Evaluating the Cultural Sustainability of the Adaptive Reuse of Al-Nabulsi Traditional House into a Cultural Center in Irbid, Jordan
Abstract
1. Introduction
2. Literature Review
2.1. Cultural Sustainability
2.2. Adaptive Reuse
- (1)
- New exterior—old interior: It provides a new exterior while preserving the old interior design, as long as the interior structure is in good condition,
- (2)
- New interior—old exterior: It provides new interior design elements while preserving the old exterior.
- (3)
- Additions/incisions: The additions are added to the existing structures (exterior and interior) to fulfill the users’ growth.
- (4)
- Integrated infill: It applies minor changes to the interior design and keeps the original building’ skins and structures unaltered, which leads to a more integrated appearance. It is considered the most commonly used method.
- Pre-project Phase
- 2.
- Preparation Phase
- 3.
- Implementation Phase
- 4.
- Post-completion Phase
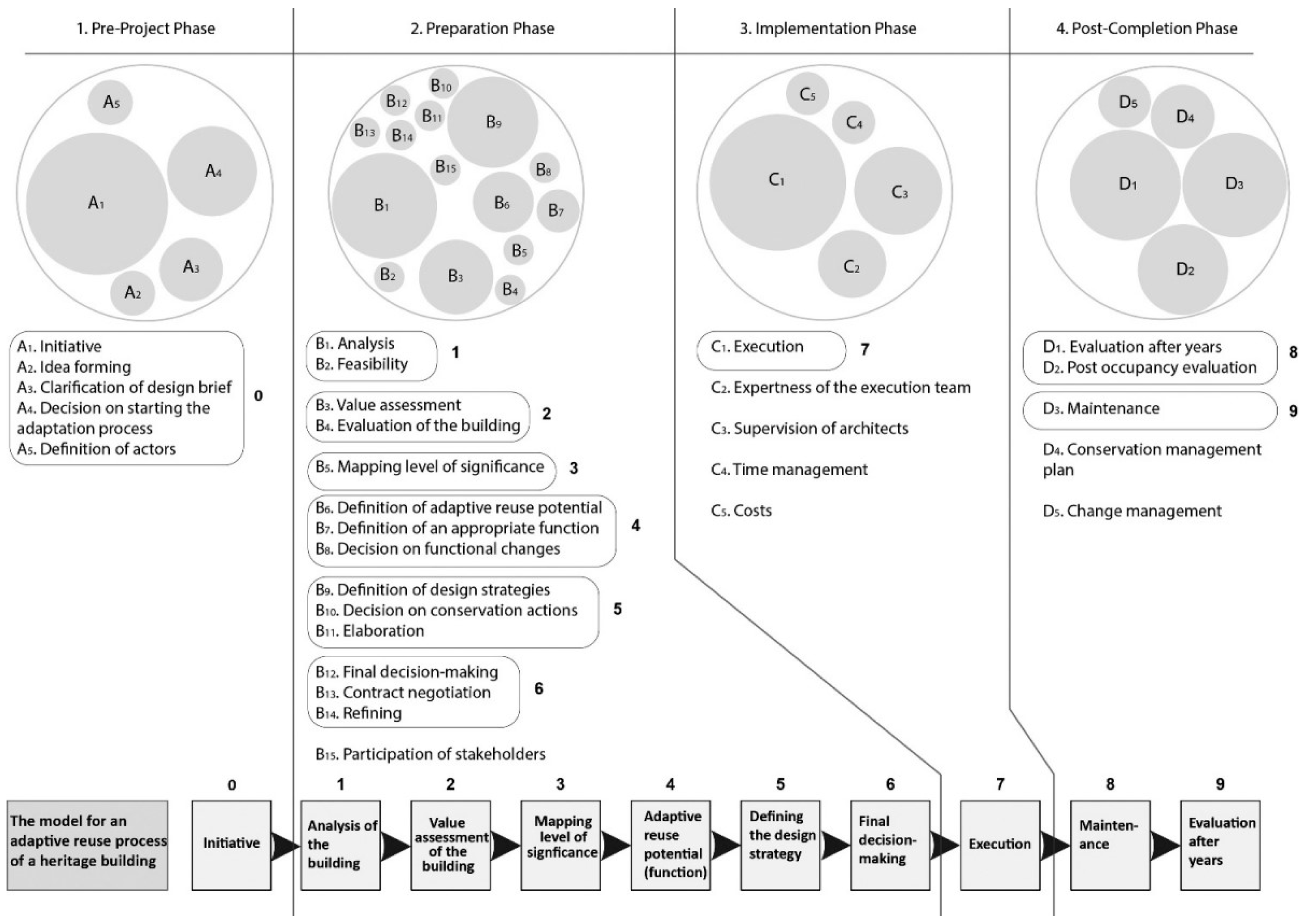
2.3. Irbid City and Al-Nabulsi House
3. Materials and Methods
3.1. Research Method and Data Collection
3.1.1. Al-Nabulsi House Case Selection
3.1.2. Observation
3.1.3. Interviews
- Project supervisor (municipality official): The project supervisor represented a team of decision-makers on the restoration process of the adaptation of the al-Nabulsi building, including design and finance. The questions aimed at understanding the original pre-restoration phases, assessments, and the later AR of the post-restoration treatments. The interview was conducted at his office at GIM in May 2018.
- Staff: In June 2018, three staff members of the al-Nabulsi Center, including the center director and two assistants, were interviewed. In February 2023, the center director and one assistant were interviewed to evaluate the new developments over the last five years. The questions in the two periods aimed at assessing the effectiveness of the house AR in achieving cultural sustainability, which helped identify barriers and opportunities that impact the cultural and social sustainability of the surrounding community.
- Visitors: In June 2018, 18 visitors were interviewed from nearby neighborhoods and cities. In February 2023, another six interviews were conducted with the center visitor (Table 2). The interview questions aimed at analysing visitors’ perceptions, experiences, and feelings.
- Neighbours: In February 2023, two interviews were conducted with senior neighbors (a lady aged 85 and a man aged 65) from the surrounding community. The questions evaluated the house changes between the past and the present. The interviewees were familiar with the house before the restoration and after the adaptation.
3.1.4. Google Travel’s Review
3.1.5. Local Media (Newspaper and Websites)
3.2. Data Analysis
4. Findings and Discussion
4.1. Pre-Restoration Evaluation of the Al-Nabulsi House—2008
- First, the pre-project phase includes a discussion between the actors, MoTA and GIM, for the potential selection of the abandoned al-Nabulsi House for AR. The discussion included the identification of the project’s significance, needs, requirements, and project costs. However, the local community was not involved in the decision-making at this phase. The project supervisor in GIM clarified that the house is an essential component in the development plan of downtown Irbid to sustain the cultural heritage. He explained:
The al-Nabulsi House was considered a landmark in the city given its distinctive features and history. It speaks about the historical events in the surrounding area(Interview 1)
- Second, the preparation phase, where the actors evaluated, analyzed, and assessed the project value to create a design strategy. The recommended new function was a museum of local residential heritage items and traditional costumes. The designated design team evaluated the original condition by analyzing maps, drawings, plans, photographs, and observations notes of the original building pre-restoration.
- Third, the implementing phase, where the project was conducted according to previous assessments of damage, utilized the proposed new design requirements and codes of restoration. The new design will be shown clearly in the post-restoration phase.
4.1.1. Tangible Pre-Restoration Evaluation of the Al-Nabulsi House 2008
- Exterior building facades: The exterior facades are made of white stone and a few black basalts. Moderate damage appeared on the facade. This damage included multiple cracks in some parts of the building, such as the balconies, windows, doors, and walls (Figure 6B).
- The spatial layouts: At that stage, the house had four entrances: three on the eastern side, which was already closed, and an entry on the south side, which was the main entrance to the building. The house had a large central courtyard surrounded by rooms with two stories. The ground floor constituted the living area, including living rooms, a guest room, a kitchen, and a courtyard. The first floor constituted the sleeping area, including the family bedrooms (Figure 7).
- Courtyard: The facades showed moderate damage, including multiple cracks in some interior building walls and stones. The courtyard flooring tiling was substantially damaged (Figure 8).
- Rooms: The walls and ceilings were damaged by dampness. Steel section beams appear roofing. Concrete roofs, which were popular in the construction industry for such houses, were slightly damaged.
- Doors and windows: The wooden doors and the wooden window panels and glass were broken.
- Tiling: The room’s flooring had several cracks.
4.1.2. Intangible Pre-Restoration Evaluation of the Al-Nabulsi House 2008
4.2. Post-Restoration Evaluation of the Al-Nabulsi House AR–2018
4.2.1. Tangible Post-Restoration Evaluation of the Al-Nabulsi House 2018
- Exterior area: The project supervisor confirmed that in 2008, the GIM finished restoring the house and the outdoor area of Fo’ara Square to host public meetings and outdoor activities (Figure 9A). The house was named the Irbid Visitor Center (Figure 9B). The outdoor area, Fo’ara Square, was restored along with the al-Nabulsi House. The bus station was moved to a nearby square across the street. The square was planted with palm trees.
- Exterior building façades: The cracks in the facades were fixed, and the white stones of the façade were cleaned. Grout similar to the color of the white stone was used to fill in the joints. The balconies were repaired with concrete and supportive metal beams. The metal fence on the balconies was replaced by a new one of the same style (Figure 9C).
- The spatial layouts: The house had two entrances: the main entrance on the south side and the side entrance on the east side. The other two entrances remained closed. The interior rooms on the ground floor were reused as a museum for exhibiting local traditional residential elements, which included local Arabic Majles seating room, local residential heritage artifacts, and local traditional costumes. Part of the lower floor includes the management offices. The rooms on the first floor hosted community development projects and staff offices (Figure 10). However, some of the interviewed visitors had a positive experience with the physical house but were dissatisfied with the quality of the display room displays.
- Courtyard: The stone courtyard façades were cleaned, and the cracks were fixed with similar grouting. The courtyard floor was repaired and paved with similar stone tiling matching the old ones (Figure 11). Therefore, according to the majority of visitors, the courtyard is an integral part of the house as it includes essential physical heritage elements, which were noticeable as one of the visitors revealed:
The interior rooms have beautiful features, such as high doors with an upper window. The three arched windows with stained glass are unique(Interview 2)
- 5.
- Rooms: Metal beams were added to support the ceiling. Plastering and painting were performed.
- 6.
- Doors and windows: The doors and the window’s wooden panels were repaired and painted. The stained glass was repaired using a color similar to the original.
- 7.
- Tiling: The interior terrazzo tiling was polished to return to its original color.
- 8.
- Electricity and sanitation work: Electrical installations were incorporated within the stone walls, and plastering was applied.
- 9.
- Plumbing was done to add restrooms on the lower floor. The well in the courtyard was used to collect rainwater and is closed with glass.


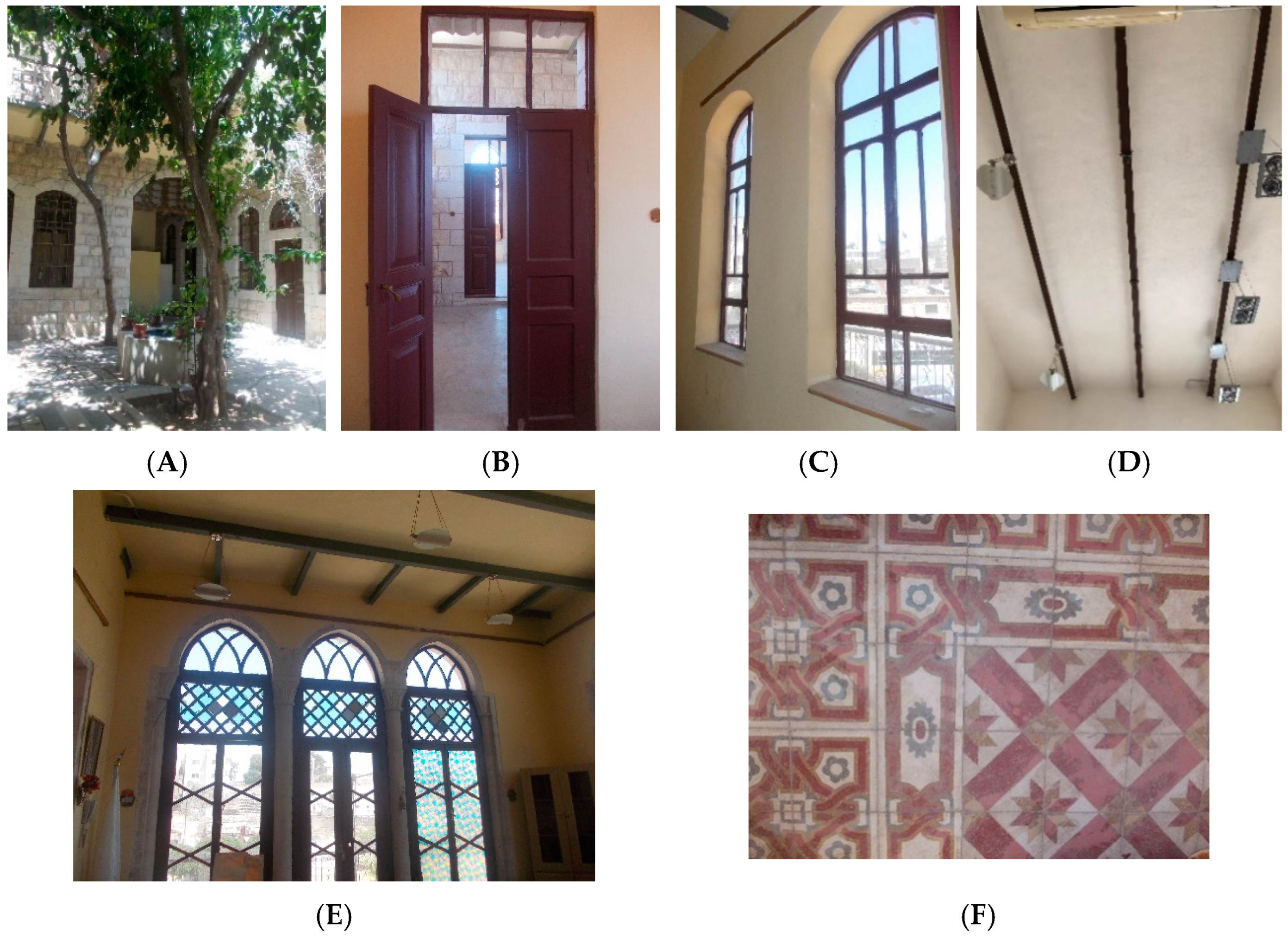
4.2.2. Intangible Post-Restoration Evaluation of the Al-Nabulsi House 2018
Cultural sustainability is vital for the new generation to remember the community’s history. Therefore, the al-Nabulsi House is targeted to serve the local community by hosting cultural events(Interview 3)
The courtyard area hosts outdoor cultural activities, such as a summer local food bazaar and cultural evenings. For example, a musical event hosted approximately 150 visitors (Figure 12F)(Interview 4)
The al-Nabulsi cultural center welcomes local school students as visitors, allowing them to learn about their local heritage and culture(Interview 5)
The house is remarkable. I enjoyed the courtyard with the lemon tree and the water fountain. The house ambiance is so calm. It recalls happy memories and makes me proud of my identity(Interview 6)
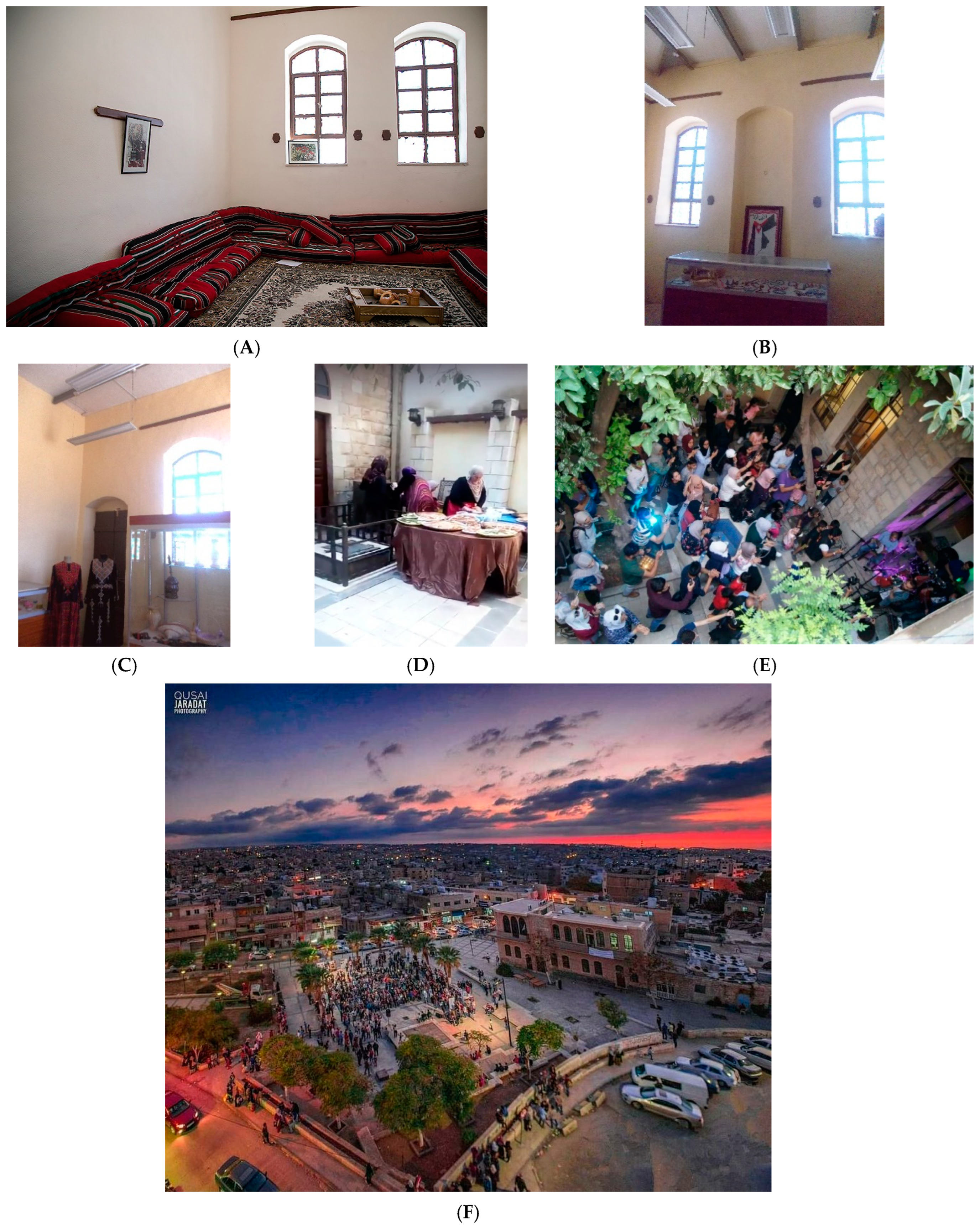
4.2.3. Recorded Challenges after the Post-Restoration Evaluation of the Al-Nabulsi House 2018
The house has unique features, and the courtyard and interior spaces are amazing. Nevertheless, the display rooms need more items and a better display, and the house does not reflect the old Damascene lifestyle(Interview 7)
4.3. Post-Restoration Evaluation of the Al-Nabulsi House AR—2023
4.3.1. Tangible and Intangible Post-Restoration Evaluation of the Al-Nabulsi House 2023 (Observation and Interviews)
- Exterior building facades: Some local people abused the facades by writing, scribbling, and spraying illicitly. Secondary metal doors for security were installed due to occasions of steeling (Figure 13C).
- The spatial layout: The house had the same two entrances. However, on the lower floor, only the local Arabic Majles display room was open to the public. The remaining rooms, including residential heritage and traditional costume display rooms, were closed (Figure 14). The empty spaces on the first floor that had served the community development projects program were also closed. However, some of the interviewed visitors were still satisfied with the courtyard as the main feature, with the inner windows opened internally for privacy.
- 4.
- Rooms: All the rooms had secondary metal doors for security. However, most displaying rooms were closed to the public and filled with old furniture items (Figure 15A). Therefore, most visitors were dissatisfied with the house because of the closed display rooms (Figure 15B). One of the visitors said:
I appreciate the house features, but unfortunately, all the rooms are closed except one, which is the local Majles (Figure 15D). However, it does not reflect the Damascene lifestyle(Interview 8)
I am sad that we have lost our house, which was more beautiful than the al-Nabulsi House. Nevertheless, I am happy about the restoration of the al-Nabulsi House, as the restoration saved these houses that reflect our heritage. However, the interior rooms did not reflect the Damascene lifestyle(Interview 9)
- 5.
- Displays labeling: Most visitors felt that the displays should reflect the cultural identity of the local area, combining Damasceen and the local lifestyles. Unfortunately, the local lifestyle was displayed in poorly hanging framed pictures that could have been displayed better without any description (Figure 15C,D). One of the visitors said:
The local culture in Irbid, in particular, is a mixture of civilizations in this region, but the Irbidi local house generally differs from the Damascouse house. The display could be better if more written information was added(Interview 10)


4.3.2. Tangible and Intangible Post-Restoration Evaluation of the Al-Nabulsi House 2023 (Google Reviews)
| Date of Review | 1 Star | 2 Stars | 3 Stars | 4 Stars | 5 Stars | Number of Reviews |
|---|---|---|---|---|---|---|
| 1 day ago (2023) | 0 | 0 | 0 | 1 | 0 | 1 |
| 1 month ago (2023) | 0 | 0 | 0 | 1 | 0 | 1 |
| 2 months ago (2023) | 0 | 0 | 0 | 0 | 1 | 1 |
| 4 months ago (2023) | 0 | 0 | 0 | 0 | 1 | 1 |
| 7 months ago (2022/23) | 0 | 0 | 0 | 0 | 1 | 1 |
| 8 months ago (2022) | 0 | 0 | 0 | 0 | 1 | 1 |
| 11 months ago (2022) | 0 | 0 | 0 | 0 | 1 | 1 |
| 1 year ago (2021–2022) | 1 | 1 | 1 | 1 | 4 | 8 |
| 2 years ago (2020–2021) | 1 | 0 | 3 | 1 | 7 | 12 |
| 3 years ago (2019–2020) | 1 | 3 | 5 | 10 | 45 | 64 |
| 4 years ago (2018–2019) | 9 | 3 | 16 | 10 | 59 | 97 |
| 5 years ago (2017–2018) | 0 | 0 | 0 | 0 | 2 | 2 |
| 6 years ago (2016–2017) | 0 | 0 | 0 | 1 | 0 | 1 |
| TOTAL | 12 | 7 | 25 | 24 | 123 | 191 |
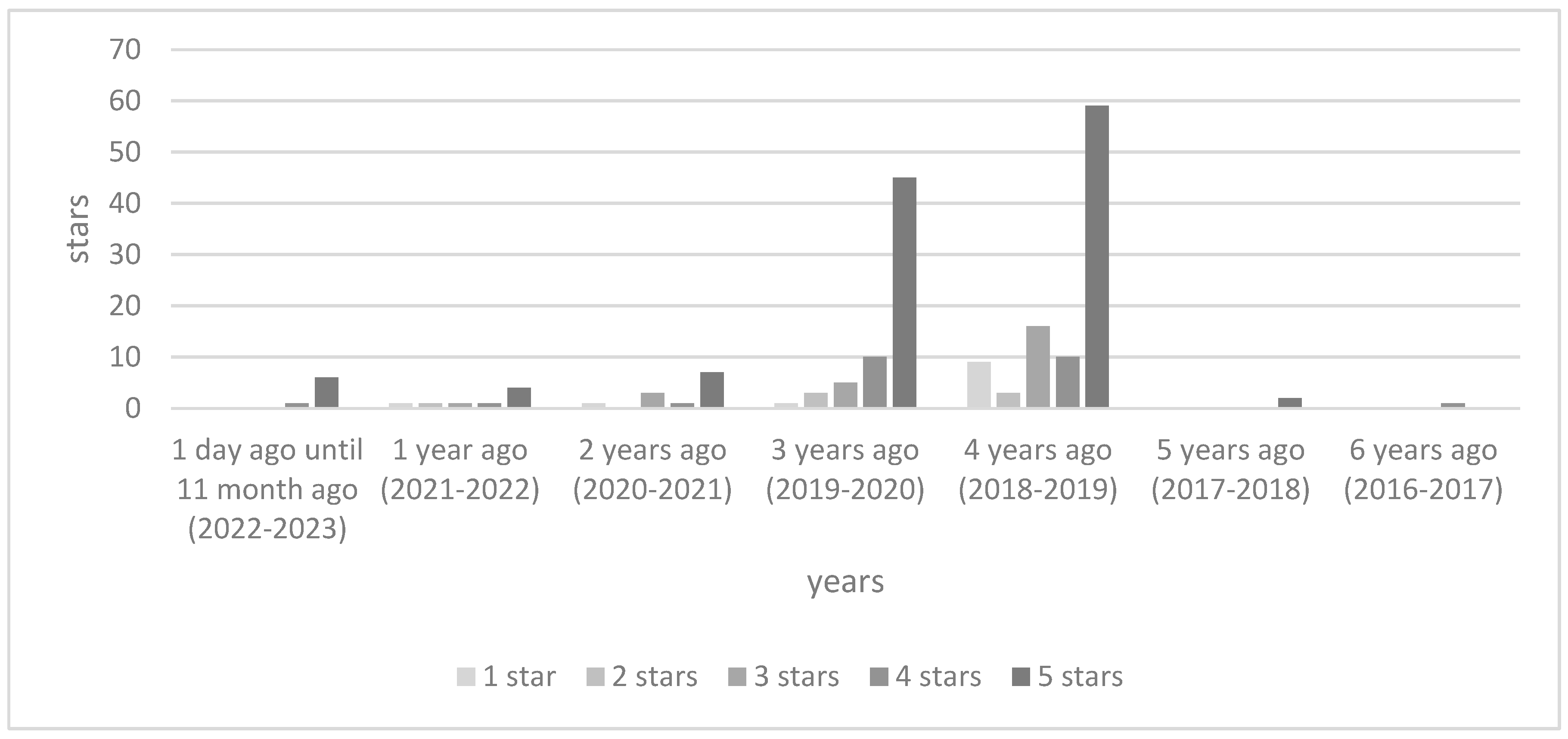
4.3.3. Recorded Challenges after the Post-Restoration Evaluation of the Al-Nabulsi House 2023
The apparent neglect in the center is the responsibility of the municipality and the new center management. In addition, the house must have security guards for safety during outdoor events and activities that symbolize heritage and tourist attractions(Interview 11)
4.4. Level of Success
5. Conclusions and Recommendations
5.1. TCH: The Physical Building
5.2. ICH: Non-Physical Inheritance
5.3. Possible Improvement
5.4. Limitations and Further Research
Author Contributions
Funding
Institutional Review Board Statement
Informed Consent Statement
Data Availability Statement
Acknowledgments
Conflicts of Interest
References
- Najd, M.D.; Ismail, N.A.; Maulan, S.; Yunos, M.Y.M.; Niya, M.D. Visual Preference Dimensions of Historic Urban Areas: The Determinants for Urban Heritage Conservation. Habitat Int. 2015, 49, 115–125. [Google Scholar] [CrossRef]
- Oikonomou, A.; Bougiatioti, F. Architectural Structure and Environmental Performance of the Traditional Buildings in Florina, NW Greece. Build. Environ. 2011, 46, 669–689. [Google Scholar] [CrossRef]
- Tam, V.W.Y.; Hao, J.J.L. Adaptive Reuse in Sustainable Development. Int. J. Constr. Manag. 2019, 19, 509–521. [Google Scholar] [CrossRef]
- Arfa, F.H.; Zijlstra, H.; Lubelli, B.; Quist, W. Adaptive Reuse of Heritage Buildings: From a Literature Review to a Model of Practice. Hist. Environ. Policy Pract. 2022, 13, 148–170. [Google Scholar] [CrossRef]
- Daher, R.F. Urban Regeneration/Heritage Tourism Endeavours: The Case of Salt, Jordan ‘Local Actors, International Donors, and the State’. Int. J. Herit. Stud. 2005, 11, 289–308. [Google Scholar] [CrossRef]
- Elsorady, D.A. Assessment of the Compatibility of New Uses for Heritage Buildings: The Example of Alexandria National Museum, Alexandria, Egypt. J. Cult. Herit. 2014, 15, 511–521. [Google Scholar] [CrossRef]
- Haddad, N.A.; Fakhoury, L.A. Towards Developing a Sustainable Heritage Tourism and Conservation Action Plan for Irbid’s Historic Core. Archnet-IJAR 2016, 10, 36–59. [Google Scholar] [CrossRef]
- Fakhoury, L.; Haddad, N. Aspects of the Architectural and Urban Heritage, From Documentation and Registers to Conservation for Adaptive and Modern Use at The Historic Cores of Salt and Irbid/Jordan. Archnet-IJAR 2017, 11, 190–218. [Google Scholar] [CrossRef]
- Alhojaly, R.A.; Alawad, A.A.; Ghabra, N.A. A Proposed Model of Assessing the Adaptive Reuse of Heritage Buildings in Historic Jeddah. Buildings 2022, 12, 406. [Google Scholar] [CrossRef]
- Rani, P.; Putri, C.; Devina, A. Transforming Heritage Building for Commercialisation. Plan. Malays. 2017, 15, 135–146. [Google Scholar] [CrossRef][Green Version]
- Philokyprou, M.; Michael, A. Environmental Sustainability in the Conservation of Vernacular Architecture. The Case of Rural and Urban Traditional Settlements in Cyprus. Int. J. Archit. Herit. 2021, 15, 1741–1763. [Google Scholar] [CrossRef]
- Joglekar, S.; Achliya, N. Adaptive Reuse an Emergent Trend for Conservation of Structures. Int. J. Eng. Res. 2018, 7, 118–120. [Google Scholar] [CrossRef]
- Hegazy, S.M. Cultural Sustainability between Traditional and Contemporary Omani Residences–a Comparative Case Study. Eur. J. Sustain. Dev. 2015, 4, 185–194. [Google Scholar] [CrossRef][Green Version]
- Alves, S. The Sustainable Heritage of Vernacular Architecture: The Historic Center of Oporto. Procedia Environ. Sci. 2017, 38, 187–195. [Google Scholar] [CrossRef]
- Plevoets, B.; Sowińska-Heim, J. Community Initiatives as a Catalyst for Regeneration of Heritage Sites: Vernacular Transformation and Its Influence on the Formal Adaptive Reuse Practice. Cities 2018, 78, 128–139. [Google Scholar] [CrossRef]
- Naheed, S.; Shooshtarian, S. The Role of Cultural Heritage in Promoting Urban Sustainability. Land 2022, 11, 1508. [Google Scholar] [CrossRef]
- Hawkes, J. The Fourth Pillar of Sustainability: Culture’s Essential Role in Public Planning; Common Ground Publishing Pty Ltd.: Sydney, Australia, 2001. [Google Scholar]
- Soini, K.; Birkeland, I. Exploring the Scientific Discourse on Cultural Sustainability. Geoforum 2014, 51, 213–223. [Google Scholar] [CrossRef]
- González, A.L.; Martín, J.Á.C.; Vaca-Tapia, A.C.; Rivas, F. How Sustainability is Defined: An Analysis of 100 Theoretical Approximations. Mathematics 2021, 9, 1308. [Google Scholar] [CrossRef]
- Fakhrulddin, H.S.; Al-Alwan, H.A.S.; Fadhil, A. Towards Cultural Sustainability: The Potency of ‘The Thousand and One Nights’ in Reviving the Imageability of Baghdad City. Ain Shams Eng. J. 2023, 14, 101807. [Google Scholar] [CrossRef]
- UNESCO Institute for Statistics. UNESCO Framework for Cultural Statistics. 2009. Available online: http://uis.unesco.org/sites/default/files/documents/unesco-framework-for-cultural-statistics-2009-en_0.pdf (accessed on 23 March 2023).
- Salameh, M.M.; Touqan, B.A.; Awad, J.; Salameh, M.M. Heritage Conservation as a Bridge to Sustainability Assessing Thermal Performance and the Preservation of Identity through Heritage Conservation in the Mediterranean City of Nablus. Ain Shams Eng. J. 2022, 13, 101553. [Google Scholar] [CrossRef]
- UNESCO. Convention for the Safeguarding of the Intangible Cultural Heritage. 2003. Available online: https://ich.unesco.org/doc/src/2003_Convention_Basic_Texts-_2016_version-EN.pdf (accessed on 7 February 2023).
- Cheung, E.; Chan, A.P. Revitalising Historic Buildings through Partnership Scheme: A Case Study of the Mei Ho House in Hong Kong. Prop. Manag. 2012, 30, 176–189. [Google Scholar] [CrossRef]
- United Nations. Transforming Our World: The 2030 Agenda for Sustainable Development; United Nations, Department of Economic and Social Affairs: New York, NY, USA, 2015; Available online: https://sdgs.un.org/2030agenda (accessed on 18 July 2023).
- UNESCO. The Hangzhou Declaration: Placing Culture at the Heart of Sustainable Development Policies; UNESCO: Hangzhou, China, 2013; pp. 1–6. Available online: https://unesdoc.unesco.org/ark:/48223/pf0000221238 (accessed on 18 July 2023).
- UNESCO. Policy Document for the Integration of a Sustainable Development Perspective into the Processes of the World Heritage Convention. In Proceedings of the Paris: General Assembly of States Parties to the World Heritage Convention at Its 20th Session, Paris, France, 7 February 2015; pp. 1–18. [Google Scholar]
- UNESCO. Strengthening the Role of Local Communities in the Management and Conservation of World Heritage Sites. 2016. Available online: http://whc.unesco.org/en/news/1477 (accessed on 18 July 2023).
- Xiao, W.; Mills, J.; Guidi, G.; Rodríguez-Gonzálvez, P.; Barsanti, S.G.; González-Aguilera, D. Geoinformatics for the Conservation and Promotion of Cultural Heritage in Support of the UN Sustainable Development Goals. ISPRS J. Photogramm. Remote Sens. 2018, 142, 389–406. [Google Scholar] [CrossRef]
- Ghosh, S.; Rajan, J. The Business Case for SDGs: An Analysis of Inclusive Business Models in Emerging Economies. Int. J. Sustain. Dev. World Ecol. 2019, 26, 344–353. [Google Scholar] [CrossRef]
- Barcellos-Paula, L.; De la Vega, I.; Gil-Lafuente, A.M. The Quintuple Helix of Innovation Model and the SDGs: Latin-American Countries’ Case and its Forgotten Effects. Mathematics 2021, 9, 416. [Google Scholar] [CrossRef]
- Carayannis, E.G.; Campbell, D.F. Smart Quintuple Helix Innovation Systems: How Social Ecology and Environmental Protection are Driving Innovation, Sustainable Development and Economic Growth; Springer International Publishing: Cham, Switzerland, 2018. [Google Scholar]
- Miran, F.D.; Husein, H.A. Introducing a Conceptual Model for Assessing the Present State of Preservation in Heritage Buildings: Utilizing Building Adaptation as an Approach. Buildings 2023, 13, 859. [Google Scholar] [CrossRef]
- Samadzadehyazdi, S.; Ansari, M.; Mahdavinejad, M.; Bemaninan, M. Significance of Authenticity: Learning from Best Practice of Adaptive Reuse in the Industrial Heritage of Iran. Int. J. Archit. Herit. 2020, 14, 329–344. [Google Scholar] [CrossRef]
- Bertagni, S.; Boarin, P.; Zuppiroli, M. The Dialogue Between Structural Interventions and Sustainability Criteria in Rating Systems for Cultural Heritage: The Experience of GBC Historic Building. Int. J. Archit. Herit. 2018, 14, 139–161. [Google Scholar] [CrossRef]
- ICOMOS. ICOMOS Charter Principles for the Analysis, Conservation and Structural Restoration of Architectural Heritage. Victoria Falls, Zimbabwe, October 2003. Available online: https://www.icomos.org/en/about-the-centre/179-articles-en-francais/ressources/charters-and-standards/165-icomos-charter-principles-for-the-analysis-conservation-and-structural-restoration-of-architectural-heritage (accessed on 18 July 2023).
- UNESCO. Recommendation on the Historic Urban Landscape. 2011. Available online: https://whc.unesco.org/uploads/activities/documents/activity-638-98.pdf (accessed on 18 July 2023).
- De Paris, S.; Lopes, C.N.L.; Junior, A.N. The Use of an Analytic Hierarchy Process to Evaluate the Flexibility and Adaptability in Architecture. Archnet-IJAR 2021, 16, 26–45. [Google Scholar] [CrossRef]
- Bullen, P.; Love, P. Adaptive Reuse of Heritage Buildings: Sustaining an Icon or Eyesore. In Proceedings of the COBRA 2011 Proceedings of RICS Construction and Property Conference, Manchester, UK, 12–13 September 2011; Royal Institution of Chartered Surveyors: London, UK, 2011; pp. 1652–1662. [Google Scholar]
- Bullen, P.; Love, P. A New Future for the Past: A Model for Adaptive Reuse Decision-Making. Built Environ. Proj. Asset Manag. 2011, 1, 32–44. [Google Scholar] [CrossRef]
- Bullen, P.A.; Love, P.E. Adaptive Reuse of Heritage Buildings. Struct. Surv. 2011, 29, 411–421. [Google Scholar] [CrossRef]
- Kuipers, M.; De Jonge, W. Designing from Heritage: Strategies for Conservation and Conversion; Delft University of Technology: Amsterdam, The Netherlands, 2017. [Google Scholar]
- Daher, R.F. The Fragmentary Production of Knowledge on Cultural Heritage on the Arab World: From an Orientalist Vision to a Scarce Engagement with Epistemological and Theoretical Spheres. Archnet-IJAR 2021, 15, 839–853. [Google Scholar] [CrossRef]
- Hogan, S. Photography in Research (Summary of Photographic Research Methods: Photo-documentation, Photo-elicitation, Semiotic Analysis and Content Analysis). In Photography; Emerald Publishing Limited: Bingley, UK, 2022; pp. 111–133. [Google Scholar]
- UNESCO. Law No. 422 of the July 18th 2001 on the Protection of Historical Monuments. 2011. Available online: https://en.unesco.org/sites/default/files/rom_law_422_engtof.pdf (accessed on 18 July 2023).
- Aydın, D.; Yaldız, E.; Sıramkaya, S.B. Evaluation of Domestic Architecture via the Context of Sustainability: Cases from Konya City Center. ArchNet-IJAR 2015, 9, 305–317. Available online: https://www.archnet.org/publications/10083 (accessed on 18 July 2023). [CrossRef]
- Rezaei, N.; Rasouli, M.; Azhdari, B. The Attitude of the Local Community to the Impact of Building Reuse: Three Cases in an Old Neighborhood of Tehran. Herit. Soc. 2018, 11, 105–125. [Google Scholar] [CrossRef]
- Abu Al Haija, A.H. Jordan: Guidelines for Urban and Architectural Heritage Conservation: Umm Qais Case Study. Int. J. Archit. Herit. 2012, 6, 62–85. [Google Scholar] [CrossRef]
- Abujaber, F. Towards a Walkable Heritage Landscape, Dalhousie University, School of Planning (PLAN 6000: Independent Project). 2009. Available online: https://cdn.dal.ca/content/dam/dalhousie/pdf/faculty/architecture-planning/school-of-planning/pdfs/Abujaber%2C%20Fahed-Independent_Project.pdf (accessed on 18 July 2023).
- Al-Sayyahin, H. Bayt al-Nabulsi fi Irbid: Irth Hadari T‘mal al-Baladia ‘ala I‘adit T’hilih wa-Tarmimih. Addustour 24 December 2007. Available online: https://www.addustour.com/articles/842418 (accessed on 23 March 2023).
- Creswell, J.W.; Creswell, J.D. Research Design: Qualitative, Quantitative and Mixed Methods Approaches; SAGE Publications Ltd.: New York, NY, USA, 2017. [Google Scholar]
- Al-kheder, S.; Haddad, N.; Fakhoury, L.; Baqaen, S. A GIS Analysis of the Impact of Modern Practices and Policies on the Urban Heritage of Irbid, Jordan. Cities 2009, 26, 81–92. [Google Scholar] [CrossRef]
- Sloup, R.; Riedl, M.; Machoň, M. Comprehensive Evaluation of the Design of a New National Park Using the Quintuple Helix Model. Forests 2023, 14, 1494. [Google Scholar] [CrossRef]
- Setyagung, E.; Hani, U.; Azzadina, I.; Sianipar, C.; Ishii, T. Preserving Cultural Heritage: The Harmony Between Art Idealism, Commercialization, and Triple-Helix Collaboration. Am. J. Tour. Manag. 2013, 2, 22–28. [Google Scholar]
- Zhou, C.; Etzkowitz, H. Triple Helix Twins: A Framework for Achieving Innovation and UN Sustainable Development Goals. Sustainability 2021, 13, 6535. [Google Scholar] [CrossRef]
- Darawsha, J. Bayt al-Nabulsi Shahid ‘la Nash’t Irbid. Alrai 14 October. 2019. Available online: https://alrai.com/article/10505834/ (accessed on 23 March 2023).
- United Nations. Department of Economic and Social Affairs, Sustainable Development. The 17 Goals. Available online: https://sdgs.un.org/goals (accessed on 18 July 2023).
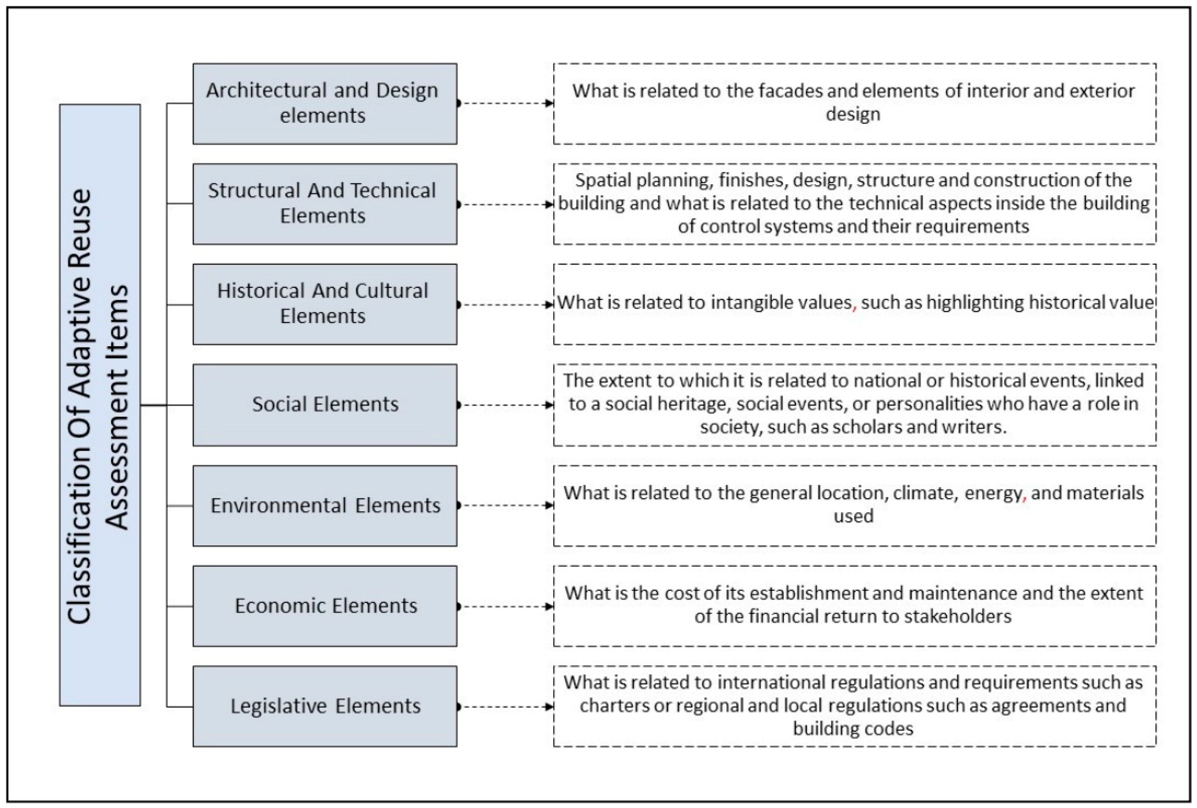
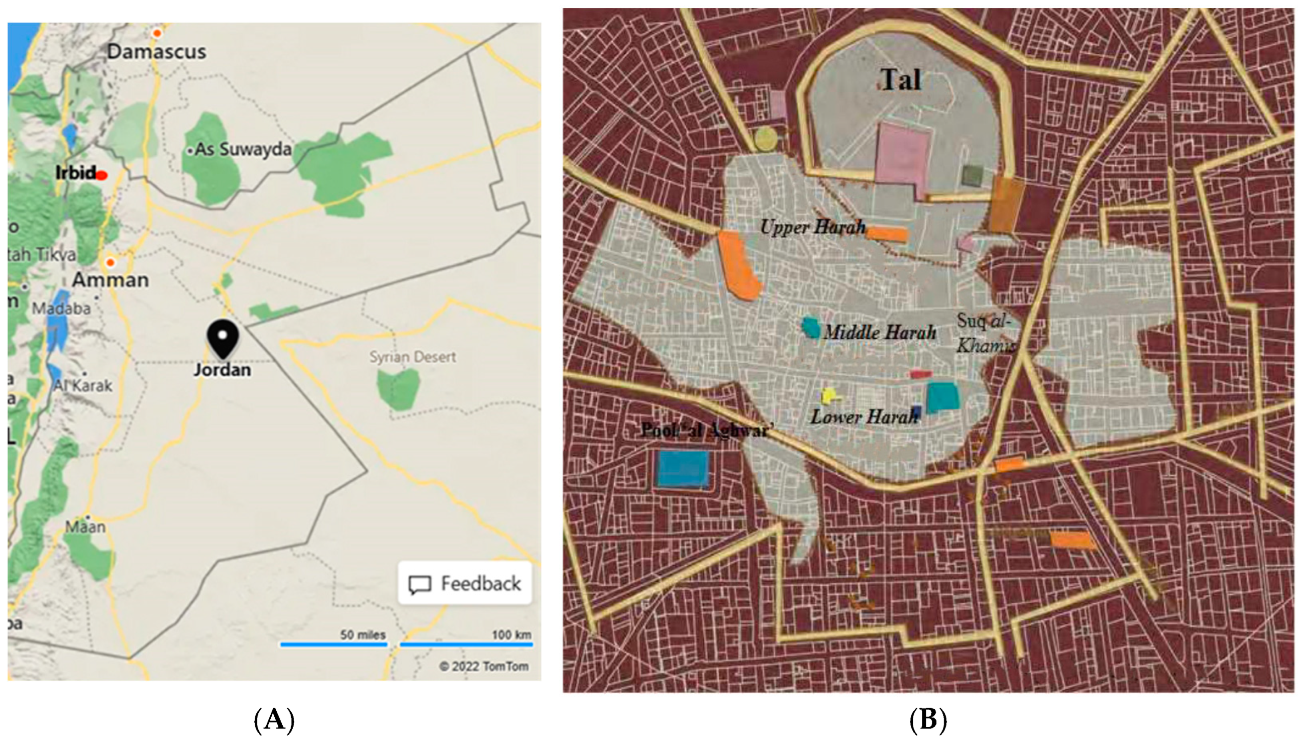


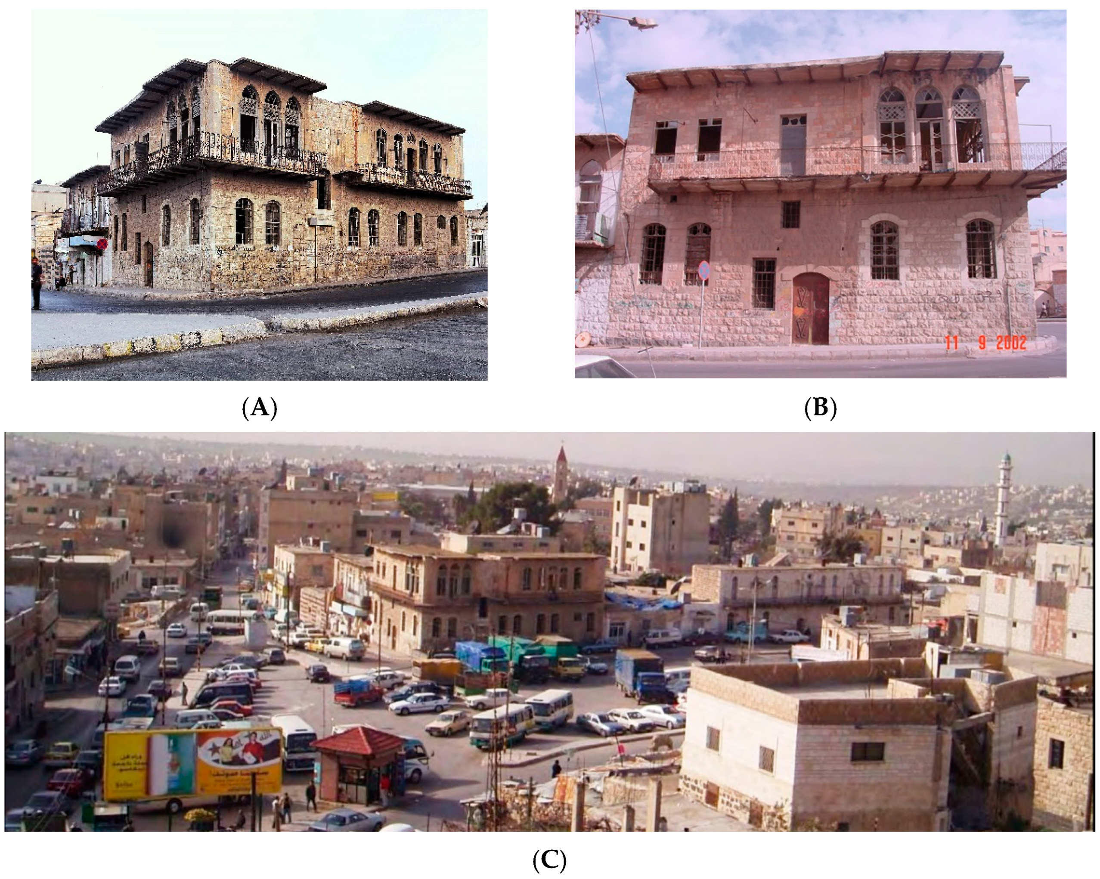
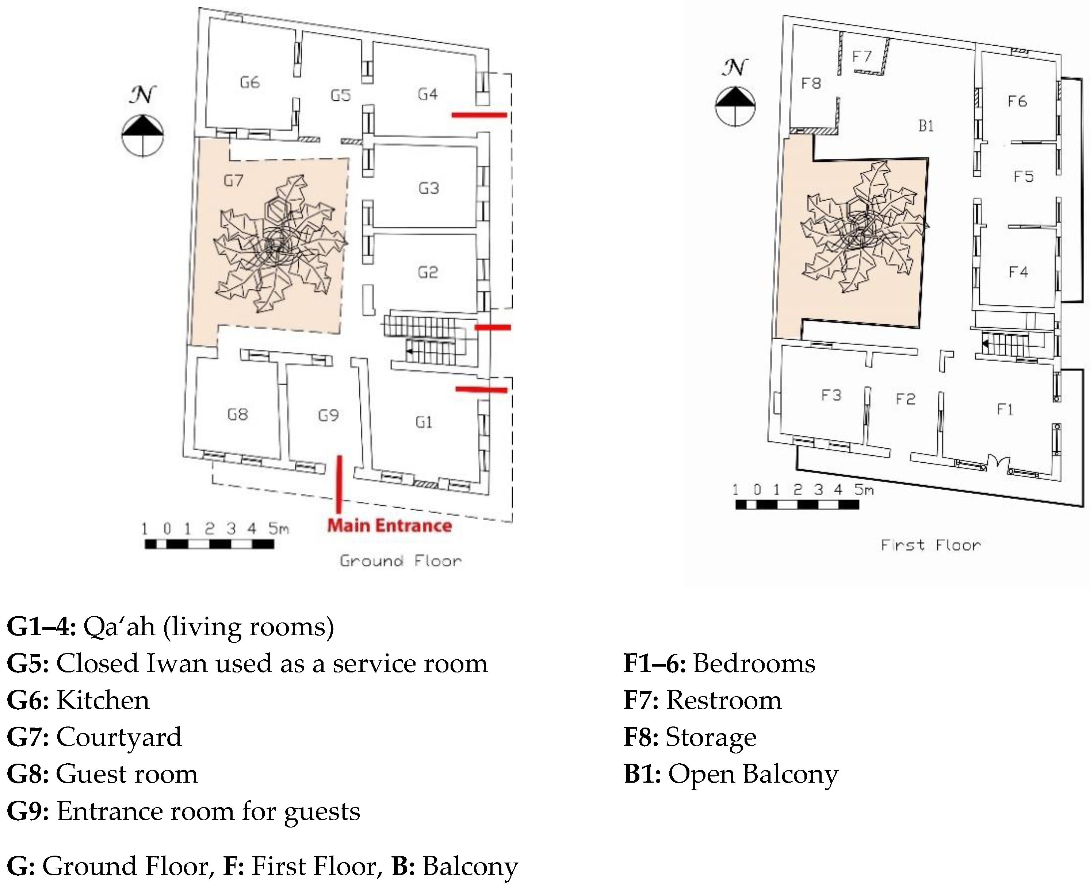
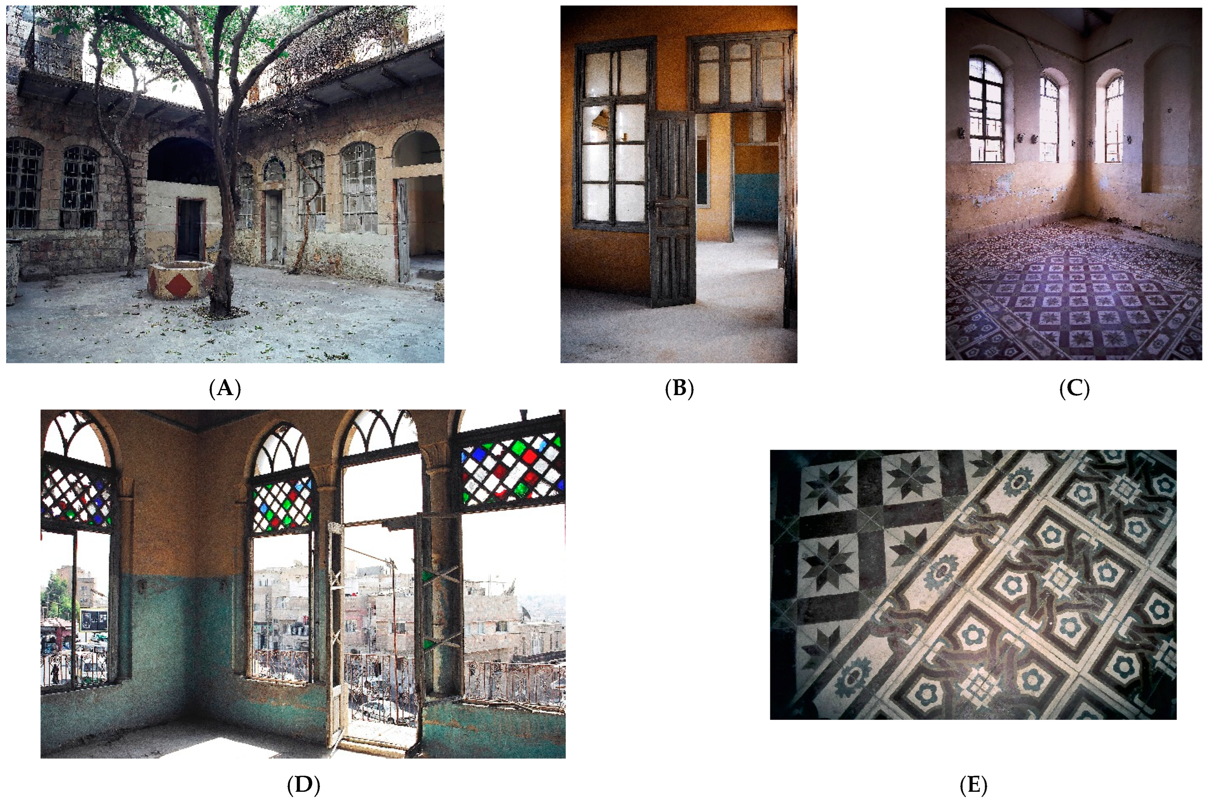

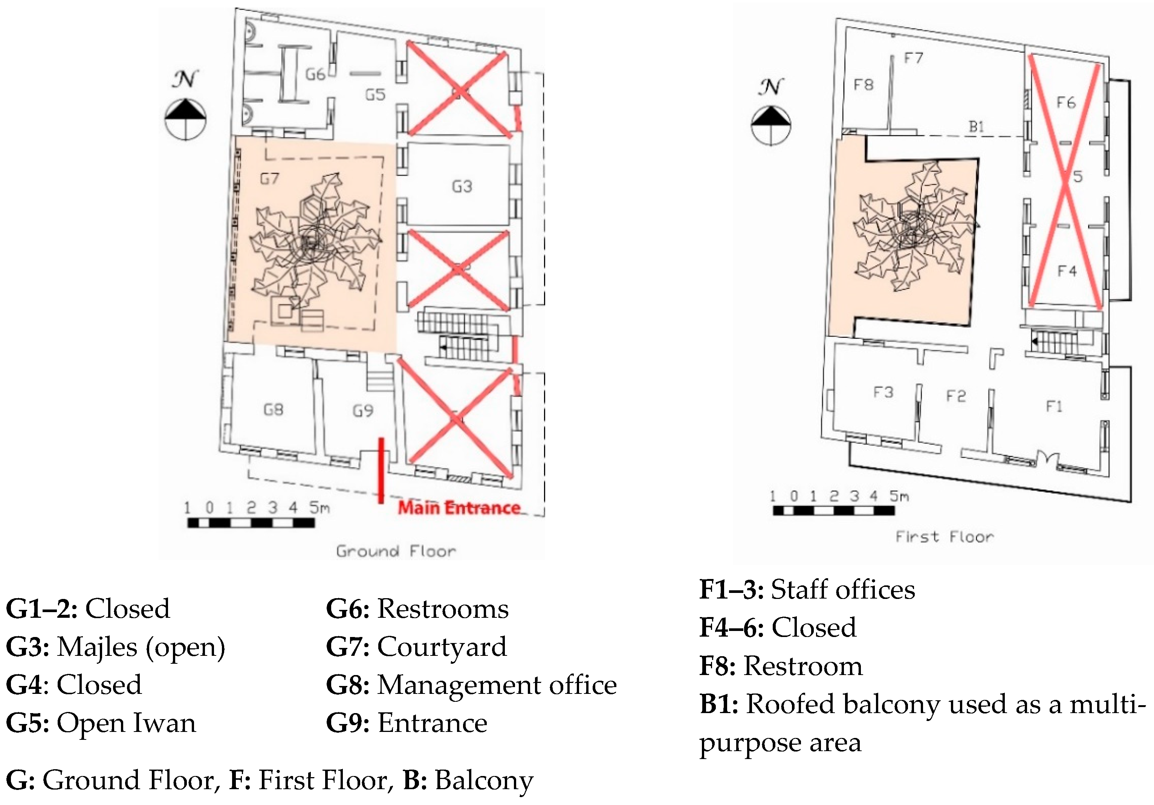

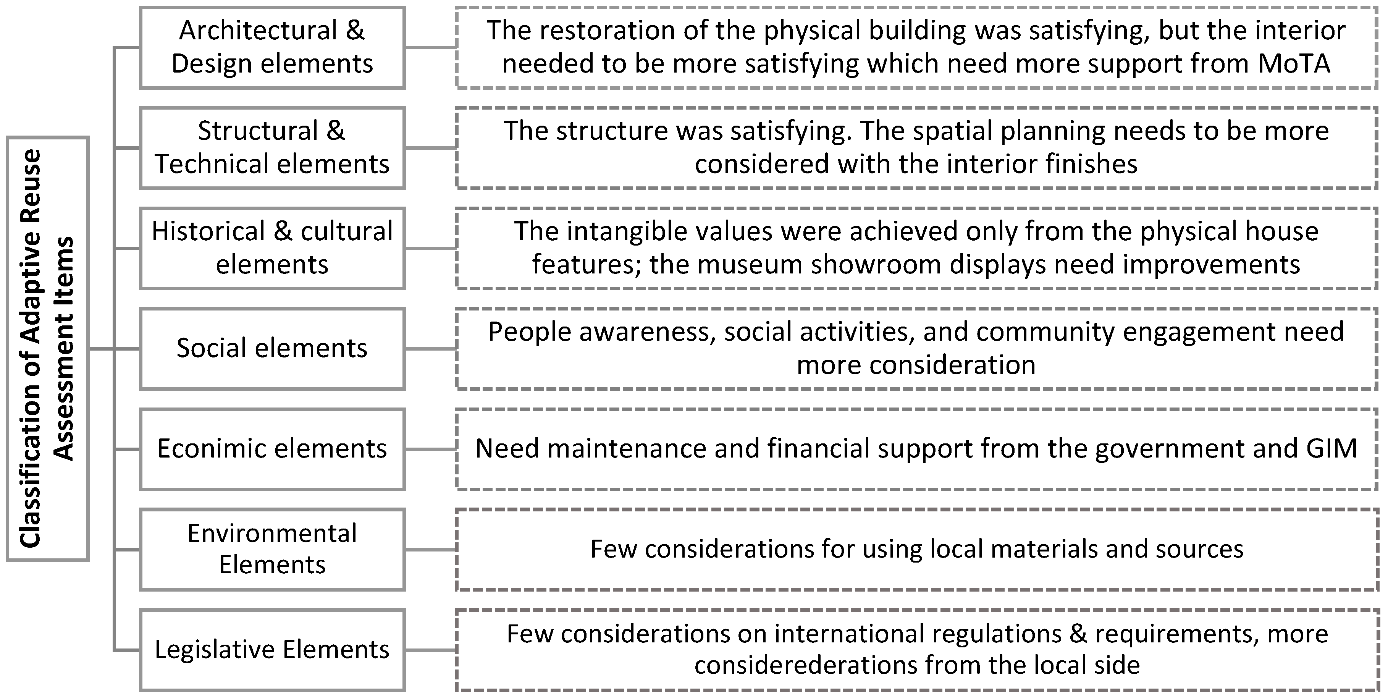
| Research Methods | Pre-Restoration Evaluation | Post-Restoration Evaluation | ||
|---|---|---|---|---|
| 2018 | 2023 | |||
| Qualitative Method | Observations | indirect field observations (through photographs, plans, and interviews with the project supervisor) |
|
|
| Photographic documentation (exterior, interior) | GIM (digital architectural archive) | Authors
| Authors
| |
| 2D Modeling-Plans (Ground and First floor) | GIM (digital architectural archive) | GIM (slightly edited by authors) | GIM (analyzed by authors) | |
| Interviews (32, semi-structured, face-to-face) by the first author and two research assistants | Actor: 1 project supervisor from GIM (3 h), May | Actor: 1 center director from GIM (40 min), February | ||
Stakeholders: 18 visitors (total of 6 h), June |
Stakeholders: 6 visitors (total 1:30 h), February. Neighbors: 2 (2 h), February. | |||
| Google Travel’s reviews (191 reviews) | Stakeholders: 191 reviews from 2016–2023 through Google Travel (webpage: An Nabulsi House) | |||
| Media (newspapers (2) and websites (2)) | Local newspapers (news articles), including interviews with local people, governmental and non-governmental websites | |||
| Quantitative Method | Statistical analysis of Google Travel’s reviews (191 reviews) | - | From 2016–2017 until 2023 | |
| Visitors | Percentage |
|---|---|
| Number | 18 in 2018 and 6 in 2023. Total of 24 visitors |
| Gender | 45% Males, 55% Females |
| Origins | 85% of surrounding cities, 15% of local Jordanians 0% other Arab nationalities |
| Reason of visit | 90% to explore the house, 10% to participate in activities |
| Frequent Requirements | Percentage |
|---|---|
| Need to improve the spatial planning and interior display and keep regular maintenance | 33% |
| More consideration from the MoTA and GIM | 26% |
| Need frequent activities for local people, visitors, and tourist | 24% |
| Include the outdoor area with the center activities for tourist | 17% |
| Sum | 100% |
| Link to SDGs | SDGs Goal Number | SDGs Target |
|---|---|---|
| Direct | 5 | 5.5 Ensure women’s full and effective participation and equal opportunities for leadership at all levels of decision-making in political, economic, and public life. |
| 8 | 8.9 By 2030, devise and implement policies to promote sustainable tourism that creates jobs and promotes local culture and products | |
| 11 | 11.4 Strengthen efforts to protect and safeguard the world’s cultural and natural heritage. | |
| 12 | 12.b Develop and implement tools to monitor sustainable development impacts for sustainable tourism that creates jobs and promotes local culture and products | |
| 16 | 16.7 Ensure responsive, inclusive, participatory, and representative decision-making at all levels. | |
| 17 | 17.17 Encourage and promote effective public, public-private, and civil society partnerships, building on the experience and resourcing strategies of partnerships. 17.19 By 2030, build on existing initiatives to develop measurements of progress on sustainable development that complement the gross domestic product and support statistical capacity-building in developing countries. | |
| Indirect | 1 | 1.4 By 2030, ensure that all men and women, in particular the poor and the vulnerable, have equal rights to economic resources, as well as access to basic services, ownership and control over land and other forms of property, inheritance, natural resources, appropriate new technology, and financial services, including microfinance. |
| 4 | 4.7 By 2030, ensure that all learners acquire the knowledge and skills needed to promote sustainable development, including, among others, through education for sustainable development and sustainable lifestyles, human rights, gender equality, promotion of a culture of peace and non-violence, global citizenship and appreciation of cultural diversity and culture’s contribution to sustainable development | |
| 6 | 6.a By 2030, expand international cooperation and capacity-building support to developing countries in water- and sanitation-related activities and programs, including water harvesting, desalination, water efficiency, wastewater treatment, recycling and reuse technologies | |
| 9 | 9.1 Develop quality, reliable, sustainable, and resilient infrastructure, including regional and transborder infrastructure, to support economic development and human well-being, with a focus on affordable and equitable access for all | |
| 13 | 13.b Promote mechanisms for raising capacity for effective climate change-related planning and management in least developed countries and small island developing states, including focusing on women, youth and local, and marginalized communities |
Disclaimer/Publisher’s Note: The statements, opinions and data contained in all publications are solely those of the individual author(s) and contributor(s) and not of MDPI and/or the editor(s). MDPI and/or the editor(s) disclaim responsibility for any injury to people or property resulting from any ideas, methods, instructions or products referred to in the content. |
© 2023 by the authors. Licensee MDPI, Basel, Switzerland. This article is an open access article distributed under the terms and conditions of the Creative Commons Attribution (CC BY) license (https://creativecommons.org/licenses/by/4.0/).
Share and Cite
Amro, D.K.; Sukkar, A.; Yahia, M.W.; Abukeshek, M.K. Evaluating the Cultural Sustainability of the Adaptive Reuse of Al-Nabulsi Traditional House into a Cultural Center in Irbid, Jordan. Sustainability 2023, 15, 13198. https://doi.org/10.3390/su151713198
Amro DK, Sukkar A, Yahia MW, Abukeshek MK. Evaluating the Cultural Sustainability of the Adaptive Reuse of Al-Nabulsi Traditional House into a Cultural Center in Irbid, Jordan. Sustainability. 2023; 15(17):13198. https://doi.org/10.3390/su151713198
Chicago/Turabian StyleAmro, Dana Khalid, Ahmad Sukkar, Moohammed Wasim Yahia, and Mohammad Khaleel Abukeshek. 2023. "Evaluating the Cultural Sustainability of the Adaptive Reuse of Al-Nabulsi Traditional House into a Cultural Center in Irbid, Jordan" Sustainability 15, no. 17: 13198. https://doi.org/10.3390/su151713198
APA StyleAmro, D. K., Sukkar, A., Yahia, M. W., & Abukeshek, M. K. (2023). Evaluating the Cultural Sustainability of the Adaptive Reuse of Al-Nabulsi Traditional House into a Cultural Center in Irbid, Jordan. Sustainability, 15(17), 13198. https://doi.org/10.3390/su151713198








