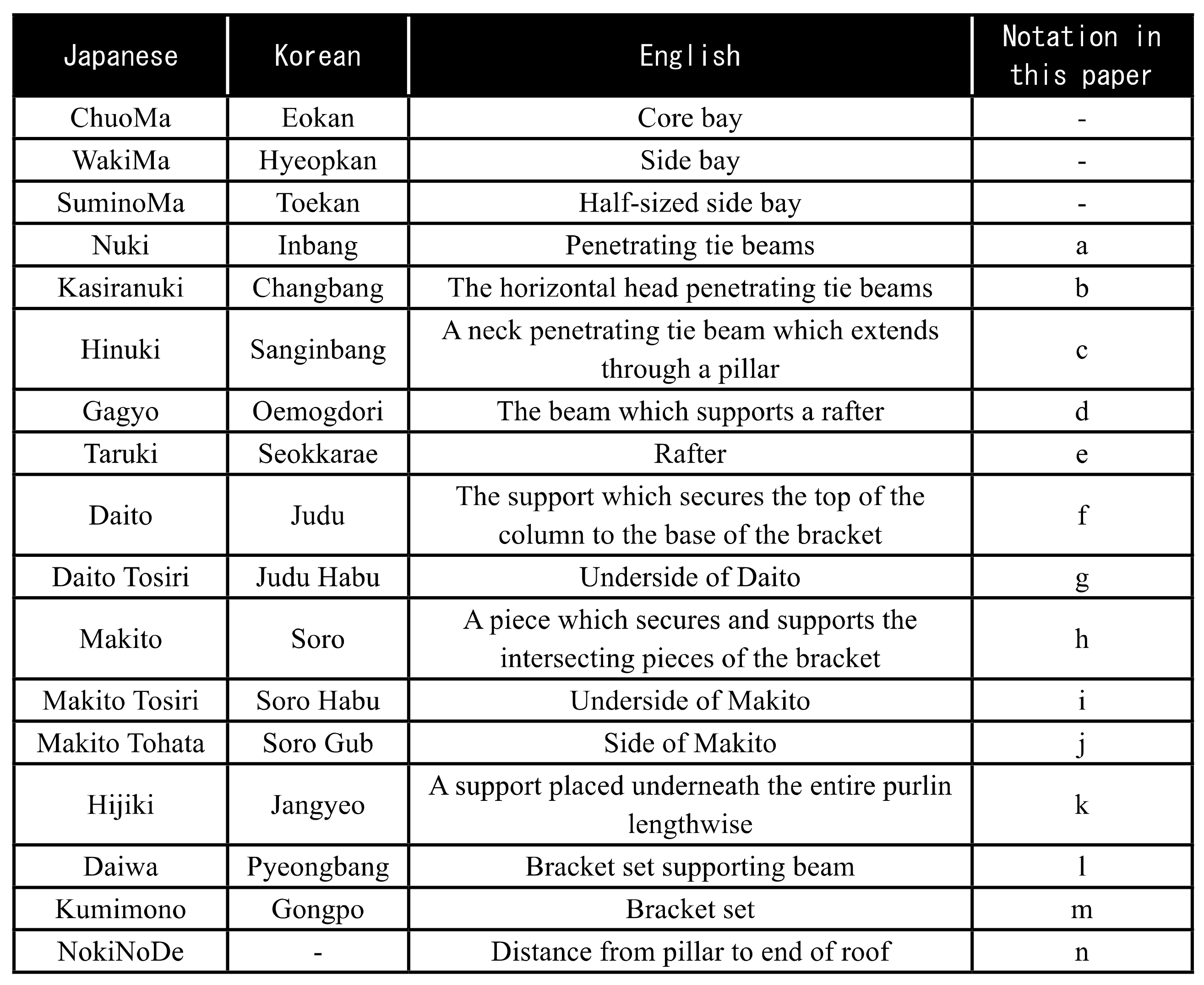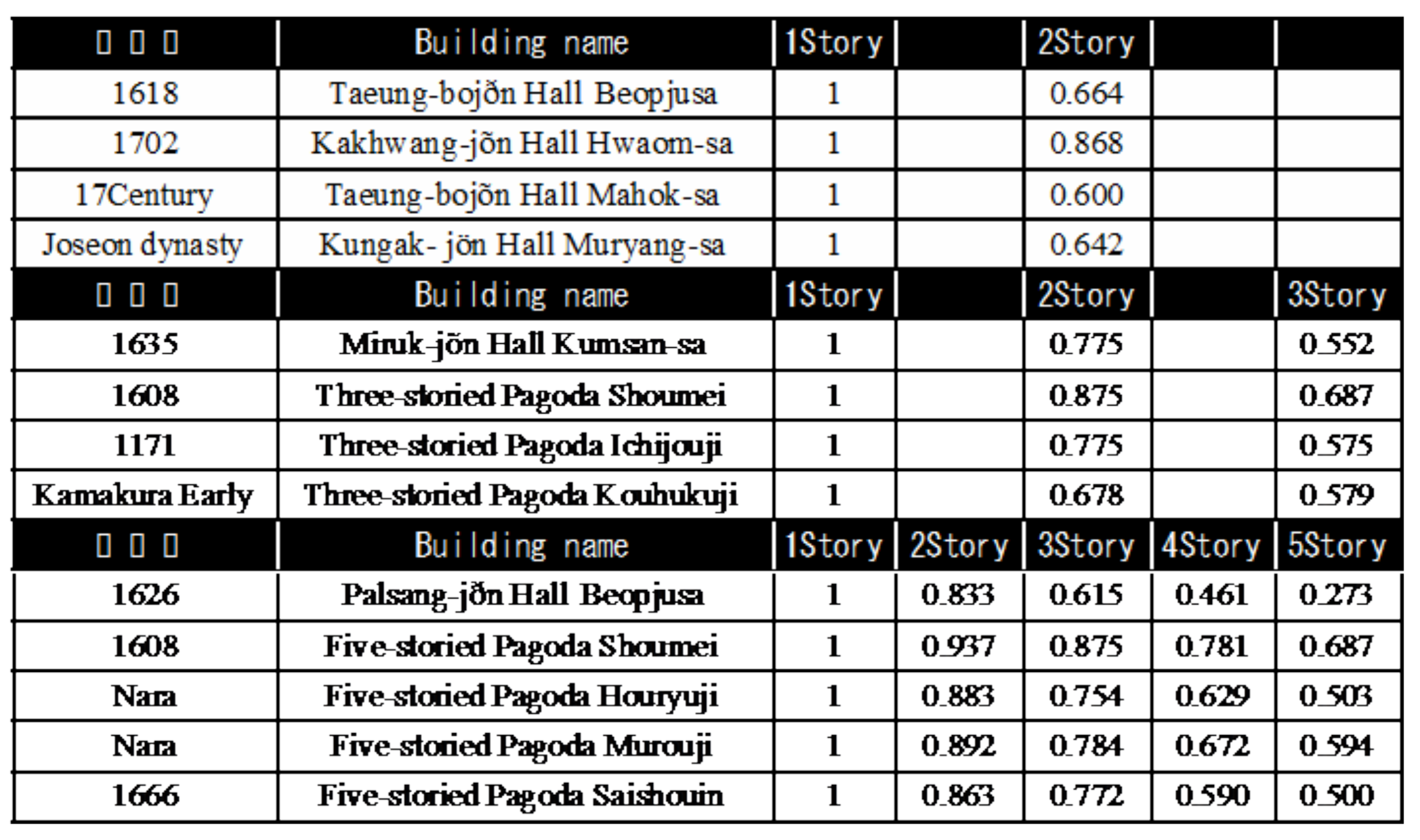A Study of the Design Method of Miruk-Jõn Hall Kumsan-Sa Temple in Korea—Through a Comparison with the Kiwari Method
Abstract
:1. Introduction
Analysis of the Research Object
2. Consideration of the Structure
Analysis of the Decreasing Rate
3. Basic Unit Scale from the Numerical Values of Each Part: Construction Scale Study
3.1. Consideration of Pillar Spacing and Pillar Diameter
3.2. Examination between Each Member
3.3. Consideration of 150 mm
3.4. Sujangpok
4. Conclusions
Author Contributions
Funding
Institutional Review Board Statement
Informed Consent Statement
Data Availability Statement
Acknowledgments
Conflicts of Interest
Appendix A
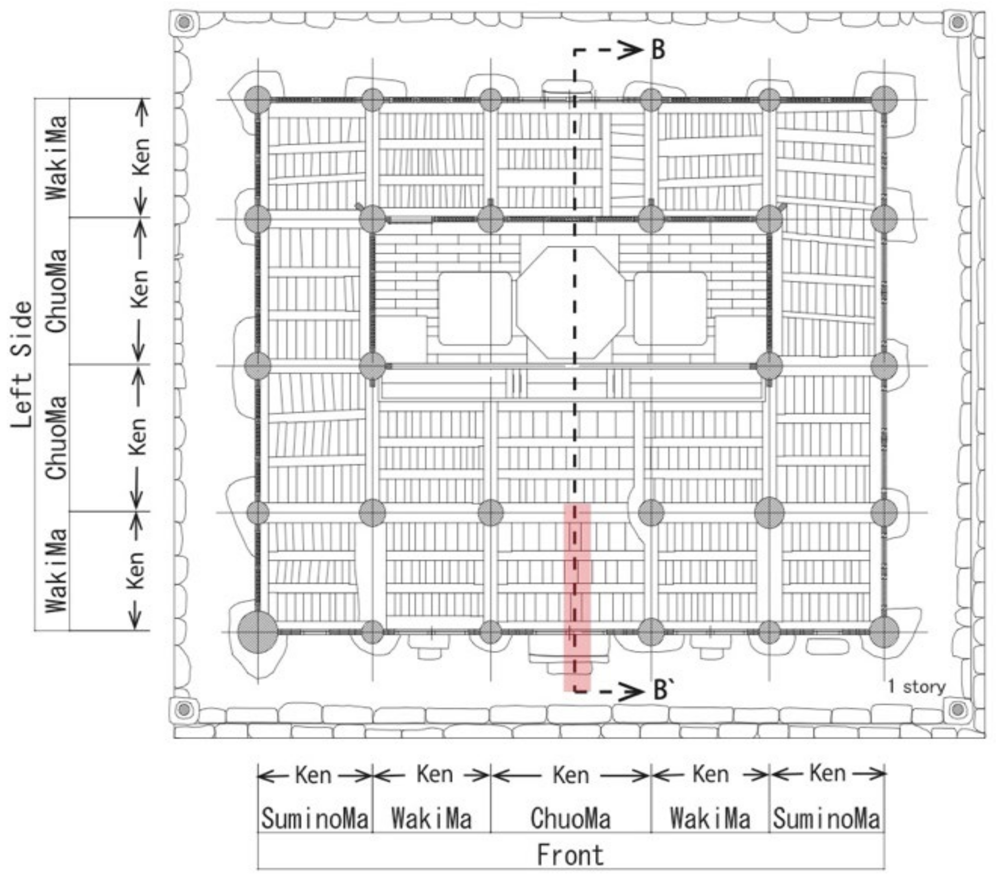
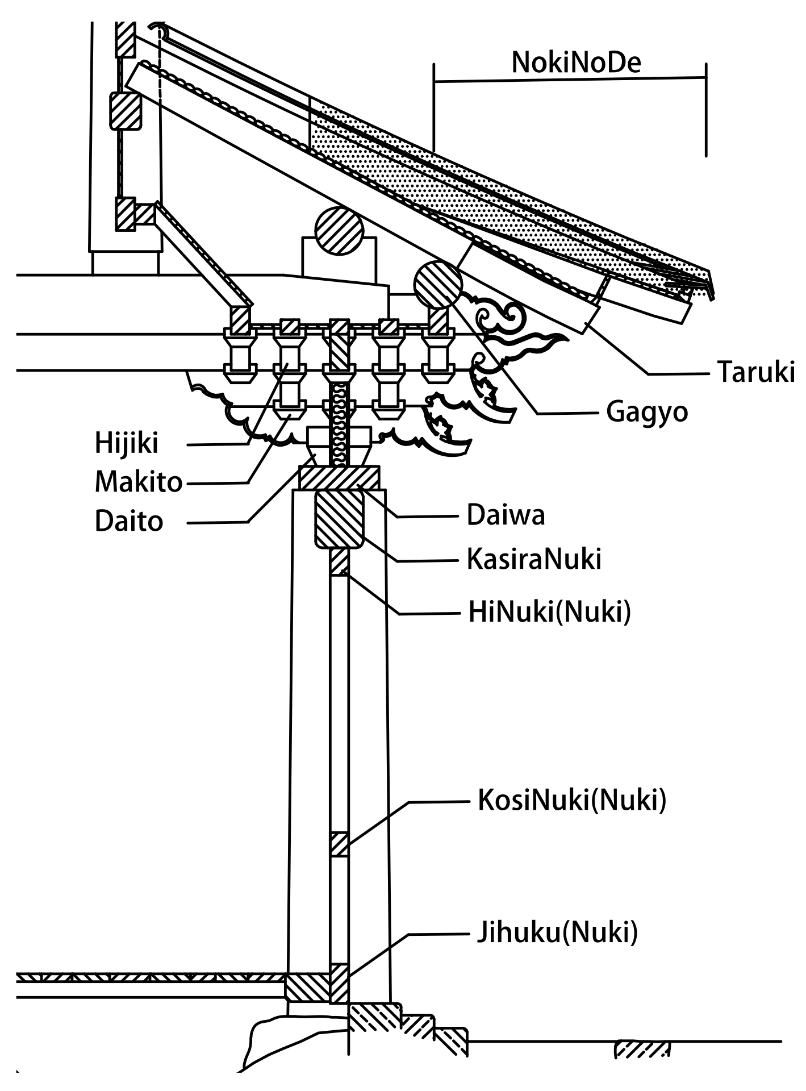
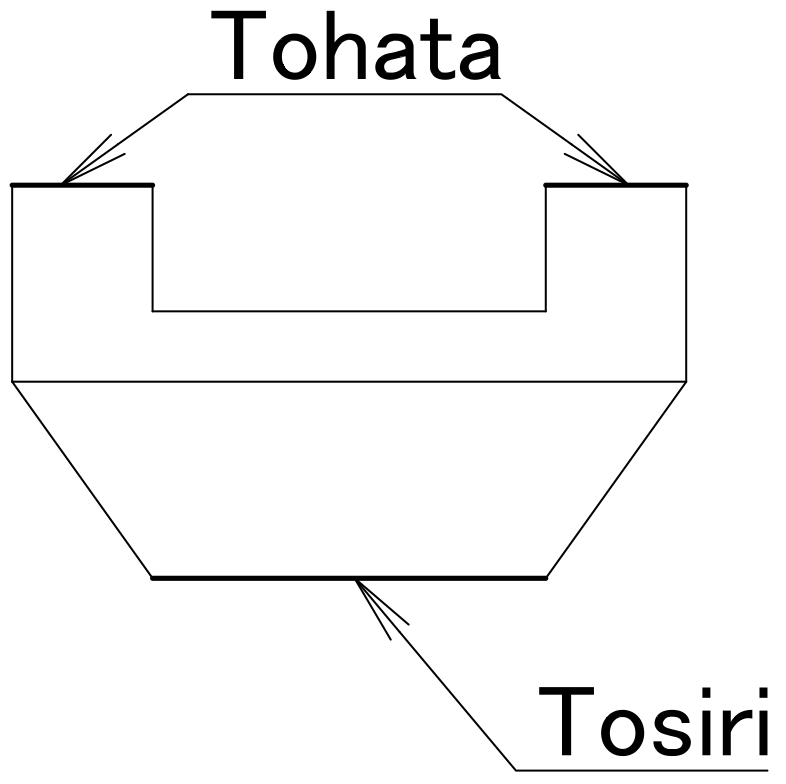
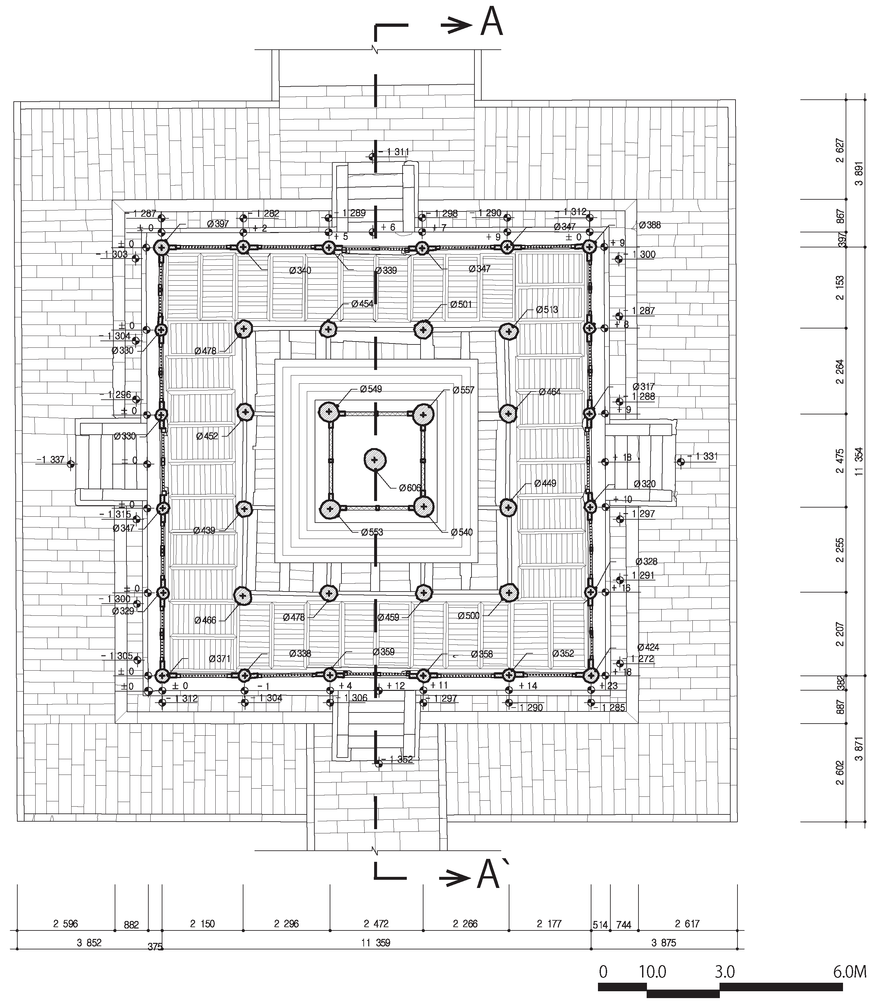
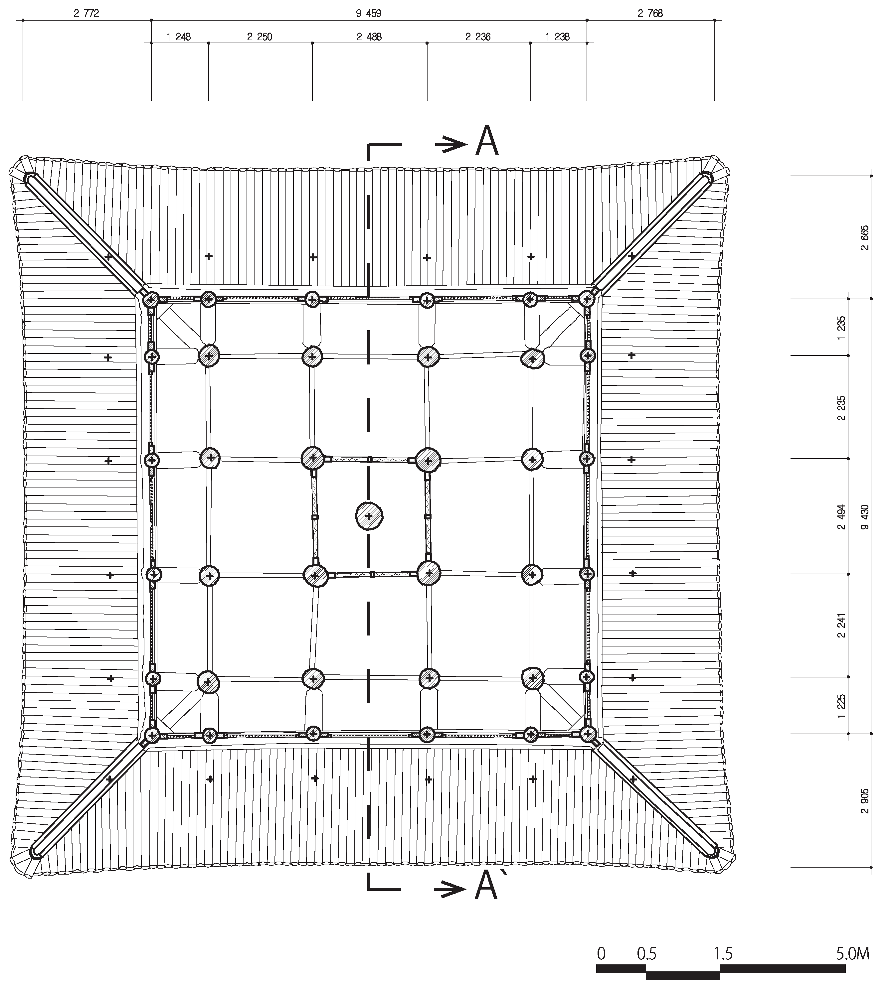
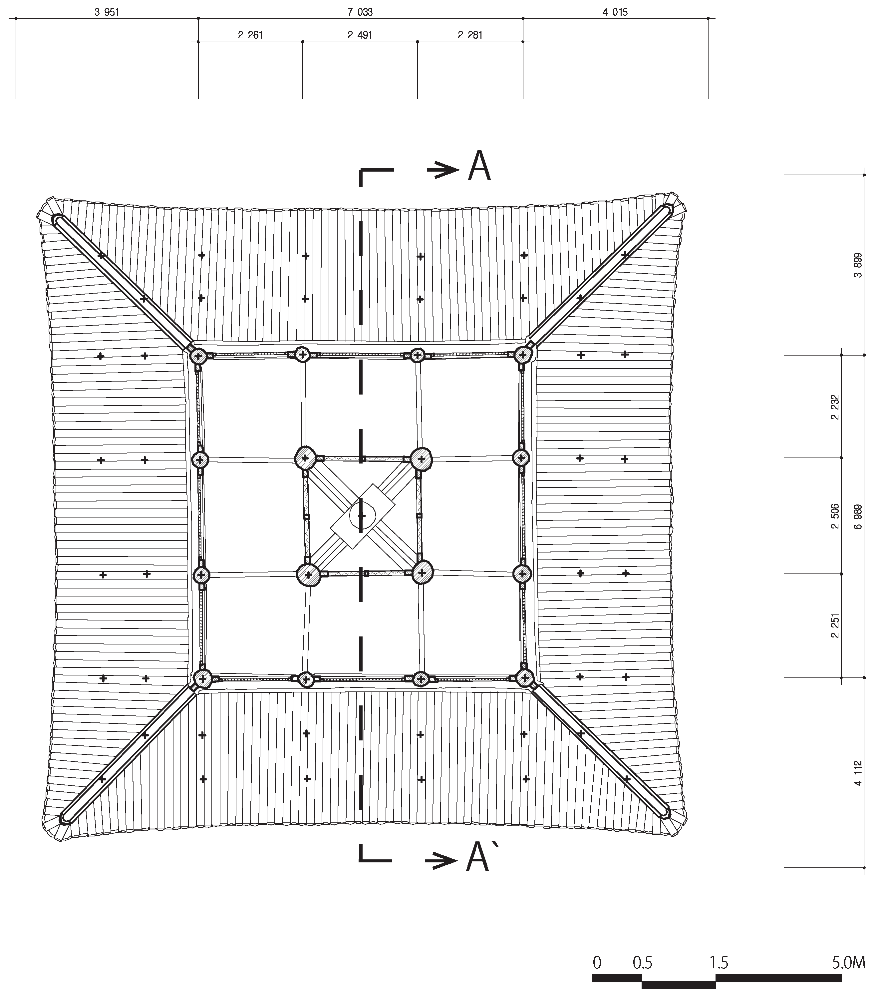
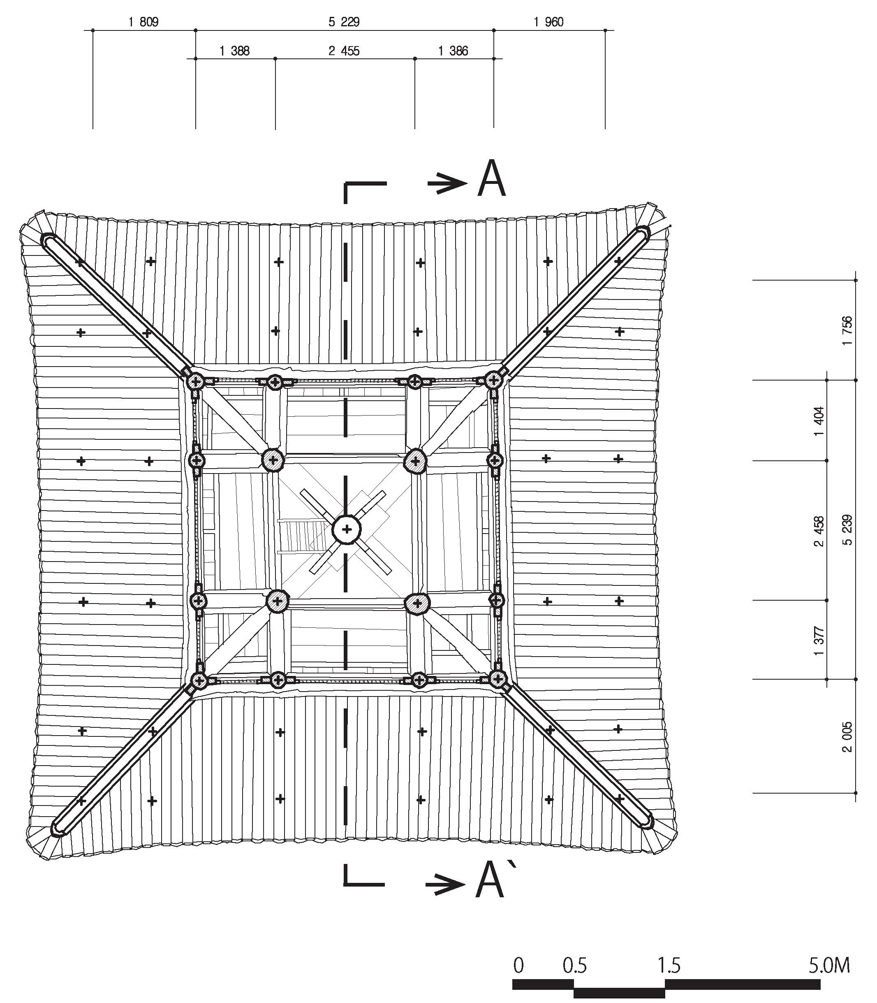
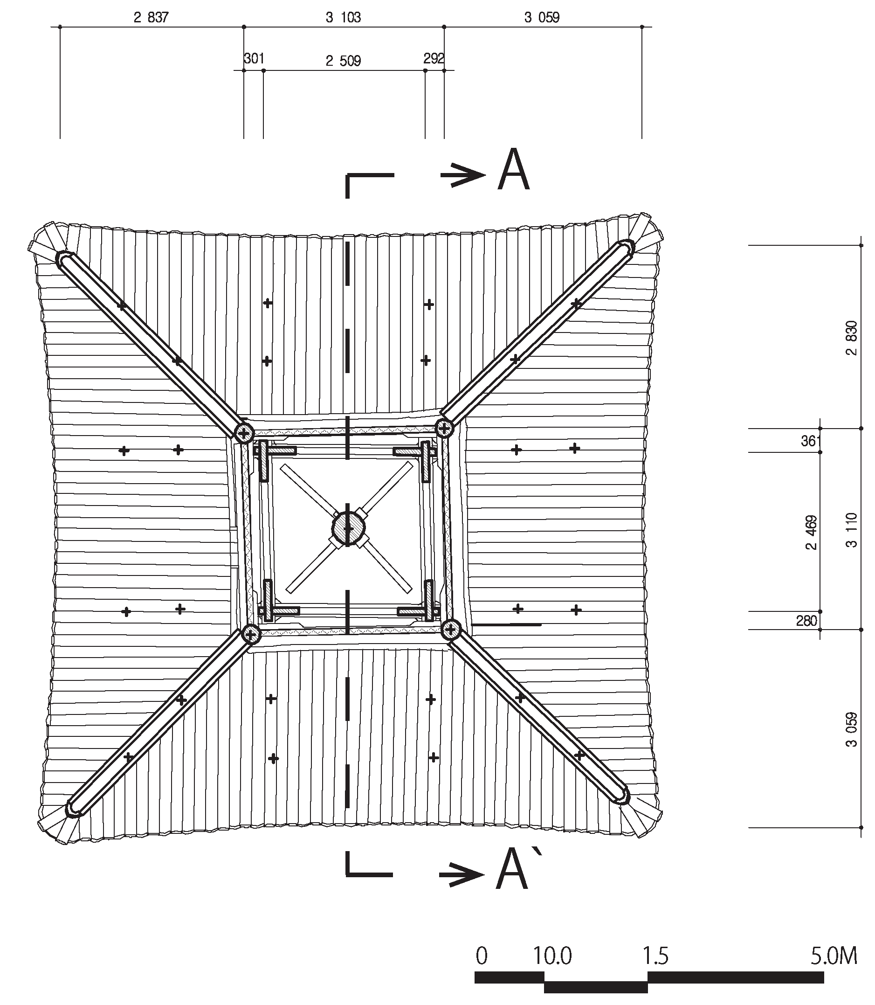
References
- Kawata, K. Japanese Architecture Classical Series (3); Tairyudoushoten: Tokyo, Japan, 1988. [Google Scholar]
- Ito, Y. About Tree Kiwari in KARA-Style Architecture. Jpn. Archit. Inst. Res. Rep. 1951, 16, 430–433. [Google Scholar]
- Kawata, K. Design System of the KARA-Style Architecture on the Architectural Reference Books in the EDO Period. J. Archit. Inst. Jpn. 1988, 241, 132–142. [Google Scholar]
- Nakamura, T. Nihonkenchikujii (Japanese Terminology Dictionary for Architectures); Maruzen: Tokyo, Japan, 1906. [Google Scholar]
- Nakagawa, T. Study of KIWARI. Ph.D. Thesis, Waseda University, Tokyo, Japan, 1985. [Google Scholar]
- Kim, S.; Lee, H.; Kin, W. A Comparative Study of Koreann, Chinese and Japanese”Ying Zao Fa Shi”on Pillars/Proportional consideration on pillars, pillars, column height. J. Korean Archit. Hist. Soc. 2006, 261–273. [Google Scholar]
- Yoon, H. Repair and Maintenance of Traditional Architecture; Cultural Heritage Conservation Foundation: Seoul, Korea, 2006. [Google Scholar]
- Ito, N. Study on the Wayo Architecture in the Middle Ages of Japan; Shokokusha: Tokyo, Japan, 1961. [Google Scholar]
- Jang, H. Structure of Wooden Architecture; Cultural Heritage Conservation Foundation: Daejeon, Korea, 2006. [Google Scholar]
- Sekiguchi, K. Reserch of Medieval’Zen’ Temple Architecture―Sekiguchi Kinya Work Collection; Central Public Arts Publishing: Tokyo, Japan, 2010. [Google Scholar]
- Sekiguchi, K. The Interior of ZEN Style, Its Cross Section and the Influence on Japanese Traditional Style (1). J. Archit. Inst. Jpn 1966, 120, 60–87. [Google Scholar]
- Sekiguchi, K. The Interior of ZEN Style, Its Cross Section and the Influence on Japanese Traditional Style (2). J. Archit. Inst. Jpn. 1966, 123, 55–75. [Google Scholar]
- Sekiguchi, K. On the Distribution of Bays in ZEN STYLE (1). J. Archit. Inst. Jpn. 1965, Volume 115, 44–51. [Google Scholar]
- Sekiguchi, K. On the Distribution of Bays in ZEN STYLE (2). J. Archit. Inst. Jpn. 1965, Volume 116, 58–65. [Google Scholar]
- Cultural Heritage Administration. Miruk-Jõn Hall Kumsan-Sa Temple Survey Report; Cultural Heritage Administration: Daejeon, Korea, 2001. [Google Scholar]
- Cultural Heritage Administration. Palsang-Jðn Hall Beopjusa Temple Survey Report; Cultural Heritage Administration: Daejeon, Korea, 2013. [Google Scholar]
- Cultural Heritage Administration. Kakhwang-Jõn Hall Hwaom-Sa Temple Survey Report; Cultural Heritage Administration: Daejeon, Korea, 2009. [Google Scholar]
- Cultural Heritage Administration. Geungnakjeon Hall Muryangsa Temple Survey Report; Cultural Heritage Administration: Daejeon, Korea, 2011. [Google Scholar]
- Cultural Heritage Administration. Taeung-Bojðn Hall Beopjusa Temple Survey Report; Cultural Heritage Administration: Daejeon, Korea, 2005. [Google Scholar]
- Cultural Heritage Administration. Taeung-Bojõn Hall Mahok-Sa Temple Survey Report; Cultural Heritage Administration: Daejeon, Korea, 2012. [Google Scholar]
- Takeshima, T. Plane composition of Horyuji Five storied Pagoda. Tokai Branch Res. Rep. Collect. 1964, 3, 39–45. [Google Scholar]
- Sekino, T. Golden Hall, Toba, Inner gate of Horyu-ji Temple no reconstruction theory. J. Archit. Build. Sci. 1905, 218, 67–82. [Google Scholar]
- Hamasima, M. Pagoda Collection in Japan; Central Public Arts Publishing: Tokyo, Japan, 2001. [Google Scholar]
- Ishii, K. Study on Dimension Planning in Japanese Ancient Building. Ph.D. Thesis, Waseda University, Tokyo, Japan, 1975. [Google Scholar]
- Koizumi, K. Historical Dictionary of Illustration Unit; Kashiwa Shobo: Toyko, Japan, 1991. [Google Scholar]
- Kim, J. A Study on Planning and Composition of Module Unit in Koreann Traditional House. J. Koreann Hous. Assoc. 2012, 23, 41–48. [Google Scholar]
- Mizoguchi, A. Design Technologyof Horyuji Temple Architecture; Kajima Publishing: Tokyo, Japan, 2012. [Google Scholar]
- Omori, K. Technology of Shrines and Temples—History; Techniques and Designs Mainly in the Middle Ages; Rikogakusha Publishing: Tokyo, Japan, 1998. [Google Scholar]
- Yoon, J. Construction scale of Korean. J. Archit. Inst. Korean 1975, 19, 2–11. [Google Scholar]
- Cultural Heritage Administration. Taeung-Bojðn Hall Naeso-Sa Temple Survey Report; Cultural Heritage Administration: Daejeon, Korea, 2012. [Google Scholar]
- Cultural Heritage Administration. Taeung-Jõn Chamdang-Am Hermitage Sõnun-Sa Temple Survey Report; Cultural Heritage Administration: Daejeon, Korea, 1999. [Google Scholar]
- Cultural Heritage Administration. Taechõkkwang-Jõn Hall Kilim-Sa Temple Survey Report; Cultural Heritage Administration: Daejeon, Korea, 1997. [Google Scholar]
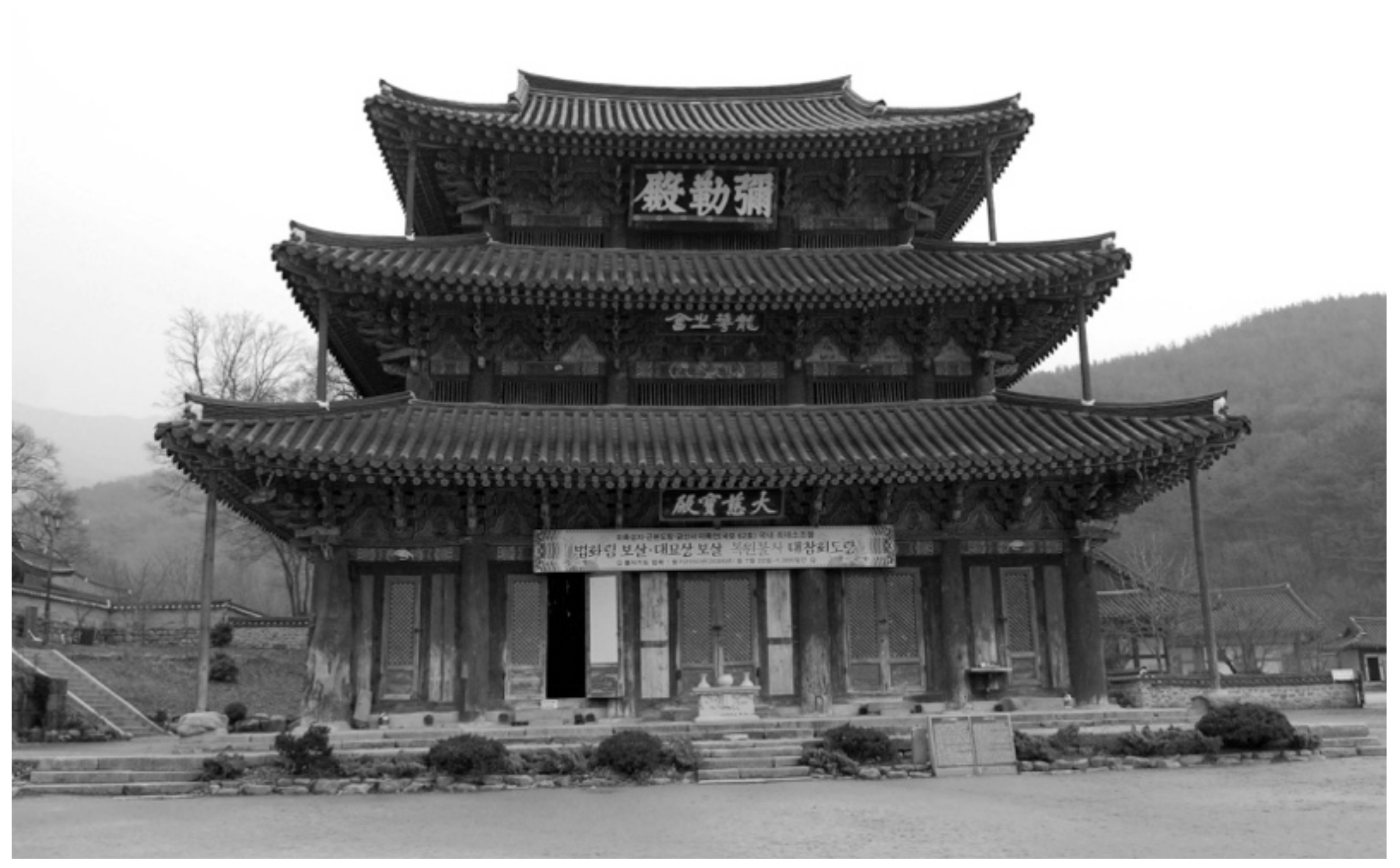


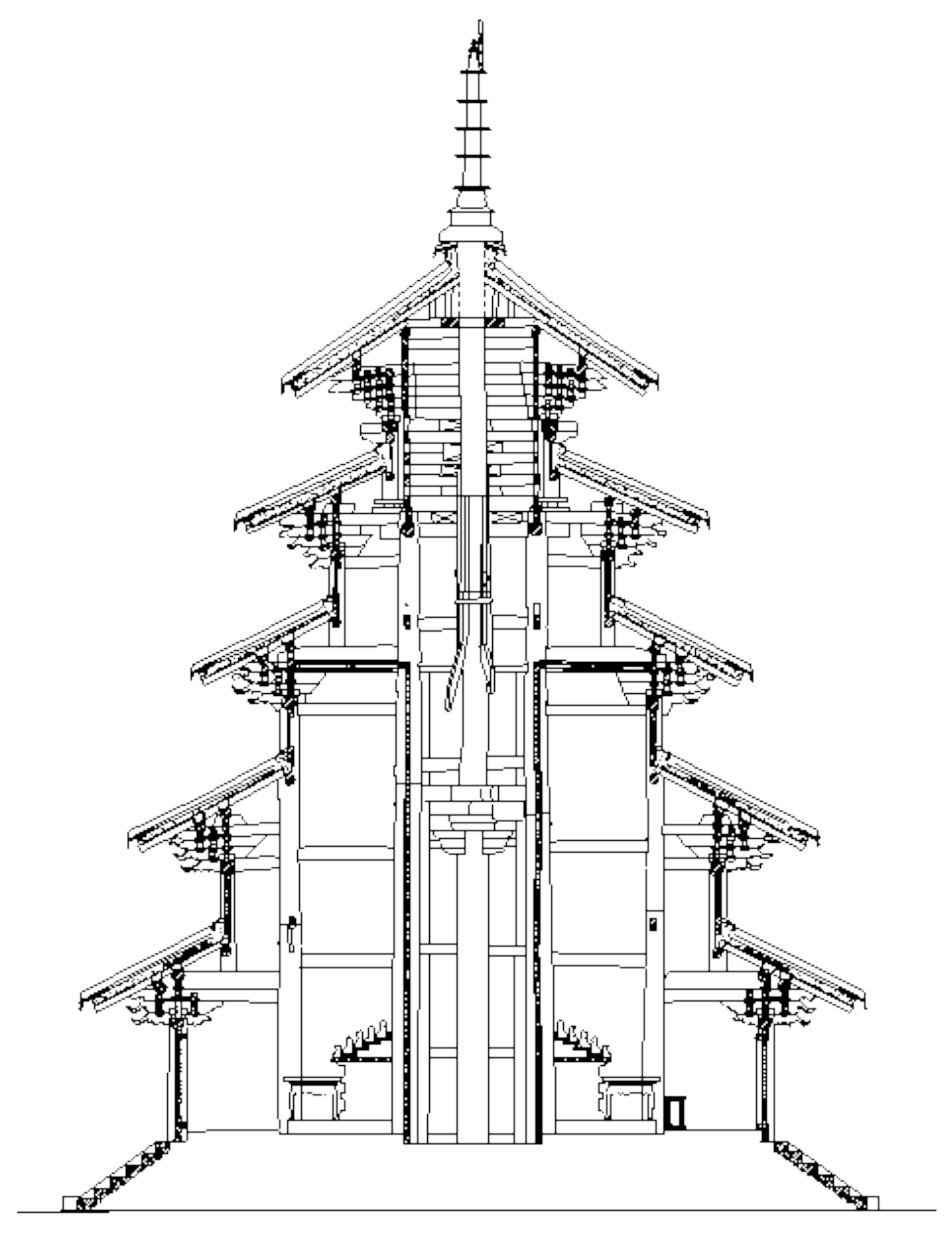
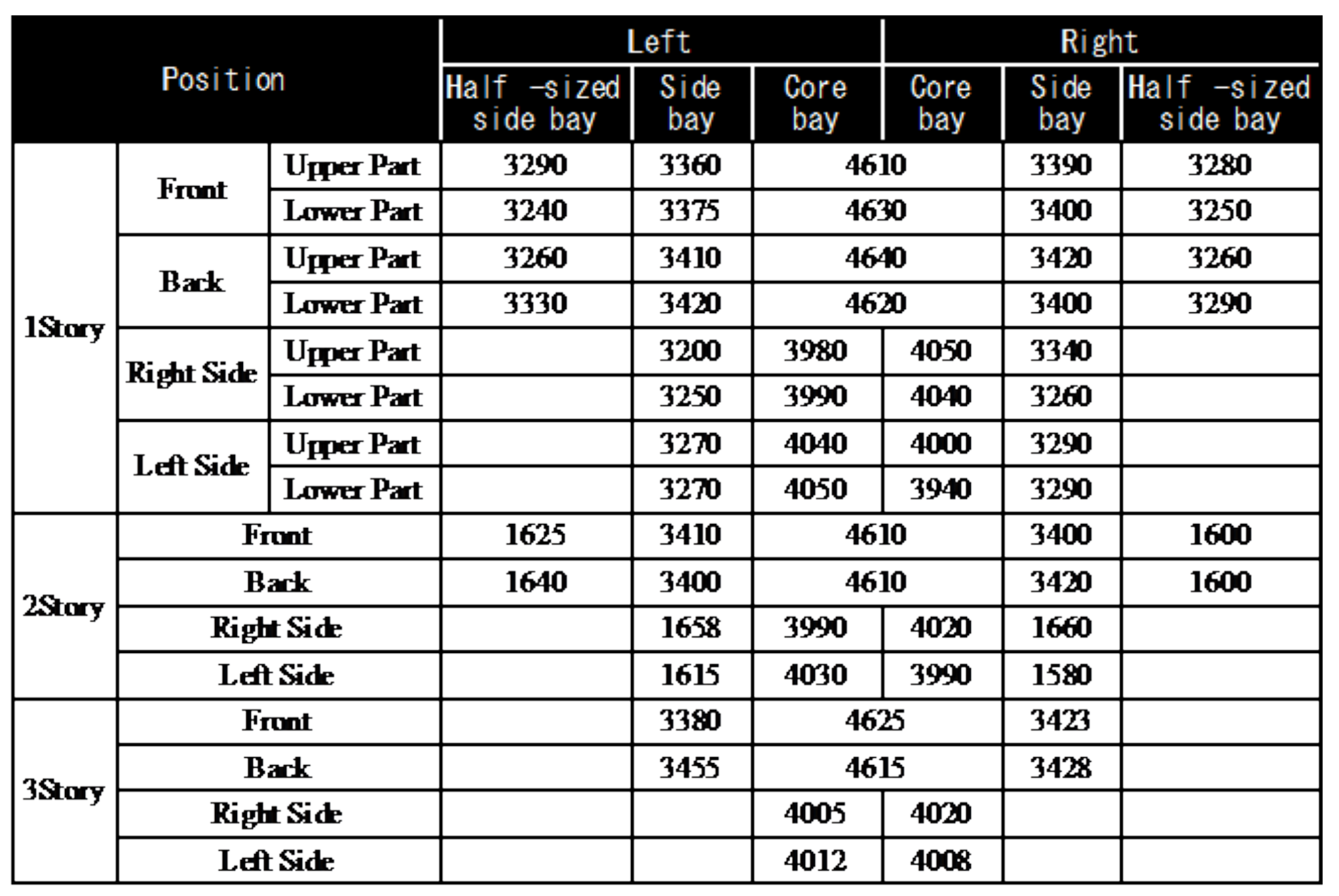

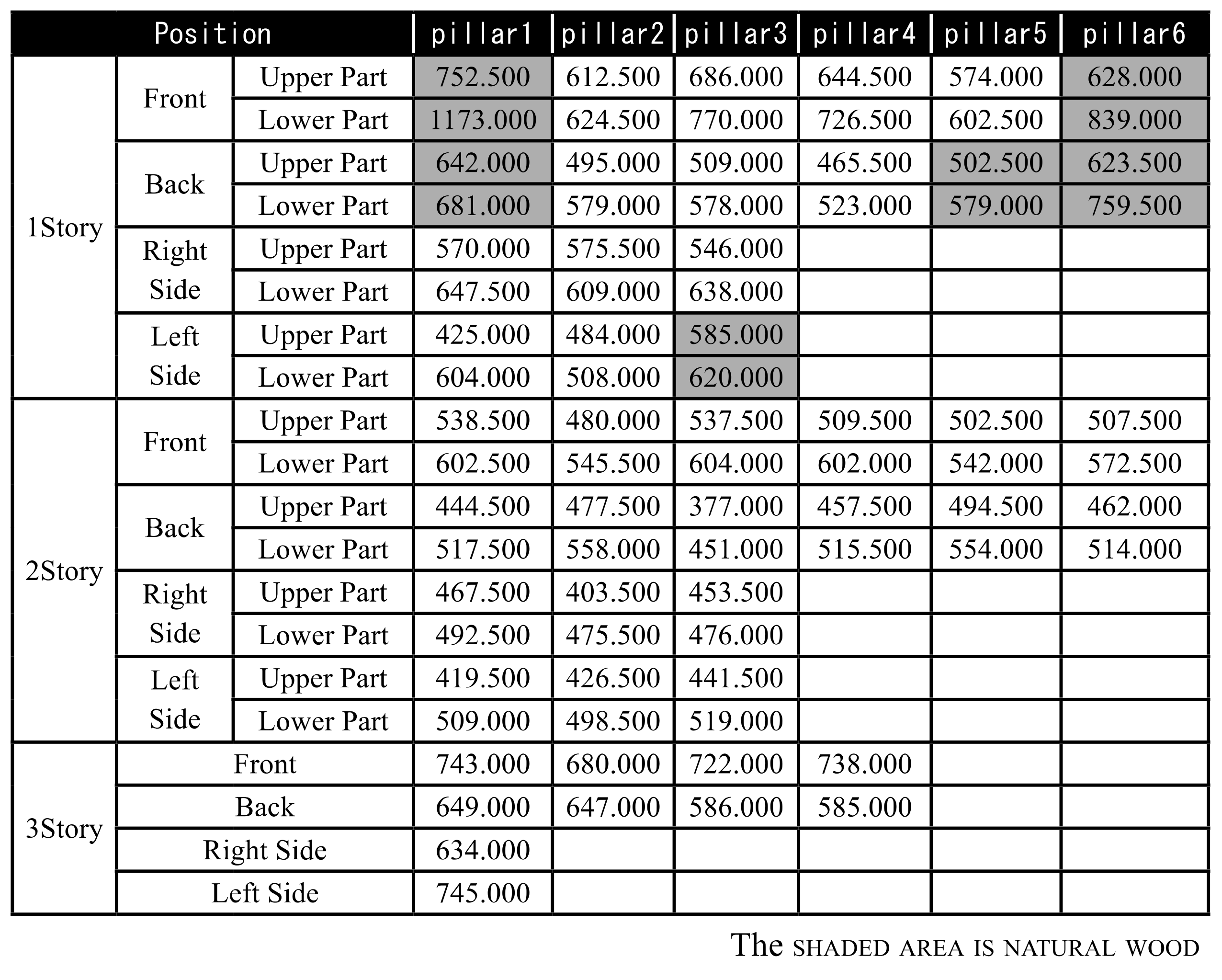



Publisher’s Note: MDPI stays neutral with regard to jurisdictional claims in published maps and institutional affiliations. |
© 2022 by the authors. Licensee MDPI, Basel, Switzerland. This article is an open access article distributed under the terms and conditions of the Creative Commons Attribution (CC BY) license (https://creativecommons.org/licenses/by/4.0/).
Share and Cite
Kim, B.; Koiwa, M.; Nakagawa, T. A Study of the Design Method of Miruk-Jõn Hall Kumsan-Sa Temple in Korea—Through a Comparison with the Kiwari Method. Sustainability 2022, 14, 4846. https://doi.org/10.3390/su14084846
Kim B, Koiwa M, Nakagawa T. A Study of the Design Method of Miruk-Jõn Hall Kumsan-Sa Temple in Korea—Through a Comparison with the Kiwari Method. Sustainability. 2022; 14(8):4846. https://doi.org/10.3390/su14084846
Chicago/Turabian StyleKim, Byungjin, Masaki Koiwa, and Takesi Nakagawa. 2022. "A Study of the Design Method of Miruk-Jõn Hall Kumsan-Sa Temple in Korea—Through a Comparison with the Kiwari Method" Sustainability 14, no. 8: 4846. https://doi.org/10.3390/su14084846
APA StyleKim, B., Koiwa, M., & Nakagawa, T. (2022). A Study of the Design Method of Miruk-Jõn Hall Kumsan-Sa Temple in Korea—Through a Comparison with the Kiwari Method. Sustainability, 14(8), 4846. https://doi.org/10.3390/su14084846




