Analysis of the Energy Efficiency of Le Corbusier’s Dwellings: The Cité Frugès, an Opportunity to Reuse Garden Cities Designed for Healthy and Working Life
Abstract
:1. Introduction
- Enhancing the value of Le Corbusier’s project in the current context: the pandemic and environmental sustainability
- Hygiene and energy efficiency in Le Corbusier’s architecture
- La Cité Frugès: an opportunity to reuse garden cities designed for healthy and working life
2. Methodology
2.1. Definition of the Research Scope
2.2. Selection of the Modeling Method
2.3. Climate Classification
2.4. Construction Composition of the Envelope
2.5. Modelling of Dwellings
2.6. Construction Composition of the Thermal Envelope
3. Results
4. Discussion
5. Conclusions
Author Contributions
Funding
Institutional Review Board Statement
Informed Consent Statement
Data Availability Statement
Conflicts of Interest
References
- Lucon:, O.; Ürge-Vorsatz, D.; Ahmed, A.Z.; Akbari, H.; Bertoldi, P.; Cabeza, L.F.; Eyre, N.; Gadgil, A.; Harvey, L.D.; Jiang, Y.; et al. Climate Change 2014: Mitigation of Climate Change. In IPCC Working Group III Contribution to AR5: Chapter 9—Buildings; Cambridge University Press: Cambridge, UK, 2015. [Google Scholar]
- European Union. Directiva 2010/31/UE del Parlamento Europeo y del Consejo de 19 de Mayo de 2010 Relativa a la Eficiencia Energética de los Edificios (Refundición). 2010. Available online: https://scholar.google.com/scholar_lookup?title=Directiva+2010/31/UE+del+Parlamento+Europeo+y+del+Consejo+de+19+de+Mayo+de+2010+Relativa+a+la+Eficiencia+Energ%C3%A9tica+de+los+Edificios+(Refundici%C3%B3n)&author=European+Union&publication_year=2010 (accessed on 20 March 2022).
- European Union. Directiva (UE) 2018/844 del Parlamento Europeo y del Consejo, de 30 de Mayo de 2018, por la que se Modifica la Directiva 2010/31/UE Relativa a la Eficiencia Energética de los Edificios y la Directiva 2012/27/UE Relativa a la Eficiencia Energética. 2018. Available online: https://scholar.google.com/scholar_lookup?title=Directiva+(UE)+2018/844+del+Parlamento+Europeo+y+del+Consejo,+de+30+de+Mayo+de+2018,+por+la+que+se+Modifica+la+Directiva+2010/31/UE+Relativa+a+la+Eficiencia+Energ%C3%A9tica+de+los+Edificios+y+la+Directiva+2012/27/UE+Relativa+a+la+Eficiencia+Energ%C3%A9tica&author=European+Union&publication_year=2018 (accessed on 20 March 2022).
- Suárez, R.; Fragoso, J. Estrategias pasivas de optimización energética de la vivienda social en clima mediterráneo. Inf. Constr. 2016, 68, e136. [Google Scholar] [CrossRef]
- Santos-Herrero, J.M.; Lopez-Guede, J.M.; Flores-Abascal, I. Modeling, simulation and control tools for nZEB: A state-of-the-art review. Renew. Sustain. Energy Rev. 2021, 142, 110851. [Google Scholar] [CrossRef]
- Shady, A.; Eleftheriou, P.; Xeni, F.; Morlot, R.; Ménézo, C.; Kostopoulos, V.; Betsi, M.; Kalaitzoglou, I.; Pagliano, L.; Cellura, M.; et al. Overview and future challenges of nearly zero energy buildings (nZEB) design in Southern Europe. Energy Build. 2017, 155, 439–458. [Google Scholar] [CrossRef]
- European Commission. EU Buildings Factsheets. 2014. Available online: https://ec.europa.eu/energy/eu-buildings-factsheets_en (accessed on 20 March 2022).
- Frampton, K. Historia Crítica de la Arquitectura Moderna; Gustavo Gili: Barcelona, Spain, 1998; p. 227. [Google Scholar]
- Chacón Piña, C.M.; Merchán Bustos, G.C.; Pineda Guncay, K.N. Le Corbusier: Criterios Para Afrontar un Proyecto Arquitectónico a Partir del Análisis del Lugar (Bachelor’s Thesis). 2015. Available online: http://dspace.ucuenca.edu.ec/handle/123456789/21686 (accessed on 28 January 2022).
- Luxán García de Diego, M.; Vázquez Espí, M.; Gómez Muñoz, G.; Román López, E. Actuaciones con Criterios de Sostenibilidad en la Rehabilitación de Viviendas en el Centro de Madrid; La Empresa Municipal de la Vivienda y Suelo (EMVS): Madrid, Spain, 2009. [Google Scholar]
- Muñoz Muñoz, H. Las Ventanas de Le Corbusier: Del hueco al Espacio (Bachelor’s Thesis). 2015. Available online: https://riunet.upv.es/handle/10251/55269 (accessed on 28 January 2022).
- Requena-Ruiz, I. Building Artificial Climates. Thermal control and comfort in Modern Architecture (1930–1960). La fabrique des climats artificiels. Régulation thermique et confort dans l’architecture moderne (1930–1960). Ambiances 2016, 2. [Google Scholar] [CrossRef] [Green Version]
- Baker, G.H.; Castán, S. Le Corbusier: Análisis de La Forma; Gustavo Gili: Barcelona, Spain, 1994. [Google Scholar]
- Ferrand, M.; Feugas, J.P.; Roy, B.L.; Veyret, J.L. Corbusier, Le; Fondation le Corbusier, Parsons, S., Walter de Gruyter & Co., Eds.; Fondation le Corbusier: Washington, DC, USA, 1998. [Google Scholar]
- Hsu, C.C.; Shih, C.M. A Typological Housing Design: The Case Study of Quartier Fruges in Pessac by Le Corbusier. Jaabe 2006, 5, 75–82. [Google Scholar] [CrossRef]
- Borderon, J.; Nussbaumer, P.; Burgholzer, J. On-Site Assessment of Hygrothermal Performance of Historic Wall before and after Retrofitting with Insulation. EECHB 2016; Belgian Building Research Institute: Bruxelles, Belgium, 2016; pp. 234–240. [Google Scholar]
- Boudon, P. De Pessac A L’Architecturologie. Artibu. His. 1981, 2, 131. [Google Scholar] [CrossRef]
- Cervero Sánchez, N.; Agustín Hernández, L. Remodelación, Transformación y Rehabilitación. Tres formas de intervenir en la Vivienda Social del siglo XX. Inf. Constr. 2015, 67, m026. [Google Scholar] [CrossRef] [Green Version]
- Lizundia-Uranga, I. La solución de fachada convencional del periodo desarrollista en el caso de Gipuzkoa: Declive (y final) de un sistema constructivo. Inf. Constr. 2015, 67, e079. [Google Scholar] [CrossRef] [Green Version]
- Desvallees, L. Identificación, localización y caracterización de la vulnerabilidad energética a nivel de sección censal en el municipio de Barcelona. Rev. Electr. Geogr. Cienc. Soc. 2021, 25. [Google Scholar] [CrossRef]
- Sanz Fernández, A.; Gómez Muñoz, G.; Sánchez-Guevara Sánchez, C.; Núñez Peiró, M. Informe: Estudio Técnico Sobre Pobreza Energética en la Ciudad de Madrid, 2017; Ayuntamiento de Madrid: Madrid, Spain, 2017. [Google Scholar]
- González Moreno-Navarro, J.; Navarro, A.; Morros Cardona, J.; Casas, J.; Perez, B. El difícil equilibrio entre eficiencia energética y conservación de los valores patrimoniales en edificios históricos. Rev. Ph. 2013, 84, 20–21. [Google Scholar] [CrossRef]
- Díaz Guirado, P.A. Energía, Entropía, Arquitectura Criterios Matéricos para la Optimización de la Demanda Energética de Edificios. Casos de Estudio: La Arquitectura Residencial de Bonet Castellana en La Manga. 2022. Available online: https://dialnet.unirioja.es/servlet/tesis?codigo=153560&info=resumen&idioma=SPA (accessed on 28 January 2022).
- Calama-González, C.M.; Symonds, P.; León-Rodríguez, A.L.; Suárez, R. Optimal retrofit solutions considering thermal comfort and intervention costs for the Mediterranean social housing stock. Energy Build. 2022, 259, 111915. [Google Scholar] [CrossRef]
- Bougrain, F. Energy Efficiency in the French Social Housing Sector; 2012. Available online: https://www.researchgate.net/profile/Frederic-Bougrain/publication/334249751_France_-_The_influence_of_regulation_and_public_subsidies/links/5d1ef2cb92851cf4406621f6/France-The-influence-of-regulation-and-public-subsidies.pdf (accessed on 28 January 2022).
- Acuto, M. COVID-19: Lecciones para un mundo urbanizado. Una Tierra 2020, 2, 317–319. [Google Scholar]
- Gandy, M. Las alcantarillas de París y la racionalización del espacio urbano. Trans. Inst. Hermano Geogr. 1999, 24, 23–44. [Google Scholar] [CrossRef]
- Campbell, M. Lo que hizo la tuberculosis por el modernismo: La influencia de un entorno curativo en el diseño y la arquitectura modernistas. Med. Hist. 2005, 49, 463–488. [Google Scholar] [CrossRef] [PubMed] [Green Version]
- Abdullah Ali, F. La influencia de Le Corbusier sobre el surgimiento de los valores estéticos en la arquitectura moderna de Chipre. J. Contemp. Af Urbano 2018, 2, 205–223. [Google Scholar]
- Kamradt-Scott, A. Changing perceptions of pandemic influenza and public health responses. Am. J. Public Health 2012, 102, 90–98. [Google Scholar] [CrossRef]
- Reyes, R.; Ahn, R.; Thurber, K.; Burke, T.F. Urbanization and Infectious Diseases: General Principles, Historical Perspectives, and Contemporary Challenges. In Challenges in Infectious Diseases. Emerging Infectious Diseases of the 21st Century; Fong, I., Ed.; Springer: Berlin/Heidelberg, Germany, 2013; pp. 123–146. ISBN 978-1-4614-4496-1. [Google Scholar]
- Baldwin, A.N. Sars y el entorno construido en Hong Kong. Proc. Inst. Civ. Ing. Municipio Ing. 2006, 159, 37–42. [Google Scholar]
- Morawska, L.; Cao, J. Airborne transmission of SARS-CoV-2: The world should face the reality. Environ. Int. 2020, 139, 105730. [Google Scholar] [CrossRef]
- Allen, J.G.; Macomber, J.D. Healthy Buildings: How Indoor Spaces Drive Performance and Productivity; Harvard University Press: Cambridge, MA, USA, 2020; ISBN 9780674237971. [Google Scholar]
- Duarte Pinheiro, M.; Nuno Cardoso, L. COVID-19 Could Leverage a Sustainable Built Environment. Sustainability 2020, 12, 5863. [Google Scholar] [CrossRef]
- Rodríguez-Lora, J.A.; Navas-Carrillo, D.; Pérez-Cano, M.T. Le Corbusier’s urbanism: An urban characterisation of his proposals for inner cities. Front. Archit. Res. 2021, 10, 701–714. [Google Scholar] [CrossRef]
- Gómez, F. La vivienda colectiva de la modernidad en tiempos de covid19. Aportaciones del paradigma habitacional. Arquit. Sur Nuevos Paradig. Nueva Arquit. 2021, 39, 28–43. [Google Scholar] [CrossRef]
- Muxí Martínez, Z. Viviendo en pandemia. Reflexiones en torno al habitar y la salud. Topofilia Rev.Arquit. Urban. Territ. 2020, 21, 2–13. [Google Scholar]
- Corbusier, L.; Sert, J.L. Carta de Atenas. 1942. Congreso Internacional de Arquitectura Moderna (CIAM), Patris II. 1933. Available online: https://blogs.ead.unlp.edu.ar/planificacionktd/files/2013/08/1942_carta_de_atenas-1933.pdf (accessed on 28 January 2022).
- Wieser, A.A.; Scherz, M.; Passer, A.; Kreiner, H. Challenges of a Healthy Built Environment: Air Pollution in Construction Industry. Sustainability 2021, 13, 10469. [Google Scholar] [CrossRef]
- Awada, M.; Becerik-Gerber, B.; White, E.; Hoque, S.; O’Neill, Z.; Pedrielli, G.; Wen, J.; Wu, T. Occupant health in buildings: Impact of the COVID-19 pandemic on the opinions of building professionals and implications on research. Build. Environ. 2022, 207, 108440. [Google Scholar] [CrossRef]
- Boesiger, W.; Stonorov, O. Le Corbusier, Oeuvre Complète 1910–1929; Girsbersger: Zürich, Switzerland, 1930. [Google Scholar]
- Iommi, M. Daylighting performances and visual comfort in Le Corbusier’s architecture. The daylighting analysis of seven unrealized residential buildings. Energy Build. 2019, 184, 242–263. [Google Scholar] [CrossRef]
- Corbusier, L. Hacia una Arquitectura; Apóstrofe: Barcelona, Spain, 1998; ISBN 10:8445501747. [Google Scholar]
- Alghoul, S.K.; Rijabo, H.G.; Mashena, M.E. Energy consumption in buildings: A correlation for the influence of window to wall ratio and window orientation in Tripoli, Libya. J. Build. Eng. 2017, 11, 82–86. [Google Scholar] [CrossRef]
- Requena-Ruiz, I. Thermal comfort in twentieth-century architectural heritage: Two houses of Le Corbusier and André Wogenscky. Front. Archit. Res. 2016, 5, 157–170. [Google Scholar] [CrossRef]
- Scherz, M.; Passer, A.; Kreiner, H. Challenges in the achievement of a Net Zero Carbon Built Environment–A systemic approach to support the decision-aiding process in the design stage of buildings. IOP Conf. Ser. Earth Environ. Sci. 2020, 588, 032034. [Google Scholar] [CrossRef]
- Ramírez-Balas, C.; Fernández-Nieto, E.D.; Narbona-Reina, G.; Sendra, J.J.; Suárez, R. Numerical simulation of the temperature evolution in a room with a mur neutralisant. Application to “The City of Refuge” by Le Corbusier. Energy Build. 2015, 86, 708–722. [Google Scholar] [CrossRef]
- Pastor, C.E. La integración de la luz: Le Corbusier. EGA Rev. Expr. Gráf. Arquit. 2018, 23, 62–75. [Google Scholar] [CrossRef] [Green Version]
- Requena Ruiz, I. Arquitectura Adaptada al Clima en el Movimiento Moderno: Le Corbusier (1930–1960). 2011. Available online: https://dialnet.unirioja.es/servlet/tesis?codigo=68104&info=resumen&idioma=SPA (accessed on 28 January 2022).
- Prieto, A.; Knaack, U.; Auer, T.; Klein, T. Passive cooling & climate responsive façade design: Exploring the limits of passive cooling strategies to improve the performance of commercial buildings in warm climates. Energy Build. 2018, 175, 30–47. [Google Scholar] [CrossRef]
- Pérez, G.C. La vivienda económica en Le Corbusier. Rev. Invi 1988, 3, 12–44. [Google Scholar]
- Le Corbusier et Pierre Jeanneret: Oeuvre Complete de 1910–1929; Girsberger: Zurich, Switzerland, 1937; p. 78.
- Deborah, G. Quartier Moderne Frugès 1926: Rue Le Corbusier, rue H. Frugés, rue des Arcades 33600 Pessac. In The le Corbusier Guide; Princeton Architectural Press y Deborah Gans: Princeton, NJ, USA, 1987; pp. 96–98. [Google Scholar] [CrossRef]
- Corbusier, L. El Modulor; l’Architecture d’Aujourd’hui: Bologna, France, 1954; pp. 96–97. [Google Scholar]
- Wolff, P. Philippe Boudon, Pessac de Le Corbusier. Annales 1970, 4, 1207–1208. [Google Scholar]
- Díaz Segura, A.; Ferrándiz, G.M. Maisons loucheur. The machine for living in becomes industrialized. Rev. Proy. Prog. Arquit. 2012, 6, 34–49. [Google Scholar] [CrossRef]
- Codina Porta, C. Habitar a Medida; Escola Tècnica Superior d’Arquitectura de Barcelona; Universitat Politècnica de Catalunya: Barcelona, Spain, 2020. [Google Scholar]
- Scherz, M.; Zunk, B.M.; Steinmann, C.; Kreiner, H. How to Assess Sustainable Planning Processes of Buildings? A Maturity Assessment Model Approach for Designers. Sustainability 2022, 14, 2879. [Google Scholar] [CrossRef]
- Forlini, F.R. Desde dentro: Descubriendo/destapando la domesticidad cultural. In Proceedings of the Inheritable Resilience: Sharing Values of Global Modernities-16th International Docomomo Conference Tokyo Japan2020+1Proceedings, Tokyo, Japan, 29 August–2 September 2021; pp. 1266–1271, ISBN 978-490470078-5. [Google Scholar]
- Fernandes, E.; Cabral dos Santos, J. Reform follows function? Reflections on the reuse of modern buildings. In Proceedings of the 14.ª Conferencia Internacional Docomomo-Reutilización adaptativa: El Movimiento Moderno Hacia el Future, Lisboa, Portugal, 6–9 September 2016; pp. 920–927. [Google Scholar]
- Valcarce, M.T. El culto a los monumentos modernos. Restauración de las viviendas del Movimiento Moderno. Cuaderno Notas 2007, 11, 133–140. [Google Scholar]
- Cortés, J.A. La actuación en Edificios del Movimiento Moderno: Problemas y Ejemplos. In La arquitectura moderna en Andalucía: Un Patrimonio Para Documentar y Conservar: La Experiencia DOCOMOMO; Instituto Andaluz del Patrimonio Histórico: Sevilla, Spain, 1999; pp. 168–179. ISBN 84-8266-115-9. [Google Scholar]
- Líder-Calener Unified Tool Software, v2.0.2253.1167, Dirección General de Arquitectura, Vivienda y Suelo del Ministerio de Transportes; Movilidad y Agenda Urbana y por el Instituto para la Diversificación y Ahorro de la Energía (IDEA): Madrid, Spain, 2021.
- Journal Officiel de la République Française (JORF). Code de la Construction et de l’Habitation. Article R134-2. Créé par Décret n 2006–1147 du 14 September 2006-art. 1. 15 September 2006. 15 September.
- ISO 7730:2005. Ergonomics of the Thermal Environment-Analytical Determination and Interpretation of Thermal Comfort Using Calculation of the PMV and PPD Indices and Local Thermal Comfort Criteria. November 2005. International Organization for Standardization: Geneva, Switzerland, 2005.
- Ministry for Ecological Transition and Demographic Challenge, and Ministry of Transport, Mobility and Urban Agenda. Technical Conditions of the Procedures for Assessing the Energy Performance of Buildings. (Ministerio para la Transición Ecológica y el Reto Demográfico, y Ministerio de Transportes, Movilidad y Agenda Urbana. Condiciones Técnicas de los Procedimientos para la Evaluación de la Eficiencia Energética de los Edificios). 2020, p. 4. Available online: https://energia.gob.es/desarrollo/EficienciaEnergetica/CertificacionEnergetica/DocumentosReconocidos/Documents/2016-08-04_NOTA%20INFORMATIVA.pdf (accessed on 28 January 2022).
- Capozzoli, A.; Fantucci, S.; Favoino, F.; Perino, M. Vacuum Insulation Panels: Analysis of the Thermal Performance of Both Single Panel and Multilayer Boards. Energies 2015, 8, 2528–2547. [Google Scholar] [CrossRef] [Green Version]
- Joana Ortiz, A.F.; Salom, J.; Garrido, N.; Fonseca, P.; Russo, V. Comfort and economic criteria for selecting passive measures for the energy refurbishment of residential buildings in Catalonia. Energy Build. 2016, 110, 195–210. [Google Scholar] [CrossRef]
- Boeri, A.; Gabrielli, L.; Longo, D. Evaluation and Feasibility Study of Retrofitting Interventions on Social Housing in Italy. Procedia Eng. 2011, 21, 1161–1168. [Google Scholar] [CrossRef]
- Annibaldi, V.; Cucchiella, F.; De Berardinis, P.; Rotilio, M.; Stornelli, V. Environmental and economic benefits of optimal insulation thickness: A life-cycle cost analysis. Renew. Sustain. Energy Rev. 2019, 116, 109441. [Google Scholar] [CrossRef]
- Etxepare, L.; Lizundia, I.; Sagarna, M.; Uranga, E.J.; Malles, E.; Ibarloza, E.M.; Ibarloza, A. Study of the Impact on the Cost, Due to New Regulatory Requirements, of the Refurbishment of Collective Housing Built between 1960 and 1980 in the Basque Country and Its Economic and Social Consequences. Research Project EHU14/56. (Estudio del Impacto en el Coste, Debido a las Nuevas Exigencias Normativas, de la Rehabilitación de la Vivienda Colectiva Construida Entre 1960 y 1980 en el País Vasco y sus Consecuencias Económicas y Sociales. Proyecto de Investigación EHU14/56); Vicerrectorado de Investigación Universidad del País Vasco: País Vasco, Spain, 2016. [Google Scholar]
- Karmele Urbikain, M. Energy efficient solutions for retrofitting a residential multi-storey building with vacuum insulation panels and low-E windows in two European climates. J. Clean. Prod. 2020, 269, 121459. [Google Scholar] [CrossRef]
- Pásztory, Z.; Börcsök, Z.; Bazhelka, I.K.; Kanavalova, A.A.; Meleshko, O.V. Thermal insulation panels from tree bark. Proceedings of BSTU, issue 1, Foresty. Nature Management. Processing Renew. Resour. 2021, 1, 141–149. [Google Scholar]
- Guna, V.; Ilangovan, M.; Reddy, N.; Radhakrishna, P.G.; Maharaddi, V.H.; Jambunath, A.; Rao, A. Biobased insulating panels from mulberry stems. J. Thermoplast. Compos. Mater. 2021. [Google Scholar] [CrossRef]
- Torres-Rivas, A.; Palumbo, M.; Haddad, A.; Cabeza, L.F.; Jiménez, L.; Boer, D. Multi-objective optimisation of bio-based thermal insulation materials in building envelopes considering condensation risk. Appl. Energy 2018, 224, 602–614. [Google Scholar] [CrossRef]
- Requena-Ruiz, I. Bioclimatismo en la arquitectura de Le Corbusier: El Palacio de los Hilanderos. Inf. Constr. 2012, 64, 549–562. [Google Scholar] [CrossRef] [Green Version]
- Duport, L. Learning from Le Corbusier. In Proceedings of the Le Corbusier, 50 Years Later, International Congress, Valencia, Spain, 18–20 November 2015. [Google Scholar]
- Georgiou, G.; Eftekhari, M.; Lupton, T. Investigating the effect of tightening residential envelopes in the Mediterranean region. In Proceedings of the 14th International Conference on Sustainable Energy Technologies, Nottingham, UK, 25–27 August 2015. [Google Scholar]
- Scherz, M.; Zunk, B.; Passer, A.; Kreiner, H. Visualizing Interdependencies among Sustainability Criteria to Support Multicriteria Decision-making Processes in Building Design. Procedia CIRP 2018, 69, 200–205. [Google Scholar] [CrossRef]
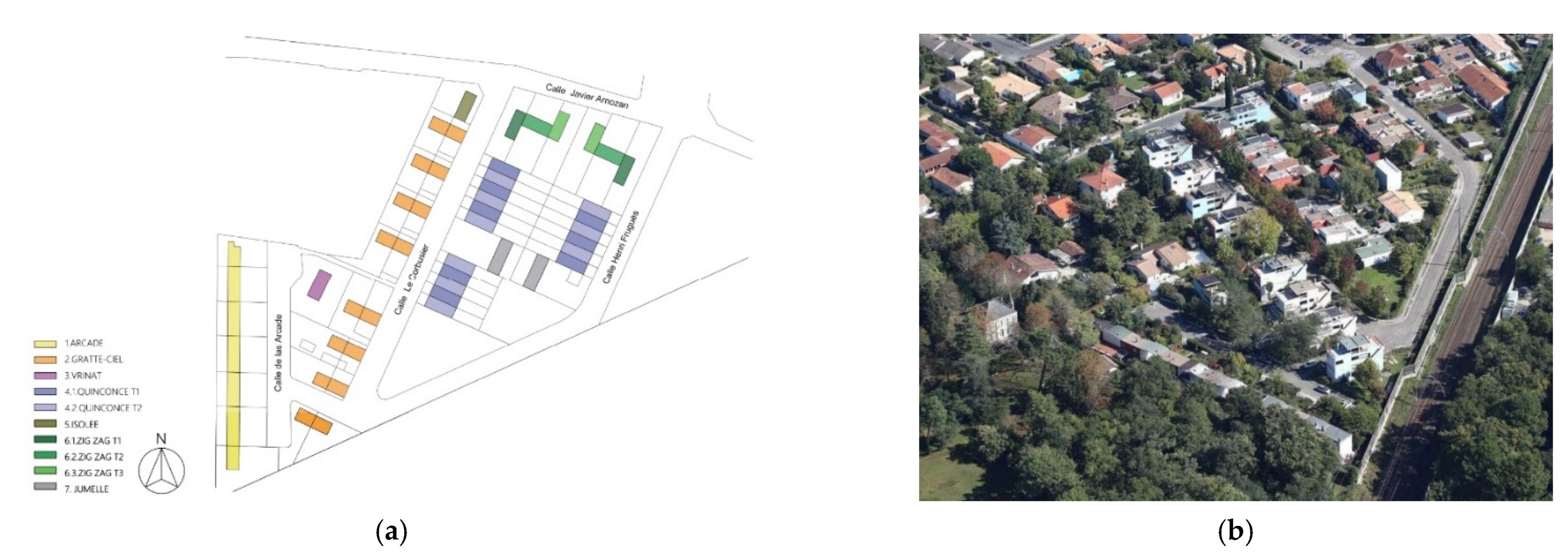
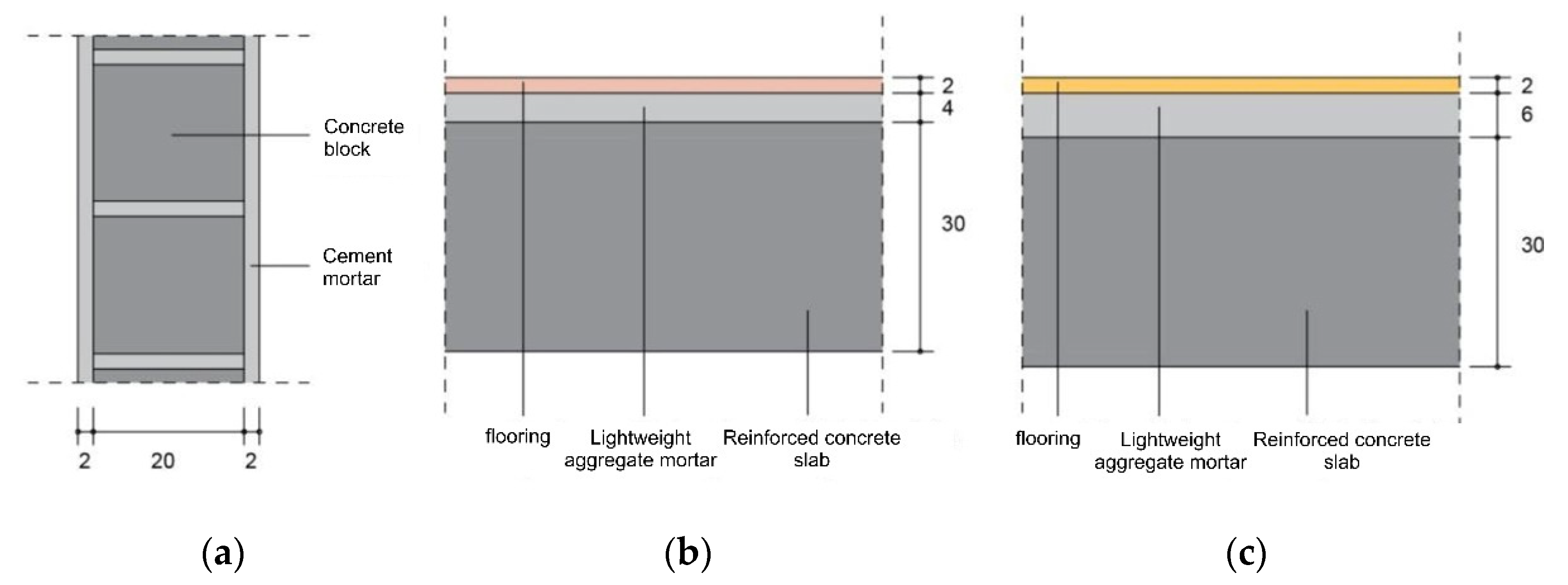




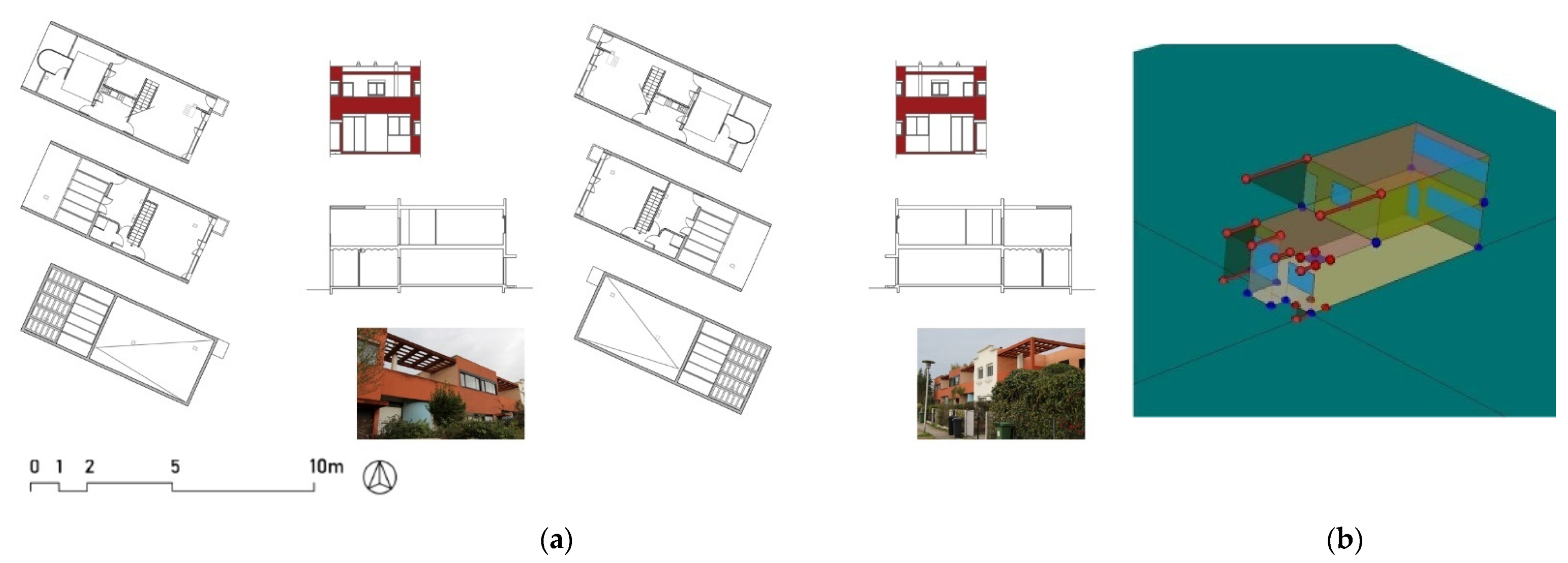
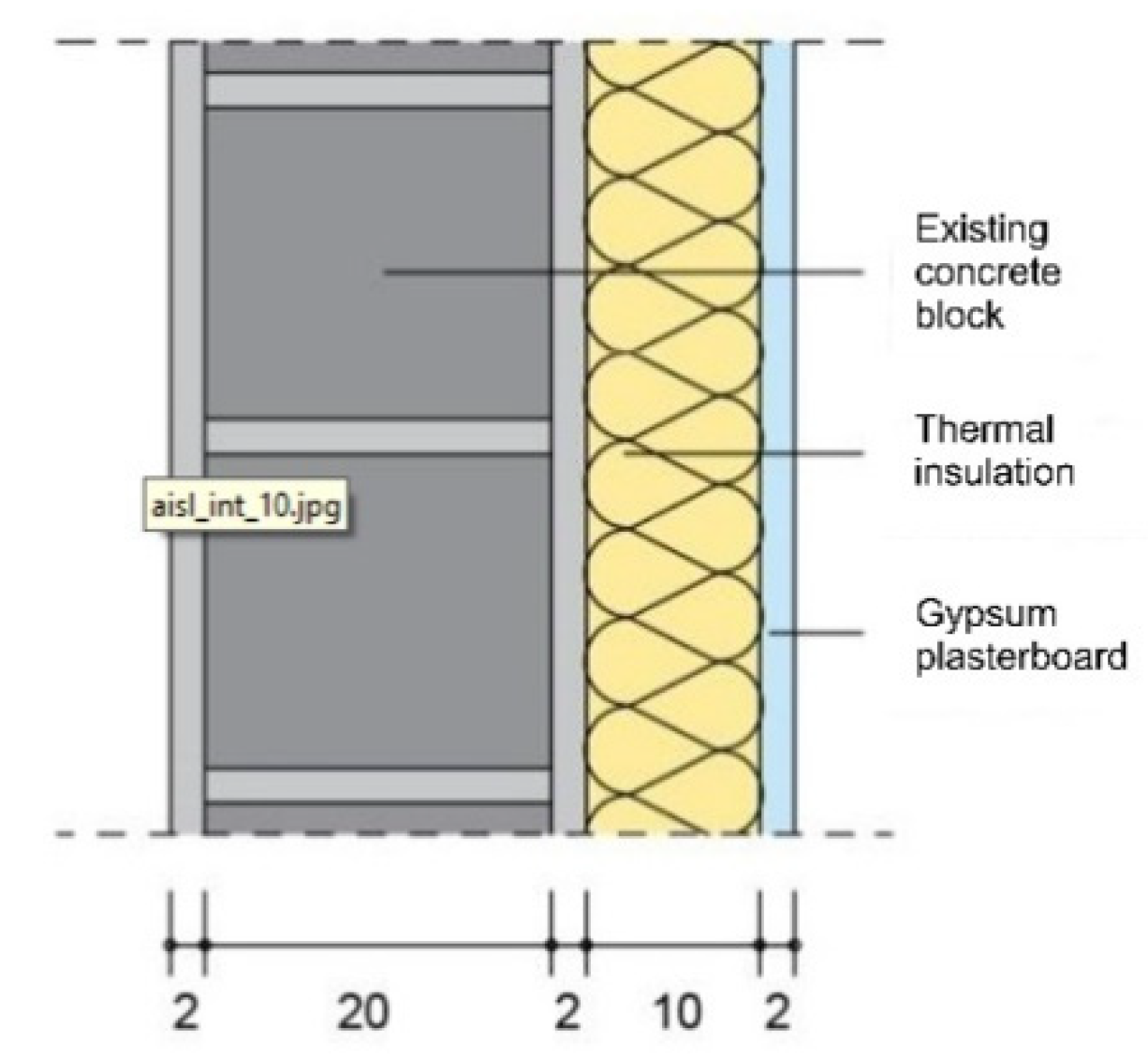
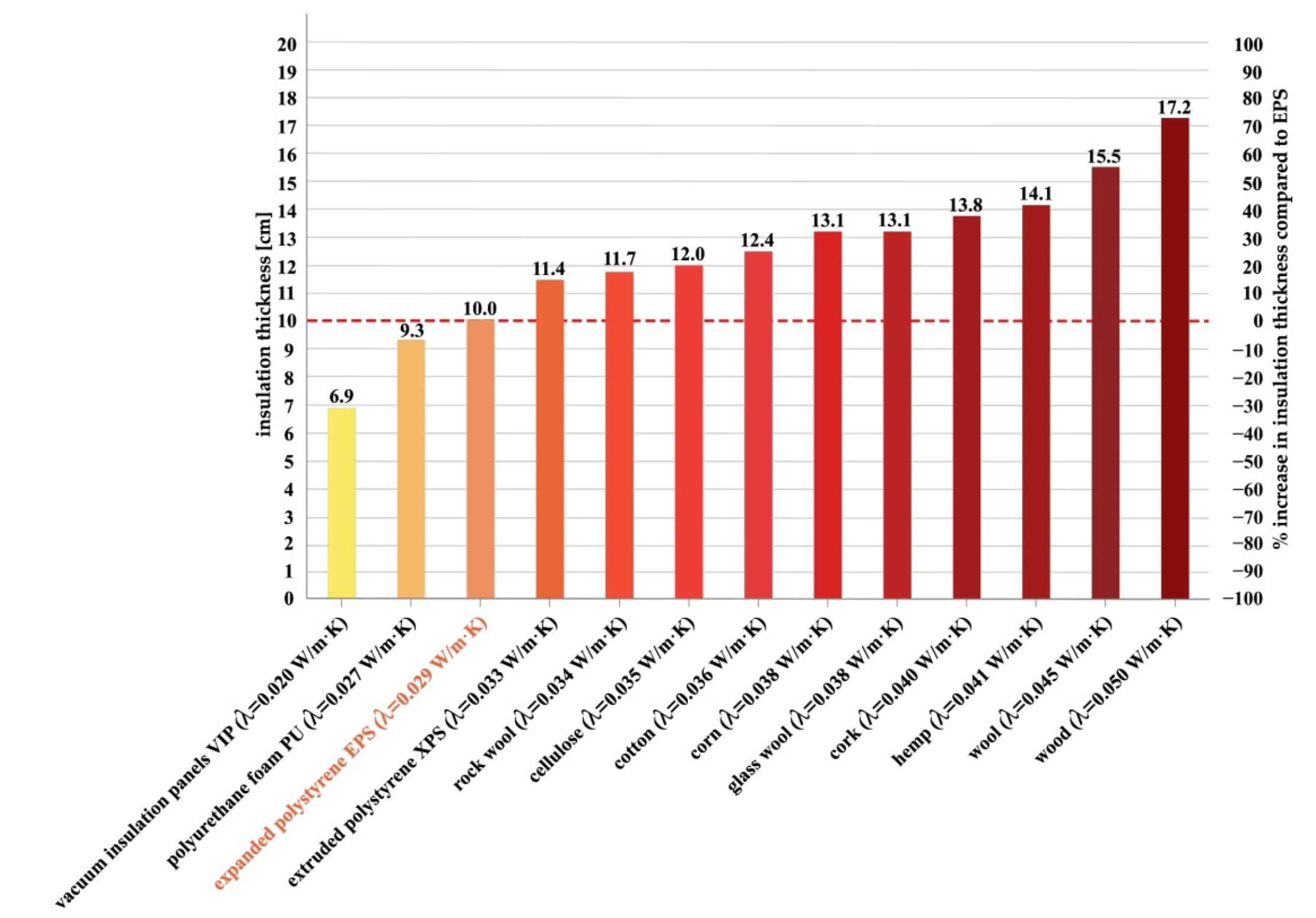



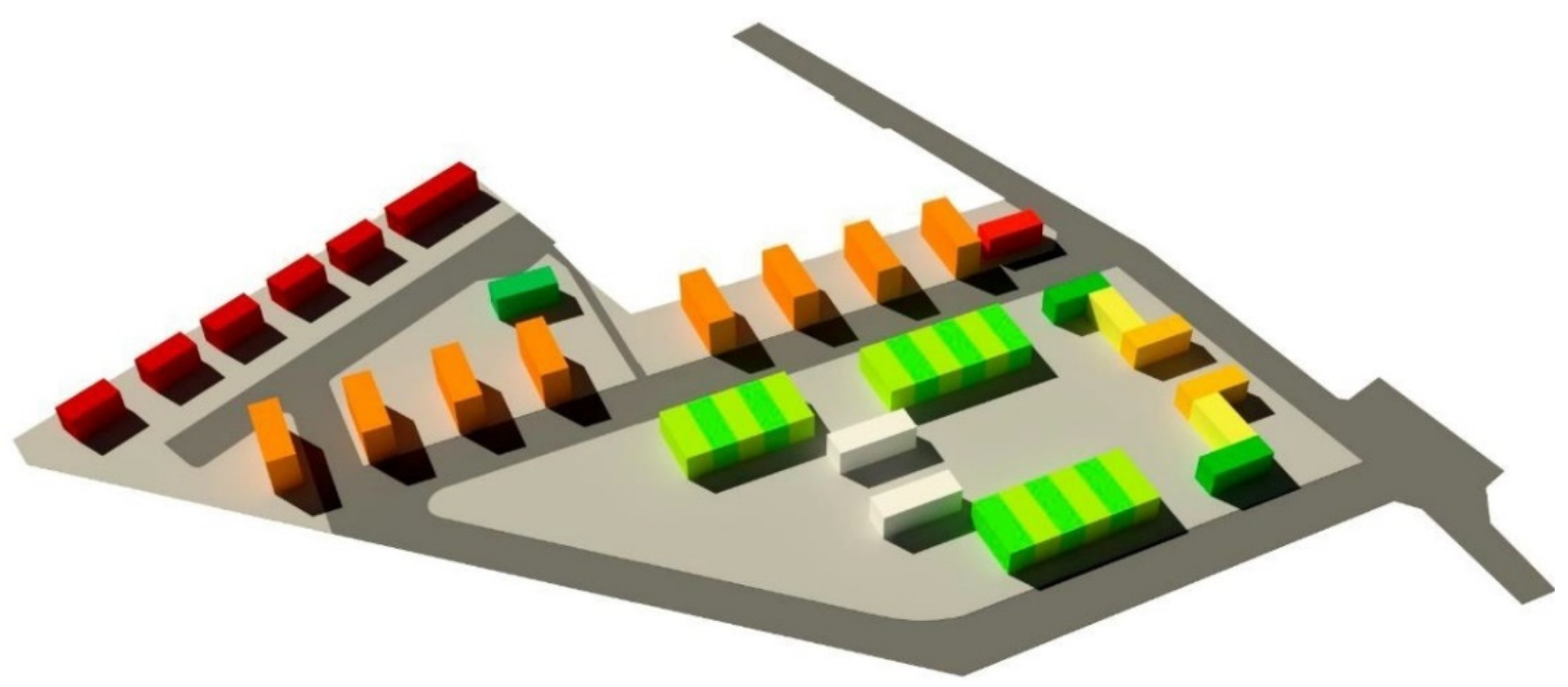
| Composition of the Thermal Envelope of the Original House | Thickness [cm] | Thermal Conductivity [W/m·K] | U [W/m2·K] | g |
|---|---|---|---|---|
| Roof: | 1.52 | |||
| Ceramic flooring | 2.0 | 1.30 | ||
| Lightweight aggregate mortar | 6.0 | 0.41 | ||
| Reinforced concrete slab | 30 | 0.846 | ||
| Walls: | 1.06 | |||
| Cement mortar | 2.0 | 0.55 | ||
| Concrete block | 20 | 0.287 | ||
| Cement mortar | 2.0 | 0.55 | ||
| Lower slab: | 1.37 | |||
| Wood flooring (light leafy) | 2.0 | 1.15 | ||
| Lightweight aggregate mortar | 4.0 | 1.30 | ||
| Reinforced concrete slab | 30 | 0.846 | ||
| Window | Uw = 5.68 | |||
| Glass (90.5% of the window) | Ug = 5.70 | g = 0.85 | ||
| Frame (9.5% of the winwow) | Uf = 5.50 | |||
| Frame absorptivity = 0.96; Frame air permeability = 100.00 m3/h·m2 (at 100 Pa) | ||||
| Villa Typology | Cep,nren | Cep,nren,lim | Cep,tot | Cep,tot,lim | K | Klim | qsol,jul | qsol,jul,lim |
|---|---|---|---|---|---|---|---|---|
| Quinonce (original) | - | - | - | 64.00 | 4.47 | 0.56 | 3.95 | 2.0 |
| Quinonce (refurbished) | 24.70 | 32 | 55.40 | 64.00 | 0.56 | 0.56 | 1.56 | 2.0 |
| Arcade (original) | - | - | - | 64.00 | 2.42 | 0.53 | 21.21 | 2.0 |
| Arcade (refurbished) | 22.70 | 32 | 63.20 | 64.00 | 0.69 | 0.53 | 1.74 | 2.0 |
| Mean value (refurbished) | 23.70 | 32 | 59.30 | 64.00 | 0.60 | 0.55 | 1.65 | 2.0 |
| Global Thermal Transmittance k[w/m2k] | ||||||||
|---|---|---|---|---|---|---|---|---|
| Gratte-Ciel | Vrinat | Arcade | Quinonce | Zig-Zag | Isolee | |||
| Type 1 | Type 2 | Type 1 | Type 2 | Type 3 | ||||
| 0.76 | 0.71 | 0.73 | 0.56 | 0.56 | 0.53 | 0.60 | 0.55 | 0.50 |
| Solar Factor (kWh/m2k·month) | ||||||||
|---|---|---|---|---|---|---|---|---|
| Gratte-Ciel | Vrinat | Arcade | Quinonce | Zig-Zag | Isolee | |||
| Type 1 | Type 2 | Type 1 | Type 2 | Type 3 | ||||
| 2.04 | 2.56 | 3.42 | 1.36 | 1.28 | 2.84 | 3.26 | 2.48 | 3.00 |
| Demand (kWh/m2k·year) | |||||||||
|---|---|---|---|---|---|---|---|---|---|
| Gratte-Ciel | Vrinat | Arcade | Quinonce | Zig-Zag | Isolee | ||||
| Type 1 | Type 2 | Type 1 | Type 2 | Type 3 | |||||
| Heating | 51.56 | 38.20 | 52.60 | 9.08 | 10.99 | 9.47 | 18.72 | 21.36 | 24.95 |
| Cooling | 0.17 | 0.20 | 0.32 | 0.07 | 0.00 | 0.34 | 0.31 | 0.05 | 0.18 |
| Energy Qualification | |||||||||
|---|---|---|---|---|---|---|---|---|---|
| Gratte-Ciel | Vrinat | Arcade | Quinonce | Zig-Zag | Isolee | ||||
| Type 1 | Type 2 | Type 1 | Type 2 | Type 3 | |||||
| Non-Renewable Primary Energy Consumption (kWh/m2k·year) | 35.53 A | 22.28 A | 44.92 B | 24.74 A | 25.53 A | 23.34 A | 29.40 A | 30.76 A | 38.73 B |
| Carbon Dioxide Emissions (KgCO2/m2k·year) | 6.67 A | 3.83 A | 7.69 A | 4.27 A | 4.4 A | 4.03 A | 5.06 A | 5.29 A | 6.66 A |
| Total Qualification | A-A | A-A | B-A | A-A | A-A | A-A | A-A | A-A | B-A |
Publisher’s Note: MDPI stays neutral with regard to jurisdictional claims in published maps and institutional affiliations. |
© 2022 by the authors. Licensee MDPI, Basel, Switzerland. This article is an open access article distributed under the terms and conditions of the Creative Commons Attribution (CC BY) license (https://creativecommons.org/licenses/by/4.0/).
Share and Cite
González-Avilés, Á.B.; Pérez-Carramiñana, C.; Galiano-Garrigós, A.; Ibarra-Coves, F.; Lozano-Romero, C. Analysis of the Energy Efficiency of Le Corbusier’s Dwellings: The Cité Frugès, an Opportunity to Reuse Garden Cities Designed for Healthy and Working Life. Sustainability 2022, 14, 4537. https://doi.org/10.3390/su14084537
González-Avilés ÁB, Pérez-Carramiñana C, Galiano-Garrigós A, Ibarra-Coves F, Lozano-Romero C. Analysis of the Energy Efficiency of Le Corbusier’s Dwellings: The Cité Frugès, an Opportunity to Reuse Garden Cities Designed for Healthy and Working Life. Sustainability. 2022; 14(8):4537. https://doi.org/10.3390/su14084537
Chicago/Turabian StyleGonzález-Avilés, Ángel Benigno, Carlos Pérez-Carramiñana, Antonio Galiano-Garrigós, Fernando Ibarra-Coves, and Claudia Lozano-Romero. 2022. "Analysis of the Energy Efficiency of Le Corbusier’s Dwellings: The Cité Frugès, an Opportunity to Reuse Garden Cities Designed for Healthy and Working Life" Sustainability 14, no. 8: 4537. https://doi.org/10.3390/su14084537
APA StyleGonzález-Avilés, Á. B., Pérez-Carramiñana, C., Galiano-Garrigós, A., Ibarra-Coves, F., & Lozano-Romero, C. (2022). Analysis of the Energy Efficiency of Le Corbusier’s Dwellings: The Cité Frugès, an Opportunity to Reuse Garden Cities Designed for Healthy and Working Life. Sustainability, 14(8), 4537. https://doi.org/10.3390/su14084537






