Urban Form Dynamics and Modelling towards Sustainable Hinterland Development in North Cianjur, Jakarta–Bandung Mega-Urban Region
Abstract
:1. Introduction
- A classical perspective, using multivariate and bivariate analysis of statistical indicators such as population growth, commuting costs, employment shifts, and regional income; density gradient analysis is used to represent the spatial aspects of urban form.
- A remote sensing and GIS-based perspective, where remote sensing is used to map urban features and LUC and to derive statistics and socioeconomic parameters; spatial metrics are often used in this perspective, as quantitative indices can characterize the geometry of landscapes and their spatial relationships [37,38]
- A multi-dimensional perspective, linking the previous approaches in order to analyze patterns and configurations in association with classical statistical indicators.
2. Materials and Methods
2.1. Study Area
2.2. Data
2.3. Methods
2.3.1. Quantitative Zoning
2.3.2. Land Change Modeler (LCM)
- Transition Sub-Models and Probabilities
- Scenario Preparation
- Spatial Allocation and Land Use Prediction
2.3.3. Landscape Dynamic Typology (LDT) Tools
- In a case where there are no changes in area and NP between two periods, the landscape did not experience any dynamics.
- In a case where the area remains the same between two periods while NP changes, the landscape faces a fragmentation or aggregation event (i.e., pure geometric variation).
- In a case where both the area and NP change between two periods, the landscape is experiencing fragmentation or aggregation due to gain or loss in the specified class (i.e., geometric variation caused by area variation).
3. Results and Discussion
3.1. North Cianjur Zoning Area
3.2. North Cianjur Land-Use Model and Prediction
3.2.1. Model Description
Area Changes and Transition Potential
Model Accuracy
3.2.2. Land-Use Prediction
Business As Usual (BAU)
Spatial Planning Policy (SPP)
Urban Containment (UCT)
3.3. Urban Form Dynamics
- Zone 1 (Puncak–Cipanas urban center)Puncak–Cipanas urban center shows a sprawling trend in the observed data. The BAU scenario shows that the urban areas here are slowly becoming more connected and compact, as shown by the increasing aggregation over the decrease of fragmentation (Figure 12). This urban center follows a ribbon development pattern following the Bogor–Bandung Corridor, growing further south to connect Puncak–Cipanas and the Cianjur urban center. The BAU and UCT models show an increase in the aggregation of built-up land-uses and decreased fragmentation. The SPP model shows the opposite pattern where, albeit to a small degree, the urban form development pattern is leapfrogged and dispersed due to a lack of zoning regulation covering urban growth in that zone.
- Zone 2 (Cianjur urban center)Cianjur urban center shows a compacting trend as the only planned urban center, with more aggregation happening across the urban zone (Figure 12). This zone is a transportation node from where the transportation network spreads to all parts of the Cianjur Regency. This leads to a radial and continuous growth pattern in all the predicted models. The BAU model shows the most dynamic growth in this zone, with growth in all directions. The SPP and UCT model shows much less dynamic growth, more towards north and south in the SPP model and more towards the Bogor–Bandung corridor in the west in the UCT model.
- Zone 3 (Peri-urban)The peri-urban zone receives the spillover of urban growth from both urban centers. Generally, this zone has a sprawling, dispersed trend with a leapfrog pattern outside of the main transportation network ribbon pattern (Figure 12). The models produced in this zone show different characteristics along with the development patterns of the two urban zones. In the UCT model, the urban form characteristics indicate a tendency to form a more dispersed urban area with a leapfrogged pattern all across the zone. The SPP model exhibits the same pattern, although with less intensity. In contrast, the UCT model forms a linear urban area connecting both urban centers.Overall, the expansion pattern shows that both urban centers are becoming more contiguous, and tend to expand eastward from Cianjur urban center to form a JBMUR conurbation corridor, with a push for expansion from the JMA in the west and a push for expansion from the BMA in the east.
- Zone 4 (Rural)Urban form in this zone defines the configuration of rural settlement. The urban form trend shows a sprawling and dispersed pattern, while the models showed no significant growth in this zone, except for model a tendency in the BAU for changes to be increasingly sprawling and dispersed, with a random expansion pattern.
3.4. Recommendations and Policy Response for North Cianjur Regional Development Based on Urban Form Dynamics
- Zone 1 (Puncak–Cipanas urban center)Puncak–Cipanas is a newly-formed urban center with mixed land-uses, rural characteristics, and protected forest areas mixed in with the urban center, which could potentially evolve into a chaotic mix of land uses. The direction of development in this zone is to control the growth of the urban area to form a more linear and continuous urban corridor, avoiding expansive radial growth and promoting better protection of the forest area. The development of integrated transportation infrastructure is needed to accommodate and control growth in this area.
- Zone 2 (Cianjur urban center)Cianjur urban center functions as the center of government and transportation node for the regency as well as the regional activity center. The development direction for this zone is to become an urban center that is more compact and connected in order to concentrate expansion intensity. The compact city narratives in this zone need to be supported by improving the quality of the transportation network to improve regional connectivity and impose better control and regulation over zoning regulation.
- Zone 3 (Peri-urban)The peri-urban zone has a mixed land-use characteristic, with the dominance of paddy-mixed garden and a sprawling trend in built-up growth. The main recommendation for this zone is to concentrate and limit urban expansion in this zone to form a fringe along the main transportation network, connecting the Bogor–Bandung corridor to achieve a contiguous and connected urban corridor. Peri-urban areas adjacent to the urban zones must function as dedicated buffer areas for urban growth, and act as greenbelts.
- Zone 4 (Rural)Agricultural areas dominate the rural zone, with a low-density rural settlement mixed among them. The trend of urban form dynamics in this zone shows a heavy sprawling trend. Therefore, the recommendation for this zone is to maintain its function as an agricultural area while urban growth is contained inside the urban zones, making this zone serve an ecological purpose for both Cianjur Regency and the JBMUR.
4. Conclusions
Author Contributions
Funding
Institutional Review Board Statement
Informed Consent Statement
Acknowledgments
Conflicts of Interest
References
- Williams, K. Urban form and infrastructure: A morphological review. Future Cities Work. Pap. 2014, 1–58. [Google Scholar] [CrossRef]
- Camagni, R.; Gibelli, M.C.; Rigamonti, P. Urban mobility and urban form: The social and environmental costs of different patterns of urban expansion. Ecol. Econ. 2002, 40, 199–216. [Google Scholar] [CrossRef]
- Clifton, K.; Ewing, R.; Knaap, G.; Song, Y. Quantitative analysis of urban form: A multidisciplinary review. J. Urban. Int. Res. Placemaking Urban Sustain. 2008, 1, 17–45. [Google Scholar] [CrossRef]
- Abrantes, P.; Rocha, J.; Da Costa, E.M.; Gomes, E.; Morgado, P.; Costa, N. Modelling urban form: A multidimensional typology of urban occupation for spatial analysis. Environ. Plan. B Urban Anal. City Sci. 2017, 46, 47–65. [Google Scholar] [CrossRef]
- Banister, D.; Watson, S.; Wood, C. Sustainable cities: Transport, energy, and urban form. Environ. Plan. B Plan. Des. 1997, 24, 125–143. [Google Scholar] [CrossRef]
- Schwarz, N. Urban form revisited—Selecting indicators for characterizing European cities. Landsc. Urban Plan. 2010, 96, 29–47. [Google Scholar] [CrossRef]
- Williams, K.; Burton, E.; Jenks, M. Achieving Sustainable Urban Form; E&FN Spon: London, UK, 2000. [Google Scholar]
- Živković, J. Urban Form and Function. In Climate Action. Encyclopedia of the UN Sustainable Development Goals; Filho, L.W., Azeiteiro, U., Azul, A., Brandli, L., Özuyar, P., Wall, T., Eds.; Springer: Berlin, Germany, 2019. [Google Scholar]
- Dempsey, N.; Brown, C.; Raman, S.; Porta, S.; Jenks, M.; Jones, C.; Bramley, G. Elements of Urban Forms. In Dimensions of the Sustainable Cities; Jenks, M., Jones, C., Eds.; Springer: London, UK, 2010; pp. 21–51. [Google Scholar]
- Frenkel, A.; Orenstein, D.E. Can Urban Growth Management Work in an Era of Political and Economic Change? J. Am. Plan. Assoc. 2012, 78, 16–33. [Google Scholar] [CrossRef]
- Sharma, S.N. Urban Forms in Planning and Design. Int. J. Res. 2014, 1, 7–16. [Google Scholar]
- Castells, M. The Information Age: Economy, Society and Culture: Volume 1—The Rise of The Network Society, 2nd ed.; Blackwell: Oxford, UK, 1996. [Google Scholar]
- Wong, C.; Ravetz, J.; Turner, J. The UK Spatial Planning Framework: A Discussion; RPTI: London, UK, 2000. [Google Scholar]
- Giuliano, G.; Kang, S.; Yuan, Q. Agglomeration economies and evolving urban form. Ann. Reg. Sci. 2019, 63, 377–398. [Google Scholar] [CrossRef] [Green Version]
- Banister, D. Energy, quality of life and the environment: The role of transport. Transp. Rev. 1996, 16, 23–35. [Google Scholar] [CrossRef]
- Banister, D. Unsustainable Transport: City Transport in the New Century; Taylor & Francis: Milton, UK, 2005. [Google Scholar]
- Tonkiss, F. Cities by Design: The Social Life of Urban Form; Wiley Publishing: Hoboken, NJ, USA, 2014. [Google Scholar]
- Holden, E.; Norland, I.T. Three Challenges for the Compact City as a Sustainable Urban Form: Household Consumption of Energy and Transport in Eight Residential Areas in the Greater Oslo Region. Urban Stud. 2005, 42, 2145–2166. [Google Scholar] [CrossRef]
- Maeng, D.-M.; Nedovic-Budic, Z. Urban form and planning in the information age: Lessons from literature. Spatium 2008, 17, 1–12. [Google Scholar] [CrossRef]
- Jatayu, A.; Rustiadi, E.; Pribadi, D. A Quantitative Approach to Characterizing the Changes and Managing Urban Form for Sustaining the Suburb of a Mega-Urban Region: The Case of North Cianjur. Sustainability 2020, 12, 8085. [Google Scholar] [CrossRef]
- Wilson, E.H.; Hurd, J.D.; Civco, D.L.; Prisloe, M.P.; Arnold, C. Development of a geospatial model to quantify, describe and map urban growth. Remote Sens. Environ. 2003, 86, 275–285. [Google Scholar] [CrossRef]
- Blaikie, P.; Brookfield, H. Land Degregation and Society; Routledge: Oxfordshire, UK, 2015. [Google Scholar]
- Hennig, E.I.; Schwick, C.; Soukup, T.; Orlitová, E.; Kienast, F.; Jaeger, J.A. Multi-scale analysis of urban sprawl in Europe: Towards a European de-sprawling strategy. Land Use Policy 2015, 86, 286–302. [Google Scholar] [CrossRef] [Green Version]
- Sisodia, P.S.; Tiwari, V.; Dahiya, A.K. Prediction of urban sprawl using remote sensing, GIS and multilayer perceptron for the City Jaipur. In Intelligent Systems Technologies and Applications; Springer: Berlin, Germany, 2016. [Google Scholar]
- Roo, G.D.; Miller, D. Compact Cities and Sustainable Urban Development—A Critical Assessment of Policies and Plans from an International Perspective; Routledge: London, UK, 2000. [Google Scholar]
- Jabareen, Y.R. Sustainable Urban Forms: Their Typologies, Models, and Concepts. J. Plan. Educ. Res. 2006, 26, 38–52. [Google Scholar] [CrossRef]
- Wandl, A.; Magoni, M. Sustainable Planning of Peri-Urban Areas: Introduction to the Special Issue. Plan. Pract. Res. 2016, 32, 1–3. [Google Scholar] [CrossRef] [Green Version]
- Feola, G.; Suzunaga, J.; Soler, J.; Wilson, A. Peri-urban agriculture as quiet sustainability: Challenging the urban development discourse in Sogamoso, Colombia. J. Rural Stud. 2020, 80, 1–12. [Google Scholar] [CrossRef]
- Mortensen, L.; Kørnøv, L.; Lyhne, I.; Raakjær, J. Smaller ports’ evolution towards catalysing sustainable hinterland development. Marit. Policy Manag. 2020, 47, 402–418. [Google Scholar] [CrossRef]
- Ferrari, C.; Parola, F.; Gattorna, E. Measuring the Quality of Port Hinterland Accessibility: The Lingurian Case. Transp. Policy 2011, 18, 382–391. [Google Scholar] [CrossRef]
- Nilsson, K.; Nielsen, T.S.; Aalbers, C.; Boities, B.; Chery, J.P.; Fertner, C.; Haase, D.; Loibi, W.; Pauleit, S.; Piorr, A.; et al. Strategies for sustainable urban development and urban-rural linkages. Eur. J. Spat. Dev. 2014, 4, 1–26. [Google Scholar]
- Schuh, B.; Sedlacek, S. City, Hinterlands—Sustainable Relations. In Proceedings of the 40th Congress of the European Regional Association (ERSA), Barcelona, Spain, 29 August–1 September 2000. [Google Scholar]
- Varkey, A.M.; Manasi, S. A Review of Peri-Urban Definitions, Land Use Changes and Challenges to Development. Urban India 2019, 39, 96–111. [Google Scholar]
- Van Bueren, E.; van Bohemen, H.; Itard, L.; Visscher, H. Sustainable Urban Environments; Springer: Dordrecht, The Netherland, 2011. [Google Scholar]
- Dorodjatoen, A.M. The Emergence of Jakarta-Bandung Mega-Urban Region and Its Future Challenges. J. Perenc. Wil. Dan Kota 2009, 20, 15–33. [Google Scholar]
- Sorensen, A.; Okata, J. Megacities: Urban Form, Governance, and Sustainability; Springer: Tokyo, Japan, 2011. [Google Scholar]
- Bhatta, B.; Saraswati, S.; Bandyopadhyay, D. Urban sprawl measurement from remote sensing data. Appl. Geogr. 2010, 30, 731–740. [Google Scholar] [CrossRef]
- Zhang, S.; York, A.M.; Boone, C.G.; Shrestha, M. Methodological Advances in the Spatial Analysis of Land Fragmentation. Prof. Geogr. 2013, 65, 512–526. [Google Scholar] [CrossRef]
- Cianjur Regency Government. Cianjur Regency Spatial Planning 2011–2031; Cianjur Regency Development Planning Agency: Cianjur, Indonesia, 2012.
- Cianjur Regency Statistical Bureau. Cianjur Regency in Figures 2020; BPS Cianjur: Cianjur, Indonesia, 2020.
- Firman, T. The continuity and change in mega-urbanization in Indonesia: A survey of Jakarta–Bandung Region (JBR) development. Habitat Int. 2009, 33, 327–339. [Google Scholar] [CrossRef]
- Winarso, H.; Hudalah, D.; Firman, T. Peri-urban transformation in the Jakarta metropolitan area. Habitat Int. 2015, 49, 221–229. [Google Scholar] [CrossRef]
- West Java Provincial Government. West Java Province Spatial Planning 2009–2029; West Java Province Development Planning Agency: Bandung, Indonesia, 2010.
- Indonesia Government. Jabodetabekpunjur Spatiial Planning; National Development Planning Agency: Jakarta, Indonesia, 2020.
- Silva, E.A.; Acheampong, R.A. Developing an Inventory and Typology of Land-Use Planning Systems and Policy Instruments in OECD Countries. OECD Environ. Work. Pap. 2015, 94, 1–52. [Google Scholar]
- Starikova, T.V. The regional typology development in the system of strategic planning. Russ. J. Ind. Econ. 2017, 10, 172–178. [Google Scholar] [CrossRef]
- Rustiadi, E.; Kobayashi, S. Contiguous Spatial Classification: A New Approach on Quantitative Zoning Method. J. Geogr. Educ. 2000, 43, 122–136. [Google Scholar]
- Rustiadi, E.; Saefulhakim, S.; Panuju, D.R. Perencanaan dan Pengembangan Wilayah; Crestpent Press and Yayasan Obor Indonesia: Jakarta, Indonesia, 2009.
- Mishra, V.N.; Rai, P.; Mohan, K. Prediction of land use changes based on land change modeler (LCM) using remote sensing: A case study of Muzaffarpur (Bihar), India. J. Geogr. Inst. Jovan Cvijic SASA 2014, 64, 111–127. [Google Scholar] [CrossRef]
- Eastman, J.R. Idrisi Taiga Manual; Clark University Press: Worcester, UK, 2009. [Google Scholar]
- Tajbakhsh, S.; Memarian, H.; Moradi, K.; Afshar, A.A. Performance comparison of land change modeling techniques for land use projection of arid watersheds. Glob. J. Environ. Sci. Manag. 2018, 4, 263–280. [Google Scholar] [CrossRef]
- Rustiadi, E.; Mizuno, K.; Kobayashi, S. Measuring Spatial Patterns of the Suburbanization Process. A Study Case of Bekasi District, Indonesia. J. Rural. Plan. Assoc. 1999, 18, 31–42. [Google Scholar] [CrossRef]
- Hudalah, D.; Firman, T. Beyond property: Industrial estates and post-suburban transformation in Jakarta Metropolitan Region. Cities 2012, 29, 40–48. [Google Scholar] [CrossRef]
- Woo, M.; Guldman, J.M. Urban containment policies and urban growth. Int. J. Urban Sci. 2014, 18, 309–336. [Google Scholar] [CrossRef]
- Aytur, S.A.; Rodriguez, D.A.; Evenson, K.R.; Catellier, D.J. Urban Containment Policies and Physical Activity: A Time–Series Analysis of Metropolitan Areas, 1990–2002. Am. J. Prev. Med. 2008, 34, 320–332. [Google Scholar] [CrossRef]
- Haines-Young, R.; Chopping, M. Quantifying landscape structure: A review of landscape indices and their application to forested landscapes. Prog. Phys. Geogr. Earth Environ. 1996, 20, 418–445. [Google Scholar] [CrossRef]
- McGarigal, K.; Cushman, S.A.; Neel, M.C.; Ene, E. FRAGSTATS: Spatial Pattern Analysis Program for Categorical Maps. Computer Software Program Produced by the Authors at the University of Massachusetts, Amherst. 2002. Available online: https://www.umass.edu/landeco/research/fragstats/fragstats.html (accessed on 28 October 2020).
- Leitão, A.B.; Miller, J.; Ahem, J.; McGarigal, K. Measuring Landscapes: A Planner’s Handbook; Island Press: Washington, DC, USA, 2006. [Google Scholar]
- Machado, R.; Bayot, R.; Godinho, S.; Pirnat, J.; Santos, P.; de Sousa-Neves, N. LDT tool: A toolbox to assess landscape dynamics. Environ. Model. Softw. 2020, 133, 104847. [Google Scholar] [CrossRef]
- Machado, R.; Godinho, S.; Pirnat, J.; Neves, N.; Santos, P. Assessment of landscape composition and configuration via spatial metrics combination: Conceptual framework proposal and method improvement. Landsc. Res. 2017, 43, 652–664. [Google Scholar] [CrossRef]
- McGee, T. The Emergence of Desakota Regions in Asia: Expanding a Hypothesis. Ext. Metrop. Settl. Transit. Asia 1991, 12, 3–25. [Google Scholar]
- McGee, T.; Greenberg, C. The Emergence of Extended Metropolitan Regions in ASEAN: Towards the Year 2000. Asean Econ. Bull. 1992, 9, 22–44. [Google Scholar] [CrossRef]
- Hyandye, C.; Martz, L.W. A Markovian and cellular automata land-use change predictive model of the Usangu Catchment. Int. J. Remote Sens. 2016, 38, 64–81. [Google Scholar] [CrossRef]
- Islam, K.; Rahman, F.; Jashimuddin, M. Modeling land use change using Cellular Automata and Artificial Neural Network: The case of Chunati Wildlife Sanctuary, Bangladesh. Ecol. Indic. 2018, 88, 439–453. [Google Scholar] [CrossRef]
- Wang, W.; Zhang, C.; Allen, J.M.; Li, W.; Boyer, M.A.; Segerson, K.; Silander, J.A. Analysis and Prediction of Land Use Changes Related to Invasive Species and Major Driving Forces in the State of Connecticut. Land 2016, 5, 25. [Google Scholar] [CrossRef] [Green Version]
- Anthony, A.F.; Offia, I.E.; Abidemi, B.R.; Kamoru, O.K.G. Urban Sustainability Concepts and Their Implications on Urban Form. Urban Reg. Plan. 2018, 3, 27. [Google Scholar] [CrossRef]
- Rydin, Y. The Purpose of Planning: Creating Sustainable Towns and Cities; Policy Press: Bristol, UK, 2011. [Google Scholar]
- Deng, Y.; Fu, B.; Sun, C. Effects of urban planning in guiding urban growth: Evidence from Shenzhen, China. Cities 2018, 83, 118–128. [Google Scholar] [CrossRef]


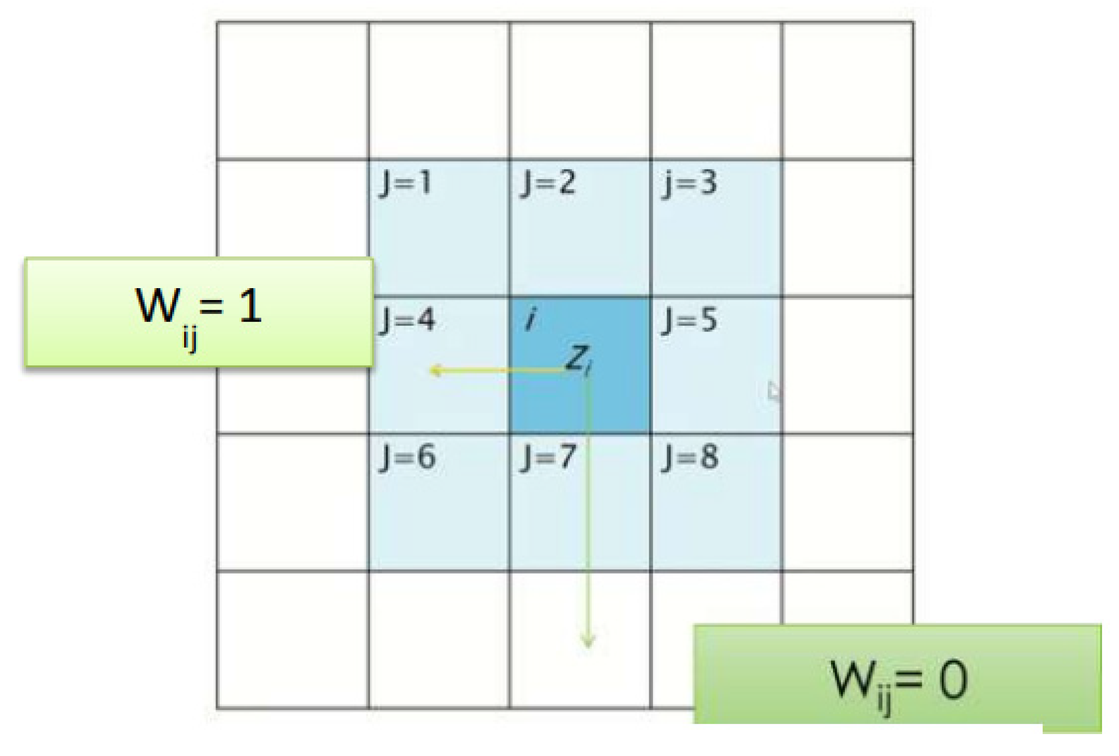
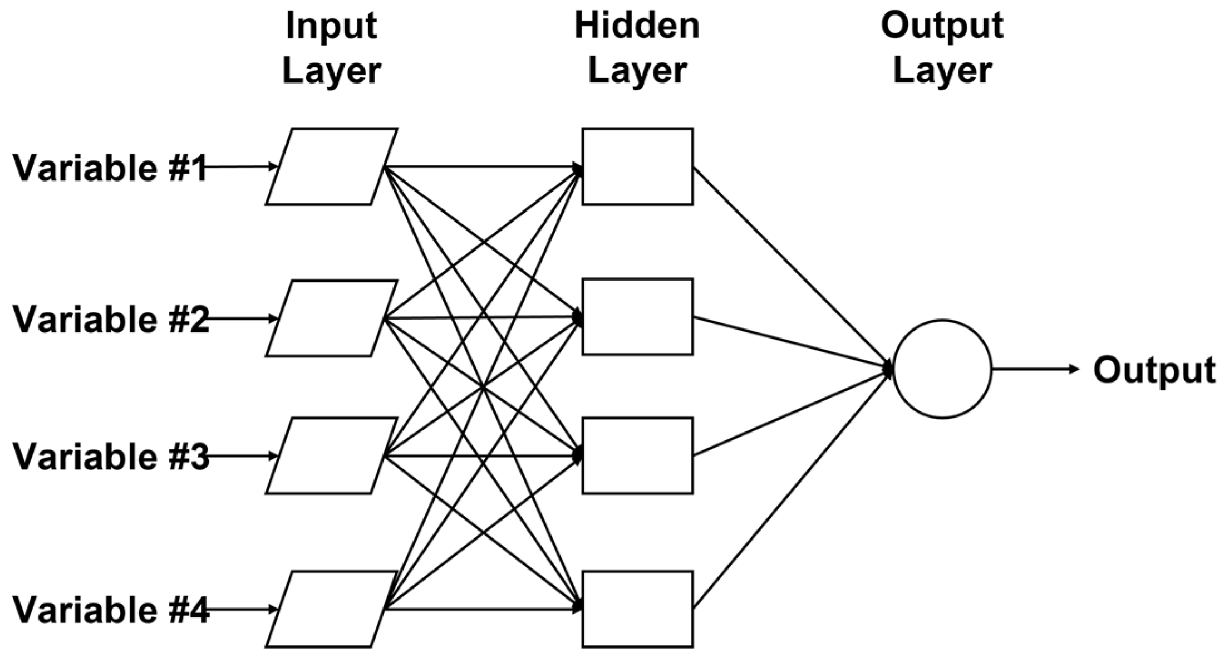
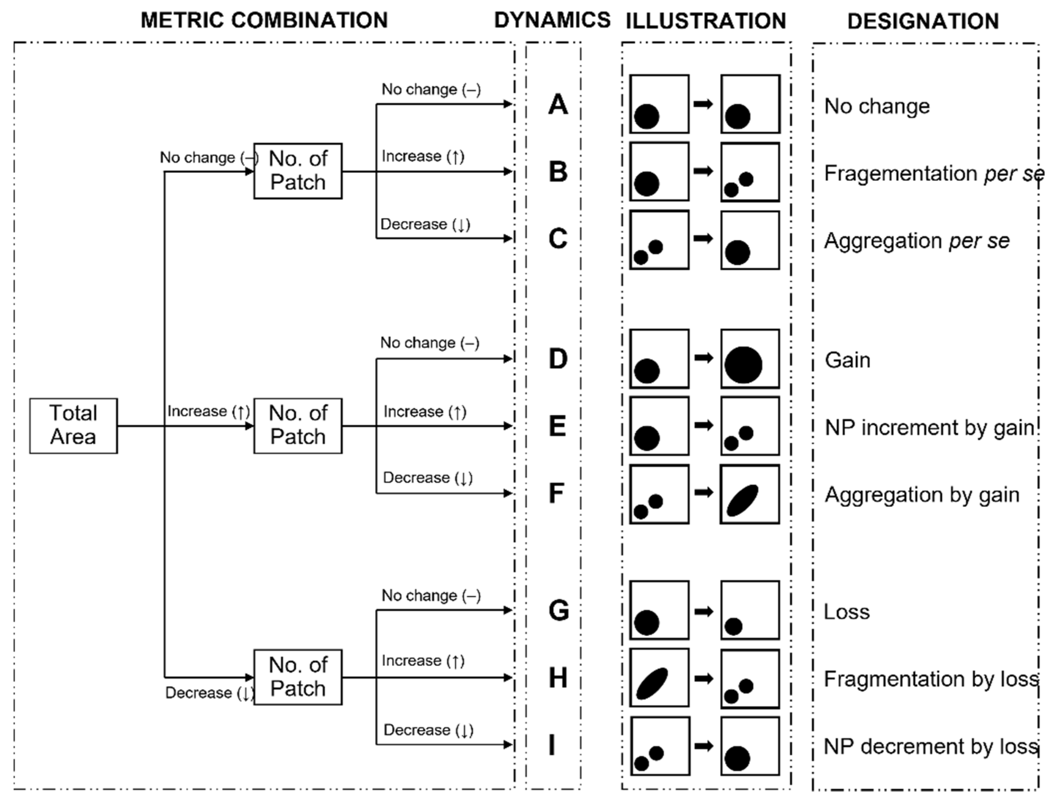


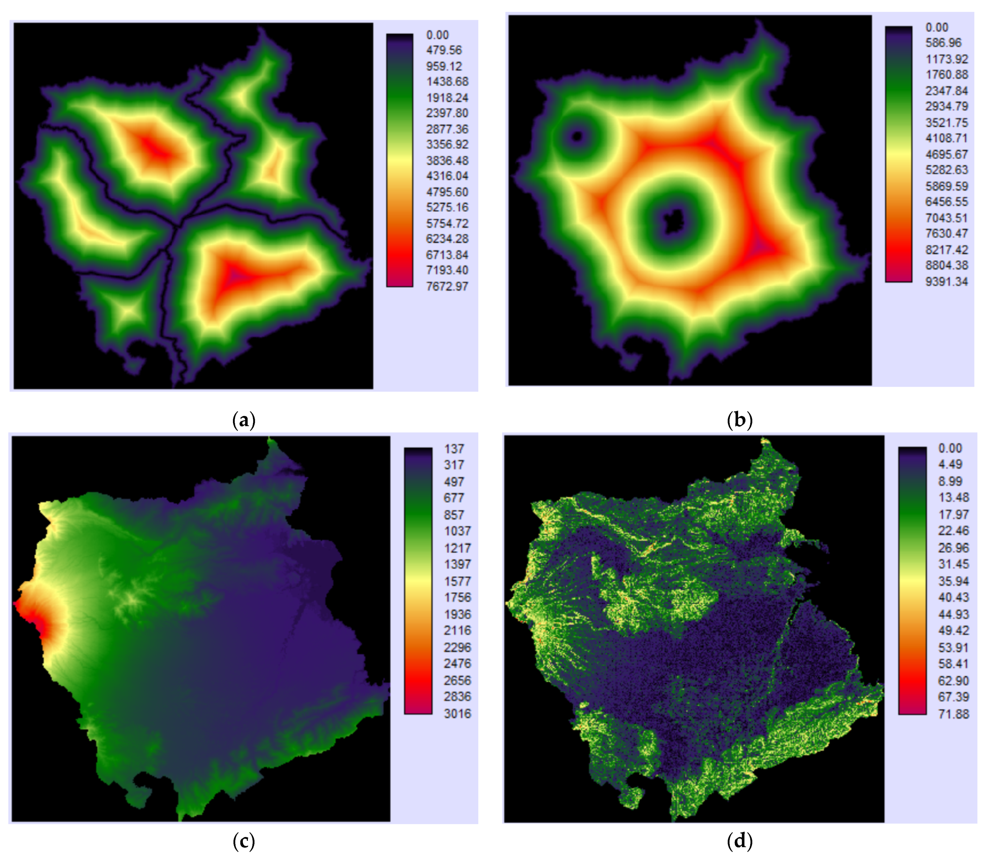
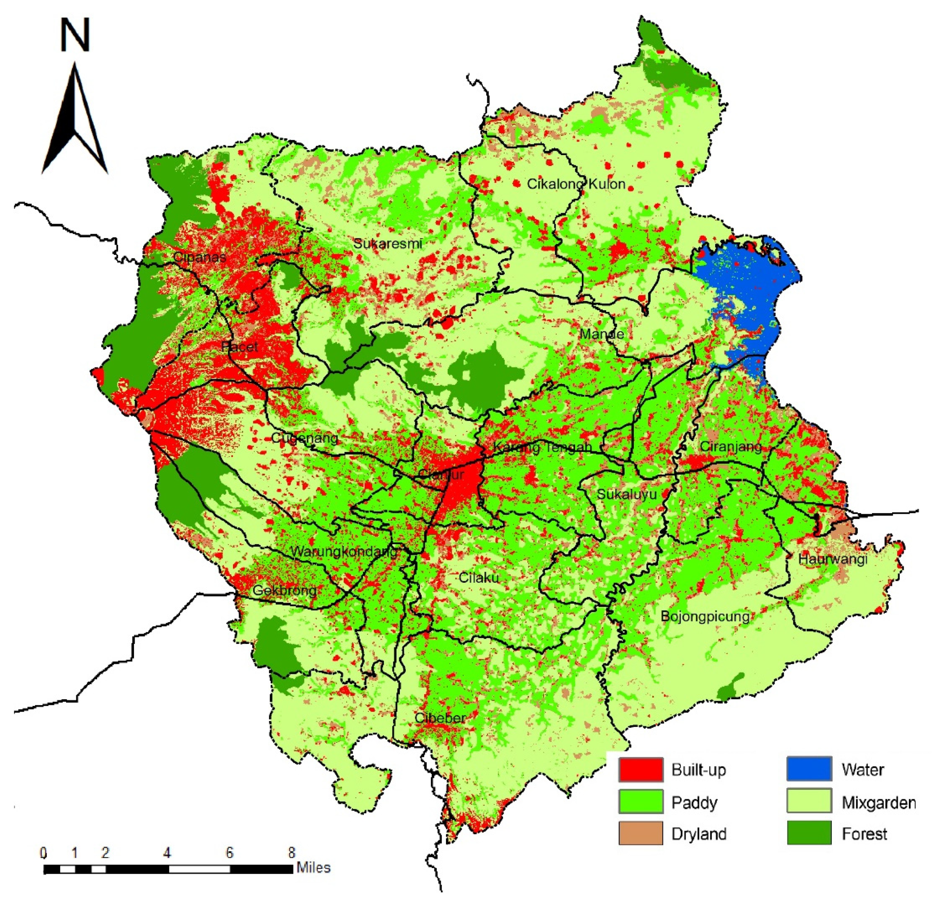
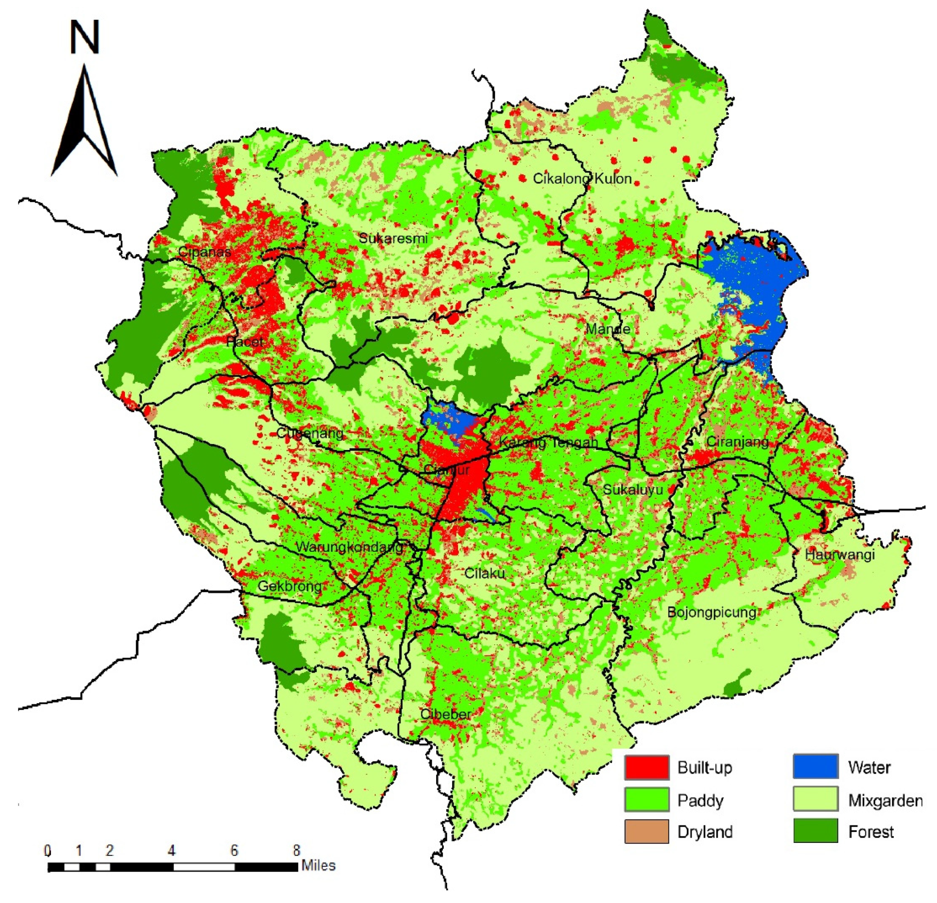
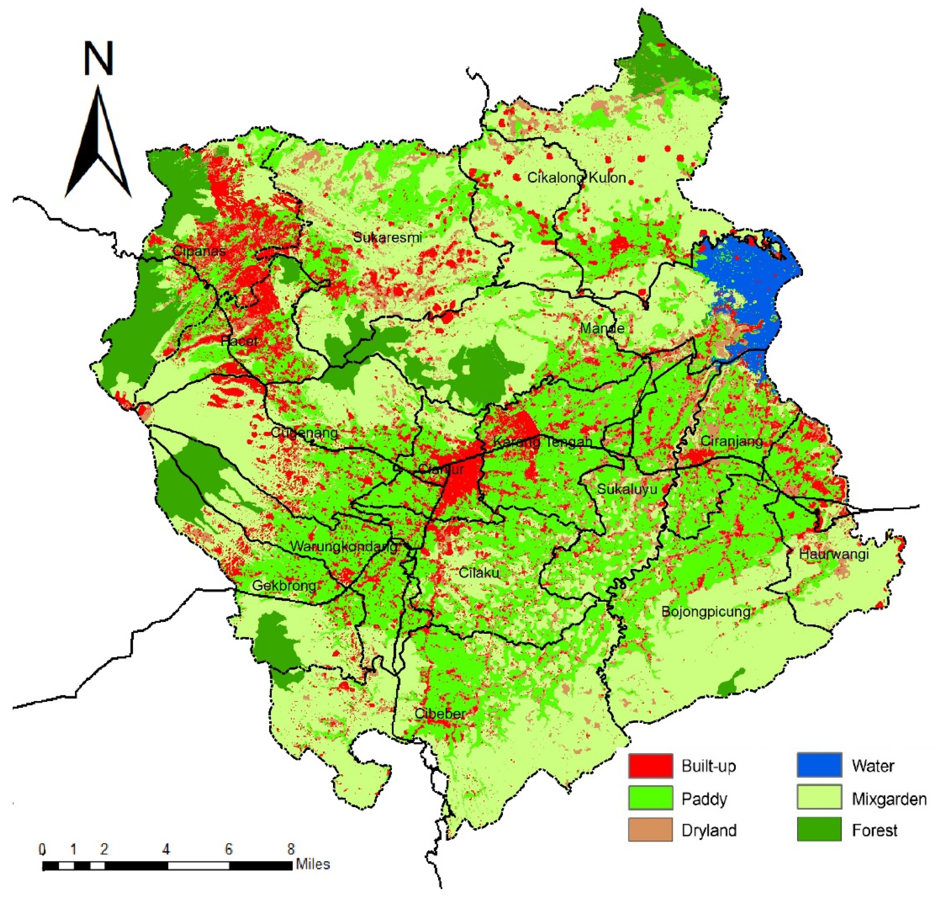
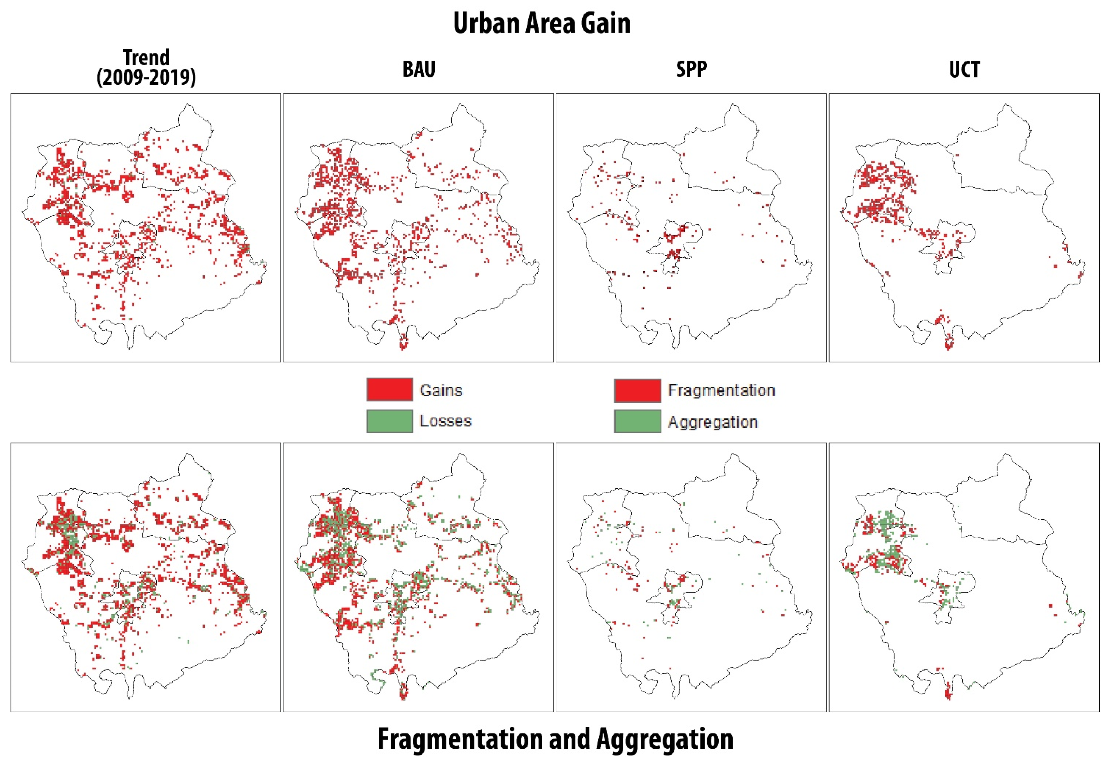
| No. | Scenario | Rules |
|---|---|---|
| 1. | Business as Usual (BAU) |
|
| 2. | Spatial Planning Policy (SPP) |
|
| 3. | Urban Containment (UCT) |
|
| Variables | Definition | Urban | Peri-Urban | Rural |
|---|---|---|---|---|
| z1 | Population Density (person/ha) | High | Mid | Low |
| z2 | Village Facilities Index | High | Low | Mid |
| z3 | Built-up Area (ha) | High | Mid | Low |
| z4 | Agriculture Area (ha) | Low | High | Mid |
| z5 | Farmer Household Percentage (%) | Low | Mid | High |
| z6 | Non-farmer Household Percentage (%) | High | Mid | Low |
| z7 | Distance to the Main Transportation Network (km) | Low | Mid | High |
| z8 | Total Public Facilities (unit) | High | Mid | Low |
| z9 | Numbers of Household Below Poverty Line (Household) | High | Mid | Low |
| z10 | Numbers of Household Above Poverty Line (Household) | High | Mid | Low |
| 2009 | ||||||||
| Classified | Built-Up | Paddy | Mixgarden | Dryland | Forest | Water | Total | Correct Sampled |
| Built-up | 22 | 1 | 0 | 2 | 0 | 0 | 25 | 22 |
| Paddy | 1 | 17 | 2 | 0 | 0 | 0 | 20 | 17 |
| Mixgarden | 2 | 0 | 14 | 0 | 2 | 0 | 18 | 14 |
| Dryland | 3 | 1 | 1 | 10 | 0 | 0 | 16 | 10 |
| Forest | 0 | 0 | 1 | 0 | 15 | 0 | 16 | 15 |
| Water | 0 | 0 | 0 | 0 | 0 | 5 | 5 | 5 |
| Total | 28 | 19 | 18 | 12 | 17 | 5 | 100 | 83 |
| 2014 | ||||||||
| Classified | Built-Up | Paddy | Mixgarden | Dryland | Forest | Water | Total | Correct Sampled |
| Built-up | 23 | 0 | 0 | 2 | 0 | 0 | 25 | 23 |
| Paddy | 1 | 14 | 3 | 0 | 2 | 0 | 20 | 14 |
| Mixgarden | 0 | 0 | 15 | 0 | 3 | 0 | 18 | 15 |
| Dryland | 1 | 1 | 1 | 13 | 0 | 0 | 16 | 13 |
| Forest | 0 | 0 | 2 | 0 | 14 | 0 | 16 | 14 |
| Water | 0 | 0 | 0 | 0 | 0 | 5 | 5 | 5 |
| Total | 25 | 15 | 21 | 15 | 19 | 5 | 100 | 84 |
| 2019 | ||||||||
| Classified | Built-Up | Paddy | Mixgarden | Dryland | Forest | Water | Total | Correct Sampled |
| Built-up | 23 | 0 | 0 | 2 | 0 | 0 | 25 | 23 |
| Paddy | 3 | 16 | 0 | 1 | 0 | 0 | 20 | 16 |
| Mixgarden | 0 | 1 | 15 | 0 | 2 | 0 | 18 | 15 |
| Dryland | 2 | 0 | 1 | 13 | 0 | 0 | 16 | 13 |
| Forest | 0 | 0 | 1 | 1 | 14 | 0 | 16 | 14 |
| Water | 0 | 0 | 0 | 0 | 0 | 5 | 5 | 5 |
| Total | 28 | 17 | 17 | 17 | 16 | 5 | 100 | 86 |
| Class | 2009–2014 | |||
| Gains (ha) | Losses (ha) | Net Change (ha) | Net Change (%) | |
| Built-up | 23,351 | 0 | 23,351 | 21.57 |
| Paddy | 0 | 40,722 | −40,722 | −37.63 |
| Mixgarden | 60,581 | 57,693 | 2888 | 2.66 |
| Dryland | 29,717 | 23,541 | 6176 | 5.71 |
| Forest | 7842 | 0 | 7842 | 7.25 |
| Water | 1846 | 1321 | 525 | 0.48 |
| Class | 2014–2019 | |||
| Gains (ha) | Losses (ha) | Net Change (ha) | Net Change (%) | |
| Built-up | 15,126 | 0 | 15,126 | 13.98 |
| Paddy | 0 | 26,387 | −26,387 | −24.38 |
| Mixgarden | 25,678 | 24,989 | 689 | 0.63 |
| Dryland | 6451 | 892 | 5559 | 5.13 |
| Forest | 4997 | 0 | 4997 | 4.62 |
| Water | 857 | 495 | 362 | 0.33 |
| 2009–2014 Transition | ||||||
| Classified | Built-Up | Paddy | Mixgarden | Dryland | Forest | Water |
| Built-up | 0.9999 | 0 | 0.0001 | 0 | 0 | 0 |
| Paddy | 0.0046 | 0.9114 | 0 | 0 | 0.0837 | 0.0004 |
| Mixgarden | 0.0001 | 0 | 0.5840 | 0.0315 | 0.3820 | 0.0024 |
| Dryland | 0.0300 | 0 | 0.121 | 0.9342 | 0.0237 | 0 |
| Forest | 0.0401 | 0 | 0.0573 | 0.0001 | 0.8878 | 0.0147 |
| Water | 0 | 0 | 0 | 0 | 0.0008 | 0.992 |
| 2014–2019 Transition | ||||||
| Classified | Built-Up | Paddy | Mixgarden | Dryland | Forest | Water |
| Built-up | 0.9988 | 0 | 0.0011 | 0 | 0 | 0.0001 |
| Paddy | 0.1306 | 0.6767 | 0.0096 | 0.0002 | 0.1757 | 0.0073 |
| Mixgarden | 0.0146 | 0 | 0.9378 | 0.0001 | 0.0059 | 0.0001 |
| Dryland | 0.0263 | 0 | 0.0003 | 0.9642 | 0.0080 | 0.0012 |
| Forest | 0.1418 | 0 | 0.0638 | 0.0023 | 0.7429 | 0.0492 |
| Water | 0 | 0 | 0 | 0 | 0 | 1 |
| Agreement/Disagreement | Value |
|---|---|
| Agreement Chance | 0.1429 |
| Agreement Quantity | 0.1375 |
| Agreement Grid Cell | 0.6474 |
| Disagreement Grid Cell | 0.0654 |
| Disagreement Quantity | 0.0068 |
| Kno | 0.9158 |
| Klocation | 0.9083 |
| Kstandard | 0.8997 |
| Land-Use Class | Area (Ha) | |||
|---|---|---|---|---|
| 2019 | BAU | SPP | UCT | |
| Built-up | 11,114.1 | 14,871.6 | 11,833.19 | 12,518.91 |
| Paddy | 35,309.25 | 31,701.15 | 34,938.9 | 32,108.85 |
| Mixgarden | 46,594.8 | 45,956.88 | 46,310.23 | 47,080.35 |
| Dryland | 6150.15 | 6644.88 | 6143.04 | 7085.16 |
| Forest | 7158.96 | 7152.93 | 7129.44 | 7534.71 |
| Water | 1886.49 | 1886.31 | 1858.95 | 1885.77 |
| Total | 108,213.8 | 108,213.8 | 10,8213.8 | 10,8213.8 |
Publisher’s Note: MDPI stays neutral with regard to jurisdictional claims in published maps and institutional affiliations. |
© 2022 by the authors. Licensee MDPI, Basel, Switzerland. This article is an open access article distributed under the terms and conditions of the Creative Commons Attribution (CC BY) license (https://creativecommons.org/licenses/by/4.0/).
Share and Cite
Jatayu, A.; Saizen, I.; Rustiadi, E.; Pribadi, D.O.; Juanda, B. Urban Form Dynamics and Modelling towards Sustainable Hinterland Development in North Cianjur, Jakarta–Bandung Mega-Urban Region. Sustainability 2022, 14, 907. https://doi.org/10.3390/su14020907
Jatayu A, Saizen I, Rustiadi E, Pribadi DO, Juanda B. Urban Form Dynamics and Modelling towards Sustainable Hinterland Development in North Cianjur, Jakarta–Bandung Mega-Urban Region. Sustainability. 2022; 14(2):907. https://doi.org/10.3390/su14020907
Chicago/Turabian StyleJatayu, Anoraga, Izuru Saizen, Ernan Rustiadi, Didit Okta Pribadi, and Bambang Juanda. 2022. "Urban Form Dynamics and Modelling towards Sustainable Hinterland Development in North Cianjur, Jakarta–Bandung Mega-Urban Region" Sustainability 14, no. 2: 907. https://doi.org/10.3390/su14020907
APA StyleJatayu, A., Saizen, I., Rustiadi, E., Pribadi, D. O., & Juanda, B. (2022). Urban Form Dynamics and Modelling towards Sustainable Hinterland Development in North Cianjur, Jakarta–Bandung Mega-Urban Region. Sustainability, 14(2), 907. https://doi.org/10.3390/su14020907






