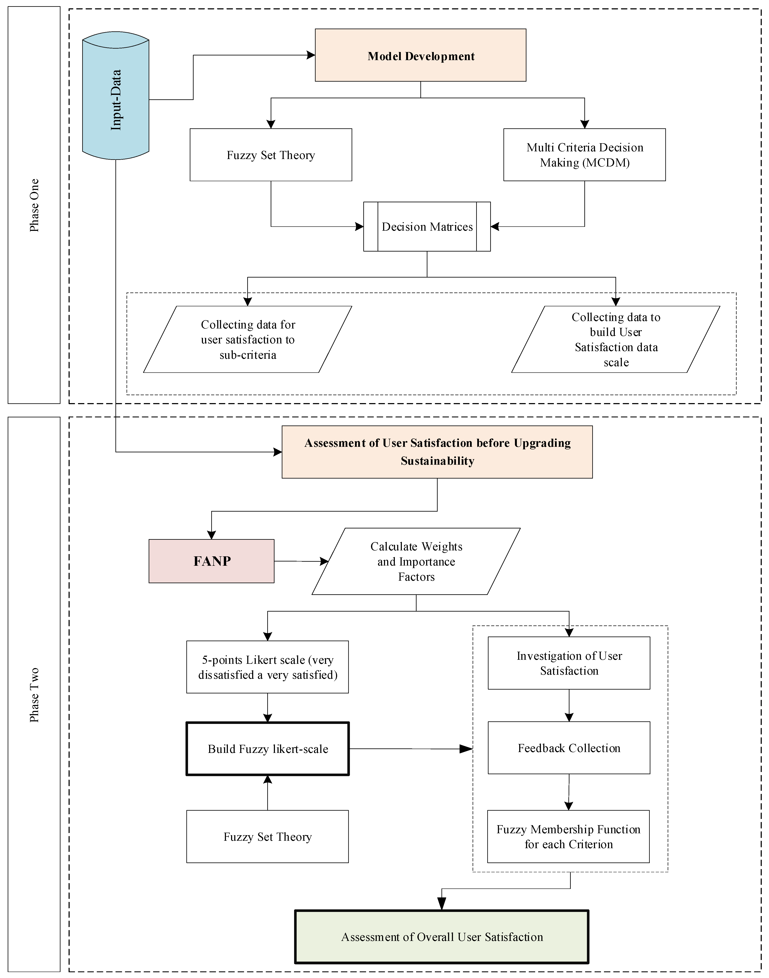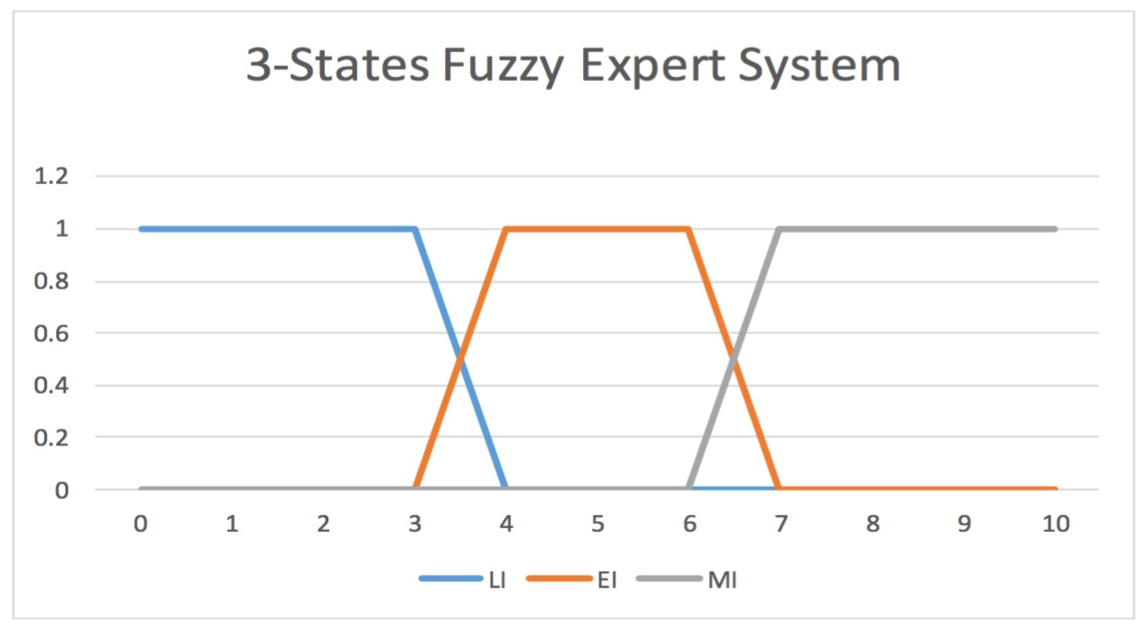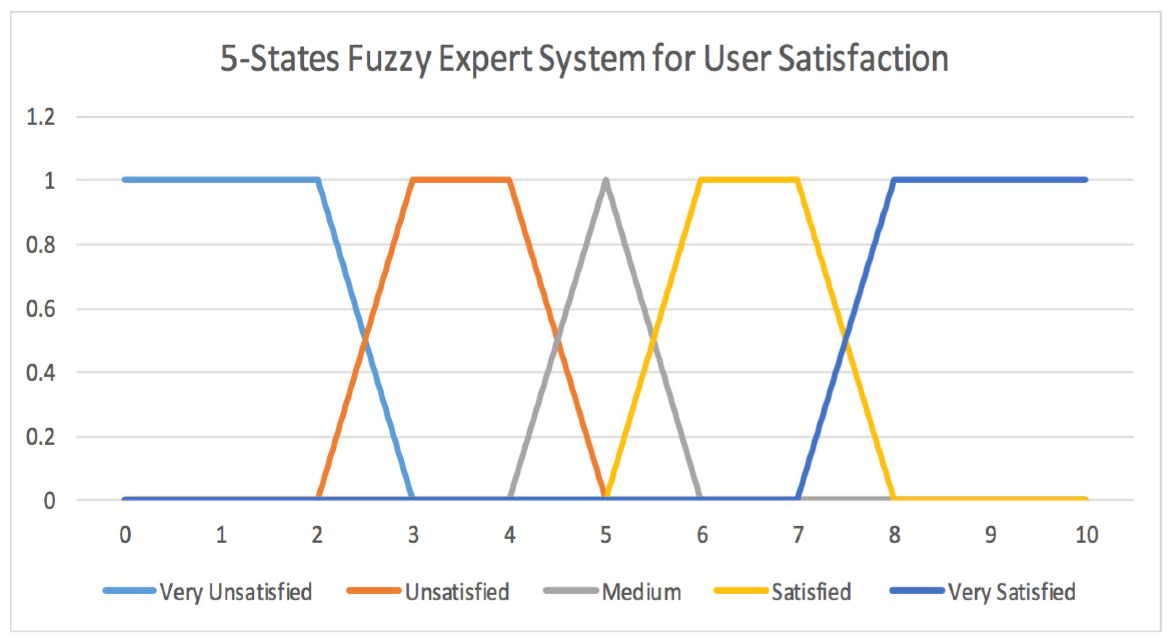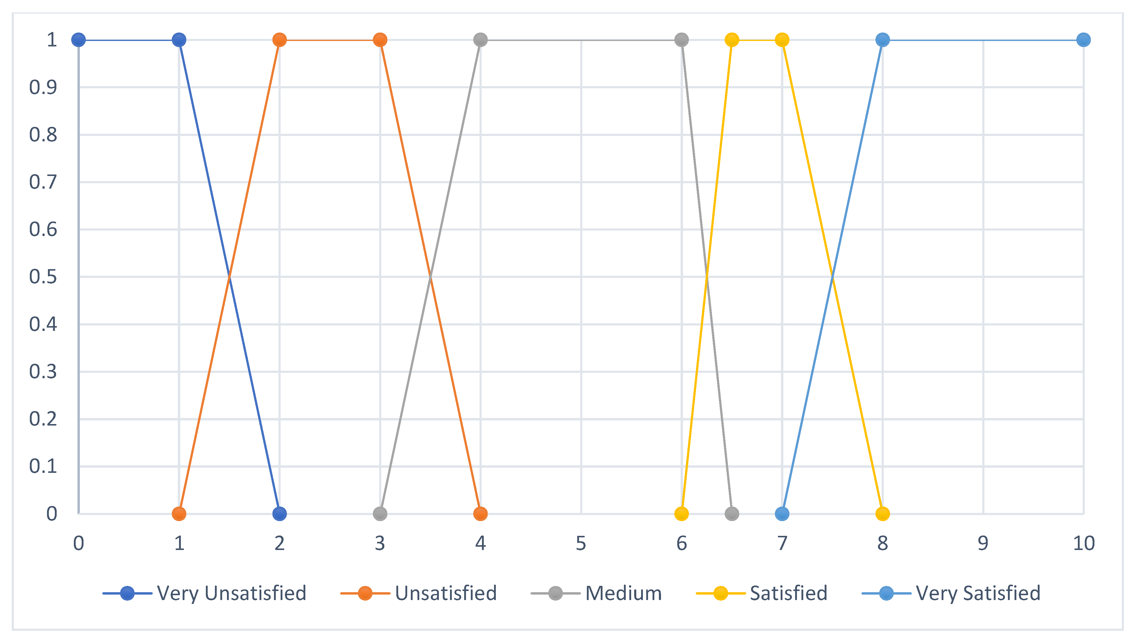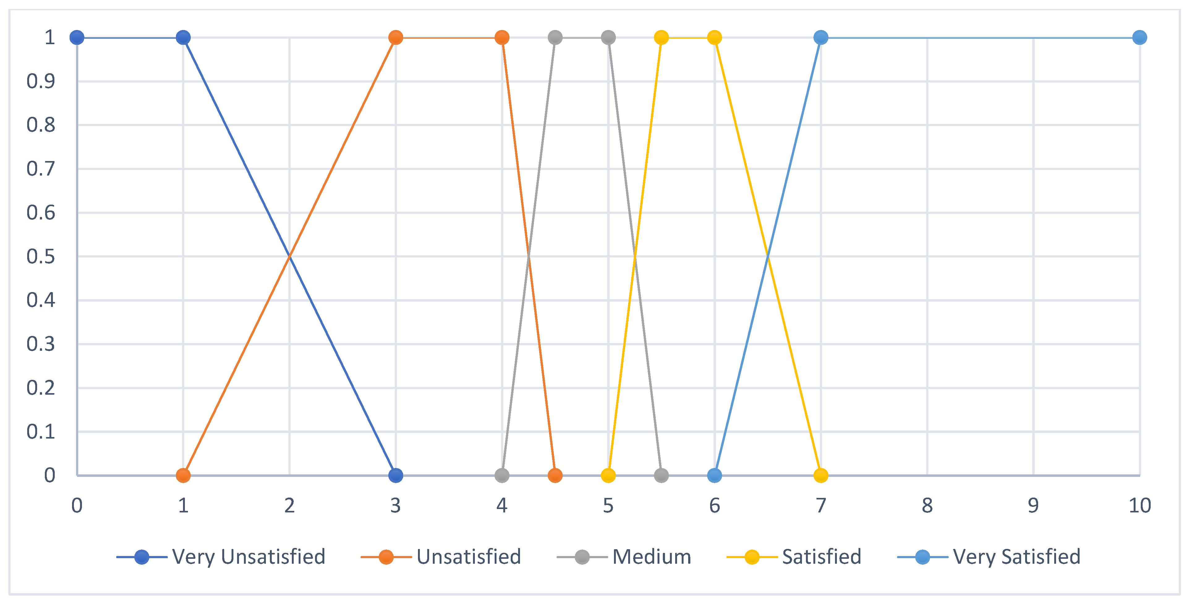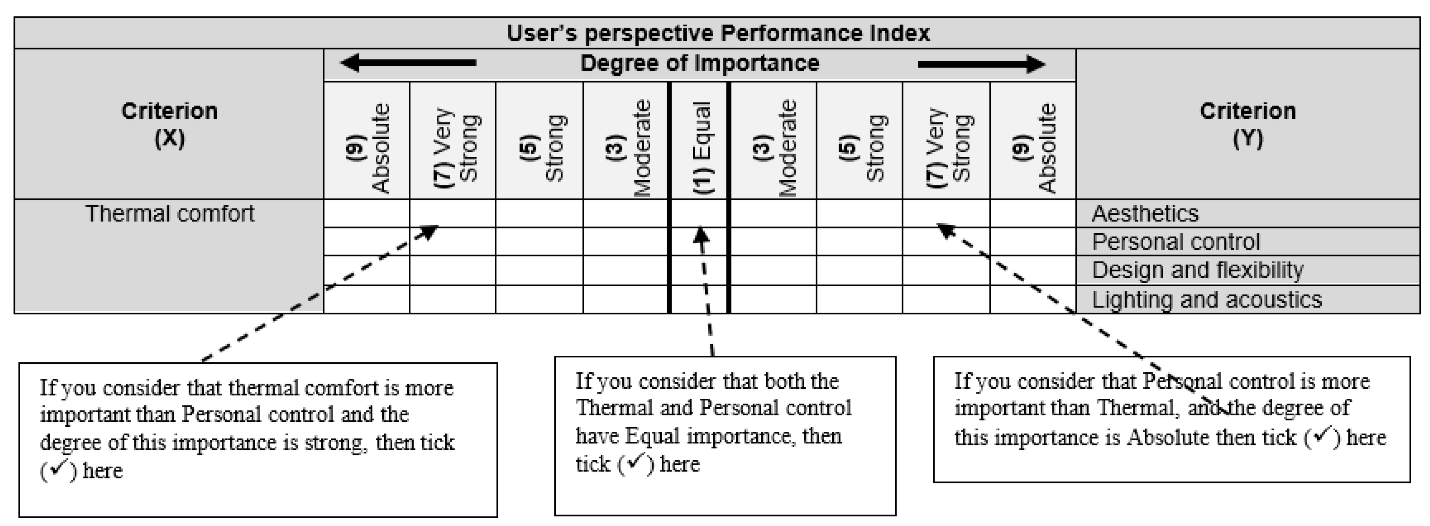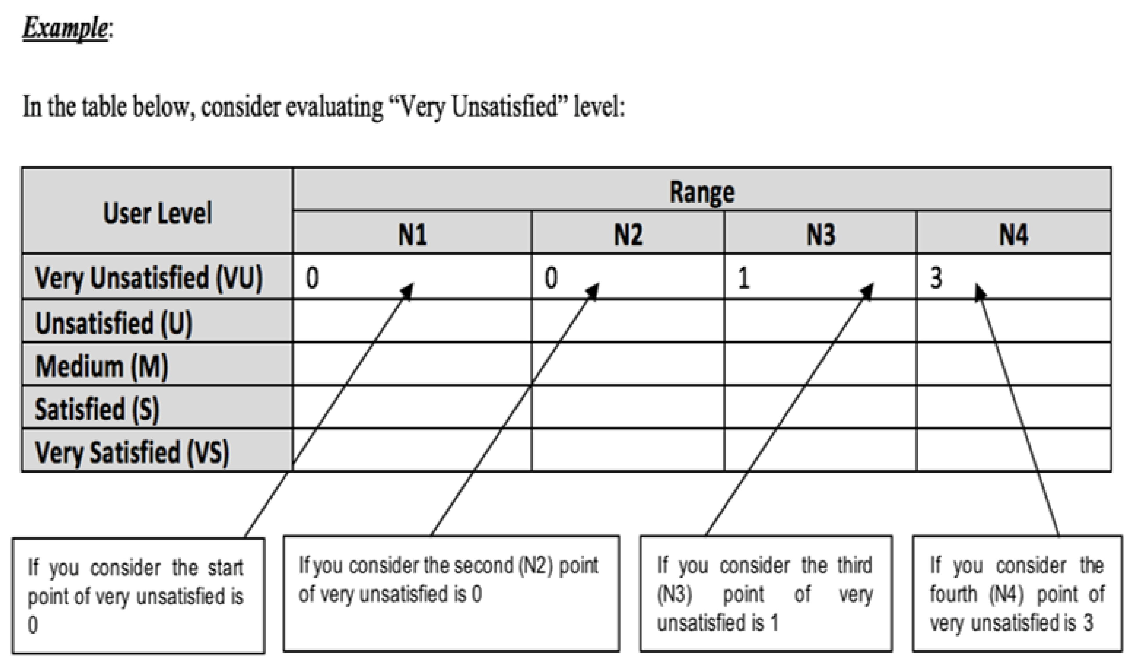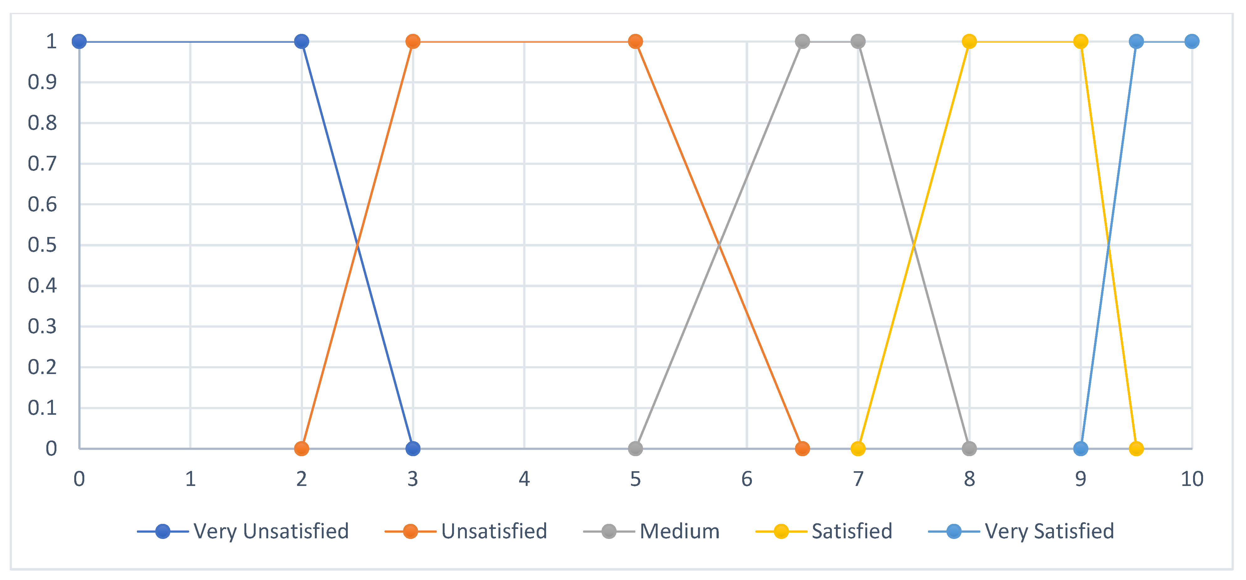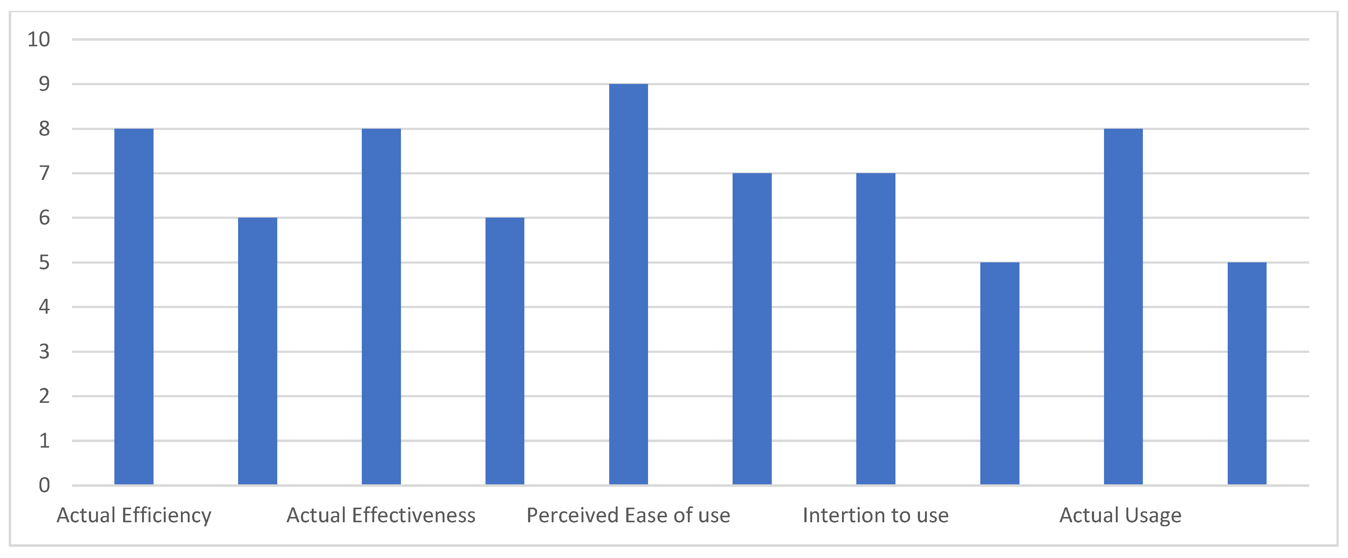1. Introduction
Engineers, architects, and facility managers are becoming increasingly concerned with sustainability, especially since the United States Green Building Council [
1] reported that buildings account for 40% of the energy consumption, 72% of the electricity consumption, 39% of the carbon footprint, and 13% of the water consumption in the United States. In addition, sustainability issues are imperative as a typical building expends a greater amount of resources and energy than should be expected, which adversely affects the environment and produces large amounts of waste [
2]. Sustainable work-environment systems have been largely driven by governmental organizations, for example, the United States Environmental Protection Agency, the General Services Administration Workplace Management Division, the National Institute of Standards and Technology, and the United States Green Building Council. Furthermore, a building and its segmented parts are expected to last longer than other building components [
3,
4]. Sustainable development has been defined as “development that meets the needs of the present without compromising the ability of future generations to meet their own needs” [
5].
Sustainable facilities management (SFM) expands the facility management role and how it encompasses and impacts multiple aspects, such as energy and water efficiency, waste avoidance and minimization, ecological conservation, conservation of building materials, users’ perspectives, indoor air quality enhancement, and strategic management [
6]. As for educational buildings, SFM incorporates work that guarantees the usefulness of these structures by coordinating individuals, place, process, and innovation to manage the desired conditions, utilities, items, qualities, and administrations from long-term and environmental perspectives [
7,
8]. SFM in educational buildings can be executed by utilizing vitality productive lighting to control and decrease energy use and reduce ozone-harming substance emanations, which may in turn reduce operation and upkeep costs for the office [
9,
10]. Similarly, SFM practices may include low-stream plumbing apparatuses to decrease water usage and incorporating reused and privately sourced building materials. Overall, SFM plays an important role in influencing user perspective in educational buildings. According to Shafie et al. [
11] and Aleixo et al. [
12], facility management (FM) in educational buildings plays an important role in minimizing dissatisfaction among building users. Therefore, regarding SFM, the user’s perspective is considered the most important factor in the success of sustainable educational building design [
13,
14].
In view of the above, the ultimate objective of the present research study is to develop a framework for facility managers that provides comprehensive guidelines for updating a conventional post-secondary educational building into a sustainable one while considering users’ perspectives towards the facility. The following sub-objectives have been identified to achieve the main goal of this research:
Identify and assess the factors and sub-factors that affect user perspective in post-secondary educational buildings.
Develop an OUPS for post-secondary educational buildings using a fuzzy expert system.
Create a user perspective index to evaluate user satisfaction in sustainable post-secondary educational buildings.
2. Literature Review
Several research studies are reported in the literature that have opted to evaluate sustainability measures for buildings. One branch of studies has dealt with proposing passive architecture designs for improving the sustainability performance of buildings. Al-Sakkaf et al. [
15] studied ten passive architecture design scenarios for enhancing energy consumption and thermal comfort in heritage buildings. Among them were double low-E-glass and double wall with thermal insulation, double reflected glass and double wall with thermal insulation, and double reflected glass and double wall with sprayed foam insulation. Analytical results manifested that implementing double low-E-glass and double wall with polystyrene thermal insulation could increase thermal comfort and decrease CO
2 emissions by 17% and 9%, respectively. Mahmoud et al. [
16] compared the energy performance of conventional and passive design in administrative buildings. The features of passive design comprised cross ventilation, shading devices, double walled envelope, and courtyards. Simulation results showed that the proposed passive design could lessen the annual energy consumption by 11%.
Another branch of research works has focused on individual building elements or materials. Abediniangerabi et al. [
17] introduced a deep learning model for predicting the energy savings of façade designs at an early stage. Different simulations were carried out using Energyplus for two façade systems of conventional panels and ultra-high-performance fiber-reinforced concrete. The input features encompassed building design parameters and weather-related parameters, and the target variables were heating energy savings, cooling energy savings, and total site energy savings. Results showed that the developed deep neural network model could outperform random forest, generalized linear regression, and gradient boosting, achieving mean absolute error and root mean squared error in total site energy savings of 1.59 and 3.48, respectively. In predicting cooling loads, deep neural network produced mean absolute error and root mean squared error in total site energy savings of 0.2 and 0.39, respectively. As for the heating loads, deep neural network yielded mean absolute error and root mean squared error in total site energy savings of 1.17 and 2.32, respectively. This demonstrated the higher capability of deep neural network in quantifying energy savings for building façade systems. Kim et al. [
18] analyzed the energy savings of a photovoltaic green roof system using a simulation approach. Agent-based simulation was used to estimate energy costs and benefits of the green roof system. Sensors were utilized to gather information pertinent to electricity consumption and real-time temperature. Results demonstrated that the proposed solution managed to significantly decrease the energy costs of heating, ventilation, and air conditioning.
Jalali et al. [
19] optimized façade design to improve the sustainability performance of office buildings. Parametric modeling was carried out using Grasshopper software, and Energyplus was used for environmental impact assessment. A genetic algorithm was implemented to find the optimum architectural design that resulted in improvement in natural light, thermal loads, and usable space. It was inferred that the rate of opening could minimize cooling loads, heating loads, and useful daylight illuminance by 8%, 21%, and 37%, respectively. Habibi et al. [
20] proposed a re-roofing solution for improving the energy savings of buildings. They also studied the applicability of the integration of photovoltaic panels in roofing systems. Using simulation methodology, it was found that a three-layer roofing system of a photovoltaic panel, insulation layer, and Ethylene Propylene Diene Monomer (EDPM) membrane could improve energy performance by values ranging from 13.89% to 15.22% when compared with the current roofing solution.
A third branch of studies has capitalized on current rating systems to improve the sustainability performance of buildings. Abdallah [
21] developed a multi-objective optimization model to identify the most sustainable upgrade measures for large existing buildings. The design building upgrade measures included ones related to specific plans or fixtures, and they encompassed sustainable cleaning equipment, custodial effectiveness assessment, storm water quantity control, controllability of systems lighting, etc. A genetic algorithm was exploited to find the optimum upgrade measures minimizing the total upgrade cost and maximizing the total number of Leadership in Energy and Environmental Design (LEED) credit points. Jalaei et al. [
22] merged the benefits of building information modeling and the LEED rating system to compute the credit points of the buildings at an early stage. They included factors relating to water efficiency, materials and resources, indoor environmental quality, sustainable sites, etc. In this regard, the missing credits were calculated using the K-nearest neighbors algorithm.
A fourth branch of research efforts has emphasized sustainability-based condition assessment models. Eweda et al. [
23] created a building’s condition assessment model for indoor environment. Each space in the building was characterized by four indoor environmental quality factors: indoor air quality, thermal quality, lighting quality, and acoustics quality. In this regard, analytical hierarchy process was implemented to find the relative importance weights of each building space and indoor environmental quality factors. Multi-attribute utility theory was applied to establish the overall environmental condition of the building. It was found that the environmental condition of the building significantly affects the overall condition of the building. Faqih and Zayed [
24] developed an integrated model for appraising the physical and environmental condition of a building. The physical condition targeted safety, significance, function, and appearance, while the environmental condition considered indoor air quality, thermal comfort, lighting, and acoustics. Analytical network process was deployed to find the relative weighting for the physical and environmental factors, and evidential reasoning was utilized to interpret the overall condition of the building. It was deduced that the reported model could facilitate taking appropriate remedial actions based on the overall condition.
In the light of previous research studies, however, it can be observed that there is a lack of models that focus on facility management in sustainable buildings from the user’s perspective, such as considering user satisfaction indicators, user needs, and variation in user needs. In this context, most of the reported evaluation models tackled sustainability from economic, operational, and organizational perspectives and excluded user perspective in their analysis. Considering user needs at an early design stage is essential to ensure effective collaboration between facility managers and designers [
25]. In addition to that, failure to incorporate user needs could result in excessive maintenance costs, redundant natural resource consumption, and high energy costs [
26,
27]. In this regard, the incorporation of user needs is a complex process that depends on the type of building, its physical characteristics, number of occupants, and the type of sustainability indicator [
28,
29,
30]. Thus, a dynamic platform needs to be customized to address user satisfaction indicators and relevant variations. It is also noticed that existing rating systems do not consider users’ needs or satisfaction in their assessment frameworks; and that several condition assessment models analyze their influencing factors utilizing questionnaire methods without considering the uncertainty associated with the different interpretations of respondents, or the accuracy and/or reliability of their responses.
3. Research Framework
The primary aim of this research is to develop a framework for facility managers that provides comprehensive guidelines for updating the sustainability of green buildings, for upgrading a conventional building into a sustainable one, and to do both from the users’ perspectives.
Figure 1 explains the development methodology which encompasses the following two stages: model development and assessment of user perspective. The model development stage evaluates the importance level of each criterion and sub-criterion with respect to the user’s perspective. In addition, the model development stage gathers responses in relation to assessing the user perspective satisfaction levels in four different types of sustainable buildings (educational, commercial, industrial, and residential). The first step in this stage is conducting a comprehensive literature review analysis, where a set of factors are defined which exhibit a significant influence on users’ perspective in sustainable buildings. In this regard, these factors were selected to highlight some of the (generally) overlooked attributes, and to ensure inclusion of the most crucial ones that affect overall users’ perspectives on sustainable buildings. The appended factors encompass: (1) thermal comfort and air quality; (2) aesthetics, amenities and upkeep; (3) design and flexibility; and (4) lighting and acoustics. Each sub-criterion comprises a factor used to subdivide and assess each criterion in different aspects.
Pairwise comparisons between criteria and sub-criteria are then conducted and used to calculate their relative importance using fuzzy analytic network process (FANP). Fuzzy set theory was first introduced by Zadeh [
31] to incorporate the imprecision and vagueness associated with data in addition to incomplete information. In this context, fuzzy set theory was successfully implemented to handle subjective assessments and lack of information in several asset management practices [
32,
33,
34]. In addition, analytic network process was selected because it enables modelling of the interrelations and interdependencies of criteria and the users’ feedback, and it has the ability to decrease the gap between the model and reality [
35,
36]. Based on the interrelations and the feedback, the ANP allows the calculation of the overall importance of criteria and the overall perspective level of every sub-factor [
37,
38]. The final step involves evaluating the user perspective level for a sustainable building using the user responses collected on a 5-point Likert scale: very dissatisfied, dissatisfied, medium, satisfied, and very satisfied [
39,
40,
41]. In this regard, the users’ perspective levels are demonstrated in the form of fuzzy membership functions to simulate the uncertainties linked with experts’ judgements. The second phase of the framework aims to aggregate the weights of the user perspective attributes alongside the user perspective levels to calculate the overall perspective of users in the sustainable building being considered. This stage also includes creating an overall user’s perspective scale for each designated type of building. In this scale, measuring the user’s perspective assessment paves the way for implementing strategies to amplify the user’s assessment, if needed.
5. Data Collection
There are a considerable number of specialists in the FM field in Canada. Be that as it may, the correct number of those FM specialists is difficult to determine. Along these lines, when the sample size is to be chosen, two components ought to be mulled over: degree of confidence and margin of error. The degree of confidence speaks to the level of correct outcomes that will be acquired from the questionnaire survey. If the degree of confidence is 90%, this implies the genuine outcomes of various examples. The margin of error speaks to the passable errors that can be obtained from the sample results. Hence, the greater the margin of error, the less confidence there is in the experiment or in the results out of the sample. The population size of facility management experts was assumed to be 150 and the sample size was selected to be 100 [
60].
A questionnaire survey was designed to find the relative importance weights of factors and sub-factors. In the first part, the respondents were asked to enter some general information that indicates his/her profession and years of experience, which helps in assessing the reliability of the answers. The second part of the questionnaire requests a pairwise comparison of the various factors and sub-factors.
Figure 6 shows how these respondents are asked to indicate the degree of importance of each of the four criteria with respect to the overall assessment of the users’ perspective. In the same part of the questionnaire, the respondents are also asked to enter the degree of importance of each sub-factor concerning the criterion it represents, based on their own experience in the field. The pairwise comparison matrices were carried out based on a nine-point preference scale [
61]. The mean of the responses was then calculated to estimate the conversion scale utilized to transform the data from a linguistic scale into a triangular fuzzy number. A total of 100 specialists with experience in building, construction, and sustainability fields, along with 120 sustainable building users, were reached by email and asked to fill out the survey. We received the following numbers of completed surveys: 25 respondents among the FM experts (25 %), and 40 respondents who were building users (33%).
Figure 7 shows the diversity of respondents for both groups of the study sample, the building experts and the users of the building case study.
With regards to developing the OUPS, its questionnaire underwent many modifications to modify the time required to respond so that it can be taken in 10 to 15 min. In addition, how the questions were developed in the questionnaire was adjusted several times to achieve the optimal clarity, directness, and reliability. One hundred experts in the FM, construction, and sustainability fields were contacted by email with 25 for each type of building (commercial, residential, industrial, and educational) and asked to fill in the questionnaire. The survey requests that the FM experts suggest ways to update buildings to become sustainable buildings and to develop an OSS for FM with which to assess and enhance the sustainability of existing buildings from the user’s perspective in commercial, residential and industrial buildings. These 100 FM experts had different levels of experience in updating buildings from conventional to sustainable, with randomly selected participants for each type of building. The experts were asked to identify the OUPS from the user’s perspective on the basis of a five-point Likert scale: Very Unsatisfied, Unsatisfied, Medium, Satisfied and Very Satisfied [from 1 (very dissatisfied) to 5 (very satisfied)] as shown in
Figure 8. The average OUPSs using the five-point Likert scale were calculated for each type of building. Respondents were categorized into one of the following three main groups on the basis of their number of years of experience (less than 5 years, between 5 and 15, or more than 15), their level of education (Bachelor, Masters, or PhD), and whether they had upgraded a sustainable rating system (LEED, Green Globes, or BREEAM).
6. Model Implementation
The John Molson School of Business Building (MB) was selected as a certified LEED building to validate the developed user perspective assessment model. It is one of the major buildings at Concordia University in Montréal, Quebec, Canada. It was awarded silver level certification by the Canada Green Building Council. It is a 37,000-square-meter, 15-story building boasting a unique design that incorporates splendid atriums, up-to-date classrooms, a few systems administration spaces, a 300-seat auditorium, six amphitheaters, and two storm cellar levels connecting it with neighboring structures, as well as access to the metro network [
62]. The building’s southwest sidewall is considered one of the first solar walls in the world. This solar wall allows the building to create more than 25 kW of electricity and 75 kW of heat. This amount of energy is sufficient to turn on 1250 CFL light bulbs and provide heat for seven Canadian homes for one year [
62].
Table 3 displays categorization for the 25 respondents entitled to assess the OUPS in educational buildings. It reports their years of experience, education level, and the sustainable rating system according to which each expert updates the buildings they assess.
Figure 9 shows a representation of the triangular fuzzy number of the OUPS.
Table 4 reports the boundaries and significance of each respective range in the OUPS. If the overall user perspective index is less than 2.5, this corresponds to the “Very Unsatisfied” level. If it is between 2.5 and 5.75, this corresponds to the “Unsatisfied” level. “Medium” satisfaction occurs when the user perspective index is between 5.75 and 7.5, while the “Satisfied “category takes place when the user index is between 7.5 and 9.25. The users are very satisfied when the user perspective index is more than 9.25. It was found that 60% of the FM experts said that, if the overall user perspective scale scores are in the unsatisfied level or below, then the building is considered an unsatisfactory building from the user’s perspective. However, 24% and 16% of the FM experts said that the medium and satisfied levels, respectively, indicate that a building is considered unsatisfactory from the user’s perspective. As a result, the unsatisfied level and lower is considered the minimum level of user satisfaction in educational buildings that requires an update.
Cronbach’s alpha test [
63] was applied to scrutinize the internal consistency and reliability among the relative importance responses provided by the experts.
Table 5 reports the results of the reliability analysis based on Cronbach’s alpha test. It can be noticed that all the values of Cronbach’s alpha are above 0.7, thus the data collected from the pairwise comparison entries is considered as reliable [
64,
65]. Meanwhile, computing the relative importance weights of criteria and sub-criteria, the limited matrix was calculated by raising the weighted super matrix to a large power in a continuous process, until one output matrix equals the one preceding it. This limited matrix calculation process was performed using Microsoft Excel, which multiplied the weighted super matrix up to 256 times by itself until the numbers started to be stable. In terms of thermal comfort,
Table 6 shows the relative importance weights of factors and sub-factors. It is indicated that thermal comfort (41%) is the most important factor, followed by aesthetics (22%), and then design and flexibility (21%), while the factor of lighting and acoustics (16%) had the least relative importance. At the level of sub-factors, it can be noted that the sub-factor of functions at comfortable humidity (14%) exhibited the highest level of importance, followed by responsive heating/cooling system (11%) and then feeling well-ventilated (7%), followed by degree of noise, ability to meet needs, openness and views to outside, brightness, contrast, glare, diffusion and color (1%).
Table 7 shows the decision scores for the factors and sub-factors and indicates that when a factor or sub-factor is scored at level “U” or less, it is considered to be unsatisfactory.
Table 6 indicates that within the thermal comfort category, three sub-factors were unsatisfactory according to the users’ perspectives: a responsive heating/cooling system, feeling well-ventilated, and how much control users have over their environment. However, in the lighting and acoustics category, most sub-factors were unsatisfactory from the users’ perspectives except for proper reverberation times throughout all frequencies, brightness, and colors. The user perspective index is computed capitalizing on the integration of the weights of the factors and sub-factors alongside the scores obtained for the building for each factor and sub-factor. It was found that the John Molson School of Business Building obtained an overall user index of 5.718, which corresponds to an unsatisfactory level of satisfaction, which implies the necessity of taking corrective actions.
In the absence of an integrated user’s perspective assessment tool that assesses the user’s perspective of buildings, the procedures generated by Eweda [
66] were utilized as a validation tool for the proposed research methodology. Eweda’s [
66] validation tool can be classified into six categories, as shown in Moody et al. [
67] and as shown in
Figure 10a. The validation was performed via a meeting with university facilities management staff and sustainability specialists. From the sample that was selected, 10 of them had participated in the previous evaluations and 11 of them had not participated, to ensure impartiality, as
Figure 11 shows. Considering this chosen approach, it ensures impartiality and also shows if there are any differences in the validation results between the two groups. The reason that users do not participate in the model validation survey is that they often have difficulty deciding what to choose, especially since it needs professionals with great experience and practice to determine this. The meeting began with an introduction outlining the goals of the investigation, including the user perspective assessment tool and the calculation of its output. The introduction was followed by a question period where the FMs asked about the inputs and yields of the user’s perspective evaluation. All the information needed to evaluate the model was presented to the FM directors to obtain their feedback on this proposed evaluation technique, as well as to show the model’s performance (outlined in
Figure 10). The FM reviewers made their assessments based on six quality terms, from “doesn’t meet expectations” to “exceptional”. The information collected from these managers was analyzed to assess the technique and its potential for future use. After its implementation, all six criteria scores obtained a score of at least 70%, and the model’s “perceived usefulness” achieved the highest score at 80% (as shown in
Figure 10).
7. Analysis and Discussion
The findings of this study are discussed here, addressing the previously raised questions: (1) Is it necessarily true that if a building is considered sustainable, its users will be satisfied? and (2) How can the user perspective in sustainable buildings be assessed? A conceptual framework is presented to highlight the important issues regarding SFM and to discuss the usefulness of a structured methodological framework in analyzing a specific aspect of SFM. To answer question 1, the theoretical focus of this study was to explore and develop a model to determine the kinds of attributes that influence users’ satisfaction in sustainable post-secondary educational buildings. When the methodology was applied to a sustainable educational building (The John Molson School of Business Building, which has a LEED silver level certification), the data collection revealed that the economic and environmental aspects of SFM were strong predictors of the perceived importance of SFM. However, the findings showed that while the building had been recognized as a sustainable building, it did not achieve users’ perspective approval. The results revealed an MB user perspective index of 5.718, with thermal comfort and lighting and acoustics receiving 44% and 16%, respectively, as thesatisfaction levels. Therefore, it cannot be assumed that if a building is considered sustainable, its users will be satisfied. Owens and Legere [
68] and White [
69] have concluded that the understanding of what is a sustainable building is still unclear and has to be investigated from different perspectives. Evidence for this is that there is a wide range of definitions of sustainability [
70,
71,
72,
73] which has made many researchers face a lot of confusion and uncertainty with the term sustainability [
74,
75]. The activities of users inside buildings are very important and should be given considerable attention by FMs, especially by incorporating the more complex behaviors of users when upgrading. SFM requires more than the effective use of natural resources within an economic framework. It must also include supporting users’ satisfaction so that the “human resources” can contribute to rather than impede a building’s sustainability [
76,
77,
78,
79,
80,
81,
82].
As for question 2, the criteria discussed earlier in the data collection section were assessed for their importance for educational buildings’ user perspective [
42,
43,
44,
45,
83,
84]. Thermal comfort and air quality, aesthetics, design and flexibility, and lighting and acoustics were ranked as being the top five problem areas from the educational building-related user perspective [
85], and some of these are also connected to building-related illnesses. Failure to achieve users’ thermal comfort in educational buildings is a serious problem that could lead to employee absenteeism and lower productivity. The OUPS can vary according to a building’s function. Based on the OUPS for educational buildings, 60 % of the FM expert respondents stated that if the OUPS scores are at the unsatisfied level (U) or below, then the building is considered unsatisfactory according to the users’ perspectives. However, these scores might be acceptable in other types of buildings, such as commercial, industrial, and residential buildings. Consequently, it appears worthwhile to evaluate the different levels of OUPS according to building type in order to represent the user perspective with respect to the sustainability of the building being considered, i.e., to determine under which circumstances should the user perspective be considered as satisfied with respect to each criterion. The OUPS is a useful tool for evaluating the sustainability of each type of building based on its respective set of criteria and sub-criteria that reflect the users’ perspective.
8. Conclusions
This work developed an integrated sustainable assessment for post-secondary educational buildings based on a user perception scale and index. This framework considers the factors and sub-factors that affect user perspective, in particular: (1) thermal comfort and air quality; (2) aesthetics, amenities and upkeep; (3) design and flexibility; and (4) lighting and acoustics. A case study of the John Molson building at Concordia University in Montreal, Quebec was used to implement the proposed model. The building’s data was gathered and presented to FM experts and professionals with relevant FM knowledge. The MB building was assessed to determine the impact of weighting and local context on user perspective assessment. The weighting method was generated using the fuzzy ANP. This research revealed the differences in the weights for each user’s perception assessment attribute (i.e., the factors and sub-factors) for each type of building, in this case, 40 % for thermal comfort, 22 % for aesthetics, 21 % for design and flexibility, and 16 % for lighting and acoustics. Using these weights, we were able to calculate the second tier, or the building index. For our case study involving a sustainable post-secondary educational buildings, the user perspective building index was 5.7, which reveals that the building is located in the unsatisfactory zone. Therefore, the building requires an upgrade. The BS will assist facility management to highlight the weaknesses and strengths of their buildings based on specific factors and sub-factors, and to identify the aspects to upgrade (or not) from the users’ perspectives. The model thus allows FMs to assess users’ perspectives on sustainable buildings by considering the four factors and their sub-factors via the introduced weighting scheme. In order to do the upgrade, an optimization process with respect to budget and time should be performed to optimize such allocation in order to achieve the best increased satisfaction of users. The primary contributions of the present research study lie in the following: (1) identification of the users’ perspective attributes that have a direct influence on the users’ perspective in existing buildings, and (2) development of a comprehensive weight-based user’s perspective model, which can be tailored to the building type (educational, commercial, industrial, or residential) of the assessed building through the weight determination of each design attribute.
For future study, it will be better to expand the size of the samples used for both users and FM experts. Also, it could include some other factors and sub-factors in order to have comprehensive factors for everything related to users in sustainable educational building. In addition, it will be better to suggest upgrade alternatives and associate them with cost and time. The factors that cause user dissatisfaction should be identified, and each factor or sub-factor that has a perspective level lower than medium should be considered for upgrade. Dissatisfaction factors should link with a set of possible solutions to evaluate and rank those solutions and select the highest ranked options. Two new terminologies were introduced, the OUPS and the BS. These new terminologies express the relativity of such assessments, that is, that the score of a building is based on a user perspective assessment ratio that lies between the BS and the OUPS. This ratio provides a way to integrate the entire user perspective assessment with the user perspective factors and their sub-factors, combined with the maximum available dedicated score for each building type. Combining the OUPS and the BS will give FMs the opportunity to customize the model based on building type. This feature will help FMs to make better-informed decisions when upgrading buildings, as it will allow them to compare the user perspective in their sustainable upgrade with the desired user perspective for that building type.
