Field Applicability of Earthwork Volume Calculations Using Unmanned Aerial Vehicle
Abstract
1. Introduction
2. Application of 3D Modeling and UAV Technology for Earthwork Volume Calculation during the Construction Stage
2.1. Earthwork Volume Calculation Technology for the Construction Stage
2.2. Introduction and Effects of Construction Stage UAV Technology
3. Application of the 3D-Based Earthwork Volume Calculation Method
3.1. Creation of a 3D Model and Linking Field Earthwork Volume Data
3.2. Chain Method for the Earthwork Volume Calculation Using a Planned Plane Map Based on the Average End-Area Method
3.3. Earthwork Volume Calculation by Using the DSM Method
4. Field Applicability
4.1. Test Design
4.1.1. Overview of the Test Site
4.1.2. Field Survey and UAV Photogrammetry
4.2. Test Procedure and Application Method
4.2.1. Generation of the Conventional BIM Design Model
4.2.2. Acquisition of GCPs
4.2.3. Generation of 3D Point Clouds Using UAV
4.2.4. DSM Generation
4.2.5. Matching with Planned Plane Map Coordinates
4.2.6. Extraction of the Site Cross Section from the Planned Plane Map
4.2.7. Volume Calculation and Comparison of Earthwork Volume
5. Results
6. Discussion
7. Conclusions
Author Contributions
Funding
Institutional Review Board Statement
Informed Consent Statement
Data Availability Statement
Conflicts of Interest
References
- Ministry of Land, Infrastructure and Transport. Smart Construction Technology Roadmap, Technology Policy Department Report. 2018. Available online: http://www.molit.go.kr/USR/NEWS/m_71/dtl.jsp?lcmspage=2&id=95081506 (accessed on 10 March 2022).
- Ministry of Land, Infrastructure and Transport. Smart Construction Technology Applied on Site Guidelines, Technology Innovation Department Report. 2021. Available online: https://www.korea.kr/news/pressReleaseView.do?newsId=156439345 (accessed on 15 March 2022).
- Choo, S.Y. Level analysis of AI-related technology and R&D direction in architecture and construction industry. BIM Act. Korea Build. Korea 2019, 21, 25–30. [Google Scholar]
- Public Procurement Service. Basic Guidelines for BIM Application for Facility Project 2.0. 2019. Available online: https://www.pps.go.kr/kor/bbs/view.do?bbsSn=0001053752&key=00641&pageIndex=1&orderBy=bbsOrdr+desc&sc=&sw=%EA%B8%B0%EB%B3%B8%EC%A7%80%EC%B9%A8 (accessed on 11 March 2022).
- Ahn, J.H. System development for systematic BIM data. BIM Act. Korea Build. Korea 2019, 21, 18–21. [Google Scholar]
- Ministry of Land, Infrastructure and Transport. Criteria for Evaluating Bidding Methods for Large-Scale Construction, Etc., Technical Standards Department Report. 2019. Available online: http://www.molit.go.kr/USR/NEWS/m_71/dtl.jsp?id=95081957 (accessed on 11 March 2022).
- Sohn, Y.S. Real estate technology trend and building service development direction—Songdo POSCO tower case study. BIM Act. Korea Build. Korea 2019, 21, 31–37. [Google Scholar]
- Korea Development Institute. Changing the Road and Railway Cost Estimation Guidelines, Public and Private Infrastructure Investment Management Center Report. 2015. Available online: https://www.kdevelopedia.org/Resources/view/04201504130137646.do (accessed on 10 March 2022).
- Moon, D.Y. A study on the earthwork volume decision using the spline interpolation. Journal of the Korean Society of Surveying, Geodesy. Photogramm. Cartogr. 2000, 18, 305–313. [Google Scholar]
- Binker, R.C.; Wolf, P.R. Elementary Surveying; Harper and Row: New York, NY, USA, 1984. [Google Scholar]
- Song, S.G.; Yang, J.S.; Myung, T.S. Automated generation of a construction schedule based on the work method template for 4D simulation. Korean Inst. Ind. Eng. 2012, 25, 216–228. [Google Scholar] [CrossRef]
- Jo, J.; Park, J.H.; Park, W.H.; Yun, S.H.; Paek, J.H. A study on the BIM based architectural construction simulation system using combinative construction schedule creation method. J. Archit. Inst. Korea 2008, 24, 101–108. [Google Scholar]
- Julian, H.K.; Stuart, D.A.; Mark, J.C. Empirical Study on the Merit of Web-Based 4D Visualization in collaborative construction Planning and Scheduling. ASCE 2007, 133, 447–461. [Google Scholar] [CrossRef]
- Korea Expressway Corporation. EX-BIM Guideline. 2016. Available online: https://www.codil.or.kr/viewDtlConRpt.do?gubun=rpt&pMetaCode=OTKCRK170471 (accessed on 10 March 2022).
- Yilmaz, H.M. Close range photogrammetry in volume computing. Exp. Tech. 2010, 34, 48–54. [Google Scholar] [CrossRef]
- Hugenholtz, C.H.; Walker, J.; Brown, O.; Myshak, S. Earthwork volumetric with an unmanned aerial vehicle and softcopy photogrammetry. J. Surv. Eng. 2015, 141, 138. [Google Scholar] [CrossRef]
- Raeva, P.; Filipova, S.; Filipov, D. Volume computation of a stockpile—A study case comparing GPS and UAV Measurement in an openpit quarry. Remote Sens. Spat. Inf. Sci. 2016, 41, 999–1004. [Google Scholar]
- Ekpa, A.U.; Eyoh, A.E.; Ubom, O. A comparative analysis of volumetric stockpile from UAV photogrammetry and total station data. SSRG Int. J. Geoinform. Geol. Sci. 2009, 6, 29–37. [Google Scholar]
- Yi, J.; Weiqiao, L.; Pei, G. Application research on slope deformation monitoring and earthwork calculation of foundation pits based on UAV oblique photography. In Proceedings of the 2nd International Conference on Civil, Architecture and Urban Engineering, Xi’an, China, 14–16 August 2020. [Google Scholar]
- Bin, L.; Hongju, H.; Shouchao, H.; Dazhong, N. Research on Application of Engineering Earthwork Survey and Calculation Based on Tilt PhotographyChinese Full Text. Geomat. Spat. Inf. Technol. 2021, 44, 165–167. [Google Scholar]
- Rotnicka, J.; Dłuzewski, M.; Dabski, M.; Rodzewicz, M.; Wfodarski, W.; Zmarz, A. Accuracy of the UAV-Based DEM of Beach–Foredune Topography in Relation to Selected Morphometric Variables, Land Cover, and Multitemporal Sediment Budget. Estuaries Coasts 2020, 43, 1939–1955. [Google Scholar] [CrossRef]
- Ryu, J.R. Drone technology: The perspective of constructive relation occupation. BIM Act. Korea Build. Korea 2019, 21, 16–19. [Google Scholar]
- Seo, I.-S.; Kim, Y.-W. A Study on the Development of the Combat System for Drone-Bot, Korea Drone Innovation Asscoiation Report. 2020. Available online: https://defense.na.go.kr:444/defense/reference/reference02.do?mode=view&articleNo=666708&article.offset=0&articleLimit=10 (accessed on 2 March 2022).
- Ministry of Land, Infrastructure and Transport. BIM Basic Guidelines for Construction Industry, Technology Safety Policy Department Report. 2020. Available online: http://www.molit.go.kr/USR/policyData/m_34681/dtl.jsp?search=&srch_dept_nm=&srch_dept_id=&srch_usr_nm=&srch_usr_titl=Y&srch_usr_ctnt=&search_regdate_s=&search_regdate_e=&psize=10&s_category=&p_category=&lcmspage=1&id=4516 (accessed on 15 March 2022).
- Hwang, H.S.; Lee, J.H.; Kim, T.Y. Parametric quantity take-Off of earthwork by comparing the use of surface and solid models. Korean Inst. Build. Inf. Model. 2018, 8, 56–62. [Google Scholar] [CrossRef]
- Ha, C.S. Development of Automated Quantity Take Off Algorithm for Irregularly Shaped Structures Based on Surface Modelina Construction Project. Master’s Thesis, Kyeong-Sang University, Busan, Korea, 2013. [Google Scholar]
- Jung, G.Y.; Woo, J.W.; Gang, G.D.; Shin, J.C. Reliability analysis and utilization of BIM-based highway construction output volume. J. BIM Assoc. Korea 2013, 3, 9–18. [Google Scholar] [CrossRef][Green Version]
- Lee, D.H.; Kim, Y.S.; Suh, Y.C. Analysis possibility of the landslide occurrence in Kangwon-Do using a high-resolution LiDAR-derived DEM. J. Geogr. Inf. Syst. Assoc. Korea 2009, 17, 381–387. [Google Scholar]
- Ha, C.S.; Moon, S.Y.; Moon, H.S.; Kang, L.S. Development of quantity take-off algorithm for irregularly shaped structures using 3D object. KSCE J. Civ. Environ. Eng. Res. 2014, 34, 655–666. [Google Scholar] [CrossRef]
- Lee, J.N.; Lee, D.H.; Lee, Y.K.; Suh, Y.C. Development of earth-volume estimation program using the precise LiDAR DEM. J. Korea Spat. Inf. Soc. 2010, 18, 143–161. [Google Scholar]
- Reinartz, P.; Müller, R.; Lehner, M.; Schroeder, M. Accuracy analysis for DSM and orthoimages derived from SPOT HRS Stereo data using direct georeferencing. ISPRS J. Photogramm. Remote Sens. 2006, 60, 160–169. [Google Scholar] [CrossRef]
- Friedrich, C. Smart volumes-adaptive Voronoi power diagramming for real-time volumetric design exploration. In Proceedings of the Virtual Systems and Multimedia, 13th International Conference, Brisbane, Australia, 23–26 September 2007. [Google Scholar]
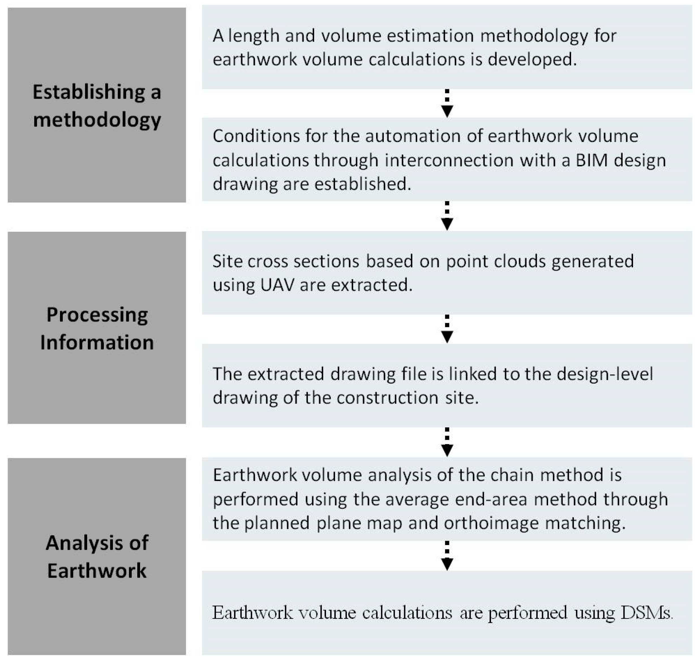
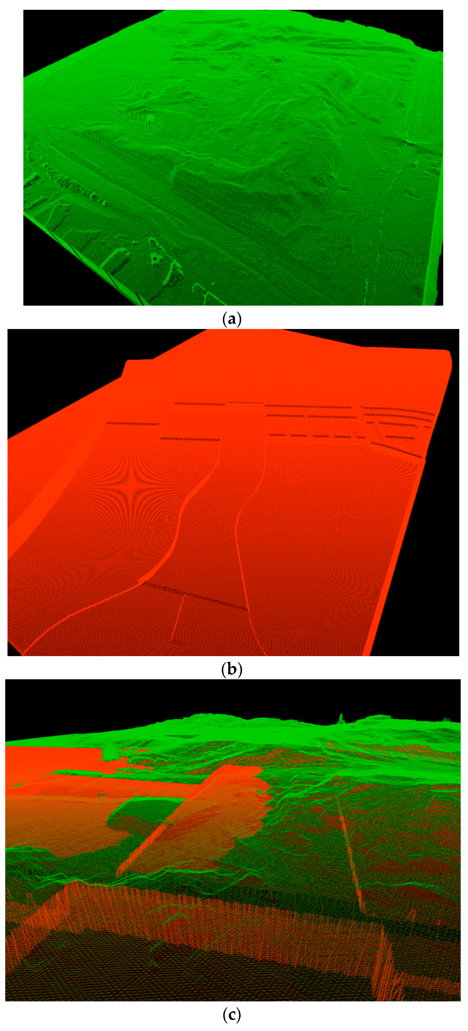



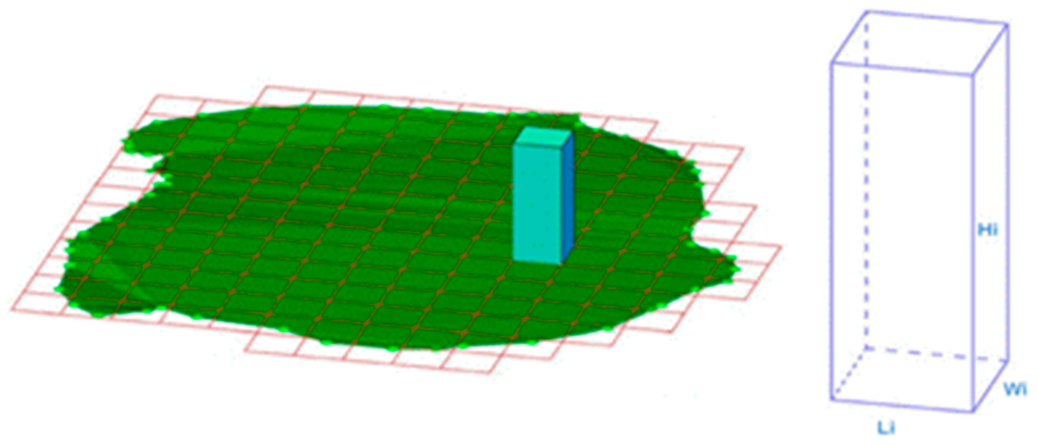
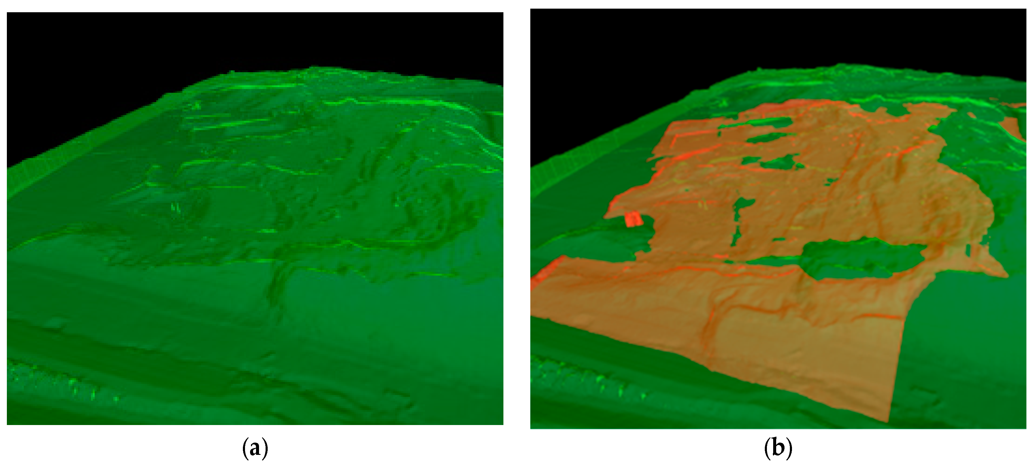

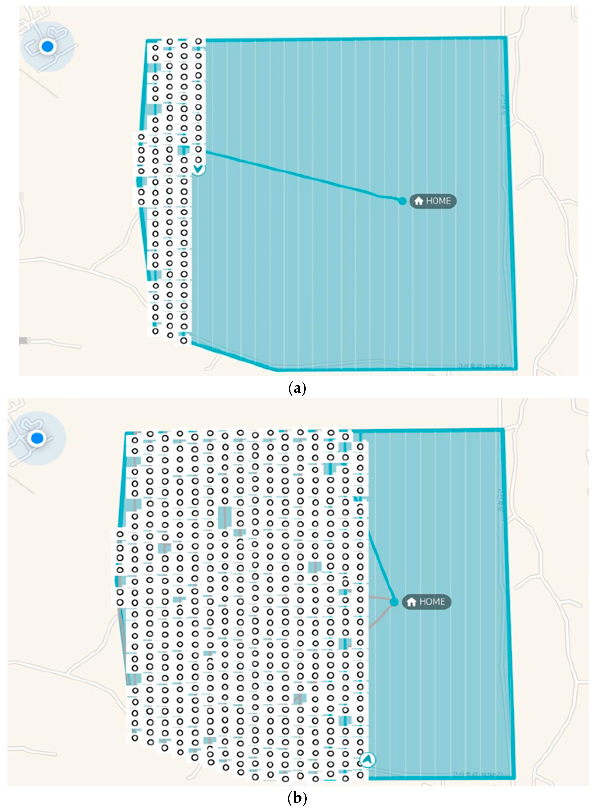
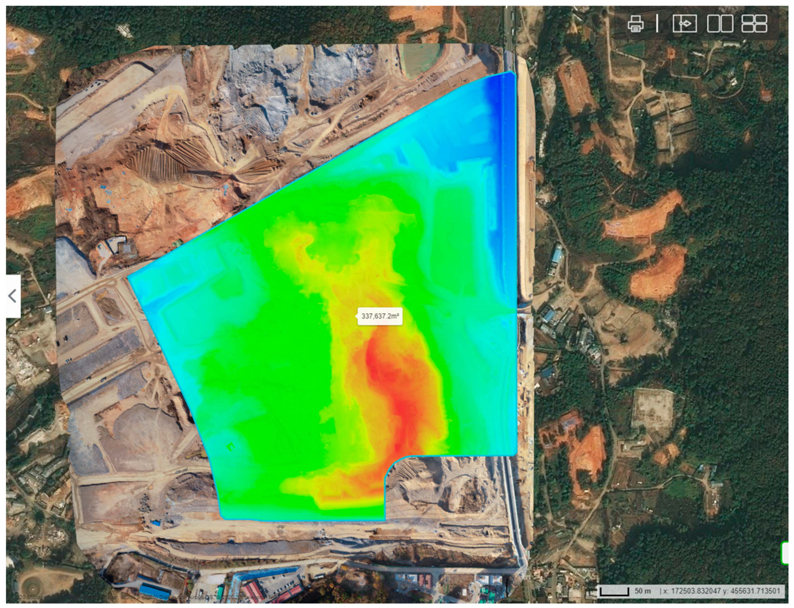
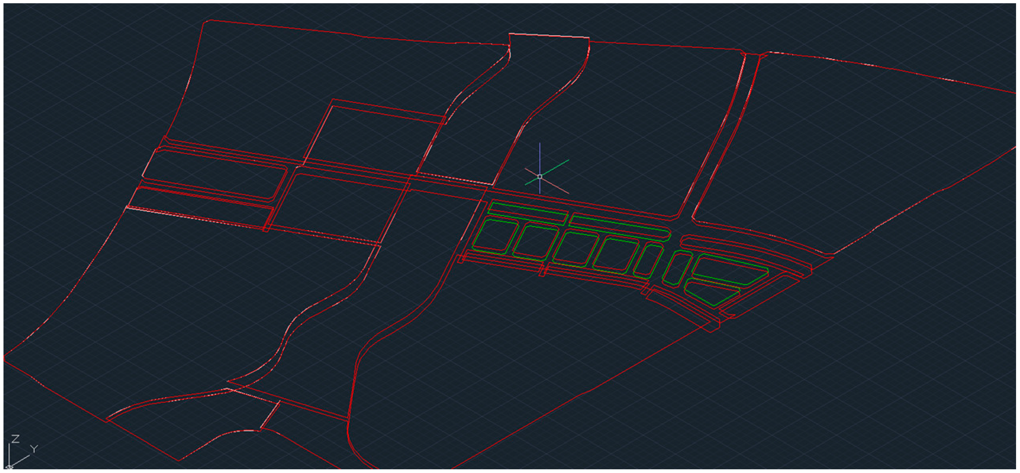

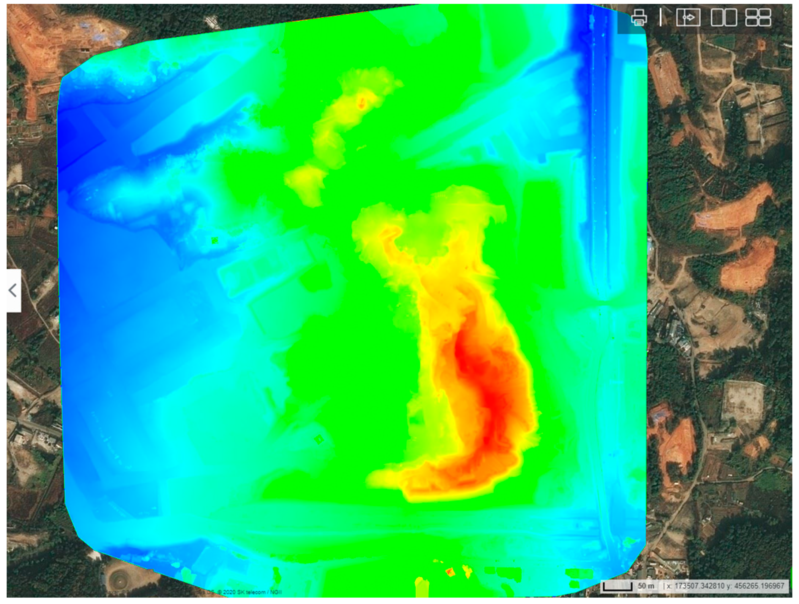
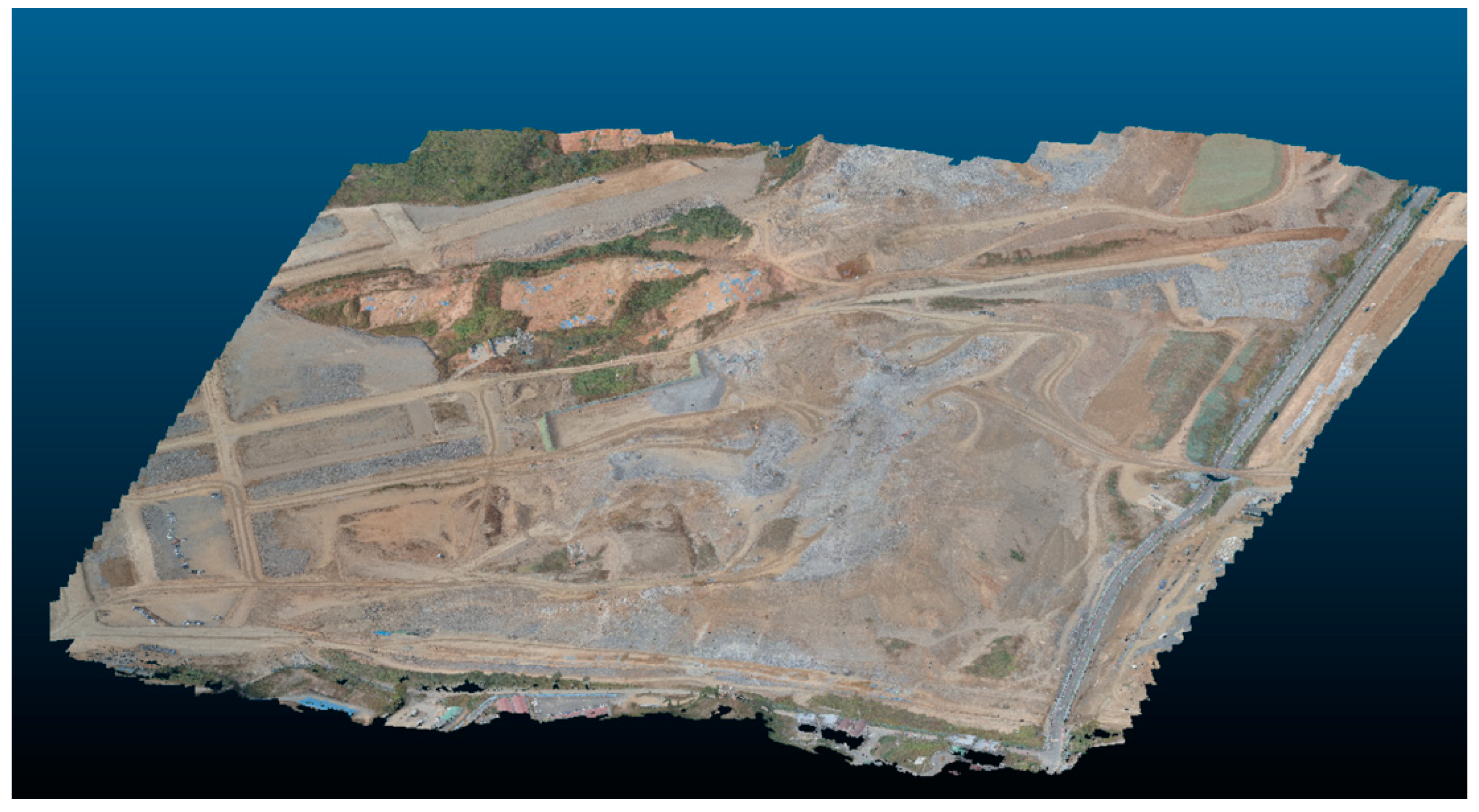
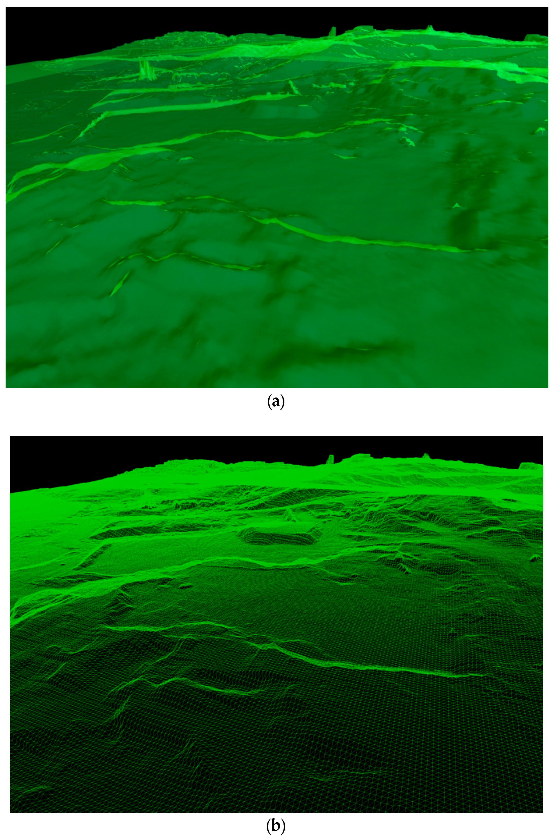
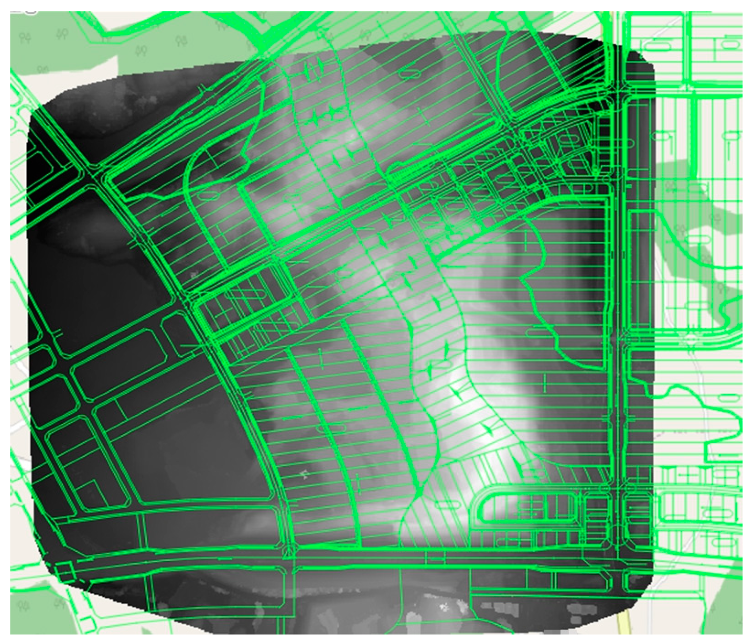
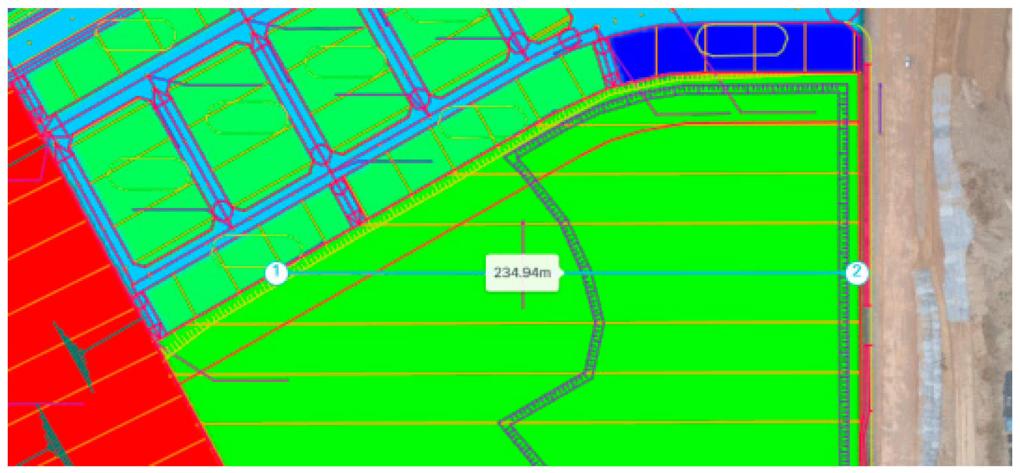

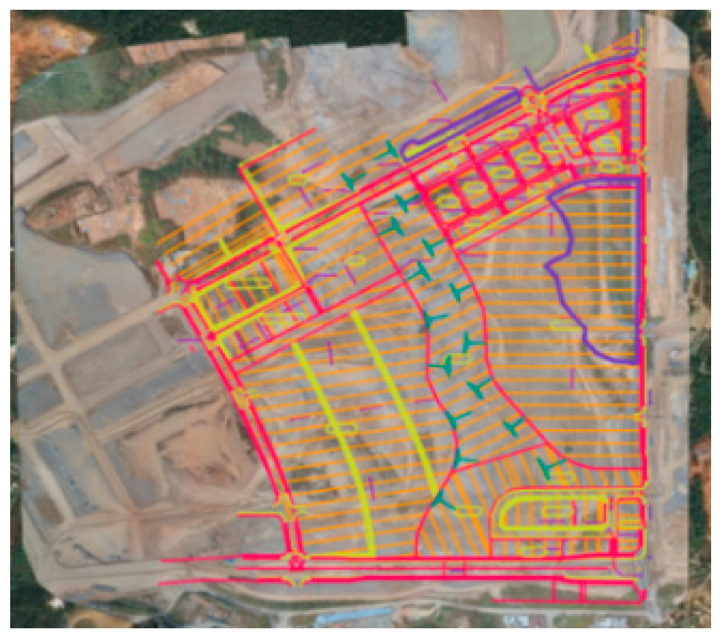
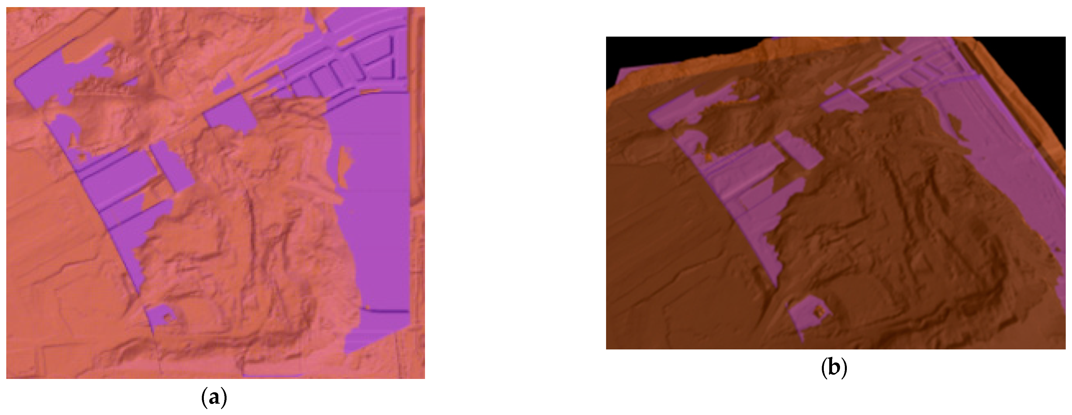
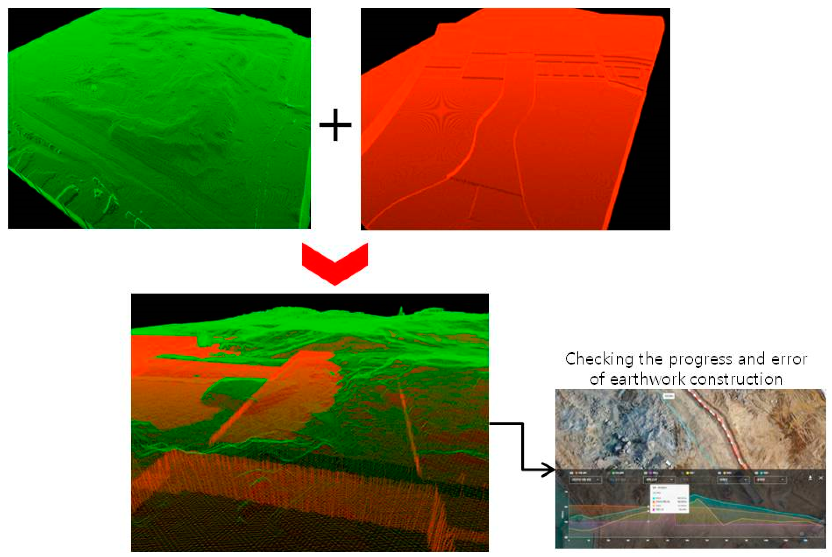
| Classification | Description |
|---|---|
| Location | 622, Geomdan-ro, Seo-gu, Incheon |
| Dates | 13 October and 10 November 2020 (twice) |
| Purpose | Earth cutting and filling volume measurement verification test using UAV |
| Flight altitude | 80 m |
| Camera parameters | Focal 3755.091 [pixel], 8.807 [mm] principal point x 2745.974 [pixel], 6.440 [mm] principal point y 1830.178 [pixel], 4.292 [mm] |
| GSD | October 13 GSD: 3.51 cm November 10 GSD: 3.44 cm |
| Mean reprojection error | 0.092 |
| Classification | First Measurement of Earthwork Volume (13 October) | Second Measurement of Earthwork Volume (10 November) |
|---|---|---|
| Cross section at interval A point | 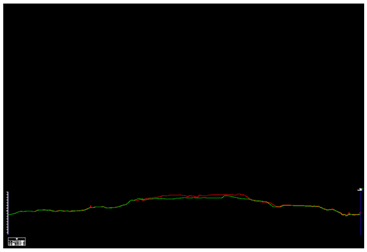 | 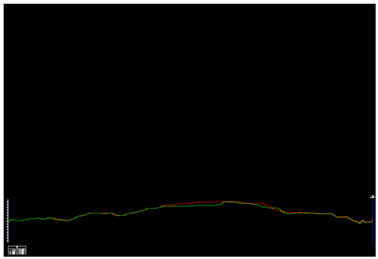 |
| Cross section at interval B point | 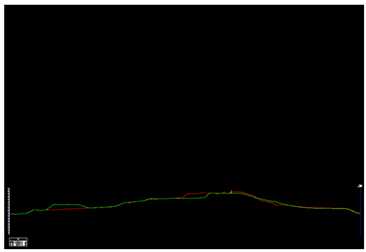 | 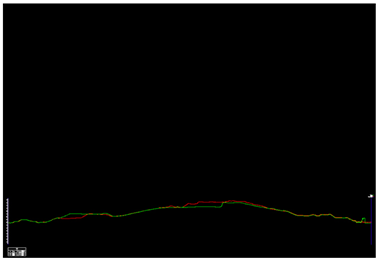 |
| Cross section at interval C point | 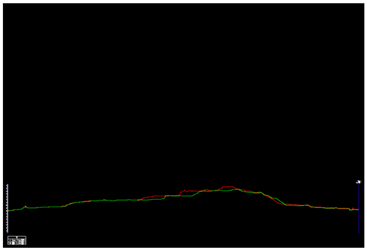 | 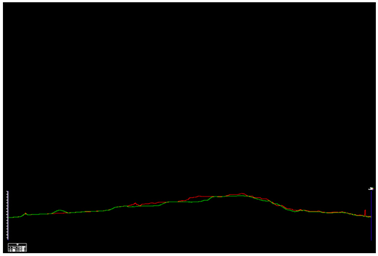 |
| Measuring Point (m) | Distance (m) | Earth Cutting | Earth Filling | ||
|---|---|---|---|---|---|
| Area | Volume (m3) | Area | Volume (m3) | ||
| 0 | 0 | 0.81 | 0.00 | ||
| 20 | 20 | 1674.55 | 16,753.58 | 14.87 | 148.73 |
| 40 | 20 | 1041.19 | 27,157.48 | 4.58 | 194.48 |
| 60 | 20 | 49.08 | 10,902.73 | 16.69 | 212.63 |
| 80 | 20 | 76.78 | 1258.61 | 25.55 | 422.39 |
| 100 | 20 | 394.50 | 4712.82 | 23.32 | 488.74 |
| 120 | 20 | 373.30 | 7677.98 | 38.59 | 619.13 |
| 140 | 20 | 55.89 | 4291.88 | 65.50 | 1040.88 |
| 160 | 20 | 114.74 | 1706.25 | 123.48 | 1889.80 |
| 180 | 20 | 90.04 | 2047.74 | 115.60 | 2390.78 |
| 200 | 20 | 124.55 | 2145.87 | 159.41 | 2750.10 |
| 220 | 20 | 453.23 | 5777.76 | 622.03 | 7814.47 |
| 240 | 20 | 30.69 | 4839.17 | 635.96 | 12,579.98 |
| 260 | 20 | 46.84 | 775.35 | 799.46 | 14,354.22 |
| 280 | 20 | 20.86 | 677.07 | 672.67 | 14,721.31 |
| 300 | 20 | 772.21 | 7930.69 | 795.57 | 14,682.47 |
| 320 | 20 | 55.74 | 8279.46 | 780.07 | 15,756.45 |
| 340 | 20 | 62.03 | 1177.71 | 1044.74 | 18,248.07 |
| 360 | 20 | 66.33 | 1283.64 | 859.51 | 19,042.47 |
| 380 | 20 | 370.93 | 4372.66 | 821.10 | 16,806.07 |
| 400 | 20 | 663.38 | 10,343.09 | 568.63 | 13,897.26 |
| 420 | 20 | 118.94 | 7823.13 | 920.97 | 14,896.00 |
| 440 | 20 | 119.12 | 2380.58 | 853.32 | 17,742.90 |
| 460 | 20 | 98.48 | 2176.00 | 1027.33 | 18,806.47 |
| 480 | 20 | 105.58 | 2040.57 | 1404.23 | 24,315.60 |
| 500 | 20 | 126.40 | 2319.80 | 1669.17 | 30,733.99 |
| 520 | 20 | 83.65 | 2100.50 | 2001.18 | 36,703.52 |
| 540 | 20 | 163.84 | 2474.87 | 616.27 | 26,174.55 |
| 560 | 20 | 208.70 | 3725.35 | 374.82 | 9910.89 |
| 579 | 19 | 226.69 | 4136.20 | 609.74 | 9353.30 |
| 599 | 20 | 226.96 | 4536.56 | 203.69 | 8134.33 |
| 619 | 20 | 328.31 | 5552.76 | 159.57 | 3632.61 |
| 639 | 20 | 388.86 | 7171.71 | 125.32 | 2848.85 |
| 659 | 20 | 355.86 | 7447.14 | 0.00 | 1253.19 |
| 679 | 20 | 263.39 | 6192.50 | 81.61 | 816.08 |
| 699 | 20 | 262.85 | 5262.44 | 449.61 | 5312.16 |
| 719 | 20 | 294.24 | 5570.90 | 339.96 | 7895.65 |
| 739 | 20 | 412.86 | 7071.05 | 0.00 | 3399.57 |
| 759 | 20 | 398.26 | 8111.28 | 2.04 | 20.43 |
| Total | 10,720.66 | 115,631.93 | 19,026.16 | 372,834.71 | |
| Classification | Cut Volume (m3) | Relative Value to DSM | Fill Volume (m3) | Relative Value to DSM |
|---|---|---|---|---|
| 20 m | 115,631.93 | 9302.92 | 372,834.71 | 7323.66 |
| 10 m | 118,507.48 | 6427.37 | 370,854.53 | 9303.84 |
| 5 m | 119,552.35 | 5382.5 | 370,131.63 | 10,026.74 |
| DSM | 124,934.85 | — | 380,158.37 | — |
Publisher’s Note: MDPI stays neutral with regard to jurisdictional claims in published maps and institutional affiliations. |
© 2022 by the authors. Licensee MDPI, Basel, Switzerland. This article is an open access article distributed under the terms and conditions of the Creative Commons Attribution (CC BY) license (https://creativecommons.org/licenses/by/4.0/).
Share and Cite
Kim, Y.H.; Shin, S.S.; Lee, H.K.; Park, E.S. Field Applicability of Earthwork Volume Calculations Using Unmanned Aerial Vehicle. Sustainability 2022, 14, 9331. https://doi.org/10.3390/su14159331
Kim YH, Shin SS, Lee HK, Park ES. Field Applicability of Earthwork Volume Calculations Using Unmanned Aerial Vehicle. Sustainability. 2022; 14(15):9331. https://doi.org/10.3390/su14159331
Chicago/Turabian StyleKim, Young Hyun, Seung Su Shin, Hyun Kyu Lee, and Eun Soo Park. 2022. "Field Applicability of Earthwork Volume Calculations Using Unmanned Aerial Vehicle" Sustainability 14, no. 15: 9331. https://doi.org/10.3390/su14159331
APA StyleKim, Y. H., Shin, S. S., Lee, H. K., & Park, E. S. (2022). Field Applicability of Earthwork Volume Calculations Using Unmanned Aerial Vehicle. Sustainability, 14(15), 9331. https://doi.org/10.3390/su14159331







