Mapping Urban Green and Its Ecosystem Services at Microscale—A Methodological Approach for Climate Adaptation and Biodiversity
Abstract
:1. Introduction
1.1. Cities: The Value and Endangerment of Blue-Green Infrastructure and Open Spaces
1.2. Adapting the Ecosystem Service Approach for Urban Environments
- Supporting–e.g., water cycling, air filtration and biodiversity;
- Provisioning–e.g., supply of food and fiber;
- Regulating–e.g., regulation of global (carbon storage) and microclimate (coo-ling via shading);
- Cultural–e.g., promoting human well-being.
1.3. Assessment of Urban Green on the Micro-Scale
1.4. Research Question and Approach
2. Materials and Methods
2.1. A General Approach to Link Urban Space and Greenery with Ecosystem Services Regarding Climate Adaptation
Using Indicators to Quantify Ecosystem Services Directly and Indirectly
2.2. Evaluating Urban Greenery at the Microscale
2.2.1. Field Survey and Evaluation of Urban Trees
- Geographical coordinates;
- Species;
- Height;
- Breast height diameter (BHD);
- Crown diameter.
- Number of species per area [m2, hectare] or study site;
- The abundance of individual species per area/site;
- A ranking of tree species in given areas.
2.2.2. Mapping and Evaluating Biotopes/Green Spatial Elements
| Area Type | No. | Biotope Type | Habitat Potential | Sealing * | Evaporation * | |
|---|---|---|---|---|---|---|
| un- sealed | green area | 1 | group of trees | very good | unsealed | medium |
| 2 | bushes; shrubbery | good | unsealed | medium | ||
| 3 | hedges; row of shrubs | medium | unsealed | medium | ||
| 4 | blackberry scrub | good | unsealed | medium | ||
| 5 | ruderal vegetation | good | unsealed | poor | ||
| 6 | flower bed; border | good | unsealed | medium | ||
| 7 | ground cover planting | medium | unsealed | medium | ||
| 8 | lawn | medium | unsealed | medium | ||
| 9 | patchy treat vegetation | medium | unsealed | poor | ||
| 10 | ornamental lawn | poor | unsealed | medium | ||
| 11 | kitchen garden | medium (poor to v.g.) | partially sealed | medium | ||
| 12 | ornamental garden | medium (poor to v.g.) | partially sealed | medium | ||
| 13 | mixed garden type | medium (poor to v.g.) | partially sealed | medium | ||
| ungreened | 14 | unpaved road or square | poor | unsealed | none to poor | |
| sealed | building | 15 | buildings | sealed | none to medium | |
| path/square | 16 | cobbled road or square | none | partially sealed | none | |
| 17 | path/square with gravel, crushed stone | poor | partially sealed | none to poor | ||
| road/square | 18 | completely sealed street or square | none | sealed | none | |
| element | 19 | small water bodies (well/pond) | none/good | sealed | high | |
| element | 20 | grouted wall; natural stone wall | poor/good | sealed | none | |
2.3. Case Studies: UES in a City District in Karlsruhe and Mannheim
- Carbon storage (parameter: height and BHD): 597 (63%), of which 416 were private (=private share: 68%) and 181 public (=public share: 53%).
- Shading (parameter: crown diameter): 605 (64%), of which 594 private (=share private: 99%) and 11 public (=share public: 3%)
3. Results
3.1. Presentation of Urban Green Stock Via Official Data Bases and Public Maps
3.2. Area-Specific Analyses Using Field Mapped Data
3.2.1. Area Shares of Surface Types and Biotope Types
3.2.2. Surface and Biotope Type Coverage and Their Comparison within Public and Private Space at the Microscale
3.2.3. Stock and UES Indicators of Urban Greenery at the Microscale
3.3. Tree Stocks in Private Versus Public Areas
3.3.1. Data Situation
3.3.2. Distribution, Abundance and Species Diversity
- Total area (surface and buildings): 27.7 trees/hectare;
- Public space: 37.6 trees/hectare;
- Private space: 73.7 trees/hectare.
- Total area (surface and buildings): 2.8 species/hectare;
- Public space: 2.2 species/hectare;
- Private space: 9.1 species/hectare.
3.3.3. UES Carbon Storage and Shading
- Total area (surface and buildings): 20,763 kg carbon storage/hectare;
- Public space: 28,339 kg carbon storage/hectare;
- Private space: 54,984 kg carbon storage/hectare.
4. Discussion
4.1. Methodological Considerations from a Scientific and Data Acquisition Perspective
4.2. Methodological Considerations from an Administrative and Implementation-Oriented Perspective
4.3. The Importance of Small-Scale Urban Greenery from an Environmental Perspective
4.4. Final Considerations
5. Conclusions
Author Contributions
Funding
Institutional Review Board Statement
Informed Consent Statement
Data Availability Statement
Acknowledgments
Conflicts of Interest
Appendix A
| Surface Type | No. | Biotope Type | Total Area | Public | Private | |||
|---|---|---|---|---|---|---|---|---|
| [m2] | Area [m2] | of Ground Level | Area [m2] | of Ground Level | ||||
| unsealed | green area | 1 | group of trees | 298 | 0 | - | 298 | 0.2% |
| 2 | bushes; shrubbery | 2364 | 81 | 0.0% | 2284 | 1.3% | ||
| 3 | hedges; row of shrubs | 2188 | 150 | 0.1% | 2039 | 1.2% | ||
| 4 | blackberry scrub | 45 | 0 | - | 45 | 0.0% | ||
| 5 | ruderal vegetation | 250 | 0 | - | 250 | 0.1% | ||
| 6 | flower bed; border | 3838 | 156 | 0.1% | 3682 | 2.1% | ||
| 7 | ground cover planting | 1059 | 145 | 0.1% | 914 | 0.5% | ||
| 8 | lawn | 4559 | 1505 | 0.9% | 3054 | 1.8% | ||
| 9 | patchy treat vegetation | 528 | 0 | - | 528 | 0.3% | ||
| 10 | ornamental lawn | 10,556 | 1202 | 0.7% | 9354 | 5.4% | ||
| 11 | kitchen garden | 2486 | 0 | - | 2486 | 1.4% | ||
| 12 | ornamental garden | 5044 | 22 | 0.0% | 5022 | 2.9% | ||
| 13 | mixed garden type | 812 | 0 | - | 812 | 0.5% | ||
| ungreened | 14 | unpaved road or square | 117 | 0 | - | 117 | 0.1% | |
| sealed | building | 15 | buildings * | 169,463 | 4119 | 2.4% | ||
| path/square | 16 | cobbled road or square | 57,647 | 30,864 | 17.8% | 26,783 | 15.5% | |
| 17 | path/square with gravel, crushed stone | 5253 | 587 | 0.3% | 4666 | 2.7% | ||
| road/square | 18 | completely sealed street or square | 70,251 | 55,238 | 31.9% | 15,013 | 8.7% | |
| element | 19 | small water bodies (well/pond) | 525 | 490 | 0.3% | 35 | 0.0% | |
| element | 20 | grouted wall; natural stone wall | 307 | 0 | - | 307 | 0.2% | |
| - | 21 | undefined | 986 | 986 | 0.6% | |||
| 342,694 | 90,439 | 82,793 | ||||||
References
- United Nations. World Urbanization Prospects: The 2018 Revision; United Nations: New York, NY, USA, 2019. [Google Scholar]
- Rees, W.; Wackernagel, M. Urban Ecological Footprints: Why Cities Cannot be Sustainable—And Why They are a Key to Sustainability. In Urban Ecology: An International Perspective on the Interaction between Humans and Nature; Marzluff, J.M., Ed.; Springer: New York, NY, USA, 2008; pp. 537–555. ISBN 978-0-387-73411-8. [Google Scholar]
- Costanza, R.; d’Arge, R.; De Groot, R.; Farber, S.; Grasso, M.; Hannon, B.; Limburg, K.; Naeem, S.; O’Neill, R.V.; Paruelo, J.; et al. The value of the world’s ecosystem services and natural capital. Nature 1997, 387, 253–260. [Google Scholar] [CrossRef]
- Millennium Ecosystem Assessment. Ecosystems and Human Well-Being; Island Press: Washington, DC, USA, 2005; ISBN 1597260401. [Google Scholar]
- Dominati, E.; Patterson, M.; Mackay, A. A framework for classifying and quantifying the natural capital and ecosystem services of soils. Ecol. Econ. 2010, 69, 1858–1868. [Google Scholar] [CrossRef]
- Bastian, O.; Grunewald, K.; Syrbe, R.-U. Space and time aspects of ecosystem services, using the example of the EU Water Framework Directive. Int. J. Biodivers. Sci. Ecosyst. Serv. Manag. 2012, 8, 5–16. [Google Scholar] [CrossRef] [Green Version]
- Artmann, M.; Bastian, O.; Grunewald, K. Using the Concepts of Green Infrastructure and Ecosystem Services to Specify Leitbilder for Compact and Green Cities—The Example of the Landscape Plan of Dresden (Germany). Sustainability 2017, 9, 198. [Google Scholar] [CrossRef] [Green Version]
- Gerber, J.-D.; Hartmann, T.; Hengstermann, A. Instruments of Land Policy: Dealing with Scarcity of Land; Routledge: London, UK, 2018; ISBN 9781315511634. [Google Scholar]
- Jehling, M.; Schorcht, M.; Hartmann, T. Densification in suburban Germany: Approaching policy and space through concepts of justice. Town Plan. Rev. 2020, 91, 217–237. [Google Scholar] [CrossRef]
- Gaffin, S.R.; Rosenzweig, C.; Kong, A.Y.Y. Adapting to climate change through urban green infrastructure. Nat. Clim. Chang. 2012, 2, 704. [Google Scholar] [CrossRef]
- Bibri, S.E.; Krogstie, J.; Kärrholm, M. Compact city planning and development: Emerging practices and strategies for achieving the goals of sustainability. Dev. Built Environ. 2020, 4, 100021. [Google Scholar] [CrossRef]
- Artmann, M.; Inostroza, L.; Fan, P. Urban sprawl, compact urban development and green cities. How much do we know, how much do we agree? Ecol. Indic. 2019, 96, 3–9. [Google Scholar] [CrossRef]
- Goetzke, R.; Schlump, C.; Hoymann, J.; Beckmann, G.; Dosch, F. Flächenverbrauch, Flächenpotenziale und Trends 2030: Beiträge zum Siedlungsflächenmonitoring im Bundesgebiet; BBSR-Analysen Kompakt: Bonn, Germany, 2014; Available online: http://nbn-resolving.de/urn:nbn:de:101:1-2014093012519 (accessed on 15 June 2020).
- Brunner, J.; Cozens, P. ‘Where Have All the Trees Gone?’ Urban Consolidation and the Demise of Urban Vegetation: A Case Study from Western Australia. Plan. Pract. Res. 2013, 28, 231–255. [Google Scholar] [CrossRef]
- Dallimer, M.; Tang, Z.; Bibby, P.R.; Brindley, P.; Gaston, K.J.; Davies, Z.G. Temporal changes in greenspace in a highly urbanized region. Biol. Lett. 2011, 7, 763–766. [Google Scholar] [CrossRef]
- Reyes-Riveros, R.; Altamirano, A.; De la Barrera, F.; Rozas-Vásquez, D.; Vieli, L.; Meli, P. Linking public urban green spaces and human well-being: A systematic review. Urban For. Urban Green. 2021, 61, 127105. [Google Scholar] [CrossRef]
- Semeraro, T.; Scarano, A.; Buccolieri, R.; Santino, A.; Aarrevaara, E. Planning of Urban Green Spaces: An Ecological Perspective on Human Benefits. Land 2021, 10, 105. [Google Scholar] [CrossRef]
- Wolch, J.R.; Byrne, J.; Newell, J.P. Urban green space, public health, and environmental justice: The challenge of making cities ‘just green enough’. Landsc. Urban Plan. 2014, 125, 234–244. [Google Scholar] [CrossRef] [Green Version]
- Jiang, Y.; Zevenbergen, C.; Ma, Y. Urban pluvial flooding and stormwater management: A contemporary review of China’s challenges and “sponge cities” strategy. Environ. Sci. Policy 2018, 80, 132–143. [Google Scholar] [CrossRef]
- Zhou, B.; Rybski, D.; Kropp, J.P. The role of city size and urban form in the surface urban heat island. Sci. Rep. 2017, 7, 4791. [Google Scholar] [CrossRef]
- Saaroni, H.; Amorim, J.H.; Hiemstra, J.A.; Pearlmutter, D. Urban Green Infrastructure as a tool for urban heat mitigation: Survey of research methodologies and findings across different climatic regions. Urban Clim. 2018, 24, 94–110. [Google Scholar] [CrossRef]
- Gill, S.; Handley, J.; Ennos, A.; Pauleit, S. Adapting Cities for Climate Change: The Role of the Green Infrastructure. Built Environ. 2007, 33, 115–133. [Google Scholar] [CrossRef] [Green Version]
- Gulyás, Á.; Unger, J.; Matzarakis, A. Assessment of the microclimatic and human comfort conditions in a complex urban environment: Modelling and measurements. Build. Environ. 2006, 41, 1713–1722. [Google Scholar] [CrossRef]
- Scholz, T.; Hof, A.; Schmitt, T. Cooling Effects and Regulating Ecosystem Services Provided by Urban Trees—Novel Analysis Approaches Using Urban Tree Cadastre Data. Sustainability 2018, 10, 712. [Google Scholar] [CrossRef] [Green Version]
- Gómez-Baggethun, E.; Barton, D.N. Classifying and valuing ecosystem services for urban planning. Ecol. Econ. 2013, 86, 235–245. [Google Scholar] [CrossRef]
- Haase, D.; Larondelle, N.; Andersson, E.; Artmann, M.; Borgström, S.; Breuste, J.; Gomez-Baggethun, E.; Gren, Å.; Hamstead, Z.; Hansen, R.; et al. A quantitative review of urban ecosystem service assessments: Concepts, models, and implementation. Ambio 2014, 43, 413–433. [Google Scholar] [CrossRef] [Green Version]
- Kiese, N.; Mager, C. Urban Green and Open Spaces under Pressure: The Potential of Ecosystem Services Supply and Demand Analysis for Mediating Planning Processes in the Context of Climate Change. In Expanding Cities—Diminishing Space: Proceedings of the 23rd International Conference on Urban Planning, Regional Development and Information Society; Schrenk, M., Popovich, V.V., Zeile, P., Elisei, P., Beyer, C., Navratil, G., Eds.; CORP—Competence Center of Urban and Regional Planning: Schwechat, Austria, 2018; ISBN 978-3-9504173-5-7. [Google Scholar]
- Bolund, P.; Hunhammar, S. Ecosystem services in urban areas. Ecol. Econ. 1999, 29, 293–301. [Google Scholar] [CrossRef]
- Andersson-Sköld, Y.; Klingberg, J.; Gunnarsson, B.; Cullinane, K.; Gustafsson, I.; Hedblom, M.; Knez, I.; Lindberg, F.; Ode Sang, Å.; Pleijel, H.; et al. A framework for assessing urban greenery’s effects and valuing its ecosystem services. J. Environ. Manag. 2018, 205, 274–285. [Google Scholar] [CrossRef]
- Beichler, S.A.; Bastian, O.; Haase, D.; Heiland, S.; Kabisch, N.; Müller, F. Does the Ecosystem Service Concept Reach its Limits in Urban Environments? Landsc. Online 2017, 51, 1–21. [Google Scholar] [CrossRef] [Green Version]
- Luederitz, C.; Brink, E.; Gralla, F.; Hermelingmeier, V.; Meyer, M.; Niven, L.; Panzer, L.; Partelow, S.; Rau, A.-L.; Sasaki, R.; et al. A review of urban ecosystem services: Six key challenges for future research. Ecosyst. Serv. 2015, 14, 98–112. [Google Scholar] [CrossRef] [Green Version]
- Brzoska, P.; Spāģe, A. From City- to Site-Dimension: Assessing the Urban Ecosystem Services of Different Types of Green Infrastructure. Land 2020, 9, 150. [Google Scholar] [CrossRef]
- Park, J.; Kim, J.-H.; Lee, D.K.; Park, C.Y.; Jeong, S.G. The influence of small green space type and structure at the street level on urban heat island mitigation. Urban For. Urban Green. 2017, 21, 203–212. [Google Scholar] [CrossRef]
- Grunewald, K.; Richter, B.; Behnisch, M. Multi-Indicator Approach for Characterising Urban Green Space Provision at City and City-District Level in Germany. Int. J. Environ. Res. Public Health 2019, 16, 2300. [Google Scholar] [CrossRef] [Green Version]
- Niemelä, J.; Saarela, S.-R.; Söderman, T.; Kopperoinen, L.; Yli-Pelkonen, V.; Väre, S.; Kotze, D.J. Using the ecosystem services approach for better planning and conservation of urban green spaces: A Finland case study. Biodivers. Conserv. 2010, 19, 3225–3243. [Google Scholar] [CrossRef]
- Pristeri, G.; Peroni, F.; Pappalardo, S.E.; Codato, D.; Masi, A.; de Marchi, M. Whose Urban Green? Mapping and Classifying Public and Private Green Spaces in Padua for Spatial Planning Policies. IJGI 2021, 10, 538. [Google Scholar] [CrossRef]
- Naber, E.; Volk, R.; Mörmann, K.; Boehnke, D.; Lützkendorf, T.; Schultmann, F. Namares—A surface inventory and intervention assessment model for urban resource management. Sustainability 2022, 14, 8485. [Google Scholar] [CrossRef]
- De Groot, R.S.; Fisher, B.; Christie, M.; Aronson, J.; Braat, L.; Haines-Young, R.; Gowdy, J.; Maltby, E.; Neuville, A.; Polasky, S.; et al. Integrating the ecological and economic dimensions in biodiversity and ecosystem service valuation. In The Economics of Ecosystems and Biodiversity (TEEB): Ecological and Economic Foundations; Kumar, P., Ed.; Earthscan, Routledge: London, UK, 2010; pp. 9–40. ISBN 9781849712125. [Google Scholar]
- Potschin, M.B.; Haines-Young, R.H. Ecosystem services. Prog. Phys. Geogr. Earth Environ. 2011, 35, 575–594. [Google Scholar] [CrossRef]
- Gillner, S.; Vogt, J.; Tharang, A.; Dettmann, S.; Roloff, A. Role of street trees in mitigating effects of heat and drought at highly sealed urban sites. Landsc. Urban Plan. 2015, 143, 33–42. [Google Scholar] [CrossRef]
- Norton, B.A.; Coutts, A.M.; Livesley, S.J.; Harris, R.J.; Hunter, A.M.; Williams, N.S. Planning for cooler cities: A framework to prioritise green infrastructure to mitigate high temperatures in urban landscapes. Landsc. Urban Plan. 2015, 134, 127–138. [Google Scholar] [CrossRef]
- Konarska, J.; Uddling, J.; Holmer, B.; Lutz, M.; Lindberg, F.; Pleijel, H.; Thorsson, S. Transpiration of urban trees and its cooling effect in a high latitude city. Int. J. Biometeorol. 2016, 60, 159–172. [Google Scholar] [CrossRef]
- Boehnke, D. Exploring the Thermal Microcosms at the Forest Floor—A Case Study of a Temperate Forest. Atmosphere 2021, 12, 503. [Google Scholar] [CrossRef]
- Wurster, D.; Artmann, M. Development of a concept for non-monetary assessment of urban ecosystem services at the site level. Ambio 2014, 43, 454–465. [Google Scholar] [CrossRef] [Green Version]
- Kuttler, W. Climate change in urban areas. Part 2, Measures. Environ. Sci. Eur. 2011, 23, 1–15. [Google Scholar] [CrossRef] [Green Version]
- Vogt, J.; Boehnke, D.; Norra, S. Umsetzung der Kommunalen Klimaanpassung in die Bauleitplanung im Pilotprojekt der Entwicklung des Geländes der Spinelli Barracks/Grünzug Nordost in Mannheim: KomKlim; KLIMOPASS-reports 4500493328/23; State Institute for the Environment, Measurements and Nature Conservation Baden-Württemberg (LUBW): Karlsruhe, Germany, 2018. [Google Scholar]
- Cortinovis, C.; Geneletti, D. A framework to explore the effects of urban planning decisions on regulating ecosystem services in cities. Ecosyst. Serv. 2019, 38, 100946. [Google Scholar] [CrossRef]
- Derkzen, M.L.; van Teeffelen, A.J.A.; Verburg, P.H. Review: Quantifying urban ecosystem services based on high-resolution data of urban green space: An assessment for Rotterdam, the Netherlands. J. Appl. Ecol. 2015, 52, 1020–1032. [Google Scholar] [CrossRef]
- Ziter, C. The biodiversity–ecosystem service relationship in urban areas: A quantitative review. Oikos 2016, 125, 761–768. [Google Scholar] [CrossRef]
- United Nations. SDG Indicators: Global Indicator Framework for the Sustainable Development Goals and Targets of the 2030 Agenda for Sustainable Development. Available online: https://unstats.un.org/sdgs/indicators/indicators-list/ (accessed on 30 March 2022).
- European Commission. EU SDG Indicator Set 2021: Result of the Review in Preparation of the 2021 Edition of the EU SDG Monitoring Report. 2021. Available online: https://ec.europa.eu/eurostat/documents/276524/12239692/SDG_indicator_set_2021.pdf (accessed on 30 March 2022).
- Destatis. Nachhaltigkeitsstrategien der Bundesländer: Nachhaltigkeitsindikatoren; Statistisches Bundesamt: Bonn, Germany, 2022.
- Bundesamt für Bauwesen und Raumordnung. INKAR—Indikatoren und Karten zur Raum- und Stadtentwicklung. Available online: https://www.bbsr.bund.de/BBSR/DE/forschung/raumbeobachtung/InteraktiveAnwendungen/INKAR/inkar_online.html (accessed on 3 December 2019).
- Boehnke, D.; Jerutka, K. Stadtplätze: Zur Bewertung der Aufenthaltsqualität von urbanen Räumen/City squares: On the evaluation of the quality of stay in urban spaces. STADT Und RAUM 2020, 6, 330–335. [Google Scholar]
- FMBW. Leitfaden zur Verkehrssicherheit—Baumkontrolle; Ministerium für Finanzen Baden-Württemberg: Stuttgart, Germany, 2018.
- Nielsen, A.B.; Östberg, J.; Delshammar, T. Review of Urban Tree Inventory Methods Used to Collect Data at Single-Tree Level. Arboric. Urban For. 2014, 40, 96–111. [Google Scholar] [CrossRef]
- Bosch, M. Bäume—Am Blatt Erkennen: 64 Laub- und Nadelbäume; Kosmos: Stuttgart, Germany, 2017; ISBN 3-440-15264-2. [Google Scholar]
- McPhearson, T.; Kremer, P.; Hamstead, Z.A. Mapping ecosystem services in New York City: Applying a social–ecological approach in urban vacant land. Ecosyst. Serv. 2013, 5, 11–26. [Google Scholar] [CrossRef]
- De Valck, J.; Beames, A.; Liekens, I.; Bettens, M.; Seuntjens, P.; Broekx, S. Valuing urban ecosystem services in sustainable brownfield redevelopment. Ecosyst. Serv. 2019, 35, 139–149. [Google Scholar] [CrossRef]
- Takács, Á.; Kiss, M.; Hof, A.; Tanács, E.; Gulyás, Á.; Kántor, N. Microclimate Modification by Urban Shade Trees—An Integrated Approach to Aid Ecosystem Service Based Decision-making. Procedia Environ. Sci. 2016, 32, 97–109. [Google Scholar] [CrossRef] [Green Version]
- Marando, F.; Salvatori, E.; Sebastiani, A.; Fusaro, L.; Manes, F. Regulating Ecosystem Services and Green Infrastructure: Assessment of Urban Heat Island effect mitigation in the municipality of Rome, Italy. Ecol. Model. 2019, 392, 92–102. [Google Scholar] [CrossRef]
- Laureti, F.; Martinelli, L.; Battisti, A. Assessment and Mitigation Strategies to Counteract Overheating in Urban Historical Areas in Rome. Climate 2018, 6, 18. [Google Scholar] [CrossRef] [Green Version]
- Müller, N.; Hecht, R.; Buchholz, S. Bebauungsstrukturklassifikation NRW –Grundlage für Klimamodellsimulationen. In Flächennutzungsmonitoring IX: Nachhaltigkeit der Siedlungs- und Verkehrsentwicklung? 9. Dresdner Flächennutzungssymposium (DFNS) am 3. und 4. Mai 2017; Meinel, G., Schumacher, U., Schwarz, S., Richter, B., Eds.; Rhombos-Verlag: Berlin, Germany, 2017; ISBN 978-3-944101-73-6. [Google Scholar]
- Klimprax Stadtklima. Anforderungen an die Berücksichtigung Klimarelevanter Belange in Kommunalen Planungsprozessen: Leitfaden für Kommunen; Hessisches Landesamt für Naturschutz, Umwelt und Geologie: Darmstadt, Germany, 2016. [Google Scholar]
- Volk, R.; Naber, E.; Lützkendorf, T.; Boehnke, D.; Mörmann, K.; Schultmann, F.; Norra, S. Identifikation und Bewertung von Entsiegelungspotenzialen als Beitrag zur nachhaltigen Quartiersentwicklung—Zwischenergebnisse aus NaMaRes. In Flächennutzungsmonitoring XIII; Leibniz-Institut für ökologische Raumentwicklung: Dresden, Germany, 2021. [Google Scholar]
- DiGiovanni, K.; Montalto, F.; Gaffin, S. A comparative analysis of micrometeorological determinants of evapotranspiration rates within a heterogeneous urban environment. J. Hydrol. 2018, 562, 223–243. [Google Scholar] [CrossRef]
- Breunig, T. Verfeinertes Biotopbewertungsverfahren der Stadt Karlsruhe; Stadt Karlsruhe: Karlsruhe, Germany, 2017. [Google Scholar]
- Böhnke, D.; Volk, R.; Lützkendorf, T.; Naber, E.; Krehl, A.; Becker, R.; Norra, S. Grünbestände in privaten Innenhöfen und deren Ökosystemleistungen im Stadtquartier: Erkenntnisse einer quartiersweiten Erhebung in Karlsruhe. In Flächennutzungsmonitoring XIII; Behnisch, M., Krüger, T., Ehrhardt, D., Meinel, G., Eds.; Rhombos Verlag: Berlin, Germany, 2021. [Google Scholar]
- LUBW. Arten, Biotope, Landschaft: Schlüssel zum Erfassen, Beschreiben, Bewerten; LUBW Landesanstalt für Umwelt Baden-Württemberg: Karlsruhe, Germany, 2018. [Google Scholar]
- Ayanu, Y.Z.; Conrad, C.; Nauss, T.; Wegmann, M.; Koellner, T. Quantifying and mapping ecosystem services supplies and demands: A review of remote sensing applications. Environ. Sci. Technol. 2012, 46, 8529–8541. [Google Scholar] [CrossRef]
- Frick, A.; Tervooren, S. A Framework for the Long-term Monitoring of Urban Green Volume Based on Multi-temporal and Multi-sensoral Remote Sensing Data. J. Geovisualization Spat. Anal. 2019, 3, 1–11. [Google Scholar] [CrossRef]
- Chen, Y.; Weng, Q.; Tang, L.; Liu, Q.; Zhang, X.; Bilal, M. Automatic mapping of urban green spaces using a geospatial neural network. GIScience Remote Sens. 2021, 58, 624–642. [Google Scholar] [CrossRef]
- Dare, P.M. Shadow Analysis in High-Resolution Satellite Imagery of Urban Areas. Photogramm. Eng. Remote Sens. 2005, 71, 169–177. [Google Scholar] [CrossRef] [Green Version]
- Werner, P. Why biotope mapping in populated areas. In Biotope Mapping in the Urban Environment; Reumer, J., Epe, M.J., Eds.; DEINSEA: Rotterdam, The Netherlands, 1999. [Google Scholar]
- Bochow, M.; Peisker, T.; Roessner, S.; Segl, K.; Kaufmann, H. Towards an Automated Update of Urban Biotope Maps Using Remote Sensing Data: What is Possible. In Urban Biodiversity and Design; Müller, N., Werner, P., Kelcey, J.G., Eds.; Wiley-Blackwell: Hoboken, NJ, USA, 2010; pp. 255–273. ISBN 1444332678. [Google Scholar]
- Sukopp, H. Urban Ecology—Scientific and Practical Aspects. In Urban Ecology; Feldmann, H., Uhlmann, O., Eds.; Springer: Berlin/Heidelberg, Germany; New York, NY, USA, 1998; pp. 3–16. ISBN 978-3-642-88585-3. [Google Scholar]
- Yang, M.; Zhou, X.; Liu, Z.; Li, P.; Tang, J.; Xie, B.; Peng, C. A Review of General Methods for Quantifying and Estimating Urban Trees and Biomass. Forests 2022, 13, 616. [Google Scholar] [CrossRef]
- City of Zurich, Civil Engineering and Waste Disposal Department. More Trees for the City of Zurich (Press Release). Available online: https://www.stadt-zuerich.ch/ted/de/index/departement/medien/medienmitteilungen/2022/januar/220120a.html (accessed on 3 July 2022).
- Weinmann, M.; Weinmann, M.; Mallet, C.; Brédif, M. A Classification-Segmentation Framework for the Detection of Individual Trees in Dense MMS Point Cloud Data Acquired in Urban Areas. Remote Sens. 2017, 9, 277. [Google Scholar] [CrossRef] [Green Version]
- Bennett, E.M.; Peterson, G.D.; Gordon, L.J. Understanding relationships among multiple ecosystem services. Ecol. Lett. 2009, 12, 1394–1404. [Google Scholar] [CrossRef]
- Eisenack, K.; Moser, S.C.; Hoffmann, E.; Klein, R.J.T.; Oberlack, C.; Pechan, A.; Rotter, M.; Termeer, C.J.A.M. Explaining and overcoming barriers to climate change adaptation. Nat. Clim. Chang. 2014, 4, 867–872. [Google Scholar] [CrossRef]
- Hallmann, C.A.; Sorg, M.; Jongejans, E.; Siepel, H.; Hofland, N.; Schwan, H.; Stenmans, W.; Müller, A.; Sumser, H.; Hörren, T.; et al. More than 75 percent decline over 27 years in total flying insect biomass in protected areas. PLoS ONE 2017, 12, e0185809. [Google Scholar] [CrossRef] [Green Version]
- Goulson, D. The insect apocalypse, and why it matters. Curr. Biol. 2019, 29, R967–R971. [Google Scholar] [CrossRef]
- Hansen, R.; Olafsson, A.S.; van der Jagt, A.P.; Rall, E.; Pauleit, S. Planning multifunctional green infrastructure for compact cities: What is the state of practice? Ecol. Indic. 2019, 96, 99–110. [Google Scholar] [CrossRef]
- Breuste, J.; Schnellinger, J.; Qureshi, S.; Faggi, A. Urban Ecosystem services on the local level: Urban green spaces as providers. Ekologia 2013, 32, 283. [Google Scholar] [CrossRef] [Green Version]
- Mansuroglu, S.; Ortacesme, V.; Karaguzel, O. Biotope mapping in an urban environment and its implications for urban management in Turkey. J. Environ. Manage. 2006, 81, 175–187. [Google Scholar] [CrossRef] [PubMed]
- Lehmann, I.; Mathey, J.; Rößler, S.; Bräuer, A.; Goldberg, V. Urban vegetation structure types as a methodological approach for identifying ecosystem services—Application to the analysis of micro-climatic effects. Ecol. Indic. 2014, 42, 58–72. [Google Scholar] [CrossRef]

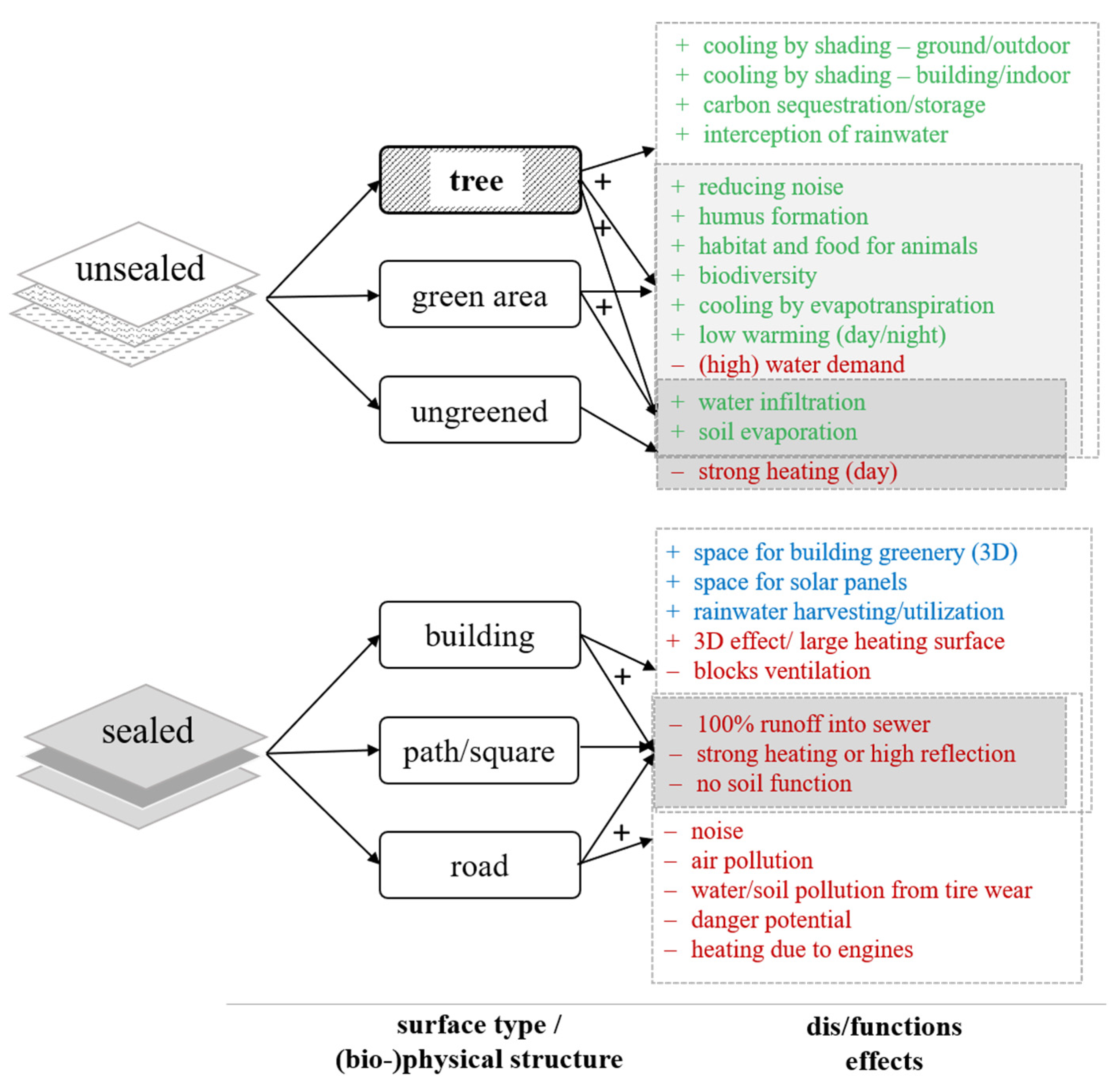
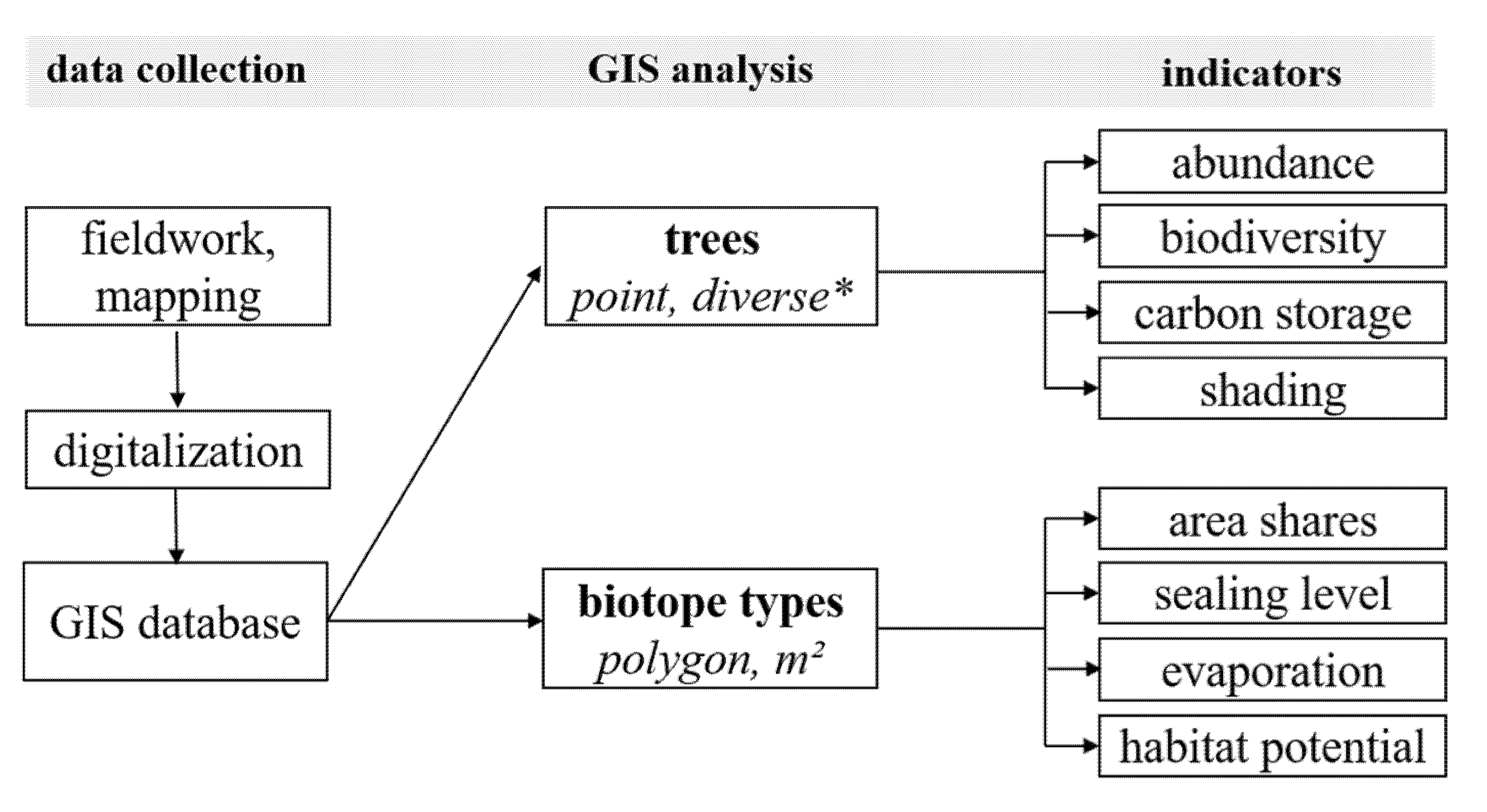
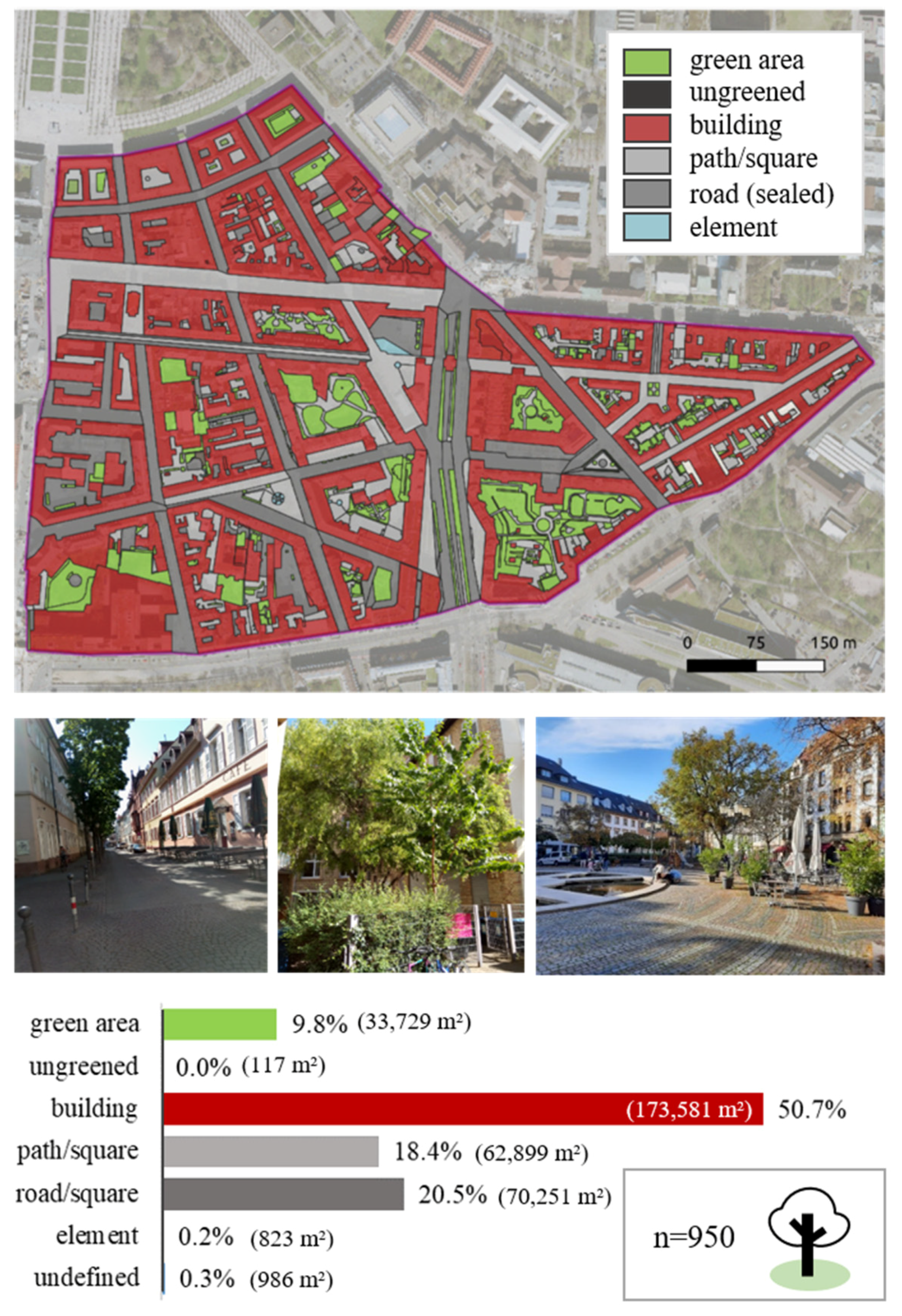

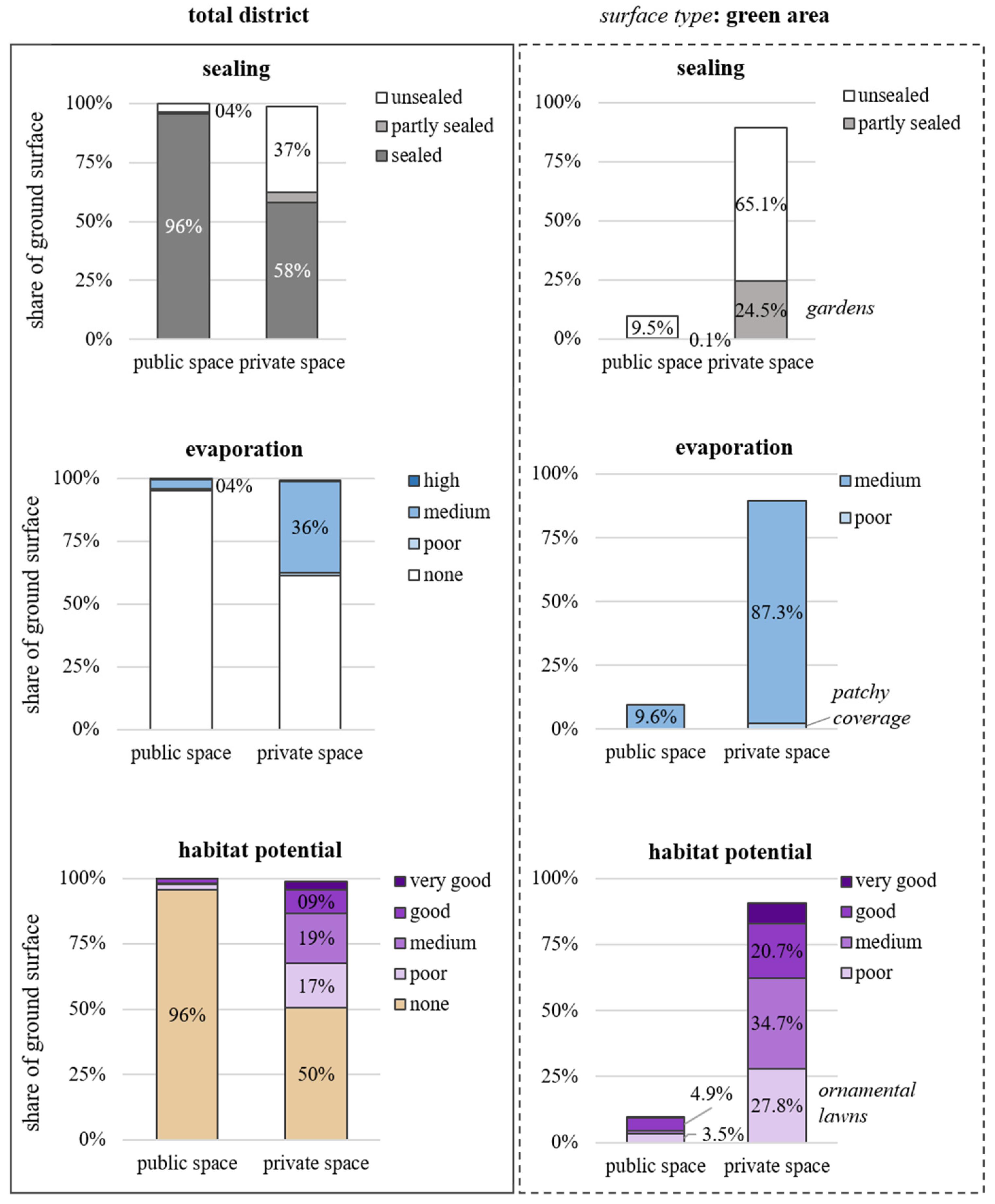

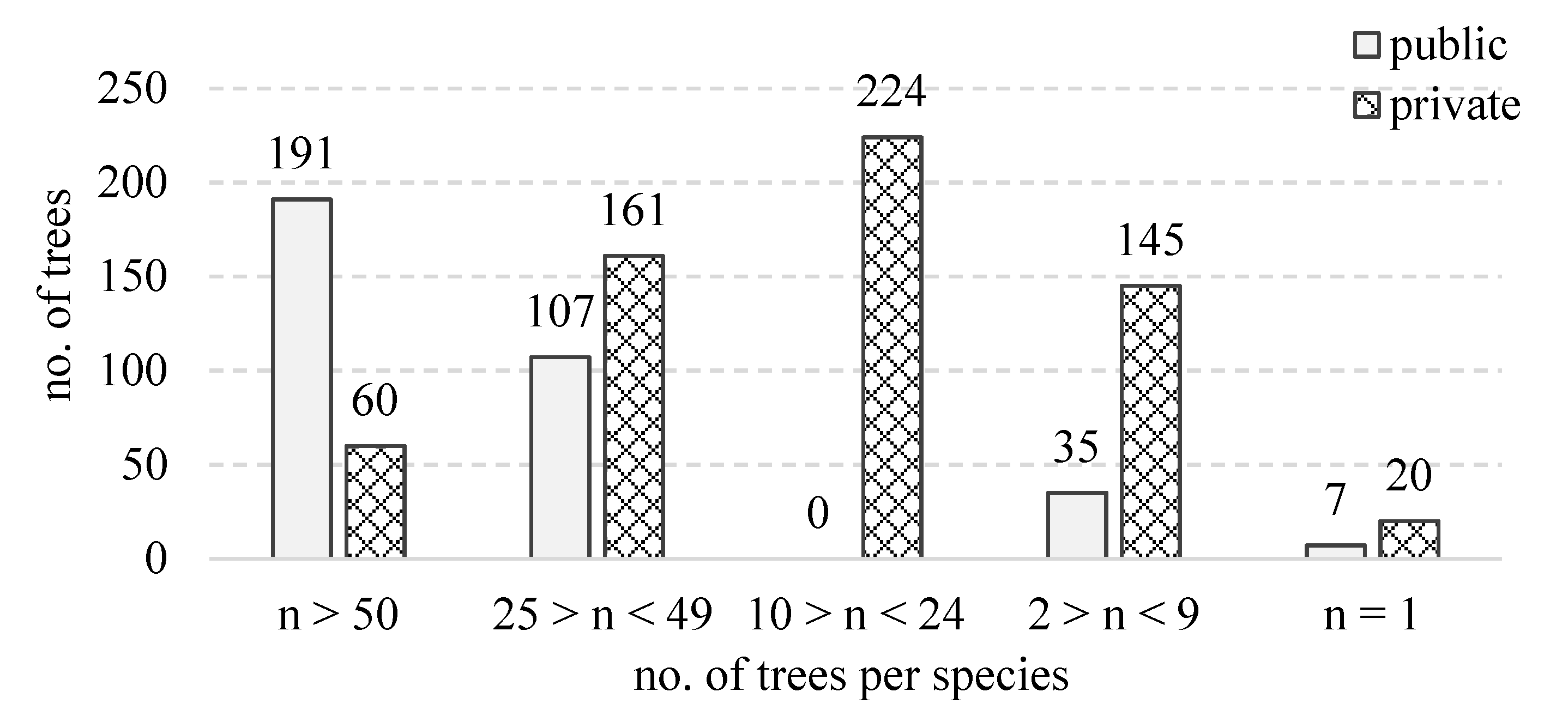

| Tree Stock | Public Area | Private Area |
|---|---|---|
| number of species | 20 | 75 |
| species with 1 individual only | 7 (35%) | 20 (27%) |
| no. of 6 most abundant species | 289 (88%) | 243 (40%) |
| rank 1 | Platanus spec. (n = 76) | Ailanthus altissima (n = 60) |
| rank 2 | Acer campestre (n = 64) | Taxus spec. (n = 48) |
| rank 3 | Acer platanoides (n = 51) | Prunus serrulata (n = 45) |
| rank 4 | Corylus colurna (n = 49) | Carpinus betulus (n = 41) |
| rank 5 | Robinia pseudoacacia (n = 31) | Acer campestre (n = 27) |
| rank 6 | Castanea sativa (n = 27) | Aesculus rubicunda (n = 22) |
Publisher’s Note: MDPI stays neutral with regard to jurisdictional claims in published maps and institutional affiliations. |
© 2022 by the authors. Licensee MDPI, Basel, Switzerland. This article is an open access article distributed under the terms and conditions of the Creative Commons Attribution (CC BY) license (https://creativecommons.org/licenses/by/4.0/).
Share and Cite
Boehnke, D.; Krehl, A.; Mörmann, K.; Volk, R.; Lützkendorf, T.; Naber, E.; Becker, R.; Norra, S. Mapping Urban Green and Its Ecosystem Services at Microscale—A Methodological Approach for Climate Adaptation and Biodiversity. Sustainability 2022, 14, 9029. https://doi.org/10.3390/su14159029
Boehnke D, Krehl A, Mörmann K, Volk R, Lützkendorf T, Naber E, Becker R, Norra S. Mapping Urban Green and Its Ecosystem Services at Microscale—A Methodological Approach for Climate Adaptation and Biodiversity. Sustainability. 2022; 14(15):9029. https://doi.org/10.3390/su14159029
Chicago/Turabian StyleBoehnke, Denise, Alice Krehl, Kai Mörmann, Rebekka Volk, Thomas Lützkendorf, Elias Naber, Ronja Becker, and Stefan Norra. 2022. "Mapping Urban Green and Its Ecosystem Services at Microscale—A Methodological Approach for Climate Adaptation and Biodiversity" Sustainability 14, no. 15: 9029. https://doi.org/10.3390/su14159029
APA StyleBoehnke, D., Krehl, A., Mörmann, K., Volk, R., Lützkendorf, T., Naber, E., Becker, R., & Norra, S. (2022). Mapping Urban Green and Its Ecosystem Services at Microscale—A Methodological Approach for Climate Adaptation and Biodiversity. Sustainability, 14(15), 9029. https://doi.org/10.3390/su14159029









