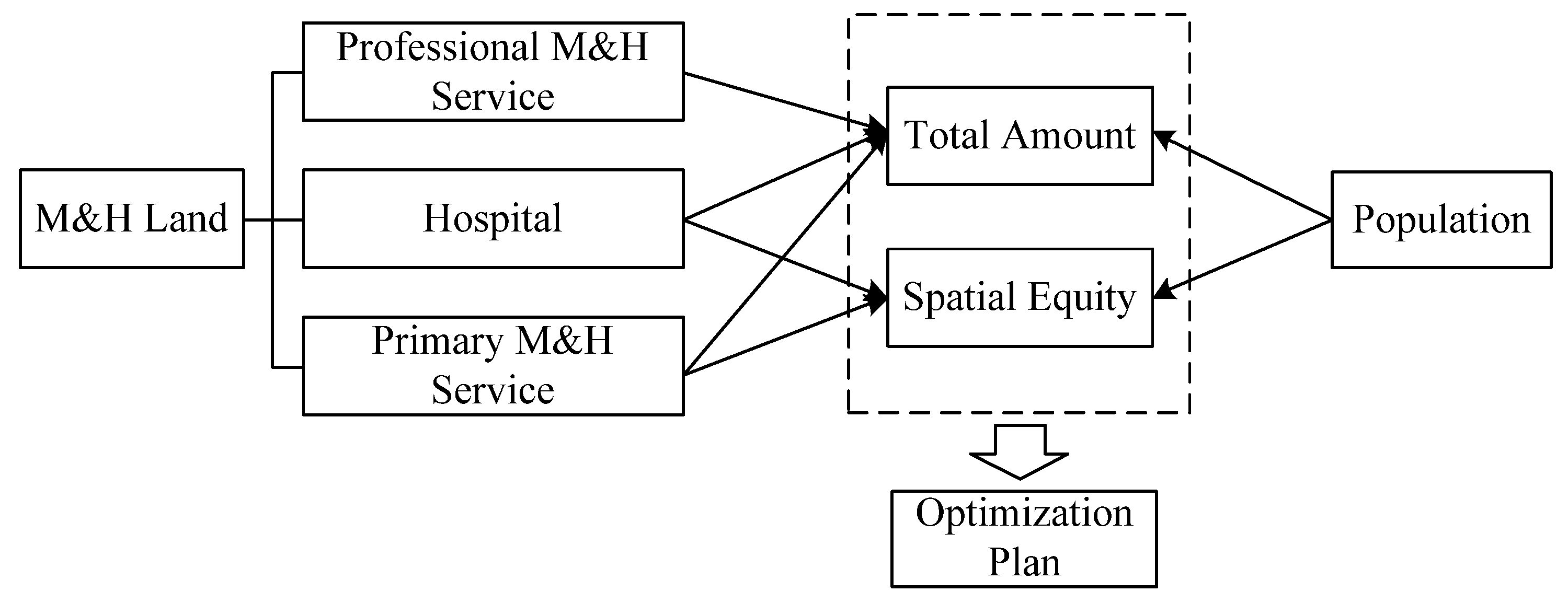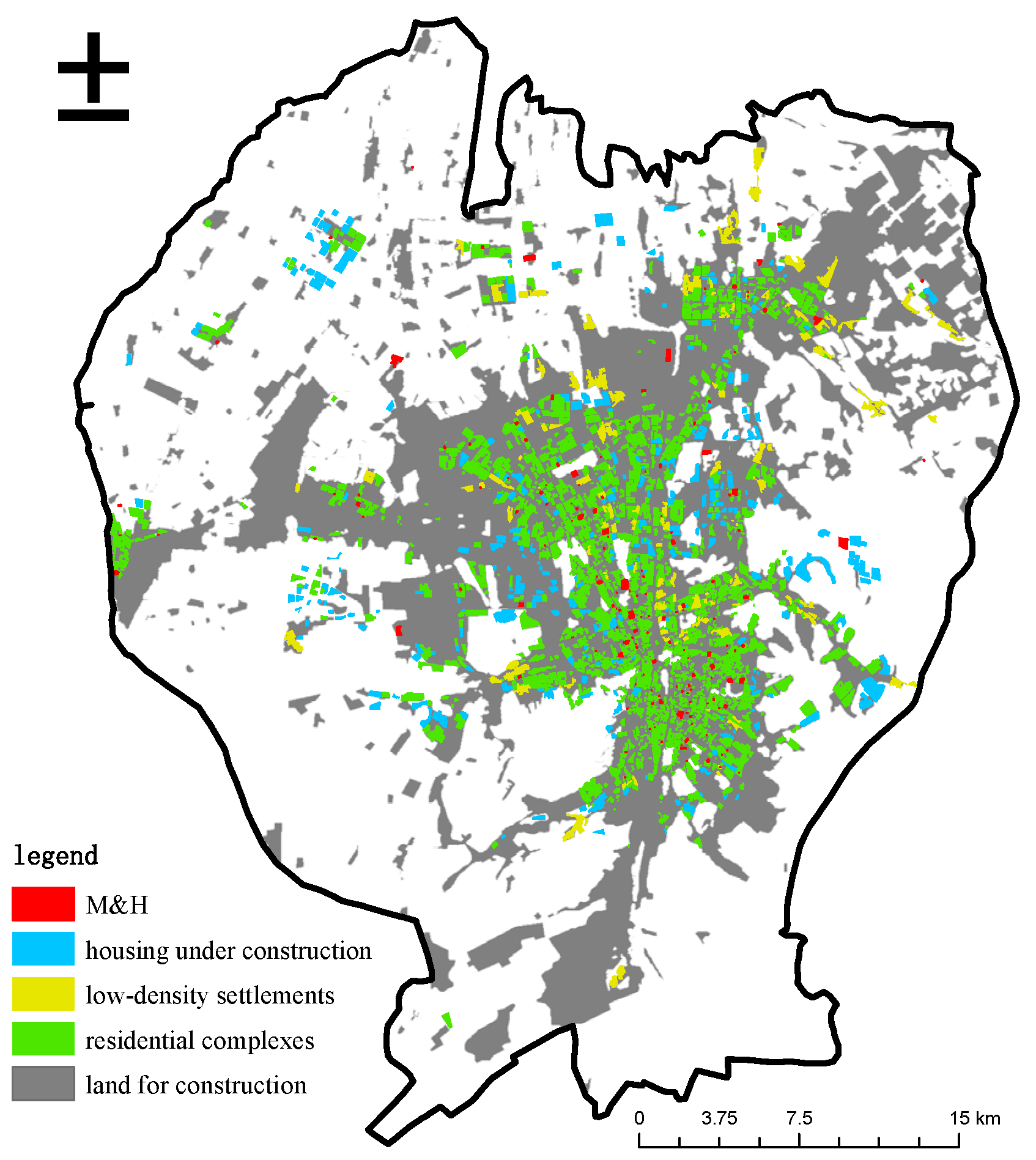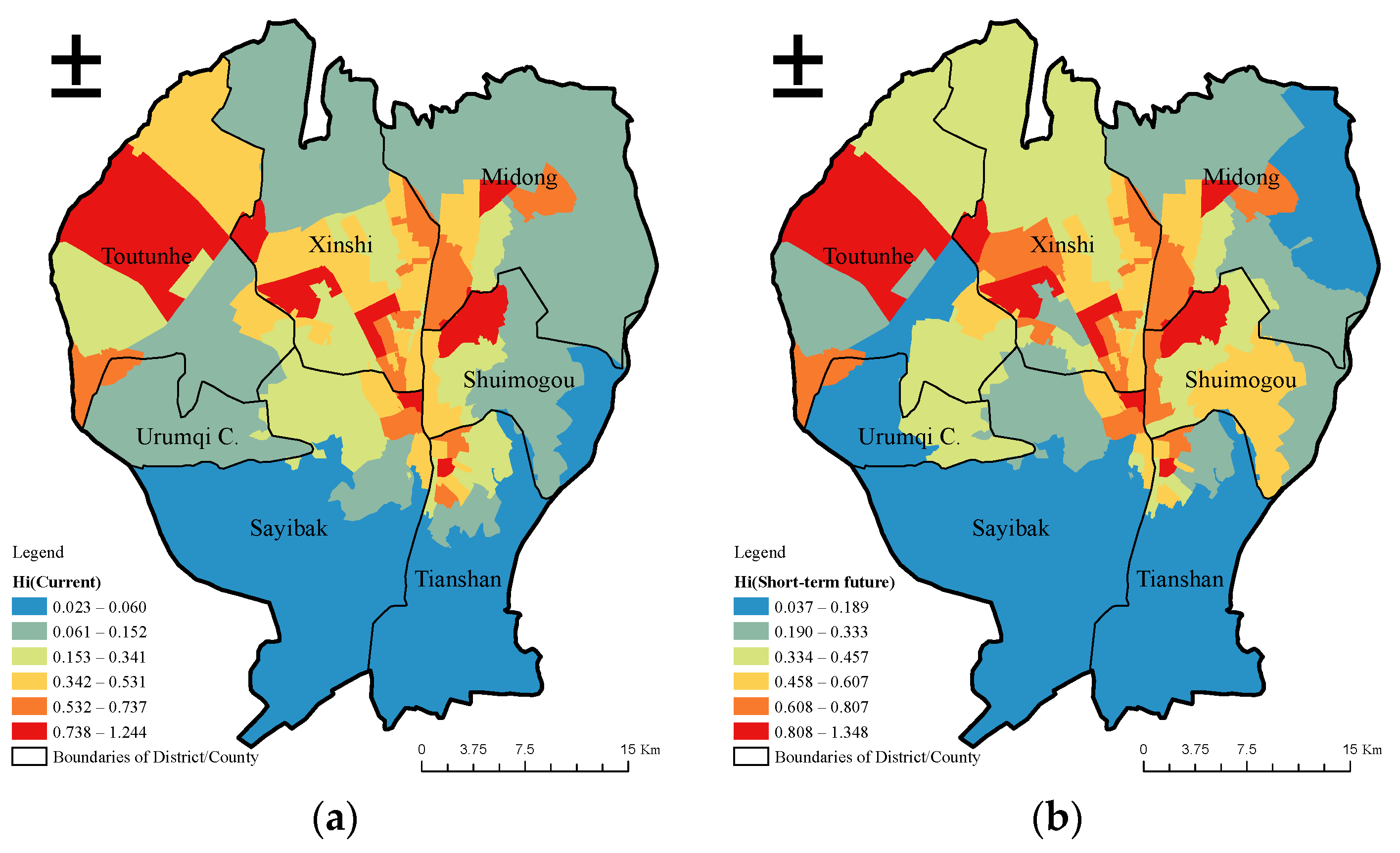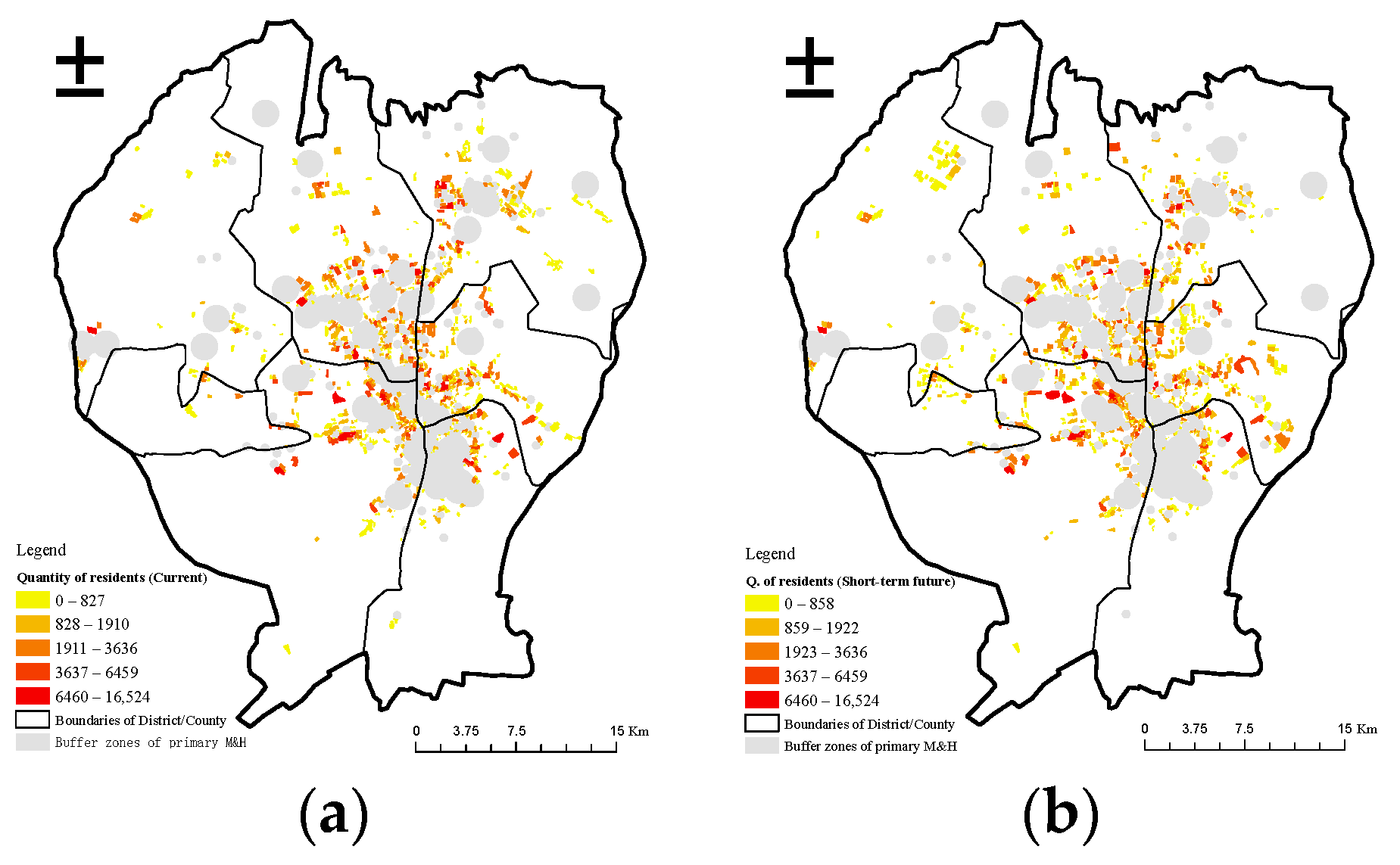The Spatial Distribution and Optimization of Medical and Health Land from the Perspective of Public Service Equalization: A Case Study of Urumqi City
Abstract
:1. Introduction
2. Materials and Methods
2.1. Materials
Ni = 10/(163 − 151) × (SAi − 151) + 10, 151 < SAi ≤ 163
Pi = Ni × k such that Ni = 20/(170 − 163) × (SAi − 163) + 20, 163 < SAi ≤ 170
Ni = 20/(179 − 170) × (SAi − 170) + 40, 170 < SAi ≤ 179
Ni = 40/(194 − 179) × (SAi − 179) + 60, 179 < SAi ≤ 194
2.2. Method
2.2.1. Measurement of Spatial Balance
2.2.2. Spatial Accessibility Measurement of M&H Land/Facilities
3. Results
3.1. Configuration of M&H Land
3.1.1. Quantity Allocation
3.1.2. Spatial Allocation
- Spatial distribution of residents
- Spatial Distribution of the M&H Land
- Spatial Pattern of Hospitals
- 2.
- Spatial Patterns of Primary M&H Institutions
3.2. Evaluation of the Suitability of M&H Land
4. Discussion
5. Conclusions
Author Contributions
Funding
Acknowledgments
Conflicts of Interest
References
- Wiśniewski, R.; Stępniak, M.; Szejgiec-Kolenda, B. Accessibility of public services in the age of ageing and shrinking population: Are regions following trends. Geogr. Ann. Ser. B Hum. Geogr. 2021, 103, 55–74. [Google Scholar] [CrossRef]
- Coulton, C.; Chow, J.; Wang, E.; Su, M. Geographic Concentration of Affluence and Poverty in 100 Metropolitan Areas, 1990. Urban Aff. Rev. 1996, 32, 186–216. [Google Scholar] [CrossRef]
- Cortés, Y. Spatial Accessibility to Local Public Services in an Unequal Place: An Analysis from Patterns of Residential Segregation in the Metropolitan Area of Santiago, Chile. Sustainability 2021, 13, 442. [Google Scholar] [CrossRef]
- Cheng, W.; Wu, J.; Moen, W.; Hong, L. Assessing the spatial accessibility and spatial equity of public libraries’ physical locations. Libr. Inf. Sci. Res. 2021, 43, 101089. [Google Scholar] [CrossRef]
- Scaramelli, B.F.; Couto, E.V.; Bueno, P.A.A.; Souza, D.C.; Vieira, L.M.; Ferreira, J.H.D. Prioriority actions maps of municipal public services with geospace application. Acta Scientiarum. Technol. 2019, 42, e44426. [Google Scholar] [CrossRef]
- Lan, F.; Zhang, W.; Wen, H.; Da, H. Stratification, Spatial Agglomeration, and Unequal Public Services: Case Study in Xi’an, China. J. Urban Plan. Dev. 2020, 146, 579. [Google Scholar] [CrossRef]
- Stanley, B.W.; Dennehy, T.J.; Smith, M.E.; Stark, B.L.; York, A.M.; Cowgill, G.L.; Novic, J.; Ek, J. Service Access in Premodern Cities: An Exploratory Comparison of Spatial Equity. J. Urban Hist. 2016, 42, 121–144. [Google Scholar] [CrossRef] [Green Version]
- Li, H.; Wang, Q.; Shi, W.; Deng, Z.; Wang, H. Residential clustering and spatial access to public services in Shanghai. Habitat. Int. 2015, 46, 119–129. [Google Scholar] [CrossRef]
- He, S. New-build gentrification in Central Shanghai: Demographic changes and socioeconomic implications. Popul. Space Place 2010, 16, 345–361. [Google Scholar] [CrossRef]
- He, S.; Wu, F. Socio-spatial impacts of property-led redevelopment on China’s urban neighbourhoods. Cities 2007, 24, 194–207. [Google Scholar] [CrossRef]
- Li, X.; Luo, Q. The Coordinating ideas of new-form urbanization. China Popul. Resour. Environ. 2014, 24, 47–53. [Google Scholar]
- Jones, R.D.; Moisio, S.; Weckroth, M.; Woods, M.; Luukkonen, J.; Meyer, F.; Miggelbrink, J. Re-conceptualising Territorial Cohesion through the Prism of Spatial Justice: Critical Perspectives on Academic and Policy Discourses. Reg. Local Dev. Times Polarisation 2019, 1, 97–119. [Google Scholar]
- Marques, T.S.; Saraiva, M.; Ribeiro, D.; Amante, A.; Silva, D.; Melo, P. Accessibility to services of general interest in polycentric urban system planning: The case of Portugal. Eur. Plan. Stud. 2019, 28, 1068–1094. [Google Scholar] [CrossRef]
- Wei, W.; Ren, X.; Guo, S. Evaluation of Public Service Facilities in 19 Large Cities in China from the Perspective of Supply and Demand. Land 2022, 11, 149. [Google Scholar] [CrossRef]
- Jin, M.; Liu, L.; Tong, D.; Gong, Y.; Liu, Y. Evaluating the Spatial Accessibility and Distribution Balance of Multi-Level Medical Service Facilities. Int. J. Environ. Res. Public Health 2019, 16, 1150. [Google Scholar] [CrossRef] [Green Version]
- Dewulf, B.; Neutens, T.; De Weerdt, Y.; Van de Weghe, N. Accessibility to primary health care in Belgium: An evaluation of policies awarding financial assistance in shortage areas. BMC Fam. Pract. 2013, 14, 122. [Google Scholar] [CrossRef] [Green Version]
- Fryer, G.E., Jr.; Drisko, J.; Krugman, R.D.; Vojir, C.P.; Prochazka, A.; Miyoshi, T.J.; Miller, M.E. Multi-method assessment of access to primary medical care in rural Colorado. J. Rural. Health 1999, 15, 113–121. [Google Scholar] [CrossRef]
- Wang, L.; Liu, L. The Present Condition of China’s Medical and Health Facilities in the Epidemic Situation of Covid-19, and a Comparison with other Countries. Sci. Technol. Rev. 2020, 38, 29–38. [Google Scholar]
- Luo, B.; Xia, W.; Wei, Q.; Zhang, Q. Rethink Profoundly on the Special Planning of Urban Medical and Health Facilities Under the Background of COVID-19: An Empirical Analysis of Wuhan. Mod. Urban Res. 2020, 10, 2–11. [Google Scholar]
- Zhao, Y.; Zhang, G.; Lin, T.; Liu, X.; Liu, J.; Lin, M.; Ye, H.; Kong, L. Towards sustainable urban communities: A composite spatial accessibility assessment for residential suitability based on network big data. Sustainability 2018, 10, 4767. [Google Scholar] [CrossRef] [Green Version]
- Feng, S.; Chen, L.; Sun, R.; Feng, Z.; Li, J.; Khan, M.S.; Jing, Y. The Distribution and Accessibility of Urban Parks in Beijing, China: Implications of Social Equity. Int. J. Environ. Res. Public Health 2019, 16, 4894. [Google Scholar] [CrossRef] [Green Version]
- McGrail, M.R. Spatial accessibility of primary health care utilising the two step floating catchment area method: An assessment of recent improvements. Int. J. Health Geogr. 2012, 11, 50. [Google Scholar] [CrossRef] [Green Version]
- Shen, Y.; Li, L. The influence of medical facility accessibility on residents’ health seeking behaviors from the perspective of age stratification: A case study of shanghai Chongming Island. Hum. Geogr. 2021, 36, 46–54. [Google Scholar]
- Mariwah, S.; Hampshire, K.; Owusu-Antwi, C. Getting a foot on the sanitation ladder: User satisfaction and willingness to pay for improved public toilets in Accra, Ghana. J. Water Sanit. Hyg. Dev. 2017, 7, 528–534. [Google Scholar] [CrossRef] [Green Version]
- Cordera, R.; Nogués, S.; González-González, E.; dell’Olio, L. Intra-Urban Spatial Disparities in User Satisfaction with Public Transport Services. Sustainability 2019, 11, 5829. [Google Scholar] [CrossRef] [Green Version]
- Nega, W.; Hunie, Y.; Tenaw, M.; Kassaw, S.; Mansberger, R. Demand-Driven suitable sites for public toilets: A case study for GIS-Based site selection in Debre Markos Town, Ethiopia. Geojournal 2021, 2, 1–14. [Google Scholar] [CrossRef]
- Haynes, R.; Lovett, A.; Sünnenberg, G. Potential Accessibility, Travel Time, and Consumer Choice: Geographical Variations in General Medical Practice Registrations in Eastern England. Environ. Plan A 2003, 35, 1733–1750. [Google Scholar] [CrossRef]
- Wang, F.; Bai, Y.; Zhou, L.; Ji, X.; Xu, Z.; Qiao, F. Spatial Pattern and Influencing Factors of the Equalization of Basic Education Public Service in China. Geogr. Res. 2019, 38, 285–296. [Google Scholar]
- Tang, J. Measurement of the Equalization Level of Regional Basic Public Services in Henan Province. Stat. Decis. 2019, 7, 58–61. [Google Scholar]
- Han, Z.; Li, B.; Zhang, K. Evaluation and Spatial Analysis of the Equalization of Public Service in Urban and Rural Areas in China. Geogr. Res. 2015, 11, 2035–2048. [Google Scholar]
- Fu, B.; Xiao, X.; Li, J. Big Data-Driven Measurement of the Service Capacity of Public Toilet Facilities in China. Appl. Sci. 2022, 12, 4659. [Google Scholar] [CrossRef]
- Wu, M.; Pei, T.; Wang, W.; Song, C.; Chen, J. Roles of locational factors in the rise and fall of restaurants: A case study of Beijing with POI data. Cities 2021, 113, 103185. [Google Scholar] [CrossRef]
- Li, J.; Li, J.; Shao, L.; Sun, S. Evaluation of Spatial Matching between Urban Green Space and Population: Dynamics Analysis of Winter Population Data in Xi’an. J. Urban Plan. Dev. 2021, 147, 05021012. [Google Scholar] [CrossRef]
- Shen, Q. Spatial Coordination of Population Distribution and Service Infrastructure Distribution in Shanghai. J. Gansu Sci. 2014, 26, 139–142. [Google Scholar]
- Shi, Y.; Yang, J.; Shen, P. Revealing the Correlation between Population Density and the Spatial Distribution of Urban Public Service Facilities with Mobile Phone Data. ISPRS Int. J. Geo-Inf. 2020, 9, 38. [Google Scholar] [CrossRef] [Green Version]
- Luo, W.; Wang, F. Measures of spatial accessibility to health care in a GIS environment: Synthesis and a case study in the Chicago Region. Environ. Plan. B Plan. Des. 2003, 30, 865–884. [Google Scholar] [CrossRef] [Green Version]
- McGrail, M.R.; Humphreys, J.S. Measuring spatial accessibility to primary care in rural areas: Improving the effectiveness of the two-step floating catchment area method. Appl. Geogr. 2009, 29, 533–541. [Google Scholar] [CrossRef]
- Yin, C.; He, Q.; Liu, Y.; Chen, W.; Gao, Y. Inequality of public health and its role in spatial accessibility to medical facilities in China. Appl. Geogr. 2018, 92, 50–62. [Google Scholar] [CrossRef]
- Schuurman, N.; Bérubé, M.; Crooks, V.A. Measuring potential spatial access to primary health care physicians using a modified gravity model. Can. Geogr. 2010, 54, 29–45. [Google Scholar] [CrossRef]
- Ministry of Housing and Urban-Rural Development of the PRC; General Administration of Quality Supervision, Inspection and Quarantine of the PRC. Urban Public Service Facility Planning Standards (Draft for Comments). 2018. Available online: https://www.mohurd.gov.cn/gongkai/fdzdgknr/zqyj/201805/20180522_236167.html (accessed on 3 April 2021).
- Zhao, P.; Cao, Y. Jobs-Housing Balance Comparative Analyses with the LBS Data: A Case Study of Beijing. Acta Sci. Nat. Univ. Pekin. 2018, 54, 1290–1302. [Google Scholar]
- Tan, X.; Huang, D.; Zhao, X.; Yu, Y.; Leng, B.; Feng, L. Jobs housing balance based on Baidu thermodynamic diagram. J. Beijing Norm. Univ. Nat. Sci. 2016, 52, 622–627. [Google Scholar]
- Li, J.; Li, J.; Yuan, Y.; Li, G. Spatiotemporal distribution characteristics and mechanism analysis of urban population density: A case of Xi’an, Shaanxi, China. Cities 2019, 86, 62–70. [Google Scholar] [CrossRef]
- Zhang, H. Quantity Extraction and Planning Application of Population Activity Based on Baidu Heat Map. Urban Transp. China 2021, 19, 103–111. [Google Scholar]
- Yu, W.; An, T. The Visualization and Analysis of POI Features under Network Space Supported by Kernel Density Estimation. Acta Geod. Cartogr. Sin. 2015, 44, 82–90. [Google Scholar]
- Chen, W.; Liu, L.; Liang, Y. Retail Center Recognition and Spatial Aggregating Feature Analysis of Retail Formats in Guangzhou Based on POI Data. Geogr. Res. 2016, 35, 703–716. [Google Scholar]
- Wang, X.; Wang, J.; Zhu, Q. Identification of Hollowing Phenomenon in Commercial Space of Six District of Beijing Based on Checking-in Data. Urban Dev. Stud. 2018, 25, 77–84. [Google Scholar]
- Hu, Y.; Zhang, J.; Liu, Z.; Lin, A. The Research of the Middle Reaches of the Yangtze River’s Spatial Contact Based on the Gravity Model and the Urban Flow. Mod. Urban Res. 2016, 1, 52–57. [Google Scholar]
- Min, J. The Spatial Pattern and Driving Factors of Public Service Facilities Lands in Mountainous City: A Case of Chongqing. Master’s Thesis, Southwest University, Chongqing, China, 2017. [Google Scholar]
- Song, R.; Zhou, S.; Ye, X. Spatial Pattern and Hierarchical Development of China’s Cruise Passenger Market under the Dual-Circulation Pattern: A Revision and Application Based on the Gravity Model. World Reg. Stud. 2022, 1, 1–20. [Google Scholar]
- Peeters, D.; Thomas, I. Distance Predicting Functions and Applied Location-Allocation Models. J. Geogr. Syst. 2000, 2, 167–184. [Google Scholar] [CrossRef]
- Liu, H.; Zheng, T.; Nie, J. On the Spatial Allocation of the Quantity and Diversity of Basic Urban Public Service Facilities: A Case Study of Wuhan Inner City. Plan. Stud. 2021, 45, 84–91. [Google Scholar]
- Shen, L.; Zhang, C.; Li, H.; Wang, Y. Interaction between Commuting Modes and Job-Housing Imbalance in Metropolis: An Empirical Study by Bayesian-Tobit Analysis in Beijing. Prog. Geogr. 2018, 37, 1277–1290. [Google Scholar]
- Chang, L. Research on the Optimized Layout of Educational Land Based on the Equalization of Public Service Facilities in Guangzhou. Master’s Thesis, Guangdong University of Technology, Guangzhou, China, 2020. [Google Scholar]
- Wang, X.; Tang, Y. Research on Suitability Evaluation Index System of Normal and Epidemic Space Conversion Facing Public Health Emergency. Urban Rural Plan. 2020, 4, 21–27, 36. [Google Scholar]
- Liu, X.; Wang, Y.; Li, M. Theory, Method and Technological Application of Territorial Spatial Development Suitability Evaluation. J. Geo-Inf. Sci. 2021, 23, 2097–2110. [Google Scholar]
- Li, H.; Wang, Z. Application of the Land Suitable Evaluation Based on Model Builder in Mountainous Cities’ Regulatory Detailed Planning: A Case Study of Regulatory Detailed Planning in Jiangdong District, Wushan County, Chongqing Municipality. J. Hum. Settl. West China 2016, 31, 17–23. [Google Scholar]
- Tobler, W.R. A Computer Movie Stimulating Urban Growth in the Detroit Region. Econ. Geogr. 1970, 46, 234–240. [Google Scholar] [CrossRef]
- Goodchild, M.F. The Validity and Usefulness of Laws in Geographic Information Science and Geography. Ann. Assoc. Am. Geogr. 2004, 94, 300–303. [Google Scholar] [CrossRef] [Green Version]
- Zhu, A.; Lv, G.; Zhou, C.; Qin, C. Geographic Similarity: Third Law of Geography? J. Geo-Inf. Sci. 2020, 22, 673–679. [Google Scholar]
- Tang, G.; Li, J.; Xiong, L.; Na, J. Scientific Attributes and Expression Methods of Geographical Boundary. Acta Geogr. Sin. 2021, 76, 2841–2852. [Google Scholar] [CrossRef]
- Sun, W.; Fu, Y.; Zheng, S. Local Public Service Provision and Spatial Inequality in Chinese Cities: The Role of Residential Income Sorting and Land-use Conditions. J. Reg. Sci. 2017, 57, 547–567. [Google Scholar] [CrossRef]










| Categories | Types | Service Scope (km) | Construction Land Area per Capita (m2/Population) | |
|---|---|---|---|---|
| Hospitals | Governmental | Regional | (By level) | 0.03 |
| Municipal | (By level) | 0.10 | ||
| County level | (By level) | 0.20 | ||
| Private | / | 2 | 0.15 | |
| Primary M&H institutions | M&H centers | 1 | Should be on the land independently | |
| M&H stations | 0.3 | Can be on land with other facilities | ||
| Professional M&H institutions | Emergency centers | (By level) | 3500–8000 in total | |
| Blood banks | (By level) | / | ||
| Maternity and child health centers | (By level) | 13,000–25,000 in total | ||
| CDC | (By level) | 3500–6000 in total | ||
| District (County) | Area (km2) | Population (1000 People) | |
|---|---|---|---|
| Current | Short-Term Future | ||
| Tianshan District | 183.11 | 570.1 | 576.5 |
| Shayibak District | 313.80 | 927.7 | 1018.2 |
| Xinshi District | 256.60 | 1133.1 | 1094.3 |
| Shuimogou District | 132.36 | 603.3 | 524.0 |
| Toutunhe District | 268.65 | 115.6 | 126.4 |
| Midong District | 268.87 | 356.4 | 361.7 |
| Urumqi County | 81.64 | 20.3 | 25.5 |
| Total | 1505.03 | 3726.4 | |
| Elements | Factors/Unit | Suitability Level | ||||||||
|---|---|---|---|---|---|---|---|---|---|---|
| 1 | 2 | 3 | 4 | 5 | 6 | 7 | 8 | 9 | ||
| Natural | Height (m) | >1060 | 989–1060 | 915–989 | 837–915 | 756–837 | 678–756 | 560–678 | 522–560 | <522 |
| Slope (%) | >20 | 15–20 | 13–15 | 11–13 | 9–11 | 7–9 | 5–7 | 3–5 | <3 | |
| Aspect | N | WN | EN | W | E | WS | ES | S | FLAT | |
| Social | Population (Alpha Value) | 52 | 52–68 | 68–78 | 78–89 | 89–99 | 99–109 | 109–120 | 120–136 | 136–194 |
| Per Capita Occupancy of M&H Land (m2) | >1.92 | 1.68–1.92 | 1.44–1.68 | 1.20–1.44 | 0.96–1.20 | 0.72–0.96 | 0.48–0.72 | 0.24–0.48 | <0.24 | |
| Amount of Accessible M&H Land Per Capita (m2) | >1.20 | 1.08–1.20 | 0.96–1.08 | 0.84–0.96 | 0.72–0.84 | 0.60–0.72 | 0.48–0.60 | 0.24–0.48 | <0.24 | |
| Service Gaps of Primary M&H Institutions (Population) | 0 | 0–500 | 500–1000 | 1000–2000 | 2000–4000 | 4000–6000 | 6000–8000 | 8000–10,000 | >10,000 | |
| Distance to Nearest Subway Station (m) | >4000 | 3000–4000 | 2500–3000 | 2000–2500 | 1500–2000 | 1000–1500 | 800–1000 | 500–800 | <500 | |
| Distance to Nearest Bus Station (m) | >2000 | 1750–2000 | 1500–1750 | 1250–1500 | 1000–1250 | 750–1000 | 500–750 | 250–500 | <250 | |
| Ecological | Distance to Nearest Body of Water (m) | <300 or >4500 | 4000–4500 | 3500–4000 | 3000–3500 | 2500–3000 | 2000–2500 | 1500–2000 | 1000–1500 | <1000 |
| Distance to Nearest Park (m) | <300 or >4500 | 4000–4500 | 3500–4000 | 3000–3500 | 2500–3000 | 2000–2500 | 1500–2000 | 1000–1500 | <1000 | |
| Elements | Weight of Elements | Factors | Weight of Factors |
|---|---|---|---|
| Natural | 0.1488 | Height | 0.0442 |
| Slope | 0.0803 | ||
| Aspect | 0.0243 | ||
| Social | 0.7854 | Population | 0.0527 |
| Per Capita Occupancy of M&H Land | 0.0938 | ||
| Amount of Accessible M&H Land Per Capita | 0.1915 | ||
| Service Gap of Primary M&H Institutions | 0.2658 | ||
| Distance to Nearest Subway Station | 0.1229 | ||
| Distance to Nearest Bus Station | 0.0587 | ||
| Ecological | 0.0658 | Distance to Nearest Water | 0.0329 |
| Distance to Nearest Park | 0.0329 |
Publisher’s Note: MDPI stays neutral with regard to jurisdictional claims in published maps and institutional affiliations. |
© 2022 by the authors. Licensee MDPI, Basel, Switzerland. This article is an open access article distributed under the terms and conditions of the Creative Commons Attribution (CC BY) license (https://creativecommons.org/licenses/by/4.0/).
Share and Cite
Xu, J.; Yan, Z.; Hu, S.; Pu, C. The Spatial Distribution and Optimization of Medical and Health Land from the Perspective of Public Service Equalization: A Case Study of Urumqi City. Sustainability 2022, 14, 7565. https://doi.org/10.3390/su14137565
Xu J, Yan Z, Hu S, Pu C. The Spatial Distribution and Optimization of Medical and Health Land from the Perspective of Public Service Equalization: A Case Study of Urumqi City. Sustainability. 2022; 14(13):7565. https://doi.org/10.3390/su14137565
Chicago/Turabian StyleXu, Jing, Zhiming Yan, Sai Hu, and Chunling Pu. 2022. "The Spatial Distribution and Optimization of Medical and Health Land from the Perspective of Public Service Equalization: A Case Study of Urumqi City" Sustainability 14, no. 13: 7565. https://doi.org/10.3390/su14137565
APA StyleXu, J., Yan, Z., Hu, S., & Pu, C. (2022). The Spatial Distribution and Optimization of Medical and Health Land from the Perspective of Public Service Equalization: A Case Study of Urumqi City. Sustainability, 14(13), 7565. https://doi.org/10.3390/su14137565





