Pedagogy Pro-Design and Climate Literacy: Teaching Methods and Research Approaches for Sustainable Architecture
Abstract
:1. Introduction
2. Objectives
3. Methodology
- Review of the theoretical background and relevant pedagogical references and creation of an evaluation framework (see Section 4).
- Presentation and analysis of a pedagogical case study based on the experience of the MSc AED (the case study) and identification of innovative and experimental features (see Section 5).
- Reflection and critical appraisal of the challenges and opportunities offered by the proposed pedagogical model and applicability to wider contexts (see Section 6).
4. Theoretical Background
5. The Pedagogical Case Study
5.1. Evaluation Studies
5.1.1. Didactic Aims and Methods
5.1.2. Students Outputs
5.2. Design Project
5.2.1. Didactic Aims and Methods
5.2.2. Students Outputs
5.3. Thesis Project
5.3.1. Didactic Aims and Methods
5.3.2. Collaborative Research
5.3.3. Students Outputs
6. Discussion and Conclusions
Author Contributions
Funding
Institutional Review Board Statement
Informed Consent Statement
Data Availability Statement
Acknowledgments
Conflicts of Interest
References
- Marston, S.; Johns, A. Strategy 2021-24: Helping HE Shape Its Future; Advance HE: York, UK, 2021; Available online: https://www.advance-he.ac.uk/news-and-views/advance-he-strategy-2021-24 (accessed on 30 March 2022).
- Healey, M.; Jenkins, A. Developing Undergraduate Research and Inquiry; HE Academy: York, UK, 2009; Available online: https://www.advance-he.ac.uk/knowledge-hub/developing-undergraduate-research-and-inquiry (accessed on 30 March 2022).
- Altomonte, S.; Canguelli, E.; De Herde, A.; Horvath, S.; Lopez De Asian, M.; Riemer, A.; Yannas, S. Education for Sustainable Environmental Design–The EDUCATE Project; Educate Press University: Notthingham, UK, 2012; Available online: https://www.researchgate.net/publication/331528095_EDUCATION_FOR_SUSTAINABLE_ENVIRONMENTAL_DESIGN_THE_EDUCATE_PROJECT (accessed on 10 January 2021).
- Grant, E.J. Mainstreaming environmental education for architects: The need for basic literacies. Build. Cities 2020, 1, 538–549. [Google Scholar] [CrossRef]
- Moore, K.; Geboy, L. The question of evidence: Current worldviews in environmental design research and practice. Archit. Res. Q. 2010, 14, 105–114. [Google Scholar] [CrossRef]
- Marco, E.; Deveraux, J.; Comparelli, J. Crafting the Collaborative Studio. In Proceedings of the First Conference of the Association of Architectural Educators’ Nottingham Trent University, Nottingham, UK, 3–5 April 2013. [Google Scholar]
- Szokoloy, S. Architecture, Science and Technology. In Proceedings of the 38th International Conference of Architectural Science Association (ANZAScA) “Contexts of Architecture”, Launceston, TAS, Australia, 10–12 November 2004. [Google Scholar]
- Sara, R. Learning from life–Exploring the potential of live projects in higher education. J. Educ. Built Environ. 2011, 6, 8–25. [Google Scholar] [CrossRef]
- Breslin, M.; Buchanan, R. On the Case Study Method of Research and Teaching in Design. Des. Issues 2008, 24, 36–40. [Google Scholar] [CrossRef]
- Zainal, Z. Case Study as a Research method. J. Kemanus. 2007, 5, 1–6. Available online: https://jurnalkemanusiaan.utm.my/index.php/kemanusiaan/article/view/165 (accessed on 14 June 2021).
- Brown, J.B. A Critique of the Live Project. Ph.D. Thesis, Queen’s University, Belfast, UK, 2012. [Google Scholar]
- Dodd, M.; Harrisson, F.; Charlesworth, E. Live Projects: Designing with People; RMIT Press: Melbourne, VIC, Australia, 2012. [Google Scholar]
- Harriss, H.; Widder, L. (Eds.) Architecture Live Projects: Pedagogy into Practice; Routledge: Abingdon, UK, 2014. [Google Scholar]
- Pasin, B. Rethinking the Design Studio-Centered Architectural Education. A Case Study at Schools of Architecture in Turkey. Des. J. 2017, 20, S1270–S1284. [Google Scholar] [CrossRef]
- Masdéu, M.; Fuses, J. Reconceptualizing the Design Studio in Architectural Education: Distant Learning and Blended Learning as Transformation Factors. Archnet-IJAR 2017, 11, 6–23. [Google Scholar] [CrossRef] [Green Version]
- Güzelçoban Mayuk, S.; Coşgun, N. Learning by doing in architecture education: Building science course example. IJEAD Int. J. Educ. Archit. Des. 2020, 1, 2–15. [Google Scholar]
- Kolb, D.A. Experiential Learning: Experience as the Source of Learning and Development; Prentice-Hall: London, UK, 1984. [Google Scholar]
- Borzak, L. (Ed.) Field Study. A Source Book for Experiential Learning; Sage Publications: Beverly Hills, CA, USA, 1981. [Google Scholar]
- Biggs, J.; Tang, C.S. Society for Research into Higher Education. In Teaching for Quality Learning at University What the Student Does, 4th ed.; Open University Press: Maidenhead, UK, 2011. [Google Scholar]
- Chiles, P.; Till, J. Live Projects: An Inspirational Model. The Student Perspective; Advance HE: York, UK, 2007; Available online: https://www.advance-he.ac.uk/knowledge-hub/live-projects-inspirational-model-student-perspective (accessed on 30 March 2022).
- Sara, R. CEBE Briefing Guide Series, No.8: Live Project Good Practice: A Guide for the Implementation of Live Projects; Advance HE: York, UK, 2006; Available online: https://www.advance-he.ac.uk/knowledge-hub/live-project-good-practice-guide-implementation-live-projects-briefing-guide-no-08 (accessed on 30 March 2022).
- Morrow, R. Live Project love: Building a framework for Live Projects. In Architecture Live Projects: Pedagogy into Practice, 1st ed.; Harriss, H., Widder, L., Eds.; Taylor and Francis: London, UK, 2014; pp. xviii–xxiii. [Google Scholar]
- Yannas, S. Adaptive Architecturing—A learning process. In Proceedings of the PLEA 2013 Conference, Munich, Germany, 10–12 September 2013. [Google Scholar]
- O’Dwyer, S. Educating architects in environmental design: Pedagogical strategies to enable the ‘grasping of the unfamiliar’. AAE Charrette 2017, 4, 97–111. [Google Scholar]
- Thomas, R. Environmental Design, 3rd ed.; Routledge: Abingdon, UK, 2014. [Google Scholar]
- Szokolay, S.V. Introduction to Architectural Science: The Basis of Sustainable Design, 2nd ed.; Architectural Press: Oxford, UK, 2010. [Google Scholar]
- Ford, B.; Schiano-Phan, R.; Vallejo, J.A. The Architecture of Natural Cooling, 2nd ed.; Routledge: Abingdon, UK, 2020. [Google Scholar]
- Baker, N.; Steemers, K. Healthy Homes: Designing with Light and Air for Sustainability and Wellbeing, 1st ed.; RIBA Books: London, UK, 2019. [Google Scholar]
- Olgyay, V. Design with Climate—Bioclimatic Approach to Architectural Regionalism, New ed.; Princeton University Press: Princeton, NJ, USA, 2015. [Google Scholar]
- Middleton, R. (Ed.) The Beaux-Arts and Nineteenth-Century French Architecture; Thames and Hudson: London, UK, 1982. [Google Scholar]
- Makstutis, G. Design Process in Architecture; Laurence King Publishing: London, UK, 2018. [Google Scholar]
- Salama, A.M. A Process Oriented Design Pedagogy: KFUPM Sophomore Studio. CEBE Trans. 2005, 2, 16–31. [Google Scholar] [CrossRef] [Green Version]
- Baird, G. Post-Occupancy evaluation and Probe: A New Zeland Perspective. Build. Res. Inf. 2001, 29, 469–472. [Google Scholar] [CrossRef]
- Candido, C.; Kim, J.; De Dear, R.; Thomas, L. BOSSA: A multidimensional post-occupancy evaluation tool. Build. Res. Inf. 2005, 44, 214–228. [Google Scholar] [CrossRef]
- Bordass, B.; Leaman, A. Phase 5: Occupancy–Post-occupancy evaluation. In Assessing Building Performance; Preiser, W.F.E., Vischer, J.C., Eds.; Elsevier Butterworth-Heinemann: Oxford, UK, 2005. [Google Scholar]
- Gossauer, E.; Wagner, A. Post-Occupancy Evaluation and Thermal Comfort: State of the Art and New Approaches. Build. Energy Res. 2007, 1, 151–175. [Google Scholar] [CrossRef]
- Robinson, O.; Lund, S.; Madgavkar, A.; Manyika, J.; Smit, S.; Ellingrud, K.; Meaney, M. The future of work after COVID-19. Post Pandemic Econ. 2021, 1, 139. Available online: https://www.mckinsey.com/featured-insights/future-of-work/the-future-of-work-after-covid-19 (accessed on 24 July 2021).
- Roose, K. Sorry but Working from Home Is Overrated. The New York Times, 3 October 2020. Available online: https://www.nytimes.com/2020/03/10/technology/working-from-home.html (accessed on 24 July 2021).
- Morawska, L.; Milton, D.K. It Is Time to Address Airborne Transmission of Coronavirus Disease 2019 (COVID-19). Clin. Infect. Dis. 2020, 71, 2311–2313. [Google Scholar] [CrossRef]
- CIBSE. COVID-19-Ventilation Guidance. Version 4; Chartered Institution of Building Services Engineers: London, UK, 2022; pp. 8–57. [Google Scholar]
- Gonçalves, J.C.S.; Kuniochi, E.M.U.; Marcondes-Cavaleri, M.P.; Lima, E.G.; Schiano-Phan, R. Parametric procedures for environmental adequacy of architectural conception: Methodological proposal. Arq. Urb. 2021, 32, 42–60. [Google Scholar]
- Pisello, A.M.; Goretti, F.; Cotana, A. Method for assessing buildings’ energy efficiency by dynamic simulation and experimental activity. Appl. Energy 2012, 97, 419–429. [Google Scholar] [CrossRef]
- Reinhart, C.F.; Mardaljevic, J.; Rogers, Z. Dynamic Daylight Performance Metrics for Sustainable Building Design. Leukos 2006, 3, 7–31. [Google Scholar] [CrossRef] [Green Version]
- Schiano-Phan, R.; Lau, B.; Pourel, D.; Golzari, N.; Lee, S.-K. The investigation of Spatial Delight and Environmental Performance of Modernist Architecture in London–Golden Lane Estate. In Proceedings of the 16th International Conference on Sustainable Energy Technologies, Bologna, Italy, 17–20 July 2017. [Google Scholar]
- Schiano-Phan, R.; Lau, B.; Pourel, D.; Khan, S. Spatial Delight and Environmental Performance of Modernist Architecture in London–Golden Lane Estate. Future Cities Environ. 2018, 4, 16. [Google Scholar] [CrossRef] [Green Version]
- Turci, G.; Marchetti, M.; Borna, M.; Schiano-Phan, R. L’impatto della morfologia urbana e della vegetazione sulla qualità dell’aria. Uff. Tec. 2019, 10, 9–14. [Google Scholar]
- Sadeghipour Roudsari, M.; Pak, M. Ladybug: A parametric environmental plugin for grasshopper to help designers create an environmentally-conscious design. In Proceedings of the 13th International IBPSA Conference 2013, Lyon, France, 25–30 August 2013. [Google Scholar]
- Tinytag from Gemini Data Loggers: Robust Monitoring. Tinytag. Available online: https://www.geminidataloggers.com/ (accessed on 16 January 2022).
- Yannas, S. Adaptive Strategies for an Ecological Architecture. Archit. Des. 2011, 81, 62–69. [Google Scholar] [CrossRef]
- Hoes, P.; Hensen, J.L.M.; Loomans, M.G.L.C.; De Vries, B.; Bourgeois, D. User behavior in whole building simulation. Energy Build. 2009, 41, 295–302. [Google Scholar] [CrossRef] [Green Version]
- Heywood, H. 101 Rules of Thumb for Sustainable Buildings and Cities; RIBA Publishing: London, UK, 2019. [Google Scholar]
- Schiano-Phan, R.; Goncalves, J.C.S.; Mulfarth, R.C.K.; Valejo, J.; Pizarro, E.P.; Lau, B. Research pro-design in environmental architecture, pedagogical approaches for quality and performance: The case of the Latitudes Global Studio Project. In Within the 2o Limit, Proceedings of the PLEA 2018 Hong Kong, the 34th International Conference on Passive and Low Energy Architecture, Hong Kong, China, 10–12 December 2018; Ng, E., Ed.; Chinese University of Hong Kong–CUHK: Hong Kong, China, 2018; Volume 3, pp. 1231–1233. [Google Scholar]
- Gonçalves, J.C.S.; Uzum, M.D.; Mulfarth, R.C.K.; Lima, E.G.; Ferreira, A. Revealing the thermal environmental quality of the high-density residential tall building from the Brazilian bioclimatic modernism: The case-study of Copan building. Energy Build. 2018, 175, 17–29. [Google Scholar] [CrossRef]
- Uzum, M.D.; Goncalves, J.C.S. The thermal performance of compact housing in tall buildings: An analytical examination for the retrofit of façades in the densified city centre of São Paulo. Archit. Sci. Rev. 2020, 64, 56–71. [Google Scholar] [CrossRef]
- Peel, M.C.; Finlayson, B.L.; Mcmahon, T.A. Updated world map of the Köppen–Geiger climate classification. Hydrol. Earth Syst. Sci. 2007, 11, 1633–1644. [Google Scholar] [CrossRef] [Green Version]
- Silva, J.; Schiano_Phan, R.; Scofone, A. Urban and Building Integrated Vegetation. In Planning Post-Carbon Cities, Proceedings of the PLEA 2020 A Coruna, the 35th PLEA Conference on Passive and Low Energy Architecture, A Coruna, Spain, 1–3 September 2020; Rodrigues, J.A., Goncalves, J.C.S., Eds.; PLEA: A Coruna, Spain, 2020; Volume 1, pp. 541–546. Available online: http://www.plea-arch.org/index.php/plea-proceedings/ (accessed on 30 January 2022).
- Woiezechoski, C.B.; Schiano-Phan, R.; Hasman, M. Indoor Farming in Future Living Models. In Planning Post-Carbon Cities, Proceedings of the PLEA 2020 A Coruna, the 35th PLEA Conference on Passive and Low Energy Architecture, A Coruna, Spain, 1–3 September 2020; Rodrigues, J.A., Goncalves, J.C.S., Eds.; PLEA: A Coruna, Spain, 2020; Volume 3, p. 1829. Available online: http://www.plea-arch.org/index.php/plea-proceedings/ (accessed on 30 January 2022).
- Østergård, T.; Jensen, R.L.; Maagaard, S.E. Early Building Design: Informed decision-making by exploring multi-dimensional design space using sensitivity analysis. Energy Build. 2017, 142, 8–22. [Google Scholar] [CrossRef]
- Calleja, H. Climate-Responsive Façade Design for Office Buildings in London. In Design to Thrive, Proceedings of the PLEA 2017. The 34th PLEA Conference on Passive and Low Energy Architecture, Edinburgh, Scotland, 3–5 July 2017; PLEA: Edinburgh, UK, 2017; Volume 3. [Google Scholar]
- Norouzi, N.; Shabak, M.; Embi, M.R.B.; Khan, T.H. Proceedings of the The Architect, the Client and Effective Communication in Architectural Design Practice, Global Conference on Business & Social Science, GCBSS-2014, Kuala Lumpur, Malaysia, 15–16 December 2014. Procedia Soc. Behav. Sci. 2015, 172, 635–642. [Google Scholar]
- Ekici, B.; Cubukcuoglu, C.; Turrin, M.; Sariyildiz, I.S. Performative computational architecture using swarm and evolutionary optimisation: A review. Sci. Direct Build. Environ. 2019, 147, 356–371. [Google Scholar] [CrossRef]
- Wu, C.H.; Rajput, K. Environmental Information Modelling for Building Design: The visualization of environmental strategy and parametric filter. In >Planning Post Carbon Cities, Proceedings of the PLEA 2020 A Coruna. The 35th PLEA Conference on Passive and Low Energy Architecture, Coruña, Spain, 1–3 September 2020; PLEA: A Coruna, Spain, 2020; Volume 3. [Google Scholar]
- Kunzig, R. The World’s Most Improbable Green City. National Geographic. 2017. Available online: https://www.nationalgeographic.com/environment/urban-expeditions/green-buildings/dubai-ecological-footprint-sustainable-urban-city/ (accessed on 3 April 2022).
- Government of Dubai. Green Building Regulations & Specifications. Dubai: Dubai Municipality 2011. Available online: https://u.ae/en/information-and-services/environment-and-energy/the-green-economy-initiative/efforts-to-achieve-green-economy-/green-building-codes (accessed on 3 April 2022).
- University of Westminster. Thesis Project (7AEVD008W) Students Module Evaluations; MSc Architecture and Environmental Design; University of Westminster: London, UK, 2015–2021; Unpublished. [Google Scholar]
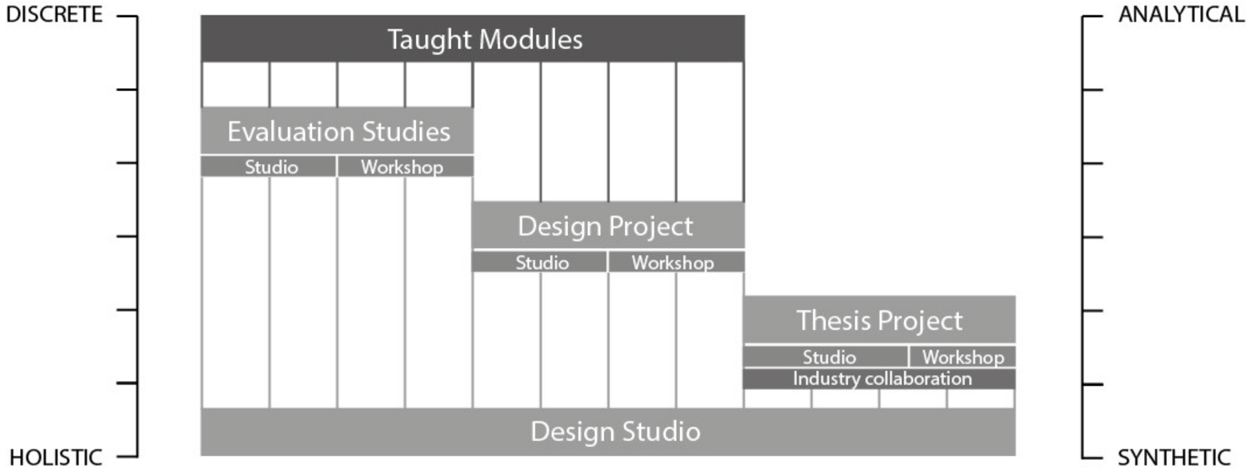
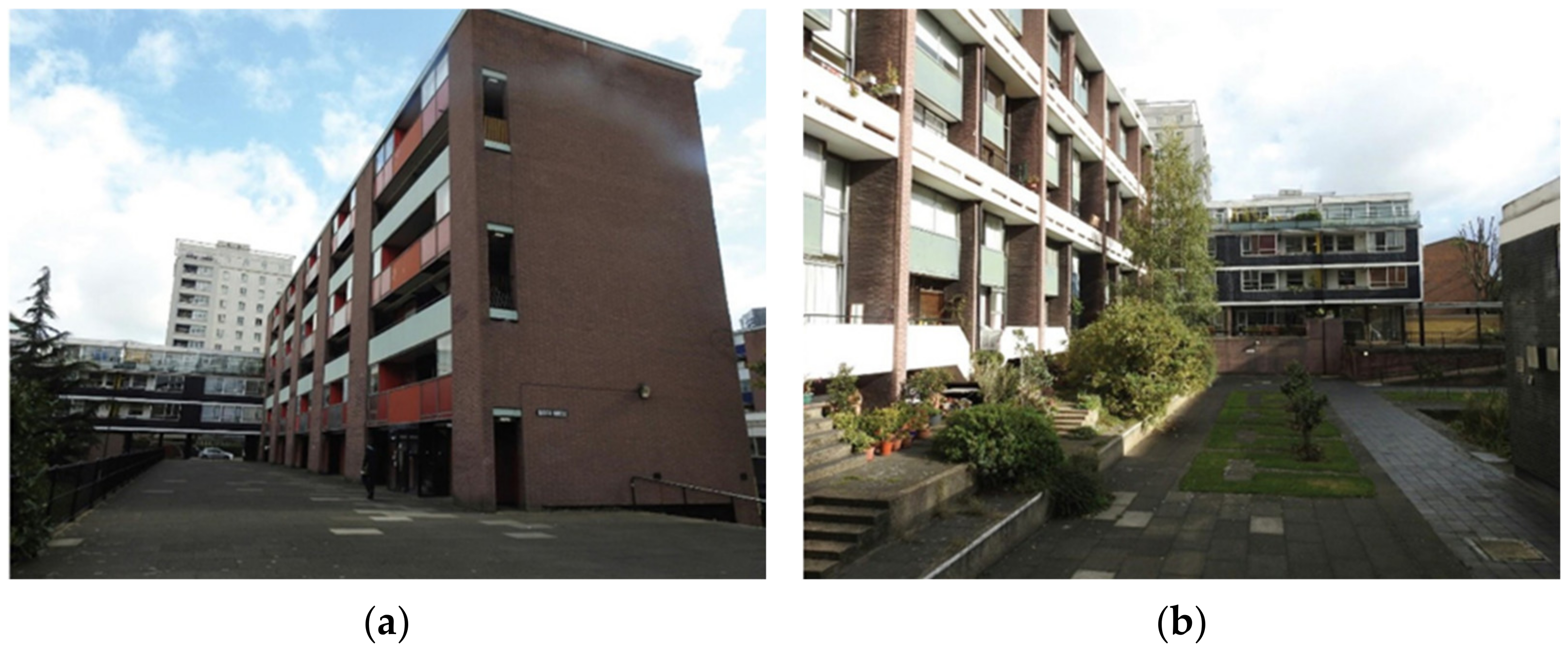
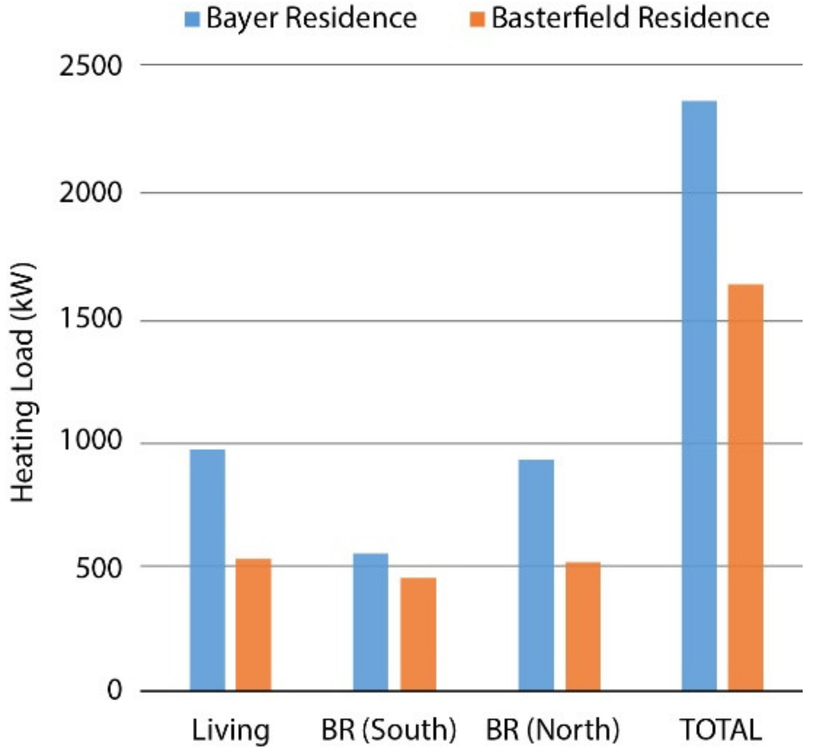

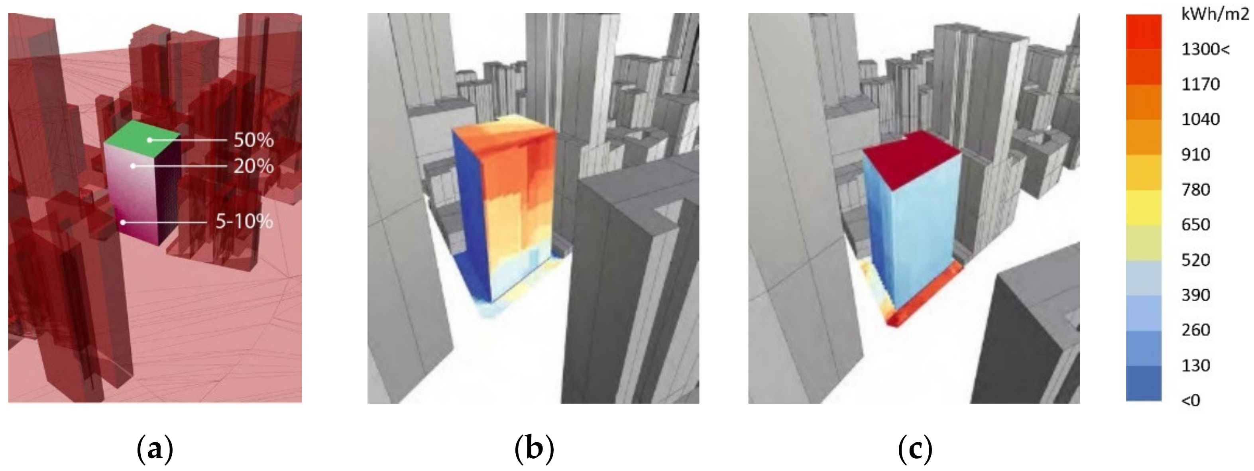
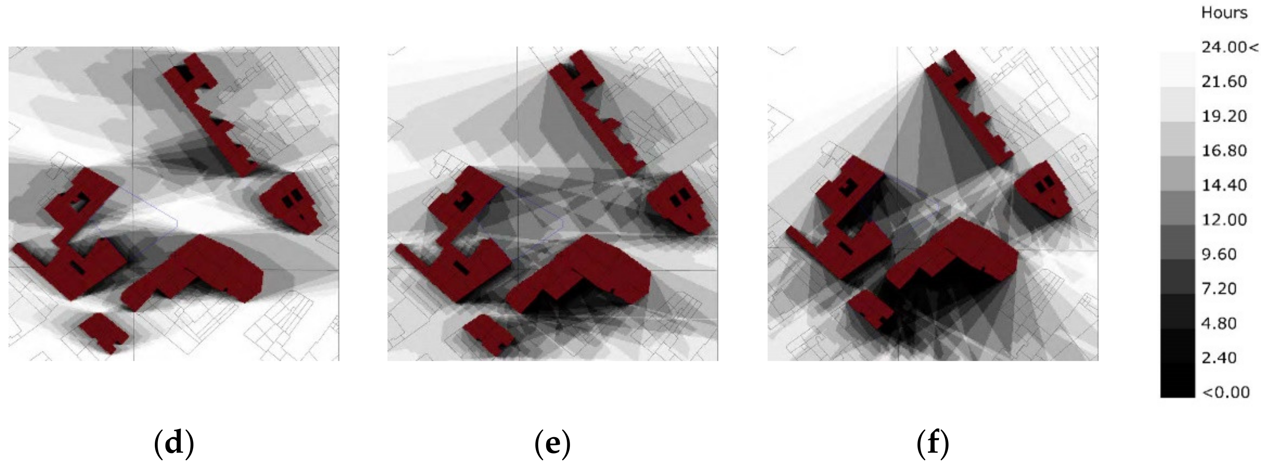
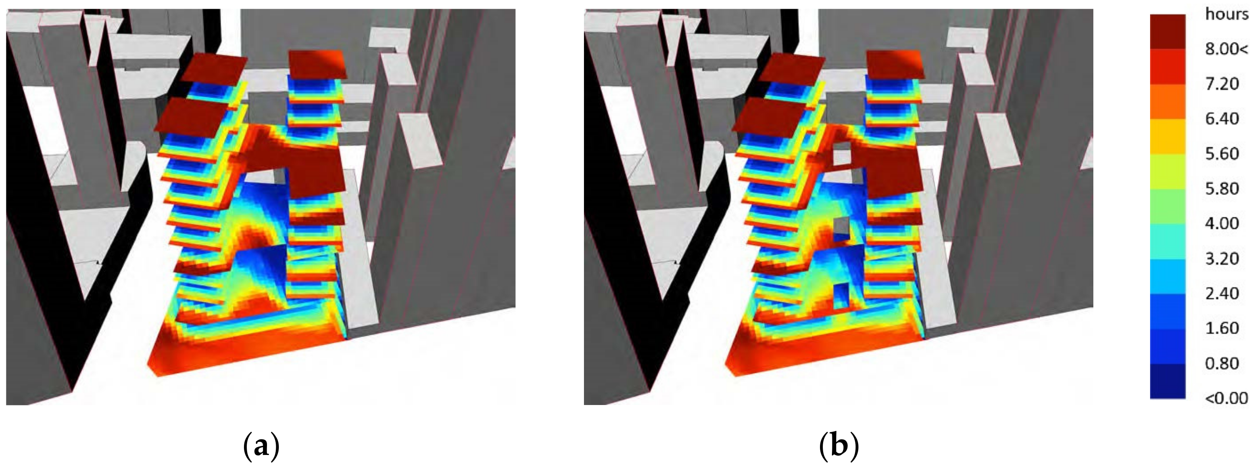
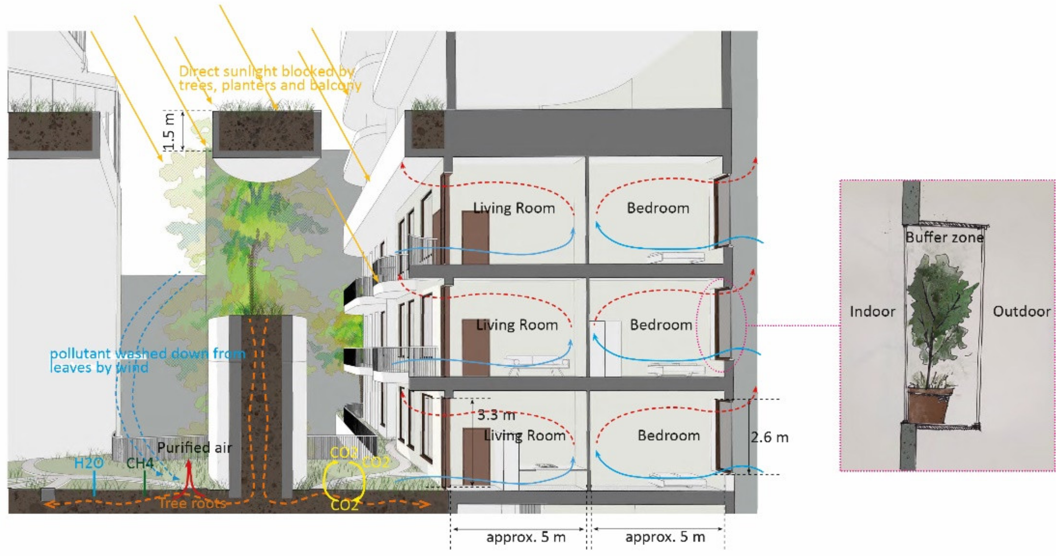



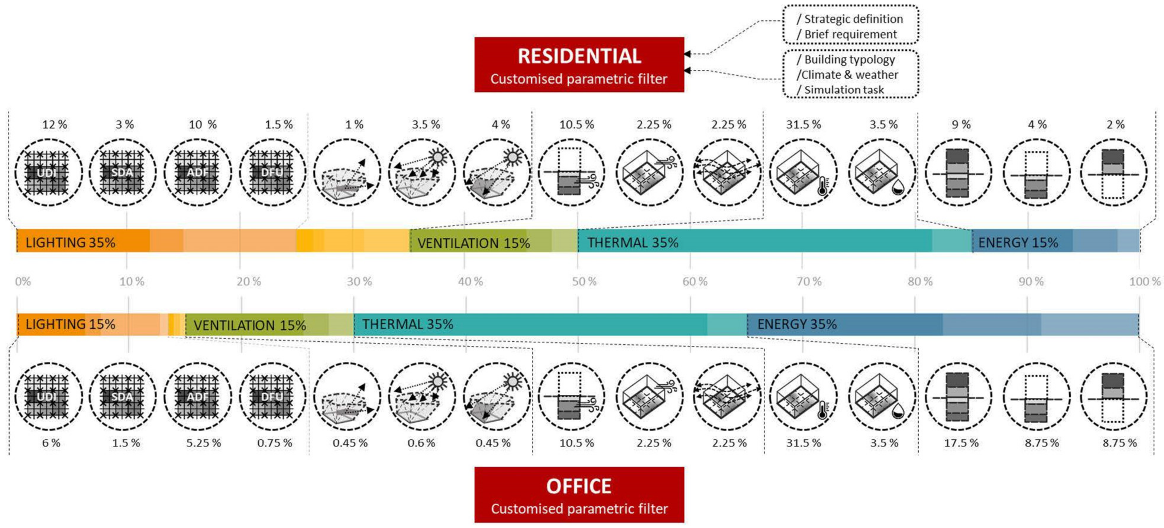

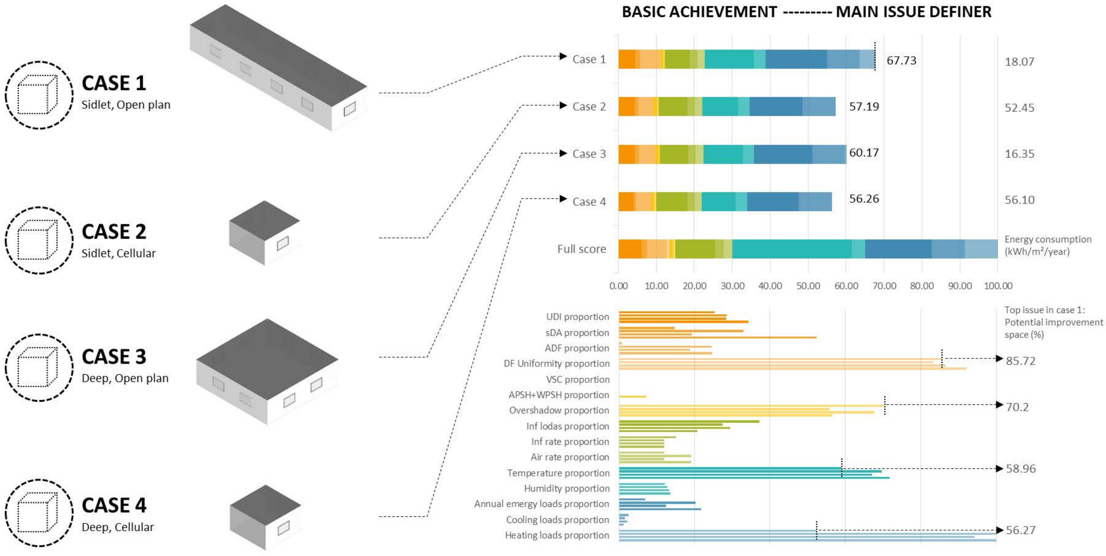
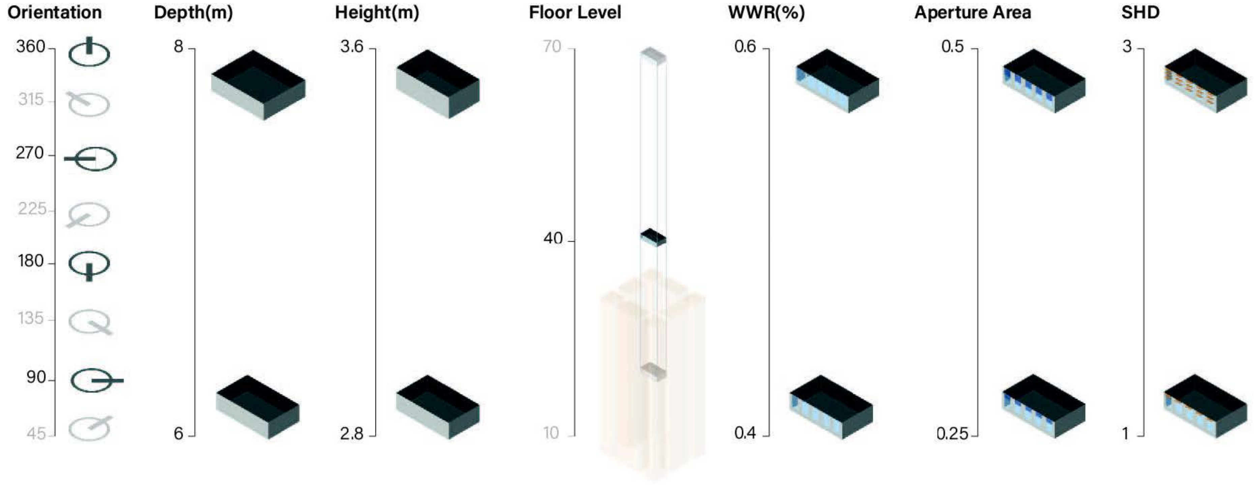
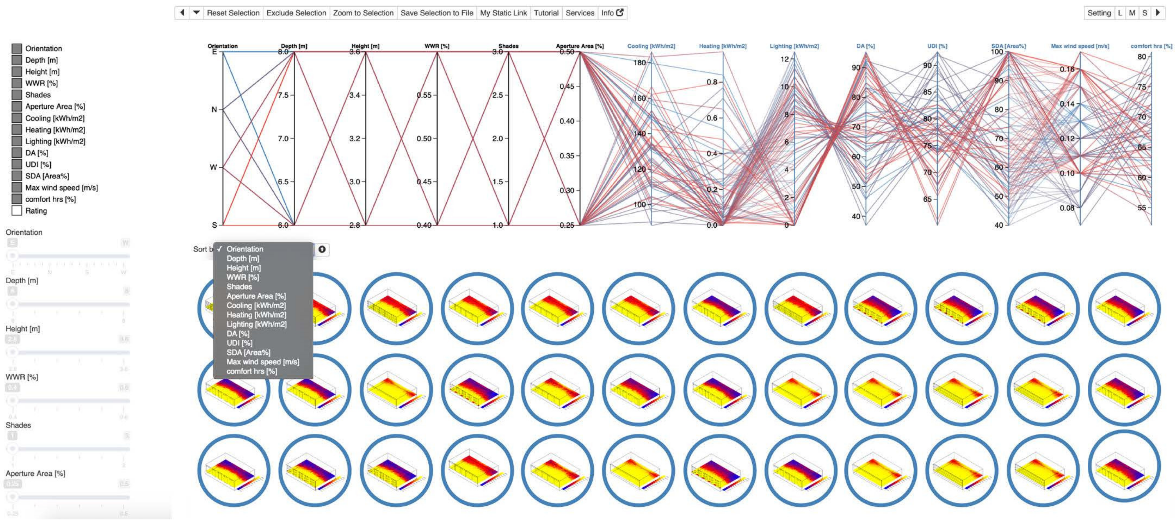

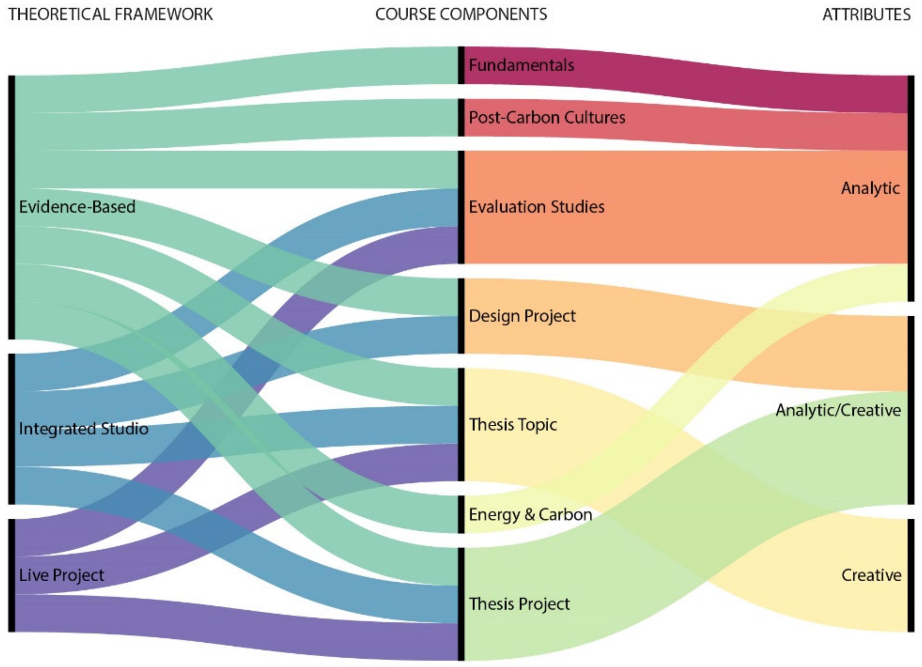
Publisher’s Note: MDPI stays neutral with regard to jurisdictional claims in published maps and institutional affiliations. |
© 2022 by the authors. Licensee MDPI, Basel, Switzerland. This article is an open access article distributed under the terms and conditions of the Creative Commons Attribution (CC BY) license (https://creativecommons.org/licenses/by/4.0/).
Share and Cite
Schiano-Phan, R.; Gonçalves, J.C.S.; Vallejo, J.A. Pedagogy Pro-Design and Climate Literacy: Teaching Methods and Research Approaches for Sustainable Architecture. Sustainability 2022, 14, 6791. https://doi.org/10.3390/su14116791
Schiano-Phan R, Gonçalves JCS, Vallejo JA. Pedagogy Pro-Design and Climate Literacy: Teaching Methods and Research Approaches for Sustainable Architecture. Sustainability. 2022; 14(11):6791. https://doi.org/10.3390/su14116791
Chicago/Turabian StyleSchiano-Phan, Rosa, Joana C. S. Gonçalves, and Juan A. Vallejo. 2022. "Pedagogy Pro-Design and Climate Literacy: Teaching Methods and Research Approaches for Sustainable Architecture" Sustainability 14, no. 11: 6791. https://doi.org/10.3390/su14116791
APA StyleSchiano-Phan, R., Gonçalves, J. C. S., & Vallejo, J. A. (2022). Pedagogy Pro-Design and Climate Literacy: Teaching Methods and Research Approaches for Sustainable Architecture. Sustainability, 14(11), 6791. https://doi.org/10.3390/su14116791






