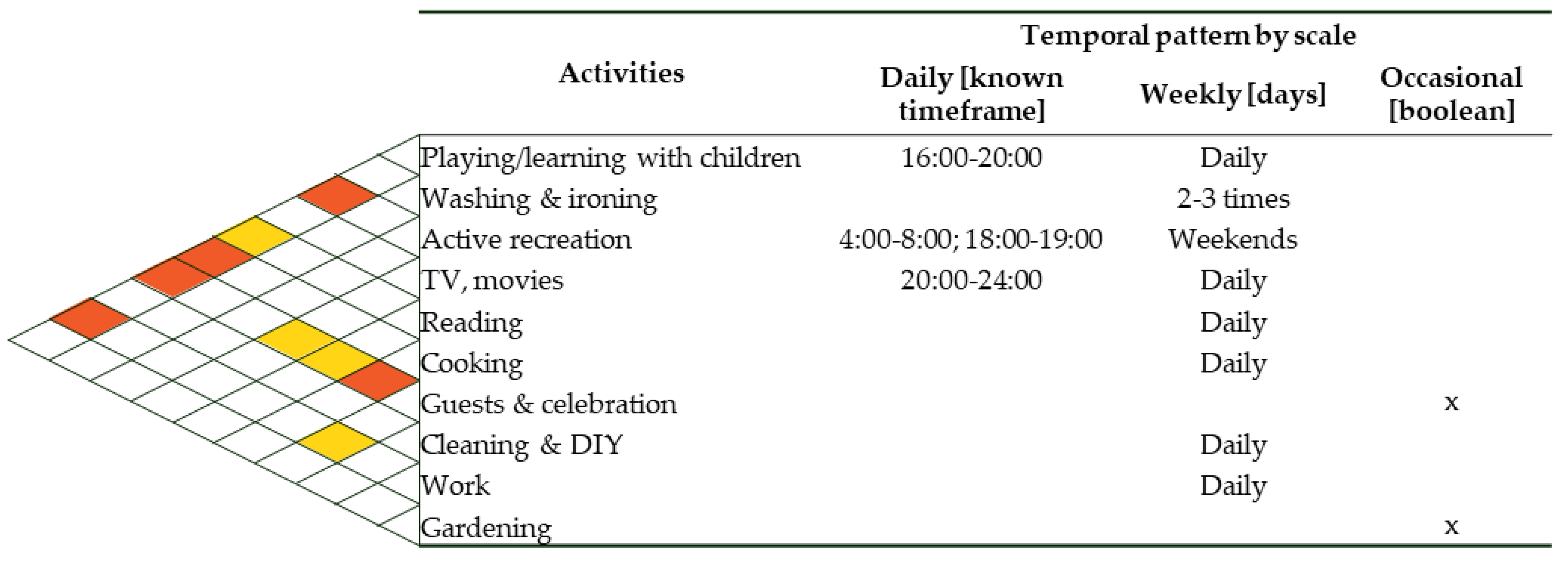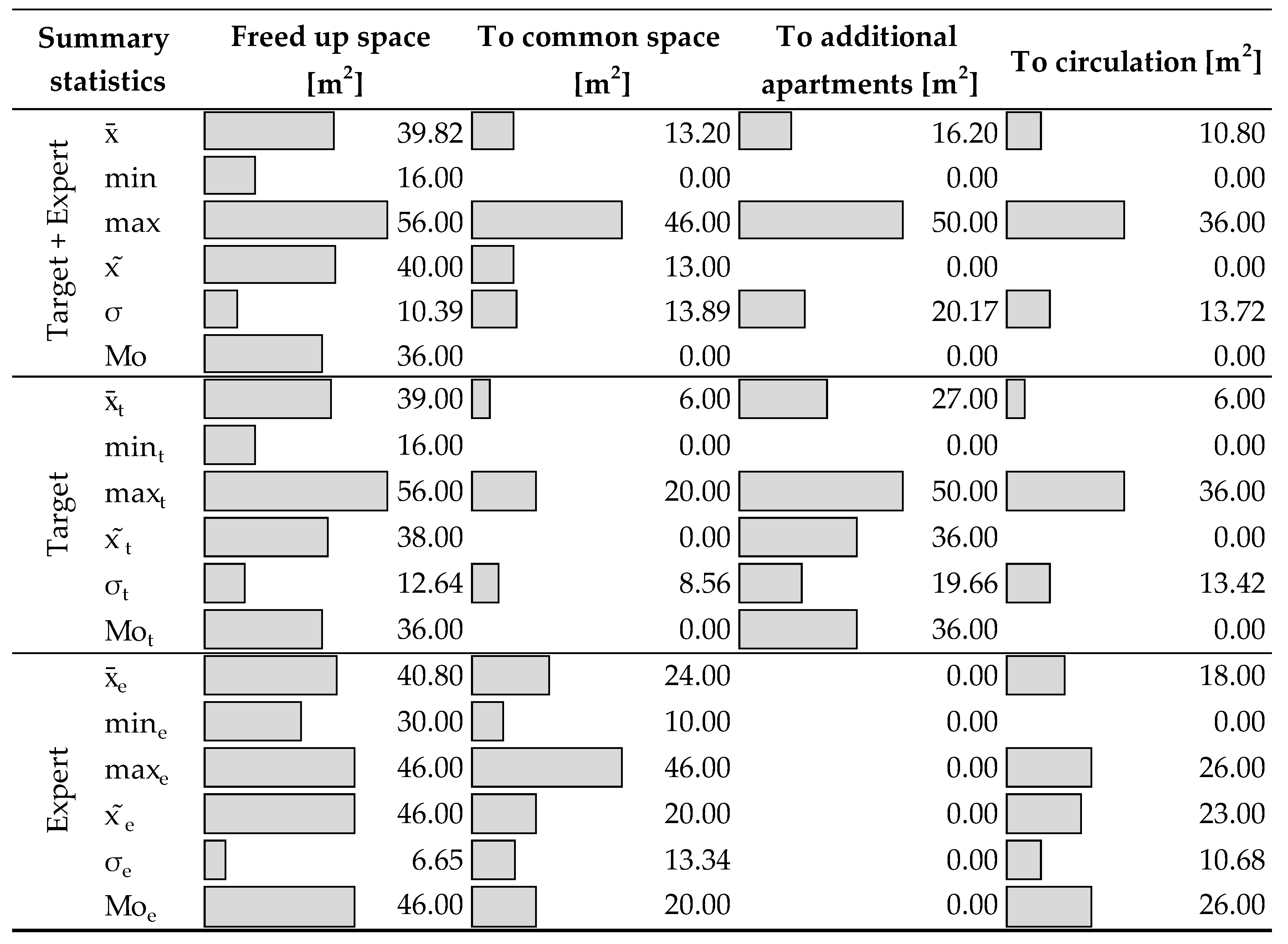Abstract
Participation has been touted as a critical instrument for both citizen empowerment and responsibility-sharing in sustainability. In architecture, participation allows for the progression of green building to sustainable habitation that integrates environmental, economic, and social dimensions. However, participation in practice rarely delegates meaningful decisions to marginalized groups and is mostly a one-sided process. This study seeks to investigate which factors of the participatory method afford both empowerment and behavioral change to a sustainable lifestyle in low-income groups. To do so, a case study of designing a social housing estate in Hungary is presented, where participatory design was used to codevelop a building that considers and adjusts to the sustainable lifestyle envisioned by the future residents. A coding engine based on the concept of pattern languages was developed that places conditions and experience of everyday activities at the center of design, translating them to spatial features. As a result, a focus group of social housing tenants and cohousing experts were able to define explicit shared spaces, allocate square meters to them, and articulate legible design criteria. Of the early-stage design decisions, 45% were made with or by the participants, and the bilateral process made it possible to convince the tenants to adopt a more sustainable habitation format.
1. Introduction
1.1. From Green Architecture to Integrated Sustainable Habitation
Green architecture has evolved in the past few decades from a purely technical drive targeting the environmental footprint of buildings to an interdisciplinary one addressing environmental and socioeconomic interlinkages. In particular, there is a growing convergence between sustainable transition and justice both on research and policy levels [1,2]. Whereas the complex and cross-cutting interlinkages between environmental management and poverty are well known [3], they have been most striking in the domain of housing. From an environmental perspective, globally, 26% of final energy consumption and 22% of greenhouse gas (GHG) emissions are attributed to households and residential buildings [4,5]. On the other hand, adequate, safe, and affordable housing is also a human right, and its deprivation is a striking indicator of poverty [6,7]. In the EU, 36.1% of households at risk of poverty (roughly 10% of all households) spend more than 40% of their disposable income on housing-related costs, driving housing high on the agenda of every member state [8]. These environmental and socioeconomic dimensions overlap due to discrepancies in access to environmental resources, vulnerability to climate variability, and higher exposure to its negative impacts [3]. Due to such interactions, a lens of complex sustainability, considering all sustainability dimensions in a shared framework, is necessary to consider in the transition of housing. Thus, there is growing attention in extending green building to the homes of low-income groups, both as a tool to lift people out of poverty and to rally them in the fight to mitigate climate change [9,10].
1.2. The Potential of Participatory Design
Participatory design is one such tool to accelerate complex sustainability in the habitation of low-income groups. It is well established that participation is not only a factor, but also a prerequisite for sustainable development that is needed because sustainability itself is complex, multiplicative, and holistic. It requires systematic, coordinated actions with wide-reaching responsibility-sharing [11,12]. Defined as a problem-oriented, mutual learning process between participants during the design process, participatory design is instrumental in delegating decision-making agency, and empowering stakeholders [13,14]. Mutual learning in this context means a combination of different knowledge sources to tackle the complexity of the design task [15]. More specifically, it allows designers to tap into highly personal information on how architectural space is experienced and interacted with. Having this tacit knowledge—knowledge that is generally unarticulated and intuitive [16]—improves the specificity of design decisions [17]. Furthermore, participation can also increase the acceptance of these decisions [18] and ultimately positively shape the attitudes of participants toward the values of their environments [19]. When scaled up, participatory design could become an arena of deliberation. It can radically empower citizens [20] by providing new forms of democracy where major global environmental issues can be addressed and where decisions and responsibilities can be shared more directly [21,22]. This mutual exchange, on the one hand, gives access to valuable tacit knowledge for designers [23], and on the other hand, is a tool to promote green lifestyles through shaping individual perceptions [24,25,26].
1.3. The Barriers of Participatory Design: Mutuality and Marginalized Groups
Previous research into participatory design has identified considerable barriers when it comes to achieving meaningful delegation of decisions. Both the extent and influence of involvement have been challenged, with researchers concluding that most projects remain on the level tokenism, meaning consulting citizens only to legitimize decisions that had already been made [27,28,29]. Successful participation would require a process that runs concurrently to the project, starting at the earliest stages and continuing beyond actual physical interventions [30]. But even if there is a willingness to go beyond token-participation, finding, involving, and understanding the relevant people when working in marginalized groups is still a challenge [30]. Not just in design, but in all areas of public participation, lower income is associated with lower participation, which is partly attributed to resources, partly to psychosocial barriers [31]. It is straightforward that people with lower income would have less means to spend time and money, to gain skills to get informed, to deliberate, and to carry out decisions [32]. However, bad prior experiences, a perceived power discrepancy between themselves and the designers, and perceived power asymmetries within heterogeneous participant groups decrease trust in the process, resulting in inertia [33,34].
There are also shortcomings in the mutuality potential of participation. Many top-down participatory processes are burdened with a paternalism-populism dilemma, meaning conflicts may emerge between narrow personal interests of citizens and a common good represented by the leadership [35]. This is even riskier when the participant group is heterogenous, and additional layers of conflicts would have to be resolved [36,37,38]. It is a demanding task to steer a structured design process, reflect immediately, handle and encourage proactive behavior, and translate personal experiences to technical parameters [28]. This could explain why participatory processes, when driven by an agenda of sustainability evangelism, and especially when involving low-income groups, runs into seemingly insurmountable barriers. So where could this be addressed in the participation methodology?
At the core of every participatory design process is a logic that is used to translate between different types of knowledges to help understand both what each actor means and what each design decision implicates [17,23,28,30,39]. This logic is called “coding practice” or “coding engine,” which translates the design into practice and helps tenants understand how it can influence their lives. Its efficiency is the most limiting factor in designer-layperson communication and thus in participatory design [23]. A well-designed coding engine would explain, for instance, that an extra 20 square meters for a corridor in a housing estate could give enough room for two children to play a ballgame, thus giving a single mother the time to take up a language course. The failure of the coding engine to access and act upon a multitude of views limits the success of participation [23,40]. This could explain the barriers for participatory design mentioned earlier. For negating the resource-barrier of participation of low-income groups, the coding engine would need to be able to extract different knowledges and provide necessary information for decision-making in as few sessions as possible. For overcoming psychosocial barriers of marginalized people, a coding engine that allows instantaneous translation is desirable to show how and based on whom the specific design decisions are made. For providing early-stage involvement and ensuring mutual learning, the coding engine would need to be able to translate between more abstract, conceptual technical ideas, limitations, and experience-based, tacit knowledge.
1.4. Research Gap: A Coding Practice for Mutualistic Participation of Marginalized People
There are not readily available, normative coding engines and practices for designers that meet the above criteria, nor otherwise [41]. Whereas there is a deterministic, dominant coding engine for all design cases [20], it is crucial for designers to know what is in a coding engine that makes it work in terms of mutuality and meaningful involvement. Thus, the main research question of the paper is:
How could a coding practice ensure a mutualistic, meaningful participatory process for marginalized people? By meaningful, we mean that decision-making powers are delegated to residents in early-stage design, and by mutuality, a continuous two-way communication between them and the designers.
The question focuses on the factors that foster mutuality, meaning it must elicit some form of behavioral change in both designers/project managers and laypeople. Also, marginalized groups, namely people living in housing poverty in the European context, are addressed. Thus, the question investigates households simultaneously at risk of poverty and that also spend more than 40% of their equivalized disposable income on housing-related costs [42,43]. Finally, the question is deliberately stated in a way that allows for more than one answer. It is not the scope of this study to provide a coding practice that is exclusively correct or context independent. Participatory design itself is blurry domain in-between education, research, and practice [14]. This means that the way its knowledgebase advances is through persistent practice-based research, where new ways of involvement are relentlessly sought and tested [14,20]. This study contributes to the field through the demonstration of a coding engine designed on the conceptual framework of pattern languages, applied to a social housing project in Hungary—providing knowledge by example, as opposed to generalizable experiments [44].
1.5. Pattern Languages: A Conceptual Framework for Participatory Design
The most critical challenge of participatory design, particularly for concept design, is devising an efficient coding engine between designers and laypeople [23]. Here, the conceptual framework of Alexandrine pattern language is used, with the corresponding method showcased in Section 2.3. Strictly defined, design patterns are sets of instructions that consistently resolve a group of conflicting forces that recur in a given context [45]. In plain words, Alexander argued that certain cultures relied on a shared collection of design solutions that worked for a certain purpose, which members of that culture implicitly recognize, even though they are always adapted case by case [46]. A single pattern can be described as a description of a context (e.g., observing the street in a residential neighborhood), a problem formulation based on conflicting forces (e.g., discomfort of being both completely outside or inside), and a set of design features that appear in every instance of the solution (e.g., a 1–2 m deep elevated surface with a semitransparent border between inside and outside) [47,48]. A pattern is thus a genetic code that can manifest in multiple different ways but with a recognizable underlying structure [49], see Figure 1.
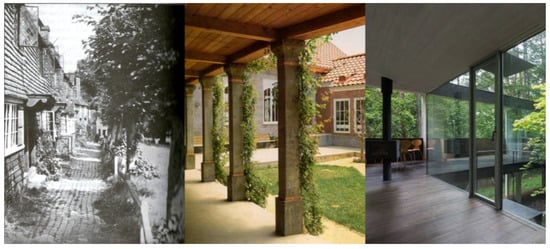
Figure 1.
Examples for different instances of the same design pattern (Image credits: Christopher Alexander (1979): The timeless way of building, Oxford University Press; Centre for Environmental Structure, retrieved from: https://www.patternlanguage.com/gallery/houses.html, accessed on 9 January 2020; Shinkenchiku-sha, retrieved from: https://afasiaarchzine.com/2013/03/tna-3/, accessed on 9 January 2020).
Pattern languages are collections of patterns that are shared in a culture. People with similar cultural backgrounds can talk about abstract spatial solutions efficiently if they store the same patterns [50]. Shared patterns mean people efficiently communicating not only what they mean by an architectural feature, but also the context and the conflicting forces that are tied to the feature as subtext [51]. The other way around, without a pattern language, this subtext is lost. Alexander argued that the emergence of an architectural profession breaks up vernacular pattern languages, substituting it with a more technical language, without the subtext, spoken by professionals [46]. Recapturing this subtext, i.e., the tacit knowledge behind design choices, has since been the goal for pattern language scholars in many fields, including software engineering, pedagogy, and interaction design [49]. In architecture, it is true that the discourse has moved on. Alexander himself used decades of pattern research to find context-independent properties of good architecture called “living structures” [52]. Patterns, on the other hand, were used for exploring specific building cultures, mining what context-dependent good architecture is [48]. Thus, they carry an unexplored potential to do the same in a participatory design process.
This study seeks to apply the logic of patterns as a coding engine that fulfills the criteria of the research question by placing deconstructed pattern components (context, conflicting forces, spatial features) at the heart of discussions. Instead of talking about architecture, participants were asked to talk about everyday activities and decode how they adapt (or resist) if the conditions for these activities change. It is our hypothesis that this will give laypeople the ability to gauge what novel, more sustainable forms of habitation mean for them. Also, by talking about fears, limitations, and conditions for such change, they will be able to negotiate architecturally explicit features. Finally, it is expected that the architects themselves will be able to better understand the latent, specific impacts of design choices while corrections can be made. To sum it up, the main research objective is to prove the efficacy of pattern languages, created as coding engines for participatory design.
The rest of the article is structured as follows. Part 2 describes a novel coding engine to empower marginalized groups and ensure mutuality, split into a general introduction to a case study where it was applied (Section 2.1), the translation of research question into indicators (Section 2.2), and the methodology (Section 2.3). Part 3 describes the results, further split into a demonstration of the coding engine to define the design scope (Section 3.1), evaluate and make design choices (Section 3.2 and Section 3.3), and assess the case in light of the research indicators (Section 3.4). Part 4 provides discussion and concluding remarks.
2. Materials and Methods
The second part of the paper describes the nuts and bolts of the participatory design process developed specifically to empower low-income groups in public housing projects and support their transition to sustainable habitation. This methodology for participatory design was developed for a specific project, which will serve as the case study for this research, briefly introduced in Section 2.1. In Section 2.2, the research questions are broken down and operationalized as measurable indicators, building on previous discourses on citizen participation, and sustainable models of habitation. Finally, in Section 2.3, the participatory design process itself is described step-by-step, including the way it will produce the answers for the research questions.
2.1. Case Study Description
The research objectives were addressed through a case study, showcasing the performance of the participatory design process of project E-co-housing, briefly introduced in this section. E-co-housing is an ongoing (2019–2022) experimental social housing project, which was developed by a consortium led by the municipality of the 14th district of Budapest. It is set to be an example for municipal housing policy targeted at those living in housing poverty. The building itself is at the stage of public procurement at the time of writing and is set to be built by 2022, with 27 apartments and an overall floor area of 3000 m2. The owner of the housing estate is the municipality, with the tenants renting the apartments at a subsidized rate. The project is situated in a 2200 m2 plot in the inner 14th district of Budapest, which is part of the extended urban core of the city, characterized by perimeter blocks of 3–4 stories in the warm summer continental climate of (Köppen: Dfb) Hungary (Figure 2).
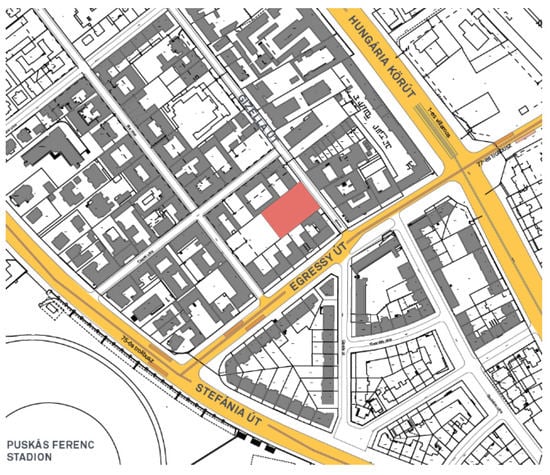
Figure 2.
Project location (marked with red rectangle). Top right is an arterial ring road, bottom left is the national Olympic stadium (source: Own).
The project aims to provide a model for sustainable public housing by the design of a zero-energy building (environmental sustainability) that encourages the development of a tenant community with a cohousing model of habitation (social sustainability). Besides that, it also incubates tenant entrepreneurship through their involvement in building operation and providing space for economic activities within the building (economic sustainability). The goal of these instruments is to simultaneously minimize the negative impact on the environment, to create a financially viable business model for subsidized housing, and to improve tenant social cohesion and economic resilience through social networks. This entails, on the one hand, a highly heterogenous group of tenants (in terms of gender, age, marital and employment status, and education) to maximize mutualistic exchanges within the housing community. On the other hand, it also involves a lifestyle that is disruptive in a building that is unconventional for the expected tenants. The goal of the participatory design process in this project is to ensure that (1) the building and its facilities reflect the needs, capabilities, and limitations of its tenants; and (2) the tenants will adapt their lifestyles for sustainable habitation.
2.2. Research Indicators
To answer the research question, 2 indicators for the participatory design process must be defined: Meaningful early-stage decision-making capacity, and attitude change toward more sustainable choices. This section describes the 2 indicators and how they will be measured in the context of the case study.
The decision-making component can be addressed by zooming into the participatory process during the conceptual design phase, where the most influential design decisions are made [53]. At this stage, the functional content of the project; the sizes of spaces; the spatial configuration; and overall design objectives, requirements, constraints, and priorities are decided—which are codified in the architectural program. Hence, a document analysis of the architectural program approved by the municipality was used to gauge the influence of the participatory process on early-stage design decisions. For the tokenization of the text (subdivision of the text into units that can be directly analyzed), 2 types of design decisions were codified: Each item in the list of functionalities with its associated size, and each design instruction were considered as tokens. The tokens were then individually tested for degree of participation. The standard degrees of participation were defined based on Arnstein’s ladder, which breaks down the participation spectrum into 7 categories: Manipulation, therapy, informing, consultation, placation, partnership, delegated power, and control [54]. For the architectural program, manipulation and therapy were omitted, due to them referring to nonparticipation. Control was also omitted, since the process was mediated and project financing was retained by the municipality. Table 1 summarizes the categories relevant for the case study and the specific tests for text analysis.

Table 1.
Participatory decision-making tests applied for the analysis of the architectural program.
The attitude change component can be validated by recording a conversion to more sustainable behavior. In the case study, 2 specific behaviors, both of which are alien to local conventions, yet more sustainable, were set as project goals: The adoption of a cohousing model, and the pooling of building operation responsibilities. Whereas the 2 goals are interconnected, the article focuses on the former. Cohousing is an intentional community of residents who pool a range of equipment, infrastructure, facilities, and amenities of dwelling [55]. This model reduces the cost of facilities by sharing [56,57], adds a layer of social structure and a sense of belonging [58], and reduces environmental impacts by sheer compactness in use of space and conscious efforts to resource conservation [57,58,59,60]. This makes cohousing a more sustainable alternative to conventional housing. However, in the context of the case study, adopting cohousing can be considered behavioral change on geographical and social grounds. Geographically, cohousing is a rarity in Eastern Europe [61,62], partly due to a shift to privatization in the 1990s [61,63]. Socially, European cohousing dwellers are usually upper-middle class, educated urbanites without migrant ancestry [64,65]. This combination of lower income and experiences of the socialist past (indicated by age) correlate with negative attitudes toward sharing [63]. It makes voluntarily switching model of habitation from conventional to cohousing a relevant behavioral change.
The divergence between the 2 models of habitation can be used as a basis for the second research indicator. Since skepticism toward sharing in general is at the kernel of negative attitude toward cohousing, the degree of behavioral change can be measured on accepted divergence of the degree of privacy for specific affordances of dwelling. In the spatial design practice, the privacy spectrum is typically classified into 4 categories, which will be used to assess accepted divergence and thus behavioral change (Table 2).

Table 2.
Degrees of privacy.
2.3. Methodology
The way the proposed participatory design process was applied the pattern language framework involved deliberately decoupling the context, the conflicting forces, and the design features components of key design patterns (Figure 3). This was done so by (1) taking stock of the design features of the divergence between conventional and cohousing; (2) mapping the nexus of action—i.e., the range of activities—influenced by these design features; (3) identifying conflicts that were generated by this divergence, essentially decoupling implicit bias toward cohousing from genuine impacts on lifestyles. This process was a complete decoding from features to conflicts, for which (4) sufficient resolutions were codeveloped. It was expected that not all resolutions would describe a design feature. Some resolutions were handled by setting and enforcing rules on the community level, while some were individual adaptations that occupants were willing to take. Thus, (5) conflict resolutions were classified as either architectural, organizational, or individual behavioral; and (6) passed on as design criteria in the architectural program. Finally, (7) collective decisions were made to finetune open-ended design questions.
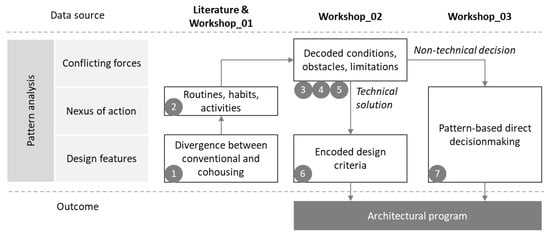
Figure 3.
Research methodology.
On the basis of this structure, the research questions were answered through the results of 3 early-stage participatory design workshops, which were structured as follows: An exploratory workshop introducing project goals, the cohousing model, and divergent design features (1, 2); a design workshop decoding design features, identifying conflicts, and developing resolutions (3, 4); and a detailing workshop for collective design decision-making (7). Steps 5 and 6 were the synthesizing and knowledge transfer activities done by the research team. A photo documentation of workshop materials is shown in Appendix A.
It must be noted that the participatory design process was split into 2 phases. During the conceptual design phase, a focus group (with the number of participants: n = 11) participated in the 3 early-stage design workshops in 2019, while the actual tenants will also participate in landscape/interior design, community building, and economic empowerment programs once the building is complete (expected date is 2022). Whereas it is not ideal not to include actual tenants in both phases, tenant selection could not be started earlier than 1–3 months prior building completion to avoid long waiting times. The focus group consisted of people who already received tenantships in municipal social housing estates, recruited by the municipality who were joined by a selected group of social workers, cohousing experts, and the building designers. The subgroups are herein referred to as the “target” group (nt = 6), and “expert” group (ne = 5). The demographic composition of the target group was intentionally mixed in terms of gender, family status, and age, while still reflecting national averages in educational and employment status. The gender balance of the total focus group was roughly equal (m = 5, f = 6).
The exploratory workshop introduced the cohousing model and mapped out initial attitudes to the expected behavioral change in an unstructured discussion format. This was chosen as the main goal to build familiarity with the project in general and to build trust. The guiding topics were a prepared list of cohousing-specific design features, given the unfamiliarity of the audience with the model. The design and layout of shared spaces, facilities, and intermediate spaces make cohousing projects special [66]. Therefore, the design features presented in the workshops were compiled as archetypes of these spaces, highlighting the tradeoffs in privacy compared to conventional housing (Table 3). These archetypes were based on recurring architectural solutions of previous projects, including rooms for social activities (e.g., cooking, clubs, party rooms), infrastructure and facilities (e.g., utility rooms, storage), intermediate spaces transitioning between public and private (e.g., corridors), and outdoor shared spaces [57].

Table 3.
Collection of divergent design features.
In the design workshop, the goal was to collect all information necessary to make an architectural program. This included a list of spaces and facilities, with instructions regarding size, configuration, equipment, and general design priorities. The workshop was structured as follows: Outlining daily routines, mapping out activities related to divergent design features, critical assessment of each divergence in the context of the activity, and codesign of conditions and limitations under which the divergence was accepted. The first 2 steps produced the nexus of action, while the latter two worked around conflicting forces. As the way daily activities are organized is the defining factor of cohousing collectives, the nexus of action was specified as the daily distribution of activities, focusing on those that could potentially be placed in shared spaces. Schedules on hourly resolutions were created with 4 categories: Sleeping, away, at home doing chores, at home spending free time. This was done so to estimate the concurrency of activities in shared spaces.
The participants then ranked a list of activities associated with the previously introduced archetypical spaces for sharing potential on a 3-point scale: Yes, conditional yes, no. Each activity was then dissected to define most relevant architectural affordances, accepted degree of privacy, regulation of accessibility, and conditions, limitations, and barriers to sharing (Figure 4).
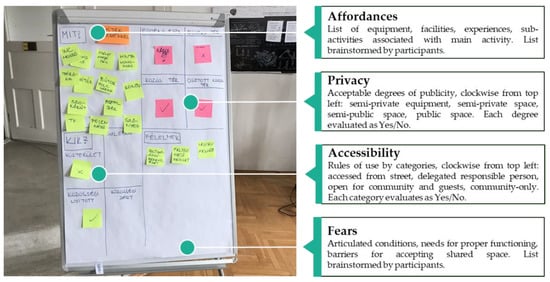
Figure 4.
Pattern analysis steps. The expected information is seen on the right, with the template used during the workshop on the left.
As the designers were also present during the workshop, some of the fears and affordances were further discussed during the workshop to better evaluate which of the activities have a potential for sharing. In response to the fears, some immediate architectural or organizational solutions were floated to gauge to what extent they could be solved. However, the exhaustive addressing of the possible affordances and encoding of fears to design criteria happened after the workshop. The participants then coupled the activities with the proposed spatial archetypes. This was supported by co-assessing combinations of activities to see if multiple can be pooled in the same space.
Finally, the detailing workshop—for the same focus group—was held after the designer team outlined critical open-ended design decisions for both the individual apartments and the previously identified common spaces. Apartment design decisions were compiled into a binary choice questionnaire as there were a finite number of options available. This included basic apartment layout and sizing of the different rooms. For the common spaces, on the other hand, the b change was put to a test by delegating early-stage decisions regarding the size of these areas. Based on the physical and regulatory limitations of the project, the participants were given a “space bank.” They had the opportunity to allocate space to certain common rooms, to resize some apartments, or to add new apartments. The exercise was supported by a simplified pattern dictionary, which showcased which activities, under what conditions, require how much space. The participants were first introduced to the dictionary, held a debate session, and voted anonymously on the following:
- Whether to free up space by excluding general storage, bicycle storage, wastebin storage rooms in a separate building
- How much space to allocate to the community room
- How much space to allocate to increase apartment size
- How much space to allocate to additional apartments
- How much space to allocate to circulation spaces (i.e., to form small terraces on each floor)
All 3 workshop results contributed to answering the research question. The initial attitudes toward the shared space archetypes (workshop 1), compared to the final list and parameters of shared spaces (workshop 2) and the contributions in terms of space toward shared spaces (workshop 3), describe whether the participatory process resulted in behavioral change, with a more positive attitude toward the cohousing model. The scope of design instructions and proposed spaces that was translated to the architectural program (workshop 2) answered how many and how meaningful early-stage decisions were made during (directly) and based on (indirectly) the workshops.
3. Results
The results are presented as follows: Section 3.1 describes the nexus of action, meaning the context of activities in which space-sharing could be relevant (workshop 2); Section 3.2 analyzes the conditions and conflicts when these activities are shared and reaches a final list of approved shared spaces based on that (workshop 2); Section 3.3 describes design decisions made directly by the focus group (workshop 3); and Section 3.4 presents the document analysis of the resulting architectural program.
3.1. Nexus of Action
This section presents the set of activities marked for space-sharing, their expected timeframes, and interactions.
The daily routine of each participant by activity type is shown in Figure 5, showcasing sleeping, home, and away activities. From an architectural design perspective, it is important to identify simultaneities and the distribution of key activities. When judging simultaneity of chores, it is worthwhile to note that until 20:00, only 0–2 (0–18%) participants usually do chores at the same time, which peaks at 4–6 (36–54%) between 20:00 and 23:00.
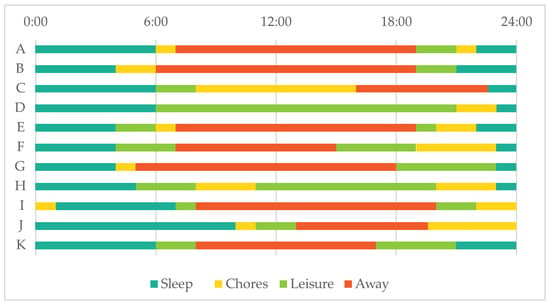
Figure 5.
Daily routine of each participant (marked with capital letters) on hourly resolution.
The overall pattern of occupancy was more sporadic than average, with overall higher occupancy at any given time of the day according to major occupancy standards [65,66]. There were also longer periods for leaving and arriving home. Volatile employment conditions, including multiple shifts or workplaces, overtime, and temporary or short-term contracts, were reported as the reason behind this. This appears to reinforce the relationship between low income and volatile employment conditions, while also shedding light on its implications on occupancy. Thus, four distinct timeframes can be outlined for activities with potential space-sharing:
- 4:00–8:00 frame, characterized by a smooth turnover rate of 1–2 h or shorter activities
- 8:00–16:00 frame, which is a lowered (40%) but steady occupancy period
- 16:00–20:00 frame, which mirrors the morning phase
- 20:00–22:00 frame, a higher occupancy (100%) period with more potential simultaneity
Within these timeframes, there is a window for space-sharing for both short- and long-term activities and for both solitary and group activities. The list and evaluation of activities by their subjective potential for space-sharing is shown in Table 4. Three cohousing affordances, namely providing socializing opportunities for children, relying on neighbors in times of need, and sharing costly equipment for some housekeeping chores, were significantly popular. When asked for their motivations, it was either the reduction in cost of living or a perceived gain in social capital that drove their decisions. Concurrently, there was also a need for privacy, which extended for some participants to recreation, but for most participants to cooking and holding celebrations. This notably translated to a clear opposition to a/multiple large, well-equipped shared kitchen(s) at the expense of cooking facilities in the individual apartments. Hosting guests and working were also largely neglected as possible candidates for space-sharing. This trend indicates that participants had more difficulty imagining or accepting semiprivate spaces if the activity lasted longer (working), was more frequent (cooking), or was more sensitive to privacy infringement (hosting guests). In conclusion, activities cost-saving and social capital gaining potential were usually accepted for space-sharing, with activities requiring semiprivate spaces (when shared) limited to smaller or infrequent chores.

Table 4.
Activities by potential for sharing.
Finally, the higher-scored activities were also checked for possible interactions (Table 5). Most negative interactions were perceived when mixing an activity with either hosting guests or playing/learning with children. Activities such as gardening, active recreation, and doing the laundry were perceived not to interfere with anything because they would have their own dedicated spaces. Interferences linked to hosting guests and holding celebrations were not perceived as problematic as they were occasional events which could be managed within the community. There were also sufficient timeframes for children-activities and active recreation to coexist. The remaining negative interactions, namely children-activities and cooking, passive recreation, and work, had to be addressed. Given that cooking and work were already activities with less perceived space-sharing potential, priority could be given to children-activities, which then had to be managed against passive recreation. In conclusion, for the final design, a shared space for work was placed in an area that can be flexibly added to or detached from a larger community hall, while recreation and children-activities were made possible in multiple locations to offer alternatives.

Table 5.
Perceived negative interactions among listed activities, with an indication of frequency. Red diamonds indicate mutual exclusion, gold diamonds indicate mutual disturbance.
3.2. Pattern Analysis
A list of equipment and/or affordances were defined to help the designers to determine appropriate dimensions. There were four specific characteristics in these affordances that enabled/hindered space-sharing. These were topics for a reflective dialogue between the expert and the target subgroup for each activity analysis and were used to reason for/against space-sharing (Table 6). First, if a desired affordance required too much space, it could not be recreated for each apartment. The participants envisioned indoor playing equipment for multiple age groups, for instance, that warranted a common childcare facility. Similarly, expensive equipment could only be afforded if it was pooled. This was the case with washing-drying machines for the utility room and consumer electronics for a sitting room. Third, if the equipment or space was used relatively rarely and there was no significant amortization to factor in, it would be redundant to purchase said equipment for every household. During the workshop, gardening tools were one such example where there was enough to keep as many as needed for simultaneous use. Finally, positive network effects, or the increasing value of including of more people in the activity, could also be a good argument for space-sharing. During the discussion, for example, watching a football game together and growing similar flowers emerged as specific activities with an associated value in social capital.

Table 6.
Pattern analysis (part 1): Evaluation of needed affordances for space-sharing potential. Highlighted cells indicate arguments for space-sharing.
Beyond affordances, the conditions and conflicts of space-sharing per activity were the deciding factors. Here, the participants discussed the degree of privacy, some general rules of how to access/use the shared space, and any fears for adverse effects of space-sharing on the activity (Table 7). Regarding privacy, semipublic and public spaces were chosen for most of the activities. This reinforces the skepticism toward semiprivate spaces mentioned earlier. The only cases where semiprivate was accepted was for learning and cleaning, both of which exclusively rely on occupying some equipment for a limited period. Since the rest was accepted in semi- or fully public spaces, this allowed for combining multiple activities in fewer, multipurpose spaces. These were specified using the accessibility rules. One group of activities was supported for accessibility to anyone if they were invited, while another set was designated as community-only. Cooking, cleaning, and DIY equipment were even more sensitive, and the condition for space-sharing was having a person responsible for the keys to provide access on demand. Accessibility rulemaking often reflected conflicts for space-sharing. Most participants feared for the security of the facilities and equipment, the noise or any other disturbance when using them, and handling simultaneous demand. This resulted in concessions from the project owner regarding working and cooking: A separated workspace was added to the design, which can be detached from, and added to, the other community facilities, and a large community kitchen was dropped from the original ideas. All other activities were approved for space-sharing with a set of new design instructions (analyzed in Section 3.4).

Table 7.
Pattern analysis (part 2): Acceptable degree of space-sharing, general rules of accessibility, the assessment of further limitations, and the assessment of conflicts by domain of solution. All activities bar the ones marked with asterisk were approved for space-sharing.
Based on the approved activities for space-sharing, the final list of common spaces approved for E-co-housing is shown in Table 8. For all activities that were assigned higher accessibility levels (community plus invited, street access), an indoor community hall and an adjacent outdoor courtyard/terrace was added to the architectural program. This community hall includes the option to detach an incubation space for tenant entrepreneurs and a limited kitchenette for reheating meals and preparing beverages if needed. To avoid recreation–childcare conflicts, outdoor pocket spaces for each story was added. A general-purpose storage and a utility room was added for off-limits functionalities for visitors, as was a larger backyard separated from the terrace for more private use.

Table 8.
Final list of common spaces approved.
3.3. Pattern-Based Decision-Making
This section presents the results of workshop 3, including the binary choice survey of minor design decisions for individual apartments and the space bank exercise to finetune common spaces. Appendix B and Appendix C showcase all responses in their original language.
The binary choice survey results are summarized in Figure 6. Each question had an option for a more compact apartment layout and for a more differentiated one. Overall, and in the target subgroup, the majority voted for the more compact option in almost all cases. The expert subgroup had more balanced responses for most questions and voted against the target subgroup in the method of entering the living space and in separating the toilet from the bathroom. Both are standard practices in residential real estate in Hungary. For the final design, the consensual vote was applied, meaning the more compact choice in all cases except for accessing the living space.
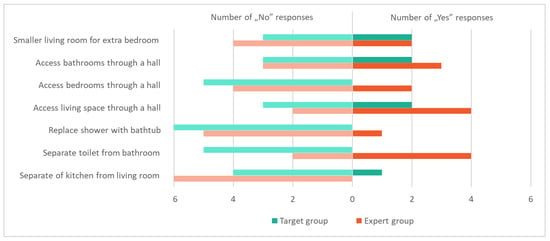
Figure 6.
Finetuning survey results clustered by subgroup. “No” responses (stacked on the left side) signify desire for a more compact design.
At this point, participants could choose to free up space by taking out some functionalities from the main building and reducing the space allocated for the incubator (Table 9). For the final design, no secondary building was added, but there were significant reserve square meters deliberately withheld in the early version of the architectural program. The space bank exercise was then used as a guideline to allocate these reserves. The participants worked with roughly 40 square meters (the maximum possible amount was 56 square meters). One striking difference between the experts and the target subgroup was the treatment of apartments. Whereas the experts unanimously ignored the apartments, the users allocated between 20–50 square meters. This was specifically meant to add another apartment so one more family could move in instead of making the existing ones bigger. At the same time, the users mostly allocated nothing for the shared spaces, while the experts split their extra space, on average, evenly between the community hall and the pocket spaces on each story. When considering the positive attitudes shown earlier for space sharing together with the space bank exercise, it can be concluded that cohousing was valued, but not as much as providing housing for more families. Participants would help others at the expense of their own quality of life. As a result of the exercise, the number of apartments was increased from 25 to 27, the area of the community hall from 70 to 80 square meters, and the factor to calculate circulation space was increased from 0.1 to 0.17.

Table 9.
Summary statistics of the space bank exercise results clustered by subgroup. From top to bottom, mean, minimum, maximum, median, standard deviation, and mode variables are shown.
3.4. Architectural Program
This section presents the final, approved architectural program in two parts: (1) The proposed stock of spaces, and (2) the additional design instructions. Here, the influence of the participatory process is assessed.
The architectural program was tokenized into a total of 60 tokens, 16 of which were functionalities (i.e., the specific rooms) and 44 were additional design instructions. The results of influence testing are shown in Figure 7. In general, the design of the apartments was the least open-ended, as they were minimized in size partly due to the cohousing model, partly to add as many apartments as possible. Additionally, a set of functionalities were required either by law or were technically necessary, such as an entrance hall, a garbage storage, and HVAC facilities. Then, there was a set of design decisions which was necessary for the project objectives but was subjected to consultation within the focus group. This entails the inclusion of an incubator room, urban agriculture, and increasing the size of technical rooms to make space for building control. Finally, the definition and design of shared spaces, intermediate spaces, and outdoor spaces were either decided by the focus group alone (delegation) or through a negotiation between the focus group and the designers (partnership). Whereas most design decisions were a result of a structured conversation around existing proposals, a few new ideas emerged during the workshops that were later implemented, including the combination of all storage facilities into a single general-purpose storage room, and multiage childcare facilities for the community hall. The toning down of a community kitchen and the incubator space are examples where the focus group overturned initial proposals. In conclusion, the methodology allowed for 42% of the early-stage design decisions made either fully or partly by a group of laypeople mixed with independent experts.
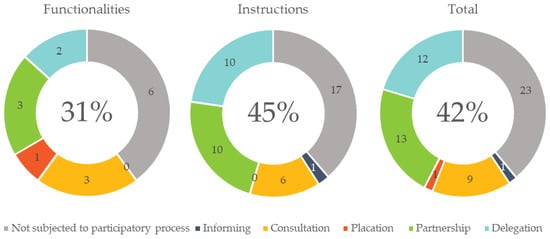
Figure 7.
Assessment of design decisions in the architectural program for degree of participation by token (decision) type. Numbers on donut chart refer to count of tokens per category, while the numbers in the center refer to the proportion of tokens in either partnership or delegation categories (which are ranked in the highest tier on Arnstein’s ladder).
4. Discussion
The research question was how to involve lower-income groups in early-stage decision-making and whether this would improve their attitudes toward sustainable habitation. The results show that nearly half of the design decisions, including nearly one-third of building functionalities, were made within the workshops’ participatory process, and that six out of nine cohousing-related divergent design features were approved.
What exactly in the participatory process delivered these results? We argue that taking patterns as the coding engine of the participatory process allowed for a degree of architect–layperson communication that was efficient enough for meaningful, two-way early collaboration. It was established that the proliferation of vernacular architecture was made possible by shared pattern languages, i.e., a shared building culture. When broken down to pattern components, this ultimately means that those who speak the same pattern language are consistent when coupling spatial features with the conflicting forces they resolve in any context. With the designer, a new actor enters the scene with access to far more technical solutions than a layperson. In the case of E-co-housing, the designer team brought various spatial configurations present in the cohousing model. Because the designer already knows how the design features link to the conflicting forces, all that remains for participation is mapping which conflicts emerge in which context (nexus of action) for whom. It is much easier for the layperson to talk in terms of conflicts that emerge from a change in their living conditions than it is to articulate the spatial features of a pattern that exists in their pattern language. The pattern works as a dictionary, because the conflict part is overt while the spatial features are tacit. For example, during the second workshop, the focus group did not talk about architecture much. Instead, they assessed what would happen if some of their daily activities occurred under different conditions (in shared spaces). This supports our hypothesis that laypeople can negotiate architecture by talking about fears, conditions, and limitations of a cohousing model.
Concurrently, exposing the layperson to the actual encoding of a conflict resolution with spatial features helps to clarify how space works, ultimately expanding their preexisting pattern language. Most notably during the workshop, participants learned that corridors do not have to be narrow, dark alleys with the single purpose of getting from A to B but can act as community streets where one can dry clothes, play with children, meet neighbors, sit, and read a book. This proves that the participatory process is mutual, with workshop participants equipped with know-how on cohousing design features to improve their living conditions. This supports the hypothesis that pattern-based decoding empowers laypeople with an understanding of what design decisions mean for them.
Finally, by talking about patterns, the designers themselves can learn new ways to resolve conflicts or adjust their views on certain habits and activities to change the features of their design without the risk of losing professional quality. This way, the trad-off between relying on professional and tacit knowledge can be addressed. In the final design of E-co-housing, there were less rooms per apartment than originally planned, with larger living rooms, because the designers learned that the focus group households tended to spend more time together and many parents cared little where they sleep. It must also be noted that the final cohousing design was limited compared to international projects, which is a result of adjustment to focus group needs and willingness. This supports the hypothesis that designers can better understand latent, specific impacts of design choices. In conclusion, based on the results, we argue that a pattern-based coding engine:
- Gives clear roles for both the designer (knowledgeable in spatial features) and the layperson (knowledgeable in the nexus of action) during the design process
- Provides an efficient method for laypeople to articulate their perspectives
- Allows laypeople to expand their pattern languages and be open to more solutions
- Allows designers to implement decisions based on tacit knowledge in a professionally sound manner
The study is not without limitations. First, as an in-depth case study and a focus group study, the results exemplify an instance in which the hypotheses work and describe how exactly they work rather than producing formally generalizable theses. Follow-up case studies could finetune the methods, which would ultimately benefit from process automatization for larger-scale studies. Also, it is not ideal that the focus group was not from the actual pool of tenants. Although the role of participation in allowing meaningful early-stage decisions and changing attitudes was proven, the participants did not have an actual stake in the design of the building. It is unclear whether they would have been less open to cohousing patterns or whether the additional layer of conflict would have resulted in less decisions delegated if they were identical with the future tenants. This limitation also means that an opportunity to lay the foundations of a cohesive housing community through collaboration in design was missed. Given the difficulty of tying up someone deprived of housing with the promise of a home for months to years, this limitation remains to be solved—at least in the Hungarian context. In future studies, legal instruments (e.g., fast-tracking public housing projects), policies (e.g., temporary housing for future tenants), technical solutions (e.g., modular architecture, prefabricated construction technology), and project management solutions (e.g., not starting from tabula rasa) to decrease waiting time or to extend the scope of meaningful decision-making to later stages are required to include actual tenants in the participatory process. Also, the space bank exercise showed limitations to the attitude change elicited by participation. The project was not speculative. The stakes of including or excluding one or more families (by allocating more space for apartments) were real, which prompted all nonexpert participants to neglect shared spaces. Whereas the degree of empathy witnessed was an encouraging scene, it does leave the methodology with a significant limitation when it comes to attitude change. We speculate that a better communication of the fact that shared spaces allowed for smaller, and thus more apartments, would have been desirable in the first place. For subsequent applications, the methodology will have to be adapted to communicate new patterns in a relative fashion, taking the layperson’s pattern language as a baseline. Finally, this form of participation has been tested in a small group setting, already demanding considerable time from participants. The most promising avenue for further research is to investigate the scalability of participation, to involve more people, and to conduct larger projects.
5. Conclusions
The article presented is an in-depth case study exploring Alexandrian pattern language, as coding engine for participatory design, to demonstrate how it influences meaningful, mutual participation in delivering sustainable housing.
On the methodological level, the study—purposefully so—reinvigorates an older concept of Alexandrian pattern languages. Interestingly enough, Alexander himself has moved on to the more universal “living structures,” a set of properties shared by good architecture [52]. However, we argue that, while living structures may be a context-independent generalization of what good architecture is, patterns remain useful to establish dialogue—and thus participation—and create good, context-dependent architecture. This is because the notion of the pattern language was created to access tacit knowledge of how to build well in vernacular architecture [45,48]. The paper shows that the internal structure of a pattern is a useful guideline to structure the flow of a participatory process: Identifying the nexus of action, translating divergence in design to conflicts, and codeveloping resolution strategies through architectural, organizational, and behavioral change means.
This article is not a presentation of a full-fledged coding engine but an argument on how Alexandrian patterns could become one. As such, it is intended as a debate-starter rather than a dissemination of methodology. Hopefully, it encourages further experimentation with coding engines in practice to feed the discourse on meaningfulness and mutuality in participation.
Regarding the participation gap in marginalized groups, while the showcased method does not yet decrease the duration of the process, it does not rely on technical skills to participate, mitigating entry barriers—two of the most limiting factors of participation in low-income groups [33,34]. There was also a reduction in perceived power asymmetries, as (1) the language was not overly technical, and (2) the designers were participants in the process much like the users. Whereas this is not attributed to the coding engine per se, the setup was crucial from a mutuality perspective as it deconstructed the perceived hierarchy between professional and tacit knowledge [37]. Thus, both were acknowledged by all parties as necessary ingredients for good design, catalyzing mutual learning.
Finally, contributions to the paternalism-populism dilemma are of interest. The study showcased that through the coding engine, divergence to more sustainable habitation can be expressed as conflicts in daily lives and resolved. This is the main difference between a participation that is information exchange and one that is a negotiation is that all parties (designers and residents) understand and discuss each other’s stakes. On the one hand, negotiation mitigates the threat of paternalism because it becomes transparent whether the project owners followed through on the instructions. On the other hand, it gives room to find out exactly what degree and shape of sustainable transition are beneficial for the residents. At the beginning of the paper, we argued how environmental and socioeconomic aspects of housing are intertwined. Especially for low-income groups, this means that transition should be mutually beneficial if managed well. Læssøe highlighted that the emancipatory goals of participation could be at odds with the goals of eliciting attitude change, especially if self-interest is at odds with the common interest [35]. Partly because the target group was selected from those in housing poverty, it was shown that the project was plus-sum, resulting in better overall living standards. We argue that better access to tacit knowledge helps to identify the design choices that make a project plus-sum. It can be speculated, however, that had this not been the case, the transparency of the process would still allow participants to contest the outcome through regular deliberative channels. The role of the coding engine here was to unearth the personal repercussions of adopting the more sustainable option, upon which participants can exert their influence. Whereas this is not sufficient, it is necessary to safeguard the emancipation aspects of participation.
In summary, coding engines, if designed well, can reduce participation gap, transform participation into a negotiation of equals, and ensure that transition in the housing sector is a plus-sum game. We argue that these are necessary steps to converge green architecture and social housing and ultimately contribute to a just transition.
Author Contributions
Conceptualization, V.B. and G.D.; methodology, V.B. and G.D.; investigation, V.B. and G.D.; data curation, V.B.; writing—original draft preparation, V.B.; writing—review and editing, A.R.; supervision, A.R.; project administration, V.B. All authors have read and agreed to the published version of the manuscript.
Funding
This research was funded by the European Regional Development Fund through the Urban Innovative Actions Initiative for the implementation of the project UIA03-246, Co-creating a Regenerative Housing Project Together with the Community (E-C-Housing). The APC was funded by the ‘Well-being Research Incubator’ research group of the University of Pécs.
Institutional Review Board Statement
Not applicable.
Informed Consent Statement
Informed consent was obtained from all subjects involved in the study.
Data Availability Statement
Data supporting reported results are provided in appendix.
Acknowledgments
We would like to foremost express our gratitude for Julianna Szabó, and Annamária Babos of the Budapest University of technology and Economics Department of Urban Planning and Design for their sharing their invaluable experiences in cohousing and supporting the execution of the workshops. We are also extremely grateful for the team at Budapest 14th district municipality for recruiting participants and providing the infrastructure for the workshops. The research project is also conducted at the University of Pécs, Hungary, within the framework of the Biomedical Engineering Project of the Thematic Excellence Programme 2020 (2020-4.1.1-TKP2020).
Conflicts of Interest
The authors declare no conflict of interest.
Appendix A. Workshop Materials
The following appendix describes the materials and methods used for participatory design as a photo documentation. Each image is described only through captions and refer to workshop activities already outlined in the article.
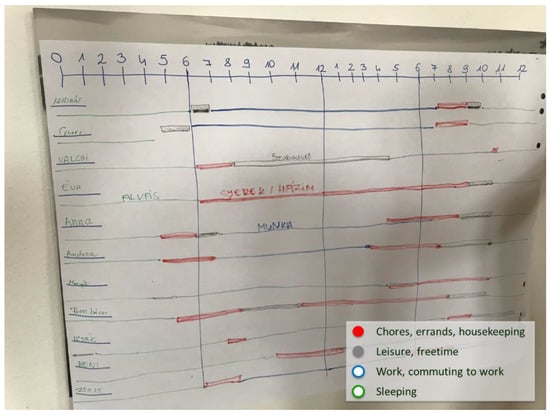
Figure A1.
Canvas used to define the nexus of action in workshop 2. Each participant individually colour-coded an average day to general activity categories. The labels in Hungarian are translated loosely in the legend.
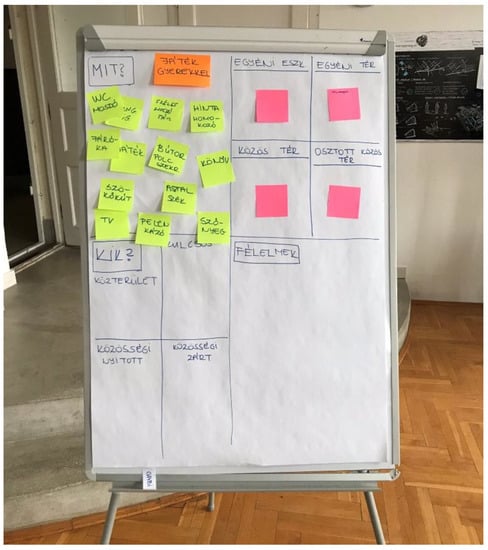
Figure A2.
Pattern analysis canvas for Workshop 2. Within the defined nexus of action, participants discussed in depth various activities that had potential for space-sharing (orange card). At first, they collected requirements for the affordances necessary for the activity, and for doing it in a shared space (yellow cards in top-left section). The remainder of the canvas was used to classify conditions and regulation of space-sharing. The top-right section was used to define degree of privacy, the bottom-left for method of accessibility, the bottom-right for fears and limitations.
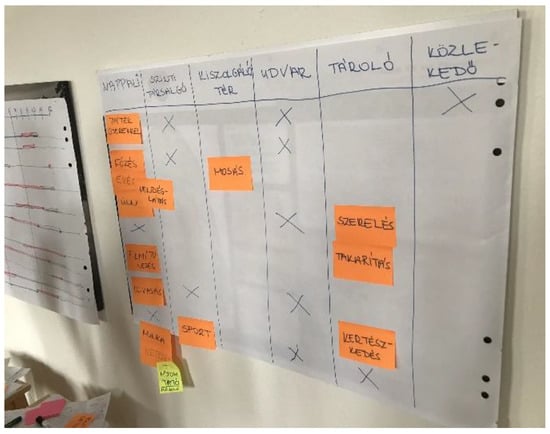
Figure A3.
Canvas for coupling activities to archetypical spaces in workshop 2. The activities were brainstormed by the participants, written on the orange post-its, and analysed individually (see Figure A2). This canvas was used for the final list of activities that were approved for space-sharing with “X” denoting the closes activity card to the left. Each activity was assigned to spaces both typical to the cohousing model and realistic in the project.
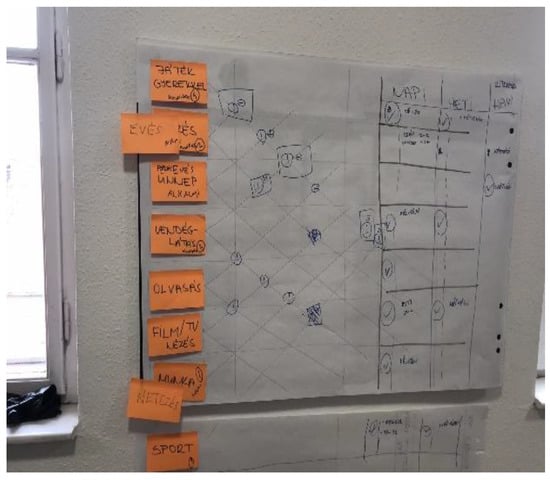
Figure A4.
Interaction matrix canvas of activities for workshop 2. The activities written on the stamps were already approved for space-sharing. The participants discussed in this exercise whether adverse interactions (and their presumed frequencies) would prevent activities from occurring in the same place. Exclamation marks denote adverse interaction (activities can be done in the same space, but not at the same time), where bracketed, mutual exclusion. Right hand side reserved to display daily, weekly, seasonal frequency patterns of activities.
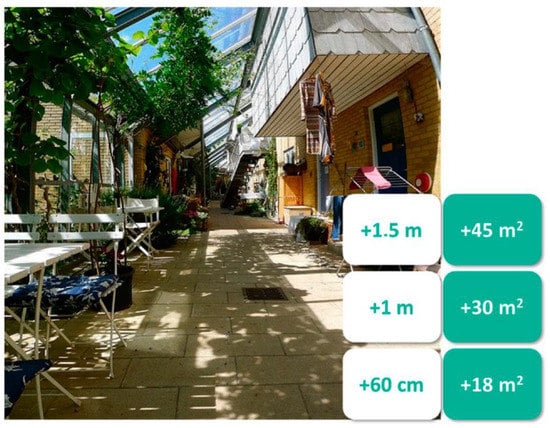
Figure A5.
Example cheat-sheet used for the space bank exercise in workshop 3. For all design decisions, various square metre amounts were presented as full patterns, linking the square metre area (a design feature) to possible activities in the context of different spaces. Pictured is the potential impact of extra area in the circulation spaces. Image credit: The cohousing community Rumlepotten: https://www.flickr.com/photos/larseraq/3670070360/, accessed on 9 January 2020.
Appendix B. Workshop 3 Survey Results (Translated)
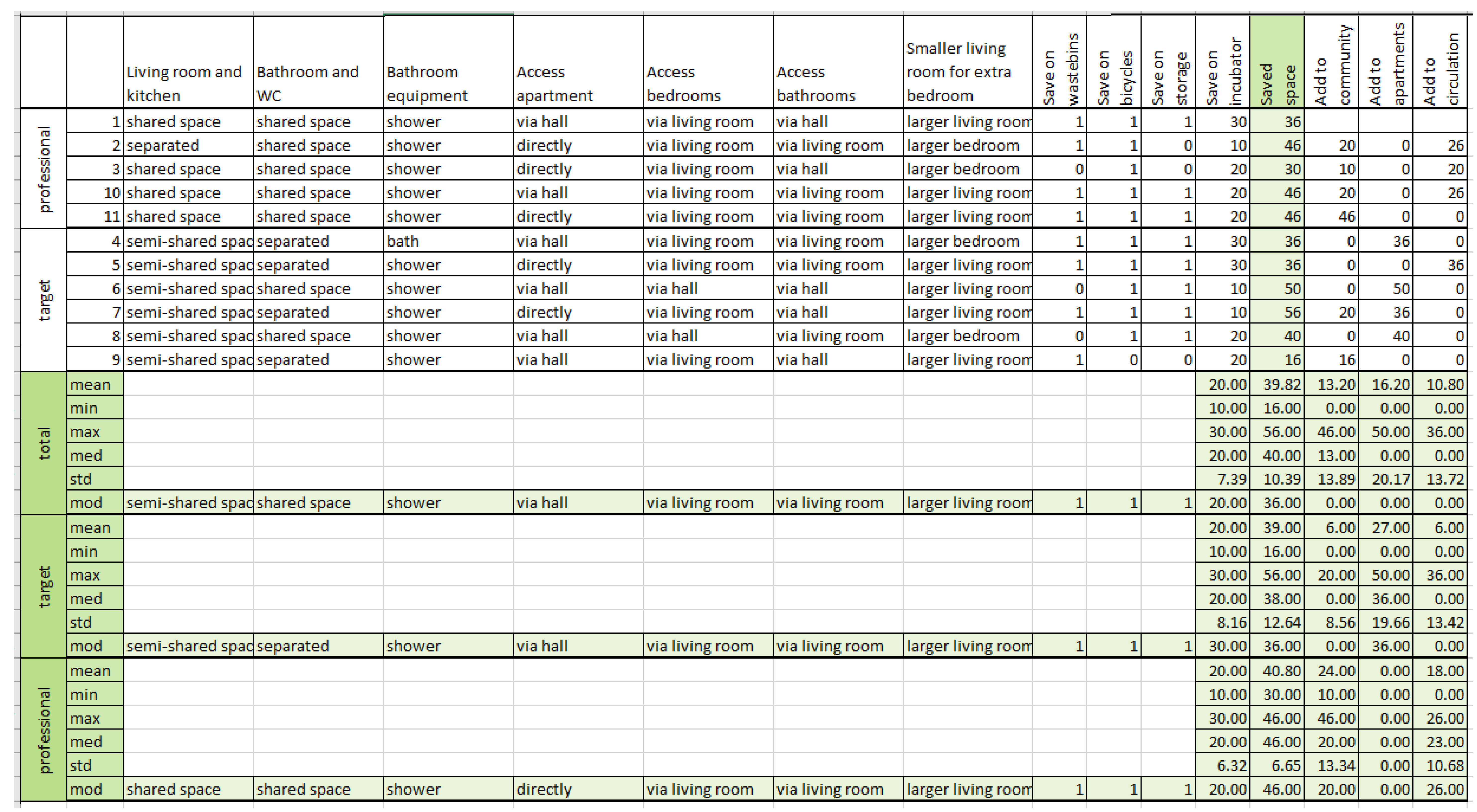
Highlighted cells and arrays indicate calculated fields, while all other fields are survey results.
Appendix C. Tokenization of the Architectural Program Text (Translated)
| Function Tokens | None | Informing | Consultation | Placation | Partnership | Delegation |
| Studio apartment | 1 | |||||
| Two-bedroom apartment | 1 | |||||
| Three-bedroom apartment | 1 | |||||
| Community room | 1 | |||||
| Waste storage | 1 | |||||
| Lobby | 1 | |||||
| Laundry room | 1 | |||||
| Bicycle storage | 1 | |||||
| All-purpose storage | 1 | |||||
| Incubator room | 1 | |||||
| Utilities | 1 | |||||
| Circulation spaces | 1 | |||||
| Community terrace | 1 | |||||
| Playground | 1 | |||||
| Farming | 1 | |||||
| Sum | 6 | 0 | 3 | 1 | 3 | 2 |
| Instruction tokens | None | Informing | Consultation | Placation | Partnership | Delegation |
| Kitchen and living room in semi-separated space | 1 | |||||
| WC and bathroom in shared space | 1 | |||||
| Smaller bathroom with shower | 1 | |||||
| Access living room through hall | 1 | |||||
| Access bedrooms from living room | 1 | |||||
| Access bathrooms from living room | 1 | |||||
| Larger living preferred over larger bedroom | 1 | |||||
| 17 m2 living room | 1 | |||||
| 6 m2 kitchen | 1 | |||||
| 5 m2 bathroom | 1 | |||||
| 4 m2 hall | 1 | |||||
| 18 m2 living room | 1 | |||||
| 6 m2 kitchen | 1 | |||||
| 5 m2 bathroom | 1 | |||||
| 6 m2 hall | 1 | |||||
| 9 m2 bedroom | 1 | |||||
| 18 m2 living room | 1 | |||||
| 6 m2 kitchen | 1 | |||||
| 5 m2 bathroom | 1 | |||||
| 8 m2 hall | 1 | |||||
| 9 m2 bedroom | 1 | |||||
| 9 m2 bedroom | 1 | |||||
| Community room on ground floor, barrier-free access | 1 | |||||
| Singe, compact space differentiated for regular uses, with the option of separation. | 1 | |||||
| Equipped with kitchenette, living room, dining room, nursery, childcare facilities | 1 | |||||
| Regular uses: community meetings, passive recreation, home office, playing, childcare, learning | 1 | |||||
| Occasional uses: open days, festivities, hosting guests | 1 | |||||
| Separated from apartments | 1 | |||||
| Postboxes, hall | 1 | |||||
| Laundry equipment: 1 W/D machine per 10 families | 1 | |||||
| Storing bicycles and trolleys | 1 | |||||
| Storing tools and gardening equipments | 1 | |||||
| Incubator on ground floor, barrier free access from street | 1 | |||||
| Flexibly attachable to/detachable from community room | 1 | |||||
| Equipped with office facilities, non-food small-scale production to be determined | 1 | |||||
| Regular uses: office, retail (comparison goods), doctor’s office, small-scale services | 1 | |||||
| Server room and utilities to be determined | 1 | |||||
| Circulation: barrier-free on ground floor | 1 | |||||
| Natural lighting | 1 | |||||
| 1 larger protrusion on each floor | 1 | |||||
| Regular uses: playing, passive recreation, social interactions, internal communication | 1 | |||||
| Eyes on the street | 1 | |||||
| Semi-paved community terrace for larger gatherings | 1 | |||||
| Urban farming not alloted | 1 | |||||
| Sum | 17 | 1 | 6 | 0 | 10 | 10 |
References
- Zhao, D.; McCoy, A.P.; Agee, P.; Mo, Y.; Reichard, G.; Paige, F. Time effects of green buildings on energy use for low-income households: A longitudinal study in the United States. Sustain. Cities Soc. 2018, 40, 559–568. [Google Scholar] [CrossRef]
- Levenda, A.M.; Behrsin, I.; Disano, F. Renewable energy for whom? A global systematic review of the environmental justice implications of renewable energy technologies. Energy Res. Soc. Sci. 2021, 71, 101837. [Google Scholar] [CrossRef]
- DFID; EC; UNDP. The World Bank Linking Poverty Reduction and Environmental Management, Policy Challenges and Opportunities; DFID: Washington, DC, USA, 2002.
- International Energy Agency 2018 Global Status Report Towards A Zero-Emission, Efficient and Resilient Buildings and Construction Sector; United Nations Environment Programme: Nairobi, Kenya, 2018; ISBN 9789280737295.
- Eurostat Energy Consumption in Households. Available online: https://ec.europa.eu/eurostat/statistics-explained/index.php/Energy_consumption_in_households (accessed on 8 December 2020).
- UN HABITAT The Right to Adequate Housing Fact Sheet No. 21; United Nations Habitat: Geneva, Switzerland, 2009.
- United Nations The Sustainable Development Goals Report; United Nations: New York, NY, USA, 2020.
- Eurostat Housing Cost Overburden Rate by Poverty Status. Available online: https://ec.europa.eu/eurostat/databrowser/view/tessi163/default/table?lang=en (accessed on 8 December 2020).
- Choguill, C.L. The search for policies to support sustainable housing. Habitat Int. 2007, 31, 143–149. [Google Scholar] [CrossRef]
- Sullivan, E.; Ward, P.M. Sustainable housing applications and policies for low-income self-build and housing rehab. Habitat Int. 2012, 36, 312–323. [Google Scholar] [CrossRef]
- Meadowcroft, J. Participation and sustainable development: Modes of citizen, community and organisational involvement. In Governance for Sustainable Development: The Challenge of Adapting Form to Function; Lafferty, W.M., Ed.; Edward Elgar Publishing: Cheltenham, UK, 2004; pp. 162–190. ISBN 1843767694. [Google Scholar]
- OECD Citizens as Partners. OECD Handbook on Information, Consultation and Public Participation in Policy-Making; OECD Publishing: Paris, France, 2001. [Google Scholar]
- Robertson, T.; Simonsen, J. Challenges and opportunities in contemporary participatory design. Des. Issues 2012, 28, 3–9. [Google Scholar] [CrossRef]
- Luck, R. Participatory design in architectural practice: Changing practices in future making in uncertain times. Des. Stud. 2018, 59, 139–157. [Google Scholar] [CrossRef]
- Van Mierlo, B.; Beers, P.J. Understanding and governing learning in sustainability transitions: A review. Environ. Innov. Soc. Transitions 2020, 34, 255–269. [Google Scholar] [CrossRef]
- Polanyi, M. Personal Knowledge: Towards a Post-Critical Philosophy; The University of Chicago Press: Chicago, IL, USA, 2015; ISBN 9780226232621. [Google Scholar]
- Clark, A. Transforming Children’s Spaces: Children’s and Adults’ Participation in Designing Learning Environments; Routledge: London, UK, 2010; ISBN 9780415458603. [Google Scholar]
- Sanoff, H. Multiple Views of Participatory Design. Focus 2011, 8, 7. [Google Scholar] [CrossRef]
- Lam, B.; Phillips, M.; Kelemen, M.; Zamenopoulos, T.; Moffat, S.; de Sousa, S. Design and Creative Methods as a Practice of Liminality in Community-Academic Research Projects. Des. J. 2018, 21, 605–624. [Google Scholar] [CrossRef]
- Björgvinsson, E.; Ehn, P.; Hillgren, P.A. Agonistic participatory design: Working with marginalised social movements. CoDesign 2012, 8, 127–144. [Google Scholar] [CrossRef]
- Heras, F. A participación como proceso de aprendizaje e coñecemento social” en ambientalMENTEsustentable. Ambient. Sustentable Rev. Científica Galego-Lusófona Educ. Ambient. 2006, 1, 229–242. [Google Scholar]
- De Vilches, M.F.P. Validación Emp{\’\i}rica de un Modelo de Investigación-Acción Participativa Para la Implantación de Agendas 21 Locales en la Gestión Ambiental Municipal. Ph.D. Thesis, Universidad de Granada, Granada, Spain, 2007. [Google Scholar]
- Luck, R. Dialogue in participatory design. Des. Stud. 2003, 24, 523–535. [Google Scholar] [CrossRef]
- Klaniecki, K.; Wuropulos, K.; Hager, C.P. Behaviour Change for Sustainable Development. In Encyclopedia of Sustainability in Higher Education; Springer International Publishing: Berlin/Heidelberg, Germany, 2019; pp. 1–10. [Google Scholar]
- Sauvé, L. Educación científica y educación ambiental: Un cruce fecundo. Enseñanza Cienc. Rev. Investig. Exp. Didácticas 2010, 28, 5–18. [Google Scholar]
- De Poza-Vilches, M.F.; Gutiérrez-Pérez, J.; López-Alcarria, A. Participation and Sustainable Development. In Encyclopedia of Sustainability in Higher Education; Springer International Publishing: Berlin/Heidelberg, Germany, 2019; pp. 1–12. [Google Scholar]
- Jones, P.B.; Petrescu, D.; Till, J. Architecture and Participation; Taylor and Francis: Abingdon-on-Thames, UK, 2013; ISBN 9780203022863. [Google Scholar]
- Luck, R. Learning to talk to users in participatory design situations. Des. Stud. 2007, 28, 217–242. [Google Scholar] [CrossRef]
- Sanoff, H. Community Participation Methods in Design and Planning; Wiley: Hoboken, NJ, USA, 2000; ISBN 978-0-471-35545-8. [Google Scholar]
- Könings, K.D.; Bovill, C.; Woolner, P. Towards an interdisciplinary model of practice for participatory building design in education. Eur. J. Educ. 2017, 52, 306–317. [Google Scholar] [CrossRef]
- Lancee, B.; Van de Werfhorst, H.G. Income inequality and participation: A comparison of 24 European countries. Soc. Sci. Res. 2012, 41, 1166–1178. [Google Scholar] [CrossRef]
- Lynch, J.W.; Smith, G.D.; Kaplan, G.A.; House, J.S. Income inequality and mortality: Importance to health of individual income, psychosocial environment, or material conditions. Br. Med. J. 2000, 320, 1200–1204. [Google Scholar] [CrossRef]
- Uslaner, E.M.; Brown, M. Inequality, Trust, and Civic Engagement. Am. Polit. Res. 2005, 33, 868–894. [Google Scholar] [CrossRef]
- Krüger, M.; Bustamante Duarte, A.M.; Brendel, N.; Degbelo, A.; Kray, C. What is participation? Emerging challenges for participatory design in globalized conditions. ACM Trans. Comput. Interact. 2018, 25. [Google Scholar] [CrossRef]
- Læssoe, J. Participation and sustainable development: The role and challenges of mediating agents. In Participation and Learning: Perspectives on Education and the Environment, Health and Sustainability; Springer: Berlin/Heidelberg, Germany, 2008; pp. 144–158. ISBN 9781402064159. [Google Scholar]
- Woolner, P. The Design of Learning Spaces; Continuum: New York, NY, USA, 2010; ISBN 9781441193322. [Google Scholar]
- Reardon, K.M. Promoting reciprocity within community/university development partnerships: Lessons from the field. Plan. Pract. Res. 2006, 21, 95–107. [Google Scholar] [CrossRef]
- Parnell, R.; Cave, V.; Torrington, J. School design: Opportunities through collaboration. Co-Design 2008, 4, 211–224. [Google Scholar] [CrossRef]
- Fielding, M. Students as Radical Agents of Change. J. Educ. Chang. 2001, 2, 123–141. [Google Scholar] [CrossRef]
- Dalsgaard, P. Participatory design in large-scale public projects: Challenges and opportunities. Des. Issues 2012, 28, 34–47. [Google Scholar] [CrossRef]
- European Commission Sustainable Cities and Communities—Eurostat. Available online: https://ec.europa.eu/eurostat/web/sdi/sustainable-cities-and-communities (accessed on 22 August 2020).
- Pittini, A.; Dijol, J.; Turnbull, D.; Whelan, M. The State of Housing in the EU 2019; Housing Europe: Brussels, Belgium, 2019. [Google Scholar]
- Alexander, C. The Timeless Way of Building; Oxford University Press: Oxford, UK, 1979; ISBN 9780195024029. [Google Scholar]
- Alexander, C. The Origins of Pattern Theory, the Future of the Theory, and the Generation of a Living World. In Proceedings of the Keynote speech to the ACM Conference on Object-Oriented Programs, Systems, Languages and Applications, San José, CA, USA, 6–10 October 1996; Available online: https://www.patternlanguage.com/archive/ieee.html (accessed on 9 January 2020).
- Rising, L. Design Patterns Communications Software; Rising, L., Ed.; Cambridge University Press: Cambridge, UK, 2001; ISBN 9780521790406. [Google Scholar]
- Alexander, C. A Pattern Language; Oxford University Press: Oxford, UK, 1977; ISBN 9780195019193. [Google Scholar]
- Alur, D.; Malks, D.; Crupi, J. Core J2EE Patterns: Best Practices and Design Strategies; Prentice Hall Professional: Upper Saddle River, NJ, USA, 2003. [Google Scholar]
- Borchers, J.O. A pattern approach to interaction design. AI Soc. 2001, 15, 359–376. [Google Scholar] [CrossRef]
- Vora, P. Web Application Design Patterns; Elsevier: Amsterdam, The Netherlands, 2009; ISBN 9780123742650. [Google Scholar]
- Jiang, B. Living Structure Down to Earth and Up to Heaven: Christopher Alexander. Urban Sci. 2019, 3, 96. [Google Scholar] [CrossRef]
- Bragança, L.; Vieira, S.M.; Andrade, J.B. Early stage design decisions: The way to achieve sustainable buildings at lower costs. Sci. World J. 2014, 2014. [Google Scholar] [CrossRef] [PubMed]
- Arnstein, S.R. A Ladder Of Citizen Participation. J. Am. Plan. Assoc. 1969, 35, 216–224. [Google Scholar] [CrossRef]
- Sanguinetti, A. Transformational practices in cohousing: Enhancing residents’ connection to community and nature. J. Environ. Psychol. 2014, 40, 86–96. [Google Scholar] [CrossRef]
- Smith, C. Cohousing Coming of Age: “Intentional Communities”: One Answer to an Increasingly Aleniated Society. The San Francisco Chronicle. 2002. Available online: https://www.sfgate.com/bayarea/article/COHOUSING-COMING-OF-AGE-Intentional-2876444.php (accessed on 9 January 2020).
- Jarvis, H. Saving Space, Sharing Time: Integrated Infrastructures of Daily Life in Cohousing. Environ. Plan. A 2011, 43, 560–577. [Google Scholar] [CrossRef]
- Kirby, A. Redefining social and environmental relations at the ecovillage at Ithaca: A case study. J. Environ. Psychol. 2003, 23, 323–332. [Google Scholar] [CrossRef]
- Tummers, L. The re-emergence of self-managed co-housing in Europe: A critical review of co-housing research. Urban Stud. 2016, 53, 2023–2040. [Google Scholar] [CrossRef]
- Durett, C.; McCamant, K. Creating Cohousing: Building Sustainable Communities; New Society Publishers: Gabriola Island, BC, Canada, 2011. [Google Scholar]
- Coudroy de Lille, L. Housing cooperatives in Poland. The origins of a deadlock. Urban Res. Pract. 2015, 8, 17–31. [Google Scholar] [CrossRef]
- Julianna, S.; Kornélia, K.; Annamária, B. Co-housing and urban sustainability site selections for multi-apartment buildings of real estatement developers and co-housing communities in the light of urban sustainability. Epites-Epiteszettudomany 2019, 47, 383–403. [Google Scholar] [CrossRef]
- Buda, G.; Pethes, B.; Lehota, J. Dominant Consumer Attitudes in the Sharing Economy—A Representative Study in Hungary. Resources 2019, 9, 1. [Google Scholar] [CrossRef]
- Chiodelli, F. What is really different between cohousing and gated communities? Eur. Plan. Stud. 2015, 23, 2566–2581. [Google Scholar] [CrossRef]
- Jakobsen, P.; Larsen, H.G. An alternative for whom? The evolution and socio-economy of Danish cohousing. Urban Res. Pract. 2019, 12, 414–430. [Google Scholar] [CrossRef]
- Tummers-Mueller, L.C. Learning from co-housing initiatives Between Passivhaus engineers and active inhabitants. A+BE|Archit. Built Environ. 2017, 14, 1–282. [Google Scholar]
- Méthode de calcul Th-BCE 2012; CSTB: Champs-sur-Marne, France, 2012.
- UK NCM Database. Available online: https://www.uk-ncm.org.uk/filelibrary/NCM_Databases_v5.6.a.zip (accessed on 9 January 2020).
Publisher’s Note: MDPI stays neutral with regard to jurisdictional claims in published maps and institutional affiliations. |
© 2021 by the authors. Licensee MDPI, Basel, Switzerland. This article is an open access article distributed under the terms and conditions of the Creative Commons Attribution (CC BY) license (http://creativecommons.org/licenses/by/4.0/).
