Data Exchange Processes for the Definition of Climate-Proof Design Strategies for the Adaptation to Heatwaves in the Urban Open Spaces of Dense Italian Cities
Abstract
1. Introduction
1.1. Plan the Dense City
1.2. Environmental Design for the Control of Adaptation Processes in Dense Cities
2. Materials and Methods
2.1. Summary of the Methodological Approach
2.2. Measurement of Microclimatic and Performance Behavior of Typical Open Spaces
- Turin for the Climate Macro-region 1 “PREALPS AND NORTHERN APENNINES;”
- Naples, for the Climate Macro-region 2 “PADANA PLAIN, HIGH ADRIATIC SIDE AND COASTAL AREAS OF SOUTHERN CENTRAL OF ITALY;”
- Potenza, for the Climate Macro-region 3 “SOUTHERN CENTER APENNINES;”
- Bolzano, for the Climate Macro-region 4 “ALPINE AREA;”
- Trieste for the Climate Macro-region 5 “CENTRAL-NORTHERN ITALY;”
- Palermo for the Climate Macro-region 6 “INSULAR AREAS AND EXTREME SOUTH OF ITALY.”
2.3. Description of the Microclimatic Behaviour of Open Spaces
- Identification of generic urban patterns from scientific literature;
- Generation of an abacus of typical urban patterns capable of describing the morphology of urban patterns of Italian cities;
- Development of a classification system based on the physical-dimensional, quantitative and qualitative characteristics of open spaces;
- Selection of a system of indicators capable of describing and parameterizing the complexity of the urban morphology of the reference cities;
- Comparison of environmental and microclimatic performance between real urban patterns of Italian cities and urban patterns typical through testing and verification operations through data exchange between GIS-based and parametric design tools;
- Process of verifying the accuracy of extrapolated data according to the system of real and typical urban patterns.
2.3.1. Typical Urban Patterns
2.3.2. Classification of Typical Urban Patterns
- Urban patterns;
- Squares and open spaces;
- Green areas.
- Terrace-courts;
- Pavilion-courts;
- Terraces;
- Pavilion/towers;
- Sprawl-pavilion.
- High-density patterns;
- Medium-density patterns;
- Low-density patterns.
- The buildings perimeter percentage (BPP);
- The buildings height (m).
- Agricultural green;
- Uncultivated green;
- Urban green;
- Wooded areas.
- Medium green areas (0 < TCP ≤ 25%; 25% < TCP ≤ 50%; TCP > 50);
- Green areas (TCP ≥ 90%).
2.3.3. Definition of an Indicators System for the Urban Morphology Description
- The relationship between the built-up area and empty spaces;
- The average height of the buildings;
- The sky view factor;
- The hillshade.
- Association of the corresponding generic urban pattern;
- Calculation of data on the classification parameters of urban morphology for real areas identified through GIS processes;
- Elaboration of a 3D model in a parametric environment corresponding to the real one starting from the dimensional information contained within the processed GIS model;
- Calculation of indicator values, comparison of indicator data between GIS model and parametric model, and determination of accuracy;
- Elaboration of a 3D model in a parametric environment based on the model of the corresponding generic urban pattern and the parameters of the dimensional parameters extracted from the GIS model;
- Calculation of indicator values, comparison of indicator data between the parametric model based on real dimensional characteristics and the parametric model, and determination of accuracy.
2.4. Analysis of the Microclimatic Behavior of Recurrent Open Spaces
2.5. Definition of a Recognition Process of Recurrent Urban Patterns
3. Environmental Performances of Urban Open Spaces
4. Climate Proof Design Strategies for Urban Open Spaces
4.1. Climate-Proof Intervention Categories for Open Space
- Greening. The inclusion of elements such as trees, rain gardens or small flower beds, and green areas [84] helps to reduce greenhouse gases emissions (GHG) [85] and can increase the livability of cities. Planting trees on roads, squares, and parking lots creates shade and activates evapotranspiration phenomena [86], having a positive effect on the reduction of urban temperatures, the impacts of the heatwave and consequently the effect of the urban heat island [48,85,87,88,89].
- De-paving. The removal of waterproof layers of horizontal urban surfaces to introduce permeable or semi-permeable flooring [90,91], with adequate thermal and physical capacities (albedo, roughness, emissivity, and technical conductivity) [92,93], allows urban surfaces to keep their temperatures lower, owing to the possibility of penetrating water into the sub-paving layers [94,95] together with the physical properties of the materials used for paving.
- Shading. To reduce the thermal impact of solar radiation and reduce the phenomena of glare and immediate transmission of thermal energy from urban surfaces [83], the use of tensile structures and pergolas with reflective technical textiles to increase efficiency in response to the thermal load, but also natural elements such as tree-lined and covering climbing essences, contribute to the creation of shadowed areas and reducing the heating of horizontal and vertical urban surfaces [96].
- Water bodies. Pools, fountains, small ponds, ponds, water blades, and also jets, waterfalls, and sprayed water, the insertion of which within urban areas leads to a decrease in air temperatures [84,97]. Water can reduce the air temperature by evaporation, absorption, and heat transport. In addition to an integrated strategy for the effects of climate change, water bodies can also be used as collecting basins for rainwater [98].
- Cool materials. Materials so-called cool [90], are characterized by high solar reflectance [99], obtained through the use of materials with light colors or surfaces treated with applied paintings [91,92,93], and also through the creation of materials within special reflective pigments of the infrared radiation and capable of maintaining the desired color quality [99]. The use of cool materials within the urban environment favors the reduction of temperatures in the city and allows to reduce the urban heat island effect [100,101,102].
4.2. Collecting and Systematizing Results in a Database
- The six climate macro-regions defined by the PNACC with the reference cities;
- The 25 recurrent urban patterns for each climate macro-region;
- Information on the dimensional relationships of recurrent urban patterns (distance between buildings, buildings height, building density, territorial coverage ratio);
- Information on the size ratios of recurring urban patterns of squares and open spaces (buildings height, perimeter percentage);
- Information on green areas (category, percentage of tree cover);
- The values of urban morphology indicators for each of the recurring urban patterns (full-empty ratio, average height, sky view factor, hillshade);
- The values of PMV, CO2 concentrations, air temperature (°C) of recurrent urban patterns about current climatic conditions and climatic conditions as of 2050s;
- The values of PMV, CO2 concentrations, air temperature (°C) of recurrent urban patterns following the application of the intervention categories for climate adaptation about current climatic conditions and climatic conditions as of 2050s;
- The values of PMV, CO2 concentrations, air temperature(°C) of recurrent urban patterns following the overall application of the intervention categories for climate adaptation about current climatic conditions and climatic conditions as at 2050s;
- The percentage reduction values of PMV values, CO2 concentrations, air temperature (°C) of recurrent urban patterns following the application of climate-proof intervention categories calculated with current climatic conditions and climatic conditions as at 2050s;
- The percentage reduction values of PMV values, CO2 concentrations, air temperature (°C) of recurrent urban patterns following the overall application of climate-proof intervention categories calculated with t current climatic conditions and climatic conditions as at 2050s.
4.3. Database Structure
- Indication of the climate macro-region;
- Classification of recurrent urban patterns;
- Recurrent urban pattern and simulation code;
- Output simulations under current conditions (PMV adult, PMV child, PMV old people, air temperature, CO2 concentrations);
- Output simulations under medium-term forecast conditions (PMV adult, PMV child, PMV old people, air temperature, CO2 concentrations);
- The percentage difference between 2000s and 2050s term outputs (PMV adult, PMV child, PMV old people, air temperature, CO2 concentrations);
- The percentage change between current conditions and application of intervention categories 2000s (PMV adult, PMV child, PMV old people, air temperature, CO2 concentrations);
- Percentage change between current conditions and application of intervention categories 2050s (PMV adult, PMV child, PMV old people, air temperature, CO2 concentrations).
4.4. Experimental Database Usage Activities with Climate-Proof Technical Solutions for Climate Adaptation of Recurrent Open Spaces: Testing, Verification, and Simulation Process
5. Results
- Greening. The insertion of plant elements contributes significantly to the improvement of outdoor comfort owing to the generation of shadows that reduces the thermal load on the ground. In particular, in low-density contexts, where the distances between buildings are greater, the contribution of the insertion of rows of trees substantially compensates for the morphological conditions more favorable than high-density urban patterns. Besides, the definition of small green areas, such as rain gardens or flower beds, contribute to the improvement of comfort owing to the reduction of non-natural surfaces and the triggering of evapotranspiration phenomena. In general, where it is possible, i.e., in urban patterns with medium and low-density factors, the insertion of green percentages of more than 60%, guarantees an improvement in the perception of comfort for all categories of users up to a percentage of between 5% and 30%, while in high-density patterns, where the percentages of insertion of urban greenery are low (3–15%), the improvement in comfort levels does not exceed 15%.
- Cool materials. From the results obtained by the simulated apparatus, the insertion of materials with a high reflectance of solar radiation records contrasting data. In fact, despite a significant reduction in air temperature, the solution has led to an increase in perceived discomfort. This phenomenon can be traced back to the negative action produced by solar radiation immediately reflected in the environment [97]. Through testing actions, it has come to the definition that the materials inserted in the simulation processes, should have albedo factors between 0.40 and 0.50, profiling an average clear flooring. This parameter was combined with high emissivity values (0.98) and a roughness factor of 0.010, as well as the thermal conductivity of the material of 2.00 w/mk. The results of the simulations show two aspects, the first relating to a substantial difference for the different tissues. When in the most compact patterns (high density), the use of cool materials produces a worsening of the conditions of perceived well-being, a phenomenon that occurs due to the increase in reflections of solar radiation between horizontal and vertical surfaces of buildings, trapping radiation within urban canyons [97]. As the urban fabric becomes less dense, the effect of cool materials is positive. The second aspect is the difference between the categories of users. Old people and children suffer most from the negative effect of cool materials within dense tissues, while the contribution of these in less dense contexts guarantees them greater benefits.
- De-paving. The increase in the permeability of horizontal urban surfaces allows keeping surface temperatures low, owing to the penetration of water into the sub-paving layers and the combination of thermophysical characteristics of cool materials. Experimentation with the use of permeable materials with albedo values between 0.40 and 0.45, emissivity between 0.90 and 0.93, roughness between 0.016 and 0.010, and hydraulic conductivity of 35 m/s × 10−6, has shown that the de-waterproofing of horizontal urban surfaces guarantees an improvement in comfort in all morphological conditions of between 15% and 20%.
- Shading. The strategy of using shading elements aimed at reducing the solar thermal load and reducing the phenomena of glare and re-entry of thermal energy from urban surfaces is an effective solution, in fact, in medium and low-density contexts and squares and open spaces, the average contribution on the reduction of PMV is between 10% and 20%, while in compact patterns, where the insertion of shading elements is limited by urban morphology, the contribution does not exceed 5% reduction in absolute values of perception of comfort.
- Water bodies. From the insertion of water bodies within the built environment, simulated only within squares and opens spaces, it emerges that the contribution in terms of performance improvement is widely influenced both by urban morphology and by their positioning in the direction of the prevailing summer winds. In squares and open spaces that have buildings at the perimeter of reduced height, winds flow into them and, lapping the surface of the water, lowers the surrounding temperatures with adiabatic cooling actions. On the contrary, with taller buildings creating a barrier effect, the action of the wind is braked or prevents them from penetrating.
6. Discussion
7. Conclusions
Author Contributions
Funding
Institutional Review Board Statement
Informed Consent Statement
Data Availability Statement
Acknowledgments
Conflicts of Interest
References
- Apreda, C.; D’Ambrosio, V.; Di Martino, F. A climate vulnerability and impact assessment model for complex urban systems. Environ. Sci. Policy 2019, 93, 11–26. [Google Scholar] [CrossRef]
- Sgobbo, A. Inspiring & Training Energy-Spatial Socioeconomic Sustainability. Sustain. Mediterr. Constr. 2020, 12, 138–143. Available online: http://www.sustainablemediterraneanconstruction.eu/SMC/The_Magazine_n.12_files/1221.pdf (accessed on 1 February 2021).
- Zuo, J.; Pullen, S.; Palmer, J.; Bennetts, H.; Chileshe, N.; Ma, T. Impacts of heat waves and corresponding measures: A review. J. Clean. Prod. 2015, 92, 1–12. [Google Scholar] [CrossRef]
- IPCC. Climate Change 2014—Synthesis Report. 2015. Available online: https://www.ipcc.ch/site/assets/uploads/2018/05/SYR_AR5_FINAL_full_wcover.pdf (accessed on 1 February 2021).
- IPCC. Global Warming of 1.5 °C—Summary for Policymakers. 2018. Available online: https://www.ipcc.ch/site/assets/uploads/sites/2/2019/05/SR15_SPM_version_stand_alone_HR.pdf (accessed on 1 February 2021).
- Losasso, M. Climate risk, Environmental planning, Urban design. UPLanD J. Urban Plan. Landsc. Environ. Des. 2016, 4, 219–232. [Google Scholar] [CrossRef]
- Sgobbo, A. Eco-social innovation for efficient urban metabolisms. TECHNE J. Technol. Archit. Environ. 2017, 14, 337–344. [Google Scholar] [CrossRef]
- Giovannini, C. Risanare le Città: L’utopia Igienista di Fine Ottocento; FrancoAngeli: Milano, Italy, 1996. [Google Scholar]
- Orsini, F. Utopie Urbane, Forma Della Città; Maggioli Editore: Santarcangelo di Romagna, Italy, 2017. [Google Scholar]
- Calabi, D. Storia Dell’urbanistica Europea; Paravia Scriptorium: Torino, Italy, 2000. [Google Scholar]
- La Greca, P.; Sgobbo, A.; Moccia, F.D. Urban Density & Sustainability; Maggioli Editore: Santarcangelo di Romagna, Italy, 2021. [Google Scholar]
- Molesti, R. I Fondamenti Della Bioeconomia. La Nuova Economia Ecologica; FrancoAngeli: Milano, Italy, 2006. [Google Scholar]
- Moccia, F.D. L’urbanistica nella fase dei cambiamenti climatici. Urbanistica 2009, 140, 95–102. [Google Scholar]
- Sgobbo, A. Sostenibilità ecologica e resilienza: La strategia densità/densificazione. In Urban Density & Sustainability; La Greca, P., Sgobbo, A., Moccia, F.D., Eds.; Maggioli Editore: Santarcangelo di Romagna, Italy, 2021; pp. 153–172. [Google Scholar]
- Russo, M. Multiscalarità. Dimensioni e spazi della contemporaneità. Arch. Studi Urbani Reg. 2015, 113, 5–22. [Google Scholar] [CrossRef]
- Skovbro, A. Urban Densification—A Sustainable Urban Policy? In The Sustainable City II; Brebbia, C.A., Martin-Duque, J.F., Wadhwa, L.C., Eds.; WIT Press: Southampton, UK, 2002; Volume 54, pp. 517–527. [Google Scholar] [CrossRef]
- Conticelli, E.; Proli, S.; Tondelli, S. Integrating energy efficiency and urban densification policies: Two Italian case studies. Energy Build. 2017, 155, 308–323. [Google Scholar] [CrossRef]
- Sgobbo, A.; Basile, M. Sharing Sustainability. UPLanD J. Urban Plan. Landsc. Environ. Des. 2017, 2, 255–297. [Google Scholar] [CrossRef]
- Moccia, F.D. Urbanistica. Interpretazioni e Processi di Cambiamento; Clean Edizioni: Naples, Italy, 2012. [Google Scholar]
- Rees, W.; Wackernagel, M. Urban ecological footprints: Why cities cannot be sustainable—And why they are a key to sustainability. In Urban Ecology; Marzluff, J.M., Shulenberger, E., Endlicher, W., Alberti, A., Bradley, G., Ryan, C., Simon, U., ZumBrunnen, C., Eds.; Springer: Boston, MA, USA, 2008; pp. 537–555. [Google Scholar] [CrossRef]
- Ng, E. Designing High-Density Cities: For Social and Environmental Sustainability; Routledge: Abingdon, UK, 2009. [Google Scholar]
- Bay, J.H.P.; Lehmann, S. Growing Compact: Urban Form, Density and Sustainability; Routledge: Abingdon, UK, 2017. [Google Scholar]
- Lin, B.; Meyers, J.; Barnett, G. Understanding the potential loss and inequities of green space distribution with urban densification. Urban For. Urban Green. 2015, 14, 952–958. [Google Scholar] [CrossRef]
- Tira, M.; Sgobbo, A.; Cervigni, C.; Intensss, P.A. A Systematic Approach for Inspiring & Training Energy–Spatial–Socioeconomic Sustainability to Public Authorities; Maggioli Editore: Santarcangelo di Romagna, Italy, 2020. [Google Scholar]
- Gómez-Baggethun, E.; Gren, Å.; Barton, D.N.; Langemeyer, J.; McPhearson, T.; O’Farrell, P.; Andersson, E.; Hamstead, Z.; Kremer, P. Urban ecosystem services. In Urbanization, Biodiversity and Ecosystem Services: Challenges and Opportunities; Elmqvist, T., Fragkias, M., Goodness, J., Güneralp, B., Marcotullio, P.J., McDonald, R.I., Parnell, S., Schewenius, M., Sendstad, M., Seto, K.C., et al., Eds.; Springer: Dordrecht, The Netherlands, 2013; pp. 175–251. [Google Scholar] [CrossRef]
- Sgobbo, A. Recycling, waste management and urban vegetable gardens. WIT Trans. Ecol. Environ. 2016, 202, 61–72. [Google Scholar] [CrossRef]
- Apreda, C. Climate change, urban vulnerability and adaptation strategies to pluvial flooding. UPLanD J. Urban Plan. Landsc. Environ. Des. 2016, 1, 233–256. [Google Scholar] [CrossRef]
- UN—United Nations. Transforming Our World: The 2030 Agenda for Sustainable Development, A/RES/70/1; United Nations: New York, NY, USA, 2015; Available online: https://www.un.org/en/development/desa/population/migration/generalassembly/docs/globalcompact/A_RES_70_1_E.pdf (accessed on 1 February 2021).
- EC—European Commission. The European Green Deal. Communication from the Commission to the European Parliament, the European Council, the Council, the European Economic and Social Committee and the Committee of the Regions, COM (2019) 640 Final; EC: Bruxelles, Belgium, 2019; Available online: https://eur-lex.europa.eu/legal-content/EN/TXT/?uri=CELEX:52019DC0640 (accessed on 1 February 2021).
- EC—European Commission. EU Biodiversity Strategy for 2030. Communication from the Commission to the European Parliament, the European Council, the Council, the European Economic and Social Committee and the Committee of the Regions, COM (2020) 380 Final; EC: Bruxelles, Belgium, 2020; Available online: https://ec.europa.eu/info/sites/info/files/communication-annex-eu-biodiversity-strategy-2030_en.pdf (accessed on 1 February 2021).
- EEA—European Environment Agency. Climate Change, Impacts and Vulnerability in Europe 2016. An Indicator Based Report; EEA Report No 1/2017; EEA: Copenhagen, Denmark, 2017; Available online: https://climate-adapt.eea.europa.eu/metadata/publications/climate-change-impacts-and-vulnerability-in-europe-2016/climate-change-impacts-and-vulnerabilities-2016-thal17001enn.pdf (accessed on 1 February 2021).
- Musco, F.; Fregolent, L.; Ferro, D.; Magni, F.; Maragno, D.; Martinucci, D.; Fornaciari, G. Mitigazione e adattamento ai fenomeni di UHI: Il caso studio di Padova. In Pianificazione Urbanistica e Clima Urbano. Manuale per la Riduzione dei Fenomeni di Isola di Calore Urbano; Musco, F., Fregolent, L., Eds.; Il Poligrafo: Padova, Italy, 2014; pp. 193–222. Available online: http://www.iuav.it/Ateneo1/chi-siamo/pubblicazi1/freschi-di/musco_UHI_poligrafo.pdf (accessed on 1 February 2021).
- Senatsverwaltung für Stadtentwicklung und Wohnen. Stadtentwicklungsplan Klima. KONKRET. Klimaanpassung in der Wachsenden Stadt; City of Berlin: Berlin, Germany, 2016; Available online: https://www.stadtentwicklung.berlin.de/planen/stadtentwicklungsplanung/download/klima/step_klima_konkret.pdf (accessed on 1 February 2021).
- Apreda, C.; Reder, A.; Mercogliano, P. Urban morphology parameterization for assessing the effects of housing blocks layouts on air temperature in the Euro-Mediterranean context. Energy Build. 2020, 223. [Google Scholar] [CrossRef]
- Amenta, L.; Attademo, A.; Remøy, H.; Berruti, G.; Cerreta, M.; Formato, E.; Palestino, M.F.; Russo, M. Managing the Transition towards Circular Metabolism: Living Labs as a Co-Creation Approach. Urban Plan. 2019, 4, 5–18. [Google Scholar] [CrossRef]
- Neset, T.S.; Andersson, L.; Uhrqvist, O.; Navarra, C. Serious Gaming for Climate Adaptation—Assessing the Potential and Challenges of a Digital Serious Game for Urban Climate Adaptation. Sustainability 2020, 12, 1789. [Google Scholar] [CrossRef]
- ENVI-met. Available online: https://www.envi-met.com/ (accessed on 1 February 2021).
- Grasshopper. Algorithmic Modeling for Rhino. Available online: https://www.grasshopper3d.com/ (accessed on 1 February 2021).
- Fink, T.; Koenig, R. Parametric Urban Design in Grasshopper/Rhinoceros 3D-Demonstrated on a Master Plan in Vienna. In Proceedings of the 37th eCAADe and 23rd SIGraDi Conference, Porto, Portugal, 11–13 September 2019; Sousa, J.P., Gonçal Castro, H.X., João Pedro, X., Eds.; Blucher: São Paulo, Brazil, 2019. [Google Scholar] [CrossRef]
- Xu, X.; Yin, C.; Wang, W.; Xu, N.; Hong, T.; Li, Q. Revealing Urban Morphology and Outdoor Comfort through Genetic Algorithm-Driven Urban Block Design in Dry and Hot Regions of China. Sustainability 2019, 11, 3683. [Google Scholar] [CrossRef]
- Delmas, A.; Donn, M.; Grosdemouge, V.; Musy, M.; Garde, F. Towards Context & Climate Sensitive Urban Design An integrated simulation and parametric design approach. In Proceedings of the 4th International Conference On Building Energy & Environment 2018, Melbourne, Australia, 5–9 February 2018; Available online: https://hal.archives-ouvertes.fr/hal-01706682 (accessed on 1 February 2021).
- ISTAT—Istituto Nazionale di Statistica. Available online: https://www.istat.it/it/archivio/104317 (accessed on 1 February 2021).
- Verde, S.; Bassolino, E. Processi di data analysis e data exchange tra strumenti GIS-based e tool di design parametrico per la definizione del comportamento microclimatico degli spazi aperti. Urban. Inf. 2020, 289 s.i., 11–15. Available online: http://www.urbanisticainformazioni.it/IMG/pdf/ui289si_sessione_15.pdf (accessed on 1 February 2021).
- Bassolino, E.; Palma Iannotti, F. Processi di parametric e computational design per la definizione di strategie di regenerative climate adaptive design per il distretto di Secondigliano. BDC Boll. Cent. Calza Bini 2020, 20, 393–415. Available online: http://www.serena.unina.it/index.php/bdc/article/view/7562/8428 (accessed on 1 February 2021).
- Martin, L.; March, L. Urban Spaces and Structures; Cambridge University Press: Cambridge, UK, 1972. [Google Scholar]
- Ratti, C.; Raydan, D.; Steemers, K. Building form and environmental performance: Archetypes, analysis and an arid climate. Energy Build. 2003, 35, 49–59. Available online: http://senseable.mit.edu/papers/pdf/20030115_Ratti_etal_BuildingForm_EnergyBuildings.pdf (accessed on 1 February 2021). [CrossRef]
- Watson, I.; Johnson, G. Graphical estimation of sky view-factors in urban environments. J. Climatol. 1987, 7, 193–197. [Google Scholar] [CrossRef]
- Oke, T.R. The Energetic Basis of the Urban Heat Island. Q. J. R. Meteorol. Soc. 1982, 108, 1–24. [Google Scholar] [CrossRef]
- D’Ambrosio, V.; Di Martino, F. The Metropolis research. experimental models and decision-making processes for the adaptive environmental design in climate change article history. UPLanD J. Urban Plan. Landsc. Environ. Des. 2016, 1, 187–217. [Google Scholar] [CrossRef]
- Di Martino, F.; Losasso, M.; Moccia, F.D.; Palestino, M.F.; Sgobbo, A.; Visconti, F.; Apreda, C.; Arena, A.; Bassolino, E.; D’Ambrosio, V.; et al. Determinazione delle altezze dell’edificato della Municipalità di Ponticelli (Na) e relativo hillshade in ambiente GIS. In GIS DAY 2015: Il GIS per il Governo e la Gestione del Territorio; Sessa, S., Di Martino, F., Cardone, B., Eds.; Aracne Editrice: Rome, Italy, 2016; pp. 145–158. [Google Scholar]
- D’Ambrosio, V.; Di Martino, F. Vulnerabilità e impatti climatici nei tessuti urbani: Processi sperimentali. In Progettazione Ambientale per L’adattamento al Climate Change. 2. Strumenti e Indirizzi per la Riduzione dei Rischi Climatici/Environmental Design for Climate Change Adaptation. 2. Tools and Guidelines for Climate Risk Reduction; D’Ambrosio, V., Leone, M.F., Eds.; Clean Edizioni: Naples, Italy, 2017; pp. 84–105. Available online: http://www.sitda.net/downloads/biblioteca/Environmental%20Design%20for%20Climate%20Change%20adaptation.%202.%20Tools%20and%20Guidelines%20for%20Climate%20Risk%20Reduction.pdf (accessed on 1 February 2021).
- Heynen, H.; Vanderburgh, D. Inside Density; Lettre Volée: Bruxelles, Belgium, 2003. [Google Scholar]
- Sgobbo, A.; Moccia, F.D. Synergetic Temporary Use for the Enhancement of Historic Centers: The Pilot Project for the Naples Waterfront. TECHNE J. Technol. Archit. Environ. 2016, 12, 253–260. [Google Scholar] [CrossRef]
- Niemelä, J.; Breuste, J.H.; Guntenspergen, G.; McIntyre, N.E.; Elmqvist, T.; James, P. Urban Ecology: Patterns, Processes, and Applications; Oxford University Press: Oxford, UK, 2011. [Google Scholar]
- Sgobbo, A. Resilienza e rigenerazione: L’approccio water sensitive urban planning come strategia di sostenibilità urbana. BDC Boll. Cent. Calza Bini 2018, 18, 105–126. [Google Scholar] [CrossRef]
- MATTM—Ministero dell’Ambiente e della Tutela del Territorio e del Mare. Strategia Nazionale di Adattamento ai Cambiamenti Climatici; MATTM: Rome, Italy, 2015; Available online: https://www.minambiente.it/sites/default/files/archivio/allegati/clima/strategia_adattamentoCC.pdf (accessed on 1 February 2021).
- CMCC—Centro EuroMediterraneo sui Cambiamenti Climatici. PNACC Piano Nazionale di Adattamento ai Cambiamenti Climatici; CMCC: Lecce, Italy, 2017; Available online: https://www.minambiente.it/sites/default/files/archivio_immagini/adattamenti_climatici/documento_pnacc_luglio_2017.pdf (accessed on 1 February 2021).
- EnergyPlus. Available online: https://energyplus.net/weather (accessed on 1 February 2021).
- CCWorldWeatherGen. Available online: https://energy.soton.ac.uk/climate-change-world-weather-file-generator-for-world-wide-weather-data-ccworldweathergen/ (accessed on 1 February 2021).
- IPCC—Data Distribution Center, HadCM3 Climate Scenario Data. Available online: https://www.ipcc-data.org/sim/gcm_clim/SRES_TAR/hadcm3_download.html (accessed on 1 February 2021).
- Troup, L.; Fannon, D. Morphing Climate Data to Simulate Building Energy Consumption. In Proceedings of the ASHRAE and IBPSA-USA SimBuild 2016: Building Performance Modeling Conference, Salt Lake City, UT, USA, 8–12 August 2016; ASHRAE and IBPSA-USA: Peachtree Corners, GA, USA, 2016. Available online: https://ibpsa-usa.org/index.php/ibpusa/article/view/390/376 (accessed on 1 February 2021).
- Oke, T.R. Boundary Layer Climates, 2nd ed.; Methuen & Co. Ltd.: London, UK, 1987. [Google Scholar]
- Brown, G.Z.; Dekay, M.W. Sun, Wind and Light: Architectural Design Strategies, 2nd ed.; John Wiley and Sons: New York, NY, USA, 2001; pp. 80–130. [Google Scholar]
- Caja, M.; Landsberger, M.; Malcovati, S. Tipologia Architettonica e Morfologia Urbana; Libraccio Editore: Saronno, Italy, 2012. [Google Scholar]
- Millennium Ecosystem Assessment. Ecosystems and Human Well-Being: Synthesis; Island Press: Washington, DC, USA, 2005; Available online: https://www.millenniumassessment.org/documents/document.356.aspx.pdf (accessed on 1 February 2021).
- Suriya, S.; Mudgal, B.V. Impact of urbanization on flooding: The Thirusoolam sub watershed—A case study. J. Hydrol. 2012, 412, 210–219. [Google Scholar] [CrossRef]
- Strecker, E.W.; Quigley, M.M.; Urbonas, B.R.; Jones, J.E.; Clary, J.K. Determining urban storm water BMP effectiveness. J. Water Resour. Plan. Manag. 2001, 127, 144–149. [Google Scholar] [CrossRef]
- Wheeler, S.M.; Beatley, T. Sustainable Urban Development Reader; Routledge: Abingdon, UK, 2014. [Google Scholar]
- Dircke, P.; Molenaar, A. Climate change adaptation; innovative tools and strategies in Delta City Rotterdam. Water Pr. Technol. 2015, 10, 674–680. [Google Scholar] [CrossRef]
- Levy, J.M. Contemporary Urban Planning; Routledge: Abingdon, UK, 2016. [Google Scholar]
- Mazzarella, L. Dati climatici G. De Giorgio. In Proceedings of Giornata di studio Giovanni De Giorgio; Politecnico di Milano: Milan, Italy, 1997; Available online: https://energyplus.net/sites/all/modules/custom/weather/weather_files/italia_dati_climatici_g_de_giorgio.pdf (accessed on 1 February 2021).
- Di Martino, F.; Sessa, S. Metodologia e modello gerarchico per la valutazione della vulnerabilità climatica del sistema urbano. In Progettazione Ambientale per L’adattamento al Climate Change. 2. Strumenti e Indirizzi per la Riduzione dei Rischi Climatici/Environmental Design for Climate Change Adaptation. 2. Tools and Guidelines for Climate Risk Reduction; D’Ambrosio, V., Leone, M.F., Eds.; Clean Edizioni: Naples, Italy, 2017; pp. 84–105. Available online: http://www.sitda.net/downloads/biblioteca/Environmental%20Design%20for%20Climate%20Change%20adaptation.%202.%20Tools%20and%20Guidelines%20for%20Climate%20Risk%20Reduction.pdf (accessed on 1 February 2021).
- ISO. ISO 7730:2005. Ergonomics of the Thermal Environment—Analytical Determination and Interpretation of Thermal Comfort Using Calculation of the PMV and PPD Indices and Local Thermal Comfort Criteria; ISO: Geneva, Switzerland, 2005. [Google Scholar]
- Fanger, P.O. Thermal Comfort—Analysis and Application in Environmental Engineering; McGraw-Hill Book Company: New York, NY, USA, 1972. [Google Scholar]
- Apreda, C. Modelli di vulnerabilità ai fenomeni di heat wave e pluvial flooding in ambito urbano. In Progettazione Ambientale per L’adattamento al Climate Change. 2. Strumenti e Indirizzi per la Riduzione dei Rischi Climatici/Environmental Design for Climate Change Adaptation. 2. Tools and Guidelines for Climate Risk Reduction; D’Ambrosio, V., Leone, M.F., Eds.; Clean Edizioni: Naples, Italy, 2017; pp. 84–105. Available online: http://www.sitda.net/downloads/biblioteca/Environmental%20Design%20for%20Climate%20Change%20adaptation.%202.%20Tools%20and%20Guidelines%20for%20Climate%20Risk%20Reduction.pdf (accessed on 1 February 2021).
- ENVI-met. Available online: https://www.envi-met.com/release-envi-met-4-4-1/ (accessed on 1 February 2021).
- Gibbins, J.; Chalmers, H. Chapter 2. Fossil Power Generation with Carbon Capture and Storage (CCS): Policy Development for Technology Deployment. In Carbon Capture. Royal Society of Chemistry; Hester, R.E., Harrison, R.M., Eds.; RSC Publishing: Cambridge, UK, 2010; pp. 41–64. [Google Scholar]
- IEA—International Energy Agency. CO2 Emissions from Fuel Combustion 2019 Highlights; IEA: Paris, France, 2019; Available online: https://webstore.iea.org/co2-emissions-from-fuel-combustion-2019-highlights (accessed on 1 February 2021).
- Moncaglieri, G. Sviluppo di Materiali Innovativi per la Cattura Della CO2. Master’s Thesis, Politecnico di Torino, Torino, Italy, July 2020. Available online: https://webthesis.biblio.polito.it/14812/1/tesi.pdf (accessed on 1 February 2021).
- GitHub df_envimet. Available online: https://github.com/AntonelloDN/df_envimet (accessed on 1 February 2021).
- Urban Adaptation Support Tool-UAST. Available online: https://climate-adapt.eea.europa.eu/knowledge/tools/urban-ast/step-0-0 (accessed on 1 February 2021).
- The European Climate Adaptation Platform Climate-ADAPT. Available online: https://climate-adapt.eea.europa.eu/ (accessed on 1 February 2021).
- Covenant of Mayors for Climate & Energy Europe. Available online: https://www.covenantofmayors.eu/ (accessed on 1 February 2021).
- Nouri, A.S. A Framework of Thermal Sensitive Urban Design Benchmarks: Potentiating the Longevity of Auckland’s Public Realm. Buildings 2015, 5, 252–281. [Google Scholar] [CrossRef]
- U.S. Environmental Protection Agency. Reducing Urban Heat Islands: Compendium of Strategies. Urban Heat Island Basics; U.S. EPA: Washington, DC, USA, 2008. Available online: https://www.epa.gov/sites/production/files/2017-05/documents/reducing_urban_heat_islands_ch_1.pdf (accessed on 1 February 2021).
- U.S. Environmental Protection Agency. Reducing Urban Heat Islands: Compendium of Strategies. Trees and Vegetation; U.S. EPA: Washington, DC, USA, 2008. Available online: https://www.epa.gov/sites/production/files/2017-05/documents/reducing_urban_heat_islands_ch_2.pdf (accessed on 1 February 2021).
- Bouyer, J.; Musy, M.; Huang, Y.; Athamena, K. Mitigating Urban Heat Island Effect by Urban Design: Forms and Materials. In Cities and Climate Change: Responding to an Urgent Agenda; Hoornweg, D., Freire, M., Lee, M.J., Bhada-Tata, P., Yuen, B., Eds.; The World Bank: Washington, DC, USA, 2009; Volume 2, Available online: http://documents1.worldbank.org/curated/en/321111468182335037/pdf/626960PUB0v20B0iesClimateChangeVol2.pdf (accessed on 1 February 2021).
- Reven, J. Cooling the Public Realm: Climate-Resilient Urban Design. In Resilient Cities. Local Sustainability; Otto-Zimmermann, K., Ed.; Springer: Dordrecht, The Netherlands, 2011; Volume 1, pp. 451–463. [Google Scholar] [CrossRef]
- Doick, K.; Hutchings, T. Air Temperature Regulation by Urban Trees and Green Infrastructure; Forestry Commission: Farnham, UK, 2013. Available online: https://www.forestresearch.gov.uk/documents/1708/FCRN012.pdf (accessed on 1 February 2021).
- U.S. Environmental Protection Agency. Reducing Urban Heat Islands: Compendium of Strategies. Cool Pavements; U.S. EPA: Washington, DC, USA, 2008. Available online: https://www.epa.gov/sites/production/files/2017-05/documents/reducing_urban_heat_islands_ch_5.pdf (accessed on 1 February 2021).
- Global Cool Cities Alliance. A Practical Guide to Cool Roofs and Cool Pavements; Global Cool Cities Alliance: Washington, DC, USA, 2012; Available online: https://coolrooftoolkit.org/wp-content/pdfs/CoolRoofToolkit_Full.pdf (accessed on 1 February 2021).
- Li, H. A comparison of thermal performance of different pavement materials. In Eco-efficient Materials for Mitigating Building Cooling Needs: Design, Properties and Applications; Pacheco-Torgal, F., Labrincha, J., Cabeza, L., Granqvist, C., Eds.; Woodhead Publishing-Elsevier: Sawston, Cambridge, UK, 2015; pp. 63–123. [Google Scholar] [CrossRef]
- Zinzi, M.; Carnielo, E.; Fasano, G. Determinazione delle Proprietà Termofisiche di Materiali ad Elevata Riflettanza Solare per Applicazioni a Scala Urbana: Limiti e Potenzialità; Report RdS/2012/227; ENEA: Rome, Italy, 2012; Available online: https://www.enea.it/it/Ricerca_sviluppo/documenti/ricerca-di-sistema-elettrico/risparmio-energia-settore-civile/2011/227-rds-pdf (accessed on 1 February 2021).
- Li, H.; Harvey, J.T.; Holland, T.J.; Kayhanian, M. The use of reflective and permeable pavements as a potential practice for heat island mitigation and stormwater management. Environ. Res. Lett. 2013, 8. [Google Scholar] [CrossRef]
- Dessì, V. Urban Material for Comfortable Open Spaces. In Proceedings of the World Renewable Energy Congress, Linköping, Sweden, 8–13 May 2011; LiU Electronic Press: Linköping, Sweeden, 2011. [Google Scholar] [CrossRef]
- Centre for Renewable Energy Sources. Progettare gli Spazi Aperti Nell’ambiente Urbano: Un Approccio Bioclimatico; C.R.E.S.: Athens, Greece, 2004. [Google Scholar]
- Dessì, V. La progettazione bioclimatica degli spazi urbani. 4.1 Diespensa. In REBUS2®—Renovation of Public Buildings and Urban Spaces; Regione Emilia Romagna, Ed.; Regione Emilia Romagna: Bologna, Italy, 2015; 241p, Available online: https://territorio.regione.emilia-romagna.it/paesaggio/formazione-lab-app-1/REBUS241progettazionebioclimatica_13115.pdf (accessed on 1 February 2021).
- Bassolino, E. The impact of climate change on local water management strategies. Learning from Rotterdam and Copenhagen. UPLanD J. Urban Plan. Landsc. Environ. Des. 2019, 4, 21–40. [Google Scholar] [CrossRef]
- Zinzi, M.; Carnielo, E.; Fasano, G. Caratterizzazione e Valutazione di Pavimentazioni Riflettenti per Applicazioni Urbane; Report RdS/2013/166; ENEA: Rome, Italy, 2013; Available online: http://cesta.casaccia.enea.it/bimdb/upload/78_RdS-2013-166.pdf (accessed on 1 February 2021).
- Santamouris, M. Using cool pavements as a mitigation strategy to fight urban heat island—A review of the actual developments. Renew. Sustain. Energy Rev. 2013, 26, 224–240. [Google Scholar] [CrossRef]
- Fanchiotti, A.; Carnielo, E. Impatto di Cool Material Sulla Mitigazione Dell’isola di Calore Urbana e sui Livelli di Comfort Termico Negli Edifici; Report RdS/2011/145; ENEA: Rome, Italy, 2012; Available online: https://www.enea.it/it/Ricerca_sviluppo/documenti/ricerca-di-sistema-elettrico/risparmio-energia-settore-civile/rds-145.pdf (accessed on 1 February 2021).
- U.S. Environmental Protection Agency. Reducing Urban Heat Islands: Compendium of Strategies. Heat Island Reduction Activities; U.S. EPA: Washington, DC, USA, 2008. Available online: https://www.epa.gov/sites/production/files/2017-05/documents/reducing_urban_heat_islands_ch_6.pdf (accessed on 1 February 2021).
- Vittoria, E. Le «Tecnologie Devianti» per la Progettazione Ambientale. In IL Governo del Progetto; Gangemi, V., Ranzo, P., Eds.; Edizioni Luigi Parma: Bologna, Italy, 1978; pp. 62–71. [Google Scholar]
- Sgobbo, A. Sustainable Planning: The Carrying Capacity Approach. In New Metropolitan Perspectives. NMP 2020. Smart Innovation, Systems and Technologies; Bevilacqua, C., Calabrò, F., Della Spina, L., Eds.; Springer: Cham, Switzerland, 2021; Volume 178, pp. 633–642. [Google Scholar]
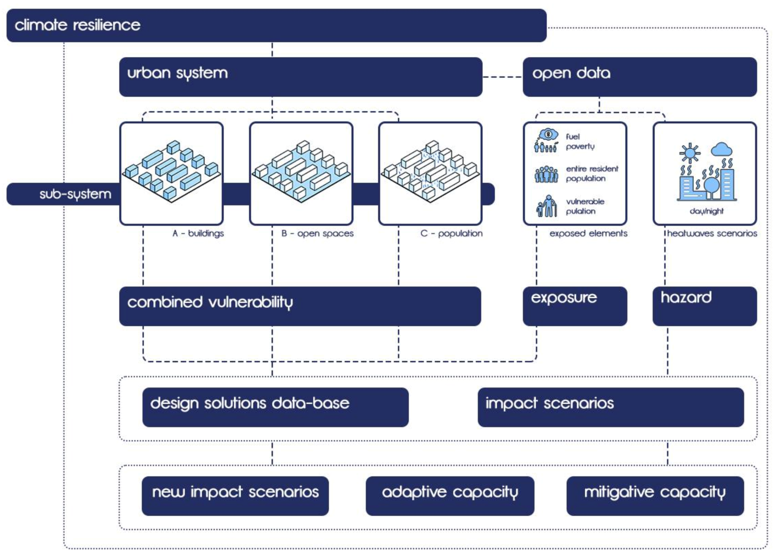
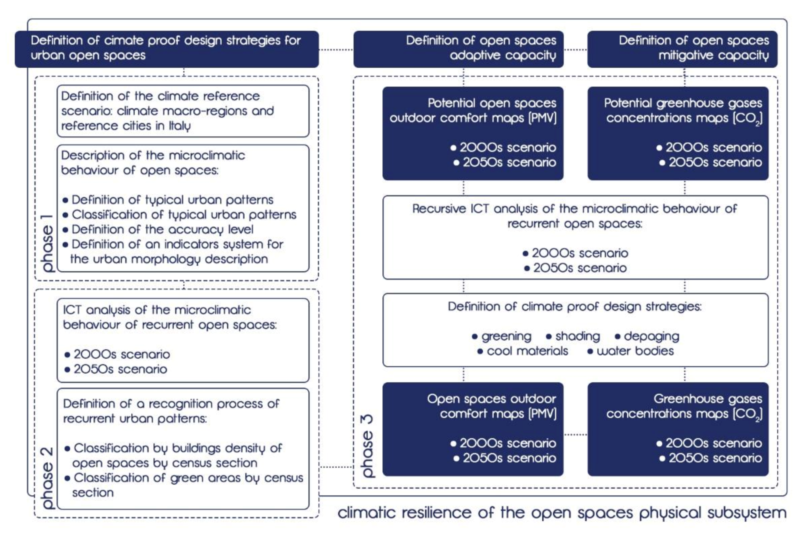
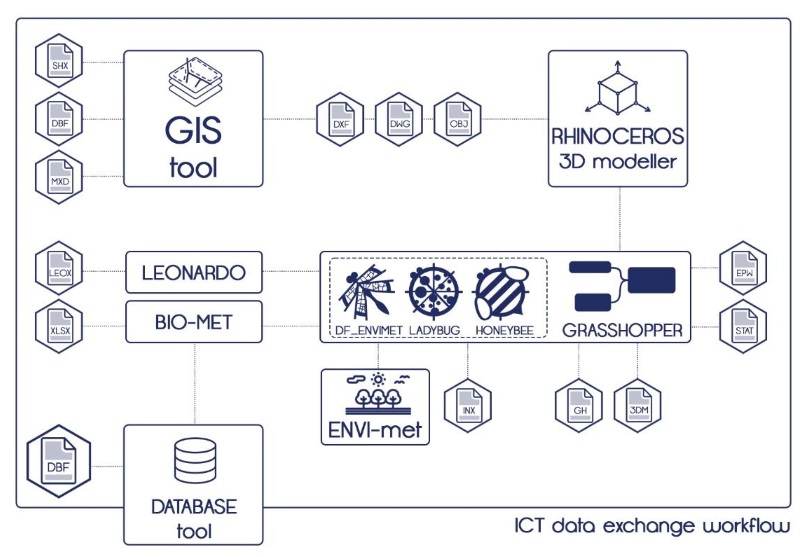
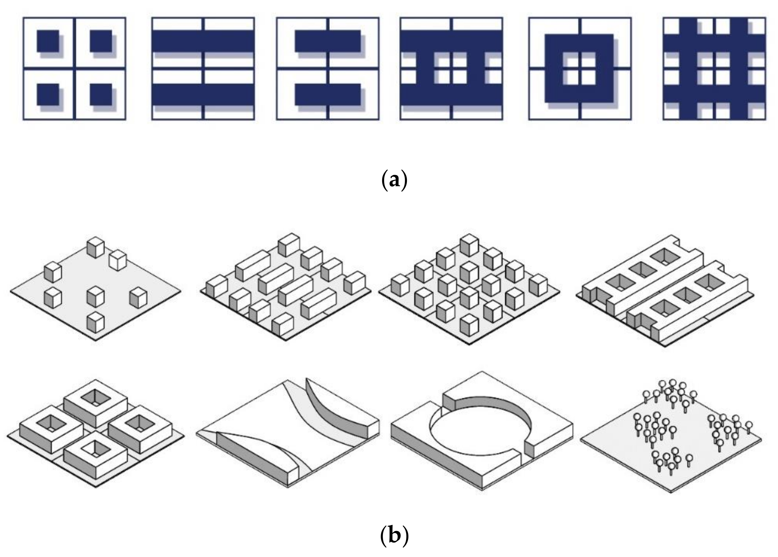

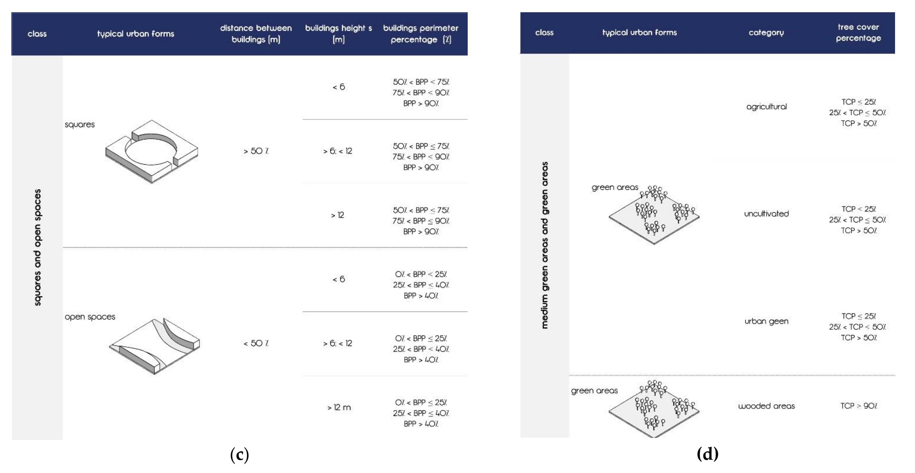
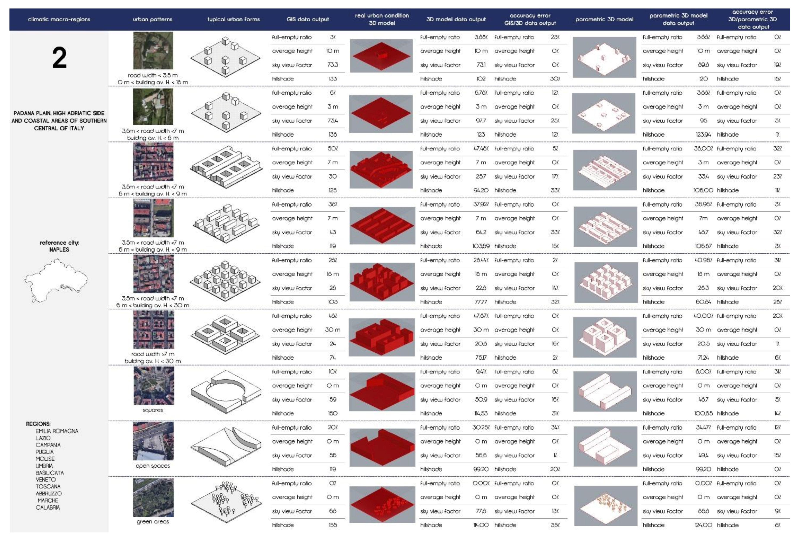

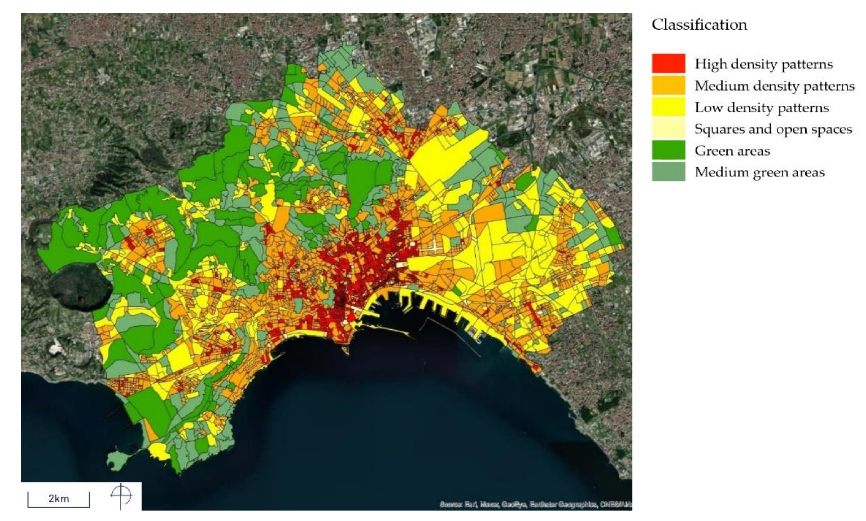

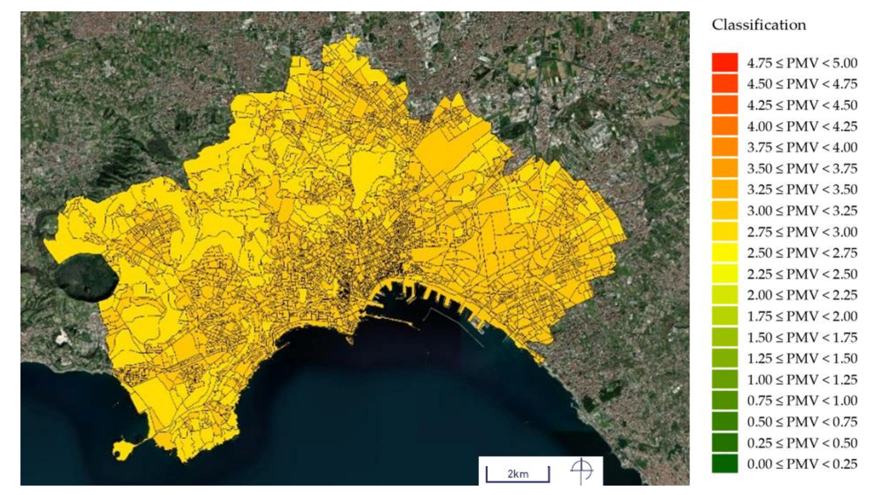
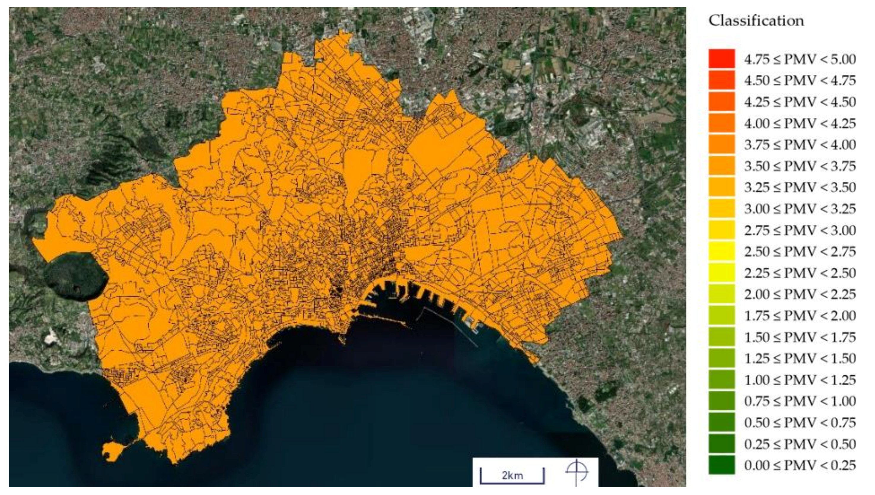
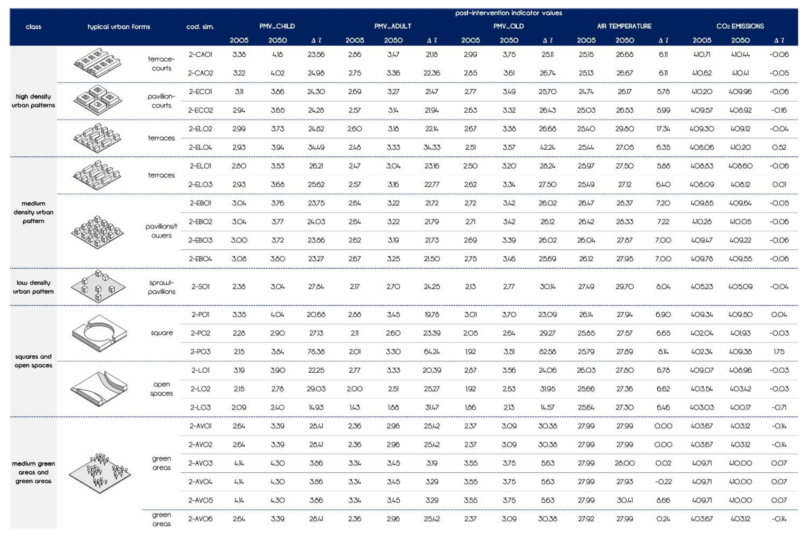
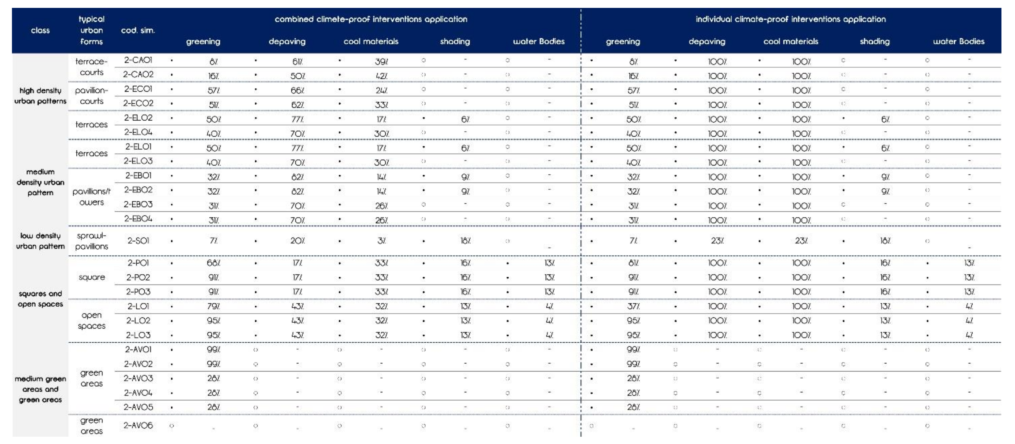
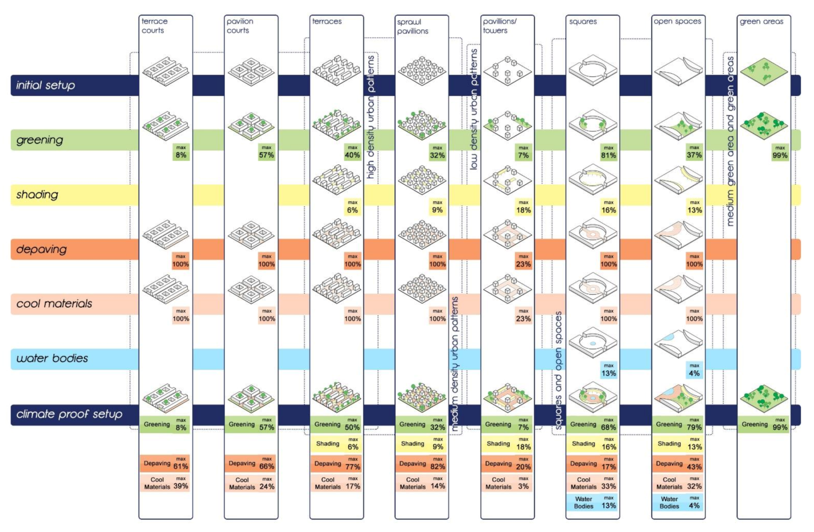
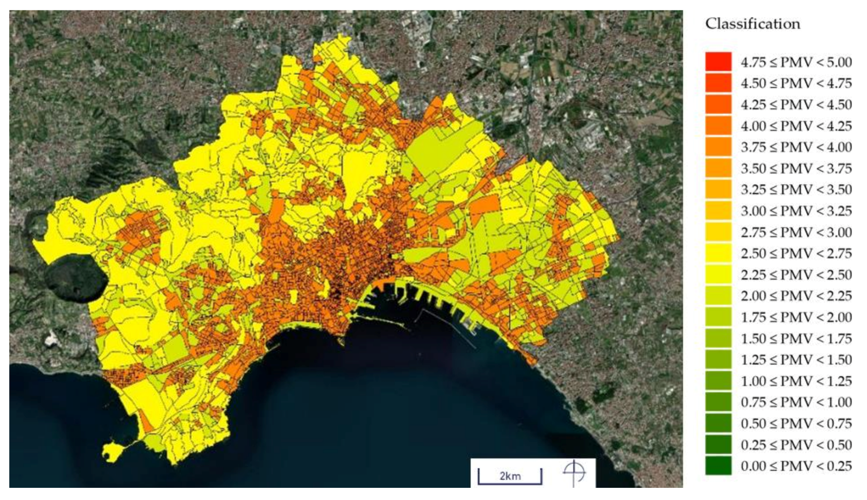
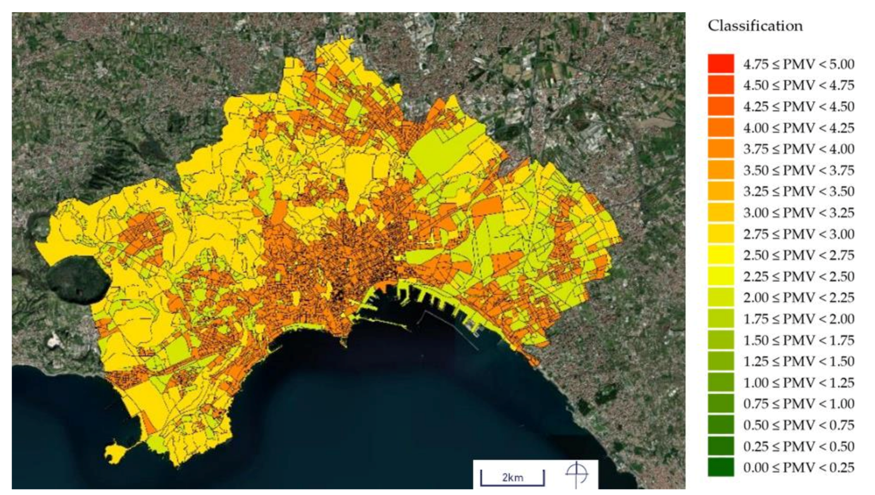
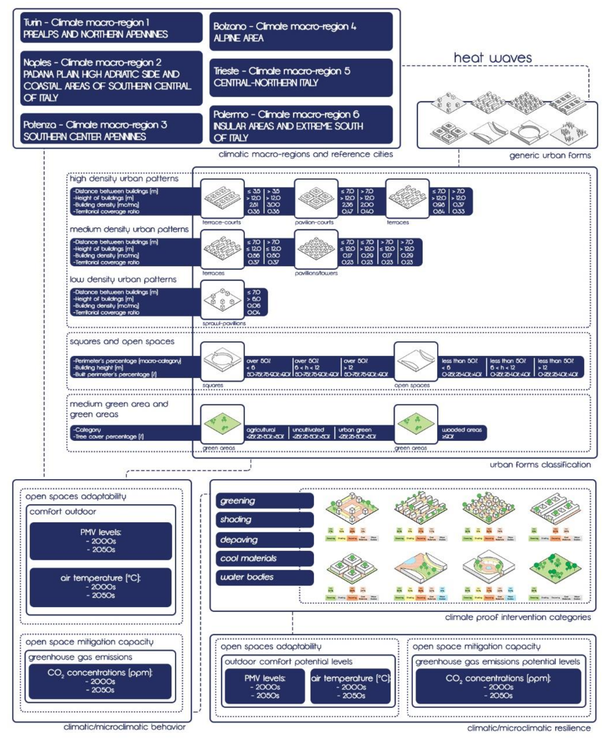
| Classification | Built Density |
|---|---|
| High-density patterns | D ≥ 17 cum/sqm |
| Medium density patterns | 7 ≤ D < 17 cum/mq |
| Low-density patterns | D < 7 cum/mq |
| Square and open spaces | D = 0 cum/sqm |
| PMV Index | Thermal Sensation |
|---|---|
| 0 | Neutral |
| +1 | Slightly warm |
| +2 | Warm |
| +3 | Hot |
| +4 | Very Hot |
| >4 | Extremely hot |
| Classification | Urban Patterns | PMV Child 2000s | PMV Child 2050s | PMV Adult 2000s | PMV Adult 2050s | PMV Old p. 2000s | PMV Old p. 2050s | Air Temp. 2000s | Air Temp. 2050s | CO2 Conc. 2000s | CO2 Conc. 2050s |
|---|---|---|---|---|---|---|---|---|---|---|---|
| High-density pattern | Terrace-courts | 3.49 | 4.43 | 2.93 | 3.66 | 3.09 | 3.98 | 25.41 °C | 27.18 °C | 410.86 | 411.74 |
| Pavillion-courts | 3.57 | 4.22 | 3.02 | 3.53 | 3.19 | 3.81 | 25.29 °C | 26.76 °C | 410.97 | 410.77 | |
| Terraces | 3.62 | 4.28 | 3.04 | 3.56 | 3.22 | 3.86 | 25.75 °C | 27.34 °C | 410.98 | 410.77 | |
| Medium density pattern | Terraces | 3.71 | 4.39 | 3.09 | 3.63 | 3.29 | 3.94 | 26.14 °C | 27.72 °C | 411.03 | 410.87 |
| Pavillion/ towers | 3.82 | 4.48 | 3.18 | 3.72 | 3.40 | 4.06 | 26.53 °C | 28.33 °C | 410.86 | 410.91 | |
| Low-density pattern | Sprawl- pavillions | 3.55 | 4.26 | 3.02 | 3.60 | 3.19 | 3.90 | 27.87 °C | 30.13 °C | 409.99 | 409.93 |
| Squares and open spaces | Squares | 3.59 | 4.20 | 3.07 | 3.55 | 3.25 | 3.83 | 26.24 °C | 28.01 °C | 410.75 | 410.61 |
| Open spaces | 3.69 | 4.33 | 3.13 | 3.64 | 3.33 | 3.94 | 26.23 °C | 27.97 °C | 410.97 | 410.83 | |
| Medium and greenareas | Green areas | 4.14 | 5.02 | 3.34 | 4.04 | 3.62 | 4.49 | 28.02 °C | 30.48 °C | 409.71 | 410.00 |
| Green areas | 2.64 | 3.39 | 2.36 | 2.96 | 2.37 | 3.09 | 27.99 °C | 27.99 °C | 403.67 | 403.12 |
| Classification | Urban Patterns | PMV Child 2000s | PMV Child 2050s | PMV Adult 2000s | PMV Adult 2050s | PMV Old p. 2000s | PMV Old p. 2050s | Air Temp. 2000s | Air Temp. 2050s | CO2 Conc. 2000s | CO2 Conc. 2050s |
|---|---|---|---|---|---|---|---|---|---|---|---|
| High-density pattern | Terrace-courts | 3.22 | 4.02 | 2.75 | 3.36 | 2.85 | 3.61 | 25.13 °C | 26.67 °C | 410.62 | 410.41 |
| Pavillion-courts | 2.94 | 3.65 | 2.57 | 3.14 | 2.63 | 3.32 | 25.03 °C | 26.53 °C | 409.57 | 408.92 | |
| Terraces | 2.93 | 3.94 | 2.48 | 3.33 | 2.51 | 3.57 | 25.44 °C | 27.05 °C | 408.06 | 410.20 | |
| Medium density pattern | Terraces | 2.80 | 3.53 | 2.47 | 3.04 | 2.50 | 3.20 | 25.97 °C | 27.50 °C | 408.83 | 408.60 |
| Pavillion/ towers | 3.00 | 3.72 | 2.62 | 3.19 | 2.69 | 3.39 | 26.04 °C | 27.87 °C | 409.47 | 409.22 | |
| Low-density pattern | Sprawl- pavillions | 2.38 | 3.04 | 2.17 | 2.70 | 2.13 | 2.77 | 27.49 °C | 29.70 °C | 405.23 | 405.09 |
| Squares and open spaces | Squares | 2.15 | 3.84 | 2.01 | 3.30 | 1.92 | 3.51 | 25.79 °C | 27.89 °C | 402.34 | 409.38 |
| Open spaces | 2.09 | 2.40 | 1.43 | 1.88 | 1.86 | 2.13 | 25.64 °C | 27.30 °C | 403.03 | 400.17 | |
| Medium green areas and green areas | Green areas | 2.64 | 3.39 | 2.36 | 2.96 | 2.37 | 3.09 | 27.99 °C | 27.99 °C | 403.67 | 403.12 |
| Green areas | 2.64 | 3.39 | 2.36 | 2.96 | 2.37 | 3.09 | 27.92 °C | 27.99 °C | 403.67 | 403.12 |
| Classification | Urban Patterns | Δ % PMV Child 2000s | Δ % PMV Child 2050s | Δ % PMV Adult 2000s | Δ % PMV Adult 2050s | Δ % PMV Old p. 2000s | Δ % PMV Old p. 2050s | Δ % Air Temp. 2000s | Δ % Air Temp. 2050s | Δ % CO2 Conc. 2000s | Δ % CO2 Conc. 2050s |
|---|---|---|---|---|---|---|---|---|---|---|---|
| High-density pattern | Terrace-courts | −7.93 | −9.22 | −6.26 | −8.11 | −7.67 | −9.28 | −1.07 | −1.88 | −0.06 | −0.32 |
| Pavillion-courts | −17.66 | −13.51 | −14.63 | −11.03 | −17.58 | −12.89 | −1.05 | −0.87 | −0.34 | −0.45 | |
| Terraces | −19.11 | −7.89 | −18.46 | −6.52 | −22.18 | −7.59 | −1.20 | −1.04 | −0.71 | −0.14 | |
| Medium density pattern | Terraces | −24.67 | −19.68 | −20.19 | −16.14 | −24.18 | −18.84 | −0.64 | −0.78 | −0.54 | −0.55 |
| Pavillion/ towers | −21.47 | −17.01 | −17.49 | −14.17 | −20.91 | −16.55 | −1.82 | −1.63 | −0.34 | −0.41 | |
| Low-density pattern | Sprawl- pavillions | −33.08 | −28.61 | −28.03 | −25.08 | −33.36 | −28.94 | −1.35 | −1.42 | −1.16 | −1.18 |
| Squares and open spaces | Squares | −40.08 | −8.66 | −34.65 | −7.13 | −40.81 | −8.27 | −1.73 | −0.43 | −2.05 | −0.30 |
| Open spaces | −43.47 | −44.63 | −54.26 | −48.30 | −44.09 | −45.98 | −2.23 | −2.40 | −1.93 | −2.59 | |
| Medium green areas and green areas | Green areas | −36.18 | −32.48 | −29.44 | −26.79 | −34.53 | −31.23 | −0.12 | −8.18 | −1.47 | −1.68 |
| Green areas | −0.09 | 0.04 | −0.19 | 0.08 | 0.12 | 0,00 | −0.23 | 0.00 | 0,00 | 0.00 |
Publisher’s Note: MDPI stays neutral with regard to jurisdictional claims in published maps and institutional affiliations. |
© 2021 by the authors. Licensee MDPI, Basel, Switzerland. This article is an open access article distributed under the terms and conditions of the Creative Commons Attribution (CC BY) license (https://creativecommons.org/licenses/by/4.0/).
Share and Cite
Bassolino, E.; D’Ambrosio, V.; Sgobbo, A. Data Exchange Processes for the Definition of Climate-Proof Design Strategies for the Adaptation to Heatwaves in the Urban Open Spaces of Dense Italian Cities. Sustainability 2021, 13, 5694. https://doi.org/10.3390/su13105694
Bassolino E, D’Ambrosio V, Sgobbo A. Data Exchange Processes for the Definition of Climate-Proof Design Strategies for the Adaptation to Heatwaves in the Urban Open Spaces of Dense Italian Cities. Sustainability. 2021; 13(10):5694. https://doi.org/10.3390/su13105694
Chicago/Turabian StyleBassolino, Eduardo, Valeria D’Ambrosio, and Alessandro Sgobbo. 2021. "Data Exchange Processes for the Definition of Climate-Proof Design Strategies for the Adaptation to Heatwaves in the Urban Open Spaces of Dense Italian Cities" Sustainability 13, no. 10: 5694. https://doi.org/10.3390/su13105694
APA StyleBassolino, E., D’Ambrosio, V., & Sgobbo, A. (2021). Data Exchange Processes for the Definition of Climate-Proof Design Strategies for the Adaptation to Heatwaves in the Urban Open Spaces of Dense Italian Cities. Sustainability, 13(10), 5694. https://doi.org/10.3390/su13105694







