Energy Savings on an Industrial Building in Different Climate Zones: Envelope Analysis and PV System Implementation
Abstract
1. Introduction
1.1. General Measures for Limiting Heat Gains and Losses on Buildings
1.2. Effect of PV Systems on the Building Performance
2. Methods
2.1. Climate
2.2. Façade Systems
2.3. Insulation and Cool Roof
2.4. PV System Modeling
2.5. Heat Transfer
2.6. Economic Parameters
2.7. Proposal Costs
3. Results
- The internal heat loads were not considered as the present study was performed as a general analysis to estimate the energy requirements of a typical industrial building in various climates independently from the potential heat gains, which are highly dependent on the process carried out at the industrial building.
- The grid connection was not explored at this stage. The reason for this simplification was that each process or industry type has a particular demand profile. Also, the study was conceived, so the detailed consideration of the transmission, distribution, and electricity marginal prices for each city would not complicate the initial study on the envelope and effect of the PV system.
- The choice of materials was limited to commonly used materials from the country/region.
- The albedo effect was not considered.
- Ventilation strategies were not considered.
3.1. Results without PV System
3.1.1. Energy Demand of Envelope Proposals
3.1.2. Economic Viability of the Envelope Proposals
3.2. Results with PV System
3.2.1. Energy Demand for Building with PV System
3.2.2. Economic Viability of Building with PV System
3.3. Clean Energy Certificates (CEL)
4. Conclusions
Author Contributions
Funding
Acknowledgments
Conflicts of Interest
Nomenclature
| As | Area of the PV panel, m2 |
| g | Gravitational constant, m/s2 |
| hconv | Convection coefficient, W/m2·K |
| hforced | Forced convection coefficient, W/m2·K |
| hnatural | Natural convection coefficient, W/m2·K |
| L | Length, m |
| Lchar | Characteristic length, m |
| kair | Thermal conductivity of air, W/m·K |
| Nu | Nusselt number, - |
| Pr | Prandtl number, - |
| Q12 | Radiative heat transfer between PV and building, - |
| Re | Reynolds number, - |
| Ra | Rayleigh number, - |
| slope | Surface’s slope, deg |
| Tair | Ambient air temperature, K |
| Tsurface | Surface temperature of the PV panel, K |
| Tsky | Sky temperature, K |
| Tair-zone | Temperature of the air zone between the PV panel and building, K |
| T1 | PV temperature, K |
| T2 | Building roof temperature, K |
| wind | Wind speed, m/s |
| W | Width, m/s |
Greek Symbols
| αair | Air thermal diffusivity, m2/s |
| βair | Inverse of the average air temperature, 1/K |
| ε1 | PV’s emissivity, - |
| ε2 | Building roof’s emissivity, - |
| μair | Air dynamic viscosity, kg/m·s |
| ρair | Air density, kg/m3 |
| σ | Stefan-Boltzmann constant, W/m2·K4 |
Abbreviations
| ASHRAE | American Society of Heating, Refrigerating and Air-Conditioning Engineers |
| CEL | Clean Energy Certificates, Certificados de Energia Limpia |
| CRE | Regulatory Energy Comission, Comision Reguladora de Energia |
| HVAC | Heating, ventilation, and air conditioning |
| LIE | Electric Industry Law, Ley de la Industria Electrica |
| PV | Photovoltaic panel |
| SMN | Mexican National Meteorological Service, Servicio Meteorologico Nacional |
References
- SENER. Balance Nacional de Energía 2017; Secretaria de Energía: Mexico City, Mexico, 2018.
- Climate Action Tracker Climate Action Tracker: Mexico. Available online: https://climateactiontracker.org/countries/mexico/ (accessed on 27 November 2019).
- CRE. Preguntas Frecuentes Sobre Los Certificados de Energías Limpias; Comision Reguladora de Energia: Mexico City, Mexico, 2017.
- Reforma Energetica—Resumen Ejecutivo 23; Gobierno de la Republica: Mexico City, Mexico, 2013.
- Diario Oficial de la Federacion. Ley General de Cambio Climatico; Camara de Diputados: Mexico City, Mexico, 2012; p. 58.
- Diario Oficial de la Federacion. AVISO Por el que se da a Conocer el Requisito Para la Adquisicion de Certificados de Energias Limpias en 2018; Secretaria de Energia: Mexico City, Mexico, 2015.
- Diario Oficial de la Federacion. AVISO por el que se da a Conocer el Requisito Para la Adquisición de Certificados de Energías Limpias en 2019, Establecido por la Secretaría de Energía; Secretaria de Energia: Mexico City, Mexico, 2016.
- Diario Oficial de la Federacion. AVISO por el que se da a Conocer los Requisitos Para la Adquisición de Certificados de Energías Limpias en 2020, 2021 y 2022 Establecidos por la Secretaría de Energía; Secreataria de Energia: Mexico City, Mexico, 2017.
- Pérez-Lombard, L.; Ortiz, J.; Pout, C. A review on buildings energy consumption information. Energy Build. 2008, 40, 394–398. [Google Scholar] [CrossRef]
- US Energy Information Administration. Assumptions to the Annual Energy Outlook 2017; US Energy Information Administration: Washington, DC, USA, 2017.
- Dominguez, A.; Kleissl, J.; Luvall, J.C. Effects of solar photovoltaic panels on roof heat transfer. Sol. Energy 2011, 85, 2244–2255. [Google Scholar] [CrossRef]
- Diario Oficial de la Federacion. NOM-020-ENER-2011. Envolvente de Edificios Para uso Habitacional; Comite Consultivo Nacional de Normalizacion para la Preservacion y Uso Racional de los Recursos Energeticos (CCNNPURRE): Mexico City, Mexico, 2011.
- Diario Oficial de la Federacion. NOM-008-ENER-2001. Eficiencia Energetica en Edificaciones, Envolvente de Edificios no Residenciales; Comite Consultivo Nacional de Normalizacion para la Preservacion y Uso Racional de los Recursos Energeticos (CCNNPURRE): Mexico City, Mexico, 2001.
- Labat, M.; Attonaty, K. Numerical estimation and sensitivity analysis of the energy demand for six industrial buildings in France. J. Build. Perform. Simul. 2018, 11, 223–240. [Google Scholar] [CrossRef]
- Abuseif, M.; Gou, Z. A review of roofing methods: Construction features, heat reduction, payback period and climatic responsiveness. Energies 2018, 11, 3196. [Google Scholar] [CrossRef]
- Gourlis, G.; Kovacic, I. Passive measures for preventing summer overheating in industrial buildings under consideration of varying manufacturing process loads. Energy 2017, 137, 1175–1185. [Google Scholar] [CrossRef]
- Katunsky, D.; Korjenic, A.; Katunska, J.; Lopusniak, M.; Korjenic, S.; Doroudiani, S. Analysis of thermal energy demand and saving in industrial buildings: A case study in Slovakia. Build. Environ. 2013, 67, 138–146. [Google Scholar] [CrossRef]
- Brinks, P.; Kornadt, O.; Oly, R. Development of concepts for cost-optimal nearly zero-energy buildings for the industrial steel building sector. Appl. Energy 2016, 173, 343–354. [Google Scholar] [CrossRef]
- Kapsalis, V.; Karamanis, D. On the effect of roof added photovoltaics on building’s energy demand. Energy Build. 2015, 108, 195–204. [Google Scholar] [CrossRef]
- Chowdhury, S.; Ahmed, K.S.; Hamada, Y. Thermal performance of building envelope of ready-made garments (RMG) factories in Dhaka, Bangladesh. Energy Build. 2015, 107, 144–154. [Google Scholar] [CrossRef]
- Song, M.; Mao, N.; Xu, Y.; Deng, S. Challenges in, and the development of, building energy saving techniques, illustrated with the example of an air source heat pump. Therm. Sci. Eng. Prog. 2019, 10, 337–356. [Google Scholar] [CrossRef]
- Fan, C.; Xiao, F.; Li, Z.; Wang, J. Unsupervised data analytics in mining big building operational data for energy efficiency enhancement: A review. Energy Build. 2018, 159, 296–308. [Google Scholar] [CrossRef]
- Silvestre-Blanes, J.; Pérez-Lloréns, R. Energy efficiency improvements through surveillance applications in industrial buildings. Energy Build. 2011, 43, 1334–1340. [Google Scholar] [CrossRef]
- Becherini, F.; Lucchi, E.; Gandini, A.; Barrasa, M.C.; Troi, A.; Roberti, F.; Sachini, M.; Di Tuccio, M.C.; Arrieta, L.G.; Pockelé, L.; et al. Characterization and thermal performance evaluation of infrared reflective coatings compatible with historic buildings. Build. Environ. 2018, 134, 35–46. [Google Scholar] [CrossRef]
- Roberti, F.; Oberegger, U.F.; Lucchi, E.; Gasparella, A. Energy retrofit and conservation of built heritage using multi-objective optimization: Demonstration on a medieval building. Build. Simul. Appl. 2015, 2015, 189–197. [Google Scholar]
- Wang, Y.; Tian, W.; Ren, J.; Zhu, L.; Wang, Q. Influence of a building’s integrated-photovoltaics on heating and cooling loads. Appl. Energy 2006, 83, 989–1003. [Google Scholar] [CrossRef]
- Parida, A.; Chatterjee, D. Cost effective utility-solar photovoltaic based hybrid scheme for institutional buildings: A case study. IET Gener. Transm. Distrib. 2017, 11, 1102–1110. [Google Scholar] [CrossRef]
- Wang, Y.; Wang, D.; Liu, Y. Study on Comprehensive Energy-saving of Shading and Photovoltaics of Roof Added PV Module. Energy Procedia 2017, 132, 598–603. [Google Scholar] [CrossRef]
- Peng, C.; Yang, J. The Effect of Photovoltaic Panels on the Rooftop Temperature in the EnergyPlus Simulation Environment. Int. J. Photoenergy 2016, 2016, 1–12. [Google Scholar] [CrossRef]
- Colliers International. Mercado Industrial: Guanajuato; Colliers International: Guanajuato, Mexico, 2015. [Google Scholar]
- Colliers International. Mercado Industrial: Juarez; Colliers International: Ciudad Juarez, Mexico, 2016. [Google Scholar]
- Colliers International. Mercado Industrial: Monterrey; Colliers International: Monterrey, Mexico, 2016. [Google Scholar]
- Colliers International. Mercado Industrial: Tijuana; Colliers International: Tijuana, Mexico, 2016. [Google Scholar]
- Colliers International. Mercado Industrial: Torreon; Colliers International: Torreon, Mexico, 2016. [Google Scholar]
- Colliers International. Mercado Industrial: Guadalajara; Colliers International: Guadalajara, Mexico, 2016. [Google Scholar]
- Diario Oficial de la Federacion. NOM-025-STPS-2008, Condiciones de Iluminación en los Centros de Trabajo; Secretaria del Trabajo y Prevision Social: Mexico City, Mexico, 2008.
- Cengel, Y. Ghajar Afshin Heat and Mass Transfer: Fundamentals and Applications 5th Edition. Mech. Eng. Handb. Energy Power Third Ed. 2015, 4, 371–420. [Google Scholar]
- Pérez, J.B.; Cabanillas, R.E.; Hinojosa, J.F.; Borbón, A.C. Estudio Numérico de la Resistencia Térmica en Muros de Bloques de Concreto Hueco con Aislamiento Térmico. Inf. Tecnol. 2011, 22, 27–38. [Google Scholar] [CrossRef]
- Integrated Environmental Solutions Limited Apache-Tables; Integrated Environmental Solutions Ltd.: Glasgow, UK, 2014; Volume 5, p. 36.
- ISO 10456:2007 Building Materials and Products—Hygrothermal Properties—Tabulated Design Values and Procedures for Determining Declared and Design Thermal Values; International Organization for Standarization: Geneva, Switzerland, 2007; p. 25.
- Baldwin, A.J.; Lovell-Smith, J.E.R. The emissivity of stainless steel in dairy plant thermal design. J. Food Eng. 1992, 17, 281–289. [Google Scholar] [CrossRef]
- ASHRAE Standard 55-2010, Thermal Environmental Conditions for Human Occupancy; ASHRAE: Atlanta, GA, USA, 2010; p. 42.
- FANOSA Soluciones que Cumplen con la NOM-020-ENER-2011. Available online: https://www.gob.mx/cms/uploads/attachment/file/84531/2_FANOSA.pdf (accessed on 4 March 2019).
- Frank, I.; DeWitt, D.P.; Bergman, T.L.; Lavine, A.S. Fundamentals of Heat and Mass Transfer; John Wiley & Sons Ltd.: Hoboken, NJ, USA, 2007; Volume 7, ISBN 9780470055540. [Google Scholar]
- Roxul Inc. ROXUL PLUS MB Product Description & Application Metal Building Batt Insulation; Roxul Inc.: Hedehusene, Denmark, 2004; p. 8024. [Google Scholar]
- Gonzalez, M.; Rodriguez-Muñoz Norma, A.; Romero-Perez Claudia, K.; Escobedo-Bretado Jorge, A.; Martin-Dominguez Ignacio, R.; Najera-Trejo, M. Comparacion de datos climaticos utilizados en simulaciones dinámicas de sistemas termicos en cuatro ciudades de Durango, Mexico. In Proceedings of the Semana Nacional de Energia Solar 2017, Asociacion Nacional de Energia Solar, Álvaro Obregón, Mexico, 18 April 2017; p. 7. [Google Scholar]
- Selena Cool-R Highly Reflective Waterproofing Coating Datasheet. Available online: https://cool-r.eu/wp-content/uploads/2016/06/COOL-R-TDS-1-2017-EN.pdf (accessed on 27 November 2019).
- Moran, M.J.; Shapiro, H.N. Fundamentals of Engineering Thermodynamics, 5th ed.; John Wiley & Sons Ltd.: Chicheste, UK, 2006; pp. 206–271. [Google Scholar]
- Solartec 240–260 W Solar Panel—Policristalline. Available online: https://abtec.com.mx/wp-content/uploads/2018/02/ficha-tecnica-panel-solartec-250-270w.pdf (accessed on 25 January 2020).
- Winterwarm Heating Solutions Winterwarm TR—Rooftop Series. Available online: https://www.winterwarm.com/industrial/winterwarm_tr_rooftop_/technical_table_tr_rooftop.aspx?mode=tabel (accessed on 27 November 2019).
- European Union Law. COMMISSION DIRECTIVE 2002/31/EC of 22 March 2002 Implementing Council Directive 92/75/EEC with Regard to Energy Labelling of Household Air-Conditioners; Comission of the European Communities: Brussels, Belgium, 2002; p. 21. Available online: https://eur-lex.europa.eu/legal-content/EN/TXT/PDF/?uri=CELEX:02002L0031-20020423&from=ES (accessed on 12 February 2020).
- CRE Índices de Referencia de Precios de Gas Natural. Available online: http://www.cre.gob.mx/IPGN/index.html (accessed on 1 April 2019).
- PEMEX Gas Natural. Available online: https://es.inflation.eu/tasas-de-inflacion/mexico/inflacion-historica/ipc-inflacion-mexico-2019.aspx (accessed on 1 April 2019).
- PEMEX Gas Natural Precios Máximos VPM Mensuales. Available online: http://www.pemex.com/comercializacion/productos/Precios/Paginas/GN-VPM-mensuales.aspx#InplviewHashe2d7ef7b-2778-4153-89e8-4d699dfc91a8= (accessed on 1 April 2019).
- CFE Tarifa GDMTH: Gran Demanda en Media Tensión Horaria. Available online: https://app.cfe.mx/Aplicaciones/CCFE/Tarifas/TarifasCRENegocio/Tarifas/GranDemandaMTH.aspx (accessed on 1 April 2019).
- Stoecker, W.F. Design of Thermal Systems, 3rd ed.; McGraw-Hill: New York, NY, USA, 1989; ISBN 978-0070616202. [Google Scholar]
- Long Term Energy Sector Auctions—Third Acution Results and Summary on the Previous Two. Available online: https://home.kpmg/mx/es/home/tendencias/2018/02/long-term-energy-sector-auctions.html (accessed on 12 February 2020).
- CONUEE. Programa de Eficiencia Energética en la Administración Pública Federal (APF) 2020 (Energy Efficiency Program in the Mexican Federal Public Administration 2020). Available online: https://www.gob.mx/conuee/acciones-y-programas/programa-de-eficiencia-energetica-en-la-administracion-publica-federal-apf-2019 (accessed on 23 January 2020).
- CONUEE. Lineamientos de Eficiencia Energética para la Administración Pública Federal (Energy efficiency Guidelines for the Mexican Federal Public Administration). Available online: https://www.gob.mx/conuee/articulos/disposiciones-y-lineamientos-de-eficiencia-energetica-para-las-dependencias-y-entidades-de-la-administracion-publica-federal (accessed on 23 January 2020).
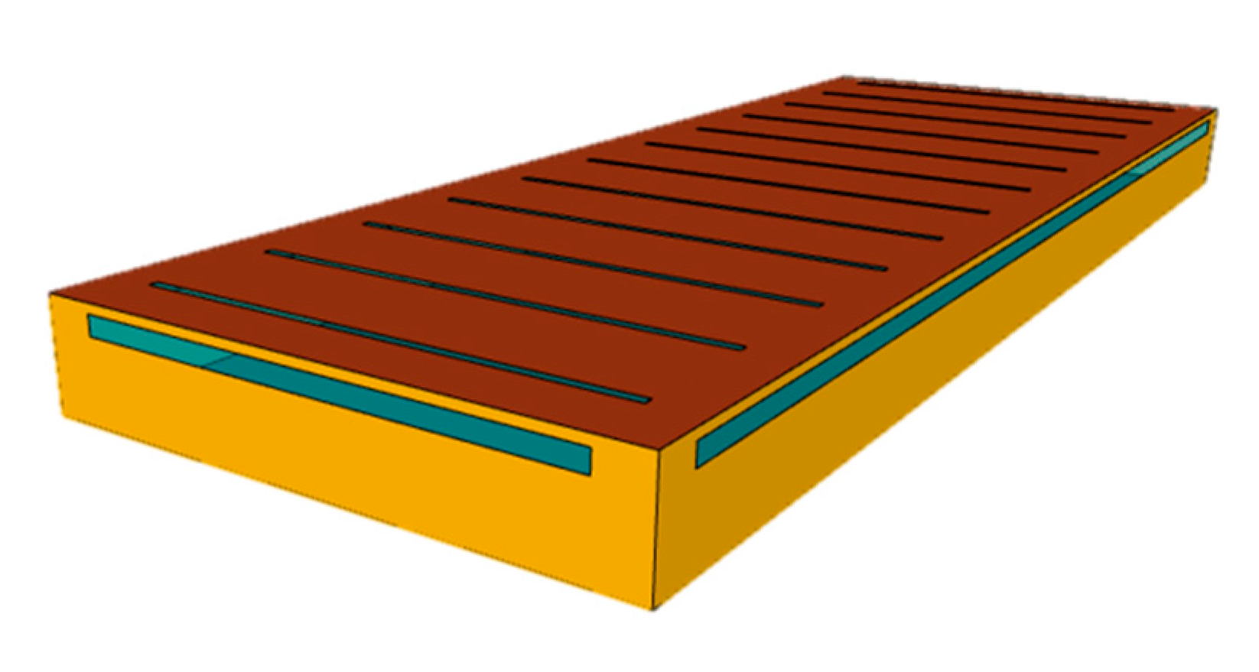
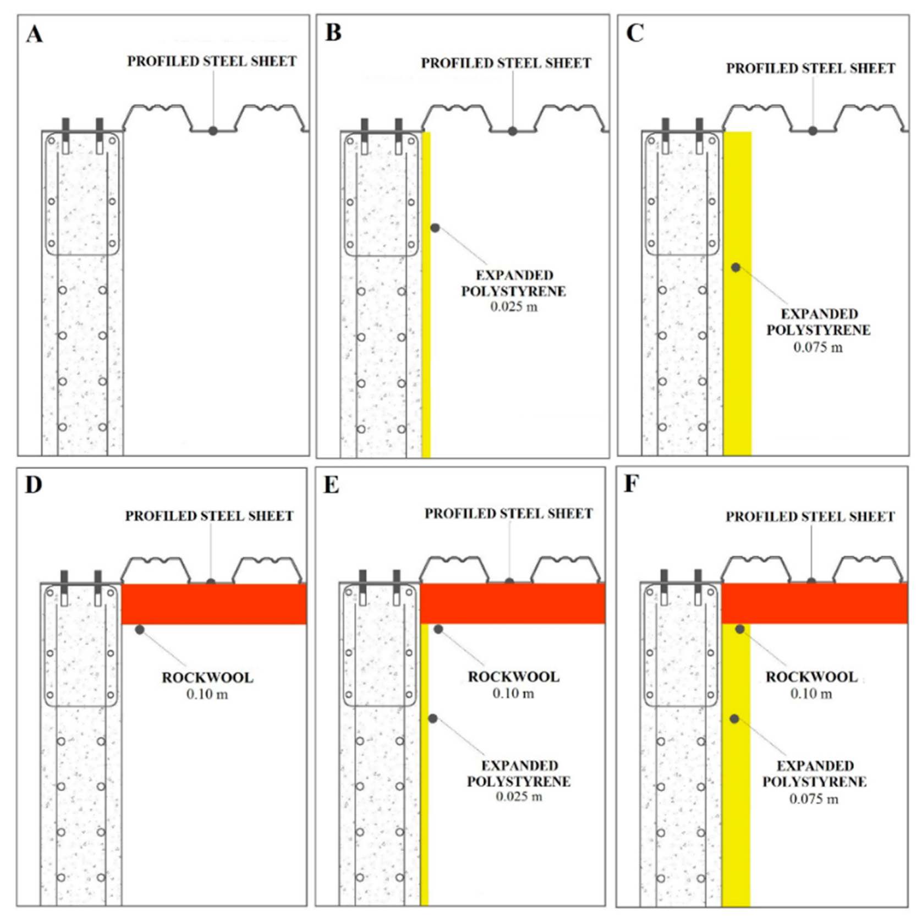
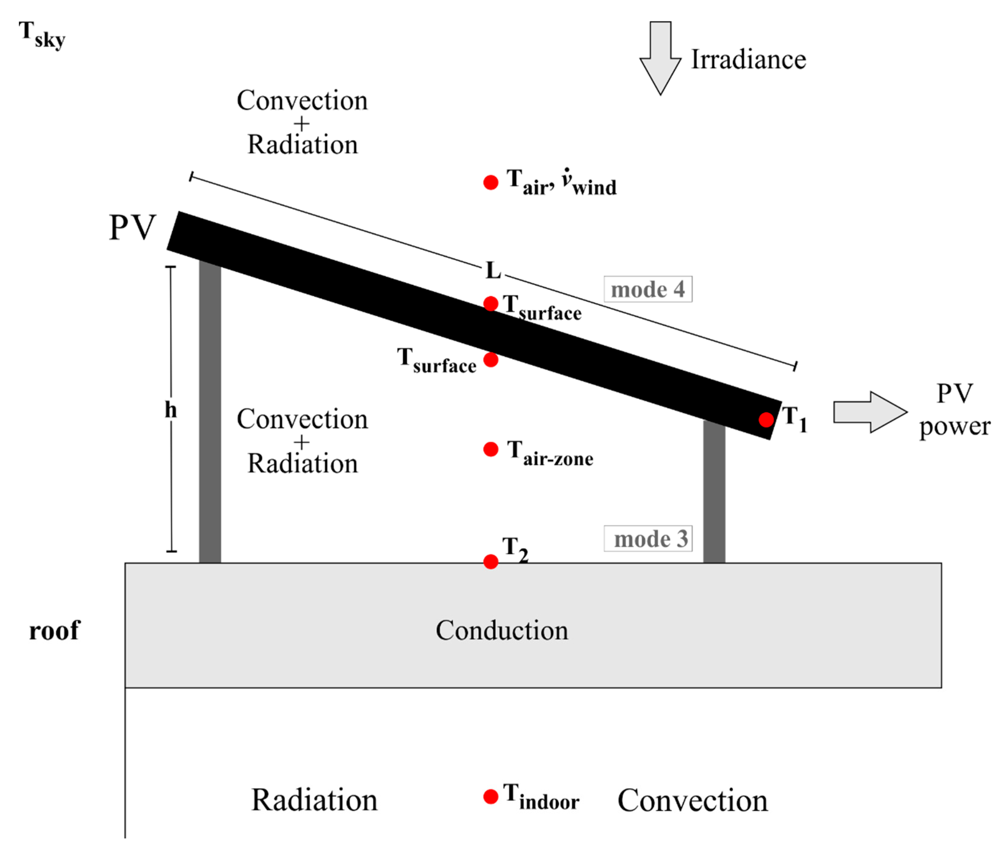
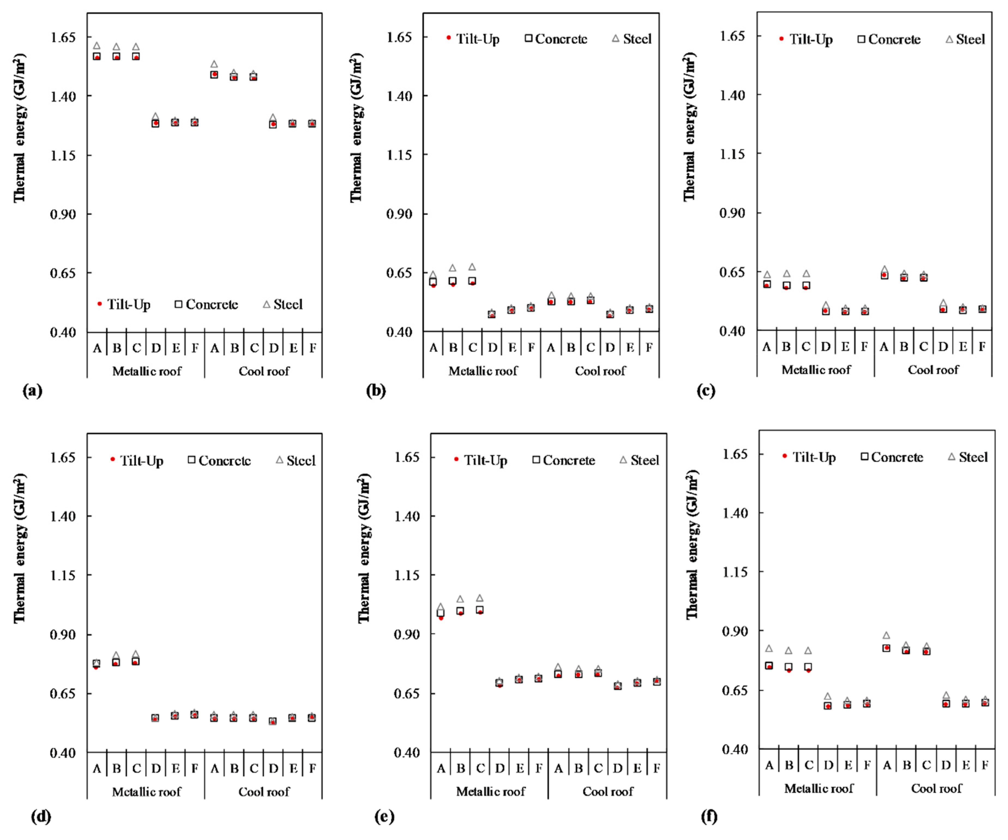
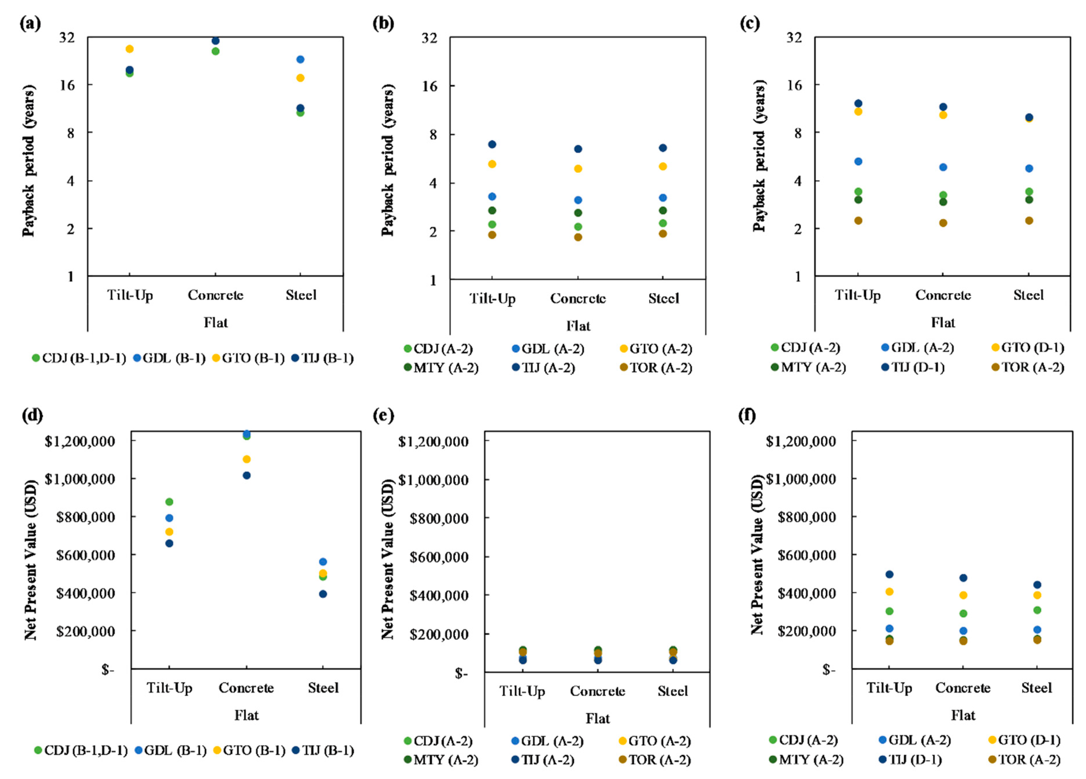
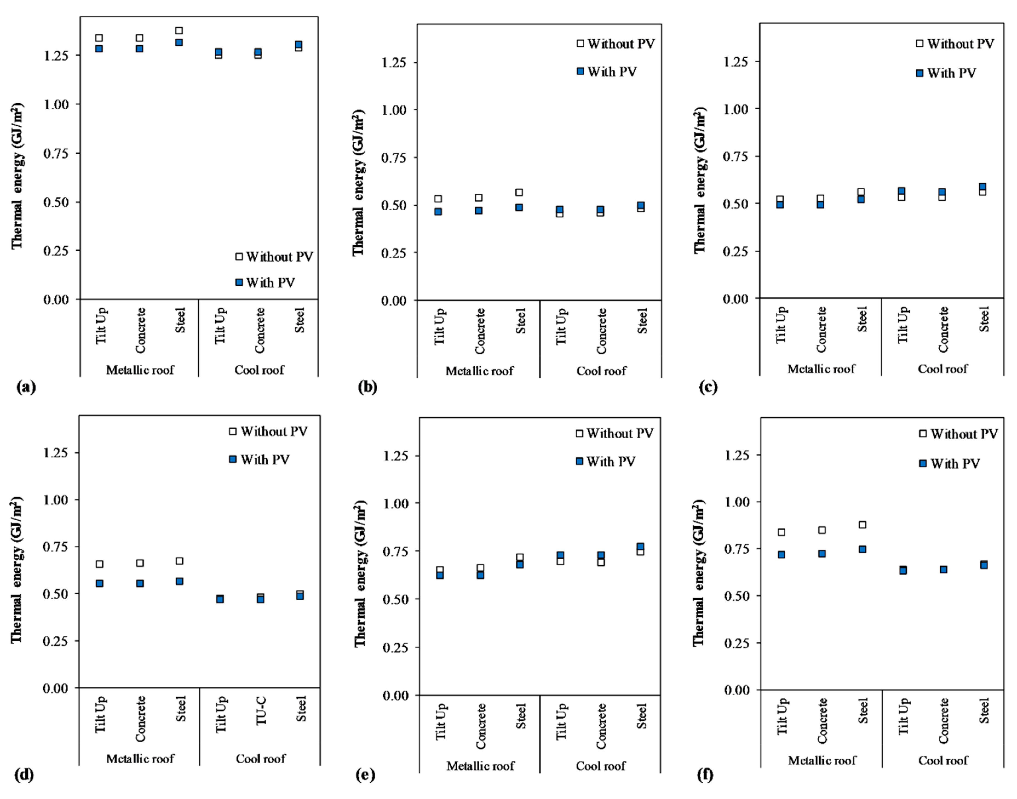
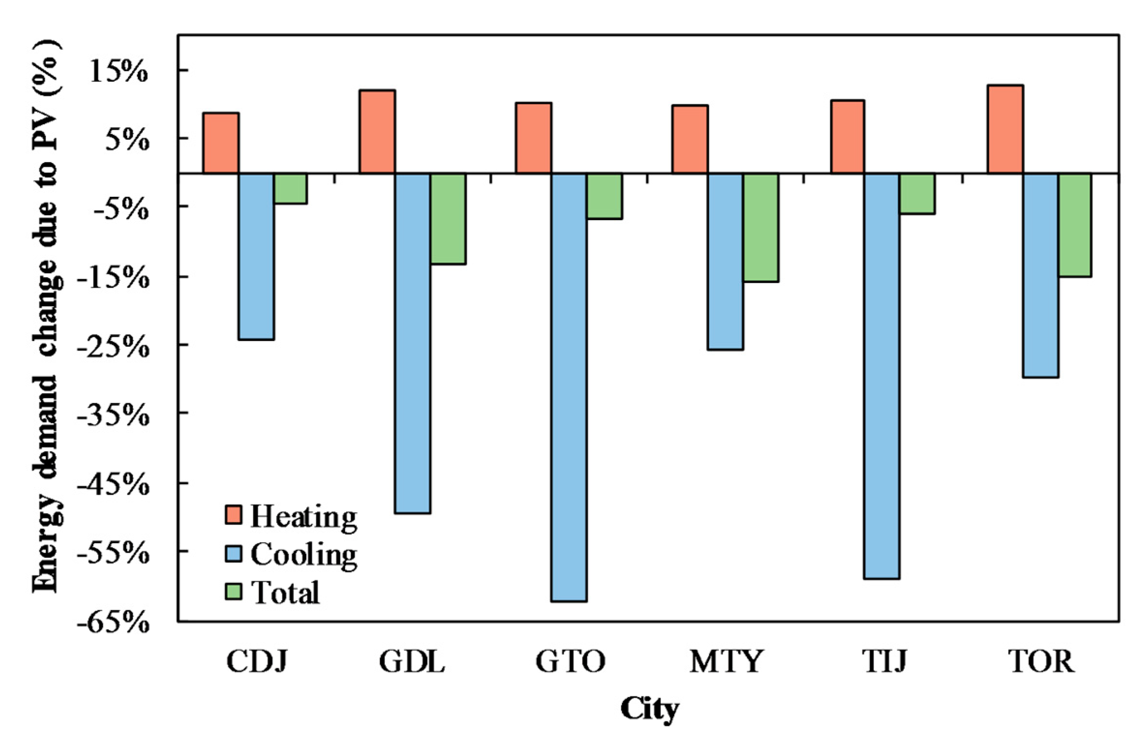
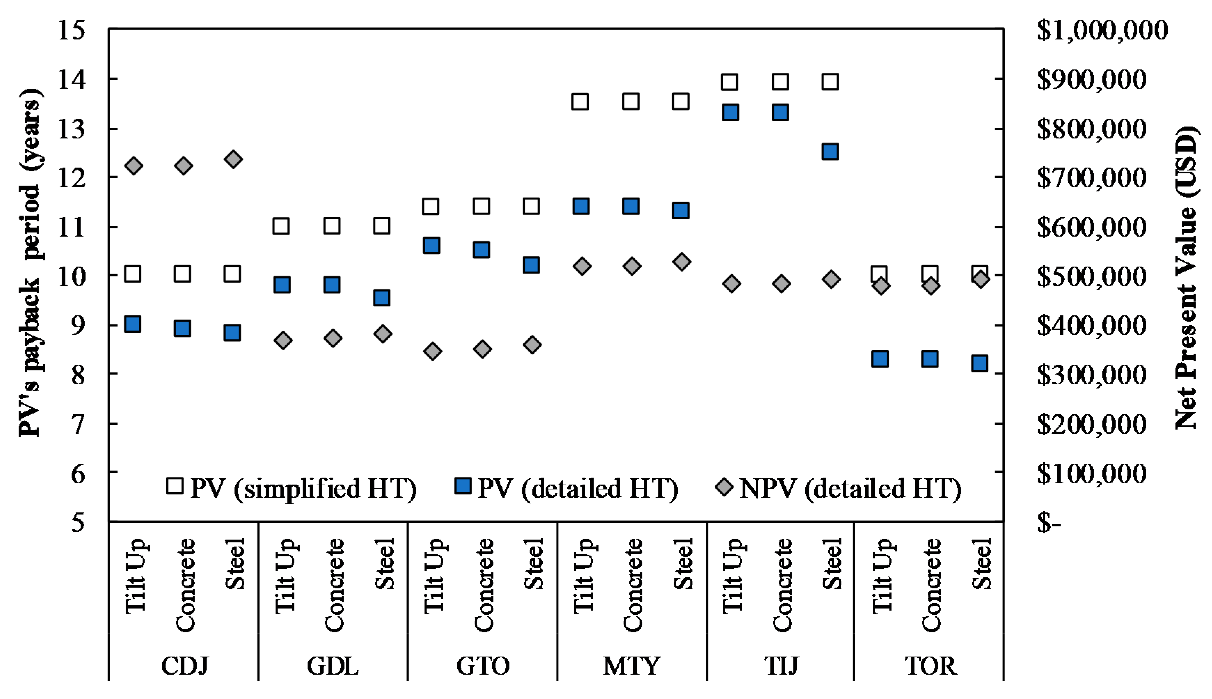

| Façade | Material | Thickness (m) | Thermal Conductivity k (W/m K) | Density ρ (kg/m3) | Specific Heat Cp (J/kg K) |
|---|---|---|---|---|---|
| Tilt-up [12,37] | Reinforced concrete | 0.2000 | 1.740 | 2300 | 840 |
| Concrete [38,39] | Concrete block | 0.2000 | 0.877 | 1400 | 1000 |
| Steel [40,41] | Steel sheet | 0.0075 | 52.30 | 7800 | 450 |
| Material | Thermal Conductivity k (W/m K) | Density ρ (kg/m3) | Specific Heat Cp (J/kg K) | α 1 | ε 2 | Source |
|---|---|---|---|---|---|---|
| Expanded polystyrene | 0.0360 | 15.96 | 1210 | - | - | [43,44] |
| Mineral wool | 0.0357 | 32.00 | 835 | - | - | [37,45] |
| White paint | - | - | - | 0.30 | 0.93 | [37,46] |
| Metal roof | 52.30 | 7800 | 450 | 0.30 | 0.60 | [39,40] |
| White waterproofing | - | - | - | 0.14 | 0.85 | [47] |
| Soil | 0.52 | 2050 | 1840 | - | - | [48] |
| City (Climate) | Heating Setpoint (°C) | Cooling Setpoint (°C) |
|---|---|---|
| Ciudad Juarez (BWk) | 21 | 28 |
| Guadalajara (Cwa) | 20 | 27 |
| Guanajuato (Cwb) | 20 | 27 |
| Monterrey (BSh) | 20 | 27 |
| Torreon (BWh) | 21 | 28 |
| Tijuana (BSk) | 20 | 27 |
| Parameter | Value |
|---|---|
| Dimensions (m) | 1.64 × 0.99 × 0.04 |
| Technology | Polycrystalline silicon |
| Open circuit voltage (V) | 36.30 |
| Optimum operating voltage (V) | 30.60 |
| Short circuit current (A) | 8.71 |
| Maximum operating current (A) | 8.17 |
| Maximum power (W) | 250 |
| Module’s efficiency (%) | 15.39 |
| Temperature coefficient (1/°C) | −0.005 |
| City (ID) | Natural Gas (USD/kWh) | Electricity (USD/kWh) | ||||
|---|---|---|---|---|---|---|
| 2018 | 2015 | 2016 | 2017 | 2018 | 2019 | |
| Ciudad Juarez (CDJ) | 0.012 | 0.055 | 0.055 | 0.072 | 0.065 | 0.068 |
| Guadalajara (GDL) | 0.016 | 0.060 | 0.060 | 0.077 | 0.068 | 0.072 |
| Guanajuato (GTO) | 0.015 | 0.060 | 0.060 | 0.077 | 0.070 | 0.075 |
| Monterrey (MTY) | 0.013 | 0.055 | 0.055 | 0.071 | 0.060 | 0.065 |
| Tijuana (TIJ) | 0.014 | 0.057 | 0.058 | 0.075 | 0.041 | - |
| Torreon (TOR) | 0.012 | 0.055 | 0.055 | 0.072 | 0.065 | 0.068 |
| Parameter | Value |
|---|---|
| Interest rate or inflation (%) | 4.126 |
| Energy price escalation of electricity (%) | 7.09 |
| Energy price escalation of natural gas (%) | 11.47 |
| Envelope investment cost | See Table 7 |
| Investment cost of PV system (USD) | 636,298 |
| Proposals | (1) Metallic Roof | (2) Cool Roof |
|---|---|---|
| Total Cost (USD) | ||
| A | - | $61,116 |
| B | $31,032 | $92,148 |
| C | $43,076 | $104,192 |
| D | $113,791 | $174,907 |
| E | $144,823 | $205,939 |
| F | $156,867 | $217,983 |
| Material | Total Cost (USD/m2) | Total Cost per Building (USD) |
|---|---|---|
| Expanded polystyrene (1″) | $7.31 | $31,032 |
| Expanded polystyrene (3″) | $10.08 | $43,076 |
| Mineral wool (4″) | $12.10 | $113,791 |
| City (ID) | Percentage of Energy Costs Supplied by PV (%) | Difference (%) | |
|---|---|---|---|
| Simplified HT | Detailed HT | ||
| Ciudad Juarez (CDJ) | 80 | 90 | 12.5 |
| Guadalajara (GDL) | 87 | 103 | 18.4 |
| Guanajuato (GTO) | 77 | 91 | 18.2 |
| Monterrey (MTY) | 92 | 114 | 23.9 |
| Tijuana (TIJ) | 96 | 105 | 9.4 |
| Torreon (TOR) | 111 | 133 | 19.8 |
© 2020 by the authors. Licensee MDPI, Basel, Switzerland. This article is an open access article distributed under the terms and conditions of the Creative Commons Attribution (CC BY) license (http://creativecommons.org/licenses/by/4.0/).
Share and Cite
Espino-Reyes, C.A.; Ortega-Avila, N.; Rodriguez-Muñoz, N.A. Energy Savings on an Industrial Building in Different Climate Zones: Envelope Analysis and PV System Implementation. Sustainability 2020, 12, 1391. https://doi.org/10.3390/su12041391
Espino-Reyes CA, Ortega-Avila N, Rodriguez-Muñoz NA. Energy Savings on an Industrial Building in Different Climate Zones: Envelope Analysis and PV System Implementation. Sustainability. 2020; 12(4):1391. https://doi.org/10.3390/su12041391
Chicago/Turabian StyleEspino-Reyes, Carlos A., Naghelli Ortega-Avila, and Norma A. Rodriguez-Muñoz. 2020. "Energy Savings on an Industrial Building in Different Climate Zones: Envelope Analysis and PV System Implementation" Sustainability 12, no. 4: 1391. https://doi.org/10.3390/su12041391
APA StyleEspino-Reyes, C. A., Ortega-Avila, N., & Rodriguez-Muñoz, N. A. (2020). Energy Savings on an Industrial Building in Different Climate Zones: Envelope Analysis and PV System Implementation. Sustainability, 12(4), 1391. https://doi.org/10.3390/su12041391





