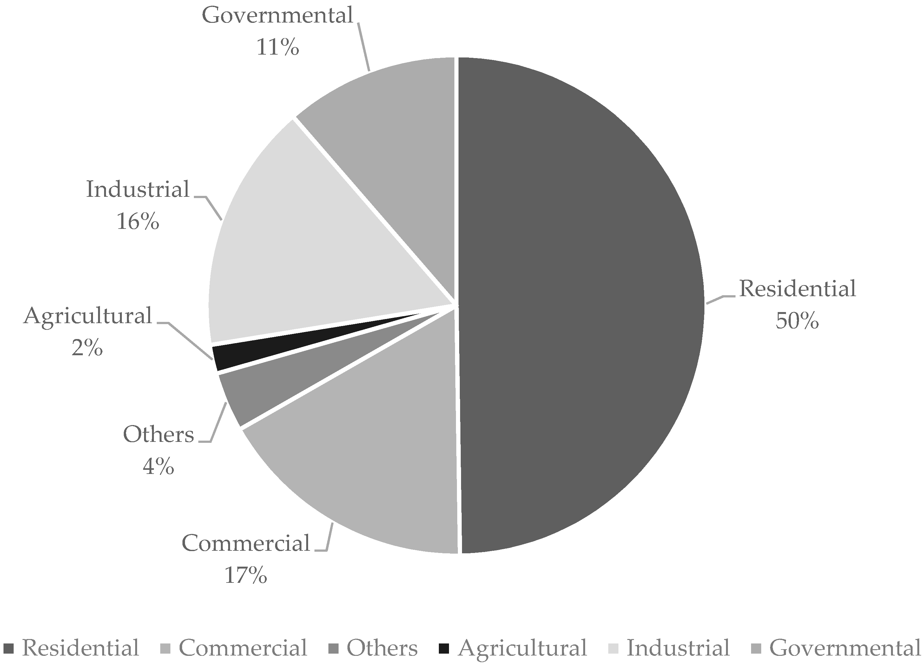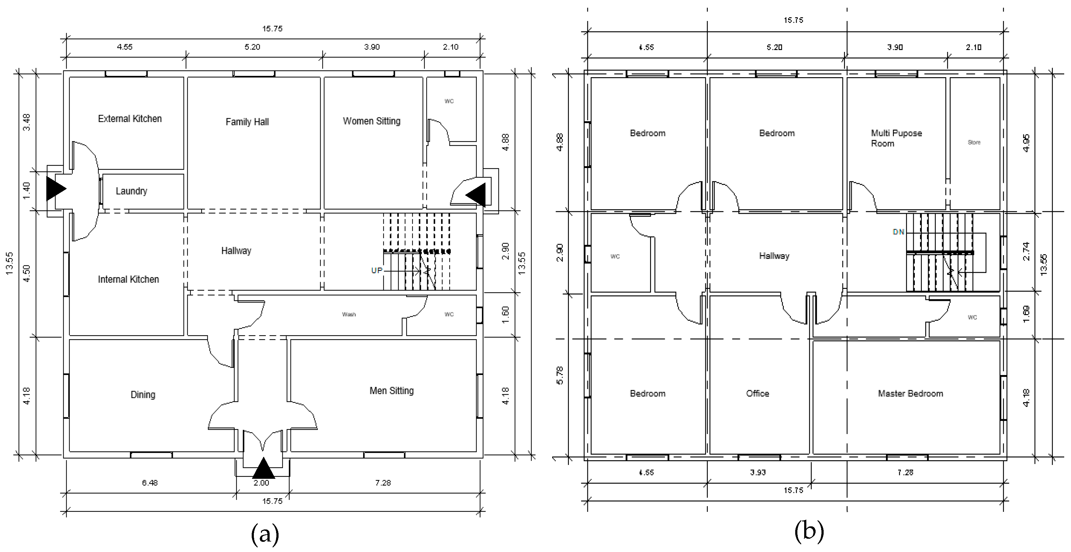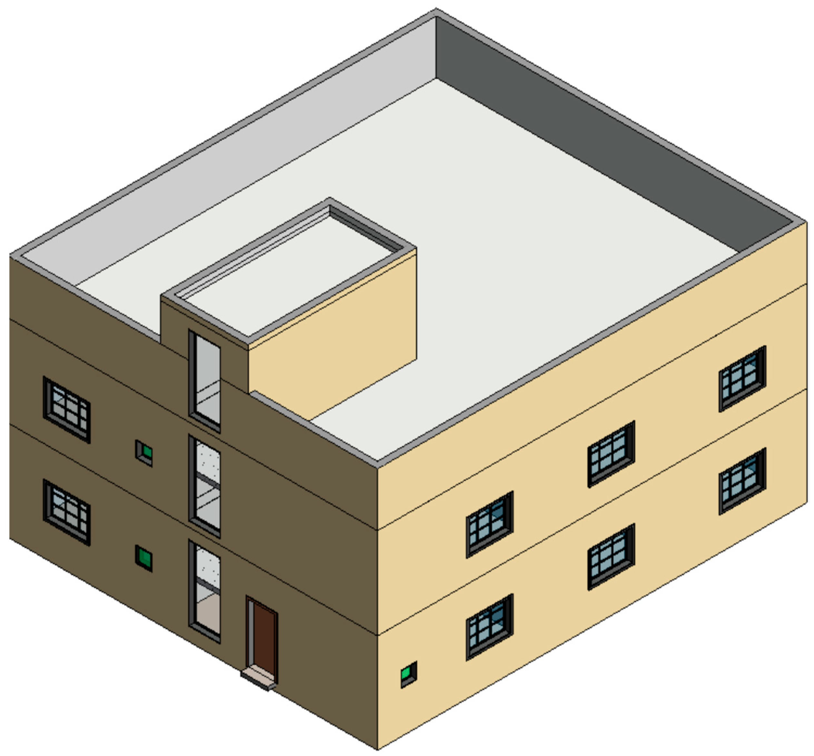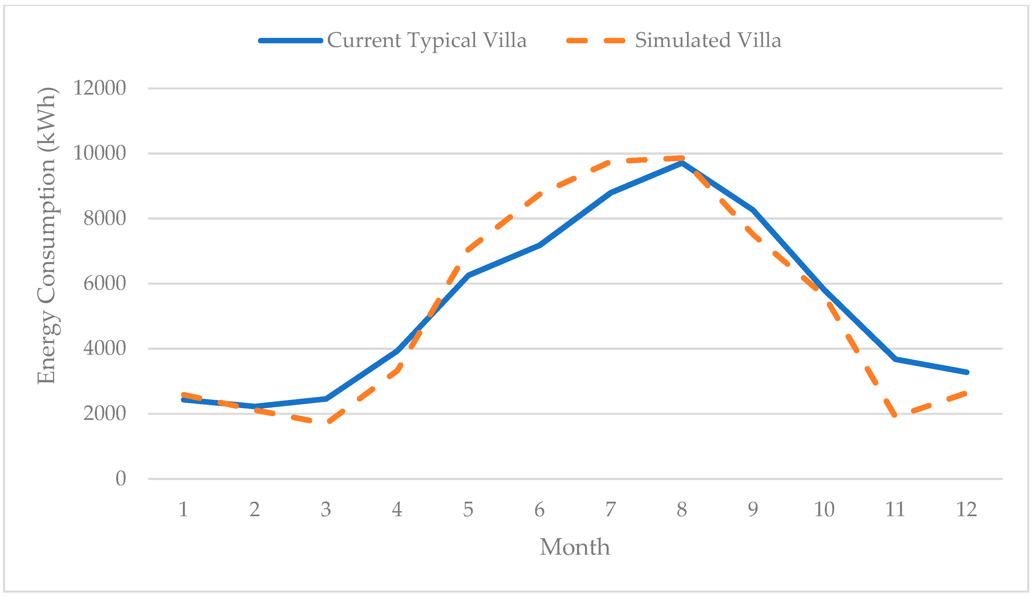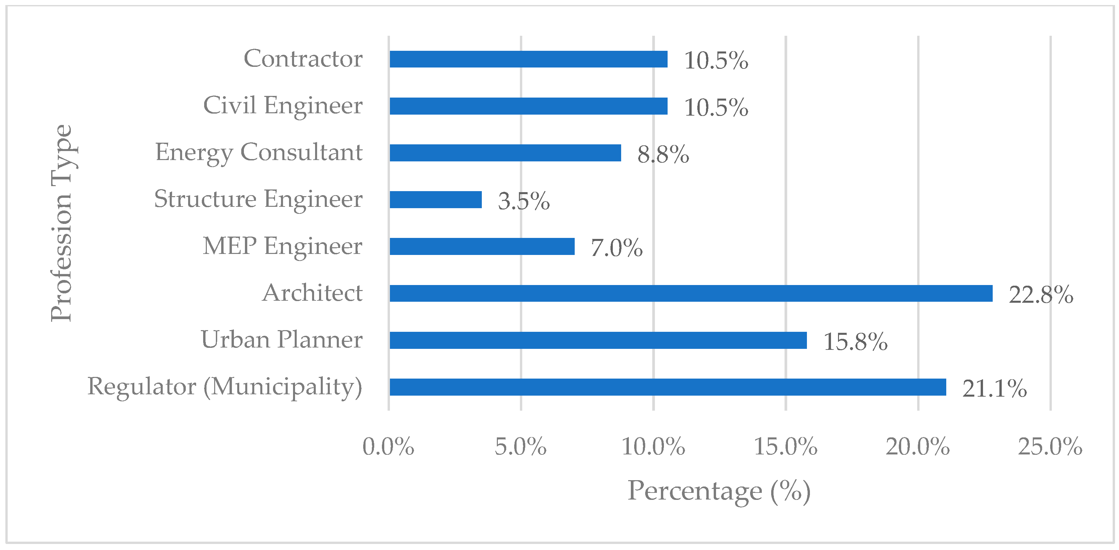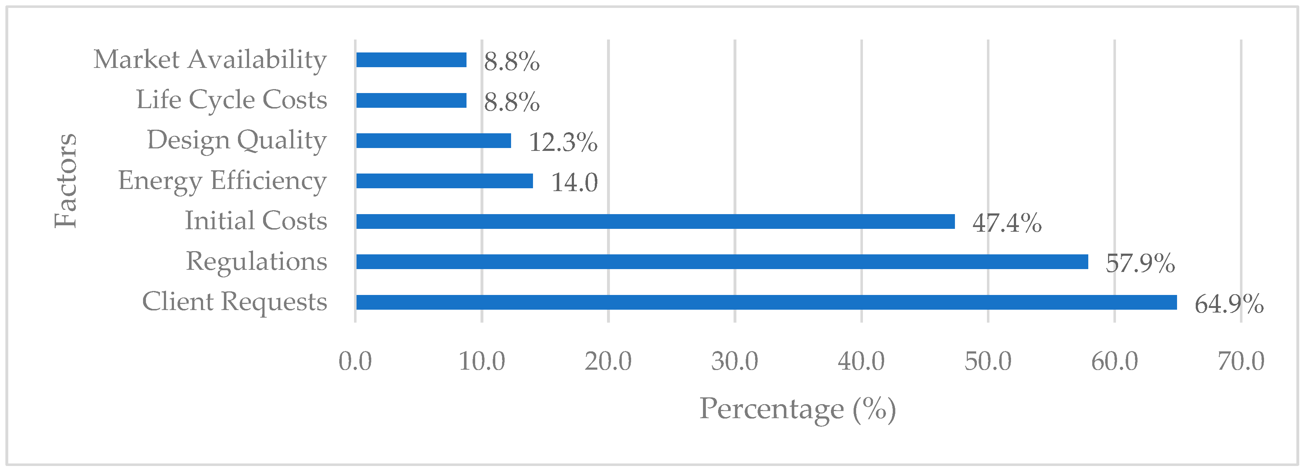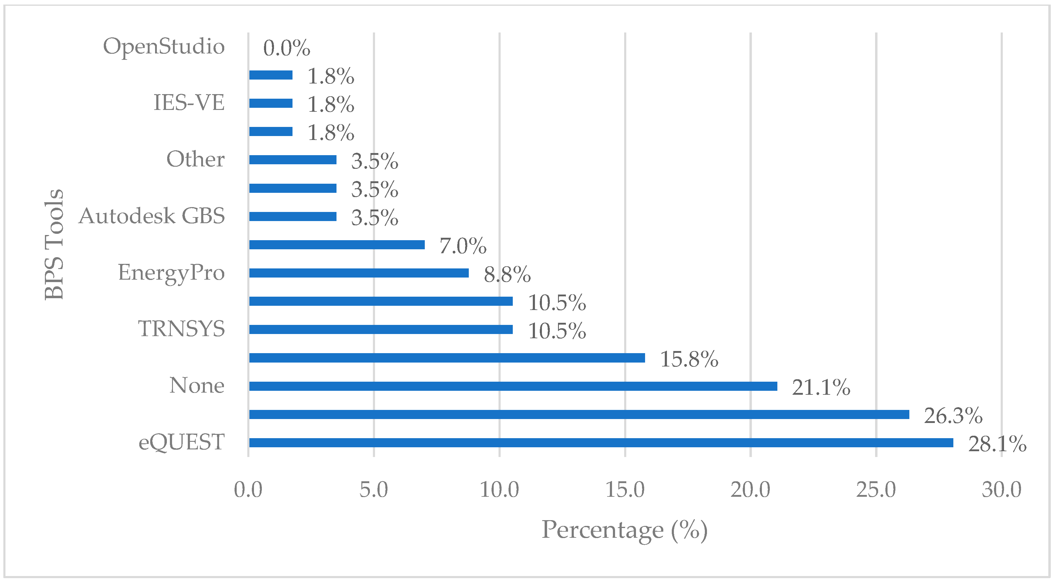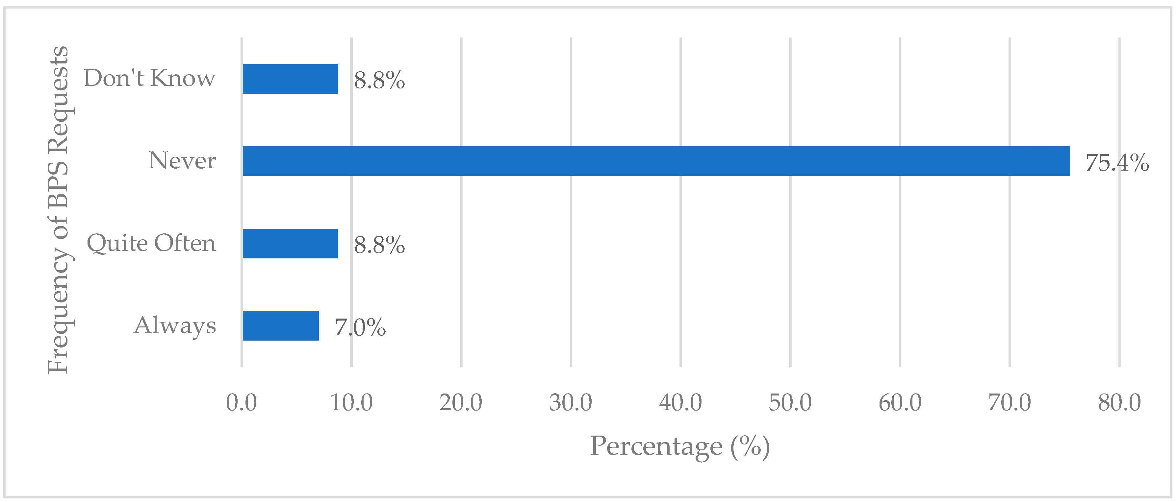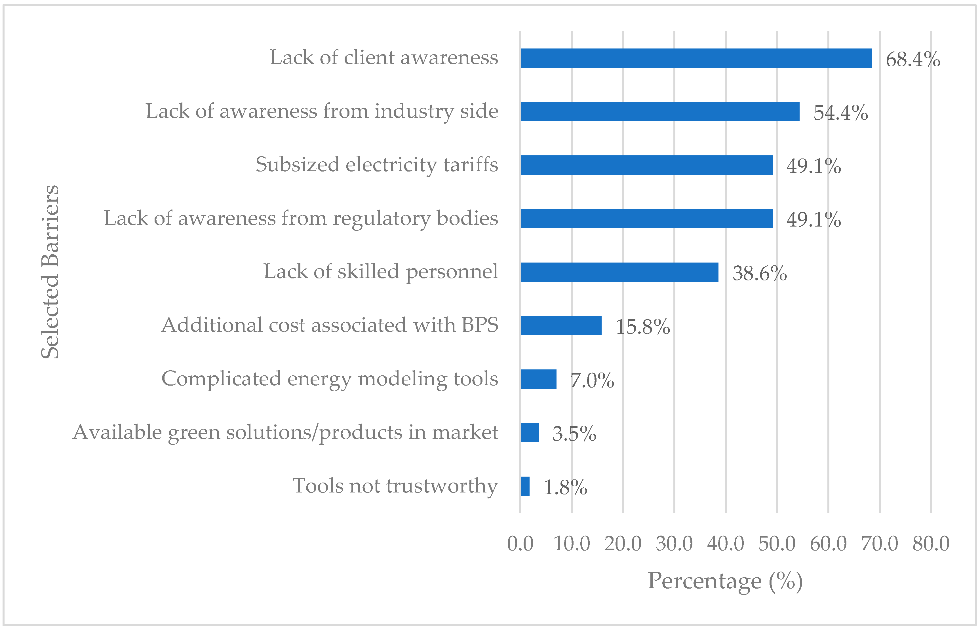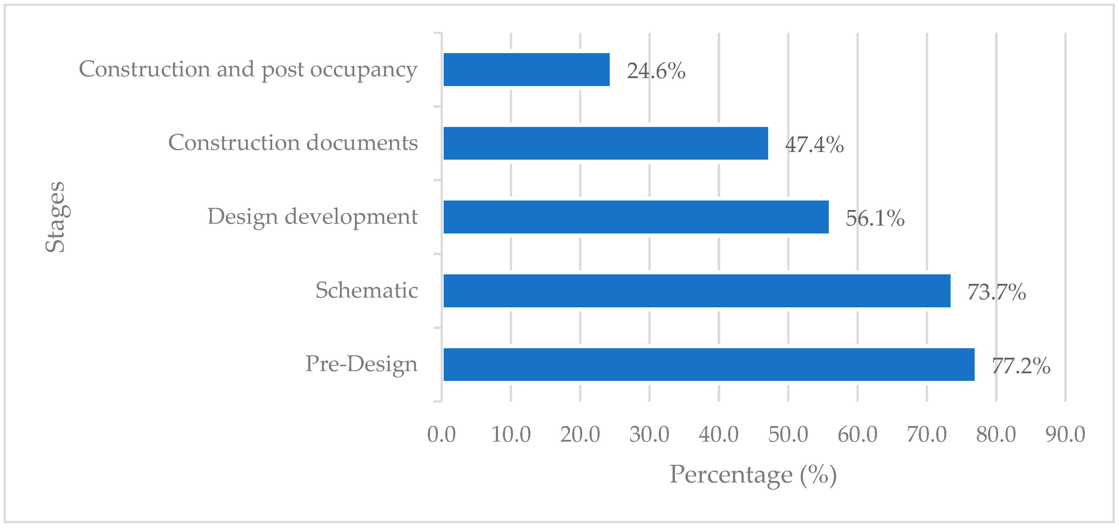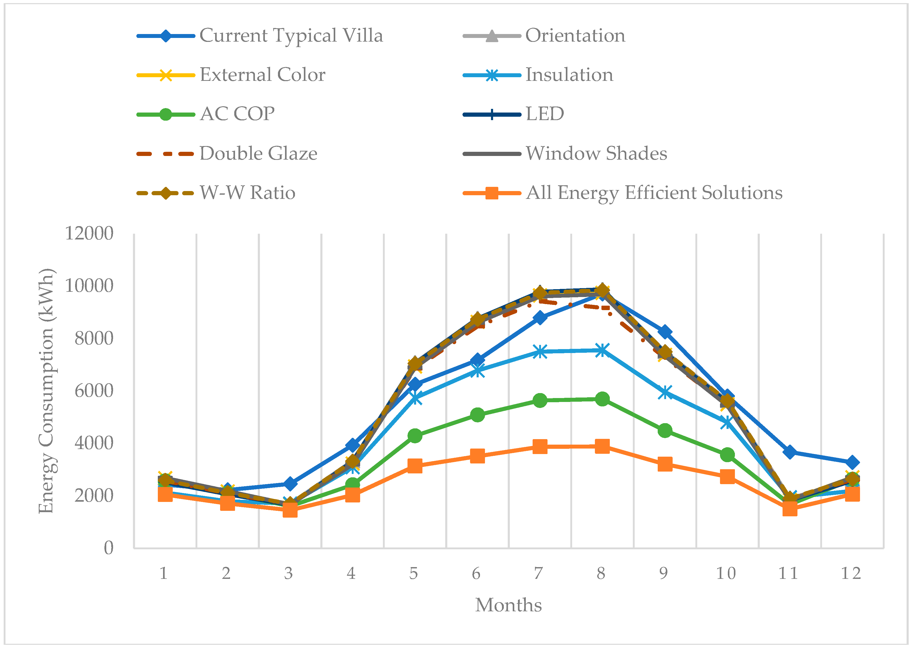Abstract
The per capita energy usage in Saudi Arabia is almost three times higher than the global average. A major contributor is the residential sector which consumes almost 50% of the total national energy consumption every year. Environmental and economic pressures along with the Saudi Vision 2030 reform program advocate for an improvement in energy consumption patterns. For a sustainable residential sector, energy-efficient solutions should be adopted in the design process preferably based on building performance simulation (BPS). This study investigates the existing status and future prospects of BPS in the construction industry of Saudi Arabia. A survey has been carried out with building industry professionals to investigate the existing practices in terms of use of BPS. Energy and environmental savings achievable through application of BPS have been estimated by modelling a typical residential villa as a case study. The results indicate that presently BPS is not being adequately applied by the building industry and a number of barriers exist which need to be addressed. The case study simulation indicates that electricity consumption of a villa based on a BPS-based design process is 51.3% less than the existing typical residential villa.
1. Introduction
Climate change is an inarguable fact and its evidence can be seen globally in the form of increasing natural disasters and global warming. Global warming is causing the temperature of earth to rise at an anomalous rate. Countries around the world are introducing measures to reduce the rate of global warming. One of the major contributors to climate change is the buildings and construction sector which is responsible for 30% of the total global energy consumption and within it around 22% was consumed in the residential sector in 2015 [1]. It is estimated that to limit global temperature rise by 2 °C by 2050 would require a 77% reduction in total carbon dioxide (CO2) emissions in the buildings and construction sector [2]. Thus, it is absolutely necessary to invest in a sustainable residential sector in the future.
Already, energy efficiency initiatives have started to come in effect in some of the countries who are major contributors to global CO2 emissions, including China, Russia, Japan, Germany, Korea, Canada and the United Kingdom (UK), and trends indicate a reduction in the rate of CO2 emissions [3]. However, the same cannot be said of the developing nations, where rate of CO2 emissions is constantly on the rise; this needs to be reversed, especially in the residential sector. Saudi Arabia is a developing country and the residential sector is one of the world’s most unsustainable residential sectors. This is evident from the fact that the per capita energy consumption in Saudi Arabia is almost threefold that of the global average [4]. The residential sector consumes almost 50% (Figure 1) of the overall national electricity and is predicted to double in the next 5 to 6 years [5]. The electricity consumption in the sector has almost doubled from 2005 and it consumed a total of 143,212,925 MWh of electricity in 2016 [6]. This is a result of several factors including high growth in the housing market which is forecasted to grow even more in the next few years to accommodate the increasing population [7]. In addition to growth, there are other challenges in the construction sector which result in unsustainable development which are discussed in the second section. For a sustainable future, all residential development in Saudi Arabia should be energy efficient. Hence, Saudi Arabia is used as a case study for the purpose of this study.
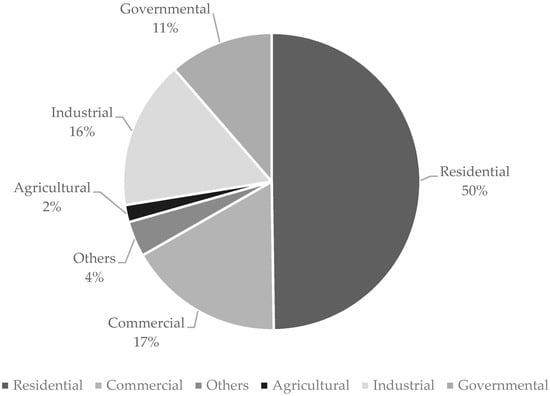
Figure 1.
Energy consumption by sector in Saudi Arabia in 2016.
The main principles to design energy-efficient buildings include designing sustainable solutions, applying energy efficiency measures and incorporating renewable energy technologies. These need to be incorporated in the design of the building from the earliest stage. An energy-efficient building design process is a decision-based process and it incorporates various tools to successfully achieve the sustainable design principles [8]. One such tool is building performance simulation (BPS) which simulates physical characteristics and performance of buildings allowing designers to make sustainable design solutions and predict the energy consumption [9]. BPS can identify areas where energy consumption can be reduced and overall it can result in long-term environmental and economic savings [10]. In fact, BPS is necessary when designing nearly zero-energy buildings (NZEBs) as informed decision-making leads to improved energy performance [11]. BPS can be conducted during the various stages of the design process, including pre-design, schematic and design development stages, to design and select the most efficient solution and can be used after construction to verify the performance of building systems [12,13,14]. Generally, the use of BPS is growing as BPS software are developing into practical tools to apply in real projects. The demand by clients to use BPS is increasing as well, either to comply with new energy codes such as UK’s BREEAM or for applying for green building ratings such as the US GREEN Building Council’s LEED system which has set two mandatory points for energy optimization of the building through BPS.
However, according to the literature there are still limitations or barriers which restrict the use of BPS in the industry. A survey study by [15] found that the BPS industry in the United States (US) is premature and needs to develop more. Furthermore, a survey study in China identified the time it takes to perform BPS, lack of advertisement and lack of a standard procedure or method as the key barriers to the application of BPS in designing sustainable buildings [16]. Similarily, the scope of adopting BPS at the early design stage was also investigated and barriers including lack of information, uncertainties, model resolution, rapid change of design and the time it takes to perform BPS were identified as key barriers [17,18]. The case for BPS in developing countries is poorer than that in the developed countries and additional sets of barriers may be found. These can be classified into two types: technical barriers which are associated with the incompetence of the construction industry and non-technical barriers arising as a result of lack of awareness. An example of a technical barrier is the industry professionals not having the required knowledge to perform BPS on their designs while a non-technical barrier can be the building stakeholders, including owners, not trusting the outcome of BPS [19]. Saudi Arabia is a developing country and these barriers might apply. However, the technical and non-technical barriers in integrating BPS in the design process have yet to be investigated.
The aim of the study is to assess the scope of BPS in the existing construction industry of Saudi Arabia and measure the energy and environmental savings achievable in a typical home. The objectives of the study are to:
- Assess the current industry practices and knowledge/awareness of BPS;
- Identify the key barriers to implementing a BPS-based design process in Saudi Arabia;
- Measure the potential of minimizing energy consumption in the Saudi homes and propose guidelines to develop energy-efficient homes.
In the following section, we discuss the challenges in developing energy-efficient homes in Saudi Arabia. Furthermore, Section 3 is the methodology of the study which has two main parts. First, a survey is undertaken of industry professionals working in the construction sector to assess their awareness and use of BPS and to identify what they think are major barriers in application of BPS. Second, a case study of a villa with similar characteristics to the typical regional design for homes is selected and simulated to measure the amount of energy consumption which can be reduced if design decisions are optimized based on BPS and Saudi Building Codes (SBC) for energy conservation. Moving forward, Section 4 is the results and discussion and the last section is the conclusion.
2. Challenges in Designing and Constructing Energy-Efficient Buildings in the Saudi Construction Industry
It is important to understand the unique challenges which have prevented sustainable development from taking place in Saudi Arabia and cultivated an unsustainable residential sector. Designing and building energy-efficient homes faces challenges largely present due to the climate of the country, the outdated construction sector, subsidized utilities, rapid growth and absence of codes/guidelines.
Saudi Arabia has a very harsh climate and is characterized by hot and dry weather year-round in most of the country resulting in buildings being exposed to large amounts of solar radiation for long periods of time. Annually on average, Saudi Arabia receives more than 2000 kWh/m2, ranging from 1630 kWh/m2 in Tabuk to 2560 kWh/m2 in Bisha [20]. To offset the effect of solar radiation and cool down the indoor temperature for thermal comfort, buildings heavily depend on air conditioning, which consumes about 80% of household electricity in Saudi Arabia. Passive ventilation techniques have been found to be effective in Saudi Arabian homes [21], however, the majority of the homes rely on active ventilation only. Therefore, it is a challenge to provide occupants with maximum thermal comfort while minimizing energy used in air conditioning.
The construction industry in Saudi Arabia still depends on inefficient practices and houses are designed following a conventional design process which is linear and fragmented in nature. At no stage is any sort of BPS considered, in fact most offices do not use any 3D tool and the whole design is based on 2D drawings only. Furthermore, some houses are designed and built using an unorthodox approach in which building contractors do the design and construction of the house. Usually no architect is involved, and it saves a lot of capital investment as contractors have a number of typical house designs with completed drawings which they adjust to the client’s site saving both time and resources. The resulting buildings are unsustainable and consume abnormally high amounts of electricity. According to [22], the construction industry in Saudi Arabia regards sustainability as one of its least important priorities. A proof of this negligence is that even with the harsh climate, around 70% of the buildings in Saudi Arabia are not thermally insulated [23]. Furthermore, all the houses are constructed by the same types of materials and envelope sections which are accepted by the construction industry as normal. However, a life cycle assessment of a Saudi home found that over 91% of the material used for construction is concrete which is responsible for around 43.4% of the embodied energy of the house and impacts the environment the most [24]. Architects and engineers in the industry have to adapt and prioritize sustainability as the most important factor from the early schematic stages of designing houses and while making technical decisions in later design development stages.
Low electricity tariffs have resulted in unsustainable development over the years in Saudi Arabia. As a result of the subsidized cost, not much is invested in energy-efficient solutions. In addition, building users also consume electricity without paying much attention to minimizing electricity consumption resulting in homes consuming high amounts of energy. In the Eastern Province, apartments have an energy use index (EUI) of 196.5 kWh/m2/year, while traditional houses and villas consume 156.5 kWh/m2/year and 150 kWh/m2/year, respectively [25]. However, with the subsidy on the tariff being reduced, awareness of sustainability in the general public is increasing and a survey study by [26] showed that 92% of their respondents are aware of sustainability. This is a good sign and shows a step forward in the right direction for sustainable development.
As stated earlier, Saudi Arabia is a country with tremendous growth due to factors such as growing population, economic growth and modernization [27]. The housing and commercial sector grew by an astonishing 850% in terms of floor area since the turn of the century [28]. Most of the development in the KSA only takes into account the capital costs, however literature dictates that majority of the energy consumption takes place during the operation of the building and according to [29], 80% of total energy consumption occurs during operation of the building, while less than 20% occurs during the initial construction and preconstruction stages. The high growth of the sector, coupled with rapid construction which overlooks energy efficiency and only focuses on initial investment, has cultivated a construction sector that constructs unsustainable homes which have deficient or no insulation, leaking windows, inefficient cooling systems and poor construction techniques.
Furthermore, policy incentives currently do not exist for owners/property developers to develop sustainable buildings. Policy incentives can motivate developers into investing in sustainable technologies such as renewable energy. Unfortunately, lack of incentives results in a challenging situation for developing sustainable buildings and currently is a barrier to sustainable development. Countries pursuing sustainable development have some sort of policies and measures in place which encourage the development of sustainable buildings. For example, initiatives have been implemented by the European Commission in order to control the funding of and investment in energy-efficient solutions for the residential and commercial buildings. Furthermore, countries including US, UK, Canada, China, Japan, South Korea, Mexico, Russia, Australia, New Zealand, Italy and South Africa also have some sort of energy efficiency programs and measures in place [30]. Unfortunately Saudi Arabia is lagging behind in introducing incentive measures and until recently there were no such measures in place. Recently, the government has allowed net-metering which will result in encouraging the use of on-site renewable energy production, however other incentives should also be implemented which encourage the construction of near-zero-energy homes. Together with policy incentives, stricter building energy codes should be enforced. These codes should work along with a sustainability assessment tool, such as LEED or BREEAM, which benchmark constructed homes in terms of energy performance; however, currently there is no such tool in the KSA. Individual initiatives towards sustainable practices are being developed, such as enforcing the use of proper insulation and energy-efficient appliances in buildings by the Saudi Arabian Standards Organization (SASO), which is also supported by the Saudi Electricity Company by not providing electricity to buildings without proper insulation. Unfortunately, developers and contractors find their way around this policy in order to save initial costs.
To conclude, the major challenges to developing energy-efficient homes in Saudi Arabia are:
- Harsh desert climate of Saudi Arabia;
- Outdated construction sector;
- Subsidized electricity tariffs;
- High growth rate;
- Lack of policies/codes/incentives to develop energy-efficient buildings.
Regardless of these challenges, research shows that residents are willing to incorporate sustainable features in their dwellings [31]. Sustainable building designs are a key aspect of the Saudi Vision 2030 and the present challenges discussed in developing sustainable buildings are set to be resolved in the coming years. Adoption of a sustainable design process incorporating BPS is therefore non-negotiable. The real question now is to how the industry will adapt to the rapidly changing requirements and provide BPS as a service throughout all stages of design. This also means that industry professionals will have to base their design decisions on the output of BPS. Present barriers will have to be overcome but before anything can be done the existing scope of BPS in residential building design in Saudi Arabia has to be identified.
3. Methodology
The methodology of this study is multipronged and has two parts: survey and case study analysis.
3.1. Survey Study
An online survey titled “Scope of Building Performance Simulation in Residential Building Design” was conducted targeting professionals who are working in the construction industry in Eastern Province, Saudi Arabia. The survey questions focused on three main areas including (1) current awareness and knowledge; (2) identification of barriers; and (3) future willingness to adopt a design process which includes BPS. The survey began by asking professionals about current knowledge and awareness of BPS including the following questions:
- Which of the following influences your decision-making process?
- Are you aware of BPS?
- Are you currently evaluating the energy performance of your projects?
Further questions were based on identifying barriers including:
- Do you have knowledge of any Saudi building codes requiring you to perform BPS?
- Which of the following BPS tools do you have knowledge of?
- Does your firm offer BPS as a service?
- Are you aware of any firm specializing in BPS in the region?
- How much should the additional BPS fee be, roughly, compared to the regularly paid fee for service?
- How often is BPS requested by clients?
- Which of the following do you consider to be major non-technical barriers in application of BPS?
The survey concluded by asking professionals about future willingness to apply BPS in their design process:
- Do you think BPS could significantly reduce energy consumption of houses if incorporated in the house design process and decision-making?
- At what design stages do you think BPS should be conducted?
- If BPS is conducted, do you think the results will have direct implications on your design?
- Are you willing to attend training and courses to develop BPS skills?
- Do you think your organization will support you if you want to develop BPS skills?
3.2. Case Study Description
A prototypical house was developed based on the survey by [32]. The model is a single-family detached house known as a ‘villa’ of two floors. Specific details about the house can be seen in Table 1. The villa primarily has lounges/guest sitting areas and a kitchen on the ground floor and private spaces on the first floor (Figure 2). The villa also has a typical Saudi house arrangement of architectural features (doors and windows) as seen in the developed 3D model (Figure 3). This type of house represents 40% of the building stock in Saudi Arabia [33].

Table 1.
Case study description.
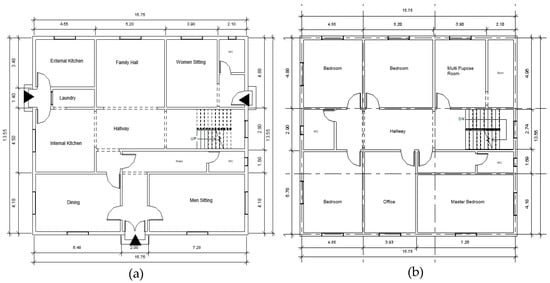
Figure 2.
Villa floor plans: (a) ground floor; (b) first floor.
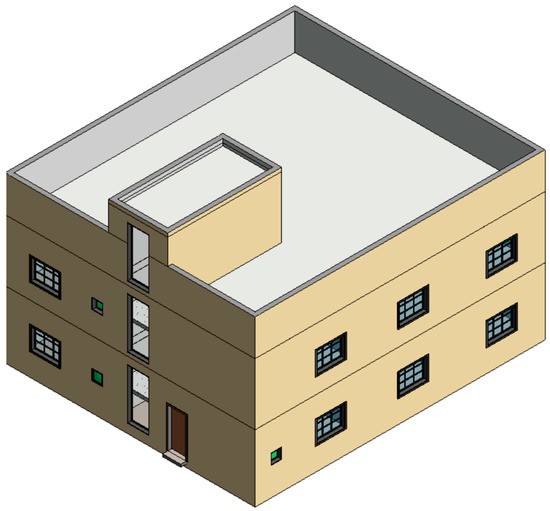
Figure 3.
3D View of the prototypical house.
3.3. Case Study Simulation
A 3D model of the prototypical villa was developed in Autodesk Revit. Next, the developed BIM model was exported in gbXML format for energy simulation in DesignBuilder software. The plan of the building was divided into three separate HVAC zones on the ground floor, including lounge, kitchen and circulation, and into two zones on the first floor including bedrooms and circulation. The cooling temperature was set at 22 °C. Simulations for the energy model were conducted in Dhahran, Saudi Arabia and the weather data provided by EnergyPlus for the location were used. Physical properties and energy consumption parameters were defined as described in Table 1. Other model information, including occupancy schedule, were adopted from relevant published sources for villas in Saudi Arabia [33,34].
Validation of the energy model was done by calibrating the simulated energy consumption with the consumption of a villa defined by [32] (Figure 4). In actuality, the villa consumes 64,000.16 kWh of electricity per year which translates to an energy use index of 148.83 kWh/m2/year. Houses in the region typically have a EUI within this range and it was found by [25] that villas in the region on average consume 150 kWh/m2/year. The simulated model has a EUI of 146.1 kWh/m2/year, which has a difference of almost 2% from the actual consumption.
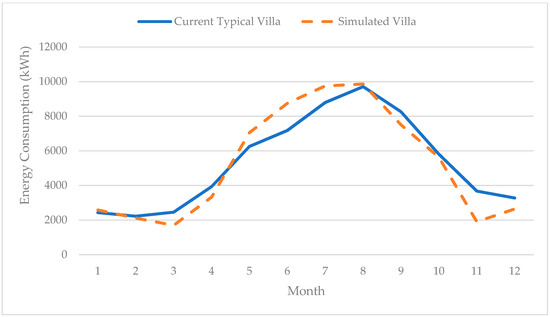
Figure 4.
Model calibration results.
Next, energy-efficient solutions are proposed which could be taken in the design process (Table 2). The proposed solutions are based on the Saudi Building Codes for energy conservation (SBC 601). SBC 601 is a section in Saudi Building Codes which defines minimum standards for energy performance of different building components [35]. The proposed solutions were then simulated to measure the impact on the energy performance of the house and the final energy consumption was recorded using the EUI. Each of the proposed solutions was simulated separately first to measure the impact of each on the energy consumption of the house. Finally, the house was designed with all proposed solutions and the new energy-efficient house design was simulated and compared to the existing case.

Table 2.
Proposed energy-efficient solutions.
The environmental impact was measured by recording the amount of carbon dioxide production emitted by the existing and energy-efficient houses. DesignBuilder software calculates the carbon dioxide production based on the fuel breakdown and the factors which are published for the region. These factors are defined in the weather file as kilogram (kg) of CO2 produced per kWh fuel consumed. For the location, the fuel used was electricity and the factor defined was 0.685 kg CO2/kWh.
4. Results and Discussion
4.1. Survey Results
A total of 100 industry professionals working in various disciplines were contacted for the survey. Fifty-seven responses were obtained from regulators, planners, architects, MEP engineers, structure engineers, civil engineers, energy consultants and contractors, with the number of responses by each profession seen in Figure 5. It is important to highlight here that some professionals refused to respond to the survey owing to “not knowing anything about BPS”.
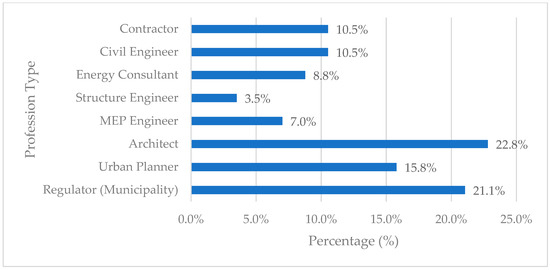
Figure 5.
Percentage of respondents for each job description.
In general, survey outcomes indicate that BPS has almost zero application in the existing construction industry. Figure 6 indicates the reasons that professionals say have a direct effect on their decision-making process. From a list of seven reasons they were asked to select all the reasons which they believe influence their decision-making process. The majority of them agree that the regulations set by municipalities and the client requests have the most influence while 47.4% say that the initial cost is also a major factor. For all the respondents the least concerning factors were market availability of products/materials/systems and the life cycle cost of the building. Professionals are found to not even be aware of BPS as a tool which can be used to make energy conscious decisions in the design process of homes. Within the nine different professions surveyed, it was found that 79% of professionals are having limited to no knowledge of BPS and currently do not consider using BPS as a basis of their decision-making.
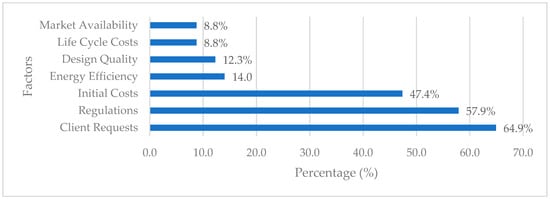
Figure 6.
Which of the following influences your decision-making process? Select as many applicable.
The next part of the survey was designed to identify the technical barriers associated with conducting BPS. It was found that 82.5% of the surveyed practitioners are not aware of the Saudi building energy conservation code (SBC 601). This indicates that energy efficiency is largely being ignored by these professionals. In addition, 21% of the respondents are not aware of any BPS tool (Figure 7) which poses a major challenge to educate the workforce about energy efficiency and BPS. Furthermore, a definite lack in professional services offering BPS services is visible, as 72% of the respondents are not aware of any firm in the region which offers any sort of BPS services. One of the most challenging technical barriers is the additional cost that is associated with BPS. Clients are not ready to pay extra capital cost for BPS. However, BPS is a service and 40.3% of the surveyed practitioners believe that a 5% fee on BPS should be applied from the regular paid fee for design services, while 33.3% say that a 10% fee should be applied. Determining a standard cost structure for BPS services is necessary to promote BPS as a service.
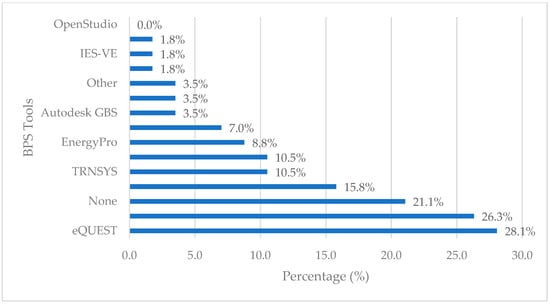
Figure 7.
Which of the following building performance simulation (BPS) tools are you aware of (if any)? Select as many applicable.
Non-technical barriers include the awareness of the client regarding BPS; 70% have identified this as the major barrier in its application. Demand by clients is a major aspect which directly affects the industry, however 75.4% respondents state that clients never request BPS (Figure 8). Education and awareness campaigns need to be conducted in order to educate clients about the benefits of BPS. Other major non-technical barriers include lack of awareness from industry and regulatory bodies, as well as the subsidized electricity tariffs, as seen in Figure 9.
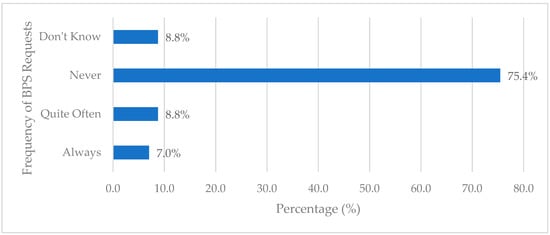
Figure 8.
How often is BPS requested by clients?
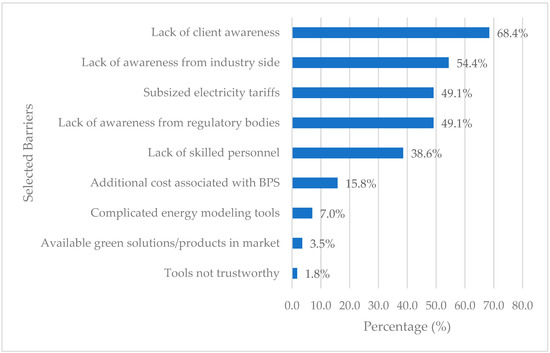
Figure 9.
Which of the following do you consider to be major barriers in application of BPS? Select as many applicable.
The last part of the survey measures the willingness of practitioners to learn and adopt BPS in their design process. The majority of those surveyed, 87.7%, believe that a BPS-based design process would result in significant energy savings. Practitioners believe that the pre-design and schematic design stages are the most important stages where BPS should be incorporated (Figure 10). Furthermore, 80% stated that if BPS is conducted, results from the simulation will directly change their design. This shows that there is strong willingness among practitioners to integrate BPS and 86.3% said that they are willing to attend training and courses to develop BPS skills. Unfortunately, 57% believe that their organization will not support them in developing the necessary skills and knowledge required to perform BPS; this can be one of the main barriers to application of BPS in the Saudi construction sector.
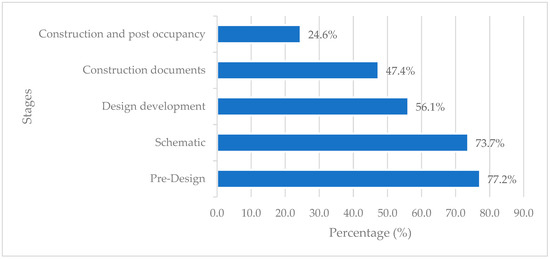
Figure 10.
At what design stages do you think BPS should be conducted? Select as many applicable.
4.2. Case Study Analysis
The prototypical villa in this study annually consumes 148.8 kWh/m2/year and is an example of a product of an outdated and unsustainable design process. The simulation results indicate that a significant amount of energy consumption can be reduced if the house incorporates the stated energy-efficient solutions. The impact of each of the proposed energy-efficient solutions on the energy consumption of the house, compared to the current typical villa, can be seen in Figure 11. Overall the trend of the curves is same, with consumption increasing in the summer months and decreasing in the winter months. However, the total consumption varies for each energy-efficient solution.
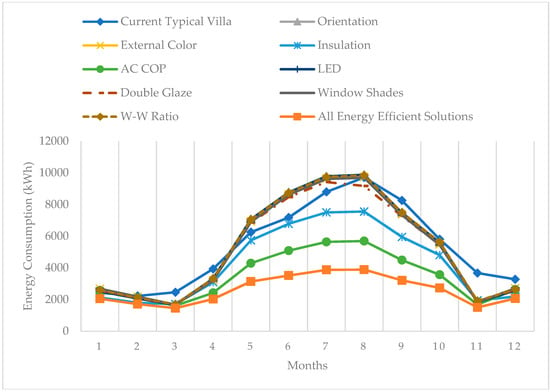
Figure 11.
Energy consumption of the existing case and each energy-efficient solution.
Selecting a north–south building orientation reduces the energy consumption by almost 2% only. The orientation seems to have very little effect on the energy consumption as the house has a square plan and thus there is no long elevation with more exposure to the sun. In addition, the W–W ratio is mostly similar on all elevations, so an equal amount of radiation is transmitted through windows and the sun path has minimal effect. Using a lower W–W ratio also does not have a significant impact as the W–W ratio is already very low in current villas due to cultural concerns.
Furthermore, selecting the finishing material with a lighter color tone is important as it determines the amount of solar radiation absorbed. A darker tone will absorb more solar radiation and hence will heat up the interior of the building, requiring more cooling load. In the case study, selecting white finish color instead of the beige-yellow reduced the energy consumption by almost 3%. In addition, application of a 1 m overhang shade which can shade the whole window reduces the consumption by 3.3%. Selecting LED-type lights in the house reduces energy consumption by 2.4%. The most impactful energy-efficient solutions are selecting double glazing, using envelope insulation and selecting an HVAC system with high COP, with each reducing the energy consumption by 5%, 20% and 35%, respectively. In a region with high levels of solar radiation the overall envelope U-value, determined by the glazing type and wall section, is the most significant factor which determines the final energy consumption of the house. Furthermore, the selection of the HVAC system should also be done based on the COP of the system, unlike the existing practice where the client selects the cheapest HVAC type.
In the end, all the proposed energy-efficient solutions were used to design a more energy-efficient villa. The energy-efficient villa has a EUI of 72.5 kWh/m2/year (Table 3), which is 51.3% less than the current typical villa designs. Hence, it is possible to design homes which consume almost half of the amount of electricity as the current homes if a BPS-based design process is adopted.

Table 3.
Summary of energy and environmental savings achieved.
4.3. Discussion
A decision-making process based on the energy performance of homes is currently not accepted in the construction industry of Saudi Arabia. The survey identified existing barriers, similar to the ones present in other countries [15,16,17,18], which need to be overcome to shift towards a BPS-based design process. The key barriers in Saudi Arabia are:
- Industry professionals lack of awareness about energy efficiency, in particular regarding the Saudi building energy codes (SBC 601);
- Lack of industry professionals’ technical knowledge about conducting BPS consequently resulting in a workforce which is inadequate to design energy-efficient homes;
- The extra costs associated with BPS;
- There is no client awareness about BPS and energy-efficient buildings, in general. Thus, clients never or rarely request BPS and are not willing to invest in energy-efficient buildings;
- Lack of awareness and enforcement from regulatory bodies.
It may not be possible to immediately overcome the identified barriers and adopt BPS in the design process of each project, however, following the recommendations below will ensure that the designed residential building consumes less energy when compared to the existing building designs. Designers should immediately adopt the following energy-efficient solutions as a minimum:
- The window-to-wall ratio should be less than or equal to 10%.
- In addition to internal shading devices, the windows should be shaded by horizontal shading devices which are between 0.5 and 1 m in length.
- The finish color on the exterior walls should be light, preferably white, and no dark tones should be used on any part of the exterior walls regardless of the aesthetic appeal.
- The glazing type should be double glazing and a maximum U-value of 2 W/m2·K should be achieved.
- Envelope insulation is now mandated in Saudi Arabia; however, it should be made sure that proper type of insulation is used and a U-value in range of 0.50 to 0.75 W/m2·K is achieved in the design of the envelope section.
- The lighting type should be LED lights.
- The HVAC system used should be a split type with COP in the range of 3.0 to 3.5.
This study lays the foundation for adoption of BPS in the industry in Saudi Arabia and highlights that application of BPS in industry in Saudi Arabia is still in its infancy; further research work needs to be conducted to overcome the identified barriers and widen the scope of BPS applications. Research work with advanced application of BPS tools should be conducted, such as [36,37]. Furthermore, scope and integration of building information modelling (BIM) and BPS in one framework tailored for residential buildings in Saudi Arabia should be researched, similar to the framework presented by Hu for educational buildings [38]. Ultimately, the prevailing design practices in Saudi Arabia need to be transformed immediately for a sustainable residential sector in the future.
5. Conclusions
Residential sector energy consumption in Saudi Arabia is constantly increasing and will continue to increase if changes are not made in the industry. Typical villas in Saudi Arabia have a EUI of around 150 kWh/m2/year. For a sustainable future, the EUI of homes has to be reduced and energy-efficient homes should be developed based on a design process incorporating BPS. The findings of this study indicate that currently BPS has little to no scope in the construction industry. The majority of the surveyed practitioners say that their decision-making is mainly based on client requests and not based on energy efficiency at all. Nearly 80% of the professionals are not evaluating the energy performance of their projects and two-thirds of those are not doing so as clients are not interested in the energy performance of their buildings. Furthermore, a major technical barrier identified is the lack of skilled professionals in the current practice and it was found that 73% of the surveyed professionals have limited to no knowledge of BPS. In addition, 82.5% of the surveyed professionals are not aware of the Saudi building energy conservation code (SBC 601). This situation needs to change, and the barriers need to be addressed. BPS-based energy-conscious design decisions and conforming to SBC 601 have the potential to reduce energy consumption of developing homes in Saudi Arabia by 51.3% annually, as highlighted in the villa case study. Thus, all residential buildings currently being developed in Saudi Arabia should be designed based on a BPS-based design process and conform to SBC 601 to consequently transform to a more sustainable residential sector in the country.
Author Contributions
Conceptualization and methodology, W.A., M.A. and F.A.; software, W.A.; resources, F.A.; validation, W.A. and M.A.; formal analysis and investigation, W.A.; writing—original draft preparation, W.A.; writing—review and editing, M.A.; supervision, M.A.
Funding
This research received no external funding.
Conflicts of Interest
The authors declare no conflict of interest.
References
- Abergel, T.; Dean, B.; Dulac, J. Towards a Zero-Emission, Efficient, and Resilient Buildings and Construction Sector: Global Status Report 2017; UN Environment and International Energy Agency: Paris, France, 2017. [Google Scholar]
- Andrea Thompson Major Greenhouse Gas Reductions Needed by 2050: IPCC|Climate Central. Available online: http://www.climatecentral.org/news/major-greenhouse-gas-reductions-needed-to-curtail-climate-change-ipcc-17300 (accessed on 18 November 2018).
- Nejat, P.; Jomehzadeh, F.; Taheri, M.M.; Gohari, M.; Abd Majid, M.Z. A global review of energy consumption, CO2 emissions and policy in the residential sector (with an overview of the top ten CO2 emitting countries). Renew. Sustain. Energy Rev. 2015, 43, 843–862. [Google Scholar] [CrossRef]
- IEA. Electric Power Consumption (kWh Per Capita)|Data. Available online: https://data.worldbank.org/indicator/EG.USE.ELEC.KH.PC (accessed on 18 November 2018).
- Alyousef, Y.; Abu-Ebid, M. Energy efficiency initiatives for Saudi Arabia on supply and demand sides. INTECH 2012, 3, 297–308. [Google Scholar]
- KAPSARC. Data Portal—Electricity Consumption by Sectors. Available online: https://datasource.kapsarc.org/explore/dataset/electricity-consumption-by-sectors/ (accessed on 5 June 2019).
- Sidawi, B. Hindrances to the financing of affordable housing In Kingdom of Saudi Arabia. Emirates J. Eng. Res. 2009, 14, 73–82. [Google Scholar]
- Magent, C.S.; Korkmaz, S.; Klotz, L.E.; Riley, D.R. A design process evaluation method for sustainable buildings. Archit. Eng. Des. Manag. 2009, 5, 62–74. [Google Scholar] [CrossRef]
- Mourshed, M.M.; Kelliher, D.; Keane, M. Integrating Building Energy Simulation in the design process. IBPSA News 2003, 13, 21–26. [Google Scholar]
- Clarke, J. Energy Simulation in Building Design, 2nd ed.; Routledge: Abingdon, UK, 2007. [Google Scholar]
- Attia, S.; De Herde, A.; Gratia, E.; Hensen, J.L.M. Achieving informed decision-making for net zero energy buildings design using building performance simulation tools. Build. Simul. 2013, 6, 3–21. [Google Scholar] [CrossRef]
- Korkmaz, S.; Messner, J.I.; Riley, D.R.; Magent, C. High-performance green building design process modeling and integrated use of visualization tools. J. Archit. Eng. 2010, 16, 37–45. [Google Scholar] [CrossRef]
- Zhai, Z.; McNeill, J.S. Roles of building simulation tools in sustainable building design. Build. Simul. 2014, 7, 107–109. [Google Scholar] [CrossRef]
- Xia, C.; Zhu, Y.; Lin, B. Building simulation as assistance in the conceptual design. Build. Simul. 2008, 1, 46–52. [Google Scholar] [CrossRef]
- Samuelson, H.; Lantz, A.; Reinhart, C. Non-technical barriers to energy model sharing and reuse. Build. Environ. 2012, 54, 71–76. [Google Scholar] [CrossRef]
- Tian, Z.; Zhang, X.; Jin, X.; Zhou, X.; Si, B.; Shi, X. Towards adoption of building energy simulation and optimization for passive building design: A survey and a review. Energy Build. 2018, 158, 1306–1316. [Google Scholar] [CrossRef]
- Han, T.; Huang, Q.; Zhang, A.; Zhang, Q. Simulation-based decision support tools in the early design stages of a green building—A review. Sustainability 2018, 10, 3696. [Google Scholar] [CrossRef]
- Shi, X.; Tian, Z.; Chen, W.; Si, B.; Jin, X. A review on building energy efficient design optimization rom the perspective of architects. Renew. Sustain. Energy Rev. 2016, 65, 872–884. [Google Scholar] [CrossRef]
- Delbin, S.; Gomes da Silva, V.; KKowaltowski, D.C.; Labaki, L.C. Implementing building energy simulation into the design process: A teaching experience in Brazil. In Proceedings of the 23rd Conference on Passive and Low Energy Architecture, Geneva, Switzerland, 6–8 September 2006; pp. 755–760. [Google Scholar]
- Sahin, A.Z.; Rehman, S. Economical feasibility of utilizing photovoltaics for water pumping in Saudi Arabia. Int. J. Photoenergy 2012, 2012, 542416. [Google Scholar] [CrossRef]
- Alaidroos, A.; Krarti, M. Evaluation of passive cooling systems for residential buildings in the Kingdom of Saudi Arabia. J. Sol. Energy Eng. 2016, 138, 031011. [Google Scholar] [CrossRef]
- Alrashed, F.; Asif, M. Challenges facing the application of zero-energy homes in Saudi Arabia: Construction industry and user perspective. In Proceedings of the ZEMCH 2012 International Conference, Glasgow, UK, 20–22 August 2012; pp. 391–398. [Google Scholar]
- Mujeebu, M.; Al Shamrani, O. Prospects of energy conservation and management in buildings—The Saudi Arabian scenario versus global trends. Renew. Sustain. Energy Rev. 2016, 58, 1647–1663. [Google Scholar] [CrossRef]
- Asif, M.; Dehwah, A.; Ashraf, F.; Khan, H.; Shaukat, M.; Hassan, M. Life cycle assessment of a three-bedroom house in Saudi Arabia. Environments 2017, 4, 52. [Google Scholar] [CrossRef]
- Alrashed, F.; Asif, M. Trends in residential energy consumption in Saudi Arabia with particular reference to the eastern province. J. Sustain. Dev. Energy, Water Environ. Syst. 2014, 2, 376–387. [Google Scholar] [CrossRef]
- Al Surf, M.; Mostaafa, L. Will the Saudi’s 2030 vision raise the public awareness of sustainable practices? Procedia Environ. Sci. 2017, 37, 514–527. [Google Scholar] [CrossRef]
- Asif, M. Growth and sustainability trends in the buildings sector in the GCC region with particular reference to the KSA and UAE. Renew. Sustain. Energy Rev. 2016, 55, 1267–1273. [Google Scholar] [CrossRef]
- KAPSARC. Data Portal—Building Permits Issued by Municipalities by Regions and Type of Permit 1987–2015. Available online: https://datasource.kapsarc.org/explore/dataset/building-permits-issued-by-municipalities-by-regions-and-type-of-permit-1987-201/ (accessed on 5 June 2019).
- Martinez, A. Facade Retrofit: Enhancing Energy Performance in Existing Buildings. Ph.D. Thesis, University of Southern California, Los Angeles, CA, USA, 2012. [Google Scholar]
- AlFaris, F.; Juaidi, A.; Manzano, F. Energy retrofit strategies for housing sector in the arid climate. Energy Build. 2016, 131, 158–171. [Google Scholar] [CrossRef]
- Alrashed, F.; Asif, M. An Exploratory of residents’ views towards applying renewable energy systems in Saudi Dwellings. Energy Procedia 2015, 75, 1341–1347. [Google Scholar] [CrossRef]
- Alrashed, F.; Asif, M. Analysis of critical climate related factors for the application of zero-energy homes in Saudi Arabia. Renew. Sustain. Energy Rev. 2015, 41, 1395–1403. [Google Scholar] [CrossRef]
- Alaidroos, A.; Krarti, M. Optimal design of residential building envelope systems in the Kingdom of Saudi Arabia. Energy Build. 2015, 86, 104–117. [Google Scholar] [CrossRef]
- Ahmad, A. Energy Simulation for a typical house built with different types of masonry building materials. Arab. J. Sci. Eng. 2004, 29, 113–126. [Google Scholar]
- Krarti, M.; Dubey, K.; Howarth, N. Evaluation of building energy efficiency investment options for the Kingdom of Saudi Arabia. Energy 2017, 134, 595–610. [Google Scholar] [CrossRef]
- Xie, J.; Pan, Y.; Jia, W.; Xu, L.; Huang, Z. Energy-consumption simulation of a distributed air-conditioning system integrated with occupant behavior. Appl. Energy 2019, 256, 113914. [Google Scholar] [CrossRef]
- Silveira, V.D.C.; Pinto, M.M.; Westphal, F.S. Influence of environmental factors favorable to the development and proliferation of mold in residential buildings in tropical climates. Build. Environ. 2019, 166, 106421. [Google Scholar] [CrossRef]
- Hu, M. Optimal Renovation Strategies for Education Buildings—A Novel BIM–BPM–BEM Framework. Sustainability 2018, 10, 3287. [Google Scholar] [CrossRef]
© 2019 by the authors. Licensee MDPI, Basel, Switzerland. This article is an open access article distributed under the terms and conditions of the Creative Commons Attribution (CC BY) license (http://creativecommons.org/licenses/by/4.0/).

