The Right Amount of Technology in School Buildings
Abstract
1. Introduction
2. Materials and Methods
2.1. Measurement Methodology
2.2. Simulation Methodology
2.3. Survey Methodology
3. Results
3.1. Interior Comfort Results
3.1.1. Hygienic Comfort
3.1.2. Thermal Comfort
3.1.3. Acoustic Comfort
3.1.4. Visual Comfort
3.2. Technology and Energy
4. Discussion
4.1. Ventilation Strategy
4.2. Thermal Comfort
4.3. Technical Systems
Author Contributions
Funding
Conflicts of Interest
Appendix A
| Name of the School | Location | Year Construction/Renovation | U-Value Wall/Window/Roof | Window/Wall-Ratio | Size/Volume Classroom |
|---|---|---|---|---|---|
| Grundschule an der Haimhauserstr. | Munich, Germany | 1898/2017–2018 | 0.9/1.4/2.2 | 40% | 82.3 m²/ 327.2 m³ |
| Eerste Openluchtschool | Amsterdam, Netherlands | 1927–1930/2010 | 0.73/1.27/0.48 | 68% | 55.6 m²/ 185.2 m³ |
| Schulanlage Wandermatte | Wabern bei Bern, Switzerland | 1955–1956/2015 | 0.84/0.75/0.34 | 53% | 62.3 m²/ 187.7 m³ |
| Hohenstaufen-Gymnasium | Göppingen, Germany | 1957–1959 | 1.44/0.76/0.81 | 63% | 67.0 m²/ 226.1 m³ |
| Gymnasium Sonthofen | Sonthofen, Germany | 1973–1974/2009–2011 | 0.15/0.86/0.14 | 53% | 70.4 m²/ 217.6 m³ |
| Mittelschule Buchloe | Buchloe, Germany | 1974–1976/ 2010–2011 | 0.12/0.7/0.12 | 61% | 82.8 m²/ 250.3 m³ |
| Gymnasium der Stadt Baesweiler | Baesweiler, Germany | 1970–1978/2009–2014 | 0.1/0.7/0.1 | 59% | 49.6 m²/ 162.6 m² |
| Schule im Park | Ostfildern, Germany | 1996–2002 | 0.27/1.4/0.16 | 55% | 66.3 m²/ 231.8 m³ |
| Max-Born-Berufskolleg | Reckling-hausen, Germany | 2005–2008 | 0.72/1.27/0.18 | 100% | 70.0 m²/ 206.8 m³ |
| Berufliche Oberschule Erding | Erding, Germany | 2009–2011 | 0.13/0.7/0.1 | 60% | 74.6 m²/ 233.6 m³ |
| Gymnasium Buchloe | Buchloe, Germany | 2012–2013 | 0.12/0.7/0.09 | 68% | 66.1 m²/ 231.4 m³ |
| Schmuttertal-Gymnasium | Diedorf, Germany | 2013–2015 | 0.12/0.7/0.15 | 58% | 61.6 m²/ 198.0 m³ |
References
- Zinner, M. SchulRAUMkultur. Wie Anstalten Loslassen? Wie in Schulen heimkommen? In Zeitschrift Ästhetische Bildung; 2014; p. 12. Available online: http://www.schulraumkultur.at/perch/resources/140806-blog-zinner.michael-2014artikel.zaebjg6.20141-loslassenheimkommen-seite1bis17.pdf (accessed on 3 February 2020).
- Sarbu, I.; Sebarchievici, C. Cpects of indoor environmental quality assessment in buildings. Energy Build. 2013, 60, 410–419. [Google Scholar] [CrossRef]
- Jain, N.; Burman, E.; Robertson, C.; Stamp, S.; Shrubsole, C.; Aletta, F.; Barrett, E.; Oberman, T.; Kang, J.; Raynham, P. Building performance evaluation: Balancing energy and indoor environmental quality in a UK school building. Build. Serv. Eng. Res. Technol. 2019. [Google Scholar] [CrossRef]
- DIN EN 13779. Lüftung von Nichtwohngebäuden—Allgemeine Grundlagen und Anforderungen für Lüftungs-und Klimaanlagen und Raumkühlsysteme. 2007. Available online: https://www.beuth.de/de/norm/din-en-13779/94054008 (accessed on 3 February 2020).
- DIN 15251. Eingangsparameter für das Raumklima zur Auslegung und Bewertung der Energieeffizienz von Gebäuden—Raumluftqualität, Temperatur, Licht und Akustik. 2007. Available online: https://www.beuth.de/de/norm/din-en-15251/155677389 (accessed on 3 February 2020).
- DIN 1946-6. Raumlufttechnik—Teil 6: Lüftung von Wohnungen—Allgemeine Anforderungen, Anforderungen zur Bemessung, Ausführung und Kennzeichnung, Übergabe/Übernahme (Abnahme) und Instandhaltung. 2009. Available online: https://www.beuth.de/de/norm/din-1946-6/314483915 (accessed on 3 February 2020).
- DIN 18041. Hörsamkeit in Räumen—Anforderungen, Empfehlungen und Hinweise für die Planung. 2004. Available online: https://www.beuth.de/de/norm/din-18041/245356770 (accessed on 3 February 2020).
- Globales Emissions-Modell Integrierter Systeme (GEMIS). Hessisches Ministerium für Umwelt, Energie und Bundesangelegenheiten unter Mitarbeit des Öko-Institut; Version 4.93; IINAS: Darmstadt, Germany, 2014. [Google Scholar]
- Fernández-Agüera, J.; Campano, M.Á.; Domínguez-Amarillo, S.; Acosta, I.; Sendra, J.J. CO2-Concentration and Occupant’s Symptoms in Naturally Ventilated Schools in Mediterranean Climate. Buildings 2019, 9, 197. [Google Scholar] [CrossRef]
- Hausladen, G.; de Saldanha, M.; Liedl, P.; Sager, C. Climate Design: Solutions for Buildings that Can Do More with Less Energy; Birkhäuser Architecture: Munich, Germany, 2005; ISBN 978-3764372446. [Google Scholar]
- de Dear, R.; Brager, G. Thermal comfort in naturally ventilated buildings: Revisons to ASHRAE Standard 55. Energy Build. 2002, 34, 549–561. [Google Scholar] [CrossRef]
- Wolkoff, P. Indoor air humidity, air quality, and health—An overview. Int. J. Hyg. Environ. Health 2018, 221, 376–390. [Google Scholar] [CrossRef] [PubMed]
- Chiesa, G.; Acquaviva, A.; Grosso, M.; Bottaccioli, L.; Floridia, M.; Pristeri, E.; Sanna, E.M. Parametric Optimization of Window-to Wall Ratio for Passive Building Adopting A Scripting Mehodology to Dynamic-Energy Simulation. Sustainability 2019, 11, 3078. [Google Scholar] [CrossRef]
- Angelon-Gaetz, K.; Richardson, D.; Marshall, S.; Hernandez, M. Exploration of the effects of classroom humidity levels on teachers’ respiratory symptoms. Int. Arch. Occup. Environ. Health 2016, 89, 729–737. [Google Scholar] [CrossRef] [PubMed]
- Lüften in Schulen. Bessere Lernbedingungen für junge Menschen. In Themeninfo I/2015 Energieforschung Kompakt. BINE Informationsdienst; FIZ Karlsruhe—Leibnitz Institut für Informationsinfrastruktur GmbH: Eggenstein-Leopoldshafen, Germany, 2015; ISSN 1610-8302. [Google Scholar]
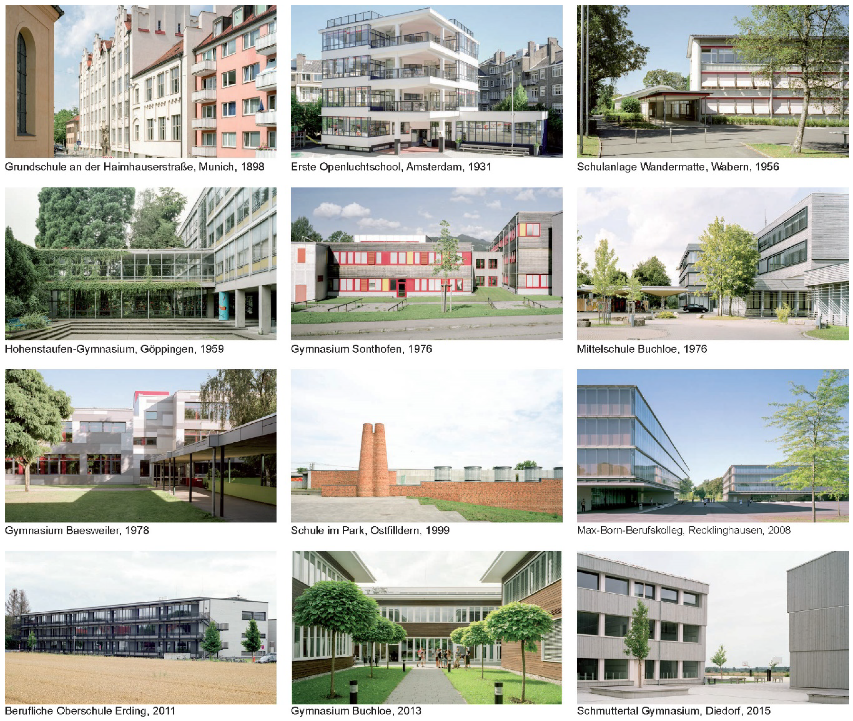
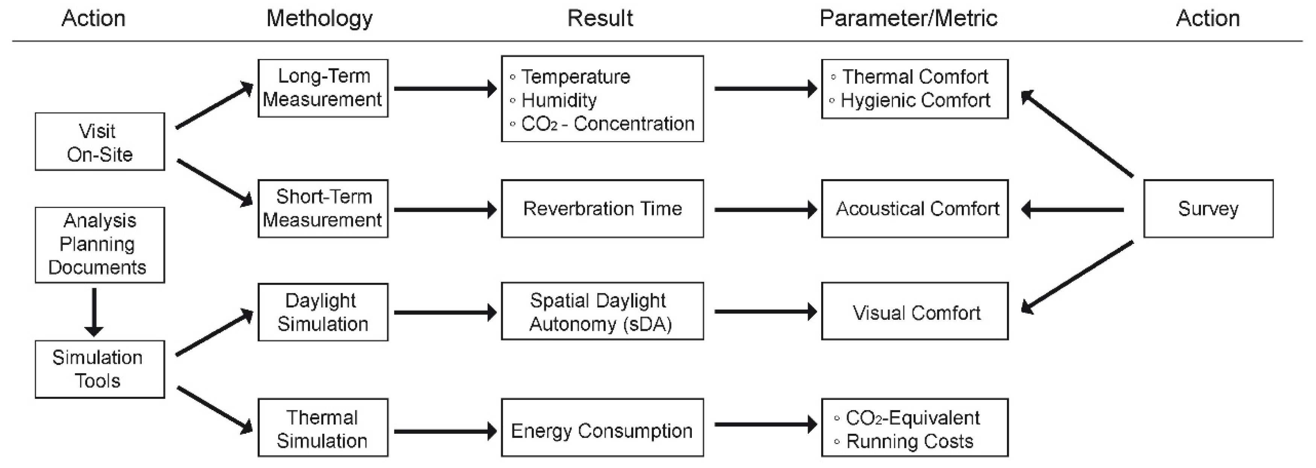
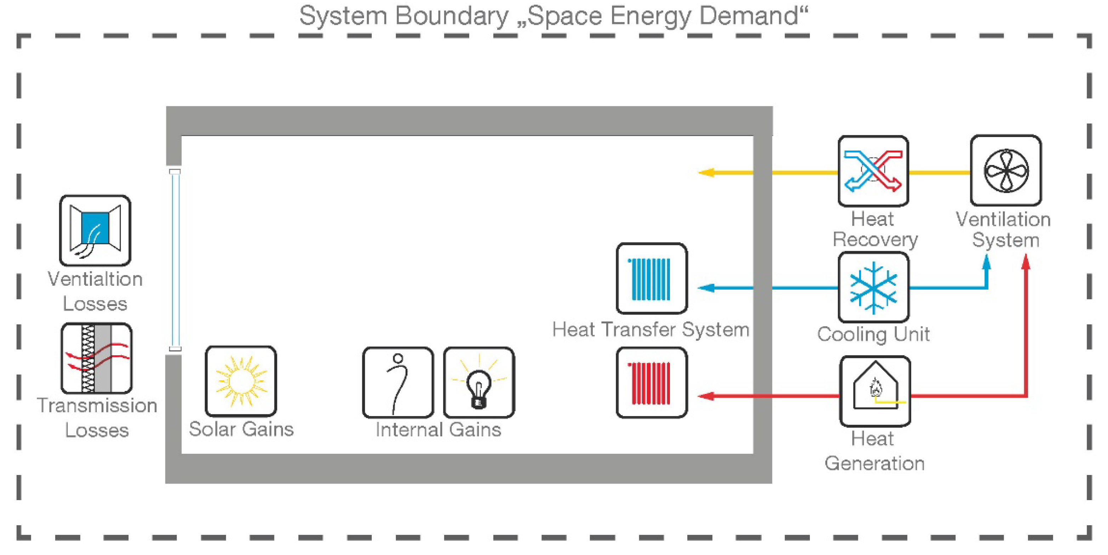

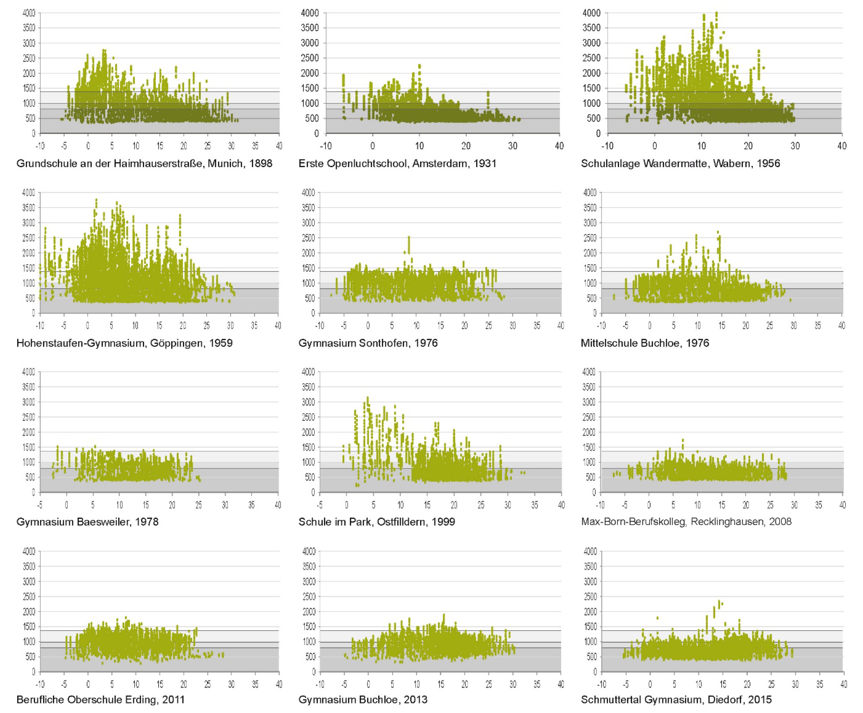
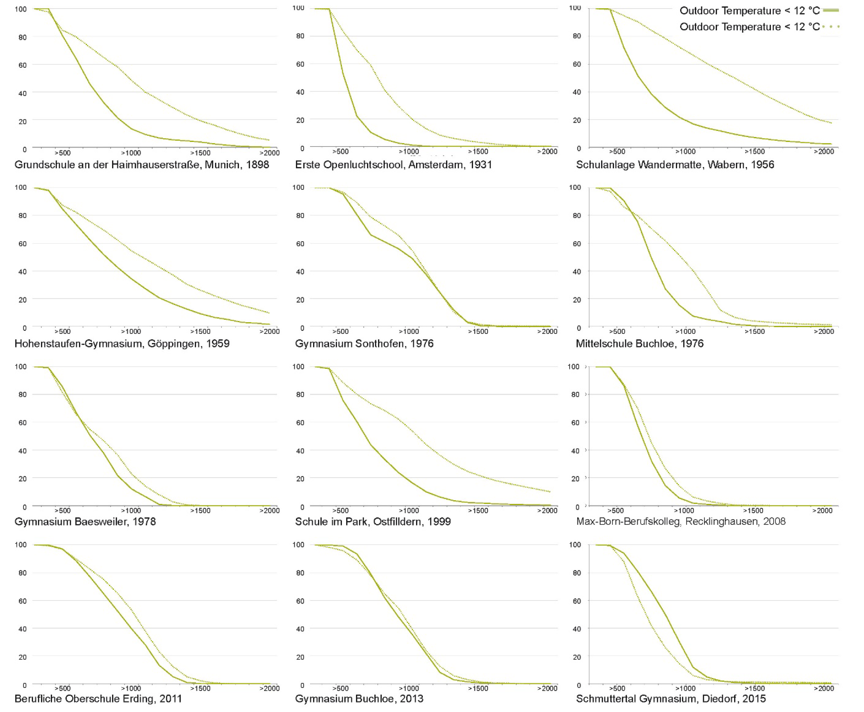
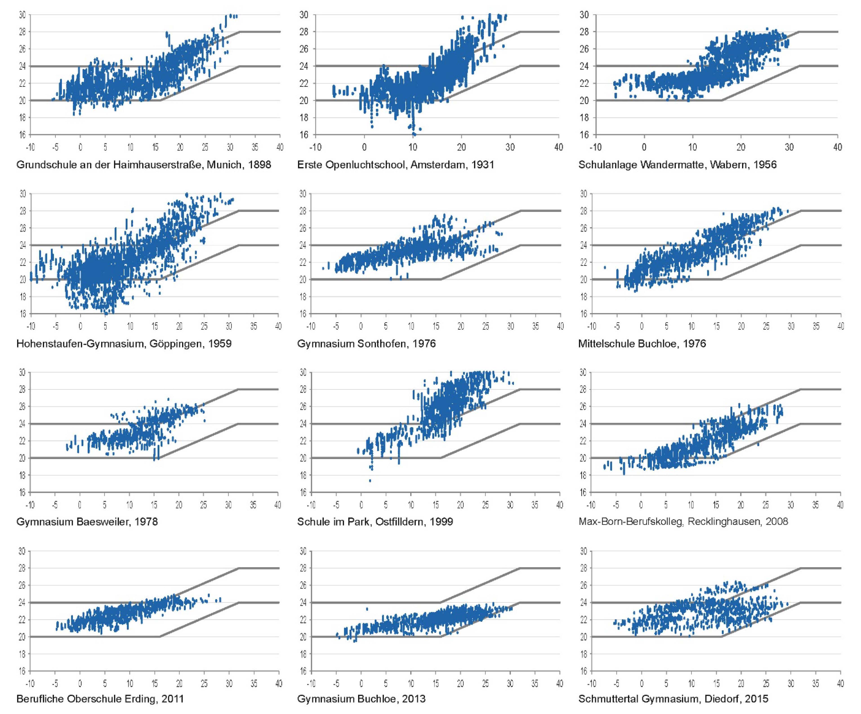
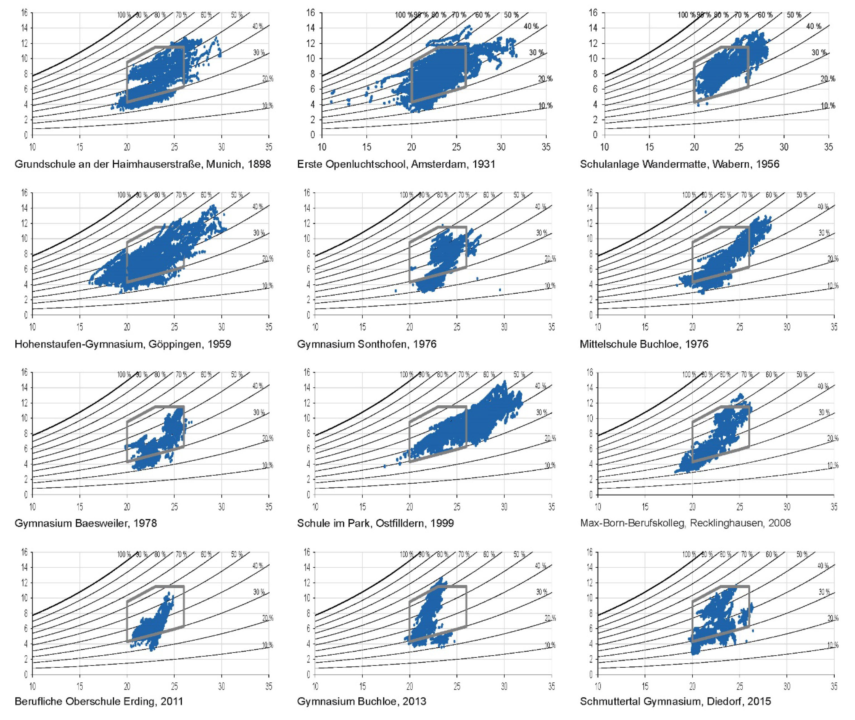
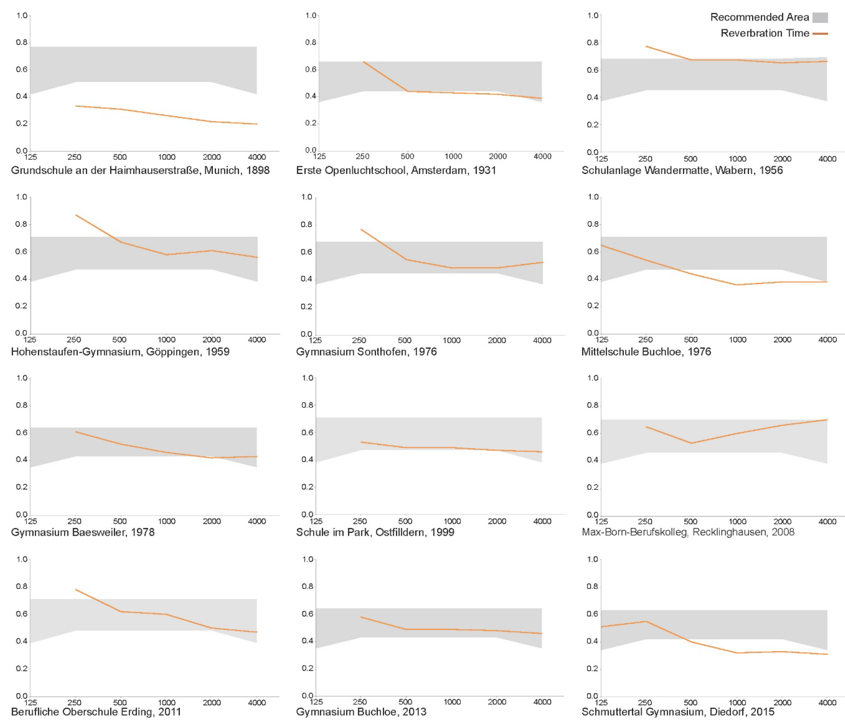
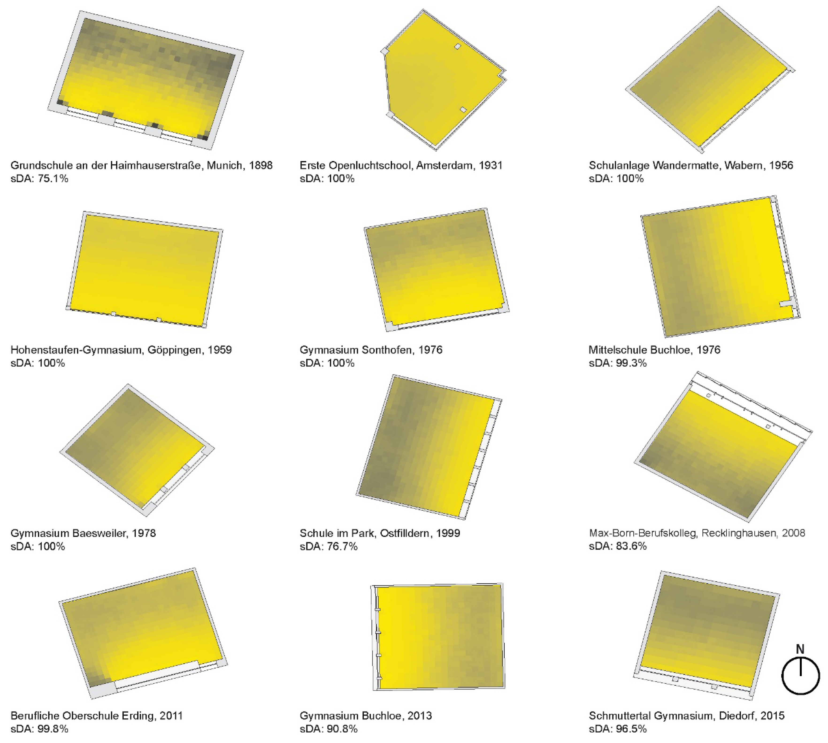
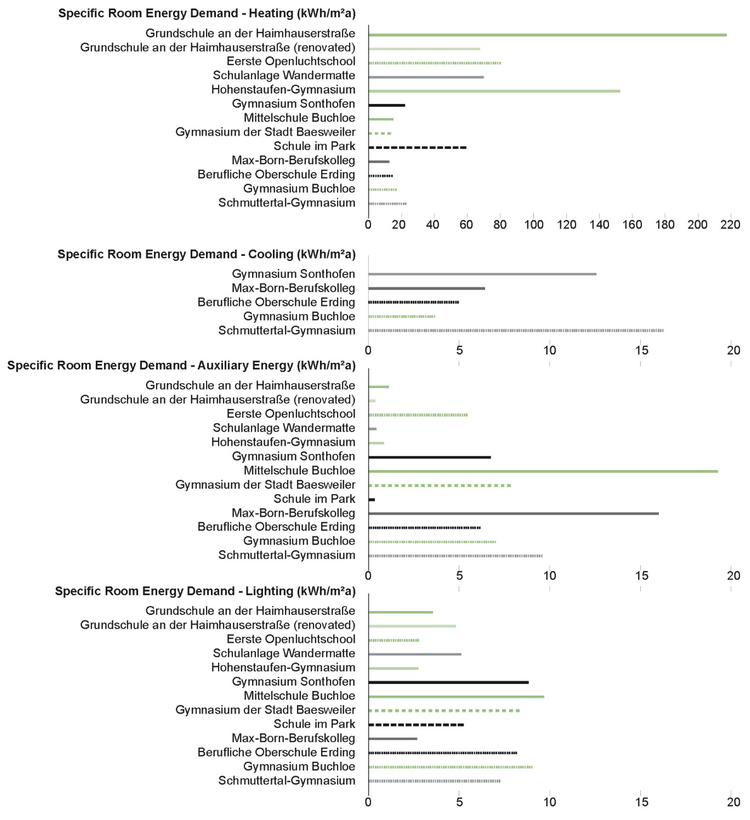
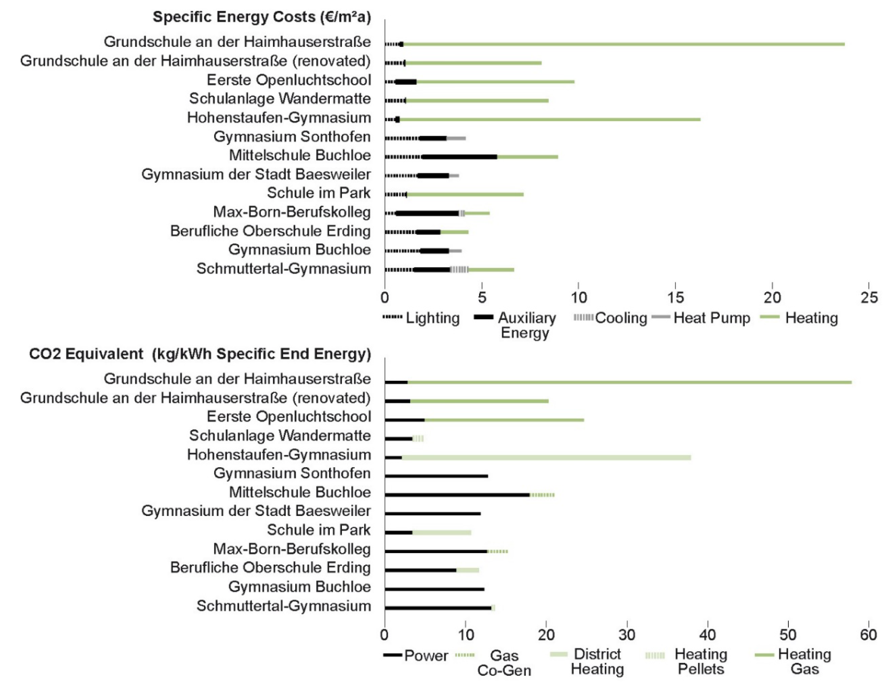
| Name of the School | Heating | Cooling | Heat Transfer | Ventilation | Sun/Glare Protection |
|---|---|---|---|---|---|
| Grundschule an der Haimhauserstr. | Gas Boiler | - | Radiator | Windows | Curtains—Inside |
| Eerste Openlucht- school | Gas Condensing Boiler | Compressor | Flat Radiator | Centralized Mechanical Ventilation | Textile—Inside |
| Schulanlage Wandermatte | Wooden Pellets | - | Radiator | Windows | Louvers—External |
| Hohenstaufen-Gymnasium | District Heating | - | Radiator | Windows | Louvers—External |
| Gymnasium Sonthofen | - Ground Water with Heat Pump - Co-Generation - Gas Condensing Boiler | Ground Water | Radiant Ceiling Panels | Centralized Mechanical Ventilation | Louvers between Window Glass |
| Mittelschule Buchloe | District Heating | - | Air Heating | Centralized Mechanical Ventilation | Louvers—External |
| Gymnasium der Stadt Baesweiler | - Boreholes with Heat Pump - Gas Condensing Boiler | - | Radiant Ceiling Panels | Centralized Mechanical Ventilation | Louvers—External |
| Schule im Park | District Heating | - | Radiator | Windows | Textile—External |
| Max-Born-Berufskolleg | Co-Generation | Compressor Boreholes | Air-Flow-based TAB Convector | Centralized Mechanical Ventilation | Louvers—External |
| Berufliche Oberschule Erding | District Heating | Ground Water | Wall Radiant Heating | Centralized Mechanical Ventilation | Louvers—External |
| Gymnasium Buchloe | Ground Water with Heat Pump. Solar Thermal | Ground Water | Radiant Ceiling Panels | Decentral. Mechanical Ventilation | Louvers—External |
| Schmuttertal-Gymnasium | Wooden Pellets | Compressor. Adabatic Cooling | Floor Heating | Centralized Mechanical Ventilation | Louvers—External |
| Type of Energy | CO2 Equivalence |
|---|---|
| Electric Power | 0.617 |
| Natural Gas | 0.241 |
| Wooden Pellets | 0.018 |
| Co-Gen (Gas) | 0.196 |
| District Heating Erding | 0.192 |
| District Heating Göppingen | 0.230 |
| District Heating Ostfildern | 0.119 |
© 2020 by the authors. Licensee MDPI, Basel, Switzerland. This article is an open access article distributed under the terms and conditions of the Creative Commons Attribution (CC BY) license (http://creativecommons.org/licenses/by/4.0/).
Share and Cite
Auer, T.; Vohlidka, P.; Zettelmeier, C. The Right Amount of Technology in School Buildings. Sustainability 2020, 12, 1134. https://doi.org/10.3390/su12031134
Auer T, Vohlidka P, Zettelmeier C. The Right Amount of Technology in School Buildings. Sustainability. 2020; 12(3):1134. https://doi.org/10.3390/su12031134
Chicago/Turabian StyleAuer, Thomas, Philipp Vohlidka, and Christine Zettelmeier. 2020. "The Right Amount of Technology in School Buildings" Sustainability 12, no. 3: 1134. https://doi.org/10.3390/su12031134
APA StyleAuer, T., Vohlidka, P., & Zettelmeier, C. (2020). The Right Amount of Technology in School Buildings. Sustainability, 12(3), 1134. https://doi.org/10.3390/su12031134






