Sustainable Design Alternatives and Energy Efficiency for Public Rental Housing in Korea
Abstract
1. Introduction
2. Materials and Methods
2.1. Base Model and Design Alternatives
2.2. Energy Simulation
2.2.1. Conditions for Simulation
- Internal heat source condition and schedule: They were set based on ASHRAE 90.1 (Energy Standard for Buildings) and power consumption per Korean household (see Table 1).
- Infiltration (including natural ventilation): 0.65 air change per hour (ACH). According to a study that measured the amount of infiltration and natural ventilation in Korean residential spaces, it is 0.6 ACH~0.7 ACH [23]. Therefore, the amount of infiltration and natural ventilation was set to 0.65 ACH in the simulation.
- Heating and cooling system: For cooling efficiency, the minimum standard of efficiency of the Efficiency Management Equipment Operation Regulation (29 December 2017) was applied. The heating efficiency was assumed to be applied to 100% of the heat measured in the household (see Table 2) because heating costs are calculated from the amount of heating heat supplied to households in the case of district heating. The indoor setting temperature was 26 degrees in summer and 21.7 degrees in winter. The operating time of the heating and cooling system was set to 24 h.
- Electricity and district heating calculation conditions (see Table 3):
2.2.2. Validation of the Conditions for the Simulation
- The costs of heating in the 39 m2 apartments in the Seoul area: As a result of a survey of ten apartment complexes with an exclusive area of 39 m2 in Seoul, annual costs of heating were estimated to be 187,885 won (see Table 4).
- Comparison with the simulation model: The annual cost of heating of the simulation model is estimated at 194,316 won. It was considered that the difference from the survey value was 3.4%, and the current condition of the simulation was considered to be valid (see Table 5). Most of the complexes were completed before the year 2000, and the insulation standards of the rules on facility standards, and so forth, of buildings (enforcement on 1 June 1992) were applied and reviewed.
3. Base Model and Design Alternatives
- The floor plan of the base model and alternative design: The floor plan of the base model used in the simulation is the “1Bay_1-Bed” type, which is the most common in rental housing, and the area is 39 m2, the short side is 5000 mm, and the long side is set at 9000 mm. An alternative design in the plan “Plan_alt1” is a “2Bay_1-Bed” type that has recently begun to appear at 39 m2, which is the same as the area of the base model. The short side is 6500 mm and the long side is 7000 mm. The area used for the simulation is based on the area of exclusive use and an indoor space (excluding spaces for public use, such as an electrical or mechanical facility space or a balcony space).
- The layout of the base model and alternative design: Units in Korean rental apartments that were built in the past are mostly arranged in a row along the corridor. In some cases, units that face each other around the corridor can be found. There is also a core-centered layout called “tower type.” The layout of the base model is a typical long and narrow corridor-type with a single row arrangement. The design alternatives for the layout were “Layout_alt1”, which is arranged in two rows facing the corridor, and “Layout_alt2”, which is a tower type.
- The orientation of the base model and alternative design: In Korea, where there are four seasons, south-facing is the preferred arrangement of units. However, there are many cases where it is difficult to place all units in this way. As the next best thing, southwest- or southeast-facing units are often mixed into the design. In order to examine energy performance according to orientation, the base model was set to south-facing, “orientation_alt1” when combined with southeast, and “orientation_alt2” when combined with southwest.
4. Energy Performance for Design Elements
4.1. Characteristics of Energy Consumption of the Base Model
4.1.1. Heating and Cooling Load
- Annual heating load: The biggest factor influencing heat loss was infiltration, followed by windows and exterior walls, and the biggest factor influencing a reduction in the annual heating load was solar radiation (see Table 8).
- Annual cooling load: The biggest factor influencing heat acquisition was solar radiation, followed by equipment, and the biggest factor influencing heat loss was infiltration (see Table 9).
4.1.2. Annual Energy Consumption and the Costs of Heating and Cooling
4.2. Comparison of Base Model and Alternative Design
4.2.1. The Alternative Design According to the Shape of the Floor Plan of Units
- Comparison of heating load
- Comparison of cooling load
- Comparison of annual costs of heating and cooling
4.2.2. The Alternative Design According to the Layout of Units
- Comparison of heating load
- Comparison of cooling load
- Comparison of annual costs of heating and cooling
4.2.3. The Alternative Design According to the Orientation
- Comparison of heating load
- Comparison of cooling load
- Comparison of annual costs of heating and cooling
4.2.4. The Alternative Design According to the Elevation Design
- Comparison of heating load
- Comparison of cooling load
- Comparison of annual costs of heating and cooling
- Comparing the annual heating and cooling costs of the base model and all design alternatives
5. Conclusions
Author Contributions
Funding
Acknowledgments
Conflicts of Interest
Appendix A
| Part of Building | U-Value (W/m3 K) | |
|---|---|---|
| Exterior wall of living room | Directly facing outside air | 0.201 or less |
| Indirectly facing outside air | 0.260 or less | |
| Ceiling or roof of the living room on the top floor | Directly facing outside air | 0.150 or less |
| Indirectly facing outside air | 0.220 or less | |
| Floor in living room on the bottom floor | Directly facing outside air | 0.180 or less |
| Indirectly facing outside air | 0.260 or less | |
| Floors between levels of the property | 0.810 or less | |
| Window and door | Directly facing outside air | 1.200 or less |
| Indirectly facing outside air | 1.600 or less | |
| Front door of the household | Directly facing outside air | 1.400 or less |
| Indirectly facing outside air | 1.800 or less | |
References
- IEA. Tracking Buildings. 2020. Available online: https://www.iea.org/reports/tracking-buildings-2020 (accessed on 20 August 2020).
- Gang, N.; Kang, S.; Kang, E.; Choi, J. A study on the characteristics of energy consumption and development in linear regression model in residential building—Focused on the data of 2018. J. Archit. Inst. Korea 2020, 46, 115–122. [Google Scholar]
- Yeganeh, A.; McCoy, A.; Hankey, S. Green Affordable Housing: Cost-Benefit Analysis for Zoning Incentives. Sustainability 2019, 11, 6269. [Google Scholar] [CrossRef]
- Zhao, D.; McCoy, A.P.; Agee, P.; Mo, Y.; Reichard, G.; Paige, F. Time effects of green buildings on energy use for low-income households: A longitudinal study in the United States. Sustain. Cities Soc. 2018, 40, 559–568. [Google Scholar] [CrossRef]
- Al-Saggaf, A.; Taha, M.; Hegazy, T.; Ahmed, H. Towards Sustainable Building Design: The Impact of Architectural Design Features on Cooling Energy Consumption and Cost in Saudi Arabia. Procedia Manuf. 2020, 44, 140–147. [Google Scholar] [CrossRef]
- Morrissey, J.; Moore, T.; Horne, R.E. Affordable passive solar design in a temperate climate: An experiment in residential building orientation. Renew. Energy 2011, 36, 568–577. [Google Scholar] [CrossRef]
- Pacheco, R.; Ordóñez, J.; Martínez, G. Energy efficient design of building: A review. Renew. Sustain. Energy Rev. 2012, 16, 3559–3573. [Google Scholar] [CrossRef]
- Aksoy, U.; Inalli, M. Impacts of some building passive design parameters on heating demand for a cold region. Build. Environ. 2006, 41, 1742–1754. [Google Scholar] [CrossRef]
- Halawa, E.; Ghaffarianhoseini, A.; Ghaffarianhoseini, A.; Trombley, J.; Hassan, N.; Baig, M.; Yusoff, S.; IIsmail, M. A review on energy conscious designs of building façades in hot and humid climates: Lessons for (and from) Kuala Lumpur and Darwin. Renew. Sustain. Energy Rev. 2018, 82, 2147–2161. [Google Scholar] [CrossRef]
- Lee, K.; Seo, J.; Choo, S. A study on analysis of architectural design elements for energy saving based on BIM—Focused on energy performance analysis of tower type buildings using Revit. J. Reg. Assoc. Archit. Inst. Korea 2018, 20, 59–66. [Google Scholar]
- Ju, S.; Oh, J. Design elements in apartments for adapting to climate: A comparison between Korea and Singapore. Sustainability 2020, 12, 3244. [Google Scholar] [CrossRef]
- Abanda, F.H.; Byers, L. An investigation of the impact of building orientation on energy consumption in a domestic building using emerging BIM (Building Information Modelling). Energy 2016, 97, 517–527. [Google Scholar] [CrossRef]
- Wong, K.D.; Fan, Q. Building information modelling (BIM) for sustainable building design. Facilities 2013, 31, 138–157. [Google Scholar] [CrossRef]
- Catalina, T.; Virgone, J.; Iordache, V. Study on the impact of the building form on energy. In Proceedings of the Building Simulation: 12th Conference of International Building Performance Simulation Association, Sydney, Australia, 14–16 November 2011; pp. 1726–1729. [Google Scholar]
- Mirrahimi, S.; Mohamed, M.F.; Haw, L.C.; Ibrahim, N.L.N.; Yusoff, W.F.M.; Aflaki, A. The effect of building envelope on the thermal comfort and energy saving for high-rise buildings in hot–humid climate. Renew. Sustain. Energy Rev. 2016, 53, 1508–1519. [Google Scholar] [CrossRef]
- Thalfeldt, M.; Pikas, E.; Kurnitski, J.; Voll, H. Facade design principles for nearly zero energy buildings in a cold climate. Energy Build. 2013, 67, 309–321. [Google Scholar] [CrossRef]
- Wu, M.; Ng, T.; Skitmore, M. Sustainable building envelope design by considering energy cost and occupant satisfaction. Energy Sustain. Dev. 2016, 31, 118–129. [Google Scholar] [CrossRef]
- Cheng, L.; Baeb, Y.; Horton, T. A system-level approach for designing multi-family sustainable and energy efficient housing communities. Sustain. Cities Soc. 2019, 44, 183–194. [Google Scholar] [CrossRef]
- Takano, A.; Kumar, S.; Kuittinena, M.; Alanne, K. Life cycle energy balance of residential buildings: A case study on hypothetical building models in Finland. Energy Build. 2015, 105, 154–164. [Google Scholar] [CrossRef]
- Kahn, M.E.; Kok, N. The capitalization of green labels in the California housing market. Reg. Sci. Urban Econ. 2014, 47, 25–34. [Google Scholar] [CrossRef]
- Zacà, I.; D’Agostino, D.; Congedo, P.; Baglivo, C. Assessment of cost-optimality and technical solutions in high performance multi-residential buildings in the Mediterranean area. Energy Build. 2015, 102, 250–265. [Google Scholar] [CrossRef]
- European Commission. Progress towards Nearly Zero-Energy Buildings Uptake. Available online: https://ec.europa.eu/energy/topics/energy-efficiency/energy-efficient-buildings/nearly-zero-energy-buildings_en (accessed on 17 August 2020).
- Ahn, T.A. Study on the calculation of minimum required air change per hour for apartment house—Based on the cities of S and C-. J. Archit. Inst. Korea Plan. Des. 2005, 21, 297–304. [Google Scholar]
- Statistics Korea. Population and Housing Census. Available online: https://www.census.go.kr/mainView.do (accessed on 17 August 2020).
- Lee, S.; Oh, M.; Kang, H. Design analysis of affordable housing cases for varieties of public rental housing. Korean Inst. Inter. Des. 2017, 26, 126–134. [Google Scholar]
- Kwon, K. A study on the energy performance evaluation of building evaporative cooling system for building construction in response to climate change. J. Converg. Inf. Technol. 2019, 9, 54–60. [Google Scholar]
- Lee, S.; Oh, M. The incentives of public and design quality movements for diversity of social housing. SH Urban Res. Insight 2017, 7, 39–57. [Google Scholar] [CrossRef]
- Press Release of Ministry of Land, Infrastructure and Transport (Korea) 01.28, 2014. Available online: http://www.molit.go.kr/USR/NEWS/m_71/dtl.jsp?lcmspage=3&id=95073532 (accessed on 24 September 2020).
- Paik, H.; Choi, S.; Choi, D.; Joo, J. Planning Design Guidelines for LH Unit Plan; Korea Land & Housing Corporation: Seoul, Korea, 2012; pp. 62–64. [Google Scholar]
Publisher’s Note: MDPI stays neutral with regard to jurisdictional claims in published maps and institutional affiliations. |
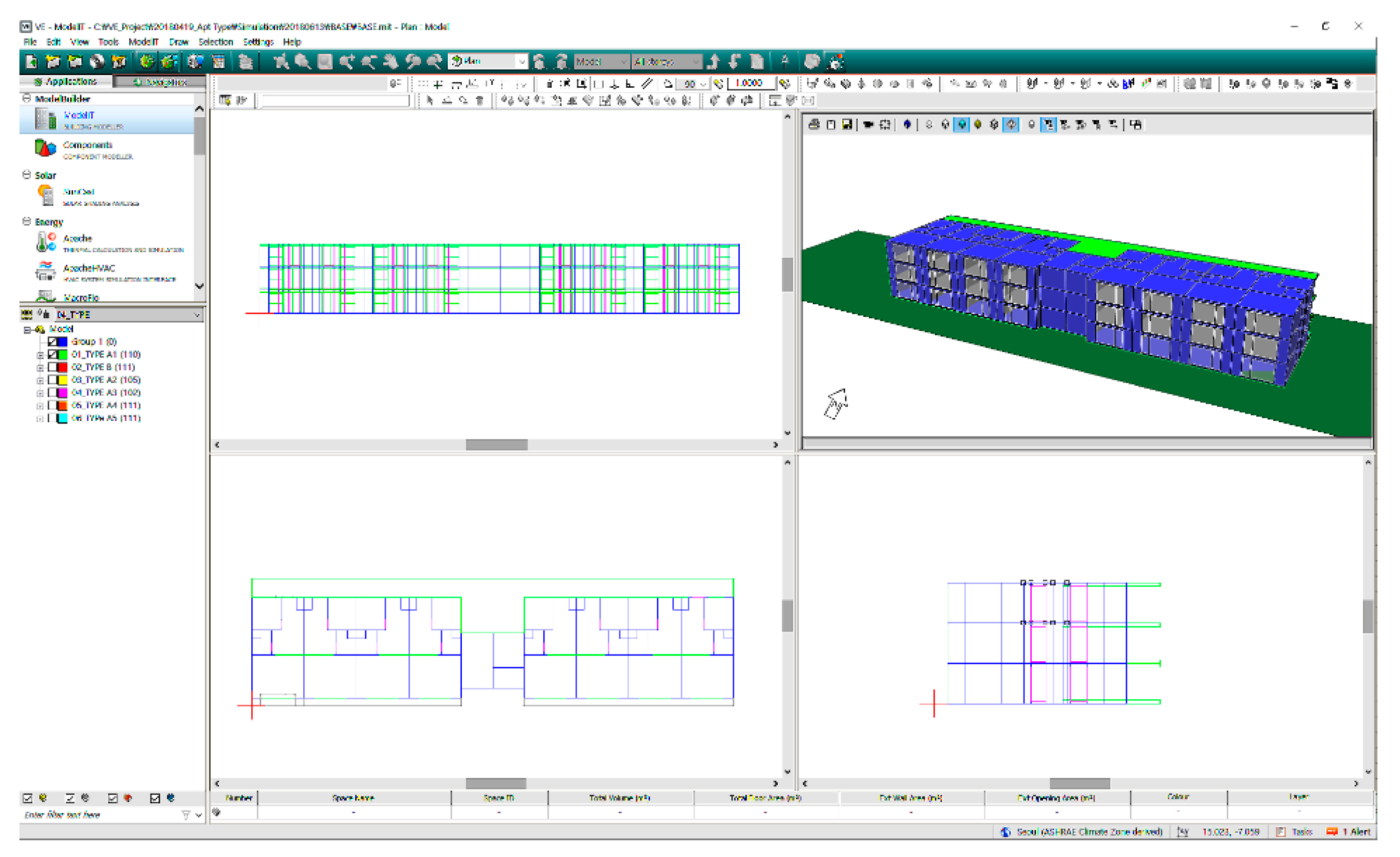



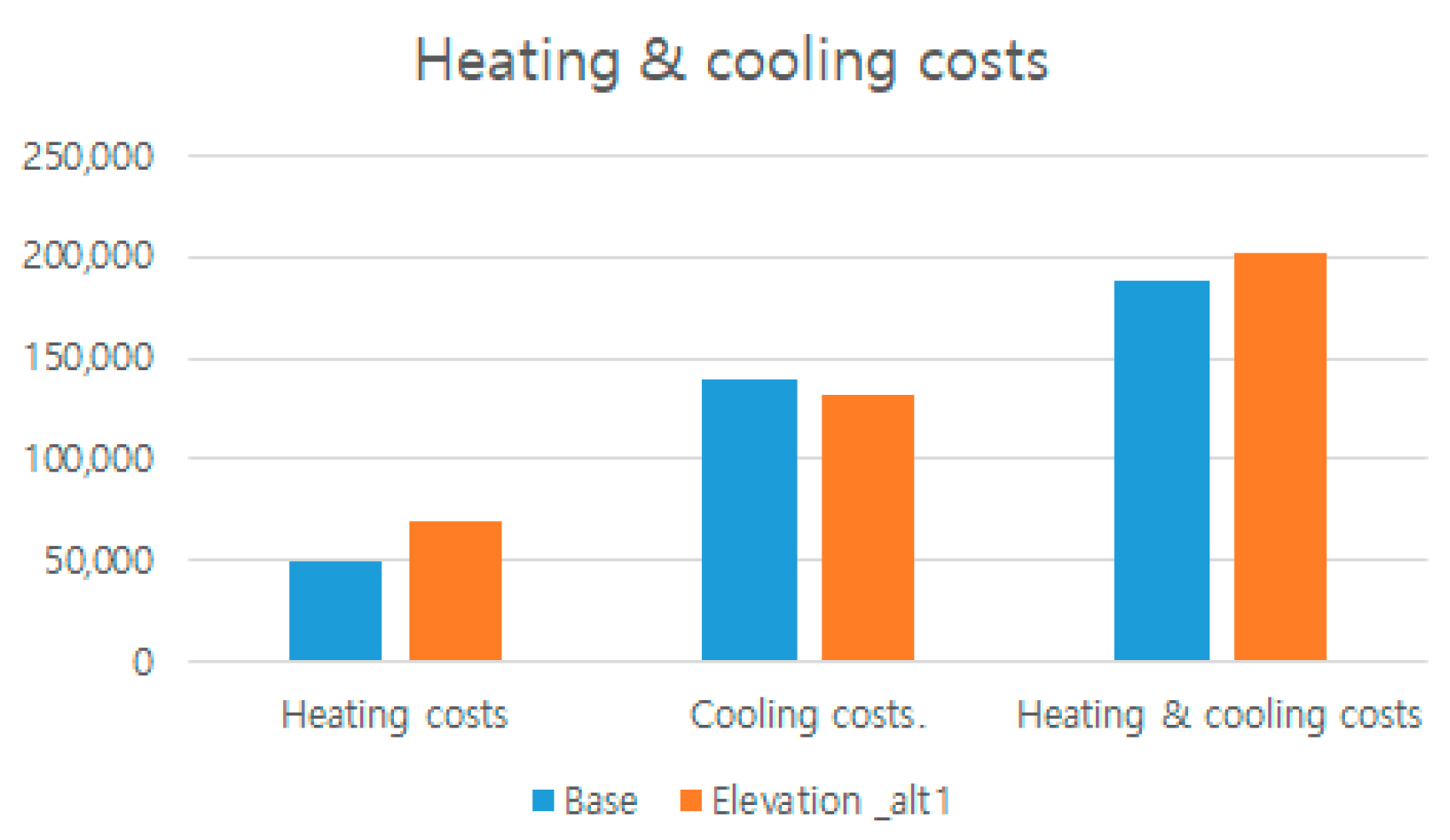
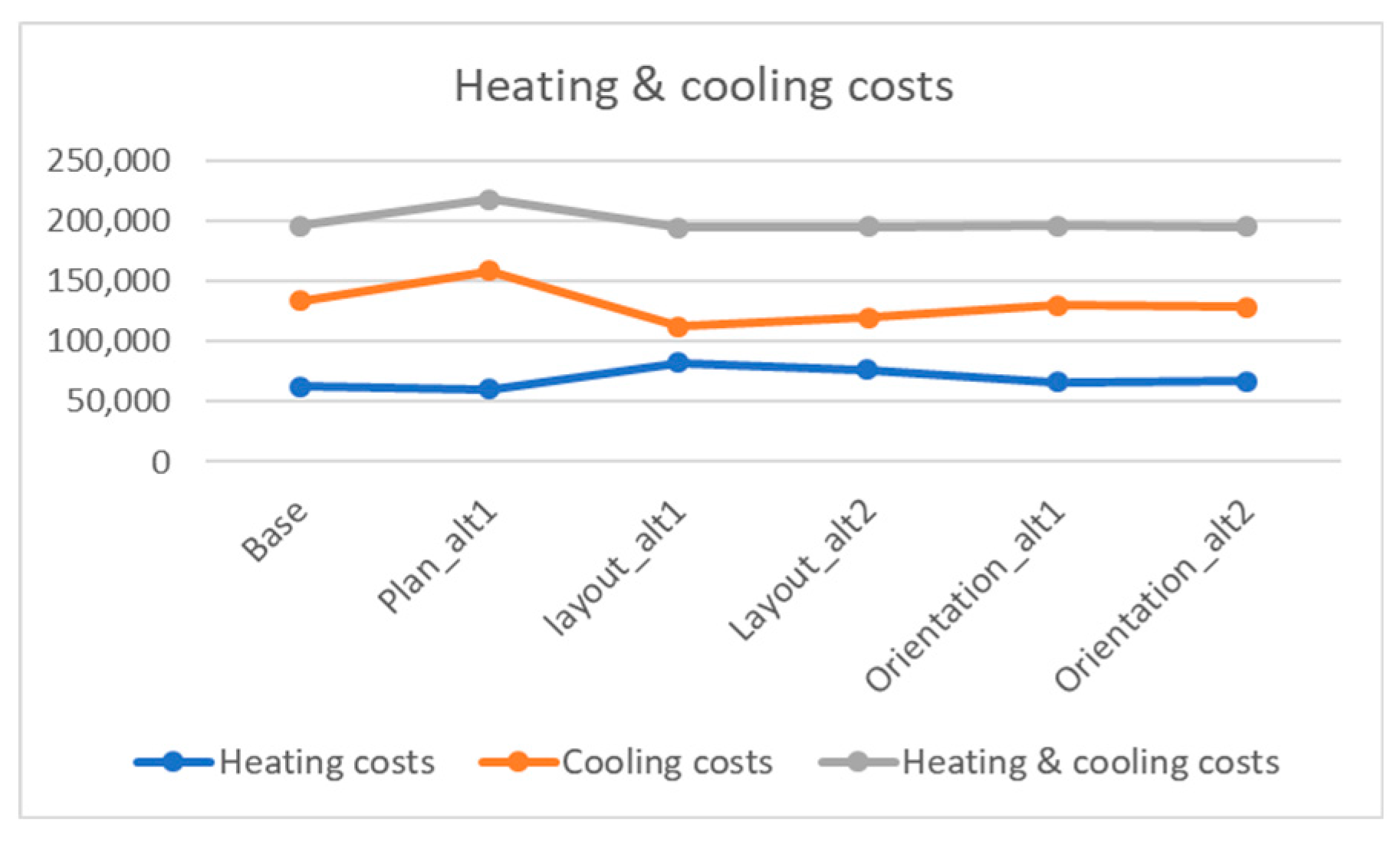
| Density | Schedule | Remark | |
|---|---|---|---|
| Lighting | 6.45 W/m2 | ASHRAE 90.1 | ASHRAE 90.1 |
| Use of equipment | 10.97 W/m2 | ASHRAE 90.1 | Excluding the energy consumption of lighting * |
| Persons | 2 persons/household | ASHRAE 90.1 | Sensible heat 73.27 W/person, Latent heat 58.61 W/person |
| System | Efficiency | Set Temperature | Operating Time | |
|---|---|---|---|---|
| Cooling | Air conditioner | COP 3.50 | 26.0 | 24 h |
| Heating | District heating | 100% | 21.7 | 24 h |
| Heat Source | Unit Price | Remark | ||
|---|---|---|---|---|
| Cooling | Electricity | 0–200 (kWh) | 187.9 (Won/kWh) | Besides the 212.3 kWh consumption per household, it was assumed that there was additional consumption from air conditioning. |
| more than 200 (kWh) | 280.6 (Won/kWh) | |||
| Heating | Hot water | 64.35 (won/Mcal) 55.33 (won/kWh) | Korea District Heating Corporation heat rate table (1 November 2017 part) | |
| Built Year | Area (m2) | Heat Source | Annual Heating Cost (won/year) | |
|---|---|---|---|---|
| 1 | 2009 | 38.7 | district heating | 217,368 |
| 2 | 1992 | 38.6 | district heating | 131,340 |
| 3 | 1994 | 40.0 | district heating | 257,208 |
| 4 | 1994 | 39.6 | district heating | 177,108 |
| 5 | 1995 | 39.6 | district heating | 192,660 |
| 6 | 1992 | 39.6 | district heating | 185,328 |
| 7 | 1991 | 40.0 | district heating | 229,644 |
| 8 | 1998 | 39.7 | district heating | 242,928 |
| 9 | 1990 | 39.9 | district heating | 99,684 |
| 10 | 1987 | 38.0 | district heating | 145,584 |
| Mean | 187,885 |
| Annual Heating Cost | Difference | |
|---|---|---|
| Survey value | 187,885 won/yr | |
| Simulation model value | 194,316 won/yr | 3.4% |
| Object (year) | Type | Floor Plan | Characteristics of Shape | |
|---|---|---|---|---|
| 2011 LH standard plan (2011) | 1Bay_1-Bed |  | Area (m2) | 39 |
| Short side (mm) | 5000 | |||
| Long side (mm) | 9000 | |||
| LH’s customized floor plan (2014) | 2Bay_1-Bed | 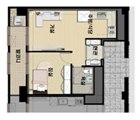 | Area (m2) | 36 |
| Short side (mm) | 6100 | |||
| Long side (mm) | 6700 | |||
| Nowon Energy Zero Housing (2018) | 2Bay_2-Bed |  | Area (m2) | 39 |
| Short side (mm) | 6500 | |||
| Long side (mm) | 7500 | |||
 | 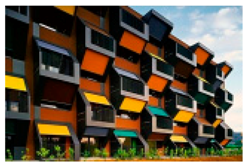 | 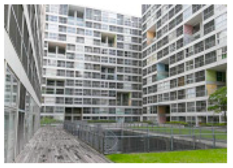 |
| VIA-VERDE (New York, NY, USA) | HONEYCOMB (Livade, Slovenia) | Codan block 1 (Tokyo, Japan) |
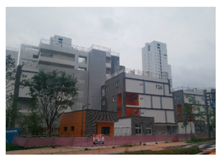 |  |  |
| Tomorrow City (Sejong, Korea) | Tomorrow City (Sejong, Korea) | EZ house (Seoul, Korea) |
| Heat Gain | Heat Loss | Etc. | Annual Heating Load | |||||||||
|---|---|---|---|---|---|---|---|---|---|---|---|---|
| Lighting | Equipment | Persons | Solar Radiation | Total | Exterior Walls | Windows | Interior Walls | Infiltration | Total | |||
| Base model (kWh) | 36.1 | 612 | 305 | 821 | 2099 | −578 | −696 | −499 | −1620 | −3393 | 165 | 1129 |
| Ratio (%) | 17.2 | 29.2 | 14.5 | 39.1 | 100.0 | 17.0 | 20.5 | 14.7 | 47.8 | 100.0 | − | − |
| Heat Gain (kWh) | Heat Loss (kWh) | Etc. | Annual Cooling Load | |||||||||
|---|---|---|---|---|---|---|---|---|---|---|---|---|
| Lighting | Equipment | Persons | Solar Radiation | Total | Exterior Walls | Windows | Interior Walls | Infiltration | Total | |||
| Base model (kWh) | 511 | 867 | 777 | 1574 | 3728 | −219 | −321 | −174 | −648 | −1362 | −5 | 2361 |
| Ratio (%) | 13.7 | 23.3 | 20.8 | 42.2 | 100.0 | 16.0 | 23.6 | 12.8 | 47.6 | 100.0 | − | - |
| Heating Cost | Cooling Cost | Total | ||||||
|---|---|---|---|---|---|---|---|---|
| Annual Heating Load (kWh) | Efficiency (%) | Energy Consumption (kWh) | Annual Heating Cost (won) | Annual Cooling Load (kWh) | Efficiency (COP) | Energy Consumption (kWh) | Annual Cooling Cost (won) | (won) |
| 1129 | 100 | 1129 | 62,445 | 2361 | 3.5 | 674.5 | 133,517 | 195,962 |
| Type | Shape of the Plan | Shape of the Elevation |
|---|---|---|
| Base | 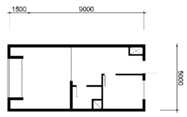 |  |
| Plan_alt1 |  |  |
| Heat Gain | Heat Loss | Etc. |
Annual Heating Load | |||||||||
|---|---|---|---|---|---|---|---|---|---|---|---|---|
| Lighting | Equipment | Persons | Solar Radiation | Total | Exterior Walls | Windows | Interior Walls | Infiltration | Total | |||
| Base (kWh) | 361 | 612 | 305 | 821 | 2099 | −578 | −696 | −499 | −1620 | −3393 | 165 | 1129 |
| Plan_alt1 (kWh) | 361 | 612 | 305 | 1103 | 2380 | −544 | −942 | −467 | −1638 | −3591 | 137 | 1074 |
| Rate of change (%) | 0.0 | 0.0 | 0.0 | 34.3 | 13.4 | −5.8 | 35.4 | −6.4 | 1.1 | 5.8 | −4.8 | |
| Heat Gain (kWh) | Heat Loss (kWh) | Etc. | Annual Cooling Load | |||||||||
|---|---|---|---|---|---|---|---|---|---|---|---|---|
| Lighting | Equipment | Persons | Solar Radiation | Total | Exterior Walls | Windows | Interior Walls | Infiltration | Total | |||
| Base (kWh) | 511 | 867 | 777 | 1574 | 3728 | −219 | −321 | −174 | −648 | −1362 | −5 | 2361 |
| Plan_alt1 (kWh) | 511 | 867 | 777 | 2090 | 4245 | −207 | −434 | −157 | −653 | −1451 | 4 | 2798 |
| Rate of change (%) | 0.0 | 0.0 | 0.0 | 32.8 | 13.9 | −5.3 | 35.1 | −9.5 | 0.6 | 6.5 | 18.5 | |
| Heating Costs | Cooling Costs | Heating and Cooling Costs | ||||||||||
|---|---|---|---|---|---|---|---|---|---|---|---|---|
| Min. | Max. | Mean | Deviation | Min. | Max. | Mean | Deviation | Min. | Max. | Mean | Deviation | |
| Base (won) | 54,539 | 72,089 | 62,445 | 7891 | 129,919 | 135,940 | 133,517 | 2522 | 190,479 | 202,008 | 195,963 | 5433 |
| Plan_alt1 (won) | 53,233 | 67,337 | 59,438 | 6219 | 154,532 | 160,486 | 158,196 | 2431 | 213,707 | 221,983 | 217,634 | 3862 |
| Rate of change (%) | −2.4 | −6.6 | −4.8 | −21.2 | 18.9 | 18.1 | 18.5 | −3.6 | 12.2 | 9.9 | 11.1 | −28.9 |
| Type | Shape of the Plan | Shape of the Elevation |
|---|---|---|
| Base |  |  |
| Layout_alt1 |  |  |
| Layout_alt2 | 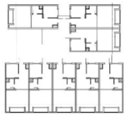 | 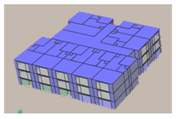 |
| Heat Gain | Heat Loss | Etc. | Annual Heating Load | ||||||||||
|---|---|---|---|---|---|---|---|---|---|---|---|---|---|
| Lighting | Equipment | Persons | Solar Radiation | Total | Exterior Walls | Windows | Interior Walls | Infiltration | Total | ||||
| Base (kWh) | 361 | 612 | 305 | 821 | 2099 | −578 | −696 | −499 | −1620 | −3393 | 165 | 1129 | |
| Layout _alt1 | Value (kWh) | 361 | 612 | 305 | 521 | 1798 | −294 | −620 | −1216 | −1597 | −3727 | 440 | 1489 |
| Rate of change (%) | 0.0 | 0.0 | 0.0 | −36.6 | −14.3 | −49.0 | −10.9 | 143.5 | −1.4 | 9.9 | 31.9 | ||
| Layout _alt2 | Value (kWh) | 361 | 612 | 305 | 676 | 1954 | −242 | −622 | −1296 | −1607 | −3767 | 446 | 1367 |
| Rate of change (%) | 0.0 | 0.0 | 0.0 | −17.6 | −6.9 | −58.1 | −10.6 | 159.6 | −0.8 | 11.0 | 21.1 | ||
| Heat Gain | Heat Loss | Etc. | Annual Cooling Load | |||||||||||
|---|---|---|---|---|---|---|---|---|---|---|---|---|---|---|
| Lighting | Equipment | Persons | Solar Radiation | Total | Exterior Walls | Windows | Interior Walls | Infiltration | Total | |||||
| Base (kWh) | 511 | 867 | 777 | 1574 | 3728 | −219 | −321 | −174 | −648 | −1362 | −5 | 2361 | ||
| Layout _alt1 | Value (kWh) | 511 | 867 | 777 | 1355 | 3509 | −106 | −283 | −444 | −629 | −1462 | 11 | 2058 | |
| Rate of change (%) | 0 | 0 | 0 | −13.9 | −5.9 | −51.5 | −12.0 | 155.4 | −3.0 | 7.3 | −12.9 | |||
| Layout _alt2 | Value (kWh) | 511 | 867 | 777 | 1411 | 3566 | −87 | −284 | −452 | −636 | −1459 | 7 | 2114 | |
| Rate of change (%) | 0 | 0 | 0 | −10.3 | −4.4 | −60.1 | −11.7 | 159.9 | −1.9 | 7.1 | −10.5 | |||
| Heating Costs | Cooling Costs | Heating and Cooling Costs | |||||||||||
|---|---|---|---|---|---|---|---|---|---|---|---|---|---|
| Min. | Max. | Mean | Deviation | Min. | Max. | Mean | Deviation | Min. | Max. | Mean | Deviation | ||
| Base (won) | 54,539 | 72,089 | 62,445 | 7891 | 129,919 | 135,940 | 133,517 | 2522 | 190,479 | 202,008 | 195,963 | 5433 | |
| Layout _alt1 | Value (won) | 74,812 | 90,182 | 82,388 | 6685 | 100,991 | 124,490 | 112,003 | 10,787 | 188,805 | 199,302 | 194,391 | 4255 |
| Rate of change (%) | 37.2 | 25.1 | 31.9 | −15.3 | −22.3 | −8.4 | −16.1 | 327.8 | −0.9 | −1.3 | −0.8 | −21.7 | |
| Layout _alt2 | Value (won) | 61,018 | 116,835 | 75,609 | 19,046 | 103,711 | 131,146 | 119,542 | 9883 | 181,820 | 220,744 | 195,151 | 12,402 |
| Rate of change (%) | 11.9 | 62.1 | 21.1 | 141.4 | −20.2 | −3.5 | −10.5 | 291.9 | −4.5 | 9.3 | −0.4 | 128.3 | |
| Type | Shape of the Plan | Shape of the Elevation |
|---|---|---|
| Base |  | 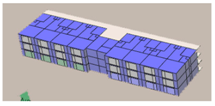 |
| Orientation_alt1 | 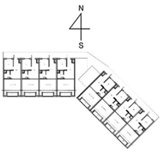 |  |
| Orientation_alt2 | 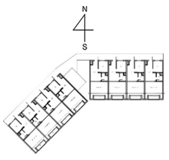 | 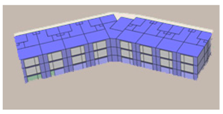 |
| Heat Gain | Heat Loss | Etc. | Annual Heating Load | ||||||||||
|---|---|---|---|---|---|---|---|---|---|---|---|---|---|
| Lighting | Equipment | Persons | Solar Radiation | Total | Exterior Walls | Windows | Interior Walls | Infiltration | Total | ||||
| Base (kWh) | 361 | 612 | 305 | 821 | 2099 | −578 | −696 | −499 | −1620 | −3393 | 165 | 1129 | |
| Orientation _alt1 | Value (kWh) | 361 | 612 | 305 | 778 | 2055 | −544 | −694 | −661 | −1615 | −3514 | 264 | 1195 |
| Rate of change (%) | 0.0 | 0.0 | 0.0 | −5.3 | −2.1 | −5.8 | −0.3 | 32.4 | −0.3 | 3.6 | 5.9 | ||
| Orientation _alt2 | Value (kWh) | 361 | 612 | 305 | 761 | 2039 | −544 | −693 | −658 | −1614 | −3509 | 262 | 1208 |
| Rate of change (%) | 0.0 | 0.0 | 0.0 | −7.3 | −2.9 | −5.9 | −0.4 | 31.9 | −0.4 | 3.4 | 7.0 | ||
| Heat Gain | Heat Loss | Etc. | Annual Cooling Load | ||||||||||
|---|---|---|---|---|---|---|---|---|---|---|---|---|---|
| Lighting | Equipment | Persons | Solar Radiation | Total | Exterior Walls | Windows | Interior Walls | Infiltration | Total | ||||
| Base (kWh) | 511 | 867 | 777 | 1574 | 3728 | −219 | −321 | −174 | −648 | −1362 | −5 | 2361 | |
| Orientation _alt1 | Value (kWh) | 511 | 867 | 777 | 1588 | 3742 | −204 | −319 | −272 | −643 | −1439 | −3 | 2300 |
| Rate of change (%) | 0 | 0 | 0 | 0.9 | 0.4 | −6.5 | −0.6 | 56.6 | −0.8 | 5.7 | −2.6 | ||
| Orientation _alt2 | Value (kWh) | 511 | 867 | 777 | 1557 | 3712 | −204 | −319 | −271 | −643 | −1436 | −2 | 2274 |
| Rate of change (%) | 0 | 0 | 0 | −1.0 | −0.4 | −6.8 | −0.8 | 55.7 | −0.9 | 5.4 | −3.7 | ||
| Heating Costs | Cooling Costs | Heating and Cooling Costs | |||||||||||
|---|---|---|---|---|---|---|---|---|---|---|---|---|---|
| Min. | Max. | Mean | Deviation | Min. | Max. | Mean | Deviation | Min. | Max. | Mean | Deviation | ||
| Base (won) | 54,539 | 72,089 | 62,445 | 7891 | 129,919 | 135,940 | 133,517 | 2522 | 190,479 | 202,008 | 195,963 | 5433 | |
| Orientation _alt1 | Value (won) | 54,616 | 82,082 | 66,122 | 10,391 | 113,063 | 137,597 | 130,027 | 9161 | 189,880 | 206,580 | 196,149 | 5068 |
| Rate of change (%) | 0.1 | 13.9 | 5.9 | 31.7 | −13.0 | 1.2 | −2.6 | 263.3 | −0.3 | 2.3 | 0.1 | −6.7 | |
| Orientation _alt2 | Value (won) | 54,594 | 87,095 | 66,833 | 10,858 | 112,616 | 135,799 | 128,591 | 9043 | 189,777 | 205,033 | 195,424 | 5355 |
| Rate of change (%) | 0.1 | 20.8 | 7.0 | 37.6 | −13.3 | −0.1 | −3.7 | 258.6 | −0.4 | 1.5 | −0.3 | −1.4 | |
| Type | Shape of the Elevation | |
|---|---|---|
| Base (364 units) | 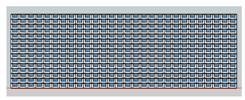 | 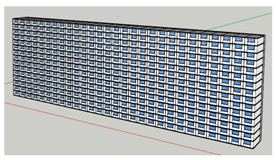 |
| Elevation_alt1 (260 units) | 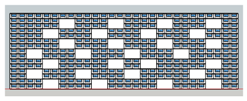 | 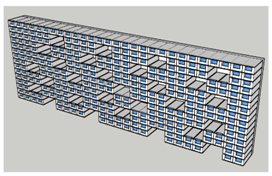 |
| Heat Gain | Heat Loss | Etc. | Annual Heating Load | ||||||||||
|---|---|---|---|---|---|---|---|---|---|---|---|---|---|
| Lighting | Equipment | Persons | Solar Radiation | Total | Exterior Walls | Windows | Interior Walls | Infiltration | Total | ||||
| Base (kWh) | 361 | 612 | 305 | 821 | 2099 | −505 | −703 | −135 | −1634 | −2977 | −14 | 892 | |
| Elevation _alt1 | Value (kWh) | 361 | 612 | 305 | 821 | 2099 | −867 | −694 | −172 | −1619 | −3352 | −9 | 1262 |
| Rate of change (%) | 0.0 | 0.0 | 0.0 | 0.0 | 0.0 | 71.8 | −1.3 | 27.3 | −0.9 | 12.6 | - | 41.5 | |
| Heat Gain | Heat Loss | Etc. | Annual Cooling Load | ||||||||||
|---|---|---|---|---|---|---|---|---|---|---|---|---|---|
| Lighting | Equipment | Persons | Solar Radiation | Total | Exterior Walls | Windows | Interior Walls | Infiltration | Total | ||||
| Base (kWh) | 511 | 867 | 777 | 1574 | 3728 | −193 | −327 | −74 | −660 | −1254 | −9 | 2465 | |
| Elevation _alt1 | Value (kWh) | 511 | 867 | 777 | 1574 | 3728 | −345 | −320 | −86 | −646 | −1397 | −3 | 2328 |
| Rate of change (%) | 0.0 | 0.0 | 0.0 | 0.0 | 0.0 | 78.3 | −2.0 | 16.5 | −2.1 | 11.4 | - | −5.5 | |
| Heating Costs | Cooling Costs | ||||||||
|---|---|---|---|---|---|---|---|---|---|
| Min. | Max. | Mean | Deviation | Min. | Max. | Mean | Deviation | ||
| Base (won) | 47,656 | 65,920 | 49,294 | 4068 | 133,639 | 140,091 | 139,387 | 1337 | |
| Elevation _alt1 | Value (won) | 48,486 | 102,538 | 69,807 | 16,395 | 120,747 | 139,480 | 131,651 | 5661 |
| Rate of change (%) | 1.7 | 55.5 | 41.5 | 303.0 | −9.6 | −0.4 | −5.5 | 323.4 | |
| Heating Costs | Cooling Costs | Heating and Cooling Costs | ||
|---|---|---|---|---|
| Base (won) | 49,294 | 139,387 | 188,681 | |
| Elevation _alt1 | Value (won) | 69,807 | 131,651 | 201,458 |
| Rate of change (%) | 41.6 | −5.5 | 6.8 | |
© 2020 by the authors. Licensee MDPI, Basel, Switzerland. This article is an open access article distributed under the terms and conditions of the Creative Commons Attribution (CC BY) license (http://creativecommons.org/licenses/by/4.0/).
Share and Cite
Lee, S.-Y.; Oh, M.-W. Sustainable Design Alternatives and Energy Efficiency for Public Rental Housing in Korea. Sustainability 2020, 12, 8456. https://doi.org/10.3390/su12208456
Lee S-Y, Oh M-W. Sustainable Design Alternatives and Energy Efficiency for Public Rental Housing in Korea. Sustainability. 2020; 12(20):8456. https://doi.org/10.3390/su12208456
Chicago/Turabian StyleLee, So-Young, and Myoung-Won Oh. 2020. "Sustainable Design Alternatives and Energy Efficiency for Public Rental Housing in Korea" Sustainability 12, no. 20: 8456. https://doi.org/10.3390/su12208456
APA StyleLee, S.-Y., & Oh, M.-W. (2020). Sustainable Design Alternatives and Energy Efficiency for Public Rental Housing in Korea. Sustainability, 12(20), 8456. https://doi.org/10.3390/su12208456




