Sustainable Use of Cultural Heritage in the Formation of Healing Environments: A Case Study of a Healthcare Facility on a Historic Urban Site
Abstract
:1. Introduction
2. Materials and Methods
- An examination of the current state and historic development of SNU Medical Campus and Hospital with respect to its spatial transformations.
- An examination of the typologies and values of the cultural heritage and artifacts within and around SNU Medical Campus, SNU Hospital, and the surrounding area, as well as a synchronic and diachronic analysis of their relationships.
- An examination of the developmental limits of SNU Medical Campus and SNU Hospital due to its historical/cultural environment, as well as a consideration of methods and an appropriate direction for leveraging this historical/cultural environment in the formation of a healthcare facility healing environment.
3. A Historical Review of Seoul National University’s Yeongeon Campus and Hospital
3.1. The Current State of Seoul National University’s Yeongeon Campus and Hospital
3.2. The Development of SNU Medical Campus and SNU Hospital
3.3. Cultural Heritage Sites within SNU Medical Campus and SNU Hospital
3.4. Historical and Cultural Heritage Sites around Seoul National University Medical Campus
3.5. The Urban Planning of Seoul National University Medical Campus
4. Discussion—The Construction of a Healing Environment within SNU Medical Campus and the Sustainable Utilization of Cultural Heritage
The Formation of a Healing Environment Utilizing the Cultural Heritage of Seoul National University
5. Conclusions
Funding
Conflicts of Interest
References
- Son, J.H.; Yang, N.W. A Study on characteristics of considering healing environmental concept in domestic healthcare architectures schematic design—Focusing on the prizewinner of healthcare architecture design competition since 2000. Arch. Res. 2012, 28, 125–132. [Google Scholar]
- An, S.Y.; Lee, H.S. The sustainable space planning of hospital design towards the healing environment. In Proceedings of the International Conference on Sustainable Building Asia, Seoul, Korea, 24–26 February 2010; pp. 199–204. [Google Scholar]
- Thomson, L.J.M.; Ander, E.E.; Menon, U.; Lanceley, A.; Chatterjee, H.J. Quantitative evidence for wellbeing benefits from a heritage-in-health Intervention with hospital patients. Int. J. Art Ther. 2012, 17, 63–79. [Google Scholar] [CrossRef]
- Ander, E.; Thomson, L.; Noble, G.; Lanceley, A.; Menon, U.; Chatterjee, H. Heritage, health and well-being: Assessing the impact of a heritage focused intervention on health and well-being. Int. J. Herit. Stud. 2012, 19, 229–242. [Google Scholar] [CrossRef]
- Sakallaris, B.R.; Macallister, L.; Voss, M.; Smith, K.; Jonas, W.B. Optimal healing environments. Glob. Adv. Health Med. 2015, 4, 40–45. [Google Scholar] [CrossRef] [PubMed]
- Zhang, Y.; Tzortzopoulos, P.; Kagioglou, M. Healing built environment effects on health outcomes: Environment–occupant–health framework. Build. Res. Inform. 2019, 47, 747–766. [Google Scholar] [CrossRef]
- Aydın, D.; Yaldız, E.; Buyuksahin, S. Sustainable hospital design for sustainable development. In Proceedings of the 8th International Conference on Urban Planning, Architecture, Civil and Environment Engineering, Dubai, UAE, 21–22 December 2017; pp. 116–119, ISBN 978-93-86878-07-6. [Google Scholar]
- Hospital de la Santa Creu I Sant Pau. Available online: http://www.santpau.cat/en/web/public/recull-fotografic (accessed on 5 November 2018).
- Han, J.K.; Lee, T.K. A Study on the developing processes of hospital architecture in Korea. J. Korea Inst. Healthc. Arch. 2005, 11, 55–65. [Google Scholar]
- Park, Y.C. The present state and management of the modern buildings in Seoul. J. Seoul Stud. 2005, 25, 1–25. [Google Scholar]
- SKAi, Masterplan of Seoul National University Hospital and Yeongun Campus. 2010. Available online: https://blog.naver.com/skku_skai/110138560101 (accessed on 5 November 2018).
- Seoul National University Hospital. Available online: http://www.snuh.org/about/gallery.do (accessed on 5 November 2018).
- Seoul National University College of Medicine. Available online: http://himg.snuh.org/images/main/2011/images/snuhweb_sub/guide/build/map/general-information_e.jpg (accessed on 5 November 2018).
- Han, J.K. A Study on the Growth and Changes in the Spatial Layout of Seoul National University Hospital. Master’s Thesis, Seoul University, Seoul, Korea, 2005. [Google Scholar]
- Cultural Heritage Administration. Available online: http://www.cha.go.kr/korea/heritage/search/Culresult_Db_View.jsp?mc=NS_04_03_01&VdkVgwKey=13,02370000,11 (accessed on 8 September 2018).
- Arts Council Korea. Available online: https://artisthouse.arko.or.kr/c1/sub2.jsp (accessed on 8 November 2018).
- Seoul Future Heritage. Available online: http://futureheritage.seoul.go.kr (accessed on 8 November 2018).
- Korean Digital Archives for the Arts. Available online: http://www.daarts.or.kr/mobilePR?collection_id=1547 (accessed on 10 September 2018).
- Kim Swoo Geun Foundation. Available online: http://kimswoogeun.org/work (accessed on 10 November 2018).
- Land Use Regulation Information Service. Available online: http://luris.mltm.go.kr/ (accessed on 10 November 2018).
- Cultural Heritage GIS Service. Available online: http://gis-heritage.go.kr (accessed on 10 November 2018).
- Ra, D.K. Korean cultural inheritances from the perspective of tourism therapy. Kyoung-Ju Sa Hak 2011, 33, 87–106. [Google Scholar]
- Dann, M.S. Anomic, Ego-enhancement and tourism. Ann. Tour. Res. 1977, 4, 184–194. [Google Scholar] [CrossRef]
- Grossi, E.; Blessi, G.T.; Sacco, P.L. Magic moments: Determinants of stress relief and subjective wellbeing from visiting a cultural heritage site. Cult. Med. Psychiatry 2019, 43, 4–24. [Google Scholar] [CrossRef] [PubMed]
- Marimuthu, M.; Paulose, H. Emergence of sustainability based approaches in healthcare: Expanding research and practice. Procedia Soc. Behav. Sci. 2016, 224, 554–561. [Google Scholar] [CrossRef]
- Kim, S.; Osmond, P. Analyzing green building rating tools for healthcare buildings from the building user’s perspective. Indoor Built Environ. 2014, 23, 757–766. [Google Scholar] [CrossRef]
- Ramirez, B.; West, D.J.; Costell, M.M. Development of a culture of sustainability in health care organizations. J. Health Organ. Manag. 2013, 27, 665–737. [Google Scholar] [CrossRef] [PubMed]
- Center for Maximum Potential Building Systems (CMPBS). The Green Guide for Health Care Version 2.2. 2007. Available online: http://www.gghc.org/tools.2.2overview.php (accessed on 12 March 2019).
- Seo, H. Architecture, Listen like Music, Watch like Art; Hyohyung Publishing Co.: Seoul, Korea, 2004. [Google Scholar]
- Choi, I.A. Establishment of the Basic Concept for a Hospital Landscape. Master’s Thesis, Hanyang University, Seoul, Korea, 2001. [Google Scholar]
- Oh, T.S. A Study on the Elements of Healing Function of Hospital Roof Garden. Master’s Thesis, Hanyang University, Seoul, Korea, 2008. [Google Scholar]
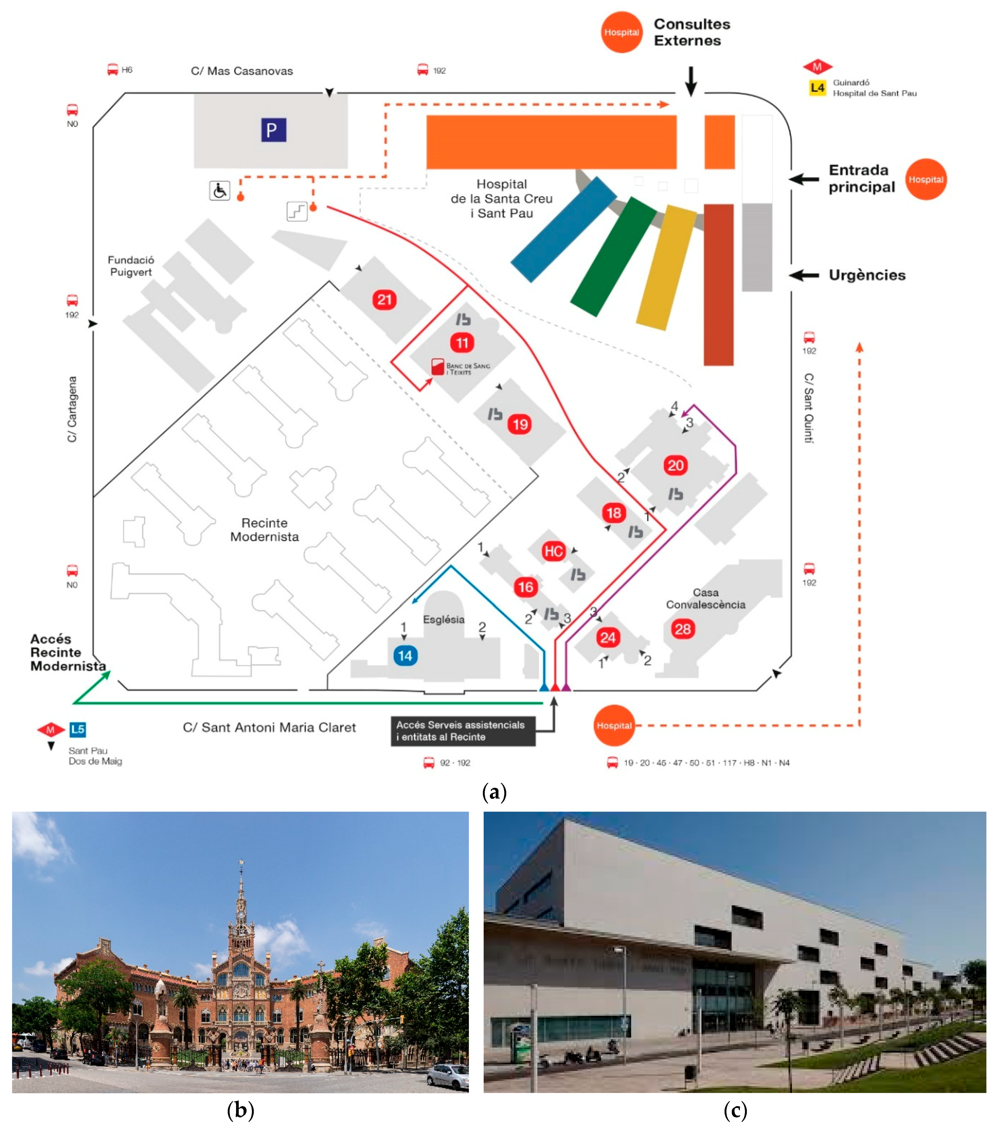
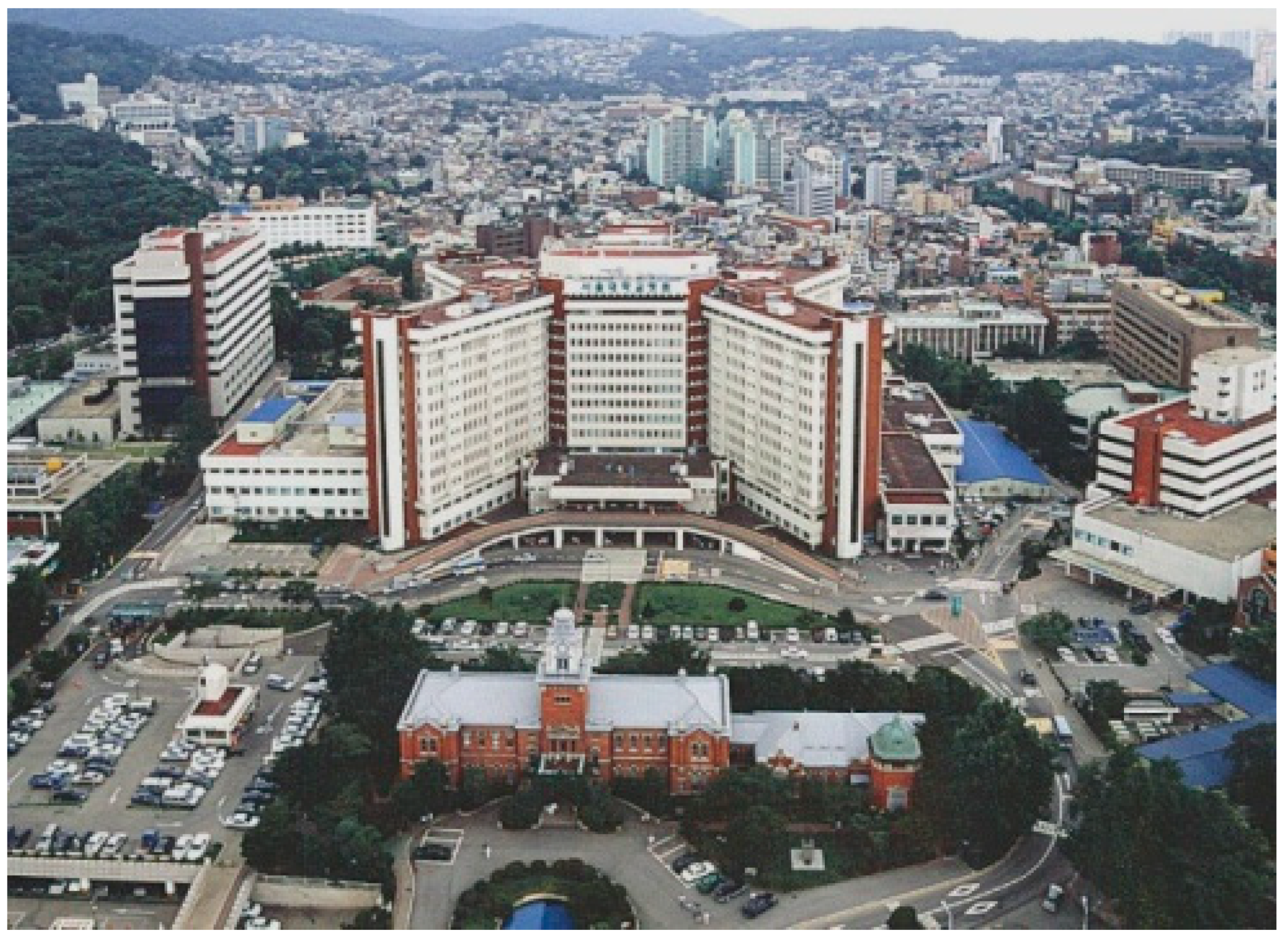
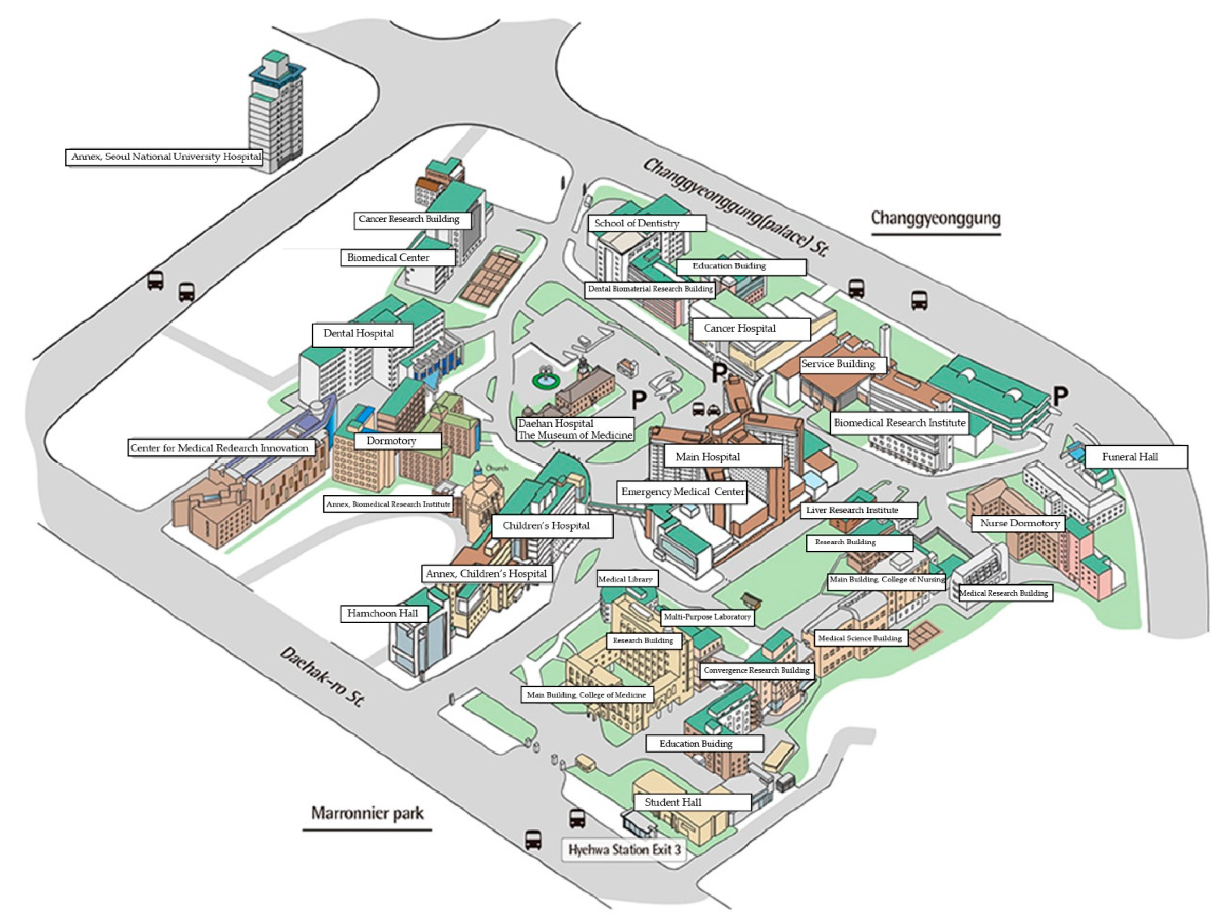
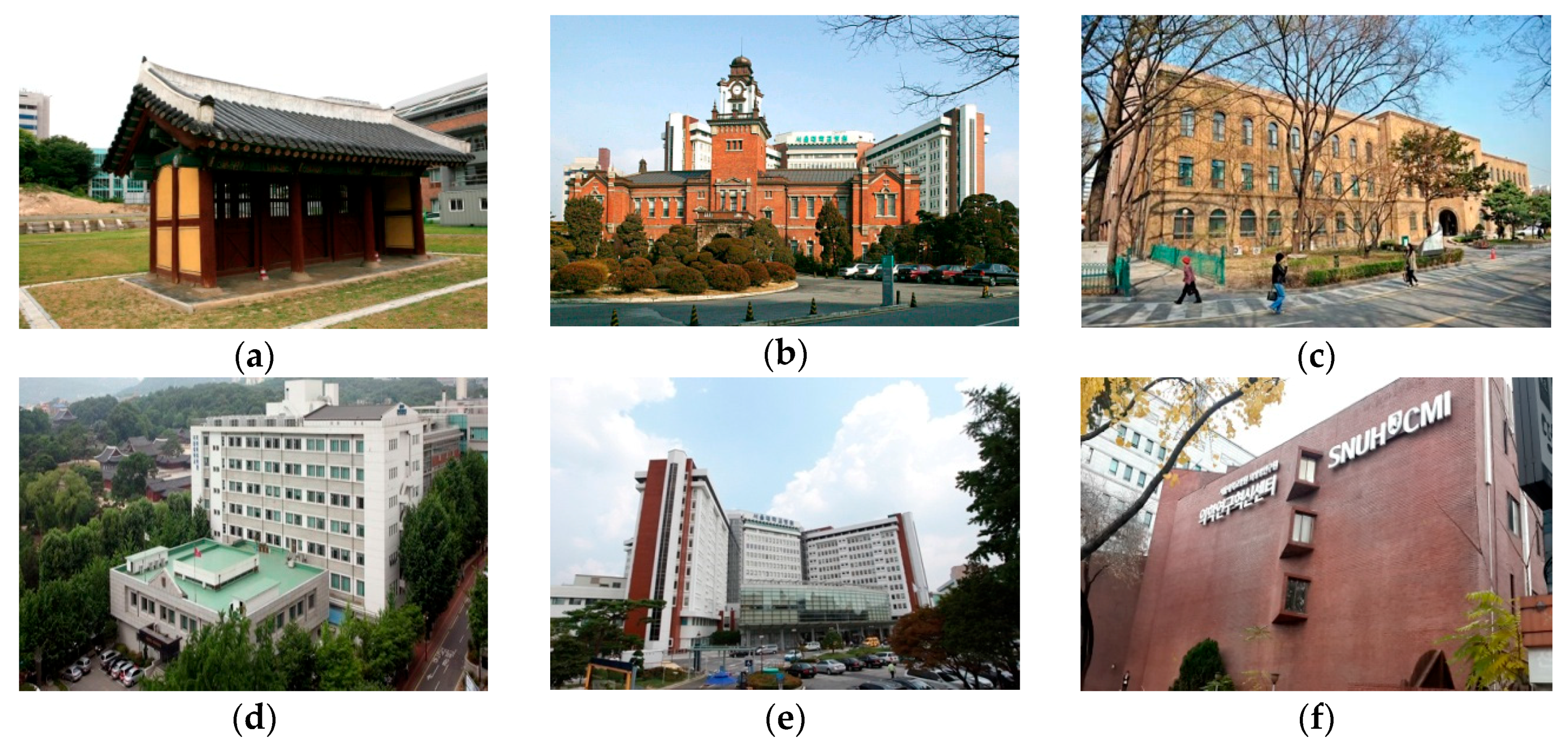
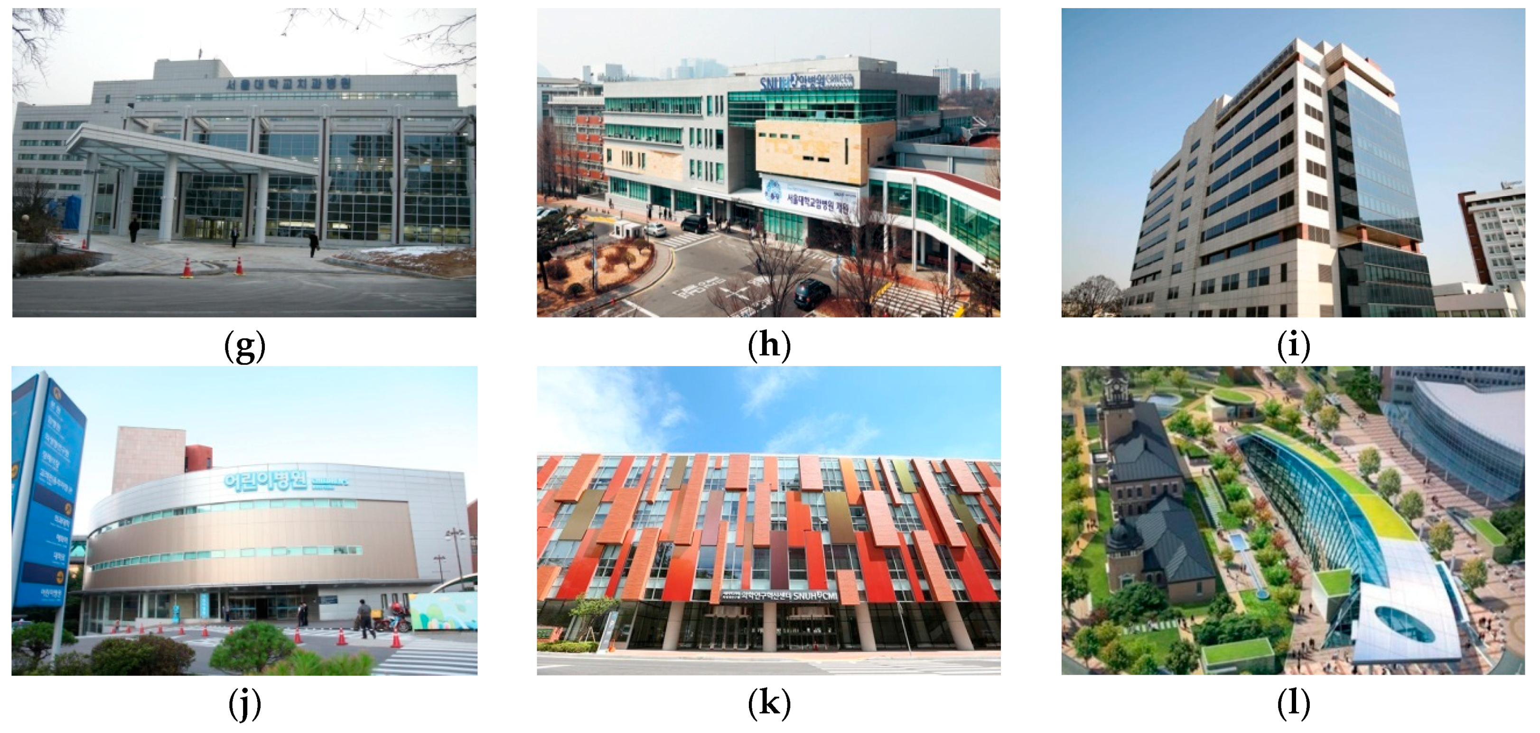




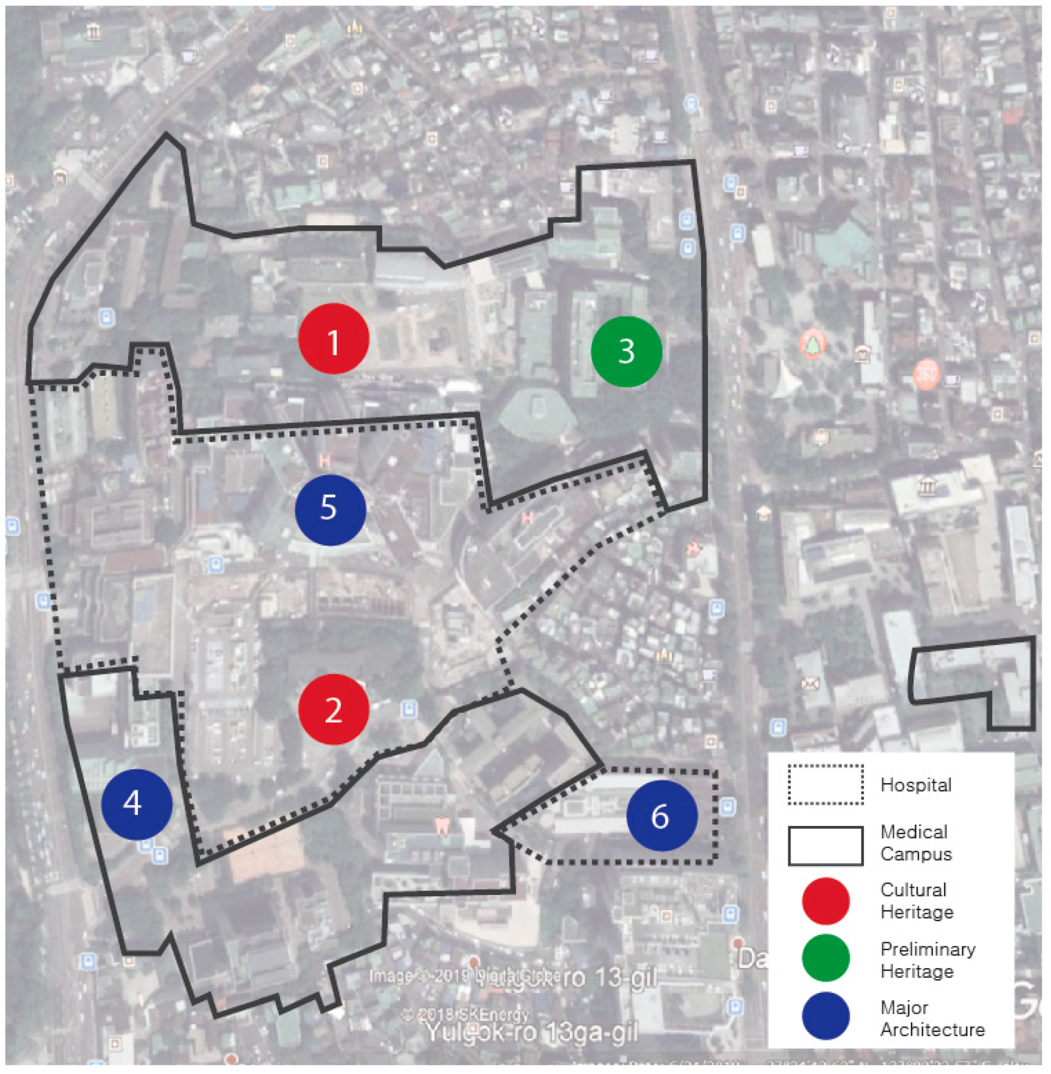
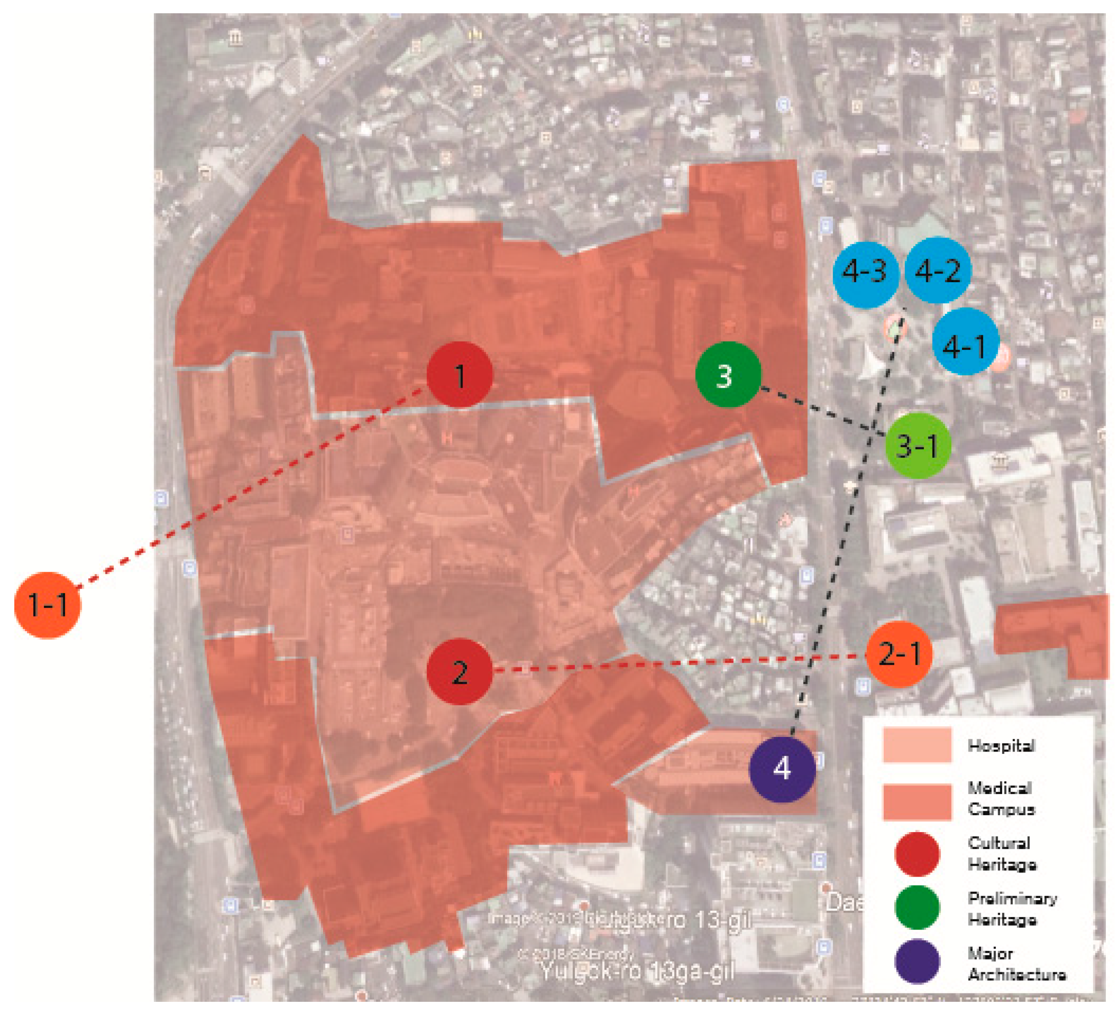


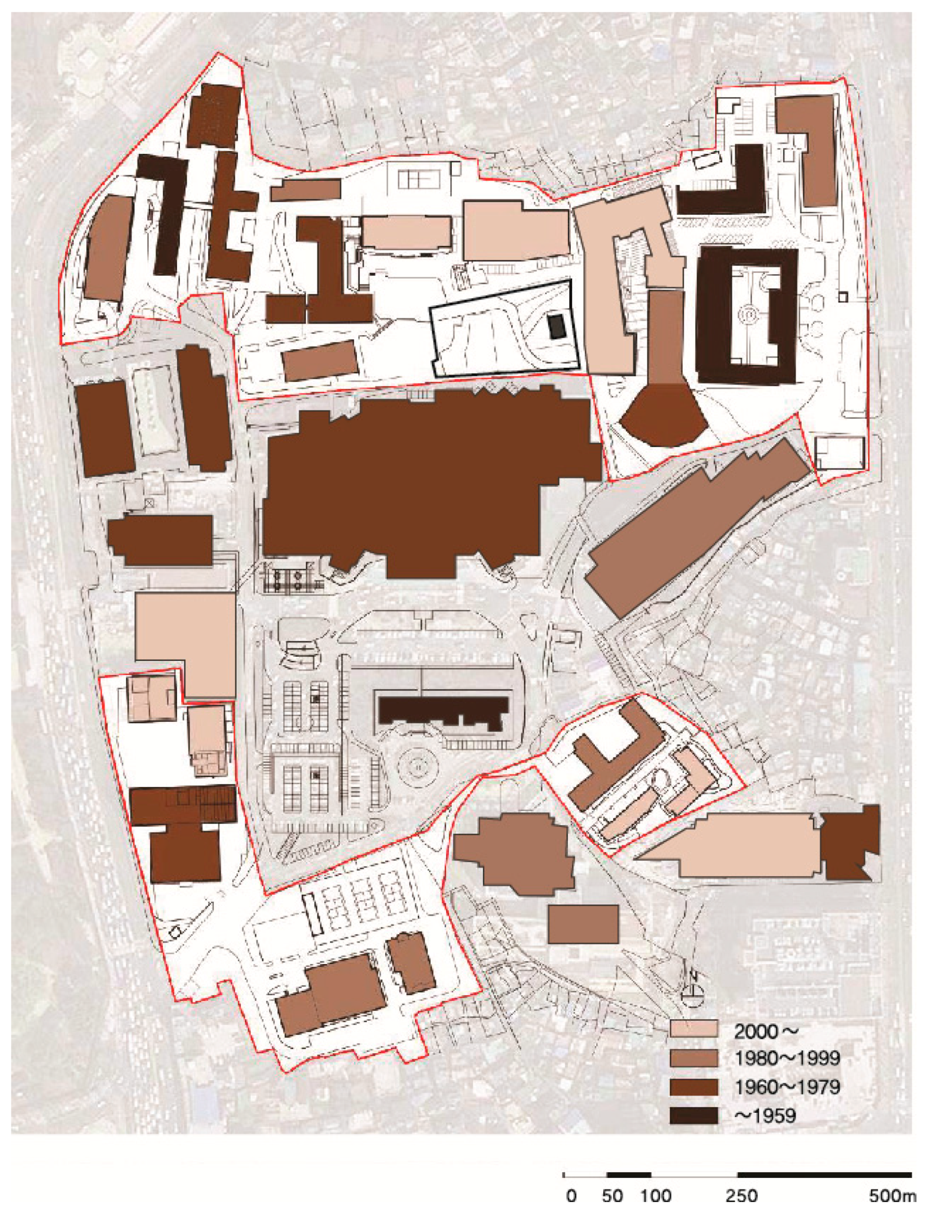
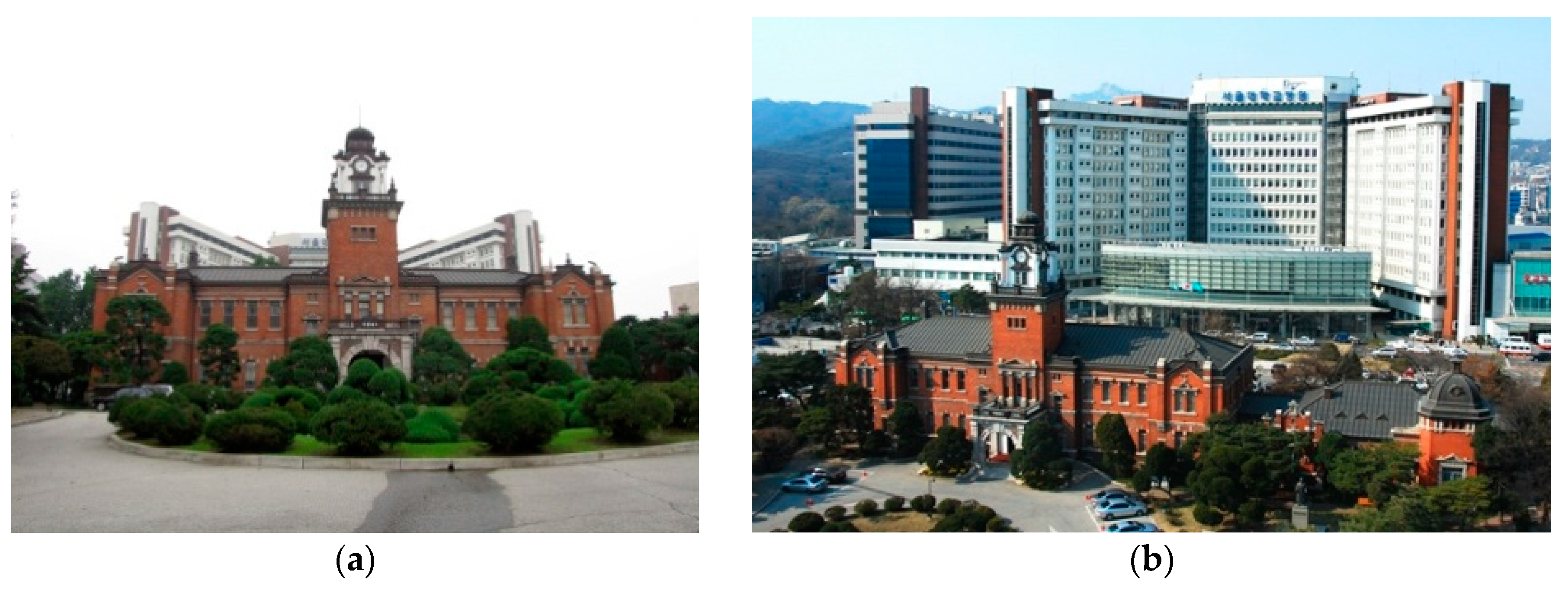
| Heritage | Former Site of Kyungmo Palace, 1484 | Seoul Daehan Hospital, 1907 |
|---|---|---|
| Classification | Historical Site 237 | Historical Site 248 |
| Category | Built Site/Living/Landscape/Garden | Built Site |
| Size | 4144 m2 | 5091 m2 |
| Dynasty/Era | Chosun Dynasty | Daehan Empire |
| Ownership/Management | Jongno District (Management) | Seoul National University Hospital (Ownership) |
| Image | 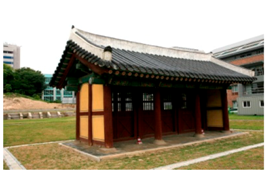 | 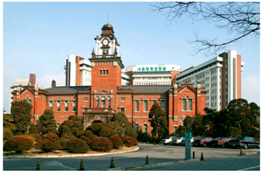 |
| Classification | Heritage |
|---|---|
| Cultural Heritage | 1. Former site of Kyungmo Palace, 1484 - Chosun Dynasty - Landscape Architecture |
| 2. Medical Museum (Seoul Daehan Hospital, 1907) - 1900’s Modernization Period | |
| Preliminary Cultural Heritage | 3. Seoul National University College of Medicine, 1927 (Education) - 1930’s Japanese Colonial Period |
| Major Architecture | 4. College of Dentistry, 1969 (Education) 5. Seoul National University Hospital, 1979 (Hospital) - 1970’s International Style |
| 6. Center for Medical Innovation (The Korean Overseas Development Corporation), 1977 (Research) - 1970’s Kim Swoo-geun |
| Period | Heritage |
|---|---|
| Chosun Dynasty | 1. Former Site of Kyungmo Palace, 1484 1-1. Changgyeong Palace, 1418 |
| 1900’s Modernization | 2. Seoul Daehan Hospital, 1907 2-1. Korea National Open University (Industrial Training Center Main Building), 1906 |
| 1930’s Japanese Colonial Occupation | 3. Seoul National University College of Medicine, 1927 3-1. House of Artist (Seoul National University Main Building), 1931 |
| 1970’s Architect Kim Swoo-geun | 4. Center for Medical Innovation (The Korean Overseas Development Corporation), 1977 4-1. Arco Gallery, 1977 4-2. Arco Art Center, 1977 4-3. Saemter (001 Stage) Building, 1977 |
| Law | Heritage |
|---|---|
| Cultural Heritage | Former site of Kyungmo Palace, Changgyeong Palace, Seoul Daehan Hospital, Seoul National University Main Building, Industrial Training Center |
| Buffer Zone | Former site of Kyungmo Palace, Changgyeong Palace, Seoul Daehan Hospital, Seoul National University Main Building, Industrial Training Center |
| Preliminary Cultural Heritage | Seoul National University Hospital Main Building |
© 2019 by the author. Licensee MDPI, Basel, Switzerland. This article is an open access article distributed under the terms and conditions of the Creative Commons Attribution (CC BY) license (http://creativecommons.org/licenses/by/4.0/).
Share and Cite
Jeong, T.J. Sustainable Use of Cultural Heritage in the Formation of Healing Environments: A Case Study of a Healthcare Facility on a Historic Urban Site. Sustainability 2019, 11, 1866. https://doi.org/10.3390/su11071866
Jeong TJ. Sustainable Use of Cultural Heritage in the Formation of Healing Environments: A Case Study of a Healthcare Facility on a Historic Urban Site. Sustainability. 2019; 11(7):1866. https://doi.org/10.3390/su11071866
Chicago/Turabian StyleJeong, Tae Jong. 2019. "Sustainable Use of Cultural Heritage in the Formation of Healing Environments: A Case Study of a Healthcare Facility on a Historic Urban Site" Sustainability 11, no. 7: 1866. https://doi.org/10.3390/su11071866
APA StyleJeong, T. J. (2019). Sustainable Use of Cultural Heritage in the Formation of Healing Environments: A Case Study of a Healthcare Facility on a Historic Urban Site. Sustainability, 11(7), 1866. https://doi.org/10.3390/su11071866




