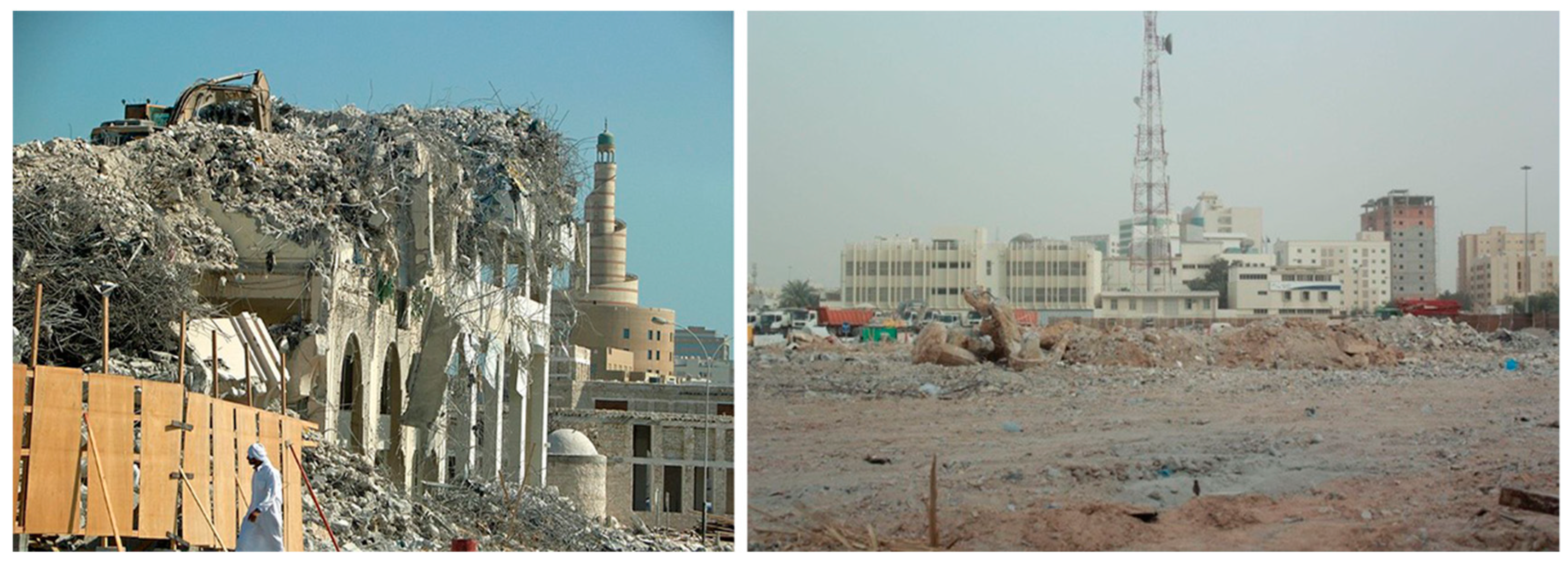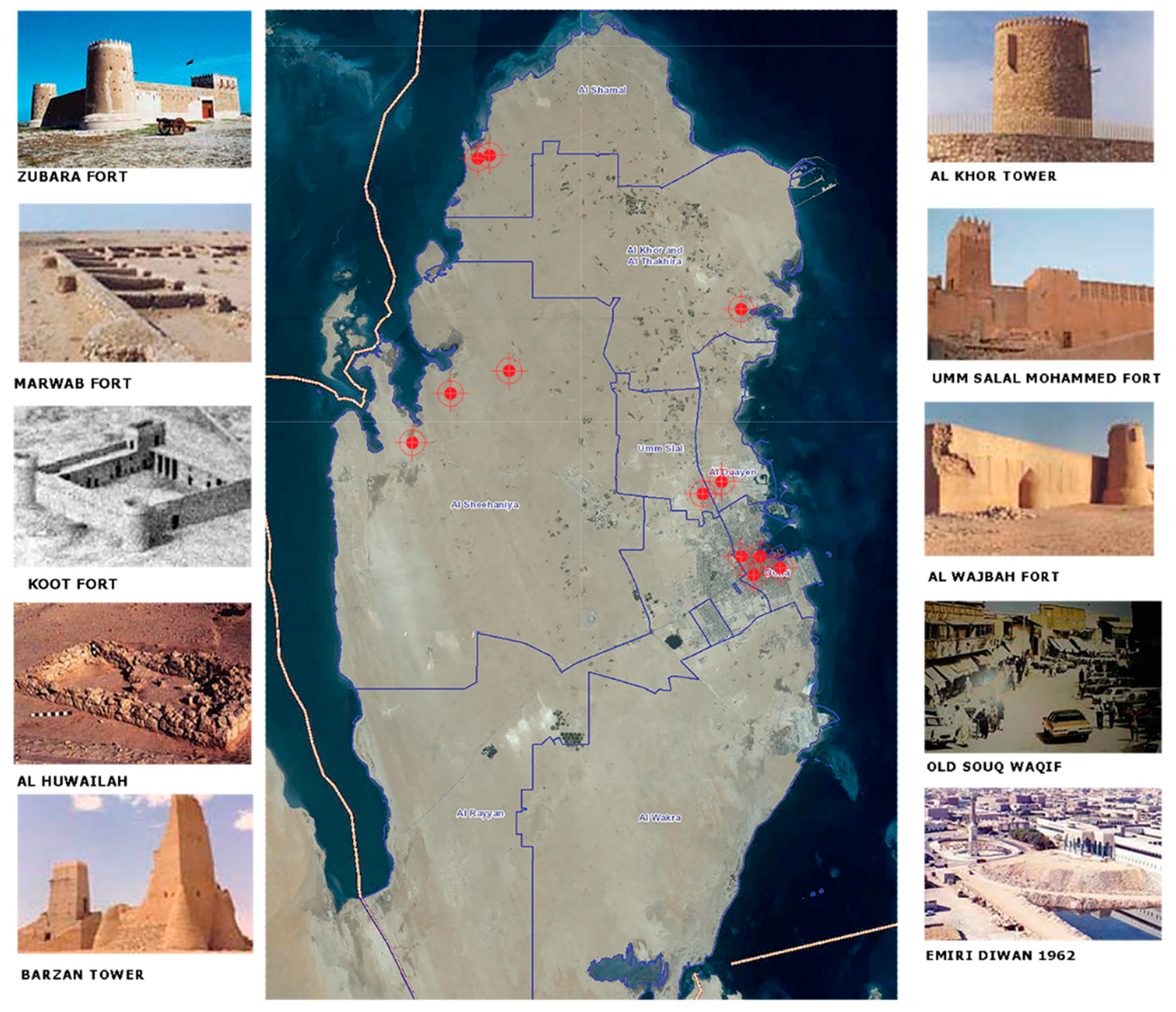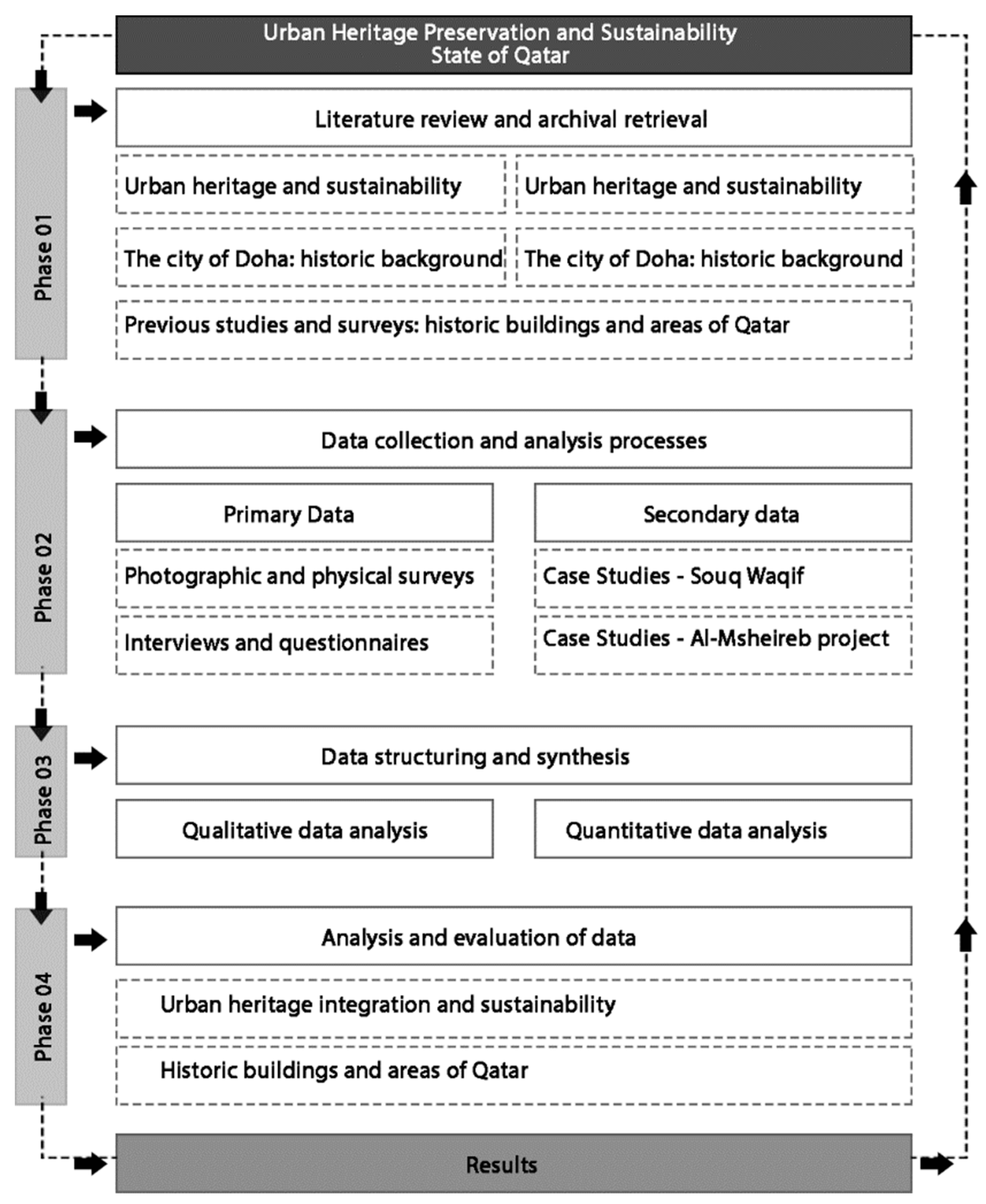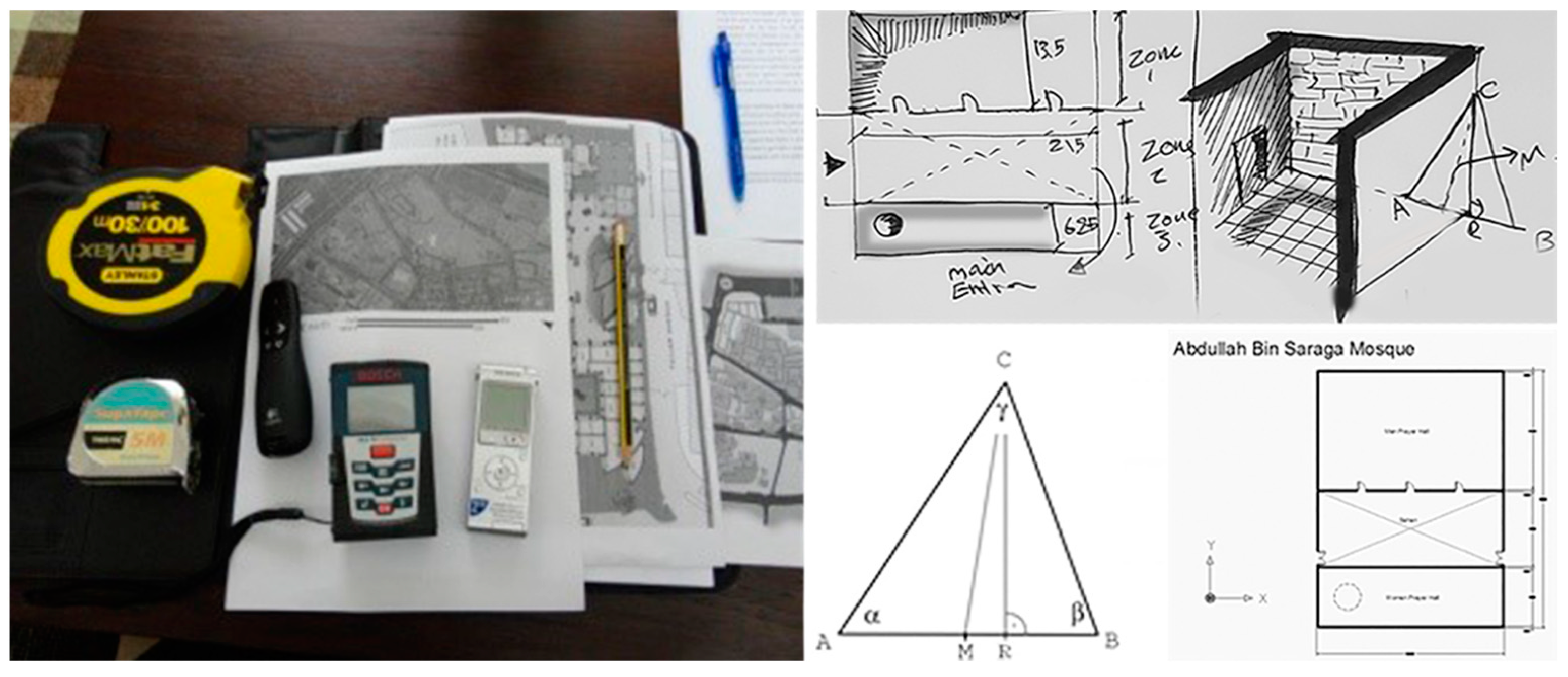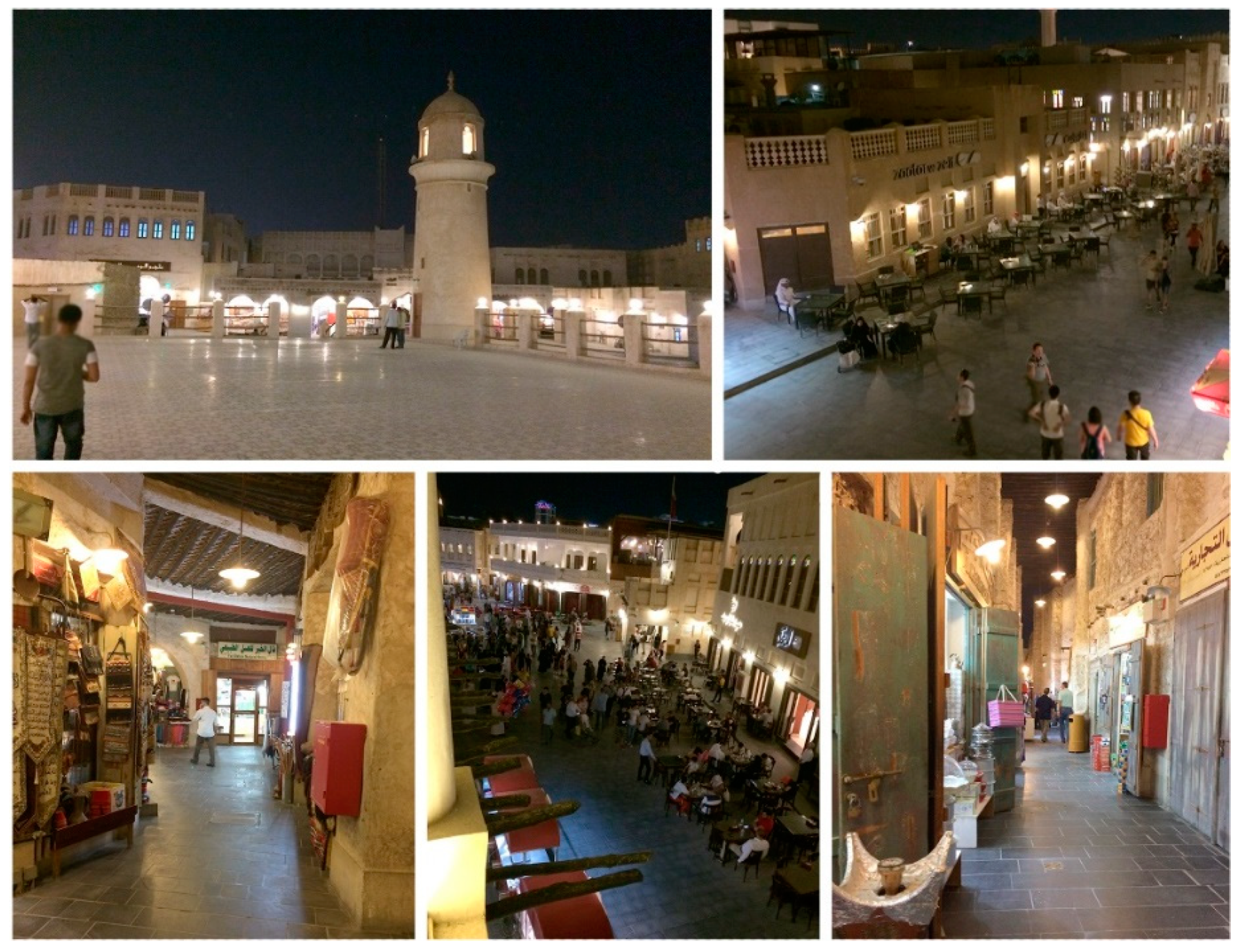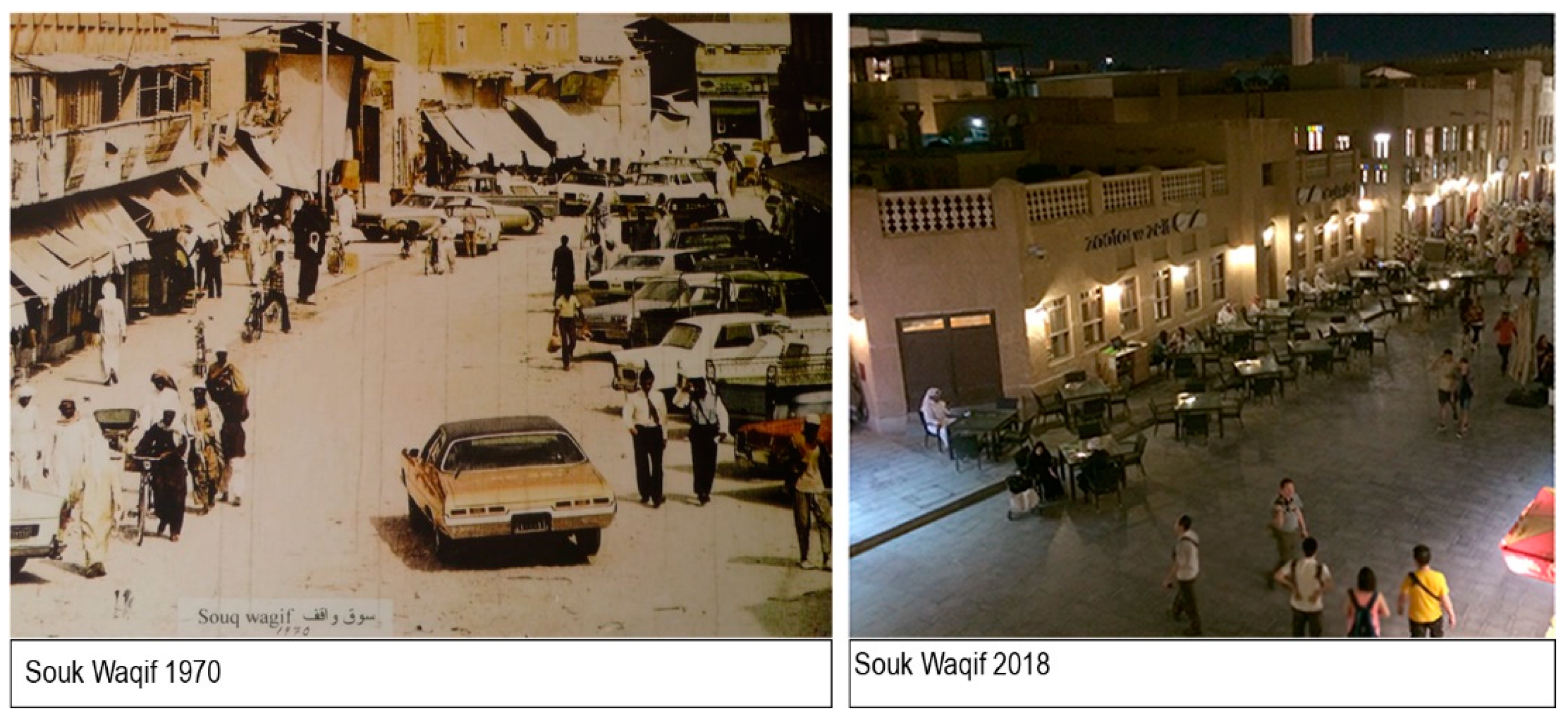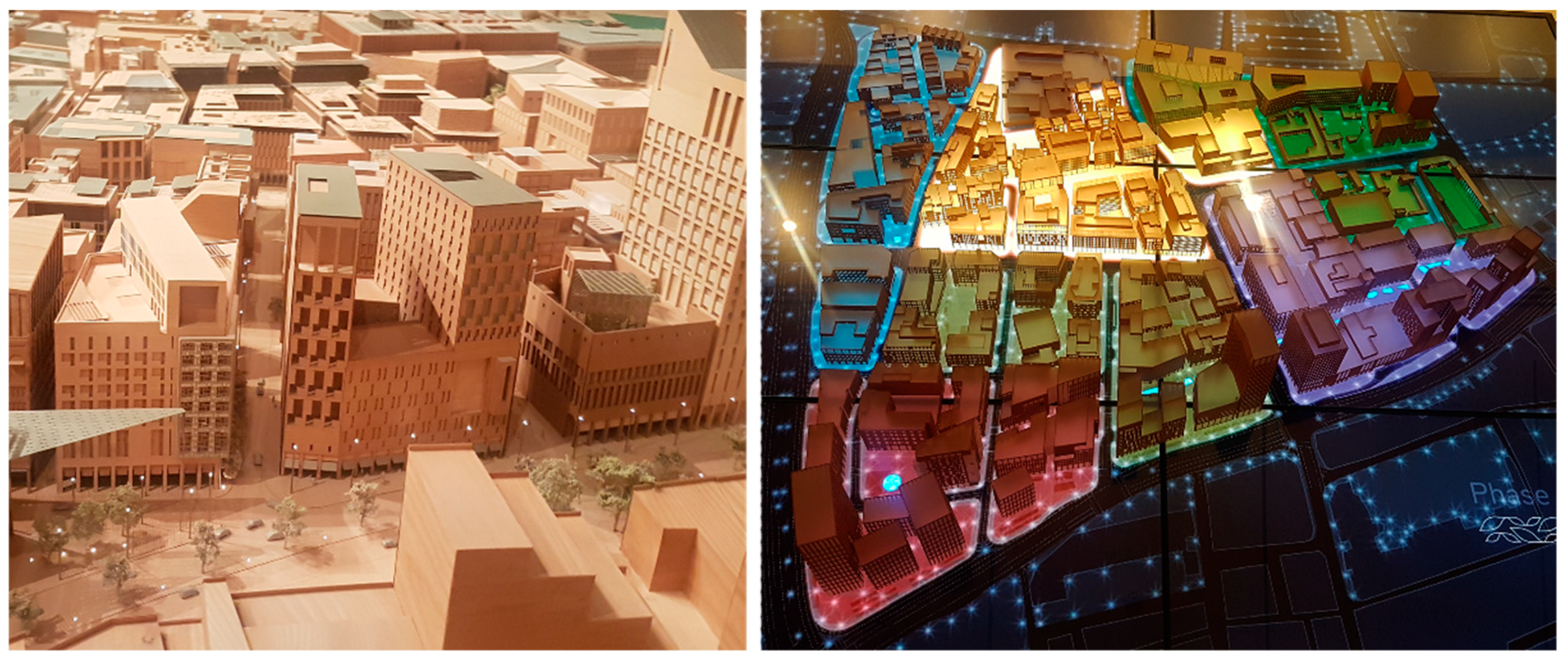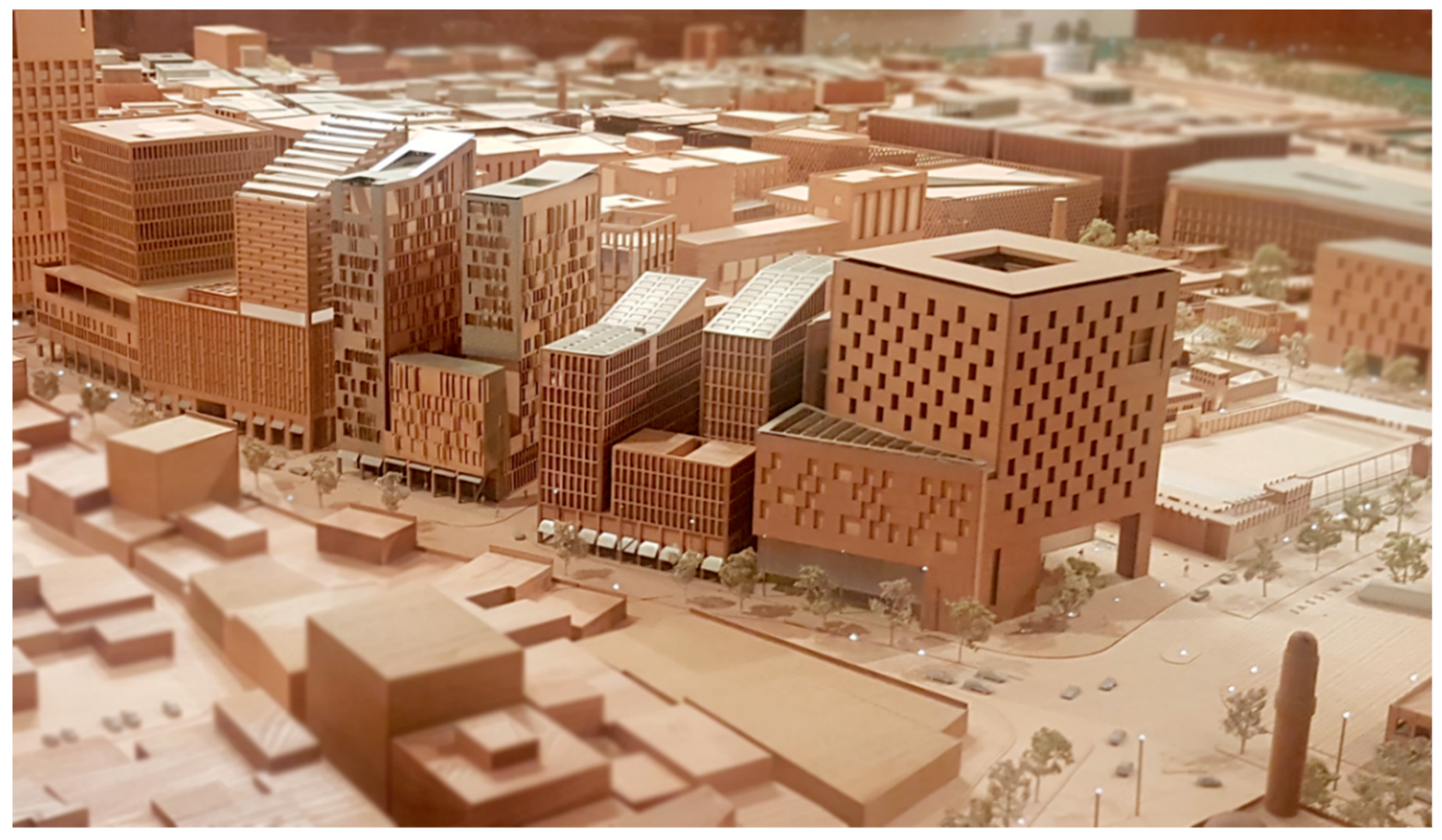1. Introduction
Urban historic cores form the backbone of any city’s cultural identity. The Islamic world’s wealth of historic centers are valuable inheritances for the local population. Besides representing the “collective memories” of local inhabitants, they influence the present urban development of the cities emerging as major regional and global attractions [
1]. Cultural heritage of the inhabited traditional Arab world heritage cities of Sana’a (Yemen), Fez (Morocco) and Tunis (Tunisia), portray a balance between cultural heritage needs and those of its users. Thus, physical, aesthetic, cultural and socio-economic aspects of the monuments have been preserved, maintained or revitalized by integrating into the strategic design and planning process. Consequently, urban planners, designers and architects are involved in the protection of urban heritage for preserving/enhancing its usefulness while maintaining its essence and true identity [
2].
Architectural richness of the urban conurbations in the Gulf is displayed through its massive defensive towers, mosques, residences, palaces and souks. Through the past few decades, urban heritage within these States, such as in the State of Qatar has been adversely affected due to the rapid urbanization. In fact, following the discovery/exploitation of oil between 1960s and 1970s, Doha has witnessed a dramatic change affecting the physical, economic, cultural and aesthetics of the traditional historic buildings [
1,
3,
4]. The demographic changes in population fabric influenced mainly by the foreign workforce has directly led to major changes in the function of the related historic neighborhoods. This has led (un) intentionally to damage the heritage buildings. These were mainly used as unplanned accommodation for low-income workers. This unprecedented growth, combined with unplanned modification and urban expansion of Doha along the major routes have left the historic cores, sprawled, overcrowded and dilapidated. Furthermore, urban heritage and conservation areas and monuments representing the socio-cultural values of the country have been cleared for new developments, and most of the time completely abandoned [
5]. As a result, rapid economic development, neglect of historic cores, heritage buildings have led to the disappearance of some parts of indigenous architecture, culture, societal values and qualities [
6].
Urban development of Doha has witnessed high-rise commercial towers and offices in West Bay Corniche district, with low-density development spreading outwards from the city center. Rapid urbanization and growth have demolished and neglected urban heritage diverting much less attention. To halt the threats of identity shift and to protect the heritage centers, the government has adopted preservation/regenerative schemes such as the rehabilitation of Souk Waqif, Msheireb project, revitalization of historic districts such as Old Al Hitmi, Barahat Al Jufairi, Al Nejada and Al Asmakh areas, to divert more attention to remaining cultural heritage. Furthermore, previous studies and surveys of the historic old buildings are archeologically and ethnographically oriented. Although, research initiatives on topics related to studying the old and historical buildings have been executed, an exhaustive and detailed survey studying and recording the vanishing traditional architecture of Qatar has been scarcely researched and documented in the Islamic world [
2,
5]. Consequently, this research focuses towards developing clear interest and aims in studying and recording the vanishing historic buildings, structures and areas in the major historic cities and towns of Qatar within a well-designed integrative approach leading to a sustainable conservation strategy.
Survival of historic buildings depends on the maintenance of use as well as durability of structure [
2,
5]. The traditional customs, practices and social well-being are surpassed by the conveniences and practicalities of modern life. The protection and enhancement of traditional Qatari heritage provides a glimpse into the social life of inhabitants before the discovery of oil. This encourages people to visit and promote national and international heritage tourism. Although, Qatar heritage areas and monuments have started to be preserved, revitalized and maintained, they are scarcely integrated as part of the strategic planning process. Thus, urban heritage conservation and regeneration is one of the important objectives in the practice of urban planning and design. In this respect, research aims to establish a set of heritage conservation tools ready to be integrated as part of deliberate planning and design processes in order to help achieve sustainable future scenarios for the survival of historic areas and buildings in Qatar. The main objectives of the applied research developed in this paper, can be summarized as follows:
To survey and record the few remaining structures representing the traditional vernacular Qatari architecture through photographic, physical and socio-ethnographic surveys.
To develop, design and adapt realistic practices for conservation, planning and management of traditional-vernacular Qatari architecture in conservation areas by preserving and rejuvenating its historic structures.
This paper aims to open doors for increased value, better understanding and appreciation for Qatari heritage assets among the local, regional and international community. Hence, it provides solid ground for a set of recommendations to support the work of both government and private organizations such as cultural and museum authorities, heritage and conservation departments, planning authorities and heritage research centers.
2. Research Method: Design and Stages
2.1. Theoretical Background and Contextual Approach
2.1.1. Urban Heritage and Sustainability
UNESCO World Heritage Convention defines “Cultural Heritage” (CH) as an outstanding universal value assigned to architectural works directed towards historical, aesthetic, ethnological or anthropological points of view [
7]. The concept of value designates CH within two dimensions-scope of interest. These could be regional, local or global in scale and area of contribution such as historical, aesthetic or ethnological. Considering the area of contribution along with articulation of space and built environment, “Urban Heritage” represents monuments or sites of historical, artistic, archaeological or scientific value. According to Steinberg (1996), these designations include monuments such as religious buildings, fortresses, historic city walls, gates or other institutional buildings, as well as historic residential areas and city centers. Thus, urban heritage represents a city’s unique identity while competing with other cities in the global market [
8,
9].
Urban preservation in the historic centers have become the backbone of dynamic environmental, economic and political changes. Urban built heritage catalyzes the economic and cultural development of the community [
1]. Within this context, Tweed and Sutherland (2007), clarified the role of heritage in fulfilling the needs and improving the lives of people [
2]. In the same line of investigation, Evan (2005) describes interventions in the historic urban areas through culture-led-urban strategies. Thus, these sensitive areas with fragile historic resources should encourage moderate gradual change, without discouraging the intangible values while maintaining strong continuity with the past [
10,
11]. Therefore, it is important to develop the historic cores through conservation strategies retaining the uniqueness of historic city characteristics and guaranteed sustainability.
During the last few years, it has been observed that most of the Arab world historic urban centers encounter important pressure between the conflicting demands of development and needs of conservation. These historic resources are non-renewable and irreplaceable, therefore preserving the urban heritage is not only important to city planning but also to the preservation of location identity aspects. The lack of holistic strategies related to preservation and conservation of the vanishing resources must be solved by the planning and regulatory institutions all to preserve the important values of heritage for the future generation without hindering their use in the present. Consequently, sustainable development policies in relation to conservation have emerged to manage and counter the consequences of these diminishing resources [
12].
The rationale for conservation of cultural heritage using sustainable discourse perceives heritage not only in terms of history and architecture alone, but also as a holistic systemic sustainable entity. However, current conservation approaches use the commercializing principle, which adapted in developing countries such as the Gulf region fail to link historic cores with surroundings and other parts of the city in an integrative manner. In view of the increasing importance of cultural heritage over a well-defined period of time, this does not restrict the new development of cities, but attempts to re-orient the building activities towards maintenance, restoration, re-use, adaptation and renewal of the surviving fabric [
1,
13]. Alternatively, conservation strategies should be initiated within the framework reconciling sustainable city principles and urban heritage management practices. Thus, it is essential to attain both protection (static) and management of change (process) while incorporating heritage conservation practices to establish a sustainable society (dynamic) [
13,
14].
Recently, urban heritage conservation is concerned with the interconnection of three dimensions: physical (building), spatial (space and related use) and socio-cultural (users) [
15]. The protection of cultural built heritage depends not only on the nature and condition of the site and buildings, but also on its related past and upcoming future. Throughout the world in general, and Qatar in particular, the physical dimension has been scarce and neglected. Hence, there is an urgent need to survey, record, classify and understand the urban growth and evolution of the State of Qatar in integrated harmony with the conservation and building restoration strategies and approaches.
2.1.2. Urban Regeneration and Heritage Conservation Strategies
Establishing a universal definition for the concepts of heritage preservation is difficult, where the process itself encompasses various meanings, depending on the policy and location of the regenerated places [
16]. The process deploys two main perspectives of integration and potential; for example, a factory becomes an art gallery, and an industrial district becomes a residential neighborhood [
17]. Moreover, the unique character of the projects, as well as the diversity of the processes, imposes complications on the establishment of a universal definition that includes all meanings [
18]. However, the most common and widely known definition, which has found acceptance in all sectors, is that sustainable preservation (including built and non-built heritage) is a three-dimensional platform that needs to meet the relevant physical, environmental, and local economy needs, including those of the community around the targeted area [
19]. Sustainable urban regeneration is about developing long-term strategies and approaches that revive the location’s value with consideration to its physical, environmental and economy needs and without losing its identity; nonetheless, the scope of heritage preservation differs according to the policy and agenda of the process.
The process of preservation tends to change significantly over time, driven by the concepts of sustainability, safeguarding local values and encouraging entrepreneurialism, as well as the need to craft innovative methods of attracting various sectors for investment [
16]. The following four aspects are important not only for the purposes of sustainable preservation, but they also play a significant role in local welfare and inhabitants’ quality of life [
20].
Economic aspects; the economy is the engine of the development process of a city and therefore attracts a larger share of interest. Although, the re-adapting and preserving of an area appears to be about considering the place’s potential to regain financial revenues, it actually goes deeper to involve the country’s economic factors and general plan [
21]. Therefore, the economic policy should promote the local context, its aspects and mitigate the predicted negative impacts of the investment [
22].
Environmental aspects; following the sustainability revolution, it has become increasingly obvious that a successful urban regeneration project must address the local environment indicators. The moto “think global and act local” has become the watchword of most regeneration projects worldwide and in the region [
23].
Social aspects; sustainable preservation and regeneration projects consider the existing community’s needs to interact with each other, and with the right project outcomes. This interaction has given proper attention in the regeneration design projects criteria by meeting the social needs of the inhabitants [
24].
Cultural aspects; an integrated, active policy that promotes the building of strong bridges between communities and nurtures the city’s cultural identity should be adopted in all phases of the sustainable urban regeneration proposals and projects [
25].
Heritage preservation and urban regeneration are to be comprehensive in design and integrated in strategies. They aim to encompass a vision and actions that bring about the resolution of a city’s physical, economic, social and cultural dimensions. Since the preservation process is about improving the pillars of the city’s conditions, each phase and aspect of the preservation process should be carried out carefully with regard to its specific characteristics and facets [
26]. According to the Qatar National Development Strategy QNDS 2030, the government has to provide emphasized attention to the possibility of launching a regeneration project wherever this is possible. The process of regeneration should follow the baseline of preserving the Qatari local identity and economy, while encouraging sustainable and environmental best practices. The process will also include policy, public participation, and a long-term vision for the targeted locations. These vision and related strategies will work together with the general outline of the national development process, which serves the government’s aim of developing an integrated development.
2.1.3. Historic Urban Landscape
According to UNESCO’s definition of historic urban landscape (HUL); it is the site which creates historic values that are combined and formulated from the layering of cultural and natural values and attributes, transferring the location from historic centers to a broader urban context associated with its geographical settings and attributes [
27,
28]
Identifying the HUL as an important approach for the preservation of culture and natural location, has led to define four main tools for the HUL approach in Qatari context:
Economic tools: it refers to the source of funds to protect and preserve the heritage including buildings and sites the source of financial support should be focused at the capacity of developments and encourage the private investment as well.
Civic management tools: it promotes the role of public and private investors to conserve the identity of investment location and promote the principles of sustainable conservation
Knowledge and planning tools: it is one of the most important tools that aims to protect and preserve the authenticity and integrity of the urban heritage through comprehensive monitoring and management tools which lead to formulate a framework describing the required process and level of intervention to preserve the historical locations
Regulatory tools: that reflect the local condition and legislature associated with recommended measures to conserve and manage the historical locations
2.2. The City of Doha: A Historic Background
Until the 1950s, the country constituted an uneven distribution of population and scattered nomadic communities within few coastal settlements. However, the transition phase of 1960s–1970s marked the beginning of rapid urban development, recognizing the State as one of the most urbanized nations to be transformed in a comparatively short span of time. The evolution of Qatari architecture and urbanism can be summarized under three phases including: (1) Pre-oil era—Colonialism and the urbanity of pearl industry; (2) Oil era—Modernization and urbanity of petrodollars; and (3) Recent and present era—Globalization and Iconic development (
Figure 1). The process of urbanization is relatively a recent phenomenon for the State of Qatar when compared to other countries in the Middle East and North Africa region (MENA) region.
Al-Dawha, originally known as Al-Bidaa, is identified as the first settlement of the state developed along the Gulf. The name “Doha” came from the Arabic ad-dawha, derived from “dohat”—Arabic name for bay or Gulf—referring to the Doha bay area surrounding the Corniche. As described by Major Colebrook in 1820, Doha “Guttur-Or Ul Budee (al-Bidaa) was not bigger than a small village, protected by two Ghurries near the sea shore. The city of about 900–1000 inhabitants included the original people of Doha, migrants returning from Bahrein and the Doasir tribes [
29]. They were incapable of defense except against Bedouin attacks due to lack of freshwater in the Ghurries. Despite the protection offered by high walls surrounding the historic core, “Al-Sur,” the city was bombed thrice and destruction followed during 1821 and 1841. However, the village was completely destroyed in 1847, following a battle against Al-Khalifas of Bahrain near Fuweirat leading to disappearance of its historic buildings and areas.
Urban morphology of the Doha historic center included high walls named “al-Sur,” extending from Al Mirqab in the east to the old kharis in the west. Similar to the majority of Islamic cities in the world, elements of the historic urban fabric included; Al Sheikh Mohamad Bin Thani house, Al Qabib mosque, Al Ahmad mosque, residential units, part of the Souk and the burial ground. Respecting the Islamic culture, the buildings in old city of Doha reflected the traditional Islamic urbanism with its organic courtyard patterns. Houses were arranged as “freej” clusters each sharing a communal majlis and courtyard that reflected the deep-rooted family traditions of privacy and security.
The city defense included Al Koot, the Turkish fort established by the Ottomans in 1880 adjacent to Souk Waqif and near the main maqbara (cemetery). Additionally, during 1882, Al Wajbah fortress was built in southwestern Doha. The following year, Sheikh Qassim led a Qatari army to victory against the Ottomans [
29,
30]. Until 1916, the city was protected by a small force at Al Koot fort, which was later used as a prison and also a home for the guards patrolling the Suq at night. The physical development of Doha and the various conurbations of the peninsula have been accompanied by extensive expansion work that started from the mid 1980s and increased rapidly with Qatar adapting mega projects in the early of 2000s, which caused in many occasions the destruction of historic buildings and areas. As a result, there is a national pride in the redevelopment with demolition seen as a necessary process to undertake (
Figure 2).
Oil exports and offshore payment rights in 1950s marked a turning point in the urban development of the city of Doha. The traditional historic buildings were replaced by development of government structures and public services under the British guidance using Portland cement as a modern building material. Construction of new streets (Abdulla Bin Thani Street), hotels, typologies of housing such as apartment buildings (Kahraba Street and Abdulla Bin Thani Street), reflected the increasing presence of an emerging social structure of expatriate families [
30]. During the 1960s, new administrative centers sprang up such as the Government House, serving even today as one of Qatar’s most prominent landmarks. The State of Qatar declared its independence on September 3, 1971, following the withdrawal of the British (
Table 1). When compared to other areas of the Islamic world, there appears to be very little and scarce research about this vanishing traditional architecture of Qatar.
With the onset of urbanization practices and new economic growth, the population of Doha increased rapidly. The intra-urban mobility and migration (both internal and external) towards Doha, resulted in huge demand for housing and related infrastructure. In response to this rapid urban growth, public housing programs and land allocation policies were intensified by the government [
31]. These included reconstructions of governmental buildings; offices, ministries and governmental authorities, hence, restructuring the built environment. Additionally, the State witnessed the emptying of the down town area due to reclamation of land from the sea forming a symbolic and functional tool for the future of Doha. The Corniche has become a symbol for the new city, implementing the governmental and commercial buildings. Since then, Doha has seen the most extraordinary expansion in international banking, sports and tourism activities, as reflected by the modern towers, malls, hotels and seats of power scattered throughout the city. Consequently, huge developments like the commercial, residential, tourist and leisure complex—the Pearl—and West Bay district areas have restructured/altered the Qatari traditional and cultural heritage.
Previous Studies and Surveys: Historic Buildings and Areas of Qatar
Both public and private institutions have undertaken major previous work on heritage buildings in Qatar (
Table 2). Preliminary (early) research work was conducted by the Danish archaeological mission (1950s) targeted at the historical archaeological sites. Supportively, the French archaeological mission focused on generic topics mainly related to ethnography and archaeology (Tixier, The French Archeological mission in Qatar, 1984/85). Comprehensive work on Qatari popular traditional architecture, folk buildings and old palaces; were undertaken by other Qatari researchers under the patronage of the National Council for Culture, Arts and Heritage, the Museum and Antiquities Dept (Qatar Museum Authority-QMA). Recently, research efforts by GHD (Australian management, engineering and environmental company), culminated in detailed reports and architectural drawings of some remaining and almost vanished historic structures in Qatar. Additionally, surveys and reports were obtained by GHD-BED (Building Eng. Department) studies resulting in contents of “The History of Qatari Architecture-1800-1950” [
32]. Conservation of a restricted number of buildings was attempted by researchers at Qatar University during 2008–2011 [
30].
According to the UNESCO World Heritage Convention (1972), “identification, protection, conservation, presentation and transmission of cultural and natural heritage” is recognized as duty of the states. Accordingly, the “legal, scientific, technical, administrative and financial measures” shall be undertaken by the states for rehabilitation of this heritage [
33,
34]. Inspired by this convention, Qatar initiated studies and research based on surveys of the historic and old buildings and urban areas. Overall about eight research teams worked on topics related to studying the old and historical buildings and areas in Qatar, of which only two conducted thorough surveys of the remaining and vanishing historic buildings.
2.3. Area of Study
Located on the eastern portion of the Arabian Peninsula, the Qatar peninsula extends northwards and covers approximately 11,600 sq. km (
Figure 3). It is a country with one of the highest GDPs in the world [
35]. In a comprehensive context, today the State of Qatar is divided into eight administrative municipalities: Doha, Al Rayyan, Al Wakra, Umm Slal, Al Dayyan, Al Shahnia, Al Khor and Al Shamal [
36,
37].
The process of urbanization in Qatar is relatively considered as a recent phenomenon. Until the end of the 1950s, the country lacked any form of real urbanization. Its population was unevenly dispersed and the bulk of it consisted of villagers living in a few coastal settlements along with a scattered nomadic community in the interior. If the 1960s may be regarded as a transitional phase, the following decade, i.e., the 1970s, was to mark the actual beginning of rapid urban development. The end result, after nearly three decades, is that Qatar can now be categorized as one of the most urbanized nations in the world whose transformation occurred in a comparatively short span of time.
Due to the limitation of time, weather conditions, team availabilities and site entry restrictions, this study was focused on four main zones (municipalities) and three secondary cities (where most of these cities are deserted and no longer inhabited). The geographical locations of the historic location shows a clear connection between human settlement and distance to water (sea-drinking), where the Qatari’s main activities were pearling and fishing, therefore all of the historic locations were located near the shore and obtained accessibility to the sea port (
Figure 4). The study range included investigation of the buildings, sites and geographical characteristics (
Table 3).
2.4. Methodology
For the purpose of the current study, historic structures were evaluated within three basic data groups: building within the site context, building spaces and building components. Among others in the recording and conservation process, data forms an important component of building conservation decision-making processes. Furthermore, visualization of data collected from the historic buildings using information system tools enables storing, organizing, analyzing, evaluating and monitoring of this data. The development process of the research methodology was executed through four phases (
Figure 5).
Literature review and archival retrieval—this phase consists of gathering the (secondary) data from different sources.
Survey—this phase covers the physical and photographic survey of the buildings and the socio-ethnographic data collection through one-to-one interviews and focus group inquiries with different stakeholders, mainly occupants of the remaining buildings and the architects-restoration experts.
Data structuring and synthesis—this phase includes organizing and structuring the collected data for analysis based on different topics of social, cultural and ethnographic importance.
Analysis and evaluation of data—this phase queries between different data topics for arriving at desired conservation practices.
2.4.1. Data Collection and Analysis Techniques
The process of data collection included both primary and secondary data. Qualitative analysis was employed to codify and standardize parts of the primary and secondary data. This included integrating in-depth interviews and evaluating existing photographic and physical surveys as well as archival documents. Secondary data collected from previous work on studied buildings formed a major component of the qualitative analysis. Following qualitative analysis, perceptive or visual research analysis undertaken dealt specifically with architectural and design data [
38,
39,
40]. Thus, the perceptive data used in general for evaluating spatial, adaptation and satisfaction indicators, included mainly primary data and dealt with spatial design criteria.
2.4.2. Primary Data
Primary data was collected during fieldwork and on-site visits, as well as through questionnaires and interviews of occupants, owners and restoration/conservation experts in Doha. The empirical investigation based on fieldwork provided important and rich data. During the year (2011–2012), several visits were made to different historic sites such as in Doha, al Wakra, al Khor, Zubara, Jumeilah, Umm Salal Mohamed and Dukhan. Depending on the favorability of climatic conditions, outdoor tasks were conducted including photographic and physical surveys of the remaining buildings. To strengthen the study, interviews, questionnaires and on-site informal discussions with end-users and neighbors of the remaining or even disappeared structures were directed. Additionally, discussions and visits were also undertaken to local heritage players. Social and ethnographic observations of the investigated buildings and areas were conducted. Furthermore, informal discussions with visitors of different buildings enlightened a number of issues taken into consideration in developing the recommendation strategies. Methods of data collection are described as follows:
1. Photographic and physical surveys
The primary data set includes a multitude of architectural photographs taken of the few remaining buildings and structures. The photographic survey covered still existing, restored, under-restoration, closed, modified or disappeared buildings in the investigated areas across the State of Qatar. In the later cases, the site where the building stood was photographed and noted. Furthermore, the photographic survey concluded the physical survey of the remaining buildings.
Physical surveys of the historic structures were conducted using a Leica Disto D330i, a Bosch DLE70 professional laser measuring device, and a 30 m tape. Methods employed in surveying included triangulation and freehand sketching (
Figure 6). New architectural drawings or re-check of existing ones were successfully completed using the surveying-triangulation method through conventional and modern drawing techniques of AutoCAD software.
2. Interviews and questionnaires
Qualitative data collection was employed using different levels of structured interviews. The sample included owners of historic buildings (either existing or dilapidated structures), architects-restoration experts and also institutions dealing with the safeguard of heritage and traditional buildings in Qatar. Questionnaires were made available to the above groups as well as heritage conservation institutions such as Qatar Museum Authority (QMA)-Architecture dept., Ministry of Culture, Arts and Heritage, Ministry of Municipality and Urban Planning and Al Baladiyate (municipalities).
2.4.3. Secondary Data
Secondary data sources included archival documents comprising written works and architectural drawings. These data were used to evidence the photographic and physical surveys when the buildings were deteriorated partially or fully damaged or vanished. In the same line, maps and other relevant documents served as references with possible reflections of the effect of future urban plans on the historic heritage of Qatar. Depending on the availability, old photos, drawings and written proofs were investigated. Finally, validation and accuracy of primary data was confirmed through cross references.
2.5. Case Studies
2.5.1. Souq Waqif
Urban conservation deals with enhancing the cultural identity together with improving and upgrading the inhabitants’ lives. Souq Waqif is a traditional architectural showpiece, which dates back to the 1850s and has been regenerated to its past character. Covering a wide area, the souq exhibits a labyrinth of alleyways, sections selling traditional Qatari garments, equipment, traditional kitchen wares, sweets, spices, rice, nuts and dried fruits. The market is considered as one of the top tourist destinations within Doha. Revitalization of Souq Waqif commissioned in 2003, was initiated by a detailed survey of existing buildings, followed by counts of authentic, demolished historic structures and replaced modern structures. Measures adopted in conserving Souq Waqif included:
Restoration—retaining the existing old parts of the souq.
Replacement—new structures to be replaced with structures reflecting the existing traditional character of the souq.
Modernization—re-stating the souq infrastructure.
Removal—eliminate elements disturbing the traditional souq identity.
Urban conservation strategies adopted to re-vitalize Souq Waqif aims at stopping dilapidation of historic structures and eliminating inappropriate modern additions and alterations. Alien new buildings were demolished and traditional
“danjall” and bamboo roofs bound by layers of straw and clay replaced the metal sheets. Additionally, traditional building insulation measures were reintroduced, although the process of preserving and regenerating Suq Waqif was carried out carefully, yet minor observation can be highlighted like the use of modern shaped tiles despite the originality of the materials used. Functionally, the souq serves as a major hub for workshops, art galleries, exhibition and special celebration spaces, in addition to restaurants and hotel services. Thus, Souq Waqif portrays a traditional open space, together with a living day and night market place (
Figure 7).
However, the absence of a clear and well-structured HUL strategy has led to create several conflicts between the regeneration strategy and restoration/reconstruction procedures. The souq exhibits for the visitors, the type of material used, the distribution of activity zones and the function within the building itself provide different interpretations to the local Qatari cultural identity and attributes. The present study suggests a clear option in order to tackle this issue. The option proposes the development of a comprehensive masterplan that connects the souq with its immediate surrounding areas such as Msheireb, the Corniche and the Museum of Islamic Art (MIA) park, and provides adaptive re-use strategies involving the original uses of the souqs spaces and functions (
Figure 8).
2.5.2. Msheireb Project
Msheireb project launched in 2008, over an area of 35 ha aims at promoting a sustainable way of living within a compact city framework. Msheireb deals with the revisualization of traditional Qatari architecture intending to bring back the Qatari families from the periphery to the downtown Doha. Thus, intending to restore the sense of community life through concept of neighborhood “Fereej”. The on-going project focuses on the preservation of original structures in order to re-create a piece of capital city infrastructure with integrated social communities, walkable neighborhoods, public spaces and amenities, resonating with the local history and culture [
41].
Msheireb is composed of five main districts namely—the Emiri Diwan Quarter, Mixed-Use and Residential Quarter, Retail Quarter, Business Gateway Quarter, and Heritage Quarter encouraging social interaction. Serving as the sole physical witness of Qatari tradition, Heritage Quarter transcribes the past as inspired from the local built heritage. Conservation through re-vitalization is based on seven main criteria: “timelessness, diversity and unity, form and geometry, aspect of home, aspect of street, climate design and elements of architecture” [
42,
43].
The Heritage Quarter representing up to 2% of the entire Msheireb area is the only surviving urban entity of heritage structures. The quarter emerges between the three significant adjacent heritage sites of Souq Waqif, the Amiri Diwan and Al Asmakh. In addition to retracing the culture of Qatar’s history before the 1950s, the sector serves as the main traditional entrance to Msheireb. It serves as a strong link in intermixing entertainment and cultural experiences within Souq Waqif and the four heritage museums (
Figure 9).
Alternatively, Msheireb serves as an example for reinterpreting vernacular architecture in a contemporary approach. A large baraha (piazza) is used for Eid prayers, and mosques and four old residences trace the memories of the original site. These include Mohamed Bin Jassim Palace, Bin Jalmoud, Al Radwani and the Company houses. Among these, Radwani house maintains its original structure, while the three others have been reconstructed to host museology and cultural activities. Each of these residences express a historic tale through visuals of the Qatari domestic life before the oil era. Slavery in the Gulf States, and memories of past to present are delivered for future generations. Thus, the Heritage Quarter has been regenerated as “a cultural trail” by the government to serve as a major tourist attraction within Msheireb area.
The site creates a new identity for Doha by merging old and new streets. A new architectural language along with successful sustainable adaptive re-use and mix of uses re-energizes the Heritage Quarter composed within the massive multi-use tower blocks. Msheireb emerges as a successful example of conservation strategies. It safeguards heritage through a comprehensive policy that protects the identity and reinterprets the tradition in a contemporary way without compromising the development endeavor (
Figure 10). It has indeed developed a sustainable conservation paradigm that attempts to develop an urban identity inspired from the vernacular architecture retaining a sense of intimacy, homogeneity and compactness in the built environment [
42].
Although the project is seen as a successful urban regeneration initiative, few challenges were faced from its inception to completion. The dilapidation of the complete historic quarter led to displacement of low-income inhabitants. The construction boom that occurred in the early 2000s motivated this major change. Moreover, only four houses survived among the large number of residences, which were later destroyed, erasing linkages with the past. Furthermore, adaptive re-use scenarios of these structures to provide venues for other functions such as entertainment, retail and education were discouraged.
In terms of physical location and city distinction, Msheireb Heritage Quarter does not yet create full homogeneity with its immediate context, probably due to its massive morphologies. In this aspect, compatibility and continuity with the surrounding adjacent districts of Souq Waqif, Al Asmakh and Al Najada areas need to be strengthened. Thus, the conservation of urban heritage in Msheireb district needs to be upgraded to the ambitious strategy of heritage preservation and the enhancement of the image of the city of Doha overall.
The government has initiated and completed conservation projects, which required detailed surveys inclusive of historic and ethnographic studies. This study developed this focus on studying such details as well as conservation strategies adopted by the Qatari authority and developer to conserve the unique identity of Qatari heritage and enhance the city image.
3. Outcomes Interpretation
Secondary data and surveys suggest that the majority of historic buildings are concentrated in the vicinity of Doha and to a smaller extent in Al-Wakrah. This is mainly due to the urban evolution of the State in general and Doha city in particular, in addition to the capital-city-country status as described above (
Figure 4).
Literature review reveals that the study of historic buildings initiated and carried out by academics, architects and experts have dramatically decreased over time (
Table 4). Buildings dating back to the pre-1960s era are considered historic. Research outputs cover 108 buildings, out of which: 23 residential, six military remains, three Souqs (market areas), 37 mosques and 39 other structures, highlight the dramatic dilapidation of vernacular buildings in Qatar.
Among the traditional building structures, mosques represent more than 50% of the remaining historic buildings in Qatar. Since a building lives by its use, survival of historic buildings is often dependent on robustness of use as well as durability of structure [
12]. Consequently, mosques represent the major part of historic buildings, which still survive until today, as their use is sustained, and their maintenance is efficient and economical.
Houses and residential buildings have been preserved to a certain extent, however they have faced either partial demolition, modification or total reconstruction. The use of residential buildings was kept same or additional activities were added.
Military buildings constitute forts, fortresses and towers. This category represents the oldest historic buildings in Qatar. Results suggest that these structures have faced advanced decay despite their function as tourist attractions.
International and regional charters on heritage conservation and building restoration, strictly identifies a historic building to be restored “sustainably” only if the function after restoration or adaptive re-use is clearly defined. For the purpose of urban area conservation and regeneration, relaxations in slight alterations are allowed in the building uses. In the same line, the stages of building restoration and conservation can be summarized as follows:
Constructability testing—ensure the feasibility and worth of the structure to be restored.
Structural security—ensure that the building is structurally stable and reinforced.
Restoration work—define clearly the alterations required for restoration under diverse aspects such as structural, spatial, functional, aesthetic etc.
Adaptive re-use—renovation process to be planned highlighting adaptive re-use strategies.
A comprehensive and continuous maintenance work
4. Conclusions
The current approaches and strategies adopted by the authorities dealing with built heritage in Qatar, are aimed to respond to the needs of a sustainable heritage preservation strategy. The paper remarks that while some aspects relating the economic policy and regulation are considered almost met, other important aspects dealing with the environmental, wellbeing, socio-cultural as well as homogeneity in the urban development of the city are still lacking.
The rapid urbanization of Qatar motivated by the economic boom in recent decades, has led to the dilapidation and neglect of its important historic built heritage. This study aimed to investigate these issues. Finally, it has successfully drawn-up a set of recommendations that would remediate the identified shortcomings. The recommendations explained below aim to enhance the current urban regeneration and conservation practices as well as heritage building restoration towards a sustainable approach.
The process of preserving the cultural values is complex and requires the collaboration of several fields of expertise including history, economic, engineering and archaeology. This is needed in order to develop a clear framework adapting the principle of sustainable preservation encompassing the economic and investment factors, environment aspect, social behaviors and cultural meanings and the physical characteristic of the location.
The Historic Urban Landscape (HUL) forms an important approach to preserve the Qatari heritage and has to adopt a holistic vision by enclosing the economic, civic management, planning and regulatory systems all together and in synergy.
Although several studies have been carried out in Qatar to list and identify the importance of historical locations, sites and buildings, yet our present study can be considered as the only comprehensive study done to date, and which looks at the historical values for all heritage sites and buildings in a holistic approach. It is worth mentioning that several initiatives have been launched and completed. These projects aimed to protect, regenerate and enhance the quality of life in the historic urban fabric. Those main projects are Souk Waqif and Msheireb downtown. While the outcomes have been welcomed by the experts, decision-makers and users, it is still important to keep enhancing those initiatives and encompassing them into a holistic strategy adopting the principles of sustainable urban regeneration and building preservation.
Survival of historic areas and buildings is often dependent on robustness of its regeneration strategies and post-occupancy usage. Sustaining the success of these projects depends on the resilience and flexibility of their continuous usage.
Author Contributions
Individual contributions were as follows “conceptualization, F.F.; methodology, F.F.; software, F.F.; validation, F.F.; formal analysis, F.F.; investigation, F.F.; resources, F.F.; data curation, F.F.; writing—original draft preparation, F.F.; writing—review and editing, F.F. and M.A.; visualization, F.F.; and M.A.; supervision, F.F.; project administration, F.F.; funding acquisition, F.F.”.
Funding
This publication was made possible by a UREP award [UREP 10-068-6-007] from the Qatar National Research Fund (a member of The Qatar Foundation). The statements made herein are solely the responsibility of the author(s).
Acknowledgments
The authors would like to thank Najeeba Kutty for her technical support, as well as ex-UG-students researchers Moza AlHarami, Najla Fakhroo, and Hayat Buksheisha for their support while conducting related on-site buildings surveys. The publication of this article was funded by the Qatar National Library.
Conflicts of Interest
The authors declare no conflict of interest.
References
- Boussaa, D. Rehabilitation as a Catalyst of Sustaining a Living Heritage: The Case of Souk Waqif in Doha, Qatar. Art Des. Rev. 2014, 2, 62. [Google Scholar] [CrossRef]
- Fadli, F.; Sibley, M. The Historic Hammāms of Cairo: Safeguarding a Vanishing Heritage. J. Archit. Conserv. 2008, 14, 59–80. [Google Scholar] [CrossRef]
- Abdelkarim, A. Change and development in the Gulf: An overview of major issues. In Change and Development in the Gulf; Springer: Berlin, Germany, 1999; pp. 3–24. [Google Scholar]
- Al-Maimani, A.; Salama, A.M.; Fadli, F. Exploring socio-spatial aspects of traditional souqs: The case of Souq Mutrah, Oman. ArchNet-IJAR Int. J. Archit. Res. 2014, 8, 50–65. [Google Scholar] [CrossRef]
- Fadli, F. Digitizing vanishing heritage in the MENA region: Case of Qatar. In Proceedings of the Qatar Foundation Annual Research Conference, Doha, Qatar, 21–23 October 2012. [Google Scholar]
- Rostron, M. Liberal arts education in Qatar: Intercultural perspectives. Intercult. Educ. 2009, 20, 219–229. [Google Scholar] [CrossRef]
- Sotirova, K.; Peneva, J.; Ivanov, S.; Doneva, R.; Dobreva, M. Digitization of cultural heritage–standards, institutions, initiatives. In Access to Digital Cultural Heritage: Innovative Applications of Automated Metadata Generation; Plovdiv University Publishing House: Plovdiv, Bulgaria, 2012. [Google Scholar]
- Steinberg, F. Conservation and rehabilitation of urban heritage in developing countries. Habitat Int. 1996, 20, 463–475. [Google Scholar] [CrossRef]
- Zolkafli, U.K.; Zakaria, N.; Sekak, S.N.A.A.; Rahmat, I. Managing heritage conservation projects in relation with quantity surveying profession: The case of Malaysia. J. Des. Built Environ. 2017, 85–94. [Google Scholar]
- Chhabra, D.; Healy, R.; Sills, E. Staged authenticity and heritage tourism. Ann. Tour. Res. 2003, 30, 702–719. [Google Scholar] [CrossRef]
- Zetter, R.; Watson, G.B. Designing sustainable cities. In Designing Sustainable Cities in the Developing World; Routledge: Abingdon, UK, 2006; pp. 1–18. [Google Scholar]
- Fadli, F. Retrofitting Heritage Buildings in the Middle East & North Africa-MENA. In Proceedings of the International Conference on Energy Management in Cultural Heritage, Dubrovnik, Croatia, 6–8 April 2011. [Google Scholar]
- Rodwell, D. Conservation and Sustainability in Historic Cities; John Wiley & Sons: Hoboken, NJ, USA, 2008. [Google Scholar]
- Fadli, F.; Barki, H.; Shaat, A.; Mahdjoubi, L.; Boguslawski, P.; Zverovich, V. 3D capture techniques for BIM enabled LCM. In Proceedings of the IFIP International Conference on Product Lifecycle Management, Seville, Spain, 10–12 July 2016; pp. 183–192. [Google Scholar]
- Hadjri, K.; Boussaa, D. ARCHITECTURAL AND URBAN CONSERVATION IN THE UNITED ARAB EMIRATES. Open House Int. 2007, 32, 16–26. [Google Scholar]
- Adair, A.; Berry, J.; Haran, M.; Hutchison, N.; McGreal, S. Urban Regeneration: Opportunities for Property Investment; Investment Property Forum: London, UK, 2009. [Google Scholar]
- Imrie, R.; Lees, L.; Raco, M. Regenerating London: Governance, Sustainability and Community in a Global City; Routledge: Abingdon, UK, 2009. [Google Scholar]
- Adair, A.; Berry, J.; McGreal, S.; Hutchison, N.; Allan, S. Institutional Investment in Regeneration: Necessary Conditions for Effective Funding; Investment Property Forum: London, UK, 2006. [Google Scholar]
- Greig-Smith, H. Regeneration or Exploitation? PropertyWeek, 28 January 2005. [Google Scholar]
- Elkington, J. Governance for sustainability. Corp. Gov. Int. Rev. 2006, 14, 522–529. [Google Scholar] [CrossRef]
- Commons, H.O. Annual Report 2008 CLG; The Stationery Office Limited: London, UK, 2008. [Google Scholar]
- Dixon, T.; Adams, D. Housing supply and brownfield regeneration in a post-Barker world: Is there enough brownfield land in England and Scotland? Urban Stud. 2008, 45, 115–139. [Google Scholar] [CrossRef]
- WorldBank. Urban Development; World Bank: Washington, DC, USA, 2017. [Google Scholar]
- Colantonio, A.; Dixon, T. Urban Regeneration and Social Sustainability: Best Practice from European Cities; John Wiley & Sons: Hoboken, NJ, USA, 2011. [Google Scholar]
- European Commission. 5-Cohesion Policy and Cities-The urban contribution to growth and jobs in the regions, July 2006. Commun. Counc. Parliam. 2006, SEC(2006) 928, 4–5. Available online: https://ec.europa.eu/regional_policy/en/information/publications/communications/2006/cohesion-policy-and-cities-the-urban-contribution-to-growth-and-jobs-in-the-regions (accessed on 15 April 2019).
- Roberts, P. The Evolution, Definition and Purpose of urban Regeneration. Urban Regen. 2000. [Google Scholar] [CrossRef]
- Mazzetto, S. Heritage Restoration as a Tool to Promote Architectural Identity in the Gulf Region. Preserv. Digit. Technol. Cult. 2018, 47, 3–11. [Google Scholar] [CrossRef]
- United Nations Educational, Scientific and Cultural Organization. Recommendation on the Historic Urban Landscape, including a glossary of definitions. In Legal Instruments; UNESCO_Office of International Standards and Legal Affairs: Paris, France, 2018. [Google Scholar]
- Lockerbie, J. “The Old Buildings of Qatar”, 2005–2012. Old Qatar 2012, 1. Available online: http://www.catnaps.org/islamic/islaqatold.html (accessed on 15 April 2019).
- Boussaa, D. Souk Waqif, a case of urban regeneration and sustainability in Doha’s vanishing urban heritage, Qatar. J. Urban Regen. Renew. 2015, 8, 389–400. [Google Scholar]
- Al-Buainain, F. Urbanisation in Qatar: A Study of the Residential and Commercial Land Development in Doha City, 1970–1997; University of Salford: Salford, UK, 1999. [Google Scholar]
- Jaidah, I.M.; Bourennane, M. The History of Qatari Architecture from 1800 to 1950; Skira: Lausanne, Switzerland, 2009. [Google Scholar]
- Soler, F.; Melero, F.J.; Luzón, M.V. A complete 3D information system for cultural heritage documentation. J. Cult. Herit. 2017, 23, 49–57. [Google Scholar] [CrossRef]
- Fadli, F.; Barki, H.; Boguslawski, P.; Mahdjoubi, L. 3D scene capture: A comprehensive review of techniques and tools for efficient Life Cycle Analysis (LCA) and Emergency Preparedness (EP) applications. WIT Trans. Built Environ. 2015, 149, 85–96. [Google Scholar]
- Al Saeed, M.H.; Furlan, R. Strategies for the Enhancement of Users’ Interactions in Al Mirqab Al Jadeed Street in Doha, State of Qatar. Archit. Res. 2017, 7, 69–83. [Google Scholar]
- MDPS. Qatar: Geography and Administrative Boundary; GISnet: Doha, Qatar, 2018. [Google Scholar]
- Qatar, G. Qatar National Vision 2030. Doha Gen. Secr. Dev. 2008. Available online: https://www.mdps.gov.qa/en/qnv1/Documents/QNV2030_English_v2.pdf (accessed on 15 April 2019).
- Sanoff, H. Visual Research Methods in Design (Routledge Revivals); Routledge: Abingdon, UK, 2016. [Google Scholar]
- Canter, D. The purposive evaluation of places: A facet approach. Environ. Behav. 1983, 15, 659–698. [Google Scholar] [CrossRef]
- Sanoff, H. Visual Research Methods in Design, Department of Architecture, School of Design and Environment, North Carolina University; Van Nostrand Reinhold: New York, NY, USA, 1991. [Google Scholar]
- Boussaa, D. Al Asmakh historic district in Doha, Qatar: From an urban slum to living heritage. J. Archit. Conserv. 2014, 20, 2–15. [Google Scholar] [CrossRef]
- Boussaa, D. Urban Regeneration and the Search for Identity in Historic Cities. Sustainability 2017, 10, 48. [Google Scholar] [CrossRef]
- Law, R.; Underwood, K. Msheireb heart of Doha: An alternative approach to urbanism in the Gulf region. Int. J. Islamic Archit. 2012, 1, 131–147. [Google Scholar] [CrossRef]
© 2019 by the authors. Licensee MDPI, Basel, Switzerland. This article is an open access article distributed under the terms and conditions of the Creative Commons Attribution (CC BY) license (http://creativecommons.org/licenses/by/4.0/).

