New Building Cladding System Using Independent Tilted BIPV Panels with Battery Storage Capability
Abstract
1. Introduction
2. Materials and Methods
2.1. BPPL Panel Composition
2.2. Implementation in a Building
2.2.1. Influence of Tilt Angle for a Given Location
2.2.2. Influence of Azimuth for a Given Location
2.2.3. Influence of Shading
2.2.4. Influence of Heat Transfer to Building Façade
3. Results
3.1. Theoretical Design Example of Building BPPL System
3.2. Empirical Design Example
3.3. Theoretical Analysis of the Effect of Multiple BPPL on the Overall Energy Resilience of a Building
4. Discussion
5. Conclusions
- A simple panel plus battery configuration experiment for office appliances in a campus building showed that the configuration provided adequate power independent of the power grid.
- Theoretical analysis of wedge configurations of inclined panels for 47 degrees north latitude was used to examine tilt angles of 45°, 60°, and 90°. The tilt angle of 45° provided the best energy output.
- Double-wedge configurations are useful for cladding placement as well as for preventing shadowing effects. Custom reflection covers for lower wedge surfaces allow for enhanced solar radiation over lower panel surfaces.
- Small openings in the side covers and bottom of the wedge allow for ventilation, which may be important for the higher temperature of the summer season.
- Power output and storage of the BPPL wedges are independent of the grid and supplement the building power supply. They also add robustness and redundancy to the building energy resilience. The increase in resiliency depends upon the amount of generated power available and the degrees of redundancy provided. For example, each double wedge was assumed to power lighting for one office over a 24-h period. The lighting demand was assumed to be 17% of the total power consumed by the building.
- The advantages and disadvantages of the proposed cladding were discussed. The primary advantages are the ability to supplement the building energy continuously and permanently through renewable sources while also providing a barrier to outside elements (cladding). The primary disadvantage is the capital cost required for initial implementation.
Author Contributions
Funding
Conflicts of Interest
References
- Debbarma, M.; Sudhakar, K.; Baredar, P. Comparison of BIPV and BIPVT: A review. Resour. Effic. Technol. 2017, 3, 263–271. [Google Scholar] [CrossRef]
- Lovati, M.; Salvalai, G.; Fratus, G.; Maturi, L.; Albatici, R.; Moser, D. New method for the early design of BIPV with electric storage: A case study in northern Italy. Sustain. Cities Soc. 2019, 48, 101400. [Google Scholar] [CrossRef]
- Dunn, B.; Kamath, H.; Tarascon, J.-M. Electrical Energy Storage for the Grid: A Battery of Choices. Science 2011, 334, 928–935. [Google Scholar] [CrossRef] [PubMed]
- Hu, X.; Zou, C.; Zhang, C.; Li, Y. Technological Developments in Batteries: A Survey of Principal Roles, Types, and Management Needs. IEEE Power Energy Mag. 2017, 15, 20–31. [Google Scholar] [CrossRef]
- Hwang, T.; Kang, S.; Kim, J.T. Optimization of the building integrated photovoltaic system in office buildings—Focus on the orientation, inclined angle and installed area. Energy Build. 2012, 46, 92–104. [Google Scholar] [CrossRef]
- Junker, R.G.; Azar, A.G.; Lopes, R.A.; Lindberg, K.B.; Reynders, G.; Relan, R.; Madsen, H. Characterizing the energy flexibility of buildings and districts. Appl. Energy 2018, 225, 175–182. [Google Scholar] [CrossRef]
- Wang, S.; Kim, A.A.; Reed, D.A. Embedded Distribution Systems for Enhanced Energy Resilience. J. Sol. Energy Eng. 2017, 139, 011005. [Google Scholar] [CrossRef]
- Kim, S.-H.; Kim, I.-T.; Choi, A.-S.; Sung, M. Evaluation of optimized PV power generation and electrical lighting energy savings from the PV blind-integrated daylight responsive dimming system using LED lighting. Sol. Energy 2014, 107, 746–757. [Google Scholar] [CrossRef]
- Zhang, W.; Anaya, M.; Lozano, G.; Calvo, M.E.; Johnston, M.B.; Miguez, H.; Snaith, H.J. Highly Efficient Perovskite Solar Cells with Tunable Structural Color. Nano Lett. 2015, 15, 1698–1702. [Google Scholar] [CrossRef]
- Biyik, E.; Araz, M.; Hepbasli, A.; Shahrestani, M.; Yao, R.; Shao, L.; Essah, E.; Oliveira, A.C.; del Caño, T.; Rico, E.; et al. A key review of building integrated photovoltaic (BIPV) systems. Eng. Sci. Technol. Int. J. 2017, 20, 833–858. [Google Scholar] [CrossRef]
- Attoye, D.; Tabet Aoul, K.; Hassan, A. A Review on Building Integrated Photovoltaic Façade Customization Potentials. Sustainability 2017, 9, 2287. [Google Scholar] [CrossRef]
- Sun, L.; Lu, L.; Yang, H. Optimum design of shading-type building-integrated photovoltaic claddings with different surface azimuth angles. Appl. Energy 2012, 90, 233–240. [Google Scholar] [CrossRef]
- Schuetze, T.; Willkomm, W.; Roos, M. Development of a Holistic Evaluation System for BIPV Façades. Energies 2015, 8, 6135–6152. [Google Scholar] [CrossRef]
- Amazon. Portable AC Power Bank. Available online: https://www.amazon.com/Portable-300Watts-Generator-Traveling-Emergency/dp/B0787SHJ21/ref=sr_1_56?keywords=portable+battery+bank&qid=1568130332&s=gateway&sr=8-56 (accessed on 10 September 2019).
- El-Essawy, M. Energy generated external envelope towards the methodology of developing the performance of the external envelope to activate solar energy systems. In Proceedings of the 1st International Conference on Comfort at the Extremes: Energy, Economy and Climate, Dubai, UAE, 10–11 April 2019; pp. 828–845. [Google Scholar]
- Liggett, R.; Milne, M. Climate Consultant 6.0. Available online: http://www.energy-design-tools.aud.ucla.edu/climate-consultant/request-climate-consultant.php (accessed on 10 September 2019).
- Morcos, V.H. Optimum tilt angle and orientation for solar collectors in Assiut, Egypt. Renew. Energy 1994, 4, 291–298. [Google Scholar] [CrossRef]
- Rowlands, I.H.; Kemery, B.P.; Beausoleil-Morrison, I. Optimal solar-PV tilt angle and azimuth: An Ontario (Canada) case-study. Energy Policy 2011, 39, 1397–1409. [Google Scholar] [CrossRef]
- Willmott, C.J. On the climatic optimization of the tilt and azimuth of flat-plate solar collectors. Sol. Energy 1982, 28, 205–216. [Google Scholar] [CrossRef]
- Valckenborg, R.M.E.; van der Wall, W.; Folkerts, W.; Hensen, J.L.M.; de Vries, A. ZigZag Structure in Façade Optimizes PV Yield While Aesthetics Are Preserved. In Proceedings of the 32nd European Photovoltaic Solar Energy Conference and Exhibition, Munich, Germany, 20–24 June 2016. [Google Scholar]
- Zhang, T.; Tan, Y.; Yang, H.; Zhang, X. The application of air layers in building envelopes: A review. Appl. Energy 2016, 165, 707–734. [Google Scholar] [CrossRef]
- Zhang, W.; Lu, L. Energy performance and heat transfer characteristics of photovoltaic double skin facades (PV-DSFs): A review. Sustain. Energy Fuels 2017, 1, 1502–1515. [Google Scholar] [CrossRef]
- Chiu, M.-S.; Hou, S.-P.; Tzeng, C.-T.; Lai, C.-M. Experimental Investigations on the Thermal Performance of the Ventilated BIPV Wall. J. Appl. Sci. 2015, 15, 613–618. [Google Scholar] [CrossRef]
- National Renewable Energy Laboratory. PVWatts Calculator. Available online: https://pvwatts.nrel.gov/ (accessed on 10 August 2019).
- Goal Zero. Boulder 100 Solar Panel. Available online: https://www.goalzero.com/shop/semi-portable-solar-panels/boulder-100-solar-panel/ (accessed on 25 September 2019).
- Goal Zero. Goal Zero YETI 1400 Lithium Portable Power Station. Available online: https://www.goalzero.com/shop/last-chance-gear/yeti-1400-lithium-portable-power-station/ (accessed on 25 September 2019).
- Cimellaro, G.P.; Solari, D.; Bruneau, M. Physical infrastructure interdependency and regional resilience index after the 2011 Tohoku Earthquake in Japan. Earthq. Eng. Struct. Dyn. 2014, 43, 1763–1784. [Google Scholar] [CrossRef]
- Reed, D.; Wang, S.; Kapur, K.; Zheng, C. Systems-Based Approach to Interdependent Electric Power Delivery and Telecommunications Infrastructure Resilience Subject to Weather-Related Hazards. J. Struct. Eng. 2016, 142, C4015011. [Google Scholar] [CrossRef]
- Bruneau, M.; Chang, S.E.; Eguchi, R.T.; Lee, G.C.; O’Rourke, T.D.; Reinhorn, A.M.; Shinozuka, M.; Tierney, K.; Wallace, W.A.; von Winterfeldt, D. A Framework to Quantitatively Assess and Enhance Seismic Resilience of Communities. Earthq. Spectra 2003, 19, 733–752. [Google Scholar] [CrossRef]
- Reed, D.A.; Kapur, K.C.; Christie, R.D. Methodology for Assessing the Resilience of Networked Infrastructure. IEEE Syst. J. 2009, 3, 174–180. [Google Scholar] [CrossRef]
- Kapur, K.C.; Lamberson, L.R. Reliability in Engineering Design; Wiley: New York, NY, USA, 1977. [Google Scholar]
- Chang, S.E.; McDaniels, T.L.; Reed, D.A. Mitigation of Extreme Events: Electric Power Outage and Infrastructure Failure Interactions. In The Economic Impacts of Terrorist Attacks; Richardson, H.W., Gordon, P., Moore, J.E., II, Eds.; Edward Elgar Publishing: Cheltenham, UK, 2005; pp. 70–90. [Google Scholar]
- Kirsch, T.D.; Mitrani-Reiser, J.; Bissell, R.; Sauer, L.M.; Mahoney, M.; Holmes, W.T.; Santa Cruz, N.; de la Maza, F. Impact on Hospital Functions Following the 2010 Chilean Earthqauke. Disaster Med. Public Health Prep. 2010, 4, 122–128. [Google Scholar] [CrossRef] [PubMed]
- Links, J.M.; Schwartz, B.S.; Lin, S.; Kanarek, N.; Mitrani-Reiser, J.; Sell, T.K.; Watson, C.R.; Ward, D.; Slemp, C.; Burhans, R.; et al. COPEWELL: A Conceptual Framework and System Dynamics Model for Predicting Community Functioning and Resilience After Disasters. Disaster Med. Public Health Prep. 2018, 12, 127–137. [Google Scholar] [CrossRef] [PubMed]
- Fink, S. Five Days at Memorial: Life and Death in a Storm-Ravaged Hospital; Crown Publishers: New York, NY, USA, 2013. [Google Scholar]
- Kim, A.; Wang, S.; Reed, D. Thermal comfort assessment through measurements in a naturally ventilated LEED Gold building. In Proceedings of the 5th International/11th Construction Specialty Conference, Vancouver, BC, Canada, 8–10 June 2015. [Google Scholar]
- Levin, H. Designing for people: What do building occupants really want. In Proceedings of the Healthy Buildings 2003: Energy-efficient Healthy Buildings: Proceedings of ISIAQ 7th International Conference, Singapore, 7–11 December 2003; pp. 11–28.
- Pisello, A.L.; Castaldo, V.L.; Piselli, C.; Fabiani, C.; Cotana, F. How peers’ personal attitudes affect indoor microclimate and energy need in an institutional building: Results from a continuous monitoring campaign in summer and winter conditions. Energy Build. 2016, 126, 485–497. [Google Scholar] [CrossRef]
- Deci, E.L.; Ryan, R.M. The “What” and “Why” of Goal Pursuits: Human Needs and the Self-Determination of Behavior. Psychol. Inq. 2000, 11, 227–268. [Google Scholar] [CrossRef]
- Boyce, P.R.; Veitch, J.A.; Newsham, G.R.; Jones, C.C.; Heerwagen, J.; Myer, M.; Hunter, C.M. Lighting quality and office work: Two field simulation experiments. Lighting Res. Technol. 2006, 38, 191–223. [Google Scholar] [CrossRef]
- de Bakker, C.; Aries, M.; Kort, H.; Rosemann, A. Occupancy-based lighting control in office spaces: A state of the art review. Build. Environ. 2017, 112, 308–321. [Google Scholar] [CrossRef]
- Veitch, J.A.; Stokkermans, M.G.M.; Newsham, G.R. Linking lighting appraisals to work behaviors. Environ. Behav. 2013, 45, 198–214. [Google Scholar] [CrossRef]
- Huizenga, C.; Abbaszadeh, S.; Zagreus, L.; Arens, E. Air quality and thermal comfort in office buildings: Results of a large indoor environmental quality survey. In Proceedings of the 8th International Conference and Exhibition on Healthy Buildings, Lisbon, Portugal, 4–8 June 2006; pp. 393–397. [Google Scholar]
- Aronoff, S.; Kaplan, A. Total Workplace Performance: Rethinking The Office Environment; WDL Publications: Ottawa, OTT, Canada, 1995. [Google Scholar]
- Stolwijk, J. Sick-Building Syndrome. Environ. Health Perspect. 1991, 95, 99–100. [Google Scholar] [CrossRef] [PubMed][Green Version]
- St. John, A. What’s behind the increase in lithium-ion battery fires on planes? Consumer Reports, 7 June 2017. [Google Scholar]
- Holling, C.S. Understanding the Complexity of Economic, Ecological, and Social Systems. Ecosystems 2001, 4, 390–405. [Google Scholar] [CrossRef]
- Kaminsky, J. Cultured Construction: Global Evidence of the Impact of National Values on Renewable Electricity Infrastructure Choice. Environ. Sci. Technol. 2016, 50, 2108–2116. [Google Scholar] [CrossRef] [PubMed]
- Dillon, L. California to rely on 100% clean electricity by 2045 under bill signed by Gov. Jerry Brown. Los Angeles Times, 10 September 2018. [Google Scholar]
- Wirfs-Block, J. Lost In Transmission: How Much Electricity Disappears Between A Power Plant And Your Plug? Inside Energy, 6 November 2015. [Google Scholar]
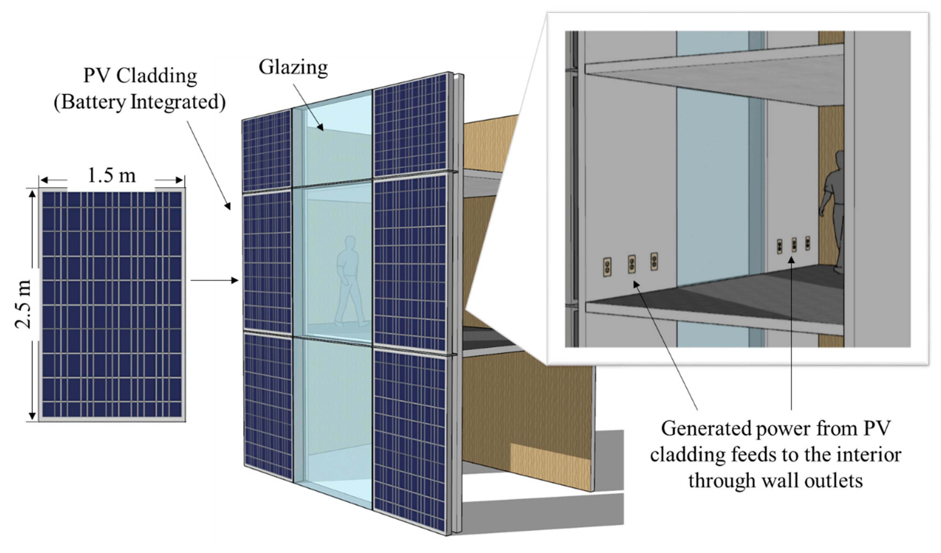
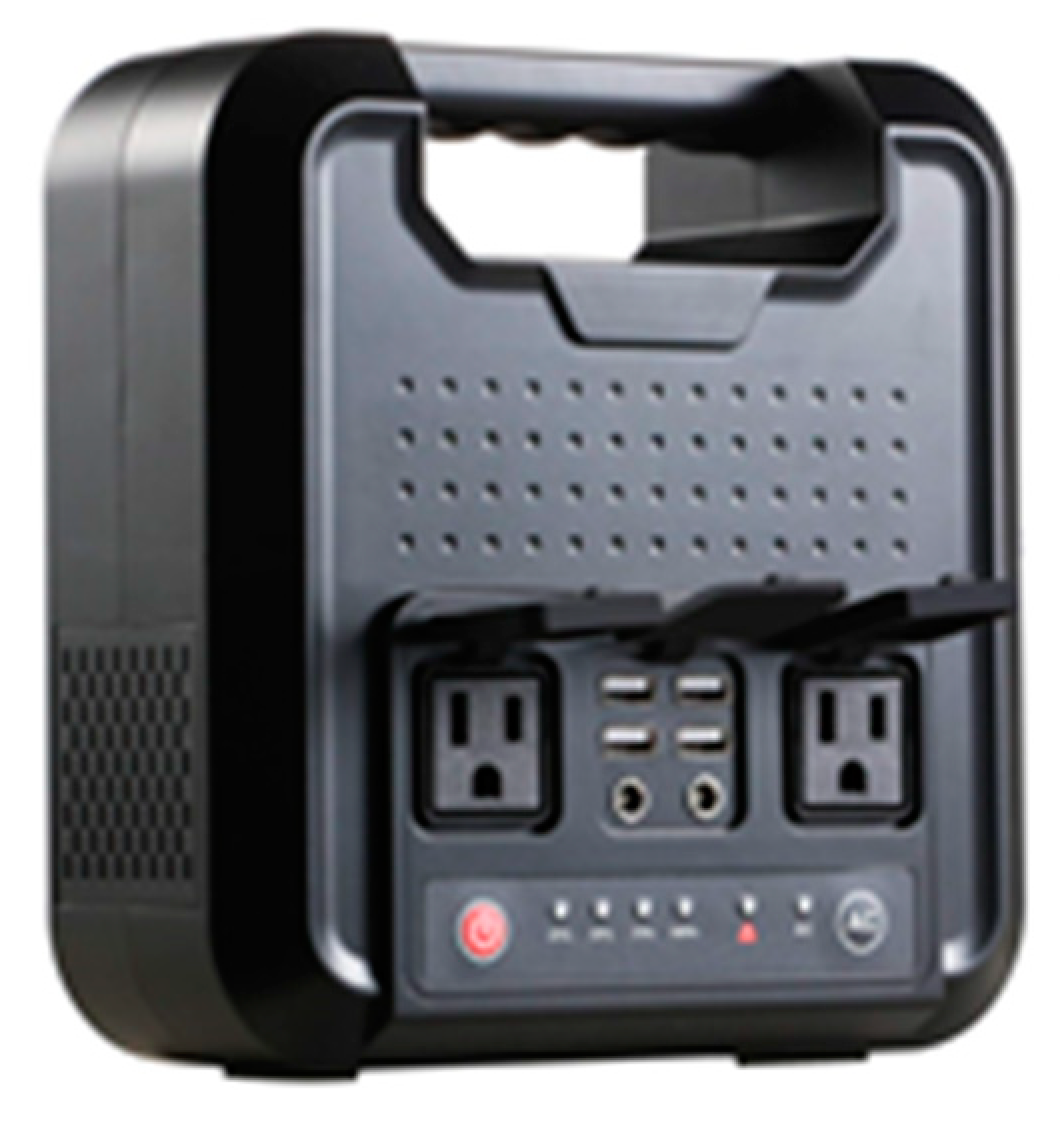
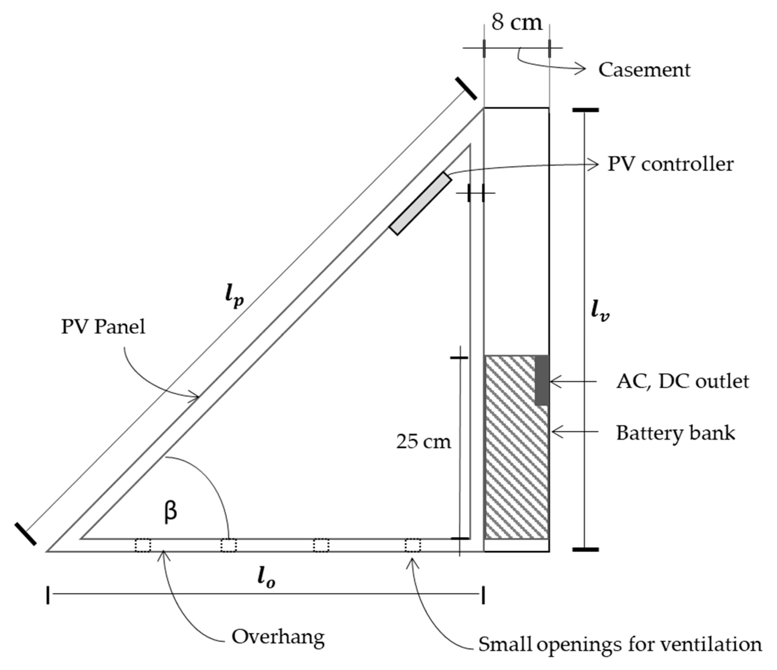
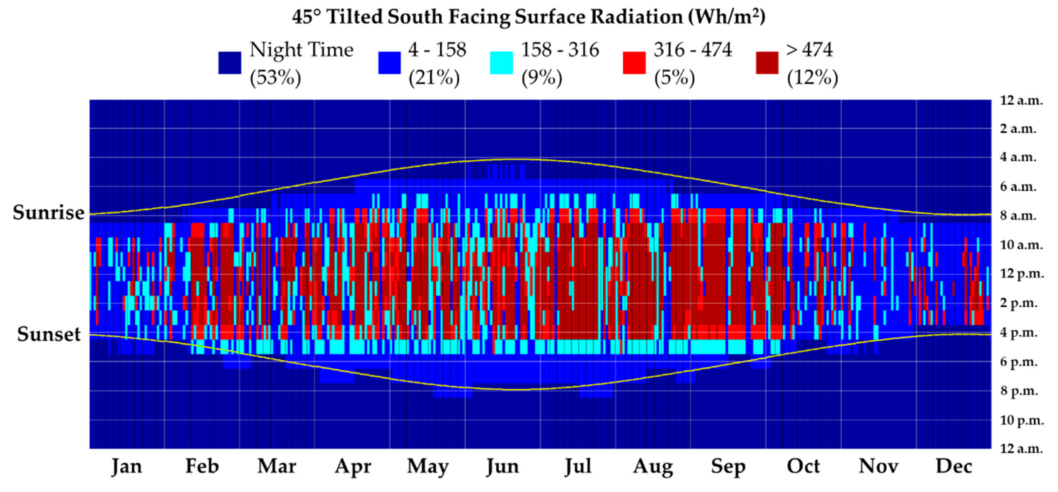
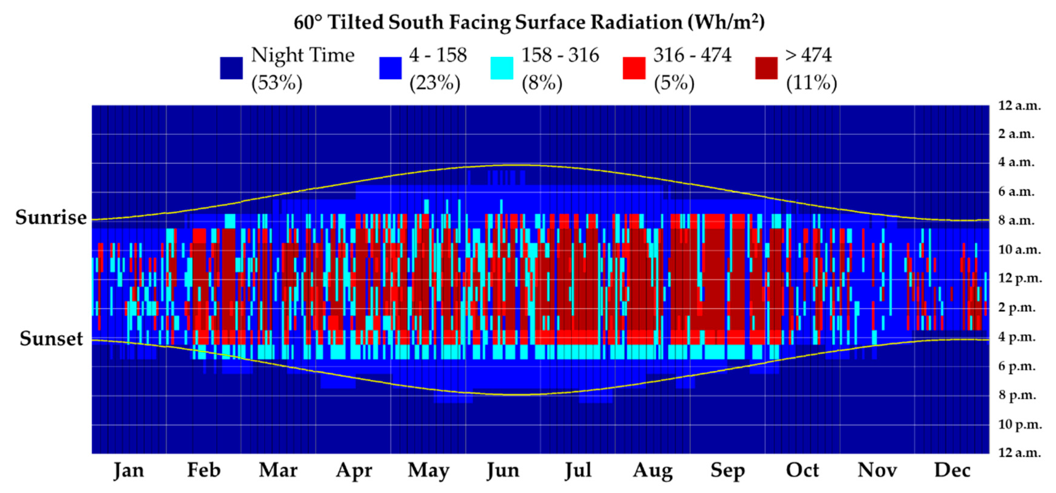
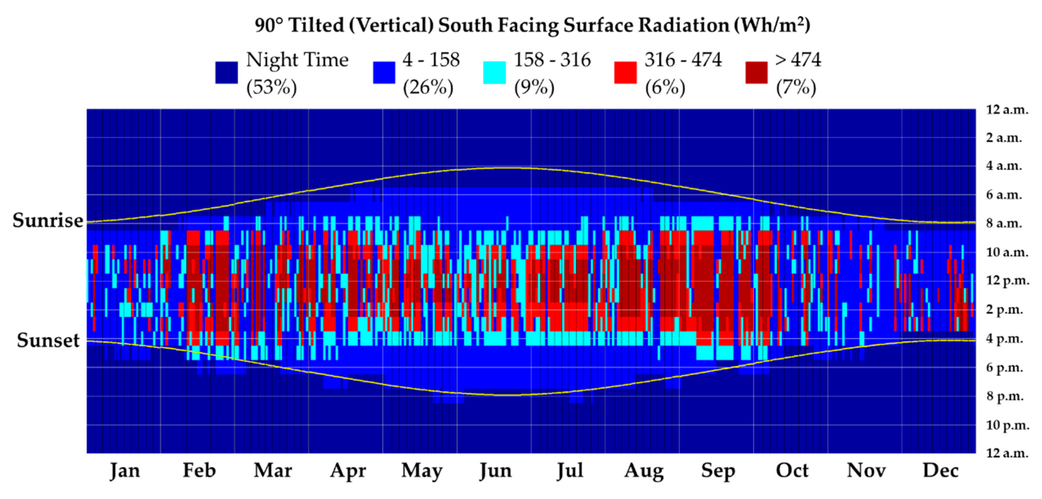
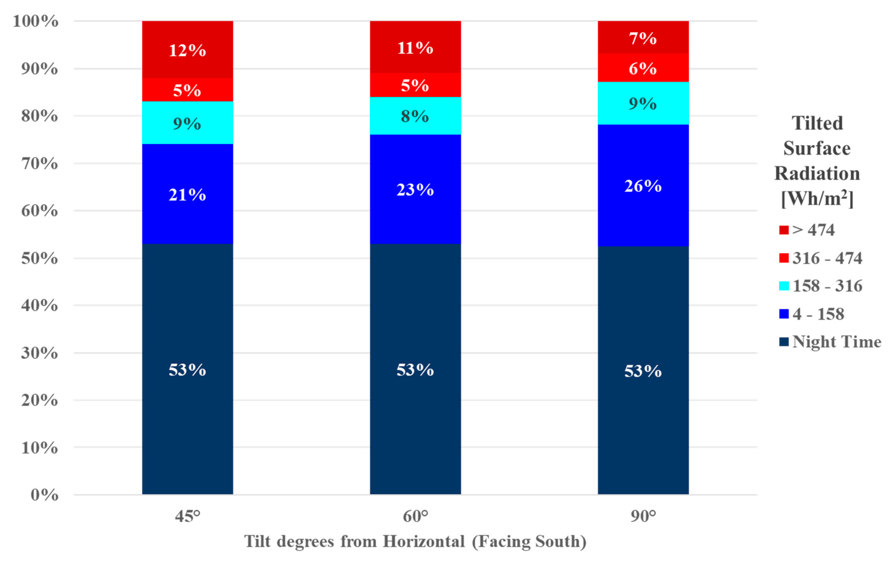

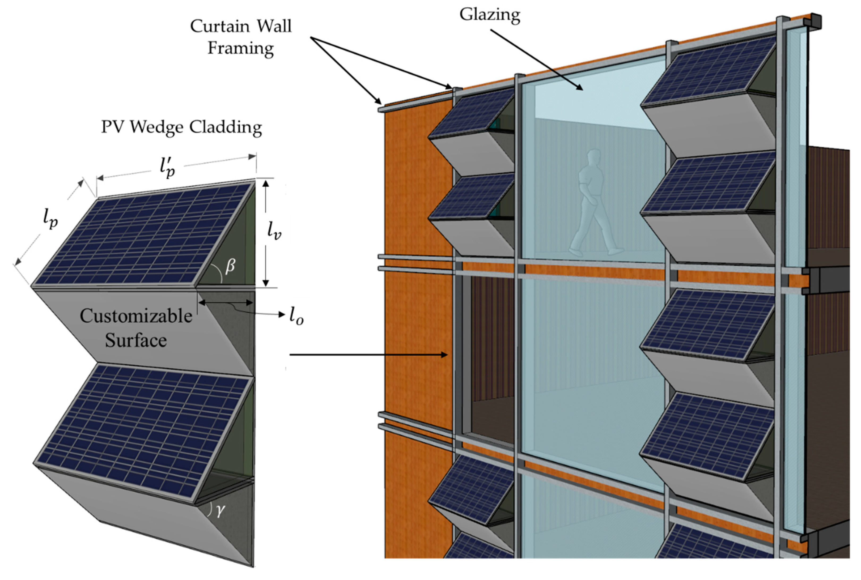
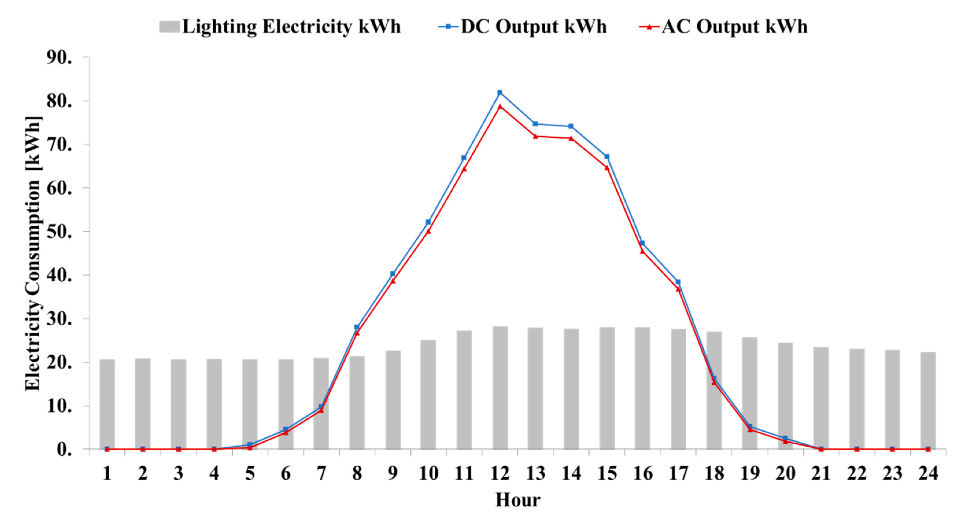
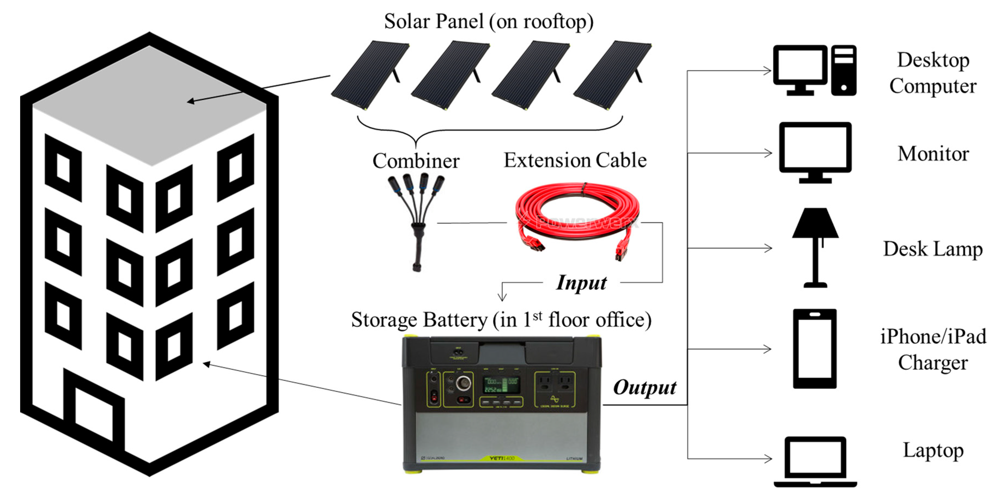
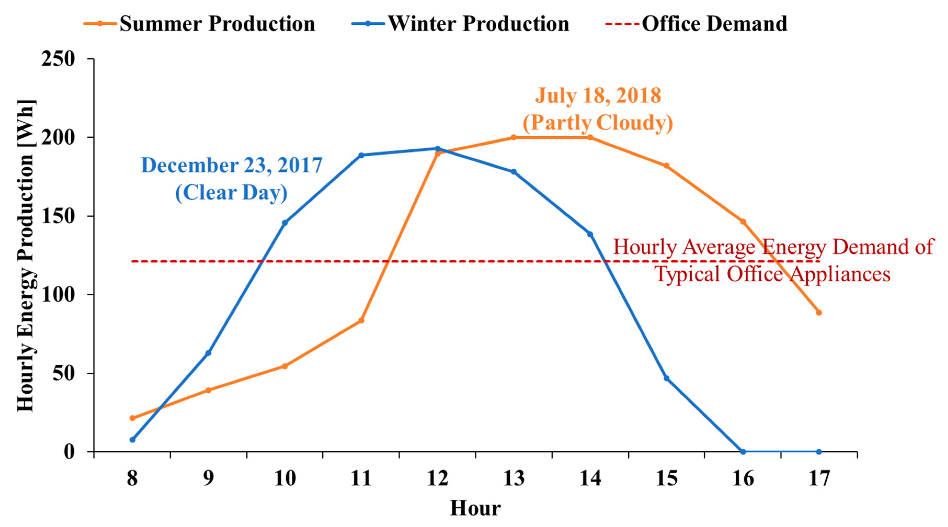
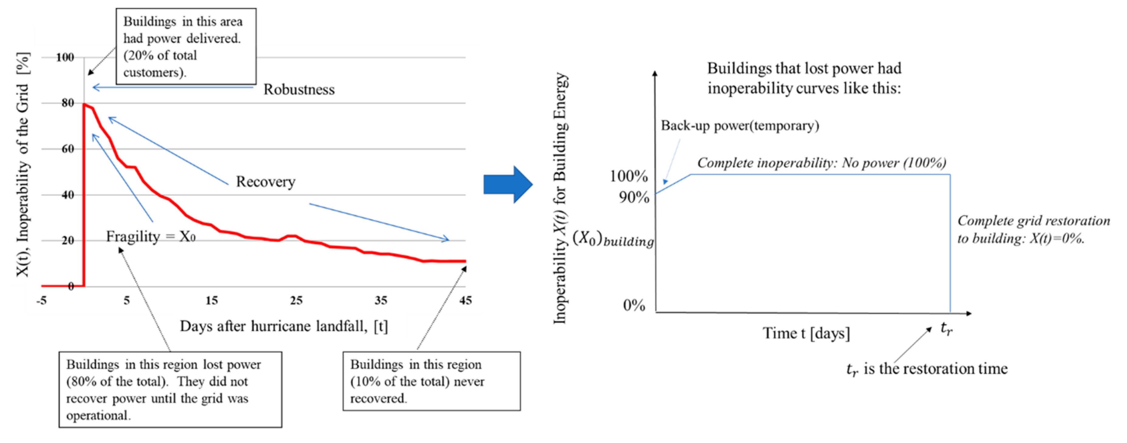

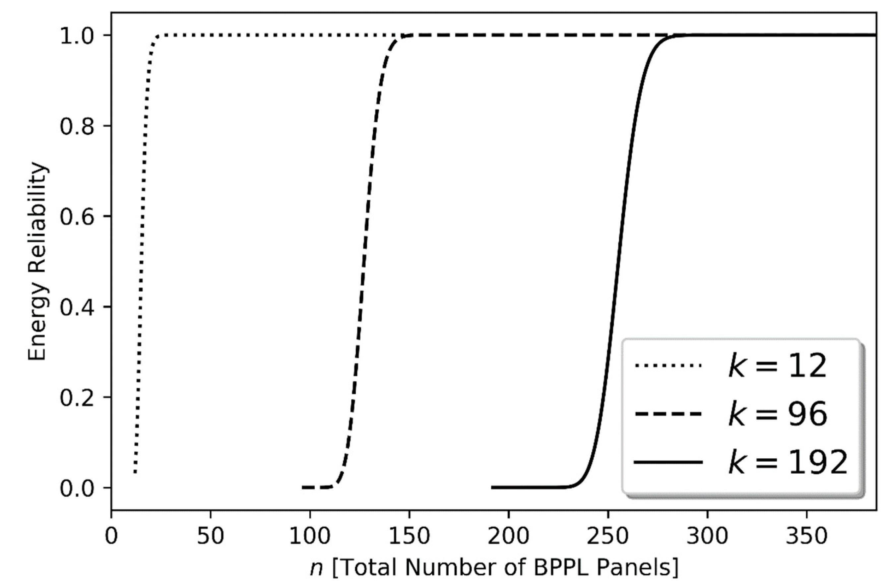
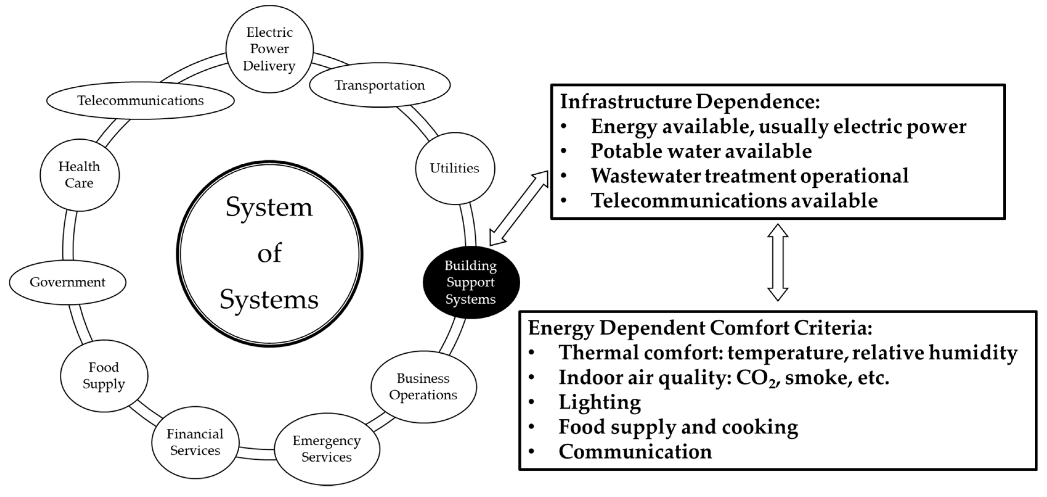
| Month | Solar Radiation (kWh/m2/day) | Plane of Array Irradiance (W/m2) | DC Array Output (kWh) | AC System Output (kWh) |
|---|---|---|---|---|
| January | 1.97 | 61.06 | 6259.27 | 5937.48 |
| February | 3.07 | 86.01 | 8788.46 | 8377.61 |
| March | 3.67 | 113.78 | 11,262.41 | 10,743.08 |
| April | 5.07 | 152.11 | 14,657.31 | 14,012.82 |
| May | 5.04 | 156.14 | 15,010.70 | 14,330.38 |
| June | 5.54 | 166.19 | 15,655.37 | 14,946.10 |
| July | 6.04 | 187.39 | 17,058.86 | 16,307.45 |
| August | 5.99 | 185.62 | 16,836.78 | 16,108.98 |
| September | 5.16 | 154.73 | 14,420.80 | 13,801.30 |
| October | 3.38 | 104.76 | 10,185.72 | 9717.67 |
| November | 2.40 | 72.12 | 7317.39 | 6965.36 |
| December | 1.85 | 57.43 | 5969.96 | 5669.20 |
| Total | 49.18 | 1497.34 | 143423.04 | 136917.41 |
© 2019 by the authors. Licensee MDPI, Basel, Switzerland. This article is an open access article distributed under the terms and conditions of the Creative Commons Attribution (CC BY) license (http://creativecommons.org/licenses/by/4.0/).
Share and Cite
Kim, A.A.; Reed, D.A.; Choe, Y.; Wang, S.; Recart, C. New Building Cladding System Using Independent Tilted BIPV Panels with Battery Storage Capability. Sustainability 2019, 11, 5546. https://doi.org/10.3390/su11205546
Kim AA, Reed DA, Choe Y, Wang S, Recart C. New Building Cladding System Using Independent Tilted BIPV Panels with Battery Storage Capability. Sustainability. 2019; 11(20):5546. https://doi.org/10.3390/su11205546
Chicago/Turabian StyleKim, Amy A., Dorothy A. Reed, Youngjun Choe, Shuoqi Wang, and Carolina Recart. 2019. "New Building Cladding System Using Independent Tilted BIPV Panels with Battery Storage Capability" Sustainability 11, no. 20: 5546. https://doi.org/10.3390/su11205546
APA StyleKim, A. A., Reed, D. A., Choe, Y., Wang, S., & Recart, C. (2019). New Building Cladding System Using Independent Tilted BIPV Panels with Battery Storage Capability. Sustainability, 11(20), 5546. https://doi.org/10.3390/su11205546






