Abstract
This work analyzes the potential impact of thirteen passive and active factors on a low-income housing (LIH) model in a tropical climate. For this purpose, a study of material properties and energy modeling using Building Information Modelling (BIM) is carried out, which helps to evaluate these factors’ energetic and economic implications. Two significant assessments are highlighted, namely active and passive factor analysis and dominant factor analysis. The research studied the architectural design of a one-story house measuring thirty-six square meters outlined by the Ecuadorian Construction Standard (NEC) chapter 15 part 4. A 3D architectural model was generated using Revit 2024 simulation software and subsequently employed to establish an energy model used in Autodesk Insight Software 2024 to assess the factors influencing energy consumption and annual energy expenses. The analysis included a comparison with a model of the house based on the ASHRAE 90.2 standard. The active and passive factors were ranked according to their impact on energy efficiency in the model. The results show that Energy Use Intensity (EUI) has a higher reduction for the ASHRAE model of 4.63%, with 21.60% for the Energy cost. The active factors exhibited a greater impact on the energy performance of the LIH than the passive factors, with the PV-Surface coverage being the factor that generated the highest EUI reduction, with 39.66% and 78.51% for both models. The study concluded by emphasizing the importance of adopting active strategies to achieve energy efficiency and economical house design.
Keywords:
energy efficiency; low-income housing; material properties; energy modeling; BIM; EUI; energy cost 1. Introduction
The lack of implementation of energy efficiency strategies in housing harms the urban development of cities and countries. The expansion of cities’ urbanization and the population’s growth increase the demand for housing [1], where residents are exposed to increases in energy and fuel prices [2,3]. This increase in housing, coupled with poor building design, contributes to higher greenhouse gas emission rates and significantly boosts building energy consumption [4,5]. For example, the cost of paying the electricity bill in low-income housing (LIH) represents about 14% of the income of its residents [6]. This trend has resulted in a worrying environmental impact, with excessive energy consumption in housing contributing to an increase in Global Warming. Given this, the design or refurbishment of these LIHs needs to consider energy efficiency measures and the application of sustainability standards to reduce energy consumption without losing indoor thermal comfort.
Improving the energy efficiency of LIH is a crucial aspect of sustainable urban development. The designs of these housing units are subject to a set of guidelines and standards according to the construction policies of each country, which often do not consider the impact of the selection of materials and the occupant’s lifestyle (window opening, curtain adjustments, clothing adjustment, among others) on the energy efficiency of the building [7]. The energy efficiency of a LIH is mainly impacted by the choice of building materials, which can influence the thermal behavior and energy consumption of the building [8]. This is mainly due to the use of thermally inefficient building materials and poor LIH design [9]. The properties of local building materials, such as heat transmittance coefficient, thermal conductivity, reflexivity, and emissivity, influence and define the planning of any building considering the environmental conditions of its implementation target site [10]. These properties are crucial in the construction industry since the interaction between climate and thermophysical properties of building materials can lead to significant temperature variations inside buildings [11], affecting the thermal comfort inside buildings [12].
Building design and construction can be enhanced by means of Building Information Modeling (BIM). The integration of multi-disciplinary information and building features allows the development of a model that can be used to create a Building Energy Model (BEM), improving building energy simulations [13], helping to evaluate the energy performance of a building before construction, and enhancing energy efficiency and cost-effectiveness [14].
This paper presents an energy-economical evaluation of a one-story low-income housing building, selected as a base model and obtained from the Ecuadorian Construction Standard (NEC) chapter 15. The simulations of the LIH consider existing construction materials in the city of Guayaquil, Ecuador. In addition, the ASHRAE 90.2 standard [15] was used to perform a thermal and energy performance comparison between both models. The climate of this city is predominantly tropical throughout the year. The BIM platform is used to evaluate and optimize the energy performance of the target housing [16]. This tool jointly analyzes the structural design of the proposed housing, the environmental conditions of the site under study, and the use of existing construction materials in the local market. The proposed model evaluates housing performance through 11 active and passive factors. These factors are applied to the building envelope, orientation, lighting systems, operating schedules, and renewable energy. Each measure is evaluated through Energy Use Intensity (EUI) and Energy Cost. The results of this work will be vital for the architects, planners, developers, and promoters of social housing programs in Ecuador because it will allow them to make informed decisions regarding construction materials, with an aim to promote energy efficiency and sustainability applications in these projects.
The present paper provides answers to the following research questions:
- What is the impact of the selection of building materials on LIH’s energy efficiency?
- How much is the reduction in the energy demand in terms of Energy Use Intensity and Energy Cost by implementing the standard ASHRAE 90.2?
- What are the dominant factors in the energy efficiency of LIH?
Therefore, this study is structured as follows: Section 2 presents a brief review of the state-of-the-art addressing the measures that can be implemented to perform the energy-efficient analysis. Section 3 describes the applied methodology depicting the model’s features as well as the definition of the energy baseline. Section 4 provides an extensive analysis of the simulation results and the determination of the dominant factors in the energy efficiency of LIH. Finally, Section 5 concludes the study with a brief description of the outcomes.
2. State of the Art
The application of passive and active measures to buildings to improve their energy efficiency is being discussed in scientific literature, and these studies evaluate natural ventilation strategies, the use of sustainable building materials, the change of constructive details of the facades, and efficient equipment/appliances, among others. Nunes and Giglio [17] indicated that applying strategies related to natural ventilation plays a vital role in improving building performance, solar absorptance for the building envelope, and thermal transmittance of walls. Exploiting natural ventilation in buildings is a great strategy to face future high temperatures due to climate change. This measure significantly impacts energy savings and improves thermal comfort conditions [18].
Likewise, applying solar control films and efficient windows can reduce the operational energy in a building [19]. In addition, the size of building windows impacts total energy consumption, performance of interior lighting systems, and interior visual comfort [20]. Given this, the size should be optimized in the design or retrofit and refurbishment phases in the case of an existing building. Furthermore, more air exchange increments in buildings also improve indoor air quality and thermal comfort, mainly in high-temperature months. Hence, building orientation is fundamental in improving airflow through buildings [21].
In addition, vertical green systems regulate building temperature in humid subtropical climates, positively impacting the thermal comfort of a low-income housing unit without generating extra building costs [22]. Specifically, these systems in this work did not require significant changes in the building’s design and infrastructure. It is important to note that embodied energy is essential in incorporating or replacing construction materials in new or existing buildings [19,23]. This energy can increase during the life cycle of the building but is produced less during the building’s operation. The percentage of operational and embedded energy embodied in conventional buildings is around 80–90% and 10–20%, respectively [24].
In consideration of this, research on energy-efficient housing should focus on evaluating operational energy [25]. In addition, adopting sustainable construction practices in new buildings is vital to reducing resource exploitation and saving energy [26]. It should be noted that the Energy Use Intensity Indicator (EUI) is widely used to evaluate the energy performance of buildings, which results from the ratio between annual energy consumption and total building floor area [27]. Comparisons between buildings that have similar performance and are in similar climatic zones can be made using this indicator.
Improving the energy performance of new LIH designs or the construction details of existing LIHs can significantly contribute to the scientific community, government ministries related to the development of housing plans, and the public and private construction sector, among others. Several studies have been carried out with different materials to evaluate the improvement of the energy performance of LIH. J. Macias et al. [28] modeled a LIH built with isolated concrete forms and another with traditional materials, finding that the latter consumes up to 3.8 times more energy than the former, considering hot and cold climates in Ecuador.
In the case of areas with hot and humid climates, Gallardo et al. [29] indicated that suitable building materials to improve the comfort conditions of LIHs could be adobe in walls, isolated concrete slabs, a high-efficiency galvalume roof, and a single clear glazing. In addition, under these same climate conditions, in non-residential buildings, materials such as wood roofing and triple-aluminum glass windows can also be considered [30]. Analyses in India show that improved building and wall systems reduce discomfort hours by up to 10.5% (when the neutral operating temperature is raised by 3 °C considering the use of roof ventilators) compared to alternative roofs [31]. Using roofing materials with higher solar reflectance improves thermal comfort by increasing comfort hours and reducing peak indoor temperatures in the case of cities with hot and humid climates [32].
In [33], passive measures were applied to low-income housing that reduced the indoor temperature by about 3 °C on average, and the cooling load was reduced by about 37% compared to a baseline model. Similarly, the application of energy efficiency strategies to a building in [34] focused on HVAC systems, lighting, and equipment found electricity savings of 43% in cooling load and from 23% to 35% in annual building consumption.
A. Synnefa et al. [35] found, in experimental tests, electricity savings of about 81% in a low-income multiple social housing building in Athens, considering significant improvements in its envelope and thermal comfort conditions. Here, the upgraded building consumed 25.4 kWh/m2, with the most considerable savings in the lighting system (91%). Mousavi et al. [36] applied passive measures such as phase change material (PCM), reflective paint, insulation, double-clear glazing, double low-E glazing, reflective glazing, and shading to three types of buildings (including LIH).
In all these cases, there were savings of more than 50% of annual energy, but using PCM in walls and roofs is costly. Velazquez et al. [37] evaluated, compared, and improved three social housing designs from three countries (Mexico, Puerto Rico, and Indonesia), finding energy use reductions of up to 41%, as well as embedded energy savings of up to 36% in the case of the Indonesian house. Here, heat gain and cooling loads were reduced through strategies related to using external shading elements combined with ceiling fans, energy light bulbs, solar hot water collectors, openings for natural cross ventilation, and solar reflective paint in external walls.
Although renewable energy can also be an alternative to improve energy efficiency and savings in paying the electricity bill of an LIH, it must be accompanied by training and environmental education for both users and suppliers [38]. Likewise, applying smart metering in LIHs under energy efficiency scenarios can become a tool for saving money on electricity consumption [39]. However, one of the main limitations in developing LIH schemes worldwide is the private sector’s low confidence due to high risks and low rates of return on investment [40].
3. Methodology
To address the purpose of the study, an analysis of the problem was carried out, focused on the growing global energy demand and the need to design energy-efficient low-cost housing. A three-dimensional architectural model was developed to perform an energy analysis of the building in Revit Insight 2024 software, developing two analysis processes: the analysis of active and passive factors, and the analysis of dominant factors in energy efficiency assessment. The following sections present the methodology followed in this work, which is summarized in Figure 1.
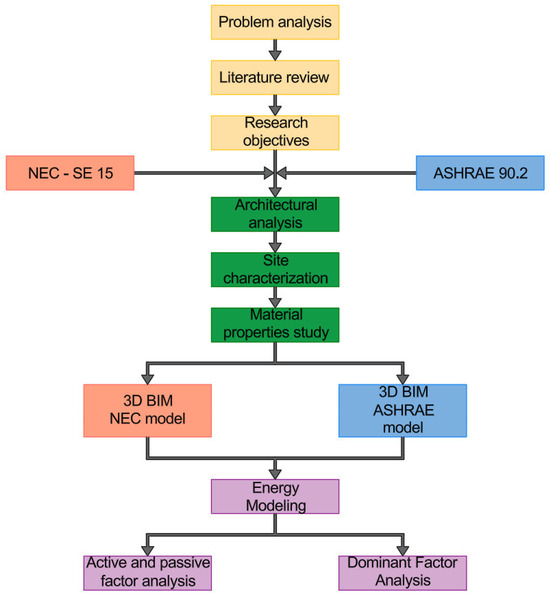
Figure 1.
Methodology diagram.
3.1. Architectural Model Analysis
Based on the results of the National Building Survey (ENED) conducted in 2020, about 73% of the total projected buildings were dwellings. The survey also indicated that concrete, block, and zinc are among the most popular construction materials in the Coastal Region, with usage rates of 53.7%, 85.0%, and 44.4%, respectively [41]. This information permits the identification of the dominant construction system and representative housing type for the energy analysis.
The NEC-SE-VIVIENDA chapter of the NEC describes a typical dwelling with confined walls that conforms to the predominant characteristics identified by the ENED including the type of house, materials, and technical construction system (Table 1). This model has been selected as the base model for energy analysis, as it was previously used in a study to evaluate embodied and operational energy in various construction methods used in low-income housing in Ecuador [28].

Table 1.
Characteristics of the baseline model.
The proposed methodology is applied to evaluate the energy consumption of a single-family Low-Income Housing (LIH) typology designed by the Ministry of Urban Development and Housing (MIDUVI) in Guayaquil. The housing features a seismic-resistant structure and confined masonry. It comprises four modules—one for the living-dining room and kitchen, another for the bathroom, and two for the bedrooms. It is a single-story building with a pitched gable roof, a regular square geometry, and a total area of 36 square meters, with a 6 × 6 m perimeter. It is important to notice that this design is not intended for modular growth. Table 2 shows a detailed description of the areas of the house.

Table 2.
MIDUVI-NEC 15 areas.
The type of roofing used in the construction is light zinc, while the floor is made up of concrete tiles with a thickness of 5 cm and a strength of fc = 210 kg/ cm2. The masonry used is concrete blocks measuring 40 × 20 × 10 cm. Additionally, the house has wooden doors and windows with glazing.
The technical specifications of the architectural model are based on the MIDUVI-NEC 15 model drawings [42]. These drawings, provided by NEC, include the architectural, structural, and installation details required for the model (Figure 2 and Figure 3). All the 2D information from these drawings was considered for the 3D BIM modeling conducted for the analysis.
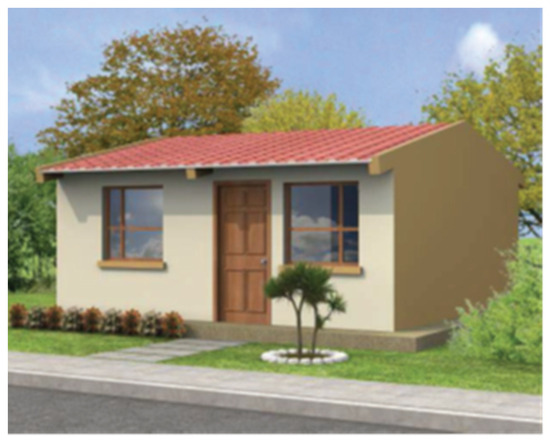
Figure 2.
MIDUVI-NEC 15 render.
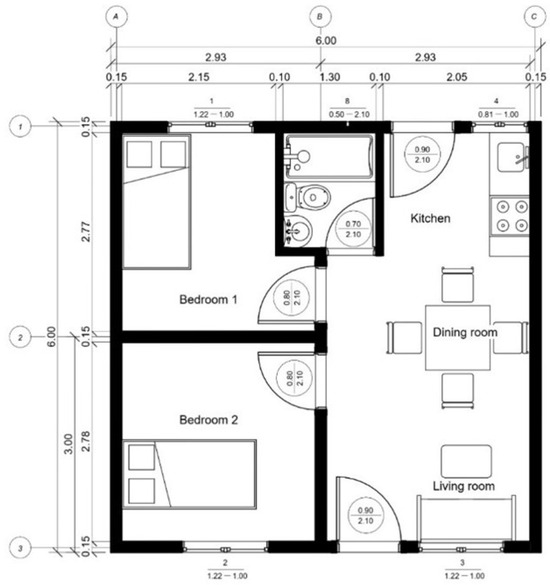
Figure 3.
MIDUVI-NEC 15 2D plans.
3.2. Site Characterization
The case study analyzes a low-income housing prototype in the “Mi Lote” Housing Plan, which is part of the “Villa Bonita” Urbanization in Guayaquil. The prototype was modeled on a 36 m2 lot, following the guidelines for single-family housing and a maximum net density of 5 inhabitants [43]. The surrounding houses were configured with the same volume and location. The coordinates of the prototype are 2°3′28.701″ S and 79°58′43.157″ W or latitude −2.0579722 and longitude −79.978652777777. By setting the specific location of the LIH in Autodesk Revit, the climatic data corresponding to a typical meteorological year is obtained from its database that accesses a nearby weather station [44]. Given this, the average weather conditions in Guayaquil during the last year were a maximum temperature of 36.7 °C and a minimum of 20.4 °C, with an annual average humidity of 70% and a monthly average global radiation between 3.5 and 5.3 kWh/m2 [45]. The prevailing winds in the city of Guayaquil blow southwesterly throughout the year [46]. The NEC classifies Guayaquil as climate zone 1A, which indicates a hot and humid climate according to ASHRAE 90.2 criteria [47].
3.3. Material Selection
The selection of the materials corresponding to the architectural elements must be closely related to the ones used in the construction of LIH in order to attain correct simulation outcomes. Because of this, hollow concrete blocks and mortar were used as wall materials according to the NEC regulations and the ENEC survey of the predominant materials in construction in the Costa region. Similarly, for the roof material selection, in agreement with the Building National Survey (ENED) 2020 [41], the most used material is zinc (metallic sheets), with a 44.4% predominance. Regarding the floor, a concrete slab of thickness e = 5 cm and a resistance f′c = 210 kg/cm2 was considered for the modeling [48]. On the other hand, the window model considered the basic specifications stipulated by the minimum guidelines for registration and validation of MIDUVI housing typology, where the use of transparent glass with a minimum thickness of 4 mm is detailed [41]. In addition, the narrow aluminum profile (without an air chamber) with sliding opening is considered part of the characteristics of the first social housing prototype developed by MIDUVI [49]. Likewise, the technical door specifications of social housing units approved by MIDUVI are based on using metal to design the main door. On the contrary, the use of wooden doors is conditioned to the interior of the dwelling [50].
Definition of Material Parameters
Based on the retrieved literature, research on the physical and thermal properties of the materials was conducted. The definition of the values involved the average of the values corresponding to the same property. Subsequently, this average was compared with the data obtained from the literature review, and the reference value closest to this average was chosen. This technique was used to adequately consider the variability in the data provided by the reference sources. Table 3 depicts a synthesis of the parameters defined for all the construction elements in the study.

Table 3.
Summary of thermal properties set up in the Revit base model.
It should be emphasized that the conditions surrounding the context of each reference were considered to choose the values for energy analysis since they must be close to the case carried out in this study. General aspects such as the country of origin of the source, the type of urban project, and specific aspects such as the type of model and the methodology were considered and can be found in Tables S1–S5 in the Supplementary Materials.
3.4. Architectural and Energy Modeling
In the process of energy assessment in buildings, a 3D building geometry was created in Revit, applying the required information such as location, space definitions within the LIH, and material properties. Insight 360 was used, which is a cloud-based tool and plugin application of Revit that allows users to define an energy model to perform the energy analysis. Insight 360 mainly uses the DOE-2 simulation engine to estimate the energy use and cost by performing hourly analyses. Furthermore, EnergyPlus engine is employed for detailed heating and cooling load calculations. The energy analysis performed by Revit and Insight relies on some essential assumptions. Operational schedules and load densities are defined by the selection of default building and space types since they are based on typical usage patterns for the selected building type unless the user defines them. Thermal properties of the material are pre-set based on its database, but assigning specific values enhances the accuracy of the results. Weather data is loaded from a typical meteorological database by Revit and Insight considering the model location [51]. Parameters such as orientation, wall and roof construction materials, windows, lighting efficiency, HVAC systems, infiltration, and photovoltaic (PV) panels were examined. By changing these inputs, Insight 360 can show different outcomes based on the combination of them. These results are presented in terms of EUI and Energy Cost which can be used to forecast the energy performance of the building and to optimize its design. It is important to mention that the results obtained by Insight 360 could present uncertainties of around ±10% [52]. Considering that energy consumption comparisons between buildings of different sizes are meaningful, a building size normalization was conducted for EUI and Energy Cost. Since the energy consumption of larger buildings is naturally higher than smaller ones, normalizing by floor area allows comparison by the EUI instead of total consumption.
3.5. NEC Energy Baseline Model (BLM)
As soon as the model parameterization process in Revit was completed, the model was exported to Autodesk Insight workspace. Revit Insight’s interface includes a minimum of 13 factors that can be used to assess a building’s energy efficiency. This assessment is carried out using the EUI, measured in kWh/m2/year, and the Energy Cost, measured in USD/m2/year. It is important to define the difference between passive and active factors when it comes to building design. Passive factors make use of natural features and physical properties to enhance energy efficiency and indoor comfort, while active factors rely on energy-consuming technology to regulate the building’s environment. Only 13 factors can be generated by Autodesk Insight and are listed in Table 4, with numbers 1 to 7 being identified as passive factors and numbers 8 to 13 as active factors.

Table 4.
Passive and active factors.
4. Results and Discussion
4.1. Active and Passive Factors Analysis
Considering the passive and active factors, the site characterization, and materials selection, the BLM was completed, presenting an EUI of 389 kWh/m2/year and an Energy Cost of 26.4 USD/m2/yr. In order to perform a comparison with an optimal case, a model based on the ASHRAE standard 90.2 was constructed. This standard is focused on the energy efficiency design of low-rise residential buildings such as single-family homes and townhouses up to three stories. Some aspects of the standard are related to energy performance requirements, building envelope efficiency, and lighting efficiency. From the ASHRAE standard 90.2, values of material properties and proposed home requirements from Table 6-3 and Table B-1 were used to make the model for comparison. The EUI obtained with this model was 371 kWh/m2/year and the Energy Cost was 20.7 USD/m2/yr, exhibiting reductions of 4.63% and 21.60%, respectively. It is important to note that a sensitivity analysis of the model was not included in this study, and thus its robustness to variations in input parameters has not been assessed.
The model was loaded into Revit Insight to perform the analysis of the active and passive factors. The initial values were the EUI and Energy Cost. The methodology involved the configuration of all parameters related to active and passive factors using the baseline model values. This configuration was exported from architectural modeling in Revit and used as a starting point. Then, the values of each factor were adjusted, aiming to increase or decrease the energy consumption and cost to the maximum or minimum possible, respectively.
The analysis was carried out by constructing a database in which the following definitions were considered:
Energy Model EUI: This is the energy consumed per square meter in one year of the simulated model.
Increase Value EUI: This is the highest positive value of EUI in the factor modification range.
Decrease Value EUI: This is the highest negative value of EUI in the factor modification range.
Max EUI: This is the highest EUI value that can be obtained by modifying a factor.
Min EUI: This is the lowest EUI value that can be obtained by modifying a factor.
Max % EUI: This is the maximum percentage of EUI that can be obtained by modifying a factor.
Min % EUI: This is the minimum percentage of EUI that can be obtained by modifying a factor.
The equations corresponding to the Energy Cost have the same definitions as the ones shown above. The results of these definitions are shown in Table 5, Table 6, Table 7 and Table 8. As can be seen, the maximum and minimum percentage of savings in terms of energy and cost varies as a function of the passive and active factors standing out window wall ratio, roof construction, lighting and plug load efficiency, and PV—surface coverage from the rest. Furthermore, the total of the minimum and maximum EUI and Energy Cost are included to calculate the amount of EUI and Energy Cost saved for both models. Regarding the BLM, the amount of EUI and Energy Cost saved are 684.80 kWh/m2/year and 60.35 USD/m2/year, respectively, while the ASHRAE 90.2 model presents savings of 759.69 kWh/m2/year and 59.28 USD/m2/year.

Table 5.
Energy Use Intensity of passive and active factors of the BLM.

Table 6.
Energy Cost of passive and active factors of the BLM.

Table 7.
Energy Use Intensity of passive and active factors of the ASHRAE 90.2 standard model.

Table 8.
Energy Cost of passive and active factors of the ASHRAE 90.2 standard model.
4.1.1. Building Orientation
The energy analysis of the LIH under study presents variations concerning the orientation of the building. Figure 4 and Figure 5 present the EUI and the Energy Cost as a function of the degrees of the building orientation. The BLM is located at 164° to North and exhibits an energy consumption of 389 kWh/m2/year. Compared with different orientations such as 0°, 180°, 225°, 270°, and 375°, the EUI oscillates about 1% and the energy cost about 2%, keeping the trend. In contrast, for an orientation of 90°, the EUI is 376.5 kWh/m2/year and the Energy Cost 25.22 USD/m2/yr, indicating reductions of 3.21% and 4.45% with respect to the BLM, respectively. The orientation of the dwelling affects its energy performance since, according to Shang-yuan [53], the direction of prevailing winds and solar incidence on facades and windows influence the indoor comfort of the dwelling. This author also points out that heat conduction through windows and exterior walls constitutes the main source of load for active comfort systems such as air conditioning.
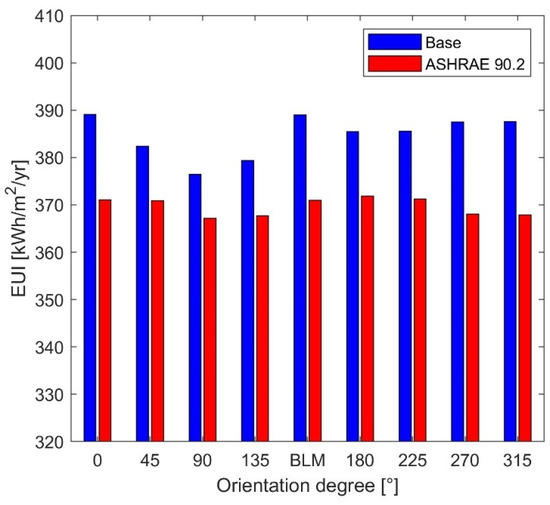
Figure 4.
Variation in EUI with building orientation.
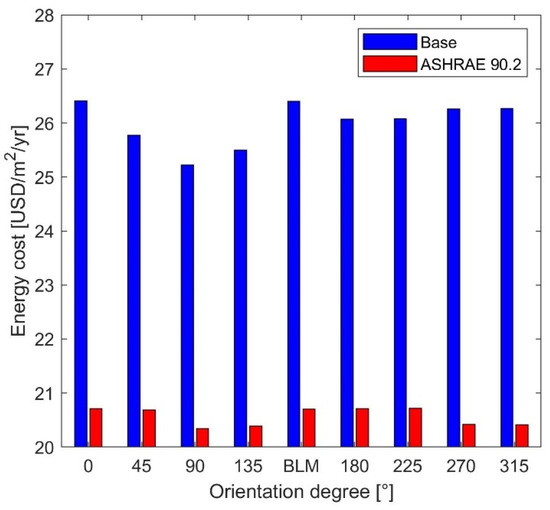
Figure 5.
Variation in Energy Cost with building orientation.
A similar behavior is obtained when the ASHRAE standard 90.2 is applied to the model; however, the reduction in both indicators compared with the BLM is higher, with the lowest values being 367.2 kWh/m2/year and 20.34 USD/m2/yr for an orientation of 90°, decreasing the consumption by about 5.60% and 22.95%, respectively.
4.1.2. Building Envelope
In order to address the thermal performance of the building envelope, elements such as windows, walls, and roofs must be taken into consideration. The variation in EUI and Energy Cost are shown in Figure 6 and Figure 7, where the BLM presents a WWR distribution as follows: 0% to the north and south, 30% to the west, and 29% to the east.
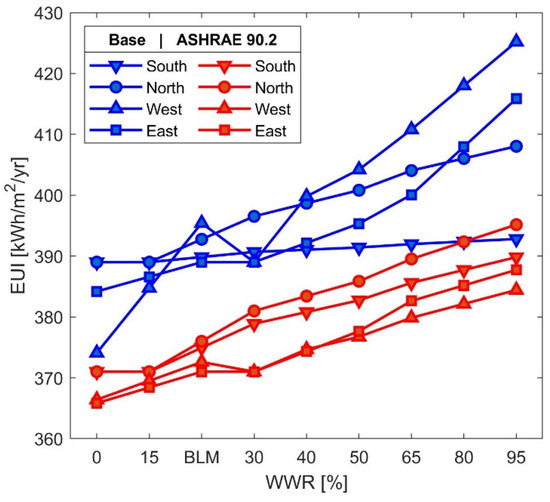
Figure 6.
Change in EUI concerning window wall ratio.
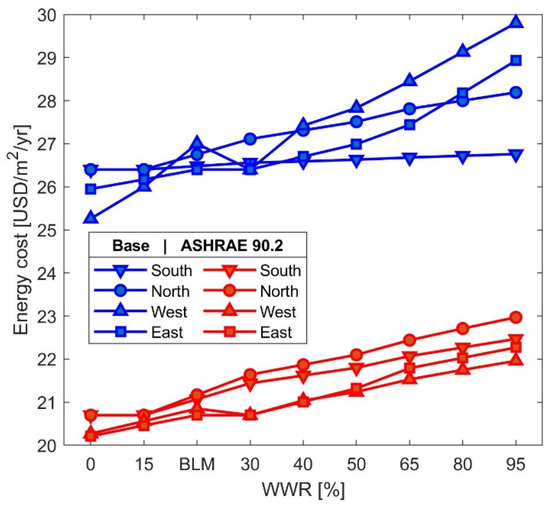
Figure 7.
Change in Energy Cost concerning window wall ratio.
As expected, the highest values of EUI and Energy Cost are obtained at a WWR of 95%, which corresponds to an almost completely glazed façade being these magnitudes 425.2 kWh/m2/year and 29.8 USD/m2/year for the BLM and 395.2 kWh/m2/year and 22.97 USD/m2/year for ASHRAE standard 90.2 model. Nevertheless, those values match different building orientations. According to Morales [54], the ratio of window area to wall area has a significant impact on energy terms, depending on the orientation of the facades. Solar incidence on windows produces heat gains inside the building. In addition, sun exposure can provide natural light, reducing the need for artificial lighting.
Blinds and other window shading systems, such as curtains, blinds, awnings, and sunshades, can significantly influence energy consumption by controlling solar radiation and heat transfer. Different shading to window height has been analyzed and, as can be seen in Figure 8 and Figure 9, a peak is obtained at east orientation with 1/6th of the window height, i.e., when 16.67% of the window is shaded while the lowest values correspond to 2/3rd of the window height at west orientation. The base model values are 386.4 kWh/m2/year and 26.15 USD/m2/year while ASHRAE 90.2 standard model values are 368.9 kWh/m2/year and 20.5 USD/m2/year having a reduction of about 4.53% and 21.61%, respectively.
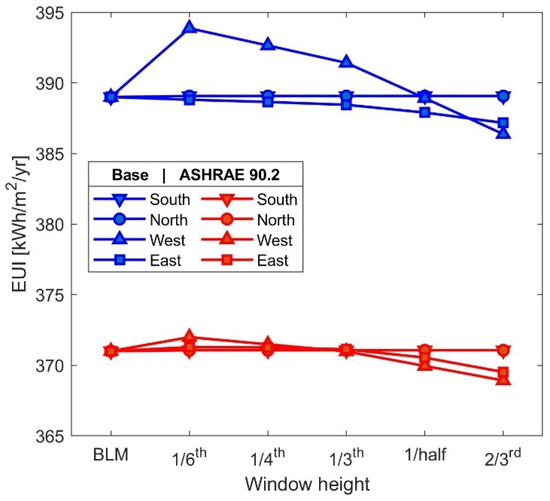
Figure 8.
EUI change to window height shaded.
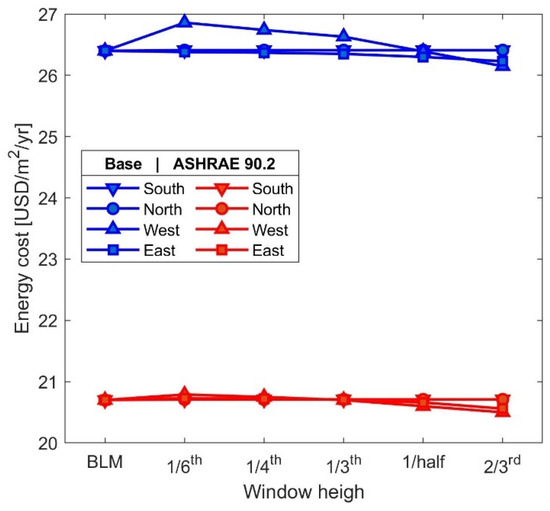
Figure 9.
Energy cost change to window height shaded.
Figure 10 and Figure 11 illustrate the variation in EUI and Energy Cost with window glass type for different orientations. As it can be seen, at north and south orientations, there is no significant change in both indicators because there are no windows on those facades, however, at east and west orientations, the energy density and cost show a dependency on the type of window glazing. In the case of the base model, the highest values occur at the west with single clear and double low-emissivity windows, with values of about 394 kWh/m2/year and 26.9 USD/m2/year, but with triple low-emissivity windows, the EUI and Energy Cost drop to 384.5 kWh/m2/year and 25.9 USD/m2/year. On the other hand, in the case of the ASHRAE 90.2 model, the highest reduction occurs at the recommendation of the standard, with values of 371 kWh/m2/year and 20.7 USD/m2/year, respectively. These variations in the energy density and cost are related to the material of the window since it can limit solar and thermal gains and allow the entry of natural light to reduce the consumption of artificial light, as was pointed out by Lee [55].
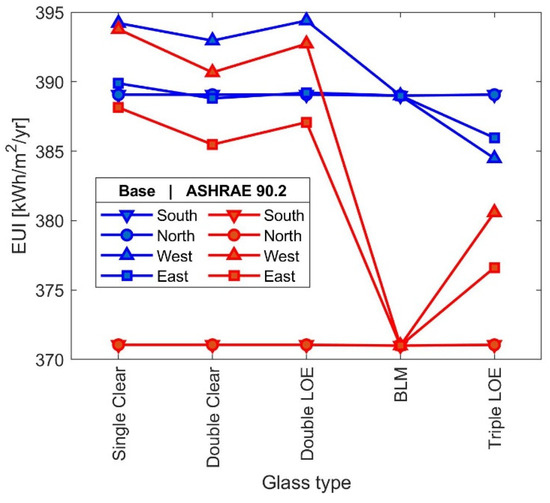
Figure 10.
Change in EUI concerning window glass type.
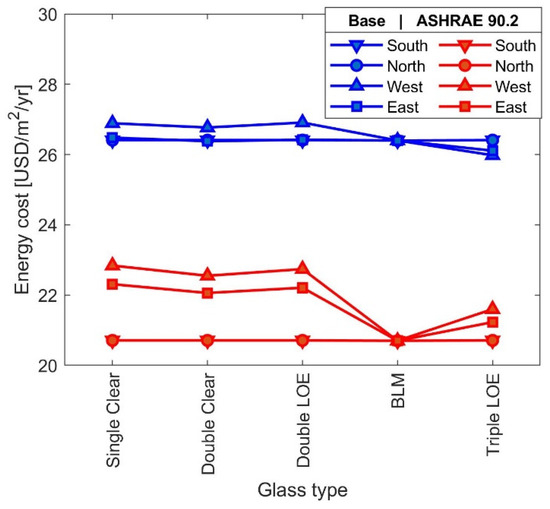
Figure 11.
Change in Energy Cost concerning window glass type.
Regarding wall construction, different materials have been considered, taking into account their thermal properties, to analyze energy efficiency. Figure 12 and Figure 13 show the effects of the wall material on energy density and cost. In general, the base model exhibits higher values of EUI and Energy Cost than the ASHRAE 90.2 standard except for the uninsulated wall, R2 CMU wall, and R13 metal frame wall. The highest results occur at the BLM wall material, which is cement blocks with mortar insulation for the cladding, at 389 kWh/m2/year and 26.4 USD/m2/year, respectively. However, the ASHRAE 90.2 standard models present reductions of about 4.63% and 21.6%. It is observable that the lowest outcomes are obtained with 14-Inch ICF and 12.25-Inch SIP, whose values are about 363 kWh/m2/year for the BLM and 360 kWh/m2/year for the ASHRAE 90.2 standard model and 24 USD/m2/year and 19.7 USD/m2/year. Comparing the thermal properties of the material, those have the lowest overall heat transfer coefficient and therefore a higher thermal resistance, improving the energy performance of the building.
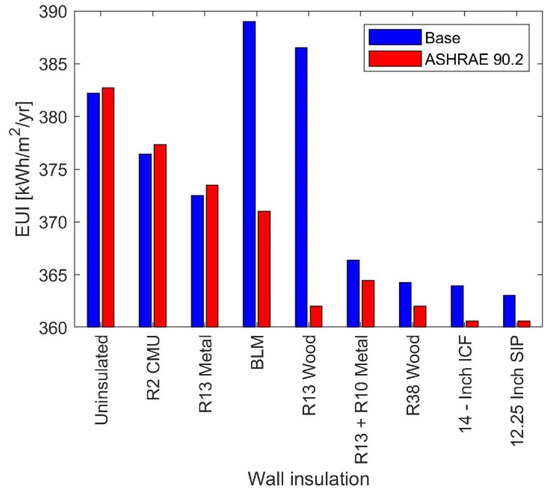
Figure 12.
Variation in EUI with wall construction materials.
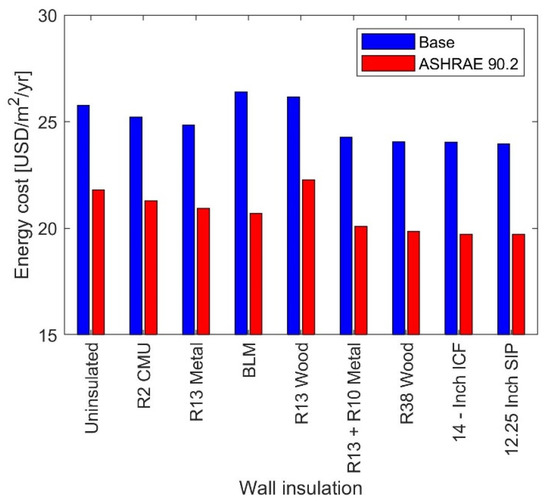
Figure 13.
Variation in Energy Cost with wall construction materials.
Likewise, the effect of the roof materials on the energy density and cost are plotted in Figure 14 and Figure 15. The lowest values are obtained using roof materials that present higher R-values, this being an indicator of their isolation properties; the higher the R-value, the better the isolation capacity. It can be noticed that the use of isolation produces an important decrease in the EUI and Energy Cost; for instance, considering the R38 wood frame roof, the reductions with respect to the uninsulated case are about 7.43% and 9.97%, respectively. Similar results are obtained with the ASHRAE 90.2 standard model.
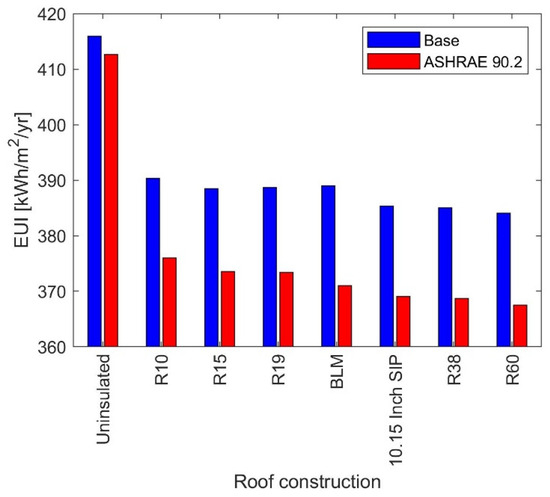
Figure 14.
EUI change concerning roof material.
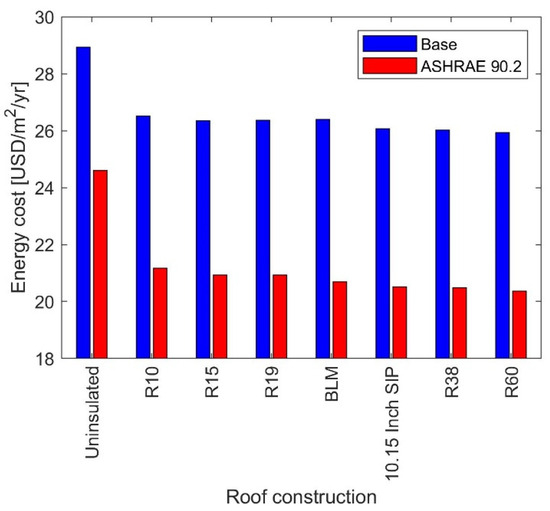
Figure 15.
Energy Cost concerning roof material.
Concerning the infiltration, Figure 16 and Figure 17 show the influence of the amount of outside air that enters the building through unintended openings in the envelope on the energy density and cost. Due to the complexity of calculating the rate of air flowing through doors and window frames or any non-desired spaces, no infiltration was considered in the LIH model. However, the software analyses scenarios with different infiltration levels to make the comparison. As can be seen, the EUI and Energy Cost are reduced as the infiltration decreases. This diminution in the base model is about 2.74% and 3.78% for the EUI and Energy Cost, while in the ASHRAE 90.2 standard model, it is 4.82% and 4.30%, respectively. Comparing both reductions, the ASHRAE model presents higher values than the base model, resulting in lower energy consumption to maintain the desired conditions inside the building [56].
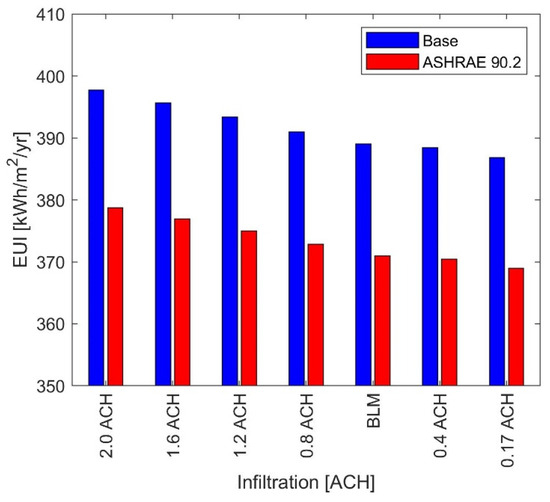
Figure 16.
EUI change with infiltration.
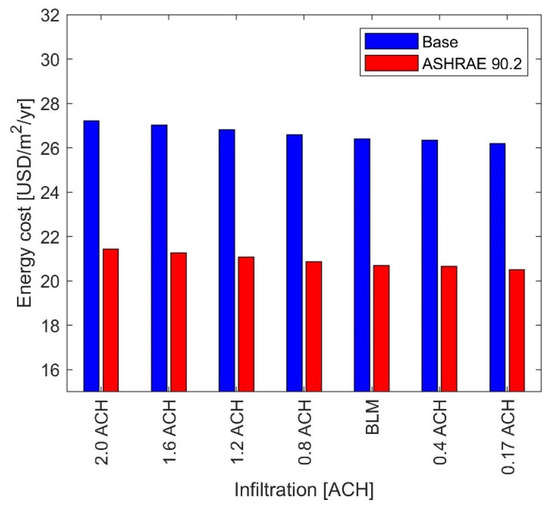
Figure 17.
Energy Cost change with infiltration.
4.1.3. Operating Schedule
This factor encompasses the building’s occupancy schedule, considering both daily hours and weekly days. The 12/5 parameter indicates that the building is occupied for 12 h per day, Monday through Friday. For both models, this parameter was set at 11/7, reflecting the typical weekly occupancy pattern in this residential context. Figure 18 and Figure 19 show the effect of the operating schedule on the EUI and the Energy Cost. Considering the base case, at 24/7 operation, the model records a total increase of 155.3 kWh/m2/year over the BLM, corresponding to an increase in the energy cost of 1.82 USD/m2/year. On the other hand, for the ASHRAE 90.2 standard model, the increase is about 120.1 kWh/m2/year and 8.9 USD/m2/year. In contrast, the scenario with 12/5 operation has the lowest energy consumption, with a reduction of 34 kWh/m2/year and 2.19 USD/m2/year for the base case and 30.1 kWh/m2/year 1.74 USD/m2/year for the ASHRAE model, resulting in energy cost savings of 4.65 USD/m2/year compared to the BLM. As expected, the most favorable scenario is the one with the lowest occupancy since people release energy in the form of infrared radiation into the environment, influenced by factors such as clothing, body temperature, etc. This implies that the more people are in a space, the more the air conditioning systems must work to maintain a comfortable temperature, thus increasing energy consumption [57].
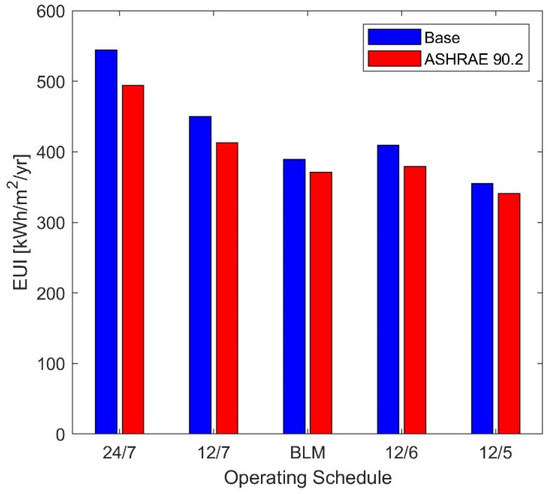
Figure 18.
EUI concerning operating schedule.
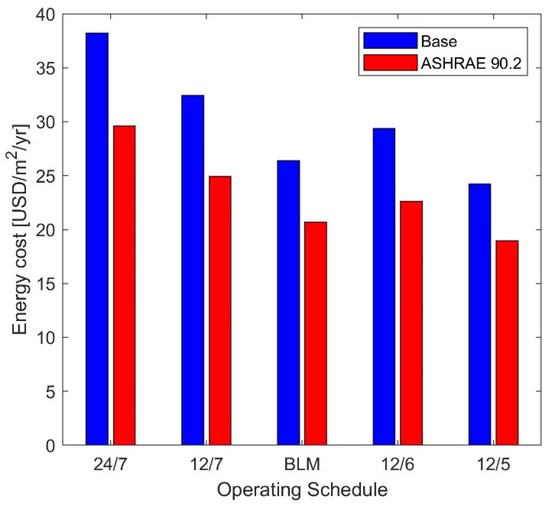
Figure 19.
Energy Cost concerning operating schedule.
4.1.4. Lighting and Plug Load Efficiency
Different lighting efficiencies are analyzed in Figure 20 and Figure 21 where the best scenery is at 3.23 W/m2, in which both the base model and ASHRAE 90.2 standard model present the lowest values of EUI and Energy Cost, at 356 kWh/m2/year and 323.4 kWh/m2/year and 23.3 USD/m2/year and 16.2 USD/m2/year, respectively. It can be observed that, at 20.45 W/m2 and 16.15 W/m2, the EUI of the ASHRAE model is higher than the base model by 4.08% and 1.36%, appropriately. Similar results were obtained by considering the energy consumed by electronic appliances and equipment connected to electrical outlets to analyze the plug load efficiency. As can be seen from Figure 22 and Figure 23, the energy density and cost decrease proportionally with the plug load efficiency, with the lowest values at 313.2 kWh/m2/year and 19.27 USD/m2/year for the base model and 348.3 kWh/m2/year and 18.57 USD/m2/year for the ASHRAE model. These results highlight the energy consumption impact of plugged-in appliances and equipment and the energy-efficient lighting system in the home and underline the importance of their efficiency for energy savings [58].
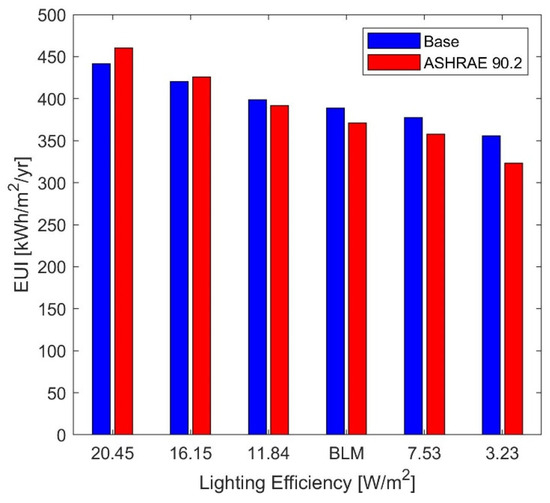
Figure 20.
EUI with lighting efficiency.

Figure 21.
Energy Cost with lighting efficiency.
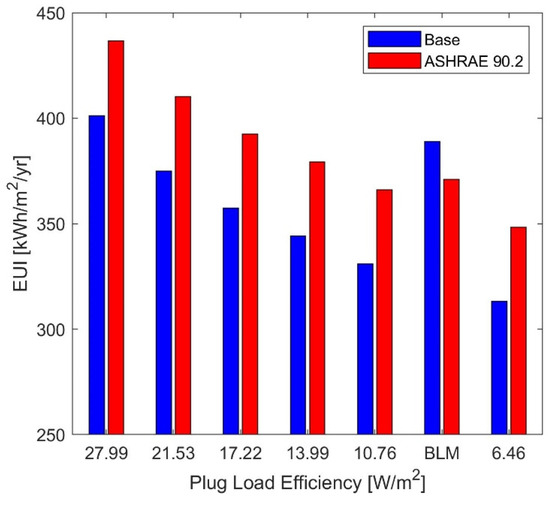
Figure 22.
EUI with plug load efficiency.
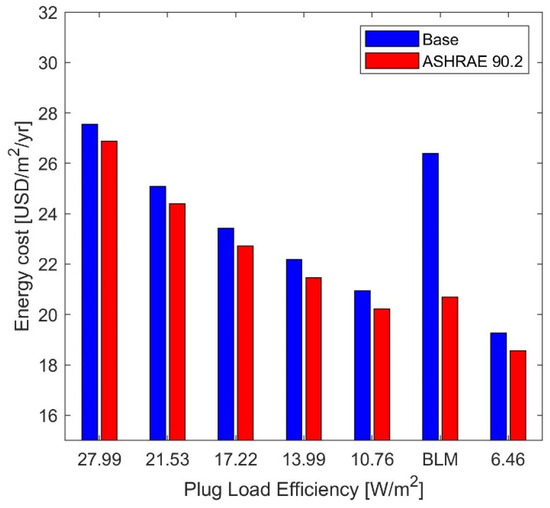
Figure 23.
Energy Cost with plug load efficiency.
4.1.5. Renewable Energy
The energy density and cost were analyzed considering the percentage of the roof area that can accommodate PV panels. The base model does not present PV panels, and thus the highest values of EUI and Energy Cost are about 389 kWh/m2/year and 26.4 USD/m2/year as can be seen from Figure 24 and Figure 25. Reductions in energy consumption and cost by about 28.6% and 39.62% can be obtained with the incorporation of photovoltaic panels covering 90% of the surface. In the case of the ASHRAE 90.2 standard model, the reductions can be increased to 46.52% and 78.41%, respectively. Placing solar panels strategically on the roof, the value of electricity consumption from the public grid can decrease as the percentage of roof used for solar panels increases, which also leads to a reduction in energy costs [59].
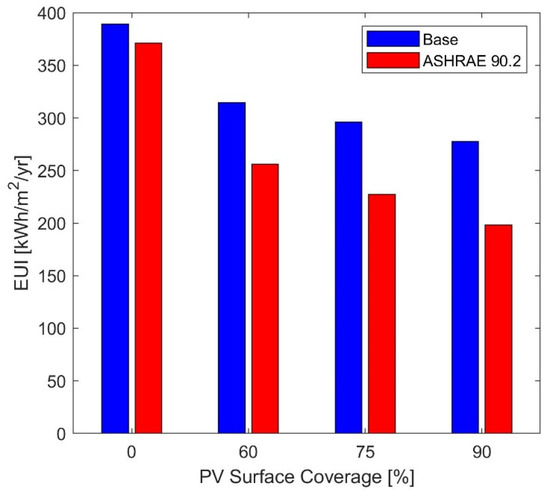
Figure 24.
EUI with PV surface coverage.
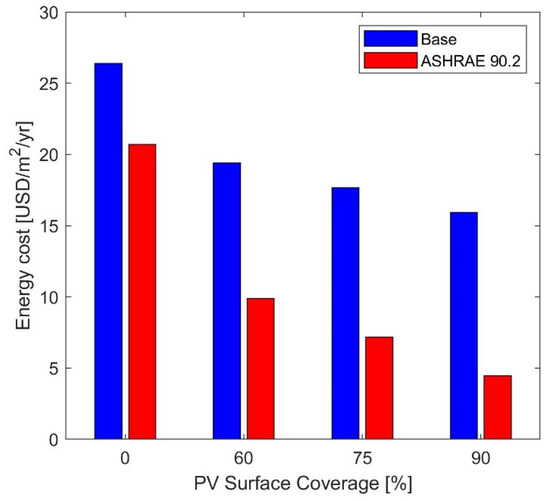
Figure 25.
Energy Cost with PV surface coverage.
4.2. Dominant Factors Analysis
The analysis of both active and passive factors allows us to identify the dominant design factors, i.e., the ones that have the greatest impact on energy consumption and the associated energy cost. Furthermore, a comparison among them permits the establishment of a priority hierarchy that could ensure the economic feasibility of the final design.
Figure 26 and Figure 27 show the potential reduction in the EUI for both active and passive factors. As can be seen, the active factors have a higher reduction than the passive factors, with the more significant factors being the PV—surface coverage and the wall construction, respectively. Regarding the use of PV, the potential reduction in the electricity consumption from the grid is about 28.64% for the BLM and 46.53% for the ASHRAE model. On the other hand, the proper use of wall material can represent a reduction in EUI of about 6.67% for the BLM and 2.80% for the ASHRAE model. It should be noticed that the ASHRAE model presents higher reductions in active factors than the BLM while the opposite occurs for the passive factors, where the reductions are larger for the BLM. However, such differences are related to the definition of the models. The ASHRAE model is not so much affected as the BLM by the variations in the passive factors since it was made by following the recommendations of the ASHRAE standard.
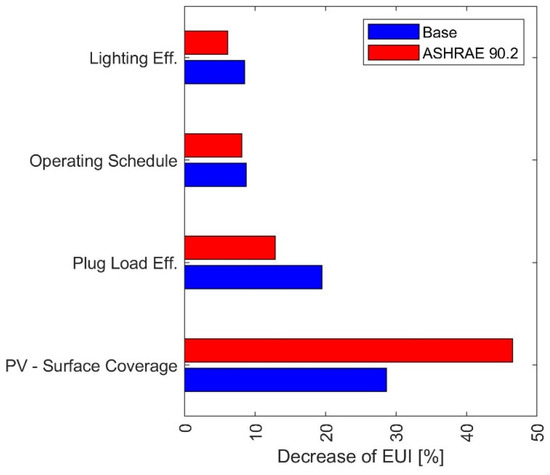
Figure 26.
Active factors with potential decrease in EUI.
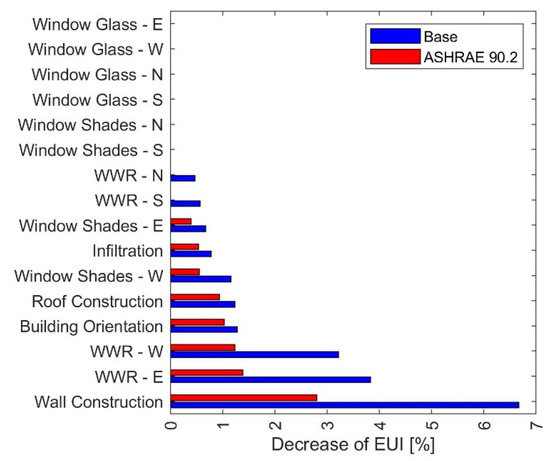
Figure 27.
Passive factors with the potential decrease in EUI.
Similar results are obtained from the reduction in the Energy Cost as it is associated with the EUI. Figure 28 and Figure 29 exhibit the same behavior as described for the EUI reduction. By increasing the PV—surface coverage, as a consequence of generating energy from solar radiation received by the roof, the electricity bill can be reduced by about 39.66% for the BLM and 78.41% for the ASHRAE model. In the case of the wall construction factor, the reduction is about 9.24% and 4.73% for both models as the use of adequate material can enhance the thermal resistance of the building, reducing the need for space conditioning.
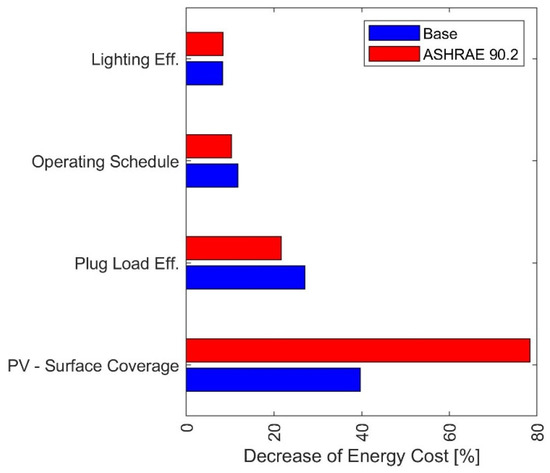
Figure 28.
Active factors related to the potential decrease in Energy Cost.
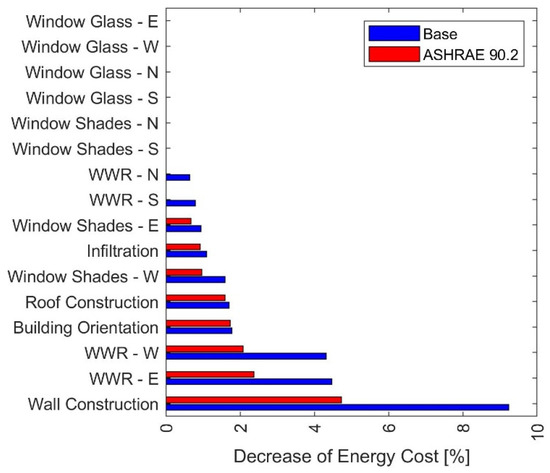
Figure 29.
Passive factors related to the potential decrease in Energy Cost.
5. Conclusions
The energy analysis for two different models highlights the importance of following a standard for building design with great energy performance. By comparing a BLM and a model based on the ASHRAE 90.2 standard recommendations, the EUI exhibits a value of 389 kWh/m2/year and an Energy Cost of 26.4 USD/m2/yr for the first model, higher than the values obtained with the ASHRAE model, which are 371 kWh/m2/year and 20.7 USD/m2/yr, representing a reduction of 4.63% and 21.60%, respectively.
Eleven design factors were considered for both models, obtaining savings of 684.80 kWh/m2/year and 60.35 USD/m2/year for the BLM, while the ASHRAE 90.2 model presents savings of 759.69 kWh/m2/year and 59.28 USD/m2/year, respectively. The clustering in three categories of design factors shows that the use of proper materials for walls, windows, and roofs, the operating schedule, and the use of efficient lighting equipment and PV panels significantly affect the energy performance of the building, which is strongly related to the electricity bill that low-income households must afford.
The dominant factor analysis, through a rigorous examination of both passive and active approaches, has shed light on the critical factors influencing energy consumption and cost in our baseline model operation. The outcomes of the study demonstrate that active factors significantly outweigh passive ones in their capacity to reduce energy consumption and cost. These results underscore the importance of prioritizing active strategies in achieving optimal energy efficiency and economic feasibility in our final design.
Also, the results can be effectively applied to improve the energy efficiency of university buildings in Guayaquil, prioritizing active strategies such as photovoltaic systems and efficient HVAC systems, while passive strategies like insulation and solar shading techniques should also be considered, always evaluating their feasibility based on the specific building conditions and available budgets. Cost reduction and environmental benefits are key to justifying the investment in these strategies in the context of public universities. It is important to note that public universities in Ecuador often face financial constraints, and the energy savings identified in the study can be leveraged to justify the initial investment in energy improvements. Although natural ventilation could be costly in terms of refurbishment, the current results suggest that more accessible strategies, such as the use of efficient materials for walls, windows, and roofs, as well as the installation of efficient lighting systems and PV panels, could generate significant savings in energy consumption and operational costs. However, low-income housing users need to be involved in programs where they can obtain soft loans, private investment, and government incentives for the adoption of PV technology. It is well known that initial investment costs for residential PV systems are too high in Ecuador. Regarding energy-efficient lighting systems, the users of these homes can afford the cost of these devices due to their low prices. Future work could explore additional passive strategies, such as advanced thermal insulation, other solar shading techniques, and optimized natural ventilation. However, it is important to consider that implementing natural ventilation in existing buildings may demand significant remodeling, leading to higher costs, which must be carefully evaluated in terms of feasibility.
Supplementary Materials
The following supporting information can be downloaded at: https://www.mdpi.com/article/10.3390/en18061500/s1, Table S1: List of references of wall thermal properties [29,47,60,61,62,63]; Table S2: List of references of floor thermal properties [28,29,47,61,64,65,66,67,68,69]; Table S3: List of references of window thermal properties [29,61,70,71,72,73]; Table S4: List of references of door thermal properties [61,74,75,76]; Table S5: List of references of roof thermal properties [47,77,78,79,80,81].
Author Contributions
Conceptualization, V.M.-E., I.P.-S., D.G., R.H.-L., J.B.-M. and G.S.; methodology, V.M.-E., I.P.-S., D.G. and R.H.-L.; software, V.M.-E. and I.P.-S.; validation, V.M.-E., I.P.-S., D.G., R.H.-L., J.B.-M. and G.S.; formal analysis, V.M.-E., I.P.-S., D.G. and R.H.-L.; investigation, V.M.-E., I.P.-S., D.G. and R.H.-L.; resources, V.M.-E., I.P.-S., D.G. and R.H.-L.; data curation, J.B.-M. and G.S.; writing—original draft preparation, V.M.-E., I.P.-S., D.G. and R.H.-L.; writing—review and editing, V.M.-E., I.P.-S., D.G. and R.H.-L.; visualization, J.B.-M. and G.S.; supervision, V.M.-E., J.B.-M. and G.S.; project administration, V.M.-E. and D.G. All authors have read and agreed to the published version of the manuscript.
Funding
This research received no external funding.
Data Availability Statement
Data used in this study are publicly available as described in the methods section. Compiled data used specifically for this study will be provided upon request.
Acknowledgments
This research comes from a Seed Research Program of the University of Guayaquil called “Assessing the Energy Efficiency and Cost of Low-income Housing through Material Characterization and Energy Modeling Using BIM in Tropical Climate”. This program is part of an interinstitutional research project FCI called “Assessment of the Technical and Economic Feasibility of the Transition from a Conventional Building to a Net Zero Energy Building” of the University of Guayaquil and Escuela Superior Politécnica del Litoral.
Conflicts of Interest
The authors declare no conflict of interest.
Abbreviations
| ASHRAE | American Society of Heating, Refrigerating and Air-Conditioning Engineers |
| ASTM | American Society for Testing and Materials |
| BIM | Building Information Modelling |
| BLM | Baseline Model |
| Cp | Specific heat |
| d | Density |
| ENED | National Building Survey |
| EUI | Energy Use Intensity |
| EXA | Ecuadorian Civil Space Agency |
| f′c | Compressive Strength of Concrete |
| HVAC | Heating, Ventilation, and Air Conditioning |
| IIGE | Institute of Geological and Energy Research |
| INAMHI | National Institute of Meteorology and Hydrology |
| INER | Energy Efficiency and Renewable Energy |
| ISO | International Organization for Standardization |
| K | Conductivity |
| LABET | Laboratory of Thermal Tests and Energy Efficiency |
| LIH | Low-Income Housing |
| MIDUVI | Ministry of Urban Development and Housing |
| MPCIP | Ministry of Production, Foreign Trade, Investment and Fishing |
| NBE CT 79 | Basic Building Rules |
| NEC | Ecuadorian Construction Standard |
| NEC-HS | Ecuadorian Construction Standard, Habitability and Health Chapter |
| NEC-HS-EE | Ecuadorian Construction Standard, Habitability and Health Chapter. Energy Efficiency |
| NFRC | National Fenestration Rating Council |
| PLANEE | Energy Efficiency and a National Energy Efficiency Plan |
| PV Surface Coverage | Photovoltaic Surface Coverage |
| Rt | Thermal Resistance |
| SHGC | Solar Heat Gain Coefficient |
| U | Heat Transfer Coefficient |
References
- Bredenoord, J. Sustainable housing and building materials for low-income households. J. Archit. Eng. Technol. 2016, 5, 1–9. [Google Scholar]
- Haddad, S.; Paolini, R.; Synnefa, A.; De Torres, L.; Prasad, D.; Santamouris, M. Integrated assessment of the extreme climatic conditions, thermal performance, vulnerability, and well-being in low-income housing in the subtropical climate of Australia. Energy Build. 2022, 272, 112349. [Google Scholar] [CrossRef]
- Segura, G.; Guamán, J.; León, M.M.; Espinosa, V.M.; Monteses, J.B. Applied LSTM neural network time series to forecast household energy consumption. In Proceedings of the 19th LACCEI International Multi-Conference for Engineering, Education, and Technology, Buenos Aires, Argentina, 21–23 July 2021. [Google Scholar] [CrossRef]
- Charoenkit, S.; Kumar, S. Environmental sustainability assessment tools for low carbon and climate resilient low income housing settlements. Renew. Sustain. Energy Rev. 2014, 38, 509–525. [Google Scholar] [CrossRef]
- Bradshaw, J.L.; Bou-Zeid, E.; Harris, R.H. Greenhouse gas mitigation benefits and cost-effectiveness of weatherization treatments for low-income, American, urban housing stocks. Energy Build. 2016, 128, 911–920. [Google Scholar] [CrossRef]
- Eisenberg, J.F. Weatherization Assistance Program Technical Memorandum Background Data and Statistics on Low-Income Energy Use and Burdens; Oak Ridge National Lab. (ORNL): Oak Ridge, TN, USA, 2014. [Google Scholar]
- Suryadi, A.S.; Mohidin, H.H.B.; Ressang, A.M.; Aini, A.M.; Mahdzar, S.S.S.; Jusan, M.M. Integrated Space in Low-Income Housing in Kuala Lumpur. In Proceedings of the 2021 4th International Conference on Civil Engineering and Architecture, Zhuhai, China, 15–17 January 2021; Springer: Berlin/Heidelberg, Germany, 2022; pp. 425–432. [Google Scholar]
- Abu-Jdayil, B.; Mourad, A.-H.; Hittini, W.; Hassan, M.; Hameedi, S. Traditional, state-of-the-art and renewable thermal building insulation materials: An overview. Constr. Build. Mater. 2019, 214, 709–735. [Google Scholar] [CrossRef]
- Romero-Pérez, C.K.; Rodríguez-Muñoz, N.A.; Alpuche-Cruz, M.G.; Martín-Domínguez, I.R. Preliminary study of the condition of social housing in the city of Durango, México. Energy Procedia 2017, 134, 29–39. [Google Scholar] [CrossRef]
- Okonta, D.E. Investigating the impact of building materials on energy efficiency and indoor cooling in Nigerian homes. Heliyon 2023, 9, e20316. [Google Scholar] [CrossRef]
- Xu, L.; Dai, L.; Yin, L.; Sun, X.; Xu, W.; Yang, R.; Wang, X.; Zhang, Y. Research on the climate response of variable thermo-physical property building envelopes: A literature review. Energy Build. 2020, 226, 110398. [Google Scholar] [CrossRef]
- Lizana, J.; Chacartegui, R.; Barrios-Padura, A.; Valverde, J.M. Advances in thermal energy storage materials and their applications towards zero energy buildings: A critical review. Appl. Energy 2017, 203, 219–239. [Google Scholar] [CrossRef]
- Farzaneh, A.; Monfet, D.; Forgues, D. Review of using Building Information Modeling for building energy modeling during the design process. J. Build. Eng. 2019, 23, 127–135. [Google Scholar] [CrossRef]
- Kumar, N.; Aggarwal, S. Using Energy Simulation to Make Buildings Energy Efficient. In Affordable and Clean Energy; Filho, W.L., Azul, A.M., Brandli, L., Salvia, A.L., Wall, T., Eds.; Springer International Publishing: Cham, Switzerland, 2021; pp. 1286–1298. [Google Scholar] [CrossRef]
- ASHRAE Standard 90.2-2024; High-Performance Energy Design of Residential Buildings. ASHRAE: Peachtree Corners, GA, USA, 2024.
- Autodesk. Building Information Modeling. Available online: https://www.autodesk.com/solutions/aec/bim (accessed on 30 April 2024).
- Nunes, G.; Giglio, T. Effects of climate change in the thermal and energy performance of low-income housing in Brazil—Assessing design variable sensitivity over the 21st century. Renew. Sustain. Energy Rev. 2022, 168, 112885. [Google Scholar] [CrossRef]
- Cárdenas-Rangel, J.; Jaramillo-Ibarra, J.; Osma-Pinto, G. Estimation of the impact of energy efficiency measures recommended by Colombian legislation on the performance of low-and middle-income housing buildings. J. Build. Eng. 2022, 52, 104402. [Google Scholar] [CrossRef]
- Pereira, J.; Rivero, C.C.; Gomes, M.G.; Rodrigues, A.M.; Marrero, M. Energy, environmental and economic analysis of windows’ retrofit with solar control films: A case study in Mediterranean climate. Energy 2021, 233, 121083. [Google Scholar] [CrossRef]
- Kumar, N.; Bardhan, R. Optimizing Building Fenestration Design for Daylight and Energy Savings in Low-Income Housing: Case of Mumbai, India. In Urban Science and Engineering: Proceedings of ICUSE 2020; Springer: Berlin/Heidelberg, Germany, 2021; pp. 447–458. [Google Scholar]
- Bardhan, R.; Debnath, R. Building Energy Performance with Site-Based Airflow Characteristics in Naturally Ventilated Conditions in Low-Income Tenement Housing of Mumbai. In Advances in Energy Research, Vol. 1: Selected Papers from ICAER 2017; Springer: Berlin/Heidelberg, Germany, 2020; pp. 519–529. [Google Scholar]
- Fensterseifer, P.; Gabriel, E.; Tassi, R.; Piccilli, D.G.A.; Minetto, B. A year-assessment of the suitability of a green façade to improve thermal performance of an affordable housing. Ecol. Eng. 2022, 185, 106810. [Google Scholar] [CrossRef]
- Kamazani, M.A.; Dixit, M.K. Multi-objective optimization of embodied and operational energy and carbon emission of a building envelope. J. Clean. Prod. 2023, 428, 139510. [Google Scholar] [CrossRef]
- Deepak, B.; Arvinder, K. Initial or recurring embodied energy: Importance in Indian affordable housing. J. Build. Eng. 2022, 49, 104072. [Google Scholar] [CrossRef]
- Kovacic, I.; Reisinger, J.; Honic, M. Life Cycle Assessment of embodied and operational energy for a passive housing block in Austria. Renew. Sustain. Energy Rev. 2018, 82, 1774–1786. [Google Scholar] [CrossRef]
- Abey, S.T.; Anand, K.B. Embodied energy comparison of prefabricated and conventional building construction. J. Inst. Eng. Ser. A 2019, 100, 777–790. [Google Scholar] [CrossRef]
- Litardo, J.; Hidalgo-Leon, R.; Soriano, G. Energy performance and benchmarking for university classrooms in hot and humid climates. Energies 2021, 14, 7013. [Google Scholar] [CrossRef]
- Macias, J.; Iturburu, L.; Rodriguez, C.; Agdas, D.; Boero, A.; Soriano, G. Embodied and operational energy assessment of different construction methods employed on social interest dwellings in Ecuador. Energy Build. 2017, 151, 107–120. [Google Scholar] [CrossRef]
- Gallardo, A.; Palme, M.; Beltrán, R.D.; Lobato-Cordero, A.; Villacreses, G. Analysis and Optimization of the Thermal Performance of Social Housing Construction Materials in Ecuador. In Proceedings of the 32nd International Conference on Passive and Low Energy Architecture. Cities, Buildings, People: Towards Regenerative Environments, Los Angeles, CA, USA, 11–13 July 2016. [Google Scholar]
- Macas-Espinosa, V.; Vera-Rodríguez, L.; Barzola-Monteses, J. Analysis and Evaluation of Energy Efficiency in Buildings Based on Building Information Modeling. In Congress on Research, Development and Innovation in Renewable Energies: Selected Papers from CIDiER 2021; Springer: Berlin/Heidelberg, Germany, 2022; pp. 137–149. [Google Scholar]
- Sen, R.; Bhattacharya, S.P.; Chattopadhyay, S. Are low-income mass housing envelops energy efficient and comfortable? A multi-objective evaluation in warm-humid climate. Energy Build. 2021, 245, 111055. [Google Scholar] [CrossRef]
- Litardo, J.; Macías, J.; Hidalgo-León, R.; Cando, M.G.; Soriano, G. Measuring the Effect of Local Commercial Roofing Samples on the Thermal Behavior of a Social Interest Dwelling Located in Different Climates in Ecuador. In ASME International Mechanical Engineering Congress and Exposition; American Society of Mechanical Engineers: New York, NY, USA, 2019; p. V006T06A047. [Google Scholar]
- Flores-Larsen, S.; Filippín, C. Energy efficiency, thermal resilience, and health during extreme heat events in low-income housing in Argentina. Energy Build. 2021, 231, 110576. [Google Scholar] [CrossRef]
- Litardo, J.; Palme, M.; Hidalgo-León, R.; Amoroso, F.; Soriano, G. Energy Saving Strategies and On-Site Power Generation in a University Building from a Tropical Climate. Appl. Sci. 2021, 11, 542. [Google Scholar] [CrossRef]
- Synnefa, A.; Vasilakopoulou, K.; Kyriakodis, G.-E.; Lontorfos, V.; De Masi, R.; Mastrapostoli, E.; Karlessi, T.; Santamouris, M. Minimizing the energy consumption of low income multiple housing using a holistic approach. Energy Build. 2017, 154, 55–71. [Google Scholar] [CrossRef]
- Mousavi, S.; Gijón-Rivera, M.; Rivera-Solorio, C.I.; Rangel, C.G. Energy, comfort, and environmental assessment of passive techniques integrated into low-energy residential buildings in semi-arid climate. Energy Build. 2022, 263, 112053. [Google Scholar] [CrossRef]
- Robles, J.F.V.; Picó, E.C.; Hosseini, S.M.A. Environmental performance assessment: A comparison and improvement of three existing social housing projects. Clean. Environ. Syst. 2022, 5, 100077. [Google Scholar] [CrossRef]
- Lee, J.; Shepley, M.M. Benefits of solar photovoltaic systems for low-income families in social housing of Korea: Renewable energy applications as solutions to energy poverty. J. Build. Eng. 2020, 28, 101016. [Google Scholar] [CrossRef]
- Podgornik, A.; Sucic, B.; Bevk, P.; Stanicic, D. The impact of smart metering on energy efficiency in low-income housing in Mediterranean. In Climate-Smart Technologies: Integrating Renewable Energy and Energy Efficiency in Mitigation and Adaptation Responses; Springer: Berlin/Heidelberg, Germany, 2013; pp. 597–614. [Google Scholar]
- Average, C. Low income housing problems and low-income housing solutions: Opportunities and challenges in Bulawayo. J. Hous. Built Environ. 2019, 34, 927–938. [Google Scholar] [CrossRef]
- INEC. Encuesta Nacional de Edificaciones (ENED) 2020; Instituto Nacional de Estadísticas y Censos: Quito, Ecuador, 2021; Available online: https://www.ecuadorencifras.gob.ec/documentos/web-inec/Estadisticas_Economicas/Encuesta_Edificaciones/2020/2.%202020_ENED_Principales_resultados.pdf (accessed on 29 October 2024).
- Ministerio de Desarrollo Urbano y Vivienda (MIDUVI). NEC-SE-VIVIENDA: Viviendas de Hasta 2 Pisos con Luces de Hasta 5m Parte 4. 2014; pp. 121–122. Available online: https://www.habitatyvivienda.gob.ec/wp-content/uploads/2023/03/15.-NEC-SE-VIVIENDA-parte-4.pdf (accessed on 29 October 2024).
- Alcaldía de Guayaquil. Normas de Edificación. Servicio en Línea. Available online: https://tramites4.guayaquil.gob.ec/Edificaciones/SCE30006.aspx (accessed on 31 October 2021).
- Autodesk Revit. Specify the Location. Available online: https://help.autodesk.com/view/RVT/2023/ENU/?guid=GUID-85FA464E-D604-4242-9711-6183A5EF7F0A (accessed on 22 July 2024).
- Agencia Espacial Civil Ecuatoriana. Estación Climatológica Guayaquil: EXA-ISS-1. División de Ciencias Planetarias. Available online: http://gye.exa.ec/ (accessed on 1 November 2021).
- INOCAR. Frecuencias de Vientos Predominantes Guayaquil. Available online: https://www.inocar.mil.ec/graphs/src/inocar/index_vientos.php?est=5&tg=1 (accessed on 14 November 2021).
- Ministerio de Desarrollo Urbano y Vivienda (MIDUVI). Eficiencia Energética en Edificaciones Residenciales (EE). Ecuador. 2018. Available online: https://www.habitatyvivienda.gob.ec/wp-content/uploads/2023/03/4.-NEC-HS-Eficiencia-Energetica.pdf (accessed on 29 October 2024).
- Ministerio de Desarrollo Urbano y Vivienda (MIDUVI). NEC-SE-VIVIENDA: Viviendas de Hasta 2 Pisos con Luces de Hasta 5m Parte 2. 2014; Volume 2, p. 40. Available online: https://www.habitatyvivienda.gob.ec/wp-content/uploads/2023/03/13.-NEC-SE-VIVIENDA-parte-2.pdf (accessed on 29 October 2024).
- Ministerio de Desarrollo Urbano y Vivienda (MIDUVI). Lineamientos Mínimos Para Registro y Validación de Tipologías de Vivienda. 2018. Available online: https://www.habitatyvivienda.gob.ec/wp-content/uploads/downloads/2018/04/LINEAMIENTOS-MINIMOS-PARA-REGISTRO-Y-VALIDACION-DE-TIPOLOGIAS-DE-VIVIENDA.pdf (accessed on 10 September 2024).
- Ministerio de Desarrollo Urbano y Vivienda (MIDUVI). Especificaciones Técnicas Generales: Edificación Para Vivienda Rural Proyecto ‘Primero de Enero’. 2014. Available online: https://www.compraspublicas.gob.ec/ProcesoContratacion/compras/PC/bajarArchivo.cpe?Archivo=gLA1brvA7PhlLNMhBKvlFMIou3VwaiQi2RkX6HUtQ6Q (accessed on 24 October 2024).
- Andrew Leavitt. Energy Modeling with Revit and Insight. Available online: https://www.autodesk.com/autodesk-university/class/Energy-Modeling-Revit-and-Insight-2019 (accessed on 21 February 2025).
- Daniel Stine. Dynamic Energy Optimization with Revit and Insight 360. Available online: https://www.aia-mn.org/wp-content/uploads/39-Dynamic-Energy-Optimization-with-Revit-and-Insight-360.pdf?utm_source=chatgpt.com (accessed on 21 February 2025).
- Chen, S.Y. A green building information modelling approach: Building energy performance analysis and design optimization. MATEC Web Conf. 2018, 169, 01004. [Google Scholar] [CrossRef]
- Flores, M.S.M. Building Performance Evaluation Using Autodesk Revit for Optimising the Energy Consumption of an Educational Building on Subtropical Highland Climate: A Case of Study in Quito, Ecuador. Master’s Dissertation, Department of Architecture and Built Environment, University of Nottingham, Nottingham, UK, 2016. [Google Scholar] [CrossRef]
- Lee, E. Innovative Glazing Materials. In Handbook of Energy Efficiency in Buildings; Francesco, A., Desideri, U., Eds.; Elsevier Inc.: Berkeley, CA, USA, 2018; pp. 1–22. Available online: https://eta-publications.lbl.gov/sites/default/files/ch6.3-innovative_glazing_lbnl_2001193_eslee.pdf (accessed on 15 September 2024).
- Maurya, A.; Kumar, R.; Bharadwaj, U.; Rawat, P.; Kumar, M. Sustainable Building Design: Energy Analysis of a Residential Building using Autodesk Revit. In Proceedings of the 2021 2nd International Conference on Intelligent Engineering and Management, ICIEM 2021, London, UK, 28–30 April 2021; Institute of Electrical and Electronics Engineers Inc.: New York, NY, USA, 2021; pp. 441–446. [Google Scholar] [CrossRef]
- Khan, I.; Zedadra, O.; Guerrieri, A.; Spezzano, G. Occupancy Prediction in IoT-Enabled Smart Buildings: Technologies, Methods, and Future Directions. Sensors 2024, 24, 3276. [Google Scholar] [CrossRef]
- Mahiwal, S.G.; Bhoi, M.K.; Bhatt, N. Evaluation of energy use intensity (EUI) and energy cost of commercial building in India using BIM technology. Asian J. Civ. Eng. 2021, 22, 877–894. [Google Scholar] [CrossRef]
- Mirjalili, S.M.A.; Aslani, A.; Zahedi, R. Towards sustainable commercial-office buildings: Harnessing the power of solar panels, electric vehicles, and smart charging for enhanced energy efficiency and environmental responsibility. Case Stud. Therm. Eng. 2023, 52, 103696. [Google Scholar] [CrossRef]
- Crespo, M.B.; Gómez, J.M.; Macias, J. Caracterización Térmica y Mecánica de Bloque de Concreto. INNOVA Res. J. 2018, 3, 62–79. [Google Scholar] [CrossRef]
- Çengel, Y. Transferencia de Calor y Masa, 3rd ed.; McGraw-Hill: New York, NY, USA, 2007; Volume 18. [Google Scholar] [CrossRef]
- Jara, M.; Quintanilla, S.; Cecilia, A. Evaluación de la conductividad térmica y propiedades físico-mecánicas de bloques de concreto sustituyendo el confitillo por poliestireno expandido tipo perla; Universidad Andina del Cusco: Cusco, Peru, 2020. [Google Scholar]
- Medina, N.F.; Medina, D.F.; Hernández-Olivares, F.; Navacerrada, M.A. Mechanical and thermal properties of concrete incorporating rubber and fibres from tyre recycling. Constr. Build. Mater. 2017, 144, 563–573. [Google Scholar] [CrossRef]
- IRAM 11601; Aislamiento térmico de edificios. Métodos de cálculo. Propiedades térmicas de los componentes y elementos de construcción en régimen estacionario. Instituto Argentino de Normalización y Certificación (IRAM): Buenos Aires, Argentina, 2004.
- Norma Chilena 853; Acondicionamiento térmico—Envolvente térmica de edificios—Cálculo de resistencias y transmitancias térmicas. Instituto Nacional de Normalización (INN): Santiago, Chile, 2007.
- Vega, M. Estudio y análisis en la mejora de la eficiencia energética térmica de la envolvente en la escuela rural Bahía Mansa, Osorno. Bachelor’s Thesis, Universidad de Los Lagos, Osorno, Chile, 2009. [Google Scholar]
- Sarmiento, P. Energía solar en arquitectura y construcción; Editorial Reverté: Barcelona, Spain, 2007. [Google Scholar]
- Asociación de Normalización y Certificación A.C. ANCE. Tabla de emisividades de material. Available online: https://www.ance.org.mx/NormalizacionOnLine/DocsOnn/Documentos/DOC-01112021094806573.pdf (accessed on 15 September 2024).
- Miño, I.; Lobato, A.; Labus, J. Simulaciones energéticas como herramienta para evaluación térmica de las viviendas sociales del Ecuador: Caso Yachay. Master’s Thesis, Universidad Técnica del Norte, Ibarra, Ecuador, 2013. [Google Scholar]
- Vidrio Arquitectónico, Tablas de Datos de Desempeño. Available online: https://www.vitroglazings.com/es/informacion-tecnica/tablas-de-datos-de-desempeno/ (accessed on 15 September 2024).
- Norma Ecuatoriana de la Construcción (NEC), Vidrio, Ministerio de Desarrollo Urbano y Vivienda, Ecuador. 2015. Available online: https://www.habitatyvivienda.gob.ec/wp-content/uploads/2023/03/1.-NEC-HS-VD-Vidrio.pdf (accessed on 24 September 2024).
- de Gastines, M.; Pattini, A. Propiedades energéticas de tecnologías de ventanas en Argentina. Rev. Hábitat Sustent. 2019, 9, 45–58. [Google Scholar] [CrossRef]
- Hernández-Garfias, E.; Pérez-Sánchez, C.; Durán-Mendoza, T.; Guzmán-Ceferino, J.; González-Pérez, M. Caracterización térmica de vidrios con recubrimientos metálicos. Rev. Científica Eur. 2021, 5, 23–39. [Google Scholar] [CrossRef]
- AMEVEC. Eficiencia Energética En Ventanas Y Puertas; Asociación Mexicana de Ventanas y Cerramientos: Mexico City, Mexico, 2021; p. 6. [Google Scholar]
- Astudillo, F.; Chávez, L. Los materiales de construcción y su aporte al mejoramiento del confort térmico en viviendas periféricas de la ciudad de Loja. Bachelor’s Thesis, Universidad Nacional de Loja, Loja, Ecuador, 2009. [Google Scholar]
- Metales, C. Hierro Propiedades Térmicas. Available online: https://metals.comparenature.com/es/hierro-propiedades-termicas/model-7-7 (accessed on 20 September 2024).
- Cruz, D. Comportamiento térmico de las cubiertas en el clima de Quito. Master’s Thesis, Universidad Central del Ecuador, Quito, Ecuador, 2017. [Google Scholar]
- Cruz, D. La cubierta metálica en el clima cálido húmedo: Análisis del comportamiento térmico y efecto en el confort del techo de zinc de la vivienda vernácula dominicana. Ph.D. Dissertation, Universidad Nacional Pedro Henríquez Ureña, Santo Domingo, Dominican Republic, 2012. [Google Scholar]
- ACESCO. Fabricante de cubiertas metálicas, Bogotá, Colombia. 2021. Available online: https://www.acesco.com.co/atributos-de-materiales/#desempeno (accessed on 24 September 2024).
- Barrios, G.; Huelsz, G.; Rojas, J.; Elías, P. Selección de los Materiales de Muros y Techos para Mejorar el Confort Térmico en Edificaciones no Climatizadas; Universidad de La Habana: Havana, Cuba, 2010. [Google Scholar]
- Gaggino, R.; Jerónimo, K.; Filippín, C.; Paz, S.A.M.; Julián, G.L.; Peisino, L.E. Comportamiento térmico de sistema de cubierta para viviendas construido con materiales reciclados. Rev. Arquit. Sustent. 2016, 4, 30–42. [Google Scholar]
Disclaimer/Publisher’s Note: The statements, opinions and data contained in all publications are solely those of the individual author(s) and contributor(s) and not of MDPI and/or the editor(s). MDPI and/or the editor(s) disclaim responsibility for any injury to people or property resulting from any ideas, methods, instructions or products referred to in the content. |
© 2025 by the authors. Licensee MDPI, Basel, Switzerland. This article is an open access article distributed under the terms and conditions of the Creative Commons Attribution (CC BY) license (https://creativecommons.org/licenses/by/4.0/).