The Vertical City Paradigm as Sustainable Response to Urban Densification and Energy Challenges: Case Studies from Asian Megacities
Abstract
1. Introduction
2. Materials and Methods
3. Results
3.1. Literature Review
3.1.1. Ecological Strategies
3.1.2. Multifunctionality
3.1.3. Urban Identity
3.2. Terminology Analysis
3.3. Case Studies
3.3.1. Shanghai and Shanghai Tower
3.3.2. Marina One (Singapore)
3.3.3. Raffles City (Chongqing)
3.3.4. Qianhai and KingKey 100 (Shenzhen)
3.3.5. Nanjing Vertical Forest Towers (Nanjing)
3.3.6. CITIC Tower (Beijing)
3.3.7. Guangzhou Chow Tai Fook Finance Center (Guangzhou)
3.3.8. Ping An Finance Center, Shenzhen
3.4. Comparative Analysis
4. Discussion
4.1. Green Building Certification
4.2. Greenery
4.3. Multifunctionality
4.4. Accessibility
4.5. Landmark and Observation Decks
4.6. Threats and Limitations
4.6.1. Compact City vs. Vertical City
4.6.2. Social Isolation and Human Scale
4.6.3. Economics
4.7. Key Challenges and Future Directions
5. Conclusions
5.1. Theoretical and Design Conclusions
5.2. Research Perspectives
Author Contributions
Funding
Data Availability Statement
Acknowledgments
Conflicts of Interest
Abbreviations
| LEED | Leadership in Energy and Environmental Design |
| UHI | Urban heat Island |
| KK100 | KingKey 100 |
| GBRS | Green Building Rating Systems |
| NBS | Nature-based solutions |
| TOD | Transit-oriented development |
References
- Wang, J.; Cao, S.-J.; Yu, C.W. Development trend and challenges of sustainable urban design in the digital age. Indoor Built Environ. 2021, 30, 3–6. [Google Scholar] [CrossRef]
- Glauser, A. High-Rises and Urban Specificity: Politics of Vertical Construction in Paris, London, and Vienna. Urban Plan. 2022, 7, 4. [Google Scholar] [CrossRef]
- Al-Kodmany, K. Sustainability and the 21st Century Vertical City: A Review of Design Approaches of Tall Buildings. Buildings 2018, 8, 102. [Google Scholar] [CrossRef]
- Acuto, M. High-rise Dubai urban entrepreneurialism and the technology of symbolic power. Cities 2010, 27, 272–284. [Google Scholar] [CrossRef]
- Zhao, M.; Zhang, J.; Cai, J. Influences of new high-rise buildings on visual preference evaluation of original urban landmarks: A case study in Shanghai, China. J. Asian Archit. Build. Eng. 2020, 19, 273–284. [Google Scholar] [CrossRef]
- Gui, C.; Yan, D.; Hong, T.; Xiao, C.; Guo, S.; Tao, Y. Vertical meteorological patterns and their impact on the energy demand of tall buildings. Energy Build. 2021, 232, 110624. [Google Scholar] [CrossRef]
- Wang, Z. Evolving landscape-urbanization relationships in contemporary China. Landsc. Urban Plan. 2018, 171, 30–41. [Google Scholar] [CrossRef]
- Lin, W.; Shafique, M.; Luo, X. Achieving net-zero emissions in China’s building Sector: Critiques and strategies of minimizing embodied carbon. Energy Build. 2025, 345, 115878. [Google Scholar] [CrossRef]
- Al-Kodmany, K. The Sustainability of Tall Building Developments: A Conceptual Framework. Buildings 2018, 8, 7. [Google Scholar] [CrossRef]
- Alexander, C.; Ishikawa, S.; Silverstein, M.; Jacobson, M. A Pattern Language: Towns, Buildings, Construction; Center for Environmental Structure Series; Oxford University Press: New York, NY, 2017; ISBN 978-0-19-501919-3. [Google Scholar]
- Thadani, D.A.; Hetzel, P.J.; Krier, L. (Eds.) The Architecture of Community; Island Press: Washington, DC, USA, 2011; ISBN 978-1-59726-579-9. [Google Scholar]
- Caswell, H.; Alidoust, S.; Corcoran, J. Planning for livable compact vertical cities: A quantitative systematic review of the impact of urban geometry on thermal and visual comfort in high-rise precincts. Sustain. Cities Soc. 2025, 119, 106007. [Google Scholar] [CrossRef]
- Webb, B.; White, J.T. Planning and the High-Rise Neighbourhood: Debates on Vertical Cities. Urban Plan. 2022, 7, 208–212. [Google Scholar] [CrossRef]
- Frolking, S.; Mahtta, R.; Milliman, T.; Esch, T.; Seto, K.C. Global urban structural growth shows a profound shift from spreading out to building up. Nat. Cities 2024, 1, 555–566. [Google Scholar] [CrossRef]
- Pérez-Urrestarazu, L.; Fernández-Cañero, R.; Franco-Salas, A.; Egea, G. Vertical Greening Systems and Sustainable Cities. J. Urban Technol. 2015, 22, 65–85. [Google Scholar] [CrossRef]
- Roast, A. Towards weird verticality: The spectacle of vertical spaces in Chongqing. Urban Stud. 2024, 61, 636–653. [Google Scholar] [CrossRef]
- Weerasinghe, U.G.D. Sustainable Buildings: Evolution Beyond Building Environmental Assessment Methods. J. Green Build. 2022, 17, 199–217. [Google Scholar] [CrossRef]
- Nenadović, A.; Milošević, J. Creating Sustainable Buildings: Structural Design Based on the Criterion of Social Benefits for Building Users. Sustainability 2022, 14, 2133. [Google Scholar] [CrossRef]
- Shah, A.M.; Liu, G.; Chen, Y.; Yang, Q.; Yan, N.; Agostinho, F.; Almeida, C.M.V.B.; Giannetti, B.F. Urban constructed wetlands: Assessing ecosystem services and disservices for safe, resilient, and sustainable cities. Front. Eng. Manag. 2023, 10, 582–596. [Google Scholar] [CrossRef]
- Alhmoud, S.H. Investigations of Greenery Façade Approaches for the Energy Performance Improvement of Buildings and Sustainable Cities. In Climate Change, Natural Resources and Sustainable Environmental Management; Gökçekuş, H., Kassem, Y., Eds.; Environmental Earth Sciences; Springer International Publishing: Cham, Switzerland, 2022; pp. 230–239. ISBN 978-3-031-04374-1. [Google Scholar]
- Lam, P.W.Y.; Graddol, D. Conceptualising the vertical landscape: The case of the International Finance Centre in the world’s most vertical city. J. Socioling. 2017, 21, 521–546. [Google Scholar] [CrossRef]
- Liong, J.T.; Leitner, H.; Sheppard, E.; Herlambang, S.; Astuti, W. Space Grabs: Colonizing the Vertical City. Int. J. Urban Reg. Res. 2020, 44, 1072–1082. [Google Scholar] [CrossRef]
- Vijayan, D.S.; Koda, E.; Sivasuriyan, A.; Winkler, J.; Devarajan, P.; Kumar, R.S.; Jakimiuk, A.; Osinski, P.; Podlasek, A.; Vaverková, M.D. Advancements in Solar Panel Technology in Civil Engineering for Revolutionizing Renewable Energy Solutions—A Review. Energies 2023, 16, 6579. [Google Scholar] [CrossRef]
- Muchla, A.; Kurcjusz, M.; Sutkowska, M.; Burgos-Bayo, R.; Koda, E.; Stefańska, A. The Use of BIM Models and Drone Flyover Data in Building Energy Efficiency Analysis. Energies 2025, 18, 3225. [Google Scholar] [CrossRef]
- Asma, K. SMART, SUSTAINABLE VERTICAL CITY. Russ. J. Build. Constr. Archit. 2022, 53, 106–120. [Google Scholar] [CrossRef]
- Morakinyo, T.E.; Lai, A.; Lau, K.K.-L.; Ng, E. Thermal benefits of vertical greening in a high-density city: Case study of Hong Kong. Urban For. Urban Green. 2019, 37, 42–55. [Google Scholar] [CrossRef]
- Gâamez, J.L.S.; Lin, Z. (Eds.) Vertical Urbanism: Designing Compact Cities in China, 1st ed.; China Perspectives; Taylor and Francis: London, UK, 2018; ISBN 978-1-138-20899-5. [Google Scholar] [CrossRef]
- Universidad de Sevilla; Martínez Muñoz, A. De la torre residencial a la megaestructura en el aire. Una reflexión crítica sobre la ciudad vertical contemporánea. Rita 2020, 86–93. [Google Scholar] [CrossRef]
- Barrie, H.; McDougall, K.; Miller, K.; Faulkner, D. The social value of public spaces in mixed-use high-rise buildings. Build. Cities 2023, 4, 669–689. [Google Scholar] [CrossRef]
- Chen, X.; Ding, X.; Ye, Y. Mapping sense of place as a measurable urban identity: Using street view images and machine learning to identify building façade materials. Environ. Plan. B Urban Anal. City Sci. 2025, 52, 965–984. [Google Scholar] [CrossRef]
- Mahira, E.D.; Soemardiono, B.; Santoso, E.B. Cultural Tradition as a Local Context for Sustainable of Urban Identity in Gianyar City Case Study. Pertanika J. Soc. Sci. Humanit. 2023, 31, 283–301. [Google Scholar] [CrossRef]
- Domaradzki, K. Przestrzeń Warszawy: Tożsamość Miasta a Urbanistyka; Muzeum Powstania Warszawskiego. Instytut Stefana Starzyńskiego: Warszawa, Poland, 2016; ISBN 978-83-64308-02-4. [Google Scholar]
- Shaham-Maymon, G.; Brenner, N.; Yaacov, P.; Miodownik, D. Urban identity versus national identity in the global city: Evidence from six European cities. Eur. J. Polit. Res. 2025, 64, 580–598. [Google Scholar] [CrossRef]
- Liu, W.; Li, D.; Pernice, R.; Meng, Y.; Wang, R.; Lu, C. Enhancing urban identity through the refined management of architectural styles: Insights from Wuhan. J. Asian Archit. Build. Eng. 2025, 24, 2509–2529. [Google Scholar] [CrossRef]
- Ali, M.M.; Moon, K.S. Advances in Structural Systems for Tall Buildings: Emerging Developments for Contemporary Urban Giants. Buildings 2018, 8, 104. [Google Scholar] [CrossRef]
- Troelsen, A. The Vertical City: Approaches to the Skyscraper City as Phenomenological Space and Semantic Field. Nord. J. Aesthet. 2020, 29, 79–96. [Google Scholar] [CrossRef]
- Hansen, R.; Pauleit, S. From Multifunctionality to Multiple Ecosystem Services? A Conceptual Framework for Multifunctionality in Green Infrastructure Planning for Urban Areas. AMBIO 2014, 43, 516–529. [Google Scholar] [CrossRef]
- Piętocha, A. The BREEAM, the LEED and the DGNB certifications as an aspect of sustainable development. Acta Sci. Pol. Archit. 2024, 23, 121–133. [Google Scholar] [CrossRef]
- Abdollahzadeh, N.; Biloria, N. Outdoor thermal comfort: Analyzing the impact of urban configurations on the thermal performance of street canyons in the humid subtropical climate of Sydney. Front. Archit. Res. 2021, 10, 394–409. [Google Scholar] [CrossRef]
- Nakhapakorn, K.; Sancharoen, W.; Mutchimwong, A.; Jirakajohnkool, S.; Onchang, R.; Rotejanaprasert, C.; Tantrakarnapa, K.; Paul, R. Assessment of Urban Land Surface Temperature and Vertical City Associated with Dengue Incidences. Remote Sens. 2020, 12, 3802. [Google Scholar] [CrossRef]
- Starzyk, A.; Rybak-Niedziółka, K.; Nowysz, A.; Marchwiński, J.; Kozarzewska, A.; Koszewska, J.; Piętocha, A.; Vietrova, P.; Łacek, P.; Donderewicz, M.; et al. New Zero-Carbon Wooden Building Concepts: A Review of Selected Criteria. Energies 2024, 17, 4502. [Google Scholar] [CrossRef]
- Xiao, L.; Fu, B.; Lin, T.; Meng, L.; Zhang, O.; Gao, L. Promoting and maintaining public participation in waste separation policies—A comparative study in Shanghai, China. Resour. Environ. Sustain. 2023, 12, 100112. [Google Scholar] [CrossRef]
- Yang, C.; Zhao, S. Urban vertical profiles of three most urbanized Chinese cities and the spatial coupling with horizontal urban expansion. Land Use Policy 2022, 113, 105919. [Google Scholar] [CrossRef]
- Wu, J.; Hu, N.; Dong, Y.; Zhang, Q. Monitoring dynamic characteristics of 600 m+ Shanghai Tower during two consecutive typhoons. Struct. Control Health Monit. 2021, 28, e2666. [Google Scholar] [CrossRef]
- Zhang, B. A Practical Study of LEED Certification for the Shanghai Tower Building Project. Int. J. Glob. Econ. Manag. 2024, 3, 183–188. [Google Scholar] [CrossRef]
- Zhaoa, X.; Ding, J.M.; Suna, H.H. Structural Design of Shanghai Tower for Wind Loads. Procedia Eng. 2011, 14, 1759–1767. [Google Scholar] [CrossRef]
- Wu, J.; Xu, H.; Zhang, Q. Dynamic performance evaluation of Shanghai Tower under winds based on full-scale data. Struct. Des. Tall Spec. Build. 2019, 28, e1611. [Google Scholar] [CrossRef]
- Li, Y.; Du, H. Research on the spatial characteristics of sky gardens based on networked pictures: A case study of Singapore. J. Asian Archit. Build. Eng. 2022, 21, 2247–2261. [Google Scholar] [CrossRef]
- Feireiss, K.; Commerell, H.-J.; Ingenhoven Architects (Eds.) Green Heart Marina One Singapore: Architecture for Tropical Cities; Aedes: Berlin, Germany, 2017; ISBN 978-3-943615-45-6. [Google Scholar]
- Song, Y.; Lau, S.S.Y. Connecting Theory and Practice: An Overview of the Natural Ventilation Standards and Design Strategies for Non-Residential Buildings in Singapore. Int. Rev. Spat. Plan. Sustain. Dev. 2019, 7, 81–96. [Google Scholar] [CrossRef] [PubMed]
- Lai, F.; Zhou, J.; Lu, L.; Hasanuzzaman, M.; Yuan, Y. Green building technologies in Southeast Asia: A review. Sustain. Energy Technol. Assess. 2023, 55, 102946. [Google Scholar] [CrossRef]
- Han, S.S.; Wang, Y. The Institutional Structure of a Property Market in Inland China: Chongqing. Urban Stud. 2003, 40, 91–112. [Google Scholar] [CrossRef]
- Jin, Y. Urban Verticality Shaped by a Vertical Terrain: Lessons From Chongqing, China. Urban Plan. 2022, 7, 364–374. [Google Scholar] [CrossRef]
- Han, S.S.; Wang, Y. Chongqing. Cities 2001, 18, 115–125. [Google Scholar] [CrossRef]
- Zhu, L.-G. Innovative Design and Practice in Horizontal Skyscraper-ChongQing Raffles. Int. J. High-Rise Build. 2022, 11, 197–205. [Google Scholar] [CrossRef]
- Cheng, J.; Chen, M.; Tang, S. Shenzhen–A typical benchmark of Chinese rapid urbanization miracle. Cities 2023, 140, 104421. [Google Scholar] [CrossRef]
- Yong, W. Report on the Development of Qianhai, Shenzhen. In Annual Report on the Development of China’s Special Economic Zones (2018); Tao, Y., Yuan, Y., Eds.; Research Series on the Chinese Dream and China’s Development Path; Springer: Singapore, 2019; pp. 41–57. ISBN 978-981-13-9836-0. [Google Scholar]
- Yang, X.; Wu, H.; Zhou, S.; Guo, D.; Chen, R. Land subsidence in coastal reclamation with impact on metro operation under rapid urbanization: A case study of Shenzhen. Sci. Total Environ. 2025, 970, 179020. [Google Scholar] [CrossRef]
- Yu, H.; Zhang, F.; Yu, H.; Li, Y. From Shoreline to Sea: Evaluating Development Suitability Through Coastal Zoning and a Case Study from Shenzhen, China. Sustainability 2025, 17, 1204. [Google Scholar] [CrossRef]
- Dong, D.; Duan, H.; Mao, R.; Song, Q.; Zuo, J.; Zhu, J.; Wang, G.; Hu, M.; Dong, B.; Liu, G. Towards a low carbon transition of urban public transport in megacities: A case study of Shenzhen, China. Resour. Conserv. Recycl. 2018, 134, 149–155. [Google Scholar] [CrossRef]
- Li, F.; Xie, Z.; Yu, X.; Shi, B. Estimation of long-term variation patterns in the modal properties of a skyscraper under environmental effects. Eng. Struct. 2025, 336, 120451. [Google Scholar] [CrossRef]
- Shi, B.Q.; Xie, Z.N.; Ni, Z.H. Aerodynamic Shape Optimization of Shenzhen Kingkey Financial Tower. Appl. Mech. Mater. 2011, 71–78, 4005–4008. [Google Scholar] [CrossRef]
- Bakhshoodeh, R.; Ocampo, C.; Oldham, C. Thermal performance of green façades: Review and analysis of published data. Renew. Sustain. Energy Rev. 2022, 155, 111744. [Google Scholar] [CrossRef]
- Widiastuti, R.; Caesarendra, W.; Prianto, E.; Budi, W.S. Study on the Leaves Densities as Parameter for Effectiveness of Energy Transfer on the Green Facade. Buildings 2018, 8, 138. [Google Scholar] [CrossRef]
- Golasz-Szolomicka, H.; Szolomicki, J. Vertical Gardens in High-Rise Buildings–Modern Form of Green Building Technology. IOP Conf. Ser. Mater. Sci. Eng. 2019, 603, 022067. [Google Scholar] [CrossRef]
- Liu, P.; Cheng, Y.; Zhu, Y.-S. The Structural Design of “China Zun” Tower, Beijing. Int. J. High-Rise Build. 2016, 5, 213–220. [Google Scholar] [CrossRef]
- Xu, L. Citic Tower Construction Key Technology. Int. J. High-Rise Build. 2019, 8, 185–192. [Google Scholar] [CrossRef]
- Zeng, Y. The Formation of Regional Financial Center in China: Based on the City of Guangzhou. Mod. Econ. 2016, 07, 485–493. [Google Scholar] [CrossRef]
- Ilgın, H.E. A study on interrelations of structural systems and main planning considerations in contemporary supertall buildings. Int. J. Build. Pathol. Adapt. 2023, 41, 1–25. [Google Scholar] [CrossRef]
- He, Y.; Han, X.; Li, Q.; Zhu, H.; He, Y. Monitoring of wind effects on 600 m high Ping-An Finance Center during Typhoon Haima. Eng. Struct. 2018, 167, 308–326. [Google Scholar] [CrossRef]
- Poon, D.C.K.; Hsiao, L.; Zhu, Y.; Pacitto, S.; Zuo, S.; Gottlebe, T.; Srikonda, R. Performance-Based Seismic Evaluation of Ping An International Finance Center. In Proceedings of the Structures Congress 2011, Las Vegas, NV, USA, 14–16 April 2011; American Society of Civil Engineers: Reston, VA, USA, 2011; pp. 983–993. [Google Scholar]
- Zhan, C.; De Jong, M.; De Bruijn, H. Funding Sustainable Cities: A Comparative Study of Sino-Singapore Tianjin Eco-City and Shenzhen International Low-Carbon City. Sustainability 2018, 10, 4256. [Google Scholar] [CrossRef]
- Guo, Y.; Hou, Z.; Fang, Y.; Wang, Q.; Huang, L.; Luo, J.; Shi, T.; Sun, W. Forecasting and Scenario Analysis of Carbon Emissions in Key Industries: A Case Study in Henan Province, China. Energies 2023, 16, 7103. [Google Scholar] [CrossRef]
- Gong, J.; Fang, T.; Zuo, J. A Review of Key Technologies Development of Super High-Rise Building Construction in China. Adv. Civ. Eng. 2022, 2022, 5438917. [Google Scholar] [CrossRef]
- Sánchez Cordero, A.; Gómez Melgar, S.; Andújar Márquez, J.M. Green Building Rating Systems and the New Framework Level(s): A Critical Review of Sustainability Certification within Europe. Energies 2019, 13, 66. [Google Scholar] [CrossRef]
- Liu, K.; Tian, J.; Chen, J.; Wen, Y. Low-Carbon Retrofitting Path of Existing Public Buildings: A Comparative Study Based on Green Building Rating Systems. Energies 2022, 15, 8724. [Google Scholar] [CrossRef]
- Qiu, Y.; Yin, S.; Wang, Y. Peer Effects and Voluntary Green Building Certification. Sustainability 2016, 8, 632. [Google Scholar] [CrossRef]
- Guo, K.; Li, Q.; Zhang, L.; Wu, X. BIM-based green building evaluation and optimization: A case study. J. Clean. Prod. 2021, 320, 128824. [Google Scholar] [CrossRef]
- Cao, Y.; Xu, C.; Kamaruzzaman, S.N.; Aziz, N.M. A Systematic Review of Green Building Development in China: Advantages, Challenges and Future Directions. Sustainability 2022, 14, 12293. [Google Scholar] [CrossRef]
- Gong, J. Shanghai Tower. Front. Eng. Manag. 2017, 4, 106. [Google Scholar] [CrossRef]
- Chukwudi, A.; Oluwajuwonlo, D.; Nwokediegwu, Z.Q.S. Green architecture: Conceptualizing vertical greenery in urban design. Eng. Sci. Technol. J. 2024, 5, 1657–1677. [Google Scholar] [CrossRef]
- Zheng, Y.; Han, Q.; Keeffe, G. An Evaluation of Different Landscape Design Scenarios to Improve Outdoor Thermal Comfort in Shenzhen. Land 2024, 13, 65. [Google Scholar] [CrossRef]
- Zielonko-Jung, K.; Wróblewska, A. Introducing Greenery into a Building Based on its Impact on Human Wellbeing–Review of Theories and Methods in Architecture. Archit. Civ. Eng. Environ. 2023, 16, 69–78. [Google Scholar] [CrossRef]
- Wang, M.; Xu, H.; Zhao, J.; Sun, C.; Liu, Y.; Li, J. The Carbon Sequestration Potential of Skyscraper Greenery: A Bibliometric Review (2003–2023). Sustainability 2025, 17, 1774. [Google Scholar] [CrossRef]
- Aslantamer, Ö.N.; Ilgın, H.E. Space Efficiency of Tall Buildings in Singapore. Appl. Sci. 2024, 14, 8397. [Google Scholar] [CrossRef]
- Li, Y.; Du, H.; Sezer, C. Sky Gardens, Public Spaces and Urban Sustainability in Dense Cities: Shenzhen, Hong Kong and Singapore. Sustainability 2022, 14, 9824. [Google Scholar] [CrossRef]
- Gerigk, M. Multi-Criteria Approach in Multifunctional Building Design Process. IOP Conf. Ser. Mater. Sci. Eng. 2017, 245, 052085. [Google Scholar] [CrossRef]
- Twardowski, M. Nowe kierunki rozwoju architektury wież mieszkalnych na wybranych przykładach–Manhattan, Nowy Jork. Śr. Mieszk. 2021, 34, 19–32. [Google Scholar] [CrossRef]
- Yang, H.; Wang, L.; Tang, F.; Fu, M.; Xiong, Y. Differences in Urban Vibrancy Enhancement among Different Mixed Land Use Types: Evidence from Shenzhen, China. Land 2024, 13, 1661. [Google Scholar] [CrossRef]
- Sharma, S.N.; Dehalwar, K. A Systematic Literature Review of Transit-Oriented Development to Assess Its Role in Economic Development of City. Transp. Dev. Econ. 2025, 11, 23. [Google Scholar] [CrossRef]
- Smart 15-Minute Cities. In Sustainable Development Goals Series; Springer Nature: Singapore, 2025; pp. 85–97. ISBN 978-981-96-5145-0.
- Bencekri, M.; Lee, S. Sustainable Urban Evolution: The 15-Minute City as a Future Paradigm; Sustainable Development Goals Series; Springer Nature: Singapore, 2025; ISBN 978-981-96-5145-0. [Google Scholar]
- Bala, H.A. Landmarks in Urban Space as Signs. Curr. Urban Stud. 2016, 04, 409–429. [Google Scholar] [CrossRef]
- Yang, J.; Hasna, M.F.; Abu Bakar, N.A. Rediscovering spatial configurations and cultural symbolism in Beijing’s official Pailou through landmark spatial indexing. J. Asian Archit. Build. Eng. 2025, 1–27. [Google Scholar] [CrossRef]
- Bibri, S.E.; Krogstie, J.; Kärrholm, M. Compact city planning and development: Emerging practices and strategies for achieving the goals of sustainability. Dev. Built Environ. 2020, 4, 100021. [Google Scholar] [CrossRef]
- Gehl, J. Life Between Buildings: Using Public Space, 1st ed.; Island Press: Washington, DC, USA, 2011; ISBN 978-1-59726-827-1. [Google Scholar]
- Gehl, J. Cities for People; Island Press: Washington, DC, USA, 2010; ISBN 978-1-59726-573-7. [Google Scholar]
- Blumenfeld, H. The Modern Metropolis: Its Origins, Growth, Characteristics, and Planning; Selected Essays; Spreiregen, P.D., Ed.; Open University Press, paperback ed.; MIT Press: Cambridge, UK, 1972; ISBN 978-0-262-52028-7. [Google Scholar]
- Jacobs, J. The Death and Life of Great American Cities; Vintage Books, Ed.; Vintage Books: New York, NY, USA, 1992; ISBN 978-0-679-74195-4. [Google Scholar]
- Sheikh, W.T.; Van Ameijde, J. Promoting livability through urban planning: A comprehensive framework based on the theory of human needs. Cities 2022, 131, 103972. [Google Scholar] [CrossRef]
- Kuchenbuch, D. In Search of the “Human Scale”: Delimiting the Social in German and Swedish Urban Planning in the 1930s and 1940s. J. Urban Hist. 2016, 42, 1044–1064. [Google Scholar] [CrossRef]
- Easthope, H.; Tice, A. Children in Apartments: Implications for the Compact City. Urban Policy Res. 2011, 29, 415–434. [Google Scholar] [CrossRef]
- Karsten, L. Young Families and High-Rise: Towards Inclusive Vertical Family Housing. Urban Plan. 2022, 7, 245–252. [Google Scholar] [CrossRef]
- Hirai, T. “Double Ageing” in the High-Rise Residential Buildings of Tokyo. Urban Plan. 2022, 7, 313–324. [Google Scholar] [CrossRef]
- Al-Kodmany, K. The Vertical City: A Sustainable Development Model; WIT Press: Southampton, UK, 2018; ISBN 978-1-78466-257-8. [Google Scholar]
- Lopez-Ordoñez, C.; Garcia-Nevado, E.; Crespo-Cabillo, I.; Roset Calzada, J.; Coch, H. Reducing residential cooling demand in a sprawling desert city through vertical urban densification. J. Build. Eng. 2024, 95, 110089. [Google Scholar] [CrossRef]
- Linares De La Torre, O. El espacio de la urbanística: Una reflexión sobre el espacio “urbano” en relación al espacio “arquitectónico”. BAc Bol. Académico Rev. Investig. Arquit. Contemp. 2023, 13, 28–47. [Google Scholar] [CrossRef]
- Lan, F.; Gong, X.; Da, H.; Wen, H. How do population inflow and social infrastructure affect urban vitality? Evidence from 35 large- and medium-sized cities in China. Cities 2020, 100, 102454. [Google Scholar] [CrossRef]
- Herburger, J.; Hilti, N.; Lingg, E. Negotiating Vertical Urbanization at the Public–Private Nexus: On the Institutional Embeddedness of Planning Committees. Urban Plan. 2022, 7, 253–266. [Google Scholar] [CrossRef]
- Appert, M.; Montes, C. Skyscrapers and the redrawing of the London skyline: A case of territorialisation through landscape control. Artic.–Rev. Sci. Hum. 2015. [Google Scholar] [CrossRef]
- Sivasuriyan, A.; Vijayan, D.S.; Górski, W.; Wodzyński, Ł.; Vaverková, M.D.; Koda, E. Practical Implementation of Structural Health Monitoring in Multi-Story Buildings. Buildings 2021, 11, 263. [Google Scholar] [CrossRef]
- Mughal, M.O.; Li, X.-X.; Norford, L.K. Urban heat island mitigation in Singapore: Evaluation using WRF/multilayer urban canopy model and local climate zones. Urban Clim. 2020, 34, 100714. [Google Scholar] [CrossRef]
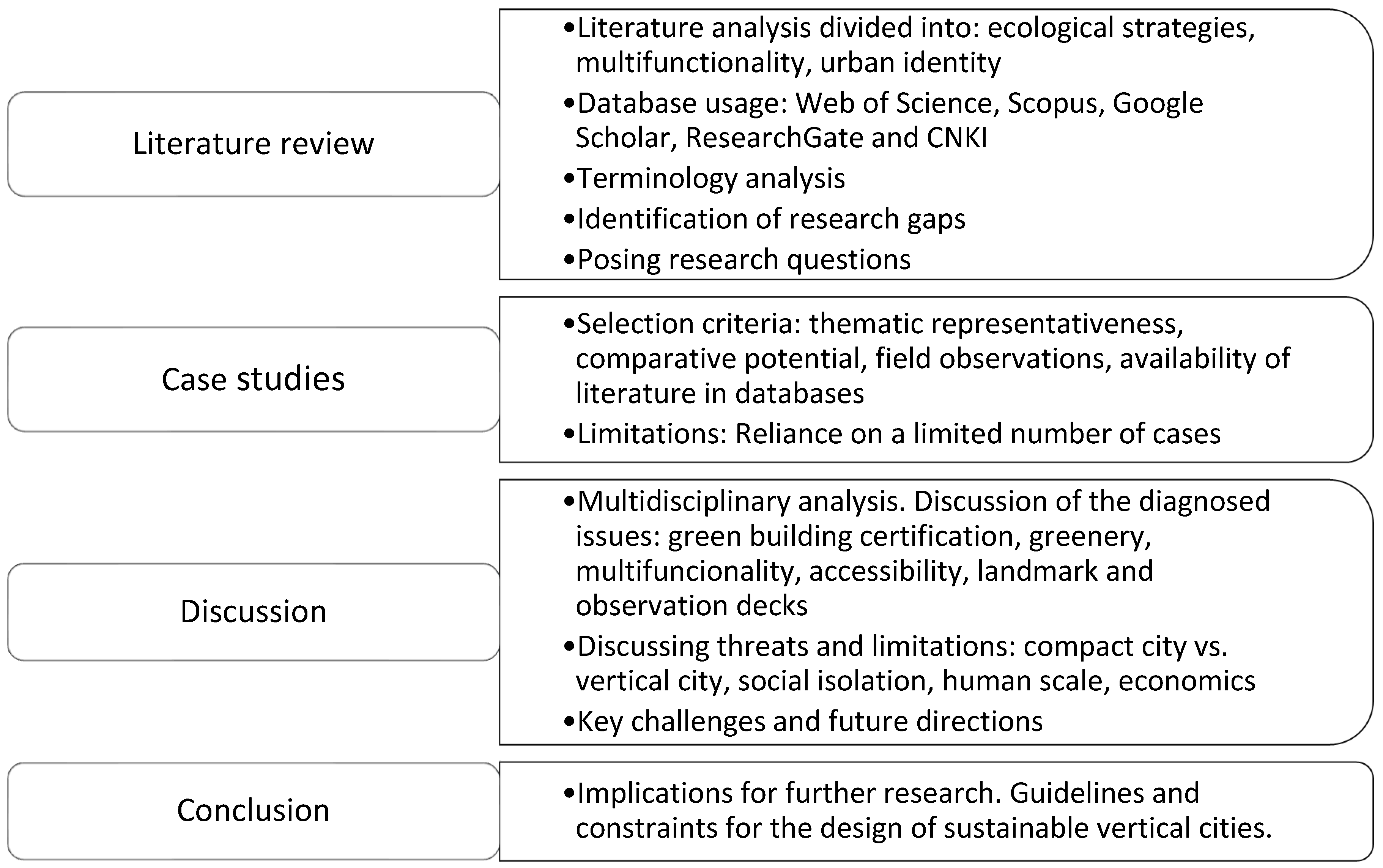
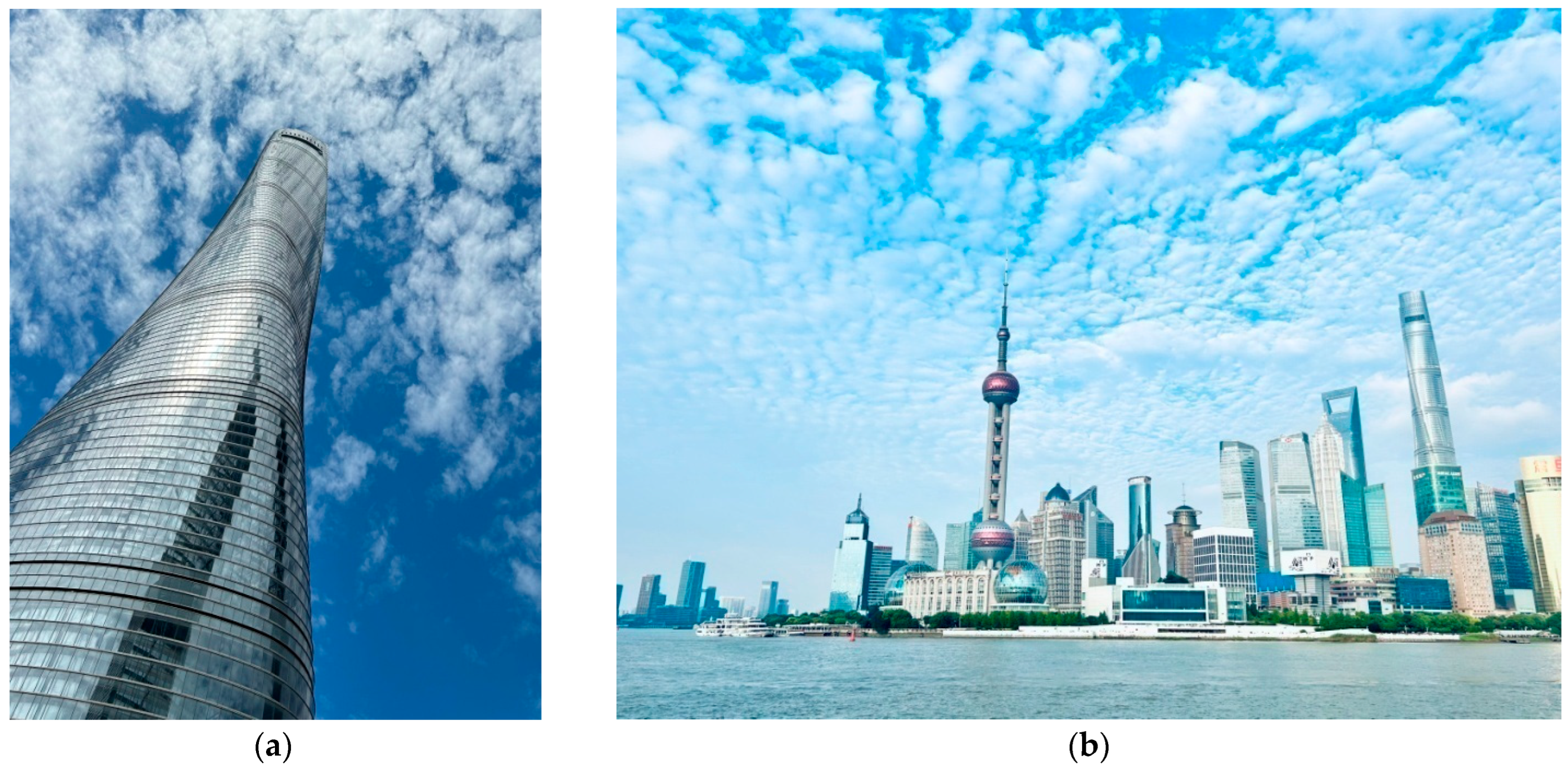
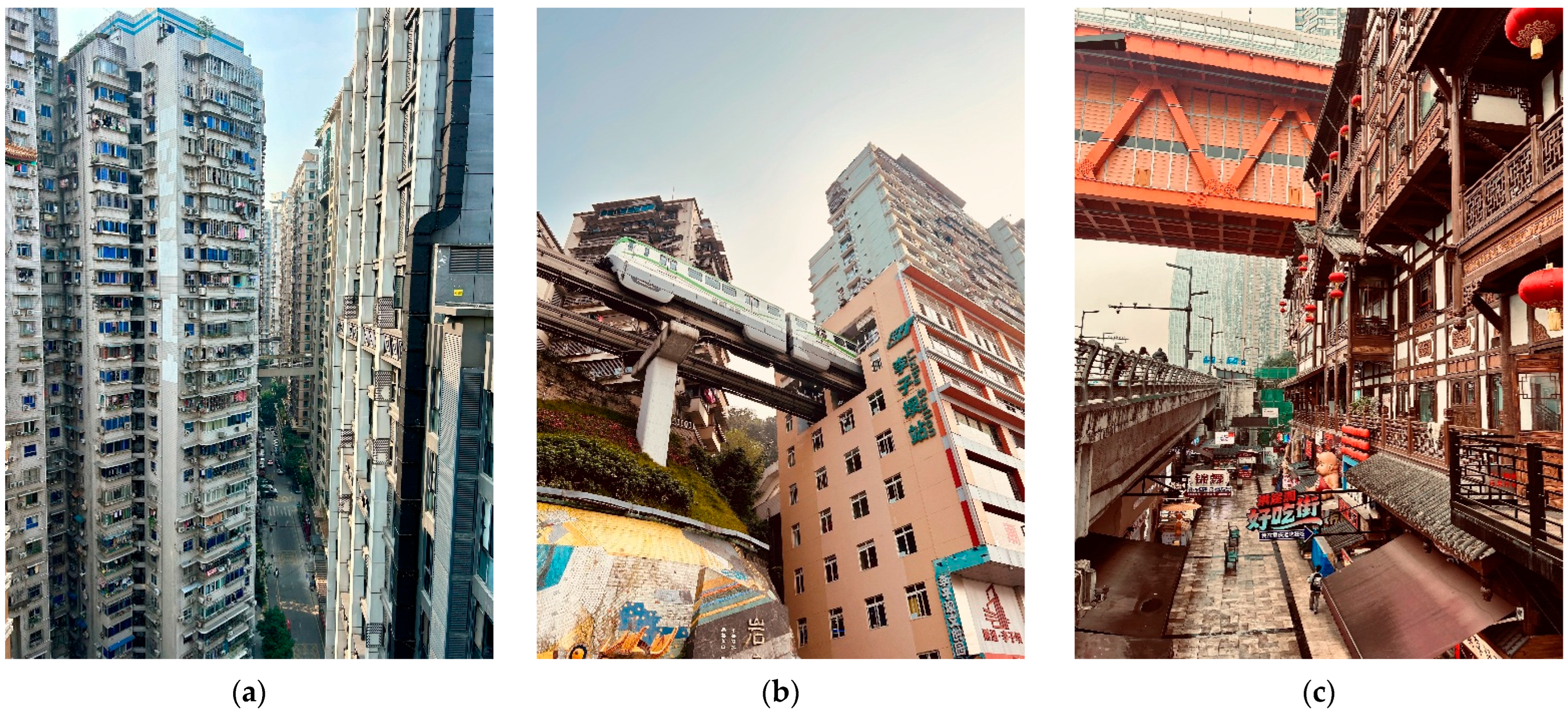
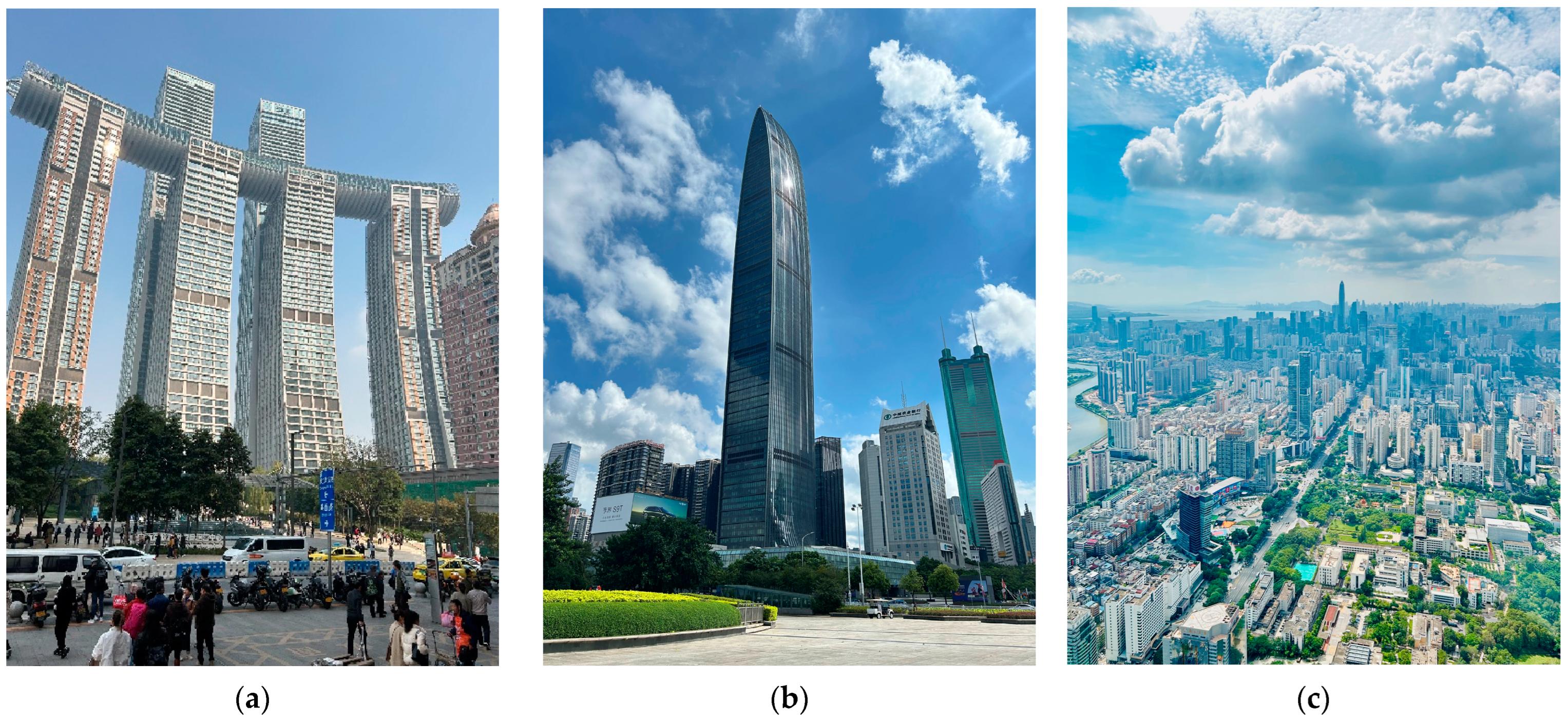
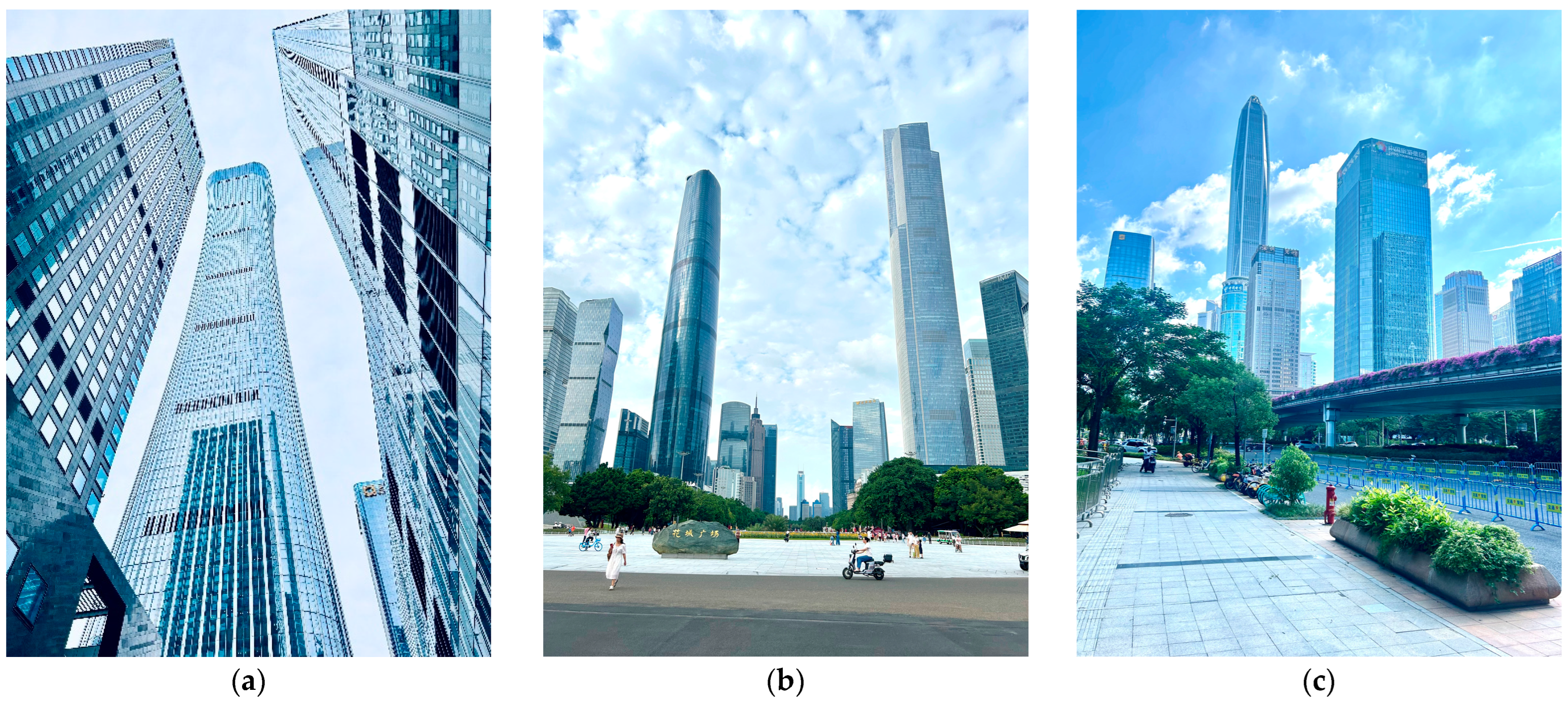
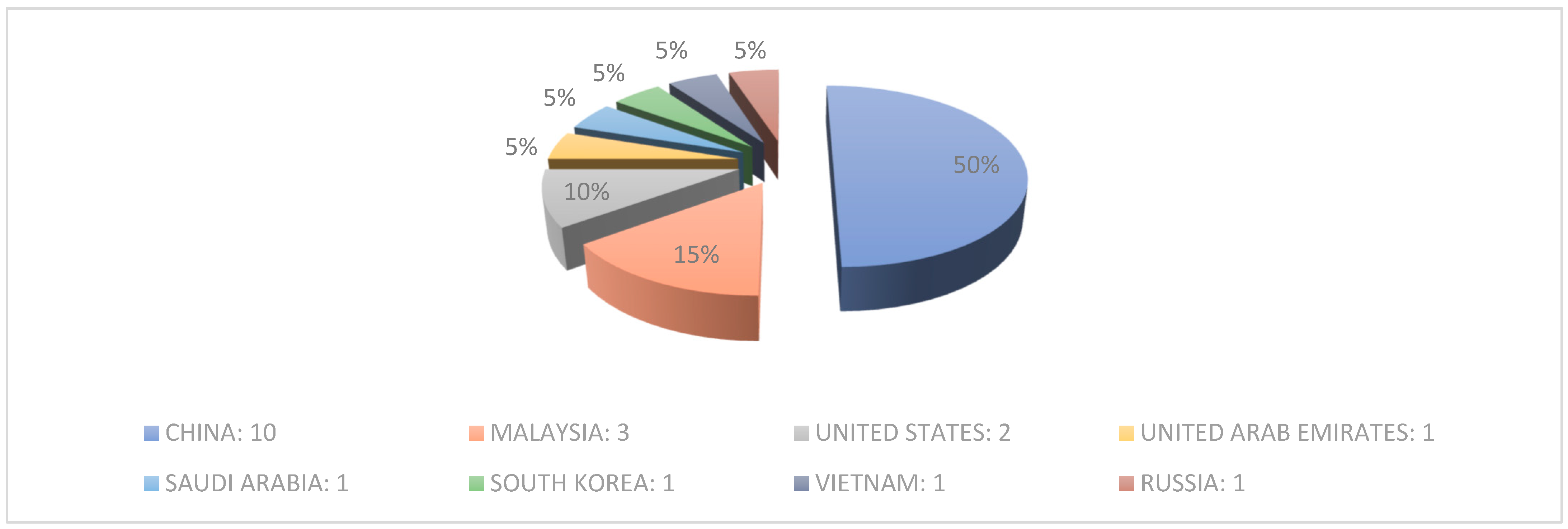
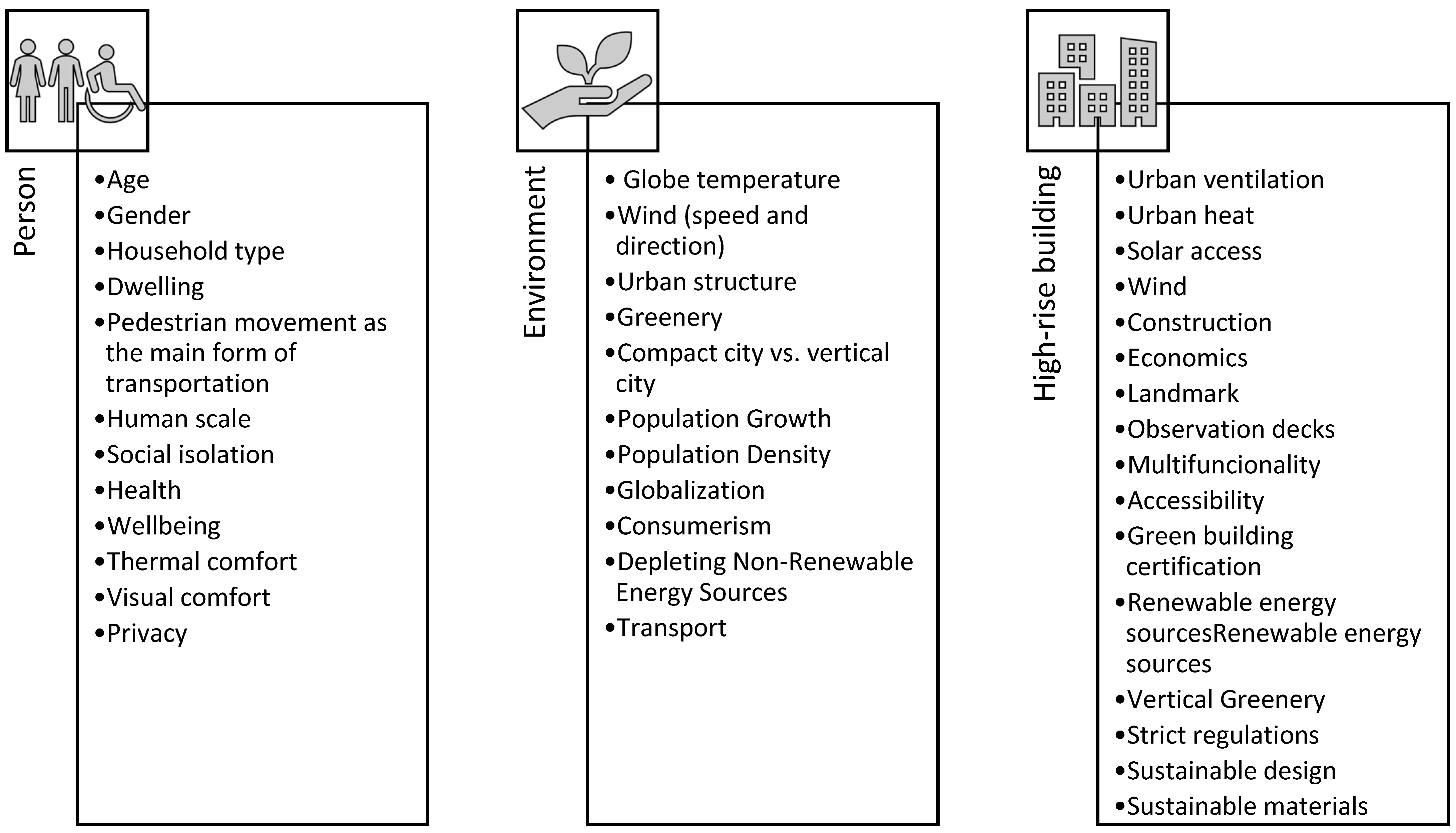
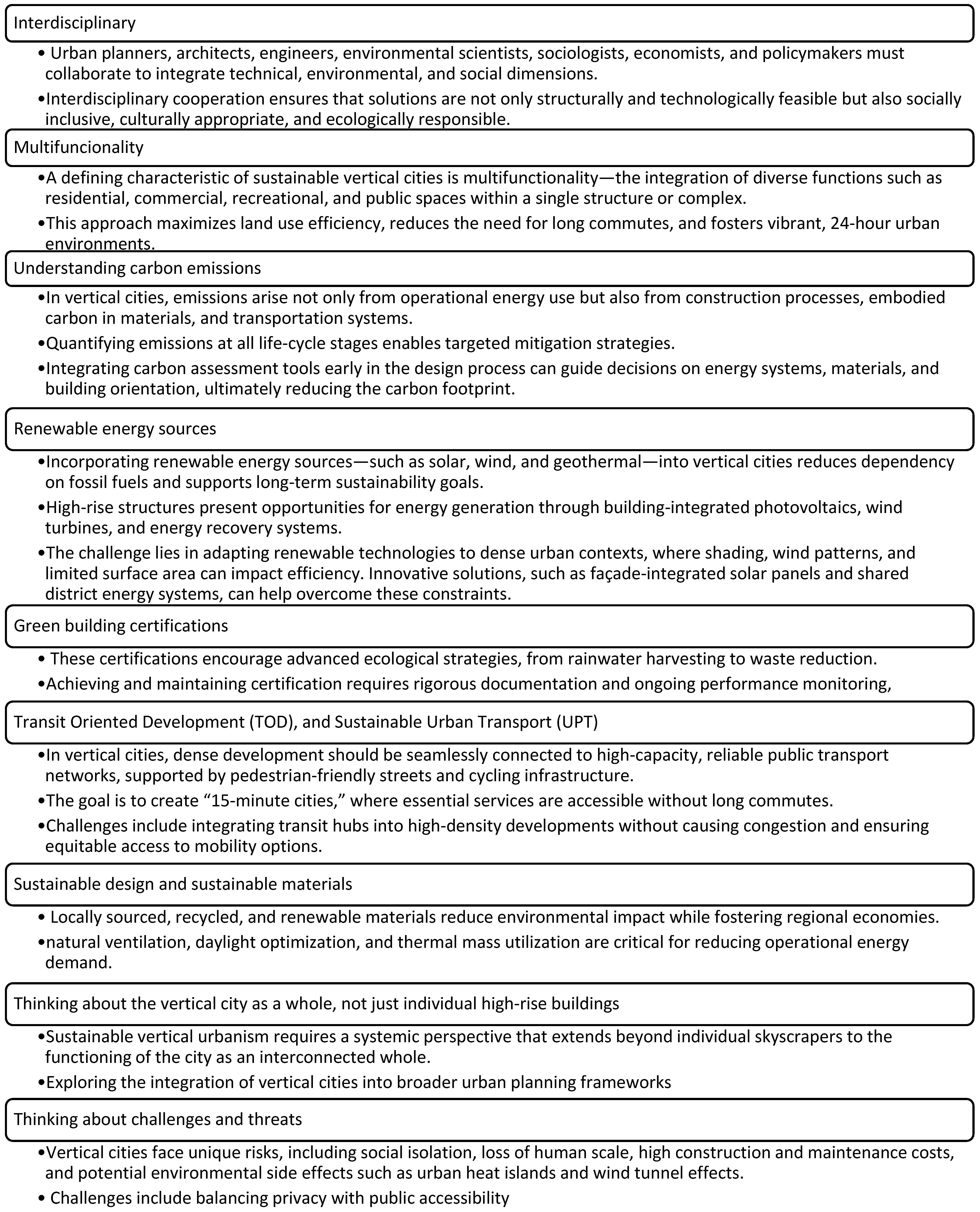
| Name | Function | Characteristic Features | A Polemic with Shrinking Space | Pro-Ecological Solutions |
|---|---|---|---|---|
| Shanghai Tower | office, hotel, conference, gardens, observation deck | symbol of modern urban development -improvement of the city’s image -strengthening the role of Shanghai -reference point for green buildings | -minimizes urban sprawl -intensifies development in the center of Pudong | -LEED Gold certification -China Green Building Three Star rating -double glazed -curtain walls -heat pumps -rainwater collection system |
| Marina One | office, residential, commercial, internal tropical garden | -a tropical garden as the heart of the layout -restaurants, shops, a fitness club, a swimming pool, a gym, a food court—supermarket as places for social interaction | -multifunctional intensification of the business center while maintaining green spaces | -LEED Platinum certificate -Green Mark -rich vegetation -organic shapes -interaction between building shapes and the garden facilitates ventilation |
| Raffles City | office, residential, hotel and service, garden, observation deck | -a 15,000 m2 corridor stretching over four towers | -an idea illustrating the expansion of public space in dense development, at the level of the “sky” | -LEED certificate -roof garden reduces the urban heat island effect, increases biodiversity and absorbs excess rainwater, improves air quality |
| KingKey100 | office, hotel, restaurant, garden, observation deck | -mini city -it was built on the site of the former buildings (intended for people who previously lived in these areas) | -replaces horizontal urban functions with vertical structures, saving land | -LEED Gold certificate -China Green Building Label—Three Star |
| Nanjiing Vertical Forest Towers | office, educational space, museum, hotel, commercial space, recreational and educational | -vertical gardens | -adaptation of the green wall solution for a city with high urbanization pressure -contribution to the regeneration of local biodiversity | -production of 16.5 tons of oxygen per year -improvement of air quality, reduction of pollution level -photosynthesis helps to lower the ambient temperature. |
| Beijing CITIC Tower (China Zun) | Office, luxury apartments, hotel, observation deck, green roof garden | -The tower’s shape is reminiscent of the traditional “zun” form -BIM technology was used in the design phase -it dominates the city | -Vertical structure -limiting urban sprawl | -LEED-CS Gold certified -China Green Building Label—Three Star -Integrated Energy Management System Z. BEMS -Photovoltaics |
| Guangzhou Chow Tai Fook Finance Center | hotel, residential and office | -Lush terraces and striking skylights -Terracotta glazing bar facade | -Division of the building into functional zones arranged one above the other. | -LEED Gold certified -Use of environmentally friendly materials -Refrigeration units -PV panels on the roof |
| Shenzhen Ping An Finance Center | office, observation deck, commercial complex | -stone ribs providing shading—less cooling required | -limiting urban sprawl -reducing the need for additional infrastructure outside the city center -promoting sustainable mobility | -LEED Gold certified -High-performance glass facade reduces heat gain and maximizes access to daylight |
Disclaimer/Publisher’s Note: The statements, opinions and data contained in all publications are solely those of the individual author(s) and contributor(s) and not of MDPI and/or the editor(s). MDPI and/or the editor(s) disclaim responsibility for any injury to people or property resulting from any ideas, methods, instructions or products referred to in the content. |
© 2025 by the authors. Licensee MDPI, Basel, Switzerland. This article is an open access article distributed under the terms and conditions of the Creative Commons Attribution (CC BY) license (https://creativecommons.org/licenses/by/4.0/).
Share and Cite
Piętocha, A.; Li, W.; Koda, E. The Vertical City Paradigm as Sustainable Response to Urban Densification and Energy Challenges: Case Studies from Asian Megacities. Energies 2025, 18, 5278. https://doi.org/10.3390/en18195278
Piętocha A, Li W, Koda E. The Vertical City Paradigm as Sustainable Response to Urban Densification and Energy Challenges: Case Studies from Asian Megacities. Energies. 2025; 18(19):5278. https://doi.org/10.3390/en18195278
Chicago/Turabian StylePiętocha, Anna, Wei Li, and Eugeniusz Koda. 2025. "The Vertical City Paradigm as Sustainable Response to Urban Densification and Energy Challenges: Case Studies from Asian Megacities" Energies 18, no. 19: 5278. https://doi.org/10.3390/en18195278
APA StylePiętocha, A., Li, W., & Koda, E. (2025). The Vertical City Paradigm as Sustainable Response to Urban Densification and Energy Challenges: Case Studies from Asian Megacities. Energies, 18(19), 5278. https://doi.org/10.3390/en18195278









