User Comfort Evaluation in a Nearly Zero-Energy Housing Complex in Poland: Indoor and Outdoor Analysis
Abstract
1. Introduction
2. Materials and Methods
2.1. Case Study: The Residential Complex “Estate Amidst Greenery” near Kraków, Poland
2.2. Survey Method
2.3. Indoor Thermal Comfort (Building Scale)
2.3.1. Design Stage (Building Scale)
- The occupancy/internal load schedules and activity adopted were those that occurred during the tests conducted during the operational stage (described below in Section 2.3.2);
- The set air temperature during heating was 20 °C, while the cooling process started when the air temperature exceeded 26 °C; since these setpoints were not reached during the analyzed period, this setting effectively reflected the heating and cooling systems being switched off in the actual building;
- Mechanical ventilation with heat recovery, with an efficiency of 0.7;
- Ventilation rates were quantified as equal to 0.5 air change rates (ACH), and infiltration rate 0.6 ACH;
- Glazing/shading control was not included to reflect the building’s operational stage.
2.3.2. Operational Stage (Building Scale)
2.4. Outdoor Thermal Comfort (Estate Scale)
2.4.1. Design Stage (Estate Scale)
2.4.2. Operational Stage (Estate Scale)
3. Results
3.1. Survey Analysis Results
3.2. Thermal Comfort (Building Scale)
3.2.1. Analyses at the Design Stage
3.2.2. Studies at the Operational Stage
3.3. Outdoor Thermal Comfort at the Estate Scale
3.3.1. Analyses at the Design Stage
3.3.2. Studies at the Operational Stage
4. Discussion
5. Conclusions
Author Contributions
Funding
Data Availability Statement
Conflicts of Interest
Abbreviations
| nZEB | near-zero energy building; standard applicable in the European Union |
| PMV | predicted mean vote |
| PPD | predicted percentage dissatisfied |
| PET | physiological equivalent temperature |
| UFA | usable floor area |
| EP | non-renewable primary energy indicator |
| EPH+W | non-renewable primary energy indicator for heating and ventilation |
| ΔEPC | non-renewable primary energy indicator for cooling |
| ΔEPL | non-renewable primary energy indicator for lighting |
References
- Directive-2010/31-EN-EUR-Lex. Available online: https://eur-lex.europa.eu/eli/dir/2010/31/oj (accessed on 22 August 2024).
- Fanger, P.O. Thermal Comfort: Analysis and Applications in Environmental Engineering. Available online: https://archive.org/details/thermalcomfortan0000fang/page/n5/mode/2up (accessed on 17 July 2024).
- Baquero Larriva, M.T.; Higueras, E. Health Risk for Older Adults in Madrid, by Outdoor Thermal and Acoustic Comfort. Urban Clim. 2020, 34, 100724. [Google Scholar] [CrossRef]
- Rodler, A.; Leduc, T. Local Climate Zone Approach on Local and Micro Scales: Dividing the Urban Open Space. Urban Clim. 2019, 28, 100457. [Google Scholar] [CrossRef]
- Narodowy Bank Polski. Informacja o cenach mieszkań i sytuacji na rynku nieruchomości mieszkaniowych i komercyjnych w Polsce w I kwartale 2025 r. [Information on Housing Prices and the Situation on the Residential and Commercial Real Estate Market in Poland in the First Quarter of 2025, in Polish]; NBP: Warsaw, Poland, 2025; Available online: https://nbp.pl/wp-content/uploads/2025/06/Informacja-o-cenach-mieszkan-i-sytuacji-na-rynku-nieruchomosci-mieszkaniowych-i-komercyjnych-w-Polsce-w-I-kw.-2025-r.pdf (accessed on 23 September 2025).
- Chyb, A.; Sokołowski, P.; Bąk-Patyna, P. O współczesnych tendencjach kształtowania przestrzeni publicznych w obrębie osiedli mieszkaniowych [On contemporary trends in shaping public spaces within housing estates, in Polish]. Inżynieria I Bud. 2023, 79, 282–287. [Google Scholar]
- Vida Manzano, J.; Radicchi, A.; Xiao, J.; Szczepánska, M.; Gałecka-Drozda, A.; Wilkaniec, A. Green Space at New Housing Estates: Flat Price Versus Accessibility to Good Quality Greenery. Sustainability 2023, 15, 9997. [Google Scholar] [CrossRef]
- Benduch, P.; Butryn, K. Prawne i normatywne zasady obmiaru powierzchni użytkowej budynków i ich części [Legal and normative rules for measuring the usable area of buildings and their parts, in Polish]. Infrastrukt. I Ekol. Teren. Wiej. 2018, I/1, 225–238. [Google Scholar] [CrossRef]
- Grycuk, A.; Russel, P. Minimalna powierzchnia użytkowa nowo budowanych mieszkań w Polsce w ocenie studentów Szkoły Głównej Handlowej w Warszawie [Minimum usable floor area of newly built dwellings in Poland in the assessment of students of the Warsaw School of Economics, in Polish]. Stud. BAS 2023, 76, 123–148. [Google Scholar] [CrossRef]
- Oloś, G. Green Facades Support Biodiversity in Urban Environment—A Case Study from Poland. J. Water Land Dev. 2023, 59, 257–266. [Google Scholar] [CrossRef]
- Starczewski, T.; Rogatka, K.; Noszczyk, T.; Kukulska-Kozieł, A.; Cegielska, K. Green Spaces in Polish Large Prefabricated Housing Estates Developed in the Socialist Era. J. Hous. Built Environ. 2024, 39, 1987–2007. [Google Scholar] [CrossRef]
- Danek, T.; Weglinska, E.; Zareba, M. The Influence of Meteorological Factors and Terrain on Air Pollution Concentration and Migration: A Geostatistical Case Study from Krakow, Poland. Sci. Rep. 2022, 12, 11050. [Google Scholar] [CrossRef]
- Sekuła, P.; Bokwa, A.; Ustrnul, Z.; Zimnoch, M.; Bochenek, B. The Impact of a Foehn Wind on PM10 Concentrations and the Urban Boundary Layer in Complex Terrain: A Case Study from Kraków, Poland. Tellus B Chem. Phys. Meteorol. 2021, 73, 1933780. [Google Scholar] [CrossRef]
- Guergour, H.; Cheraitia, M.; Dechaicha, A.; Alkama, D. Optimization of Urban Morphology to Enhance Outdoor Thermal Comfort: A Microclimate Analysis. J. Bulg. Geogr. Soc. 2024, 51, 107–130. [Google Scholar] [CrossRef]
- Yilmaz, S.; Kurt, A.; Gölcü, M. ENVI-Met Simulations of the Effect of Different Landscape Design Scenarios on Pedestrian Thermal Comfort: Haydar Aliyev Street. Yuz. Yil Univ. J. Agric. Sci. 2023, 33, 338–353. [Google Scholar] [CrossRef]
- Xiang, Y.; Chang, D.; Cheng, J. Exploring the Correlation Between Urban Microclimate Simulation and Urban Morphology: A Case Study in Yeongdeungpo-Gu, Seoul. In Proceedings of the 2023 IEEE International Conference on Industrial Engineering and Engineering Management, IEEM, Singapore, 18–21 December 2023; pp. 1224–1228. [Google Scholar] [CrossRef]
- Elshabshiri, A.; Aly, M.; Alharbat, R.; Abdalla, M.J.; Alsyouf, L.; Ghanim, A.; Yahia, M.W. Enhancing the Microclimate of Outdoor Campus Spaces in Hot Humid Climates: The Example of the University of Sharjah. Comput. Urban Sci. 2025, 5, 35. [Google Scholar] [CrossRef]
- Tsoka, S.; Tsikaloudaki, A.; Theodosiou, T. Analyzing the ENVI-Met Microclimate Model’s Performance and Assessing Cool Materials and Urban Vegetation Applications–A Review. Sustain. Cities Soc. 2018, 43, 55–76. [Google Scholar] [CrossRef]
- Qin, H.; Zhou, B. Optimizing Vegetation Configurations for Seasonal Thermal Comfort in Campus Courtyards: An ENVI-Met Study in Hot Summer and Cold Winter Climates. Plants 2025, 14, 1670. [Google Scholar] [CrossRef]
- Zukowski, M. Study of Various Types of Glazing in a Building Constructed Using Hybrid Technology with a Large Window Area. Appl. Sci. 2025, 15, 4488. [Google Scholar] [CrossRef]
- Chen, H.; Nie, J.; Liu, Y.; Li, Y. Theoretical Study on Impact of Solar Radiation Heat Gain on Thermal Comfort and Energy Efficiency in Glass Curtain Wall Buildings Based on PMV Index. Buildings 2025, 15, 2228. [Google Scholar] [CrossRef]
- Firląg, S.; Baig, A.S.; Koc, D. Historical Analysis of Real Energy Consumption and Indoor Conditions in Single-Family Passive Building. Sustainability 2025, 17, 717. [Google Scholar] [CrossRef]
- Rozporządzenie Ministra Rozwoju i Technologii z dnia 31 stycznia 2022 r. zmieniające rozporządzenie w sprawie warunków technicznych, jakim powinny odpowiadać budynki i ich usytuowanie [Regulation of the Minister of Development and Technology of 31 January 2022 Amending the Regulation on Technical Conditions to be Met by Buildings and Their Location, in Polish]. Journal of Laws of 2022, Item 248. Available online: https://isap.sejm.gov.pl/isap.nsf/DocDetails.xsp?id=WDU20220000248 (accessed on 22 August 2024).
- Szymańska, E.J.; Kubacka, M.; Woźniak, J.; Polaszczyk, J. Analysis of Residential Buildings in Poland for Potential Energy Renovation toward Zero-Emission Construction. Energies 2022, 15, 9327. [Google Scholar] [CrossRef]
- Skrzyniowska, D. Parameters of indoor air residental and non-residental buildings (thermal comfort). Czas. Tech. Sr. 2012, 109, 15–35. [Google Scholar]
- Google Maps. Aerial View of the Area at Coordinates 50.0885675 N, 19.9719989 E (Kraków, Poland) [Map]. n.d. Available online: https://www.google.com/maps/@50.0885675,19.9719989,9717m/data=!3m1!1e3?entry=ttu (accessed on 2 July 2025).
- Kowalska-Koczwara, A.; Pachla, F.; Tatara, T.; Fedorczak-Cisak, M. Measurement and Interpretation Methodology for Determining Comfort in Passive Buildings and NZEB Buildings. In Proceedings of the IOP Conference Series: Materials Science and Engineering, Prague, Czech Republic, 17–21 June 2019; Institute of Physics Publishing: Bristol, UK, 2019; Volume 603, p. 042036. [Google Scholar] [CrossRef]
- Instytut Meteorologii i Gospodarki Wodnej—Państwowy Instytut Badawczy. Charakterystyka Wybranych Elementów Klimatu w Polsce w 2023 Roku—Podsumowanie [Characteristics of Selected Climate Elements in Poland in 2023—Summary, in Polish]. Available online: https://www.imgw.pl/wydarzenia/charakterystyka-wybranych-elementow-klimatu-w-polsce-w-2023-roku-podsumowanie (accessed on 22 July 2025).
- Instytut Meteorologii i Gospodarki Wodnej—Państwowy Instytut Badawczy. Klimat w Polsce [Climate in Poland, in Polish]. Available online: https://klimat.imgw.pl/ (accessed on 22 July 2025).
- EN ISO 7730:2005; Ergonomics of the Thermal Environment—Analytical Determination and Interpretation of Thermal Comfort Using Calculation of the PMV and PPD Indices and Local Thermal Comfort Criteria. International Organization for Standardization: Geneva, Switzerland, 2005.
- EN 16798-1:2019; Energy Performance of Buildings—Ventilation for Buildings—Part 1: Indoor Environmental Input Parameters for Design and Assessment of Energy Performance of Buildings Addressing Indoor Air Quality, Thermal Environment, Lighting and Acoustics—Module M1-6. European Committee for Standardization: Brussels, Belgium, 2019.
- EN ISO 7726:2002; Ergonomics of the Thermal Environment—Instruments for Measuring Physical Quantities (ISO 7726:1998). International Organization for Standardization: Geneva, Switzerland, 2002.
- Monam, A.; Rückert, K. The Dependence of Outdoor Thermal Comfort on Urban Layouts; Young Cities Developing Urban Energy Efficiency: Tehran, Iran, 2013. [Google Scholar] [CrossRef]
- Höppe, P. The Physiological Equivalent Temperature—A Universal Index for the Biometeorological Assessment of the Thermal Environment. Int. J. Biometeorol. 1999, 43, 71–75. [Google Scholar] [CrossRef] [PubMed]
- Niu, J.; Liu, J.; Lee, T.C.; Lin, Z.; Mak, C.M.; Tse, T.K.T.; Tang, B.S.; Kwok, K.C.S. A New Method to Assess Spatial Variations of Outdoor Thermal Comfort: Onsite Monitoring Results and Implications for Precinct Planning. Build. Environ. 2015, 91, 263–270. [Google Scholar] [CrossRef]
- Reis, C.; Lopes, A. Evaluating the Cooling Potential of Urban Green Spaces to Tackle Urban Climate Change in Lisbon. Sustainability 2019, 11, 2480. [Google Scholar] [CrossRef]
- Gao, K.; Feng, J.; Yao, L.; Lau, K.; Ng, E. Ensuring Accurate Microclimate Research: How to Select Representative Meteorological Data of Local Climate in Microclimate Studies. Build. Environ. 2025, 267, 112166. [Google Scholar] [CrossRef]
- Chen, L.; Wang, K. Decreasing Representativeness Scale of Nighttime Surface Temperature of Meteorological Stations in China from 2001 to 2021. J. Geophys. Res. Atmos. 2025, 130, e2024JD041969. [Google Scholar] [CrossRef]

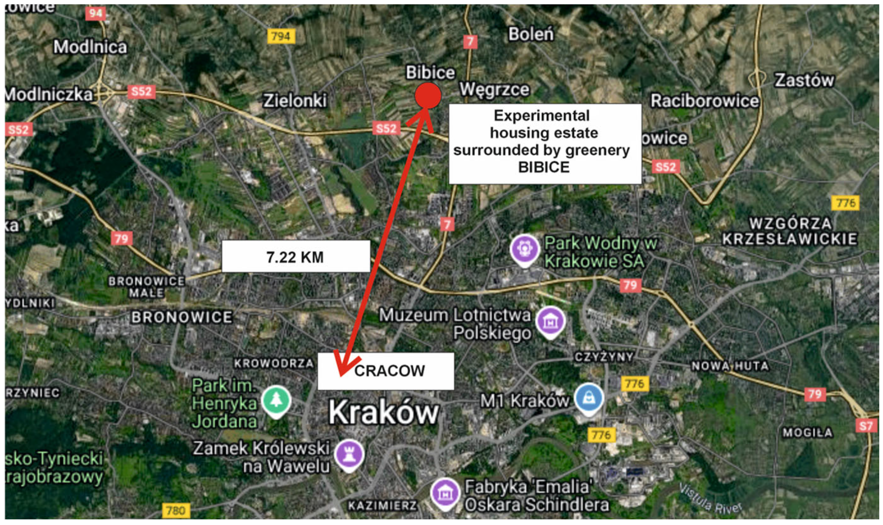
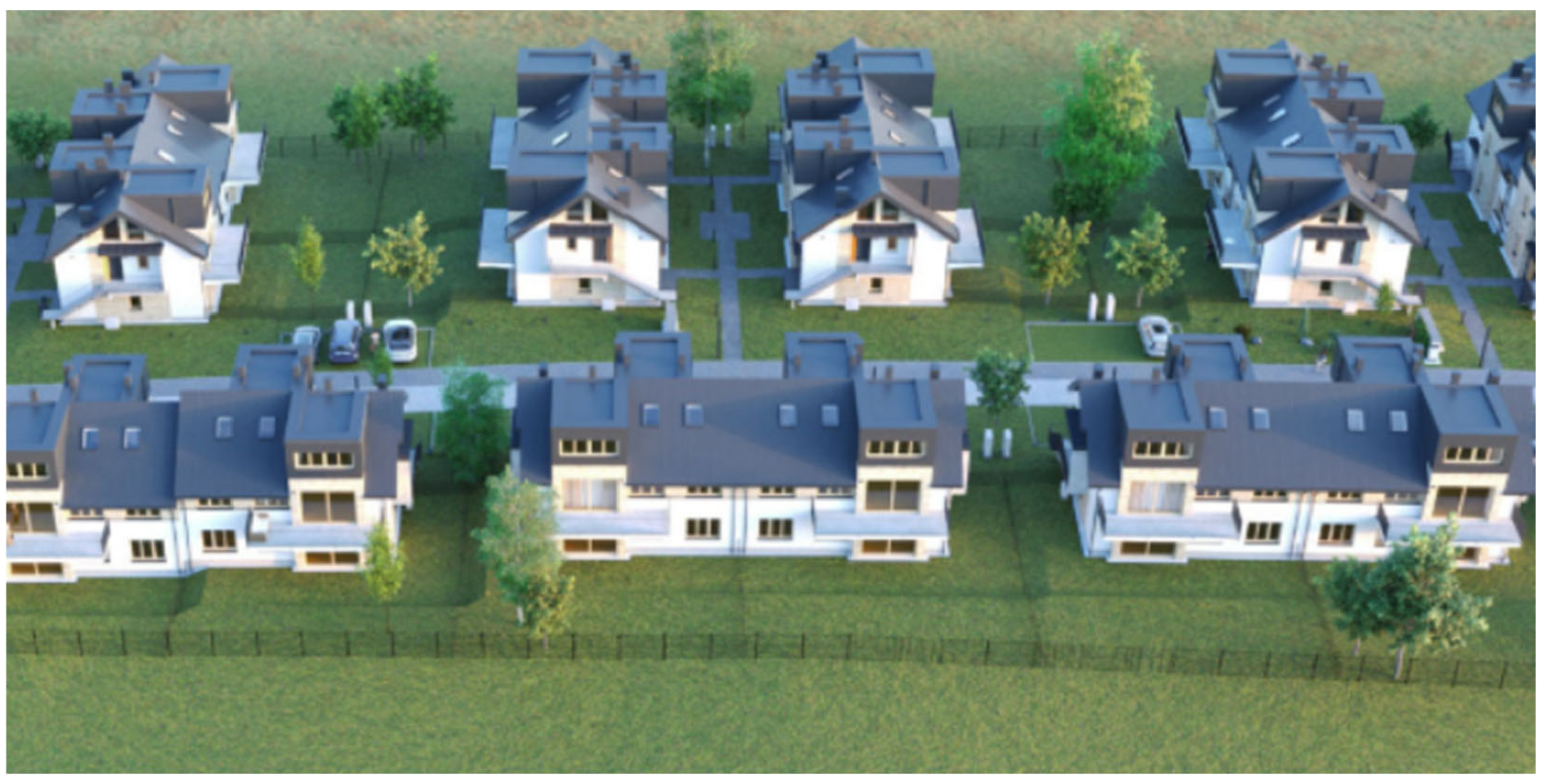


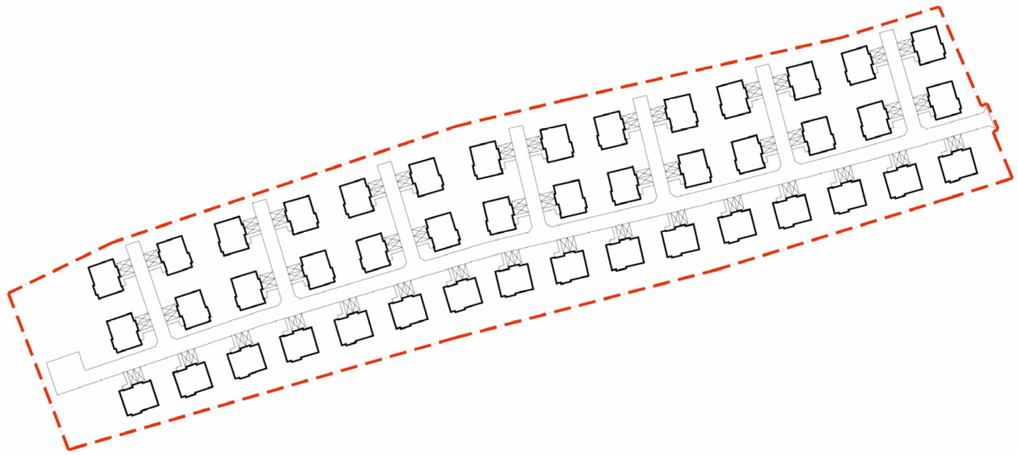
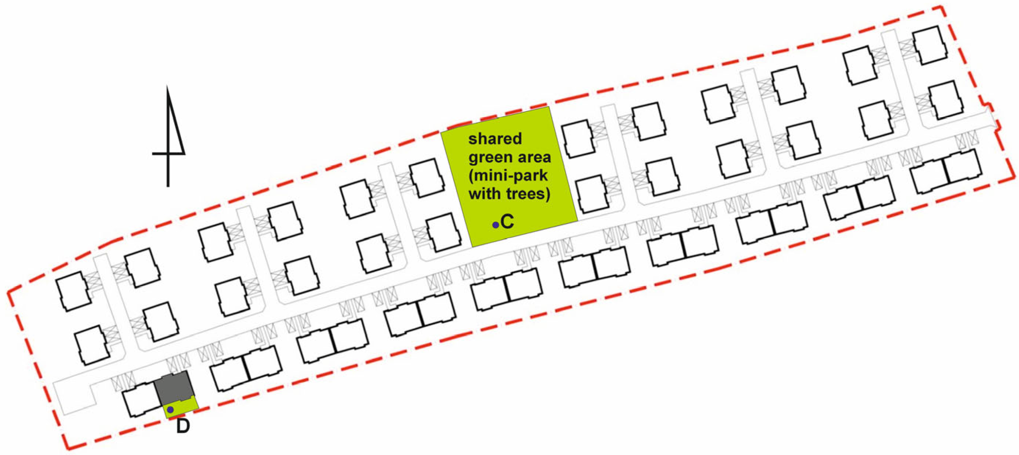
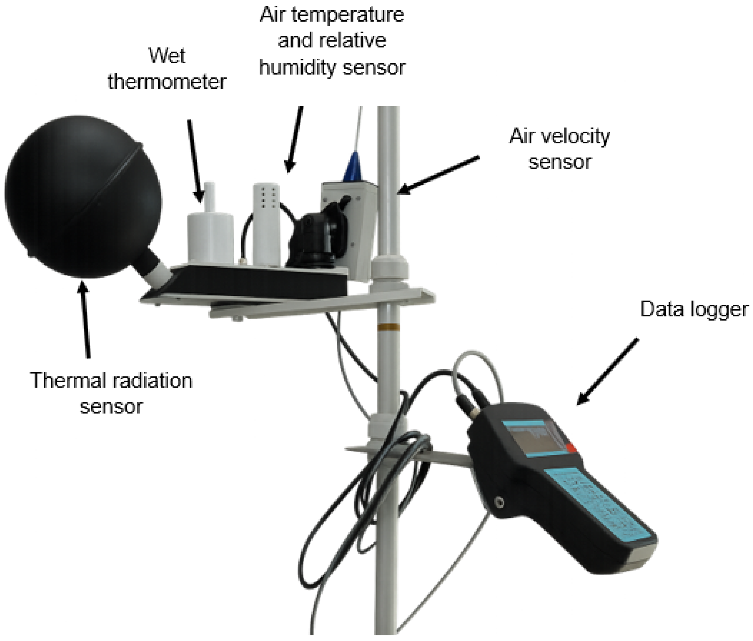
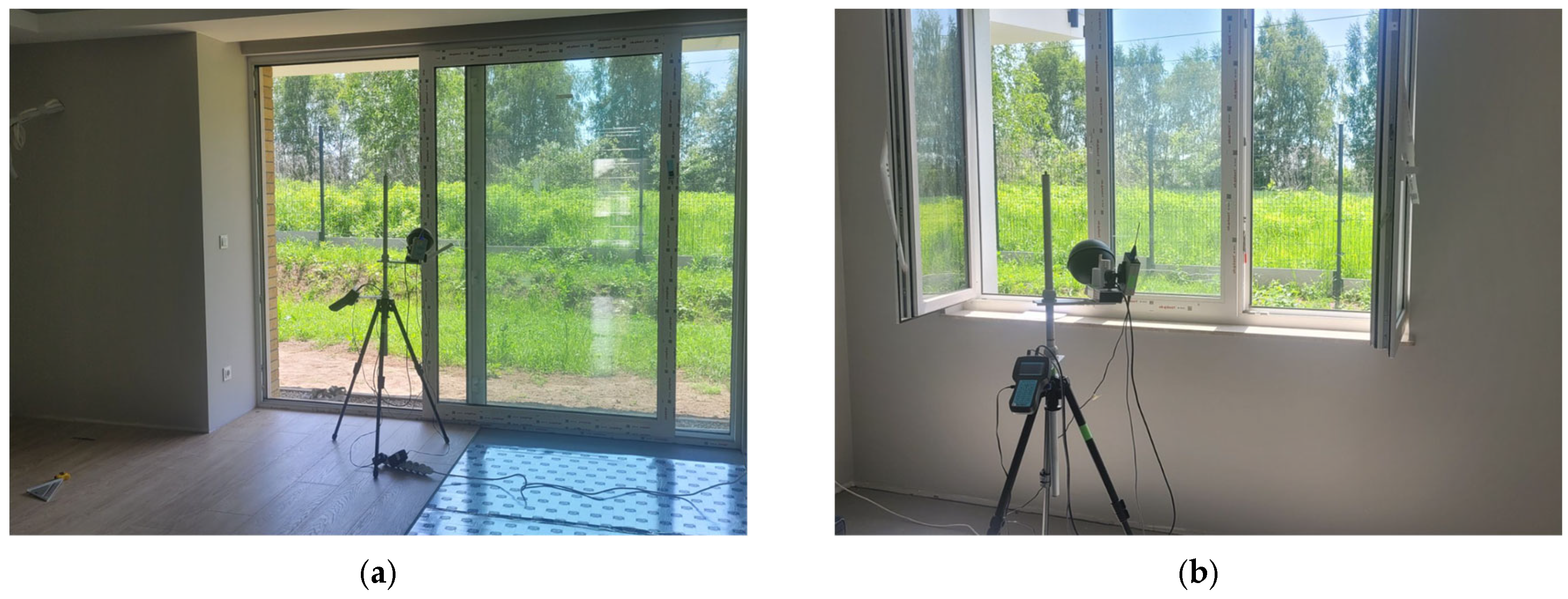

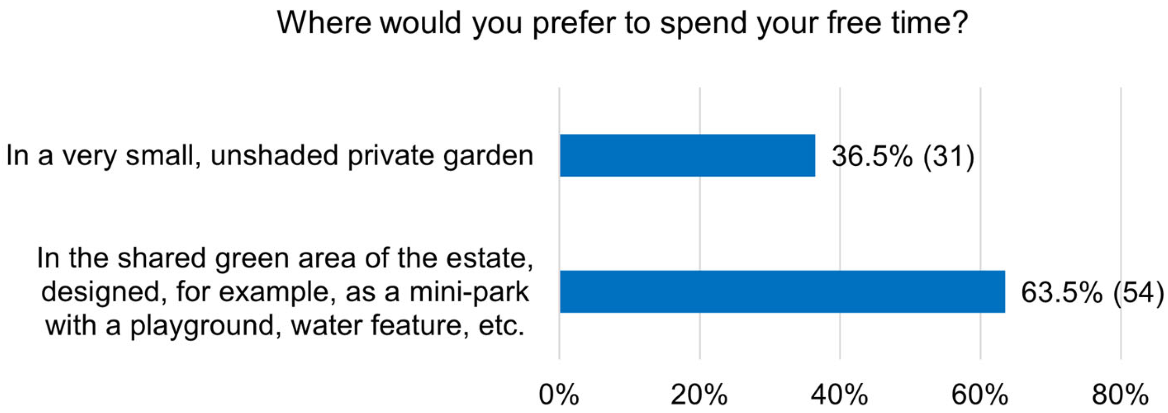

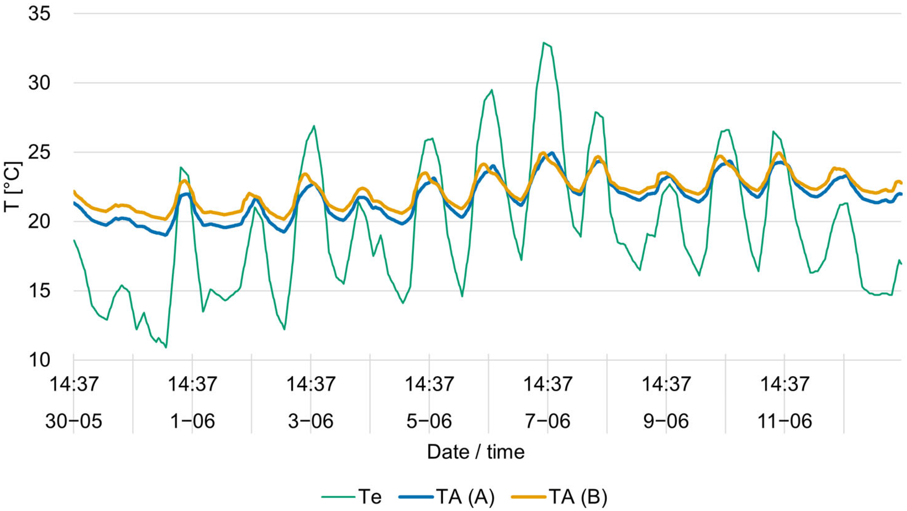
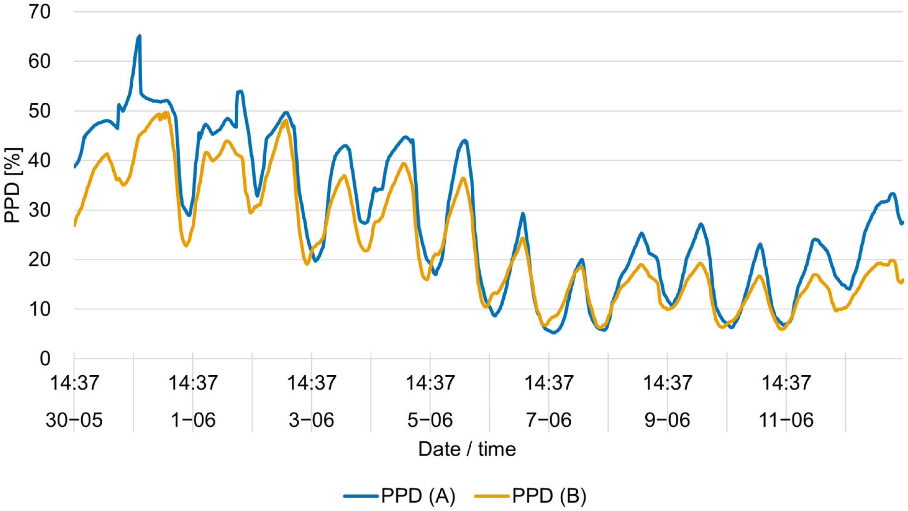
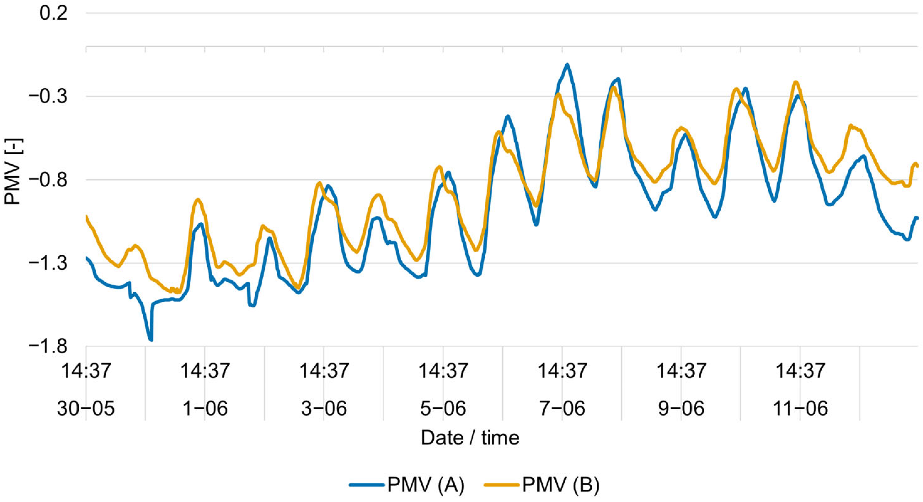
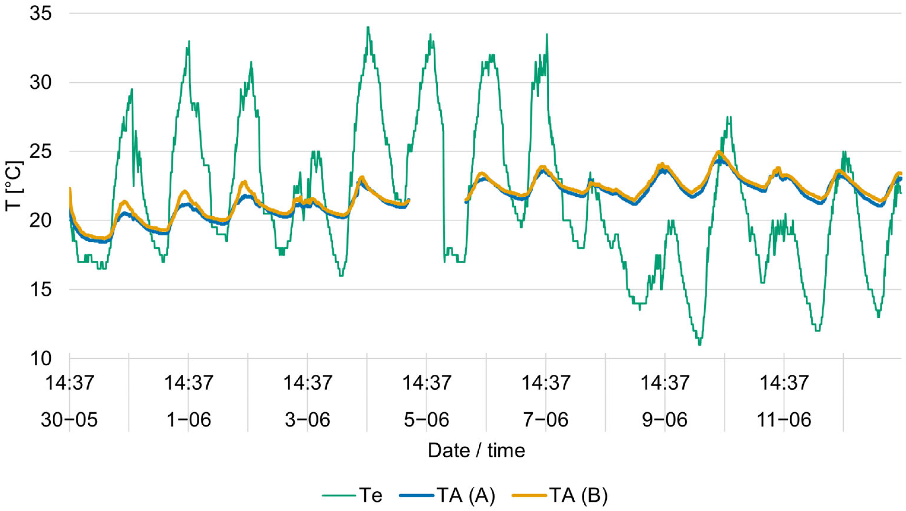
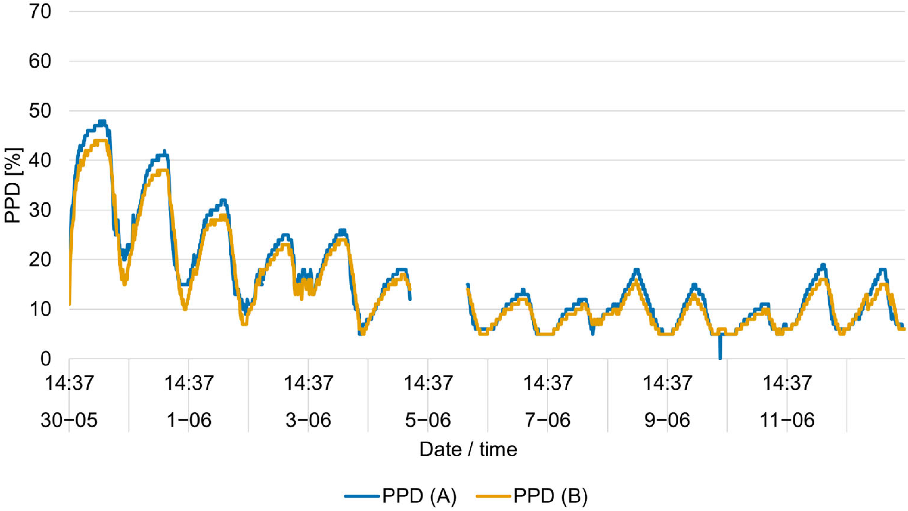
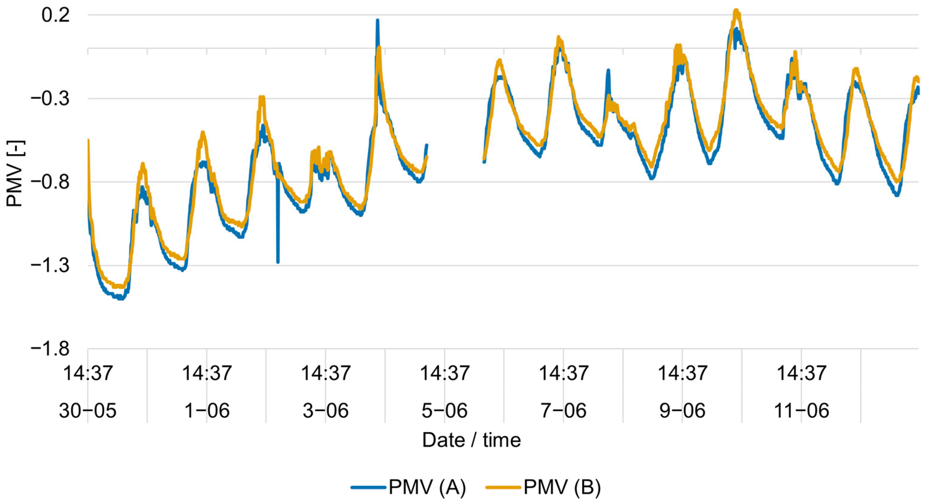
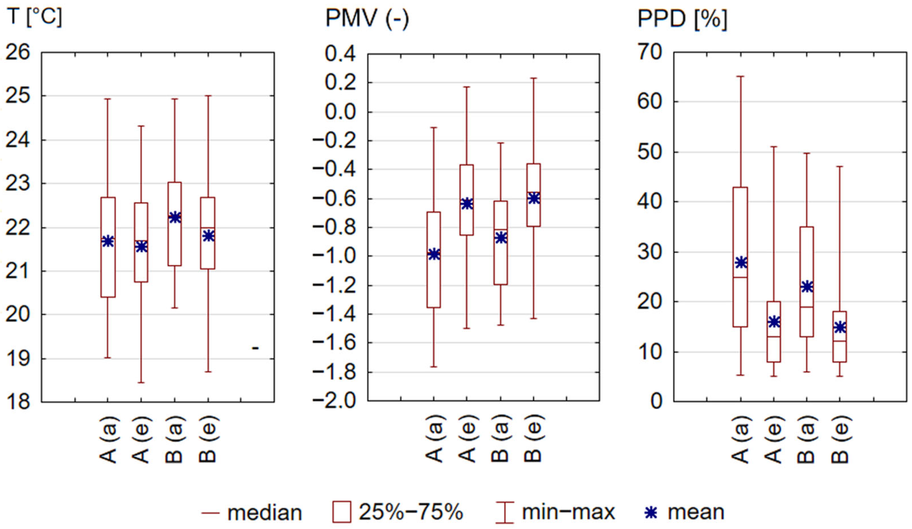
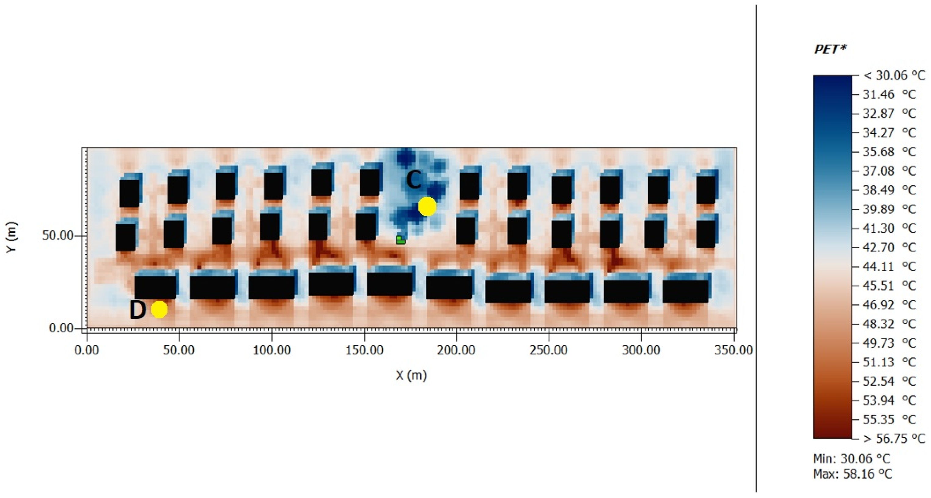

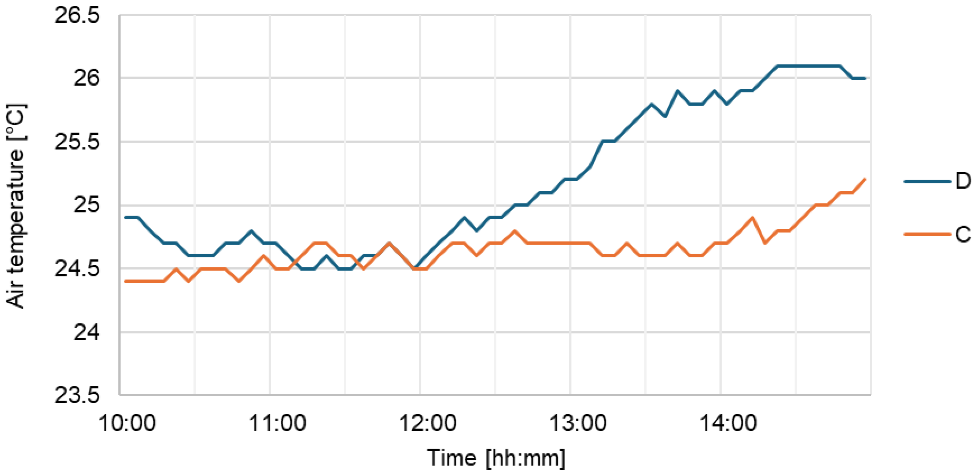
| No | Building Partition | U-Value Parameter [W/(m2K)] | Maximum U-Value Parameter [W/(m2K)] Characterizing the Polish nZEB Standard for Single-Family Residential Buildings |
|---|---|---|---|
| 1 | External wall | 0.17 | 0.20 |
| 2 | Roof | 0.14 | 0.15 |
| 3 | Ground floor | 0.25 | 0.30 |
| 4 | Windows | Ug = 0.78; Uf = 0.82 | 0.90 |
| 5 | Doors | 1.0 | 1.3 |
| No | Non-Renewable Primary Energy Indicator EP | EP [kWh/(m2·Year)] of the Analyzed Building | Maximum EP Value [kWh/(m2·Year)] Characterizing the Polish nZEB Standard for Single-Family Residential Buildings |
|---|---|---|---|
| 1 | EPH+W | 44.95 | 70.00 |
| 2 | ΔEPC | 0.00 | ΔEPC = 5 · UFAC/UFA * |
| 3 | ΔEPL | 0.00 | ΔEPL = 0.00 |
| 4 | SUM EP | 44.95 |
| Scale | Thermal Perception |
|---|---|
| +3 | Very hot |
| +2 | Hot |
| +1 | Warm |
| 0 | Comfortable |
| −1 | Cool |
| −2 | Cold |
| −3 | Very cold |
| Measured Parameter | Measurement Range | Resolution | Accuracy |
|---|---|---|---|
| Temperature | −20 °C ÷ +50 °C (wet thermometer 0 °C ÷ +50 °C) | 0.01 °C | ±0.4 °C |
| Temperature of the blackened sphere | −20 ÷ +50 °C | 0.01 °C | ±0.4 °C |
| Relative humidity (RH) | 0 ÷ 100% RH | 0.1% RH | ±2% RH |
| Air velocity (Va) (thermoanemometer) | 0 ÷ 5 m/s | 0.01 m/s | for 0 ÷ 1 m/s ±0.05 + 0.05 Va m/s, for 1 ÷ 5 m/s ±0.05 + 0.05 Va m/s |
| Measured Parameter | Measurement Range | Resolution | Accuracy |
|---|---|---|---|
| Temperature | −40 °C ÷ +65 °C | 0.1 °C | ±0.5 °C |
| Relative humidity (RH) | 0 ÷ 100% | 1% RH | ±2 ÷ 3% RH |
| Wind speed | 0.5 ÷ 89 m/s | 0.1 m/s | ±0.5 m/s |
| Wind direction | 0° ÷ 360° | 1° | ±3° |
| Atmospheric pressure | 540 ÷ 1100 hPa | 0.1 hPa | ±1.0 hPa |
| Solar radiation | 0 ÷ 1800 W/m2 | 1 W/m2 | ±5% |
| UV radiation | 0–16 UV index | 0.1 UV | ±5% |
| PET [°C] | Physiological Stress Grade |
|---|---|
| 13–18 | slight cold stress |
| 18–23 | no thermal stress |
| 23–29 | slight heat stress |
| 29–35 | moderate heat stress |
| 35–41 | strong heat stress |
| 41–46 | extreme heat stress (level 1) |
| 46–51 | extreme heat stress (level 2) |
| 51–56 | extreme heat stress (level 3) |
| >56 | extreme heat stress (level 4) |
| Point | T Min [°C] | T Mean (SD; 95% CI) [°C] | T Max [°C] | PMV Min | PMV Mean (SD; 95% CI) | PMV Max | PPD Min [%] | PPD Mean (SD; 95% CI) [%] | PPD Max [%] |
|---|---|---|---|---|---|---|---|---|---|
| design-stage analysis | |||||||||
| A | 19.01 | 21.7 (1.46; 21.63 ÷ 21.77) | 24.94 | −1.76 | −0.98 (0.39; −1.00 ÷ −0.96) | −0.11 | 5.25 | 28.03 (15.18; 27.35 ÷ 28.72) | 65.14 |
| B | 20.15 | 22.24 (1.21; 22.18 ÷ 22.29) | 24.94 | −1.47 | −0.87 (0.34; −0.89 ÷ −0.86) | −0.22 | 5.96 | 23.23 (12.49; 22.67 ÷ 23.80) | 49.69 |
| in situ measurements during the operational stage | |||||||||
| A | 18.44 | 21.58 (1,31; 21.52 ÷ 21.63) | 24.31 | −1.50 | −0.63 (0.36; −0.65 ÷ −0.62) | 0.17 | 5.00 | 16.02 (10.87; 15.53 ÷ 16.52) | 51.00 |
| B | 18.69 | 21.83 (1.30; 21.77 ÷ 21.89) | 25.00 | −1.43 | −0.60 (0.35; −0.61 ÷ −0.58) | 0.23 | 5.00 | 14.97 (10.11; 14.52 ÷ 15.43) | 47.00 |
| Point | PET Min [°C] | PET Mean (SD; 95% CI) [°C] | PET Max [°C] |
|---|---|---|---|
| C | 28.78 | 34.47 (4.67; 31.33 ÷ 37.60) | 41.82 |
| D | 31.24 | 43.84 (7.80; 38.61 ÷ 49.08) | 51.83 |
| Point | T Min [°C] | T Mean (SD; 95% CI) [°C] | T Max [°C] |
|---|---|---|---|
| C | 24.40 | 24.66 (0.18; 24.40 ÷ 25.20) | 25.20 |
| D | 24.50 | 25.18 (0.58; 24.50 ÷ 26.10) | 26.10 |
Disclaimer/Publisher’s Note: The statements, opinions and data contained in all publications are solely those of the individual author(s) and contributor(s) and not of MDPI and/or the editor(s). MDPI and/or the editor(s) disclaim responsibility for any injury to people or property resulting from any ideas, methods, instructions or products referred to in the content. |
© 2025 by the authors. Licensee MDPI, Basel, Switzerland. This article is an open access article distributed under the terms and conditions of the Creative Commons Attribution (CC BY) license (https://creativecommons.org/licenses/by/4.0/).
Share and Cite
Fedorczak-Cisak, M.; Radziszewska-Zielina, E.; Dechnik, M.; Buda-Chowaniec, A.; Sadowska, B.; Ciuła, M.; Kapecki, T. User Comfort Evaluation in a Nearly Zero-Energy Housing Complex in Poland: Indoor and Outdoor Analysis. Energies 2025, 18, 5209. https://doi.org/10.3390/en18195209
Fedorczak-Cisak M, Radziszewska-Zielina E, Dechnik M, Buda-Chowaniec A, Sadowska B, Ciuła M, Kapecki T. User Comfort Evaluation in a Nearly Zero-Energy Housing Complex in Poland: Indoor and Outdoor Analysis. Energies. 2025; 18(19):5209. https://doi.org/10.3390/en18195209
Chicago/Turabian StyleFedorczak-Cisak, Małgorzata, Elżbieta Radziszewska-Zielina, Mirosław Dechnik, Aleksandra Buda-Chowaniec, Beata Sadowska, Michał Ciuła, and Tomasz Kapecki. 2025. "User Comfort Evaluation in a Nearly Zero-Energy Housing Complex in Poland: Indoor and Outdoor Analysis" Energies 18, no. 19: 5209. https://doi.org/10.3390/en18195209
APA StyleFedorczak-Cisak, M., Radziszewska-Zielina, E., Dechnik, M., Buda-Chowaniec, A., Sadowska, B., Ciuła, M., & Kapecki, T. (2025). User Comfort Evaluation in a Nearly Zero-Energy Housing Complex in Poland: Indoor and Outdoor Analysis. Energies, 18(19), 5209. https://doi.org/10.3390/en18195209








