Forecasting the Hygrothermal Condition of Partitions in a Thermally Modernized Historical Wooden Building—A Case Study
Abstract
1. Introduction
- The absence of a formal requirement to archive comprehensive documentation of the architectural and structural characteristics of regional buildings;
- The lack of a mandatory procedure for the periodic verification of thermal modernization outcomes;
- The absence of clearly defined guidelines for the long-term operation and maintenance of buildings subjected to internal thermal retrofitting.
- To present an effective methodology for enhancing the energy performance of a building while preserving its regional and cultural value, using a historic wooden structure located in the Silesian Beskids as a case study;
- To adapt the existing testing procedure [21] to the specific environmental and cultural conditions of the regional context.
2. Materials and Methods
2.1. Object of the Study
2.2. Scope of Investigations
- Historic in situ tests, on the basis of which the conservation guidelines were developed;
- Infrared camera inspection of the temperature field distribution of the interior and exterior surfaces of the envelope components;
- Identifying fungi and mold;
- Measuring timber moisture;
- Identifying damage caused by wood-destroying insects.
2.2.1. Historic In Situ Investigations of the Timber Structure
- The requirement to preserve the original shapes of buildings and structures, architectural details of the exterior wall finishes, traditional roof coverings, and roof forms.
- Permission to replace joinery in the buildings, provided that the original joinery forms and exterior wall finishes are maintained.
- Permission to remodel or convert the building to adapt it to contemporary standards, while preserving the features listed in item 1.
- Prohibition of thermal insulation of timber structures, as well as restrictions on finishing the front and side exterior walls of masonry buildings.
- Prohibition of installing technical devices (e.g., HVAC units, antennas, poles) in a manner that would compromise the visual integrity of the buildings.
- The requirement to preserve valuable mature trees and the original layout of structures on the property.
2.2.2. Infrared Camera Diagnostics
2.2.3. Evaluation of Timber Condition
2.3. Adopted Upgrade Solutions
- 10 cm—thick wood wool with λ = 0.036 [W/(m·K)]
- 6 cm—thick phenolic foam with λ = 0.021 [W/(m·K)].
- D1_V0, D2_V0, D3_V0,
- D1_V1; D2_V2; D2_V1; D2_V2; D3_V1; D3_V2.
- D1—Detail of the joint of two outer walls in room 1.3, the so-called exterior corner.
- D2—Detail of the joint of the outer wall with an inner wall in rooms 1.4 and 1.5.
- D3—Ceiling support on the outer wall, the so-called cold end.
- V0—Current state.
- V1—Thermal insulation with wood wool.
- V2—Thermal insulation with phenolic foam.
- Reducing loss of heat through the envelope components and eliminating the risk of mold growth on the component surfaces,
- Changing moisture content of materials over time in the existing and upgraded envelope components and drying up of timber elements.
3. Results and Discussion
3.1. Stationary Calculations
- Constant exterior temperature Te = (−20 °C)
- Constant interior temperature Ti = 20 °C
- Heat transfer coefficient on the exterior surface: he = 25 [(m2·K)/W]
- Heat transfer coefficient on the interior surface: hi = 4.0 [(m2·K)/W]
- The technical parameters of materials are listed in Table 3 [based on the WUFI program database]
3.2. Non-Stationary Calculations
- heat transfer:
- moisture transfer:
| Dw | capillary transfer coefficient [m2/s] |
| H | enthalpy of moist material [J/m3] |
| hv | heat of evaporation [J/kg] |
| p | partial pressure of water vapor [Pa], |
| u | moisture content [m3/m3], |
| δo | diffusion coefficient of water vapor in air [kg/(m·s·Pa)], |
| T | temperature [°C], |
| λ | thermal conductivity coefficient of moist material [W/(m·K)] |
| µ | diffusion resistance coefficient of dry material [–], |
| ρw | water density [kg/m3], |
| φ | relative humidity [–]. |
- Exterior climate for the city of Bielsko-Biała, (temperature, relative humidity, global radiation, diffuse solar radiation, direct solar radiation, and others), Figure 36 shows selected weather parameters.
- Rain load according to ASHRAE 160: rain exposure category: average, building height < 10 m,
- Thermal resistance Rsi = 0.13 [(m2·K)/W], Rse = 0.04 [(m2·K)/W],
- As the initial condition for all simulations, the exterior climate of 1 January 2025, 0:00 was used; all simulations were performed for a period of 3 years from the starting date, i.e., until 1 January 2028, 0:00.
- The initial water content in the material as of October 1st corresponds to the moisture content in the material at equilibrium with air at 80% humidity. Quantitative values for each material are given in Table 2.
- For the D1 model, adding thermal insulation of walls—regardless of the insulation material type—significantly reduced the moisture content in the entire system. The total moisture content in the upgraded systems was lower by at least 10 [kg/m3] than the current state at the and of the analyzed period.
- For the D2 model, differences in total moisture content for individual variants (V0, V1, V2) were observed at the beginning of the calculation period. The highest initial moisture content was found in variant V1, upgraded with wood wool, for which the initial moisture content was higher by around 10–12 [kg/m3] than V0 and V2 variants. At the end of the 3-year calculation period the envelope components dried up to virtually the same levels as in other variants;
4. Conclusions
- Historic buildings exhibit unique regional structural and architectural characteristics.
- Although unconventional construction solutions represent an important element of regional cultural heritage, they may have an adverse impact on the building’s thermal performance (e.g., in the Silesian Beskids, the “cold end” exhibited a temperature up to 6 °C lower than the remainder of the external envelope) and thus require particular attention from designers.
- The application of internal insulation necessitates a detailed evaluation of the potential increase in moisture content within the insulated system components, as well as the associated risk of mold growth.
- The proposed thermal modernization measures, involving internal insulation of the building envelope, did not result in an increase in the moisture content of the insulation system components during the monitoring period.
- The technical condition of historic buildings constitutes one of the key determinants in defining the future course of remedial actions.
- Supplementing (or establishing, where absent) the Heritage Register Card in order to document distinctive regional architectural and structural characteristics of buildings. The obligatory nature of this activity should be formally established in legal regulations.
- Supplementing (or establishing, where absent) the Heritage Register Card with new energy performance parameters (e.g., U and EP values) resulting from both design assumptions and as-built performance. Such actions should likewise be mandated by relevant legal provisions.
- Performing periodic five-year assessments of the moisture condition of building envelopes, which could complement standard technical inspections as stipulated by Polish building law.
- Preparing and issuing user manuals by the designer, containing detailed recommendations for ongoing operation and maintenance (e.g., regarding indoor humidity control, permissible modifications to the building envelope, etc.) that may affect both the thermal-moisture performance of the building and its cultural heritage values.
Author Contributions
Funding
Data Availability Statement
Acknowledgments
Conflicts of Interest
References and Note
- Adams, C.; Douglas-Jones, R.; Green, A.; Lewis, Q.; Yarrow, T. Building with history: Exploring the relationship between heritage and energy in institutionally managed buildings. Hist. Environ. Policy Pract. 2014, 5, 167–181. [Google Scholar] [CrossRef]
- Camuffo, D.; Van Grieken, R.; Busse, H.J.; Sturaro, G.; Valentino, A.; Bernardi, A.; Blades, N.; Shooter, D.; Gysels, K.; Deutsch, F.; et al. Environmental monitoring in four European museums. Atmos. Environ. 2001, 35, 127–140. [Google Scholar] [CrossRef]
- Chitty, G.; Smith, C. Principles into Policy: Assessing the Impact of Conservation Principles in Local Planning Policy. Hist. Environ. Policy Pract. 2019, 10, 282–299. [Google Scholar] [CrossRef]
- Fabbri, K.; Zuppiroli, M.; Ambrogio, K. Heritage buildings and energy performance: Mapping with GIS tools. Energy Build. 2012, 48, 137–145. [Google Scholar] [CrossRef]
- Stazi, F.; Vegliò, A.; Di Perna, C.; Munafò, P. Experimental comparison between 3 different traditional wall constructions and dynamic simulations to identify optimal thermal insulation strategies. Energy Build. 2013, 60, 429–441. [Google Scholar] [CrossRef]
- European Commission. Communication from the Commission to the European Parliament, the European Council, the Council, the European Economic and Social Committee and the Committee of the Regions: A Renovation Wave for Europe—Greening Our Buildings, Creating Jobs, Improving Lives; European Commission: Brussels, Belgium, 2020. [Google Scholar]
- New European Bauhaus: A Handbook. 2023. Available online: https://built4people.eu/wp-content/uploads/2023/10/New-European-Bauhaus-a-handbook.pdf (accessed on 12 December 2024).
- Directive (EU) 2024/1275 of the European Parliament and of the Council of 24 April 2024 on the Energy Performance of Buildings (recast) (Text with EEA Relevance). Available online: https://eur-lex.europa.eu/eli/dir/2024/1275/oj/eng (accessed on 13 October 2025).
- Ascione, F.; Cheche, N.; De Masi, R.F.; Minichiello, F.; Vanoli, G.P. Design the refurbishment of historic buildings with the cost-optimal methodology: The case study of a XV century Italian building. Energy Build. 2015, 99, 162–176. [Google Scholar] [CrossRef]
- Ascione, F.; De Rossi, F.; Vanoli, G.P. Energy retrofit of historical buildings: Theoretical and experimental investigations for the modelling of reliable performance scenarios. Energy Build. 2011, 43, 1925–1936. [Google Scholar] [CrossRef]
- European Commission. Communication from the Commission to the European Parliament, the Council, the European Economic and Social Committee and the Committee of the Region–COM(2011) 571 Final–Roadmap to a Resource Efficient Europe, Brussels; European Commission: Brussels, Belgium, 2011. [Google Scholar]
- IEA. Key World Energy Statistics—2012; IEA: Paris, France, 2012. [Google Scholar]
- World Development Indicators 2012. Available online: https://documents1.worldbank.org/curated/en/553131468163740875/pdf/681720PUB0EPI004019020120Box367902B.pdf (accessed on 12 December 2024).
- Verbeeck, G.; Hens, H. Energy savings in retrofitted dwellings: Economically viable? Energy Build. 2005, 37, 747–754. [Google Scholar] [CrossRef]
- Verbruggen, A. Retrofit of a century old land-house to a low-energy house. Int. J. Environ. Technol. Manag. 2008, 9, 402. [Google Scholar] [CrossRef]
- Wang, C.; Cho, Y.K. Performance Evaluation of Automatically Generated BIM from Laser Scanner Data for Sustainability Analyses. Procedia Eng. 2015, 118, 918–925. [Google Scholar] [CrossRef]
- Buildings Performance Institute Europe (BPIE). Europe’s Buildings Under the Microscope; BPIE: Brussels, Belgium, 2011. [Google Scholar]
- Mazzarella, L. Energy retrofit of historic and existing buildings. The legislative and regulatory point of view. Energy Build. 2015, 95, 23–31. [Google Scholar] [CrossRef]
- Boarin, P.; Guglielmino, D.; Pisello, A.L.; Cotana, F. Sustainability assessment of historic buildings: Lesson learnt from an Italian case study through LEED® rating system. Energy Procedia 2014, 61, 1029–1032. [Google Scholar] [CrossRef]
- De Santoli, L. Guidelines on energy efficiency of cultural heritage. Energy Build. 2015, 86, 534–540. [Google Scholar] [CrossRef]
- EN 16883:2017; Conservation of Cultural Heritage—Guidelines for Improving the Energy Performance of Historic Buildings. British Standards Institution: London, UK, 2017.
- Buda, A.; Gori, V.; Hansen EJde, P.; López, C.S.P.; Marincioni, V.; Giancola, E.; Vernimme, N.; Egusquiza, A.; Haas, F.; Herrera-Avellanosa, D. Existing tools enabling the implementation of EN 16883:2017 Standard to integrate conservation-compatible retrofit solutions in historic buildings. J. Cult. Heritage 2022, 57, 34–52. [Google Scholar] [CrossRef]
- Leijonhufvud, G.; Broström, T.; Buda, A. An Evaluation of the Usability of EN 16883:2017. Suggestions for Enhancing the European Guidelines for Improving the Energy Performance of Historic Buildings, 76; International Energy Agency: Paris, France, 2021. [Google Scholar] [CrossRef]
- AiCARR. Energy Efficiency in Historic Buildings; AiCARR Publication: Milan, Italy, 2014. [Google Scholar]
- Bjelland, D.; Collins, D.; Gullbrekken, L.; Hrynyszyn, B.D. Energy retrofitting of heritage-protected buildings: Establishing representative case studies. Energy Rep. 2025, 13, 2752–2763. [Google Scholar] [CrossRef]
- Blumberga, A.; Freimanis, R.; Biseniece, E.; Kamenders, A. Hygrothermal Performance Evaluation of Internally Insulated Historic Stone Building in a Cold Climate. Energies 2023, 16, 866. [Google Scholar] [CrossRef]
- Cho, H.M.; Yun, B.Y.; Kim, Y.U.; Yuk, H.; Kim, S. Integrated retrofit solutions for improving the energy performance of historic buildings through energy technology suitability analyses: Retrofit plan of wooden truss and masonry composite structure in Korea in the 1920s. Energy Rev. 2022, 168, 112800. [Google Scholar] [CrossRef]
- Di Ruocco, G.; Sicignano, C.; Sessa, A. Integrated Methodologies Energy Efficiency of Historic Buildings. Procedia Eng. 2017, 180, 1653–1663. [Google Scholar] [CrossRef]
- Leijonhufvud, G.; Eriksson, P.; Broström, T. Energy efficiency in historic buildings. In Routledge Handbook of Sustainable Heritage; Routledge: Oxfordshire, UK, 2022. [Google Scholar] [CrossRef]
- Lucchi, E. Energy Efficiency of Historic Buildings. Buildings 2022, 12, 200. [Google Scholar] [CrossRef]
- Martín-Garín, A.; Millán-García, J.A.; Terés-Zubiaga, J.; Oregi, X.; Rodríguez-Vidal, I.; Baïri, A. Improving Energy Performance of Historic Buildings through Hygrothermal Assessment of the Envelope. Buildings 2021, 11, 410. [Google Scholar] [CrossRef]
- Nair, G.; Verde, L.; Olofsson, T. A Review on Technical Challenges and Possibilities on Energy Efficient Retrofit Measures in Heritage Buildings. Energies 2022, 15, 7472. [Google Scholar] [CrossRef]
- Hansen, T.K.; Bjarløv, S.P.; Peuhkuri, R.H.; Harrestrup, M. Long term in situ measurements of hygrothermal conditions at critical points in four cases of internally insulated historic solid masonry walls. Energy Build. 2018, 172, 235–248. [Google Scholar] [CrossRef]
- Hansen, T.K. Hygrothermal Performance of Internal Insulation in Historic Buildings. Ph.D. Thesis, Department of Civil Engineering, Technical University of Denmark, Kongens Lyngby, Denmark, 2019. Available online: https://vbn.aau.dk/files/549548055/Byg_R399_Hygrothermal_performance_of_internal_insulation_in_historic_buildings.pdf (accessed on 8 July 2024).
- Zagorskas, J.; Zavadskas, E.K.; Turskis, Z.; Burinskiene, M.; Blumberga, A.; Blumberga, D. Thermal insulation alternatives of historic brick buildings in Baltic Sea Region. Energy Build. 2014, 78, 35–42. [Google Scholar] [CrossRef]
- Orlik-Kożdoń, B. Interior insulation of masonry walls-selected problems in the design. Energies 2019, 12, 3895. [Google Scholar] [CrossRef]
- Orlik-Kożdoń, B.; Steidl, T. Impact of internal insulation on the hygrothermal performance of brick wall. J. Build. Phys. 2016, 41, 120–134. [Google Scholar] [CrossRef]
- Orlik-Kożdoń, B.; Radziszewska-Zielina, E.; Fedorczak-Cisak, M.; Steidl, T.; Białkiewicz, A.; Żychowska, M.; Muzychak, A. Historic building thermal diagnostics algorithm presented for the example of a townhouse in Lviv. Energies 2020, 13, 5374. [Google Scholar] [CrossRef]
- Ma, Z.; Cooper, P.; Daly, D.; Ledo, L. Existing building retrofits: Methodology and state-of-the-art. Energy Build. 2012, 55, 889–902. [Google Scholar] [CrossRef]
- Fedorczak-Cisak, M.; Radziszewska-Zielina, E.; Orlik-Kozdoń, B.; Steidl, T.; Tatara, T. Analysis of the thermal retrofitting potential of the external walls of podhale’s historical timber buildings in the aspect of the non-deterioration of their technical condition. Energies 2020, 13, 4610. [Google Scholar] [CrossRef]
- Chang, S.J.; Kang, Y.; Yun, B.Y.; Yang, S.; Kim, S. Assessment of effect of climate change on hygrothermal performance of cross-laminated timber building envelope with modular construction. Case Stud. Therm. Eng. 2021, 28, 101703. [Google Scholar] [CrossRef]
- Staněk, K.; Tywoniak, J.; Richter, J.; Bureš, M.; Kopecký, P.; Volf, M. Studies on hygrothermal performance of wood elements in building constructions-remarks on methodology. Wood Res. 2016, 61, 637–650. [Google Scholar]
- Akbarinejad, T.; Machlein, E.; Bertolin, C.; Ogut, O.; Lobaccaro, G.; Salaj, A.T. Harvesting Solar Energy for Sustainable and Resilient historical areas. A Norwegian Case study. Procedia Struct. Integr. 2024, 55, 46–56. [Google Scholar] [CrossRef]
- López, C.S.; Frontini, F. Energy efficiency and renewable solar energy integration in heritage historic buildings. Energy Procedia 2014, 48, 1493–1502. [Google Scholar] [CrossRef]
- López, C.S.P.; Lucchi, E.; Leonardi, E.; Durante, A.; Schmidt, A.; Curtis, R. Risk-benefit assessment scheme for renewable solar solutions in traditional and historic buildings. Sustainability 2021, 13, 5246. [Google Scholar] [CrossRef]
- López, I.D.; Olivieri, L. Comprehensive review of building-integrated photovoltaics in the renovation of heritage buildings. J. Build. Eng. 2025, 108, 112883. [Google Scholar] [CrossRef]
- Franco, G.; Magrini, A.; Cartesegna, M.; Guerrini, M. Towards a systematic approach for energy refurbishment of historical buildings. the case study of Albergo dei Poveri in Genoa, Italy. Energy Build. 2015, 95, 153–159. [Google Scholar] [CrossRef]
- Asadi, E.; da Silva, M.G.; Antunes, C.H.; Dias, L.; Glicksman, L. Multi-objective optimization for building retrofit: A model using genetic algorithm and artificial neural network and an application. Energy Build. 2014, 81, 444–456. [Google Scholar] [CrossRef]
- Penna, P.; Prada, A.; Cappelletti, F.; Gasparella, A. Multi-objectives optimization of Energy Efficiency Measures in existing buildings. Energy Build. 2015, 95, 57–69. [Google Scholar] [CrossRef]
- Agnieszka, M. Drewniana Chałupa Wiślańskiego Górala na Wybranych Przykładach; Gont: Katowice, Poland, 2017; pp. 87–106. [Google Scholar]
- Antonina, Ż. Dranica, Gont i Szkudła w Literaturze Polskiej w Okresie od XVI do 1 Połowy XX Wieku; Gont: Katowice, Poland, 2017; pp. 17–31. [Google Scholar]
- Kawulok, M. Charakterystyka Budownictwa Drewnianego w Wiśle w Świetle Zasobów Archiwum Państwowego w Cieszynie; Gont: Katowice, Poland, 2017; pp. 65–85. [Google Scholar]
- Polish regulations: RESOLUTION NO. XXXVIII/598/2014 OF THE WISŁA CITY COUNCIL of 29 May 2014.
- ISO 9869:2014; Thermal Insulation—Building Elements—In-Situ Measurement of Thermal Resistance and Thermal Transmittance Part 1: Heat Flow Meter Method. ISO: Geneva, Switzerland, 2014.
- ISO 6946:2017; Building Components and Building Elements—Thermal Resistance and Thermal Transmittance—Calculation Methods. ISO: Geneva, Switzerland, 2017.
- Polish regulations: Act of 23 July 2003 on the protection and care of monuments. J. Laws 2003, 162, 1568.
- Polish regulations: Regulation of the Minister of Infrastructure on the technical requirements that buildings and their location should meet. Regulation of 12 April 2002. J. Laws 2019, 1065, Consolidated text–Including the amendments introduced. J. Laws 2020, 1608.
- ISO 13788:2013; Hygrothermal Performance of Building Components and Building Elements—Internal Surface Temperature to Avoid Critical Surface Humidity and Interstitial Condensation—Calculation Methods. ISO: Geneva, Switzerland, 2013.
- Kunzel, H. Simultaneous Heat and Moisture Transport in Building Components. One- and Two-Dimensional Calculation Using Simple Parameters. Available online: https://www.researchgate.net/publication/41124856_Simultaneous_heat_and_moisture_transport_in_building_components_One-_and_two-dimensional_calculation_using_simple_parameters (accessed on 13 October 2025).
- EN 15026:2008; Hygrothermal Performance of Building Components and Building Elements—Assessment of Moisture Transfer by Numerical Simulation. European Committee for Standardization: Brussels, Belgium, 2008.
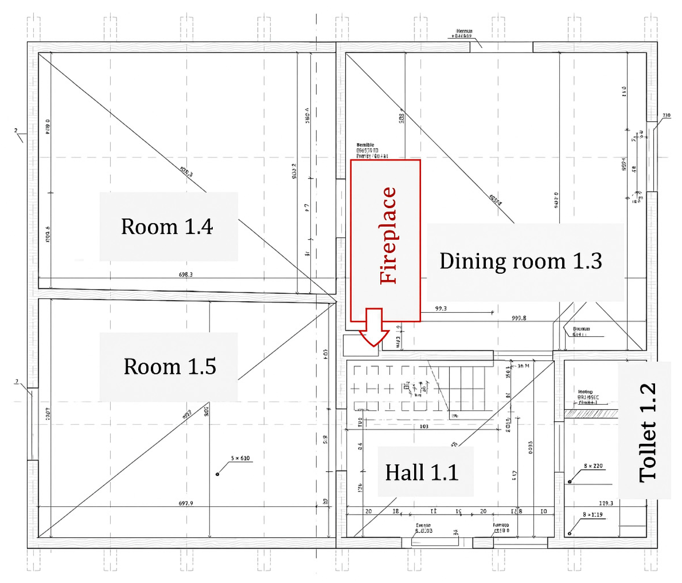
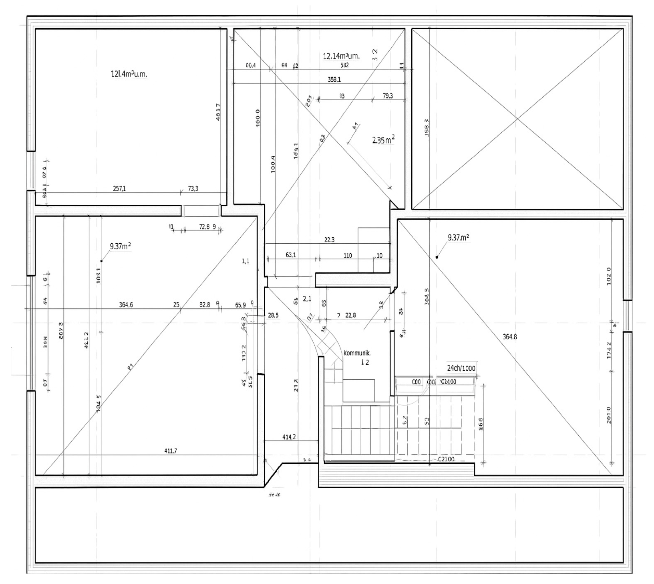
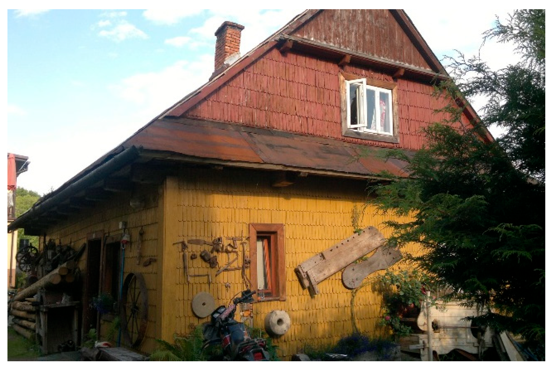
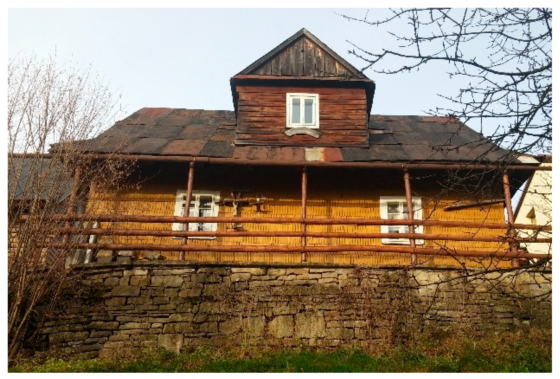
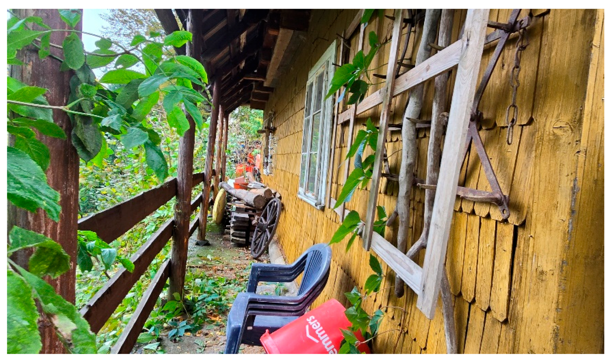
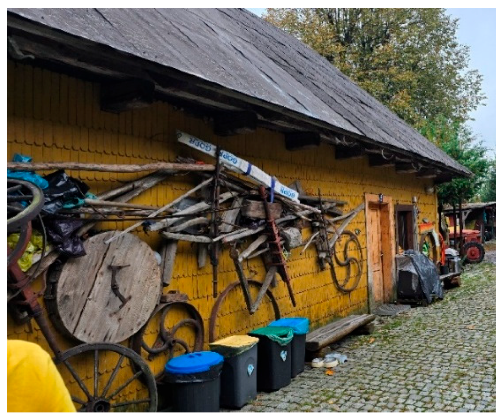
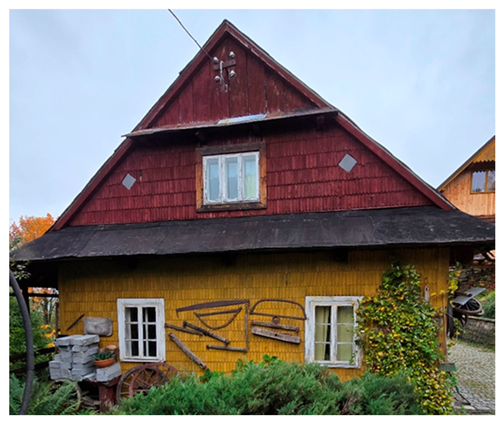
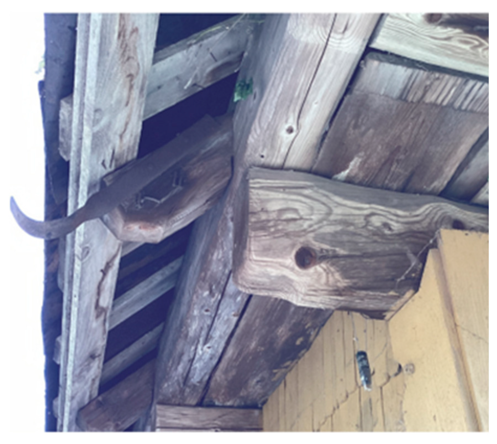
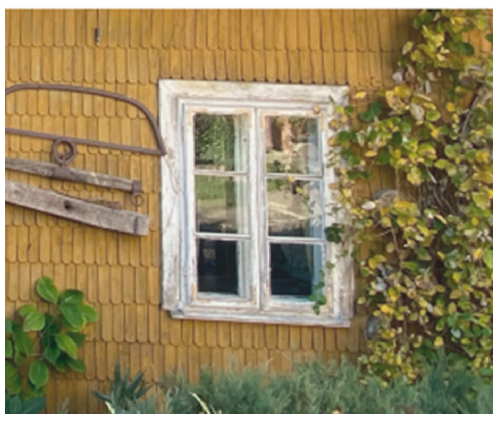
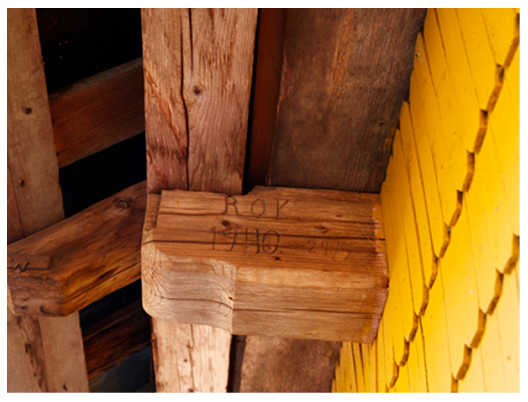
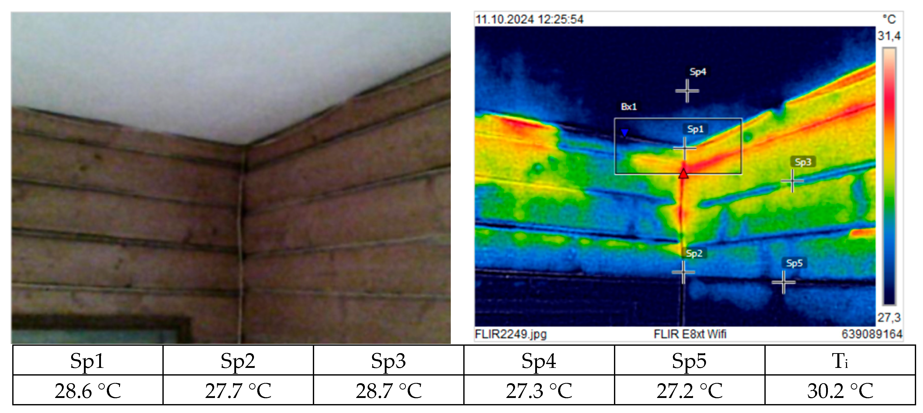
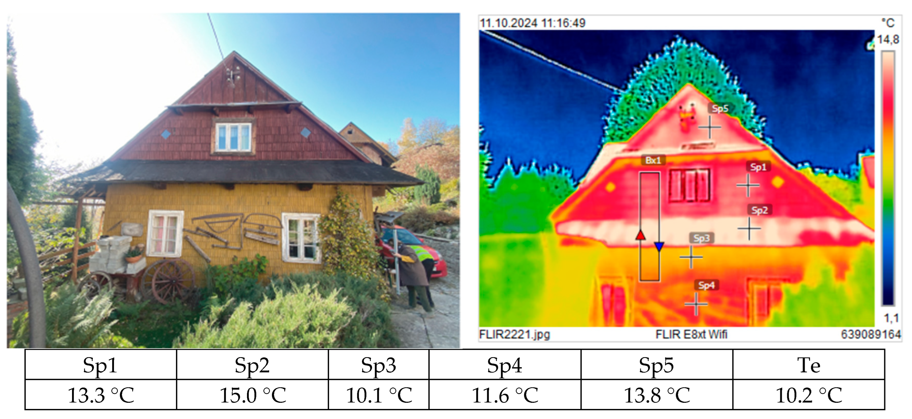
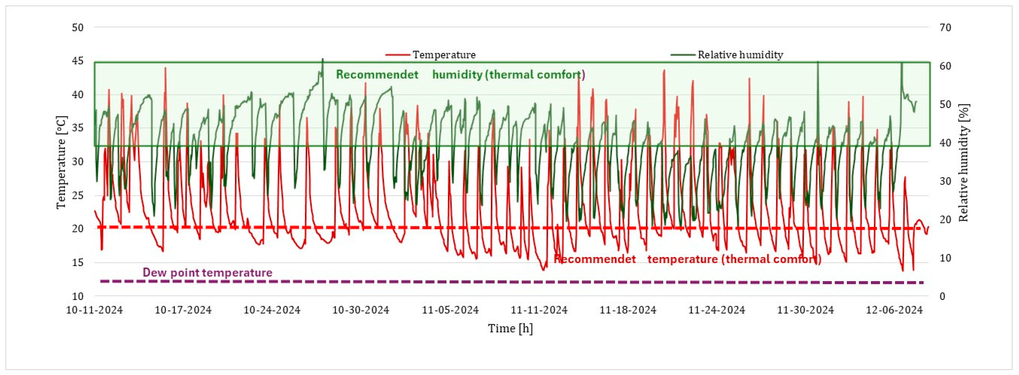
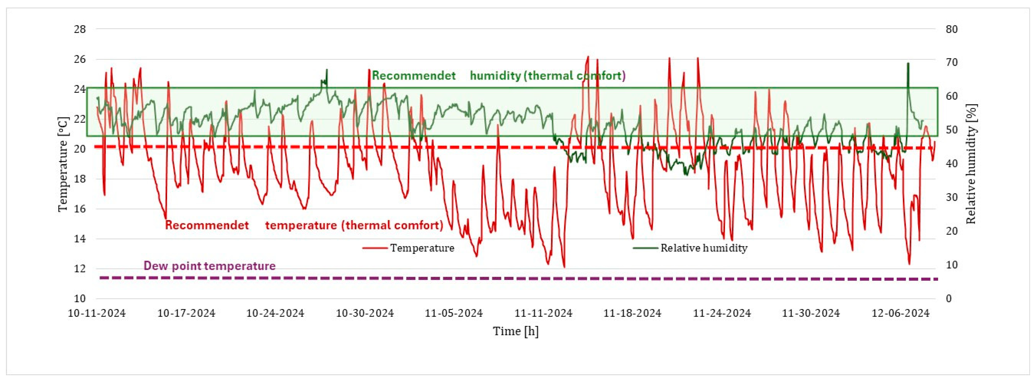

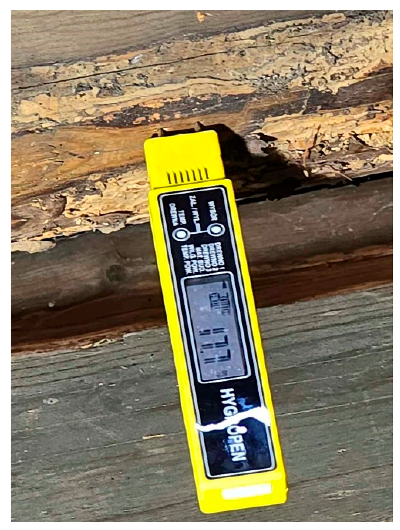
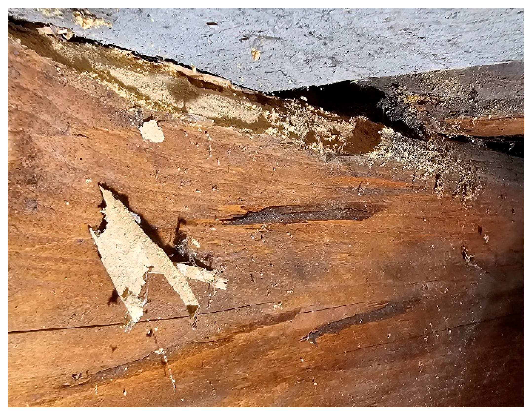
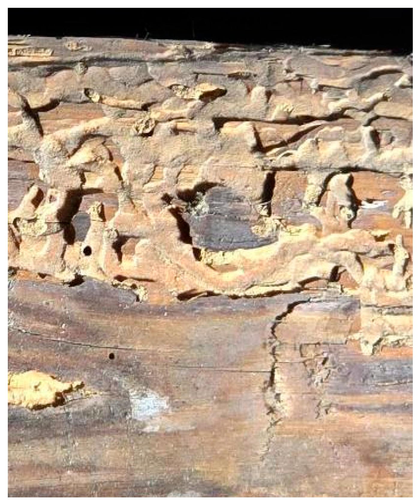
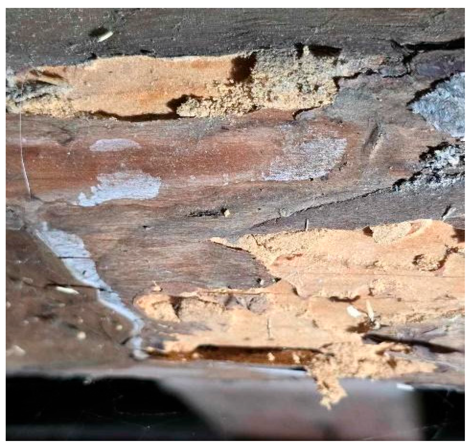
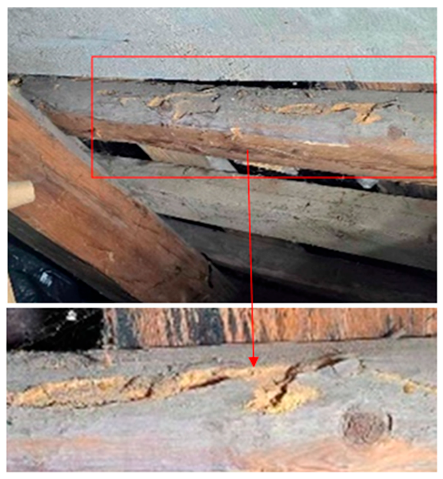
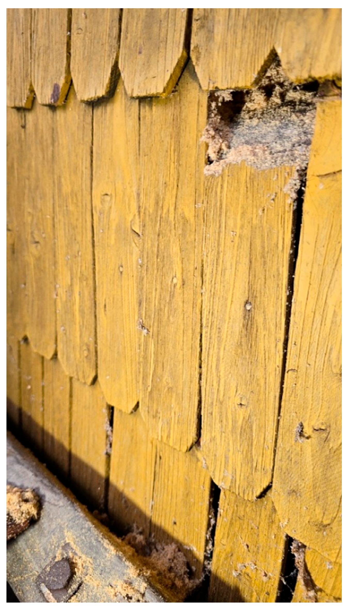
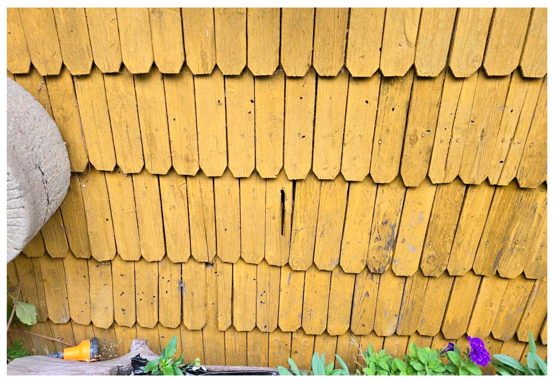

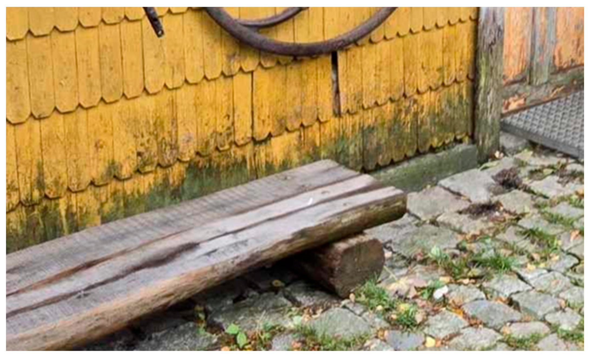
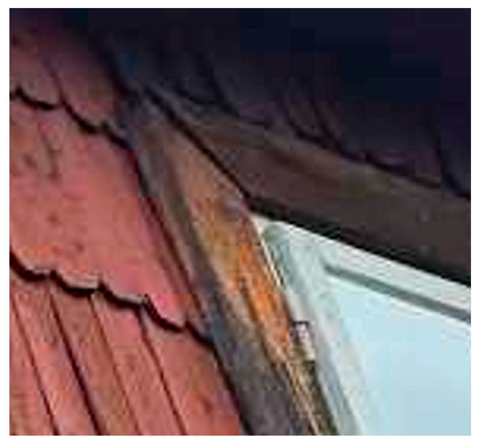

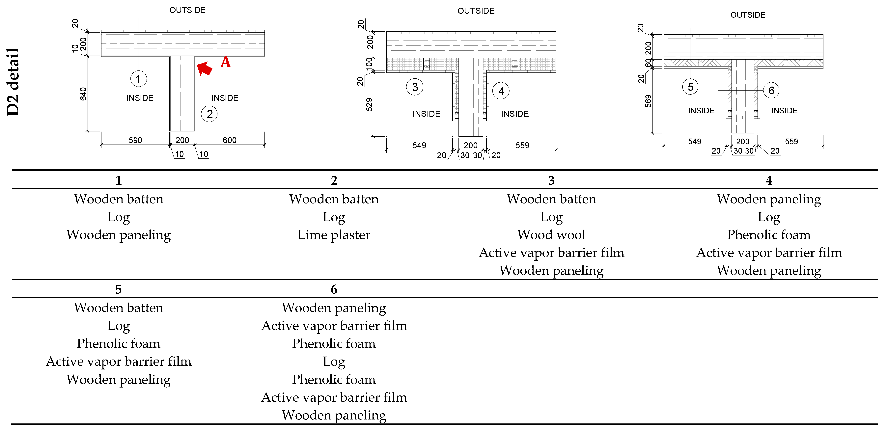
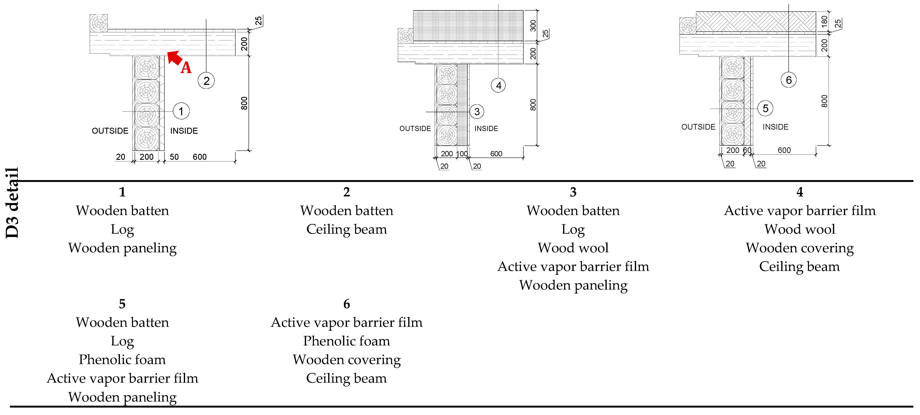
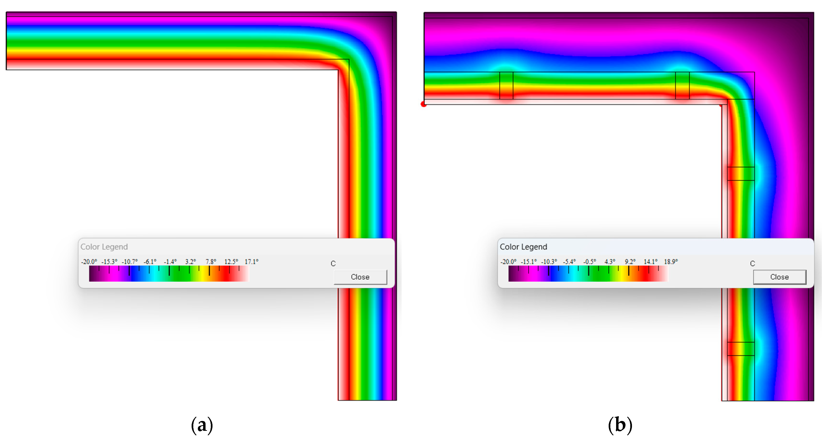
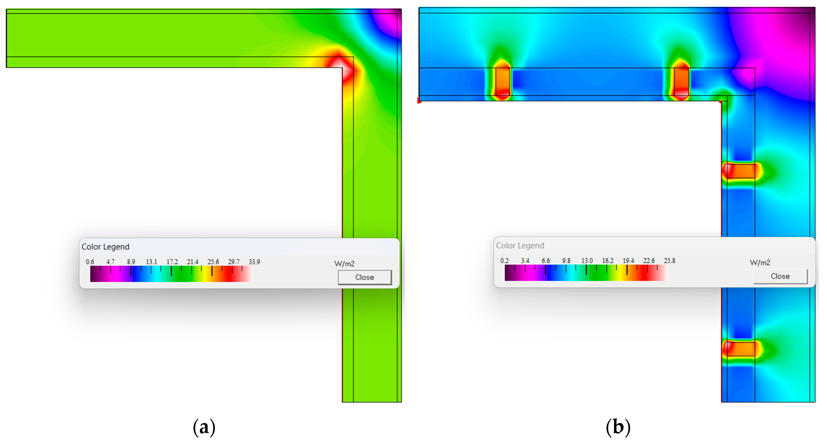


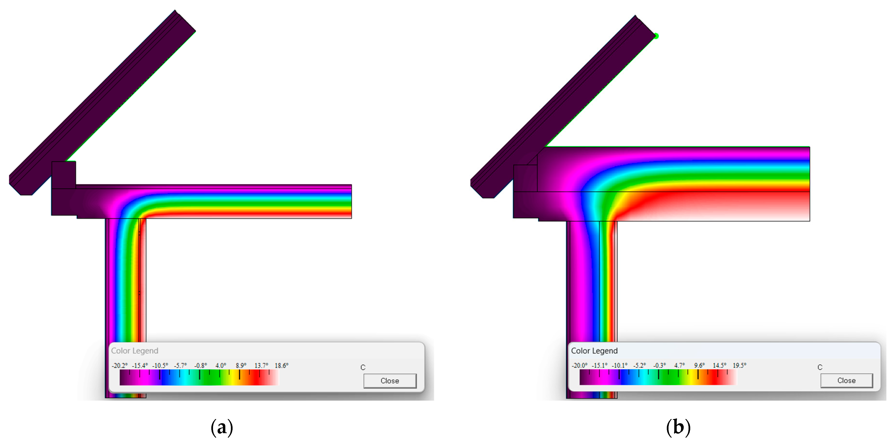
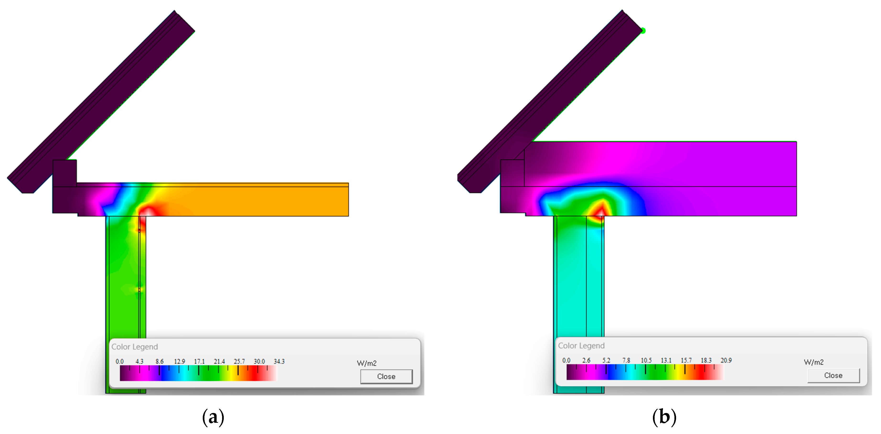



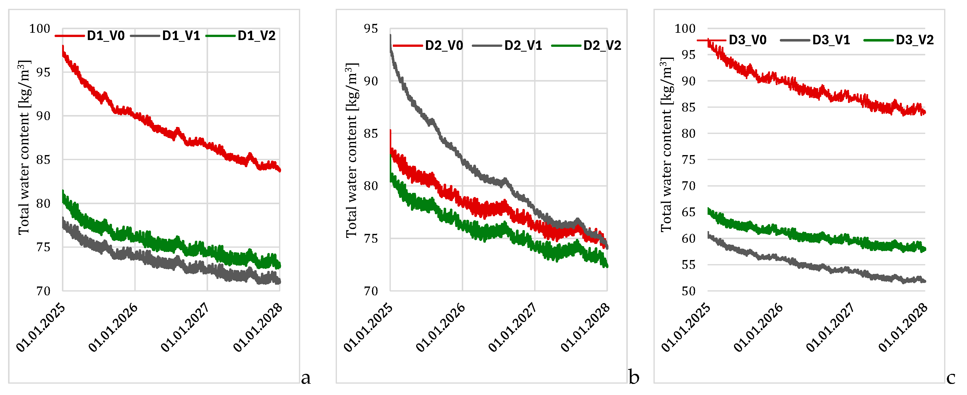
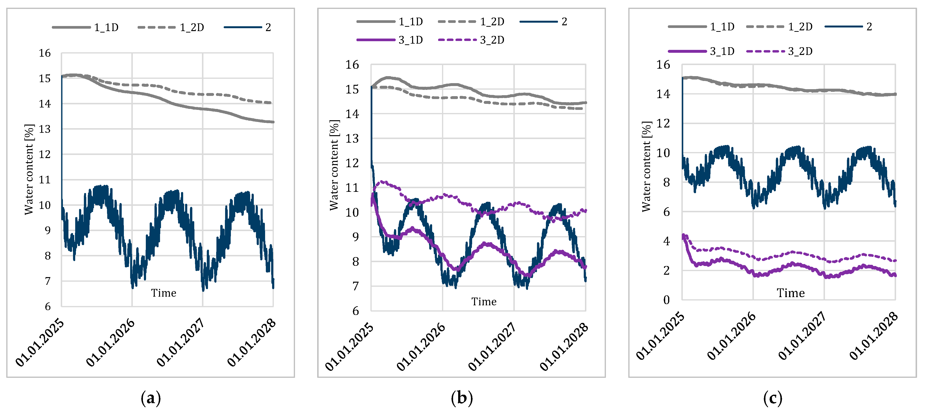
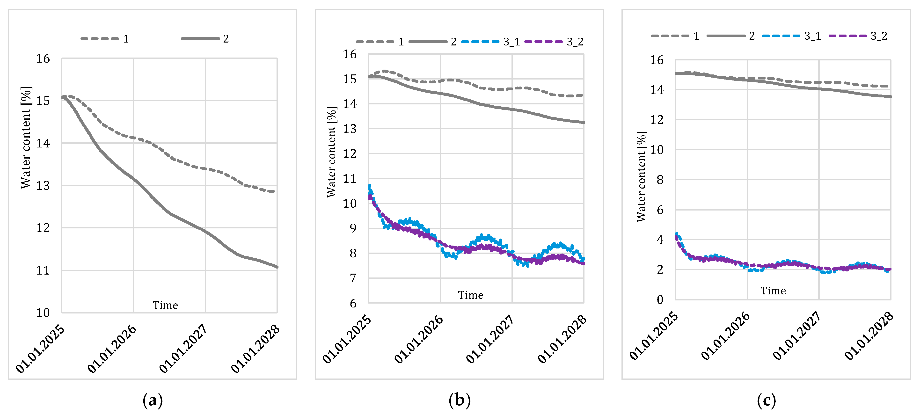
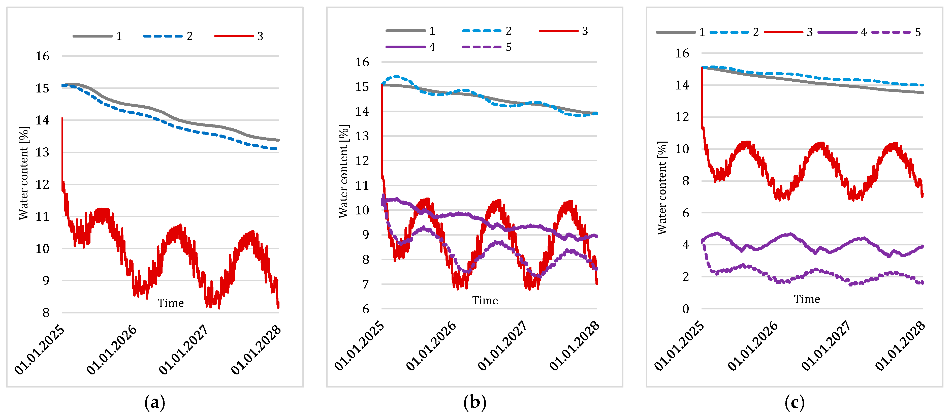
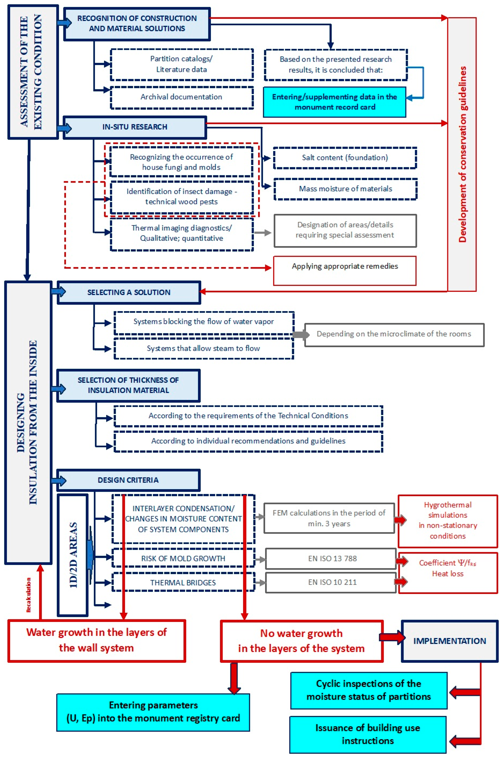
| Author | Recommendations and Directions for Further Research |
|---|---|
| Hansen [33,34] | Further in situ and numerical research is needed to assess the impact of material parameters, hydrophobic agents, orientation, sunlight, and other factors on the hygrothermal state of internally insulated walls. |
| Buda [22,23] | Develop a procedure for improving energy efficiency that takes into account aspects such as cultural, economic, environmental, and social sustainability. |
| Penna [44] | Building renovation should be conducted towards nZEB. |
| Zagorskas [35] | Choosing the best alternative for the modernization of historic buildings should be based on a scientific approach. |
| Fedorcza-Cisak [40] Orlik-Kożdoń [36,37,38] | Design procedures should include mycological assessment and mold growth indicators. |
| Ma et al. [39] | Further research is needed on the impact of human factors in the context of building modernization. |
| Bielland [15] | Interdisciplinary collaboration between heritage conservators and energy experts is necessary. |
| Loperz [44,45,46] Akbarinejad [3] | The integration of solar technology systems must be non-invasive and reversible; legislative barriers should be simplified. |
| De Santoli [20] | Heritage protection is paramount in decision-making regarding thermal modernization measures. |
| Mazarella [18] | Lack of procedures for improving energy efficiency. |
| Material | Thermal Conductivity Coefficient λ [W/(m·K)] | Diffusion Resistance Coefficient µ [−] | Initial Moisture Content W [kg/m3] | Bulk Density ρ [kg/m3] | Material Porosity ε [m3/m3] |
|---|---|---|---|---|---|
| Timber elements | 0.16 | 200 | 98 | 650 | 0.470 |
| Active vapor barrier film | 2.3 | 23 100 | 0 | 84 | 0.001 |
| Shingle (treated) | 0.16 | 200 | 98 | 650 | 0.310 |
| Lime plaster | 0.7 | 7 | 30 | 1600 | 0.300 |
| Wood wool | 0.036 | 3.3 | 17.3 | 168 | 0.88 |
| Phenolic foam | 0.021 | 30 | 1.79 | 43 | 0.95 |
| Envelope Component | Current State Thermal Transmittance U [W/(m2·K)] | Upgraded State Thermal Transmittance U [W(/m2·K)] | Improvement [%] | ||
|---|---|---|---|---|---|
| Wall | V_0 | 0.70 | V_1 | 0.24 | 65.7 |
| V_2 | 0.23 | 67.1 | |||
| Ceiling | V_0 | 0.72 | V_1 | 0.24 | 65.7 |
| V_2 | 0.24 | 65.7 | |||
| Detail | Variant | Temperature AT Site “A” [°C] | fRsi Factor [-] | Improvement [%] |
|---|---|---|---|---|
| Outer corner | D1_VO | 9.8 | 0.745 | - |
| D1_V1 | 15.3 | 0.883 | 18.5 | |
| D1_V2 | 15.2 | 0.880 | 18.1 | |
| Wall joint | D2_VO | 13.4 | 0.835 | - |
| D2_V1 | 15.8 | 0.895 | 7.2 | |
| D1_V2 | 15.3 | 0.883 | 5.7 | |
| Wall support of the ceiling | D3_VO | 9.3 | 0.733 | - |
| D3_V1 | 14.1 | 0.853 | 16.4 | |
| D3_V2 | 13.0 | 0.825 | 12.6 | |
| fRsi,max threshold value | ||||
| Variable internal conditions corresponding to internal humidity class 3 [ISO 13788] | 0.780 | |||
| Constant internal temperature (20 °C) and relative humidity (50%) | 0.652 | |||
| Moisture Storage Function | Water Vapor Resistance Factor | Water Vapor Resistance Factor | |
|---|---|---|---|
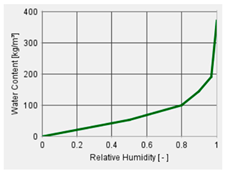 | 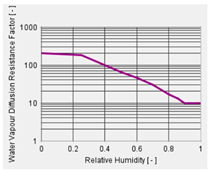 | 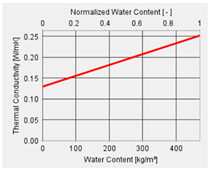 | Wood |
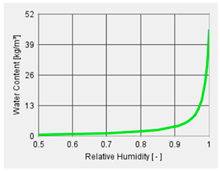 | 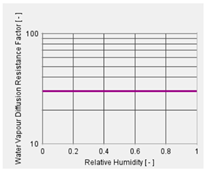 | 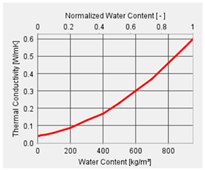 | Phenolic foam |
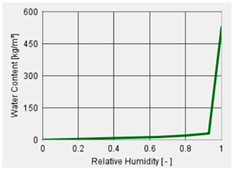 | 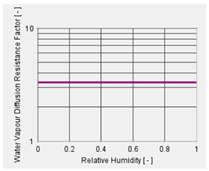 | 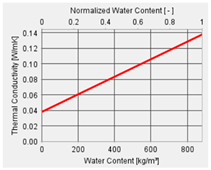 | Wood wool |
| Junction Model | Total Water Content in the Model [kg/m3] | ||||
|---|---|---|---|---|---|
| 01.01.2025 | 01.01.2026 | 01.01.2027 | 01.01.2028 | ||
| D1 | V0 | 98.00 | 89.92 | 86.31 | 83.71 |
| V1 | 78.36 | 73.86 | 72.11 | 70.99 | |
| V2 | 81.47 | 75.85 | 74.09 | 72.79 | |
| D2 | V0 | 85.28 | 78.19 | 75.83 | 74.13 |
| V1 | 94.36 | 82.29 | 77.40 | 74.01 | |
| V2 | 82.90 | 75.97 | 73.87 | 72.32 | |
| D3 | V0 | 98.00 | 89.90 | 86.29 | 83.71 |
| V1 | 61.17 | 56.02 | 56.31 | 51.66 | |
| V2 | 65.73 | 61.17 | 59.20 | 57.62 | |
Disclaimer/Publisher’s Note: The statements, opinions and data contained in all publications are solely those of the individual author(s) and contributor(s) and not of MDPI and/or the editor(s). MDPI and/or the editor(s) disclaim responsibility for any injury to people or property resulting from any ideas, methods, instructions or products referred to in the content. |
© 2025 by the authors. Licensee MDPI, Basel, Switzerland. This article is an open access article distributed under the terms and conditions of the Creative Commons Attribution (CC BY) license (https://creativecommons.org/licenses/by/4.0/).
Share and Cite
Orlik-Kożdoń, B.; Szymanowska-Gwiżdż, A.; Rdzawska-Augustin, E. Forecasting the Hygrothermal Condition of Partitions in a Thermally Modernized Historical Wooden Building—A Case Study. Energies 2025, 18, 5621. https://doi.org/10.3390/en18215621
Orlik-Kożdoń B, Szymanowska-Gwiżdż A, Rdzawska-Augustin E. Forecasting the Hygrothermal Condition of Partitions in a Thermally Modernized Historical Wooden Building—A Case Study. Energies. 2025; 18(21):5621. https://doi.org/10.3390/en18215621
Chicago/Turabian StyleOrlik-Kożdoń, Bożena, Agnieszka Szymanowska-Gwiżdż, and Elżbieta Rdzawska-Augustin. 2025. "Forecasting the Hygrothermal Condition of Partitions in a Thermally Modernized Historical Wooden Building—A Case Study" Energies 18, no. 21: 5621. https://doi.org/10.3390/en18215621
APA StyleOrlik-Kożdoń, B., Szymanowska-Gwiżdż, A., & Rdzawska-Augustin, E. (2025). Forecasting the Hygrothermal Condition of Partitions in a Thermally Modernized Historical Wooden Building—A Case Study. Energies, 18(21), 5621. https://doi.org/10.3390/en18215621






