Abstract
Ensuring proper indoor air quality in high-rise apartment buildings is a crucial challenge, particularly when upgrading ventilation systems during deep energy renovation of existing buildings. This study evaluates the condition of existing ventilation systems and assesses the performance, cost, and energy efficiency of different mechanical ventilation solutions with heat recovery, including centralized and decentralized balanced ventilation with heat recovery, single-room ventilation units, and mechanical extract ventilation with heat pump heat recovery or without heat recovery. An onsite survey revealed significant deficiencies in existing ventilation systems, such as airtight window installations without dedicated fresh air valves, misaligned and decayed exhaust shafts, and inadequate extract airflow in kitchens and bathrooms. SWOT analyses for each system highlighted their strengths, weaknesses, opportunities, and threats, providing valuable insights for decision-makers. The results indicate that while centralized and decentralized mechanical ventilation with heat recovery enhances energy efficiency and indoor air quality in high-rise multifamily apartment buildings, challenges such as high installation costs, maintenance complexity, and architectural constraints must be addressed. Heat recovery with exhaust air heat pumps is a viable alternative for high-rise apartment buildings when more efficient options are not feasible.
1. Introduction
The performance of residential ventilation systems is crucial for maintaining healthy indoor air quality, as most people spend a significant portion of their lives at home [1,2]. A review of the scientific literature by a multidisciplinary group of European scientists revealed a strong association between ventilation and comfort, productivity, and health [3,4,5]. Ginestet et al. [6] showed that visible mould is present in an estimated 14–20% of dwellings in France, largely because old dwellings do not comply with thermal and ventilation regulations. Andrews et al. [7] studied the impacts of building defects on the health and well-being of apartment residents and found that poor ventilation significantly affects physical health, particularly contributing to the development of allergies.
Natural ventilation of dwellings through windows in warmer climates and by buoyancy forces in cold climates—using passive stack exhaust air shafts from kitchens, toilets, or bathrooms/showers—are the most common forms of ventilation in the residential sector today. Even in the Spanish climate, where window airing practices are generally sufficient, there are cold periods during winter when the average minimum temperature falls below 10 °C. During these times, window airing is rarely performed in the bedroom, resulting in exceeding indoor air quality (IAQ) values during late night and early morning [8]. Similarly, in the cold climate of Estonia, apartments with natural ventilation experience greater summer air exchange due to the ability to open windows without compromising thermal comfort [9]. Utilizing wind for natural ventilation in the upper floors of high-rise buildings presents significant challenges due to the aerodynamic effects exerted on both windward and leeward façades [10]. Wind-driven ventilation has difficulties in producing acceptable natural ventilation because of the compact form and shape of such high-rise buildings [11]. Shafts and staircases, but also leaks through the cracks in floors, walls, and ceilings, can contribute considerably to the stack effect [12]. Shinomiya et al. [13] measured air pressure differences over the building envelope in an actual high-rise building in winter and showed that the temperature differences were dominating for pressure differences. Mikola et al. [14] showed that in renovated five-storey apartment buildings with natural exhaust ventilation, the pressure difference across the building envelope can rise by up to 20–30 Pa. Leivo et al. [15] found that pressure differences between the indoor and outdoor areas of multifamily apartment buildings equipped with mechanical exhaust varied from +10 to −95 Pa. Man et al. [16] showed that during cold winters, the pressure difference can be more than 50 Pa. Particulate matter also moves with the airflow generated by the stack effect [17]. This makes the stack effect, high-rise buildings, and cold climates an especially difficult combination.
The shift towards airtight construction has increased the importance of effective ventilation strategies. Zhou et al. [18] developed a design strategy for natural ventilation in high-rise residential buildings located in regions with unfavourably low wind speeds. Their approach involved adjusting building orientation and spacing at the community level, creating wind paths at the floor level, and optimizing fenestration at the room level. Lin et al. [19] identified design strategies to avoid poor indoor natural ventilation and proposed three practical eight-unit floor plans with good ventilation performance for high-rise high-density urban environments. For the renovation of existing buildings, community- and layout-level interventions are limited in scope. A dynamic hybrid ventilation control strategy could enhance ventilation performance while minimizing reliance on active building systems [20]. A ventilation control strategy that adjusts based on a high-rise building’s real-time occupant count can reduce energy consumption by 54% compared to maintaining a maximum outdoor airflow rate continuously [21].
Previous research on residential deep renovations demonstrates that energy-centric upgrades, when not accompanied by ventilation improvements, may result in diminished indoor air quality and associated health risks. For example, studies on reconstructed apartment buildings in Estonia have shown that ensuring the indoor climate and energy performance are major challenges [22,23]. Broderick et al. [24] studied indoor air pollutants in fifteen semi-detached cooperative social dwellings in Ireland before and after an energy upgrade. The lower ventilation air change rate in the heated rooms before renovation could lead to discrepancies between the calculated and actual energy savings [25].
Although they found improved occupant comfort, there were significantly increased pollutant concentrations, likely due to reduced air changes. Földváry et al. [26] found that simple energy renovations in Slovak apartment buildings, such as adding thermal insulation without improving ventilation, led to a slight increase in sick building syndrome symptoms. Prozuments et al. [27] examined the efficiency and efficacy of various residential building renovation packages across several residential buildings in Latvia and Lithuania. They found that only two out of thirteen building ventilation systems were renovated, and renovated residential buildings often lacked sufficient ventilation, resulting in compromised air quality in habitable rooms. Măgurean et al. [28] analyzed the indoor air quality in 16 apartments in Romania in five recently renovated multifamily buildings. They found that for almost half of the time, the bedrooms did not provide a health-safe indoor environment for the occupants due to inadequate ventilation, exceeding the health threshold values. In Finland, most mould problems are caused by the inadequate renovation of older dwellings, where thermal performance is improved by adding extra insulation without adapting the ventilation systems. These findings highlight the critical need for comprehensive approaches that integrate ventilation upgrades into renovation plans to avoid compromising indoor environments. In response to these issues, several post-retrofit studies [24,29,30] have advocated for incorporating indoor air quality measures and compliance checks into energy modernization projects. For example, the importance of indoor climate has been acknowledged and incorporated into the technical requirements of the renovation grant scheme for apartment buildings in Estonia, providing a successful example of how indoor environmental quality can be prioritized alongside energy efficiency [31].
In contrast to the challenges posed by neglecting ventilation, studies have shown that incorporating mechanical ventilation systems in deep renovation, particularly those with heat recovery, can lead to significant improvements in both energy efficiency and indoor air quality. Boussaa et al. [32] showed that it is possible to cost-effectively renovate an existing multi-apartment building from the 1960s to a nearly zero-energy building (nZEB) in Sweden. Ventilation was renovated by installing a centralized air handling unit with a counterflow heat exchanger for heat recovery. Furthermore, Ala-Kotila et al. [33] found that mechanical ventilation can improve energy performance and indoor air quality in multifamily apartment buildings in Finnish cold climate. In the deep renovations of multifamily apartment buildings studied in Estonia, the centralized balanced heat recovery ventilation system, with its ductwork integrated into the building’s façade insulation, demonstrated the best ventilation performance among the various tested configurations [24,29,30,34]. However, centralized balanced ventilation systems also have inefficient characteristics. For example, these systems require a significantly larger amount of ductwork in the building compared to decentralized systems [35]. This is why centralized ventilation systems require careful ductwork design to achieve the lowest feasible pressure drop [36].
As an individual renovation measure, a mechanical ventilation system may raise the need for investment and global cost, but total life cycle cost values for renovation packages with heat recovery are in the same range or lower than solutions without heat recovery [37]. This is particularly true in cold climates, where opting for balanced mechanical ventilation with heat recovery can lead to long-term cost savings due to lower operating energy costs, in addition to benefits like reduced primary energy consumption and carbon dioxide emissions compared to natural or mechanical exhaust ventilation [38]. In cases of mechanical exhaust ventilation systems, it is also possible to ensure heat recovery using an exhaust heat pump [14,39]. The capital costs of the exhaust air heat pump system are lower due to savings on the price of the ventilation unit and the reduced volume of ductwork [39]. The performance of exhaust air heat pump systems has been measured and simulated in various studies, indicating that these systems can meet most domestic hot water heating demands and approximately 60% of space heating needs [40,41].
The renovation of ventilation in high-rise buildings has been studied to some extent. Gorgolewski et al. [42] studied energy-efficient renovation of high-rise housing and found that ventilation control measures effectively reduce heating loads, with greater significance for higher floors. Lim and Kim [43] analyzed the improvement of window mechanisms for natural ventilation in a high-rise residential building. Opening the window for airing during winter in a cold climate cannot guarantee thermal comfort, making this solution ineffective. The cavity space of the double-skin façade of a high-rise building can serve as a natural solar collector for intake air preheating [44]. Akgüç and Yılmaz [45] analyzed HVAC system retrofit measures to improve the cost-optimal energy efficiency levels of high-rise residential buildings in a mild-humidity climate zone. They found that a decentralized heat recovery ventilator, coupled with a demand-controlled ventilation strategy, decreases energy consumption by 39% in these buildings. Mostafavi et al. [46] reviewed research on the energy efficiency and carbon emissions of high-rise buildings, but among the eleven ventilation studies they analyzed, only three were from a cold climate, and only one focused on mechanical ventilation. Fine and Touchie [47] evaluated pressurized corridor ventilation system retrofits for high-rise residential buildings. Although the application of overpressure can create humidity risks [48], the analyzed systems also failed to maintain corridor pressurization relative to the test suites at the bottom of the building. Sha and Qi [49] reviewed studies on energy efficiency and building safety in high-rise ventilation and found that less attention has been given to mechanical and hybrid ventilation compared to natural ventilation and energy efficiency compared to safety.
The literature review clearly shows that the deep renovation of high-rise apartment buildings must be accompanied by the modernization of the ventilation system, and better results have been achieved with mechanical ventilation that includes efficient heat recovery. Despite numerous research studies, the renovation of ventilation systems in high-rise mass construction apartment buildings located in cold climates has received significantly less attention compared to other building types, climates and renovation measures. Given the importance of ventilation rate as a key factor influencing indoor air quality and its potential impact on health outcomes, further studies in this area would be beneficial. The current study focuses on improving ventilation performance during the deep renovation of high-rise apartment buildings constructed during the post-World War II mass construction era. Cost-effectiveness and the impact on the energy performance of ventilation systems are the main focus topics.
2. Methods
2.1. Reference Building Types and Onsite Survey
High-rise apartment buildings from the post-Second World War mass construction era (1960–1990) were constructed using prefabricated concrete large panel elements or bricks. For example, in Estonia, »28% of concrete large panel apartment buildings [37] and »9% of brick apartment buildings are at least 9 stories high [50]. There is typically natural passive stack ventilation in these apartment buildings. In these naturally ventilated apartment buildings, stale air is extracted from toilets (WCs), bathrooms/showers, and kitchensvia passive stack exhaust air shafts. This extraction, in turn, draws fresh outdoor air into the apartments, which primarily infiltrates through the building envelope, especially leaky windows, to ensure a targeted air change 1 h−1/0.8 L/(s·m2).
Apartments were divided into two categories according to their layout: those where the kitchen was near the bathroom/shower and toilet/WC (1- and 2-room apartments), and those where the kitchen was away from the bathroom/showers and toilet/WC (3- and 4-room apartments) (Figure 1 (left)). A common ventilation shaft in a 9-storey apartment building served all apartments (Figure 1 (right)). Only the upper floors had separate shafts. The extracted air was led into the common shaft at one higher floor level to minimize the risk of mixing extracted air from different apartments. The height of the rooms was typically 2.5 m.
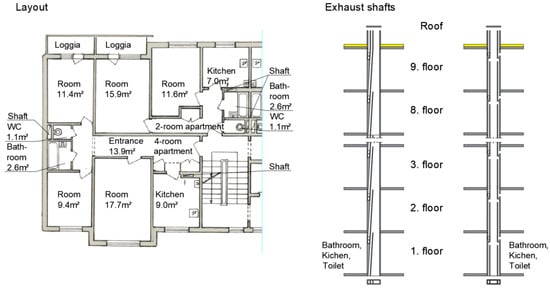
Figure 1.
Plan of half of the building (left). Diagram of existing ventilation exhaust shafts in a high-rise apartment building (right).
The conditions of existing ventilation systems were studied in four 9-storey apartment buildings (including 413 apartments, 73 chimneys, and 408 shafts) with a median building age of 51 years (variation 37–53 years). Site visits included apartment visits, cleaning of shafts, measuring of stack airflow, and cable camera inspections of 252 shafts (61% of shafts). Buildings were selected to represent all typical apartment building series: 1–464, 111–121, and 111–133, (Figure 2).
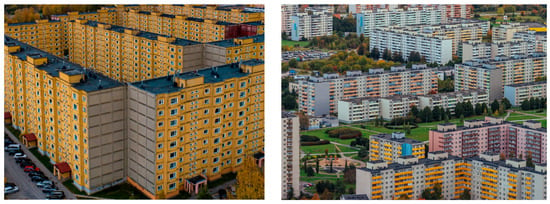
Figure 2.
Examples of high-rise apartment buildings in Estonia from the post-Second World War mass construction era (images by Tarmo Haud (left, series 111–133) and Tõnu Tunnel (right, series 111–121)).
2.2. Studied Ventilation Systems
Five types of ventilation renovation solutions were investigated:
- The existing passive stack natural ventilation + window airing to be renovated (BRE);
- Centralized mechanical balanced ventilation with heat recovery (C-HRV);
- Decentralized mechanical balanced ventilation with heat recovery (DC-HRV);
- Mechanical extract ventilation with heat pump heat recovery (EAHP);
- Mechanical extract ventilation without heat recovery (ME);
- Single-room ventilation units with ventilation heat recovery (SRVUs).
Ventilation airflow target values are based on the standard in EN 16798–1 [51]. The Indoor Climate Category II (ICC II), which represents the normal expectations for new buildings and major renovations, was used for comparison. The general ventilation airflow in ICC II should be at least 0.42 L/(s·m2) or 0.6 h−1, with airflows in living rooms and bedrooms required to be at least 1.0 L/(s·m2) or 7 L/(s·person). According to ICC II, the extract airflow should be 8 L/s from the kitchen, 15 L/s from the bathroom/shower, and 10 L/s from the WC. Table 1 shows the desired airflow rates for four apartments of different sizes. Depending on the size of the particular apartment or room, the airflow rates in the actual apartment may vary somewhat. In bedrooms and living rooms, the noise level should not exceed 25 dB(A).

Table 1.
Ventilation airflow target values for system design and energy performance modelling (considering usage profile) for four types of apartments.
To identify the strengths, weaknesses, opportunities, and threats associated with the use of the studied ventilation systems for the renovation of high-rise apartment buildings, we conducted a SWOT analysis. This analysis incorporated input from a literature review, insights from two construction companies with excessive renovation experience of apartment buildings’ ventilation in Estonia, and the author’s own research and development experience.
2.3. Energy Performance and Emissions
The indoor climate, the energy performance of the building, and the influence of the ventilation system were assessed using the dynamic indoor climate and energy performance simulation tool IDA Indoor Climate and Energy (IDA-ICE) [52]. IDA-ICE 5.0 is a comprehensive software that enables whole-year dynamic simulations, allowing for the analysis of a building’s energy balance and its thermal indoor climate, validated with respect to the EN 15255, EN 15265 [53], EN 13791 [54], and ANSI/ASHRAE 140 standards [55]. IDA-ICE has been successfully utilized in numerous ventilation renovation studies [32,56,57,58,59,60,61].
The first and ninth floors were modelled explicitly. The second floor was also modelled, and its results were then multiplied by seven to represent the typical intermediate floors (2 through 8), to obtain the aggregated results for a nine-storey building. The properties of the building envelope were selected to meet nearly zero-energy building (nZEB) requirements through onsite electricity generation and efficient district heating as a heat source. The thermal transmittance values are as follows: Uwall 0.16 W/(m2·K), Uroof 0.20 W/(m2·K), Uwindow 0.9 W/(m2·K), and Ufloor-basement 0.23 W/(m2·K), and the air leakage rate q50 was 2.5 m3/(h∙m2).
Energy performance simulation in standard use conditions was performed using input parameters from the national regulations for energy performance calculations [62].
- Indoor temperature set point for heating: 21 °C;
- Supply air temperature 18 °C;
- Standard use of electricity for appliances: 29.5 kWh/(m2∙a) (lighting) and 0.5 kWh/(m2∙a) (circulation pumps);
- Internal heat gains: occupants: 15.8 kWh/(m2·a) with a usage rate of 0.6; appliances and equipment: 15.8 kWh/(m2·a) with a usage rate of 0.6; lighting: 7.0 kWh/(m2·a) with a usage rate of 0.1.
The airflow rate studied also factored in the extent to which occupants could control the ventilation system. If the occupant could minimize ventilation airflow during time away, the average total airflow was smaller. In apartments where demand control ventilation is practically possible, or when users can reduce ventilation during their absence (DC-HRV, SRVU), the average airflow used for energy calculations is smaller: 0.42 instead of 0.50 L/(s·m2). Table 2 shows ventilation airflow and heat recovery efficiency at energy performance calculation.

Table 2.
Ventilation airflow and heat recovery efficiency in energy performance calculation.
Delivered energy refers to the energy supplied to a building from external sources, including heat from district heating networks—used to meet annual demands for space heating, ventilation air heating, and domestic hot water (DHW)—as well as electricity from the grid for building service systems, lighting, and household appliances. It also includes the energy content of fuels delivered by external suppliers, excluding local renewable energy, while any fuel sourced directly onsite is still classified as delivered energy. Primary energy represents the total energy input from renewable and non-renewable sources required to generate one kilowatt-hour of delivered energy, accounting for all losses in energy extraction, conversion, transmission, and distribution. Primary energy is calculated by multiplying delivered energy by energy conversion factors, which reflect both generation efficiency and associated environmental impacts. In this study, national [67] conversion factors were applied as follows: electricity—2.0; efficient district heating—0.6 (meeting at least one of the following criteria: ≥50% from renewable energy sources, ≥50% from waste heat, ≥75% from co-generated heat, or a combination of these totaling ≥50%). For comparison, other conversion factors include fuels based on renewable energy sources (wood and wood-based fuels and other biofuels, except ting peat and peat briquettes—0.65; conventional district heating—0.9; and liquid fuels, natural gas, and fossil fuels (e.g., coal)—1.0.
Emissions from operational energy use were calculated using the delivered energy and emission factors of 0.51295 kgCO2e/kWh for electricity and 0.114620 kgCO2e/kWh for district heating [68].
2.4. Cost–Benefit Analysis
The cost–benefit analysis of various ventilation renovation solutions was estimated by using the net present value (NPV) method:
where τ denotes the calculation period (30 years in this study); CG(τ) represents the total net present cost for the selected period at the investment moment; Ci is the initial investment cost for a measure or set of measures j; Ca,i (j) indicates the annual cost during the year i for a measure or set of measures j; and Rd(i) stands for the discount rate for year i.
The change in net present value () of the additional costs related to renovation solutions to improve the energy performance and decrease in energy use was calculated as follows:
where is the total cost of the targeted energy performance level and operational energy cost; is the total cost of the original situation before renovation; and is the area of the rooms with energy use.
Renovation and maintenance costs (Table 3) were sourced from the renovation cost statistics [69] of state-granted [31] renovations and consultations with two construction companies. The cost included ventilation units, ductwork, electricity works, making needed holes in the building envelope, tightening them, etc. To account for the general rise in construction costs and inflation, we used the Estonian reconstruction cost index [70] to present historic costs for 2024. The renovation cost was calculated by summing up various expenses and applying a 0% discount rate using the discount factor. For the energy costs, we used the following values: heat (efficient district heating, EffDH) at 0.0972 EUR/kWh and electricity at 0.170 EUR/kWh. All cost data included applicable taxes (VAT 22%).

Table 3.
Construction and maintenance cost of ventilation systems.
3. Results and Discussion
3.1. Condition of Existing Ventilation Systems
The onsite ventilation survey in the apartments showed the following:
- Typically, special fresh air valves are not installed, so in cases of old, leaky windows being changed to airtight new windows, an insufficient supply of outside air is expected [71];
- In nearly 20% of cases, there was no access to the ventilation extract shafts in kitchens or toilets, resulting in no extract airflow from there;
- In nearly 20% of the bathrooms/showers and toilets/WCs, the exhaust airflow was intensified by a local fan, indicating the insufficiency of the natural passive stack airflow;
- Two-thirds of the kitchens had mechanical exhaust hoods connected to a common ventilation shaft. This setup, under certain weather conditions, could potentially lead to air flowing from one apartment’s kitchen into another;
- All existing exhaust air shafts had gaps and misalignment in the concrete shaft elements, Figure 3;
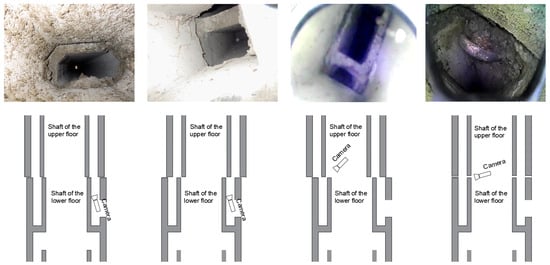 Figure 3. Defects of existing concrete ventilation exhaust shafts in a high-rise apartment building.
Figure 3. Defects of existing concrete ventilation exhaust shafts in a high-rise apartment building. - Existing concrete exhaust air shafts were decayed from the inside (a particularly common problem in kitchen chimneys), Figure 3.
3.2. Description, Performance, and Efficiency of New Ventilation Systems
3.2.1. Centralized Mechanical Balanced Ventilation with Heat Recovery
Centralized mechanical balanced ventilation with heat recovery (C-HRV) systems, as shown in Figure 4, can be installed on the roof or in the attic (for better weather protection) to serve the whole building or individual staircases. They use old shafts to extract air from toilets, bathrooms, and kitchens. The existing ventilation shafts are not airtight, which often necessitates additional sealing or the installation of new ventilation ducts within the old shafts. Supply air is directed to the living rooms and bedrooms through a dedicated duct system. To minimize ductwork inside apartments, supply air ducts (either oval or round) can be installed within the façade insulation or inside the prefabricated insulation element [72] (Figure 5). A fire damper must be installed between fire sections.
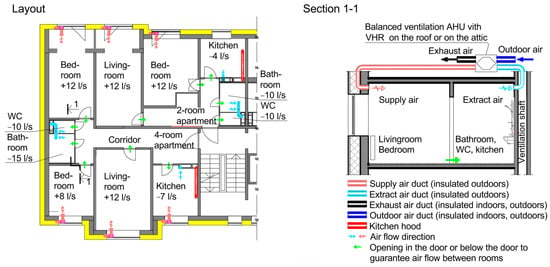
Figure 4.
Centralized mechanical balanced ventilation with heat recovery (C-HRV) unit on the roof or in the attic.
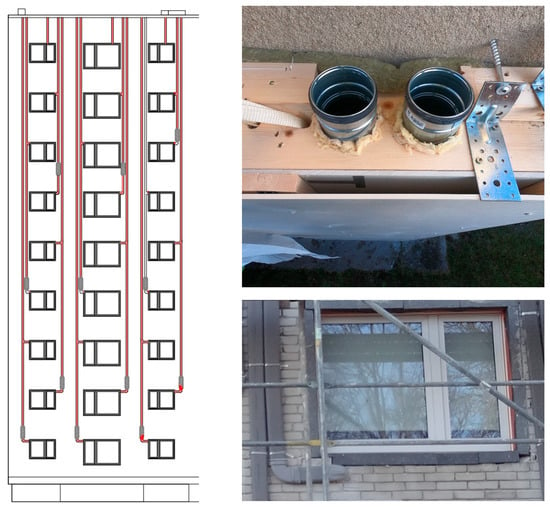
Figure 5.
Supply air ducts and silencers on the façade (left). Installation of supply air ducts behind façade insulation (bottom right) or inside the prefabricated insulation element (top right, in case of industrial serial renovation).
The ventilation unit should be equipped with a recuperative-type heat exchanger, such as a plate heat recovery unit, to reduce mixing extracted air and supply air inside the heat exchanger. In practice, the temperature efficiency of a heat exchanger should be limited during the cold period to prevent icing within the unit. Frost protection or defrosting strategies include blocking or turning off the supply air, bypassing the supply air on the outside of the heat exchanger, preheating the supply air, preheating incoming outdoor air, heating the extract air, or switching airflow direction [73,74]. Table 4 presents the results of the SWOT analysis for centralized mechanical balanced ventilation with heat recovery.

Table 4.
SWOT analysis for centralized mechanical balanced ventilation with heat recovery.
3.2.2. Decentralized Mechanical Balanced Ventilation with Heat Recovery Unit
A decentralized mechanical balanced ventilation with heat recovery ventilation with a recovery unit (DC-HRV) is a whole-apartment ventilation system that supplies and extracts air continuously or variably. It is possible to find a location for the air handling unit (AHU) in the loggia/balcony; inside the apartment, in the kitchen, bathroom, or toilet; or in public spaces, such as staircases or corridors. Technical service systems are integral to the building and can be located wherever there is space and it is technically feasible. Since the staircase is a separate fire protection section, fire dampers must be installed to limit the spread of fire and smoke. Any duct penetration through the wall or ceiling must be sealed following fire safety regulations.
AHUs are available for both wall and ceiling mounting. Supply and exhaust ducts are located in apartments, usually in corners of walls and ceilings. The ventilation unit could include rotary or plate heat recovery. O’Connor et al. [76] compared and summarized the advantages and disadvantages of different heat recovery devices. Practically, efficiency is often capped at approximately 80% to avoid issues with the heat recovery unit freezing. Frost protection or defrosting methods include options such as shutting off or reducing supply air, bypassing supply air around the heat exchanger, preheating the supply air, preheating incoming outdoor air, heating the extract air, or reversing the airflow direction [73,74]. Compared to centralized balanced ventilation with heat recovery, the unit in an apartment results in higher energy savings; however, the installation of ducts and noise generation should be considered [64]. Figure 6 shows the principal solution (plan view left, section right) and Table 5 shows a SWOT analysis of a mechanical balanced ventilation with a heat recovery unit. If the ductwork is located inside the room, it will be positioned in the corner where the ceiling meets the wall.
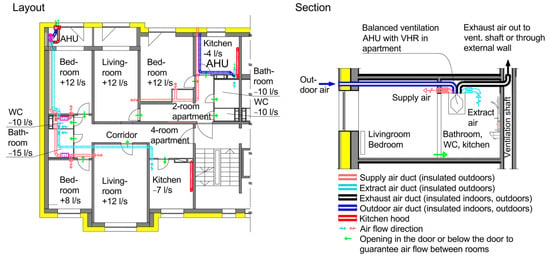
Figure 6.
Mechanical balanced ventilation with rotary/plate heat recovery unit in an apartment.

Table 5.
SWOT analysis for mechanical balanced ventilation with rotary/plate heat recovery unit.
3.2.3. Single-Room Ventilation Units with Heat Recovery + Exhaust from Wet Rooms
Single-room ventilation units with heat recovery (SRVUs) can be mounted on a wall or ceiling. These units offer two basic solutions for heat recovery and do not require air distribution ducts. The first solution involves air moving forward–backward through a regenerative ceramic heat exchanger. This movement is synchronized with the ventilation unit of other rooms in the apartment, facilitating air exchange between living rooms and bedrooms. During the 60–70 second exhaust cycle, warm exhaust air transfers heat to the ceramic comb and this heat is then used to warm up the cold outdoor air during the supply cycle. The second solution utilizes a small ventilation unit with heat recovery that has two openings through the building envelope. The supply and exhaust airflows work in sync. When the exhaust from the shower room starts, it is compensated by air suction through the supply duct.
Mikola et al. [14] showed that single-room ventilation units were not capable of working effectively in typical pressure conditions of multi-story buildings during cold periods. Specifically, they found it challenging to achieve a sufficient air change rate, heat recovery, and supply air temperature while maintaining acceptable noise levels. The combined effect of wind and stack pressures from the shaft can decrease total sensible heat recovery. This decrease can be up to 20% for units with centrifugal fans and up to 52% for units with axial fans [77]. Zemitis and Bogdanovics and Zemitis and Borodinec [78,79] also identified problems in achieving the required energy efficiency and pressure drop with these types of ventilation units, noting the influence of wind.
Figure 7 shows the principal solution (plan view left, section right) and Table 6 shows a SWOT analysis of a single-room ventilation units with heat recovery + exhaust from wet rooms and kitchens.
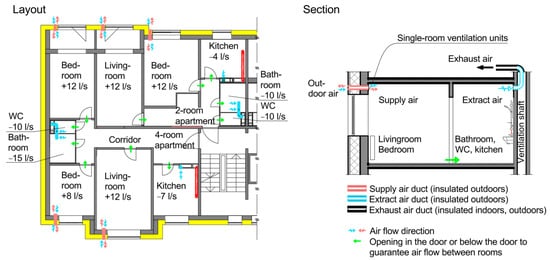
Figure 7.
Single-room ventilation units with heat recovery + exhaust from wet rooms and kitchens in an apartment.

Table 6.
SWOT analysis for single-room ventilation units with heat recovery + exhaust from wet rooms and kitchens.
3.2.4. Mechanical Extract Ventilation Without (ME) or with Heat Pump Heat Recovery (EAHP)
Air change in an apartment takes place due to air extraction through the existing shafts (Figure 8). However, these shafts are not airtight (Figure 3), necessitating the sealing of the shafts or the installation of new ducts. To ensure the preheating of the incoming outdoor air, special types of fresh air radiators will be used. The air is directed behind the radiator, where it is warmed inside the radiator before flowing into the room. The extracted air moves through ventilation shafts to the air-to-water heat exchanger of the ventilation unit, where heat is transferred via a brine loop to a water-to-water heat pump. This heat pump provides heat for domestic hot water as well as the space heating system [40]. The seasonal coefficient of performance (SCOP) ranges from 3.0 to 3.5 [41,65]. There have been serious complaints regarding thermal comfort without air preheating [34]. Even with a fresh air radiator, the heating of outside air may be insufficient in spring and autumn. If the outer walls of the building are well-insulated, a high radiator temperature is not necessary to heat the room [34]. This problem can be aggravated with a low-temperature heating system when the radiator is larger and the outdoor air is not distributed over the entire heating surface.
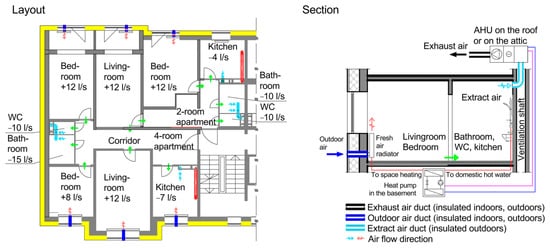
Figure 8.
Mechanical exhaust ventilation with heat pump heat recovery (EAHP).
Technically, the same solution can be implemented without the heat recovery system of the heat pump. While this option is cheaper to build, the lack of heat recovery may lead to higher costs in the long run.
Figure 8 shows the principal solution (plan view left, section right) and Table 7 shows a SWOT analysis of a mechanical exhaust ventilation with heat pump heat recovery.

Table 7.
SWOT analysis for mechanical exhaust ventilation with heat pump heat recovery.
3.3. Energy Performance and Emissions
The energy performance of a mechanical ventilation system is influenced by electricity use for system operation and heat used for air heating. The main user-independent efficiency factors are SFP, which is primarily affected by duct layout pressure loss and fan efficiency; heat recovery; the frost protection efficiency of heat exchangers; and ductwork heat loss and airtightness. User-dependent factors include airflow control that prevents unnecessary operation.
The highest heat recovery of DC-HRV and C-HRV result in the smallest heat need for heating of rooms and ventilation air (Table 8). In a cold climate, ventilation heat recovery reduces up to two-thirds the heat needed for space heating and ventilation air. The electricity delivered to the fans is less than the heat saved from the heat recovery, which confirms the choice of mechanical ventilation with heat recovery in cold climates.

Table 8.
Results of operational energy and emissions before and after deep renovation.
C-HRV, DC-HRV, and SRVUs fulfil energy performance requirements for nearly zero-energy buildings [67] and provide the lowest greenhouse gas emissions. Non-renovated buildings have the highest energy use and emissions.
In this study, we analyzed operational emissions. Embodied emission is a topic for future analysis as the embodied emissions of ventilation ductworks become important when the emission intensity of electricity generation falls below 0.14 kgCO2e/kWh [80].
3.4. Cost Efficiency
The change in net present value (DNPV, Equation (2)) over 30 years [81,82,83] was selected to assess the cost efficiency of the renovation solution. All renovation results were calculated with the same building envelope’s insulation level. Increasing the ventilation airflow (ME) to fulfil the ICC II (which represents the normal expectations for new buildings and major renovations) increases energy use and cost; see Figure 9. C-HRV and EAHP ventilation with heat recovery demonstrated the possibility of decreasing costs below the situation with required ventilation airflow at II ICC (ME). EAHP achieved much lower primary energy reduction due to high electricity use. The most energy-efficient and individually controllable ventilation solution (DC-HRV) results in higher total costs due to high investment and maintenance costs (Figure 10). The highest total cost was shown by a single-room ventilation unit. All ventilation systems with heat recovery were more energy-efficient than mechanical extraction alone. However, a more energy-efficient solution is not always cheaper for users or owners than the pre-renovation situation, which also fails to guarantee proper indoor air quality. National renovation grant policies must promote energy efficiency without compromising indoor air quality. Therefore, it is crucial to ensure that a renovation grant is available for the installation of mechanical ventilation with heat recovery.
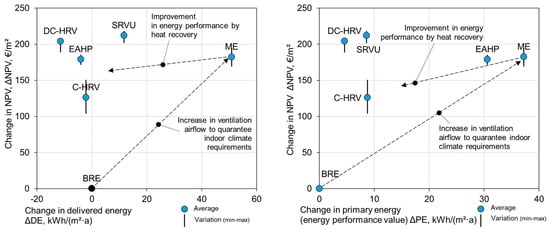
Figure 9.
Influence of delivered (left) and primary (right) energy saving on the change in NPV (total during 30 years).
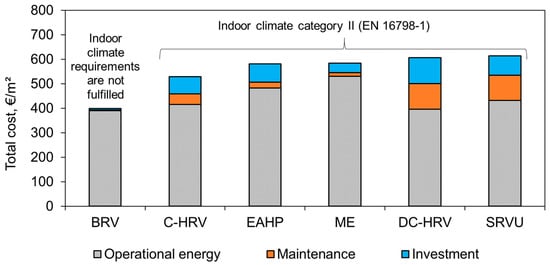
Figure 10.
Energy and maintenance costs over 30 years and investment costs of different ventilation systems before renovation (BRE) and after deep renovation of a high-rise apartment building.
4. Conclusions
This study assessed the condition of existing ventilation systems in high-rise apartment buildings and evaluated the performance, energy efficiency, and cost-effectiveness of various mechanical ventilation solutions for renovation. The findings highlight significant deficiencies in current natural ventilation systems, including insufficient outdoor air supply, compromised exhaust airflow, and deteriorated exhaust shafts, which collectively contribute to poor indoor air quality and energy inefficiency.
Among the ventilation renovation solutions analyzed, centralized mechanical balanced ventilation with heat recovery (C-HRV) and decentralized mechanical balanced ventilation with heat recovery (DC-HRV) demonstrated the highest primary energy efficiency and greenhouse gas reduction potential. These systems significantly reduce heating demand by recovering up to two-thirds of the exhaust air’s heat, making them viable options for energy renovation in cold climates. However, the successful implementation of these systems depends on proper design, installation, and maintenance, as well as ensuring airtightness in existing ventilation shafts. Mechanical exhaust ventilation with heat pump heat recovery (EAHP) offers an alternative solution, but while capable of integrating with heating systems, it has high electricity consumption and poses challenges related to air preheating and comfort. Single-room ventilation units with heat recovery (SRVUs) have performance challenges when used in high-rise buildings and therefore cannot be recommended.
A 30-year cost-efficiency analysis indicates that C-HRV is the most cost-effective solution, providing a lower net present value (NPV) compared to the pre-renovation situation. These solutions not only lower operational costs but also meet nearly zero-energy building (nZEB) requirements, making them attractive for large-scale renovations. In general, the current natural ventilation airflow rate in the pre-renovation situation is too low to meet indoor climate requirements, and the ventilation system requires significant improvement because of poor construction quality.
Upgrading from deficient existing systems to meet indoor air quality requirements will result in increased user expenses and potentially higher energy consumption compared to the previous under-ventilating state, even when efficient heat recovery is implemented. This highlights the cost of ensuring adequate IAQ. To offset the rise in electricity usage, it is advisable to install onsite electricity generation equipment from renewable energy sources, such as photovoltaic (PV) panels, along with the installation of mechanical ventilation with heat recovery.
Future research should focus on optimizing ventilation design in renovated apartment buildings, improving airtightness in existing shafts, integrating demand-controlled ventilation to further enhance energy efficiency and indoor air quality, and including embodied emissions in the analysis.
Author Contributions
A.H.: software, calculation, writing—review and editing; Ü.P.: investigation, calculation, validation, writing—original draft preparation; A.M.: methodology, validation, writing—review and editing; T.K.: conceptualization, methodology, visualization, writing—original draft preparation. All authors have read and agreed to the published version of the manuscript.
Funding
This research was funded by the European Union’s Horizon 2020 Research and Innovation Framework Programme (project oPEN Lab under Grant Agreement No. 101037080), the Estonian Centre of Excellence in Energy Efficiency, ENER (grant TK230), the Estonian Ministry of Education and Research, and the Estonian Research Council (grant no. PRG2732 “Climate Resilient Renovation to Achieve Future-proof Buildings”). The views and opinions expressed are those of the authors only and do not necessarily reflect those of the European Union or granting authorities. Neither the European Union nor the granting authorities can be held responsible for them.
Data Availability Statement
Data are available on request. The data are not publicly available due to residential buildings.
Acknowledgments
The City of Tartu and the Tartu Regional Energy Agency are thanked for their help in obtaining the building data of the analyzed neighbourhood. AeroGrupp is thanked for their help with conducting video surveys of ventilation shafts.
Conflicts of Interest
The authors declare no conflicts of interest. The funders had no role in the design of the study; in the collection, analyses, or interpretation of data; in the writing of the manuscript; or in the decision to publish the results.
References
- Brasche, S.; Bischof, W. Daily Time Spent Indoors in German Homes—Baseline Data for the Assessment of Indoor Exposure of German Occupants. Int. J. Hyg. Environ. Health 2005, 208, 247–253. [Google Scholar] [CrossRef] [PubMed]
- Schweizer, C.; Edwards, R.D.; Bayer-Oglesby, L.; Gauderman, W.J.; Ilacqua, V.; Jantunen, M.J.; Lai, H.K.; Nieuwenhuijsen, M.; Künzli, N. Indoor Time–Microenvironment–Activity Patterns in Seven Regions of Europe. J. Expo. Sci. Environ. Epidemiol. 2007, 17, 170–181. [Google Scholar] [CrossRef]
- Bornehag, C.G.; Sundell, J.; Hagerhed-Engman, L.; Sigsgaard, T. Association between Ventilation Rates in 390 Swedish Homes and Allergic Symptoms in Children. Indoor Air 2005, 15, 275–280. [Google Scholar] [CrossRef]
- Hägerhed-Engman, L.; Sigsgaard, T.; Samuelson, I.; Sundell, J.; Janson, S.; Bornehag, C.G. Low Home Ventilation Rate in Combination with Moldy Odor from the Building Structure Increase the Risk for Allergic Symptoms in Children. Indoor Air 2009, 19, 184–192. [Google Scholar] [CrossRef]
- Wargocki, P.; Sundell, J.; Bischof, W.; Brundrett, G.; Fanger, P.O.; Gyntelberg, F.; Hanssen, S.O.; Harrison, P.; Pickering, A.; Seppanen, O.; et al. Ventilation and Health in Non-Industrial Indoor Environments: Report from a European Multidisciplinary Scientific Consensus Meeting (EUROVEN). Indoor Air 2002, 12, 113–128. [Google Scholar] [CrossRef]
- Ginestet, S.; Aschan-Leygonie, C.; Bayeux, T.; Keirsbulck, M. Mould in Indoor Environments: The Role of Heating, Ventilation and Fuel Poverty. A French Perspective. Build. Environ. 2020, 169, 106577. [Google Scholar] [CrossRef]
- Andrews, F.; Sal Moslehian, A.; Johnston, N.; Tucker, R. Impacts of Building Defects on the Health and Wellbeing of Apartment Residents: A Scoping Review. Build. Res. Inf. 2024, 52, 446–462. [Google Scholar] [CrossRef]
- Borrallo-Jiménez, M.; Esquivias, P.M.; Fernández-Agüera, J.; LopezDeAsiain, M. Hybrid Ventilation in a Nearly Zero-Energy Building as a Function of Users’ Habits for Better Indoor Air Quality and Thermal Comfort in a Warm Climate. Build. Res. Inf. 2025, 53, 77–94. [Google Scholar] [CrossRef]
- Mikola, A.; Kalamees, T.; Kõiv, T.-A. Performance of Ventilation in Estonian Apartment Buildings. Energy Procedia 2017, 132, 963–968. [Google Scholar] [CrossRef]
- Aeinfar, S.; Serteser, N. Parametric Study of Energy Optimization and Airflow Management in High-Rise Buildings with Double-Skin Façade Using a Genetic Algorithm and CFD. J. Build. Eng. 2025, 105, 112441. [Google Scholar] [CrossRef]
- Aflaki, A.; Hirbodi, K.; Mahyuddin, N.; Yaghoubi, M.; Esfandiari, M. Improving the Air Change Rate in High-Rise Buildings through a Transom Ventilation Panel: A Case Study. Build. Environ. 2019, 147, 35–49. [Google Scholar] [CrossRef]
- Jo, J.-H.; Lim, J.-H.; Song, S.-Y.; Yeo, M.-S.; Kim, K.-W. Characteristics of Pressure Distribution and Solution to the Problems Caused by Stack Effect in High-Rise Residential Buildings. Build. Environ. 2007, 42, 263–277. [Google Scholar] [CrossRef]
- Shinomiya, N.; Takada, S.; Ushio, T. Study on Ventilation in High-Rise Building Based on Pressure Differences Measured at Elevator Doors. Energy Procedia 2015, 78, 2712–2716. [Google Scholar] [CrossRef]
- Mikola, A.; Simson, R.; Kurnitski, J. The Impact of Air Pressure Conditions on the Performance of Single Room Ventilation Units in Multi-Story Buildings. Energies 2019, 12, 2633. [Google Scholar] [CrossRef]
- Leivo, V.; Kiviste, M.; Aaltonen, A.; Turunen, M.; Haverinen-Shaughnessy, U. Air Pressure Difference between Indoor and Outdoor or Staircase in Multi-Family Buildings with Exhaust Ventilation System in Finland. Energy Procedia 2015, 78, 1218–1223. [Google Scholar] [CrossRef]
- Man, X.; Lu, Y.; Li, G.; Wang, Y.; Liu, J. A Study on the Stack Effect of a Super High-Rise Residential Building in a Severe Cold Region in China. Indoor Built Environ. 2020, 29, 255–269. [Google Scholar] [CrossRef]
- Park, S.; Cai, Y.; Lim, H.; Song, D. Analysis of Vertical Movement of Particulate Matter Due to the Stack Effect in High-Rise Buildings. Atmos. Environ. 2022, 279, 119113. [Google Scholar] [CrossRef]
- Zhou, C.; Wang, Z.; Chen, Q.; Jiang, Y.; Pei, J. Design Optimization and Field Demonstration of Natural Ventilation for High-Rise Residential Buildings. Energy Build. 2014, 82, 457–465. [Google Scholar] [CrossRef]
- Lin, P.; Qin, H.; Lau, S.S.Y.; Wei, Q. Impact of Unit Type and Configuration on Indoor Natural Ventilation Performance of High-Rise, High-Density Residential Buildings in Hong Kong. Build. Environ. 2025, 269, 112444. [Google Scholar] [CrossRef]
- Chen, X.; Yang, H. Integrated Energy Performance Optimization of a Passively Designed High-Rise Residential Building in Different Climatic Zones of China. Appl. Energy 2018, 215, 145–158. [Google Scholar] [CrossRef]
- Sha, H.; Zhang, X.; Qi, D. Optimal Control of High-Rise Building Mechanical Ventilation System for Achieving Low Risk of COVID-19 Transmission and Ventilative Cooling. Sustain. Cities Soc. 2021, 74, 103256. [Google Scholar] [CrossRef] [PubMed]
- Hamburg, A.; Kuusk, K.; Mikola, A.; Kalamees, T. Realisation of Energy Performance Targets of an Old Apartment Building Renovated to nZEB. Energy 2020, 194, 116874. [Google Scholar] [CrossRef]
- Hamburg, A.; Kalamees, T. The Influence of Energy Renovation on the Change of Indoor Temperature and Energy Use. Energies 2018, 11, 3179. [Google Scholar] [CrossRef]
- Broderick, Á.; Byrne, M.; Armstrong, S.; Sheahan, J.; Coggins, A.M. A Pre and Post Evaluation of Indoor Air Quality, Ventilation, and Thermal Comfort in Retrofitted Co-Operative Social Housing. Build. Environ. 2017, 122, 126–133. [Google Scholar] [CrossRef]
- Cholewa, T.; Balaras, C.A.; Nižetić, S.; Siuta-Olcha, A. On Calculated and Actual Energy Savings from Thermal Building Renovations—Long Term Field Evaluation of Multifamily Buildings. Energy Build. 2020, 223, 110145. [Google Scholar] [CrossRef]
- Földváry, V.; Bekö, G.; Langer, S.; Arrhenius, K.; Petráš, D. Effect of Energy Renovation on Indoor Air Quality in Multifamily Residential Buildings in Slovakia. Build. Environ. 2017, 122, 363–372. [Google Scholar] [CrossRef]
- Prozuments, A.; Borodinecs, A.; Zaharovs, S.; Banionis, K.; Monstvilas, E.; Norvaišienė, R. Evaluating Reduction in Thermal Energy Consumption across Renovated Buildings in Latvia and Lithuania. Buildings 2023, 13, 1916. [Google Scholar] [CrossRef]
- Măgurean, A.M.; Petran, H.A. Analysis of Measured CO2 Levels through Long-Term Monitoring in Renovated Multifamily Buildings: A Common Case. Buildings 2023, 13, 2113. [Google Scholar] [CrossRef]
- Hassan, H.; Mishra, A.K.; Wemken, N.; O’Dea, P.; Cowie, H.; McIntyre, B.; Coggins, A.M. Deep Energy Renovations’ Impact on Indoor Air Quality and Thermal Comfort of Residential Dwellings in Ireland—ARDEN Project. Build. Environ. 2024, 259, 111637. [Google Scholar] [CrossRef]
- Mikola, A.; Hamburg, A.; Kuusk, K.; Kalamees, T.; Voll, H.; Kurnitski, J. The Impact of the Technical Requirements of the Renovation Grant on the Ventilation and Indoor Air Quality in Apartment Buildings. Build. Environ. 2022, 210, 108698. [Google Scholar] [CrossRef]
- Kuusk, K.; Kalamees, T. Estonian Grant Scheme for Renovating Apartment Buildings. Energy Procedia 2016, 96, 628–637. [Google Scholar] [CrossRef]
- Boussaa, Y.; Dodoo, A.; Nguyen, T.; Rupar-Gadd, K. Comprehensive Renovation of a Multi-Apartment Building in Sweden: Techno-Economic Analysis with Respect to Different Economic Scenarios. Build. Res. Inf. 2024, 52, 463–478. [Google Scholar] [CrossRef]
- Ala-Kotila, P.; Vainio, T.; Laamanen, J. The Influence of Building Renovations on Indoor Comfort—A Field Test in an Apartment Building. Energies 2020, 13, 4958. [Google Scholar] [CrossRef]
- Kuusk, K.; Kalamees, T.; Link, S.; Ilomets, S.; Mikola, A. Case-Study Analysis of Concrete Large-Panel Apartment Building at Pre- and Post Low-Budget Energy-Renovation. J. Civ. Eng. Manag. 2017, 23, 67–75. [Google Scholar] [CrossRef]
- Seuntjens, O.; Belmans, B.; Buyle, M.; Audenaert, A. A Critical Review on the Adaptability of Ventilation Systems: Current Problems, Solutions and Opportunities. Build. Environ. 2022, 212, 108816. [Google Scholar] [CrossRef]
- Kabbara, Z.; Jorens, S.; Ahmadian, E.; Verhaert, I. Improving HVAC Ductwork Designs While Considering Fittings at an Early Stage. Build. Environ. 2023, 237, 110272. [Google Scholar] [CrossRef]
- Kuusk, K.; Kalamees, T. Retrofit Cost-Effectiveness: Estonian Apartment Buildings. Build. Res. Inf. 2016, 44, 920–934. [Google Scholar] [CrossRef]
- Laverge, J.; Janssens, A. Heat Recovery Ventilation Operation Traded off against Natural and Simple Exhaust Ventilation in Europe by Primary Energy Factor, Carbon Dioxide Emission, Household Consumer Price and Exergy. Energy Build. 2012, 50, 315–323. [Google Scholar] [CrossRef]
- Gibbons, L.; Javed, S. Cost-Optimal Analysis of Energy Efficient Hvac Solution-Sets for Low-Energy Apartment Buildings. Energy Build. 2023, 295, 113332. [Google Scholar] [CrossRef]
- Thalfeldt, M.; Kurnitski, J.; Latõšov, E. Exhaust Air Heat Pump Connection Schemes and Balanced Heat Recovery Ventilation Effect on District Heat Energy Use and Return Temperature. Appl. Therm. Eng. 2018, 128, 402–414. [Google Scholar] [CrossRef]
- Mikola, A.; Koiv, T.-A. The Efficiency Analysis of the Exhaust Air Heat Pump System. Engineering 2014, 6, 1037–1045. [Google Scholar] [CrossRef]
- Gorgolewski, M.; Grindley, P.C.; Probert, S.D. Energy-Efficient Renovation of High-Rise Housing. Appl. Energy 1996, 53, 365–382. [Google Scholar] [CrossRef]
- Lim, H.S.; Kim, G. The Renovation of Window Mechanism for Natural Ventilation in a High-Rise Residential Building. Int. J. Vent. 2018, 17, 17–30. [Google Scholar] [CrossRef]
- Kim, G.; Schaefer, L.; Kim, J.T. Development of a Double-Skin Façade for Sustainable Renovation of Old Residential Buildings. Indoor Built Environ. 2013, 22, 180–190. [Google Scholar] [CrossRef]
- Akgüç, A.; Yılmaz, A.Z. Determining HVAC System Retrofit Measures to Improve Cost-Optimum Energy Efficiency Level of High-Rise Residential Buildings. J. Build. Eng. 2022, 54, 104631. [Google Scholar] [CrossRef]
- Mostafavi, F.; Tahsildoost, M.; Zomorodian, Z. Energy Efficiency and Carbon Emission in High-Rise Buildings: A Review (2005-2020). Build. Environ. 2021, 206, 108329. [Google Scholar] [CrossRef]
- Fine, J.P.; Touchie, M.F. Evaluating Ventilation System Retrofits for High-Rise Residential Buildings Using a CONTAM Model. Build. Environ. 2021, 205, 108292. [Google Scholar] [CrossRef]
- Kalamees, T.; Kurnitski, J. Moisture Convection Performance of External Walls and Roofs. J. Build. Phys. 2010, 33, 225–247. [Google Scholar] [CrossRef]
- Sha, H.; Qi, D. A Review of High-Rise Ventilation for Energy Efficiency and Safety. Sustain. Cities Soc. 2020, 54, 101971. [Google Scholar] [CrossRef]
- Kuusk, K.; Kalamees, T.; Maivel, M. Cost Effectiveness of Energy Performance Improvements in Estonian Brick Apartment Buildings. Energy Build. 2014, 77, 313–322. [Google Scholar] [CrossRef]
- EN 16798-1; Energy Performance of Buildings—Part 1: Indoor Environmental Input Parameters for Design and Assessment of Energy Performance of Buildings Addressing Indoor Air Quality, Thermal Environment, Lighting and Acoustics—Module M1-6. European Commitee for Standardization: Brussels, Belgium, 2019.
- IDA-ICE Building Performance Simulation Tool. Available online: https://www.equa.se/en/ida-ice (accessed on 1 January 2024).
- EQUA. Validation of IDA Indoor Climate and Energy 4.0 Build 4 with Respect to CEN Standards EN 15255 and EN 15265; Equa Simulation AB: Solna, Sweden; Equa Simulation Finland Oy: Espoo, Finland, 2010. [Google Scholar]
- Kropf, S.; Zweifel, G. Validation of the Building Simulation Program IDA-ICE According to CEN 13791 “Thermal Performance of Buildings—Calculation of Internal Temperatures of a Room in Summer Without Mechanical Cooling—General Criteria and Validation Procedures”; HLK Engineering; Hochschule Technik + Architektur Luzern: Luzern, Switzerland, 2001. [Google Scholar]
- EQUA. Validation of IDA Indoor Climate and Energy 4.0 Build 4 with Respect to ANSI/ASHRAE Standard 140-2004; Equa Simulation AB: Solna, Sweden; Equa Simulation Finland Oy: Espoo, Finland, 2010. [Google Scholar]
- Albayyaa, H.; Hagare, D.; Saha, S. Energy Conservation Assessment of Traditional and Modern Houses in Sydney. Build. Res. Inf. 2021, 49, 613–623. [Google Scholar] [CrossRef]
- La Fleur, L.; Rohdin, P.; Moshfegh, B. Investigating Cost-Optimal Energy Renovation of a Multifamily Building in Sweden. Energy Build. 2019, 203, 109438. [Google Scholar] [CrossRef]
- Napp, M.; Kalamees, T. Energy Use and Indoor Climate of Conservation Heating, Dehumidification and Adaptive Ventilation for the Climate Control of a Mediaeval Church in a Cold Climate. Energy Build. 2015, 108, 61–71. [Google Scholar] [CrossRef]
- Kalamees, T.; Väli, A.; Kurik, L.; Napp, M.; Arümagi, E.; Kallavus, U. The Influence of Indoor Climate Control on Risk for Damages in Naturally Ventilated Historic Churches in Cold Climate. Int. J. Archit. Herit. 2016, 10, 486–498. [Google Scholar] [CrossRef]
- Napp, M.; Wessberg, M.; Kalamees, T.; Broström, T. Adaptive Ventilation for Climate Control in a Medieval Church in Cold Climate. Int. J. Vent. 2016, 15, 1–14. [Google Scholar] [CrossRef]
- Wang, Y.; Hirvonen, J.; Jokisalo, J.; Kosonen, R. Sustainable Renovation Solutions for Finnish Apartment Buildings. In Proceedings of the 18th Healthy Buildings Europe Conference, Aachen, Germany, 11–14 June 2023; Volume 2, pp. 1014–1020. [Google Scholar]
- RT I, 19.01.2018; 7 MKM Määrus Nr. 58, Hoonete Energiatõhususe Arvutamise Metoodika (Minister of Economic Affairs and Communications Regulation Nr. 58, Methodology for Calculating the Energy Performance of Buildings). 2018.
- Hallik, J.; Kalamees, T.; Pikas, E. Airtightness of Estonian Dwellings—Median and Base-Values for Heat Loss Estimation. In Proceedings of the 8th Symposium on Building Physics in the Nordic Countries NSB2023, Aalborg, Denmark, 12–14 June 2023; p. 8. [Google Scholar]
- Morelli, M.; Rønby, L.; Mikkelsen, S.E.; Minzari, M.G.; Kildemoes, T.; Tommerup, H.M. Energy Retrofitting of a Typical Old Danish Multi-Family Building to a “Nearly-Zero” Energy Building Based on Experiences from a Test Apartment. Energy Build. 2012, 54, 395–406. [Google Scholar] [CrossRef]
- Hamburg, A.; Kalamees, T. How Well Are Energy Performance Objectives Being Achieved in Renovated Apartment Buildings in Estonia? Energy Build. 2019, 199, 332–341. [Google Scholar] [CrossRef]
- Bergsdal, H.; Tønnesen, J.; Borg, A.; Solli, C. Life Cycle Inventory Library for Embodied Emissions in Ventilation Components. Build. Environ. 2024, 262, 111854. [Google Scholar] [CrossRef]
- RT I, 13.12.2018; 14 Decree of the Minister of Foreign Trade and Information Technology Nr 63 (11.12.2018) Minimum Energy Performance Requirements of the Building (in Estonian: EITM Määrus Nr 63 (11.12.2018). Hoone Energiatõhususe Miinimumnõuded). Riigi Teataja: Tallinn, Estonia, 2018.
- EKUK. Greenhouse Gases; Estonian Environmental Research Centre: Tallinn, Estonia, 2025. [Google Scholar]
- Miller, G.; Lihtmaa, L.; Kalamees, T. Dynamics of Apartment Building Renovation Investment Costs Based on Estonian Reovation Grant Scheme. Acta Polytech. CTU Proc. 2022, 38, 579–584. [Google Scholar] [CrossRef]
- Statistics Estonia Statistics Estonia. Available online: http://www.stat.ee/en (accessed on 1 January 2024).
- Oreszczyn, T.; Mumovic, D.; Ridley, I.; Davies, M. The Reduction in Air Infiltration Due to Window Replacement in UK Dwellings: Results of a Field Study and Telephone Survey. Int. J. Vent. 2005, 4, 71–77. [Google Scholar] [CrossRef][Green Version]
- Pihelo, P.; Kalamees, T.; Kuusk, K. nZEB Renovation with Prefabricated Modular Panels. Energy Procedia 2017, 132, 1006–1011. [Google Scholar] [CrossRef]
- Jedlikowski, A.; Anisimov, S. Analysis of the Frost Formation and Freeze Protection with Bypass for Cross-Flow Recuperators. Appl. Therm. Eng. 2017, 116, 731–765. [Google Scholar] [CrossRef]
- Johansson, D.; Wahlström, Å.; Dahlblom, M. Defrosting and Frost Protection Measurements of Heat Recovery in Cold Climate. IOP Conf. Ser. Earth Environ. Sci. 2019, 352, 012027. [Google Scholar] [CrossRef]
- Nigumann, E.; Kalamees, T.; Kuusk, K.; Pihelo, P. Circular Renovation of an Apartment Building with Prefabricated Additional Insulation Elements to Nearly Zero Energy Building. J. Sustain. Archit. Civ. Eng. 2024, 34, 22–34. [Google Scholar] [CrossRef]
- O’Connor, D.; Calautit, J.K.S.; Hughes, B.R. A Review of Heat Recovery Technology for Passive Ventilation Applications. Renew. Sustain. Energy Rev. 2016, 54, 1481–1493. [Google Scholar] [CrossRef]
- Filis, V.; Kolarik, J.; Smith, K.M. The Impact of Wind Pressure and Stack Effect on the Performance of Room Ventilation Units with Heat Recovery. Energy Build. 2021, 234, 110689. [Google Scholar] [CrossRef]
- Zemitis, J.; Bogdanovics, R. Heat Recovery Efficiency of Local Decentralized Ventilation Devices. Mag. Civ. Eng. 2020, 94, 120–128. [Google Scholar] [CrossRef]
- Zemitis, J.; Borodinec, A. Analysis of wind speed influence on heat recovery efficiency of local decentralized alternating ventilation units. ASHRAE Trans. 2020, 126, 360–368. [Google Scholar]
- Liu, P.; Tønnesen, J.; Caetano, L.; Bergsdal, H.; Justo Alonso, M.; Kind, R.; Georges, L.; Mathisen, H.M. Optimizing Ventilation Systems Considering Operational and Embodied Emissions with Life Cycle Based Method. Energy Build. 2024, 325, 115040. [Google Scholar] [CrossRef]
- EU No 244 Commission Delegated Regulation (EU) No 244/2012 of 16 January 2012. Supplementing Directive 2010/31/EU of the European Parliament and of the Council on the Energy Performance of Buildings by Establishing a Comparative Methodology Framework for Calculating Cost-Optimal Levels of Minimum Energy Performance Requirements for Buildings and Building Elements. Official Journal of the European Union. 2024. Available online: https://eur-lex.europa.eu/eli/reg_del/2012/244/oj/eng (accessed on 1 January 2024).
- Zangheri, P.; D’Agostino, D.; Armani, R.; Maduta, C.; Bertoldi, P. Progress in the Cost-Optimal Methodology Implementation in Europe: Datasets Insights and Perspectives in Member States. Data 2023, 8, 100. [Google Scholar] [CrossRef]
- Kurnitski, J.; Saari, A.; Kalamees, T.; Vuolle, M.; Niemelä, J.; Tark, T. Cost Optimal and Nearly Zero Energy Performance Requirements for Buildings in Estonia. Est. J. Eng. 2013, 19, 183–202. [Google Scholar] [CrossRef]
Disclaimer/Publisher’s Note: The statements, opinions and data contained in all publications are solely those of the individual author(s) and contributor(s) and not of MDPI and/or the editor(s). MDPI and/or the editor(s) disclaim responsibility for any injury to people or property resulting from any ideas, methods, instructions or products referred to in the content. |
© 2025 by the authors. Licensee MDPI, Basel, Switzerland. This article is an open access article distributed under the terms and conditions of the Creative Commons Attribution (CC BY) license (https://creativecommons.org/licenses/by/4.0/).