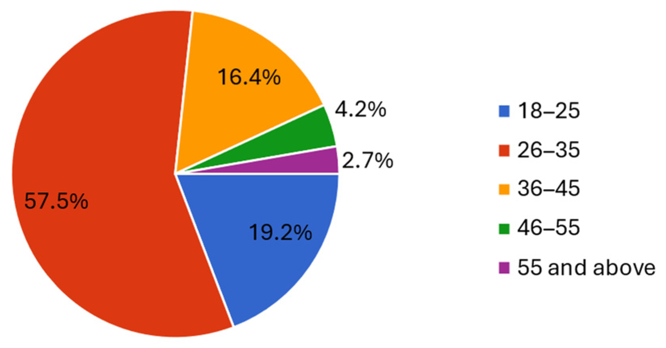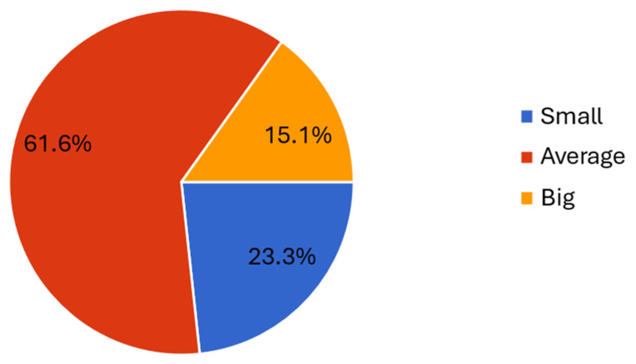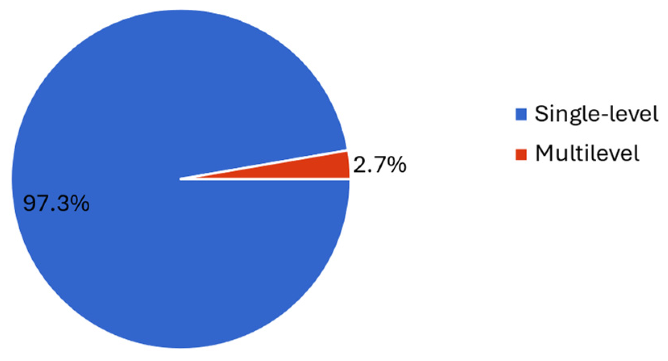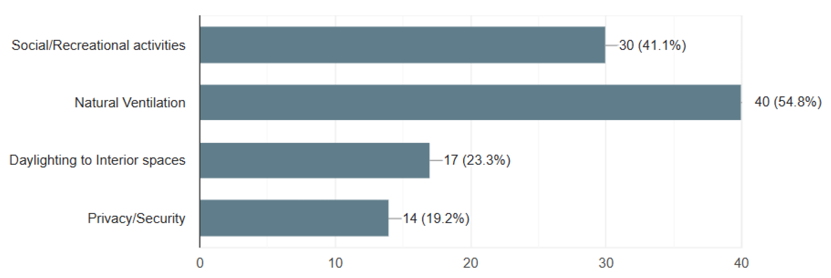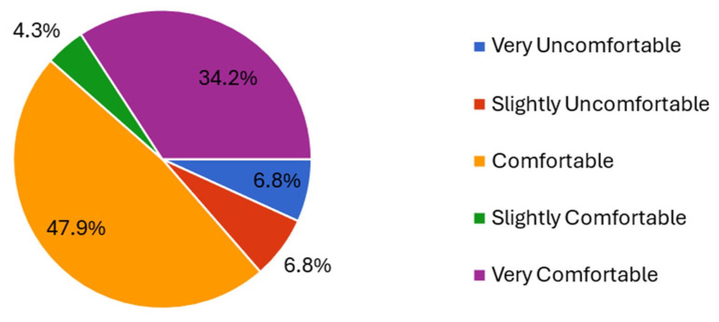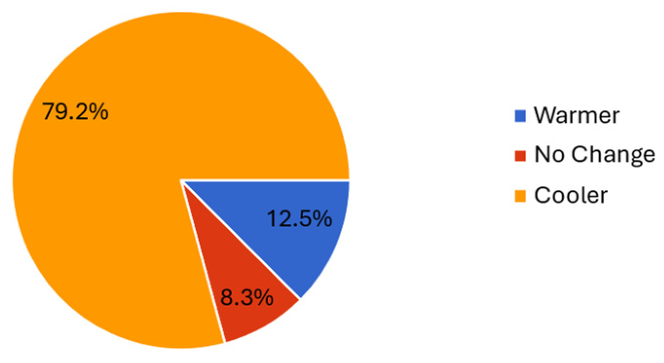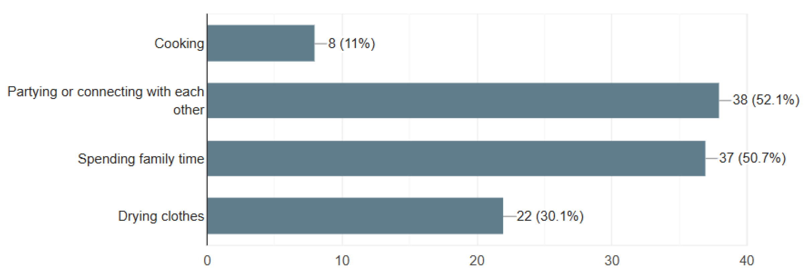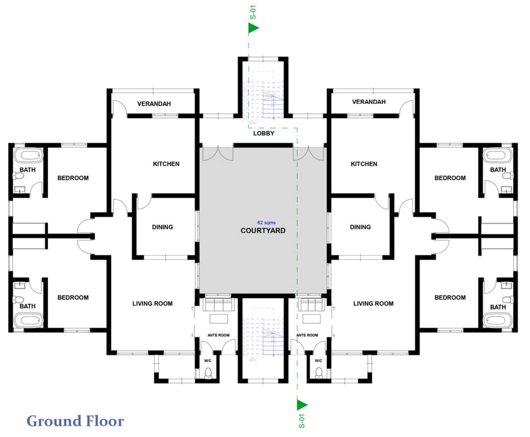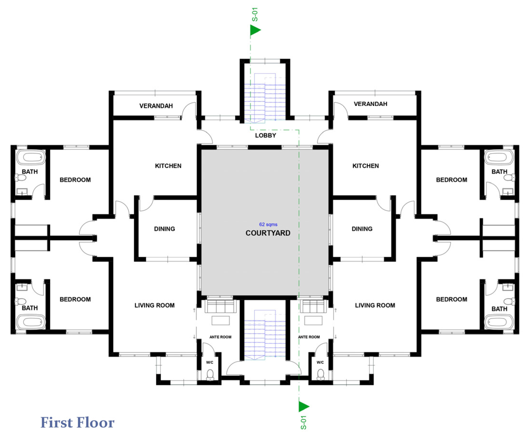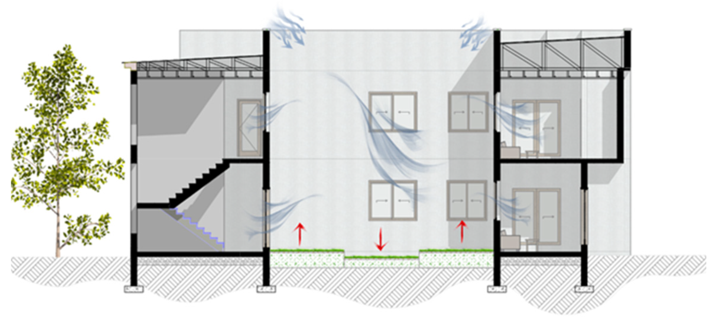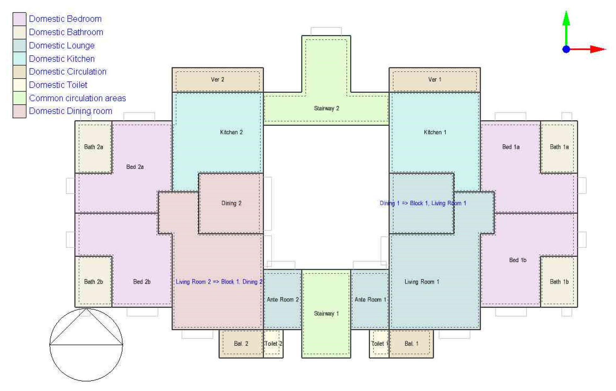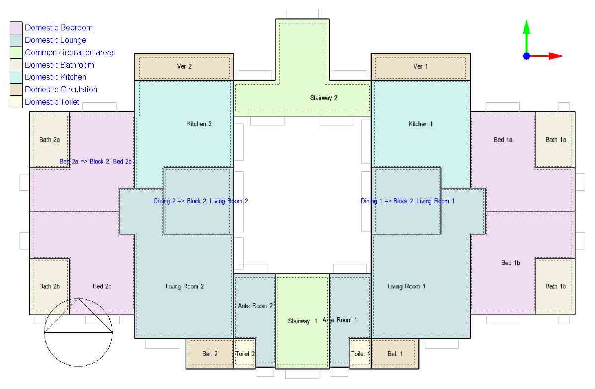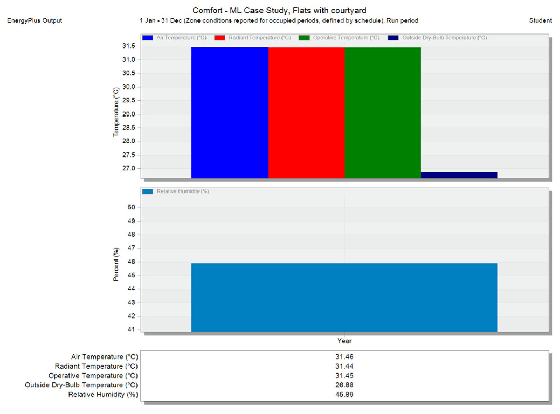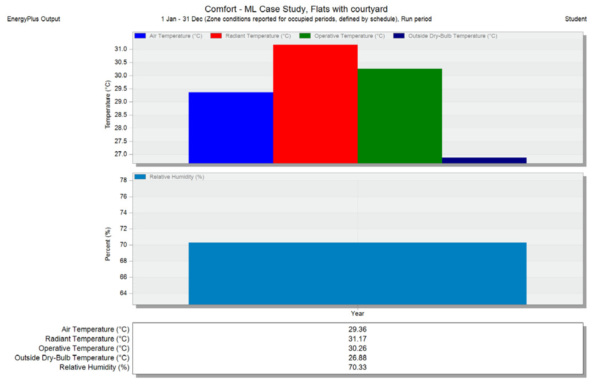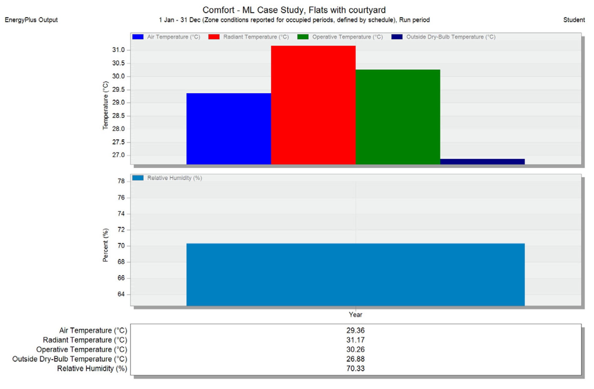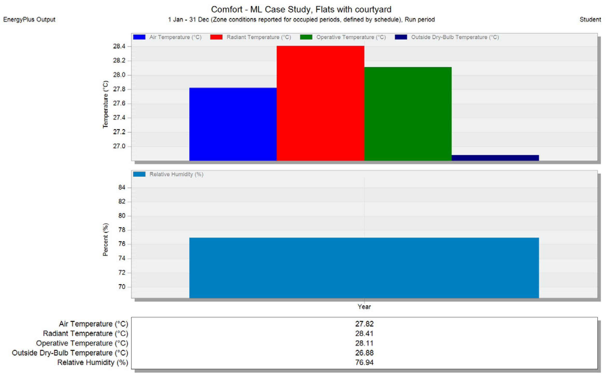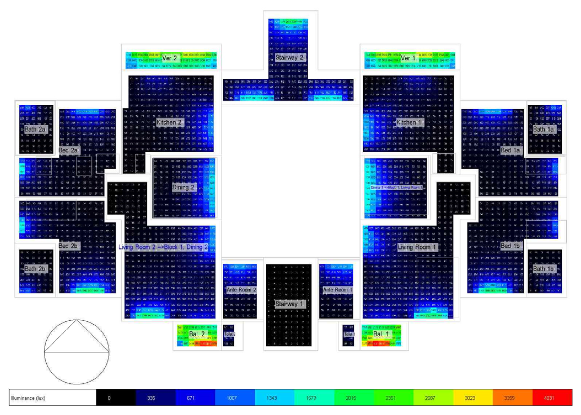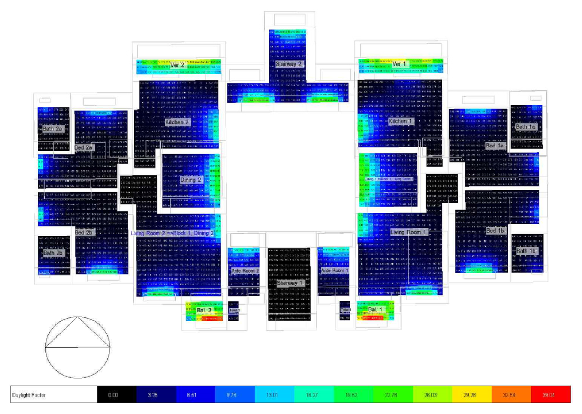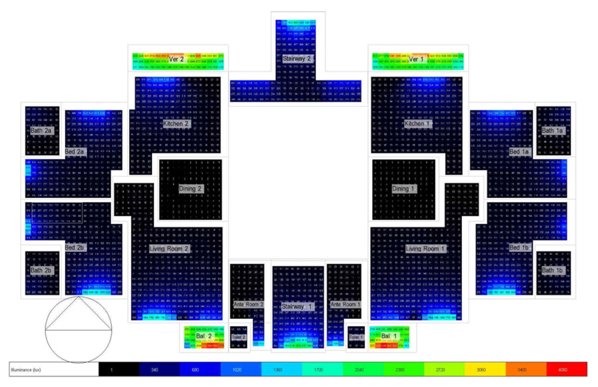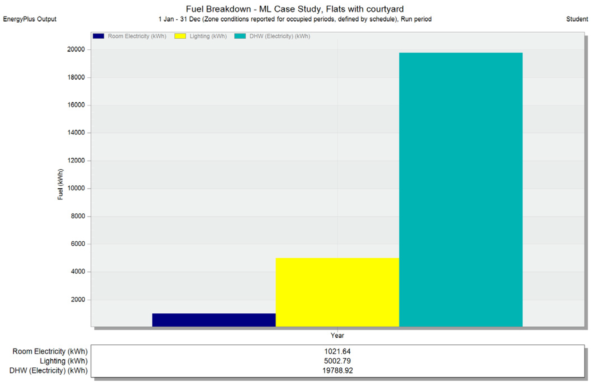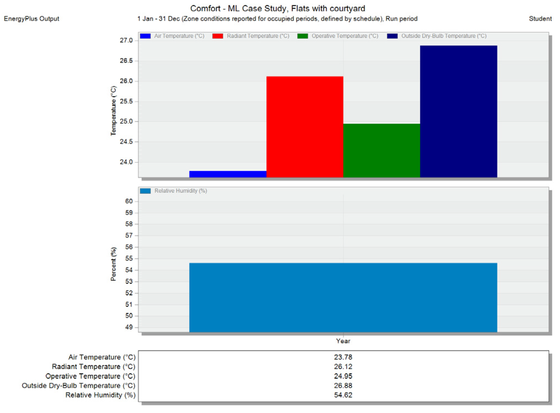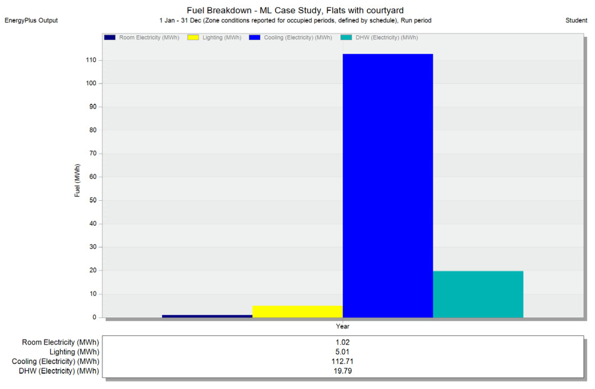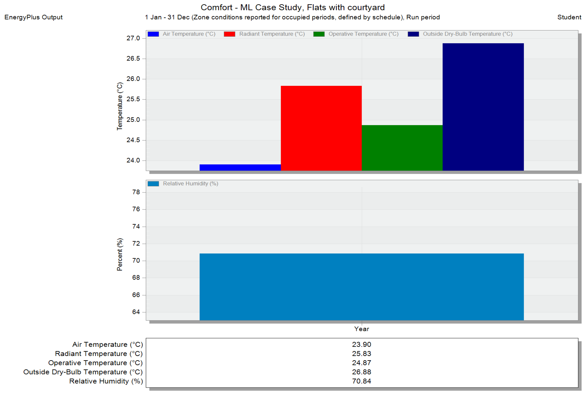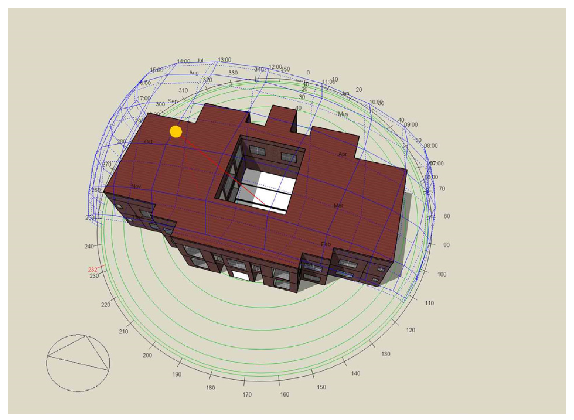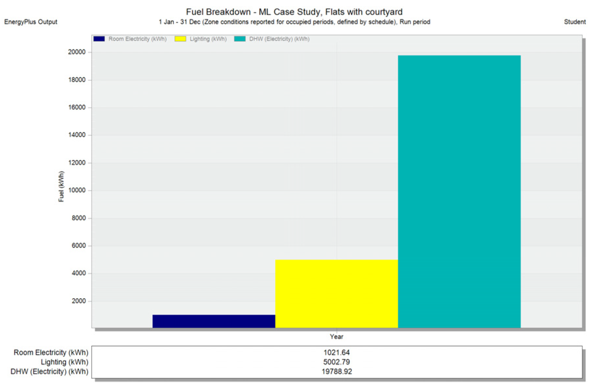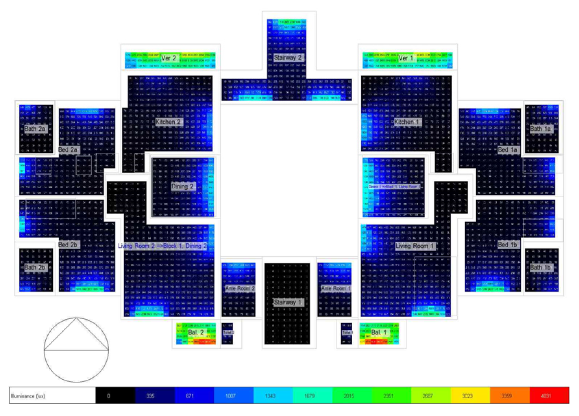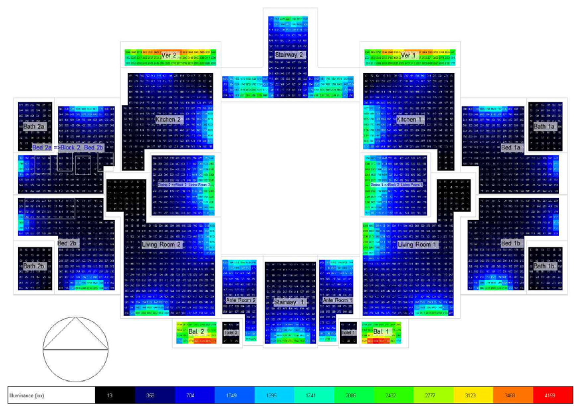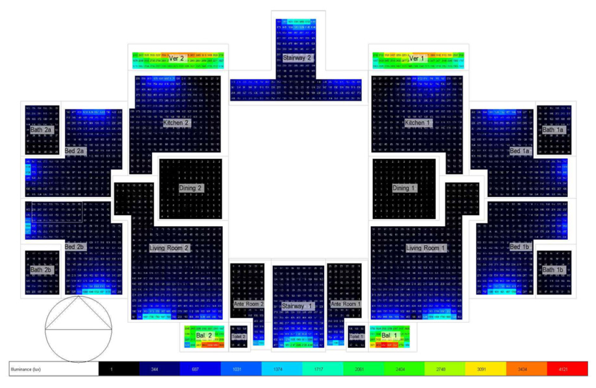1. Introduction
Courtyards are integral open spaces, either entirely or partially enclosed by surrounding structures, designed to optimise sunlight, natural ventilation, and environmental connectivity [
1]. They facilitate privacy while maintaining a bond with the external environment [
2] and are particularly prevalent in hot, arid climates, where they serve to mitigate harsh outdoor conditions [
3]. Historical evidence indicates that courtyards have been in use for over 4000 years, with origins traced back to ancient Egyptian and Mesopotamian settlements [
2]. Architectural forms, such as the light well and courtyard of Chinese homes, illustrate philosophical ideas regarding the relationship between the celestial and the terrestrial. The modern design of courtyard houses has roots in diverse cultures, including the early rectangular dwellings in Morocco and nomadic shelters in West Africa [
4]. In contexts like Nigeria, courtyard typology reflects not only climatic conditions but also cultural and religious imperatives [
5]. The preservation of Nigeria’s architectural heritage necessitates the incorporation of climate-responsive and passive design strategies in modern courtyard developments [
5]. Courtyards promote familial interactions and connections to nature [
6] and serve as secure spaces for vulnerable populations, especially in conservative societies [
7]. Their design often includes elements such as fountains and trees, which provide sensory relief from urban congestion and underscore the significance of courtyards in urban life. Additionally, the therapeutic aspects of courtyards contribute to health benefits [
5]. Historically, they have supported various family activities, including cooking, dining, and gardening [
8]. In conclusion, contemporary architectural practices should reinforce the integration of courtyards, emphasising climate-responsive designs while honouring cultural heritage, given their historical relevance and potential to enhance well-being.
In hot and humid climates, courtyards are essential for enhancing building sustainability and performance. Their flexible design allows them to harness natural elements for comfort and efficiency, enabling more effective environmental solutions in these regions.
Courtyards play a vital role in enhancing outdoor comfort and facilitating natural ventilation, which can diminish reliance on air conditioning. Research on traditional courtyard houses in the Tunisian Sahara [
9] revealed that indoor temperatures remained around 27 °C despite external temperatures reaching 49 °C, owing to high thermal mass and small windows. The stack effect, as shown in
Figure 1, contributes to thermal comfort by enabling cool breezes, particularly at night when courtyards retain cool air, which then circulates into surrounding rooms. The effectiveness of a courtyard is influenced by its depth, elongation, and sky exposure. Ref. [
10] introduces the “malqaf” (wind catcher) as a passive ventilation method that captures cooler winds from upper layers and directs them into buildings, also mitigating dust intrusion and serving as an emergency exit during high winds. While night-time cooling strategies, as shown in
Figure 1, particularly for buildings with high thermal mass, are well supported [
11], the ideal ventilation methods for hot and humid regions remain contentious.
While some studies question the necessity of daytime ventilation, the authors of [
11] argue that integrating night ventilation and sloped roofs can effectively lower indoor temperatures. In [
12], computational fluid dynamics (CFD) are employed to analyse courtyard thermal performance, introducing the night-time effectiveness ratio (NTER) to evaluate the interplay between solar radiation and night cooling. Their findings suggest that courtyard width and shading elements significantly affect night ventilation effectiveness, with homes featuring galleries experiencing 30–60% improvements in thermal performance. Nevertheless, while the research provides recommendations for optimal courtyard dimensions and component ratios, it does not account for other influential factors such as wind catchers, vegetation, and evaporative cooling.
Courtyards have endured over millennia due to their ability to create thermally comfortable living spaces by mitigating peak temperatures, channelling breezes, and adjusting humidity levels [
9]. The concept of thermal comfort is intertwined with architectural design, microclimatic performance, and traditional housing, particularly in hot and dry or humid climates. Ref. [
8] explores the transition from traditional to non-traditional housing in Iran, emphasising the microclimatic advantages of central courtyards featuring gardens, paved areas, and water pools that foster cooler, more humid microenvironments. The vegetation and water features contribute to thermal comfort by reducing local temperatures through evapotranspiration and shading from deciduous trees. Research indicates that shaded areas in courtyards can maintain temperatures up to 3 K cooler [
8]. However, the introduction of evaporative coolers in the 1960s altered thermal comfort dynamics, providing efficient cooling at a lower energy cost, albeit with drawbacks like elevated humidity and noise. Ref. [
13] elucidates the significance of courtyards in regulating microclimatic conditions, revealing that orientation and enclosure height critically influence air temperature and humidity levels. While this study demonstrates the effectiveness of simulation tools such as IES<VE> for optimising thermal performance, it inadequately addresses boundary conditions and fenestration. Supporting this perspective, Refs. [
14,
15] recognise that variables like courtyard proportions, wall height, and surface-to-volume ratios impact thermal performance. Effective design is paramount for enhancing thermal comfort in unshaded courtyards, particularly in hot and humid climates, with simulations utilising software like ENVI-met providing insights into physiological equivalent temperature (PET) and other thermal conditions. Emphasising the integration of vegetation, water, shading devices, and natural ventilation appears crucial for improving outdoor comfort in urban courtyards. Additionally, an inclusive review of diverse courtyard configurations and climates is necessary for advancing the understanding of thermal behaviour in these spaces, with findings indicating that unshaded courtyards typically offer comfort only during early morning and evening hours [
15].
The current body of literature on multilevel courtyard typologies in hot-dry and humid climates is markedly insufficient, particularly concerning the comparative performance metrics of multilevel courtyards relative to single-level counterparts. Existing research has not adequately examined the effects of multilevel designs on essential performance indicators such as lighting, shading, and social interaction. Additionally, there is a significant lack of proposed design guidelines specifically catering to multilevel courtyards in these regions, and few empirical studies have explored user perceptions and the quantitative benefits compared to conventional configurations. Consequently, there is a pressing need for comprehensive research focused on physical prototyping, innovative construction methods, and cost analyses tailored to the unique requirements of multilevel courtyard developments. Courtyards have long been a bioclimatic design strategy in hot and humid regions, enhancing thermal performance and outdoor comfort. Key strategies include integrating vegetation, water features, shading devices, and natural ventilation. They reduce noise pollution, improve safety and security, and provide suitable lighting, all contributing to social sustainability. Furthermore, courtyards encourage natural healing and should be integrated into modern architecture to promote environmental sustainability. However, there is limited knowledge on adapting enduring passive design principles to next-generation, multilevel courtyard models that address contemporary density and climate change challenges. Future research should focus on optimising configurations that prioritise human-centred factors for sustainable cooling and ventilation in urbanised tropical regions.
Therefore, the following specific objectives can be identified:
To assess user perception and the feasibility of multilevel courtyards as a next-generation sustainable building model for increasingly dense urban areas in hot-dry and humid contexts;
To analyse the impact of multilevel courtyard configuration variables (e.g., shading, proportions, height, and building material) on daylighting, energy efficiency, and thermal comfort in hot-dry/humid climates compared to single-level courtyards;
To provide suitable climate-specific multilevel courtyard design guidelines and recommendations that balance environmental performance with cultural preferences.
2. Context and Background Knowledge
The courtyard is a vital passive architectural element in traditional buildings, reflecting the socio-cultural needs of its users. Its design varies across geographical locations while sharing common characteristics. In the Yoruba community of southwestern Nigeria, courtyards serve as central spaces for social interactions, mentorship, and community activities, significantly contributing to social cohesion and crime mitigation [
16]. Similarly, in Indian courtyard houses, courtyards are essential for hosting ceremonies and festivals, providing an open environment for social rituals [
17]. Social hierarchies and gender roles also influence courtyard arrangements. In Chinese courtyard houses, the orientation of east and west wing halls correlates with cardinal directions and social hierarchy, with specific room rankings based on cultural implications and thermal comfort [
17]. Additionally, enclosed courtyards mitigate noise pollution and enhance security by centralising building openings [
9]. Research on Iranian traditional four-season courtyard houses in arid regions highlights the relationship between daylighting design strategies and social sustainability. It suggests that well-designed central spaces facilitate social interaction by providing quality environments, thereby promoting communal living [
18]. Despite their success in fostering social cohesion, traditional structures may struggle to meet contemporary construction demands [
19].
2.1. Daylighting and Shading
In hot climates, larger southern courtyards enhance natural lighting, though they increase solar radiation, which raises temperatures [
9]. A case study evaluating various courtyard shapes revealed that a rectangular design with a 2:1 ratio optimises solar protection in summer and heat gain in winter. Ref. [
20] investigated how sunlight influences residential occupancy in three regions of Algeria—M’chounech, El-Oued, and Ghardaia—considering climate, culture, and architecture. Findings indicate that natural light significantly influences domestic activities and spatial organisation, particularly in El-Oued, where traditional one-storey, rectangular homes feature sandy courtyards and rooms orientated inward, relying solely on courtyard access for natural light. The spaces in El-Oued are configured based on sunlight exposure, with multipurpose areas on the southern and northern sides, while eastern and western sides house utilities like toilets and stables. The use of shaded areas, or sabats, varies seasonally. While the authors of [
20] argue that traditional homes were designed to harmonise with sunlight, contemporary buildings often overlook this relationship, focusing instead on maximising daylight [
11]. In hot-dry climates, building orientation prioritises shading, whereas in hot-humid climates, controlling sky exposure and courtyard roofs is more effective.
2.2. Vegetation and Water
Courtyards can effectively moderate indoor temperatures in hot climates by incorporating water and vegetation and utilising shading and evaporative cooling [
10,
21]. In contrast, temperate climates rely less on solar energy for temperature regulation, leading to similar courtyard dimensions predominantly used for aesthetic purposes [
9]. Ref. [
22] demonstrated that greenery provides significant environmental benefits, reducing indoor temperatures by up to 3.4 °C through shade and evapotranspiration, and with combined strategies like window replacement and plant integration, the reduction can reach 4.8 °C. Ref. [
23] further indicated that plant evapotranspiration mitigates temperature more effectively than suggested by simulations. Building on this, Ref. [
24] analysed various vegetation scenarios in a tropical urban area, finding that interventions such as curbside trees and green roofing/walls can lead to temperature reductions of up to 1.9 °C compared to traditional urban heat island conditions. This underscores the critical role of vegetation in enhancing thermal comfort in urban environments.
2.3. Construction Materials
Vernacular architecture employs local building materials like stone, brick, wood, and palm trunks, which are environmentally sustainable due to their low embodied energy and toxicity levels [
25]. These materials adapt well to local climates, providing comfortable indoor environments and supporting energy efficiency through potential recycling. Thick walls constructed from brick and stone serve as effective thermal insulators, ensuring internal privacy and enhancing family protection, particularly on ground floors. This choice of materials also embodies principles of modesty and social equality [
26]. Ref. [
27] notes that traditional vernacular buildings utilised thick walls and roofs, often covered in mud and mortar from local limestone, which enhanced heat resistance. The post-pandemic era has prompted an intensified focus on research pertaining to the incorporation of biobased resources within the construction sector [
28]. This trend is facilitating significant advancements in the repurposing of waste materials into sustainable building materials, aligning with contemporary goals for reducing environmental impact and enhancing resource efficiency in construction practices. Ref. [
29] explores the use of cardboard as a sustainable construction material by highlighting its potential for structural applications. This approach not only aids in waste reduction but also fosters the creation of innovative and eco-friendly building materials that benefit both the environment and the industry. However, issues such as cardboard deformation arose four months after construction, necessitating repairs to the support tubes. Additionally, the material’s sensitivity to atmospheric moisture was noted, prompting a recommendation for the installation of a waterproof barrier. Ref. [
30] investigated bio-based building materials created using manufacturing waste binder and filler materials derived from the production of wood-wool cement boards. The findings indicated that the developed bio-building materials may be suitable for non-load-bearing applications, such as interior wall partitions and ceiling tiles, making them a potential option for low-stress construction projects. Additionally, the bio-based building material can function as an intermediary layer consisting of reactivated binder and recovered wood fibres for insulation in walls, roofs, and floors. Further testing and evaluation are recommended to assess the material’s suitability for specific applications. In Nigeria’s hot and dry climates, Refs. [
21,
31] highlight the significance of mud bricks, where they provide a favourable indoor climate without mechanical cooling, thus lowering operating costs while improving air quality and thermal comfort. Nonetheless, research by [
32] underscores the limited durability of mud bricks, which typically have a lifespan of only seven years due to vulnerability from nearby quarry operations, necessitating frequent replacement. Ref. [
10] further supports this view, indicating that mud is a traditional building material, but it may not always meet modern durability expectations. Ref. [
31] emphasises the significance of utilising earth materials to attain thermal comfort in buildings and underscores the potential of compressed stabilised earth blocks (CSEBs) in promoting sustainable construction practices from a quantitative perspective. The particle size distribution analysis indicates that the average coefficient of thermal conductivity (k avg) for the NBRRI CSEB is 0.4841 W/mK. This points to a need for more comprehensive quantitative analyses to assess CSEB materials’ energy efficiency and thermal performance.
2.4. Energy Efficiency
The energy efficiency of buildings and the mitigation of climate change are critical global issues, underscoring the importance of sustainable design practices. Courtyard designs, characterised by open-air areas enclosed by walls or buildings, can significantly reduce energy consumption in residential structures, thus lowering CO
2 emissions [
9]. A recent study by [
33] emphasises the influence of building geometry on cooling energy demand, particularly in the context of climate change and the urban heat island effect. The study conducted simulations for three case studies in Seville, Spain, known for extreme summer temperatures. Simulation A treated the courtyard as an outdoor space, ignoring its effects. Simulation B accounted for the shading effect from the courtyard’s geometry, while Simulation C included the thermal values within the courtyard. The findings indicated potential cooling demand reductions of 8–18%, depending on the courtyard design, with additional impacts from the floor level and orientation of adjacent rooms.
In the context of the Hebei region in China, Ref. [
34] explored the emerging trend of courtyard roofing technologies (CBRTs). Their analysis showed that T-CBRT and NT-CBRT could decrease energy consumption in open courtyards by approximately 19.97% and 15.41%, respectively, without necessitating upgrades to the existing building envelope. CBRT enhances solar energy collection and heat storage while reducing heat loss and shortening heating duration. However, it compromises traditional passive cooling benefits, emphasising the need for a balance between reducing heating demands and mitigating cooling burdens. Courtyards and atriums, integral to architectural design, provide private, tranquil spaces for communal interaction. The debate over whether courtyards should be covered or left open is ongoing. Ref. [
35] compared the energy efficiency of central atriums and courtyards of equivalent proportions through computer simulations, assessing their respective energy demands and consumption. Further research is necessary to evaluate these energy-efficient technologies’ economic feasibility, maintenance needs, and payback periods.
The research presented in [
36,
37], as cited by [
38], advocates for the potential of AI-driven generative design to swiftly assess a range of design alternatives while considering various factors. This approach aims to reduce embodied carbon through the iterative process of generating and evaluating designs. AI methodologies can identify optimal solutions that significantly mitigate environmental impacts compared to traditional methods. Additionally, AI simulation tools are vital in evaluating building performance during the initial stages of the design process. By modelling key aspects such as energy consumption and indoor environmental quality, these tools empower designers to make well-informed decisions that emphasise sustainability while maintaining functionality and comfort. Ref. [
39] conducted a comparative analysis of energy efficiency in buildings with a focus on atriums and courtyards, utilising EnergyPlus and Design Builder to assess the performance of a three-story courtyard structure across three distinct Turkish climates: cold (Erzurum), mild and humid (Istanbul), and hot and dry (Diyarbakir). The study examined factors such as weather conditions, courtyard form, building height and depth, construction layers, glazing types, and window-to-wall ratios. Simulation results indicated that a courtyard building with triple glazing achieved optimal performance, with both double and triple glazing contributing to significant energy savings; however, maximum energy waste for atriums occurred in June. Although atriums demonstrated superior energy conservation in winter, courtyards outperformed them in energy efficiency during the months of May to October due to the greenhouse effect. The findings suggest that employing a hybrid approach—utilising courtyards in summer and atriums in colder months—could enhance energy savings across varying climates, highlighting the potential need for retractable building designs. Further research is advised to validate these outcomes.
2.5. Abuja’s Climate
Residential buildings in urban Nigeria, particularly Abuja, face significant thermal discomfort due to high indoor temperatures [
40]. The urgent demand for housing has prioritised quantity over quality, leading to substandard conditions and a reliance on mechanical cooling systems, which account for approximately 53.3% of national electricity usage [
41]. This situation is exacerbated by intermittent power supply and the increasing use of generators, thus compounding sustainability challenges. The implications of climate change necessitate a reassessment of architectural practices and the exploration of sustainable solutions. Abuja, spanning approximately 8000 km
2 at latitude 9°03′ N and longitude 7°29′ E, has a Köppen climate classification, as adapted from [
42] and shown in
Table 1, which reveals Abuja’s tropical wet and dry climate, with average temperatures around 30 °C in March and 25 °C in August, and annual rainfall of 122.12 mm (4.81 inches) distributed over 145.37 days [
42]. The city’s population was 4,026,000 in 2024, reflecting a 4.84% increase from the previous year, and the city is characterised by a rich multicultural environment that integrates traditional and modern influences [
43].
Courtyards are vital architectural components in Abuja, enhancing natural ventilation and thermal comfort. Effective building design and orientation significantly influence their ventilation efficacy. However, there has been a decline in traditional courtyard utilisation attributed to compact housing demands, lifestyle changes, and ecological pressures [
44]. This trend raises concerns regarding increased energy consumption and costs related to mechanical cooling [
45]. Retaining courtyards could reduce reliance on artificial cooling and promote eco-friendly strategies by creating microclimatic buffer zones. Research suggests that while traditional approaches have merits, innovative solutions are necessary to overcome their limitations [
46]. Abuja’s unique climate offers an important context for studying multilevel courtyards in hot-dry and humid conditions, influenced by geographical factors such as wind patterns and solar exposure, as well as demographic considerations. Aligning multilevel courtyard designs with urban planning strategies can foster sustainability in the built environment. This study aims to address the research gap regarding multilevel courtyards in similar climates, providing insights for architects, urban planners, and policymakers, with an emphasis on collecting climatic data to evaluate courtyard performance and promote sustainable urban development in Abuja.
3. Methodology
The research methods commence with an identification of the research philosophy, which forms the basis for knowledge generation and understanding the research process, in line with the foundational ideas posited by [
47]. The interplay between the researcher and the study subject is highlighted as critical [
48], with philosophical considerations deemed essential for effective organisational research design [
49]. The research design flowchart in
Figure 2 provides a structured visualisation of the research process, starting with identifying the research gap and purpose through literature and context studies.
It employs a mixed-methods approach, splitting into qualitative (case studies and existing studies) and quantitative (surveys and simulations) branches, followed by respective data analyses to address the identified research gap. The results are synthesised into findings, culminating in conclusions and recommendations. This organisation reflects a comprehensive study of multilevel courtyards in hot-dry/humid regions, ensuring a balanced and thorough investigation through integrated qualitative and quantitative insights. The quantitative component includes simulations conducted with DesignBuilder software version 7.0 to assess thermal performance, daylighting, ventilation, and energy efficiency. Furthermore, surveys conducted with 73 participants assess occupants’ comfort perception and satisfaction, employing Google Forms for data collection. The qualitative aspect consists of three case studies of architectural projects featuring courtyards, which provide detailed insights into design characteristics and user experiences, as well as two semi-structured interviews with experts in architecture and sustainable design to gather their insights. The interviews were conducted online, and audio recordings were securely stored until and after they were transcribed. The research approach was meticulously designed to minimise any risk to the participants, and during the analysis phase, all excerpts from interviews were handled anonymously. Primary research methods entail these simulations, surveys, case studies, and interviews, collecting original data directly from participants and relevant sources. Secondary research methods involve a literature review, establishing a theoretical framework and contextual background. This multifaceted strategy ensures a thorough exploration of the research objectives, effectively blending objective performance data with subjective experiential insights. Ethics approval was secured from the De Montfort ethics committee, underscoring the commitment to ensuring ethical standards and the integrity of the research endeavour.
4. Case Studies
4.1. Case Study 1: More than a House
The “More than a House” project was designed by Lequang-Architects in Hội An, Vietnam, covering 250 m
2 and completed in 2022. The project features a spiral design that connects three households around a central courtyard, aimed at addressing microclimate challenges. This design enhances natural light and ventilation, which are limited by surrounding structures [
50]. The three courtyards mitigate traffic noise and foster communal living by orienting essential spaces toward the central area, reflecting Vietnamese cultural values of social interaction. Utilising traditional ceramic bricks from Quang Nam, the design promotes thermal regulation and permeable landscaping. The project repurposes construction debris for landscaping, enhancing its eco-friendliness. The courtyard is crucial for regulating indoor thermal comfort, offering natural ventilation and daylight access in a densely built environment. By employing ceramic bricks with superior thermal properties, the project aids in passive cooling and sustainability. Overall, it exemplifies the development of energy-efficient, durable living spaces that minimise carbon footprints and conserve resources.
4.2. Case Study 2: The ReYard House
The ReYard House is a contemporary Moroccan courtyard residence that utilises waste materials in creating garden furniture, reflecting a commitment to sustainability. Key features include a microalgae-based wastewater treatment system that processes domestic wastewater within a membrane bioreactor, producing treated water for reuse and organic fertilisers. This system not only irrigates the landscape but also enhances oxygen production and sequesters CO
2. The design incorporates advanced HVAC systems to optimise energy efficiency while preserving traditional aesthetics [
51]. Analytically, the separator walls serve dual functions: enabling natural ventilation and enhancing privacy by restricting external visibility, especially on the south and west facades. The wooden canopy in the yard provides shade and facilitates cooling, while the algae pond contributes to the courtyard’s microclimate through evaporation. Overall, the cultivation of microalgae exemplifies a sustainable solution for carbon emissions reduction, producing oxygen at rates significantly higher than terrestrial plants and fostering an ecological balance within the courtyard.
4.3. Case Study 3: Villa LL
The residential project in northern Casablanca, Morocco, designed by Mohamed Amine Sian, spans a 1000 square meter plot and features 290 m
2 of buildable area. Drawing from traditional Moroccan architecture, the design centres on an introspective courtyard that mitigates urban noise while enhancing natural light and ventilation, effectively addressing local climatic conditions [
52]. Key elements include blind façades that maintain privacy, sculpted walls for visual connectivity, and a circular swimming pool that serves as the courtyard’s focal point. The incorporation of light green ceramic tiles links water and sky, harmonising with the building’s palette. This architecture prioritises sustainability and energy efficiency, utilising the courtyard to improve indoor air quality through natural ventilation. Analytically, the courtyard acts as a microclimate modifier, enhancing indoor air quality and reducing HVAC energy consumption. By maximising natural light and cross-ventilation, it becomes essential to the architectural approach. Blind façades ensure privacy while maintaining a vibrant atmosphere, and structured walls provide connectivity to the exterior. Furthermore, the integration of vegetation in the courtyard supports environmental sustainability by enhancing microclimate conditions and reducing carbon dioxide levels.
4.4. Comparative Analysis of Case Studies
Table 2 below outlines a detailed comparative analysis of three case studies to evaluate the effectiveness of integrating courtyards as a passive design method. This aims to explore the strategies used in integrating courtyard designs in all cases and how it improves the overall functionality of multilevel courtyards.
The comparative analysis of three case studies—“More than a House” (250 m2), “ReYard House” (140 m2), and “Villa LL” (290 m2)—demonstrates that courtyards play a crucial role in enhancing both environmental and social functionality within residential designs of varying scales. Environmentally, all three designs incorporate courtyards to facilitate natural ventilation, thereby minimising dependence on mechanical systems. However, their approaches to daylighting, shading, and thermal comfort differ: Case Study 1 utilises a lower southern block and a deciduous tree for shading, complemented by ceramic brick for passive cooling; Case Study 2 features a canopy and separator walls to optimise light and airflow; and Case Study 3 takes advantage of a swimming pool for evaporative cooling, with limited shading provided by eaves. Socially, the courtyards act as communal hubs, each designed to meet specific needs—supporting community activities in Case Study 1, fostering family interaction in Case Study 2, and offering private relaxation in Case Study 3. These findings underscore the adaptability of courtyards as a passive design element, seamlessly integrating diverse architectural approaches and user requirements.
5. Survey
Descriptive statistics, as defined by [
53], involves summarising dataset features, particularly frequency counts of categories. Standard formats for displaying frequency data include tables, percentiles, bar charts, and histograms, which are essential tools in various fields like social sciences and market research. This employs Google Forms for data collection and presents residents’ views and experiences in contemporary single-level courtyard houses. A total of 100 questionnaires were distributed to residents of courtyard buildings in Abuja, resulting in 73 completed responses.
5.1. Gender Analysis and Age Distribution
A survey of courtyard home occupants produced 73 completed responses out of 100 distributed questionnaires, resulting in a 73% response rate. The gender analysis (
Figure 3) revealed that 57.5% of respondents were male and 42.5% were female, ensuring representative household input. In terms of age demographics, 57.5% of respondents were aged 26–35 (
Figure 4), highlighting the presence of young professionals and family-raisers critical to urban housing needs. Additionally, 19.2% were aged 18–25, while 16.4% were between 36–45, with fewer respondents in the older age brackets. This age distribution indicates a balanced mix of perspectives, particularly from those in key household formation stages, relevant to design and policy considerations.
5.2. Courtyard Size and Type Analysis
Most participants (61.6%) have average-sized courtyards, with 23.3% having small and 15.1% having big courtyards (
Figure 5). The prevalence of average-sized courtyards suggests they are common in the residential area, but the small sample size limits conclusions about big courtyards. A vast majority (97.3%), as shown in
Figure 6, reported having single-level courtyards, while only 2.7% lived in multilevel courtyards. The data indicates single-level courtyards are the norm, making it challenging to draw conclusions from the small number of multilevel residents. Understanding the preferences and perceptions of both groups could provide valuable insights for consumer research.
5.3. Primary Courtyard Purpose and Comfort Analysis
The survey assessed the primary purposes of existing courtyards (
Figure 7), with 28.8% of respondents identifying natural ventilation as the primary function, highlighting its role in passive cooling. Social activities were chosen by 41.1%, indicating the courtyard’s significance for community interactions. Daylighting was noted by 23.3%, and privacy was identified by 19.2%. Nearly 48% of respondents, as shown in
Figure 8, felt comfortable in their courtyards, with 34.2% reporting they felt very comfortable. A small percentage (4.3%) felt slightly comfortable, while 6.8% were slightly or very uncomfortable. This suggests most courtyards serve their purpose but indicates potential for improvements in design elements like temperature regulation, seating, greenery, and aesthetics to enhance comfort.
5.4. Indoor Air Quality and Social Activity Analysis
In total, 79.2% of participants believe courtyard buildings have cooler indoor air quality (
Figure 9) compared to conventional buildings, supporting the benefits of natural ventilation; 8.3% perceive no difference in air quality, indicating potential neutral views or a lack of awareness; and 12.5% feel courtyard buildings are warmer, suggesting a need for design improvements and education on effective courtyard configurations. Regarding activities, 50.7% of participants use courtyards for family time and gatherings, while 52.1% indicated they used the courtyard for partying and connecting with each other (
Figure 10), highlighting their role as cultural and communal spaces, respectively. In addition, 30.1% reported using courtyards for drying clothes, and only 11% for cooking, reflecting a shift in traditional uses. The main social function of courtyards is to facilitate family gatherings and community events, emphasising the need for multilevel courtyard designs to support these activities.
5.5. Multilevel Courtyard Analysis
Participants were asked about the impact of multilevel courtyards on ventilation, with 83.6% (
Figure 11) believing it would enhance airflow compared to single-level courtyards, while 12.3% responded “maybe”, citing a lack of local examples, and only 4.1% disagreed, expressing scepticism about the benefits. The results indicate general support for the ventilation concept but emphasise the need for simulations and prototypes to convert sceptics, with measurable improvements in airflow necessary to bolster the case for multilevel courtyards.
The survey on multilevel courtyard architecture assessed participants’ openness to the concept. Results (
Figure 12) showed that 38.4% rated their receptiveness as high (4 or 5), while 19.2% rated it moderately (3). Only a small percentage (1.4% at 2 and 2.7% at 1) showed low receptiveness, indicating overall positive reception. Regarding interest in living in multilevel courtyard buildings, as shown in
Figure 13, 72.6% expressed strong interest (yes), with 16.4% responding maybe, suggesting potential demand. Only 11% answered no. Combined yes/maybe responses indicate 89% interest, highlighting the need for design refinement based on user feedback to expand market appeal.
A survey of Abuja residents indicates that courtyards provide benefits such as ventilation, temperature regulation, and aesthetic appeal. There is notable interest in multilevel courtyard housing, although concerns about accessibility for disabled residents were highlighted. The challenge is to ensure that individuals with mobility impairments can effectively use these spaces. The findings suggest that while courtyards are culturally accepted, modernisation and inclusivity in design are crucial for the success of multilevel courtyards.
6. Simulations
The environmental performance of multilevel courtyard buildings is analysed, focusing on how design variables like shading, proportions, height, and materials impact daylighting, energy efficiency, and thermal comfort compared to single-level courtyards. The methodology began by modelling the case study using DesignBuilder software version 7 and inputting contextual data, such as location, materials, lighting, and ventilation, into the software. This process aims to determine the building’s comfort and sustainability, identify areas for improvement, and contribute to a set of guidelines for future applications. The initial step in the methodology involved modelling the reference project using comprehensive data to create accurate two-dimensional models (
Figure 14,
Figure 15,
Figure 16,
Figure 17,
Figure 18 and
Figure 19). The location and internal space characteristics are crucial for precise climatological analysis and simulations.
A series of simulations tested various configurations, including courtyard dimensions and construction materials. The outputs quantified lighting, cooling loads, and comfort levels, benchmarked against established standards and single-level models. The study aims to identify optimal multilevel courtyard designs that enhance passive climate control and energy efficiency in Nigeria’s hot-humid context, ultimately providing guidelines for integrating these structures as a sustainable strategy in the region.
6.1. Single-Level Courtyard with Hollow Concrete Blocks and Compressed Earth Blocks
A comparative study was conducted using DesignBuilder software to evaluate the thermal performance of concrete blocks and compressed earth blocks (CEB) for a courtyard building in Abuja, Nigeria, focusing on natural ventilation without mechanical cooling. The results indicated that HCB achieved an operative temperature of 31.45 °C (
Figure 20), while CEB outperformed, achieving an operative temperature of 30.26 °C (
Figure 21). This 1.19 °C difference is attributed to the lower U-value of CEB (1.040 W/m
2K) relative to HCB (1.446 W/m
2K), indicating superior insulation and thermal mass properties in CEB. The findings suggest that CEB can more effectively reduce cooling loads in hot climates than concrete blocks. The findings indicate that compressed earth blocks (CEBs) exhibit a superior capacity to mitigate cooling loads in hot climates compared to conventional concrete blocks. This observation corroborates the assertions made by [
31], who advocate that compressed stabilised earth blocks (CSEBs) represent a more environmentally sustainable and energy-efficient alternative to traditional concrete.
6.2. Comparative Thermal Analysis: Single-Level vs. Multilevel Courtyard
A thermal comfort simulation was conducted on a multilevel courtyard building model to assess the influence of varying ground levels on indoor temperatures. The analysis focused on concrete paving blocks and mud bricks. The initial simulation on a single ground level yielded an indoor operative temperature of 30.26 °C (
Figure 22). Altering the ground levels reduced the operative temperature to 28.11 °C (
Figure 23), a reduction of 2.15 °C. This decrease can be attributed to enhanced airflow and ventilation provided by the varied ground levels, aligning with findings by [
54] that increased soil depth reduces temperature amplitude and the chimney effect facilitates improved stack ventilation. Additionally, substituting concrete with mud bricks mitigates the urban heat island effect due to the former’s high thermal conductivity, while mud bricks offer lower thermal conductivity, thereby reducing heat transfer indoors. Overall, this thermal simulation suggests that replacing concrete paving with mud brick and optimising airflow through the multilevel courtyard design can passively lower operative temperatures by over 2 °C, enhancing thermal comfort through high-thermal-mass materials.
6.3. Daylighting Performance
Daylighting simulations were conducted for the courtyard building design using DesignBuilder software to evaluate daylight adequacy in accordance with BREEAM standards. Various parameters, including building geometry, room layouts, courtyard proportions, window specifications, and site location, were modelled, and multiple design iterations were tested for optimisation. BREEAM stipulates that at least 80% of net lettable floor area in occupied spaces must achieve adequate daylight at a working plane height of 0.7 m. Findings from the multilevel case study revealed that the building attained natural lighting levels of 49.1% (as shown in
Table 3, row 1), with the ground floor, as illustrated in
Figure 24, and the first floor, depicted in
Figure 25, exhibiting deficiencies in lighting levels. Notably, spaces on the first floor, including the kitchen and living room, received more daylight than their ground-floor counterparts. These results indicate that elevation significantly influences daylighting, yet the current design fails to meet BREEAM’s minimum daylight standards for certain occupied areas, particularly on lower floors.
The modification of the courtyard building, which involved reducing its height by one floor, prompted further daylighting simulations to evaluate its impact on interior daylight levels. This adjustment aimed to improve previously substandard daylight levels on the lower floors, as per BREEAM guidelines. The height reduction enhanced sunlight accessibility (
Figure 26), particularly in winter mornings and evenings, resulting in a significant increase in average daylight factors (ADFs) for the ground floor, from 29.9% to 56.2%. However, this improvement still did not meet BREEAM’s minimum residential standard of 80%. The second-floor spaces remained compliant with the standards. Although the height reduction yielded quantifiable benefits for the lower levels, it did not fully address the shortcomings, indicating that further modifications, such as enlarging the courtyard, may be needed to achieve compliance.
6.4. Shading Analysis: Polycarbonate CBRT
Further daylighting simulations evaluated the impact of polycarbonate roofing on the central courtyard, informed by [
34]. The incorporation of polycarbonate, as shown in
Figure 27, transformed the open courtyard into an enclosed atrium-like space, yet the simulations revealed that this configuration significantly impaired daylighting in adjacent interior areas (
Figure 28). The average daylight factor (ADF) within the courtyard building decreased from 49.1% to 41.6% (
Table 3, row 2), a reduction of 7.5%, which falls below the BREEAM-recommended minimum ADF of 80% for residential spaces. Although polycarbonate allows some diffuse light, it obstructs direct the natural light that was previously enjoyed in the open courtyard. As a result, the enclosed condition relies solely on artificial lighting and fails to achieve sufficient daylighting. These findings suggest that utilising polycarbonate roofing in this context is inadvisable, highlighting the necessity of maintaining an open courtyard to satisfy daylighting requirements.
6.5. Energy Efficiency Analysis: Multilevel Courtyard
An energy simulation was performed to assess the electricity consumption of a multilevel courtyard building model, which totalled 25,813.35 kWh annually, as shown in
Figure 29. The predominant energy use was attributed to domestic hot water at 19,788.92 kWh, constituting approximately 77% of total consumption. Conversely, lighting accounted for only 5002.79 kWh, or about 19% of total usage (
Figure 30). This indicates that the multilevel courtyard design provides substantial energy conservation benefits by facilitating passive daylighting, which minimises the reliance on artificial lighting during daylight hours. Consequently, the optimisation of daylight penetration in this design effectively reduces lighting energy consumption to 19% of overall electricity demand.
6.6. Thermal Comfort Analysis—HVAC Integration
Further thermal comfort simulations were conducted to evaluate the impact of different cooling strategies in the courtyard building. The focus was on comparing natural ventilation alone with the integration of a split-unit HVAC system. Initial simulations revealed that relying solely on passive strategies resulted in operative temperatures exceeding the comfort threshold of 28.11 °C. This suggests that passive cooling is inadequate for the hot-humid climate of Abuja. Incorporating a split-unit system with chilled water cooling alongside operable windows and courtyard ventilation reduced operative temperatures to 24.95 °C (
Figure 31). This hybrid strategy capitalises on the benefits of natural ventilation while providing active cooling, when necessary, consistent with adaptive comfort standards recommending mechanical cooling for temperatures above 28 °C [
55]. The observed temperature reduction of 3.16 °C emphasises the advantages of integrating natural ventilation with mechanical cooling. However, this approach resulted in a significant increase in energy demand for cooling, which reached 112.71 MWh, supplemented by 19.79 MWh for domestic hot water and 5.01 MWh for lighting (
Figure 32). This highlights the need for alternative cooling solutions to enhance energy efficiency.
6.7. Shading on Thermal Comfort Analysis
Further simulations examined the effects of courtyard roof technologies (CBRT) on indoor thermal comfort, adhering to the methodology of [
34]. Models of a courtyard building were created with and without a closed roofing system. The results indicated that implementing a closed CBRT led to a slight decrease in the operative temperature from 24.95 °C to 24.87 °C (
Figure 33) during peak conditions, reflecting a reduction of 0.08 °C. This marginal decrease suggests limited cooling benefits, attributable to enhanced shading that reduces solar heat gains. However, the absence of open-sky ventilation and evaporative cooling typical of traditional courtyards may mitigate these advantages [
34].
6.8. Thermal Comfort and Energy Efficiency Analysis—Courtyard Size Increment
Further simulation was conducted to evaluate the effects of courtyard size on indoor thermal comfort, with no shading implemented (
Figure 34) and no HVAC integration. The baseline model, featuring a 62-square-metre courtyard, yielded an operative temperature of 28.11 °C. Expanding the courtyard to 97 square meters resulted in a 0.29 °C reduction in operative temperature, decreasing it to 27.82 °C, as shown in
Figure 35, without increasing energy consumption (
Figure 36). This improvement is attributed to enhanced airflow and ventilation, as well as increased thermal mass, which facilitates greater heat dissipation through radiative cooling at night.
6.9. Daylighting Performance Analysis—Courtyard Size Increment
The multilevel case study building with an enlarged courtyard exhibited a cumulative natural lighting level of 53.3% (
Table 3, row 3), with the ground floor (
Figure 37) and the first floor (
Figure 38) achieving insufficient natural lighting. Key interior spaces on the first floor, including the kitchen, dining area, anteroom, and living room, received abundant natural light, while similar spaces on the ground floor were inadequately lit. These findings underscore the significant impact of courtyard size on natural daylighting. However, the current design fails to meet minimum BREEAM daylight standards for average daylight factors in some occupied areas, particularly on the lower floors.
6.10. Shading Analysis: Courtyard Size Increment
The enlarged multilevel courtyard building underwent daylighting simulations (
Figure 39 and
Figure 40) to assess the effects of a polycarbonate shading system. The baseline model, featuring an open courtyard, exhibited an average daylight factor of 53.5% in surrounding areas. However, the integration of the CBRT shading system led to a decrease of 7.6%, resulting in an average daylight factor of 45.7% (
Table 3, row 4). Consequently, energy usage for lighting rose from 5002.79 kWh per year to 15,683.88 kWh (
Figure 41), accounting for 42.9% of total energy consumption and reflecting a 23.9% increase. This decline in natural daylight necessitates a reliance on artificial lighting, highlighting the need to balance the CBRT system’s weather protection and architectural benefits with its adverse impact on daylight access.
7. Interviews
Semi-structured interviews with a researcher and a professional in architecture and the built environment were conducted during the fieldwork. These interviews were designed to investigate professional views towards the introduction of the multilevel courtyard typology in Abuja, Nigeria.
7.1. Participant 1: Interview with Architecture Researcher
An interview was conducted with an architecture researcher specialising in energy efficiency, materials, and inclusive design strategies to investigate multilevel courtyards within the Nigerian context. The expert rated the concept’s receptivity as 4 out of 5 and identified it as an aesthetically appealing method to enhance functionality through multi-plane spaces. Key recommendations for energy efficiency included utilising compressed earth bricks instead of concrete, incorporating mud brick floors for high thermal mass, and implementing integrated water spraying systems as passive cooling strategies. The expert emphasised inclusive design, advocating for safe height differences of 200–500 mm between levels to ensure accessibility for the elderly and disabled. Zoning these levels for diverse functions was highlighted as a primary advantage. Market feasibility in Abuja was deemed promising with appropriate design, materials, and marketing strategies. The expert preferred alternating level courtyards with a centrally recessed space over descending tiers. Major barriers included perceptions of mud bricks as outdated and concerns about their quality compared to concrete. Nevertheless, the researcher posited that scientifically tested and controlled production methods could validate compressed earth bricks as a sustainable, locally available alternative.
7.2. Participant 2: Interview with an Architect
In an interview with an experienced architect specialising in residential design, the potential of multilevel courtyards was positively evaluated, particularly in tropical climates. These courtyards were deemed effective for apartment buildings, with recommendations for incorporating solar panels and evaporative cooling to enhance energy efficiency. The architect highlighted the significance of optimising geometry, orientation, and zoning to maximise ventilation, sunlight access, and shading while also emphasising the need for accessibility and inclusive design. The acceptance of multilevel courtyards in Abuja was viewed favourably, as they align with local cultural values and resonate with younger populations when designed thoughtfully. However, challenges regarding accessibility were noted. The architect rated market receptivity to multilevel courtyards at 4 out of 5, favouring an alternate-level typology with a central recessed space. These insights provide a foundational understanding for proposing the integration of multilevel courtyards within Abuja’s architectural framework.
7.3. Thematic Summary of Interviews on Multilevel Courtyards
By organising interview data into themes, summaries, and key points,
Table 4 acts as an analytical tool that supports evidence-based design decisions. This systematic documentation method allows designers and researchers to derive actionable insights from practitioners’ experiences, ultimately leading to more responsive and sustainable courtyard environments in modern architecture.
8. Discussion
We provide a comprehensive examination of outcomes and recommendations derived from various research methodologies, including literature reviews, case studies, questionnaires, interviews, and simulations. The structure aligns with the study’s primary objectives, clearly demonstrating how these objectives were addressed. Findings from each research approaches have been meticulously analysed and synthesised, contributing significantly to the field. Furthermore, based on the results, recommendations for future research are proposed.
This study evaluates the existing literature on the impact of courtyard typologies in hot-dry and humid climates. A comprehensive review of studies and case analyses highlights the significance of courtyards as traditional bioclimatic strategies that enhance thermal performance and outdoor comfort. Key findings indicate that courtyards can reduce indoor temperatures by over 20 °C compared to the outdoors and diminish cooling demands by 8–18%, influenced by their geometry, orientation, and floor level. Efficient use of open spaces necessitates the optimisation of stack ventilation, night flushing, and cooling effects through strategic placement of vegetation and water features. The incorporation of advanced elements such as algae ponds or pools can enhance microclimatic conditions and lower emissions. Additionally, sustainable materials like ceramic bricks can bolster thermal mass and cooling. Computer models have shown that courtyards are more efficient than atriums for low-rise buildings in hot regions, while the reverse holds for high-rise structures. Beyond their environmental benefits, courtyards play a vital socio-cultural role, facilitating social interactions and promoting natural healing. Contemporary designs should thus focus on preserving cultural heritage while enhancing sustainability with features such as shading, seating, and green spaces. Despite the established benefits of courtyards, there is a gap in knowledge regarding the adaptation of traditional passive design principles for multilevel courtyard configurations suitable for modern densities and climate change challenges. Further research is essential to explore the integration of traditional strategies with innovative designs, such as multi-plane courtyards, coupled with the application of optimisation tools for energy performance modelling. It is recommended that interdisciplinary research involving architecture, engineering, and social sciences be pursued to develop guidelines for effective multilevel courtyard designs.
To evaluate user perception and the feasibility of multilevel courtyards as a sustainable building model for dense urban areas in hot-dry and humid contexts, qualitative interviews and surveys were conducted. The analysis reveals that courtyards are highly favoured among Abuja residents, with all respondents currently living in such buildings. Key functions identified include natural ventilation, social interaction, and daylighting, emphasising the bioclimatic advantages of courtyards. Survey findings indicate a strong interest in multilevel courtyards, with 72.6% of participants desiring to live in one and 38.4% expressing significant enthusiasm. This suggests a notable market potential, especially among young professionals aged 26–35, who represent an important demographic for courtyard innovation. Expert interviews recommend several passive cooling strategies, including the use of compressed earth bricks for thermal mass, mud brick flooring for heat absorption, and integrated water sprinklers for evaporative cooling. Combining these traditional materials with modern technologies could enhance energy efficiency in courtyard spaces. Zoning activities across different levels are proposed to customise space usage, though accessibility considerations, such as ramps, must be addressed to ensure inclusivity. The cultural and bioclimatic significance of courtyards is clear, but there is a demand for innovation to improve their performance. Engaging in rigorous testing of passive cooling strategies, including thermal mass and evaporative techniques, is essential. While zoning may provide functional differentiation, it risks disrupting the open, communal essence of courtyards; therefore, collaborative design involving residents is crucial to balance specialisation and cohesion. Integrating lessons from vernacular architecture with contemporary approaches will facilitate the successful modernisation of courtyards through multilevel typologies. Further research and user engagement will support the implementation of these innovative housing solutions.
To analyse the impact of multilevel courtyard configuration variables (e.g., shading, proportions, height, and building material) on daylighting, energy efficiency, and thermal comfort in hot-dry/humid climates compared to single-level courtyards, DesignBuilder software was employed for quantitative simulations to assess the thermal performance, daylighting, shading, and energy efficiency of multilevel courtyards in these climates. The findings are summarised as follows:
Thermal Comfort:
Compressed earth blocks demonstrated superior thermal mass compared to concrete blocks, yielding a reduction in operative temperatures by 1.19 °C. Altered courtyard levels produced a temperature decrease of 2.15 °C through enhanced stack ventilation and mud brick thermal mass. While the HVAC system achieved a 3.16 °C reduction in temperature, it increased energy consumption, underscoring the need for hybrid ventilation strategies. Expanding the courtyard area by 35 m2 led to a 0.29 °C temperature reduction by promoting airflow and night cooling. Key strategies like thermal mass, natural ventilation, and courtyard proportions reveal significant potential for passive cooling, with sustainable materials and multilevel designs offering distinct thermal advantages.
Daylighting:
The multilevel courtyard achieved 49.1% daylighting, below the recommended minimum of 80%, especially on lower floors. Ground floor daylighting improved from 29.9% to 56.2% through height reduction but still fell short of targets; additional courtyard enlargement may be necessary. The introduction of a CBRT enclosure reduced daylighting levels by 7.5%, bringing it to 41.6%, due to obstructed sky access necessitating increased artificial lighting. Optimising daylighting is critical for multilevel designs, with open central courtyards showing promise for meeting desired daylight objectives.
Shading:
CBRT shading did not significantly increase energy consumption for cooling or other needs. It contributed to a temperature decrease of 0.08 °C compared to an open courtyard, attributed to enhanced shading. However, it lowered average daylight factors by 7.5%, leading to a dependency on artificial lighting. The implementation of CBRT resulted in a marked increase in lighting energy usage, escalating from 5002.79 kWh to 15,683.88 kWh per year—accounting for 42.9% of total energy consumption, with a 23.9% increase overall. Additionally, residential spaces post-CBRT installation did not meet BREEAM standards due to adverse effects on daylighting, minimal thermal comfort improvement, and elevated energy consumption levels. The reduction in daylighting presents significant implications that merit further consideration.
Energy Efficiency:
The implementation of a multilevel courtyard design has led to a significant reduction in lighting electricity consumption, accounting for only 19% of the total annual electricity usage. This optimisation facilitates enhanced daylight penetration, thereby minimising reliance on artificial lighting during daytime hours. The design also allows adjacent areas to maintain reduced lighting requirements, yielding substantial energy savings. However, the introduction of HVAC systems has markedly increased cooling energy demands, totalling 112.71 MWh annually. It is recommended to prioritise natural ventilation and passive cooling via multilevel courtyards, reserving HVAC for peak conditions to achieve a hybrid approach. This integrated approach prescribed by [
56] balances energy efficiency with thermal comfort. Increasing the size of the multilevel courtyard enhances heat dissipation and airflow, resulting in a decrease in operative temperatures by 0.29 °C without additional energy consumption. This underscores the potential for energy optimisation through careful courtyard sizing and geometry. Furthermore, the multilevel courtyard’s tiered design promotes vertical airflow and ventilation through the chimney effect, leading to a passive temperature reduction of 2.15 °C compared to a single-level courtyard.
Overall, the multilevel typology offers significant advantages in energy efficiency for lighting and cooling by leveraging effective daylighting, natural ventilation, and passive thermal modulation, as evidenced by the reduced energy consumption for these needs.
9. Conclusions and Recommendations
This research investigated the viability of multilevel courtyards as a contemporary bioclimatic housing model for urban areas characterised by hot-dry and humid climates. One of the objectives was to enhance traditional single-level courtyard designs by optimising environmental performance factors such as ventilation, cooling, daylighting, and energy efficiency. The research question raised was that strategically incorporating varied-level and stepped courtyards could facilitate improved airflow and thermal mass, thus achieving passive climate control and energy savings compared to conventional typologies. A literature review established the historical significance of courtyards in creating favourable microclimates; however, a sustainability-focused re-evaluation is required to address modern urban densities and climate change. Case studies from countries like Vietnam, Morocco, and Nigeria highlighted the cultural relevance and potential for enhanced bioclimatic functionality in contemporary courtyard architecture. Moreover, the examination revealed opportunities for performance improvement through sustainable materials, green features, and innovative configurations. A survey of Abuja residents indicated a strong preference for courtyards due to their functional and aesthetic appeal, particularly in fostering ventilation and communal spaces. The interest in multilevel courtyard designs underscores a shift towards innovative housing solutions. Interviews with experts identified critical considerations for integration, including passive cooling, energy efficiency, and inclusivity. Simulations demonstrated that design elements such as thermal mass walls and tiered levels significantly benefit daylighting and airflow. The study concluded that while multilevel courtyards offer promising bioclimatic interventions, thoughtful design is essential. Findings indicated a cooling effect of 2–3 °C from improved air circulation and shading, yet lower floors may face daylight deficiencies requiring adequate dimensions. Enclosing courtyards was ineffective for lighting and cooling, emphasising the need for climate-responsive designs. Striking a balance between customisation and community connection is vital in multilevel courtyard designs. Different materials and textures can enhance visual differentiation across levels while promoting interaction. Overall, incorporating traditional bioclimatic principles alongside innovative strategies can yield energy-efficient designs suitable for Abuja’s context. The multilevel courtyard model presents a climate-responsive, culturally attuned housing strategy for hot-dry and humid environments. Continued pilot studies, community engagement, and expert collaboration are essential for mainstream implementation, potentially establishing multilevel courtyards as a sustainable urban housing paradigm that integrates vernacular knowledge with technological advancements to address contemporary challenges.
To establish climate-specific multilevel courtyard design guidelines that harmonise environmental performance with cultural preferences, the following recommendations are proposed. Further research should investigate the potential of retractable shading systems and water-soaked fabric coverings, with prototype testing to generate comparative performance data. Additionally, exploring methods to reconcile cultural preservation with sustainability is essential. Strategic orientation of courtyards is recommended to enhance solar control, prioritising passive cooling through vegetation and water features. The use of thermal mass materials, such as mud bricks, is advised, alongside minimising glazing areas and incorporating light colours to reflect heat. Zoning multilevel spaces according to cultural, religious, or activity preferences is encouraged, with distinctions made through texture. Safety can be enhanced by maintaining courtyard heights between 400 and 600 mm and using intermediate steps, and enclosing courtyards in high-rises while keeping them open in low-rises. Aesthetic considerations and opportunities for social interaction should not be overlooked in the design process. From an engineering standpoint, accessibility should be facilitated through ramps and railings, ensuring safety. The development of adaptive comfort models and hybrid ventilation systems tailored for multilevel typologies is recommended. On a policy level, providing incentives for integrating multilevel courtyards and mandating inclusive accessibility standards is advisable. Municipal authorities may consider offering property tax rebates to developers who incorporate multilevel courtyards and comply with sustainability standards. This approach encourages the adoption of courtyard designs aimed at improving thermal comfort and energy efficiency; it offers zoning relaxations, such as increased floor area ratios for projects incorporating multilevel courtyards and accessibility features as seen in [
57], which allows bonus gross floor area for sustainable buildings, which could be adapted to reward courtyard designs and provide grants for the retrofitting of existing buildings or the construction of new buildings that feature multilevel courtyards. Building codes should permit sustainable materials like stabilised compressed earth blocks, cardboard, and other emerging bio-based building materials, while planning policies should aim to protect socio-cultural spaces such as courtyards. Updating regional building codes to require the incorporation of multilevel courtyards in specific building types, such as residential complexes and public buildings, is an important consideration in hot-dry and humid climates like Abuja’s. Ref. [
58] asserts that architects in Abuja have shown interest in adopting passive design strategies, indicating the potential for certification programmes that incentivise the integration of multilevel courtyards. Lastly, designated zones should be established in Abuja to serve as testbeds for implementing multilevel courtyard policies. Achieving a balance between environmental sustainability, accessibility, and heritage preservation necessitates interdisciplinary collaboration. Successful pilot projects showcasing multilevel courtyards as a climate-responsive housing strategy could serve as a model for broader implementation.



