Assessing the Impact of Vertical Greenery Systems on the Thermal Performance of Walls in Mediterranean Climates
Abstract
1. Introduction
- Section 2 explains the research methodology, detailing the green facade’s characteristics, the thermal simulation model employed, and the specific wall configurations under investigation.
- Section 3 presents the study’s findings, offering recommendations and highlighting the limitations encountered, thereby setting the stage for future research directions in this field.
2. Materials and Methods
2.1. Case Study
2.2. Features of the Thermal Model and Validation
- Direct and diffuse shortwave solar radiation hitting vegetation and wall surfaces.
- Longwave radiant heat transfer from the wall to vegetation, ground, and sky.
- Heat transfer by convection and evapotranspiration from the foliage to the air.
- Unoccupied Interior Space: The interior space was treated as unoccupied, devoid of internal heat gains, and lacking any active heating or cooling systems.
- Adiabatic Surfaces: To isolate the thermal effects of the green facade, all the heat exchange surfaces were modeled as adiabatic except for the west-facing wall equipped with the VGS. This was achieved by setting the “boundary = identical” option for the external components in the TRNSYS model, ensuring equal air temperatures on both sides of the roof, floor, and walls and thus preventing them from contributing to thermal exchanges.
- Air Infiltration Rate: Fixed at a constant rate of 0.5 h−1. This value was chosen based on international building standards commonly used for residential buildings in Mediterranean climates [29], as well as previous studies that adopt similar rates for thermal performance analysis [30,31]. The infiltration rate reflects typical conditions in free-running scenarios, and no mechanical ventilation systems were considered to evaluate a worst-case scenario in terms of heat gains/losses due to air leakage [32].
2.3. Investigated Wall Configurations
- Walls made of insulated lightweight sandwich panels (W_LW), which represent the physical experimental mock-ups currently in place at the University Campus of Catania.
- Walls constructed with Poroton blocks (W_POR), which is the first theoretical scenario explored only through dynamic thermal simulations.
- Walls built from lava stone blocks (W_LST), which is the last theoretical scenario investigated through simulations.
3. Results and Discussion
3.1. Dynamic Simulations Results
- Lightweight Wall (W_LW): The lightweight wall exhibits the highest fluctuations in Tis, with temperatures peaking during the day and dropping at night. From July 11th to 14th, Tis oscillates between a minimum of 25.9 °C and a maximum of 28.9 °C. The addition of the VGS (W_LW_GF) results in a marked reduction in peak Tis, moderating it to a narrower range between 25.0 °C and 26.9 °C, thus effectively reducing the peak temperature by up to 1.9 °C. This indicates an enhanced buffering capacity against external temperature swings, showcasing the VGS’s significant impact on improving thermal comfort.
- Poroton Wall (W_POR): The Poroton wall shows moderate fluctuations in Tis, indicative of its higher thermal mass compared to the lightweight wall. The temperature fluctuations are significantly dampened, with Tis ranging between 26.0 °C and 27.5 °C. The incorporation of the VGS (W_POR_GF) further reduces the peak Tis by around 1.0 °C, highlighting the combined effect of the wall’s inherent insulation and the green façade.
- Lava Stone Wall (W_ST): The lava stone wall presents the most stable Tis profile, with peak values only marginally exceeding 27.0 °C from July 11th to 14th despite the intrinsically high thermal transmittance, thus reflecting the substantial thermal inertia of the material. The addition of a VGS (W_ST_GF) results in a slight reduction in peak Tis, demonstrating a modest improvement due to the already high thermal inertia of the lava stone.
- Lightweight Wall (W_LW): The lightweight wall configuration shows significant daily variations in Qis, with the peak heat flux aligning with periods of maximum solar irradiation. This suggests a quick response to external temperature changes due to the wall’s low thermal mass. The VGS (W_LW_GF) significantly reduces the peak value and amplitude of Qis fluctuations, lowering the incoming peak heat flux by approximately 15 W. The addition of VGS thus reduced the incoming heat flux by 60% at peak hours compared to the bare façade configuration (W_LW). This demonstrates the VGS’s efficacy in shielding solar radiation and enhancing thermal stability.
- Poroton Wall (W_POR): The Poroton wall exhibits a reduced amplitude in heat flux fluctuations compared to the lightweight wall, indicating a more gradual response to thermal inputs from the outdoors. The peak heat flux occurs about 10 h later than in the lightweight wall, illustrating the delayed response associated with its higher thermal mass. The addition of the VGS (W_POR_GF) further dampens the heat flux, reducing the peak values by around 3 W. The presence of the VGS has determined a reduction in the peak heat flux of about 10% with respect to the corresponding bare wall configuration (W_POR).
- Lava Stone Wall (W_ST): The lava stone wall exhibits a delay in Qis of about 10 h with respect to the lightweight wall. Although the trend of heat flux is similar to that of the Poroton wall, the lava stone wall shows that the heat flux entering the building is higher if compared to the Poroton wall. This is because the lava stone has a thermal conductivity higher than Poroton blocks, which encourages heat exchange through the wall.
3.2. Advancements in the Field and Limitations of This Study
- Combining VGSs with modern insulating materials like lightweight panels or Poroton blocks yields significant thermal comfort benefits, suggesting a synergistic approach to sustainable building design.
- The application of VGSs on traditional heavy masonry walls, such as those made from lava stone, can provide measurable thermal improvements, making it a viable retrofitting strategy for enhancing the energy efficiency of historic buildings.
4. Conclusions
Author Contributions
Funding
Data Availability Statement
Acknowledgments
Conflicts of Interest
References
- Mazzella, L. Energy retrofit of historic and existing buildings. The legislative and regulatory point of view. Energy Build. 2015, 95, 23–31. [Google Scholar] [CrossRef]
- Gagliano, A.; Nocera, F.; Patania, F.; Moschella, A.; Detommaso, M.; Evola, G. Synergic effects of thermal mass and natural ventilation on the thermal behaviour of traditional massive buildings. Int. J. Sustain. Energy 2016, 35, 411–428. [Google Scholar] [CrossRef]
- European Parliament. Directive 2010/31/EU of the European Parliament and of the Council of 19 May 2010 on the Energy Performance of Buildings (Recast). Official Journal of the European Union, 18 June 2010.
- Caponetto, R.; Cuomo, M.; Detommaso, M.; Giuffrida, G.; Lo Presti, A.; Nocera, F. Performance assessment of Giant Reed-based building components. Sustainability 2023, 15, 2114. [Google Scholar] [CrossRef]
- Wang, P.; Wong, Y.H.; Tan, C.Y.; Li, S.; Chong, W.T. Vertical Greening Systems: Technological Benefits, Progresses and Prospects. Sustainability 2022, 14, 12997. [Google Scholar] [CrossRef]
- Assimakopoulos, M.N.; De Masi, R.F.; de Rossi, F.; Papadaki, D.; Ruggiero, S. GreenWall Design Approach Towards Energy Performance and Indoor Comfort Improvement: A Case Study in Athens. Sustainability 2020, 12, 3772. [Google Scholar] [CrossRef]
- Manso, M.; Castro-Gomes, J. Green wall systems: A review of their characteristics. Renew. Sustain. Energy Rev. 2015, 41, 863–871. [Google Scholar] [CrossRef]
- Oquendo-Di Cosola, V.; Olivieri, F.; Ruiz-García, L. A systematic review of the impact of green walls on urban comfort: Temperature reduction and noise attenuation. Renew. Sustain. Energy Rev. 2022, 162, 112463. [Google Scholar] [CrossRef]
- Radi, M.; Brković Dodig, M.; Auer, T. Green Facades and Living Walls—A Review Establishing the Classification of Construction Types and Mapping the Benefits. Sustainability 2019, 11, 4579. [Google Scholar] [CrossRef]
- Coma, J.; Sol, C.; Castell, A.; Cabeza, L.F. New green facades as passive systems for energy savings on buildings. Energy Procedia 2014, 57, 1851–1859. [Google Scholar] [CrossRef]
- Vox, G.; Blanco, L.; Schettini, E. Green fa√ßades to control wall surface temperature in buildings. Build. Environ. 2018, 129, 154–166. [Google Scholar] [CrossRef]
- Perez, G.; Coma, J.; Sol, S.; Cabeza, L.F. Green facade for energy savings in buildings: The influence of leaf area index and façade orientation on the shadow effect. Appl. Energy 2017, 187, 424–437. [Google Scholar] [CrossRef]
- Campiotti, C.A.; Gatti, L.; Campiotti, A.; Consorti, L.; De Rossi, P.; Bibbiani, C.; Muleo, R.; Latini, A. Vertical Greenery as Natural Tool for Improving Energy Efficiency of Buildings. Horticulturae 2022, 8, 526. [Google Scholar] [CrossRef]
- Seyam, S. The impact of greenery systems on building energy: Systematic review. J. Build. Eng. 2019, 26, 100887. [Google Scholar] [CrossRef]
- Pérez, G.; Coma, J.; Martorell, I.; Cabeza, L.F. Vertical Greenery Systems (VGS) for energy saving in buildings: A review. Appl. Energy 2011, 88, 4854–4859. [Google Scholar] [CrossRef]
- Flores Larsen, S.; Filippin, C.; Lesino, G. Modeling double skin green facades with traditional thermal simulation software. Sol. Energy 2015, 121, 56–67. [Google Scholar] [CrossRef]
- Transient System Simulation Program (TRNSYS). University of Wisconsin, Madison, USA. Available online: https://www.trnsys.com/index.html#2 (accessed on 1 March 2024).
- Kenai, M.A.; Libessart, L.; Lassue, S.; Defer, D. Impact of green walls occultation on energy balance: Development of a TRNSYS model on a brick masonry house. J. Build. Eng. 2021, 44, 102634. [Google Scholar] [CrossRef]
- Perini, K.; Bazzocchi, F.; Croci, L.; Magliocco, A.; Cattaneo, E. The use of vertical greening systems to reduce the energy demand for air conditioning. Field monitoring in Mediterranean climate. Energy Build. 2017, 143, 35–42. [Google Scholar] [CrossRef]
- Sternberg, T. Evaluating the role of ivy (Hereda helix) in moderating wall surface microclimates and contributing to the bioprotection of historic buildings. Build. Environ. 2011, 46, 293–297. [Google Scholar] [CrossRef]
- Detommaso, M.; Costanzo, V.; Nocera, F.; Evola, G. Evaluation of the cooling potential of a vertical greenery system coupled to a building through an experimentally transient model. Build. Environ. 2023, 244, 110769. [Google Scholar] [CrossRef]
- UNI ISO 9869-1:2015; Isolamento Termico—Elementi per L’edilizia—Misurazioni In Situ Della Resistenza Termica e Della Trasmittanza Termica—Parte 1: Metodo del Termoflussimetro. UNI Ente Italiano di Normazione: Milan, Italy, 2015.
- Trnsys Component Type 9644. Green Facade—Vertical Foliage—VFC. CIM-Mes Projekt Sp. z o.o. Warsaw, February 2022. Available online: https://trnsys.de/blog/trnsys-usertag-2022 (accessed on 11 October 2024).
- Susorova, I.; Angulo, M.; Bahrami, P.; Stephens, B. A model of vegetated exterior facades for evaluation of wall thermal performance. Build. Environ. 2013, 67, 1–13. [Google Scholar] [CrossRef]
- Convertino, F.; Schettini, E.; Blanco, I.; Bibbiani, C.; Vox, G. Effect of Leaf Area Index on Green Facade Thermal Performance in Buildings. Sustainability 2022, 14, 2966. [Google Scholar] [CrossRef]
- Campbell, G.S.; Norman, J.M. An Introduction to Environmental Biophysics; Springer: New York, NY, USA, 1998. [Google Scholar]
- Levitt, J. Responses of Plants to Environmental Stresses: Chilling, Freezing, and High Temperature Stresses; Academic Press: San Diego, CA, USA, 1980. [Google Scholar]
- Grabowiecki, K.; Jaworski, A.; Niewczas, T.; Belleri, A. Green solutions- climbing vegetation impact on building—Energy balance element. Energy Procedia 2017, 111, 377–386. [Google Scholar] [CrossRef]
- BS EN 16798-1:2019; Energy Performance of Buildings. Ventilation for Buildings Indoor Environmental Input Parameters for Design and Assessment of Energy Performance of Buildings Addressing Indoor Air Quality, Thermal Environment, Lighting and Acoustics. CEN: Milan, Italy, 2019.
- Salehi, A.; Fayaz, R.; Bozorgi, M.; Asadi, S.; Costanzo, V.; Imani, N.; Nocera, F. Investigation of thermal comfort efficacy of solar chimneys under different climates and operation time periods. Energy Build. 2019, 205, 109528. [Google Scholar] [CrossRef]
- Costanzo, V.; Evola, G.; Gagliano, A.; Marletta, L.; Nocera, F. Study on the application of cool paintings for the passive cooling of existing buildings in mediterranean climates. Adv. Mech. Eng. 2013, 5, 413675. [Google Scholar] [CrossRef]
- D’Ambrosio Alfano, F.R.; Pepe, D.; Riccio, D.; Vio, M.; Palella, I. On the effects of the mean radiant temperature evaluation in the assessment of thermal comfort by dynamic energy simulation tools. Build. Environ. 2023, 236, 110254. [Google Scholar] [CrossRef]
- POROTO P800 30X25X19. Available online: https://t2d.it/prodotti/poroton-p800-30x25x19-2/ (accessed on 2 February 2024).
- Zhang, L.; Deng, Z.; Liang, L.; Zhang, Y.; Meng, J.; Wang, Q.; Santamouris, M. Thermal behavior of a vertical green facade and its impact on the indoor and outdoor thermal environment. Energy Build. 2019, 204, 109502. [Google Scholar] [CrossRef]
- Kokogiannakis, G.; Darkwa, J.; Badeka, S.; Yilin, L. Experimental comparison of green facades with outdoor test cells during a hot humid season. Energy Build. 2019, 185, 196–209. [Google Scholar] [CrossRef]
- Nguyen, P.A.; Bokel, R.; Dobbelsteen, A.V.D. Effects of a Vertical Green Façade on the Thermal Performance and Cooling Demand. A Case Study of a Tube House in Vietnam. J. Facade Des. Eng. 2019, 7, 44–63. [Google Scholar]
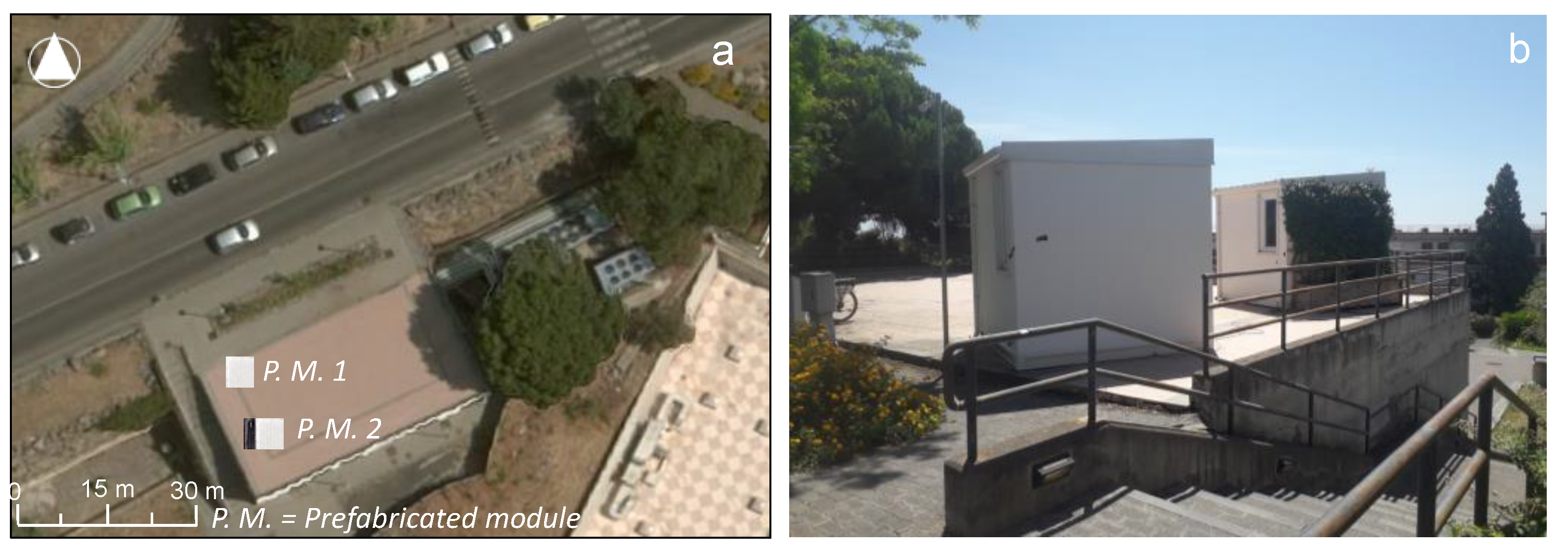
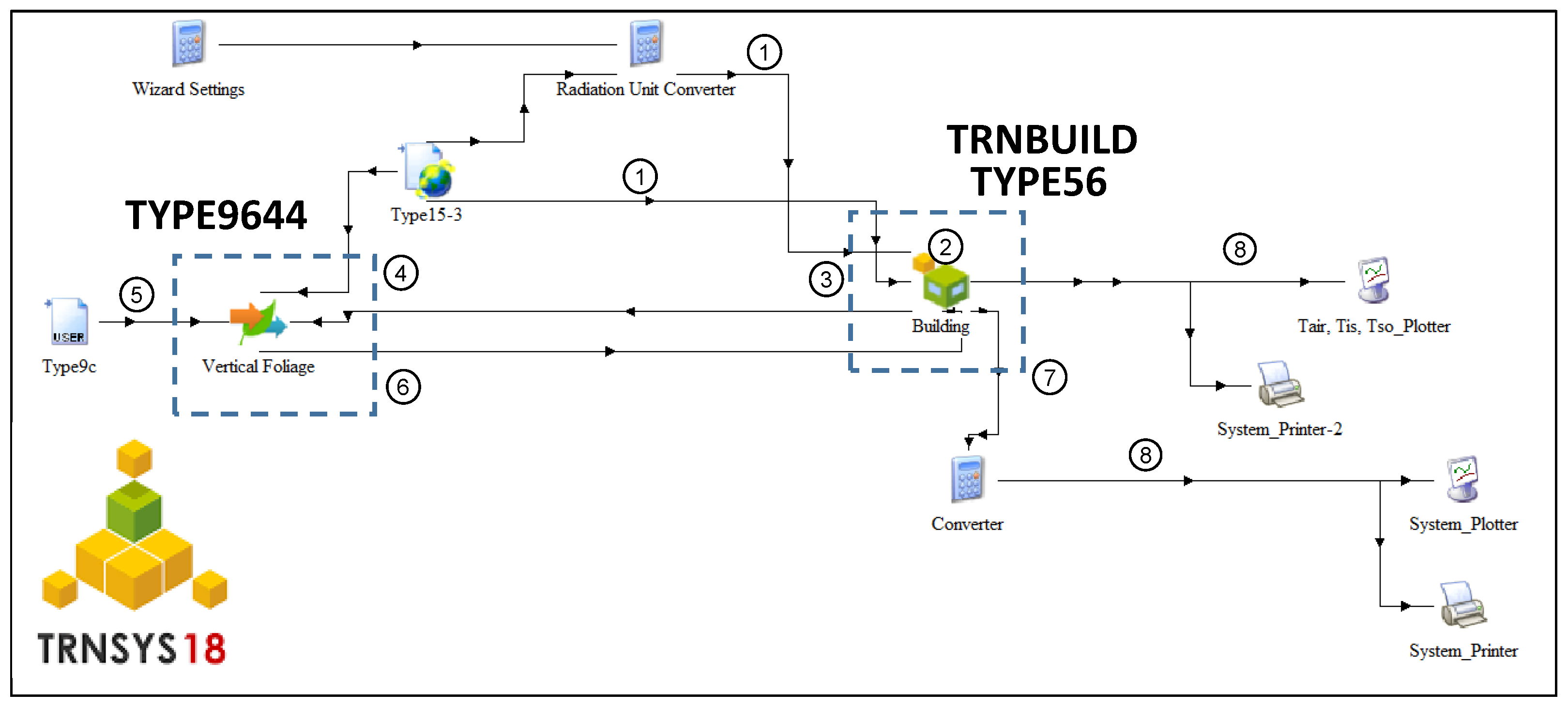

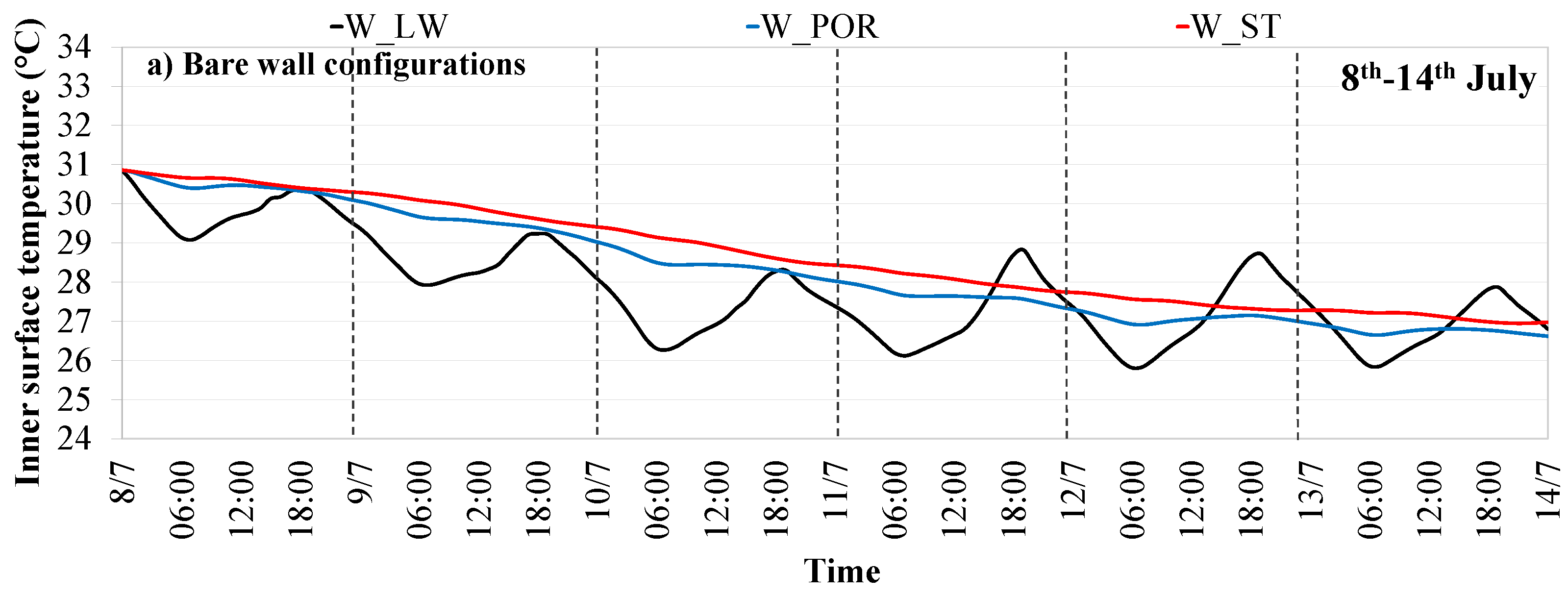

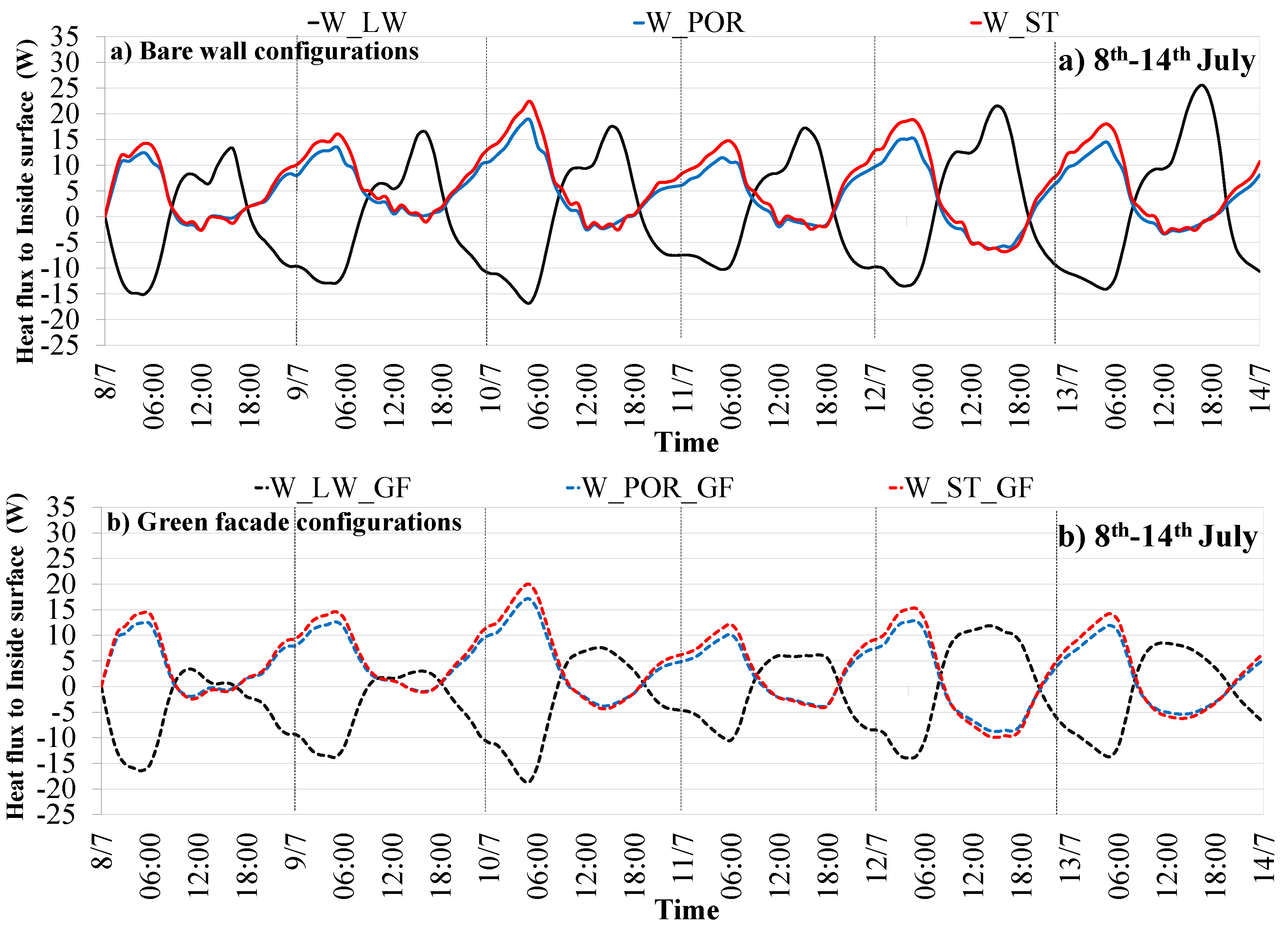
| Parameter | Name | Unit | Value |
|---|---|---|---|
| Leaf area index | LAI | m2/m2 | 4.0 [25] |
| Leaf absorptance | αl | - | 0.54 [25] |
| Leaf stomatal conductance | gs | mol/m2s | 0.40 [24] |
| Leaf typical dimension | D | M | 0.11 [26] |
| Leaf radiation attenuation coefficient | K | - | 0.70 [27] |
| Leaf emissivity | εl | - | 0.96 [25] |
| No. | Layer | s (mm) | λ (W/mK) | ρ (kg/m3) | Cp (J/kgK) |
|---|---|---|---|---|---|
| 1 | OSB panel (outer layer) | 9 | 0.12 | 650 | 1700 |
| 2 | Polystyrene | 65 | 0.04 | 15 | 1450 |
| 3 | OSB panel (inner layer) | 6 | 0.12 | 650 | 1700 |
| No. | Layer | s (mm) | λ (W/mK) | ρ (kg/m3) | Cp (J/kgK) |
|---|---|---|---|---|---|
| 1 | Lime and cement mortar (outer layer) | 30 | 0.90 | 1800 | 1000 |
| 2 | Hollow clay block—POROTON 850 [33] | 300 | 0.18 | 850 | 1000 |
| 3 | Lime and cement mortar (inner layer) | 30 | 0.90 | 1800 | 1000 |
| No. | Layer | s (mm) | λ (W/mK) | ρ (kg/m3) | Cp (J/kgK) |
|---|---|---|---|---|---|
| 1 | Lime mortar (outer plaster) | 30 | 0.90 | 1800 | 1000 |
| 2 | Lava stone block and lime mortar [2] | 300 | 1.70 | 2200 | 1000 |
| 3 | Lime and gypsum mortar (inner layer) | 30 | 0.70 | 1800 | 1000 |
| W_LW | W_POR | W_ST | |
 | 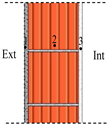 | 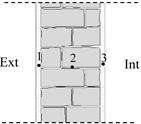 | |
| W_LW_GF | W_POR_GF | W_ST_GF | |
 | 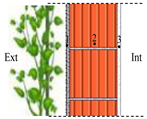 | 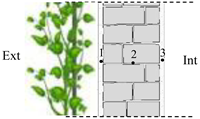 | |
| U (W/m2K) | 0.52 | 0.52 | 1.85 |
| SM (kg/m2) | 13 | 255 | 1100 |
| s (mm) | 80 | 360 | 560 |
| Wall Configurations | (°C) | (°C) | (°C) | |
|---|---|---|---|---|
| W_LW | 28.5 | 25.9 | 2.4 | |
| No VGS | W_POR | 27.3 | 26.6 | 0.5 |
| W_ST | 27.8 | 27.3 | 0.4 | |
| W_LW_GF | 26.6 | 25.1 | 1.4 | |
| VGS | W_POR_GF | 26.4 | 26.1 | 0.3 |
| W_ST_GF | 27.1 | 26.9 | 0.2 |
| Wall Configurations | (W) | (%) | |
|---|---|---|---|
| W_LW | 18 | - | |
| No VGS | W_POR | 14 | - |
| W_ST | 17 | - | |
| W_LW_GF | 7 | 61% | |
| VGS | W_POR_GF | 12 | 10% |
| W_ST_GF | 15 | 13% |
Disclaimer/Publisher’s Note: The statements, opinions and data contained in all publications are solely those of the individual author(s) and contributor(s) and not of MDPI and/or the editor(s). MDPI and/or the editor(s) disclaim responsibility for any injury to people or property resulting from any ideas, methods, instructions or products referred to in the content. |
© 2024 by the authors. Licensee MDPI, Basel, Switzerland. This article is an open access article distributed under the terms and conditions of the Creative Commons Attribution (CC BY) license (https://creativecommons.org/licenses/by/4.0/).
Share and Cite
Nocera, F.; Costanzo, V.; Detommaso, M.; Evola, G. Assessing the Impact of Vertical Greenery Systems on the Thermal Performance of Walls in Mediterranean Climates. Energies 2024, 17, 5090. https://doi.org/10.3390/en17205090
Nocera F, Costanzo V, Detommaso M, Evola G. Assessing the Impact of Vertical Greenery Systems on the Thermal Performance of Walls in Mediterranean Climates. Energies. 2024; 17(20):5090. https://doi.org/10.3390/en17205090
Chicago/Turabian StyleNocera, Francesco, Vincenzo Costanzo, Maurizio Detommaso, and Gianpiero Evola. 2024. "Assessing the Impact of Vertical Greenery Systems on the Thermal Performance of Walls in Mediterranean Climates" Energies 17, no. 20: 5090. https://doi.org/10.3390/en17205090
APA StyleNocera, F., Costanzo, V., Detommaso, M., & Evola, G. (2024). Assessing the Impact of Vertical Greenery Systems on the Thermal Performance of Walls in Mediterranean Climates. Energies, 17(20), 5090. https://doi.org/10.3390/en17205090









