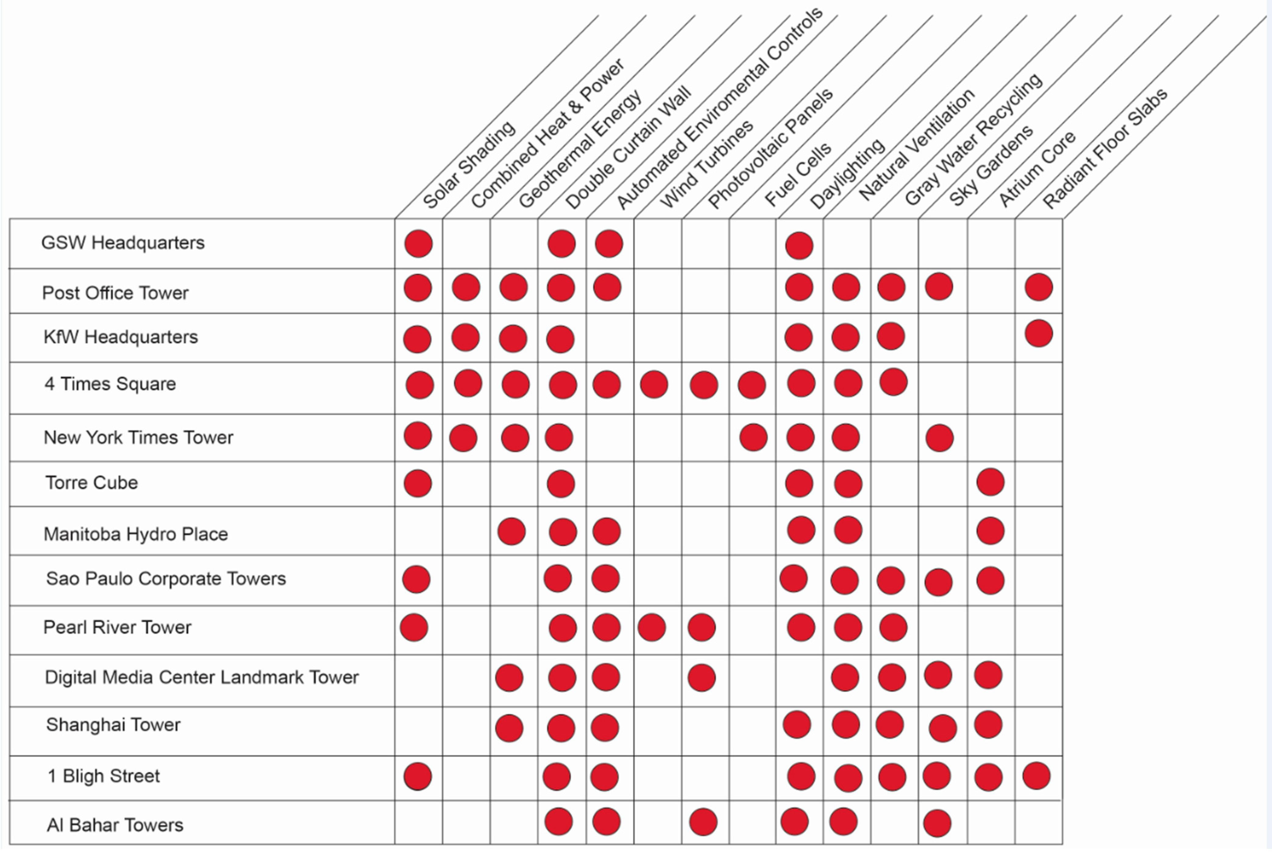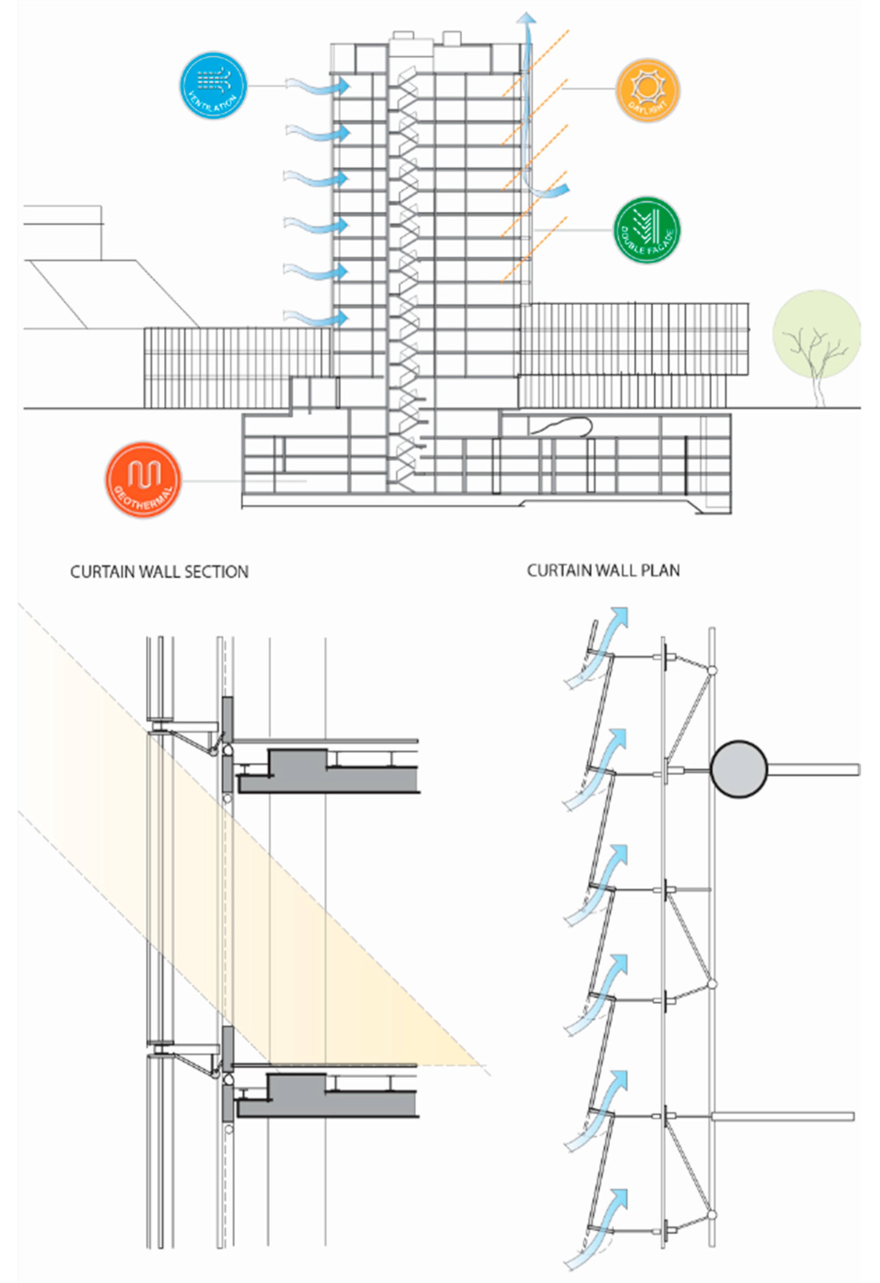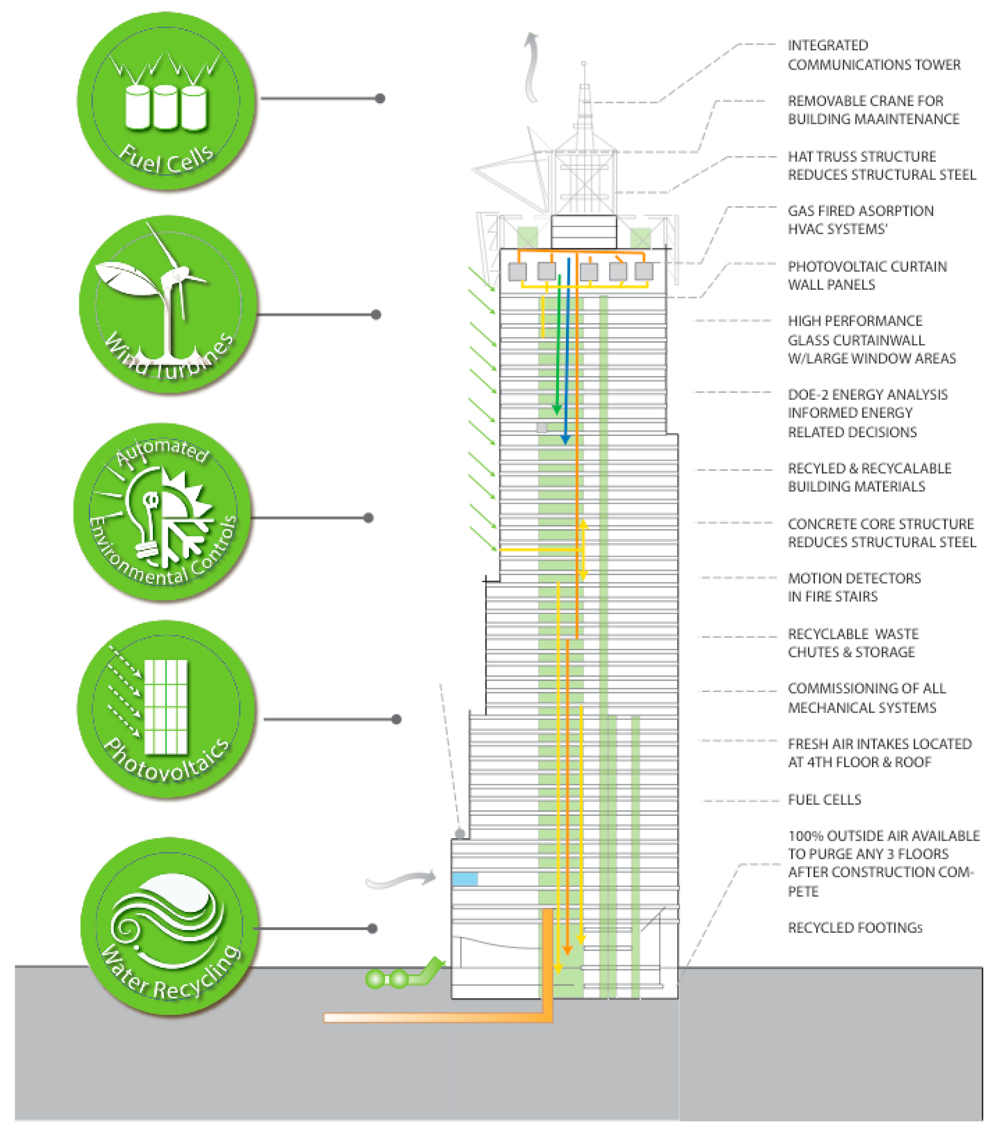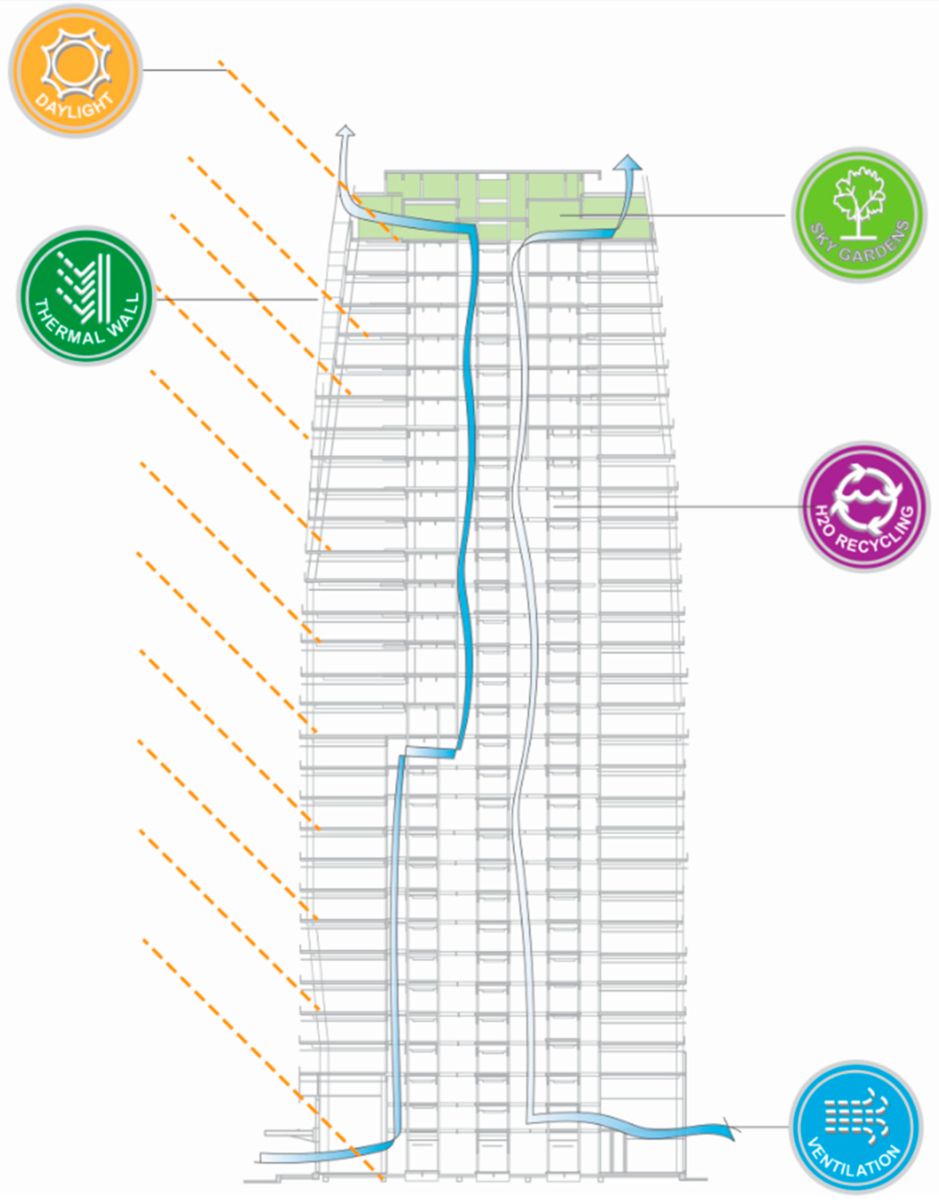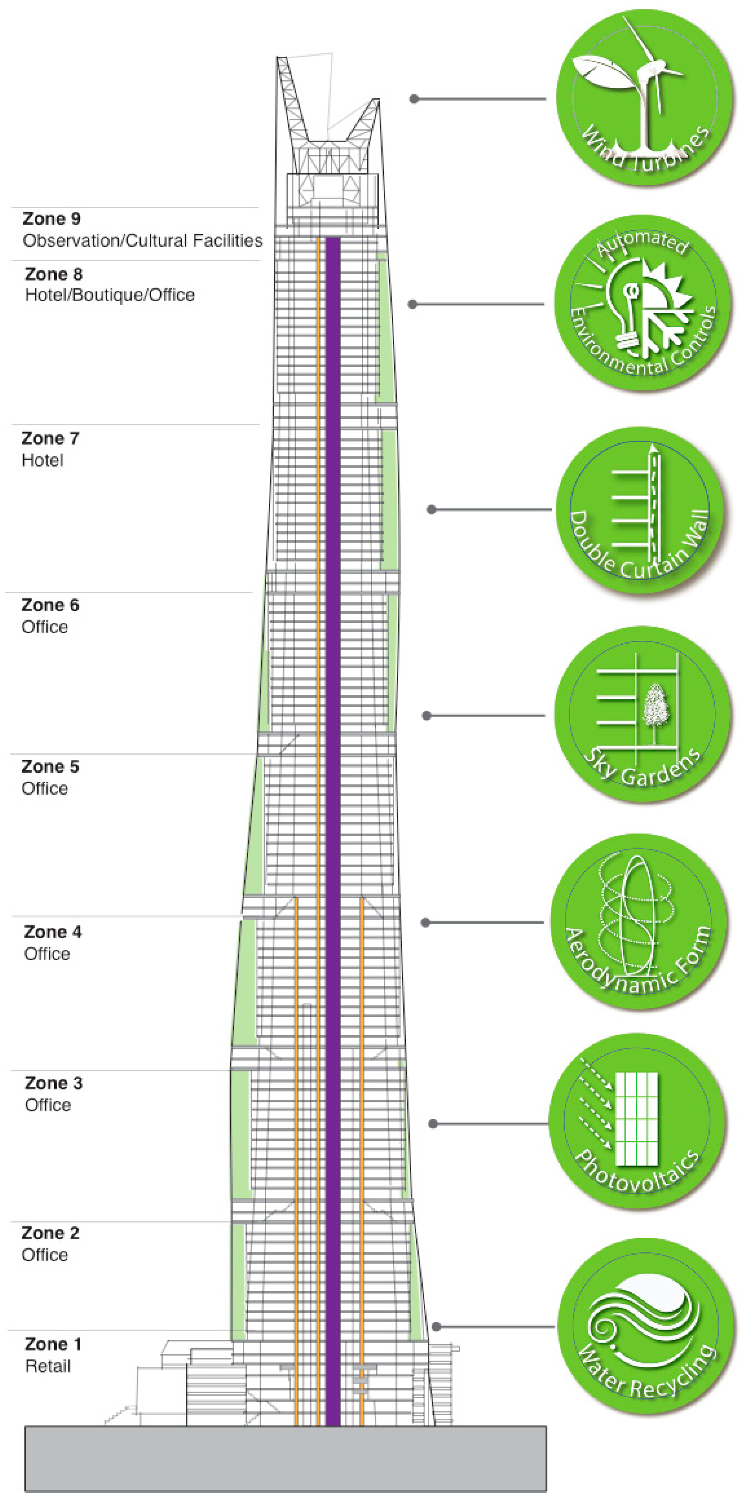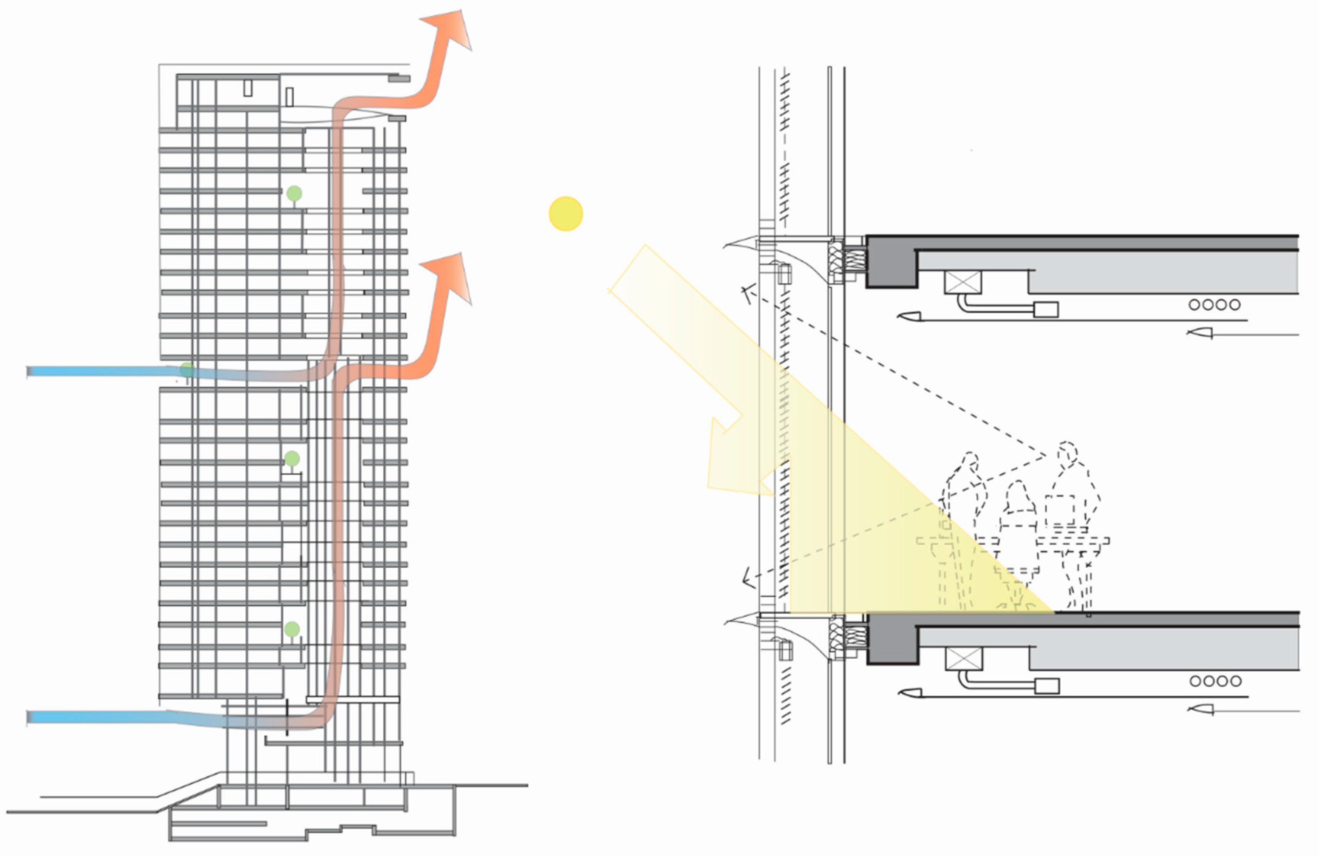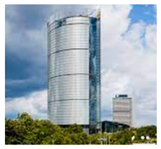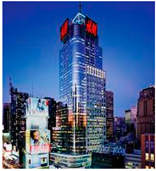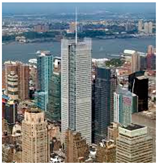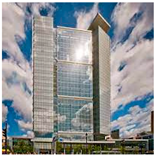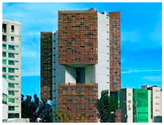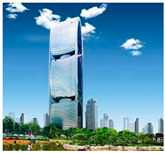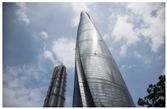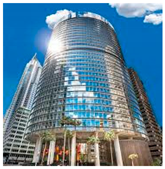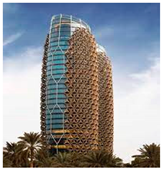1. Introduction
In ancient times, buildings were massive in the absence of sophisticated structural analysis and design methods, as well as mechanical and electrical systems. They were designed using materials with a large amount of thermal mass and appropriate building orientation that considered the direction and movement of the Sun and wind, provision of natural ventilation, etc. In other words, the design was primitive yet climate-responsive that builders developed from their ingenuity, empirical observations, trial and error, and experience. Following the industrial revolution, as modern technologies emerged, engineers devised Heating, Ventilation, and Air-Conditioning (HVAC) systems, and architects designed buildings drawing upon primitive notions but more erudite. The energy crisis of the 1970s was a revelation for energy consumers and building designers to appreciate the importance of fuel efficiency, not only for tall buildings but also across the board for the entire building enterprise. It functioned as a strong impetus to do something about energy conservation.
The notion of sustainable development, or sustainability, did not come so much from the academic discussion as from the international political process [
1,
2]. In 1983, the United Nations established the World Commission on Environment and Development (WCED), aiming to resolve conflicts cropping up in the developed and developing worlds. The organization published the 1987 “Our Common Future” Report, also known as the Brundtland Report [
2,
3], which launched the expression “sustainable development”, later strengthened by the Earth Summit in Rio de Janeiro, Brazil, in 1992. The leading organization in the US promoting and educating building professionals is the Green Building Council (USGBC), which sponsored a series of rating systems called Leadership in Energy and Environmental Design (LEED) for evaluating a building’s sustainability [
4,
5].
The construction of tall buildings has proliferated in many cities in the past few decades. Several reasons have resulted in the emergence of this building type [
3,
6]. While “tall building” is a generic term for buildings exhibiting tallness and verticality, there is a gradation of these buildings based on height. Buildings over 50 m (164 ft) but less than 300 m (984 ft) are considered tall, over 300 m (984 ft) are supertall, and over 600 m (1968 ft) are megatall. The taller the building, the more energy demand becomes pronounced because the building is more exposed to the environment at greater heights, particularly to the effect of greater wind intensity.
Energy is consumed in tall buildings in three phases, i.e., during construction, operation, and demolition. As a massive amount of energy is consumed by these buildings during the long-term operational phase spanning their entire life, the scope of this paper is limited to this phase. As the energy consciousness of architects and engineers began in the 1970s and was reinforced in the 1990s following the Brundtland Report of 1989, many architectural and engineering/technological innovations and developments occurred since then [
3,
7]. The UN predicts that there will be an average global temperature increase of 10 °C (50 °F) from now (2023) until the end of this century [
4,
8]. The effect of climate change because of increasing temperatures and heat waves results in the rise in air-conditioning costs. This paper aims to develop a narrative based on a review of these developments. The literature offers scattered efforts on energy efficiency [
9,
10,
11,
12,
13,
14]. For example, González-Torres et al. [
9] investigated causes of energy efficiencies in the residential sector, including irresponsible tenants’ behavior, leading to increased CO
2 emissions, and exacerbating climate change. Yang et al. [
10] explained how electric vehicle (EV) charging in prominent tall buildings had increased power grid load and the role of renewable energy in offsetting the demand. Li and Colombier’s article [
11] examined China’s Building Energy Efficiency (BEE) involvement in climate change mitigation, assessed BEE technology in Chinese cities, and discussed economic and institutional barriers to the large-scale implementation of sustainable, low-carbon, and carbon-free construction technologies. Al-Kodmany’s book [
12] offers a comprehensive account of the environmental design of tall buildings. Ali’s paper [
13] examined low-energy buildings and architectural technologies that use climate and environment as allies and turns buildings into batteries. Closely related, this article focuses on the architectural design, engineering, and technologies that improve the thermal performance of office buildings. It lays out the theories and principles of sustainable design, surveys prominent buildings, and examines a half dozen buildings in depth with illustrations (
Figure 1).
2. Sources of Energy
The primary sources of energy generation can be broadly categorized as non-renewable and renewable. The non-renewable sources are natural fossil fuels such as coal, crude oil, and natural gas, formed underground in the remote geological past from the remains of living organisms. These are depleting due to their non-stop consumption, and the depletion is exacerbated by the growing world population, raising the concern for energy deficiency. Unlike fossil fuels, renewable energy is free from depletion. This type of energy is also called green or clean energy. While these last two terms have the same meaning, they have some minor distinctions.
2.1. Non-Renewable Energy
Natural fossil fuel contains hydrocarbon formed from the remains of dead plants and animals and is extracted and burned as fuels. Pollution is a significant problem of fossil fuels as they give off carbon dioxide when burned, which causes a greenhouse effect, leading to global warming. Coal is the worst of the three fossil fuels (i.e., coal, crude oil, and natural gas) as it produces more carbon dioxide and gives off sulfur oxide, creating acid rain. The mining of coal destroys vast areas of land. Capturing the carbon and diverting it to the green forest, the greenery, plants, vegetation, and crops that could absorb it will go a long way toward reducing global warming. The byproduct of this might be to strengthen the trees, plants, and crops. The crops will produce better foods and positively contribute to the food chain [
5,
11,
14,
15].
Oil causes pollution and poses environmental hazards such as oil spills in oceans and seas from oil tankers and releases toxic chemicals when combusted, causing air pollution. Using natural gas can cause unpleasant odors during transportation and accidents due to explosions. Methane is a potent greenhouse gas emitted from oil and gas infrastructure. When non-renewable energy is spent less in buildings, it naturally leads to less carbon emission into the atmosphere and, hence, less global warming [
11,
16,
17,
18].
2.2. Renewable Energy
Unlimited renewable energy sources are derived from natural sources such as solar and wind that do not run out. Furthermore, hydro, biomass, i.e., plant and waste material, and geothermal energy are other sources. These do not result in carbon emissions but may impact the environment. Nuclear energy is clean, but if a meltdown occurs due to human error, it will be disastrous. This discourages the use of atomic energy for power generation. Biomass causes deforestation, and hydropower creates land use problems and affects marine life. Green energy is a renewable energy causing no carbon emissions and has a minimal environmental impact. It includes solar, wind, low-impact hydro, and limited types of biomasses. Likewise, clean energy has zero carbon emissions, but many biogases from organic matter, household wastes, and manure are clean but not completely renewable. The capture of biofuel and landfill gas can produce clean energy [
19,
20,
21].
The most innovative new building designs are those that double as energy generators. Many adjustments are being made to the way electricity is distributed. Coal-fired power facilities and large hydroelectric projects are used to account for most of the electricity generation in the US, for example, and distribution to customers throughout the country has resulted in significant losses. “Distributed resources” such as rooftop solar PVs are increasingly being used to generate electricity, rather than traditional centralized power facilities. In the past, buildings have been passive users of the electric grid, even though they account for 70% of all electricity use in the US. With distributed energy systems at the helm, buildings are increasingly taking on a more proactive role in the energy network, acting as generators as well as consumers. In some areas, renewable energy is already mandated for brand new buildings. “Solar-ready” building codes are becoming increasingly mandatory in the new construction industry. As climate change becomes a more pressing concern, it stands to reason that stringent regulations such as these will always be necessary [
8,
9].
2.2.1. Harnessing Solar and Wind Energy
There are two types of solar energy: active and passive. Active solar energy is implemented through technological installations such as solar collectors and photovoltaic (PV) panels. Researchers are working hard and advancing PV to make it a practical solution for the sustainable energy supply in buildings. PV cells convert light into electrical energy. Commercial PV cell performance has been steadily improving depending upon the type of cell and density to permit the transmission of sunlight. The application of PV technology for high-rise buildings can be significant as these structures offer an opportunity for direct sunlight if neighboring buildings do not over-tower them. The disadvantage of PV technology is the massive power required to produce them, the source of which is fossil-based fuels. Moreover, strict management and recycling assessments are needed to produce toxic and flammable gases containing phosphate and cadmium. Extensive research is continuing to overcome these difficulties. Whereas active solar energy is applied via technological installations, the passive solar energy concept is applied in practice as a design strategy to realize space heating, daylighting, etc. [
22,
23,
24,
25].
To exploit wind energy, wind turbines can be installed on tall buildings to generate electricity. At higher heights of tall buildings where wind speed is particularly strong, wind can be used as a source of energy. Tall buildings can be shaped to funnel wind into a zone containing wind turbines without negatively affecting the structure, the surroundings, and the occupants. In fact, by such form-giving of the building, wind speed can be magnified to enhance energy production. A disadvantage of wind turbines is that, together with other mechanical components, they can cause vibration in slender buildings. It is, for this reason, that the initial employment of a windmill at the top of the 542 m (1778 ft) tall One World Center in New York was subsequently dropped. Wind turbines, however, do not impact tall concrete buildings much, unlike steel buildings, as these buildings have considerable mass and damping characteristics [
12,
26,
27,
28].
2.2.2. Geothermal Energy
Tall buildings are often built deep into the ground; hence, this form of plentiful thermal energy from the ground source can be exploited to support the HVAC system of the buildings. The common surface manifestation of this type of energy is the hot water from springs. Geothermal heat pumps can exploit the high temperature of the upper layers of the planet’s crust [
29,
30,
31].
The rate of temperature increase in the ground, or the “geothermal gradient”, averages 2.5 to 3 °C (36.5 to 37.5 °F) every 100 m (330 ft) of depth [
13,
32,
33]. Modern drilling methods can reach depths of up to 9.5 km (6 mi). Hot water from springs is the most frequent surface manifestation of geothermal energy. Since the 19th century, natural hot water has been utilized in industrial settings. Built in 1913, the first geothermal power plant generated 250 J/s (250 kW) of power [
14,
34,
35,
36]. The heated, dry rock with a high temperature is another source. It is necessary to bring geothermal heat to the surface. The method of heating a place by pumping water via boreholes and then returning it to the surface is referred to as borehole heat exchange. Geothermal energy has the advantage of being unaffected by seasonal variations and climatic changes [
37].
A significant area of innovation is the pairing of geothermal energy with heat pump technology. This technology has incrementally been upgraded, especially in the US. During the last few years, the number of geothermal ground-source heat pumps has grown significantly, with most of the development in the US and Europe. As the foundation of tall buildings necessitates deep excavation, its application to these buildings could prove more relevant than any other building type. The technology needed to tap into this energy warrants considerable advancement, refinement, and expertise. More research on this technology is necessary to make geothermal energy economically competitive with conventional energy sources [
38].
2.2.3. Biomass Energy
Another renewable energy source is biomass energy derived from biomass fuel, i.e., living and once-living things or organic materials, such as wastepaper, which is available in abundance in office buildings. Biomass is the sum of all the Earth’s living matter within the biosphere. More specifically, it refers to the concept of growing plants as a source of energy. When biomass is converted to fuel as a source of chemical energy, the process is carbon-neutral. This energy can be used for generating electricity. Humans have historically made fires from wood for cooking and staying warm in cold climates. Now, biomass is utilized to fuel electric generators and machinery. Common biomass materials are from plant sources that can be burned to generate heat and transformed into electricity. Biomass is a clean, renewable energy source. Its initial energy comes from the Sun that plants need to grow. Trees, crops such as corn and soybean, and municipal solid wastes are generally available and can be managed sustainably [
39].
Substantial amounts of biomass are abundant in tall office buildings in the form of paper, most of which is used only briefly and then trashed. Biomass fuel, such as wastepaper in office buildings, can be used for generating electricity and steam for tall buildings. The Illinois Institute of Technology investigated a 73-story Chicago multi-use high-rise project in this research area [
15]. Based on the investigative data, the study assumed a wastepaper production of 0.110 kg/m
2 (0.022 lb/ft
2) per day for offices and commercial space. The study concluded that a biomass-integrated gasifier/steam-injected gas (BIG/STIG) turbine would be the most efficient system for using biomass fuel. The Princeton Center for Energy and Environmental Studies researched using gas turbines with biomass fuels [
16,
40,
41]. Bioenergy is renewable due to the continuously growing botanical sources, and its generation does not contribute to global warming, as it is essentially carbon-neutral.
Biomass, however, has some disadvantages. For example, if biomass feedstocks are not restocked as rapidly as they are used, they can be converted to non-renewable energy. Biomass generally requires arable land to grow. This means that the land used for biofuel crops are unavailable for other uses. In addition, burning biomass releases carbon, nitrogen oxides, and other pollutants and particulates. If these pollutants are not captured and reprocessed, they can produce smog. Moreover, the amount of wastepaper generated by office buildings has decreased due to the digitization of documents and their internet transmission [
42].
2.2.4. Fuel Cells
Another source of renewable energy is the fuel cell. A fuel cell is an electromagnetic device that generates electricity like batteries and that can be considered an electrochemical internal combustion engine. It is a reactor that combines hydrogen and oxygen to produce electricity, heat, and water. It is used for spacecraft, airplanes, and other mechanical transportation systems. An example is 4 Times Square in New York City, which employs two 200 J/s (200 kW) fuel cells utilizing natural gas to generate power. The cells provide 100% of the nighttime electric demand without combustion, and hot water and carbon dioxide are the only byproducts. Similarly, the One World Trade Center Tower is partly powered by 12 hydrogen fuel cells, which produce 4.8 MW of power. Notably, the waste heat output from the fuel cell system is used for hot water and heating, amounting to 73,899 kJ (70,000 BTU of high-grade heat and 527,550 kJ (500,000 BTU) of low-grade heat. At present, its cost is high, but with future mass production, it is bound to go down [
12]. Soon, fuel cells will provide heat and electricity for many offices and residences. More research is needed to make fuel cells economically competitive and to improve their performance to broaden their application on a larger scale [
43].
3. Energy-Saving Mechanisms
3.1. Passive Design
3.1.1. Façades, Daylighting, and Electric Lighting
Daylighting is a crucial aspect of façade design for sustainable tall buildings. A façade acts as a building’s “skin”. The energy loss or gain of a tall building depends much upon the materiality and technology employed in the façade treatment. Glazed façades were considered a weak link in tall buildings for energy performance because of their insignificant insulating capability other than preventing the inflow of outside air and altering the inside temperature. These have now become sophisticated with the application of innovative technologies. The total-building concept, including the systems of HVAC, electricity, structure, and the façade, promotes the notion of integrated design in which all the systems are interdependent [
26]. A high-performance façade engineered in the early stages of design development has become critical as the energy efficiency to achieve sustainability has become an indispensable performance criterion for buildings [
27].
In the latter half of the 20th century, the usage of double-skin façades—two glass layers separated by an air space—and occasionally triple-skin façades with a natural ventilation system gained popularity [
28]. A double-skin façade lessens the heat input in the summer and heat loss in the winter; this type of glazing serves as a barrier between internal and external conditions. Likewise, double-glazing with argon-filled cavities, triple-glazing, and glass coatings can increase U-values and screen ultraviolet rays of light [
29]. The internal temperature is maintained via passive thermal processes, which include heating and cooling without needing electricity, in conjunction with ventilation of the space between the skins. The extra cost incurred for materials with a higher embodied energy to improve the thermal insulating capabilities of façades is typically recovered through lower energy usage over the course of the building’s life.
Using energy-efficient lighting is vital in tall buildings, in which optimal solutions can result in substantial savings in energy consumption. Lights in a tall building have a relatively low embodied energy cost and, thus, these savings are real. Energy-efficient lamps and lighting control systems can be integrated with daylight to provide reductions in total consumption. Lighting in tall buildings can make up 10 to 25% of the total electrical load, depending upon the power requirements and the amount of heat load that is transferred back into the cooling load [
24]. When daylighting is combined with electric illumination produced from renewable and non-renewable sources, it can significantly reduce the amount of energy needed for indoor lighting. According to estimates, daylighting combined with continuous dimming of electric lighting can reduce the energy required for interior illumination by 25 to 40% [
25]. Automatic management of electric lighting in response to ambient daylight levels offers the highest benefit.
3.1.2. Natural Ventilation
An analysis of the site conditions is vital to natural building ventilation, especially concerning sufficient air circulation in sheltered areas (e.g., atria, sky gardens, and sky lobbies) [
17]. A basic assessment of wind directions and intensities can be made using wind roses, which display the predominant winds throughout the seasons. Through vector analyses of virtual models, a more thorough study can be accomplished. Engineers and architects can now comprehend how wind affects structures and optimize their designs by utilizing a range of computerized programs. Wind tunnel studies using physical models fitted with sensors that provide accurate measurements of the effects of the wind on the structure and urban setting can result in a more thorough and complex experimental investigation.
Tall buildings must be constructed in a way that makes use of both positive and negative pressures acting on their exteriors to enhance natural ventilation and prevent internal building issues such as wind pressure on doors and windows. When outdoor temperatures and air velocity are above 29 km/h (18 mi/h) during the transitional seasons (autumn and spring) in temperate climates, high-rises can benefit from natural ventilation. When the outside temperature is above 22 °C (72 °F), additional mechanical ventilation is needed, especially in the summer. When the outdoor temperature drops below 5 °C (40 °F), mechanical ventilation and heat recovery devices are also advised [
18].
3.2. Active Design
3.2.1. HVAC Systems
Manufacturers of air-conditioning appliances have developed high-performance, energy-efficient appliances for saving energy. These have EPA-certified ENERGY STAR labels on them. For any HVAC, the airflow distribution system is of vital importance. When the air distribution is well designed, it will result in energy efficiency and occupant comfort. The use of an underfloor air distribution system (UFAD) is one of the most efficient HVAC systems. It has several advantages over the traditional overhead system, such as raised-access floors for environmental control and improved access to building services. It also improves the ventilation system, causing high-quality airflow. Its layout reduces frictional losses in the system and causes a consistent temperature throughout the building. Furthermore, the UFAD permits complete flexibility for office areas and improved individual temperature control. Using highly efficient system components and an ice storage system, the building’s central cooling and heating plant lowers the power demand. A LEED-certified design is something that architects are increasingly looking for.
3.2.2. Combined Heat and Power
Combined Heat and Power (CHP) (or a cogeneration system) is a very efficient energy-saving technology. In addition, its application is suitable for tri-generation systems. CHP allows concurrent production of heat, power, and, infrequently, chilled water for air-conditioning. An advantage of it is that, unlike conventional systems, it averts transmission losses as electricity is produced near the point of use. The simultaneous generation of power and heat enables overall thermal efficiencies, reducing a significant amount of fuel. Efficiency and operational time are enhanced further by adding a boiler system or another heat storage medium. The generated electricity can be used by a facility or transferred into a public power grid. The heat energy can be utilized for heating water and producing steam. Consequently, this system reduces fuel consumption, costs, and CO
2 emission. The CHP system is increasingly popular in several European cities for servicing commercial and institutional buildings. Stockholm, Helsinki, Copenhagen, etc., provide much of their electricity and heating from CHP systems [
14]. Thus, CHP employment is an attractive option as most energy generated is valuable. It is a flexible system that can be adapted to low-to-zero-carbon applications.
3.2.3. Vertical Transportation
Elevators and escalators represent vertical mobility, which affects how efficiently energy is consumed and how effectively people move around. Vertical transportation makes up 5 to 10% of the building’s energy use. Elevator technology is a persistent area of research and development as a result of the recent construction of numerous supertalls and some megatall buildings. This mode of transportation is currently more efficient due to technological advancements. In a “regenerative elevator”, for instance, energy from descending vehicles is absorbed and used to power ascending ones. Additionally, design choices can increase the effectiveness of the net-to-gross-floor-area ratio. For instance, to increase energy efficiency, the double-decker elevators at the Petronas Towers in Kuala Lumpur have doubled the ridership of single-decker elevators. Another way to cut energy use by up to 50% is to use variable-speed gearless elevators with sophisticated programming and energy recovery [
23].
Destination-oriented elevators can optimize the trip schedule and further save energy. In traditional systems, users wait after pressing an up-or-down call button. They then rush to choose their location and board the first available car, stopping at each floor they have chosen. The building’s residents and visitors enter their destination floor at the central lobby booth using the destination-oriented system, which groups people traveling to the same floor together and cuts down on travel time. By reducing the number of elevators and conserving energy, this configuration creates more floor space that may be rented out or used for other purposes. Energy-efficient machine-room-free elevators that use permanent-magnet synchronous motor technology are also a significant breakthrough.
4. Case Studies
This section reviews case studies of tall buildings that feature energy-efficient designs. These projects are among the “greenest” towers in the world’s continents, including Europe, North America, South America, Asia, Australia, and the Middle East. The review highlights the salient architectural and engineering aspects incorporated to improve energy performance. 13 critical projects are listed here as examples of energy-efficient tall buildings (
Table 1 and
Figure 2). A critical review discussing the case studies is presented in
Section 5.
Figure 2 displays the energy-design features of the case study buildings. The red dots in the figure indicate the features that tall buildings have been provided with. For example, GSW Headquarters shown in the top row has been provided with solar shading, a double-skin façade, automated environmental controls, and adequate daylighting features. While each case-study tall building incorporates multiple energy-saving systems, the systems vary according to climate. For example, the Al Bahar Towers use passive solar shades attached to the façade that actively trace the Sun’s path during the day. This system is applicable to the hot, arid climate of the Middle East. In Europe and North America, where climate conditions vary seasonally, acquiring daylight and natural ventilation is important and tall office buildings are likely to use active double-curtain walls for thermal comfort as well.
Due to the lack of empirical data, the analysis does not quantify energy efficiency. Instead, the examination focuses on identifying innovative ideas that facilitate energy efficiency through the interaction between form, structure, function, and technology. The investigated case studies identified key energy design elements. For the purpose of this paper, the authors selected six significant cases out of those in
Table 1 for illustration in the following section, ensuring geographic representations, height variation, and design diversity. Therefore, a single case study was selected representing each continent/region. For Europe, KfW Headquarters was chosen for it integrates the latest technology compared to the other two candidates i.e., GSW Headquarters and Post Office Tower. For North America, 4 Times Square was selected because it is widely considered a model of green skyscrapers. For Asia, Shanghai Tower was selected because it incorporates the most up-to-date technologies and innovative ideas, symbolizing China’s advanced scientific achievements. Similarly, for Oceania and the Middle East 1 Bligh Street and Al Bahar Towers were selected, respectively.
4.1. Europe
KfW Headquarters, Frankfurt, Germany
KfW Headquarters of 2010 is a 14-story, 39,000 m2 (419,793 f2) extension to the KfW Banking complex in Frankfurt, Germany. The building has sustainable design features, including a double-layered wind-pressurized façade, radiant and thermally activated floor slabs, and a geothermal heating and cooling system. In addition, what distinguishes this building is that, unlike a conventional double-skin system, the cavity is not ventilated using a stack effect but instead by exploiting wind pressure and suction at the leeward side of the tower. The building achieves an outstanding low energy consumption of 98 kWh/m2 per year—it is the first tall office building that consumes an energy below 100 kWh/m² worldwide.
The double-skin façade buffers against high winds and significantly cuts the incoming heat gain while providing ample natural light. Therefore, the computer-controlled ventilation panels accurately regulate the air entering the building during different seasons. In the winter, the façade functions as a passive thermal solar collector, as the fresh air flow is pre-tempered by solar radiation within the façade. This way, heat loss is minimized, and energy is conserved (
Figure 3). Further, the enclosed sawtooth-shaped cavity, 0.7 m wide at its deepest point, contains automated blinds that help block solar gain and control glare [
44,
45].
Additional energy-saving strategies include a thermal activation of the slabs, a heat recovery system, and a supplemental raised-floor ventilation system. Thermally activated slabs comprise a system of pipes built into the solid floors, which convey water that serves as a heating and cooling medium. This creates energy-efficient, comfortable, and constant room temperatures. A supplemental raised-floor ventilation system is used only when outside temperatures are below 10 °C (50 °F) or above 25 °C (77 °F). Sauerbruch Hutton—Architects designed the tower. It received the CTBUH Award of Best Tall Buildings in Europe in 2011.
4.2. North America
4 Times Square, NYC, USA
4 Times Square (also known as The Condé Nast Building) of 2000 is a 48-story, 247 m (810 ft) tall skyscraper in Manhattan’s most renowned commercial and financial district. The building was designed by FXFOWLE (Fox & Fowle) Architects. Nicknamed the “Green Giant”, it is the first building of its size in the USA to adopt high standards for energy efficiency. A critical step in reducing electric usage was the selection of environmentally friendly natural-gas-powered absorption chillers/heaters, which supply chilled and hot water to cool and heat the building. Variable-speed drives on pumps, fans, and motors optimize equipment efficiency and minimize energy use. Further, the building reduces energy consumption by primarily applying low-E glazing, which optimizes daylight transfer while reducing the passage of heat, minimizing the need for heating and cooling (
Figure 4). The building incorporates an energy-efficient artificial lighting system, exit signs that use light-emitting diodes, and light sensors in unoccupied areas, including stairwells [
46,
47].
In terms of energy production, the building generates much of the electricity it uses on-site through two 200 kW PureCell Systems on the fourth floor. In the USA, 42% of all energy produced is lost as waste heat in combustion and transmission; therefore, generating energy on-site and without combustion averts substantial energy loss. Thin-film photovoltaic (PV) panels replace glass spandrels from the tower’s 37th to 43rd floors on the tower’s south and east façades. Energy from the PV panels and the chiller is stored in two 200 kW fuel cells that provide continuous electrical power to the building. A web-based metering system allows for tracking energy consumption for tenants [
48]. Completed in 2000, FXFOWLE Architects designed 4 Times Square with sustainable features at a time when the LEED accreditation was in its infancy. Shortly afterward, it earned the Gold Certification. Additionally, FXFOWLE Architects received a National Honor Award for the structure from the American Institute of Architects (AIA) in 2001.
4.4. Asia
Shanghai Tower, Shanghai, China
The Shanghai Tower of 2015 in Shanghai rises to 632-m (2073 ft). It is China’s tallest building and the world’s third, after the Burj Khalifa and Merdeka 118 Tower. The building is divided into nine tiers, stacked vertically; each comprises 12 to 15 floors and contains a sky garden, providing energy-saving and ventilation advantages. By absorbing heat from the interior of the building in the summer and warming the cool air in the winter, they serve as buffer zones between inside and outside. Used indoor air is spilled into each garden before being exhausted from the building. The double-skin façade, advanced lighting controls, and an efficient central plant, among other features, help Shanghai Tower to save energy (
Figure 6).
With a mix of updraft, controlled top exhausts, and spill air on the last zone, the atrium is naturally ventilated in large portions, resulting in a 21% energy efficiency, 12.5% more than China’s Three-Star Rating. The outside glass wall is staggered to reflect sunlight upward and away from the street below, lowering the light reflectance level to 12% [
50,
51,
52], preventing severe glare [
50,
51,
52].
On-site energy is provided using renewable energy features. The upper floors are powered by wind turbines that are situated right beneath the parapet, and the lower floors are powered by a 2130 kW natural-gas-fired cogeneration system. The spiraling parapet of the building collects rainwater, which is then used for the tower’s heating and cooling systems. By recycling non-potable greywater, the tower consumes 40% less water. This equates to a yearly water savings of 178 million gallons (674 million liters), which is the same as 450 Olympic-sized swimming pools [
53]. To save on pumping energy, water treatment facilities are built within the podium, basement, and shaft of the tower. Shanghai Tower has received a LEED Platinum Certification from the U.S. Green Building Council as well as a China Green Building Three Star rating. The tower was designed by Gensler.
4.5. Oceania
1 Bligh Street, Sydney, Australia
The 28-story tall 1 Bligh Street of 2011 is a premium-grade office tower. The building’s sustainable features include a complete double-skin façade with movable blinds in the cavity to minimize solar heat gain and glare. The 1774 motorized Venetian blinds are automatically controlled using an intelligent motor controller that optimizes their operations to exterior weather conditions and the geometric shape of the building. Sydney’s prevailing breezes enhance the louvers’ performance and make the temperature inside the cavity close to the temperature outside the building, reducing the need for using the HVAC system. The façade allows most offices to receive adequate daylight, reducing the need for artificial lighting (
Figure 7).
To further capitalize on Sydney’s mild climate, a dramatic 120-m (394-ft) tall atrium, dubbed “the heart of glass”, is located at the epicenter of the building and extends from the ground floor to the glazed rooftop. As such, the atrium provides natural ventilation and light to the surrounding corridors, meeting spaces, and balconies.
A hybrid tri-generation plant, which generates cooling, heating, and electricity, is placed on the site. It utilizes gas-fired power, absorption chillers, and solar-powered cooling to increase efficiency and minimize peak loads. An array of 500 m
2 (5382 ft
2) of roof-mounted solar panels provides the energy to drive the cooling systems. The tri-generation plant and solar panels reduce the load on the CBD grid power by more than 27% [
54]. The building received a Platinum certification. It has also achieved a 6 Green Star performance rating—Office Design V2 Certified Rating, the highest rating by the Green Building Council of Australia (GBCA). Architectus designed the tower.
4.6. The Middle East
Al Bahar Towers, Abu Dhabi, UAE
Al Bahar Towers of 2012 comprise two 25-story-tall towers with elliptical forms. The towers’ design modernized the traditional mashrabiya, a perforated wooden-lattice screen of geometric patterns found in vernacular Islamic architecture. The mashrabiya skin partially wraps around the towers to protect them from the harsh desert sun southward, exposing the northern portion of the façades. It comprises transparent umbrella-like units that open and close in response to external solar conditions. Sensors on the façades communicate solar conditions to the BMS (Building Management System), i.e., a centralized automated control system to manage the operation of different building systems, including HVAC and vertical transportation. The south-facing roof of each building incorporates PV cells to generate adequate power to operate the mashrabiya system.
Geometrically, the mashrabiya system follows a hexagonal pattern that simulates traditional Arabic-Islamic design. The system avoids using dark-tinted glass, which inevitably restricts incoming light. Instead, it lets daylight in for part of the day, reducing the need for artificial lighting. The system provides a 50% solar gain reduction, reducing energy consumption and CO
2 emissions [
55] (
Figure 8). The towers are among the first buildings in the Gulf region to receive the USGBC’s LEED Silver rating. Aedas Architects designed the towers.
5. Discussion
The examined case studies represent engineering and architectural feats. They exhibit the courage to break out of the status quo and explore ways to improve building design. As explained in this paper’s earlier “theory” section, DSFs are excellent for insulating the building from exterior climatic conditions. KfW Headquarters in Frankfurt, Germany, and Shanghai Tower in Shanghai employ DSFs, and 1 Bligh Street in Sydney uses DSF. Interestingly, Shanghai Tower “inserts” sky gardens between the two building’s skins, providing extra insulation. 1 Bligh Street places motorized blinds between the two skins to offer shade from the Sun. When the local temperature does not vary a lot, a DSF may not be needed. For example, in Sao Paulo, the temperature fluctuates from 33 °C (55 °F) to 28 °C (83 °F) and is rarely below 9.5 °C (49 °F) or above 32 °C (89 °F). As such, São Paulo Corporate Towers did not employ DSFs.
In contrast, some places experience extreme climates. For example, in the summer, Abu Dhabi experiences scorching weather with average daytime temperatures of around 45 °C (113 °F). Consequently, Al Bahar Towers employs an innovative, dynamic second skin that opens when the Sun is away and closes when the Sun is on the building. In all cases, high-performance glass, such as low-E glass, is recommended for it improves the thermal performance of the building. This is true, particularly in office buildings that demand maximum natural daylight to reduce the reliance on artificial lighting. In addition, incorporating artificial lighting control systems enhances energy saving.
Taking advantage of renewable energy is exhibited differently in the examined cases. For example, KfW Headquarters employs a geothermal heating and cooling system, 4 Times Square uses thin-film photovoltaic (PV) panels, Al Bahar Towers use PV cells, and Shanghai Tower uses wind turbines and harvests rainwater. Generating energy on-site reduces power loss as it travels from the source of production to the place of consumption. In the case of 4 Times Square, two 200 kW PureCell Systems generate most of the building’s electricity. São Paulo Corporate Towers incorporate a power plant with four 2 MW generators powered by diesel or natural gas. Shanghai Tower uses a 2130 kW natural-gas-fired cogeneration system that provides electricity and heat energy, and 1 Bligh Street uses a hybrid tri-generation plant.
The prime task of architects and engineers becomes figuring out the set of design strategies most appropriate for a specific building. For example, KfW Headquarters in Frankfurt, Germany, uses activated radiant slabs that improve thermal comfort in both summer and winter. All its workplace areas receive optimal daylight to reduce the use of artificial lighting and employ techniques for sun protection, glare reduction, and daylight redirection to reduce heat gain. The primary energy consumption of the facility was further decreased by connecting KfW’s with an effective heating and cooling network and utilizing trigeneration, biomass heating, excess data center heat, and free cooling energy from evaporative cooling towers. The Condé Nast Building (also known as Four Times Square or 4 Times Square) used numerous energy-saving architectural elements. With the help of solar panels and hydrogen fuel cells, the structure produces most of the electricity it needs. An improved air delivery system, fuel-efficient absorption chillers, and additional insulation in the walls and roof allow the building to maintain good interior air quality while using little energy.
Similarly, Shanghai Tower is a benchmark for energy-efficiency tall buildings. It has 270 wind turbines embedded into its outside that use Shanghai’s strong winds to power the building’s exterior lighting, and it also collects rainwater for internal use. It employs state-of-the-art control technologies that monitor power usage to reduce expenditures by $556,000 annually. Additionally, it incorporates ground source heat pumps (GSHPs) and DSFto further reduce energy consumption. In the same vain, 1 Bligh Street in Sydney uses innovative technologies. A cutting-edge tri-generation system, powered by gas and solar energy, provides cooling, heating, and electricity to the building. An innovative hybrid of variable air volume (VAV) and chilled-beam air conditioning technology runs on curved solar thermal collectors.
5.1. Energy Performance and Monitoring
The actual performance of tall buildings regarding energy consumption is difficult to assess and verify [
5,
13]. Although it appears to be a straightforward task that entails collecting data on the total annual energy usage of a tall building, the challenge lies in determining the individual energy expenditure and, hence, the performance of different systems, such as HVAC, lighting, pumping, computing, and elevators, as well as the contribution of passive systems. Utility companies collect data on total energy consumed and not necessarily the power supplied to individual systems and subsystems. Knowing the breakdown of the energy demand of a tall building for its systems can enable designers to design the building more efficiently. Computer software packages offering designers tools for determining the energy performance and lifecycle are developed and constantly upgraded. However, extensive research and monitoring devices are necessary to measure the relative energy performance of individual systems and subsystems. This will allow architects and engineers to determine the extent of the performance of these individual components for improving them, thereby optimizing the overall performance to minimize the energy consumption of tall buildings.
5.2. The Role of Building Systems Integration
The precise coordination and integration of all critical building systems are necessary to achieve sustainable construction. All design team members, including architects, engineers, planners, contractors, and others, must work together to complete this process, which starts in the early stages of planning. Physical integration, visual integration, and performance integration are the three categories of integration that Bachman lists [
34].
Physical Integration: The sharing of space between systems and components is known as physical integration. In many structures, the floor–ceiling section is separated into several zones for structural, ductwork, and lighting. This region, called the “power membrane”, aims to be energy- and space-efficient.
Visual integration: The development of visual harmony between numerous structural components, energy performance, and their compliance with the intended visual impacts of design is known as visual integration. This could comprise openly displayed and formally expressive building elements that work together to shape the building’s appearance. An illustration is the exterior of Abu Dhabi’s Al Bahar Towers, which features dynamic solar “parasol” sunscreens that save energy for cooling the building while giving a modernized vernacular visual appearance [
56].
Performance integration: This concerns “shared functions” while saving energy. For example, a load-bearing wall serves as a structure and an envelope, combining two functions into a single unit while improving thermal performance. Another example is the ventilated double-skin curtain wall of Deutsche Post Tower in Bonn, Germany, which combines the duties of two components without joining the parts together.
Integration, which leads to simplicity, produces discipline and order and long-term economy because it achieves more significant energy efficiency and, hence, cost reduction throughout the building’s lifecycle. The A/E firm Hellmuth, Obata & Kassabaum (HOK) conducted an internal study and discovered that projects with sustainable energy-conscious design were, on average, 25% more profitable for the company than those with conventional design [
43].
Advanced façade applications that are appropriately linked with cutting-edge HVAC systems lead to significant energy savings and enhance indoor air quality as a byproduct. Not only will performance be improved if the HVAC and façade systems are designed as two parts of a single solution, but initial and ongoing expenses may also be considerably decreased. This shows that a new strategy is required, bringing mechanical and electrical experts and façade specialists together in the early stages of the design process.
5.3. Integration Web
Ali and Armstrong [
57] created the Tall Building Systems Integration Web as a tool to aid architects and engineers in making decisions about integrating the physical systems for environmentally friendly tall buildings (
Figure 9). Because they need to coordinate various intricate, interconnected systems to operate well and use less energy during operation, sustainable tall buildings demand greater integration from the start of the design process. It is more beneficial for a team to concentrate on long-term objectives and prospects at initial sessions [
43]. The Integration Web improves decision-making at critical points by describing the connections between each important physical system and subsystems of a tall building. The creation of a technique for comparing the performance of an integrated sustainable building to a conventional structure that was planned with no consideration for sustainability can also result from it. The Integration Web demonstrates the network of interrelated building system items amenable to integration.
The methodologies and strategies utilized by engineers in partnership with architects to construct sustainable, intelligent buildings will determine the future of the built environment. This is something that engineers and architects owe to society, and they need to lead by example while creating new structures. Energy-efficient structures may initially cost more than traditional buildings, but the longer they last, the less they will cost to operate. Assume that one learns that it is possible to use cutting-edge concepts and technology in building design to make the environment and climate work for the building rather than the building working against them by releasing harmful gases. In that circumstance, creating zero-energy buildings is very possible. To completely avoid utilizing any energy from the city’s power system, the goal is to build structures with zero net energy use. Increasingly plausible, any structure might be planned to be a source of energy production. Not only can the energy use be reduced, but by taking things a step further, the building might even become a self-sufficient power source. By integrating the physical systems, or creating a symbiotic structure, high-performance design can result in a zero-energy tall building. Although integrated building systems initially cost more, long-term cost reductions are possible due to tall structures’ buildings’ ability to maximize their overall entire energy performance through each different system’s’ synergistic interaction with each other and synergy [
57].
6. Conclusions
Numerous facets of tall structures’ energy efficiency have been reviewed in this paper. Several project examples have been presented to demonstrate the ideas and uses of energy efficiency. Intense research is continuing in this critical field as the consumption of energy is of crucial importance for the survival of the increasing world population. Unless the idea is firmly embraced and sustainable development inclusive of energy consciousness is put into practice, energy shortage, global warming, urban sprawl, air pollution, overflowing landfills, water shortage, disease, and international conflicts will continue to be the ills of the 21st century as one can see them today, and leave a legacy for the future. The survival of humans depends upon the survival of the cities—their built environment experiencing the proliferation of tall building construction for human habitation and work. The energy supply is the lifeline of human survival. Assurance of this warrants vision and action through the partnership and commitment of engineers, architects, allied professionals, policymakers, and other stakeholders. Comparing renewable energy sources to fossil-fuel-fired power plants, the former emits far fewer emissions. Every effort must be made to reduce emissions of greenhouse gases, which are a significant contributor to climate change. Clearly then, from the perspective of carbon emission, exclusive use of renewable and “cleansed” nonrenewable energy should be the goal of having as the singular source of energy for not only tall buildings but also other energy-consuming applications. In addition, new untapped sources of energy must be explored. This paper was intended to be an overview of existing modes and applications rather than to propose any new methods or novelties in the field of energy efficiency. This is left for future research.

