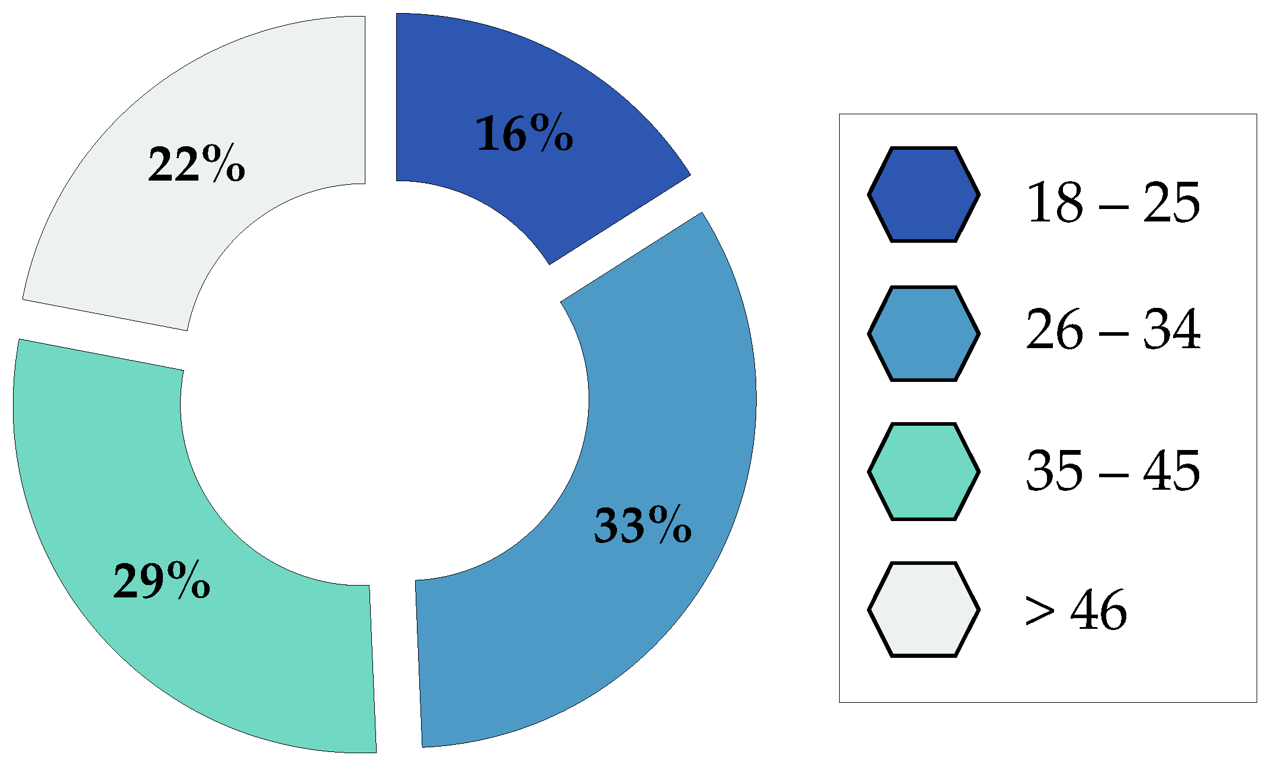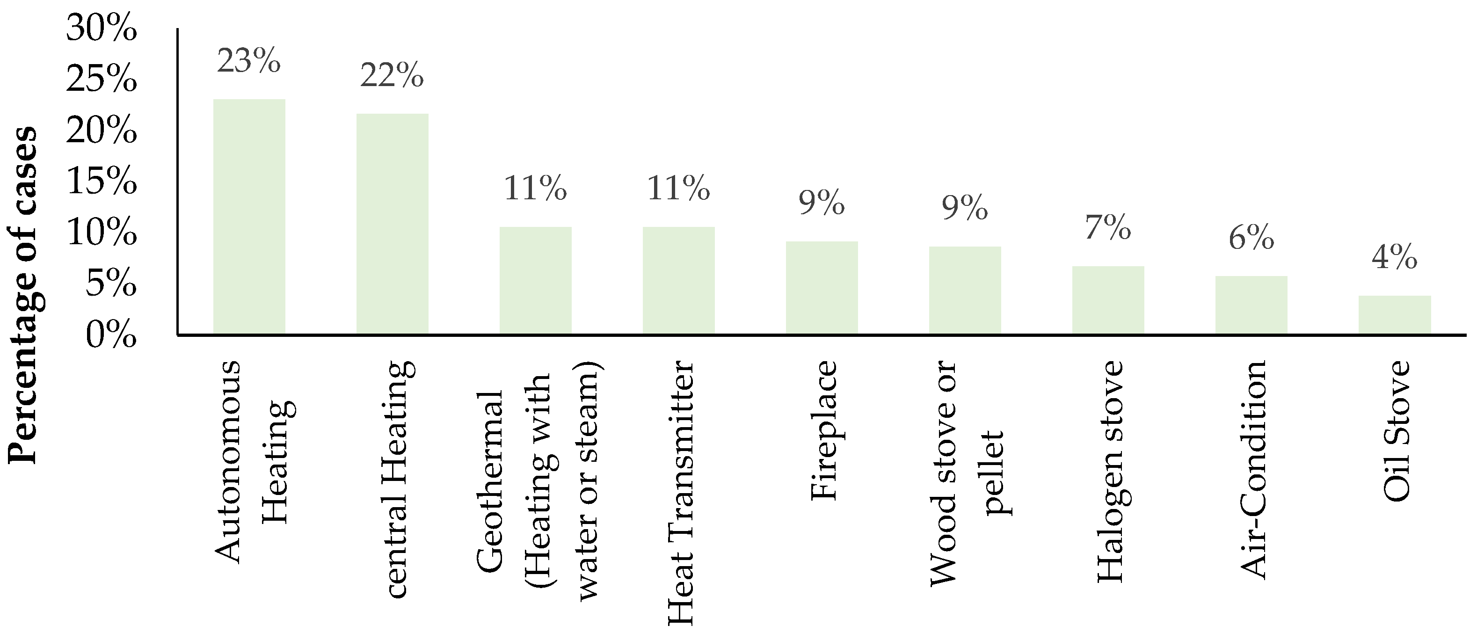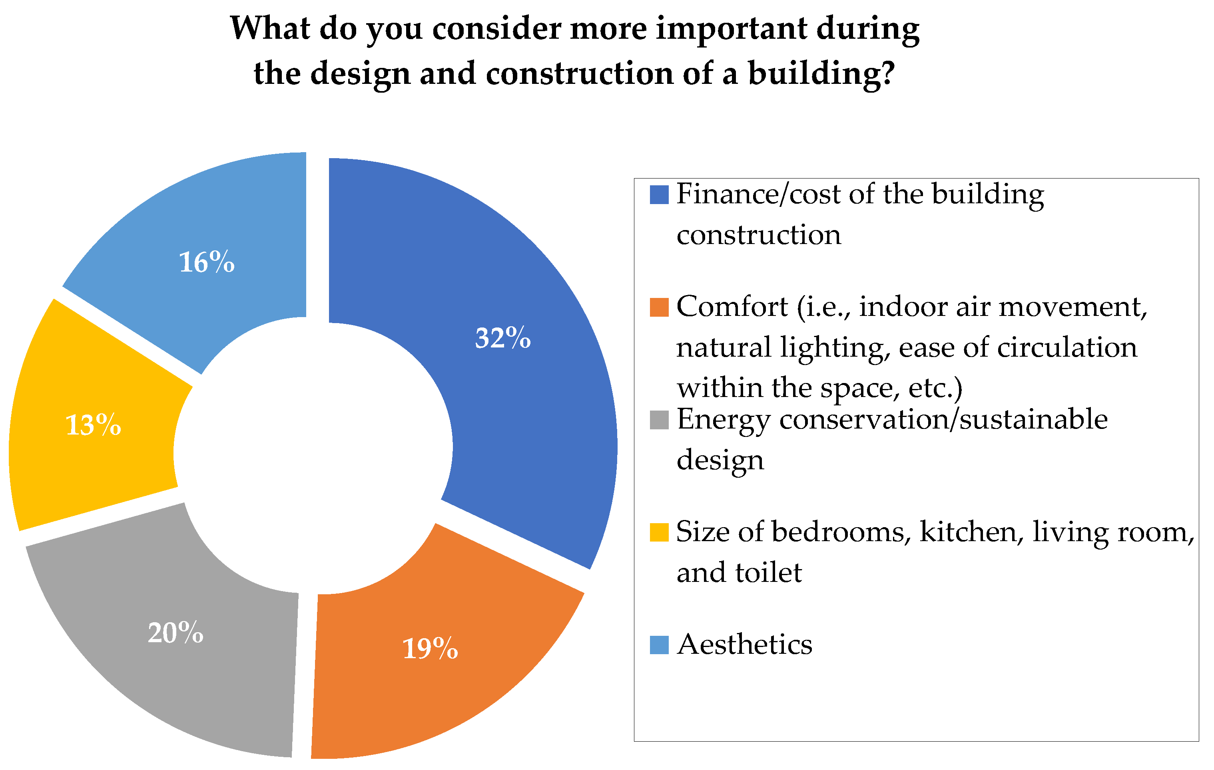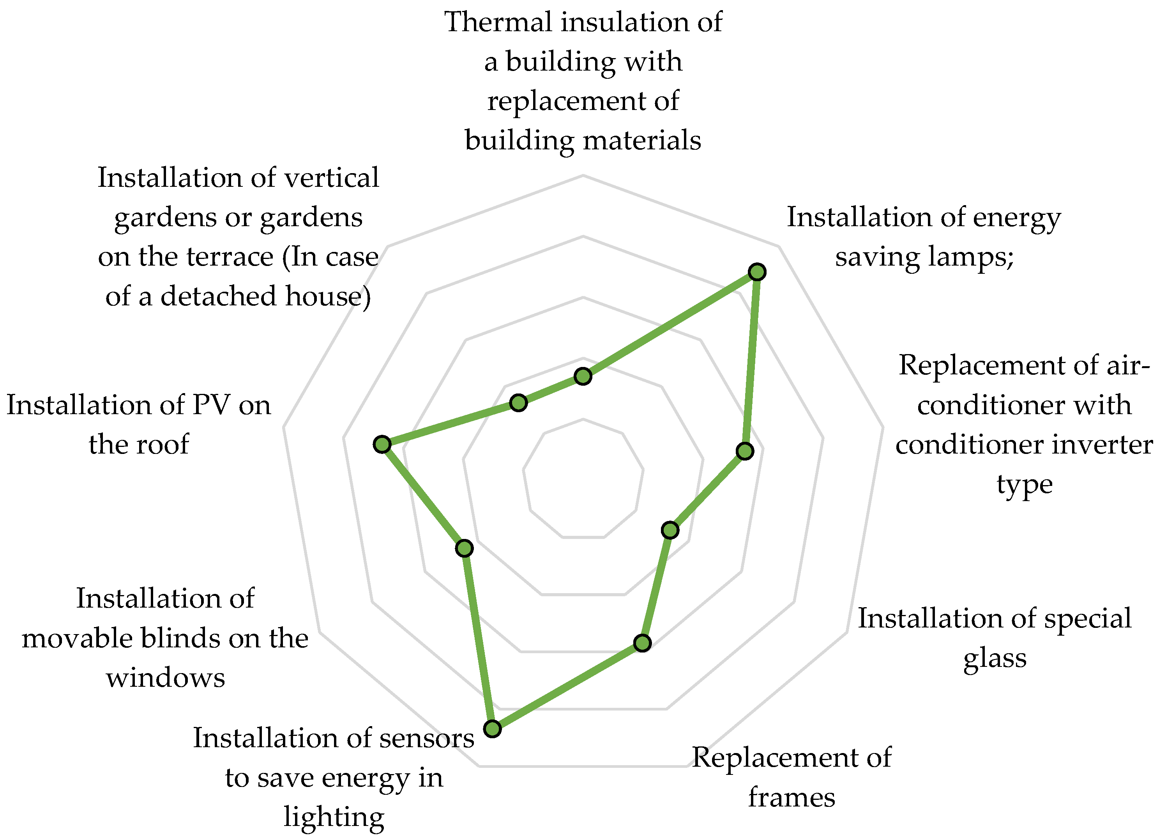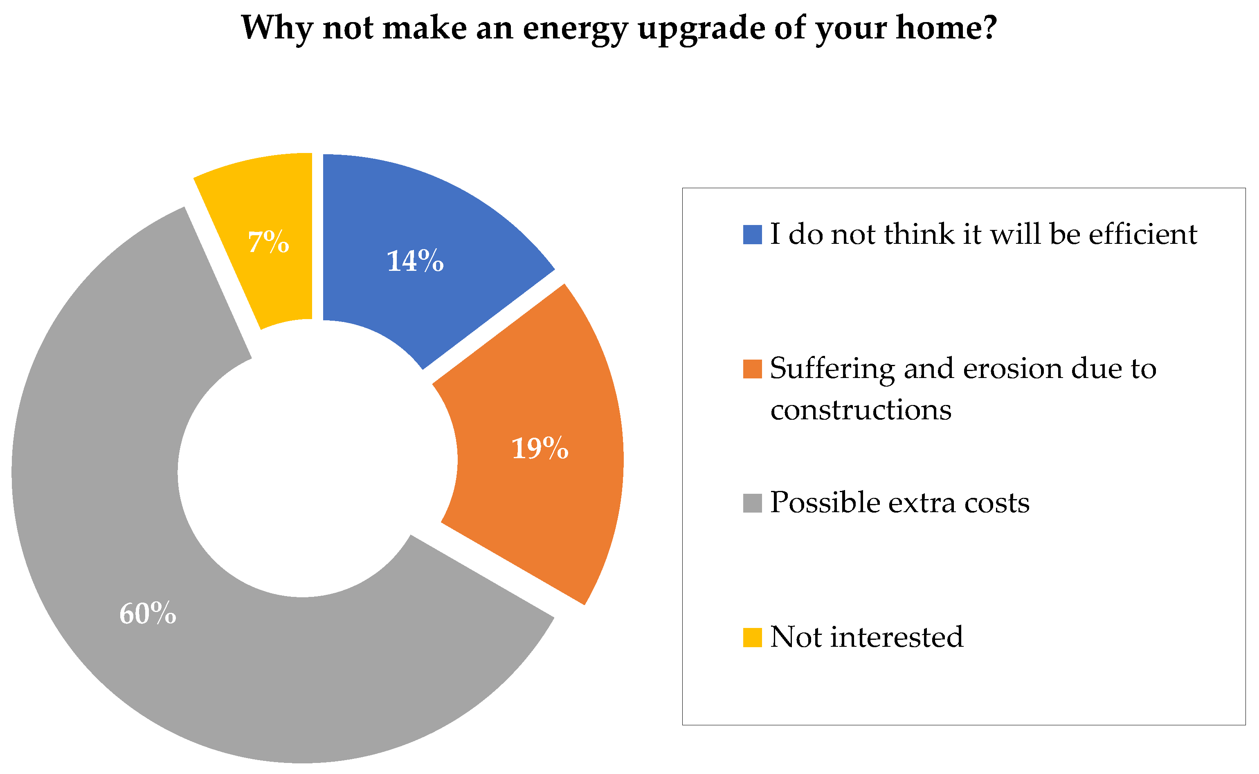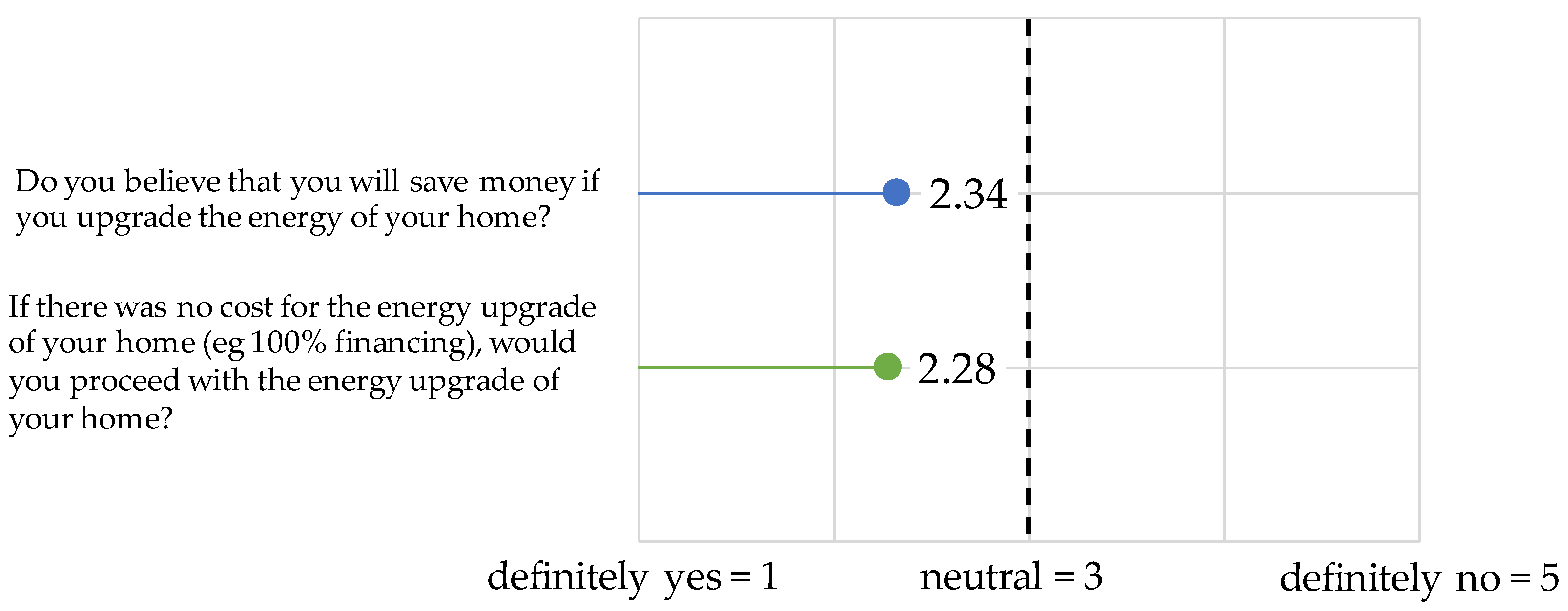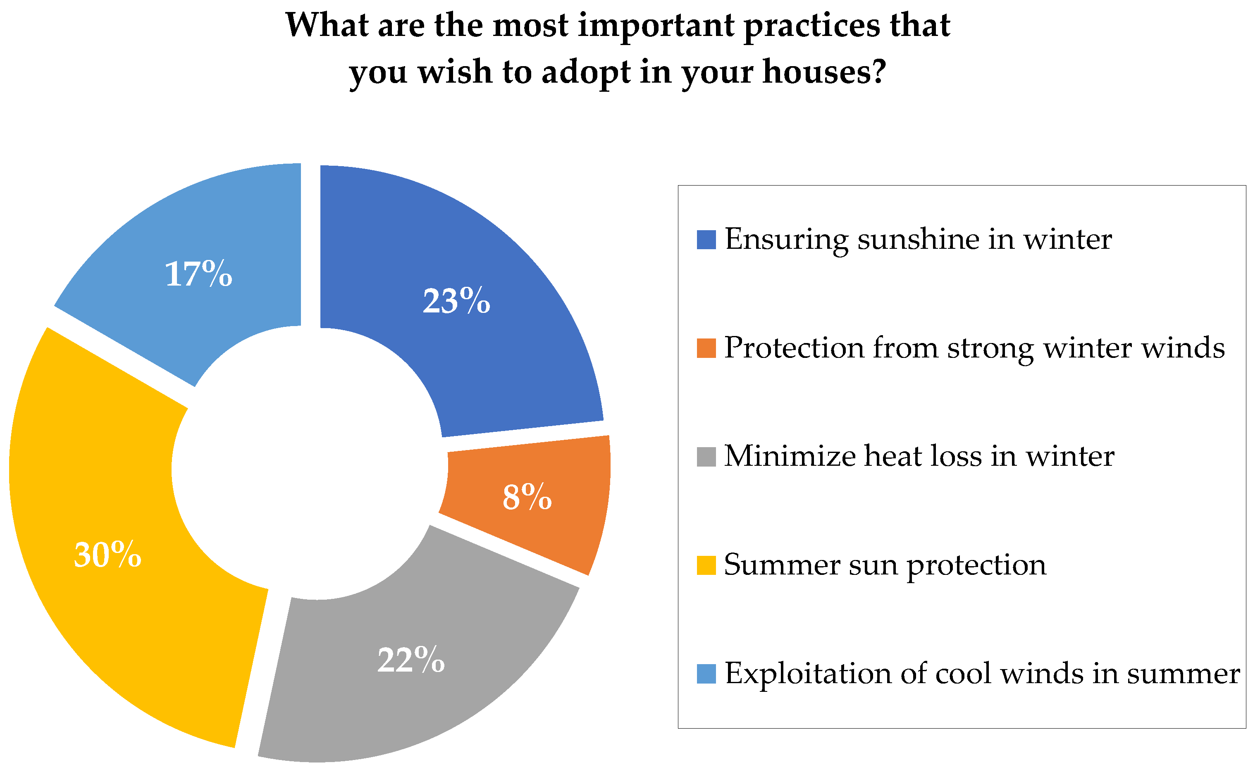1. Introduction
The world is facing an unprecedented and urgent threat from the dangers of global warming, which calls for swift and well-coordinated action to properly limit its far-reaching and potentially disastrous effects [
1]. In recognition of the extreme seriousness of this situation, the international community has established an important and audacious objective: limiting the increase in global temperature to a maximum of 1.5 °C by 2030 [
2,
3]. The achievement of this bold goal is highly dependent on gaining a comprehensive and detailed comprehension of the energy consumption trends in every economic sector, since each one makes a distinct and substantial contribution to the global carbon footprint [
4]. Furthermore, it is critical to put into place and uphold comprehensive energy policies that fiercely support both increased energy efficiency and the broad adoption and integration of cutting-edge, sustainable renewable energy technology [
5,
6]. Thus, it is imperative to have a thorough and complex recognition of how energy is currently utilized, to identify which industries consume the greatest amount of energy, and to strategically develop and apply methods that have been thoroughly studied to reduce and maximize consumption. As a necessary part of this process, current social attitudes and beliefs regarding energy efficiency and the wider integration of renewable energy production must be carefully examined and questioned [
7,
8].
Nowadays, global primary energy consumption has exceeded the threshold of 178,000 TWh/year. This huge quantity is allocated nearly equally and proportionately among various economic sectors (i.e., 40% to industry, 32% to buildings, and 28% to transportation), as reported in the energy production and consumption report [
9]. In recent decades, scientists and researchers have made great efforts to strengthen and support sustainable energy transitions in a variety of industries. Industries that have a significant impact on the environment, including the iron and steel sector and the cement business utilizing biomass, have been subject to notable and rigorous regulations [
10,
11,
12,
13]. Similarly, similar approaches to successfully reduce and limit pollution emissions across multiple infrastructure sectors are also being carefully considered and evaluated [
14,
15,
16,
17], including transportation systems [
18,
19,
20], and residential communities [
21,
22,
23]. The strategic and essential deployment of hydrogen as a versatile energy vector is increasingly acknowledged as a key approach for the overall and thorough decarbonization of all sectors, serving as a solution and a feasible alternative to minimize the dependence on fossil fuels [
24,
25,
26]. There are several innovative and useful approaches to producing hydrogen using renewable energy sources and/or wisely recovering energy from waste heat that are currently known and being investigated [
27,
28,
29]. But the effectiveness of these complex plans and solutions is still glaringly obvious: they depend on the development and implementation of careful national policies as well as sophisticated government regulations. The complex environment of the building industry is a striking manifestation of the widespread influence of deeply rooted cultural customs and practices. According to the detailed statistical insights provided by the International Energy Agency’s thorough research of the energy balance, buildings are directly responsible for more than one-third of all energy end-use [
30]. Because of their very nature and purpose, buildings are clearly recognized as the primary energy consumers, accounting for a staggering 40% of the total energy consumption in the European Union. It becomes abundantly clear that tackling these enormous and complex issues requires a globally coordinated effort, requiring extensive legislative changes, ground-breaking technical developments, and an essential behavioral shift toward the widespread adoption of more environmentally friendly and sustainable practices [
31].
Various strategies have been proposed to reduce building energy use and emissions, including stringent building codes, energy efficiency standards for appliances and lighting, smart meters and controls, and on-site renewable energy systems like solar thermal collectors (STC) [
32,
33,
34] and photovoltaics (PV) [
35,
36,
37]. However, one promising but underutilized approach is bioclimatic building design [
38,
39,
40,
41]. This concept leverages passive heating, cooling, ventilation, daylighting, and other techniques to minimize the need for mechanical heating, ventilation, and air conditioning (HVAC) and lighting systems. Well-designed bioclimatic buildings can remarkably reduce energy demands while maintaining excellent indoor environmental quality [
42,
43,
44]. The core idea behind bioclimatic architecture is designing buildings tailored to the local climate [
45,
46]. This involves strategies such as optimizing orientation to maximize southern solar gains [
47], careful window placement for daylighting [
48], shading and natural ventilation [
49], passive solar heating systems [
50], evaporative cooling [
51], thermal mass storage [
52], insulation, and microclimate improvements around the building [
53,
54]. Such techniques take advantage of natural flows of heat, air, moisture, and light within the environment to maximize occupant comfort [
55,
56]. This bioclimatic approach was commonly used in vernacular architectural traditions well adapted to local conditions prior to modern heating and cooling technologies [
57]. The Mediterranean climate of Cyprus, characterized by hot, dry summers and cooler winters with moderate rainfall, is particularly well suited to bioclimatic principles. Passive solar heating, thermal mass, window placement, and shading can limit winter heating needs, while natural ventilation, evaporative cooling, and shade can reduce summer cooling demands [
58,
59]. Despite this potential, the adoption of bioclimatic techniques in Cyprus remains limited. Key barriers include high upfront costs, lack of financial incentives, low public awareness, and discontinuation of vernacular traditions [
60].
This study investigates the perspectives of residents in Cyprus regarding sustainable building design through a questionnaire. The goal is to assess homeowner views on benefits, motivations, concerns, and preferred techniques to identify obstacles to broader implementation. This can elucidate why adoption is limited despite the apparent energy and emissions reductions possible. The questionnaire also covers resident backgrounds, homes, heating/cooling systems, energy expenses, and upgrades to contextualize responses.
2. Literature Review
Sustainable construction stands as a critical response to the environmental challenges of our time. It seeks to reconcile the built environment with nature and, in doing so, presents innovative approaches such as bioclimatic design, which represents a cornerstone of sustainable architecture.
At its core, bioclimatic design embodies a profound understanding of the intrinsic connection between the built environment and the natural world [
35]. It acknowledges that the natural elements, including climate, topography, solar angles, and prevailing winds, can profoundly influence a building’s performance. By harnessing these factors, architects and designers can create structures that seamlessly integrate with their surroundings, achieving not only energy efficiency but also harmony with nature [
61].
One of the most compelling advantages of bioclimatic design is its inherent ability to drastically reduce energy consumption [
62]. Bioclimatic buildings exhibit significantly lower energy needs compared to their conventionally designed counterparts. This substantial energy savings arises from a synergetic blend of passive design strategies, state-of-the-art materials, and innovative technologies [
63].
For instance, meticulous attention to insulation and the utilization of high-performance windows and doors drastically minimizes heat transfer, thus diminishing the reliance on mechanical heating and cooling systems. Furthermore, the incorporation of thermal mass in building materials facilitates the moderation of indoor temperatures, further decreasing energy requirements.
Beyond energy efficiency, bioclimatic design prioritizes the well-being and comfort of occupants. Buildings designed with these principles invariably feature abundant natural daylighting, effective cross-ventilation, and thoughtful spatial arrangements [
64]. Such design elements collectively create a healthier and more comfortable indoor environment, with quantifiable benefits for the physical and psychological health of occupants. Studies have demonstrated that well-illuminated, naturally ventilated spaces can significantly enhance productivity and overall satisfaction among building users. Different research confirmed that incorporating bioclimatic design strategies, such as integrating natural ventilation and maximizing daylight, leads to significant enhancements in residents’ satisfaction and comfort levels [
65,
66]. Therefore, the bioclimatic design ought to not only enhance comfort but also actively promote sustainable behavior among users, thereby fostering an environment conducive to learning from the built surroundings [
67]. Furthermore, a study conducted in the context of Ghadames, Libya, revealed that occupants of older houses expressed thermal satisfaction with indoor comfort conditions, signifying that traditional bioclimatic design strategies can effectively deliver comfort even in the context of desert architecture [
68].
Nevertheless, it is imperative to acknowledge that the efficacy of bioclimatic design is contingent upon a constellation of factors. Regional climate conditions, site-specific considerations, and local regulations exert a profound influence on the appropriateness and feasibility of bioclimatic design strategies [
69]. What proves successful in one geographical location may necessitate adaptation or alteration when applied elsewhere. Therefore, a nuanced, context-sensitive approach that accounts for the specific conditions of each project is paramount [
70].
Indeed, findings from the published scholarly literature underscore the paramount importance of integrating regional climate conditions, site-specific factors, and local regulations into bioclimatic design strategies. The seminal work provides a comprehensive exploration of the bioclimatic approach to architectural regionalism, delving into essential elements like site selection, solar orientation, and the thermal properties of building materials. In a study focused on the Lhasa region of Tibet, there is a meticulous application of bioclimatic design principles, considering factors such as temperature, humidity, solar radiation, and air velocity. The research also includes an analysis of the structure and materials employed in traditional dwellings [
71]. Likewise, another study contributes to the field by developing bioclimatic building design charts tailored to various climatic zones in China, offering specific guidance for heating, cooling, and ventilation strategies [
72]. Tailored building regulations for warm-dry climates in Mexico were also proposed for extending the applicability of bioclimatic design [
73]. These regulations encompass a spectrum of mandatory, optional, and incentivized requirements, all geared towards enhancing energy efficiency, environmental comfort, and the incorporation of low-water-consumption vegetation.
Furthermore, bioclimatic design stands out as a potent catalyst for influencing user behavior towards sustainability, as evidenced by the literature. Barghini (2019) underscores its pivotal role in fostering sustainable behavior among building occupants—a crucial first step towards sustainability [
67]. Jamaludin’s research (2016) reinforces this perspective, highlighting the profound positive impact of bioclimatic design on user satisfaction and perceptions [
74]. His findings emphasize that bioclimatic design not only remains relevant but also excels in meeting contemporary living demands while simultaneously enhancing energy efficiency. Moreover, Jamaludin’s earlier work (2013) delves into the tangible benefits of implementing bioclimatic design principles within residential colleges, culminating in increased comfort and contentment among residents [
65]. Košir’s comprehensive introduction to bioclimatic design (2019) underscores the fundamental importance of harmonizing building design with the environment and inhabitants’ needs, ultimately resulting in sustainable structures [
75]. These studies collectively reveal that bioclimatic design transcends mere energy efficiency; it positively shapes user behavior by affording comfort and efficiency in built environments. Moreover, the literature suggests that bioclimatic design education and support constitute effective avenues for promoting sustainable and creative architectural design. Kowaltowski’s work (2007) intriguingly demonstrates that the constraints imposed by bioclimatic design principles can serve as catalysts for creativity during the design process [
76]. Radovic (1996) outlines a curriculum that places a strong emphasis on bioclimatic urban and architectural design [
77], while Maciel (2007) stresses the significance of integrating bioclimatic concepts into architects’ design philosophy through formal education [
78]. Evans (1990) introduces a specialized course for architectural students in Argentina, skillfully incorporating bioclimatic concepts into the design teaching process [
79]. This approach allows students to explore the diverse character of designs in various regional contexts. In sum, the literature consistently underscores that bioclimatic design education and support wield considerable influence in promoting both sustainable and creative architectural design practices.
Bioclimatic building design emerges as a holistic approach to sustainable architecture that integrates the built environment with natural elements [
80,
81]. Bioclimatic building design’s capacity to significantly reduce energy consumption, enhance occupant well-being, and shape sustainable behavior has been well documented in existing research [
82]. This study aims to contribute to the ongoing discourse by investigating resident perspectives in Cyprus regarding bioclimatic building design. Through a comprehensive questionnaire, homeowner views on its benefits, motivations, concerns, and preferred techniques will be assessed. By understanding these perspectives and contextual factors, an attempt will be made to identify obstacles to broader implementation and elucidate why adoption remains limited despite its potential for energy and emissions reductions. Valuable insights that can inform strategies for promoting sustainable building practices in the region are aspired to be provided by this research.
3. Methodology
The study was conducted within the Pafos area, characterized by a microclimate encompassing both low winter temperatures and high summer temperatures, providing a more comprehensive understanding of energy requirements compared to regions with milder winters.
Quantitative research was chosen as the primary method for this study. Quantitative research involves the systematic investigation of phenomena using statistical methods, mathematical models, and numerical data [
36,
70,
83]. It focuses on measuring theoretical concepts through tools like standardized questionnaires. The aim of quantitative analysis is to elucidate the causes of changing social phenomena through objective measurement and numerical analysis. In this research, deductive reasoning was employed, starting with existing theories and seeking answers through empirical data. Quantitative analysis aimed to test hypotheses through numerical data, leading to generalizations and empirically grounded theories.
Data collection was carried out using the structured questionnaire in
Table 1. A member of the research team was stationed outside a public building in Pafos city, from Monday to Friday in September 2021 during working hours. The research team member invited passersby to participate in the research, providing a brief explanation of the research’s purpose. In this framework, a total of 150 questionnaires were completed for the research. The research questionnaire contained 12 questions, with 4 questions gathering demographic information about the sample (age, gender, and level of education). The research sought to address the research questions reported in
Table 1.
Note that the four questions regarding demographic information are condensed in Q1, while the remaining eight questions are more specific and detailed in
Table 1. The target population of the research consisted of 150 passing pedestrians around Pafos city of different genders, education, and ages. A member of the research team stationed outside a public building in Pafos city invited passersby to participate in the research, providing a brief explanation of the purpose of the research. They were also informed that the questionnaire was anonymous, gathering no sensitive data, and those finally agreeing to participate provided written consent to use their answers for research. The completion of the questionnaire would take no more than 10 min for each participant. The tools adopted were just Excel sheet files, and a method of simple random sampling was chosen due to the small population size in this study, as it is the ideal method for such cases. Specifically, the research applied availability sampling, which selects individuals who are readily available and willing to participate.
4. Results
The analysis started with identifying some demographic characteristics of the sample, thus trying to better understand and analyze the results. Regarding the sex of the participants, 85 men and 65 women participated in the survey, while the age of the participants ranged from 18 to 46+, with the majority of the participants belonging to the 26–34 age group, as it is presented in
Figure 1.
Regarding the level of education, only 30 out of the 150 participants (15%) did not have at least a bachelor’s degree, with more than 77 of them (51%) having post-graduate studies—15% had a Ph.D. Even though the education level of the sample is high, this is not directly related to their financial situation, with more than 66% of the participants having an income under 22,000 euros per year. The annual family income of the participants is demonstrated in
Figure 2.
The next question asked the participants to state what house they live in. The vast majority (59%) responded that they live in an apartment, which is the most common type of housing especially in large cities in Cyprus, 35 out of 150 (23%) live in a detached house, while 27 out of 150 (13%) in a maisonette. And since the survey took place in a city, it was expected to receive such answers in the majority.
The following question asked the participants what type of heating they use in their homes. The majority responded central heating and autonomous heating. It is important to note that in the last few years due to the increase in oil and gas prices, there are many households that have turned to other, more traditional sources of heating, including wood and pellet stoves and more, as demonstrated in the answers provided in
Figure 3.
When asked about what they consider more important when building or renovating a house, the majority of the respondents referred to the finance and cost of the building construction. Comfort and energy conservation are also considered important, although they are not as popular as the cost response, as presented in
Figure 4. There seems to be stability in the responses provided in this questionnaire regarding the importance of costs for the respondents in this survey.
When asked about changes they would have made to save energy, interestingly, options like installing thermal glass, replacing air-conditioning units with inverter-type air conditioners, installing energy-saving lamps, and using sensors to save energy in lighting appeared to be the most popular answers. On the other hand, more technically involved options, such as thermal insulation of a building with the replacement of building materials, or the installation of vertical gardens or rooftop gardens, and photovoltaic panels on the roof, are much less popular, even though they can be considered more effective. The results are presented in
Figure 5.
Here in the spider plot, the absolute number of the participants in the survey is divided per each reply to question 5 reported in
Table 1. To gain a deeper understanding of the existing environmental characteristics of the current building stock and how they impact the well-being of the users, respondents were asked to identify the most comfortable space in their homes. The overwhelming majority of respondents identified the family living room as the most comfortable, primarily due to its spaciousness and ample natural light. In contrast, the remaining respondents mentioned the sitting area, bedrooms, and kitchen. This underscores the significance attributed to the family living room during the design phase, even in buildings that were not originally planned with an environmental design focus.
The perception that most people in Cyprus will not pursue an energy upgrade for their homes unless a funding scheme is available provides an initial understanding of the reasons behind this phenomenon. Therefore, when asked to identify why they would not choose an energy upgrade, the majority responded that it was due to the additional costs, while only 6% mentioned they were not interested, as shown in
Figure 6. This response further underscores the notion that the primary reason most people do not engage in energy upgrade activities is the associated cost.
All of the above are reinforced by the next question, which removes the financial parameter as it refers to energy upgrades fully funded by external sources. In this case, the vast majority responded positively, with 90 participants (60%) indicating “probably yes”, and 30 (20%) indicating “definitely yes”, as presented in
Figure 7. When asked whether they believed they would save money by upgrading their home’s energy, 87 participants (58%) responded “probably yes”, and 30 (20%) responded “definitely yes”. These answers, when combined with the previous responses, indicate that people have faith in the benefits of upgrading their home’s energy efficiency. However, it is evident that the most significant obstacle hindering their efforts and commitment is the financial requirements.
When asked about the most important practices they wish to implement in their homes, the majority of respondents suggested optimizing sunshine during winter and providing sun protection during the summer, as shown in
Figure 8. These practices are of significant importance due to the unique climate characteristics of Cyprus. It is not surprising that these responses were expected since the use of passive systems for heating and cooling in other types of buildings has not been widely applied. In Cyprus, the application of bioclimatic design in buildings within the tertiary sector has only become prominent in the last decade as part of a more comprehensive approach to new designs.
In order to arrive at the most accurate results from our research, we considered it necessary to use the method of linear regression in order to examine and correlate some of the most important questions of our research. With the method of linear regression, that is, we have the ability to see whether a factor such as age affects the answers of respondents.
First, we aimed to check the correlation between the type of house and their willingness to make changes towards a bioclimatic approach.
Table 2 shows the coefficient of determination R
2 (0.65) and the coefficient Adjusted R
2 (0.57), which states that the independent variable is responsible for about 6% of the change in the value of the dependent variable “towards a bioclimatic approach?”. So, we could say that if we know the type of house, we can by 6% determine if the person has made a decision towards a bioclimatic approach.
Table 3 is entitled “ANOVA”, and presents the results obtained from the significance test between the two variables we have defined. That is, the statistical significance of the ratio F is sig = 0.000 (p, 0/001), which indicates that there is a statistically significant correlation between the dependent and the independent variable.
As shown in
Table 4, the sig of Installation of PV on the roof is 0.000, so this parameter is significantly different from 0, so there is a statistically significant prediction of the dependent variable with the independent variable.
Table 5 shows the correlation index between the coefficient of determination R
2 (0.057) and the coefficient Adjusted R
2 (0.55), which states that the independent variable “Gender” is responsible for about 5.7% of the change in the value of the dependent variable.
Table 6 is entitled “ANOVA” and presents the results obtained from the significance test between the two variables we have defined. That is, the statistical significance of the ratio F is sig = 0.000 (p, 0/001), which indicates that there is a statistically significant correlation between the dependent and the independent variable.
As shown in
Table 7, the sig of the variable “Gender” is 0.000 < 0.001, so this parameter is significantly different from 0. It is obvious that there is a statistically significant prediction of the dependent variable with the independent variable. So, the gender of the buyer is a very important determining factor.
5. Discussion
The findings from the participants’ responses reveal a significant awareness of the challenges associated with bioclimatic design, even in a context like Cyprus where innovations and interventions in this field remain limited.
Addressing the energy challenge is undoubtedly complex, but it is a collective responsibility [
84]. Every citizen bears the duty of safeguarding the environment they inhabit [
85]. Climate change is evident, affecting everyone, and there is no justification for turning a blind eye to it [
86]. Ecological behavior should not be a forced adoption but a shared experience and consciousness [
87]. Older generations should increasingly embrace eco-friendly thinking [
88], while younger generations should receive education from a very early age about energy-efficient appliance usage [
89].
The reduction in energy consumption not only leads to cost savings but also enhances environmental sustainability [
90]. Simple strategies like natural cooling, ventilation, and sun protection can ensure the thermal comfort of residents while simultaneously reducing energy consumption [
91]. Modern bioclimatic houses, with their utilization of advanced technologies, new materials, and mechanical systems, offer a better quality of life in a bright and eco-friendly environment [
92]. These houses result in lower heating and electricity bills, providing a personal benefit, but they also yield moral satisfaction as residents contribute to environmental preservation [
93].
Among the practices analyzed, protection from strong winter winds and shielding from the summer sun garnered the highest acceptance rates. Conversely, exploiting cool winds in summer received the least acceptance.
The research provides valuable insights into the demographics and preferences of the participants in the survey, shedding light on their characteristics and priorities regarding housing and energy efficiency. The majority of the participants were relatively young, belonging to the 26–34 age group, and highly educated, with over half of them having post-graduate degrees, and 15% holding Ph.D.s. Interestingly, despite their high educational level, more than two-thirds of the participants had relatively low annual incomes, suggesting that education level does not always correlate directly with financial well-being.
Low-income households often reside in homes with high energy requirements, driven by the need for additional heating due to cold temperatures. High oil prices and electricity costs have forced some households to limit their heating usage or resort to low-cost supplementary heating systems. Many households also use electric appliances for heating, resulting in increased electricity bills and financial strain. Moreover, the imposition of excise duties on fuel has made electric heating more cost-effective than oil heating, despite the inherent energy inefficiencies of electric heaters. Consequently, there has been a notable surge in the use of low-efficiency heating systems, like traditional fireplaces or wood stoves, primarily due to their affordability.
The survey revealed that a significant percentage of participants live in apartments, which aligns with urban living patterns, especially in large cities in Cyprus. These developments have adverse implications for indoor environmental quality and household living conditions. Increased wood burning, coupled with low indoor temperatures, negatively impacts household health and contributes to environmental pollution. Notably, around 60% of households have recognized their homes’ high energy demands, but financial constraints have limited energy-efficient interventions in building structures, which could significantly enhance energy efficiency.
Given the particularly humid and hot climate of Paphos, optimal building design should consider factors such as location, orientation, window size and placement, and shell protection (thermal insulation, windbreaks, and sunshades). These considerations should be of paramount importance in design practices and homeowner requirements to create sustainable and energy-efficient buildings in the region.
The participants’ responses also highlighted the importance of cost when building or renovating homes, with finance being the top consideration. Energy conservation and comfort also ranked high but were slightly overshadowed by cost considerations. Interestingly, when asked about potential energy-saving measures, simpler solutions like thermal glass, energy-saving lamps, and sensor-based lighting control were favored over more complex options, like building insulation or photovoltaic panels, even though the latter can be more effective.
Despite cost concerns, participants expressed faith in the benefits of energy upgrades, with the majority believing that they would save money by enhancing their home’s energy efficiency. Optimizing sunshine for winter and providing sun protection during summer were popular practices, reflecting the unique climate characteristics of Cyprus.
Overall, the research offers a comprehensive understanding of the factors influencing energy-related decisions among the surveyed participants, considering their demographics, priorities, and perceptions of energy-saving measures.
6. Conclusions
This paper has underscored the pressing need for a shift in societal philosophy and mentality, where environmental factors must be paramount, especially in the context of climate change discussions, urban planning, and green renovation. As construction activity continues to rise, it is imperative to establish an ecological framework that safeguards the well-being of current and future generations. This framework should encompass energy conservation, as well as the recycling and reuse of raw materials. Additionally, given Cyprus’s unique climatic conditions, construction practices should pivot toward bioclimatic design to harness local climatic advantages and achieve substantial energy savings in buildings.
As reiterated earlier, the construction sector accounts for up to 40% of primary energy consumption, and it also shoulders significant responsibility for waste generation and water consumption. Adhering to green building standards can result in a 30% reduction in energy consumption, a 35% reduction in carbon dioxide emissions, a 30–50% reduction in water usage, and a 50–90% reduction in waste management costs. Embracing ecological practices in construction and building operations can create both environmental and economic benefits that enhance the lives of building occupants. Given that modern individuals spend a substantial portion of their day indoors, it is imperative that buildings prioritize occupants’ health and contribute positively to the environment they inhabit.
Cyprus’s climatic uniqueness, characterized by cool summer winds and abundant sunshine, makes it an ideal location for the effective application of bioclimatic architecture principles. The greatest energy savings come from well-informed design choices concerning building location, orientation, window sizing, and placement, along with effective shell protection strategies encompassing thermal insulation, sunshades, and windbreaks. Therefore, a comprehensive approach to sustainable building design should be adopted by scholars and practitioners alike.
The passive systems integrated into houses should be user-friendly, with straightforward operation and maintenance, as complex systems can compromise efficiency. Users play a pivotal role in ensuring the success of bioclimatic houses, as the primary aim is to provide comfortable living conditions while minimizing energy consumption. Furthermore, robust, user-friendly energy systems, with minimal maintenance requirements and low costs, are essential for long-term efficiency. Failure to utilize passive solar systems correctly can lead to discomfort and increased energy consumption. Therefore, predictive self-regulation mechanisms are crucial to minimize system inefficiencies, given that bioclimatic dwellings demand more rigorous requirements compared to conventional ones.
An important advantage of bioclimatic design is its capacity to stabilize indoor temperatures and reduce reliance on external temperature conditions. During winter, bioclimatic houses can maintain warmth for several hours without the need for radiators or fireplaces. The primary consequence of bioclimatic architecture is the achievement of comfortable indoor conditions, characterized by stable temperatures and low humidity levels, achieved through meticulous design and parameter calculations. Zoning the house allows for functional spaces, while well-considered large south-facing openings and smaller north-facing ones create a balanced microclimate, offering ideal lighting, ventilation, and heating when needed. Importantly, the human factor is instrumental in the efficient operation of bioclimatic houses. The involvement of homeowners in all construction phases ensures they understand their home’s needs and can maintain it effectively.
While bioclimatic homes offer numerous advantages, any potential drawbacks are generally outweighed by the benefits, unless they result from improper design or modifications to the original plan. Common issues, such as overheating in summer due to extensive openings or heat loss in winter for the same reason, can be rectified with proper design considerations. Some may consider the loss of square footage due to high thermal mass and insulation as a disadvantage, but this is often outweighed by the benefits. The primary challenges arise when there are deviations from the original design or inadequate handling of the bioclimatic home’s unique features. In summary, the advantages of bioclimatic design are substantial, and potential disadvantages can be effectively mitigated with careful planning and homeowner engagement.
It would be important to emphasize the research’s shortcomings, especially about the survey. A relatively small sample size, inconsistent survey questions, inadequate participant preparation, and non-uniformity in the ages, genders, and educational backgrounds of those polled are among the shortcomings that have been noted. These limitations must be recognized since they could affect the findings’ generalizability and reliability. Future research initiatives should take these factors into account for a more thorough analysis.
