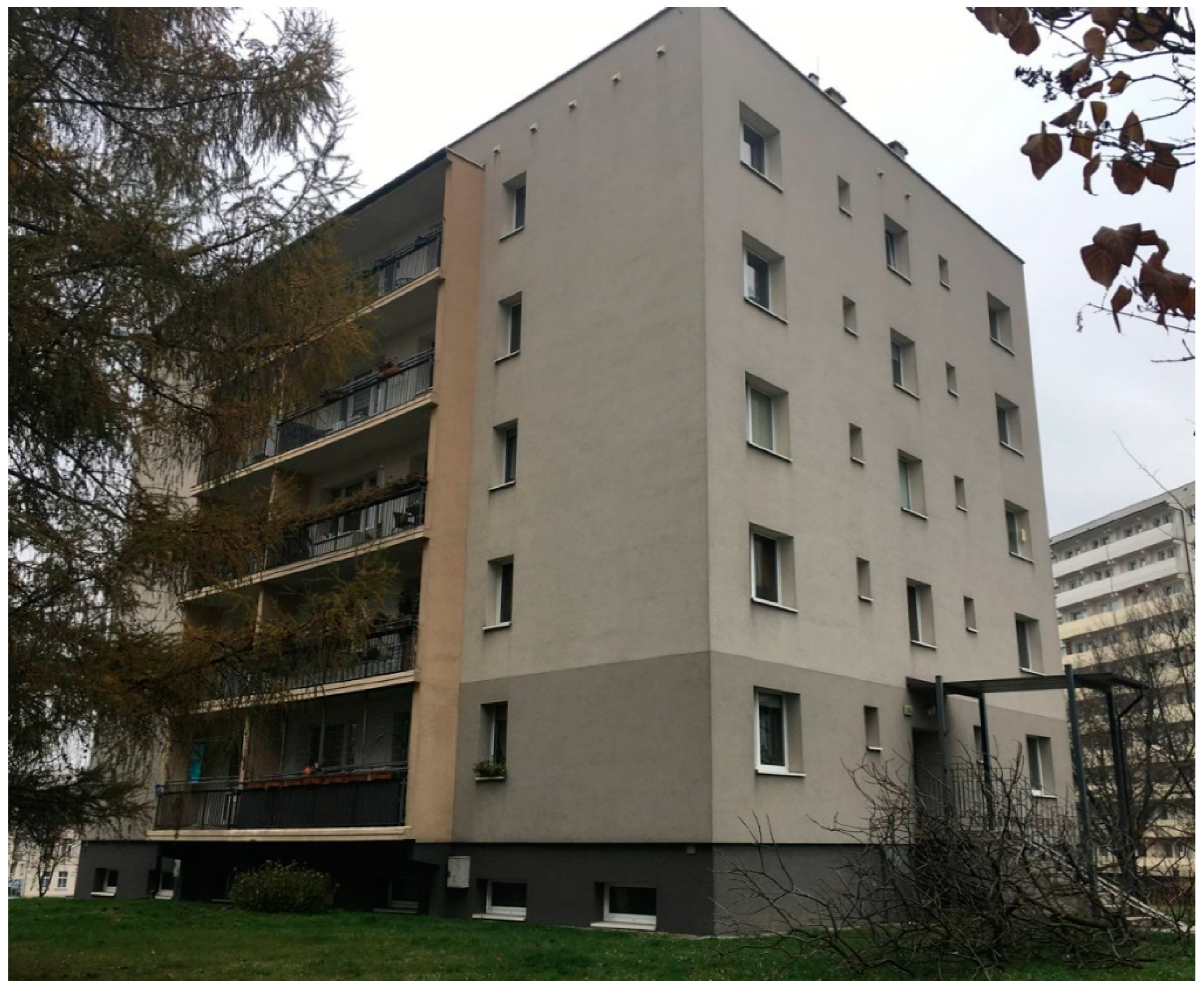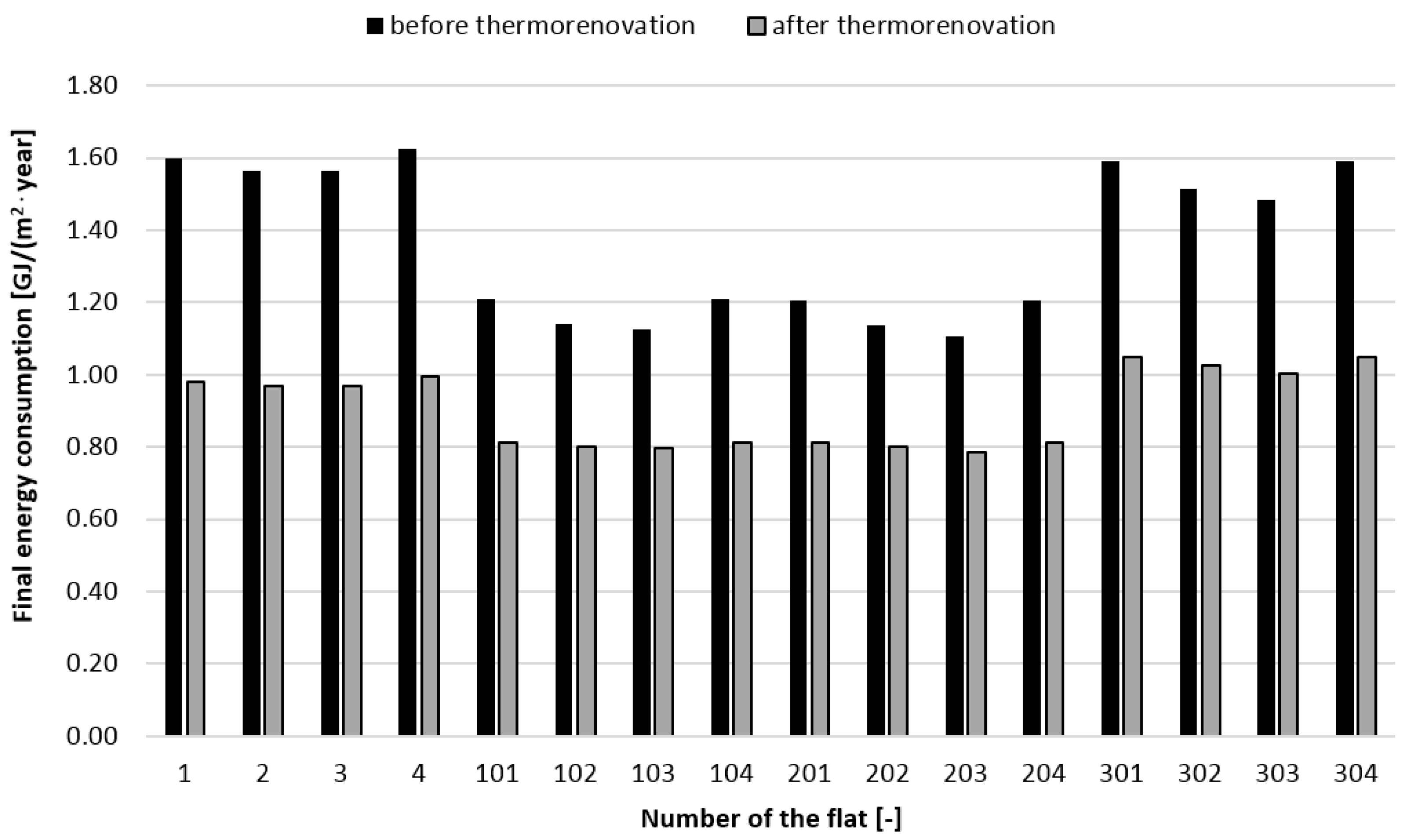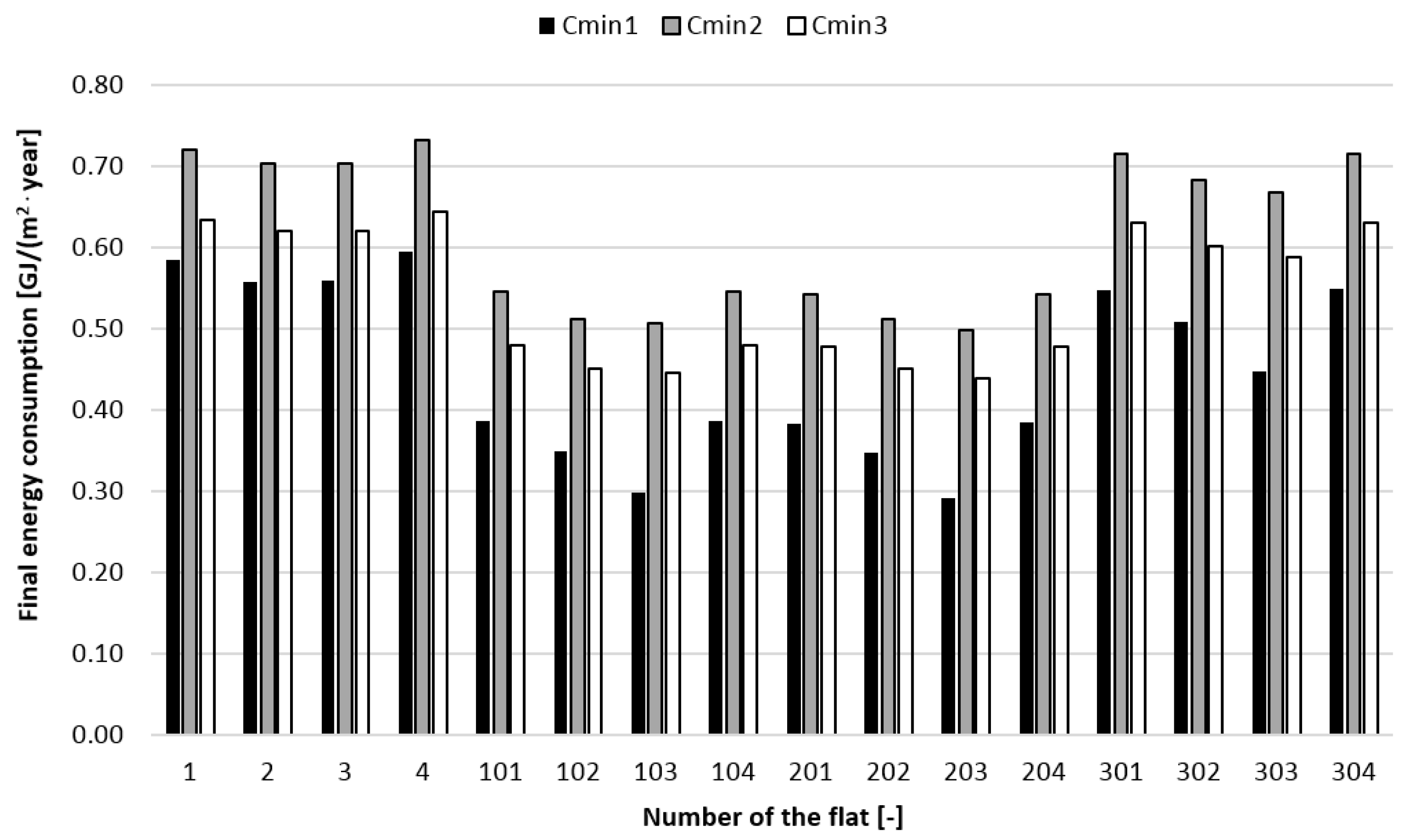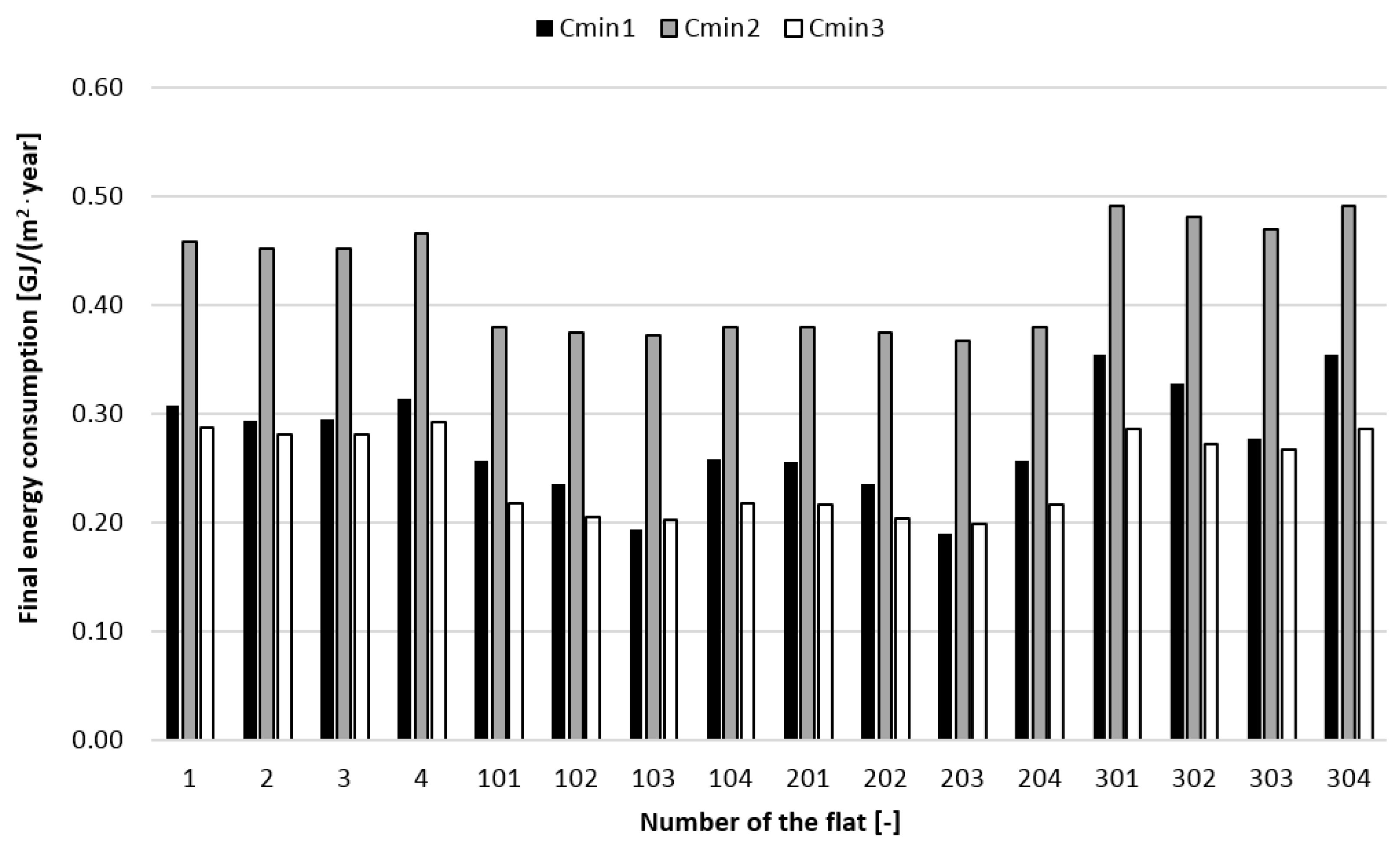On the Minimum and Maximum Variable Cost of Heating of the Flat in Multifamily Building
Abstract
1. Introduction
2. Methods
2.1. Methods for Determining the Maximum Variable Cost of Heating of a Particular Flat in a Multifamily Building
2.1.1. Method That Uses the Power of the Installed Radiators (Cmax1 Method)
2.1.2. Method Using the Value of the Design Heat Load in the Flats (Method Cmax2)
2.1.3. Method Based on Characteristic of Radiator (Method Cmax3)
- -
- the dependence of the heat load on the change in outdoor temperature (Equation (6)).
- -
- the dependence of thermal power of radiator on changes in the average heating medium temperature (Equation (7)) [23].
2.2. Methods for Determining the Minimum Variable Cost of Heating Specified Flats in a Multifamily Building
2.2.1. Method That Uses the Value of the Annual Demand for Heat in Given Flats (Cmin1)
2.2.2. Method Using the Value of the Design Heat Load in Flats (Cmin2)
2.2.3. Method That Uses the Value of Seasonal Heat Demand of a Building and Compensation Factors (CFs) for Heating (Cmin3)
2.3. The Minimum and Maximum Variable Cost of Heat Used for Heating Flats in a Multi-Unit Building in the Case of Using CFs in Heat Cost Allocation Process
3. Case Study
3.1. Materials and Methods
3.2. Results and Discussion
4. Conclusions
Author Contributions
Funding
Data Availability Statement
Conflicts of Interest
Nomenclature
| A | Heated area of a building (m2) |
| HDD | The number of degree days (K·d/year) |
| k | Exponent depending on the type of a radiator |
| Ldsez | Number of days of the heating season according to meteorological data, d/year |
| Q | Heat consumption (GJ/year) |
| QH,nd | Seasonal demand for usable energy for heating and ventilation (GJ/year) |
| QkH | Seasonal demand for final energy for heating and ventilation (GJ/year) |
| Qradiator | Thermal power of a radiator (W) |
| qj | Unit value of the heat consumption (GJ/(m2·year)) |
| tindoor | Indoor temperature (°C) |
| toutdoor | Outdoor temperature (°C) |
| treturn | Average temperature of the working medium at the return (°C) |
| tsupply | Average temperature of the working medium at the supply (°C) |
| Average arithmetic the difference of temperature, (K) | |
| ηH,d | Average seasonal efficiency of heat distribution from the heat source to the heated space (-) |
| ηH,e | Average seasonal efficiency of regulation and use of heat in the heated space (-) |
| ηH,g | Average seasonal efficiency of heat production (-) |
| ηH,s | Average seasonal efficiency of heat accumulation in capacitive elements of the heating system in building (-) |
| Average seasonal overall efficiency of the building’s heating system (-) | |
| Design heat load (W) | |
| Acronym | |
| CFs | Compensation factors for heat consumption for heating space (-) |
Appendix A
| Apartment | Before Thermorenovation | After Thermorenovation | |||||||||
|---|---|---|---|---|---|---|---|---|---|---|---|
| - | Alocal | ΦHL | QH.nd | QH.ndmax | qKj.max | %AV | ΦHL | QH.nd | QH.ndmax | qKj.max | %AV |
| - | m2 | W | GJ/Year | GJ/Year | GJ/(m2.Year) | % | W | GJ/Year | GJ/Year | GJ/(m2.Year) | % |
| 1 | 54.32 | 4412 | 32.73 | 60.45 | 1.60 | 245 | 2893 | 18.80 | 39.64 | 0.98 | 239 |
| 2 | 67.76 | 5379 | 39.18 | 73.70 | 1.56 | 239 | 3562 | 22.52 | 48.81 | 0.97 | 236 |
| 3 | 67.76 | 5379 | 39.27 | 73.70 | 1.56 | 239 | 3562 | 22.57 | 48.81 | 0.97 | 236 |
| 4 | 53.42 | 4412 | 32.80 | 60.45 | 1.63 | 249 | 2893 | 18.84 | 39.64 | 1.00 | 243 |
| 101 | 54.32 | 3340 | 21.59 | 45.76 | 1.21 | 185 | 2399 | 15.72 | 32.87 | 0.81 | 198 |
| 102 | 67.76 | 3918 | 24.52 | 53.68 | 1.14 | 174 | 2946 | 18.10 | 40.37 | 0.80 | 195 |
| 103 | 82.40 | 4706 | 25.78 | 64.48 | 1.12 | 172 | 3565 | 18.36 | 48.85 | 0.80 | 194 |
| 104 | 54.32 | 3340 | 21.65 | 45.76 | 1.21 | 185 | 2399 | 15.76 | 32.87 | 0.81 | 198 |
| 201 | 54.32 | 3326 | 21.45 | 45.57 | 1.21 | 184 | 2399 | 15.65 | 32.87 | 0.81 | 198 |
| 202 | 67.76 | 3909 | 24.41 | 53.56 | 1.14 | 174 | 2946 | 18.04 | 40.37 | 0.80 | 195 |
| 203 | 82.40 | 4627 | 25.14 | 63.40 | 1.11 | 169 | 3514 | 18.01 | 48.15 | 0.78 | 191 |
| 204 | 54.32 | 3326 | 21.51 | 45.57 | 1.21 | 184 | 2399 | 15.69 | 32.87 | 0.81 | 198 |
| 301 | 54.32 | 4385 | 30.26 | 60.08 | 1.59 | 243 | 3100 | 21.31 | 42.48 | 1.05 | 256 |
| 302 | 67.76 | 5216 | 35.19 | 71.47 | 1.52 | 232 | 3786 | 24.75 | 51.88 | 1.03 | 251 |
| 303 | 82.40 | 6202 | 37.94 | 84.98 | 1.48 | 227 | 4499 | 25.71 | 61.65 | 1.00 | 245 |
| 304 | 54.32 | 4385 | 30.33 | 60.08 | 1.59 | 243 | 3100 | 21.36 | 42.48 | 1.05 | 256 |
| sum | 1019.66 | 70,262 | 463.75 | 962.73 | 49,962 | 311.19 | 684.58 | ||||
| min | 1.11 | 169 | 0.78 | 191 | |||||||
| max | 1.63 | 249 | 1.05 | 256 | |||||||
| avg | 209 | 221 | |||||||||
| Apartment | Cmin1 Method | Cmin2 Method | Cmin3 Method | |||||||||
|---|---|---|---|---|---|---|---|---|---|---|---|---|
| - | Alocal | QH.nd min | qKj.min | %AV | QH.nd min | qKj.min | %AV | δ | QH.nd min | qKj.min | %AV | δ |
| - | m2 | GJ/Year | GJ/(m2.Year) | % | GJ/Year | GJ/(m2.Year) | % | % | GJ/Year | GJ/(m2.Year) | % | % |
| 1 | 54.32 | 22.06 | 0.58 | 89 | 27.21 | 0.72 | 110 | 23 | 23.96 | 0.63 | 97 | 9 |
| 2 | 67.76 | 26.31 | 0.56 | 85 | 33.17 | 0.70 | 108 | 26 | 29.21 | 0.62 | 95 | 11 |
| 3 | 67.76 | 26.38 | 0.56 | 86 | 33.17 | 0.70 | 108 | 26 | 29.21 | 0.62 | 95 | 11 |
| 4 | 53.42 | 22.11 | 0.59 | 91 | 27.21 | 0.73 | 112 | 23 | 23.96 | 0.64 | 99 | 8 |
| 101 | 54.32 | 14.57 | 0.39 | 59 | 20.60 | 0.55 | 83 | 41 | 18.14 | 0.48 | 73 | 24 |
| 102 | 67.76 | 16.43 | 0.35 | 53 | 24.16 | 0.51 | 78 | 47 | 21.28 | 0.45 | 69 | 30 |
| 103 | 82.40 | 17.09 | 0.30 | 46 | 29.02 | 0.51 | 77 | 70 | 25.56 | 0.45 | 68 | 50 |
| 104 | 54.32 | 14.61 | 0.39 | 59 | 20.60 | 0.55 | 83 | 41 | 18.14 | 0.48 | 73 | 24 |
| 201 | 54.32 | 14.47 | 0.38 | 59 | 20.51 | 0.54 | 83 | 42 | 18.06 | 0.48 | 73 | 25 |
| 202 | 67.76 | 16.35 | 0.35 | 53 | 24.10 | 0.51 | 78 | 47 | 21.23 | 0.45 | 69 | 30 |
| 203 | 82.40 | 16.65 | 0.29 | 44 | 28.53 | 0.50 | 76 | 71 | 25.13 | 0.44 | 67 | 51 |
| 204 | 54.32 | 14.51 | 0.38 | 59 | 20.51 | 0.54 | 83 | 41 | 18.06 | 0.48 | 73 | 24 |
| 301 | 54.32 | 20.69 | 0.55 | 84 | 27.04 | 0.72 | 109 | 31 | 23.81 | 0.63 | 96 | 15 |
| 302 | 67.76 | 23.94 | 0.51 | 78 | 32.16 | 0.68 | 104 | 34 | 28.33 | 0.60 | 92 | 18 |
| 303 | 82.40 | 25.63 | 0.45 | 68 | 38.24 | 0.67 | 102 | 49 | 33.68 | 0.59 | 90 | 31 |
| 304 | 54.32 | 20.74 | 0.55 | 84 | 27.04 | 0.72 | 109 | 30 | 23.81 | 0.63 | 96 | 15 |
| sum | 1019.66 | 312.54 | 433.26 | 381.57 | ||||||||
| min | 0.29 | 44 | 0.50 | 76 | 23 | 0.44 | 67 | 8 | ||||
| max | 0.59 | 91 | 0.73 | 112 | 71 | 0.64 | 99 | 51 | ||||
| avg | 69 | 94 | 40 | 83 | 24 | |||||||
| Apartment | Cmin1 Method | Cmin2 Method | Cmin3 Method | |||||||||
|---|---|---|---|---|---|---|---|---|---|---|---|---|
| - | Alocal | QH.nd min | qKj.min | %AV | QH.nd min | qKj.min | %AV | δ | QH.nd min | qKj.min | %AV | δ |
| - | m2 | GJ/Year | GJ/(m2.Year) | % | GJ/Year | GJ/(m2.Year) | % | % | GJ/Year | GJ/(m2.Year) | % | % |
| 1 | 54.32 | 12.45 | 0.31 | 75 | 18.55 | 0.46 | 112 | 49 | 11.65 | 0.29 | 70 | 6 |
| 2 | 67.76 | 14.86 | 0.29 | 72 | 22.84 | 0.45 | 110 | 54 | 14.20 | 0.28 | 69 | 4 |
| 3 | 67.76 | 14.91 | 0.30 | 72 | 22.84 | 0.45 | 110 | 53 | 14.20 | 0.28 | 69 | 5 |
| 4 | 53.42 | 12.49 | 0.31 | 77 | 18.55 | 0.47 | 114 | 49 | 11.65 | 0.29 | 71 | 7 |
| 101 | 54.32 | 10.41 | 0.26 | 63 | 15.38 | 0.38 | 93 | 48 | 8.82 | 0.22 | 53 | 15 |
| 102 | 67.76 | 11.90 | 0.24 | 58 | 18.89 | 0.37 | 91 | 59 | 10.35 | 0.20 | 50 | 13 |
| 103 | 82.40 | 11.90 | 0.19 | 47 | 22.86 | 0.37 | 91 | 92 | 12.43 | 0.20 | 49 | 4 |
| 104 | 54.32 | 10.44 | 0.26 | 63 | 15.38 | 0.38 | 93 | 47 | 8.82 | 0.22 | 53 | 16 |
| 201 | 54.32 | 10.36 | 0.26 | 62 | 15.38 | 0.38 | 93 | 48 | 8.78 | 0.22 | 53 | 15 |
| 202 | 67.76 | 11.86 | 0.23 | 57 | 18.89 | 0.37 | 91 | 59 | 10.32 | 0.20 | 50 | 13 |
| 203 | 82.40 | 11.65 | 0.19 | 46 | 22.53 | 0.37 | 90 | 93 | 12.22 | 0.20 | 49 | 5 |
| 204 | 54.32 | 10.39 | 0.26 | 63 | 15.38 | 0.38 | 93 | 48 | 8.78 | 0.22 | 53 | 15 |
| 301 | 54.32 | 14.34 | 0.35 | 87 | 19.88 | 0.49 | 120 | 39 | 11.58 | 0.29 | 70 | 19 |
| 302 | 67.76 | 16.55 | 0.33 | 80 | 24.28 | 0.48 | 117 | 47 | 13.77 | 0.27 | 67 | 17 |
| 303 | 82.40 | 17.00 | 0.28 | 68 | 28.85 | 0.47 | 115 | 70 | 16.38 | 0.27 | 65 | 4 |
| 304 | 54.32 | 14.37 | 0.36 | 87 | 19.88 | 0.49 | 120 | 38 | 11.58 | 0.29 | 70 | 19 |
| sum | 1019.66 | 205.88 | 320.35 | 185.54 | ||||||||
| min | 0.19 | 46 | 0.37 | 90 | 38 | 0.20 | 49 | 4 | ||||
| max | 0.36 | 87 | 0.49 | 120 | 93 | 0.29 | 71 | 19 | ||||
| avg | 67 | 103 | 56 | 60 | 11 | |||||||
References
- Cholewa, T.; Siuta-Olcha, A. Long term experimental evaluation of the influence of heat cost allocators on energy consumption in a multifamily building. Energy Build. 2015, 104, 122–130. [Google Scholar] [CrossRef]
- Terés-Zubiaga, J.; Pérez-Iribarren, E.; González-Pino, I.; Sala, J.M. Effects of individual metering and charging of heating and domestic hot water on energy consumption of buildings in temperate climates. Energy Convers. Manag. 2018, 171, 491–506. [Google Scholar] [CrossRef]
- Slijepcevic, S.; Mikulic, D.; Horvat, K. Evaluation of the Cost-Effectiveness of the Installation of Heat-Cost Allocators in Multifamily Buildings in Croatia. Energies 2019, 12, 507. [Google Scholar] [CrossRef]
- Calise, F.; Cappiello, F.; D’Agostino, D.; Vicidomini, M. Heat metering for residential buildings: A novel approach through dynamic simulations for the calculation of energy and economic savings. Energy 2021, 234, 121204. [Google Scholar] [CrossRef]
- Calise, F.; Cappiello, F.L.; D’Agostino, D.; Vicidomini, M. A novel approach for the calculation of the energy savings of heat metering for different kinds of buildings. Energy Build. 2021, 252, 111408. [Google Scholar] [CrossRef]
- Tunzi, M.; Benakopoulos, T.; Yang, Q.; Svendsen, S. Demand side digitalisation: A methodology using heat cost allocators and energy meters to secure low-temperature operations in existing buildings connected to district heating networks. Energy 2023, 264, 126272. [Google Scholar] [CrossRef]
- Benakopoulos, T.; Tunzi, M.; Salenbien, R.; Hansen, K.K.; Svendsen, S. Implementation of a strategy for low-temperature operation of radiator systems using data from existing digital heat cost allocators. Energy 2022, 251, 123844. [Google Scholar] [CrossRef]
- Andersen, S.; Andersen, R.K.; Olesen, B.W. Influence of heat cost allocation on occupants’ control of indoor environment in 56 apartments: Studied with measurements, interviews and questionnaires. Build. Environ. 2016, 101, 1–8. [Google Scholar] [CrossRef]
- Cholewa, T.; Siggelsten, S.; Balen, I.; Ficco, G. Heat cost allocation in buildings: Possibilities, problems and solutions. J. Build. Eng. 2020, 31, 101349. [Google Scholar] [CrossRef]
- Canale, L.; Dell’Isola, M.; Ficco, G.; Cholewa, T.; Siggelsten, S.; Balen, I. A comprehensive review on heat accounting and cost allocation in residential buildings in EU. Energy Build. 2019, 202, 109398. [Google Scholar] [CrossRef]
- Li, Y.; Xue, P.; Yang, F.; Li, B.; Zhao, R.; Zhang, N.; Xie, J.; Liu, J. Location correction factor for household heat metering and its influencing factors. J. Build. Eng. 2023, 64, 105639. [Google Scholar] [CrossRef]
- Siggelsten, S. Reallocation of heating costs due to heat transfer between adjacent apartments. Energy Build. 2014, 75, 256–263. [Google Scholar] [CrossRef]
- Michnikowski, P. Allocation of heating costs with consideration to energy transfer from adjacent apartments. Energy Build. 2017, 139, 224–231. [Google Scholar] [CrossRef]
- Dell’Isola, M.; Ficco, G.; Arpino, F.; Cortellessa, G.; Canale, L. A novel model for the evaluation of heat accounting systems reliability in residential buildings. Energy Build. 2017, 150, 281–293. [Google Scholar] [CrossRef]
- Michnikowski, P.; Cholewa, T. On the Use of Base Temperature by Heat Cost Allocation in Buildings. Energies 2021, 14, 6346. [Google Scholar] [CrossRef]
- Ficco, G.; Celenza, L.; Dell’Isola, M.; Vigo, P. Experimental comparison of residential heat accounting systems at critical conditions. Energy Build. 2016, 130, 477–487. [Google Scholar] [CrossRef]
- Xue, P.; Li, Y.; Yang, F.; Fan, C.; Zhao, R.; Miao, Q.; Zhang, N.; Rong, Q.; Xie, J.; Liu, J. Research on three-part heating cost method based on heating consumption reallocation and game theory. Energy Build. 2022, 261, 111961. [Google Scholar] [CrossRef]
- Dell’Isola, M.; Ficco, G.; Canale, L.; Frattolillo, A.; Bertini, I. A new heat cost allocation method for social housing. Energy Build. 2018, 172, 67–77. [Google Scholar] [CrossRef]
- Stauffer, Y.; Saba, F.; Carrillo, R.E.; Boegli, M.; Malengo, A.; Hutter, A. Smart sensors network for accurate indirect heat accounting in apartment buildings. J. Build. Eng. 2022, 46, 103534. [Google Scholar] [CrossRef]
- Castellazzi, L. Analysis of Member States’ Rules for Allocating Heating, Cooling and Hot Water Costs in Multi-Apartment/Purpose Buildings Supplied from Collective Systems; Technical Reports; JRC, European Commission: Brussels, Belgium, 2017. [Google Scholar]
- Regulation of the Minister Climate and the Environment of 7 December 2021 on the Conditions for Determining the Technical Feasibility and Profitability of Using Heat Meters, Heating Cost Allocators and Water Meters for Measuring Domestic Hot Water, Conditions of Selection of Methods for Allocation of Heat Purchase Costs and the Scope of Information Contained in Individual Settlements, (in Polish); Journal of Laws 2021, Item 2273. Available online: https://isap.sejm.gov.pl (accessed on 20 November 2022).
- EN 12831:2017; Heating Systems in Buildings-Method for Calculation of the Design Heat Load. European Committee for Standardization: Brussels, Belgium, 2017.
- Recknagel, H.; Sprenger, E.; Honmann, W.; Schramek, E.R. Guidebook Heating and Air Conditioning; EWFE: Gdańsk, Poland, 1994. (In Polish) [Google Scholar]
- EN 15316-2:2017; Energy Performance of Buildings-Method for Calculation of System Energy Requirements and System Efficiencies—Part 2: Space Emission Systems (heating and Cooling). European Committee for Standardization: Brussels, Belgium, 2017.
- EN 834:2013; Heat Cost Allocators for the Determination of the Consumption of Room Heating Radiators-Appliances with Electrical Energy Supply. European Committee for Standardization: Brussels, Belgium, 2013.
- Regulation of the Minister of Infrastructure of 12 April 2002 on the Technical Conditions to Be Met by Buildings and Their Location, (in Polish); Journal of Laws 2022, item 1225. Available online: https://isap.sejm.gov.pl (accessed on 20 November 2022).
- EN ISO 52016-1:2017; Energy Performance of Buildings—Energy Needs for Heating and Cooling, Internal Temperatures and Sensible and Latent Heat Loads—Part 1: Calculation Procedures. ISO: Geneva, Switzerland, 2017.
- EN ISO 13790: 2008; Energy Performance of Buildings—Calculation of Energy Use for Space Heating and Cooling. ISO: Geneva, Switzerland, 2008.
- PN-B-03430:1983/Az3:2000; Ventilation in Residential, Collective Housing and Public Buildings. Requirements. Polish Committee for Standardization: Warsaw, Poland, 1983 and 2000. (In Polish)
- Specjał, A. Method of Determining Equalization Coefficients of Heat Consumption for Heating Resulting from the Location of the Premises in the Body of the Building. Dist. Heat. Heat. Vent. 2022, 53, 3–8. (In Polish) [Google Scholar] [CrossRef]
- Ling, J.H.; Li, Q.; Xing, J.C. The influence of apartment location on household space heating consumption in multi-apartment buildings. Energy Build. 2015, 103, 185–197. [Google Scholar] [CrossRef]
- Audytor OZC 6.7 Pro: Program for Calculating the Design Heat Load of a Building and Seasonal Energy Consumption, As Well As Preparing Energy Performance Certificates for Buildings and Apartments; SANKOM: Delémont, Switzerland, 2022.
- Regulation of the Minister of Infrastructure of 27 February 2015 on the Methodology for Calculating the Energy Performance of a Building or Part of a Building and Energy Performance Certificates (in Polish); Journal of Laws, 2015 year, Item. 376. Available online: https://isap.sejm.gov.pl (accessed on 20 November 2022).
- Regulation of the Minister of Infrastructure of 17 March 2009 on the Detailed Scope and Forms of the Energy Audit and Part of the Renovation Audit, Templates of Audit Cards, as well as the Algorithm for Assessing the Profitability of a Thermomodernization Project Journal of Laws 2009 No 43 Item 346 and Journal of Laws 2015 item 1606. Available online: https://isap.sejm.gov.pl (accessed on 20 November 2022).




Disclaimer/Publisher’s Note: The statements, opinions and data contained in all publications are solely those of the individual author(s) and contributor(s) and not of MDPI and/or the editor(s). MDPI and/or the editor(s) disclaim responsibility for any injury to people or property resulting from any ideas, methods, instructions or products referred to in the content. |
© 2023 by the authors. Licensee MDPI, Basel, Switzerland. This article is an open access article distributed under the terms and conditions of the Creative Commons Attribution (CC BY) license (https://creativecommons.org/licenses/by/4.0/).
Share and Cite
Cholewa, T.; Siuta-Olcha, A.; Życzyńska, A.; Specjał, A.; Michnikowski, P. On the Minimum and Maximum Variable Cost of Heating of the Flat in Multifamily Building. Energies 2023, 16, 995. https://doi.org/10.3390/en16020995
Cholewa T, Siuta-Olcha A, Życzyńska A, Specjał A, Michnikowski P. On the Minimum and Maximum Variable Cost of Heating of the Flat in Multifamily Building. Energies. 2023; 16(2):995. https://doi.org/10.3390/en16020995
Chicago/Turabian StyleCholewa, Tomasz, Alicja Siuta-Olcha, Anna Życzyńska, Aleksandra Specjał, and Paweł Michnikowski. 2023. "On the Minimum and Maximum Variable Cost of Heating of the Flat in Multifamily Building" Energies 16, no. 2: 995. https://doi.org/10.3390/en16020995
APA StyleCholewa, T., Siuta-Olcha, A., Życzyńska, A., Specjał, A., & Michnikowski, P. (2023). On the Minimum and Maximum Variable Cost of Heating of the Flat in Multifamily Building. Energies, 16(2), 995. https://doi.org/10.3390/en16020995








