Impact of Courtyard Concept on Energy Efficiency and Home Privacy in Saudi Arabia
Abstract
:1. Introduction
2. Literature Review
3. Study Methodology
3.1. Building Characteristics
3.2. Climate Conditions of Najran
3.3. Thermal Modelling Tool: Designbuilder
4. Results and Discussion
4.1. Energy Consumption Profile of the Base Case Building
4.2. Proposed Building Description with Courtyard-Based Concept
4.3. Impact of the Courtyard on Energy Consumption
4.4. Impact of Thermal Wall Insulation
4.5. Impact of Thermal Insulation on the Roof
4.6. Impact of Window Glazing
4.7. Impact of Different Strategies
5. Conclusions
- The courtyard plays a major role in providing a suitable environment for the comfort of the users in terms of the environmental conditions and reduction in energy consumption. The courtyard in residential buildings occupies an intermediate position between the elements of the building, with the primary design consideration of providing privacy.
- The proposed villa design satisfies the lifestyle needs of the average Saudi family in terms of functional design of the spaces, provision of privacy, and achieved a reduction in energy consumption of 32.80%. In addition, the proposed solution considers the current and future requirements of Saudi families.
- A building proposal was approved to study four implications of changing some of the building envelope components.
- The proposed configuration with a courtyard concept reduces the area of externally glazed windows so that the building’s spaces facilitate illumination and ventilation through large openings towards the courtyard. This reduces the exposure of the window openings to direct solar radiation. The results showed that the courtyard, with reduced WWR from 10% to 2.93%, results in a 9.14% reduction in energy consumption.
- Adding a thermal insulation layer (expanded polystyrene) to the center of the external walls reduces energy consumption by 14.41%
- Compared to the wall insulation, adding a thermal insulation layer (extruded polystyrene) to the roof significantly reduced annual energy consumption by as much as 21.36%.
- The most common type of glass for windows in residential buildings is single clear 6 mm panes, whereas in the proposed design, double-glazed clear 6 mm/13 mm glass was applied. This alternative results in a reduction of about 11.71% in energy consumption.
- The combination of different passive design strategies used in this research contributes significantly a reduction in annual energy consumption of 32.80%.
- Appropriate design of the building envelope contributes to improvement in the thermal performance of residential buildings. Therefore, appropriate design of the building envelope and proper selection of envelope components are highly recommended.
Author Contributions
Funding
Acknowledgments
Conflicts of Interest
References
- Zamani, Z.; Heidari, S.; Hanachi, P. Reviewing the thermal and microclimatic function of courtyards. Renew. Sustain. Energy Rev. 2018, 93, 580–595. [Google Scholar] [CrossRef]
- Coch, H. Chapter 4—Bioclimatism in vernacular architecture. Renew. Sustain. Energy Rev. 1998, 2, 67–87. [Google Scholar] [CrossRef]
- Sayigh, A.; Marafia, A. Chapter 2—Vernacular and contemporary buildings in Qatar. Renew. Sustain. Energy Rev. 1998, 2, 25–37. [Google Scholar] [CrossRef]
- Singh, M.K.; Mahapatra, S.; Atreya, S. Thermal performance study and evaluation of comfort temperatures in vernacular buildings of North-East India. Build. Environ. 2010, 45, 320–329. [Google Scholar] [CrossRef]
- Sharif, M.K.; Zain, M.; Surat, M. Concurrence of thermal comfort of courtyard housing and privacy in the traditional arab house in middle east. Aust. J. Basic Appl. Sci. 2010, 4, 4029–4037. [Google Scholar]
- Al-Masri, N.; Abu-Hijleh, B. Courtyard housing in midrise buildings: An environmental assessment in hot-arid climate. Renew. Sustain. Energy Rev. 2012, 16, 1892–1898. [Google Scholar] [CrossRef]
- Yaşa, E.; Ok, V. Evaluation of the effects of courtyard building shapes on solar heat gains and energy efficiency according to different climatic regions. Energy Build. 2014, 73, 192–199. [Google Scholar] [CrossRef]
- Zamani, Z.; Taleghani, M.; Hoseini, S.B. Courtyards as solutions in green architecture to reduce environmental pollution. Energy Educ. Sci. Technol. Part A Energy Sci. Res. 2012, 30, 385–396. [Google Scholar]
- Wazeri, Y. Courtyard Solar Design Principles and Studies; Scholars’ Press: Chisinau, Moldova, 2019. [Google Scholar]
- Al Kanani, A.; Dawood, N.; Vukovic, V. Energy Efficiency in Residential Buildings in the Kingdom of Saudi Arabia. In Building Information Modelling, Building Performance, Design and Smart Construction; Dastbaz, M., Gorse, C., Moncaster, A., Eds.; Springer International Publishing: Cham, Switzerland, 2017; pp. 129–143. [Google Scholar]
- Vision 2030. Council of Economic and Development Affairs. 2016. pp. 1–84. Available online: https://vision2030.gov.sa/ (accessed on 18 February 2022).
- MOH. Ministry of Housing, Statistical Summary Report. 2020. Available online: https://sakani.housing.sa/statistics-summary (accessed on 12 August 2020).
- General Authority for Statistics. Kingdom of Saudi Arabia: Demographic Survey 2019. Available online: https://www.stats.gov.sa (accessed on 7 October 2019).
- ECRA. Annual Statistical Booklet for Electricity & Seawater Desalination Industries; Electricity and Cogeneration Regulatory Authority, KSA: Riyadh, Saudi Arabia, 2018. [Google Scholar]
- Saidur, R.; Masjuki, H.; Jamaluddin, M. An application of energy and exergy analysis in residential sector of Malaysia. Energy Policy 2007, 35, 1050–1063. [Google Scholar] [CrossRef]
- Taleb, H.M.; Sharples, S. Developing sustainable residential buildings in Saudi Arabia: A case study. Appl. Energy 2011, 88, 383–391. [Google Scholar] [CrossRef]
- Al-Tamimi, N. A state-of-the-art review of the sustainability and energy efficiency of buildings in Saudi Arabia. Energy Effic. 2017, 10, 1129–1141. [Google Scholar] [CrossRef]
- ECRA. Annual Statistical Booklet for Electricity & Seawater Desalination Industries; Electricity and Cogeneration Regulatory Authority, KSA: Riyadh, Saudi Arabia, 2014. [Google Scholar]
- SEEC. Building Energy Sector 2021; SEEC: Tokyo, Japan, 17 September 2021. [Google Scholar]
- Fathy, H. Architecture for the Poor: An Experiment in Rural Egypt; University of Chicago Press: Chicago, IL, USA, 2010. [Google Scholar]
- Abdulkareem, H.A. Thermal Comfort through the Microclimates of the Courtyard. A Critical Review of the Middle-eastern Courtyard House as a Climatic Response. Procedia Soc. Behav. Sci. 2016, 216, 662–674. [Google Scholar] [CrossRef] [Green Version]
- Berardi, U.; Wang, T. Daylighting in an atrium-type high performance house. Build. Environ. 2014, 76, 92–104. [Google Scholar] [CrossRef]
- Khan, N.; Su, Y.; Riffat, S.B. A review on wind driven ventilation techniques. Energy Build. 2008, 40, 1586–1604. [Google Scholar] [CrossRef]
- Aldawoud, A.; Clark, R. Comparative analysis of energy performance between courtyard and atrium in buildings. Energy Build. 2008, 40, 209–214. [Google Scholar] [CrossRef]
- Muhaisen, A.S. Shading simulation of the courtyard form in different climatic regions. Build. Environ. 2006, 41, 1731–1741. [Google Scholar] [CrossRef]
- Aldawoud, A. Thermal performance of courtyard buildings. Energy Build. 2008, 40, 906–910. [Google Scholar] [CrossRef]
- Ghaffarianhoseini, A.; Berardi, U.; Ghaffarianhoseini, A. Thermal performance characteristics of unshaded courtyards in hot and humid climates. Build. Environ. 2015, 87, 154–168. [Google Scholar] [CrossRef]
- Muhaisen, A.S.; Gadi, M.B. Effect of courtyard proportions on solar heat gain and energy requirement in the temperate climate of Rome. Build. Environ. 2006, 41, 245–253. [Google Scholar] [CrossRef]
- Sadafi, N.; Salleh, E.; Haw, L.C.; Jaafar, Z. Evaluating thermal effects of internal courtyard in a tropical terrace house by computational simulation. Energy Build. 2011, 43, 887–893. [Google Scholar] [CrossRef]
- Al-Hemiddi, N.A.; Al-Saud, K.A.M. The effect of a ventilated interior courtyard on the thermal performance of a house in a hot–arid region. Renew. Energy 2001, 24, 581–595. [Google Scholar] [CrossRef]
- Alaidroos, A.; Krarti, M. Optimal design of residential building envelope systems in the Kingdom of Saudi Arabia. Energy Build. 2015, 86, 104–117. [Google Scholar] [CrossRef]
- Algarni, S. Potential for cooling load reduction in residential buildings using cool roofs in the harsh climate of Saudi Arabia. Energy Environ. 2019, 30, 235–253. [Google Scholar] [CrossRef]
- Al-Tamimi, N. An Optimum Thermal Insulation Type and Thickness for Residential Buildings in Three Different Climatic Regions of Saudi Arabia. Civ. Eng. Arch. 2021, 9, 317–327. [Google Scholar] [CrossRef]
- Al-Tamimi, N. Passive Design Strategies for Energy Efficient Buildings in the Arabian Desert. Front. Built Environ. 2022, 7, 805603. [Google Scholar] [CrossRef]
- Muller, E. Development of A Test Reference Year on A Limited Data Base for Simulations on Passive Heating and Cooling in Chile. In Proceedings of the IBPSA Conference: Building Simulation, Rio de Janeiro, Brazil, 13–15 August 2001. [Google Scholar]
- Grote, L.; Wang, D. Architectural Research Methods; John Wiley & Sons: New York, NY, USA, 2002. [Google Scholar]
- Grano, W.; Brewer, M. Principles of Research in Social Psychology; McGraw-Hill: New York, NY, USA, 1973. [Google Scholar]
- Software, DesignBuilder. User Manual; DesignBuilder Software Ltd.: Stroud, UK, 2016.
- Chowdhury, A.A.; Rasul, M.; Khan, M. Thermal-comfort analysis and simulation for various low-energy cooling-technologies applied to an office building in a subtropical climate. Appl. Energy 2008, 85, 449–462. [Google Scholar] [CrossRef]
- Radhi, H. On the optimal selection of wall cladding system to reduce direct and indirect CO2 emissions. Energy 2010, 35, 1412–1424. [Google Scholar] [CrossRef]
- Oree, V.; Anatah, H.K. Investigating the feasibility of positive energy residential buildings in tropical climates. Energy Effic. 2017, 10, 383–404. [Google Scholar] [CrossRef]
- Al-Tamimi, N.; Qahtan, A.; Abuelzein, O. Rear zone for energy efficiency in large mosques in Saudi Arabia. Energy Build. 2020, 223, 110148. [Google Scholar] [CrossRef]
- William, M.A.; Suárez-López, M.J.; Soutullo, S.; Hanafy, A.A. Building envelopes toward energy-efficient buildings: A balanced multi-approach decision making. Int. J. Energy Res. 2021, 45, 21096–21113. [Google Scholar] [CrossRef]
- Lechner, N. Heating, Cooling, Lighting: Sustainable Design Methods for Architects; Wiley: Hoboken, NJ, USA, 2014. [Google Scholar]
- Jokisalo, J.; Kurnitski, J.; Korpi, M.; Kalamees, T.; Vinha, J. Building leakage, infiltration, and energy performance analyses for Finnish detached houses. Build. Environ. 2009, 44, 377–387. [Google Scholar] [CrossRef]
- Matar, W. Beyond the end-consumer: How would improvements in residential energy efficiency affect the power sector in Saudi Arabia? Energy Effic. 2016, 9, 771–790. [Google Scholar] [CrossRef] [Green Version]
- Muhaisen, A.S.; Gadi, M.B. Mathematical model for calculating the shaded and sunlit areas in a circular courtyard geometry. Build. Environ. 2005, 40, 1619–1625. [Google Scholar] [CrossRef]
- Mohammed, M.I. The planning and design approaches to achieve the traditional principles of sustainability in the local modern housing architecture. J. Eng. 2010, 16, 1034–1061. [Google Scholar]
- SBC. Saudi Building Code 2007. Available online: http://www.mattam.net/sbc/pdf/12.pdf (accessed on 28 January 2022).

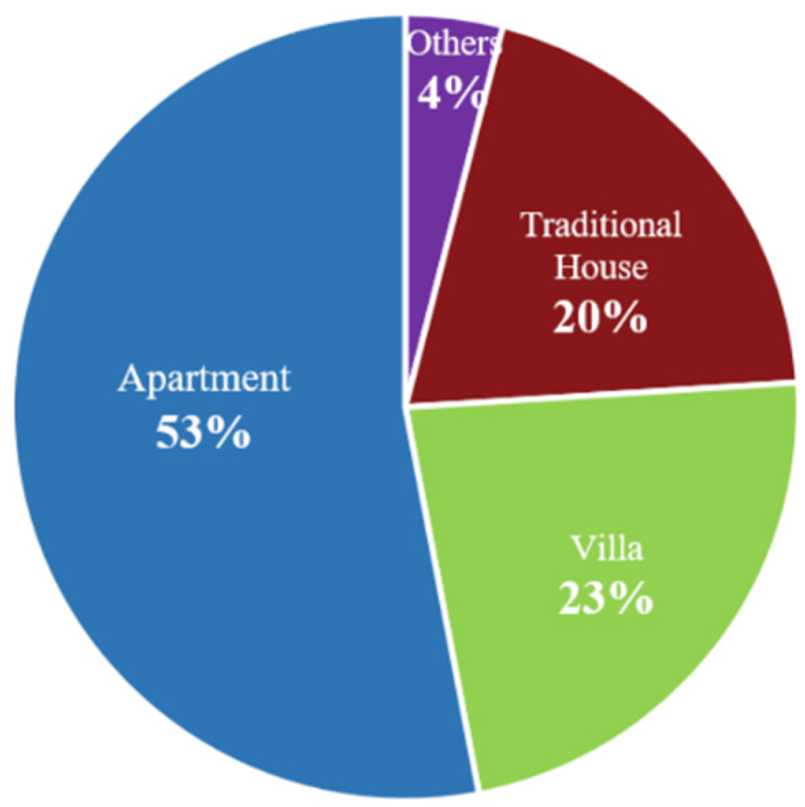
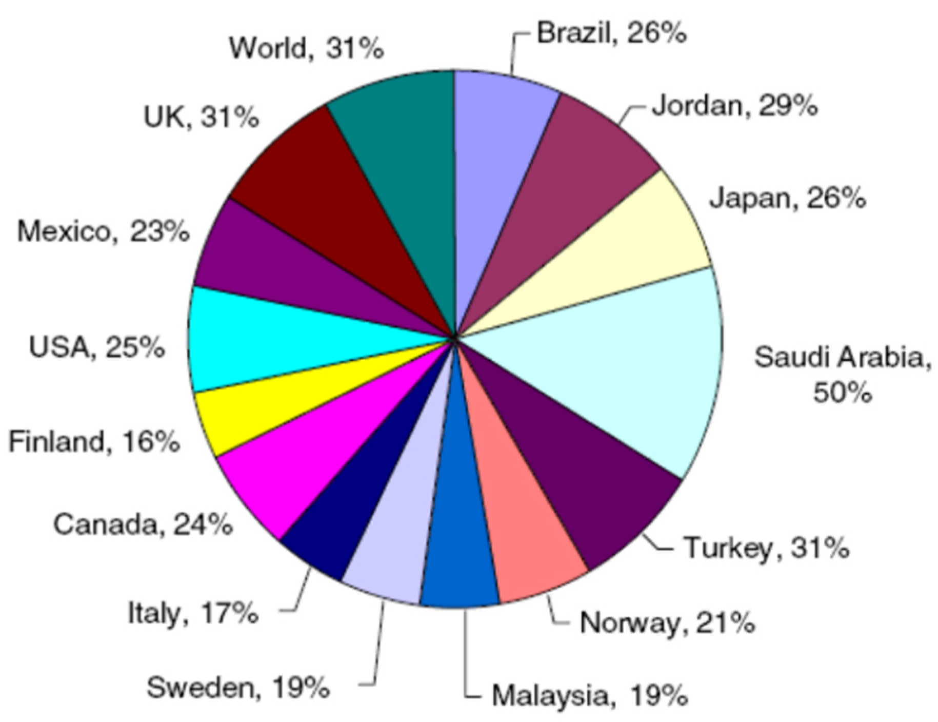
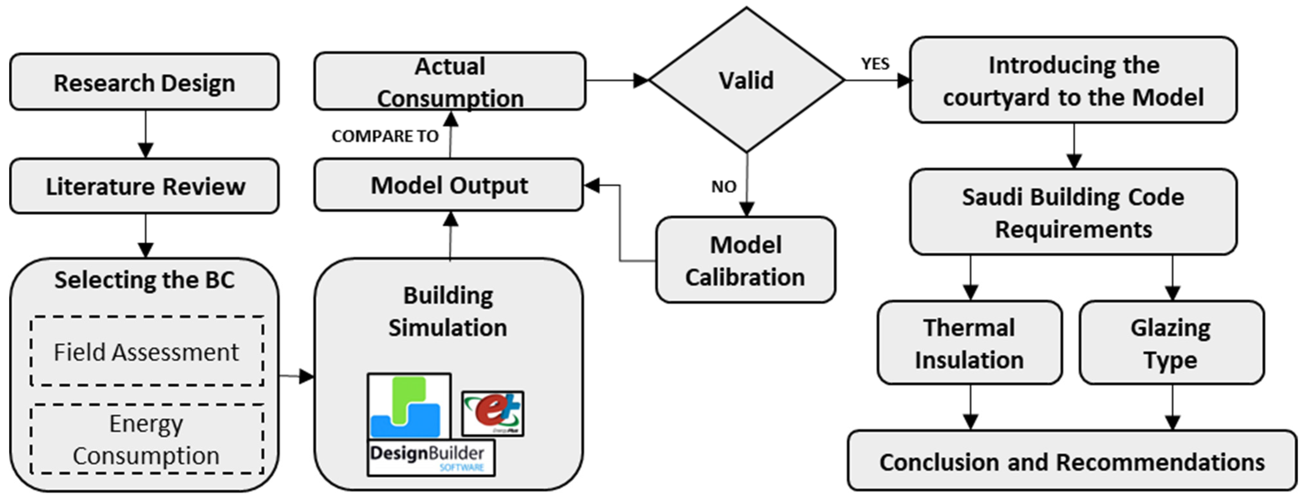
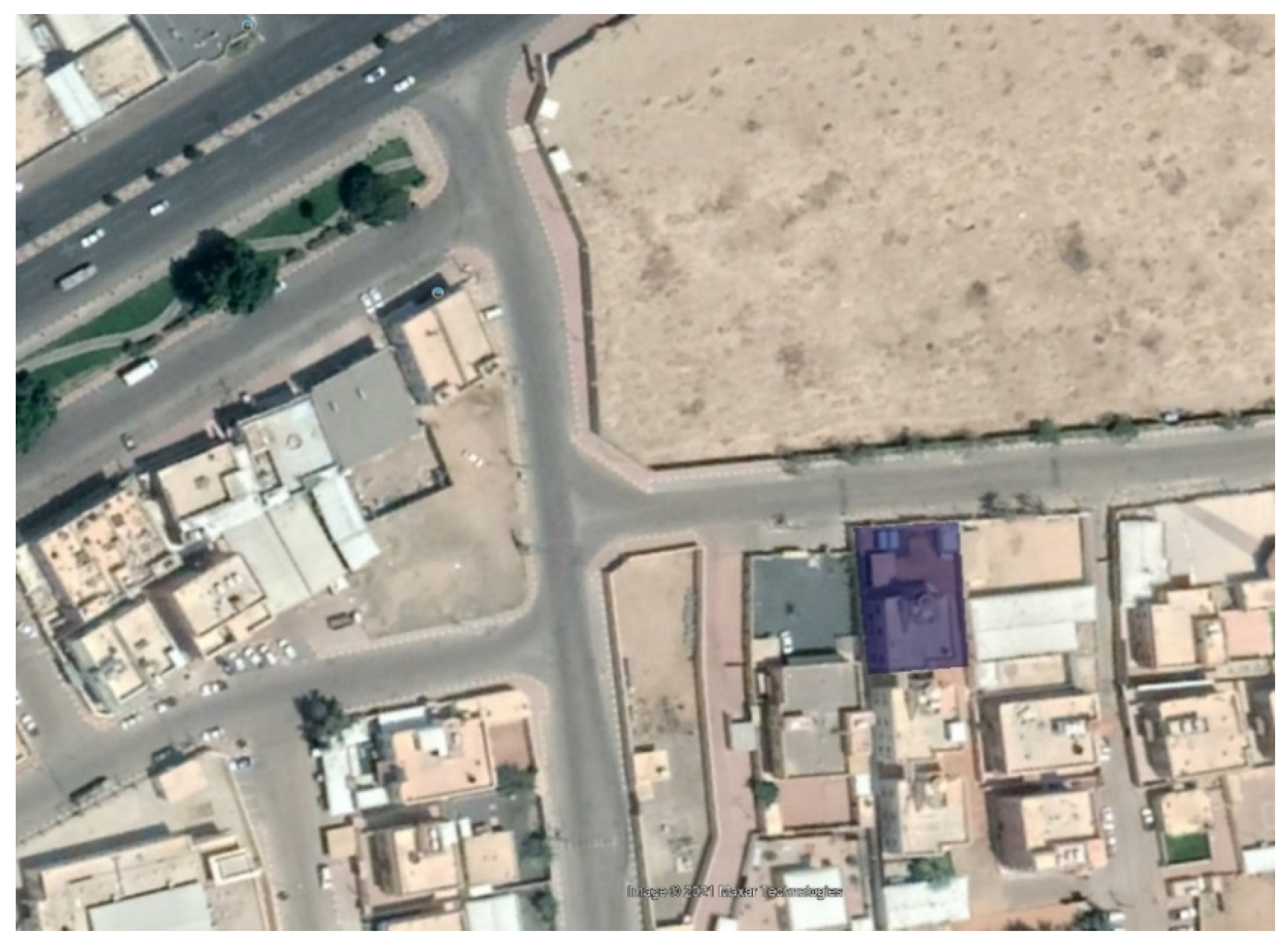
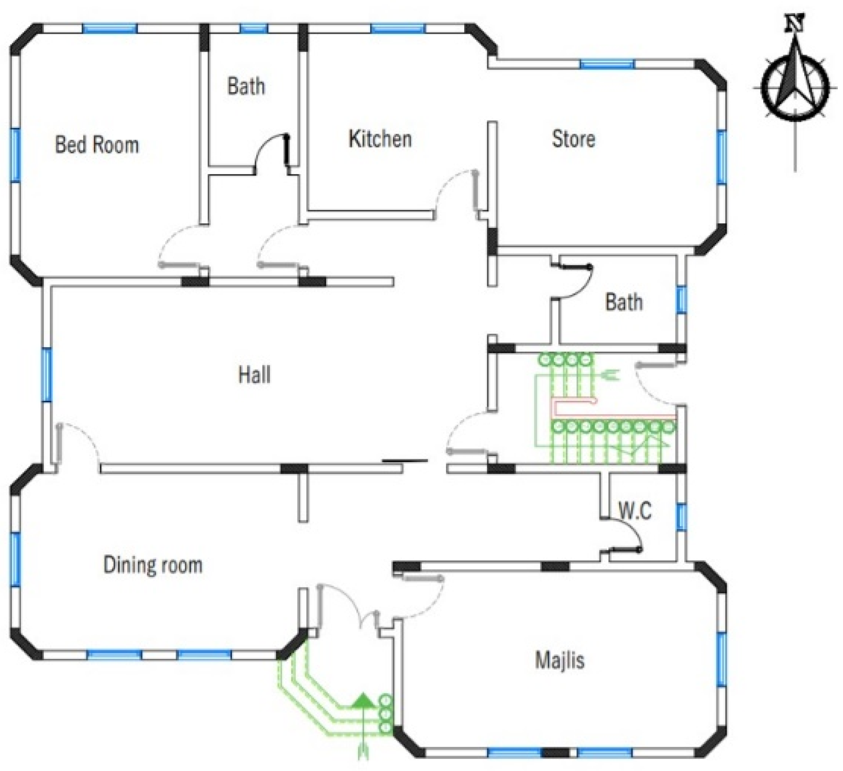


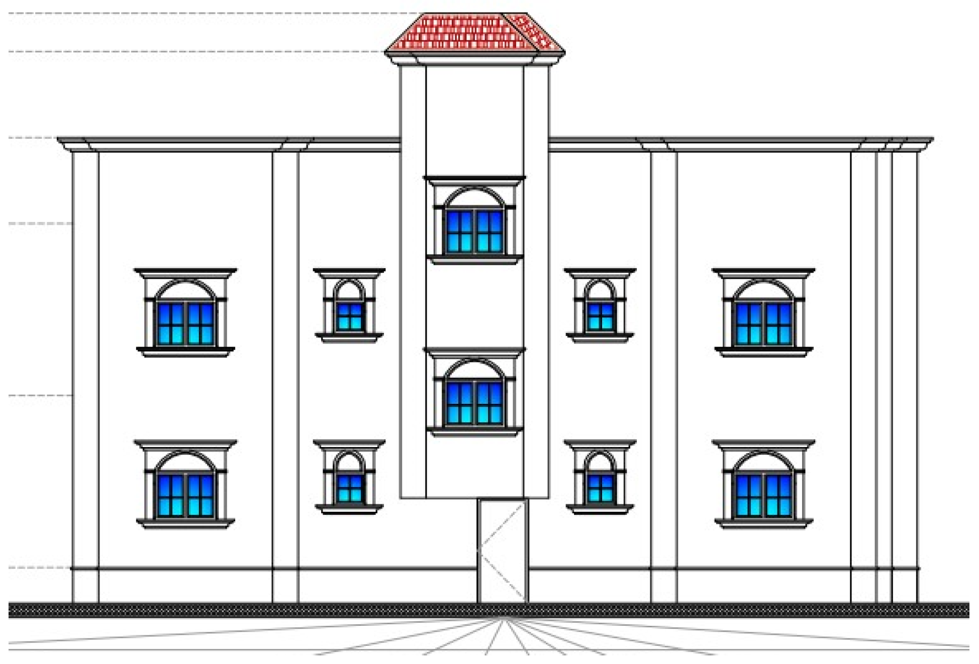
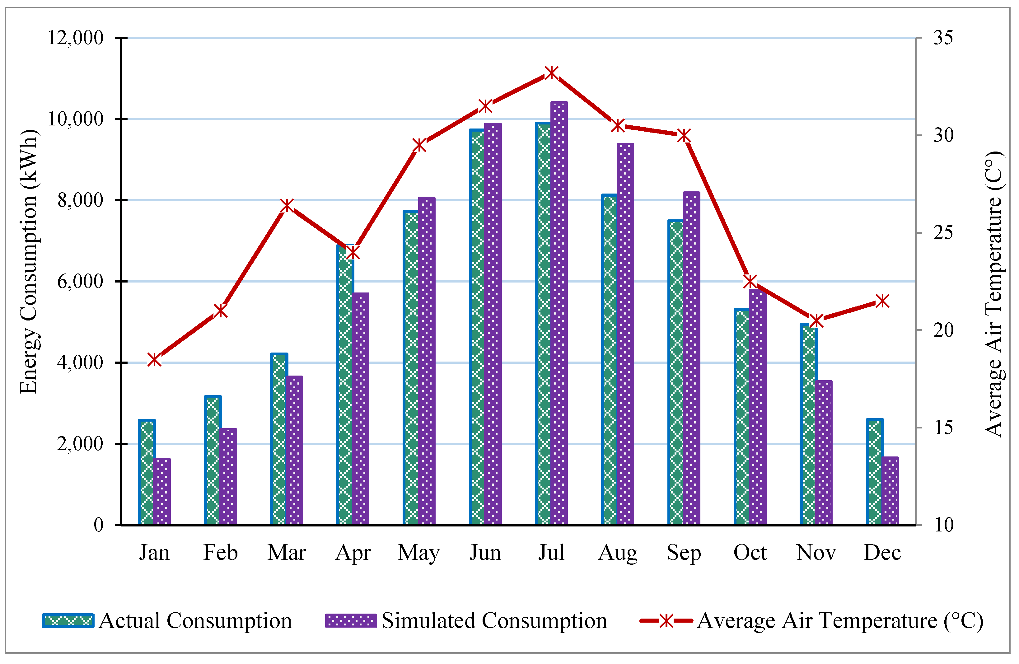
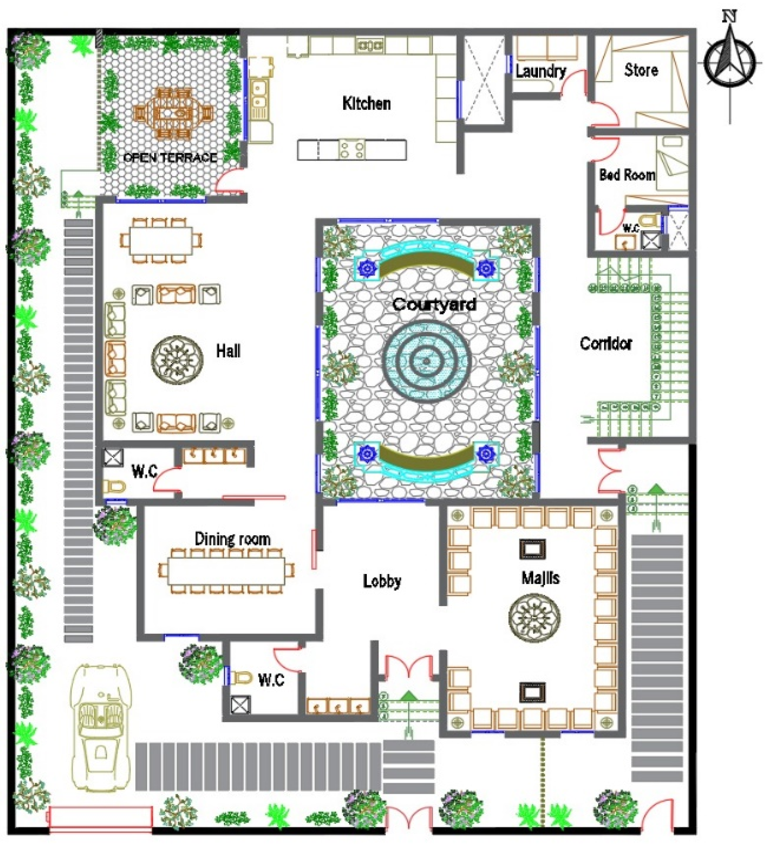
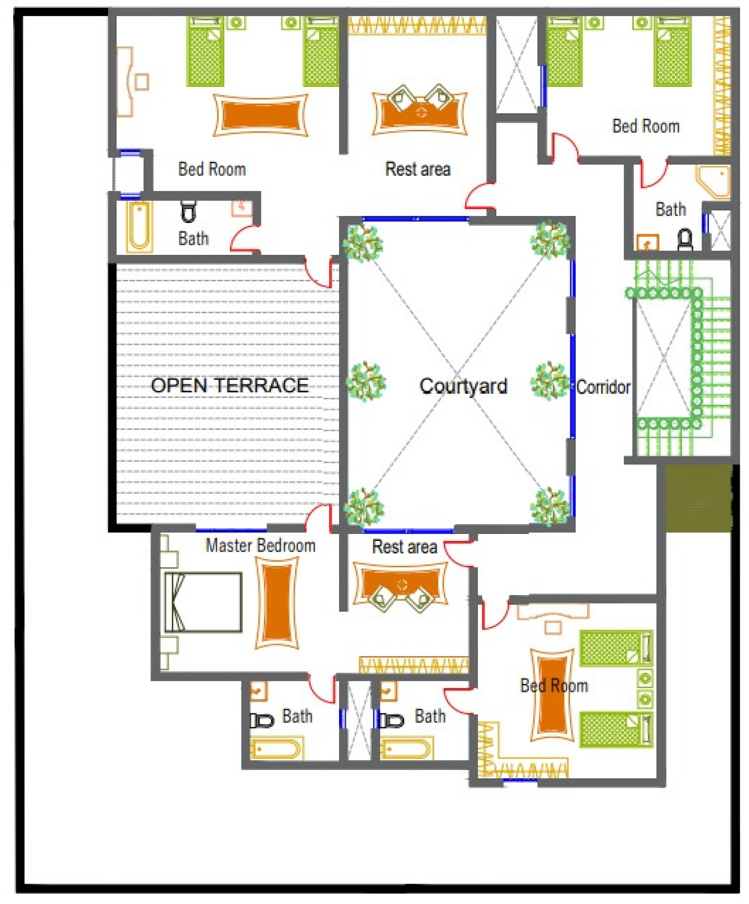


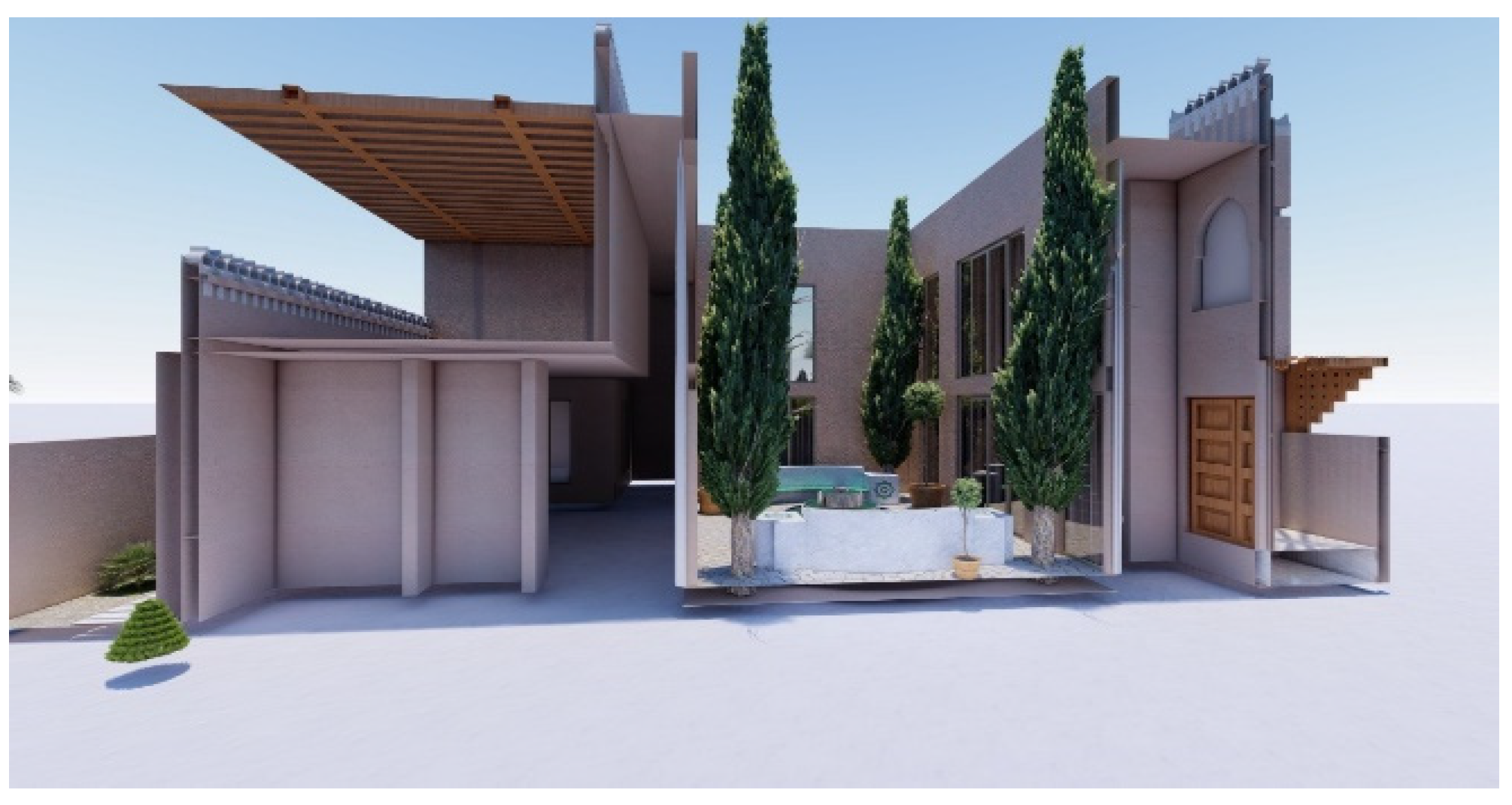

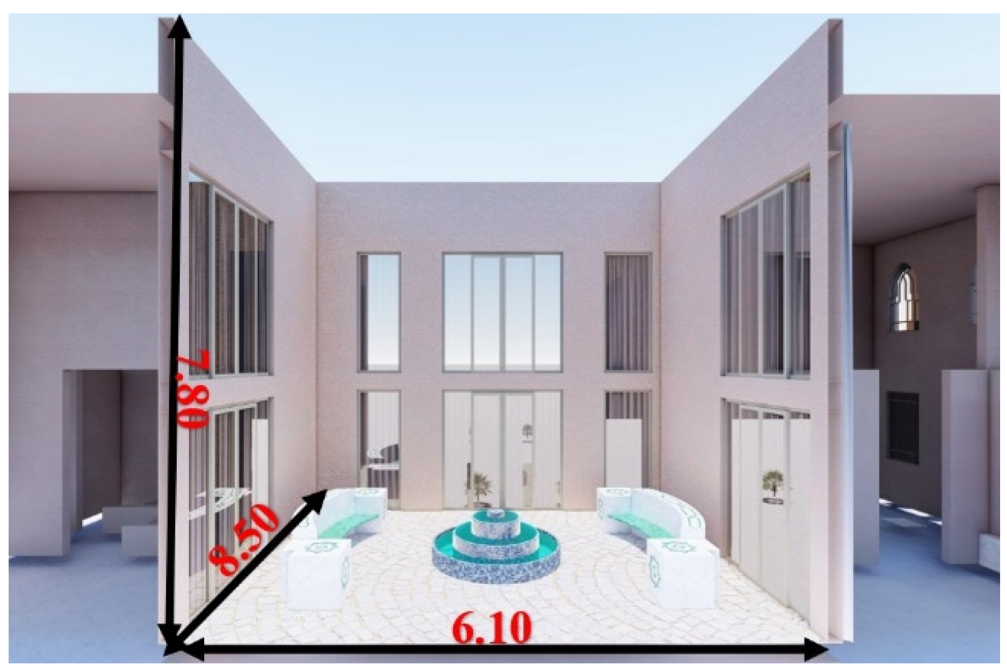
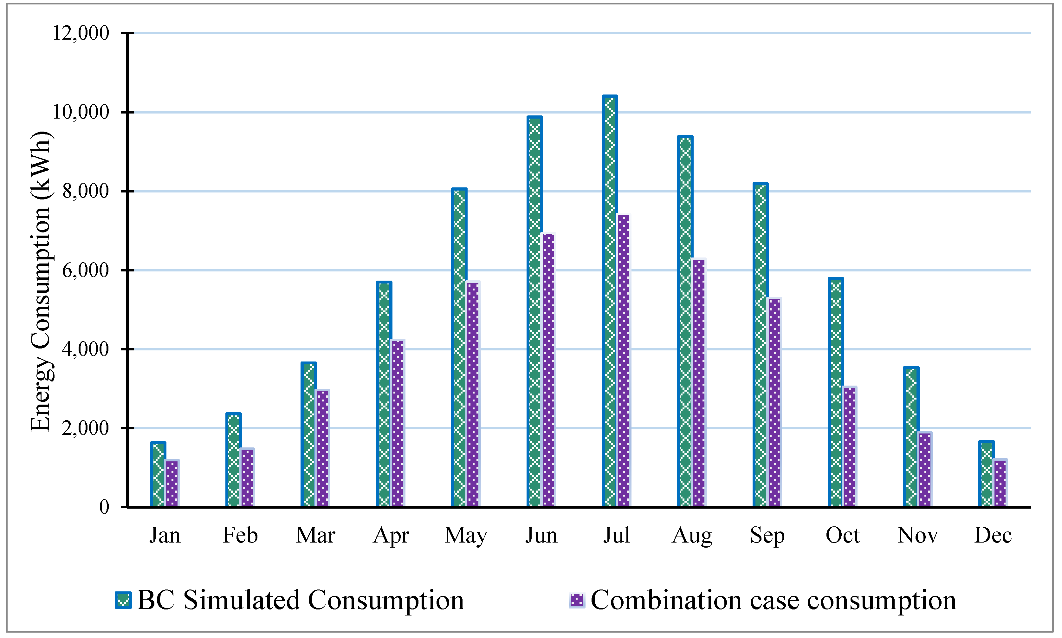
| Characteristic | Description |
|---|---|
| Date of construction | 2002 |
| Land area | 500 m2 |
| Gross floor area | 479 m2 |
| Gross wall area | 207.70 m2 |
| Total building height | 6.60 m |
| Glazing area | 34.8 m2 |
| Type of glass (U value = 5.894 W/m2 K) | Single clear 0.006 m |
| Overall WWR | 10% |
| External walls from outside to inside (U-value = 1.619 W/m2 K) | 0.02 m plaster with paint 0.20 m concrete block 0.02 m plaster with paint (light) |
| Internal partition | 0.15 m thick plaster (light) 0.20 m thick concrete blocks 0.15 m thick plaster (light) |
| Roof from outside to inside (U-value = 3.644 W/m2 K) | 0.02 m terrazzo tiles 0.02 cement mortar 0.05–0.080 m sand for roof levelling 0.15 m reinforced concrete 0.02 m plaster with paint (light) |
| Ceilings | 0.01 m ceramic tiles 0.02 mortar/Plaster 0.15 m reinforced concrete 0.02 m plaster with paint (light) |
| Ground floor | 0.01 m ceramic tiles 0.02 mortar/Plaster 0.04 m membrane (moisture insulation) 0.10 m light reinforced concrete 0.15 m base-course stone |
| Number of occupants | 7 |
| Type of HVAC system | DX air-cooled (window unit) |
| Lighting power | 3.0 kW (lower level), 2.0 kW (upper level) |
| Characteristics | Description | |
|---|---|---|
| Number of occupants | 7 | |
| Occupancy schedule | Living room | Bedrooms |
| Sunday–Thursday | 3 pm–11 pm | 11 pm–7 am |
| Friday–Saturday | 9 am–4 pm | 12 pm–9 am |
| Lighting power | 3.0 kW (lower level), 2.0 kW (upper level) | |
| Lighting schedule | Corresponds to occupancy, except bedrooms, where a nominal lighting load of 10% was applied | |
| Equipment load (TV/VCR, PC) | 118 W for bedrooms, 150 W for living/dining room | |
| Equipment schedule | Corresponds to occupancy, except bedrooms, where a nominal equipment load of 10% was applied | |
| Type of HVAC system | DX air-cooled (window unit) | |
| Air conditioning schedule | Corresponds to occupancy schedule | |
| Temperature-set point for cooling | 24 °C | |
| Infiltration rate | 0.6 air changes per hour | |
| Period of cooling analysis | 9 months (February–October) | |
| January | February | March | April | May | June | July | August | September | October | November | December | |
|---|---|---|---|---|---|---|---|---|---|---|---|---|
| Average Air Temperature (°C) | 18.5 | 21 | 26.4 | 24 | 29.5 | 31.5 | 33.2 | 30.5 | 30 | 22.5 | 20.5 | 21.5 |
| Average Wind Speed (m/s) | 43 | 28 | 30 | 51 | 21 | 14 | 19 | 22 | 18 | 17 | 31 | 35 |
| Average Relative Humidity (%) | 5.1 | 5 | 0 | 75.4 | 0 | 0 | 8.5 | 35.5 | 0 | 0 | 1.5 | 0 |
| Average Global GHI (Wh/m2) | 229 | 268 | 285 | 294 | 317 | 322 | 295 | 300 | 294 | 285 | 246 | 222 |
| Average Rainfall | 7.4 | 7.4 | 9.3 | 11.1 | 7.4 | 7.4 | 11.1 | 9.3 | 7.4 | 5.6 | 5.6 | 5.6 |
| Code | Description | Wall Layers (from Outside to Inside) | Roof Layers (from Outside to Inside) | Energy Consumption (kWh/m2/Y) | Energy-Saving Potential (%) |
|---|---|---|---|---|---|
| BC | BC model without a courtyard | As in the base case (Table 1) (U value = 1.619 W/m2 K) | As in the base case (Table 1) (U value = 3.644 W/m2 K) | 141.33 | 0 |
| Case #1 | BC design with courtyard concept | As in the base case (Table 1) (U value = 1.619 W/m2 K) | As in the base case (Table 1) (U value = 3.644 W/m2 K) | 128.41 | 9.14% |
| Case #2 | BC design with courtyard concept and only walls thermally insulated | 0.02 m plaster with paint 0.10 m concrete block 0.10 m EPS (expanded polystyrene) 0.10 m concrete block 0.02 m plaster with paint (light) (U value = 0.321 W/m2 K) | As in the base case (Table 1) (U value = 3.644 W/m2 K) | 120.96 | 14.41% |
| Case #3 | BC design with courtyard concept and roof and walls thermally insulated | 0.02 m plaster with paint 0.10 m concrete block 0.10 m EPS (expanded polystyrene) 0.10 m concrete block 0.02 m plaster with paint (light) (U value = 0.321 W/m2 K) | 0.02 m terrazzo tiles 0.02 m cement mortar 0.06 m sand for roof levelling 0.16 m XPS (extruded polystyrene) 0.15 m reinforced concrete 0.02 m plaster with paint (light) (U value = 0.202 W/m2 K) | 111.14 | 21.36% |
| Case #4 | BC design with courtyard concept And only windows thermally insulated (U value changed from 5.894 to 2.665 W/m2 K) | As in the base case (Table 1) (U value = 1.619 W/m2 K) | As in the base case (Table 1) (U value = 3.644 W/m2 K) | 124.78 | 11.71% |
| Case #5 | BC design with courtyard concept and compensation strategies | 0.02 m plaster with paint 0.10 m concrete block 0.10 m EPS (expanded polystyrene) 0.10 m concrete block 0.02 m plaster with paint (light) (U value = 0.321 W/m2 K) Double glazing with a U value of 2.665 W/m2 K | 0.02 m terrazzo tiles 0.02 m cement mortar 0.06 m sand for roof levelling 0.16 m XPS (extruded polystyrene) 0.15 m reinforced concrete 0.02 m plaster with paint (light) (U value = 0.202 W/m2 K) | 94.97 | 32.80% |
Publisher’s Note: MDPI stays neutral with regard to jurisdictional claims in published maps and institutional affiliations. |
© 2022 by the authors. Licensee MDPI, Basel, Switzerland. This article is an open access article distributed under the terms and conditions of the Creative Commons Attribution (CC BY) license (https://creativecommons.org/licenses/by/4.0/).
Share and Cite
Abuhussain, M.A.; Al-Tamimi, N.; Alotaibi, B.S.; Singh, M.K.; Kumar, S.; Elnaklah, R. Impact of Courtyard Concept on Energy Efficiency and Home Privacy in Saudi Arabia. Energies 2022, 15, 5637. https://doi.org/10.3390/en15155637
Abuhussain MA, Al-Tamimi N, Alotaibi BS, Singh MK, Kumar S, Elnaklah R. Impact of Courtyard Concept on Energy Efficiency and Home Privacy in Saudi Arabia. Energies. 2022; 15(15):5637. https://doi.org/10.3390/en15155637
Chicago/Turabian StyleAbuhussain, Mohammed Awad, Nedhal Al-Tamimi, Badr S. Alotaibi, Manoj Kumar Singh, Sanjay Kumar, and Rana Elnaklah. 2022. "Impact of Courtyard Concept on Energy Efficiency and Home Privacy in Saudi Arabia" Energies 15, no. 15: 5637. https://doi.org/10.3390/en15155637
APA StyleAbuhussain, M. A., Al-Tamimi, N., Alotaibi, B. S., Singh, M. K., Kumar, S., & Elnaklah, R. (2022). Impact of Courtyard Concept on Energy Efficiency and Home Privacy in Saudi Arabia. Energies, 15(15), 5637. https://doi.org/10.3390/en15155637








