Adaptation of Users to Future Climate Conditions in Naturally Ventilated Historic Buildings: Effects on Indoor Comfort
Abstract
:1. Introduction
1.1. Future Climate Projections and Modelling
1.2. Stochastic Modelling of User Behaviour within Buildings
- (1)
- (2)
- Bernoulli models [17,18]: Bernoulli models predict the probability of finding a building component (with which the occupants interact) in a given state. These models do not provide any information on the adaptive behaviour of the occupants, and it is preferable to use them to represent the energy consumption of a building rather than the indoor comfort conditions.
- (3)
- (4)
1.3. Thermal Comfort Evaluation in Historic Buildings
2. Case Study Selection and Monitoring Campaign
2.1. Case Study Selection
- -
- Quite thin ceilings (about 18 cm depth), composed of wooden beams and decks and stone tiles.
- -
- Quite thick walls (thicknesses varying between 65–100 cm, following structural requirements), with two layers of square stone blocks and an internal cavity filled with mixtures of mortar and soil.
- -
- Narrow windows, generally not coeval with the building, with timber frames and double glazing.
- -
- Ground floor slab made of concrete and placed on a layer of stone and gravel blocks as a barrier against humidity.
2.2. Onsite Thermal Transmittance Measurements
- Heat flow meter BSR240 (range ±50 W/m2, resolution 0.1 W/m2) and BST110 flat probes in silver-plated copper (range −50/+80 °C, accuracy ± 0.23 °C at 40 °C) for contact temperature measurements on the internal and external surfaces.
- BST 110 probes (range −50/+80 °C, accuracy ± 0.23 °C at 40 °C) for ambient temperature sensors, indoor and outdoor, respectively.
- Central multi-acquisition reading unit BABUC/A (11 input multiple data device with 20,000 samples memory).
- i.
- The R-valued obtained at the end of the test (RAM) does not deviate by more than ±5% from the value obtained 24 h prior to the end of the test (RAM-24);
- ii.
- The R-valued obtained by applying the method to the first 67% of the data (RAM-67%,first) should not deviate by more than ± 5% from the respective value when analysing the last 67% of the data (RAM-67%,last).
3. Materials and Methods
- (a)
- Windows are kept closed, and hourly ventilation is provided to ensure a constant ventilation rate of 0.3 ACH, as required by the standard.
- (b)
- Windows are operated according to a simple rule-based model:
- (c)
- Implementation of a stochastic model.
- (1)
- Typical Meteorological Year. The method for creating TMY files was developed by Hall et al. [55] in 1978. The most representative month is selected for each of the twelve months of the year for several years of observation. The twelve months are then combined in a typical year called TMY. The advantage of this method lies in the fact that the calculations are reduced, given that one year describes the trend of 20–30 years, while in any case the most representative conditions are taken into consideration. The biggest disadvantage concerns the fact that extreme events are underestimated, as the process generates an average of the events [56]. For the simulations of thermal comfort in TMY conditions, the database developed by Politecnico di Milano, namely known as Italian Climatic Data Collection “Gianni De Giorgi” (IGDG), was used. Therefore, in the following paragraphs, this condition is identified as “IGDG”. The IGDG dataset was generated from data recorded in the period 1951–1970, therefore not accounting for the climate changes that occurred in the last 50 years [1]. We decided to use TMY as a basis for future projections, as it is widely known as the most reliable [57] and is largely used in other similar studies, thus ensuring the comparability of results of our study with other ones.
- (2)
- Current extreme meteorological conditions. According to the Italian National Research Council (CNR), 2018 was the hottest year for Italy since 1800 [58] and up to the period when this study was performed. For this reason, a meteorological file of 2018 was created using the EnergyPlus Weather (EPW) format. Basic climatic data were obtained from the Regional Environmental Protection Agency (ARPA) for the closest city (Bari, 30 km far from Molfetta) [59]. As only global solar radiation values are available from ARPA, its direct and diffuse components were generated through the method developed by Watanabe et al. [60]. In the following paragraphs, the current extreme meteorological condition is referred to as “Extreme (2018)”.
- (3)
- Future meteorological conditions. The statistical downscaling method was used to derive future meteorological conditions. A tool developed by Jentsch et al. was used [61]. The tool allows for the generation of future climate files for different places in the world. The chosen output on which the tool’s operating methodology is based is HadCM3, is forced with the A2 scenario, and is developed by the IPCC [62]. Future meteorological conditions were generated for three periods: 2011–2040 (referred to in the following paragraphs as “Average (2020)”), 2041–2070 (referred to as “Average (2050)”), and 2071–2100 (referred to as “Average (2080)”).
4. Results and Discussion
5. Conclusions
Author Contributions
Funding
Conflicts of Interest
Nomenclature
| U | Thermal Transmittance [W/m2 K] |
| R | Thermal Resistance [m2 K/W] |
| T | Temperature [K], [°C] |
| q | Thermal flux [W/m2] |
| C | Conductance [W/m2 K] |
| RH | Relative Humidity [%] |
| WS | Wind Speed [m/s] |
| RF | Rainfall [mm] |
| DDH | Discomfort Degree Hours [°C] |
| %DH | Percentage of Discomfort Hours [%] |
| P | Probability |
| α | Intercept |
| β | Coefficient |
| x | Explanatory variable |
| Subscripts | |
| si | Interior surface |
| se | Exterior surface |
| i | Interior |
| e | Exterior |
| in | Indoor |
| out | Outdoor |
| AM | Average Method |
| AM-24 | Average Method—applied to data obtained 24 h prior the end of the test |
| AM-67%, first | Average Method—applied to the first 67% of data |
| AM-67%, last | Average Method—applied to the last 67% of data |
| exp | Experimental values |
| O | Operative |
| C | Comfort band |
| Abbreviations | |
| CO2 | Carbon dioxide |
| CTF | Conduction Transfer Function |
| RCPs | Representative Concentration Pathways |
| GCM | Global Circulation Model |
| BPS | Building Performance Simulation |
| RCM | Regional Climate Model |
| LM1 | Double room |
| LS1 | Single room |
| HVAC | Heating Ventilation Air Conditioning |
| EMS | Energy Management System |
References
- IPCC. Global Warming of 1.5 °C. An IPCC Special Report on the Impacts of Global Warming of 1.5 °C above Pre-Industrial Levels and Related Global Greenhouse Gas Emission Pathways, in the Context of Strengthening the Global Response to the Threat of Climate Change, Sustainable Development, and Efforts to Eradicate Poverty; IPCC: Geneva, Switzerland, 2018. [Google Scholar]
- Pagliano, L.; Carlucci, S.; Causone, F.; Moazami, A.; Cattarin, G. Energy retrofit for a climate resilient child care centre. Energy Build. 2016, 127, 1117–1132. [Google Scholar] [CrossRef]
- Thiébault, S.; Moatti, J.-P.; Ducrocq, V.; Gaume, E.; Dulac, F.; Hamonou, E.; Shin, Y.-J.; Joel, G.; Boulet, G.; Guégan, J.; et al. The Mediterranean Region under Climate Change. A Scientific Update; IRD Editions: Montpellier, France, 2016. [Google Scholar]
- European Commission. Climate Actions. Available online: https://ec.europa.eu/clima/citizens/eu_en (accessed on 4 May 2020).
- De Fino, M.; Scioti, A.; Cantatore, E.; Fatiguso, F. Methodological framework for assessment of energy behavior of historic towns in Mediterranean climate. Energy Build. 2017, 144, 87–103. [Google Scholar] [CrossRef]
- Webb, A.L. Energy retrofits in historic and traditional buildings: A review of problems and methods. Renew. Sustain. Energy Rev. 2017, 77, 748–759. [Google Scholar] [CrossRef]
- Caro, R.; Sendra, J.J. Are the dwellings of historic Mediterranean cities cold in winter? A field assessment on their indoor environment and energy performance. Energy Build. 2021, 230, 110567. [Google Scholar] [CrossRef]
- Berg, F.; Flyen, A.-C.; Godbolt, Å.L.; Broström, T. User-driven energy efficiency in historic buildings: A review. J. Cult. Herit. 2017, 28, 188–195. [Google Scholar] [CrossRef] [Green Version]
- van Vuuren, D.P.; Edmonds, J.; Kainuma, M.; Riahi, K.; Thomson, A.; Hibbard, K.; Hurtt, G.C.; Kram, T.; Krey, V.; Lamarque, J.F.; et al. The representative concentration pathways: An overview. Clim. Chang. 2011, 109, 5–31. [Google Scholar] [CrossRef]
- Moazami, A.; Nik, V.M.; Carlucci, S.; Geving, S. Impacts of future weather data typology on building energy performance–Investigating long-term patterns of climate change and extreme weather conditions. Appl. Energy 2019, 238, 696–720. [Google Scholar] [CrossRef]
- Belcher, S.E.; Hacker, J.N.; Powell, D.S. Constructing design weather data for future climates. Build. Serv. Eng. Res. Technol. 2005, 26, 49–61. [Google Scholar] [CrossRef]
- IEA-EBC Annex 66. Definition and Simulation of Occupant Behavior in Buildings. Available online: https://annex66.org/ (accessed on 4 May 2020).
- Carlucci, S.; De Simone, M.; Firth, S.K.; Kjærgaard, M.B.; Markovic, R.; Rahaman, M.S.; Annaqeeb, M.K.; Biandrate, S.; Das, A.; Dziedzic, J.W.; et al. Modeling occupant behavior in buildings. Build. Environ. 2020, 174, 106768. [Google Scholar] [CrossRef]
- Vellei, M.; Azar, E.; Bandurski, K.; Berger, C.; Carlucci, S.; Dong, B.; Favero, M.; Mahdavi, A.; Schweiker, M. Documenting occupant models for building performance simulation: A state-of-the-art. J. Build. Perform. Simul. 2022, 15, 634–655. [Google Scholar] [CrossRef]
- Hoes, P.; Hensen, J.L.M.; Loomans, M.G.L.C.; de Vries, B.; Bourgeois, D. User behavior in whole building simulation. Energy Build. 2009, 41, 295–302. [Google Scholar] [CrossRef] [Green Version]
- Schweiker, M.; Haldi, F.; Shukuya, M.; Robinson, D. Verification of stochastic models of window opening behaviour for residential buildings. J. Build. Perform. Simul. 2012, 5, 55–74. [Google Scholar] [CrossRef]
- Haldi, F.; Robinson, D. On the behaviour and adaptation of office occupants. Build. Environ. 2008, 43, 2163–2177. [Google Scholar] [CrossRef]
- Herkel, S.; Knapp, U.; Pfafferott, J. Towards a model of user behaviour regarding the manual control of windows in office buildings. Build. Environ. 2008, 43, 588–600. [Google Scholar] [CrossRef]
- Haldi, F.; Robinson, D. Interactions with window openings by office occupants. Build. Environ. 2009, 44, 2378–2395. [Google Scholar] [CrossRef]
- Rijal, H.B.; Tuohy, P.; Nicol, F.; Humphreys, M.A.; Samuel, A.; Clarke, J. Development of an adaptive window-opening algorithm to predict the thermal comfort, energy use and overheating in buildings. J. Build. Perform. Simul. 2008, 1, 17–30. [Google Scholar] [CrossRef] [Green Version]
- Rijal, H.B.; Tuohy, P.; Humphreys, M.A.; Nicol, J.F.; Samuel, A.; Clarke, J. Using results from field surveys to predict the effect of open windows on thermal comfort and energy use in buildings. Energy Build. 2007, 39, 823–836. [Google Scholar] [CrossRef] [Green Version]
- Yun, G.Y.; Steemers, K. Time-dependent occupant behaviour models of window control in summer. Build. Environ. 2008, 43, 1471–1482. [Google Scholar] [CrossRef]
- Jones, R.V.; Fuertes, A.; Gregori, E.; Giretti, A. Stochastic behavioural models of occupants’ main bedroom window operation for UK residential buildings. Build. Environ. 2017, 118, 144–158. [Google Scholar] [CrossRef]
- Reinhart, C.F. Lightswitch-2002: A model for manual and automated control of electric lighting and blinds. Sol. Energy 2004, 77, 15–28. [Google Scholar] [CrossRef] [Green Version]
- Nicol, J.F. Characterising occupant behavior in buildings: Towards a stochastic model of occupant use of windows, lights, blinds, heaters and fans. In Proceedings of the Seventh International IBPSA Conference, Rio de Janeiro, Brazil, 13–15 August 2001; pp. 1073–1078. [Google Scholar]
- Martínez-Molina, A.; Tort-Ausina, I.; Cho, S.; Vivancos, J.L. Energy efficiency and thermal comfort in historic buildings: A review. Renew. Sustain. Energy Rev. 2016, 61, 70–85. [Google Scholar] [CrossRef]
- Cardinale, N.; Rospi, G.; Stefanizzi, P. Energy and microclimatic performance of Mediterranean vernacular buildings: The Sassi district of Matera and the Trulli district of Alberobello. Build. Environ. 2013, 59, 590–598. [Google Scholar] [CrossRef]
- De Berardinis, P.; Rotilio, M.; Marchionni, C.; Friedman, A. Improving the energy-efficiency of historic masonry buildings. A case study: A minor centre in the Abruzzo region, Italy. Energy Build. 2014, 80, 415–423. [Google Scholar] [CrossRef]
- Balocco, C.; Grazzini, G. Numerical simulation of ancient natural ventilation systems of historical buildings. A case study in Palermo. J. Cult. Herit. 2009, 10, 313–318. [Google Scholar] [CrossRef]
- Cantin, R.; Burgholzer, J.; Guarracino, G.; Moujalled, B.; Tamelikecht, S.; Royet, B.G. Field assessment of thermal behaviour of historical dwellings in France. Build. Environ. 2010, 45, 473–484. [Google Scholar] [CrossRef]
- Hao, L.; Herrera-Avellanosa, D.; Del Pero, C.; Troi, A. What Are the Implications of Climate Change for Retrofitted Historic Buildings? A Literature Review. Sustainability 2020, 12, 7557. [Google Scholar]
- Lee, W.V.; Steemers, K. Exposure duration in overheating assessments: A retrofit modelling study. Build. Res. Inf. 2017, 45, 60–82. [Google Scholar] [CrossRef] [Green Version]
- Peacock, A.D.; Jenkins, D.P.; Kane, D. Investigating the potential of overheating in UK dwellings as a consequence of extant climate change. Energy Policy 2010, 38, 3277–3288. [Google Scholar] [CrossRef]
- Escandón, R.; Suárez, R.; Sendra, J.J.; Ascione, F.; Bianco, N.; Mauro, G.M. Predicting the Impact of Climate Change on Thermal Comfort in A Building Category: The Case of Linear-type Social Housing Stock in Southern Spain. Energies 2019, 12, 2388. [Google Scholar] [CrossRef] [Green Version]
- Ben, H.; Steemers, K. Energy retrofit and occupant behaviour in protected housing: A case study of the Brunswick Centre in London. Energy Build. 2014, 80, 120–130. [Google Scholar] [CrossRef]
- UNI/TR 11552; Abaco delle Strutture Costituenti l’involucro Opaco Degli Edifici-Parametri Termofisici. UNI: Milan, Italy, 2014. Available online: https://www.uni.com/index.php?option=com_content&view=article&id=2419:abaco-delle-strutture-costituenti-l-involucro-opaco-degli-edifici&Itemid=2279 (accessed on 12 May 2020).
- Fatiguso, F.; De Fino, M.; Cantatore, E. An energy retrofitting methodology of Mediterranean historical buildings. Manag. Environ. Qual. Int. J. 2015, 26, 984–997. [Google Scholar] [CrossRef]
- ISO 9869-1; Thermal Insulation. Building Elements. In-Situ Measurement of Thermal Resistance and Thermal Transmittance Heat Flow Meter Method. ISO: Genève, Switzerland, 2014.
- EN 13187; Thermal Performance of Buildings-Qualitative Detection of Thermal Irregularities in Building Envelopes-Infrared Method. CEN: Brussels, Belgium, 1998.
- Desogus, G.; Mura, S.; Ricciu, R. Comparing different approaches to in situ measurement of building components thermal resistance. Energy Build. 2011, 43, 2613–2620. [Google Scholar] [CrossRef]
- Lucchi, E. Thermal transmittance of historical stone masonries: A comparison among standard, calculated and measured data. Energy Build. 2017, 151, 393–405. [Google Scholar] [CrossRef]
- Atsonios, I.A.; Mandilaras, I.D.; Kontogeorgos, D.A.; Founti, M.A. A comparative assessment of the standardized methods for the in–situ measurement of the thermal resistance of building walls. Energy Build. 2017, 154, 198–206. [Google Scholar] [CrossRef]
- Teni, M.; Krstić, H.; Kosiński, P. Review and comparison of current experimental approaches for in-situ measurements of building walls thermal transmittance. Energy Build. 2019, 203, 109417. [Google Scholar] [CrossRef]
- Choi, D.S.; Ko, M.J. Analysis of Convergence Characteristics of Average Method Regulated by ISO 9869-1 for Evaluating In Situ Thermal Resistance and Thermal Transmittance of Opaque Exterior Walls. Energies 2019, 12, 1989. [Google Scholar] [CrossRef] [Green Version]
- ISO 6946; Building Components and Building Elements–Thermal Resistance and Thermal Transmittance–Calculation Method. ISO: Genève, Switzerland, 2007.
- Ozarisoy, B. Energy effectiveness of passive cooling design strategies to reduce the impact of long-term heatwaves on occupants’ thermal comfort in Europe: Climate change and mitigation. J. Clean. Prod. 2022, 330, 129675. [Google Scholar] [CrossRef]
- Guerrero Delgado, M.; Sánchez Ramos, J.; Palomo Amores, T.R.; Castro Medina, D.; Álvarez Domínguez, S. Improving habitability in social housing through passive cooling: A case study in Mengíbar (Jaén, Spain). Sustain. Cities Soc. 2022, 78, 103642. [Google Scholar] [CrossRef]
- Roetzel, A.; Tsangrassoulis, A.; Dietrich, U.; Busching, S. A review of occupant control on natural ventilation. Renew. Sustain. Energy Rev. 2010, 14, 1001–1013. [Google Scholar] [CrossRef]
- Fabi, V.; Andersen, R.V.; Corgnati, S.; Olesen, B.W. Occupants’ window opening behaviour: A literature review of factors influencing occupant behaviour and models. Build. Environ. 2012, 58, 188–198. [Google Scholar] [CrossRef]
- Rinaldi, A.; Roccotelli, M.; Mangini, A.M.; Fanti, M.P.; Iannone, F. Natural Ventilation for Passive Cooling by Means of Optimized Control Logics. Procedia Eng. 2017, 180, 841–850. [Google Scholar] [CrossRef]
- Tang, L.; Ai, Z.; Song, C.; Zhang, G.; Liu, Z. A Strategy to Maximally Utilize Outdoor Air for Indoor Thermal Environment. Energies 2021, 14, 3987. [Google Scholar] [CrossRef]
- EN 16798-1; Energy performance of buildings-Ventilation for buildings-Part 1: Indoor environmental input parameters for design and assessment of energy performance of buildings addressing indoor air quality, thermal environment, lighting and acoustics. CEN: Brussels, Belgium, 2019.
- Carlucci, S.; Pagliano, L. A review of indices for the long-term evaluation of the general thermal comfort conditions in buildings. Energy Build. 2012, 53, 194–205. [Google Scholar] [CrossRef]
- Rodrigues, E.; Fernandes, M.S. Overheating risk in Mediterranean residential buildings: Comparison of current and future climate scenarios. Appl. Energy 2020, 259, 114110. [Google Scholar] [CrossRef]
- Hall, I.J.; Prairie, R.R.; Anderson, H.E.; Boes, E.C. Generation of a Typical Meteorological Year; Sandia Labs.: Albuquerque, NM, USA, 1978. [Google Scholar]
- Nik, V.M. Making energy simulation easier for future climate-Synthesizing typical and extreme weather data sets out of regional climate models (RCMs). Appl. Energy 2016, 177, 204–226. [Google Scholar] [CrossRef]
- Crawley, D.B. Which Weather Data Should You Use for Energy Simulations of Commercial Buildings? ASHRAE Trans. 1998, 104, 498–515. [Google Scholar]
- CNR-ISAC. Press Note of 7 January 2019. Available online: https://www.cnr.it/it/nota-stampa/n-8503/cnr-isac-2018-anno-piu-caldo-dal-1800-per-l-italia (accessed on 12 May 2020).
- ARPA Puglia. Official Website. Available online: www.arpa.puglia.it (accessed on 21 April 2020).
- Watanabe, T.; Urano, Y.; Hayashi, T. Procedures for separating direct and diffuse insolation on a horizontal surface and prediction of insolation on tilted surfaces. Trans. Archit. Inst. Jpn. 1983, 330, 96–108. [Google Scholar] [CrossRef] [Green Version]
- Jentsch, M.F.; James, P.A.B.; Bourikas, L.; Bahaj, A.S. Transforming existing weather data for worldwide locations to enable energy and building performance simulation under future climates. Renew. Energy 2013, 55, 514–524. [Google Scholar] [CrossRef]
- IPCC. Climate Change 2014: Syntesis Report. Contribution of Working Groups I, II and III to the Fifth Assessment Report of the Intergovernmental Panel on Climate Change; IPCC: Geneva, Switzerland, 2014; p. 151. [Google Scholar]

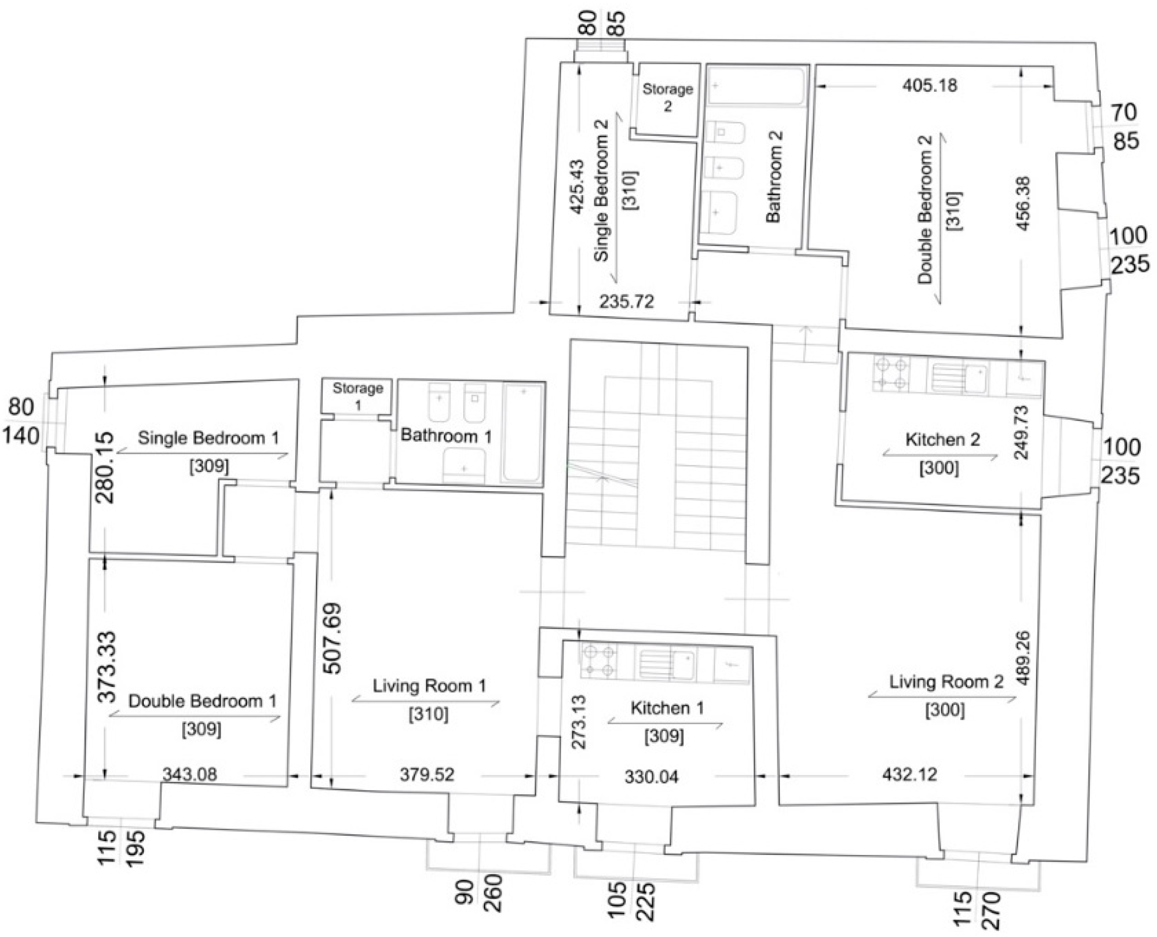
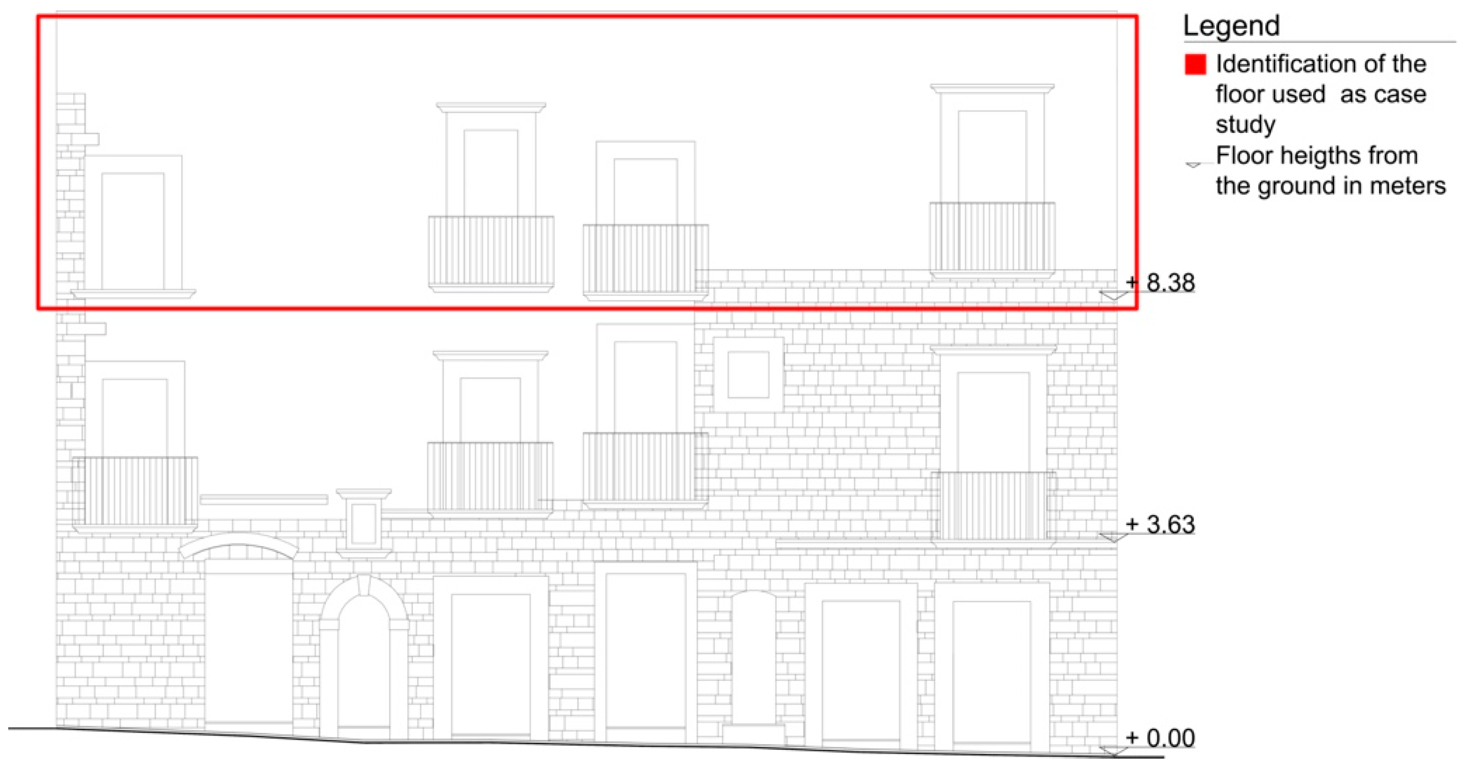
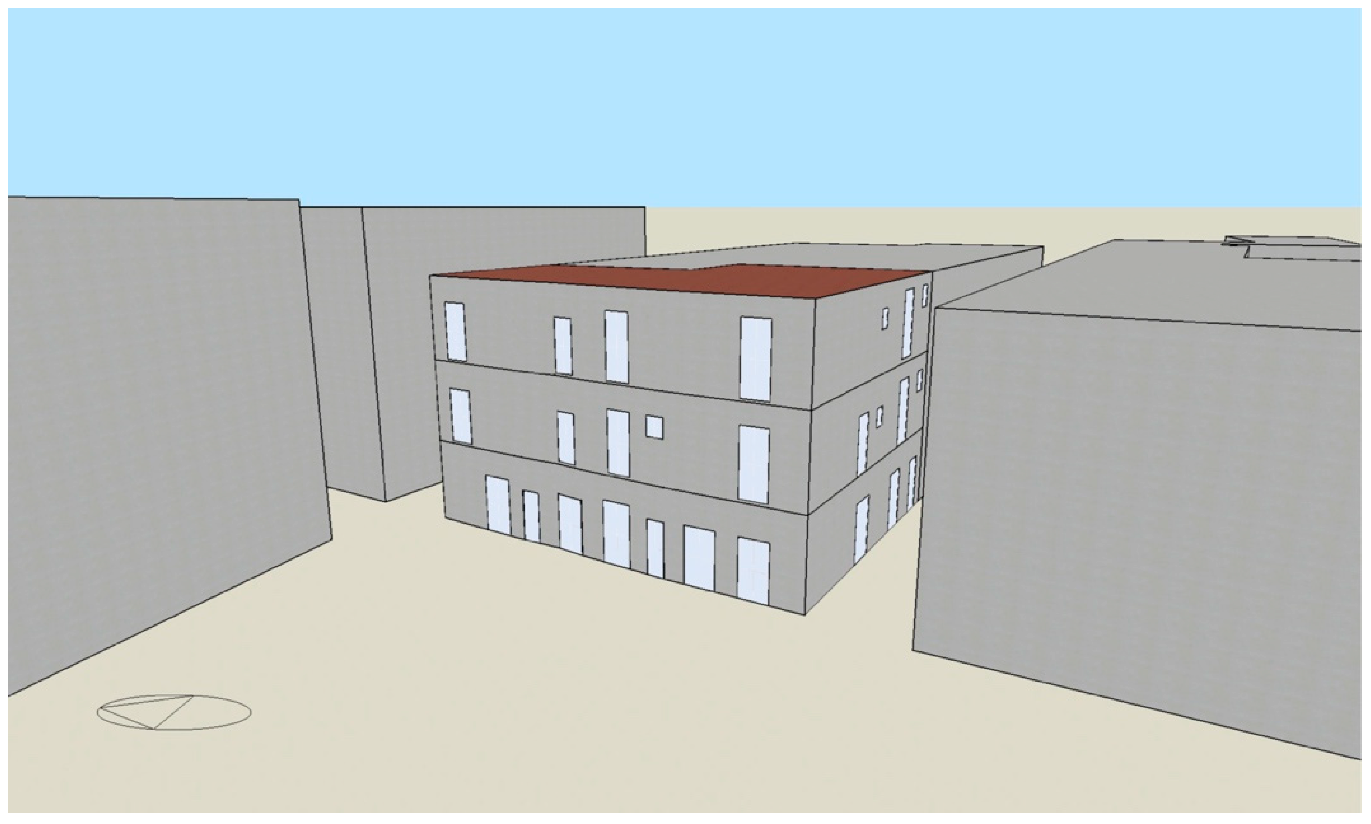

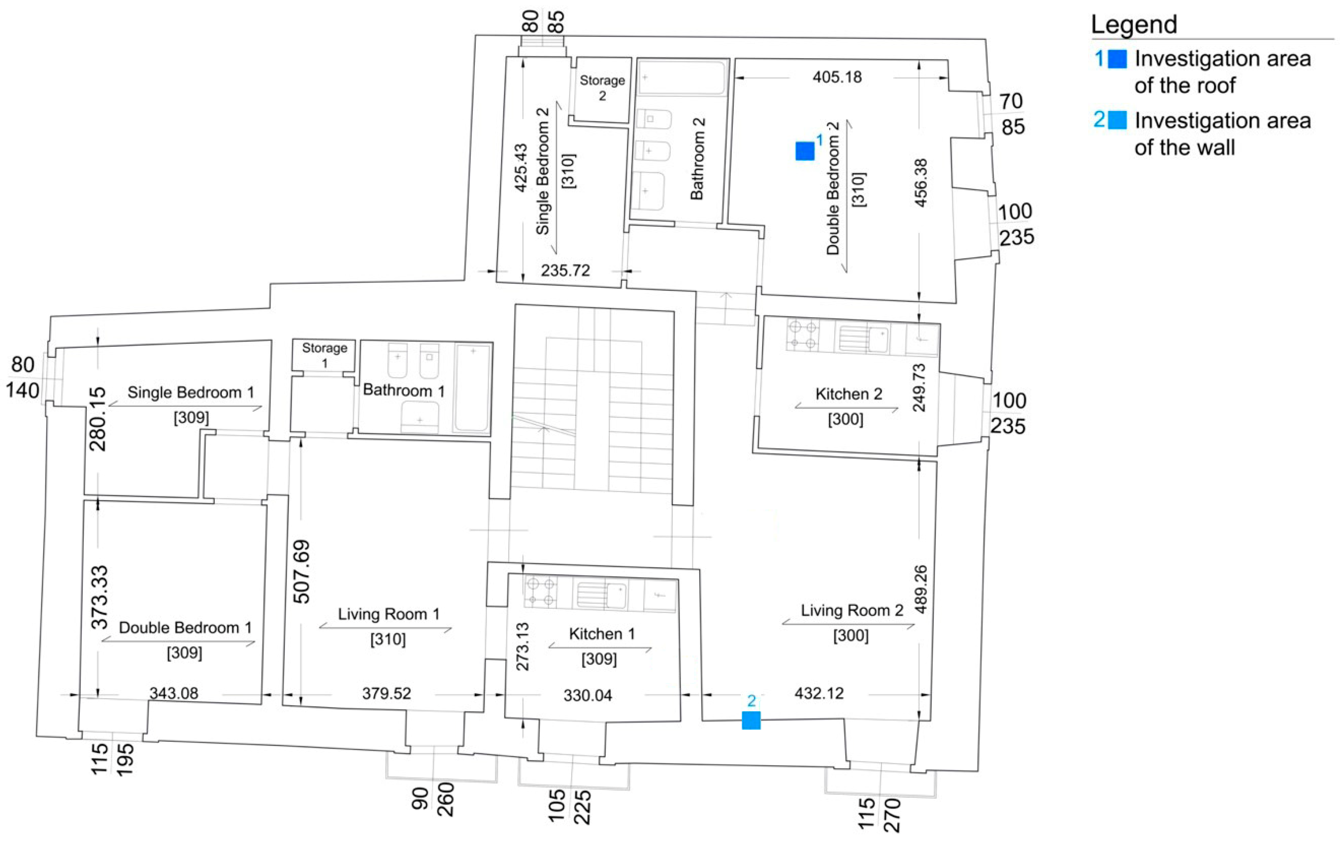
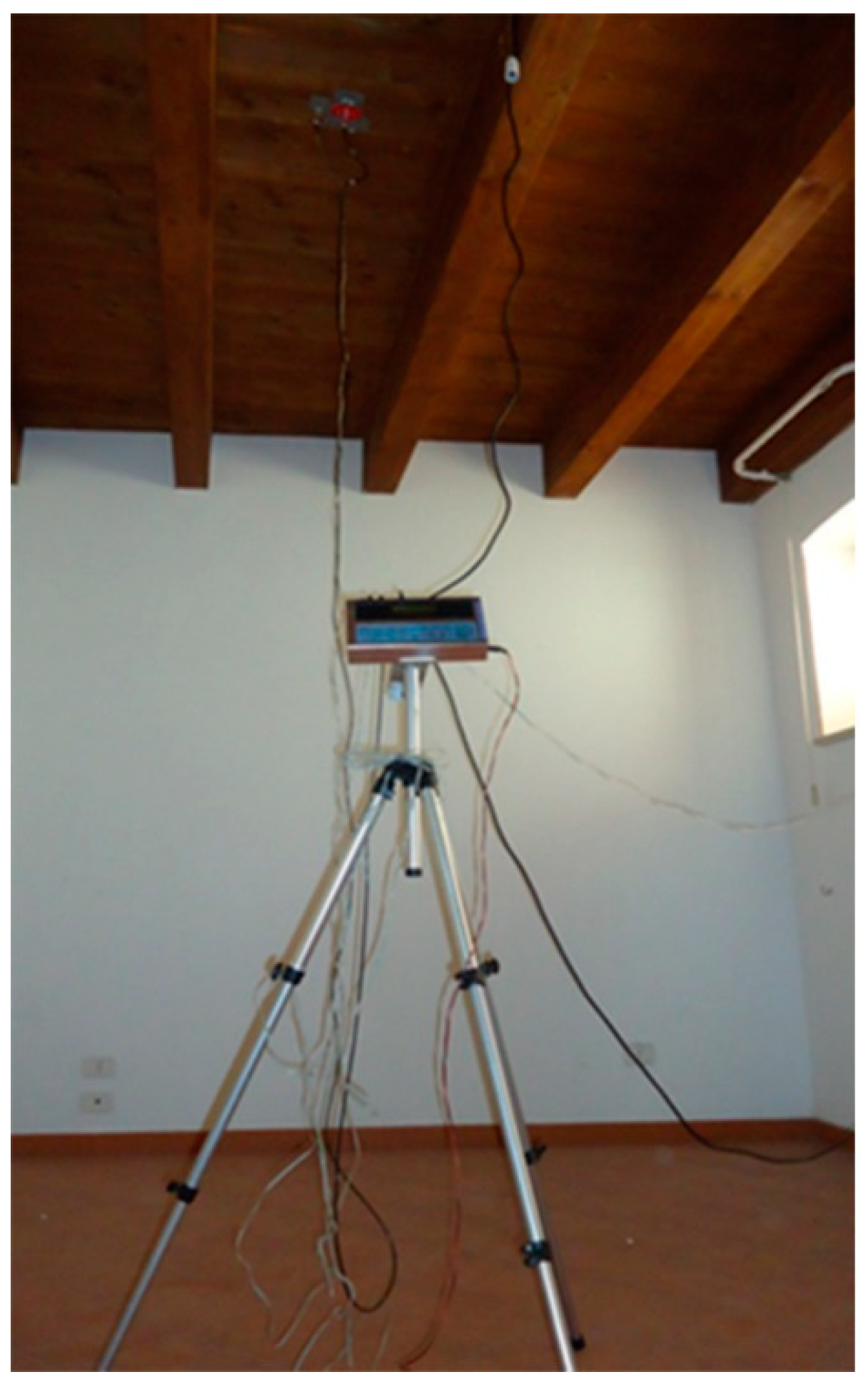
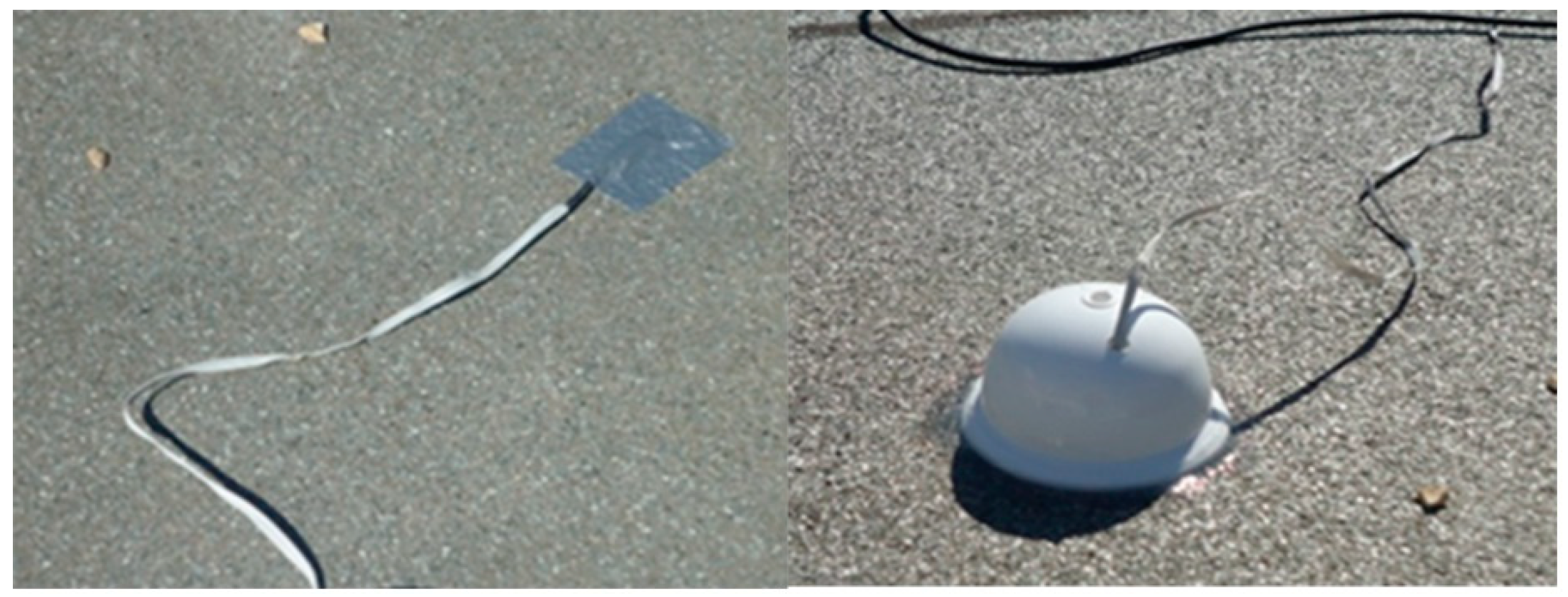
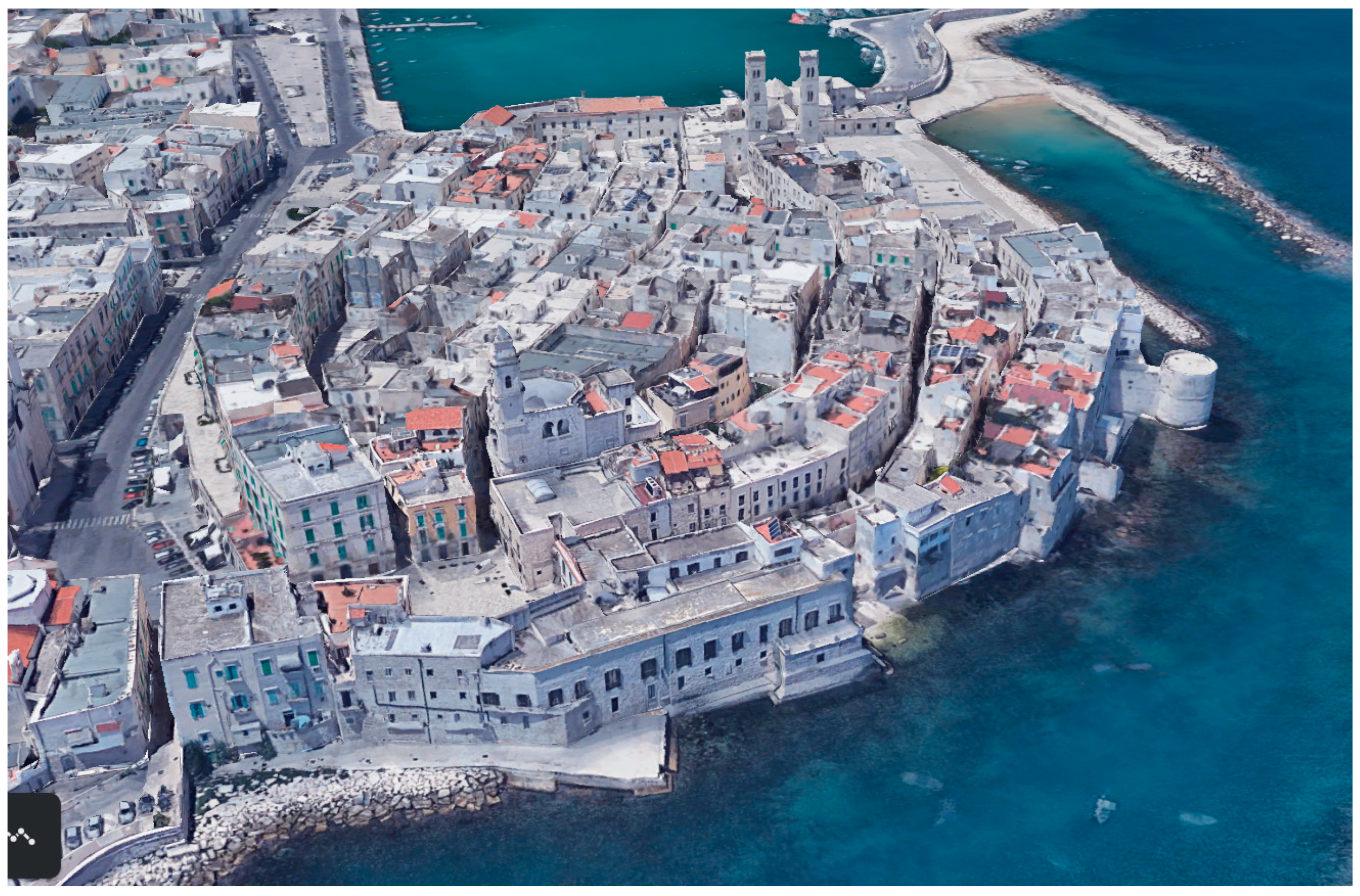

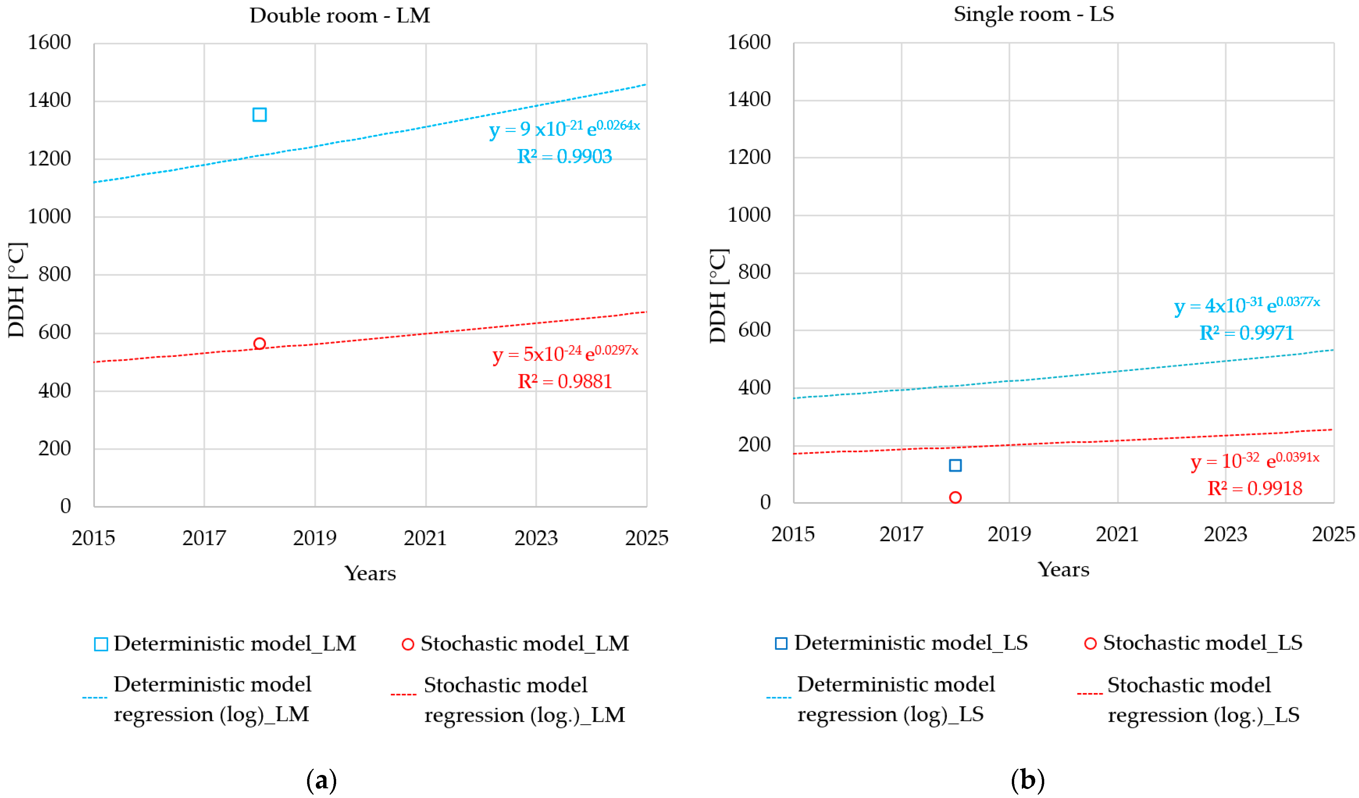
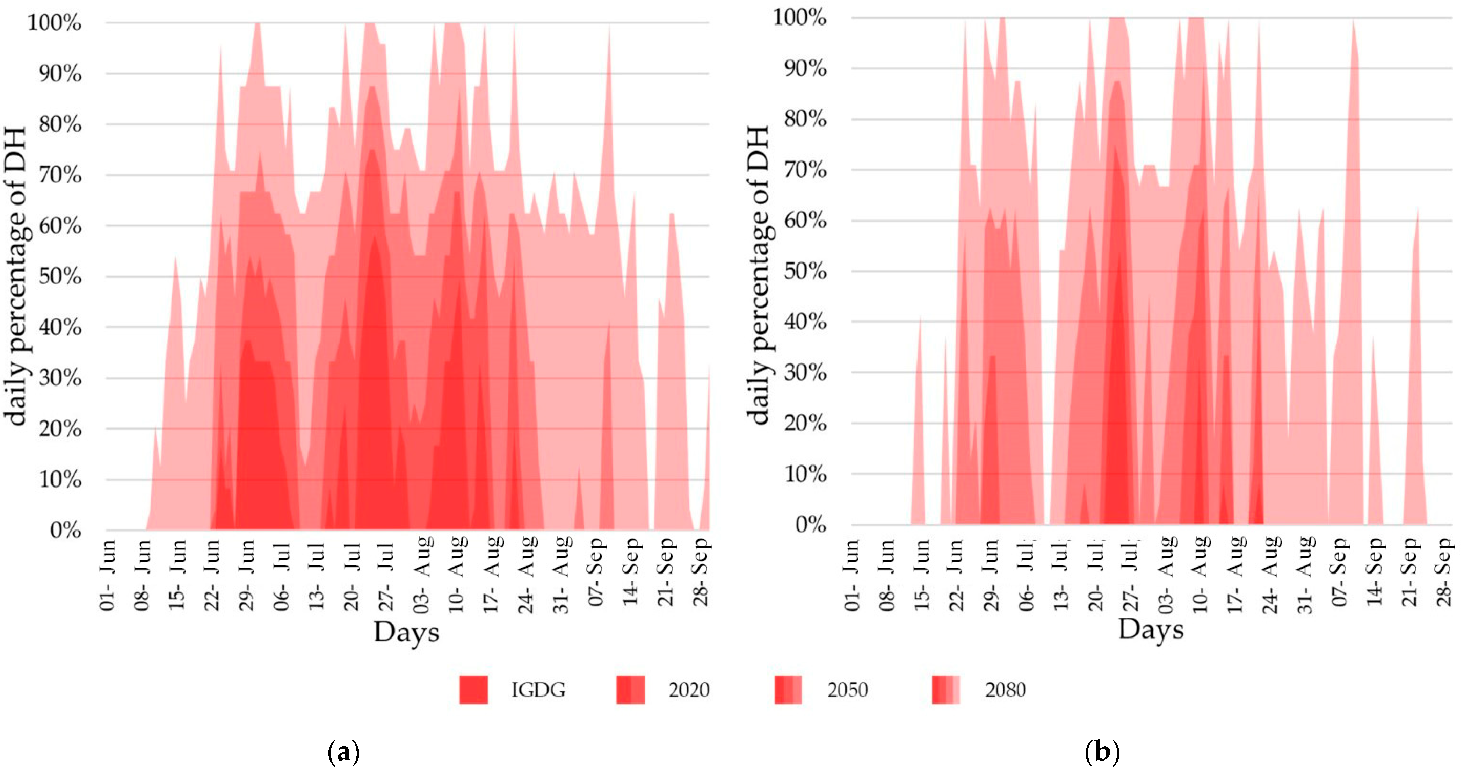
| Component | RAM | RAM-24 | RAM/RAM-24 Deviation | RAM-67%,first | RAM-67%,last | RAM-67%,first/RAM-67%,last Deviation |
|---|---|---|---|---|---|---|
| Wall | 0.960 | 0.966 | −0.6% | 0.981 | 1.028 | −4.5% |
| Roof | 1.888 | 1.901 | −0.7% | 1.901 | 1.972 | −3.6% |
| Component | UAM [W m−2 K−1] | CAM (1/RAM) [W m−2 K−1] | Rsi,exp + Rse,exp (1/UAM—1/CAM) [m2 K W−1] | Rsi + Rse [m2 K W−1] |
|---|---|---|---|---|
| Wall | 0.88 | 1.04 | 0.17 | 0.17 |
| Roof | 0.42 | 0.53 | 0.5 | 0.14 |
| Thickness (m) | U (W m−2 K−1) |
|---|---|
| 0.90 | 0.80 |
| 0.80 | 0.88 |
| 0.70 | 0.98 |
| 0.60 | 1.12 |
| 0.55 | 1.20 |
| 0.30 | 2.06 |
| Parameters | Value |
|---|---|
| Simulation control | |
| Zone sizing calculation | Yes |
| System sizing calculation | Yes |
| Run simulations for weather file run periods | Yes |
| Building | |
| Solar distribution | Full exterior |
| Maximum number of warmup days | 25 |
| Minimum number of warmup days | 6 |
| Shadow calculation | |
| Shadow calculation | Average over days in frequency |
| Calculation frequency | 20 |
| Sky diffuse model algorithm | Simple sky diffuse modeling |
| Surface convection algorithm: Inside | |
| Surface convection algorithm: Inside | TARP |
| Surface convection algorithm: Outside | |
| Surface convection algorithm: Outside | DOE-2 |
| Heat balance algorithm | |
| Heat balance algorithm | Conduction Transfer Function (CTF) |
| Timestep | |
| Number of timesteps per hour | 6 |
| Convergence limits | |
| Minimum system timestep (minutes) | 1 |
| Run period | |
| Begin month | 1 |
| Begin day | 1 |
| End month | 12 |
| End day | 31 |
Publisher’s Note: MDPI stays neutral with regard to jurisdictional claims in published maps and institutional affiliations. |
© 2022 by the authors. Licensee MDPI, Basel, Switzerland. This article is an open access article distributed under the terms and conditions of the Creative Commons Attribution (CC BY) license (https://creativecommons.org/licenses/by/4.0/).
Share and Cite
Fiorito, F.; Vurro, G.; Carlucci, F.; Campagna, L.M.; De Fino, M.; Carlucci, S.; Fatiguso, F. Adaptation of Users to Future Climate Conditions in Naturally Ventilated Historic Buildings: Effects on Indoor Comfort. Energies 2022, 15, 4984. https://doi.org/10.3390/en15144984
Fiorito F, Vurro G, Carlucci F, Campagna LM, De Fino M, Carlucci S, Fatiguso F. Adaptation of Users to Future Climate Conditions in Naturally Ventilated Historic Buildings: Effects on Indoor Comfort. Energies. 2022; 15(14):4984. https://doi.org/10.3390/en15144984
Chicago/Turabian StyleFiorito, Francesco, Giandomenico Vurro, Francesco Carlucci, Ludovica Maria Campagna, Mariella De Fino, Salvatore Carlucci, and Fabio Fatiguso. 2022. "Adaptation of Users to Future Climate Conditions in Naturally Ventilated Historic Buildings: Effects on Indoor Comfort" Energies 15, no. 14: 4984. https://doi.org/10.3390/en15144984
APA StyleFiorito, F., Vurro, G., Carlucci, F., Campagna, L. M., De Fino, M., Carlucci, S., & Fatiguso, F. (2022). Adaptation of Users to Future Climate Conditions in Naturally Ventilated Historic Buildings: Effects on Indoor Comfort. Energies, 15(14), 4984. https://doi.org/10.3390/en15144984









