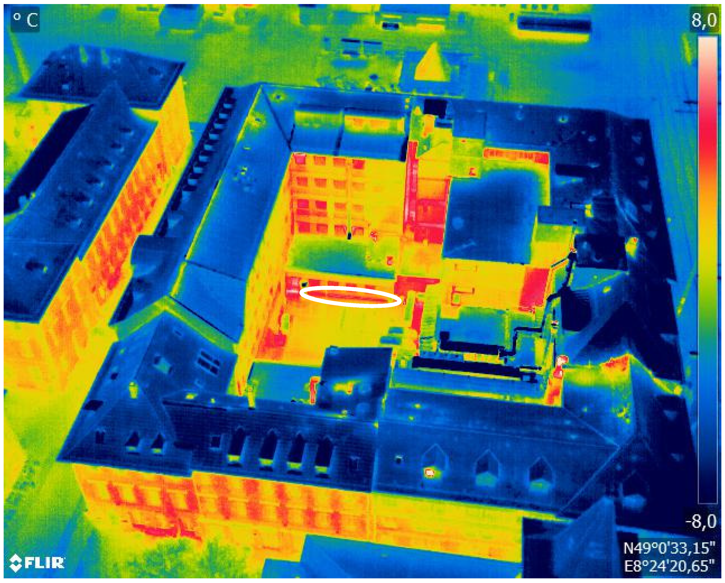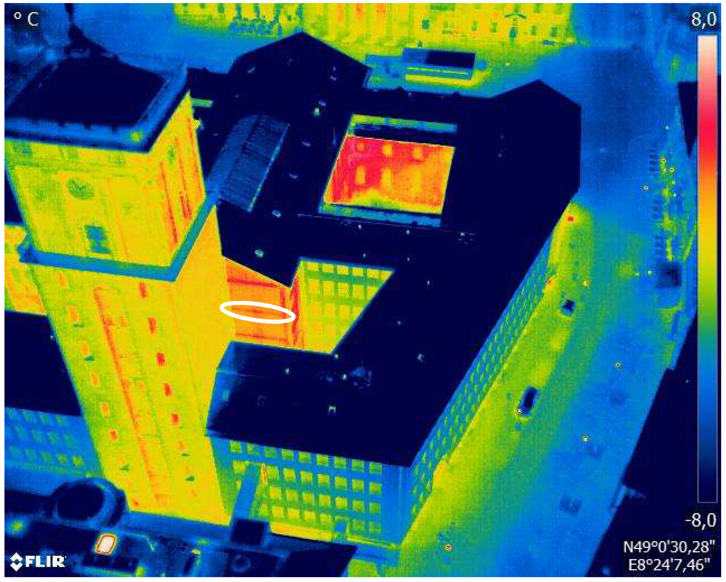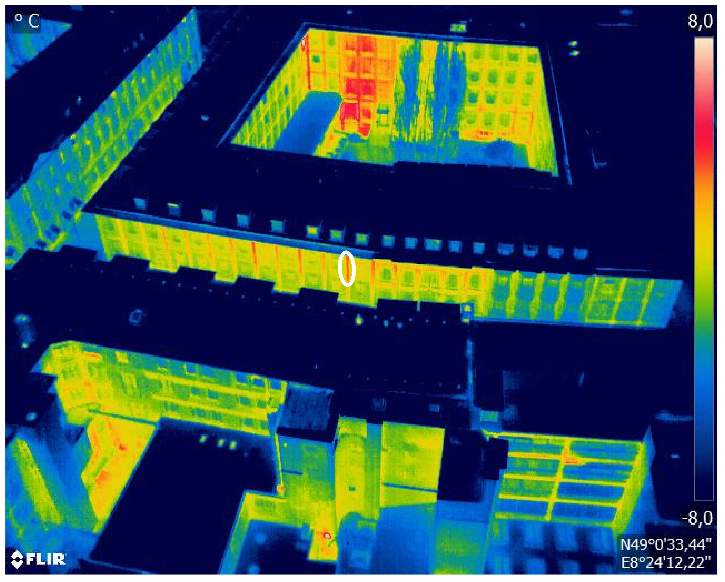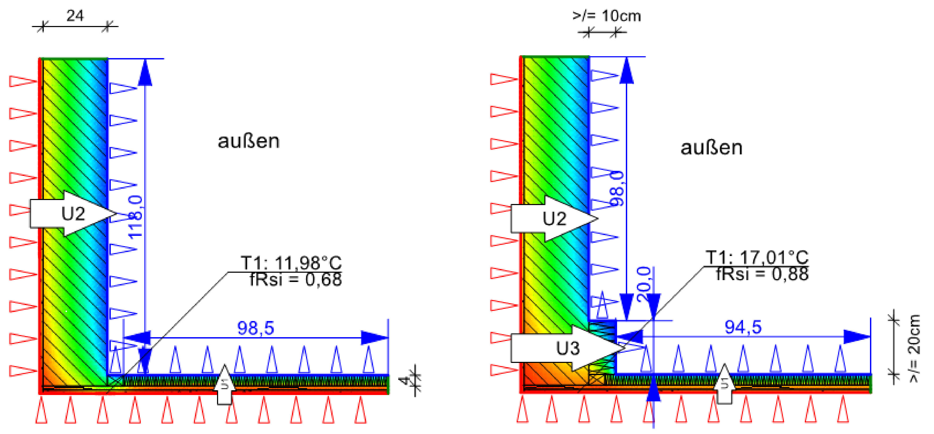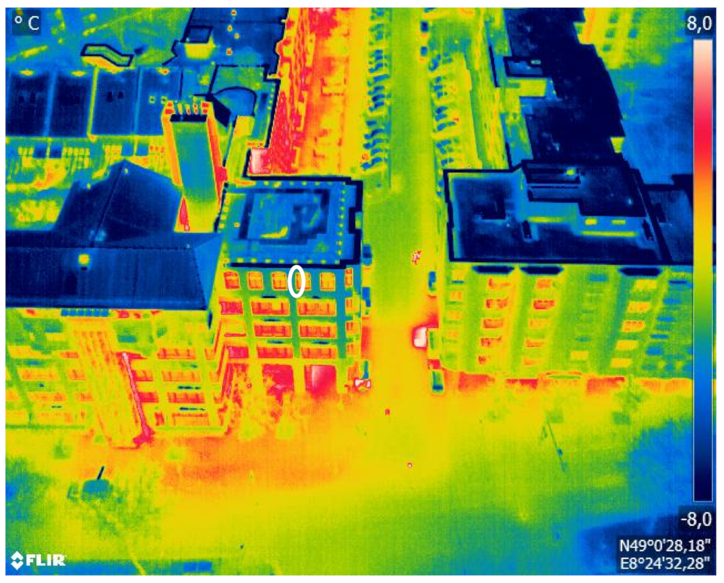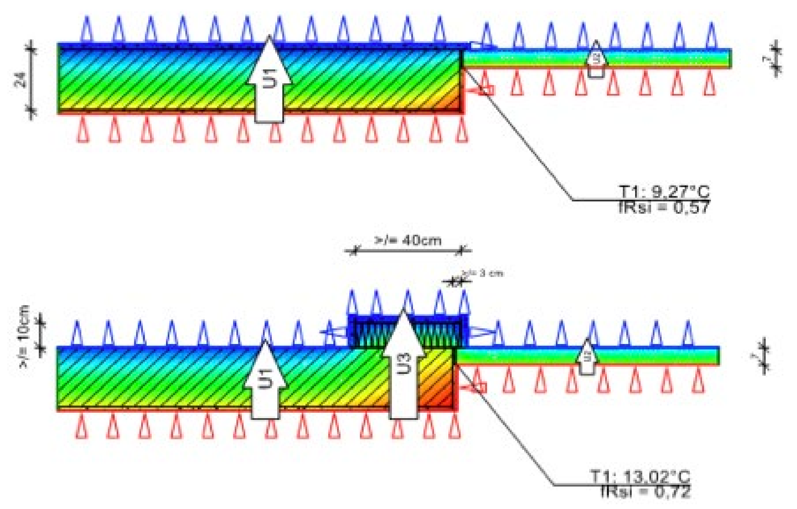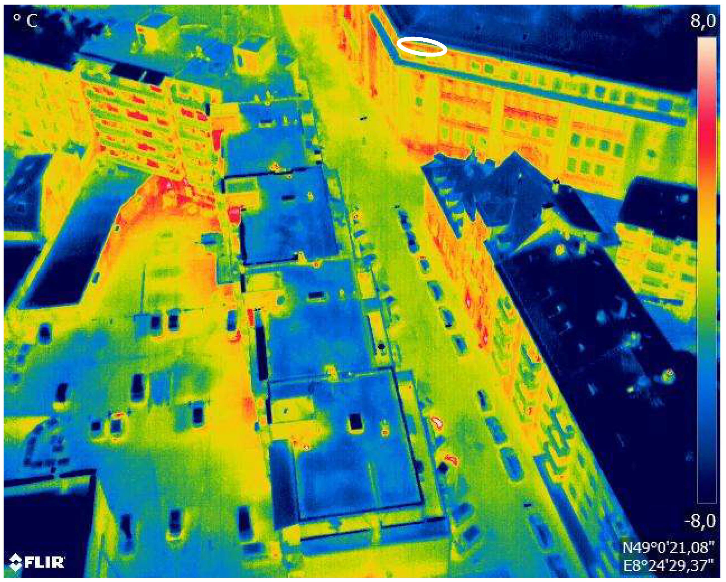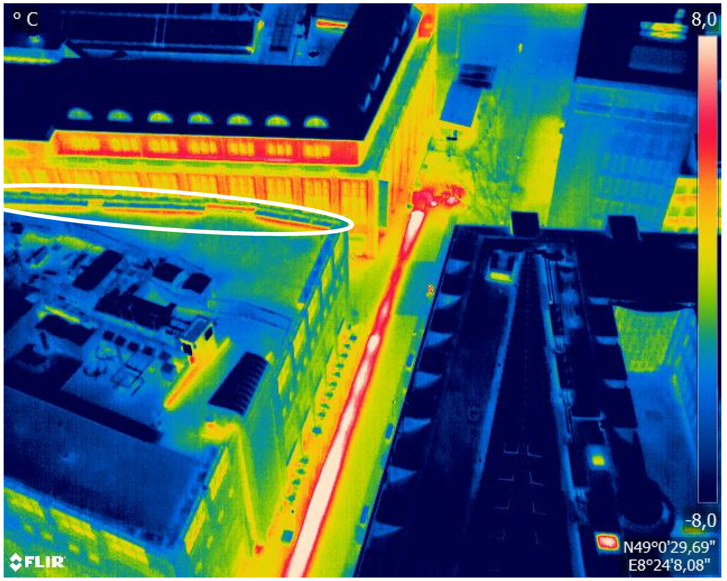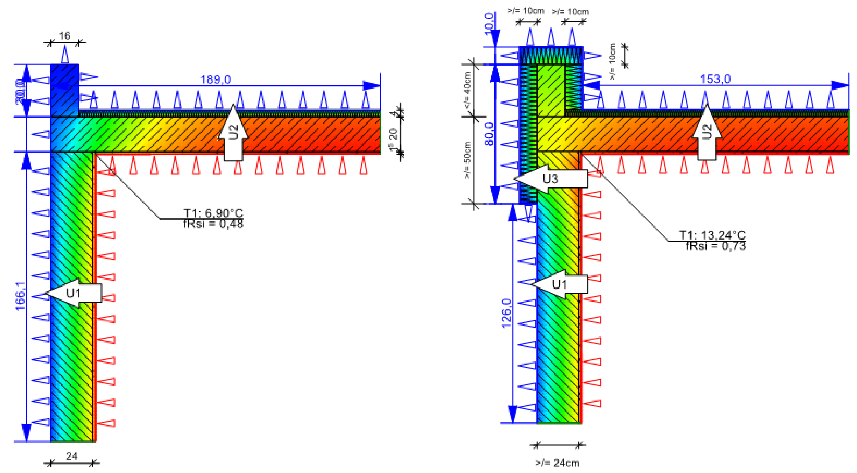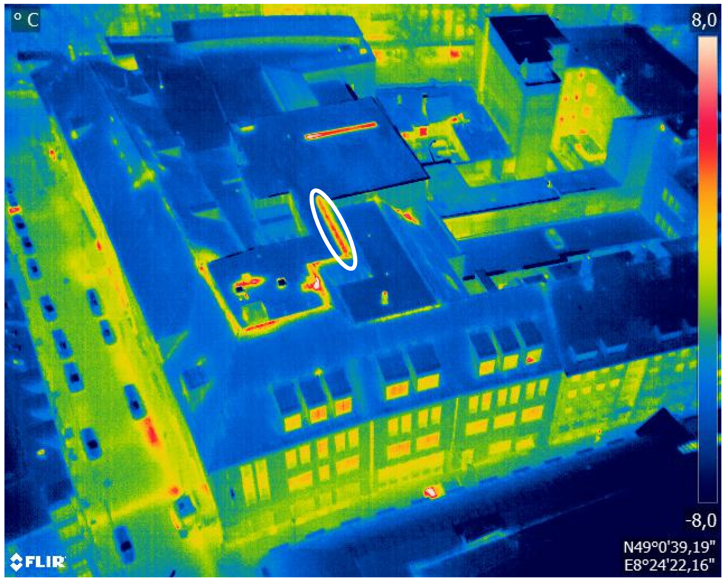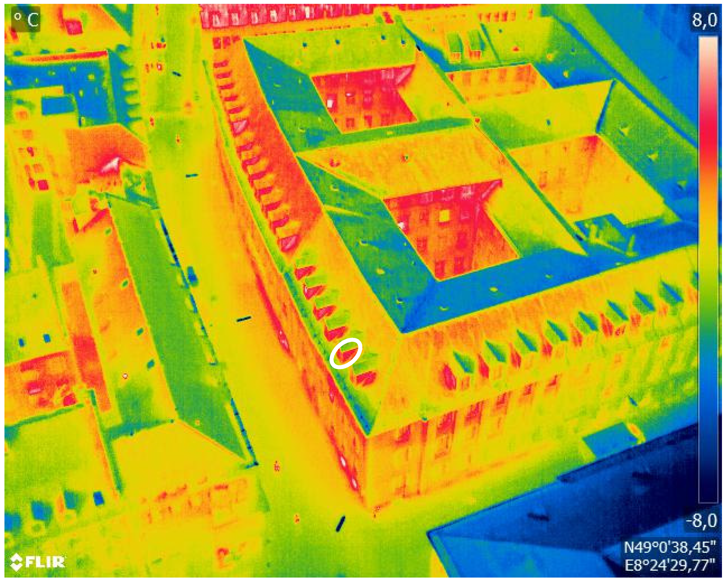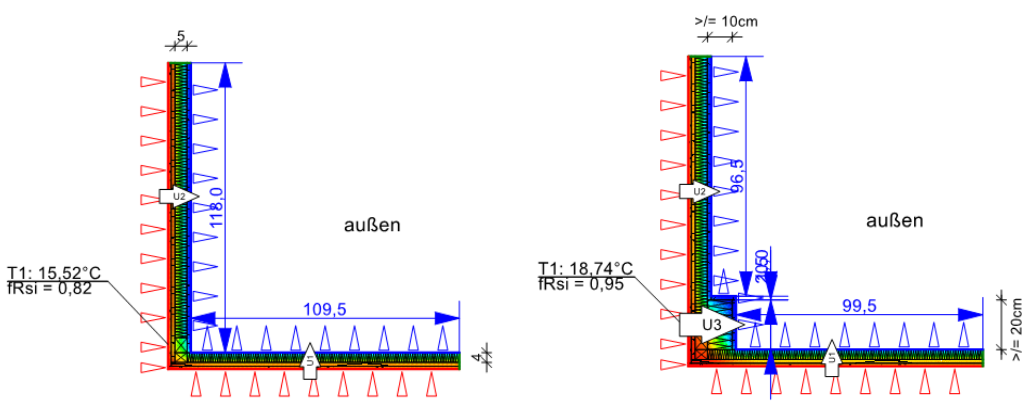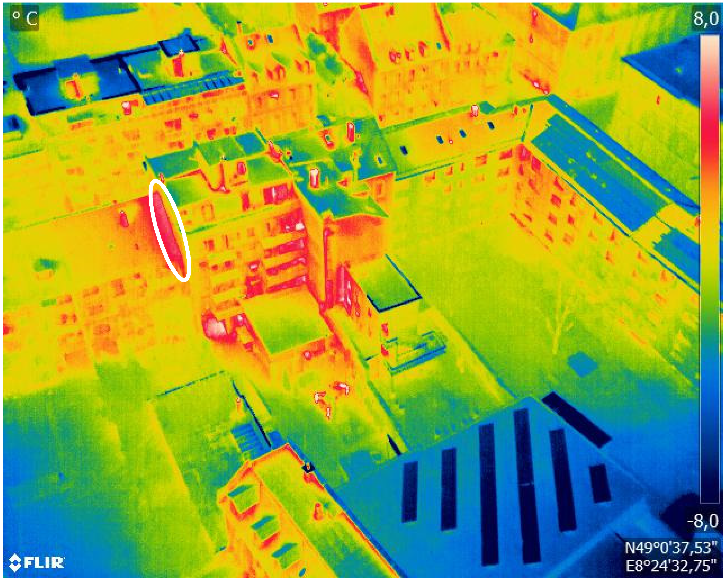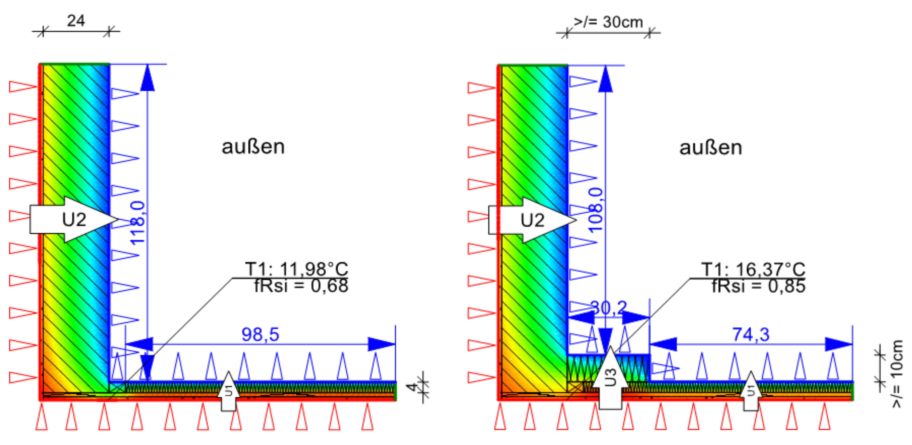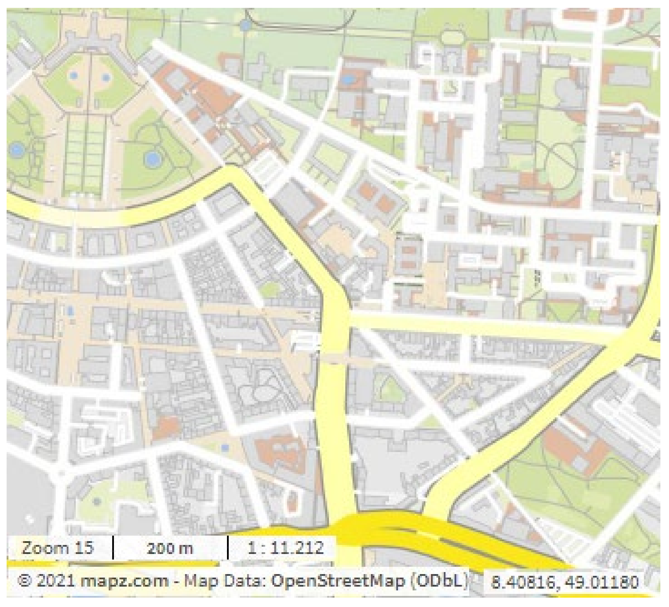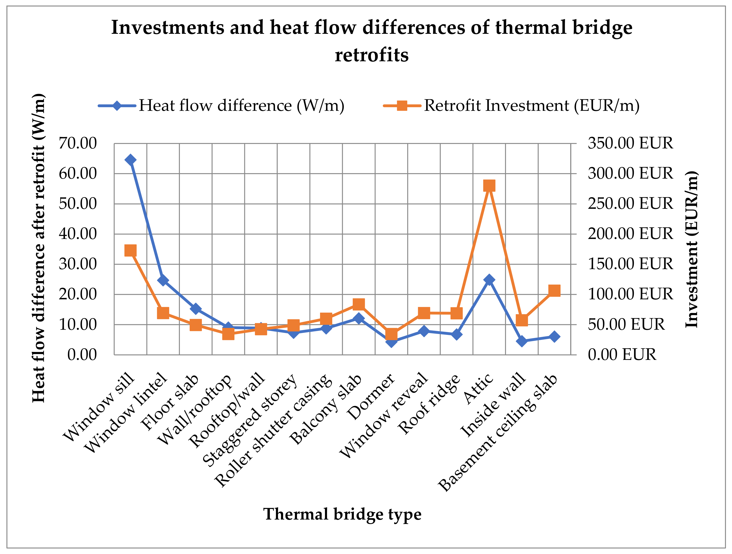Appendix B.1. Thermal Bridge Types of Outer Walls
Basement ceiling slab
The basement ceiling slab is a horizontal building component that separates the usually unheated basement from the heated ground floor. This component transfers the loads from the ground floor onto the load-bearing basement walls. Therefore, the support of the outer walls is essential to transfer the load [
51].
An example of a thermal panorama image shows a thermal bridge in a basement ceiling slab (
Figure A1). For the retrofit of this thermal bridge type, it is necessary to install a base insulation in the connection area. This serves to balance the effect of the different specific thermal conductivities and to reduce heat loss. The insulation should be 80 cm high, with 60 cm above and 20 cm below the lower edge of the basement ceiling. An illustration of this retrofit measure is shown in
Figure A2. The costs for the retrofit of this thermal bridge type are listed in
Table A4 and the change in the characteristic values of heat loss and mold formation of the building component before and after the retrofit is shown in
Table A5.
Figure A1.
Example: thermal bridge of a basement ceiling slab.
Figure A1.
Example: thermal bridge of a basement ceiling slab.
Figure A2.
Before and after the thermal bridge retrofit of a basement ceiling slab (created with ThermCad thermal bridge simulation calculator).
Figure A2.
Before and after the thermal bridge retrofit of a basement ceiling slab (created with ThermCad thermal bridge simulation calculator).
Table A4.
Retrofit components and costs of the thermal bridge retrofit of a basement ceiling slab [
38,
39].
Table A4.
Retrofit components and costs of the thermal bridge retrofit of a basement ceiling slab [
38,
39].
| Pos. No. | Retrofit Measure *
Installation Height: 80 cm | Retrofit Costs per Linear Meter |
|---|
| LB 323-3 | Removing old plaster from the building base | 11.20 EUR/m |
| LB 323-6 | Removing old plaster base from the wall | 11.20 EUR/m |
| LB 323-68 | Preparing base for the thermal insulation system | 2.40 EUR/m |
| LB 323-97 | Building base insulation (XPS, 100 mm) | 40.00 EUR/m |
| LB 323-30 | Reinforcement fabrics (glass fiber) | 8.80 EUR/m |
| LB 323-67 | Plaster (undercoat and finishing plaster) | 32.80 EUR/m |
| | Gross total | 106.40 EUR/m |
Table A5.
Quantifiable results of the thermal bridge retrofit of a basement ceiling slab (ThermCad thermal bridge simulation calculation).
Table A5.
Quantifiable results of the thermal bridge retrofit of a basement ceiling slab (ThermCad thermal bridge simulation calculation).
| Original State before Retrofit | State after Retrofit | Improvement |
|---|
| fRsi, 0 | Ψ0 | q0 | fRsi, 1 | Ψ1 | q1 | ΔΨ | Δq |
| (-) | (W/mK) | (W/m) | (-) | (W/mK) | (W/m) | (W/mK) | (W/m) |
| 0.57 | 0.04 | 52.97 | 0.75 | −0.46 | 46.89 | 0.50 | 6.08 |
Floor slab
A floor slab is a horizontal building component that completes a room at the top and constitutes the base of the floor above. It transfers the loads from the stories above onto the load-bearing components and helps in thermal and noise protection. A thermal bridge occurs when the connection depth of the outer wall is not sufficient for the attachment of an additional insulation layer in the binding area. The connection area heats disproportionately more than the standard cross section, so that there is a considerable loss of heat of the reinforced concrete slab. Different materials (masonry and reinforced concrete) with different specific thermal conductivities increase the thermal bridge effect [
2].
An example of a thermal bridge of a floor slab is presented in
Figure A3. For the retrofit of this thermal bridge type, it is necessary to remove a part of the slab and add a layer of thermal insulation material. The thermal insulation compensates for the effect of the different specific thermal conductivities of masonry and reinforced concrete and, thus, reduces the heat loss. A sufficient embedment depth of the thermal insulation is 5 cm and the thermal insulation should be installed over the entire height of the reinforced concrete ceiling of 20 cm. An illustration of this retrofit measure is shown in
Figure A4. The costs for the retrofit of this thermal bridge type are listed in
Table A6 and the change in the characteristic values of heat loss and mold formation of the building component before and after the retrofit is shown in
Table A7.
Figure A3.
Example: thermal bridge of a floor slab.
Figure A3.
Example: thermal bridge of a floor slab.
Figure A4.
Before and after the thermal bridge retrofit of a floor slab (created with ThermCad thermal bridge simulation calculator).
Figure A4.
Before and after the thermal bridge retrofit of a floor slab (created with ThermCad thermal bridge simulation calculator).
Table A6.
Retrofit components and costs of the thermal bridge retrofit of a floor slab [
38,
39].
Table A6.
Retrofit components and costs of the thermal bridge retrofit of a floor slab [
38,
39].
| Pos. No. | Retrofit Measure *
Installation Height: 20 cm | Retrofit Costs per Linear Meter |
|---|
| LB 323-2 | Removing old plaster from the partial area | 5.20 EUR/m |
| LB 323-6 | Removing old plaster base from the wall | 2.80 EUR/m |
| LB 313-14 | Demolishing old floor slab from the partial area | 23.00 EUR/m |
| LB 323-68 | Preparing base for the thermal insulation system | 0.60 EUR/m |
| LB 323-96 | Thermal insulation system up to 20 m, PS 50, bonding technique | 7.60 EUR/m |
| LB 323-30 | Reinforcement fabrics (glass fiber) | 2.20 EUR/m |
| LB 323-67 | Plaster (undercoat and finishing plaster) | 8.20 EUR/m |
| | Gross total | 49.60 EUR/m |
Table A7.
Quantifiable results of the thermal bridge retrofit of a floor slab (ThermCad thermal bridge simulation calculation).
Table A7.
Quantifiable results of the thermal bridge retrofit of a floor slab (ThermCad thermal bridge simulation calculation).
| Original State before Retrofit | State after Retrofit | Improvement |
|---|
| fR,si,0 | Ψ0 | q0 | fR,si,1 | Ψ1 | q1 | ΔΨ | Δq |
| (-) | (W/mK) | (W/m) | (-) | (W/mK) | (W/m) | (W/mK) | (W/m) |
| 0.55 | 0.70 | 105.16 | 0.72 | 0.09 | 89.90 | 0.61 | 15.26 |
Inside wall
Inside walls are vertical components that transfer loads in the longitudinal direction from the components above. They can be attached directly to the outer wall or integrated into the outer wall. From a thermal point of view, the integration of the inner wall into the outer wall is crucial. The thermal bridge effect occurs due to the structural design of the connection details of the inner wall integration and different cross sectional dimensions. Columns integrated into the outer wall are constructively equivalent to inside walls in the outer wall, so that the results achieved here can also be projected and used for column connections [
2].
An example of a thermal bridge of an inside wall/column is presented in
Figure A5. For the retrofit of this thermal bridge type, it is necessary to break off part of the support or the inner wall and to build a recess into which thermal insulation material can be filled. For a professional retrofit, a sufficient embedment depth of the thermal insulation of 12 cm must be ensured, which should be integrated over the entire width of the inner wall embedment of 24 cm. An illustration of this retrofit measure is shown in
Figure A6, the costs for the retrofit of this thermal bridge type are listed in
Table A8, and the change in the characteristic values of heat loss and mold formation of the building component before and after the retrofit is shown in
Table A9.
Figure A5.
Example: thermal bridge of an inside wall/column.
Figure A5.
Example: thermal bridge of an inside wall/column.
Figure A6.
Before and after the thermal bridge retrofit of an inside wall (created with ThermCad thermal bridge simulation calculator).
Figure A6.
Before and after the thermal bridge retrofit of an inside wall (created with ThermCad thermal bridge simulation calculator).
Table A8.
Retrofit components and costs of the thermal bridge retrofit of an inside wall [
38,
39].
Table A8.
Retrofit components and costs of the thermal bridge retrofit of an inside wall [
38,
39].
| Pos. No. | Retrofit Measure *
Installation Height: 24 cm | Retrofit Costs per Linear Meter |
|---|
| LB 323-2 | Removing old plaster from the partial area | 6.24 EUR/m |
| LB 323-6 | Removing old plaster base from the wall | 3.36 EUR/m |
| LB 312-5 | Demolishing old outer masonry | 14.57 EUR/m |
| LB 323-68 | Preparing base for the thermal insulation system | 0.72 EUR/m |
| LB 323-87 | Thermal insulation system up to 20 m, PS 50, Bondig technique | 19.92 EUR/m |
| LB 323-30 | Reinforcement fabrics (glass fiber) | 2.64 EUR/m |
| LB 323-67 | Plaster (undercoat and finishing plaster) | 9.84 EUR/m |
| | Gross total | 57.29 EUR/m |
Table A9.
Quantifiable results of the thermal bridge retrofit of an inside wall (ThermCad thermal bridge simulation calculation).
Table A9.
Quantifiable results of the thermal bridge retrofit of an inside wall (ThermCad thermal bridge simulation calculation).
| Original State before Retrofit | State after Retrofit | Improvement |
|---|
| fR,si,0 | Ψ0 | q0 | fR,si,1 | Ψ1 | q1 | ΔΨ | Δq |
| (-) | (W/mK) | (W/m) | (-) | (W/mK) | (W/m) | (W/mK) | (W/m) |
| 0.71 | 0.05 | 86.45 | 0.77 | −0.23 | 81.92 | 0.28 | 4.52 |
Connection wall and rooftop
The connection between the outer wall and the rooftop is difficult for the insulation work due to different geometric conditions and changing angles. If the insulation is missing or incorrectly attached, this connection is a thermally weak point of the façade. A thermal bridge can occur due to the structural design of the external wall in the area of the connection to the roof. Due to static requirements, a reinforced concrete ring anchor in the area of the thermal bridge is needed but has a different material compared to the rest of the standard cross-section of the outer wall. There is a significant loss of heat in the area of the ring anchor. This effect is reinforced by the different thermal conductivities of the various materials that are installed in the connection area (usually masonry and reinforced concrete) [
51].
An example for a thermal bridge of a connection between a wall and a rooftop is presented in
Figure A7. For the retrofit of this thermal bridge type, it is necessary to apply thermal insulation material in the connection area along the ring anchor. The necessary insulation should be a total of 20 cm high and installed in the direct connection area to the roof. An illustration of this retrofit measure is shown in
Figure A8, the costs for the retrofit of this thermal bridge type are listed in
Table A10 and the change in the characteristic values heat loss and criterion for mold formation of the building component before and after the retrofit is shown in
Table A11.
Figure A7.
Example: thermal bridge of a connection between a wall and a rooftop.
Figure A7.
Example: thermal bridge of a connection between a wall and a rooftop.
Figure A8.
Before and after scheme of the thermal bridge retrofit of a connection between a wall and a rooftop (created with ThermCad thermal bridge simulation calculator).
Figure A8.
Before and after scheme of the thermal bridge retrofit of a connection between a wall and a rooftop (created with ThermCad thermal bridge simulation calculator).
Table A10.
Retrofit components and costs of the thermal bridge retrofit of a connection between a wall and a rooftop [
38,
39].
Table A10.
Retrofit components and costs of the thermal bridge retrofit of a connection between a wall and a rooftop [
38,
39].
| Pos. No. | Retrofit Measure *
Installation Height: 20 cm | Retrofit Costs per Linear Meter |
|---|
| LB 323-2 | Removing old plaster from the partial area | 5.20 EUR/m |
| LB 323-6 | Removing old plaster base from the wall | 2.80 EUR/m |
| LB 323-68 | Preparing base for the thermal insulation system | 0.60 EUR/m |
| LB 323-86 | Thermal insulation system up to 20 m, PS 50, bonding technique | 15.60 EUR/m |
| LB 323-30 | Reinforcement fabrics (glass fiber) | 2.20 EUR/m |
| LB 323-67 | Plaster (undercoat and finishing plaster) | 8.20 EUR/m |
| | Gross total | 34.60 EUR/m |
Table A11.
Quantifiable results of the thermal bridge retrofit of a connection between wall and rooftop (ThermCad thermal bridge simulation calculation).
Table A11.
Quantifiable results of the thermal bridge retrofit of a connection between wall and rooftop (ThermCad thermal bridge simulation calculation).
| Original State before Retrofit | State after Retrofit | Improvement |
|---|
| fR,si,0 | Ψ0 | q0 | fR,si,1 | Ψ1 | q1 | ΔΨ | Δq |
| (-) | (W/mK) | (W/m) | (-) | (W/mK) | (W/m) | (W/mK) | (W/m) |
| 0.68 | 0.32 | 66.82 | 0.88 | 0.19 | 57.75 | 0.13 | 9.06 |
Appendix B.3. Thermal Bridge Types of Windows
Window sill
A window sill is the part of a wall below a window. Thermal bridges in these areas are caused by radiator construction designs. In old buildings, the positioning of radiators directly below a window is usual. This is due to the poor quality of old windows and supposed to prevent drafts caused by convection of cold air. In addition, the heat emissions by the radiator can circulate better on the window than on a wall due to a temperature difference. In order to save space and enable easier installation of the windows, the wall thickness in the area of windows in old buildings is often reduced, which is called “radiator niche” [
9].
An example of a thermal bridge of a window sill is presented in
Figure A11. For the retrofit of this thermal bridge type, it is necessary to insulate the entire area below a window. For this purpose, thermal insulation material should be installed for compensating for the effect of the different specific thermal conductivities. An illustration of this retrofit measure is shown in
Figure A12, the costs of the retrofit of this thermal bridge type are listed in
Table A14, and the change in the characteristic values of heat loss and mold formation of the building component before and after the retrofit is shown in
Table A15.
Figure A11.
Example: thermal bridge of a window sill.
Figure A11.
Example: thermal bridge of a window sill.
Figure A12.
Before and after the thermal bridge retrofit of a window sill (created with ThermCad thermal bridge simulation calculator).
Figure A12.
Before and after the thermal bridge retrofit of a window sill (created with ThermCad thermal bridge simulation calculator).
Table A14.
Retrofit components and costs of the thermal bridge retrofit of a window sill [
38,
39].
Table A14.
Retrofit components and costs of the thermal bridge retrofit of a window sill [
38,
39].
| Pos. No. | Retrofit Measure *
Installation Height: 100 cm | Retrofit Costs per Linear Meter |
|---|
| LB 323-2 | Removing old plaster from the partial area | 26.00 EUR/m |
| LB 323-6 | Removing old plaster base from the wall | 14.00 EUR/m |
| LB 323-68 | Preparing base for the thermal insulation system | 3.00 EUR/m |
| LB 323-86 | Thermal insulation system up to 20 m, PS 100, bonding technique | 78.00 EUR/m |
| LB 323-30 | Reinforcement fabrics (glass fiber) | 11.00 EUR/m |
| LB 323-67 | Plaster (undercoat and finishing plaster) | 41.00 EUR/m |
| | Gross total | 173.00 EUR/m |
Table A15.
Quantifiable results of the thermal bridge retrofit of a window sill (ThermCad thermal bridge simulation calculation).
Table A15.
Quantifiable results of the thermal bridge retrofit of a window sill (ThermCad thermal bridge simulation calculation).
| Original State before Retrofit | State after Retrofit | Improvement |
|---|
| fR,si,0 | Ψ0 | q0 | fR,si,1 | Ψ1 | q1 | ΔΨ | Δq |
| (-) | (W/mK) | (W/m) | (-) | (W/mK) | (W/m) | (W/mK) | (W/m) |
| 0.48 | 0.18 | 147.66 | 0.92 | 0.08 | 83.06 | 0.10 | 64.60 |
Window reveal
Every window has at least one connection joint in the area where the window frame and the outer wall connect. The anchoring of the window frame in the lateral surface of the outer wall can be the cause of a thermal bridge. These so-called window reveals exist both on the inside and on the outside of windows. If the window is not installed within the insulation layer, the side connection joint of the window to the outer wall is exposed. It is important to note that there are two possible vertical thermal bridge areas per window [
2].
An example of a thermal bridge of a window reveal is presented in
Figure A13. For the retrofit of this thermal bridge type, it is necessary to apply additional thermal insulation material in the connection area of the window reveal. The main purpose of this is to compensate for the effect of the different specific thermal conductivities of masonry and wood/glass. The necessary insulation should be 40 cm long in total and installed in the direct connection area of the window reveal. It is important to ensure that the window frame is insulated by at least 3 cm so that the lateral connection joint between the window and the outside wall is not exposed. An illustration of this retrofit measure is shown in
Figure A14, the costs of the retrofit of this thermal bridge type are listed in
Table A16, and the change in the characteristic values of heat loss and mold formation of the building component before and after the retrofit is shown in
Table A17.
Figure A13.
Example: thermal bridge of a window reveal.
Figure A13.
Example: thermal bridge of a window reveal.
Figure A14.
Before and after the thermal bridge retrofit of a window reveal (created with ThermCad the thermal bridge simulation calculator).
Figure A14.
Before and after the thermal bridge retrofit of a window reveal (created with ThermCad the thermal bridge simulation calculator).
Table A16.
Retrofit components and costs of the thermal bridge retrofit of a window reveal [
38,
39].
Table A16.
Retrofit components and costs of the thermal bridge retrofit of a window reveal [
38,
39].
| Pos. No. | Retrofit Measure *
Installation Height: 40 cm | Retrofit Costs per Linear Meter |
|---|
| LB 323-2 | Removing old plaster from the partial area | 10.40 EUR/m |
| LB 323-6 | Removing old plaster base from the wall | 5.60 EUR/m |
| LB 323-68 | Preparing base for the thermal insulation system | 1.20 EUR/m |
| LB 323-86 | Thermal insulation system up to 20 m, PS 100, bonding technique | 31.20 EUR/m |
| LB 323-30 | Reinforcement fabrics (glass fiber) | 4.40 EUR/m |
| LB 323-67 | Plaster (undercoat and finishing plaster) | 16.40 EUR/m |
| | Gross total | 69.20 EUR/m |
Table A17.
Quantifiable results of the thermal bridge retrofit of a window reveal (ThermCad thermal bridge simulation calculation).
Table A17.
Quantifiable results of the thermal bridge retrofit of a window reveal (ThermCad thermal bridge simulation calculation).
| Original State before Retrofit | State after Retrofit | Improvement |
|---|
| fR,si,0 | Ψ0 | q0 | fR,si,1 | Ψ1 | q1 | ΔΨ | Δq |
| (-) | (W/mK) | (W/m) | (-) | (W/mK) | (W/m) | (W/mK) | (W/m) |
| 0.57 | 0.10 | 126.45 | 0.72 | −0.41 | 118.55 | 0.51 | 7.89 |
Window lintel
Windows have a horizontal lintel above the corresponding wall opening, which diverts the incoming loads from above to the side of the window. In the area of lintels, different materials are located next to each other. Usually, masonry is used as the outer wall and reinforced concrete as the actual lintel of this construction element. Due to this construction, a thermal bridge can occur on the contact surface [
51].
An example of a thermal bridge of a window lintel is presented in
Figure A15. For the retrofit of this thermal bridge type, it is necessary to install thermal insulation material along the lintel. This should compensate for the effect of the different specific thermal conductivities of masonry and reinforced concrete. It is important to use thermal insulation with a height of at least 40 cm that should not only cover the lintel, but also the transition to the masonry. It is crucial that the window frame is insulated by at least 3 cm, in analogy to the retrofit of a window reveal. An illustration of this retrofit measure is shown in
Figure A16, the costs of the retrofit of this thermal bridge type are listed in
Table A18, and the change in the characteristic values of heat loss and mold formation of the building component before and after the retrofit is shown in
Table A19.
Figure A15.
Example: thermal bridge of a window lintel.
Figure A15.
Example: thermal bridge of a window lintel.
Figure A16.
Before and after the thermal bridge retrofit of a window lintel (created with ThermCad thermal bridge simulation calculator).
Figure A16.
Before and after the thermal bridge retrofit of a window lintel (created with ThermCad thermal bridge simulation calculator).
Table A18.
Retrofit components and costs of the thermal bridge retrofit of a window lintel [
38,
39].
Table A18.
Retrofit components and costs of the thermal bridge retrofit of a window lintel [
38,
39].
| Pos. No. | Retrofit Measure *
Installation Height: 40 cm | Retrofit Costs per Linear Meter |
|---|
| LB 323-2 | Removing old plaster from the partial area | 10.40 EUR/m |
| LB 323-6 | Removing old plaster base from the wall | 5.60 EUR/m |
| LB 323-68 | Preparing base for the thermal insulation system | 1.20 EUR/m |
| LB 323-86 | Thermal insulation system up to 20 m, PS 100, bonding technique | 31.20 EUR/m |
| LB 323-30 | Reinforcement fabrics (glass fiber) | 4.40 EUR/m |
| LB 323-67 | Plaster (undercoat and finishing plaster) | 16.40 EUR/m |
| | Gross total | 69.20 EUR/m |
Table A19.
Quantifiable results of the thermal bridge retrofit of a window lintel (ThermCad thermal bridge simulation calculation).
Table A19.
Quantifiable results of the thermal bridge retrofit of a window lintel (ThermCad thermal bridge simulation calculation).
| Original State before Retrofit | State after Retrofit | Improvement |
|---|
| fR,si,0 | Ψ0 | q0 | fR,si,1 | Ψ1 | q1 | ΔΨ | Δq |
| (-) | (W/mK) | (W/m) | (-) | (W/mK) | (W/m) | (W/mK) | (W/m) |
| 0.42 | 0.77 | 142.30 | 0.74 | −0.34 | 117.60 | 1.11 | 24.70 |
Roller shutter casing
In most existing buildings, the roller shutter casing is integrated into the outer wall. In this area of the façade, the outer wall has a significantly smaller cross section than the remaining almost homogeneous outer wall. In addition, the insulating effect of the façade is reduced by the roller shutter casing. Due to different materials, this thermal bridge is reinforced by different specific thermal conductivities. The thermal bridge effect is most intense when the roller shutters are down, as then there is an air-filled space within the façade [
51].
An example of a thermal bridge of a roller shutter casing is presented in
Figure A17. For the retrofit of this thermal bridge type, it is necessary to add additional thermal insulation material to the roller shutter casing. The insulation is used to compensate for the effect of the different specific thermal conductivities of the roller shutter box and the outer wall and to reduce heat loss. This measure can be carried out very quickly and easily without removing the roller shutter. The insulation material can be pushed into the roller shutter box from the inside, with a length of about 80 cm being required. It is important to choose the insulation thickness such that the roller shutter can still be moved after the retrofit. An illustration of this retrofit measure is shown in
Figure A18, the costs of the retrofit of this thermal bridge type are listed in
Table A20, and the change in the characteristic values of heat loss and mold formation of the building component before and after the retrofit is shown in
Table A21.
Figure A17.
Example: thermal bridge of a roller shutter casing.
Figure A17.
Example: thermal bridge of a roller shutter casing.
Figure A18.
Before and after the thermal bridge retrofit of a roller shutter casing (created with ThermCad thermal bridge simulation calculator).
Figure A18.
Before and after the thermal bridge retrofit of a roller shutter casing (created with ThermCad thermal bridge simulation calculator).
Table A20.
Retrofit components and costs of the thermal bridge retrofit of a roller shutter casing [
38,
39].
Table A20.
Retrofit components and costs of the thermal bridge retrofit of a roller shutter casing [
38,
39].
| Pos. No. | Retrofit Measure *
Installation Height: 80 cm | Retrofit Costs per Linear Meter |
|---|
| LB 330-7 | Insulating roller shutter casing | 60.00 EUR/m |
| | Gross total | 60.00 EUR/m |
Table A21.
Quantifiable results of the thermal bridge retrofit of a roller shutter casing (ThermCad thermal bridge simulation calculation).
Table A21.
Quantifiable results of the thermal bridge retrofit of a roller shutter casing (ThermCad thermal bridge simulation calculation).
| Original State before Retrofit | State after Retrofit | Improvement |
|---|
| fR,si,0 | Ψ0 | q0 | fR,si,1 | Ψ1 | q1 | ΔΨ | Δq |
| (-) | (W/mK) | (W/m) | (-) | (W/mK) | (W/m) | (W/mK) | (W/m) |
| 0.70 | 0.11 | 121.94 | 0.85 | −0.24 | 113.14 | 0.35 | 8.80 |
Appendix B.4. Thermal Bridge Types of Rooftops
Flat roof: Attic
An attic is an extension of the actual flat roof. The connection between a flat roof and an attic leads to geometric changes and can cause a thermal bridge. The connection area warms disproportionately more compared to the standard cross section, so that a significant heat loss occurs. This thermal bridge effect is reinforced by different materials used for the attic and roof surfaces [
51].
An example of a thermal bridge of an attic is presented in
Figure A19. For the retrofit of this thermal bridge type, it is necessary to completely cover the attic with thermal insulation material. This compensates for the effect of the different specific thermal conductivities and minimizes the heat loss and other negative effects of the thermal bridge. For a retrofit, the thermal insulation material must be introduced directly above the roof insulation and run around the entire attic. It is important that the insulation on the façade side is attached up to at least 50 cm below the upper edge of the reinforced concrete ceiling. An illustration of this retrofit measure is shown in
Figure A20, the costs of the retrofit of this thermal bridge type are listed in
Table A22, and the change in the characteristic values of heat loss and mold formation of the building component before and after the retrofit is shown in
Table A23.
Figure A19.
Example: thermal bridge of an attic.
Figure A19.
Example: thermal bridge of an attic.
Figure A20.
Before and after the thermal bridge retrofit of an attic (created with ThermCad thermal bridge simulation calculator).
Figure A20.
Before and after the thermal bridge retrofit of an attic (created with ThermCad thermal bridge simulation calculator).
Table A22.
Retrofit components and costs of the thermal bridge retrofit of an attic [
38,
39].
Table A22.
Retrofit components and costs of the thermal bridge retrofit of an attic [
38,
39].
| Pos. No. | Retrofit Measure *
Installation Height: 162 cm | Retrofit Costs per Linear Meter |
|---|
| LB 323-2 | Removing old plaster from the partial area | 42.12 EUR/m |
| LB 323-6 | Removing old plaster base from the wall | 22.68 EUR/m |
| LB 323-68 | Preparing base for the thermal insulation system | 4.86 EUR/m |
| LB 323-86 | Thermal insulation system up to 20 m, PS 100, bonding technique | 126.36 EUR/m |
| LB 323-30 | Reinforcement fabrics (glass fiber) | 17.82 EUR/m |
| LB 323-67 | Plaster (undercoat and finishing plaster) | 66.42 EUR/m |
| | Gross total | 280.26 EUR/m |
Table A23.
Quantifiable results of the thermal bridge retrofit of an attic (ThermCad thermal bridge simulation calculation).
Table A23.
Quantifiable results of the thermal bridge retrofit of an attic (ThermCad thermal bridge simulation calculation).
| Original State before Retrofit | State after Retrofit | Improvement |
|---|
| fR,si,0 | Ψ0 | q0 | fR,si,1 | Ψ1 | q1 | ΔΨ | Δq |
| (-) | (W/mK) | (W/m) | (-) | (W/mK) | (W/m) | (W/mK) | (W/m) |
| 0.48 | 0.25 | 106.93 | 0.73 | −0.73 | 82.04 | 0.99 | 24.89 |
Flat roof: Staggered story
A staggered story is an additional top story set back from the outer walls of the building. A thermal bridge can occur at the connection between a flat roof and a staggered story, if the insulation in this area is missing or incorrectly applied. The thermal bridge effect can be reinforced by the different materials used for the staggered story and the roof surface [
51].
An example of a thermal bridge of a staggered story is presented in
Figure A21. For the retrofit of this thermal bridge type, it is necessary to demolish a part of the roof structure and install new thermal insulation material in the connection area. The thermal insulation reduces the negative effects of the thermal bridge in the edge area. Due to the necessary partial removal of the existing roof covering, this retrofit is time-consuming and there is a risk of moisture problems. The insulation should be 20 cm long in total and installed in the direct connection area to the rising components of the staggered story. An illustration of this retrofit measure is shown in
Figure A22, the costs of the retrofit of this thermal bridge type are listed in
Table A24, and the change in the characteristic values of heat loss and mold formation of the building component before and after the retrofit is shown in
Table A25.
Figure A21.
Example: thermal bridge of a staggered story.
Figure A21.
Example: thermal bridge of a staggered story.
Figure A22.
Before and after the thermal bridge retrofit of a staggered story (created with ThermCad thermal bridge simulation calculator).
Figure A22.
Before and after the thermal bridge retrofit of a staggered story (created with ThermCad thermal bridge simulation calculator).
Table A24.
Retrofit components and costs of the thermal bridge retrofit of a staggered story [
38,
39].
Table A24.
Retrofit components and costs of the thermal bridge retrofit of a staggered story [
38,
39].
| Pos. No. | Retrofit Measure *
Installation Height: 100 cm | Retrofit Costs per Linear Meter |
|---|
| LB 321-5 | Removing and reattaching roof paving | 11.80 EUR/m |
| LB 321-4 | Removing and reattaching gravel filling | 10.20 EUR/m |
| LB 321-10 | Demolishing old trickle protection mat | 2.00 EUR/m |
| LB 321-9 | Removing old filter layer | 0.80 EUR/m |
| LB 321-27 | Thermal insulation, DAA, CG, up to 140 mm | 16.40 EUR/m |
| LB 321-35 | Roof waterproofing PYE PV250 S5, upper layer | 3.40 EUR/m |
| LB 310-15 | Percolating layer, fleece-laminated | 3.40 EUR/m |
| LB 321-40 | New trickle protection mat | 1.00 EUR/m |
| | Gross total | 49.00 EUR/m |
Table A25.
Quantifiable results of the thermal bridge retrofit of a staggered story (ThermCad thermal bridge simulation calculation).
Table A25.
Quantifiable results of the thermal bridge retrofit of a staggered story (ThermCad thermal bridge simulation calculation).
| Original State before Retrofit | State after Retrofit | Improvement |
|---|
| fR,si,0 | Ψ0 | q0 | fR,si,1 | Ψ1 | q1 | ΔΨ | Δq |
| (-) | (W/mK) | (W/m) | (-) | (W/mK) | (W/m) | (W/mK) | (W/m) |
| 0.78 | 0.28 | 67.17 | 0.82 | 0.23 | 59.83 | 0.06 | 7.34 |
Steep roof: Roof ridge
A gable roof has a ridge where the two sloping roof surfaces connect. The ridge has high demands on the quality of the roof insulation work due to the different geometric conditions. If the insulation is missing or incorrectly installed, this area can become a significant thermal bridge within the roof structure. In addition, the air leakage potential increases considerably due to changes in the angle [
2].
An example of a thermal bridge of a roof ridge is presented in
Figure A23. For the retrofit of this thermal bridge type, it is necessary to install thermal insulation material as under-rafter insulation below the ridge. This reduces the effect of the geometric discontinuity and the heat loss through the thermal bridge area. For a professional retrofit, a sufficient width of the thermal insulation of 30 cm must be ensured, which should be attached directly to the ridge. It is important that the thermal insulation is applied on both sides of the ridge. An illustration of this retrofit measure is shown in
Figure A24, the costs of the retrofit of this thermal bridge type are listed in
Table A26, and the change in the characteristic values of heat loss and mold formation of the building component before and after the retrofit is shown in
Table A27.
Figure A23.
Example: thermal bridge of a roof ridge.
Figure A23.
Example: thermal bridge of a roof ridge.
Figure A24.
Before and after the thermal bridge retrofit of a roof ridge (created with ThermCad thermal bridge simulation calculator).
Figure A24.
Before and after the thermal bridge retrofit of a roof ridge (created with ThermCad thermal bridge simulation calculator).
Table A26.
Retrofit components and costs of the thermal bridge retrofit of a roof ridge [
38,
39].
Table A26.
Retrofit components and costs of the thermal bridge retrofit of a roof ridge [
38,
39].
| Pos. No. | Retrofit Measure *
Installation Height: 60 cm | Retrofit Costs per Linear Meter |
|---|
| LB 320-11 | Demolishing old roof boarding | 10.80 EUR/m |
| LB 320-8 | Removing old roof lathing | 2.40 EUR/m |
| LB 320-37 | Bottom rafter insulation, MW 035, 100 mm | 29.40 EUR/m |
| LB 320-64 | Vapor barrier, variable humidity | 4.80 EUR/m |
| LB 320-72 | Cross-laths, dry, 30 × 50 mm, roof | 3.00 EUR/m |
| LB 320-82 | Boarding OSB/3 humidity range, 25 mm | 18.60 EUR/m |
| | Gross total | 69.00 EUR/m |
Table A27.
Quantifiable results of the thermal bridge retrofit of a roof ridge (ThermCad thermal bridge simulation calculation).
Table A27.
Quantifiable results of the thermal bridge retrofit of a roof ridge (ThermCad thermal bridge simulation calculation).
| Original State before Retrofit | State after Retrofit | Improvement |
|---|
| fR,si,0 | Ψ0 | q0 | fR,si,1 | Ψ1 | q1 | ΔΨ | Δq |
| (-) | (W/mK) | (W/m) | (-) | (W/mK) | (W/m) | (W/mK) | (W/m) |
| 0.71 | 0.06 | 36.80 | 0.82 | −0.28 | 30.04 | 0.34 | 6.76 |
Steep roof: Dormer
The connection between the rooftop and a dormer has high demands on the quality of insulation work due to the geometrical conditions. If the insulation is missing or incorrectly applied, this connection leads to a thermal bridge within the roof cladding. Due to different angles, the thermal bridge potential also increases considerably. The thermal bridge effect is reinforced by the different specific thermal conductivities of wood and masonry [
2].
An example of a thermal bridge of a dormer is presented in
Figure A25. For the retrofit of this thermal bridge type, it is necessary to install additional thermal insulation material along the connection area from the dormer to the rooftop. This serves to balance the effect of the different specific thermal conductivities of masonry and wood and to reduce heat loss. The necessary insulation should be 20 cm high and installed in the direct connection area to the roof. An illustration of this retrofit measure is shown in
Figure A26, the costs of the retrofit of this thermal bridge type are listed in
Table A28, and the change in the characteristic values of heat loss and mold formation of the building component before and after the retrofit is shown in
Table A29.
Figure A25.
Example: thermal bridge of a dormer.
Figure A25.
Example: thermal bridge of a dormer.
Figure A26.
Before and after the thermal bridge retrofit of a dormer (created with ThermCad thermal bridge simulation calculator).
Figure A26.
Before and after the thermal bridge retrofit of a dormer (created with ThermCad thermal bridge simulation calculator).
Table A28.
Retrofit components and costs of the thermal bridge retrofit of a dormer [
38,
39].
Table A28.
Retrofit components and costs of the thermal bridge retrofit of a dormer [
38,
39].
| Pos. No. | Retrofit Measure *
Installation Height: 20 cm | Retrofit Costs per Linear Meter |
|---|
| LB 323-2 | Removing old plaster from the partial area | 5.20 EUR/m |
| LB 323-6 | Removing old plaster base from the wall | 2.80 EUR/m |
| LB 323-68 | Preparing base for the thermal insulation system | 0.60 EUR/m |
| LB 323-86 | Thermal insulation system up to 20 m, PS 100, bonding technique | 15.60 EUR/m |
| LB 323-30 | Reinforcement fabrics (glass fiber) | 2.20 EUR/m |
| LB 323-67 | Plaster (undercoat and finishing plaster) | 8.20 EUR/m |
| | Gross total | 34.60 EUR/m |
Table A29.
Quantifiable results of the thermal bridge retrofit of a connection of a rooftop on a wall (ThermCad thermal bridge simulation calculation).
Table A29.
Quantifiable results of the thermal bridge retrofit of a connection of a rooftop on a wall (ThermCad thermal bridge simulation calculation).
| Original State before Retrofit | State after Retrofit | Improvement |
|---|
| fR,si,0 | Ψ0 | q0 | fR,si,1 | Ψ1 | q1 | ΔΨ | Δq |
| (-) | (W/mK) | (W/m) | (-) | (W/mK) | (W/m) | (W/mK) | (W/m) |
| 0.82 | 0.09 | 36.34 | 0.95 | 0.05 | 32.01 | 0.04 | 4.33 |
Steep roof: Connection between a rooftop and a wall
Due to the different geometric conditions, the connection between a rooftop and an outer wall is associated with high demands on the quality of the insulation work. If the roof insulation is missing or incorrectly installed, this connection causes a thermal bridge. In addition, the thermal bridge potential increases considerably due to the angle of the roof and different materials of the two components [
51].
An example of a thermal bridge of a connection between a rooftop and a wall is presented in
Figure A27. For the retrofit of this thermal bridge type, it is necessary to demolish part of the roof structure and install additional thermal insulation material in the connection area to reduce the negative effects of the thermal bridge in the edge area. The partial removal of the existing roof structure makes the retrofit very complex and is associated with the risk of moisture problems if the vapor barrier is damaged. For the retrofit, it is important to use a sufficiently long thermal insulation layer of 30 cm, which is installed in the direct connection area to the outer wall. An illustration of this retrofit measure is shown in
Figure A28, the costs of the retrofit of this thermal bridge type are listed in
Table A30, and the change in the characteristic values of heat loss and mold formation of the building component before and after the retrofit is shown in
Table A31.
Figure A27.
Example: thermal bridge of a connection between a rooftop and a wall.
Figure A27.
Example: thermal bridge of a connection between a rooftop and a wall.
Figure A28.
Before and after the thermal bridge retrofit of a connection between a rooftop and a wall (created with ThermCad thermal bridge simulation calculator).
Figure A28.
Before and after the thermal bridge retrofit of a connection between a rooftop and a wall (created with ThermCad thermal bridge simulation calculator).
Table A30.
Retrofit components and costs of the thermal bridge retrofit of a connection between a rooftop and a wall [
38,
39].
Table A30.
Retrofit components and costs of the thermal bridge retrofit of a connection between a rooftop and a wall [
38,
39].
| Pos. No. | Retrofit Measure *
Installation Height: 30 cm | Retrofit Costs per Linear Meter |
|---|
| LB 320-2 | Removing and reattaching roof covering | 6.00 EUR/m |
| LB 320-8 | Removing old roof lathing | 1.20 EUR/m |
| LB 320-20 | Demolishing old underlay sill | 1.80 EUR/m |
| LB 320-11 | Demolishing old roof boarding | 5.40 EUR/m |
| LB 320-37 | Bottom rafter insulation, MW 035, 100 mm | 15.00 EUR/m |
| LB 320-79 | Roof boarding, coniferous wood, 24 mm peg | 8.10 EUR/m |
| LB 320-68 | Underlay sill, ventilated roof | 2.70 EUR/m |
| LB 320-74 | Roof lathing, dry | 2.40 EUR/m |
| | Gross total | 42.60 EUR/m |
Table A31.
Quantifiable results of the thermal bridge retrofit of a connection between a rooftop and a wall (ThermCad thermal bridge simulation calculation).
Table A31.
Quantifiable results of the thermal bridge retrofit of a connection between a rooftop and a wall (ThermCad thermal bridge simulation calculation).
| Original State before Retrofit | State after Retrofit | Improvement |
|---|
| fR,si,0 | Ψ0 | q0 | fR,si,1 | Ψ1 | q1 | ΔΨ | Δq |
| (-) | (W/mK) | (W/m) | (-) | (W/mK) | (W/m) | (W/mK) | (W/m) |
| 0.68 | 0.32 | 66.82 | 0.85 | 0.21 | 57.96 | 0.11 | 8.86 |
