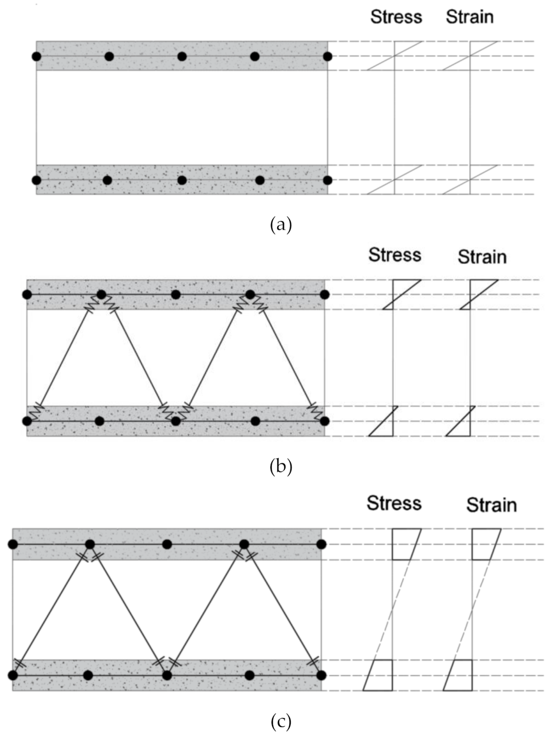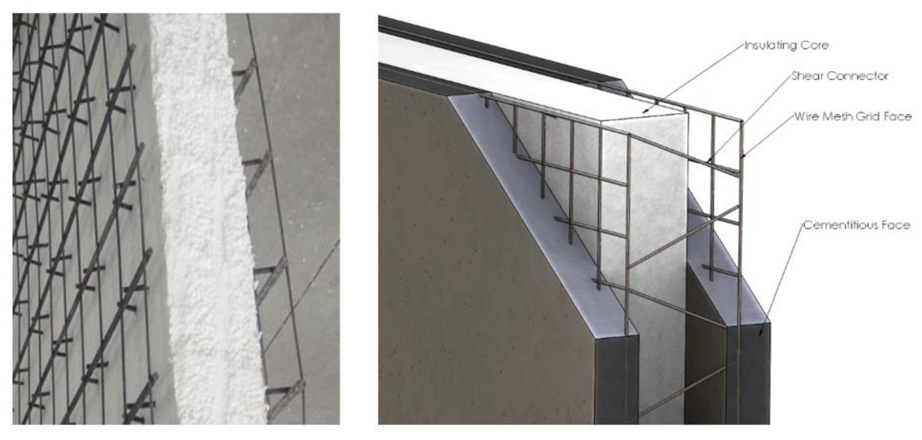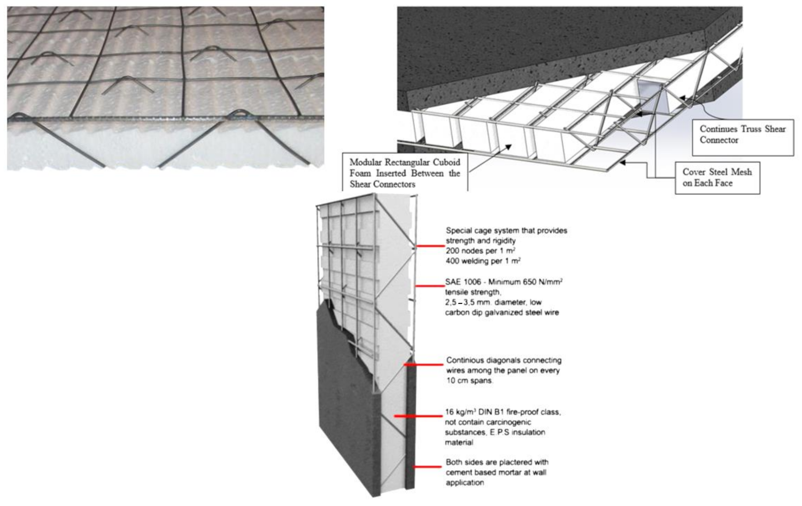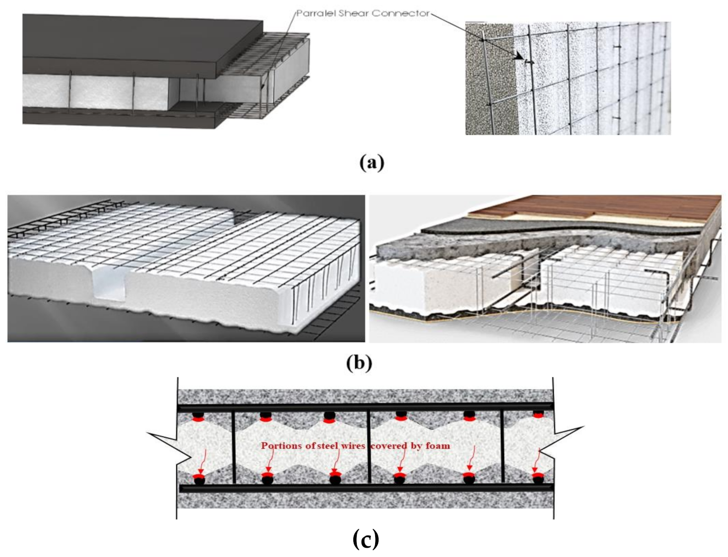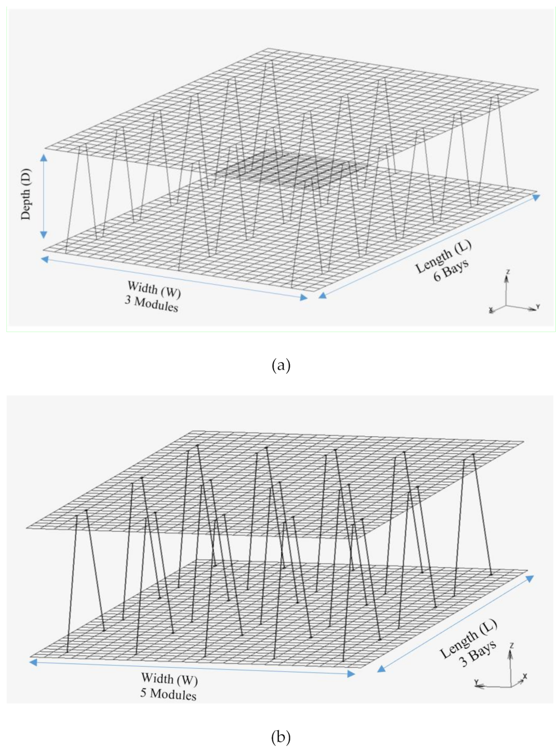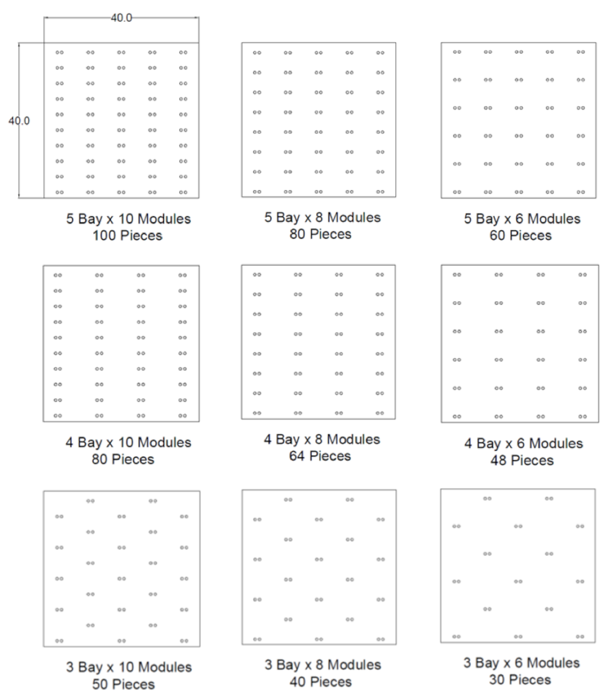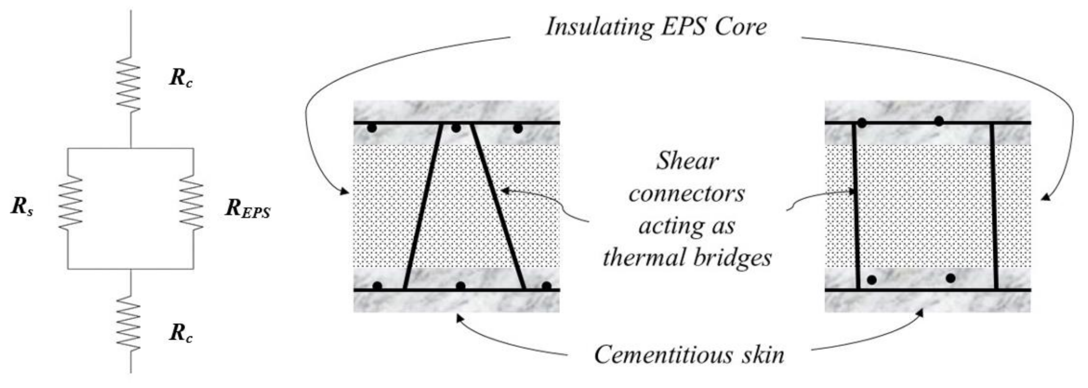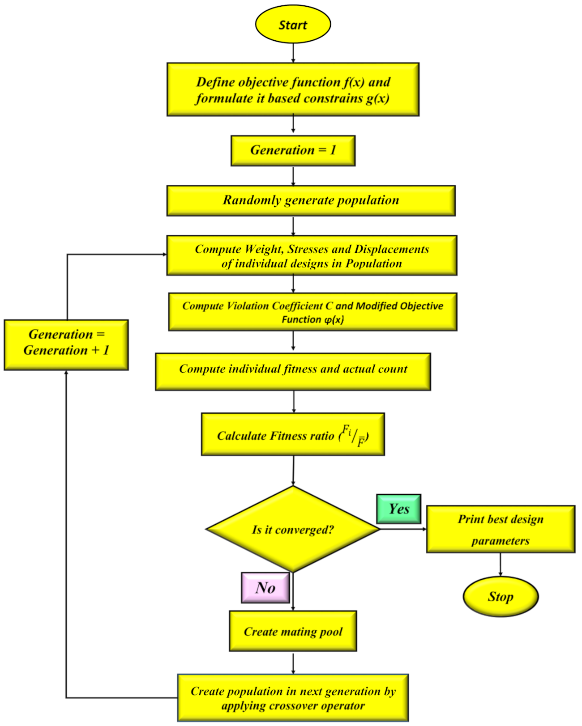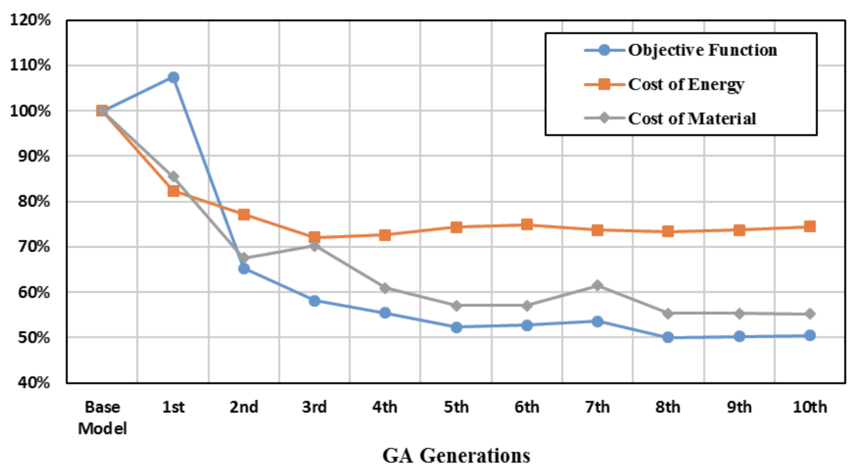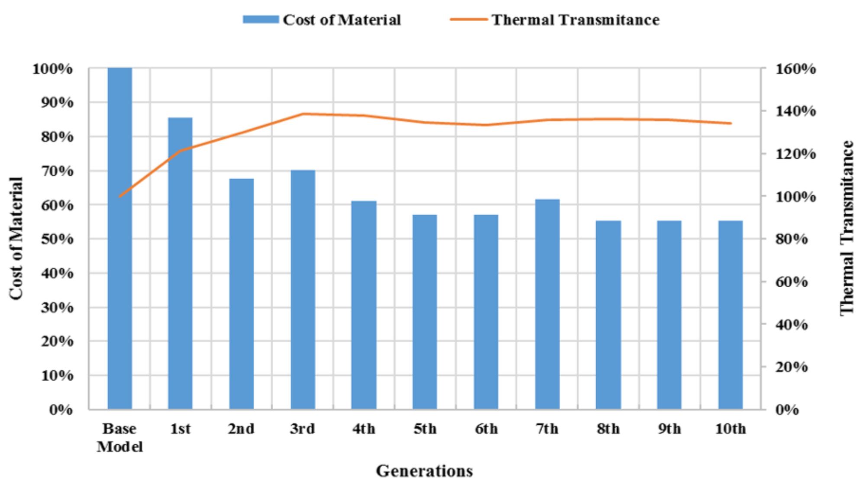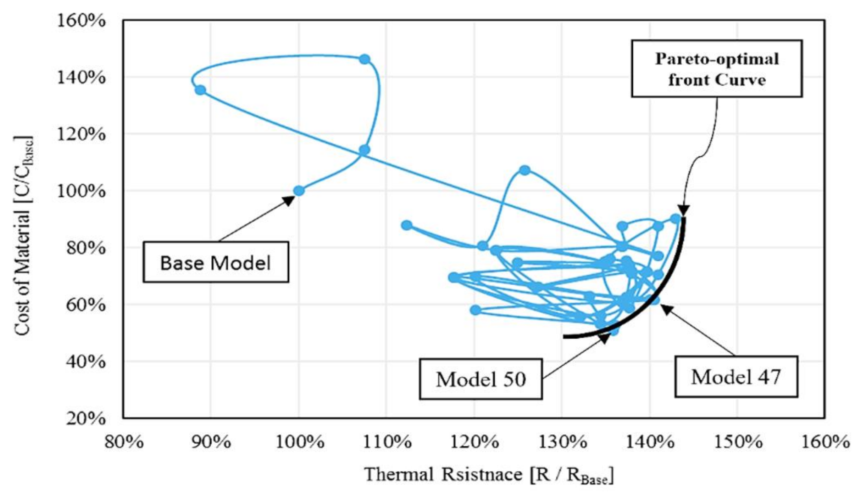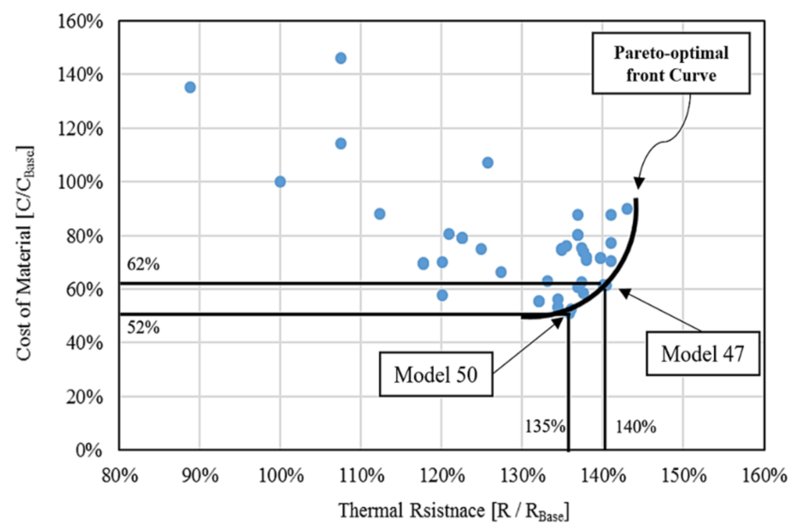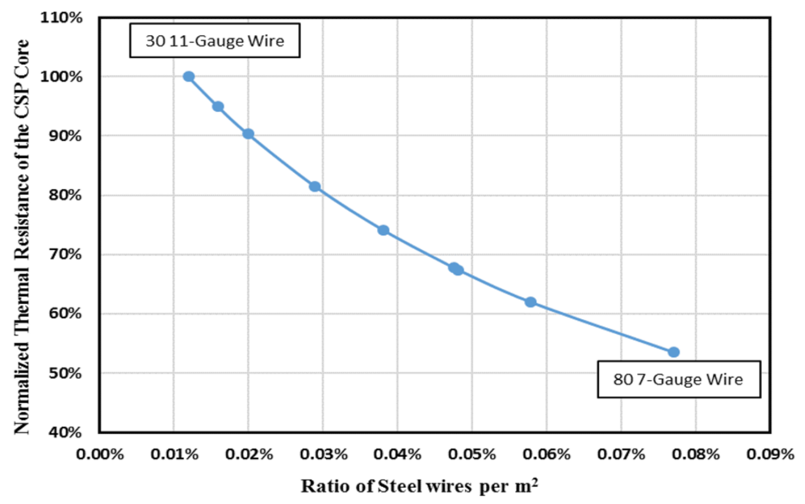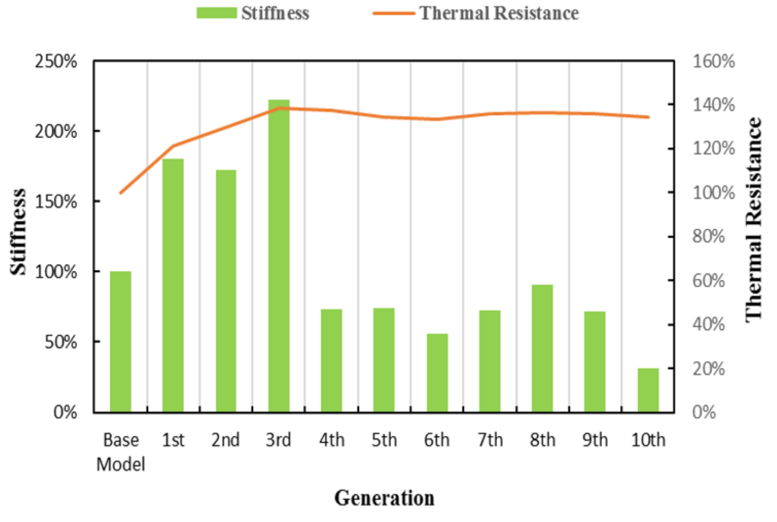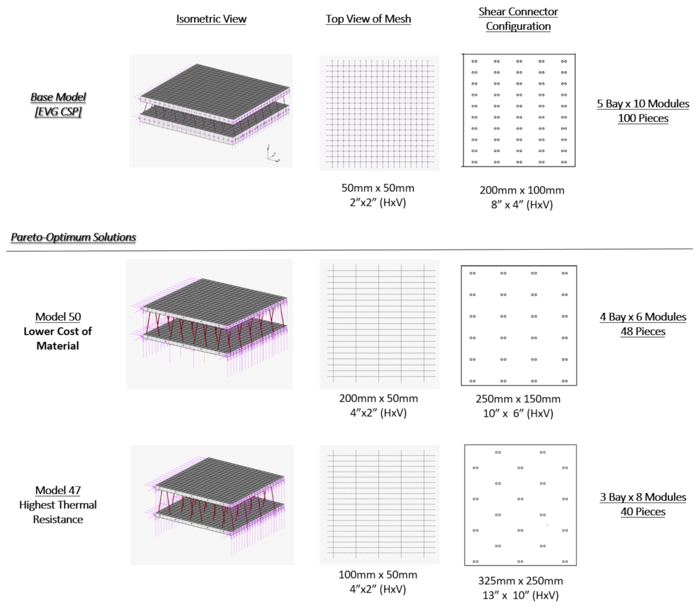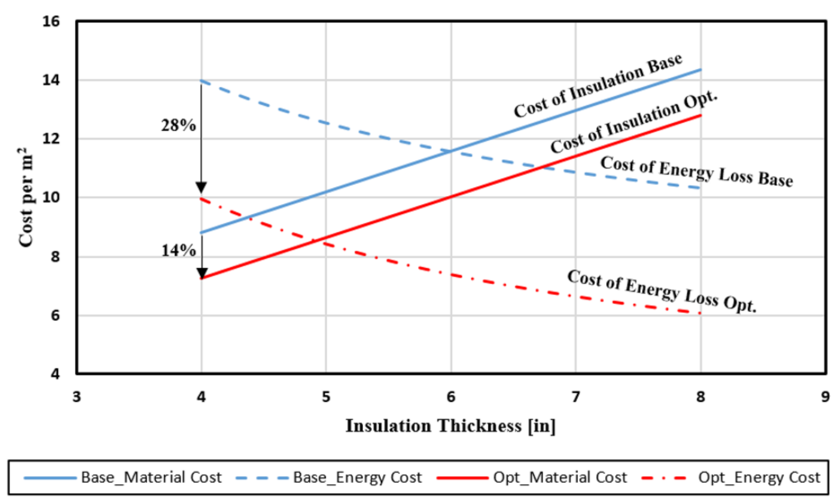4.1. General
Design optimization refers to the process that aims to achieving certain optimum design parameters that satisfy specific conditions related to design performance, while minimizing (or maximizing) a measurable aspect of the target design. The main structural components of a typical CSP system are the cementitious face mortar (or concrete) and the steel wires placed at the exterior faces and through the EPS foam core thickness. In computing the objective function, the densities of these main components and the corresponding unit costs are considered. The performance requirements of an optimum structural design may not necessarily be limited to structure’s thermo-mechanical response, but it can include different concepts such as packaging, design envelope, or even maintenance. However, the scope of the current study is design variables optimization, while structural response is controlled by ACI 318-19 code [
15] recommended constraints. One of the goals of optimization of CSP system is achieving highest strength-to-weight ratio, while maximizing thermal resistance of the CSP structural member. The optimization model is based on a simply supported CSP panel with fixed thickness that is subjected to out-of-plane flexural loading. In this case, deflection (response) reflects directly CSP panel strength.
Due to the fact that the current study is one of the pioneering studies that focuses on establishing an optimization process for CSP building system, a new methodology that is based partially on previous works on similar structures needs to be developed. For example, a previous study by Lemonge et al. [
29], focuses on minimum-weight optimization process that is applied to a space truss structure where both continuous design variables, such as the coordinates of the nodes, as well as discrete variables, such as the cross-sectional areas of commercially available bar sizes are included in the analysis. Accordingly, and similar to the strategy adopted by Lemonge et al. [
29], a base design is selected from available CSP commercially produced design. In this study, the CSP design (
Class I) with inclined shear transfer steel wires connectors that was extensively tested at UCI [
6] is used in the proposed optimization model described later in this paper. A description of different design optimizing variables is discussed in the following section.
4.2. Design Variables
Due to the fact that the number of degrees of freedom in the design of cementitious sandwich panel is large, this study designates a specific design area as boundary condition. A 1000 × 1000 × 100 mm (
L ×
W ×
D) where
D is the thickness of modified EPS foam core as shown in
Figure 6. A symmetric boundary condition for geometric design for the CSP is selected in this paper to evaluate sensitivity reinforcement design, which has a high effect on both cost and thermal insulation of the CSP which are the target of this study. In this study, a series of design variables are introduced for CSP topology optimization that includes: (I) shear connectors cross-section and configuration, (ii) number of bays and number of modules, (iii) exterior steel wire flat meshes cross-section and configuration, (iv) top and bottom cementitious mortar face thicknesses and (v) steel mesh reinforcement ratio.
Table 2 lists the design variables used in the optimization process indicating the discrete possible options.
Although certain design variables are continuous, in order to reach an optimized design that is both mathematically and practically feasible, a set of discrete options that are based on American Wire Gauge (AWG) steel wire sizes [
30] is selected for alternative design patterns. Other parameters in the design of the CSP panel are dependent on parameters described in
Table 2, as well as geometry of specified CSP system to be optimized (i.e., EPS modified foam core thickness, angle of inclination of shear connectors, etc.).
Figure 5 shows the topography of possible designs based on the number of bays and modules listed in
Table 2. The topography of shear connectors is based on a rectangular distribution except the third row which is based on the star shape distribution that will be studied in the optimization process.
Figure 7 presents two possible solutions (three and five modules) for CSP configuration. Each module is composed of two face sheets, steel wire meshes and steel wires shear connectors connecting the two faces. This figure shows distinct structural solutions for the same area of CSP. The first solution utilizes a larger number of modules, probably with “thinner” cross-sectional areas, whereas the second solution uses a smaller number of modules, probably with “thicker” cross-sectional areas and different number of bays between the CSP systems (refer to
Figure 8).
4.3. Design Constraints
Along with material properties and in order to control the optimization process, design constraints are introduced. For example, when CSP panel is designed as a floor or a roof slab for residential buildings, the immediate deflection due to the live load for flat roofs and floors according to ACI 318-19 [
15] code section 24.2.2, should be less than
L/360, where
L is the clear span of the floor. Therefore, this value was used as the upper limit for the panel nodal displacement that is defined by following relation:
where
umax is equal to
L/360 based on section 24.2.2 of the ACI 318-19 code [
15], for displacement in the loading direction.
In performing the optimization process using finite element analysis, constraints are imposed on strain, stress, and displacement in response quantities. For stresses and strains, the constraints are imposed on the elements and for displacements, the constraints are imposed on the nodes. In this analysis, stress and strain components and other related functions (e.g., von Mises equivalent and principal stresses, stresses on prescribed planes), as well as generalized stress quantities are constrained. Similarly, translation and rotation components of displacement, resultant and directed displacements, as well as relative displacements between nodes are also constrained.
4.4. Objective Function
In the design optimization process of the CSP panel system, two different objective functions are defined. One objective function is set to minimize materials cost, while maintaining the set constraints. As mentioned earlier, since this optimization process includes more than one material (mortar and steel wires), the specification of different mass densities and unit costs are also taken into account in the computing the objective function.
The total CSP cost is derived from both cost of materials and energy cost. It should be noted that in some situations the industry may have specific goals for which the total cost is defined differently. This study, therefore, provides guidelines for achieving optimum result depending on different needs of the industry.
As stated earlier, the objective of the current optimization analysis is to minimize the panel’s total cost that can be expressed by Equation (3). The first term of right hand side of the equation represents materials cost, and the second term represents the cost of energy, while the third term represents the constraint.
where
f(x) is the objective function to minimize the total cost of the panel;
Cs is the weight factor for steel;
Ws is total weight of steel in proposed design of CSP;
Wsb is a constant value based on the total weight of steel in the base model CSP;
Cm is weight factor for mortar;
Wm is total weight of concrete in proposed design of CSP;
Wmb is a constant value based on the total weight of mortar in the base model CSP;
α is a weight factor for cost of energy which depends on the specific location weather data and unit price of energy and life span of the building;
Rt is the equivalent thermal resistance of proposed CSP;
Rtb is the equivalent thermal resistance of base CSP;
β is the objective function penalty factor;
uFEA is the maximum deflection of proposed CSP in each finite element analysis run;
Umax is the maximum deflection allowed per section 24.2.2 of the ACI 318-19 code [
15]; and
(x)+ = x if x > 0 and (x)+ = 0, otherwise.
4.5. Materials Cost
The weights of both steel and cementitious mortar are calculated using the following equations:
where
ρs is the density of the steel;
Li and
Ai is the length and area of the
ith bar of shear connectors and steel meshes on each face.
where
ρm is the density of mortar applied at each exterior face;
tb and
tt are the bottom and top thicknesses of cementitious faces, respectively; and
A is the CSP area.
In order to evaluate steel weight factor, an approximate current unit price of steel is used. The unit price of steel at the time of the analysis, is about
$0.79 for a 3.65 m long cold-rolled steel wire with a diameter of 3.175 mm (equivalent to # 8 steel wire gauge). Density of cold-rolled steel is assumed to be 7850 kg/m
3. As a result, the unit price of steel is set to be USD 3.40/kg that is used for evaluating steel weight factor in the composite objective function for the multi-objective optimization conducted in this study. In this study, an approximate unit price for ready-mix mortar is taken as USD 130.0/m
3 for structural mortar with a 28-day compression strength of
fc′ = 20.0 MPa. The mortar density is assumed to be 2400 kg/m
3, with a unit price of USD 0.055/kg. It should be mentioned that what is important in this study is the ratio of price of steel to price of mortar (
Cs/
Cc), not the actual individual price of steel and mortar. In a study conducted by Naaman [
27] for optimization of reinforced concrete slabs, it was found that the ratio for concrete cost to steel cost per pound for most projects in the United States is about 60. It should be noted that the price is used as a weight factor for optimization function and the objective function absolute value does not evaluate the actual cost of the CSP.
4.6. Cost of Energy
One of the key features of the CSP building system is its superior thermal insulation capabilities. Therefore, it is vital to evaluate the insulation performance of a typical CSP construction when performing the optimization process. It is important to realize that existence of major tradeoff between panel shear strength and thermal insulation due to the thermal bridging phenomena generated by through-the-thickness shear transfer steel wires. This conflict has larger effect for panels with inclined connectors (Class I) as compared those with parallel steel wires shear connectors (Class II). The steel shear transfer wires connecting the two cementitious layers of the panel creates thermal bridges across the thickness that leads to a reduction of thermal insulation efficiency of the panel.
Thermal conductivity (k or λ) is material dependent parameter that defines the ability of the material to conduct heat with units Watts per meter Kelvin (W/mK). Accordingly, materials with lower value of thermal conductivity are good insulators, while those with higher values of thermal conductivity are good conductors.
In order to determine materials thermal characteristics, steady-state experiments are used to measure heat transfers from the warmer side of a test specimen to its cooler side. Thermal resistance is a material’s heat property that indicates its resistance to a heat flow. Two indicators are used for defining thermal resistance: (i) the absolute thermal resistance (Rt) and (ii) the specific thermal resistance or thermal resistivity (Rλ). The absolute thermal resistance (Rt) is a property of a particular component with defined thickness, area and shape and its unit’s kelvins per watt (K/W). The thermal Resistivity (Rt) is the reciprocal of thermal conductivity (λ). On the other hand, the specific thermal resistance or thermal resistivity (Rλ) is a property of a specific material where geometrical information is required in order to calculate heat transfer. The units of the specific thermal resistance is kelvin meters per watt (K·m/W). In calculating the thermal resistance, one should calculate the thermal insulation factor (R) is a measure of thermal resistance that measures thermal resistance of unit area of a material. A greater and efficient insulation is achieved as the R-value increases. In SI units, the units of the R-vale is (m2·K)/W. This value is dependent not only on type of materials, but also its thickness and density. Using this value for calculating transferred heat will required an area as well as a temperature difference. As an alternative for evaluating thermal efficiency of building components is the thermal transmittance factor known as the U-factor that consider heat losses due thermal conduction radiation and convection. The U-factor is defined as the rate of heat transfer through an element or group of elements divided by temperature difference across the element with SI units of W/(m2·K). In this case, a lower value of U-factor indicates that the material has better insulation. This factor is commonly used in US and Canada.
There are several analogues that may be used to model different steady-state and unsteady-state heat transfer problems. This includes (i) hydraulic analogues (water and air flows), (ii) membrane analogues and (iii) electrical network analogues. The most common analogues that is used for modeling heat transfer problems is the electrical network analogues.
In this study, thermal resistance and heat flow through a typical section of a CSP wall or roof thermal resistance of the sandwich CSP panel system is modelled by the electrical network analogues where heat flow is represented by current, temperatures represented by voltages, heat sources are represented by constant current sources and resistors and thermal capacities are represented by capacitors (refer to
Table 3). If the layers of insulators are stacked on top of each other (or side-by-side), the insulator is modeled in series and the individual insulator resistance values are summed together. However, when the insulators are in positioned parallel to each other, the reciprocal (1/
R) value of the individual insulators will be added together. For a typical CSP wall or roof system, shown in
Figure 1, there are combinations of series and parallel insulators in the system.
Figure 9 shows the diagram for an equivalent thermal circuit for a CSP as a combination of cementations skins, insulator EPS foam core and steel thermal bridges.
Equation (5) is a parametric formulator for evaluating the thermal resistance of the CSP based on the analogues diagram illustrated in
Figure 7.
where
Rt is the absolute thermal resistance of the material in kelvin per Watt (K/W) and
Rc,
Rs and
REPS are the thermal resistances of mortar, steel, and EPS foam core, respectively. It should be noted that thermal resistance is not totally a material property, as it depends on the geometry of the material and it is derived from Fourier’s Law for heat conduction. The following equation is used to calculate the absolute thermal resistance and is valid as long as parameters
x and
λ are constant throughout the specimen.
where:
Rt: is the absolute thermal resistance (across the length of the material), K/W
x: is the thickness of the material (measured on a path parallel to the heat flow), m
λ: is material thermal conductivity, W/(K·m) and
A: is the cross-sectional area (perpendicular to heat flow path), m2
The following equation proposed by Qomi et al. [
31] is used for calculating energy loss due to heat loss while maintaining a temperature in the building at base temperature:
where:
E (W·h) is the heating or cooling energy required to maintain inside temperature of
To (K) when the outside temperature is
Tout (K) during the interval exposure,
S (m
2) is the surface area of the building;
t is time (h) and
Reff (m
2 K/W) is the effective thermal resistance of building material.
In order to evaluate outside temperature fluctuation based on temperature inside the building at any location (
To −
Tout), degree-days data is used. Degree-days are a special type of weather data computed from outside air temperature readings. It is a measurement unit that quantifies the air temperature fluctuation as compared to a defined base temperature. Heating and cooling degree-days are used mainly to estimate energy consumption of buildings. There are two types of degree-day data useful for calculating energy loss in the buildings. In cold regions, heating degree-days (HDD) measures the drop of temperature and corresponding duration below certain target temperature base level, while cooling-degree-days (CDD) is used in hot regions to estimate the increase of temperature and corresponding duration above certain target temperature base level. These two data are added together throughout the year to determine the required energy for maintaining inside temperature (base temperature) of buildings. An example of a database that collects degree-day data for different weather stations worldwide is described in Ref. [
31].
Using Equation (7), the energy loss (E) through CSP panels can be calculated by substituting the degree-day for one-year data as (ΔT.t), converting degree-day data to degree-hour, selecting a unit area S = 1.0 m2; and substituting with the CSP effective thermal resistance, Reff that is calculated as follows:
Thermal conductivity: λCementitious mortar = 0.5 W/mK, λEPS = 0.03 W/mK, λSteel = 54 W/mK
Thickness of cementitious mortar face sheets: Top face = 0.0508 m, Bottom face = 0.0381 m, thus, the total cementitious mortar thickness, x ≈ 0.09 m
Thickness of EPS foam core ranges from 10 cm to 20 cm,
Number of steel wires shear connectors/m2 = 100
Diameter of steel wires shear connectors = 0.002794 m,
Cross-sectional area of each steel wire = 0.009 m2, with a total per m2 = 0.00006 m2
Length of shear connectors connecting the two faces = 0.14 m
Using Equation (7), individual thermal resistances are calculated as follow:
Now, substituting the values of
Reff in Equation (7), the heat loss for one year is calculated as follows:
The cost of energy =
E ×
CE, where
CE is energy unit price (in USA, it is about 0.12 USD/kWh). It should be noted that energy cost varies linearly with degree-day units of different locations around the world [
32].
In the preceding numerical calculations, only two ESP foam core thicknesses were used, however, to generate a meaningful plot that identifies the effect of core thickness on overall performance of atypical CSP panel, energy loss should be calculated for insulation thickness small step sizes. This information is useful for comparing the cost of material to cost of energy at the end of optimization process.
Using materials average unit prices described earlier for cold-formed steel wires and ready-mix mortar and applying these values in the cost of energy and degree-day data equation, the total cost of the base panel is estimated and presented in the
Table 4. Next, a contribution factor for each parameter is identified and normalized to be used as a weight factor in the optimization process. These contribution factors were selected as they are based on the design variables which are the objective function of this study. The cost of labor is neglected as the changed in the design of the CSP panels variable studied in this paper does not affect the cost of labor.

