Dynamic Approach to Evaluate the Effect of Reducing District Heating Temperature on Indoor Thermal Comfort
Abstract
1. Introduction
2. Methodology
2.1. Calculation Framework
- A text general input file, in which the main settings and input parameters are listed, and
- Database spreadsheet files for buildings and primary heat exchangers
2.2. Energy Calculation Model
2.3. Heating System Model
- Plate heat exchanger (HE) to transfer heat from the primary (DH) side to the secondary (user, U) side; it is modeled based on the technical information provided by the manufacturer, as explained below.
- Primary control valve (V1), to modulate the primary flow rate in order to obtain the desired supply temperature on the secondary side; it is assumed as an ideal component that instantaneously performs the required action.
- Thermostatic radiator valve (TRV), a proportional controller that modulates the secondary flow rate according to the difference between room temperature and average radiator temperature.
- Radiator (RAD) with a given nominal power referred to the design temperatures typical of the period of installation; due to the single-zone assumption, all the heating emitters are lumped into a single component, whose installed power is calculated in a preliminary simulation run based on the peak load of the building.
2.4. Heat Exchanger Model
2.5. Evaluation of Indoor Comfort
- metabolic rate M, expressing a typical level of activity of the occupants;
- thermal insulation for clothing, ;
- internal air temperature, ;
- mean radiant temperature of the internal surfaces, ;
- air velocity, ;
- relative humidity, RH.
3. Application
3.1. Presentation of the Case
3.2. Heating System Information
- Full definition of the building.
- Calculation of heating load according to EN ISO 52016-1:2017, clause 6.5.5.2.
- Definition of user supply/return temperatures based on period of construction, which are set as the outlet and inlet flow temperatures on the secondary side of the heat exchanger.
- Calculation of design user flow rate from the calculated load and temperature difference: the secondary side of the heat exchanger is fully characterized.
- Sizing of the heat exchanger with the complete information on the secondary side and the DH supply temperature on the primary side: the DH return temperature and the primary flow rate are outputs of the calculation, together with the heat exchanger model. Here, this step is entirely performed by means of the proprietary software made available by the heat exchanger manufacturer.
- Collection of the heat exchanger parameters necessary for the model described in Section 2.4, including number of plates, heat transfer area, channel areas and so on. Parameters , and in Equation (12) are derived by fitting the equation on the results of simulations performed with the manufacturer software.
3.3. Building Typology Matrix and Additional Data
- single family house (SFH)
- terraced house (TH)
- multifamily house (MFH)
- apartment block (AB)
- ≤1900
- 1901–1920
- 1921–1945
- 1946–1960
- 1961–1975
- 1976–1990
- 1991–2005
- ≥2006
- mass distribution of opaque and ground floor elements (Table 2). The reference is Table 1 in Lundström et al. [37], where five possible arrangements of the three layers are outlined: mass on interior side (I), mass on exterior side (E), mass divided on interior and exterior side (IE), equally distributed mass (D) and inside/centered mass (M);
- specific heat capacities of opaque and ground floor elements (Table 2). The reference is Table A.14 of EN ISO 52016-1:2017 standard, where five classes are identified: very light (VL), light (L), medium (M), heavy (H), very heavy (VH). The assigment has been made based on the detailed layer structure description given in the TABULA/EPISCOPE project;
- exposition fractions (Table 3);
- nominal supply and return temperature of the user heating system (Table 2); assuming a design internal set-point, the calculation of the nominal LMTD is straightforward;
- nominal (installed) power, referred to the nominal conditions assumed at the previous point (Table 2).
3.4. Climate-Related Input Data
- outdoor air temperature;
- wind speed at 10 m height;
- beam normal and diffuse horizontal solar irradiance;
- ground temperature;
- surface infrared thermal irradiance on horizontal plane.
3.5. Comfort Indicators
- Operative temperature, defined according to EN ISO 52016-1:2017 as:for a qualitative evaluation of the transient periods.
- Minimum PMV calculated in the reference period T:
- Percentage of time steps in the reference period in which the PMV is below the minimum threshold for the selected IEQ class, , which is a modified version of the “percentage of outside the range” parameter:where is the total number of time steps in the reference period.
4. Results and Discussion
4.1. Baseline and Pre-Retrofitting
- original building with design DH supply temperature;
- original building with reduced DH supply temperature;
- renovated building with reduced DH supply temperature,
4.2. Three Retrofitting Scenarios
- Building in the original state
- Building with replaced windows
- Building with replaced windows and state-of-the-art insulation applied to the opaque elements
5. Conclusions
Supplementary Materials
Author Contributions
Funding
Acknowledgments
Conflicts of Interest
Abbreviations
| AB | Apartment Block |
| DH | District Heating |
| GIS | Geographical Information System |
| HE | Heat Exchanger |
| HVAC | Heating, Ventilation, and Air Conditioning |
| LMTD | Logarithmic Mean Temperature Difference |
| LTDH | Low Temperature District Heating |
| MFH | Multi-Family House |
| PB | Proportional Band |
| PMV | Predicted Mean Vote |
| POR | Percentage Outside Range |
| PPD | Predicted Percentage of Dissatisfied |
| RC | Resistor-Capacitor |
| RES | Renewable Energy Source |
| RH | Relative Humidity |
| SFH | Single Family House |
| TES | Thermal Energy Storage |
| TH | Terraced House |
| TRV | Thermostatic Radiator Valve |
| air | internal air |
| c | cold fluid |
| cl | clothing |
| DH | district heating |
| e | external, outdoors |
| ew | external walls |
| foul | fouling |
| gf | ground floor |
| gl | glazing |
| h | hot fluid |
| int | internal |
| max | maximum |
| min | minimum |
| nom | nominal |
| op | operative |
| p | plate |
| r | return |
| rad | radiator |
| rf | roof |
| rm | mean radiant |
| s | supply |
| set | set-point |
| u | user |
| w | water |
References
- Abergel, T.; Delmastro, C. Tracking Buildings 2020. Available online: https://www.iea.org/reports/tracking-buildings-2020 (accessed on 18 October 2020).
- Lowe, R. Technical options and strategies for decarbonizing UK housing. Build. Res. Inf. 2007, 35, 412–425. [Google Scholar] [CrossRef]
- Ballarini, I.; Corgnati, S.P.; Corrado, V. Use of reference buildings to assess the energy saving potentials of the residential building stock: The experience of TABULA project. Energy Policy 2014, 68, 273–284. [Google Scholar] [CrossRef]
- Di Turi, S.; Stefanizzi, P. Energy analysis and refurbishment proposals for public housing in the city of Bari, Italy. Energ. Policy 2015, 79, 58–71. [Google Scholar] [CrossRef]
- Delmastro, C.; Mutani, G.; Schranz, L. The evaluation of buildings energy consumption and the optimization of district heating networks: A GIS-based model. Int. J. Energy Environ. Eng. 2016, 7, 343–351. [Google Scholar] [CrossRef]
- Zirak, M.; Weiler, V.; Hein, M.; Eicker, U. Urban models enrichment for energy applications: Challenges in energy simulation using different data sources for building age information. Energy 2020, 190, 116292. [Google Scholar] [CrossRef]
- Tronchin, L.; Fabbri, K. Energy Performance Certificate of building and confidence interval in assessment: An Italian case study. Energy Policy 2012, 48, 176–184. [Google Scholar] [CrossRef]
- Nageler, P.; Zahrer, G.; Heimrath, R.; Mach, T.; Mauthner, F.; Leusbrock, I.; Schranzhofer, H.; Hochenauer, C. Novel validated method for GIS based automated dynamic urban building energy simulations. Energy 2017, 139, 142–154. [Google Scholar] [CrossRef]
- Mutani, G.; Todeschi, V. Building energy modeling at neighborhood scale. Energy Effic. 2020, 13, 1353–1386. [Google Scholar] [CrossRef]
- Torabi Moghadam, S.; Toniolo, J.; Mutani, G.; Lombardi, P. A GIS-statistical approach for assessing built environment energy use at urban scale. Sustain. Cities Soc. 2018, 37, 70–84. [Google Scholar] [CrossRef]
- Tronchin, L.; Manfren, M.; James, P. Linking design and operation performance analysis through model calibration: Parametric assessment on a Passive House building. Energy 2018, 165, 26–40. [Google Scholar] [CrossRef]
- Noussan, M.; Nastasi, B. Data Analysis of Heating Systems for Buildings—A Tool for Energy Planning, Policies and Systems Simulation. Energies 2018, 11, 233. [Google Scholar] [CrossRef]
- Mancini, F.; Nastasi, B. Energy retrofitting effects on the energy flexibility of dwellings. Energies 2019, 12, 2788. [Google Scholar] [CrossRef]
- Westermann, P.; Deb, C.; Schlueter, A.; Evins, R. Unsupervised learning of energy signatures to identify the heating system and building type using smart meter data. Appl. Energy 2020, 264, 114715. [Google Scholar] [CrossRef]
- Tronchin, L.; Fabbri, K. Analysis of buildings’ energy consumption by means of exergy method. Int. J. Exergy 2008, 5, 605–625. [Google Scholar] [CrossRef]
- Kaarup Olsen, P.; Christiansen, C.H.; Hofmeister, M.; Svendsen, S.; Thorsen, J.E. Guidelines for Low-Temperature District Heating; Technical report; Danish Energy Agency and EUDP 2010-II. 2014. Available online: https://www.danskfjernvarme.dk/-/media/danskfjernvarme/gronenergi/projekter/eudp-lavtemperatur-fjv/guidelines-for-ltdh-final_rev1.pdf (accessed on 10 November 2020).
- Sameti, M.; Haghighat, F. Optimization of 4th generation distributed district heating system: Design and planning of combined heat and power. Renew. Energ. 2019, 130, 371–387. [Google Scholar] [CrossRef]
- Neri, M.; Luscietti, D.; Pilotelli, M. Computing the Exergy of Solar Radiation From Real Radiation Data. J. Energy Resour.-ASME 2017, 139, 061201. [Google Scholar] [CrossRef]
- Piana, E.A.; Grassi, B.; Socal, L. A Standard-Based Method to Simulate the Behavior of Thermal Solar Systems with a Stratified Storage Tank. Energies 2020, 13, 266. [Google Scholar] [CrossRef]
- Nuytten, T.; Claessens, B.; Paredis, K.; Van Bael, J.; Six, D. Flexibility of a combined heat and power system with thermal energy storage for district heating. Appl. Energy 2013, 104, 583–591. [Google Scholar] [CrossRef]
- Iora, P.; Beretta, G.P.; Ghoniem, A.F. Exergy loss based allocation method for hybrid renewable-fossil power plants applied to an integrated solar combined cycle. Energy 2019, 173, 893–901. [Google Scholar] [CrossRef]
- Lund, H.; Østergaard, P.A.; Chang, M.; Werner, S.; Svendsen, S.; Sorknæs, P.; Thorsen, J.E.; Hvelplund, F.; Mortensen, B.O.G.; Mathiesen, B.V.; et al. The status of 4th generation district heating: Research and results. Energy 2018, 164, 147–159. [Google Scholar] [CrossRef]
- Buffa, S.; Cozzini, M.; D’Antoni, M.; Baratieri, M.; Fedrizzi, R. 5th generation district heating and cooling systems: A review of existing cases in Europe. Renew. Sustain. Energy Rev. 2019, 104, 504–522. [Google Scholar] [CrossRef]
- Østergaard, D.; Svendsen, S. Are typical radiators over-dimensioned? An analysis of radiator dimensions in 1645 Danish houses. Energy Build. 2018, 178, 206–215. [Google Scholar] [CrossRef]
- Tunzi, M.; Østergaard, D.S.; Svendsen, S.; Boukhanouf, R.; Cooper, E. Method to investigate and plan the application of low temperature district heating to existing hydraulic radiator systems in existing buildings. Energy 2016, 113, 413–421. [Google Scholar] [CrossRef]
- Østergaard, D.; Svendsen, S. Theoretical overview of heating power and necessary heating supply temperatures in typical Danish single-family houses from the 1900s. Energy Build. 2016, 126, 375–383. [Google Scholar] [CrossRef]
- Wang, Q.; Ploskić, A.; Holmberg, S. Retrofitting with low-temperature heating to achieve energy-demand savings and thermal comfort. Energy Build. 2015, 109, 217–229. [Google Scholar] [CrossRef]
- Bo, M. Riqualificazione dei vecchi impianti di riscaldamento a radiatori. Aicarr J. 2012, 12, 20–28. [Google Scholar]
- Millar, M.A.; Burnside, N.; Yu, Z. An investigation into the limitations of low temperature district heating on traditional tenement buildings in Scotland. Energies 2019, 12, 2603. [Google Scholar] [CrossRef]
- Ashfaq, A.; Ianakiev, A. Investigation of hydraulic imbalance for converting existing boiler based buildings to low temperature district heating. Energy 2018, 160, 200–212. [Google Scholar] [CrossRef]
- Neirotti, F.; Noussan, M.; Riverso, S.; Manganini, G. Analysis of Different Strategies for Lowering the Operation Temperature in Existing District Heating Networks. Energies 2019, 12, 321. [Google Scholar] [CrossRef]
- Crabb, J.A.; Murdoch, N.; Penman, J.M. A simplified thermal response model. Build. Serv. Eng. Res. Technol. 1987, 8, 13–19. [Google Scholar] [CrossRef]
- Michalak, P. The simple hourly method of EN ISO 13790 standard in Matlab/Simulink: A comparative study for the climatic conditions of Poland. Energy 2014, 75, 568–578. [Google Scholar] [CrossRef]
- CEN/TC 89. EN ISO 52016-1:2017 Energy Performance of Buildings— Energy Needs for Heating and Cooling, Internal Temperatures and Sensible and Latent Heat Loads—Part 1: Calculation Procedures; European Committee for Standardization, CEN: Brussels, Belgium, 2017. [Google Scholar]
- Mazzarella, L.; Scoccia, R.; Colombo, P.; Motta, M. Improvement to EN ISO 52016-1:2017 hourly heat transfer through a wall assessment: The Italian National Annex. Energy Build. 2020, 210, 109758. [Google Scholar] [CrossRef]
- Campana, J.P.; Morini, G.L. BESTEST and EN ISO 52016 Benchmarking of ALMABuild, a New Open-Source Simulink Tool for Dynamic Energy Modelling of Buildings. Energies 2019, 12, 2938. [Google Scholar] [CrossRef]
- Lundström, L.; Akander, J.; Zambrano, J. Development of a space heating model suitable for the automated model generation of existing multifamily buildings—A case study in Nordic climate. Energies 2019, 12, 485. [Google Scholar] [CrossRef]
- Déqué, F.; Ollivier, F.; Poblador, A. Grey boxes used to represent buildings with a minimum number of geometric and thermal parameters. Energy Build. 2000, 31, 29–35. [Google Scholar] [CrossRef]
- Yu, W.; Li, B.; Jia, H.; Zhang, M.; Wang, D. Application of multi-objective genetic algorithm to optimize energy efficiency and thermal comfort in building design. Energy Build. 2015, 88, 135–143. [Google Scholar] [CrossRef]
- Manfren, M.; Nastasi, B.; Groppi, D.; Astiaso Garcia, D. Open data and energy analytics-An analysis of essential information for energy system planning, design and operation. Energy 2020, 213, 118803. [Google Scholar] [CrossRef]
- Tronchin, L.; Manfren, M.; Nastasi, B. Energy efficiency, demand side management and energy storage technologies—A critical analysis of possible paths of integration in the built environment. Renew. Sustain. Energy Rev. 2018, 95, 341–353. [Google Scholar] [CrossRef]
- Braulio-Gonzalo, M.; Bovea, M.D.; Ruá, M.J.; Juan, P. A methodology for predicting the energy performance and indoor thermal comfort of residential stocks on the neighbourhood and city scales. A case study in Spain. J. Clean. Prod. 2016, 139, 646–665. [Google Scholar] [CrossRef]
- Carlucci, S.; Pagliano, L.; Sangalli, A. Statistical analysis of the ranking capability of long-term thermal discomfort indices and their adoption in optimization processes to support building design. Build. Environ. 2014, 75, 114–131. [Google Scholar] [CrossRef]
- Stasi, R.; Liuzzi, S.; Paterno, S.; Ruggiero, F.; Stefanizzi, P.; Stragapede, A. Combining bioclimatic strategies with efficient HVAC plants to reach nearly-zero energy building goals in Mediterranean climate. Sustain. Cities Soc. 2020, 63, 102479. [Google Scholar] [CrossRef]
- Ballarini, I.; Costantino, A.; Fabrizio, E.; Corrado, V. The Dynamic Model of EN ISO 52016-1 for the Energy Assessment of Buildings Compared to Simplified and Detailed Simulation Methods. Build. Simul. 2019, 2019, 3847–3854. [Google Scholar] [CrossRef]
- Teskeredzic, A.; Blazevic, R. Transient Radiator Room Heating—Mathematical Model and Solution Algorithm. Buildings 2018, 8, 163. [Google Scholar] [CrossRef]
- Wang, L.; Sunden, B.; Manglik, R.M. Plate Heat Exchangers: Design, Applications and Performance, 2nd ed.; Wit Pr/Computational Mechanics: Southampton, UK; Boston, MA, USA, 2007. [Google Scholar]
- Longo, G.A.; Righetti, G.; Zilio, C.; Ortombina, L.; Zigliotto, M.; Brown, J.S. Application of an Artificial Neural Network (ANN) for predicting low-GWP refrigerant condensation heat transfer inside herringbone-type Brazed Plate Heat Exchangers (BPHE). Int. J. Heat Mass Transf. 2020, 156, 119824. [Google Scholar] [CrossRef]
- Wright, A.; Heggs, P. Rating Calculation for Plate Heat Exchanger Effectiveness and Pressure Drop Using Existing Performance Data. Chem. Eng. Res. Des. 2002, 80, 309–312. [Google Scholar] [CrossRef]
- Associazione Italiana Riscaldamento Urbano, AIRU. Il Riscaldamento Urbano-Annuario 2019; Editrice Alkes: Milan, Italy, 2019. [Google Scholar]
- Ballarini, I.; Corrado, V. A New Methodology for Assessing the Energy Consumption of Building Stocks. Energies 2017, 10, 22. [Google Scholar] [CrossRef]
- Politecnico di Torino, Energy Department. Joint EPISCOPE and TABULA Website—Italy Country Page. Available online: https://episcope.eu/building-typology/country/it/ (accessed on 14 May 2020).
- D.P.R. 26/08/1993, n. 412—Regolamento Recante Norme per la Progettazione, L’installazione, L’esercizio e la Manutenzione Degli Impianti Termici Degli Edifici ai Fini del Contenimento dei Consumi di Energia, in Attuazione Dell’art. 4, Comma 4, Della Legge 9 Gennaio 1991, n. 10. 1993. Available online: https://www.gazzettaufficiale.it/eli/id/1993/10/14/093G0451/sg (accessed on 30 July 2020). (In Italian).
- Halawa, E.; van Hoof, J. The adaptive approach to thermal comfort: A critical overview. Energy Build. 2012, 51, 101–110. [Google Scholar] [CrossRef]

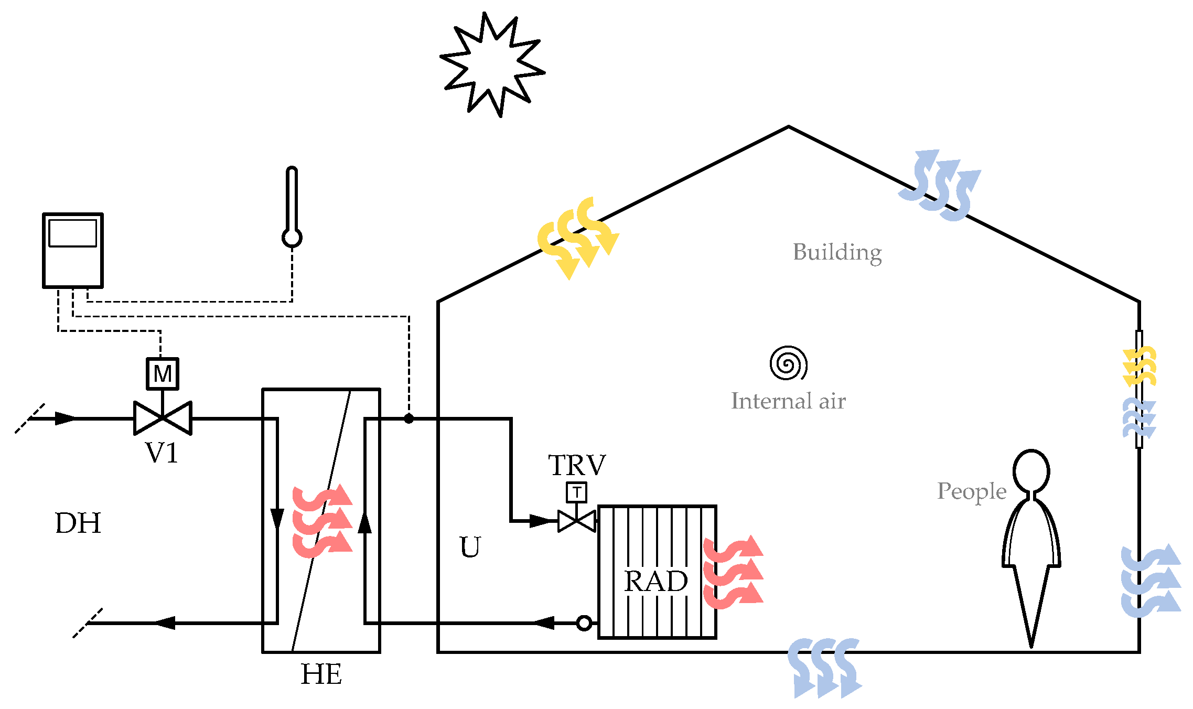
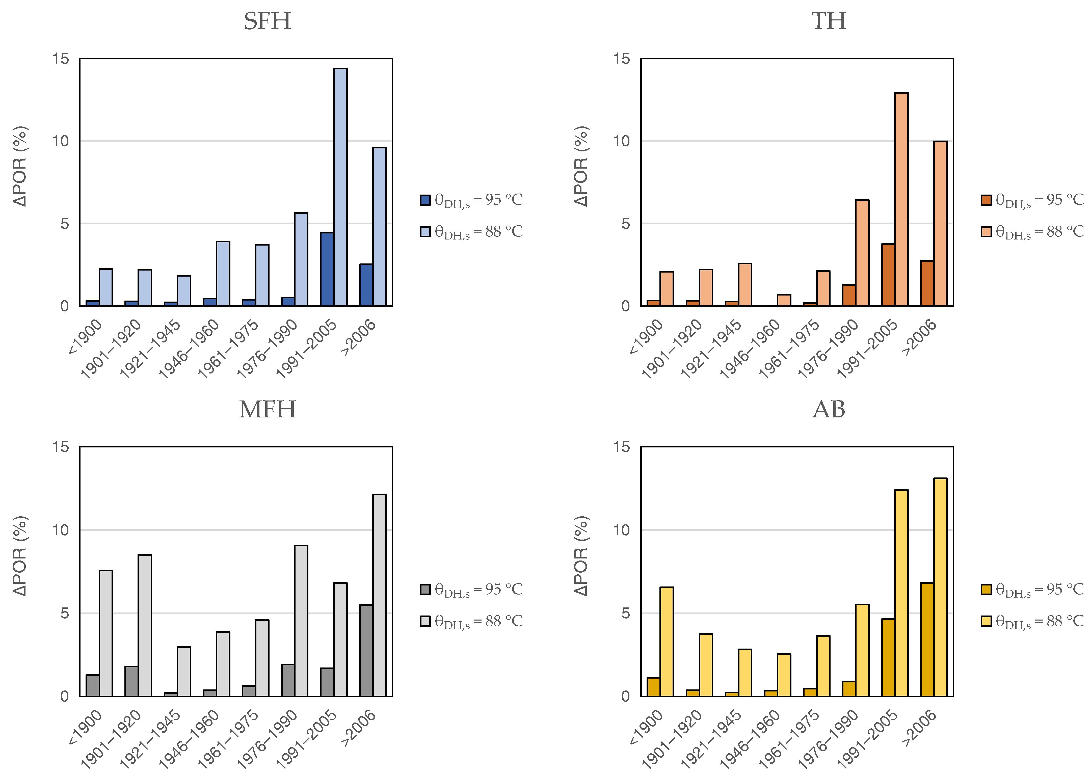

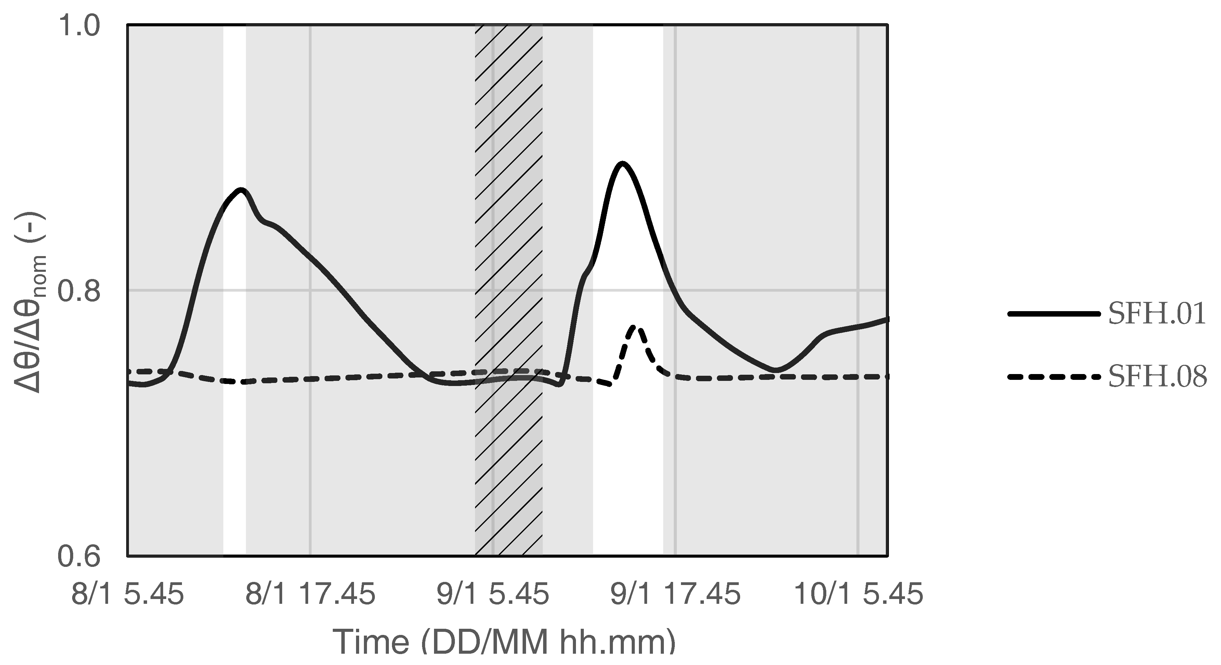
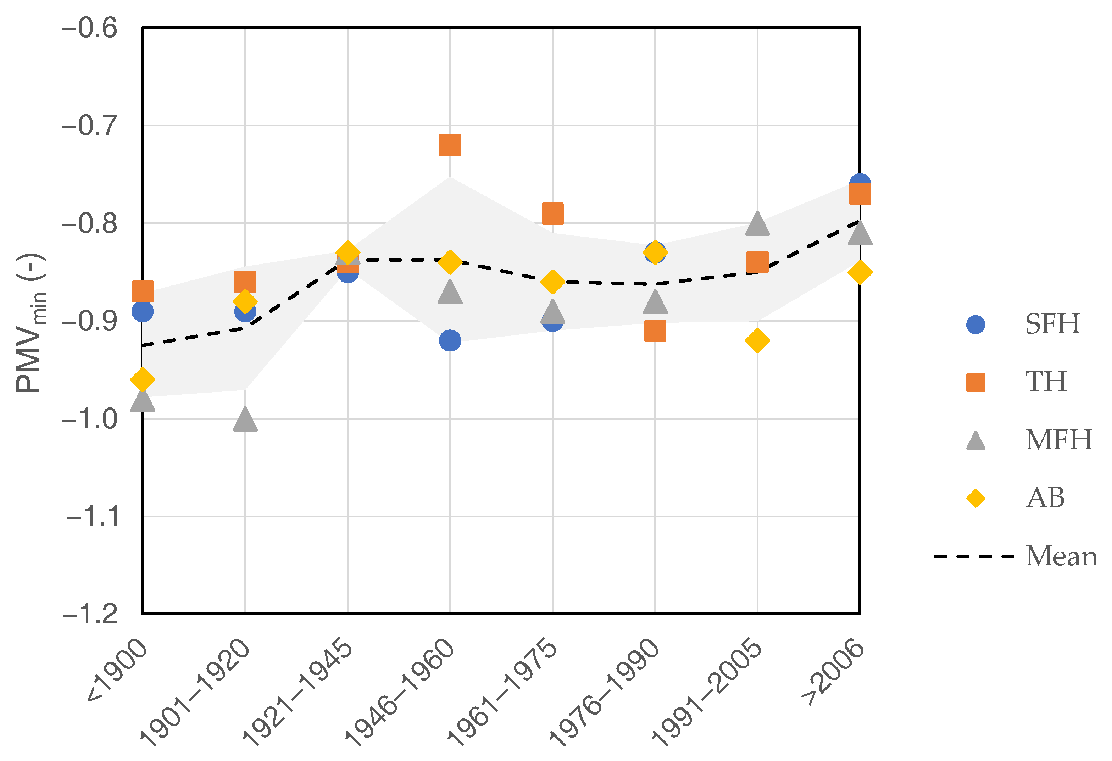
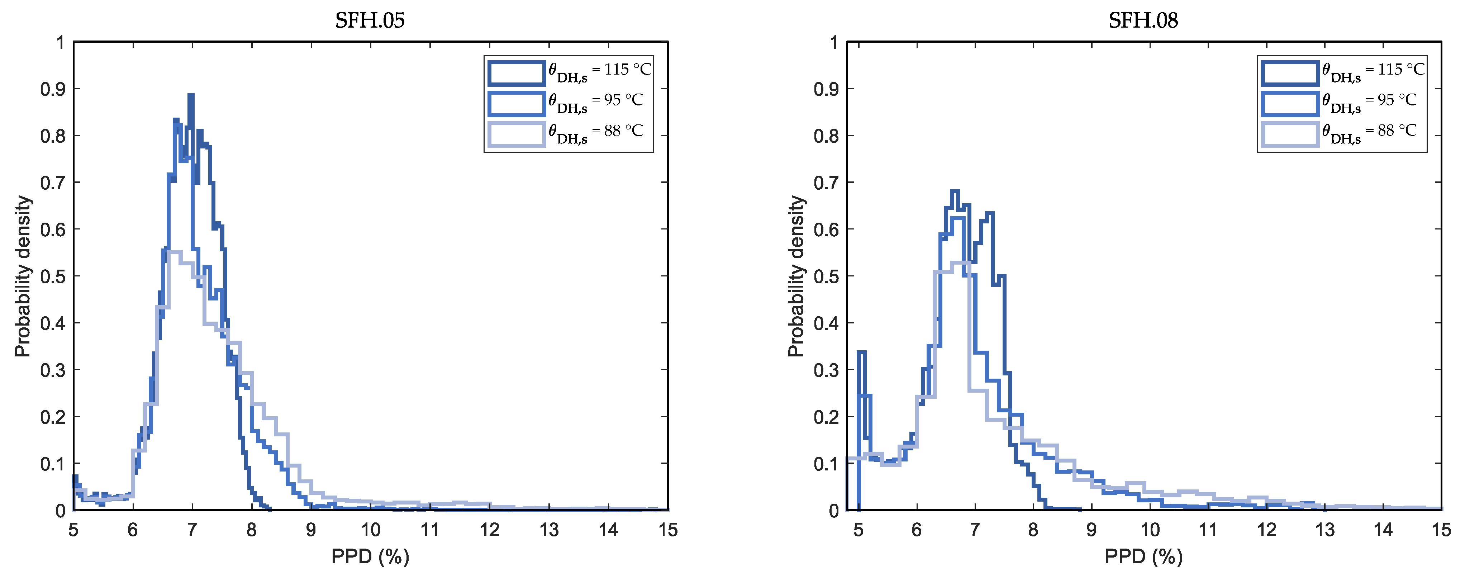
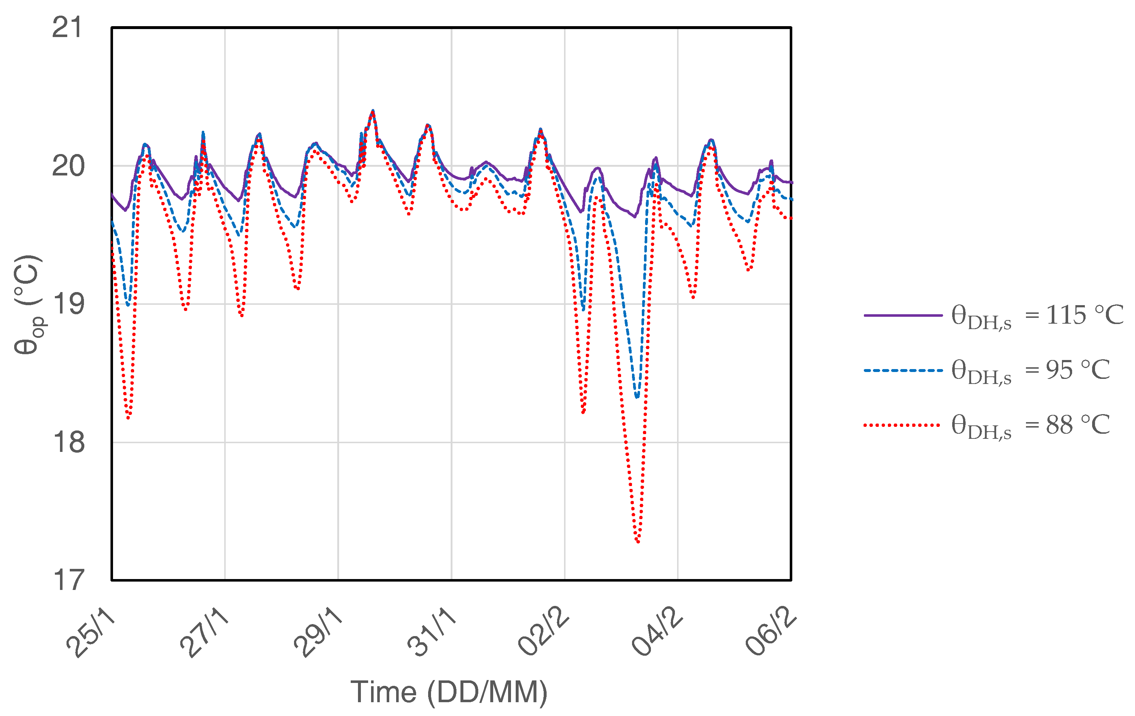

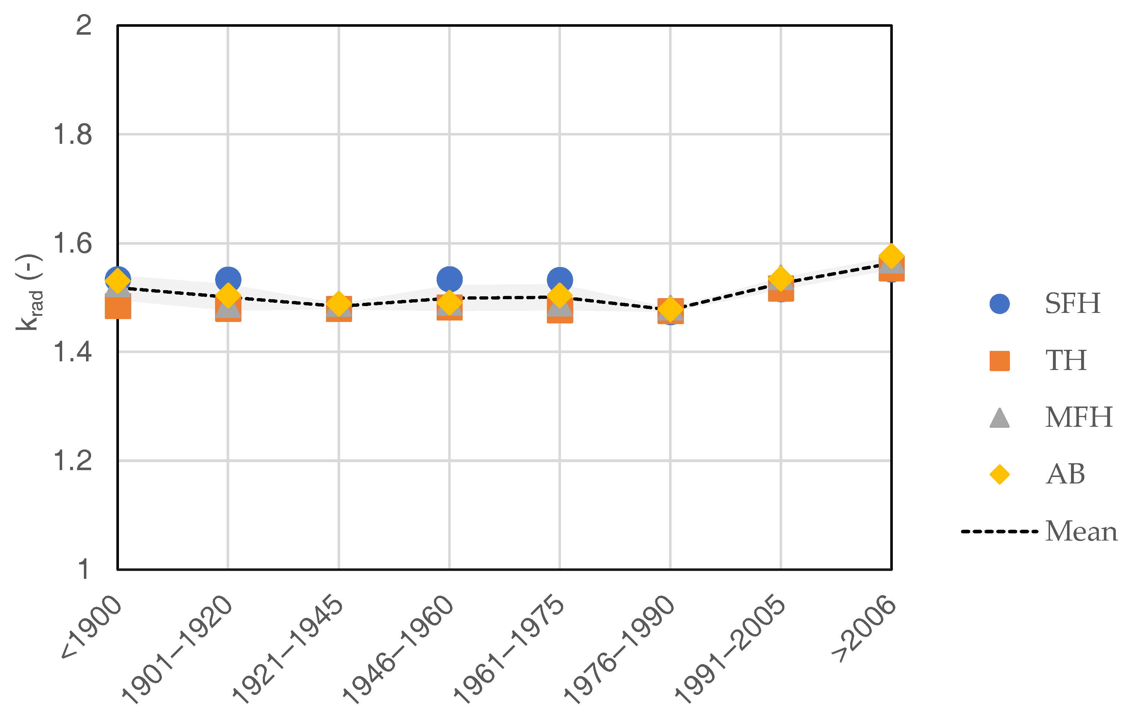

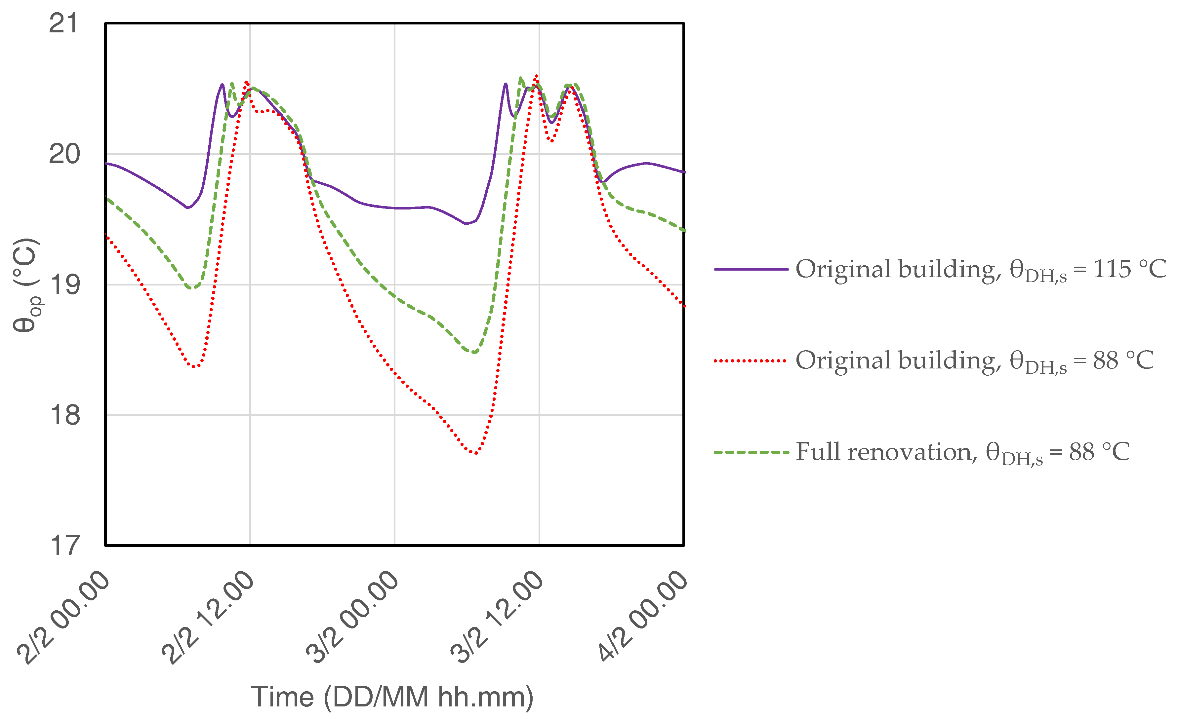
| Category | Level of Expectation | Accepted PMV | Accepted PPD | Minimum (Heating) |
|---|---|---|---|---|
| I | High | <6 | PMV | |
| II | Medium | <10 | PMV | |
| III | Moderate | <15 | PMV | |
| IV | Low | <25 | PMV |
| Quantity | Unit | SFH.01 | SFH.02 | SFH.03 | SFH.04 | SFH.05 | SFH.06 | SFH.07 | SFH.08 |
| SHCc | - | VL | VL | VL | H | H | H | VH | VH |
| MDc | - | E | E | E | M | M | M | D | IE |
| SHCc | - | VH | VH | VH | VH | VH | VH | VH | VH |
| MDc | - | D | D | D | D | D | IE | M | I |
| SHCc | - | VH | VH | VH | VH | VH | VH | VH | VH |
| MDc | - | D | D | D | D | D | D | D | E |
| C | 85 | 85 | 85 | 85 | 85 | 75 | 70 | 60 | |
| C | 75 | 75 | 75 | 75 | 75 | 65 | 55 | 40 | |
| W | 20,280 | 18,120 | 16,630 | 20,710 | 22,280 | 11,870 | 7000 | 4480 | |
| Quantity | Unit | TH.01 | TH.02 | TH.03 | TH.04 | TH.05 | TH.06 | TH.07 | TH.08 |
| SHCc | - | VL | VL | VH | H | VH | VL | VH | VH |
| MDc | - | E | E | E | M | D | E | IE | IE |
| SHCc | - | VH | VH | VH | H | VH | H | VH | VH |
| MDc | - | D | D | D | IE | D | IE | M | I |
| SHCc | - | H | VH | VH | VH | VH | VH | VH | VH |
| MDc | - | D | D | D | D | D | D | IE | E |
| C | 85 | 85 | 85 | 85 | 85 | 75 | 70 | 60 | |
| C | 75 | 75 | 75 | 75 | 75 | 65 | 55 | 40 | |
| W | 12,310 | 11,400 | 9400 | 9960 | 7830 | 6690 | 4510 | 3500 | |
| Quantity | Unit | MFH.01 | MFH.02 | MFH.03 | MFH.04 | MFH.05 | MFH.06 | MFH.07 | MFH.08 |
| SHCc | - | H | VL | VH | VH | VH | VH | VH | VH |
| MDc | - | D | D | D | D | D | D | IE | IE |
| SHCc | - | VH | VH | VH | VH | H | H | H | VH |
| MDc | - | D | D | D | D | IE | M | IE | M |
| SHCc | - | H | VH | VH | VH | VH | VH | VH | VH |
| MDc | - | D | D | D | D | D | D | IE | IE |
| C | 85 | 85 | 85 | 85 | 85 | 75 | 70 | 60 | |
| C | 75 | 75 | 75 | 75 | 75 | 65 | 55 | 40 | |
| W | 51,000 | 70,090 | 94,330 | 63,200 | 61,620 | 46,150 | 34,660 | 18,750 | |
| Quantity | Unit | AB.01 | AB.02 | AB.03 | AB.04 | AB.05 | AB.06 | AB.07 | AB.08 |
| SHCc | - | VL | VH | VH | VH | VH | VH | VH | VH |
| MDc | - | D | D | E | D | D | D | IE | IE |
| SHCc | - | VH | VH | VH | H | H | H | VH | VH |
| MDc | - | D | D | D | IE | IE | IE | M | M |
| SHCc | - | VH | VH | VH | VH | VH | VH | VH | VH |
| MDc | - | D | D | I | D | D | D | IE | IE |
| C | 85 | 85 | 85 | 85 | 85 | 75 | 70 | 60 | |
| C | 75 | 75 | 75 | 75 | 75 | 65 | 55 | 40 | |
| W | 52,550 | 224,740 | 139,630 | 116,810 | 164,000 | 123,030 | 93,170 | 46,160 |
| Element | South | West | East | North |
|---|---|---|---|---|
| External walls | 0.3 | 0.2 | 0.2 | 0.3 |
| Glazing (SFH, MFH, AB) | 0.4 | 0.3 | 0.3 | 0 |
| Glazing (TH) | 0.6 | 0 | 0 | 0.4 |
Publisher’s Note: MDPI stays neutral with regard to jurisdictional claims in published maps and institutional affiliations. |
© 2020 by the authors. Licensee MDPI, Basel, Switzerland. This article is an open access article distributed under the terms and conditions of the Creative Commons Attribution (CC BY) license (http://creativecommons.org/licenses/by/4.0/).
Share and Cite
Grassi, B.; Piana, E.A.; Beretta, G.P.; Pilotelli, M. Dynamic Approach to Evaluate the Effect of Reducing District Heating Temperature on Indoor Thermal Comfort. Energies 2021, 14, 25. https://doi.org/10.3390/en14010025
Grassi B, Piana EA, Beretta GP, Pilotelli M. Dynamic Approach to Evaluate the Effect of Reducing District Heating Temperature on Indoor Thermal Comfort. Energies. 2021; 14(1):25. https://doi.org/10.3390/en14010025
Chicago/Turabian StyleGrassi, Benedetta, Edoardo Alessio Piana, Gian Paolo Beretta, and Mariagrazia Pilotelli. 2021. "Dynamic Approach to Evaluate the Effect of Reducing District Heating Temperature on Indoor Thermal Comfort" Energies 14, no. 1: 25. https://doi.org/10.3390/en14010025
APA StyleGrassi, B., Piana, E. A., Beretta, G. P., & Pilotelli, M. (2021). Dynamic Approach to Evaluate the Effect of Reducing District Heating Temperature on Indoor Thermal Comfort. Energies, 14(1), 25. https://doi.org/10.3390/en14010025








