A Building Energy Management System Based on an Equivalent Electric Circuit Model
Abstract
1. Introduction
- A detailed system model for the building, characterized by a control variable for each room associated to the different fan coils;
- A detailed model for the overall heating cooling system characterized by a geothermal heat pump and a storage system;
- A simulation model fitted with real data coming from a smart building connected to a smart Microgrid;
- A model for the optimal scheduling of fan coil circuit operation considering the perceived comfort in each room of the building;
- The possibility of being used in optimization applications due to its low computational cost, without losing the room level accuracy.
2. The BEMS’s Architecture
- A forecasting module used to predict the energy production from renewable sources and ambient conditions (external and ground temperature and solar radiation);
- An optimization module able to manage the Heating, Ventilation and Air Conditioning System (HVAC);
- A simulation module able to evaluate the thermal dynamic behavior of the building through an equivalent electric circuit model.
2.1. The Simulation Module
2.1.1. Room Temperature Model
2.1.2. Wall, Ceiling, and Floor Temperature Model
2.1.3. HVAC System Model
2.2. The Optimization Module
- Room, wall, ceiling, floor, storage temperatures (, , , , , , , , );
- Storage thermal power input/output (, );
- Exchanged thermal fluxes (, , , , );
- Heat pump thermal power ();
- Thermal power provided by fan coils ();
- The binary variables (, ), which constitute the control variables related to the on/off operation of the heat pump and fan coils;
- The auxiliary variables referred to the room temperature () and to the storage temperature () used to linearize the fan coil constraint (19).
- Rooms, walls, ceilings, floors and storage temperatures (, , , , , , , , ).
- The convective fraction of the thermal fluxes provided by involuntary heat generators within the room, radiative gains due to involuntary heat generators and the solar gains on the external walls (, , , , , , );
- The external ambient temperature () and the ground temperature ();
- The optimal comfort temperature ().
3. The Case Study
3.1. The Smart Energy Building
3.2. The Validation of the Simulation Model
4. Optimization Results
4.1. Optimization without Minimizing Heat Pump Operating Costs (Case 1)
4.2. Overall Optimization (Case 2)
5. Conclusions and Future Developments
Author Contributions
Funding
Acknowledgments
Conflicts of Interest
References
- Delfino, F.; Ferro, G.; Minciardi, R.; Robba, M.; Rossi, M.; Rossi, M. Identification and optimal control of an electrical storage system for microgrids with renewables. Sustain. Energy Grids Netw. 2019, 17, 100183. [Google Scholar] [CrossRef]
- Delfino, F.; Ferro, G.; Robba, M.; Rossi, M. An Energy Management Platform for the Optimal Control of Active and Reactive Power in Sustainable Microgrids. IEEE Trans. Ind. Appl. 2019, 55, 7146–7156. [Google Scholar] [CrossRef]
- Rocha, P.; Siddiqui, A.; Stadler, M. Improving energy efficiency via smart building energy management systems: A comparison with policy measures. Energy Build. 2015, 88, 203–213. [Google Scholar] [CrossRef]
- Simma, K.C.J.; Mammoli, A.; Bogus, S.M. Real-time occupancy estimation using WiFi network to optimize HVAC operation. Proc. Procedia Comput. Sci. 2019, 155, 495–502. [Google Scholar] [CrossRef]
- Ahmad, M.W.; Mourshed, M.; Rezgui, Y. Trees vs Neurons: Comparison between random forest and ANN for high-resolution prediction of building energy consumption. Energy Build. 2017, 147, 77–89. [Google Scholar] [CrossRef]
- Kim, N.K.; Shim, M.H.; Won, D. Building Energy Management Strategy Using an HVAC System and Energy Storage System. Energies 2018, 11, 2690. [Google Scholar] [CrossRef]
- Boodi, A.; Beddiar, K.; Benamour, M.; Amirat, Y.; Benbouzid, M. Intelligent systems for building energy and occupant comfort optimization: A state of the art review and recommendations. Energies 2018, 11, 2604. [Google Scholar] [CrossRef]
- Hurtado, L.A.; Nguyen, P.H.; Kling, W.L.; Zeiler, W. Building energy management systems-Optimization of comfort and energy use. In Proceedings of the 2013 48th International Universities’ Power Engineering Conference (UPEC), Dublin, Ireland, 2–5 September 2013; pp. 1–6. [Google Scholar]
- Zhang, D.; Shah, N.; Papageorgiou, L.G. Efficient energy consumption and operation management in a smart building with microgrid. Energy Convers. Manag. 2013, 74, 209–222. [Google Scholar] [CrossRef]
- Shakeri, M.; Shayestegan, M.; Abunima, H.; Reza, S.M.S.; Akhtaruzzaman, M.; Alamoud, A.R.M.; Sopian, K.; Amin, N. An intelligent system architecture in home energy management systems (HEMS) for efficient demand response in smart grid. Energy Build. 2017, 138, 154–164. [Google Scholar] [CrossRef]
- Li, X.; Malkawi, A. Multi-objective optimization for thermal mass model predictive control in small and medium size commercial buildings under summer weather conditions. Energy 2016, 112, 1194–1206. [Google Scholar] [CrossRef]
- Tang, R.; Wang, S. Model predictive control for thermal energy storage and thermal comfort optimization of building demand response in smart grids. Appl. Energy 2019, 242, 873–882. [Google Scholar] [CrossRef]
- Bahramnia, P.; Rostami, S.M.H.; Wang, J.; Kim, G. Modeling and controlling of temperature and humidity in building heating, ventilating, and air conditioning system using model predictive control. Energies 2019, 12, 4805. [Google Scholar] [CrossRef]
- Serale, G.; Fiorentini, M.; Capozzoli, A.; Bernardini, D.; Bemporad, A. Model Predictive Control (MPC) for enhancing building and HVAC system energy efficiency: Problem formulation, applications and opportunities. Energies 2018, 11, 631. [Google Scholar] [CrossRef]
- Ogunsola, O.T.; Song, L.; Wang, G. Development and validation of a time-series model for real-time thermal load estimation. Energy Build. 2014, 76, 440–449. [Google Scholar] [CrossRef]
- Samarji, T.; Jouni, A.; Karaki, A. Net zero energy buildings: Application in Lebanon on a typical residential building. In Proceedings of the 2012 International Conference on Renewable Energies for Developing Countries (REDEC), Beirut, Lebanon, 28–29 November 2012; pp. 1–7. [Google Scholar]
- Barbhuiya, S.; Barbhuiya, S. Thermal comfort and energy consumption in a UK educational building. Build. Environ. 2013, 68, 1–11. [Google Scholar] [CrossRef]
- Delfino, F.; Procopio, R.; Rossi, M.; Bracco, S.; Brignone, M.; Robba, M. Microgrid Design and Operation: Toward Smart Energy in Cities; Artech House: Norwood, MA, USA, 2018. [Google Scholar]
- Tang, R.; Wang, S.; Xu, L. An MPC-based optimal control strategy of active thermal storage in commercial buildings during fast demand response events in smart grids. Energy Procedia 2019, 158, 2506–2511. [Google Scholar] [CrossRef]
- Li, X.; Wen, J. Review of building energy modeling for control and operation. Renew. Sustain. Energy Rev. 2014, 37, 517–537. [Google Scholar] [CrossRef]
- Ji, Y.; Xu, P.; Duan, P.; Lu, X. Estimating hourly cooling load in commercial buildings using a thermal network model and electricity submetering data. Appl. Energy 2016, 169, 309–323. [Google Scholar] [CrossRef]
- De Coninck, R.; Helsen, L. Quantification of flexibility in buildings by cost curves - Methodology and application. Appl. Energy 2016, 162, 653–665. [Google Scholar] [CrossRef]
- Park, S.H.; Chung, W.J.; Yeo, M.S.; Kim, K.W. Evaluation of the thermal performance of a Thermally Activated Building System (TABS) according to the thermal load in a residential building. Energy Build. 2014, 73, 69–82. [Google Scholar] [CrossRef]
- Crawley, D.B.; Hand, J.W.; Kummert, M.; Griffith, B.T. Contrasting the capabilities of building energy performance simulation programs. Build. Environ. 2008, 43, 661–673. [Google Scholar] [CrossRef]
- Missaoui, R.; Joumaa, H.; Ploix, S.; Bacha, S. Managing energy Smart Homes according to energy prices: Analysis of a Building Energy Management System. Energy Build. 2014, 71, 155–167. [Google Scholar] [CrossRef]
- Vogler-Finck, P.J.C.; Wisniewski, R.; Popovski, P. Reducing the carbon footprint of house heating through model predictive control—A simulation study in Danish conditions. Sustain. Cities Soc. 2018, 42, 558–573. [Google Scholar] [CrossRef]
- Bracco, S.; Delfino, F.; Laiolo, P.; Morini, A. Planning & open-air demonstrating smart city sustainable districts. Sustainability 2018, 10, 1–14. [Google Scholar]
- Braun, J.E.; Chaturvedi, N. An inverse gray-box model for transient building load prediction. HVAC R Res. 2002, 8, 73–99. [Google Scholar] [CrossRef]
- ASHRAE 2017. ASHRAE Fundamental Handbook SI; ASHRAE: Atlanta, GA, USA, 2017; ISBN 6785392187. [Google Scholar]
- Shamsi, M.H.; O’Grady, W.; Ali, U.; O’Donnell, J. A generalization approach for reduced order modelling of commercial buildings. Energy Procedia 2017, 122, 901–906. [Google Scholar] [CrossRef]
- Mantovani, G.; Ferrarini, L.; Member, S. With Model Predictive Control Techniques. IEEE Trans. Ind. Electron. 2015, 62, 2651–2660. [Google Scholar] [CrossRef]
- Fanger, P.O. Assessment of man’s thermal comfort in practice. Br. J. Ind. Med. 1973, 30, 313–324. [Google Scholar] [CrossRef]
- Savola, T.; Fogelholm, C.J. MINLP optimisation model for increased power production in small-scale CHP plants. Appl. Therm. Eng. 2007, 27, 89–99. [Google Scholar] [CrossRef]
- Löfberg, J. YALMIP: A toolbox for modeling and optimization in MATLAB. In Proceedings of the 2004 IEEE International Conference on Robotics and Automation (IEEE Cat. No.04CH37508), New Orleans, LA, USA, 2–4 September 2004; pp. 284–289. [Google Scholar]
- Djongyang, N.; Tchinda, R.; Njomo, D. Thermal comfort. A review paper. Renew. Sustain. Energy Rev. 2010, 14, 2626–2640. [Google Scholar] [CrossRef]
- Carlucci, S.; Bai, L.; de Dear, R.; Yang, L. Review of adaptive thermal comfort models in built environmental regulatory documents. Build. Environ. 2018, 137, 73–89. [Google Scholar] [CrossRef]
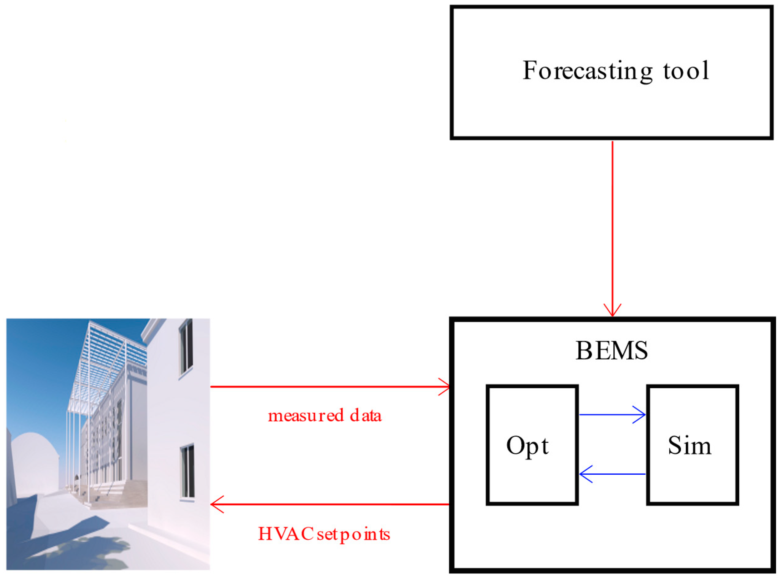
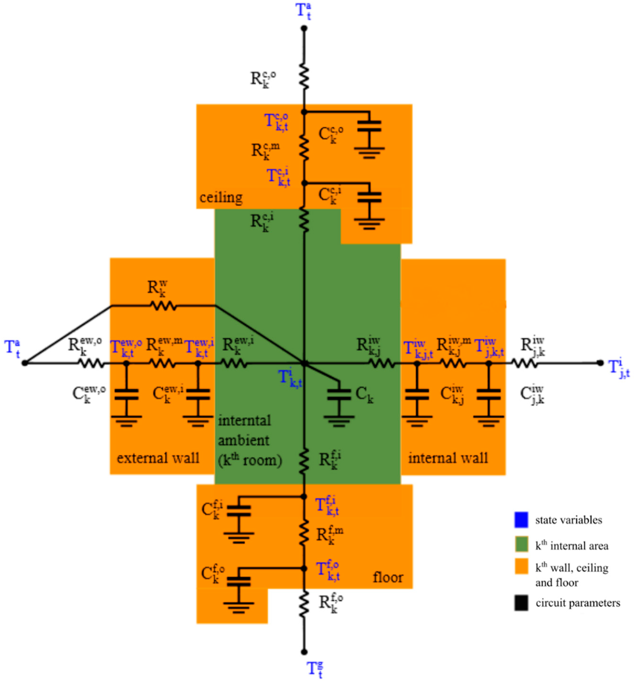

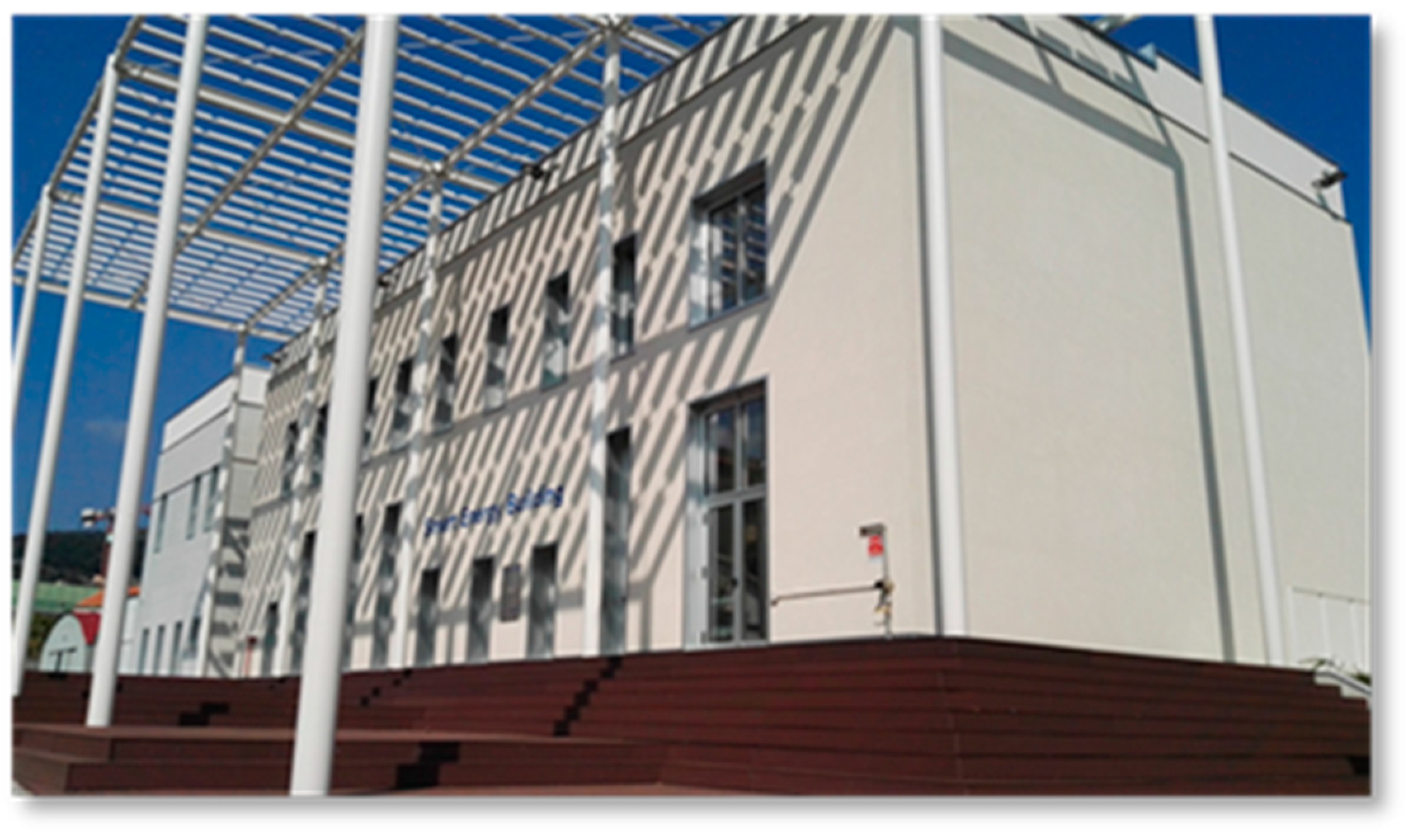
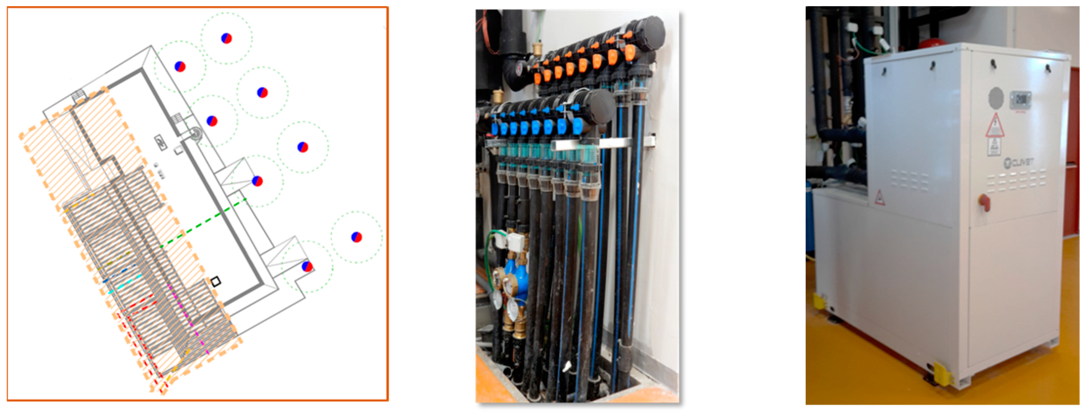
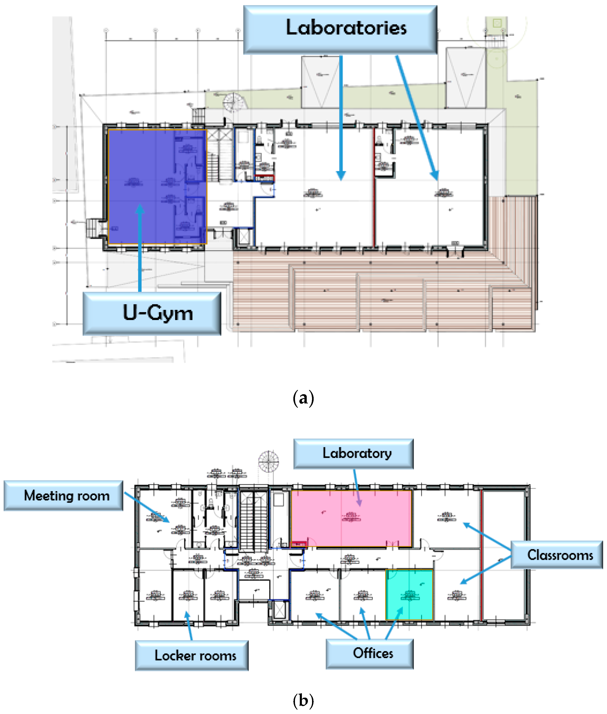
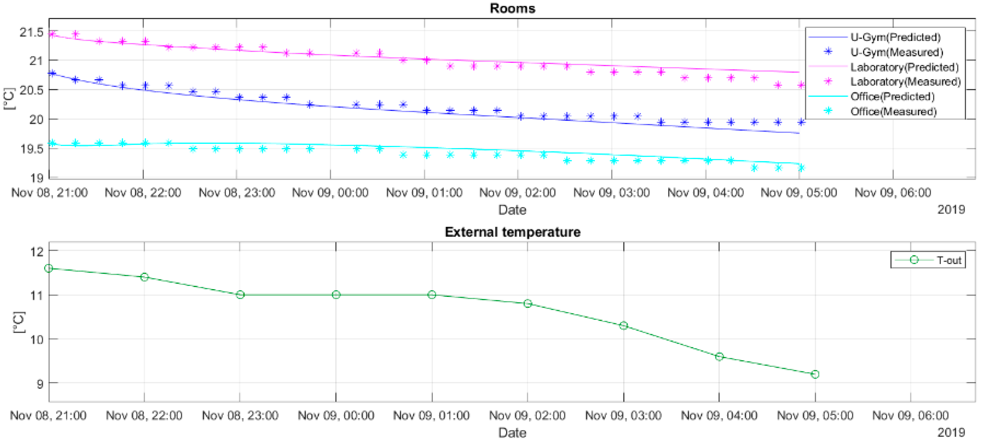
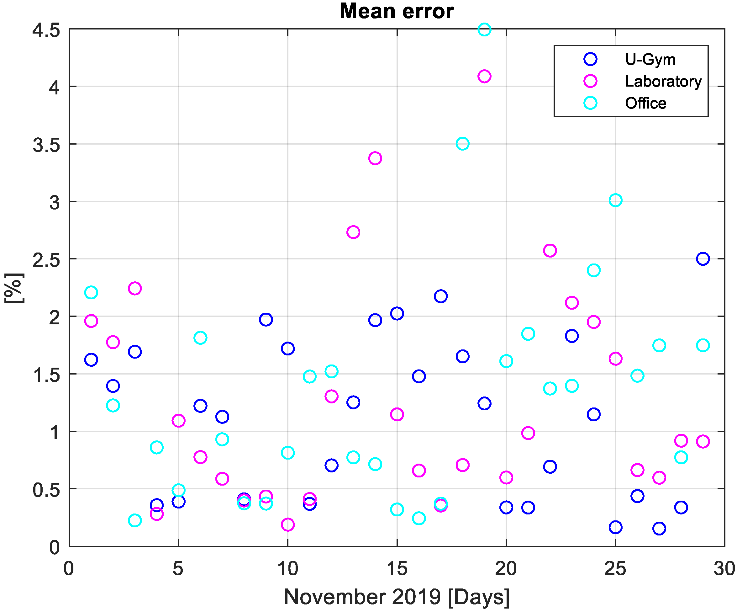
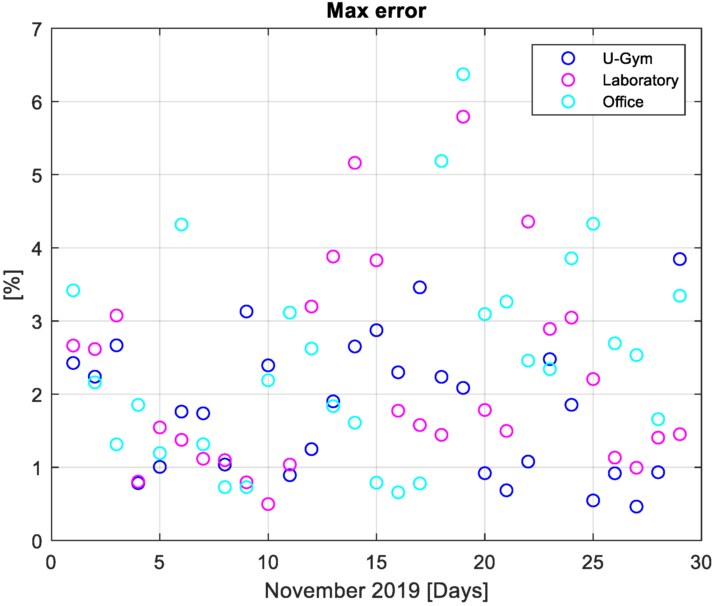
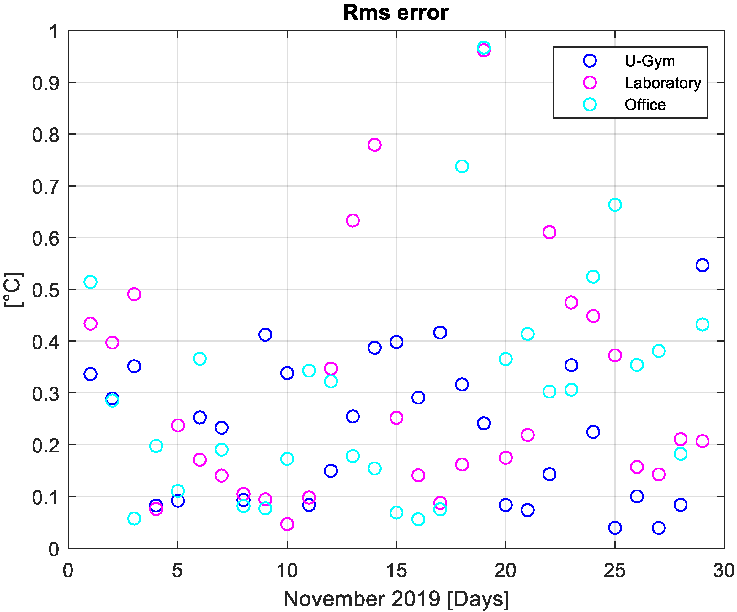
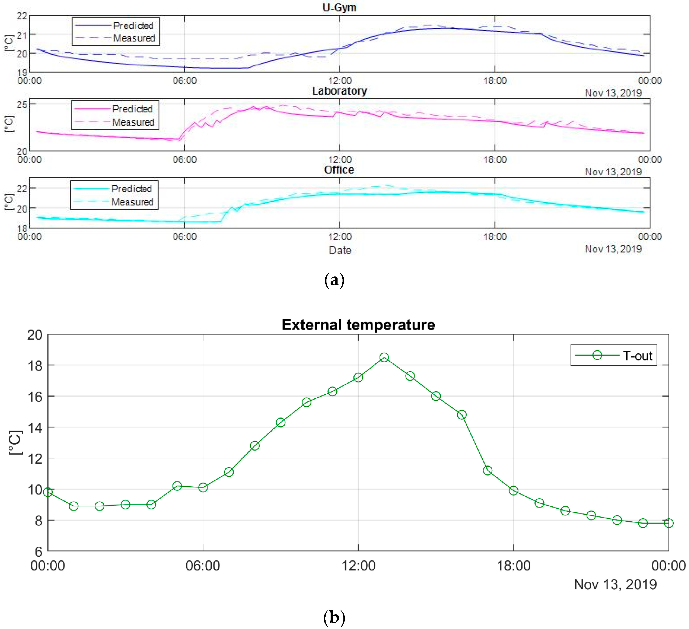

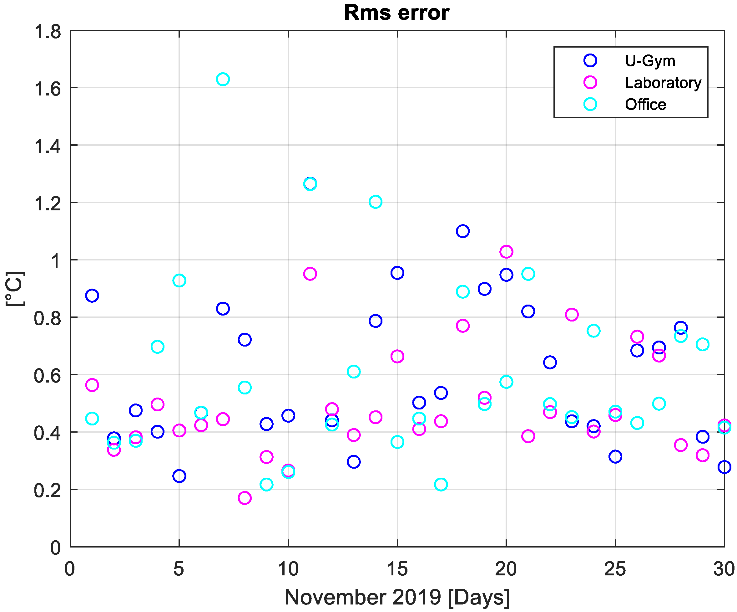

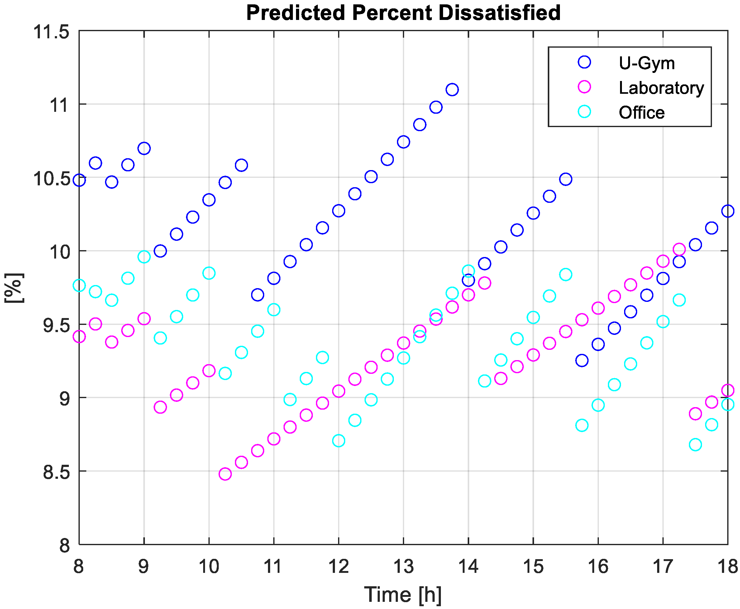

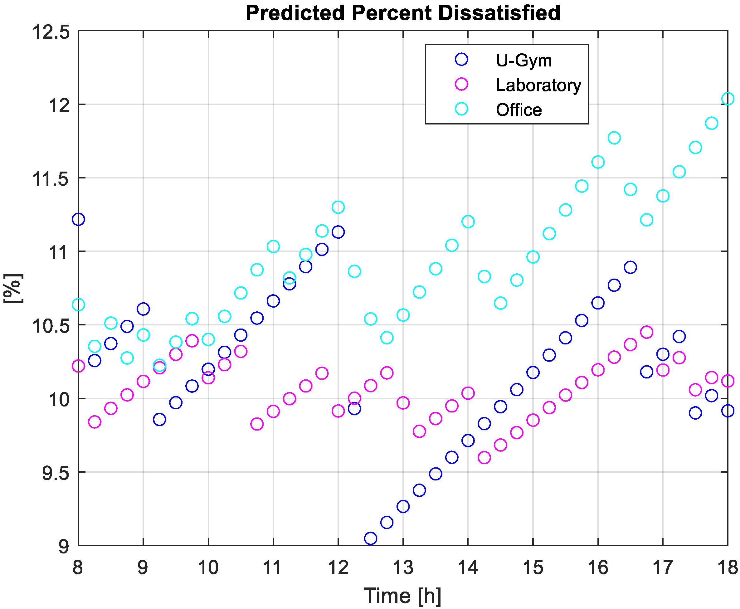
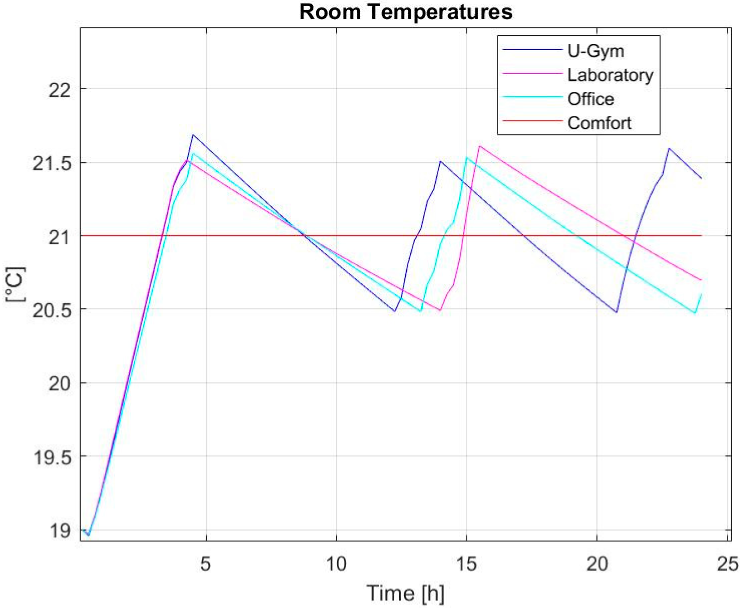
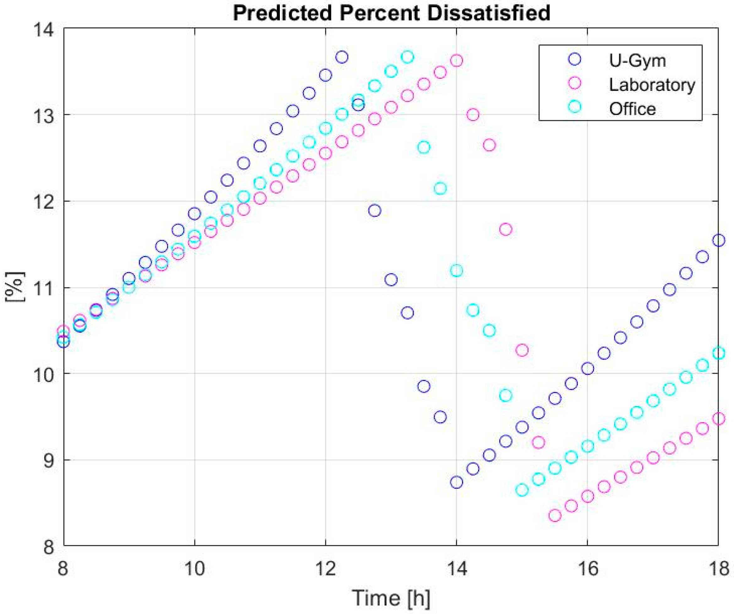
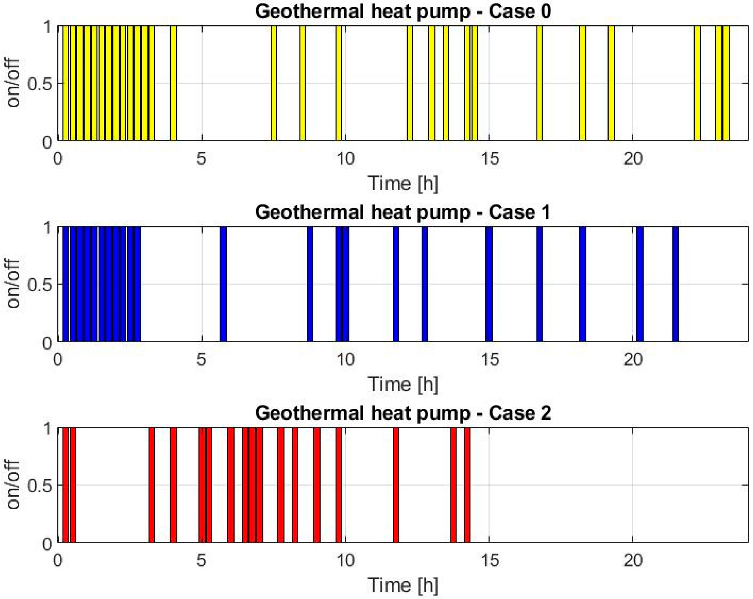
| Room Name | Mean Error [%] | Max Error [%] | Rms Error [°C] |
|---|---|---|---|
| U-Gym | 1.2 | 3.5 | 0.3 |
| Laboratory | 1.2 | 6.1 | 0.4 |
| Office | 1.0 | 4.7 | 0.3 |
| Room Name | Average Predicted Percent Dissatisfied [%] |
|---|---|
| U-Gym | 10.1 |
| Laboratory | 9.3 |
| Office | 9.4 |
| Room Name | Average Predicted Percent Dissatisfied [%] |
|---|---|
| U-Gym | 10.2 |
| Laboratory | 10.1 |
| Office | 10.9 |
| Room Name | Average Predicted Percent Dissatisfied [%] |
|---|---|
| U-Gym | 11.05 |
| Laboratory | 11.11 |
| Office | 11.06 |
| Case | Cost [€] | PPD [%] |
|---|---|---|
| Case 0 | 36.75 | 11.07 |
| Case 1 | 28.87 | 9.61 |
| Case 2 | 22.31 | 10.4 |
© 2020 by the authors. Licensee MDPI, Basel, Switzerland. This article is an open access article distributed under the terms and conditions of the Creative Commons Attribution (CC BY) license (http://creativecommons.org/licenses/by/4.0/).
Share and Cite
Bianco, G.; Bracco, S.; Delfino, F.; Gambelli, L.; Robba, M.; Rossi, M. A Building Energy Management System Based on an Equivalent Electric Circuit Model. Energies 2020, 13, 1689. https://doi.org/10.3390/en13071689
Bianco G, Bracco S, Delfino F, Gambelli L, Robba M, Rossi M. A Building Energy Management System Based on an Equivalent Electric Circuit Model. Energies. 2020; 13(7):1689. https://doi.org/10.3390/en13071689
Chicago/Turabian StyleBianco, Giovanni, Stefano Bracco, Federico Delfino, Lorenzo Gambelli, Michela Robba, and Mansueto Rossi. 2020. "A Building Energy Management System Based on an Equivalent Electric Circuit Model" Energies 13, no. 7: 1689. https://doi.org/10.3390/en13071689
APA StyleBianco, G., Bracco, S., Delfino, F., Gambelli, L., Robba, M., & Rossi, M. (2020). A Building Energy Management System Based on an Equivalent Electric Circuit Model. Energies, 13(7), 1689. https://doi.org/10.3390/en13071689








