Estimation of Energy Efficiency Class Limits for Multi-Family Residential Buildings in Poland
Abstract
1. Introduction
1.1. Energy Policy
- establish minimum energy performance standards for new and existing buildings under major renovation in their national building regulations,
- introduce a system of energy performance certificates (EPCs) for their buildings,
- ensure that all new buildings built from 31 December 2020 onwards will be nearly zero energy buildings (n-ZEB).
1.2. Energy Labeling
1.3. Research Goal and Scope
2. Materials and Methods
2.1. Reference Energy Standard for Energy Classes
- Rr—representing the requirements for new or modernized buildings. It is the main benchmark used to evaluate the energy performance of a building;
- Rs—representing the average state of the building stock as a benchmark. It corresponds to an average energy efficiency of around 50% of the national or regional building stock (the median value). This value can, for example, refer to the energy demand, the thermal transmittance of partitions, or the total efficiency of technical systems and be determined for different types of buildings.
2.2. Assumptions and Simplifications
3. Description of the Building Database
4. Results and Analysis
4.1. Estimation of the Energy Needed for Heating Indicator
4.2. Influence of Variables on the Energy Needs Indicator
4.3. Defining Energy Efficiency Class Limits
5. Discussion and Future Work
6. Conclusions
Author Contributions
Funding
Conflicts of Interest
References
- BPIE. Renovation Strategies of Selected EU Countries; BPIE: Brussels, Belgium, 2014. [Google Scholar]
- The European Commission Recomendations on building renovation. Off. J. Eur. Union. 2019, 6, 34–79. Available online: https://eur-lex.europa.eu/legal-content/EN/TXT/?qid=1442476465850&uri=CELEX:32019H0786 (accessed on 23 September 2020).
- Janssens-Maenhout, G.; Crippa, M.; Guizzardi, D.; Muntean, M.; Schaaf, E.; Dentener, F.; Bergamaschi, P.; Pagliari, V.; Olivier, J.G.J.; Peters, J.A.H.W.; et al. Fossil CO2 & GHG Emissions of All World Countries; Publications Office of the European Union: Luxembourg, 2017. [Google Scholar]
- Economidou, M.; Todeschi, V.; Bertoldi, P.; D’Agostino, D.; Zangheri, P.; Castellazzi, L. Review of 50 years of EU energy efficiency policies for buildings. Energy Build. 2020, 225, 110322. [Google Scholar] [CrossRef]
- Directive 2002/91/EC. Directive 2002/91/EC Of The European Parliament And Of The Council 6 December 2002 on the Energy Performance of Buildings; OJ L 1, 4.1.2003; pp. 65–71. Available online: https://eur-lex.europa.eu/legal-content/EN/TXT/PDF/?uri=CELEX:32002L0091&from=EN (accessed on 23 September 2020).
- Directive 2010/31/EU. Directive 2010/31/EU of The European Parliament And Of The Council of 19 May 2010 on the Energy Performance of Buildings (Recast); OJ L 153, 18.6.2010; pp. 13–35. Available online: https://eur-lex.europa.eu/legal-content/EN/TXT/PDF/?uri=CELEX:32010L0031&from=EN (accessed on 23 September 2020).
- European Commission. Guidelines for Calculating Cost Optimal Levels for Buildings—Commision Recommendation (EU) 2016/1318; OJ L 208, 2.8.2016; European Commission: Brussels, Belgium, 2016; pp. 46–56. [Google Scholar]
- ADENE. 2016 Implementing the energy performance of Buildings Directive (EPBD). Lisbon. September 2015. Available online: https://www.buildup.eu/en/practices/publications/2016-implementing-epbd-featuring-country-reports-0 (accessed on 23 September 2020).
- Danish Energy Agency (DEA). 2018 Implementing the Energy Performance of Buildings Directive (EPBD) Country Reports; Copenhagen; August 2019; Available online: https://epbd-ca.eu/wp-content/uploads/2019/09/CA-EPBD-2018-BOOK-VOLUME-I.pdf (accessed on 23 September 2020).
- Gokarakonda, S.; Venjakob, M.; Thomas, S. D2.1 Report on Local EPC Situation and Cross-Country Comparison Matrix QualDeEPC H2020 Project; Wuppertal Institut: Wuppertal, Germany, 2020; Available online: https://qualdeepc.eu/wp-content/uploads/2020/04/QualDeEPC_D2.1_Final_V2.pdf (accessed on 23 September 2020).
- Directive 92/42/EEC. Efficiency requirements for new hot-water boilers fired with liquid or gaseous fuels. OJ L 167, 22.6.1992. pp. 1–15. Available online: https://eur-lex.europa.eu/legal-content/EN/TXT/PDF/?uri=CELEX:31992L0042&from=EN (accessed on 23 September 2020).
- European Commission Council. Directive 92/75/EEC on the indication by labeling and standard product information of the consumption of energy and other resources by household appliances. OJ L 297, 13.10.1992. pp. 16–19. Available online: http://eur-lex.europa.eu/legal-content/EN/ALL/?uri=CELEX:31992L0075 (accessed on 23 September 2020).
- European Commission. Directive 96/57/EC on Energy Efficiency Requirements for Household Electric Refrigerators, Freezers and combinations thereof. OJ L 236, 18.9.1996. pp. 36–43. Available online: https://eur-lex.europa.eu/legal-content/EN/TXT/PDF/?uri=CELEX:31996L0057&from=EN (accessed on 23 September 2020).
- European Parliament; Council of the European Union. Directive 2000/55/EC Of The European Parliament And Of The Council of 18 September 2000 on energy efficiency requirements for ballasts for fluorescent lighting. Off. J. Eur. Union 2000, 2000, 33–38. [Google Scholar]
- European Council. Directive 2005/32/EC Of The European Parliament And Of The Council of 6 July 2005 establishing a framework for the setting of ecodesign requirements for energy-using products and amending Council Directive 92/42/EEC and Directives 96/57/EC and 2000/55/EC. Off. J. Eur. Union 2005, 191, 1–30. [Google Scholar]
- Technologies, P.; Dong, P.; Liu, S.; Ridge, O.; Babu, S.; Innovations, Q.; Olson, G.; Debroy, T. Final Technical Report Evaluation of the Energy Labeling Directive and specific aspects of the Ecodesign Directive ENER/C3/2012-523; Ecofys: Utrecht, The Netherlands, 2005; pp. 1–38. [Google Scholar]
- IPSOS; London Economics. Study on the Impact of the Energy Label and Potential Changes to It—On Consumer Understanding and on Purchase Decisions; London Economics: London, UK, 2014; pp. 1–141. [Google Scholar]
- Newell, R.G.; Siikammki, J. Nudging Energy Efficiency Behavior: Role of Information Labels. SSRN Electron. J. 2014, 1. [Google Scholar] [CrossRef]
- Jeong, G.; Kim, Y. The effects of energy efficiency and environmental labels on appliance choice in South Korea. Energy Effic. 2015, 8, 559–576. [Google Scholar] [CrossRef]
- Stadelmann, M.; Schubert, R. How Do Different Designs of Energy Labels Influence Purchases of Household Appliances? A Field Study in Switzerland. Ecol. Econ. 2018, 144, 112–123. [Google Scholar] [CrossRef]
- Casals, X.G. Analysis of building energy regulation and certification in Europe: Their role, limitations and differences. Energy Build. 2006, 38, 381–392. [Google Scholar] [CrossRef]
- Amecke, H. The impact of energy performance certificates: A survey of German home owners. Energy Policy 2012, 46, 4–14. [Google Scholar] [CrossRef]
- Murphy, L. The influence of the energy performance certificate: The Dutch case. Energy Policy 2014, 67, 664–672. [Google Scholar] [CrossRef]
- Brounen, D.; Kok, N. On the economics of energy labels in the housing market. J. Environ. Econ. Manag. 2011, 62, 166–179. [Google Scholar] [CrossRef]
- Fuerst, F.; McAllister, P.; Nanda, A.; Wyatt, P. Does energy efficiency matter to home-buyers? An investigation of EPC ratings and transaction prices in England. Energy Econ. 2015, 48, 145–156. [Google Scholar] [CrossRef]
- Kok, N.; Jennen, M. The impact of energy labels and accessibility on office rents. Energy Policy 2012, 46, 489–497. [Google Scholar] [CrossRef]
- ISO 52016-1 Energy Performance of Buildings—Energy Needs for hEating and Cooling, Internal Temperatures and Sensible and Latent Head Loads—Part 1: Calculation Procedures; ISO: Geneva, Switzerland, 2017.
- European Committee for Standardization. EN ISO 52003-1 EPB—Indicators, Requirements, Ratings and Certificates—Part 1: General Aspects and Application to the Overall Energy Performance; ISO: Geneva, Switzerland, 2017. [Google Scholar]
- Directive 2012/27/EU of the European Parliament and of the Council of 25 October 2012 on energy efficiency, amending Directives 2009/125/EC and 2010/30/EU and repealing Directives 2004/8/EC and 2006/32/EC. OJ L 315, 14.11.2012. pp. 1–56. Available online: https://eur-lex.europa.eu/legal-content/EN/TXT/PDF/?uri=CELEX:32012L0027&from=EN (accessed on 23 September 2020).
- McKeen, P.; Fung, A.S. The effect of building aspect ratio on energy efficiency: A case study for multi-unit residential buildings in Canada. Buildings 2014, 4, 336–354. [Google Scholar] [CrossRef]
- Janakieska, M.M.; Zbašnik-senegačnik, M.; Gramatikov, K.; Kuzman, M.K. Marija Miloshevska Janakieska, Martina Zbašnik-Senegačnik, Kiril Gramatikov, Manja Kitek Kuzman: Arhitektovo dojemanje steklene fasade in bivalnega ugodja v poslovnih stavbah v Makedoniji ARCHITECT’S PERCEPTION OF GLASS FACADE AND LIVING COMFORT IN. IGRA Ustvarjalnosti 2018. [Google Scholar] [CrossRef]
- Minister of Investment and Development. Regulation on technical conditions to be met by buildings and their location of the Minister of Infrastructure of April 12, 2002. Poland; 2002. Available online: https://isap.sejm.gov.pl/isap.nsf/download.xsp/WDU20190001065/O/D20191065.pdf (accessed on 23 September 2020).
- La Fleur, L.; Moshfegh, B.; Rohdin, P. Measured and predicted energy use and indoor climate before and after a major renovation of an apartment building in Sweden. Energy Build. 2017, 146, 98–110. [Google Scholar] [CrossRef]
- Witkowska, A.; Krawczyk, D.A.; Rodero, A. Investment Costs of Heating in Poland and Spain—A Case Study. Proceedings 2019, 16, 40. [Google Scholar] [CrossRef]
- PN-B-03430:1983/Az3:2000 Ventilation in Residential, Common Living and Public Buildings-Requirements. Polish Normalization Committee. 2000. Available online: https://sklep.pkn.pl/pn-b-03430-1983-az3-2000p.html (accessed on 23 September 2020).
- EN 12831-3:2017 Energy performance of buildings—Method for calculating the design heat load. European Committee for Standardization. 2017. Available online: https://sklep.pkn.pl/pn-en-12831-3-2017-08e.html (accessed on 23 September 2020).
- National Fund for Environmental Protection and Water Management. Efficient Use of Energy. Subsidies for Loans for the Construction of Energy-Efficient Houses. Warsaw, Poland; 2015. Available online: http://nfosigw.gov.pl/oferta-finansowania/srodki-krajowe/programy-priorytetowe/doplaty-do--kredytow-na-domy-energooszczedne/informacje-o-programie/ (accessed on 23 September 2020).
- OIB-Austrian Institute of of Construction Engineering. OIB-Richtlinie 6 Energieeinsparung und Wärmeschutz; Österreichisches Institut für Bautechnik: Vienna, Austia, 2019. [Google Scholar]
- PHI. Criteria for the Passive House, EnerPHit and PHI Low Energy Building Standard; PHI: Darmstadt, Germany, 2016; pp. 1–27. Available online: https://passiv.de/downloads/03_building_criteria_en.pdf (accessed on 23 September 2020).
- Lupato, G.; Manzan, M. Italian TRYs: New weather data impact on building energy simulations. Energy Build. 2019, 185, 287–303. [Google Scholar] [CrossRef]

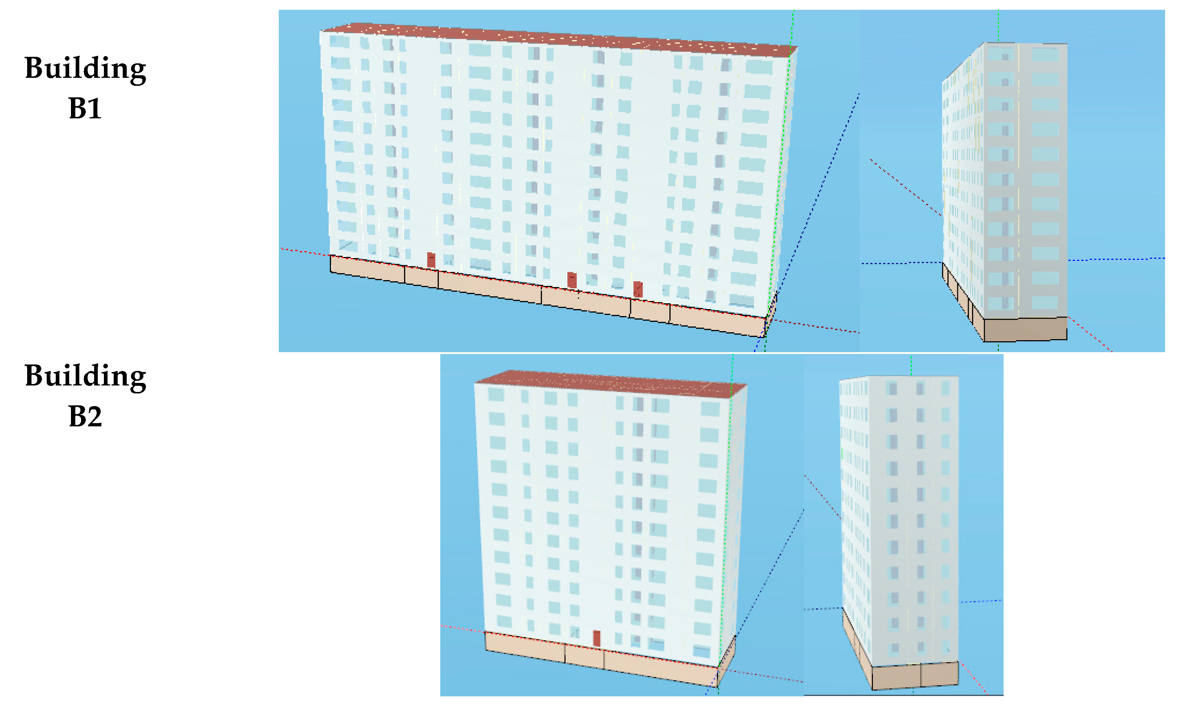
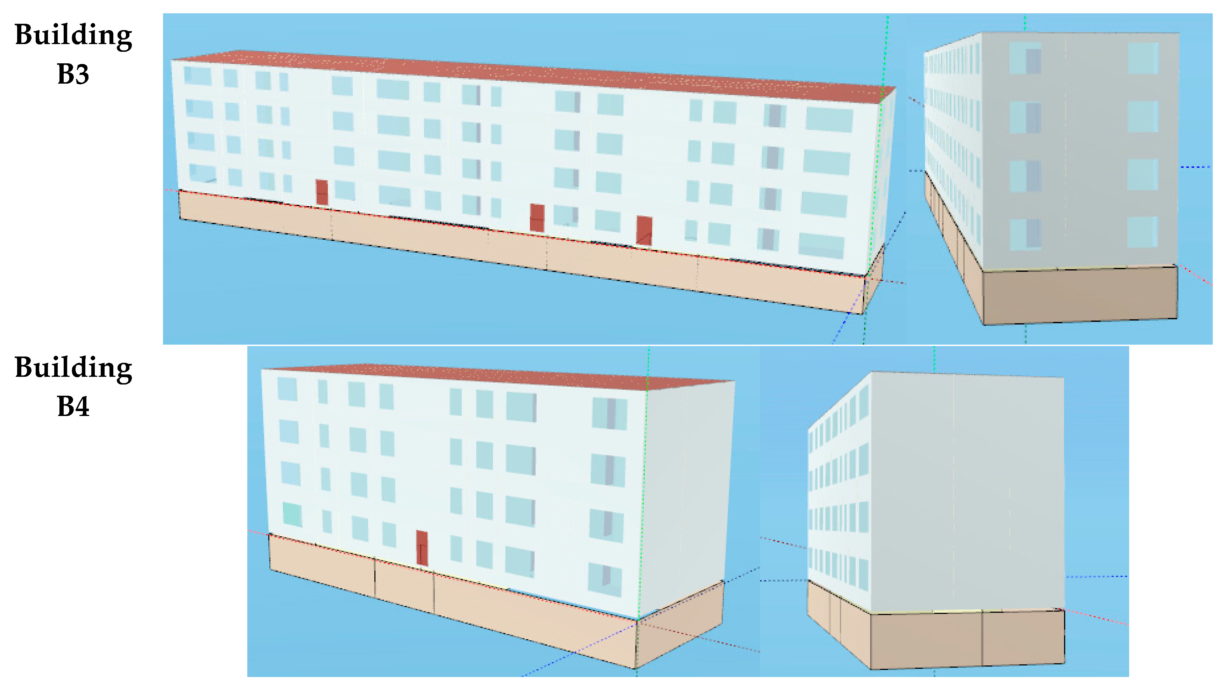
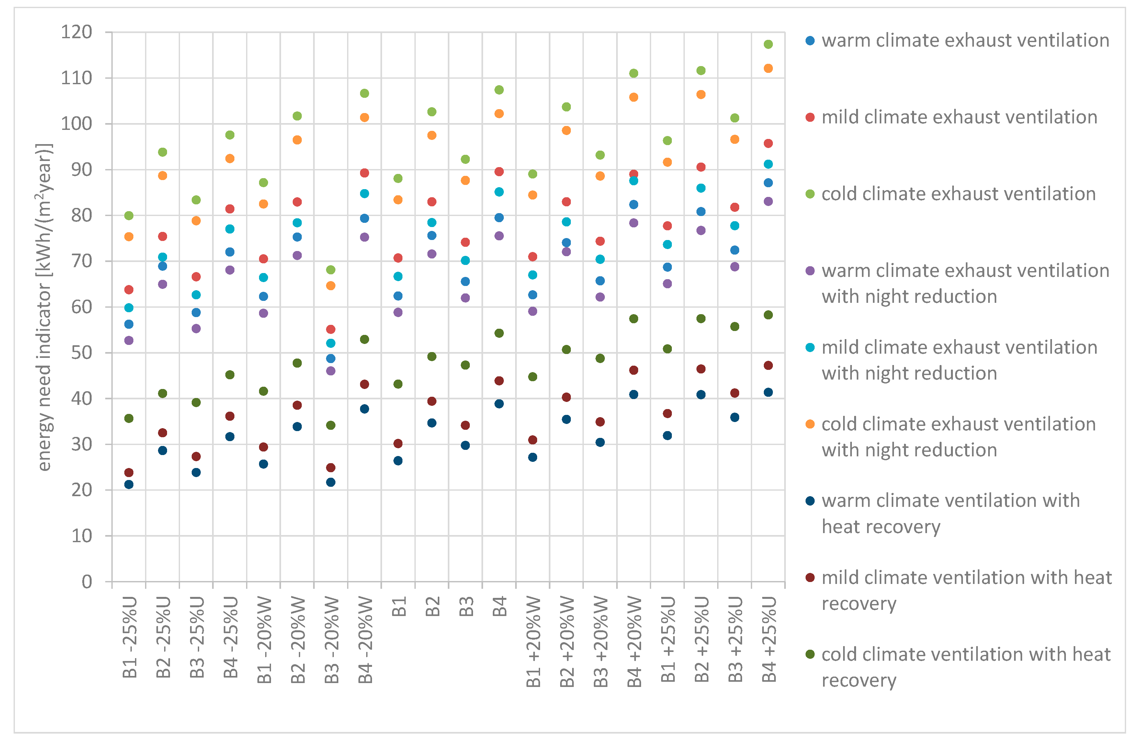
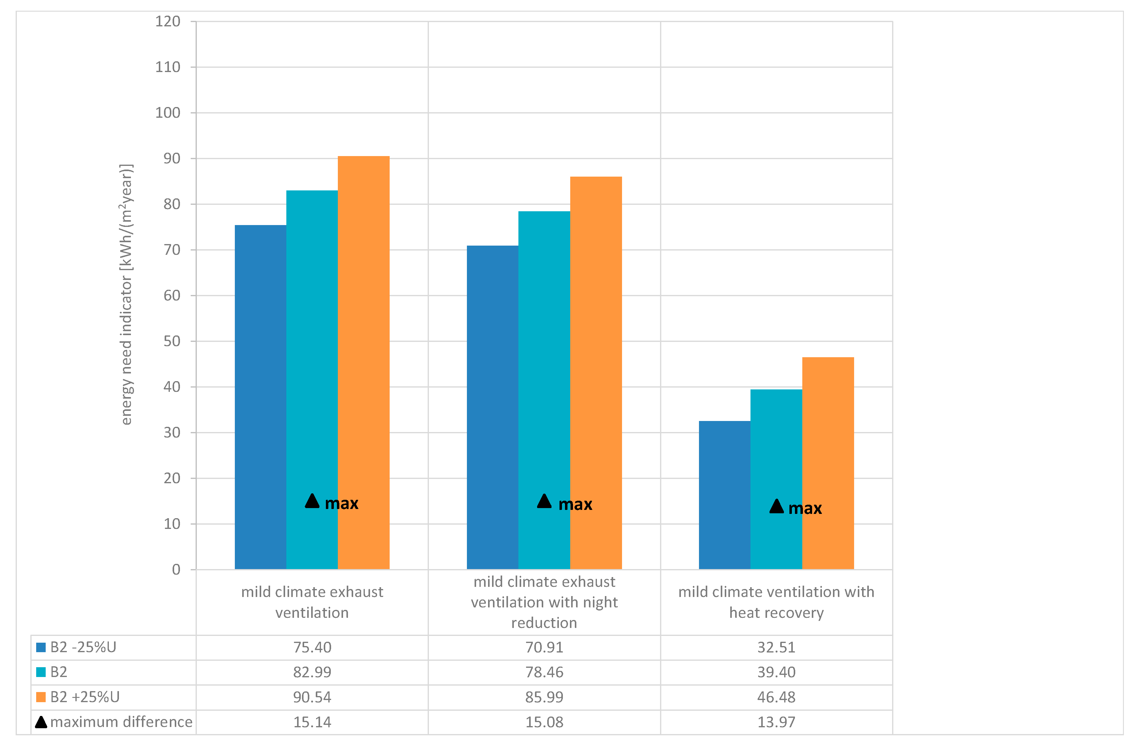
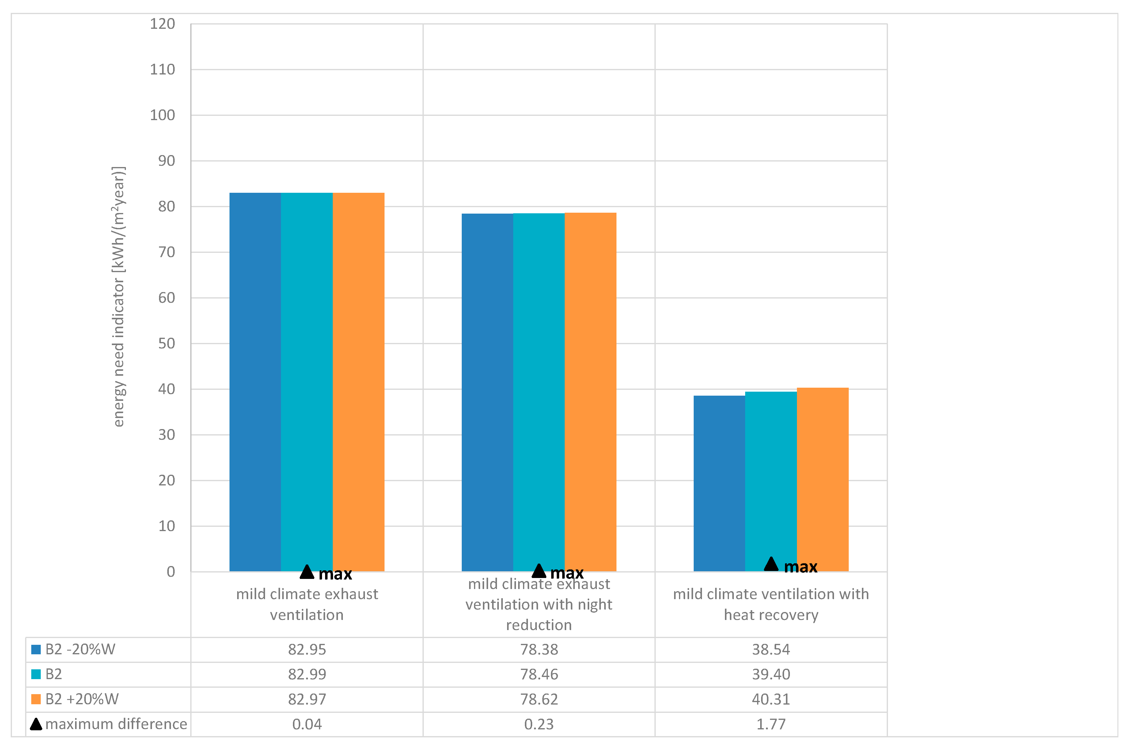
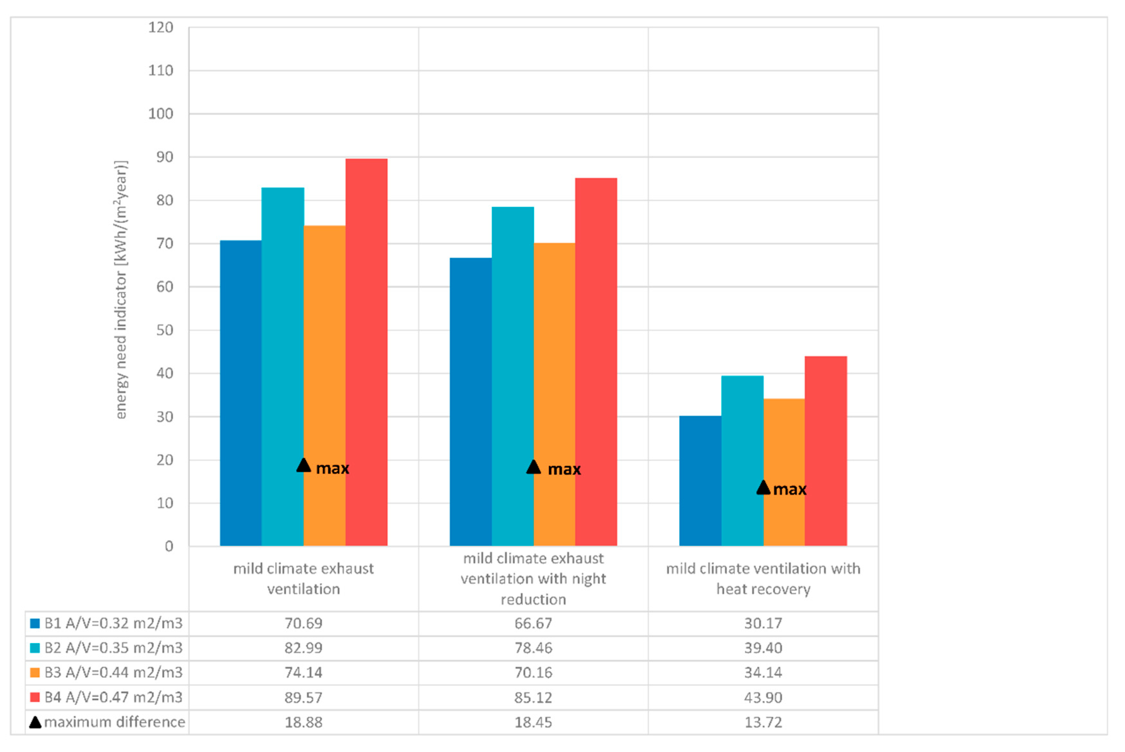
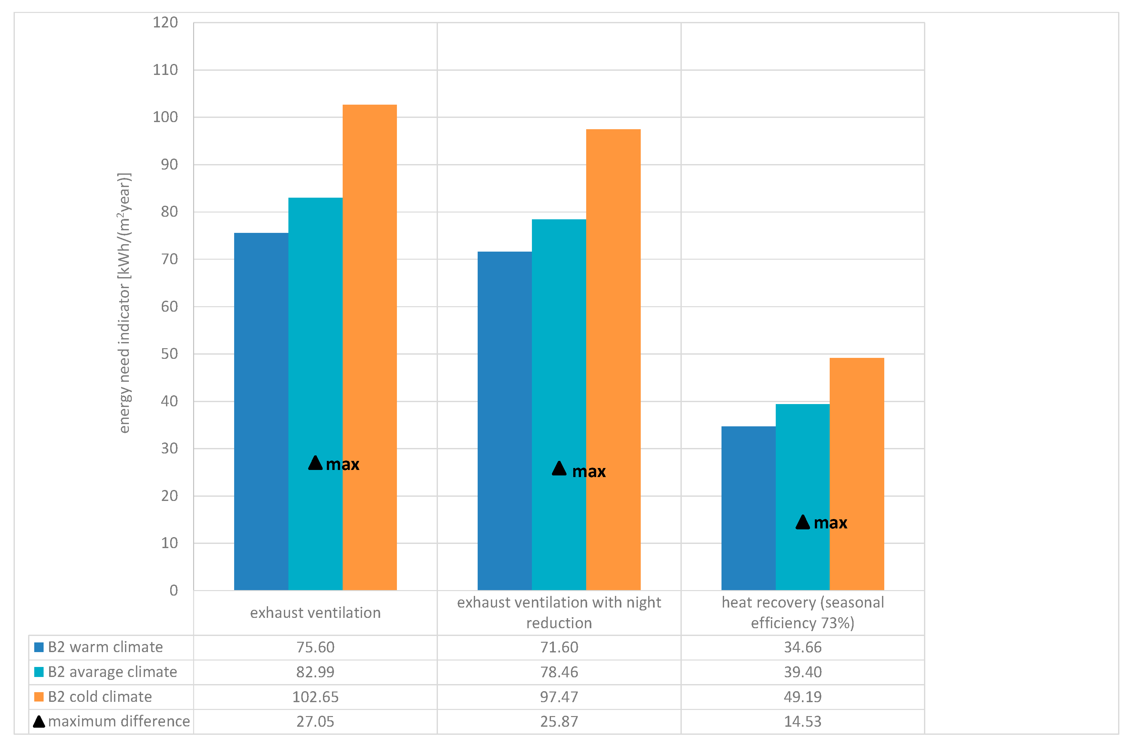
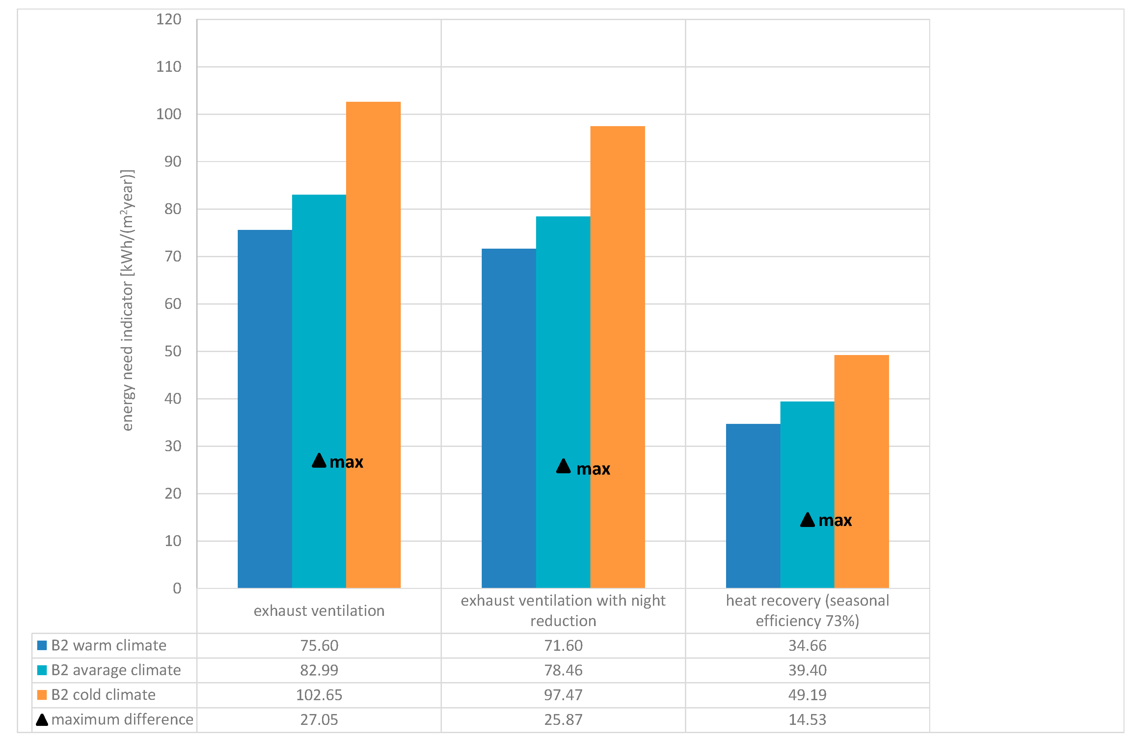
| Country | Energy Performance Presentation Methods |
|---|---|
| Austria | Classes from A++ to G (energy needs for heating, primary energy, CO2 emissions, an energy efficiency ratio) |
| Belgium (Flanders) | Continuous scale (primary energy) |
| Belgium (Wallonia, Brussels-Capital Region) | Classes from A++ to G (primary energy) |
| Croatia | Classes from A+ to G (residential buildings - energy needs for heating; non-residential buildings - the ratio of energy needs for heating an assessed building to the reference value) |
| Czech Republic | Classes from A+ to G (delivered energy, non-renewable primary energy) |
| Denmark | Classes from A to G (primary energy) |
| France | Classes from A to G (primary energy, greenhouse gas emissions) |
| Germany | Continuous scale (primary energy) |
| Ireland | Classes from A+ to G (primary energy) Continuous scale (CO2 emissions) |
| Italy | Classes from A+ to G (primary energy) Continuous scale (primary energy for heating, cooling, and domestic hot water preparation) |
| Malta | Continuous scale (delivered energy, CO2 emissions) |
| Norway | Classes from A to G (delivered energy) |
| Poland | Continuous scale (primary energy) |
| Romania | Classes from A to G (delivered energy) |
| Slovakia | Classes from A0 to G (primary energy, delivered energy) Continuous scale (CO2 emissions) |
| Slovenia | Classes from A1 to G (energy needs for heating) Continuous scale (primary energy, delivered energy, CO2 emissions) |
| Energy Efficiency Class | Limit Based on the Rr | Limit Based on the Rs |
|---|---|---|
| A | <0.71 ∙ Rr | <0.35 ∙ Rs |
| B | <1.00 ∙ Rr | <0.50 ∙ Rs |
| C | <1.41 ∙ Rr | <0.71 ∙ Rs |
| D | <2.00 ∙ Rr | <1.00 ∙ Rs |
| E | <2.83 ∙ Rr | <1.41 ∙ Rs |
| F | <4.00 ∙ Rr | <2.00 ∙ Rs |
| G | ≥4.00 ∙ Rr | ≥2.00 ∙ Rs |
| Building Partition | Thermal Transmittance [W/(m2K)] |
|---|---|
| external walls | 0.20 |
| roof | 0.15 |
| ceiling above an unheated basement | 0.25 |
| windows | 0.90 |
| Building | B1 | B2 | B3 | B4 | ||
|---|---|---|---|---|---|---|
| Usable area | m2 | 5286.7 | 2627.3 | 1956.1 | 966.5 | |
| Volume with controlledtemperature | m3 | 13,713.7 | 6581.7 | 4996.9 | 2404.8 | |
| Building shape ratio A/V | - | 0.32 | 0.35 | 0.44 | 0.47 | |
| Ratio of windows area | - | 0.23 | 0.20 | 0.18 | 0.16 | |
| Area of external partitions | External walls | m2 | 3355.0 | 2005.8 | 1590.2 | 942.9 |
| Windows | m2 | 990.0 | 490.0 | 360.0 | 178.2 | |
| External doors | m2 | 7.6 | 2.0 | 7.6 | 2.0 | |
| Roof | m2 | 607.3 | 304.0 | 607.3 | 304.0 | |
| Floor | m2 | 503.0 | 267.0 | 503.0 | 267.0 | |
| Quantity of stories | above-ground | - | 11 | 11 | 4 | 4 |
| unheated basement | - | 1 | 1 | 1 | 1 | |
| Quantity of apartments | usable area less than 50 m2 | - | 33 | 22 | 12 | 8 |
| usable area from 50 m2 to 100 m2 | - | 66 | 33 | 24 | 12 | |
| Quantity of residents | - | 330 | 176 | 120 | 64 | |
| Air flow | m3/h | 13,860 | 7590 | 5040 | 2760 | |
| Variant | Exhaust Ventilation | Exhaust Ventilation with Night Reduction | Ventilation with Heat Recovery | ||||||
|---|---|---|---|---|---|---|---|---|---|
| Warm Climate | Mild Climate | Cold Climate | Warm Climate | Mild Climate | Cold Climate | Warm Climate | Mild Climate | Cold Climate | |
| B1 −25%U | 56.25 | 63.78 | 79.95 | 52.70 | 59.82 | 75.36 | 21.23 | 23.82 | 35.69 |
| B2 −25%U | 68.90 | 75.40 | 93.82 | 64.95 | 70.91 | 88.70 | 28.67 | 32.51 | 41.14 |
| B3 −25%U | 58.80 | 66.61 | 83.39 | 55.26 | 62.67 | 78.83 | 23.87 | 27.36 | 39.13 |
| B4 -−25%U | 72.02 | 81.44 | 97.58 | 68.06 | 77.02 | 92.44 | 31.68 | 36.14 | 45.21 |
| B1 −20%W | 62.29 | 70.51 | 87.18 | 58.64 | 66.45 | 82.49 | 25.69 | 29.43 | 41.63 |
| B2 −20%W | 75.30 | 82.95 | 101.72 | 71.25 | 78.38 | 96.49 | 33.89 | 38.54 | 47.73 |
| B3 −20%W | 48.76 | 55.11 | 68.10 | 46.05 | 52.11 | 64.63 | 21.73 | 24.91 | 34.17 |
| B4 −20%W | 79.34 | 89.27 | 106.67 | 75.27 | 84.78 | 101.41 | 37.75 | 43.12 | 52.92 |
| B1 | 62.42 | 70.69 | 88.07 | 58.82 | 66.67 | 83.43 | 26.42 | 30.17 | 43.16 |
| B2 | 75.60 | 82.99 | 102.65 | 71.60 | 78.46 | 97.47 | 34.66 | 39.40 | 49.19 |
| B3 | 65.55 | 74.14 | 92.27 | 61.96 | 70.16 | 87.66 | 29.77 | 34.14 | 47.32 |
| B4 | 79.53 | 89.57 | 107.42 | 75.51 | 85.12 | 102.23 | 38.85 | 43.90 | 54.27 |
| B1 +20%W | 62.65 | 70.99 | 89.06 | 59.09 | 67.02 | 84.46 | 27.19 | 30.98 | 44.74 |
| B2 +20%W | 74.06 | 82.97 | 103.70 | 72.04 | 78.62 | 98.57 | 35.47 | 40.31 | 50.69 |
| B3 +20%W | 65.72 | 74.39 | 93.19 | 62.17 | 70.44 | 88.62 | 30.43 | 34.90 | 48.80 |
| B4 +20%W | 82.39 | 89.01 | 111.05 | 78.34 | 87.56 | 105.83 | 40.91 | 46.20 | 57.45 |
| B1 +25%U | 68.73 | 77.73 | 96.33 | 65.08 | 73.67 | 91.65 | 31.91 | 36.73 | 50.87 |
| B2 +25%U | 80.83 | 90.54 | 111.64 | 76.72 | 85.99 | 106.42 | 40.85 | 46.48 | 57.48 |
| B3 +25%U | 72.42 | 81.79 | 101.29 | 68.79 | 77.76 | 96.63 | 35.93 | 41.20 | 55.73 |
| B4 +25%U | 87.14 | 95.73 | 117.37 | 83.07 | 91.18 | 112.12 | 41.36 | 47.24 | 58.26 |
| Energy Efficiency Class | Limit Values of the Energy Need for Heating Indicator EUH [kWh/m2 year] | ||
|---|---|---|---|
| A | EUH ≤ | 45 | |
| B | 45 | < EUH ≤ | 65 |
| C | 65 | < EUH ≤ | 95 |
| D | 95 | < EUH ≤ | 130 |
| E | 130 | < EUH ≤ | 185 |
| F | 185 | < EUH ≤ | 265 |
| G | 265 | < EUH | |
Publisher’s Note: MDPI stays neutral with regard to jurisdictional claims in published maps and institutional affiliations. |
© 2020 by the authors. Licensee MDPI, Basel, Switzerland. This article is an open access article distributed under the terms and conditions of the Creative Commons Attribution (CC BY) license (http://creativecommons.org/licenses/by/4.0/).
Share and Cite
Kwiatkowski, J.; Rucińska, J. Estimation of Energy Efficiency Class Limits for Multi-Family Residential Buildings in Poland. Energies 2020, 13, 6234. https://doi.org/10.3390/en13236234
Kwiatkowski J, Rucińska J. Estimation of Energy Efficiency Class Limits for Multi-Family Residential Buildings in Poland. Energies. 2020; 13(23):6234. https://doi.org/10.3390/en13236234
Chicago/Turabian StyleKwiatkowski, Jerzy, and Joanna Rucińska. 2020. "Estimation of Energy Efficiency Class Limits for Multi-Family Residential Buildings in Poland" Energies 13, no. 23: 6234. https://doi.org/10.3390/en13236234
APA StyleKwiatkowski, J., & Rucińska, J. (2020). Estimation of Energy Efficiency Class Limits for Multi-Family Residential Buildings in Poland. Energies, 13(23), 6234. https://doi.org/10.3390/en13236234





