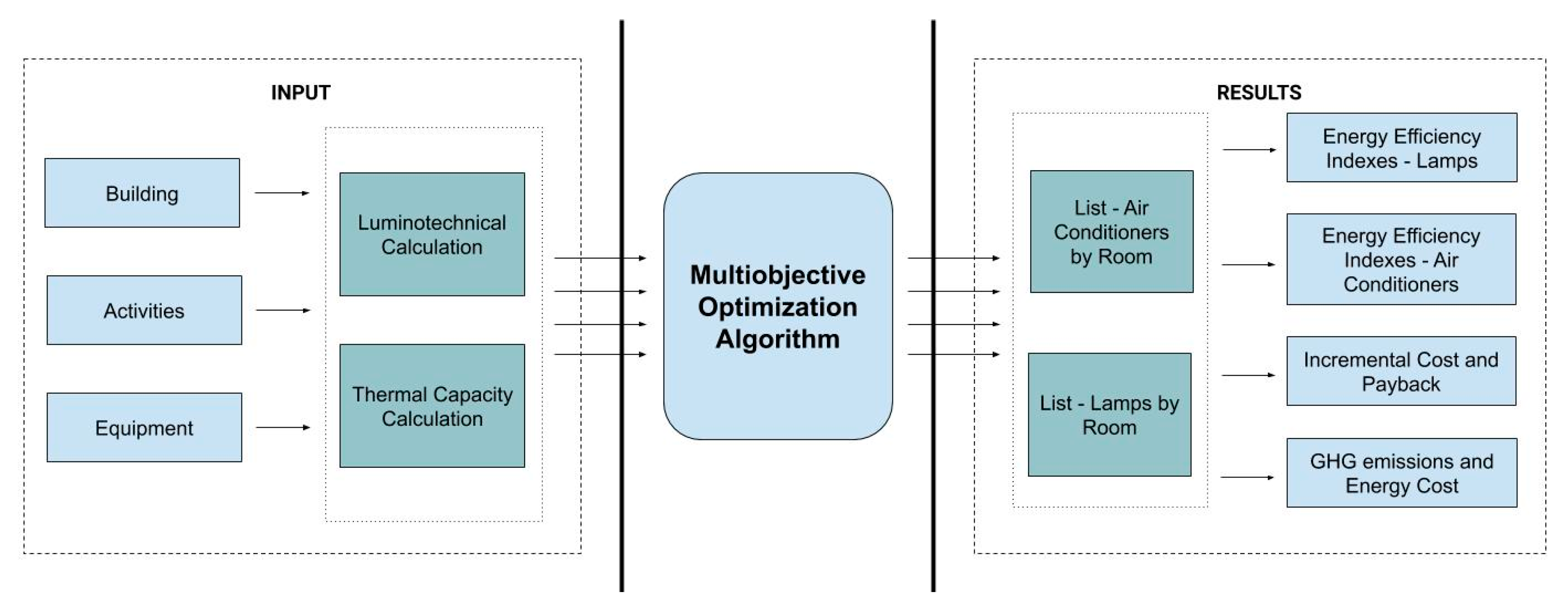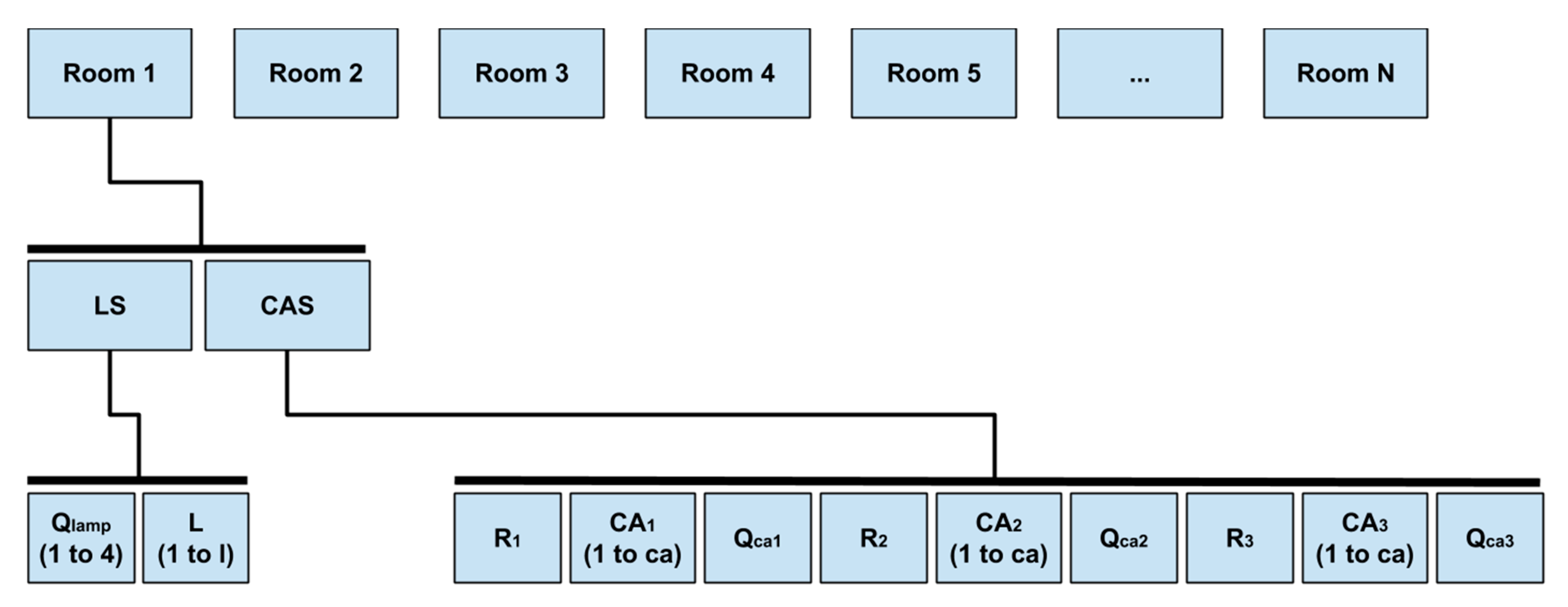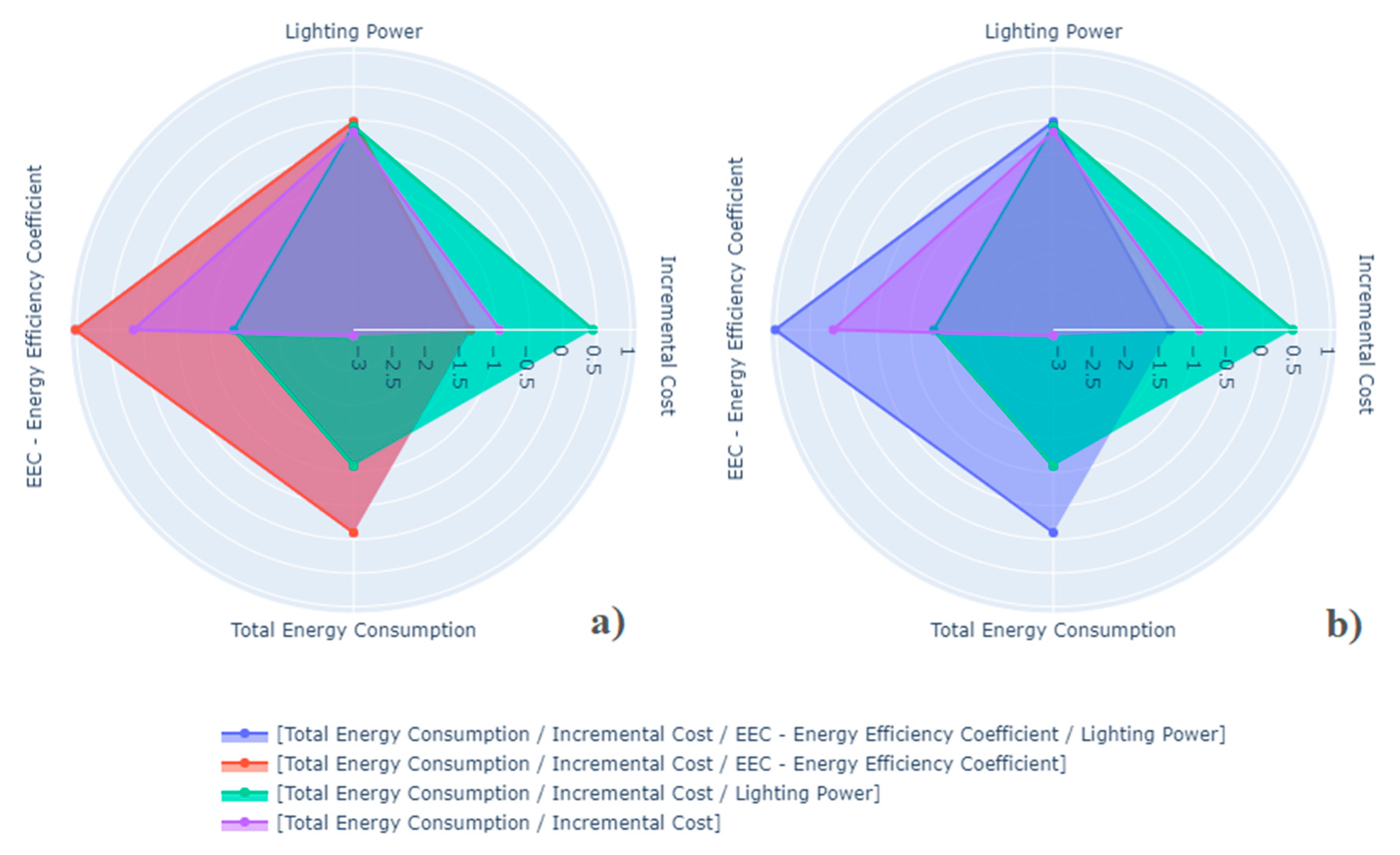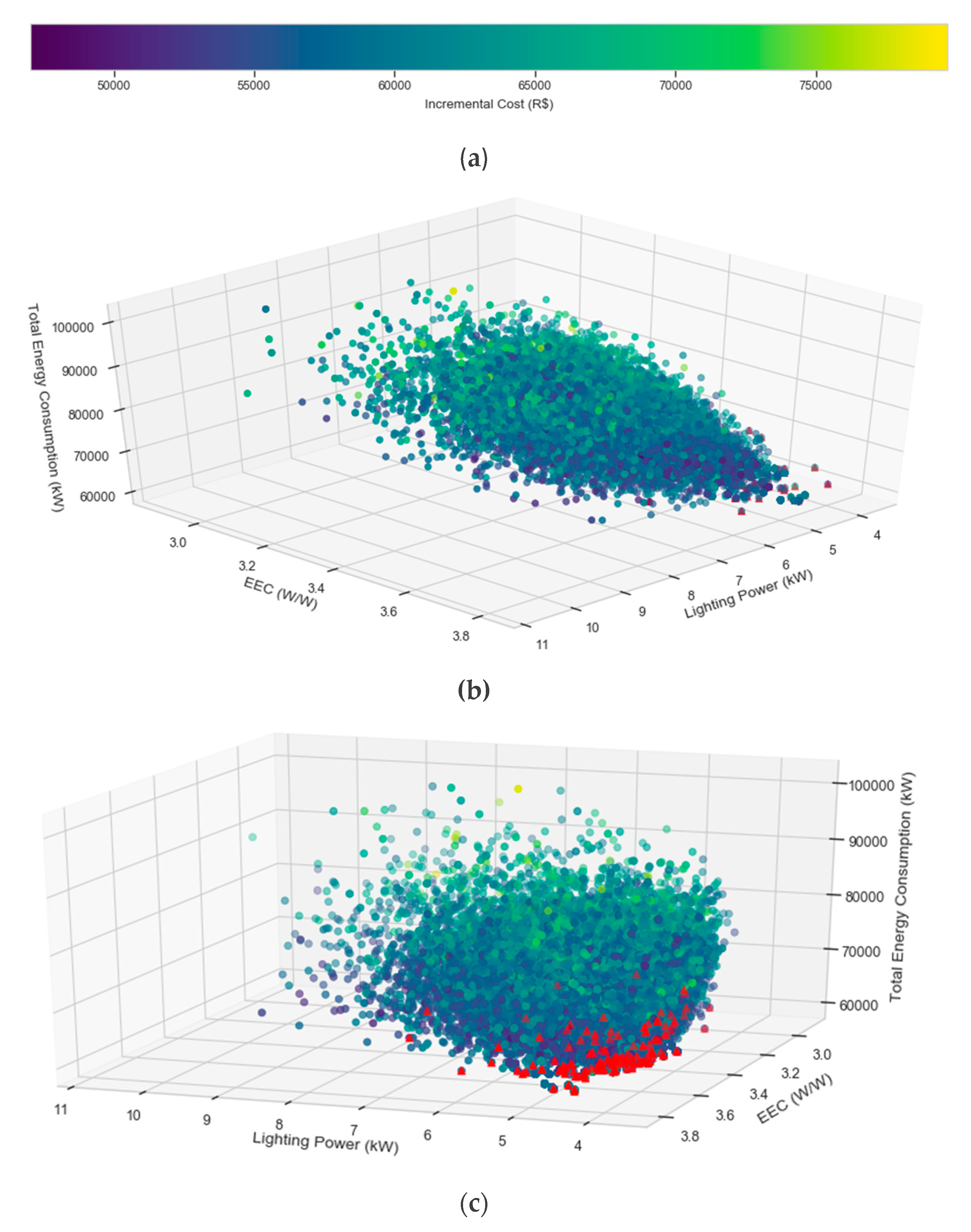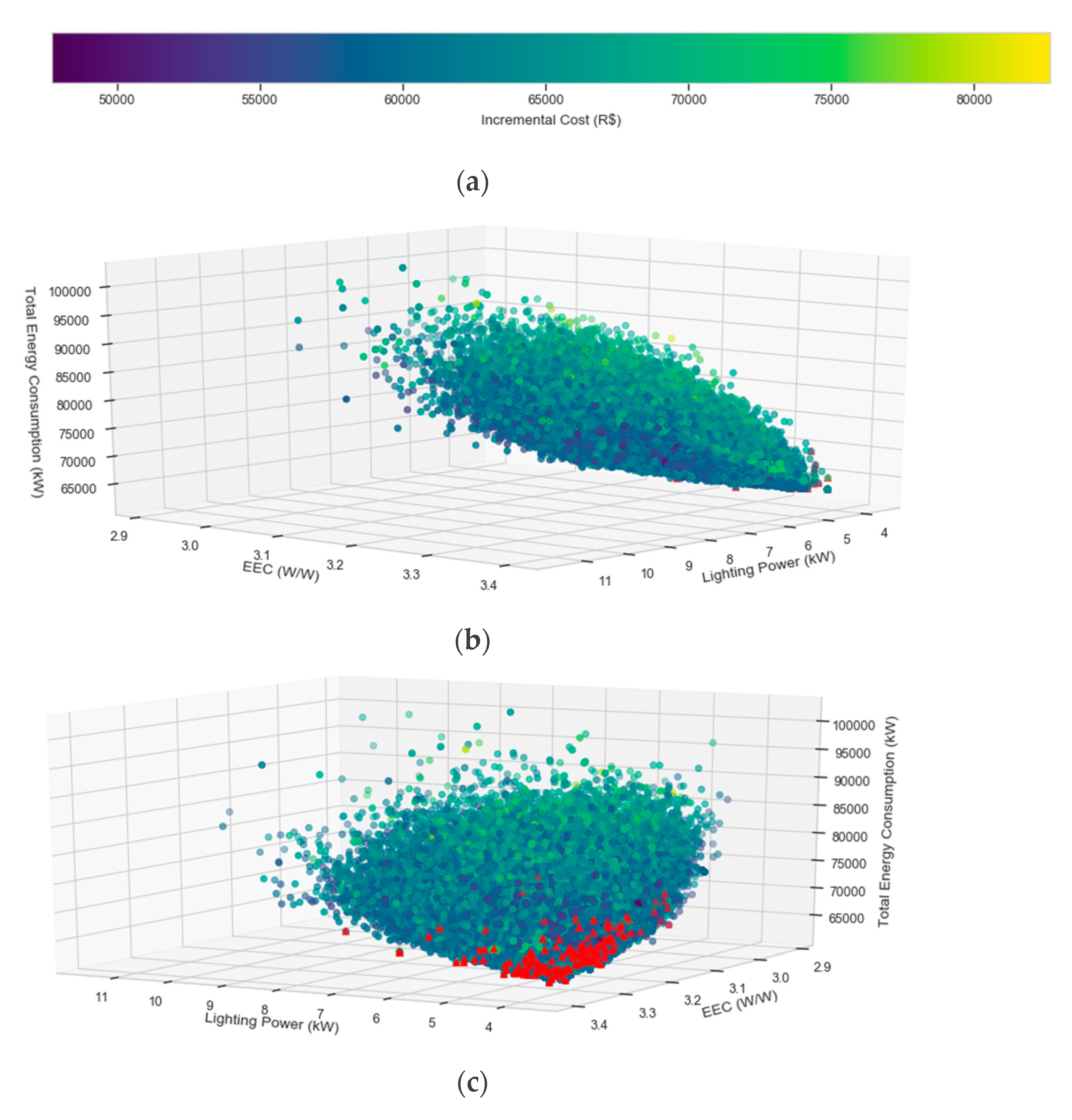Aiming to verify if the proposed algorithm really finds the most efficient arrangement, in the first stage of validation, the range of cooling capacity was chosen randomly (from 1 to 11) and 3% of the samples were added with great value in the air conditioning input file (2 up to 77). These “baits” perform 30% better in efficiency, energy consumption and price than the most efficient device in those ranges in checking if the algorithm finds and uses them in the arrangements of the analyzed building. Seeking greater control over the expected result, a predefined building was considered, whose parameters and calculations were known.
In the second step of validation, all applied tests are repeated, but without the “baits”. Then, a comparison is made between the results with and without “baits” to check if the behavior of the algorithm is similar, thus proving the robustness of the methodology.
The price of energy is 0.67098 reals per kWh. The base building will be open to the public 8 h a day, for 210 days a year. The floor/ceiling height was set at 3.5 m, the wall thickness was 35 cm and the geographic orientation of the main facade is at 137°, that is, in the southeast orientation. The openings are given in percentage, the opening of the main facade represents 40% of this facade area and the rest of the facades have 20% openings.
4.1. Validation in a Controlled Case with “Baits”
The first phase of testing is performed to determine which combination of objective functions is best in terms of the result of the best individual and in terms of the percentage of use of the “baits” introduced in the air conditioning input files. The “baits” were configured with a 30% better performance (in energy consumption, price and EEC) than the most efficient device in ranges 3 and 7, registered in the “Air conditioning” input file equipment with indices 23 and 64, respectively, shown in
Table 3.
Then, a comparison between objective candidate functions is made, forming possible cases to be applied to the proposed methodology in the controlled building model, setting the configuration of SPEA2 as:
The population P: 50 individuals;
The external file, Archive, Q: 50 individuals;
Stop Criterion 1: 500 generations of stability;
Stop Criterion 2: 5000 generations;
Crossover probability: 0.9;
Mutation probability: 0.3.
These parameters were established after exhaustive tests to find the best configuration for those experiments. The tests were performed 10 times, respecting equity parameters (fixed random seeds). From this point on, the candidate objective functions defined in
Section 3.2.2 will be called “Objective”, and the combinations of these objective functions will be called “Case”:
Case 1: Total Energy Consumption, Incremental Cost, EEC—Energy Efficiency Coefficient and Lighting Power;
Case 2: Total Energy Consumption, Incremental Cost and EEC—Energy Efficiency Coefficient;
Case 3: Total Energy Consumption, Incremental Cost and Lighting Power;
Case 4: Total Energy Consumption and Incremental Cost.
Knowing that data are in different scales, that is, incremental cost is given in thousands of real (Brazilian currency, R$), while the energy efficiency coefficient of the air conditioning system is between 2.0 and 5.0, it is necessary to have all in one same level to facilitate the visualization of the results. Thus, the first step in displaying these graphs is to normalize objective function data so all four objectives can be observed together in just one graph.
To observe the result of this experiment, it is important to remember that the higher the value of the Efficiency Energy Coefficient (EEC) and the lower the incremental cost, energy consumption and installed power, the better the individual.
Figure 6 shows the best individual per case among 10 application tests in the proposed methodology to identify which case is the most efficient when there are “baits” in the input file.
Regarding the inference of the radar chart shown in
Figure 6, the central position is the starting point and each axis represents one of the four different objectives. The performance of the best individual in each case will be evaluated in relation to all of the objectives together, regardless of the number of objective functions that make up the case. The best case will be the one with the lowest incremental cost, lowest energy consumption, lowest lighting power and highest energy efficiency coefficient possible. In other words, the best will be the polygon formed by sides closer to the central region on the axes of incremental cost (right), total energy consumption (below) and lighting power (above); and furthest from the central region on the EEC axis (left).
With the chart analysis, it can be observed that the best result when there are “baits” between the air conditioning devices was the purple diamond, representing Case 4, as it is the one that consumes the least energy among all, with reasonable values of incremental cost, lighting power and EEC. However, it is necessary to analyze the general behavior of each case in all tests performed. To help mitigate and infer these results,
Table 4 was constructed.
Table 4 numerically shows the performance of all cases analyzed, divided into two parts. The first part shows the average and standard deviation of objectives and generations number needed to meet one of the stopping criteria in each case. The second part shows the total thermal capacity and lamp quantity of the best individual per case among all tests.
In
Figure 6, Cases 1, 2 and 3 showed lower results than Case 4 for different reasons. The green polygon, or Case 3, does not have EEC as an objective function and, therefore, found the worst performance in that objective and higher incremental cost.
Analyzing the two views of the radar-style graph, (a) and (b), it is possible to identify that Case 1, with four objective functions, or the blue polygon is located behind the red polygon, Case 2, with three objective functions. This means that both cases found the same individual as the best by fitness in all tests accomplished. These cases presented better performance in two objectives: Incremental cost and EEC.
It is known that the less expensive the equipment, the more energy it consumes. Therefore, it is understandable that Cases 1 and 2 find a lower incremental cost, and, consequently, a higher total energy consumption. Continuing to EEC, it is important to remember two points: (1) although normalized, the EEC data are much smaller than others, and (2) the air conditioning system definitions structured in chromosome formation allow each room to have more cooling capacity than necessary defined in standards.
Analyzing the second part of the table, Cases 1 and 2 appear to be the same individual, as seen in
Figure 6, since they have air conditioning capacity and identical lamp quality. Case 3 reached an individual with greater thermal capacity among the four cases, but it can be said that the variation between them is not relevant. The one that arrived at an individual with more lamps was Case 4.
In the table, an average of each Case Objective indicates their approximate value, giving an idea of the amounts that should be expected for them for algorithm users. Thereby, it can be inferred that the results were very close among themselves. The standard deviation, on the other hand, shows how dispersed the test data are compared to its objective average, denoting the variability of individuals found. The greater the standard deviation, the less “reliable” the model’s response.
To facilitate the relationship with
Figure 6, the colors of the polygons were kept in the description of columns to identify each case. Another measure to collaborate to an understanding of
Table 4 was the distinction between the best values of objectives and the number of generations, highlighted in gray. Thus, the highlights were Cases 2 and 4, obtaining more success in two objectives each, ratifying the behavior reproduced in the graph.
Further relating the table to the radar chart, it is observed that, despite the apparent distance observed in EEC axis of cases, the numerical variation between them is from 3.88 W/W to 4.02 W/W. Brazilian standard considers class A all devices with values above 3.24 W/W. Then, all cases found the highest rating in efficiency for the air conditioning system, even including the confidence interval, when analyzed with baits. Therefore, it can be considered that all cases found the baits and used them several times to compose the air conditioning arrangement in the base building. It is important to remember that only two baits were included.
Then, we proceeded to analyze the air conditioning system of the proposed cases. However, the authors chose not to list devices per room found in each case, showing only the quantity and percentage of use of the equipment’s baits.
The best individual selected by fitness function in all tests in Case 1 and Case 2 is the same, using the baits in 20 of 33 devices, representing 60% of the number of devices. In thermal capacity, the baits formed 84.4044 kW (288,000 BTU/h) in these cases, or 73% of the total capacity.
In Case 3, the best individual also used 20 baits, but with 36 equipment, or 52% of its air conditioning system was composed by baits. The thermal capacity of baits was 66% of the entire system, 77.3707 kW (264,000 BTU/h). Case 4 was the worst at finding the baits, forming only 35% of its air conditioning system with baits by device and 42% by thermal capacity.
Among all cases, the one that used the most baits for both quantity of devices and cooling capacity were Cases 1 and 2, with the same individual. This information, together with what was presented in
Figure 6 and
Table 4, reveals Case 2 as the best both by objectives values found and by the best use of baits. In view of this, the effectiveness of the proposed methodology is equally proven, finding optimal arrangements for each room formed by equipment, being in fact more efficient, employing only three objective functions.
The
Figure 7 shows the Pareto Curve in the form of a 3D scatterplot of the best evaluated objective function arrangement, Case 2. This graph style was chosen because it offers the possibility of presenting all four objectives at once, allowing us to plot all individuals that form the P populations of each generation of the best experiment in Case 2.
The graph axes indicate the objective functions: Total Energy Consumption (kWh), EEC (W/W) and Lighting Power (kW); and the color code shown in
Figure 7a, the Incremental Cost. Yellow dots indicate the most expensive individuals, while the dark blue indicates the most affordable, or least costly, individuals. Red triangles illustrate the individuals not dominated, and there are 126 in total. It is important to mention that users can choose among these non-dominated individuals to improve their project profile, such as, for example, with lower incremental cost, or with lower consumption.
Figure 7b shows the evolution of individuals, graphically forming an arrow from generation to generation. The arrow points to the meeting point between the lowest total energy consumption, the lowest lighting power and the highest EEC. By color, a gradual darkening can be observed, starting from yellow spots, passing through green spots and, finally, arriving in spots of dark blue color. The individual’s evolution occurred as expected, improving the fitness results for each generation.
The graph third part in
Figure 7c shows more adequately the non-dominated points (in red), compared to the 24,929 dominated points. There is a wide range of possibilities, principally regarding the EEC axis, which can vary from 3.0 W/W to 3.7 W/W. It is up to the user, who could be an engineer, architect or manager, to decide which point is the best for him/her.
Assigned the equipment to compose the lighting and air conditioning system by the best set of objective functions, the last step was to indicate the value of each objective for this arrangement, together with the energy cost and greenhouse gas emission data.
Table 5 indicates these amounts in real, Brazilian currency, and in dollars (USD).
4.2. Validation in a Controlled Case Without “Baits”
The second phase of testing is performed to determine if the target function combination found to be the best in the experiment with adding baits will remain the best without the baits. Therefore, the same comparison studies will be made again, investigating identical conditions established in the first experiment. Likewise, 10 tests were applied for each case, keeping the previously arranged configurations and seeds fixed. The nomenclature and color codes are maintained.
As a first step, there is the normalization of the data, to arrange all the objectives on the same level to facilitate the visualization of the results.
Figure 8 illustrates the best individual per case to identify which one is the most efficient without the baits previously added to the air conditioning units input file.
The inferences about the graph shown in
Figure 8 are the same as those taken in
Figure 6. However, there is a big difference in the results, compared to the previous experiment. This time, the better performance of Case 2, in red, is much more visible in relation to the others, at least in relation to energy consumption and lighting power. Case 2 also performed reasonably well in the other objectives. There was a considerable worsening in Case 4, in purple, considered one of the best in the bait experiment, as it found the highest total energy consumption among all. Thus, the most complete analysis is carried out using the data shown in
Table 6.
Table 6 numerically shows the behavior of all cases analyzed, divided into two parts, in the same way as presented in the case with baits. As with baits, the results were very close to each other. However, it is soon apparent that in all 10 tests, Cases 1 and 2 seem to have found the same individuals because they have the same mean and standard deviation in all objectives and even in the second part of the table, referring to the best individual by fitness of each case. The instant inference is that the Illumination Power objective function is irrelevant to the problem, in view of the others. Then, between these two cases, Case 2 is chosen as the best.
Another important information recognized by
Table 6 is that in all cases, the test average remained in the category A of air conditioning system efficiency, since all presented EECs were greater than 3.23 W/W, even considering the standard deviation. It is worth remembering that the table presents the data for all tests, by means and standard deviations and
Figure 8, the data for the best individual per fitness for all tests. Therefore, even if Case 4 has a better average performance in the Total Energy Consumption Objective, its best individual is inferior to the best in Case 2.
Thus, the highlights in
Table 6 were again Cases 2 and 4, achieving more success in two objectives each. This behavior differs from that reproduced in
Figure 8, where the best was only Case 2. Therefore, Case 2 was established to compose the proposed methodology. Therefore,
Figure 9 presents the Pareto Curve in a 3D scatter plot of chosen Case.
Figure 9a shows the color order of the incremental cost objective, indicating the darkest points as the least costly.
Figure 9b shows the evolution of individuals, graphically forming an arrow from generation to generation. The arrow directs to the meeting point between the lowest total energy consumption, the lowest lighting power and the highest EEC, with a gradual darkening as expected and repeating the algorithm behavior when there were baits in the input file.
The third part of
Figure 9c presents the non-dominated points (in red) more appropriately. Unlike the bait experiment, the range of possibilities is not as wide, especially in regards to the EEC axis, and can vary from 3.0 W/W to 3.3 W/W. That is, the non-dominated individuals are not as spread as in the bait experiment. However, it is still up to the user to choose one of the 152 non-dominated points.
Therefore, the next phase is to exhibit air conditioning and lighting system devices in Case 2, with three objective-functions: Incremental Cost, Energy Consumption and EEC.
Table 7 shows a list of equipment selected to compose the analyzed systems for the base building.
It should be noted that the lighting system was essentially composed of LED lamps, the most efficient currently on the market, selecting fluorescent lamps in only one room. The most used air conditioning device was Ductless Split type.
Table 8 summarize the best fitness individual from Case 2 in both experiments with and without bait.
Analyzing
Table 8 with the results of both experiments, the algorithm proved to be stable and robust both in Experiment 1, with the insertion of baits in the system that most contributes to the energy cost of the building, and in Experiment 2, without the baits. Starting the investigation with the first objective, the incremental cost was practically the same in both experiments, but as for the annual energy consumption, there was a decrease of approximately 14% in the experiment without baits. This was already expected, due to the 30% increase in bait efficiency. Both experiments found greater thermal capacity than necessary established in the standards, but Experiment 1 added 10.3747 kW (35,400 BTU/h) and Experiment 2, 8.1766 kW (27,900 BTU/h). This represents a 21% reduction in this surplus from Experiment 1 to Experiment 2, affecting annual energy consumption.
Both found an EEC greater than 3.23 W/W, both rated at level A in efficiency. It is noted that the increase in efficiency in the baits raised the value of the building’s EEC by an unreal value. The energy cost and rate of greenhouse gas emissions also increased from Experiment 1 to 2, as they are proportional to energy consumption. Better representing the real situation, Experiment 2 would be responsible for the emissions of 5,144.35 tonCO2/year, at an energy cost of 8,027.34 $/year.

