Measurements and Simulation Study of Daylight Availability and Its Impact on the Heating, Cooling and Lighting Energy Demand in an Educational Building
Abstract
1. Introduction
2. Materials and Methods
2.1. Investigated Educational Room
2.2. Field Measurements
2.3. Illuminance Simulations
- CIE Sunny Clear Day
- CIE Clear Day
- CIE Sunny Intermediate Day
- CIE Intermediate Day
- CIE Overcast Day
- CIE Overcast Day (specify illuminance)
- Uniform Cloudy Sky.
2.4. Energy Demand Simulations
- mechanical ventilation with heat recovery (average temperature efficiency 73%) with a scheduled fresh air volume for one person of 30 m3/h,
- heating/cooling via fan coil units with a set temperature of 20 °C for heating and 24 °C for cooling,
- artificial lighting system including scheduled operating hours and a linear regulation of its intensity within a range of 0–500 lx. The control of the artificial light power in design builder used a single reference point and a light sensor with no inertia and perfect accuracy. The maximum lighting power was 10 W/m2.
3. Results and Discussion
3.1. Daylight Distribution
3.2. Energy Demand Simulations
4. Conclusions
Author Contributions
Funding
Conflicts of Interest
References
- Council, E. Directive 2010/31/EU of the European Parliament and of the Council of 19 May 2010 on the energy performance of buildings. Off. J. Eur. Union 2010, 153, 13–35. [Google Scholar]
- Chandel, S.S.; Sharma, A.; Marwaha, B.M. Review of energy efficiency initiatives and regulations for residential buildings in India. Renew. Sustain. Energy Rev. 2016, 54, 1443–1458. [Google Scholar] [CrossRef]
- Annunziata, E.; Frey, M.; Rizzi, F. Towards nearly zero-energy buildings: The state-of-art of national regulations in Europe. Energy 2013, 57, 125–133. [Google Scholar] [CrossRef]
- Avasoo, D. The European Window Energy Labelling Challenge. ECEEE Summer Study. 2007. Available online: https://www.eceee.org/static/media/uploads/site-2/library/conference_proceedings/eceee_Summer_Studies/2007/Panel_6/6.342/paper.pdf (accessed on 10 July 2018).
- Rosenberg, M.; Jonlin, D.; Nadel, S. A Perspective of Energy Codes and Regulations for the Buildings of the Future. J. Sol. Energy Eng. 2016, 139. [Google Scholar] [CrossRef]
- Lee, D.H.W. Daylighting and its implications to overall thermal transfer value (OTTV) determinations. Energy 2002, 27, 991–1008. [Google Scholar]
- Directive 2018/844/EU of the European Parliament and of the Council of 30 May 2018 Amending Directive 2010/31/EU on the Energy Performance of Buildings and Directive 2012/27/EU on Energy Efficiency. Available online: https://eur-lex.europa.eu/legal-content/EN/TXT/PDF/?uri=CELEX:32018L0844&from=EN (accessed on 10 July 2018).
- Eurostat 2019. Available online: https://ec.europa.eu/energy/en/eu-buildings-database (accessed on 26 June 2019).
- Persson, M.-L.; Roos, A.; Wall, M. Influence of window size on the energy balance of low energy houses. Energy Build. 2006, 38, 181–188. [Google Scholar] [CrossRef]
- Poirazis, H.; Blomsterberg, Å.; Wall, M. Energy simulations for glazed office buildings in Sweden. Energy Build. 2008, 40, 1161–1170. [Google Scholar] [CrossRef]
- Gasparella, A.; Pernigotto, G.; Cappelletti, F.; Romagnoni, P.; Baggio, P. Analysis and modelling of window and glazing systems energy performance for a well insulated residential building. Energy Build. 2011, 43, 1030–1037. [Google Scholar] [CrossRef]
- Doulos, L.T.; Kontadakis, A.; Madias, E.N.; Sinou, M.; Tsangrassoulis, A. Minimizing energy consumption for artificial lighting in a typical classroom of a Hellenic public school aiming for near Zero Energy Building using LED DC luminaires and daylight harvesting systems. Energy Build. 2019, 194, 201–217. [Google Scholar] [CrossRef]
- de Rubeis, T.; Nardi, I.; Muttillo, M.; Ranieri, S.; Ambrosini, D. Room and window geometry influence for daylight harvesting maximization—Effects on energy savings in an academic classroom. Energy Procedia 2018, 148, 1090–1097. [Google Scholar] [CrossRef]
- Dussault, J.-M.; Gosselin, L.; Galstian, T. Integration of smart windows into building design for reduction of yearly overall energy consumption and peak loads. Sol. Energy 2012, 86, 3405–3416. [Google Scholar] [CrossRef]
- Lee, J.W.; Jung, H.J.; Park, J.Y.; Lee, J.B.; Yoon, Y. Optimization of building window system in Asian regions by analyzing solar heat gain and daylighting elements. Renew. Energy 2013, 50, 522–531. [Google Scholar] [CrossRef]
- Chen, Y.; Liu, J.; Pei, J.; Cao, X.; Chen, Q.; Jiang, Y. Experimental and simulation study on the performance of daylighting in an industrial building and its energy saving potential. Energy Build. 2014, 73, 184–191. [Google Scholar] [CrossRef]
- Hee, W.J.; Alghoul, M.A.; Bakhtyar, B.; Elayeb, O.K.; Shameri, M.A.; Alrubaih, M.S.; Sopian, K. The roleofwindow glazing on daylightingand energy saving in buildings. Renew. Sustain. Energy Rev. 2015, 42, 323–343. [Google Scholar] [CrossRef]
- Fontoynont, M.; Ramananarivo, K.; Soreze, T.; Fernez, G.; Guldhammer Skov, K. Economic feasibility of maximising daylighting of a standard office building with efficient electric lighting. Energy Build. 2016, 110, 435–442. [Google Scholar] [CrossRef]
- Ramírez-Balas, C.; Fernández-Nieto, E.; Narbona-Reina, G.; Sendra, J.J.; SuárezThermal, R. 3D CFD Simulation with Active Transparent Façade in Buildings. Energies 2018, 11, 2265. [Google Scholar] [CrossRef]
- Peng, J.; Curcijac, D.C.; Lub, L.; Selkowitz, S.E.; Yang, H.; Zhang, W. Numerical investigation of the energy saving potential of a semi-transparent photovoltaic double-skin facade in a cool-summer Mediterranean climate. Appl. Energy 2016, 165, 345–356. [Google Scholar] [CrossRef]
- Flores Larsen, S.; Rengifo, L.; Filippín, C. Double skin glazed façades in sunny Mediterranean climates. Energy Build. 2015, 102, 18–31. [Google Scholar] [CrossRef]
- Foraboschi, P. Laminated glass columns. Struct. Eng. 2009, 87, 20–26. [Google Scholar]
- Radiance, About Radiance. 2019. Available online: https://www.radiance-online.org/about (accessed on 14 December 2019).
- VELUX, Daylight Visualizer. 2019. Available online: www.velux.com/article/2016/daylight-visualizer (accessed on 14 December 2019).
- Reinhart, C.; Walkenhorst, O. Dynamic RADIANCE-based daylight simulations for a full-scale test office with outer venetian blinds. Energy Build. 2011, 33, 683–697. [Google Scholar] [CrossRef]
- Reinhart, C.; Andersen, M. Development and validation of a Radiance model for a translucent panel. Energy Build. 2006, 38, 890–904. [Google Scholar] [CrossRef]
- DIALux. Lighting Design Software DIALux. 2019. Available online: https://www.dial.de/en/dialux-desktop/ (accessed on 14 December 2019).
- EnergyPlus. Energy Plus Software Manual 8.3.0; EnergyPlus: Indianapolis, IN, USA, 2015. [Google Scholar]
- Design Builder. Design Builder Software Manual 4.7.0.027; Design Builder: London, UK, 2016. [Google Scholar]
- Dial+. Energy Simulation Tool. 2019. Available online: https://www.dialplus.ch/home (accessed on 14 December 2019).
- IDA ICE. Energy Simulation Tool. 2019. Available online: https://www.equa.se/en/ida-ice (accessed on 14 December 2019).
- IESVE. Energy Simulation Tool. 2019. Available online: https://www.iesve.com (accessed on 14 December 2019).
- Bellia, L.; Pedace, A.; Fragliasso, F. The impact of the software’s choice on dynamic daylight simulations’ results: A comparison between Daysim and 3ds Max Design. Sol. Energy 2015, 122, 249–263. [Google Scholar] [CrossRef]
- Reinhart, C.; Breton, P.-F. Experimental validation of 3ds Max® design 2009 and Daysim 3.0. In Proceedings of the Eleventh International IBPSA Conference, Glasgow, Scotland, 27–30 July 2009. [Google Scholar]
- Ramos, G.; Ghisi, E. Analysis of daylight calculated using the EnergyPlus programme. Renew. Sustain. Energy Rev. 2010, 14, 1948–1958. [Google Scholar] [CrossRef]
- Loutzenhiser, P.G.; Maxwell, G.M.; Manz, H. An empirical validation of the daylighting algorithms and associated interactions in building energy simulation programs using various shading devices and windows. Energy 2007, 32, 1855–1870. [Google Scholar] [CrossRef]
- Yun, G.; Kim, K.S. An empirical validation of lighting energy consumption using the integrated simulation method. Energy Build. 2013, 57, 144–154. [Google Scholar] [CrossRef]
- Merghani, A.H.; Bahloul, S.A. Comparison between Radiance Daylight Simulation Software Results and Measured on-Site Data. J. Build. Road Res. 2017, 20, 49–69. [Google Scholar]
- Acosta, I.; Navarro, J.; Sendra, J.J. Towards an Analysis of Daylighting Simulation Software. Energies 2011, 4, 1010–1024. [Google Scholar] [CrossRef]
- Loura, R.M.; De Assis, E.S.; de Souza, R.V.G. Analysis of EnergyPlus daylighting module results—A Brazilian case. In Proceedings of the Eleventh International IBPSA Conference, Glasgow, Scotland, 27–30 July 2009. [Google Scholar]
- Ayoub, M. 100 Years of daylighting: A chronological review of daylight prediction and calculation methods. Sol. Energy 2019, 194, 360–390. [Google Scholar] [CrossRef]
- Haberl, J.S.; Kota, S. Historical Survey of Daylighting Calculations Methods and Their Use in Energy Performance Simulations. In Proceedings of the Ninth International Conference for Enhanced Building Operations, Austin, TX, USA, 17–19 November 2009. [Google Scholar]
- Reinhart, C.; Fitz, A. Findings from a survey on the current use of daylight simulations in building design. Energy Build. 2006, 38, 824–835. [Google Scholar] [CrossRef]
- Galasiu, A.D.; Reinhart, C.F. Current daylighting design practice: A survey. Build. Res. Inf. 2008, 36, 159–174. [Google Scholar] [CrossRef]
- Dornelles, K.; Roriz, M. A Method to Identify the Solar Absorptance of Opaque Surfaces with a Low-cost Spectrometer. In Proceedings of the Passive and Low Energy Architecture, Geneva, Switzerland, 6–8 September 2006. [Google Scholar]
- ISO 15469:2004(E)/CIE S 011/E:2003. Spatial distribution of daylight—CIE Standard General Sky; International Commission on Illumination: Geneva, Switzerland, 2004. [Google Scholar]
- KODnZEB, Thermo-modernization of two chosen Public Buildings According to nZEB Standards. 2018. Available online: www.kodnzeb.pl (accessed on 5 January 2018).
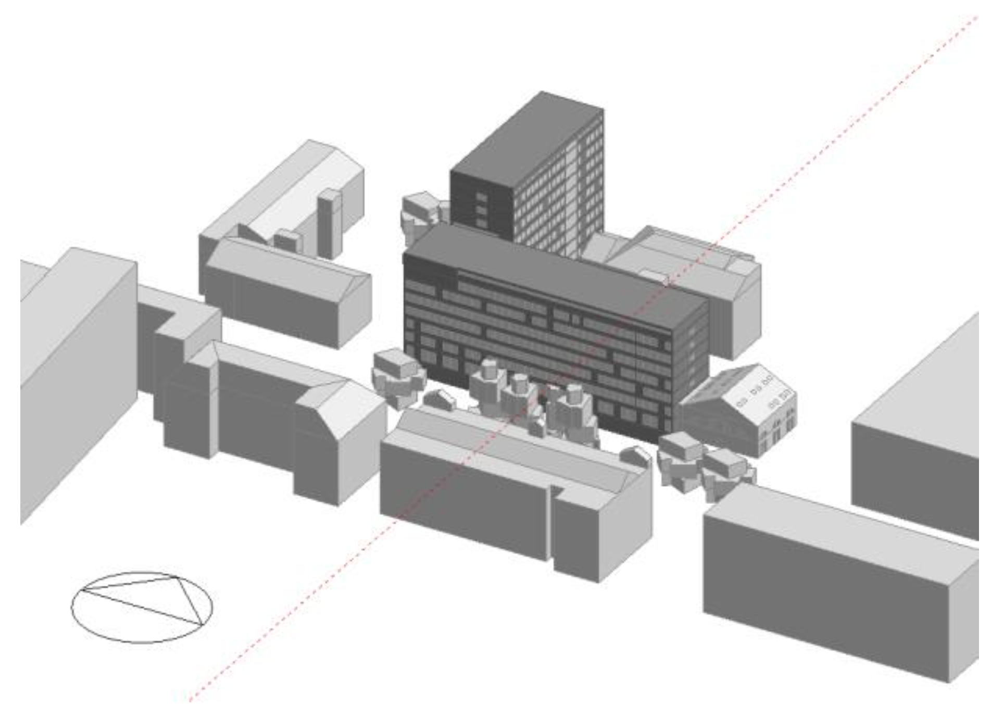

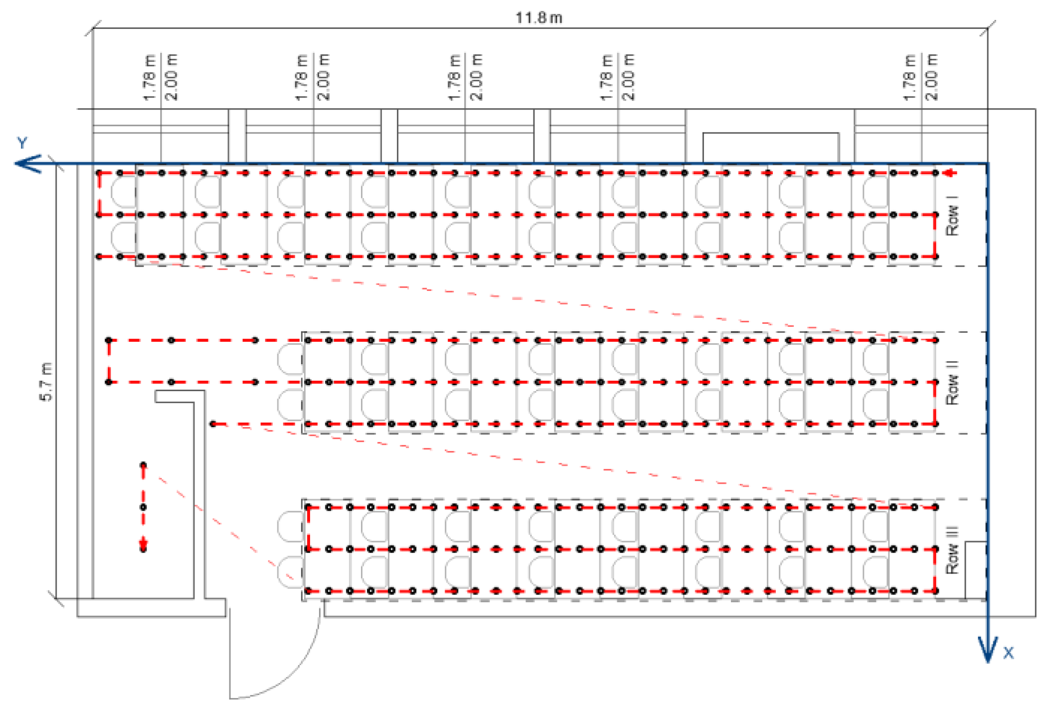
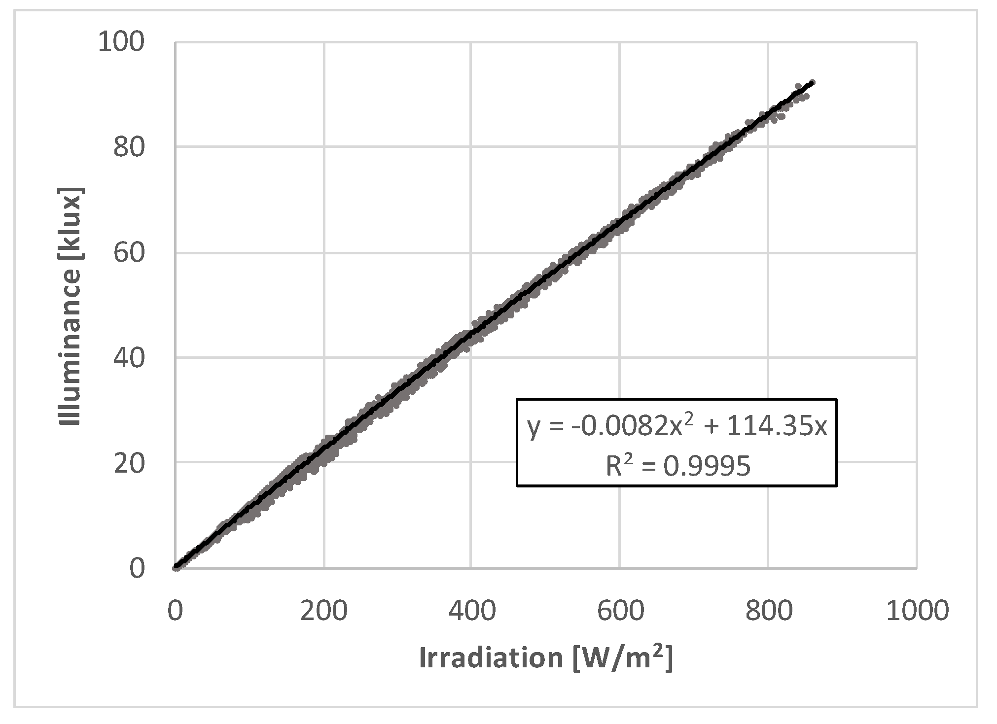
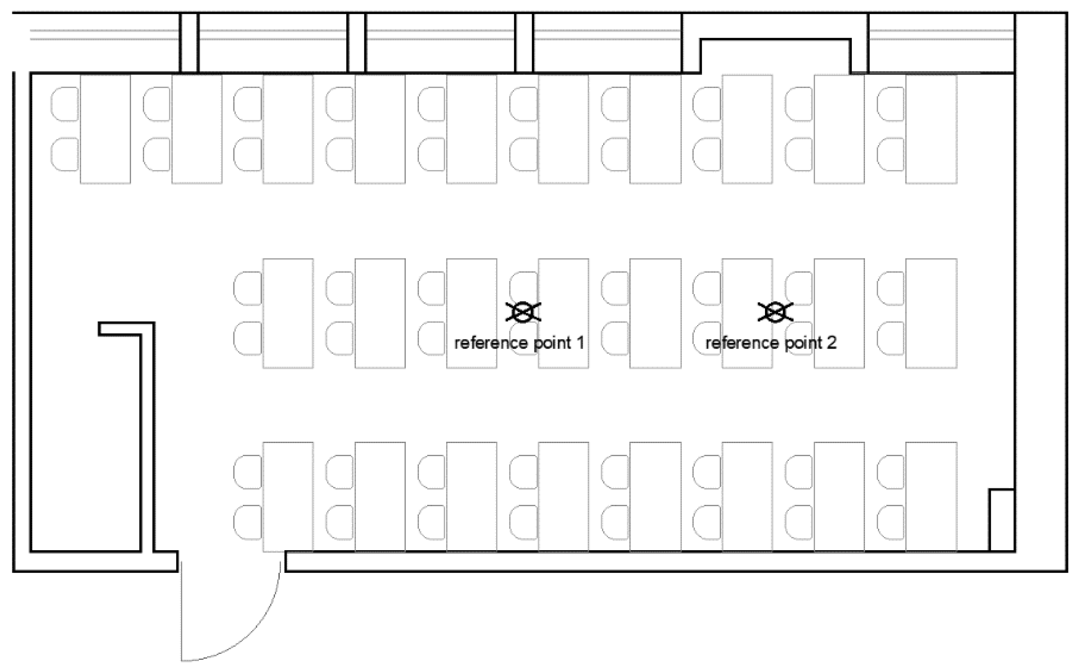
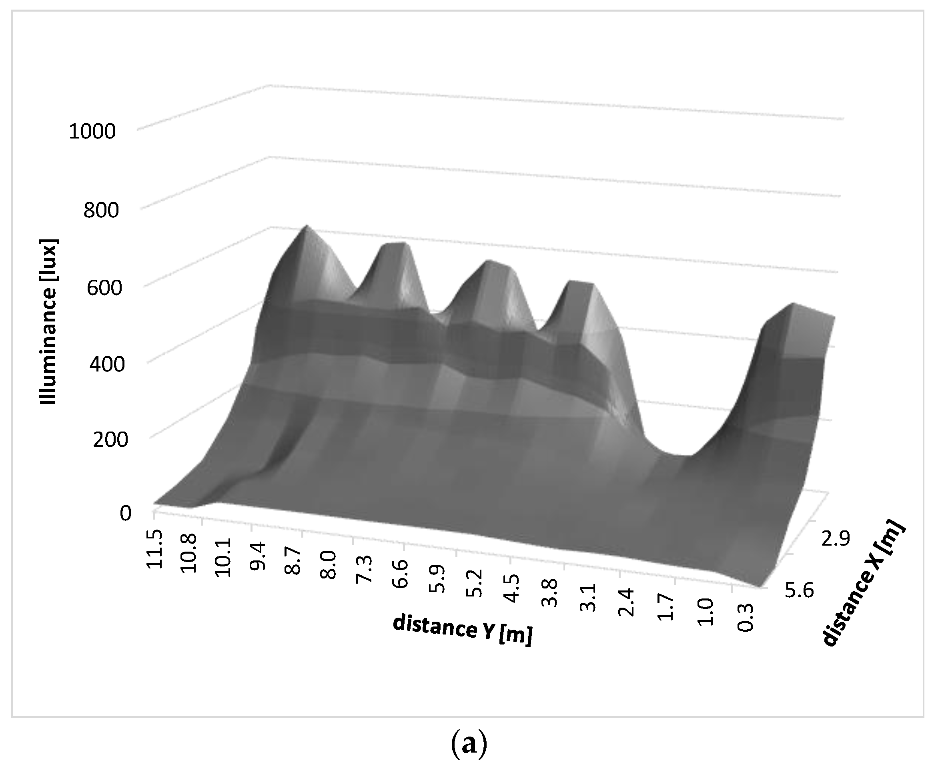

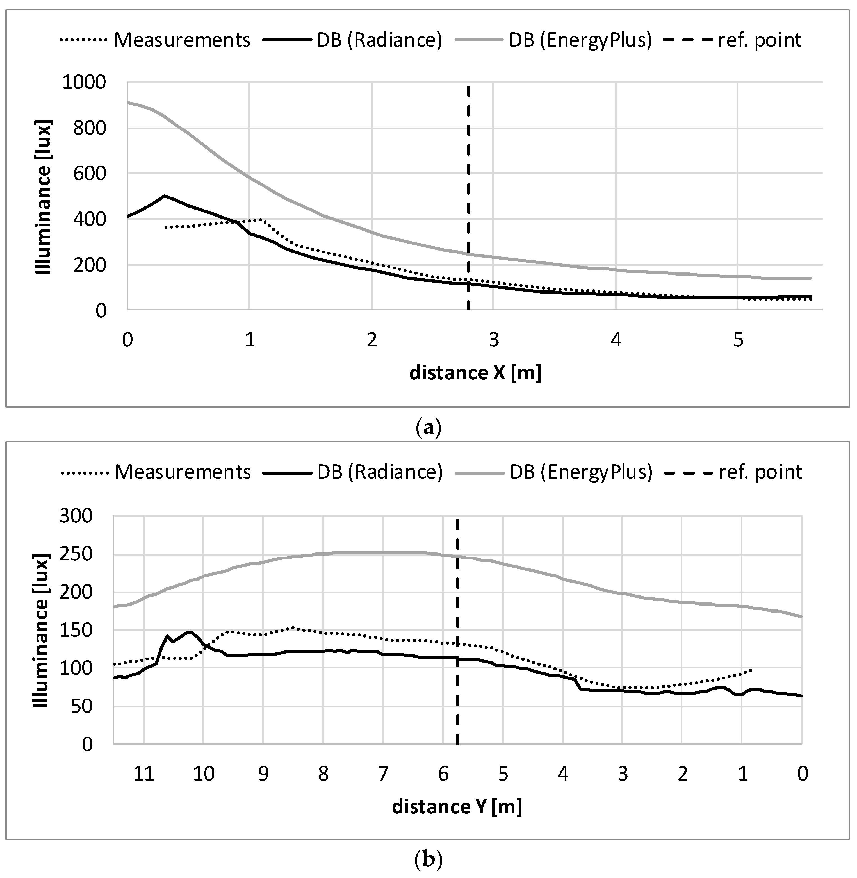
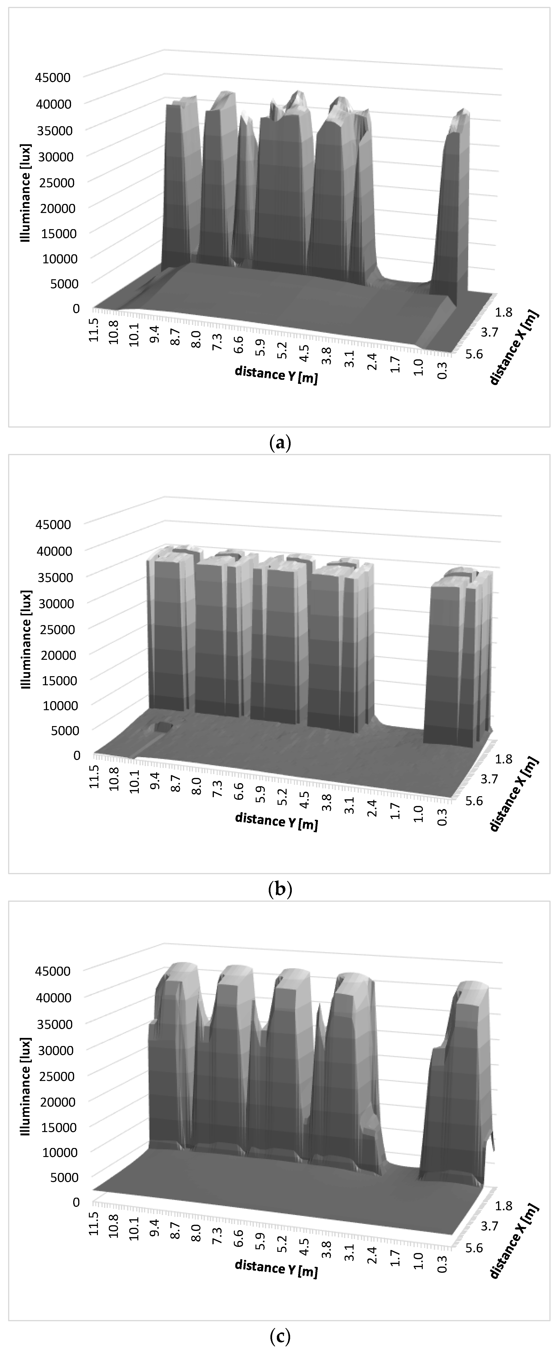
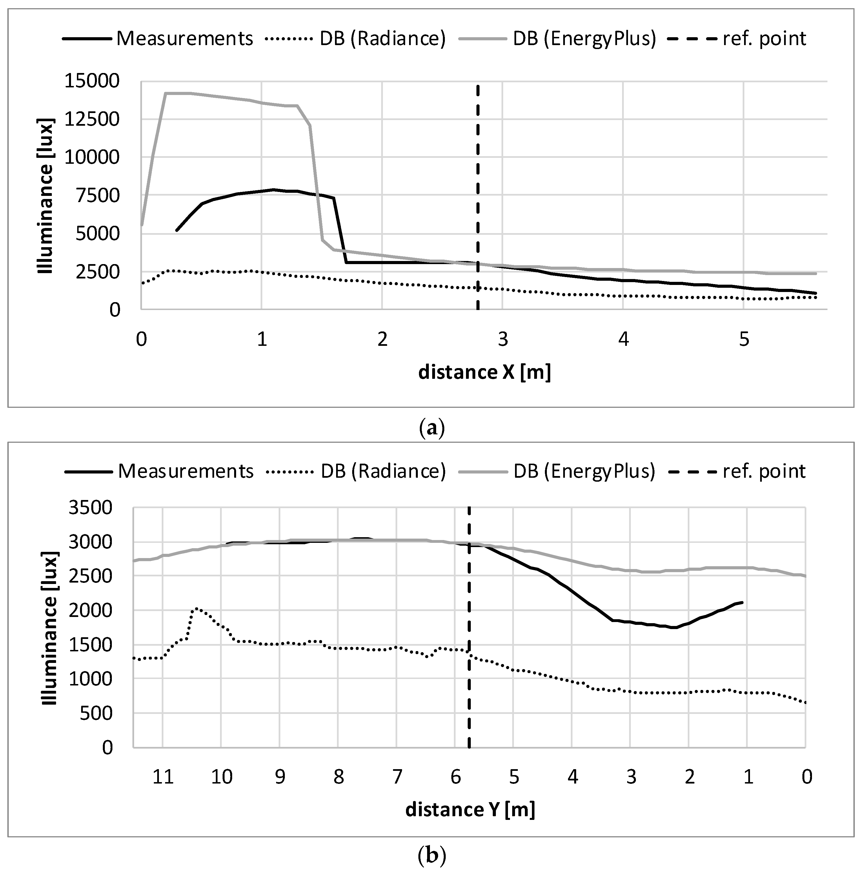
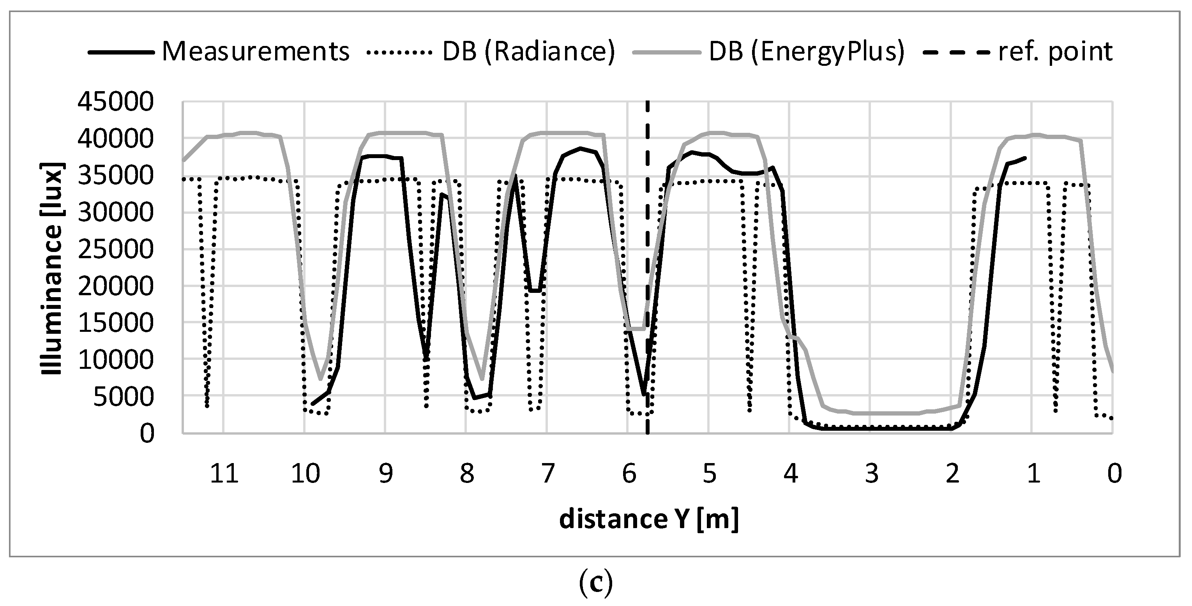
| U-Value | W/(m2 K) |
|---|---|
| wall south facade | 0.24 |
| other external walls | 1.00 |
| roof | 0.23 |
| internal walls | 1.90 |
| windows | 1.49 |
| solar energy transmittance of windows (gg) | 0.57 |
| light transmission coefficient of windows (Lt) | 0.74 |
| visible absorptance | |
| walls | 0.50 |
| celling | 0.30 |
| floor | 0.50 |
| tables | 0.30 |
| Row | Illuminance [lx] | Simulation/Measurement | |||
|---|---|---|---|---|---|
| min. | max. | avg. | |||
| I | Measurements | 59 | 616 | 353 | - |
| DB (Radiance) | 40 | 570 | 309 | 0.88 | |
| DB (EnergyPlus) | 257 | 941 | 570 | 1.61 | |
| II | Measurements | 57 | 180 | 108 | - |
| DB (Radiance) | 47 | 157 | 92 | 0.85 | |
| DB (EnergyPlus) | 154 | 295 | 218 | 2.02 | |
| III | Measurements | 27 | 65 | 46 | - |
| DB (Radiance) | 31 | 70 | 52 | 1.13 | |
| DB (EnergyPlus) | 124 | 157 | 140 | 3.04 | |
| Row | Illuminance [lx] | Simulation/Measurement | |||
|---|---|---|---|---|---|
| min. | max. | avg. | |||
| I | Measurements | 427 | 38,757 | 21,078 | - |
| DB (Radiance) | 700 | 34,699 | 18,263 | 0.87 | |
| DB (EnergyPlus) | 2544 | 40,853 | 25,952 | 1.23 | |
| II | Measurements | 433 | 3134 | 2353 | - |
| DB (Radiance) | 603 | 1737 | 1098 | 0.47 | |
| DB (EnergyPlus) | 2442 | 3273 | 2797 | 1.19 | |
| III | Measurements | 189 | 1705 | 1188 | - |
| DB (Radiance) | 403 | 929 | 679 | 0.57 | |
| DB (EnergyPlus) | 2254 | 2499 | 2375 | 2.00 | |
| Model | Reference Point | Orientation | Windows Variant | Variant # | Heating | Cooling | Lighting | PE |
|---|---|---|---|---|---|---|---|---|
| kWh/a | kWh/a | kWh/a | kWh/a | |||||
| Detailed | 1 | S | 1 | 1 | 1064 | 902 | 559 | 2848 |
| 2 | 2 | 980 | 796 | 624 | 2874 | |||
| 3 | 3 | 748 | 979 | 624 | 2795 | |||
| N | 1 | 4 | 1685 | 315 | 698 | 3346 | ||
| 2 | 5 | 1393 | 312 | 832 | 3436 | |||
| 3 | 6 | 1103 | 391 | 832 | 3244 | |||
| 2 | S | 1 | 7 | 1045 | 928 | 613 | 2983 | |
| 2 | 8 | 962 | 832 | 691 | 3049 | |||
| 3 | 9 | 734 | 1028 | 691 | 2982 | |||
| N | 1 | 10 | 1636 | 327 | 794 | 3553 | ||
| 2 | 11 | 1344 | 349 | 967 | 3756 | |||
| 3 | 12 | 1064 | 450 | 967 | 3585 | |||
| DELight | 1 | S | 1 | 13 | 1018 | 958 | 682 | 3152 |
| 2 | 14 | 926 | 874 | 784 | 3278 | |||
| 3 | 15 | 707 | 1086 | 784 | 3228 | |||
| N | 1 | 16 | 1701 | 320 | 682 | 3323 | ||
| 2 | 17 | 1421 | 311 | 784 | 3339 | |||
| 3 | 18 | 1127 | 383 | 784 | 3139 | |||
| 2 | S | 1 | 19 | 984 | 1034 | 810 | 3491 | |
| 2 | 20 | 893 | 991 | 945 | 3726 | |||
| 3 | 21 | 681 | 1226 | 945 | 3696 | |||
| N | 1 | 22 | 1640 | 340 | 810 | 3604 | ||
| 2 | 23 | 1359 | 354 | 945 | 3716 | |||
| 3 | 24 | 1077 | 452 | 945 | 3543 | |||
| No control | No reference point | S | 1 | 25 | 874 | 1825 | 1754 | 6254 |
| 2 | 26 | 806 | 1705 | 1754 | 6122 | |||
| 3 | 27 | 614 | 1975 | 1754 | 6131 | |||
| N | 1 | 28 | 1386 | 775 | 1754 | 6024 | ||
| 2 | 29 | 1182 | 812 | 1754 | 5878 | |||
| 3 | 30 | 942 | 942 | 1754 | 5759 |
© 2020 by the authors. Licensee MDPI, Basel, Switzerland. This article is an open access article distributed under the terms and conditions of the Creative Commons Attribution (CC BY) license (http://creativecommons.org/licenses/by/4.0/).
Share and Cite
Rucińska, J.; Trząski, A. Measurements and Simulation Study of Daylight Availability and Its Impact on the Heating, Cooling and Lighting Energy Demand in an Educational Building. Energies 2020, 13, 2555. https://doi.org/10.3390/en13102555
Rucińska J, Trząski A. Measurements and Simulation Study of Daylight Availability and Its Impact on the Heating, Cooling and Lighting Energy Demand in an Educational Building. Energies. 2020; 13(10):2555. https://doi.org/10.3390/en13102555
Chicago/Turabian StyleRucińska, Joanna, and Adrian Trząski. 2020. "Measurements and Simulation Study of Daylight Availability and Its Impact on the Heating, Cooling and Lighting Energy Demand in an Educational Building" Energies 13, no. 10: 2555. https://doi.org/10.3390/en13102555
APA StyleRucińska, J., & Trząski, A. (2020). Measurements and Simulation Study of Daylight Availability and Its Impact on the Heating, Cooling and Lighting Energy Demand in an Educational Building. Energies, 13(10), 2555. https://doi.org/10.3390/en13102555





