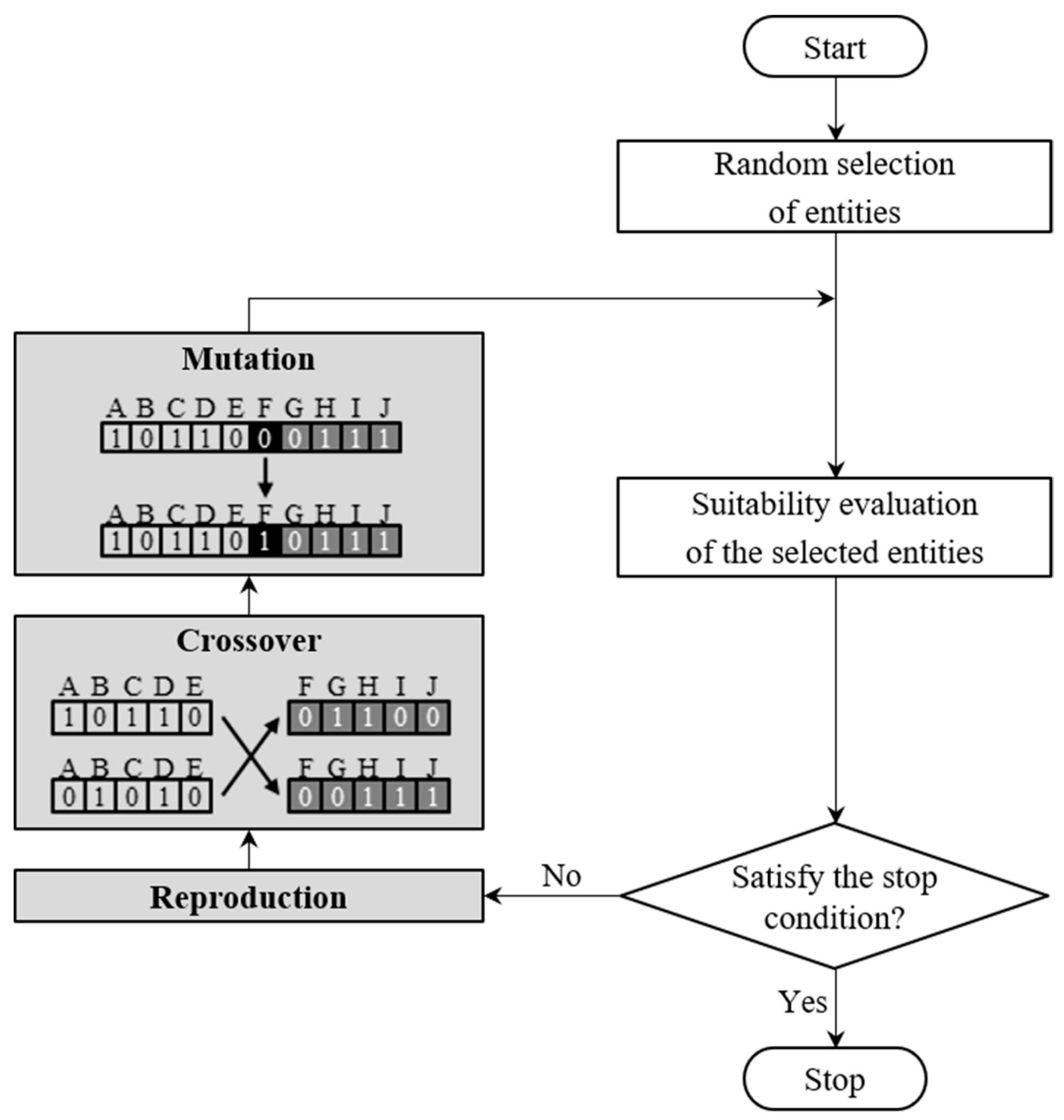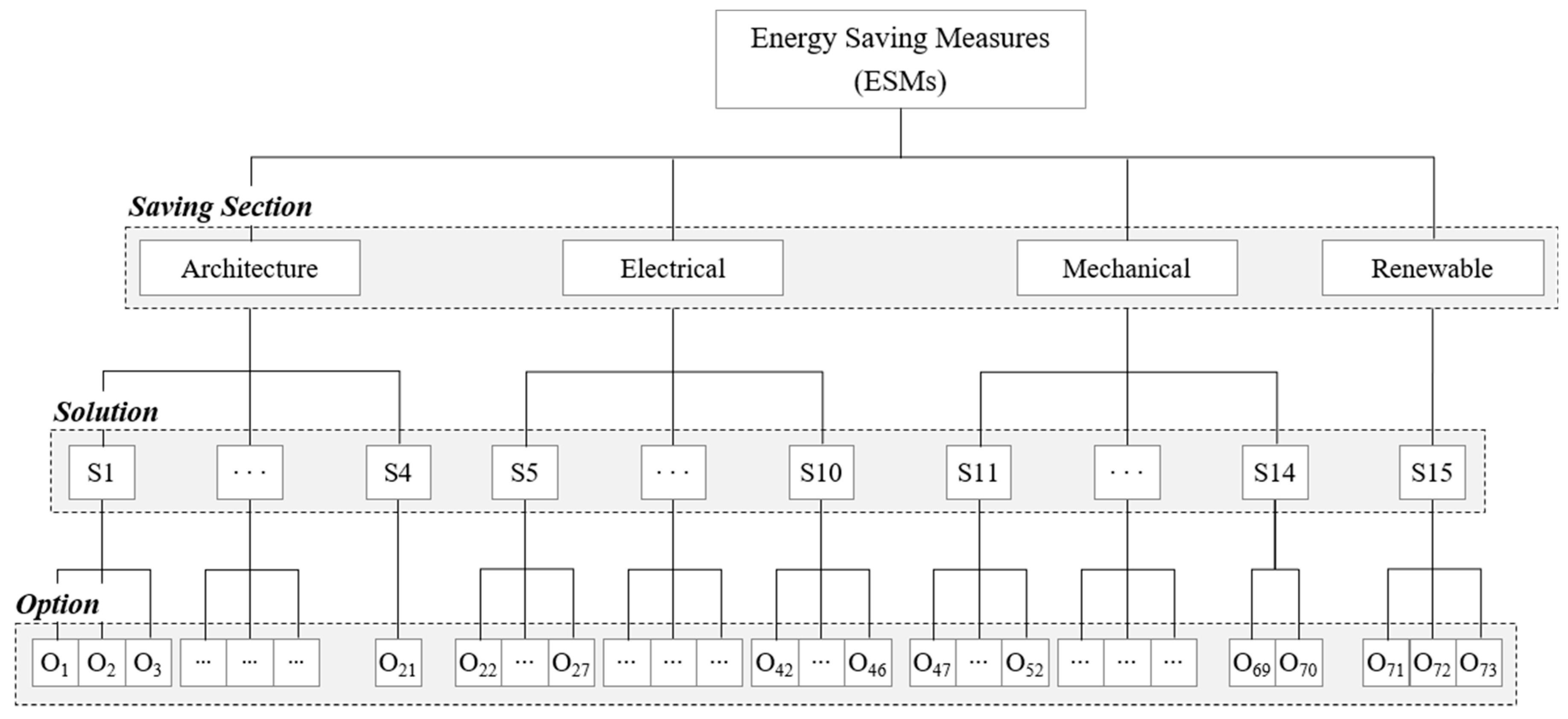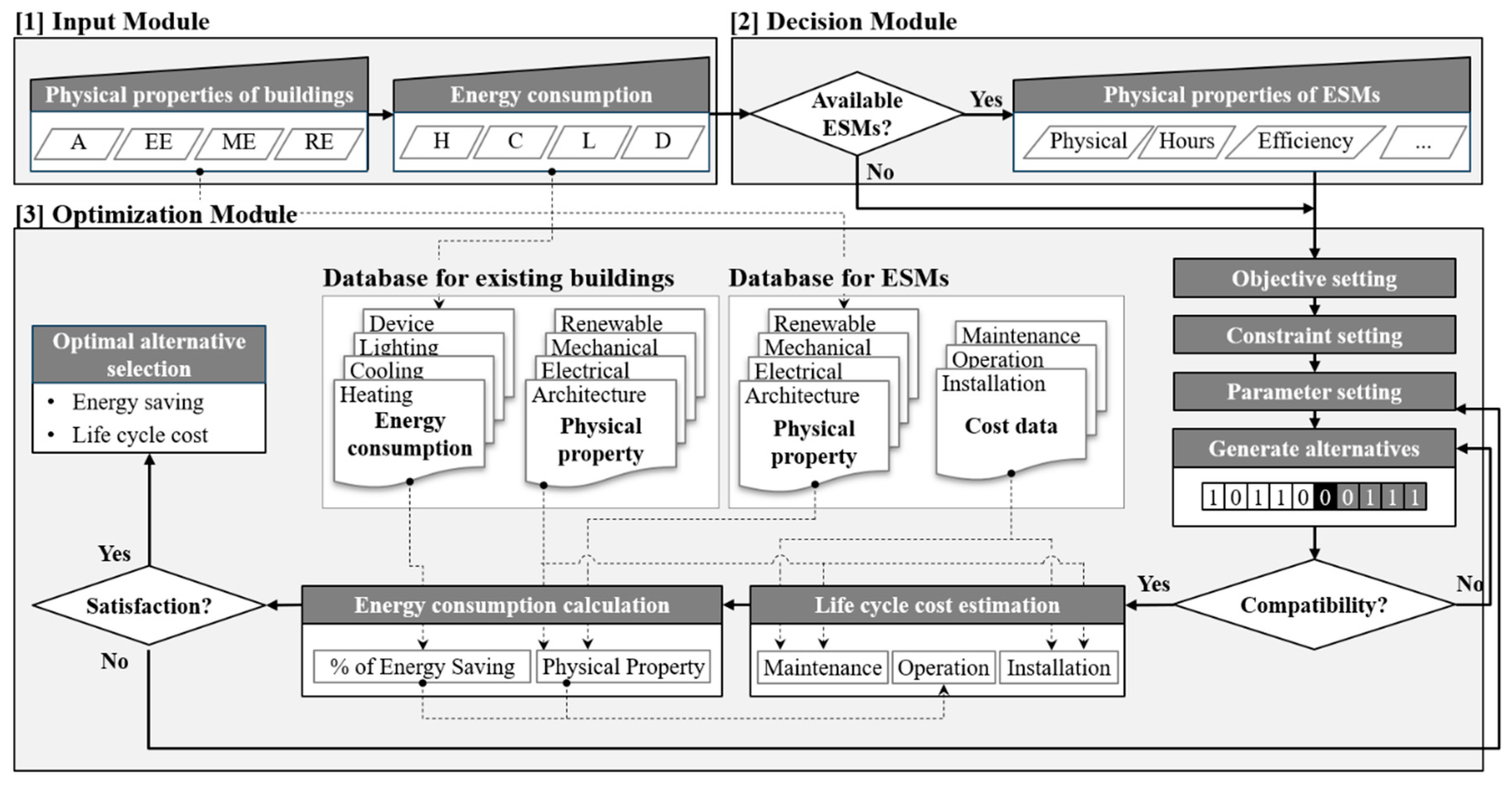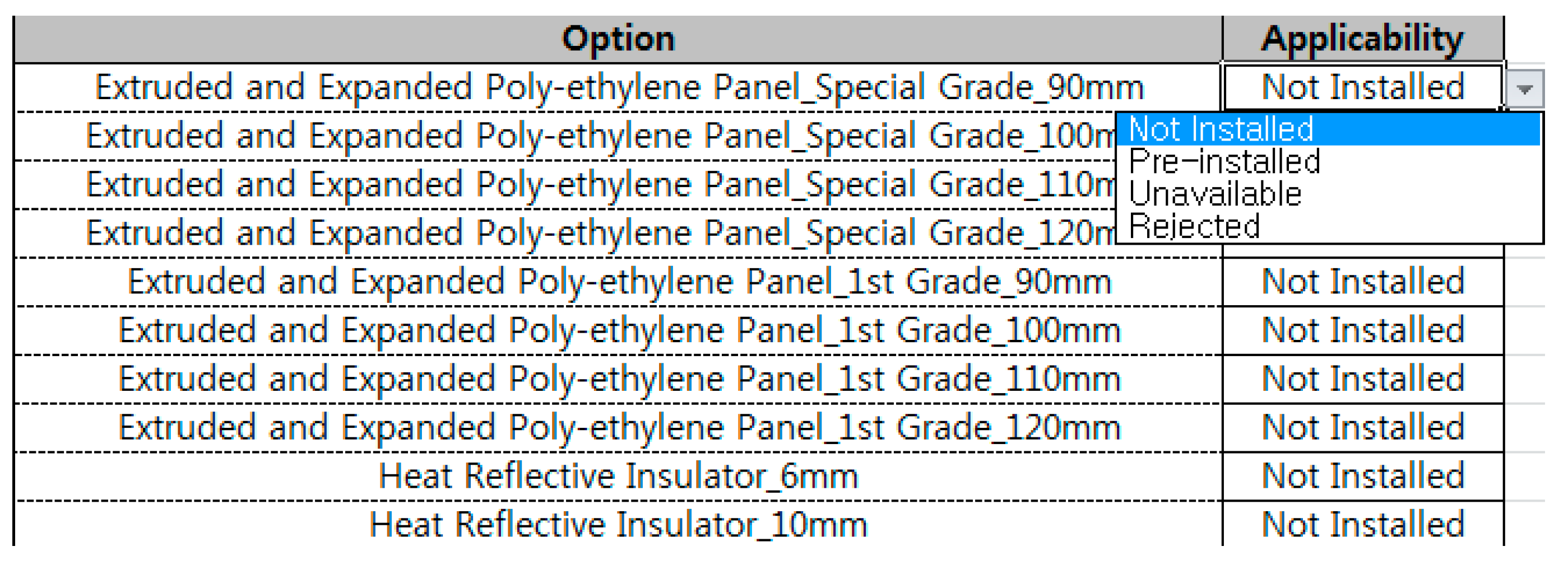Development of an Energy Saving Strategy Model for Retrofitting Existing Buildings: A Korean Case Study
Abstract
1. Introduction
2. Methodology
3. Energy Saving Measure Database
3.1. Energy Saving Measures
3.2. Energy Saving Calculation
3.3. Analysis of Life Cycle Cost
4. Energy Saving Strategy Model
4.1. Applicable Energy Saving Measure Selection Process
4.1.1. Compatibility among Energy Saving Measures
4.1.2. Correlation between Energy Saving Measure and Energy Consumption
4.2. Development of Energy Saving Strategy Model
4.2.1. Input Module by User
4.2.2. Decision Module by User
- Not installed: The ESM has not been applied to the case building, therefore it is available to be installed.
- Pre-installed: Already installed in the case building.
- Unavailable to be installed: Due to the physical property of the ESM, it is unsuitable to be installed in the case building.
- Rejection of installation: The user does not want to apply this ESM.
4.2.3. Optimization Module by Operator
- Step 1 - After users set up an objective, constraints, stop condition, and parameters for a retrofit project, genetic algorithms randomly produce a number of energy retrofit plans which include multiple ESMs. In this production process, the ESMs that can be applied to existing buildings have the value 0 or 1, whereas ESMs that have been already applied should have the value 0.
- Step 2 - The operator determines whether the randomly selected ESMs are simultaneously compatible for an energy retrofit plan. When the energy retrofit plan is comprised of compatible ESMs, it survives, and is transferred to the next step (i.e., survived energy retrofit plans). On the other hand, the energy retrofit plan that has incompatible ESMs is removed.
- Step 3 - For the survived energy retrofit plans that have compatible ESMs, the operator calculates the life cycle cost and the amount of energy saving. The life cycle cost is estimated based on the physical properties of case buildings in module 1, and the cost data from the ESM DB. The data used for energy saving calculation is different according to the calculation method. Equation (1) in Section 3.2 utilizes the physical properties of case buildings and ESMs input in module 1. On the other hand, Equation (3) is based on data about annual energy consumption transferred from module 1.
- Step 4 - The operator finally selects an optimal energy retrofit plan compared to other survived energy retrofit plans. Until the stop condition is satisfied, each generation continually produces new energy retrofit plans by mutation and crossover.
5. Results and Discussion
5.1. Profiles of Case Building
5.2. Existing Energy Retrofit Plan
5.3. Validation Procedure
5.4. Optimization Results
5.5. Limitation and Challenges
6. Conclusions
Author Contributions
Acknowledgments
Conflicts of Interest
References
- Energy Information Administration (EIA) Total Energy: Energy Consumption by Sector. Available online: https://www.eia.gov/totalenergy/data/monthly/index.php (accessed on 21 January 2019).
- European Commission (EC) Statistical Pocektbook 2018. Available online: https://ec.europa.eu/energy/sites/ener/files/documents/PocketBook_ENERGY_2015 PDF final.pdf (accessed on 21 April 2019).
- Baker, N.V. The Handbook of Sustainable Refurbishment: Non-Domestic Buildings; Earthscan: London, UK, 2009. [Google Scholar]
- Ramírez-Villegas, R.; Eriksson, O.; Olofsson, T.; Ramírez-Villegas, R.; Eriksson, O.; Olofsson, T. Life Cycle Assessment of Building Renovation Measures–Trade-off between Building Materials and Energy. Energies 2019, 12, 344. [Google Scholar] [CrossRef]
- Nydahl, H.; Andersson, S.; Åstrand, A.; Olofsson, T.; Nydahl, H.; Andersson, S.; Åstrand, A.P.; Olofsson, T. Environmental Performance Measures to Assess Building Refurbishment from a Life Cycle Perspective. Energies 2019, 12, 299. [Google Scholar] [CrossRef]
- Jaggs, M.; Palmer, J. Energy performance indoor environmental quality retrofit — a European diagnosis and decision making method for building refurbishment. Energy Build. 2000, 31, 97–101. [Google Scholar] [CrossRef]
- Lee, S.; Ahn, Y.; Lee, S.; Ahn, Y. Analyzing the Long-Term Service Life of MEP Using the Probabilistic Approach in Residential Buildings. Sustainability 2018, 10, 3803. [Google Scholar] [CrossRef]
- Park, S.; Ahn, Y.; Lee, S.; Park, S.; Ahn, Y.; Lee, S. Analyzing the Finishing Works Service Life Pattern of Public Housing in South Korea by Probabilistic Approach. Sustainability 2018, 10, 4469. [Google Scholar] [CrossRef]
- Issa, M.H.; Attalla, M.; Rankin, J.H.; Christian, A.J. Detailed Analysis of the Construction, Operating, Maintenance, and Rehabilitation Costs of Green Toronto Schools. J. Archit. Eng. 2013, 19, 1–11. [Google Scholar] [CrossRef]
- Prajapati, A.; Bechtel, J.; Ganesan, S. Condition based maintenance: A survey. J. Qual. Maint. Eng. 2012, 18, 384–400. [Google Scholar] [CrossRef]
- Ministry of Land, Transportation and Maritime Affairs (MLTM). A Revision of Design Guidelines for Energy Saving in Building; MLTM: Seoul, Korea, 2010.
- Thuvander, L.; Femenías, P.; Mjörnell, K.; Meiling, P.; Thuvander, L.; Femenías, P.; Mjörnell, K.; Meiling, P. Unveiling the Process of Sustainable Renovation. Sustainability 2012, 4, 1188–1213. [Google Scholar] [CrossRef]
- Rosenfeld, Y.; Shohet, I.M. Decision support model for semi-automated selection of renovation alternatives. Autom. Constr. 1999, 8, 503–510. [Google Scholar] [CrossRef]
- Nielsen, A.N.; Jensen, R.L.; Larsen, T.S.; Nissen, S.B. Early stage decision support for sustainable building renovation—A review. Build. Environ. 2016, 103, 165–181. [Google Scholar] [CrossRef]
- Alanne, K. Selection of renovation actions using multi-criteria “knapsack” model. Autom. Constr. 2004, 13, 377–391. [Google Scholar] [CrossRef]
- Hong, T.; Kim, H.; Kwak, T. Energy-Saving Techniques for Reducing CO2 Emissions in Elementary Schools. J. Manag. Eng. 2011, 28, 39–50. [Google Scholar] [CrossRef]
- Juan, Y.K.; Kim, J.H.; Roper, K.; Castro-Lacouture, D. GA-based decision support system for housing condition assessment and refurbishment strategies. Autom. Constr. 2009, 18, 394–401. [Google Scholar] [CrossRef]
- Pohekar, S.D.; Ramachandran, M. Application of multi-criteria decision making to sustainable energy planning—A review. Renew. Sustain. Energy Rev. 2004, 8, 365–381. [Google Scholar] [CrossRef]
- Jensen, P.A.; Maslesa, E. Value based building renovation—A tool for decision-making and evaluation. Build. Environ. 2015, 92, 1–9. [Google Scholar] [CrossRef]
- Medineckiene, M.; Zavadskas, E.K.; Björk, F.; Turskis, Z. Multi-criteria decision-making system for sustainable building assessment/certification. Arch. Civ. Mech. Eng. 2015, 15, 11–18. [Google Scholar] [CrossRef]
- Pasanisi, A.; Ojalvo, J. A multi-criteria decision tool to improve the energy efficiency of residential buildings. Found. Comput. Decis. Sci. 2008, 33, 71–82. [Google Scholar]
- Kanapeckiene, L.; Kaklauskas, A.; Zavadskas, E.K.; Raslanas, S. Method and system for Multi-Attribute Market Value Assessment in analysis of construction and retrofit projects. Expert Syst. Appl. 2011, 38, 14196–14207. [Google Scholar] [CrossRef]
- Korea Energy Management Corporation (KEMCO). Energy Saving Statistic Handbook; KEMCO: Seoul, Korea, 2011.
- Kastor, A.; Sirakoulis, K. The effectiveness of resource levelling tools for Resource Constraint Project Scheduling Problem. Int. J. Proj. Manag. 2009, 27, 493–500. [Google Scholar] [CrossRef]
- Beightler, C.S.; Phillips, D.T.; Wilde, D.J. Foundations of Optimization, 2nd ed.; Prentice-Hall: Englewood Cliffs, NJ, USA, 1979. [Google Scholar]
- Goldberg, D.E. Genetic Algorithms in Search, Optimization, and Machine Learning, 28th ed.; Addison Wesley Longman: Boston, MA, USA, 1989. [Google Scholar]
- Song, K.; Kim, S.; Park, M.; Lee, H.-S. Energy efficiency-based course timetabling for university buildings. Energy 2017, 139. [Google Scholar] [CrossRef]
- Aye, L.; Bamford, N.; Charters, B.; Robinson, J. Environmentally sustainable development: A life-cycle costing approach for a commercial office building in Melbourne, Australia. Constr. Manag. Econ. 2000, 18, 927–934. [Google Scholar] [CrossRef]
- Crowther, P. Design for Disassembly to Recover Embodied Energy. Fac. Built Environ. Eng. 1999. Available online: http://eprints.qut.edu.au/2846/ (accessed on 21 January 2019).
- Stephan, A.; Crawford, R.H.; de Myttenaere, K. Towards a comprehensive life cycle energy analysis framework for residential buildings. Energy Build. 2012, 55, 592–600. [Google Scholar] [CrossRef]
- Shen, S.; Vale, B.; Vale, R. A LIFE CYCLE ENERGY COMPARISON OF THREE WORLD EXPO BUILDINGS. J. Green Build. 2011, 6, 151–167. [Google Scholar] [CrossRef]
- Construction Association of Korea (CAK). Monthly Construction Market Price: May 2012; CAK: Seoul, Korea, 2012. [Google Scholar]
- Ministry of Knowledge Economy (MKE). Yearbook of Energy Statistics; MKE: Seoul, Korea, 2012.
- Ministry of Land, Transportation and Maritime Affairs (MLTM). A Guideline for Long-Term Maintenance Plan; MLTM: Seoul, Korea, 2012.
- Bank of Korea (BOK). Economic Statistics System. 2013. Available online: http://ecos.bok.or.kr/ (accessed on 21 January 2019).
- American Society of Heating, Refrigerating, and Air-Conditioning Engineers (ASHRAE). ASHRAE Handbook Fundamentals; ASHRAE: Atlanta, GA, USA, 2009. [Google Scholar]
- Oldewurtel, F.; Sturzenegger, D.; Morari, M. Importance of occupancy information for building climate control. Appl. Energy 2013, 101, 521–532. [Google Scholar] [CrossRef]
- Yang, L.; Yan, H.; Lam, J.C. Thermal comfort and building energy consumption implications—A review. Appl. Energy 2014, 115, 164–173. [Google Scholar] [CrossRef]







| Solution | Installation Location | Equation |
|---|---|---|
| Outside Insulation & Inside Insulation | Wall | |
| Roof | ||
| LED bulb & Reflector | Toilet | |
| Stairs |
| Solution | Installation Location | Equation |
|---|---|---|
| Outside Insulation | Wall | |
| Roof | ||
| Inside Insulation | Wall | |
| Roof | ||
| Glazing | Window | |
| LED Bulb | Toilet | |
| Hallway | ||
| Stairs | ||
| Improvement of Exit Lighting | Emergency Exit | |
| High-efficiency Transformer | Machine Room | |
| Electric Heat Pump | Room | |
| Photovoltaic System | Roof |
| Saving Sector | Solution | Primary Energy Saving | Secondary Energy Saving | ||||||
|---|---|---|---|---|---|---|---|---|---|
| H | C | L | D | H | C | L | D | ||
| Architecture | Outside insulation | O | O | X | X | X | X | X | X |
| Inside insulation | O | O | X | X | X | X | X | X | |
| Glazing | O | O | X | X | X | X | X | X | |
| Greenery Cover | X | O | X | X | X | X | X | X | |
| Electrical Equipment | LED bulb | X | X | O | X | X | O | X | X |
| Occupancy sensor | X | X | O | X | X | O | X | X | |
| Counter sensor | X | X | O | X | X | O | X | X | |
| Reflector | X | X | O | X | X | O | X | X | |
| Improvement of exit lighting | X | X | O | X | X | O | X | X | |
| Mechanical Equipment | High-efficiency transformer | X | X | X | O | X | X | X | X |
| Heat recovery system | O | X | X | X | X | X | X | X | |
| Replacement of trap | O | X | X | X | X | X | X | X | |
| Insulation of piping system | O | X | X | X | X | X | X | X | |
| Electric heat pump | O | O | X | X | X | X | X | X | |
| Renewable Energy | Photovoltaic system | Subtracted from the total amount of energy saving | |||||||
| 1 H = Heating, C = Cooling, L = Lighting, D: Device. | |||||||||
| Area of Exterior Wall (m2) | Area of Interior Wall (m2) | Area of Slab (m2) | Area of Window Glass (m2) |
|---|---|---|---|
| 1428 | 1384 | 631 | 407 |
| Liberal Arts Building #6 | |
|---|---|
| Completion Date | 1974.08.27 |
| Building Area | 763 m2 |
| Surface Area | 3107 m2 |
| Size | 4 Floors |
| Structure | Reinforced Concrete |
| Purpose | Education and Research |
| Energy Source | Energy Consumption | |
|---|---|---|
| Electricity | Heating | 54,716 kWh |
| Cooling | 61,833 kWh | |
| Lighting | 54,240 kWh | |
| Device | 122,439 kWh | |
| Gas | Heating | 3983 Nm3 |
| Cooling | 18,229 Nm3 | |
| Energy Source | Energy Saving Measure | Install Location | Life Cycle Cost ($) * | Annual Energy Saving (toe) | |
|---|---|---|---|---|---|
| Solution | Option | ||||
| Architecture | Inside Insulation | Heat Reflective Insulation_10mm | Wall | −91,500 | 7.7764 |
| Non-combustible ceiling panel_12mm | Roof | −56,533 | 5.0892 | ||
| Glazing | Double-Glazing Transparent_18mm | Window | +34,370 | 1.0095 | |
| Electrical Equipment | LED Bulb | 9.6 Watts | Toilet | +3572 | Add to Counter Sensor |
| Hallway | +4167 | Add to Occupancy Sensor | |||
| Stairs | −2131 | 0.3283 | |||
| Occupancy Sensor | - | Hallway | −21,776 | 2.9303 | |
| Counter Sensor | - | Toilet | −19,101 | 2.5774 | |
| Total | −148,931 | 19.7113 | |||
| * While positive values (+) of life cycle cost indicate a loss, negative values (−) indicate a benefit. | |||||
| Saving Sector | Quantitative Information |
|---|---|
| Architecture | Area of Outside Wall: 1357 m2 |
| Area of Inside Wall: 1243 m2 | |
| Area of Roof: 744 m2 | |
| Area of Window: 507 m2 | |
| Number of Lecture Rooms: 8 | |
| Number of Laboratories: 30 | |
| Number of Offices: 15 | |
| Number of Toilets: 7 | |
| Electrical Equipment | Number of 32 W Fluorescent Lights in Lecture Room: 144 |
| Number of 32 W Fluorescent Lights in Laboratory: 144 | |
| Number of 32 W Fluorescent Lights in Office: 110 Number of 20 W Down-lights in Office: 12 | |
| Number of 32 W Fluorescent Lights in Hallway: 68 Number of 20 W Down-lights in Hallway: 2 | |
| Number of 32 W Fluorescent Lights in Stairs: 9 | |
| Number of 32 W Fluorescent Lights in Toilet: 34 Number of 20 W Down-lights in Toilet: 26 | |
| Number of 20 W Down-lights in Emergency Exit: 8 | |
| Rated Power of Transformer: 500 kVA | |
| Mechanical Equipment | Number of Boilers: 1 |
| Length of Piping: 985 m | |
| Number of Steam Traps | |
| Electric Heat Pump: Not installed | |
| Renewable Energy | Photovoltaic System: Not installed |
| Saving Sector | Solution | Option | Saving Sector | Solution | Option | ||
|---|---|---|---|---|---|---|---|
| A | OI | Extruded and Expanded Poly-ethylene Panel_Special Grade_90mm | O | A | GL | Double Glazing_Blue_18mm | O |
| Extruded and Expanded Poly-ethylene Panel_Special Grade_100mm | O | Double Glazing_Blue_24mm | O | ||||
| Extruded and Expanded Poly-ethylene Panel_Special Grade_110mm | O | Double Glazing_Low-e_24mm | O | ||||
| Extruded and Expanded Poly-ethylene Panel_Special Grade_120mm | O | Double Glazing_High-performance Low-e_24mm | O | ||||
| Extruded and Expanded Poly-ethylene Panel_Special Grade_160mm | O | EE | LED | 7.2 Watts | O | ||
| Extruded and Expanded Poly-ethylene Panel_1st Grade_90mm | O | 9.6 Watts | O | ||||
| Extruded and Expanded Poly-ethylene Panel_1st Grade_100mm | O | OS | Occupant Heat-sensing | O | |||
| Extruded and Expanded Poly-ethylene Panel_1st Grade_110mm | O | CS | Counter Sensor | O | |||
| Extruded and Expanded Poly-ethylene Panel_1st Grade_120mm | O | HR | High-reflector | O | |||
| Extruded and Expanded Poly-ethylene Panel_1st Grade_160mm | O | IEL | 1.7 Watts | O | |||
| Heat Reflective Insulator_6mm | O | 3.8 Watts | O | ||||
| Heat Reflective Insulator_10mm | O | 4.5 Watts | O | ||||
| Heat Reflective Insulator_15mm | O | 3-Wire Lighting | O | ||||
| II | Extruded and Expanded Poly-ethylene Panel_Special Grade_60mm | O | TR | 100 kVA | O | ||
| Extruded and Expanded Poly-ethylene Panel_Special Grade_70mm | O | 200 kVA | O | ||||
| Extruded and Expanded Poly-ethylene Panel_Special Grade_80mm | O | 300 kVA | O | ||||
| Extruded and Expanded Poly-ethylene Panel_Special Grade_90mm | O | 400 kVA | X | ||||
| Extruded and Expanded Poly-ethylene Panel_Special Grade_110mm | O | 500kVA | X | ||||
| Extruded and Expanded Poly-ethylene Panel_Special Grade_120mm | O | 1000 kVA | X | ||||
| Extruded and Expanded Poly-ethylene Panel_Special Grade_130mm | O | ME | HRS | 150 CMH | X | ||
| Extruded and Expanded Poly-ethylene Panel_1st Grade_60mm | O | 250 CMH | X | ||||
| Extruded and Expanded Poly-ethylene Panel_1st Grade_70mm | O | 350 CMH | O | ||||
| Extruded and Expanded Poly-ethylene Panel_1st Grade_80mm | O | 500 CMH | X | ||||
| Extruded and Expanded Poly-ethylene Panel_1st Grade_90mm | O | 800 CMH | X | ||||
| Extruded and Expanded Poly-ethylene Panel_1st Grade_110mm | O | 1000 CMH | X | ||||
| Extruded and Expanded Poly-ethylene Panel_1st Grade_120mm | O | RT | 15 mm | X | |||
| Extruded and Expanded Poly-ethylene Panel_1st Grade_130mm | O | 20 mm | O | ||||
| Heat Reflective Insulator_6mm | O | 25 mm | X | ||||
| Heat Reflective Insulator_10mm | O | IPS | 15 mm × 25 T | X | |||
| Heat Reflective Insulator_15mm | O | 15 mm × 40 T | O | ||||
| Noncombustible ceiling panel_9mm | O | 25 mm × 25 T | X | ||||
| Noncombustible ceiling panel_12mm | O | 25 mm × 40 T | X | ||||
| Noncombustible ceiling panel_15mm | O | EHP | EHP_2.5 Horsepower | O | |||
| GL | Double Glazing_Tranparent_18mm | O | EHP_4.0 Horsepower | O | |||
| Double Glazing_Tranparent_24mm | O | RE | PS | 40 Wp | O | ||
| Double Glazing_Green_18mm | O | 60 Wp | O | ||||
| Double Glazing_Green_24mm | O | 100 Wp | O | ||||
| * Saving Sector: A (architectural), EE (electrical equipment), ME (mechanical equipment), RE (renewable energy) * Solution: OI (outside insulation), II (inside insulation), GL (glazing), LED (LED bulb), OS (occupancy sensor), CS (counter sensor), HR (high-reflector), IEL (improvement of exit light), TR (transformer), HRS (heat recovery system), RT (replacement of trap), IPS (insulation of piping system), EHP (electrical heat pump), PS (photovoltaic system) | |||||||
| Saving Sector | Energy Saving Measure | Install Location | Life Cycle Cost ($) | Annual Energy Saving (toe) | |
|---|---|---|---|---|---|
| Solution | Option | ||||
| Architecture | Outside Insulation | Heat Reflective Insulator_10mm | Wall | −101,271 | 9.1913 |
| Heat Reflective Insulator_15mm | Roof | −56,981 | 5.1490 | ||
| Electrical Equipment | LED Bulb | 7.2 Watts | Hallway | +2879 | Add to Occupancy Sensor |
| Stairs | −2582 | 0.3635 | |||
| Occupancy Sensor | - | Hallway | −23,154 | 3.1000 | |
| Counter Sensor | - | Toilet | −18,500 | 2.5035 | |
| Improvement of Exit Light | 3-Wire Lighting | Emergency Light | −4514 | 0.5679 | |
| High-efficiency Transformer | 100 kVA | Transformer | −144,911 | 13.1400 | |
| Mechanical Equipment | Heat Recovery System | 350 CMH | Boiler | −20,840 | 0.8996 |
| Insulation of Piping System | 15 mm × 40 T | Piping System | −31,872 | 1.9991 | |
| Total | −401,744 | −36.5688 | |||
| * While positive values (+) of life cycle cost indicate a loss, negative values (−) indicate a benefit. | |||||
© 2019 by the authors. Licensee MDPI, Basel, Switzerland. This article is an open access article distributed under the terms and conditions of the Creative Commons Attribution (CC BY) license (http://creativecommons.org/licenses/by/4.0/).
Share and Cite
Song, K.; Ahn, Y.; Ahn, J.; Kwon, N. Development of an Energy Saving Strategy Model for Retrofitting Existing Buildings: A Korean Case Study. Energies 2019, 12, 1626. https://doi.org/10.3390/en12091626
Song K, Ahn Y, Ahn J, Kwon N. Development of an Energy Saving Strategy Model for Retrofitting Existing Buildings: A Korean Case Study. Energies. 2019; 12(9):1626. https://doi.org/10.3390/en12091626
Chicago/Turabian StyleSong, Kwonsik, Yonghan Ahn, Joseph Ahn, and Nahyun Kwon. 2019. "Development of an Energy Saving Strategy Model for Retrofitting Existing Buildings: A Korean Case Study" Energies 12, no. 9: 1626. https://doi.org/10.3390/en12091626
APA StyleSong, K., Ahn, Y., Ahn, J., & Kwon, N. (2019). Development of an Energy Saving Strategy Model for Retrofitting Existing Buildings: A Korean Case Study. Energies, 12(9), 1626. https://doi.org/10.3390/en12091626






