Thermal Diagnostics of Natural Ventilation in Buildings: An Integrated Approach
Abstract
1. Introduction
1.1. Diagnostics of Natural Ventilation Systems
- C(τ)—concentration of the tracer at moment τ,
- C(∞)—background concentration of the tracer in the air,
- C(0)—tracer concentration for τ = 0,
- n—air change rate in the room.
- —leakage air flow rate, m3/h,
- C—flow coefficient, m3/(h·Pan),
- Δp—pressure difference induced by ventilator, Pa,
- n—exponent.
- —infiltration air volume, m3/h,
- V—zone volume, m3,
- n50—air change rate at pressure difference 50 Pa,
- e—cover factor,
- ε—correction factor for building height.
1.2. Polish Requirements for Ventilation
2. Methods
2.1. Description of the Buildings
2.2. Measuring Instruments
- Minneapolis Blower Door Model 4 for airtightness test (measuring range of air volume: 19–7200 m3/h with uncertainty of ±4%; uncertainty of pressure difference measurement ±1% of reading value or 0.15 Pa).
- SwemaFlow 233 balometer for measuring the airflow in the ventilation grille (measuring range of the volume flow: 2–65 dm3/s; the accuracy: ±4% for 18–25 °C).
- SENSOTRON PS32 indoor air quality monitor for measuring CO2 concentration (measuring range: 0–5000 ppm; the accuracy: ±20 ppm).
- APAR for indoor temperature measurement (measuring range: −30–80 °C; the accuracy: ±0.5 °C for 20–30 °C, and this may vary between 0.5 and 1.8 °C in the remaining range).
- Weather station (measuring range of temperature: −40–65 °C with uncertainty ±0.5 °C, measuring range of relative humidity: 0%–100% with uncertainty ±3%, measuring range of solar radiation: 0–1800 W/m2 with uncertainty ±5%, measuring range of wind speed: 1–80 m/s with uncertainty: ±1 m/s, measuring range of wind direction: 0–360° with uncertainty: ±3°).
2.3. Airflow Simulation
2.4. Energy Demand
- ti—indoor temperature in the j-zone, °C,
- —outdoor temperature in the each time step, °C,
- Aj—heated area j-zone, m2,
- —airflow in each time step for j-zone, m3/h,
- n—number of zones,
- cp—specific heat of dry air, 1.005 kJ/(kg·K),
- ρ—density of air, 1.204 kg/m3.
- —mean indoor temperature in building, °C,
- —outdoor temperature in the each time step, °C,
- A—heated area of building, m2,
- —airflow in the building from the standard [56], m3/h,
- cp—specific heat of dry air, 1.005 kJ/(kg·K),
- ρ—density of air, 1.204 kg/m3.
3. Results
3.1. The Multifamily Building
3.2. The School Building
4. Conclusions
- airtightness of the tested buildings is within the ranges specified in the standards; a high level of airtightness of rooms with new tight windows was indicated; the value of n50 does not exceed 2 h−1,
- many uncontrolled leakages, which impede measurements and increase their uncertainty, exist in old buildings; uncertainty as to the results may also result from the fact that the measurements were performed in random buildings, one school and one multifamily building,
- ventilation airflow, measured directly in the exhaust grille of the multifamily house, is small and substantially deviates from the Polish standard (half of the one on average); however, the airflow was measured only in the exhaust grilles, without considering the airflow through the flat doors to the building staircase; the flats are irregularly ventilated by opening the window, which increases the average daily and seasonal airflow, and thus the heat demand for the heating of the ventilation air.
- the measured ventilating airflow in the school building is abnormally low, on average in the heating season almost twice as low as the required value; the simulations show that the use of window microventilation function increases the infiltration airflow to the building from 0.5 to 1.5 times, depending on the room; calculation of the heat demand for ventilation based on the standard value of the airflow will lead to a considerable overestimation of this value in relation to the real requirements (up to 40%).
- checking and cleaning the ventilation grilles in all rooms and checking if there is any obstruction in the ventilation ducts,
- use of microventilation function in windows or the installation of automatically controlled air diffusers in windows or outside walls,
- regular ventilation of the rooms by opening the window,
- installation of a chimney cowl, which should eliminate the backflows, especially in the school building, where this phenomenon had led to the complete closure of some ventilation grids.
Future Research
Author Contributions
Funding
Acknowledgments
Conflicts of Interest
References
- Moran, P.; Goggins, J.; Hajdukiewicz, M. Super-insulate or use renewable technology? Life cycle cost, energy and global warming potential analysis of nearly zero energy buildings (NZEB) in a temperate oceanic climate. Energy Build. 2017, 139, 590–607. [Google Scholar] [CrossRef]
- Liu, L.; Rohdin, P.; Moshfegh, B. LCC assessments and environmental impacts on the energy renovation of a multi-family building from the 1890s. Energy Build. 2016, 133, 823–833. [Google Scholar] [CrossRef]
- Matzarakis, A.; Balafoutis, C. Heating degree-days over Greece as an index of energy consumption. Int. J. Climatol. 2004, 24, 1817–1828. [Google Scholar] [CrossRef]
- Liddament, M.W.A. Guide to Energy Efficient Ventilation, Air Infiltration and Ventilation Centre; University of Warwick: Coventry, UK, 1996. [Google Scholar]
- Ferdyn-Grygierek, J. Impact of ventilation systems on indoor air quality and annual energy consumption in school buildings. In Proceedings of the 25th AIVC Conference Ventilation and retrofitting, Prague, Czech Republic, 15–17 September 2004; pp. 255–260. [Google Scholar]
- Maile, T.; Bazjanac, V.; Fischer, M. A method to compare simulated and measured data to assess building energy performance. Build. Environ. 2012, 56, 241–251. [Google Scholar] [CrossRef]
- Zhaia, Z.; El Mankibib, M.; Zoubir, A. Review of natural ventilation models. Energy Procedia 2015, 78, 2700–2705. [Google Scholar] [CrossRef]
- Walton, W.G.N.; Dols, S. CONTAM 2.4 User Guide and Program Documentation; National Institute of Standards and Technology: Gaithersburg, MD, USA, 2005.
- Li, Z.R.; Ai, Z.T.; Wang, W.J.; Xu, Z.R.; Gao, X.Z.; Wang, H.S. Evaluation of airflow pattern in wind-driven naturally ventilated atrium buildings: Measurement and simulation. Build. Serv. Eng. Res. Technol. 2014, 35, 139–154. [Google Scholar] [CrossRef]
- Baranowski, A.; Ferdyn-Grygierek, J. Effect of calculation zoning on numerical modelling of ventilation airflows. Build. Simul. 2015, 873–879. [Google Scholar] [CrossRef]
- Stavridou, A.D.; Prinos, P.E. Natural ventilation of buildings due to buoyancy assisted by wind: Investigating cross ventilation with computational and laboratory simulation. Build. Environ. 2013, 6, 104–119. [Google Scholar] [CrossRef]
- Freire, R.Z.; Abadie, M.O.; Mendes, N. On the improvement of natural ventilation models. Energy Build. 2013, 62, 222–229. [Google Scholar] [CrossRef]
- Zhou, J.; Ye, C.; Hu, Y.; Hamida, H. Development of a model for single-sided, wind-driven natural ventilation in buildings. Build. Serv. Eng. Res. Technol. 2017, 38, 381–399. [Google Scholar] [CrossRef]
- Martins, N.R.; Carrilho da Graça, G. Validation of numerical simulation tools for wind-driven natural ventilation design. Build. Simul. 2016, 9, 75–87. [Google Scholar] [CrossRef]
- Hyun, S.-H.; Park, C.-S.; Augenbroe, G. Analysis of uncertainty in natural ventilation redictions of high-rise apartment buildings. Build. Serv. Eng. Res. Technol. 2008, 29, 311–326. [Google Scholar] [CrossRef]
- Dols, W.S.; Emmerich, S.J.; Polidoro, B.J. Using coupled energy, airflow and indoor air quality software (TRNSYS/CONTAM) to evaluate building ventilation strategies. Build. Serv. Eng. Res. Technol. 2016, 37, 163–175. [Google Scholar] [CrossRef] [PubMed]
- Aparicio-Fernández, C.; Vivancos, J.-L.; Cosar-Jorda, P.; Buswell, R.A. Energy modelling and calibration of building simulations: A case study of a domestic building with natural ventilation. Energies 2019, 12, 3360. [Google Scholar] [CrossRef]
- Baranowski, A.; Ferdyn-Grygierek, J. Heat demand and air exchange in a multifamily building—Simulation with elements of validation. Build. Serv. Eng. Res. Technol. 2009, 30, 227–240. [Google Scholar] [CrossRef]
- Omrani, S.; Garcia-Hansen, V.; Capra, B.; Drogemuller, R. Natural ventilation in multi-storey buildings: Design process and review of evaluation tools. Build. Environ. 2017, 116, 182–194. [Google Scholar] [CrossRef]
- Ben-David, T.; Waring, M.S. Impact of natural versus mechanical ventilation on simulated indoor air quality and energy consumption in offices in fourteen U.S. cities. Build. Environ. 2016, 104, 320–336. [Google Scholar] [CrossRef]
- Popiołek, Z.; Ferdyn-Grygierek, J. Efficiency of heating and ventilation in school buildings before and after retrofitting. In Proceedings of the 3rd International Seminar Healthy Buildings, Sofia, Bulgaria, 18 November 2005; pp. 67–76. [Google Scholar]
- Wong, N.H.; Wang, L.; Aida, N.C.; Anupama, R.P.; Wei, X. Effects of double glazed facade on energy consumption, thermal comfort and condensation for a typical office building in Singapore. Energy Build. 2005, 37, 563–572. [Google Scholar]
- Mateus, N.M.; Simões, G.N.; Lúcio, C.; Carrilho da Graca, G. Comparison of measured and simulated performance of natural displacement ventilation systems for classrooms. Energy Build. 2016, 133, 185–196. [Google Scholar] [CrossRef]
- Mumovic, D.; Davies, M.; Ridley, I.; Altamirano-Medina, H. A methodology for post-occupancy evaluation of ventilation rates in schools. Build. Serv. Eng. Res. Technol. 2009, 30, 143–152. [Google Scholar] [CrossRef]
- Kim, J.; Dear, R. Thermal comfort expectations and adaptive behavioural characteristics of primary and secondary school students. Build. Environ. 2018, 127, 13–22. [Google Scholar] [CrossRef]
- ANSI/ASHRAE Standard 62.1-2019 Ventilation for Acceptable Indoor Air Quality; American Society of Heating, Refrigerating and Air Conditioning Engineers: Atlanta, GA, USA, 2019.
- EU Standard EN 16798-1:2019. Energy Performance of Buildings—Ventilation for Buildings—Part 1: Indoor Environmental Input Parameters for Design and Assessment of Energy Performance of Buildings Addressing Indoor Air Quality, Thermal Environment, Lighting and Acoustics—Module M1-6; European Committee for Standardization: Brussels, Belgium, 2019. [Google Scholar]
- Persily, A. Challenges in developing ventilation and indoor air quality standards: The story of ASHRAE Standard 62. Build. Environ. 2015, 91, 61–69. [Google Scholar] [CrossRef] [PubMed]
- Ferdyn-Grygierek, J.; Blaszczok, M. Energy consumption in school buildings before and after thermomodernization. In Proceedings of the 2nd International Conference on Advanced Construction, Kaunas, Lithuania, 11–12 November 2010; pp. 227–235. [Google Scholar]
- Seduikyte, L.; Paukstys, V.; Sadauskiene, J.; Dauksys, M.; Pupeikis, D.; Ivanauskas, E. Evaluation of energy performance and environmental conditions in Lithuanian schools. In Proceedings of the 12th International Multidisciplinary Scientific GeoConference of Modern Management of Mine Producing, Geology and Environmental Protection (SGEM 2012), Albena, Bulgaria, 17–23 June 2012; Volume 4, pp. 979–986. [Google Scholar]
- Stabile, L.; Massimo, A.; Canale, L.; Russi, A.; Andrade, A.; Dell’Isola, M. The effect of ventilation strategies on indoor air quality and energy consumptions in classrooms. Buildings 2019, 9, 110. [Google Scholar] [CrossRef]
- Stabile, L.; Buonanno, G.; Frattolillo, A.; Dell’Isola, M. The effect of the ventilation retrofit in a school on CO2, airborne particles, and energy consumptions. Build. Environ. 2019, 156, 1–11. [Google Scholar] [CrossRef]
- Dias Pereira, L.; Bispo Lamas, F.; Gameiro da Silva, M. Improving energy use in schools: From IEQ towards energy-efficient planning—Method and in-field application to two case studies. Energy Effic. 2019, 12, 1253–1277. [Google Scholar] [CrossRef]
- Ali, H.; Hashlamun, R. Envelope retrofitting strategies for public school buildings in Jordan. J. Build. Eng. 2019, 25, 100819. [Google Scholar] [CrossRef]
- Ascione, F.; Bianco, N.; De Masi, R.F.; Mauro, G.M.; Vanoli, G.P. Energy retrofit of educational buildings: Transient energy simulations, model calibration and multi-objective optimization towards nearly zero-energy performance. Energy Build. 2017, 144, 303–319. [Google Scholar] [CrossRef]
- Meiss, A.; Padilla-Marcos, M.A.; Feijó-Muñoz, J. Methodology applied to the evaluation of natural ventilation in residential building retrofits: A case study. Energies 2017, 10, 456. [Google Scholar] [CrossRef]
- Heracleous, C.; Michael, A. Experimental assessment of the impact of natural ventilation on indoor air quality and thermal comfort conditions of educational buildings in the Eastern Mediterranean region during the heating period. J. Build. Eng. 2019, 26, 100917. [Google Scholar] [CrossRef]
- Peel, M.B.; Finlayson, B.L.; McMahon, T.A. Updated world map of the Köppen-Geiger climate classification. Hydrol. Earth Syst. Sci. 2007, 11, 633–1644. [Google Scholar] [CrossRef]
- Cohen, R.; Standeven, B.; Bordass, B.; Leaman, A. Assessing building performance in Use 1: The Probe process. Build. Res. Inf. 2001, 29, 85–102. [Google Scholar] [CrossRef]
- EU Standard EN 15239:2007 Ventilation of Buildings—Energy Performance of Buildings—Guidelines for Inspection of Ventilation Systems; European Committee for Standardization: Brussels, Belgium, 2007.
- Blaszczok, M.; Król, M.; Hurnik, M. On-site diagnostics of the mechanical ventilation in office buildings. Archit. Civ. Eng. Environ. 2017, 10, 145–156. [Google Scholar] [CrossRef]
- Larsen, T.S. Natural Ventilation Driven by Wind and Temperature Difference. Ph.D. Thesis, Aalborg University, Aalborg, Denmark, 2006. [Google Scholar]
- Charlesworth, P.S. Air Exchange Rate and Airtightness Measurement Techniques—An Applications Guide; Air Infiltration and Ventilation Centre: Coventry, UK, 1988. [Google Scholar]
- Awbi, H.B. Ventilation of Buildings; Spon Press Taylor & Francis Group: London, UK; New York, NY, USA, 2003. [Google Scholar]
- EU Standard EN 15242:2007 Ventilation for Buildings—Calculation Methods for the Determination of Air Flow Rates in Buildings Including Infiltration; European Committee for Standardization: Brussels, Belgium, 2007.
- ISO 12569:2017 Thermal Performance of Buildings and Materials—Determination of Specific Airflow Rate in Buildings—Tracer Gas Dilution Method; International Organization for Standardization: Geneva, Switzerland, 2017.
- Etheridge, D. Natural Ventilation of Buildings: Theory, Measurement and Design; John Wiley & Sons, Ltd.: Chichester, UK, 2012. [Google Scholar]
- EU Standard EN 13829: 2001 Thermal Performance of Buildings—Determination of Air Permeability of Buildings: Fan Pressurization Method; European Committee for Standardization: Brussels, Belgium, 2001.
- Polish Standard PN-EN 12831: 2006 Heating Systems in Buildings—Method for Calculation of the Design Heat Load; Polish Committee for Standardization: Warsaw, Poland, 2006. (In Polish)
- Feustel, H.E.; Smith, B. (Eds.) COMIS 3.0 User Guide; Lawrence Berkeley Laboratory: Berkeley, CA, USA, 1997.
- ESRU Manual U02/1. The ESP-r System for Building Energy Simulation, User Guide Version 10 Series; University of Strathclyde. Energy Systems Research Unit: Glasgow, Scotland, 2002. [Google Scholar]
- Klein, S.A.; Beckman, W.A.; Mitchell, J.W.; Duffie, J.A.; Duffie, N.A.; Freeman, T.L.; Mitchell, J.C. TRNSYS 17 A Transient System Simulation Program; Solar Energy Laboratory, Ed.; University of Wisconsin: Madison, WI, USA, 2010. [Google Scholar]
- IDA-Indoor Climate and Energy 4.0, Manual Version: 4.0; EQUA Simulation AB: Solna, Sweden, 2009.
- Guo, H.; Aviv, D.; Loyola, M.; Teitelbaum, E.; Houchois, N.; Meggers, F. On the understanding of the mean radiant temperature within both the indoor and outdoor environment, a critical review. Renew. Sustain. Energy Rev. 2019, 117, 109207. [Google Scholar] [CrossRef]
- Blaszczok, M.; Baranowski, A. Thermal improvement in residential buildings in view of the indoor air quality—Case study for polish dwelling. ACEE Archit. Civ. Eng. Environ. 2018, 3, 121–130. [Google Scholar] [CrossRef]
- Polish Standard PN-83/B-03430/Az3: 2000 Ventilation in Dwellings and Public Utility Buildings; Polish Committee for Standardization: Warsaw, Poland, 2000. (In Polish)
- Typical Meteorological and Statistical Climatic Data for the Energy Calculation of Buildings. Available online: https://www.gov.pl/web/inwestycje-rozwoj/dane-do-obliczen-energetycznych-budynkow (accessed on 28 October 2019).
- Polish Standard PN-EN ISO 52016-1:2017-09 Energy Performance of Buildings—Calculation of the Building’s Energy Needs for Heating and Cooling, Internal Temperatures and Heating and Cooling Load; Polish Committee for Standardization: Warsaw, Poland, 2017.
- Ma, F.; Zhan, C.; Xu, X. Investigation and evaluation of winter indoor air quality of primary schools in severe cold weather areas of China. Energies 2019, 12, 1602. [Google Scholar] [CrossRef]
- Schibuola, L.; Scarpa, M.; Tambani, C. Natural ventilation level assessment in a school building by CO2 concentration measures. Energy Procedia 2016, 101, 257–264. [Google Scholar] [CrossRef]
- Fadeyi, M.O.; Alkhaja, K.; Sulayem, M.B.; Abu-Hijleh, B. Evaluation of indoor environmental quality conditions in elementary schools’ classrooms in the United Arab Emirates. Front. Archit. Res. 2014, 3, 166–177. [Google Scholar] [CrossRef]
- Stabile, L.; Dell’Isola, M.; Russi, A.; Massimo, A.; Buonanno, G. The effect of natural ventilation strategy on indoor air quality in schools. Sci. Total Environ. 2017, 595, 894–902. [Google Scholar] [CrossRef]
- Pereira, L.D.; Raimondo, D.; Corgnati, S.P.; da Silva, M.G. Assessment of indoor air quality and thermal comfort in Portuguese secondary classrooms: Methodology and results. Build. Environ. 2014, 81, 69–80. [Google Scholar] [CrossRef]
- De Gennaro, G.; Dambruoso, P.R.; Demarinis Loiotile, A.; Di Gilio, A.; Giungato, P.; Tutino, M.; Marzocca, A.; Mazzone, A.; Palmisani, J.; Porcelli, F. Indoor air quality in schools. Environ. Chem. Lett. 2014, 12, 467–482. [Google Scholar] [CrossRef]
- Fernández-Agüera, J.; Campano, M.A.; Domínguez-Amarillo, S.; Acosta, I.; Sendra, J.J. CO2 Concentration and occupants’ symptoms in naturally ventilated schools in Mediterranean climate. Buildings 2019, 9, 197. [Google Scholar] [CrossRef]
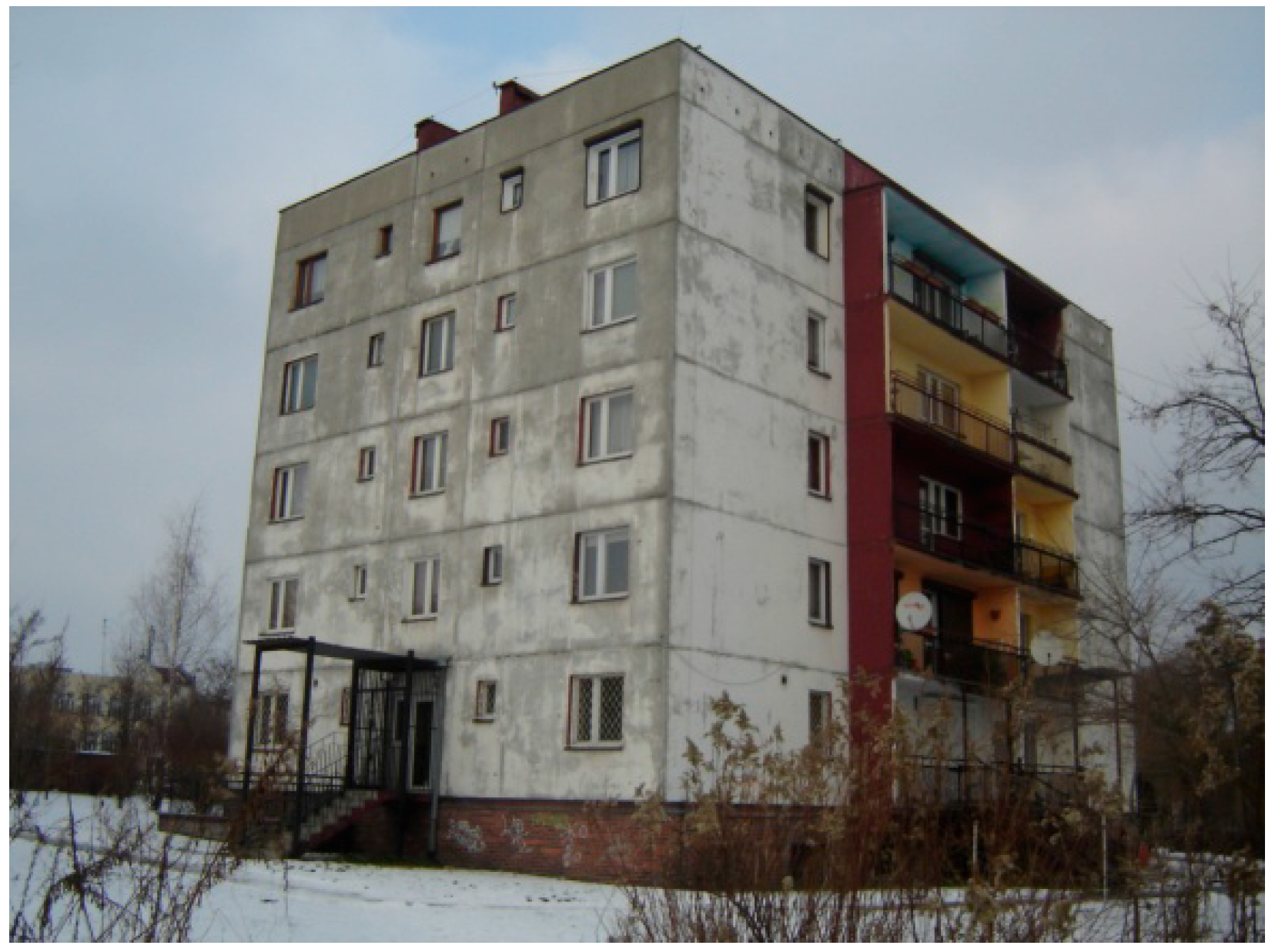

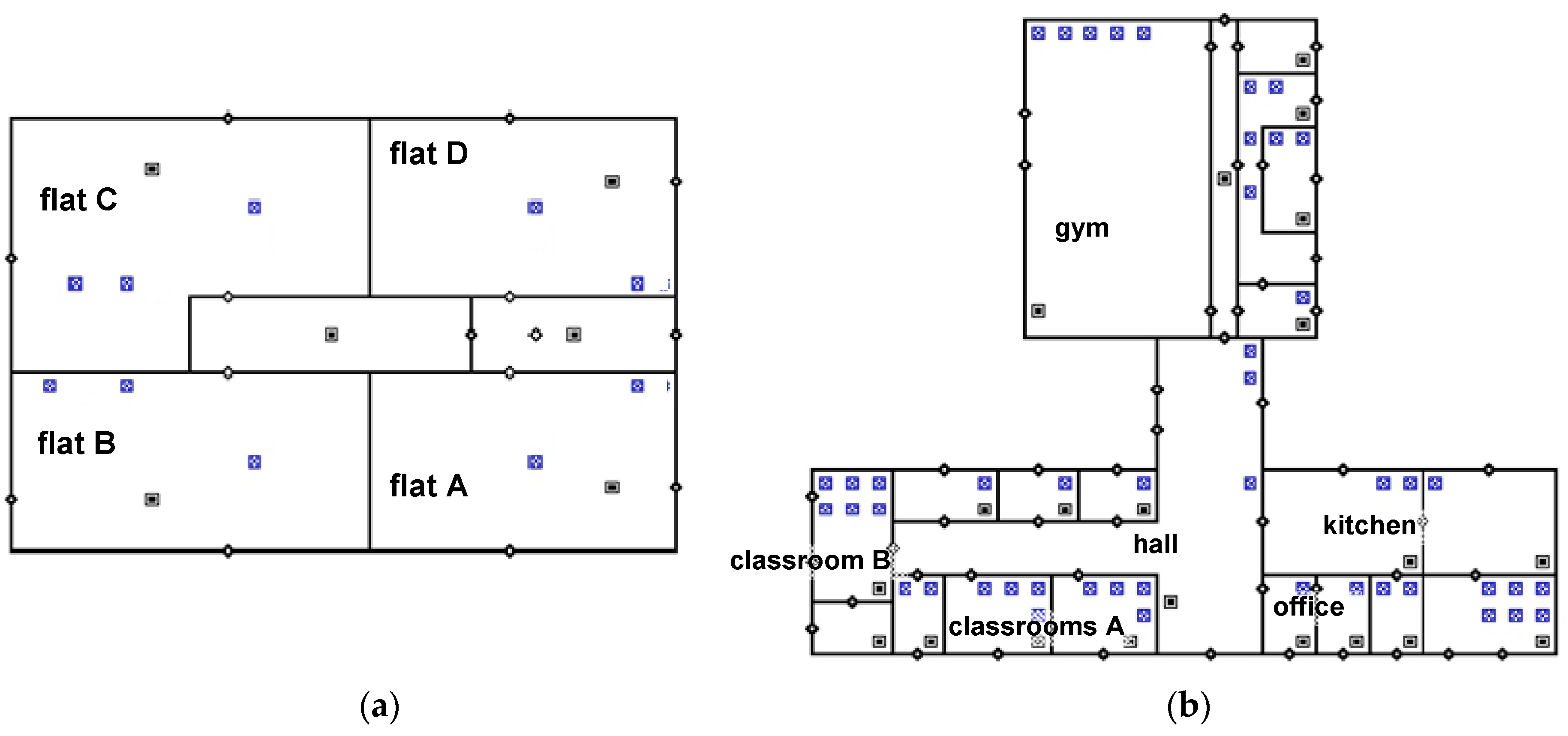
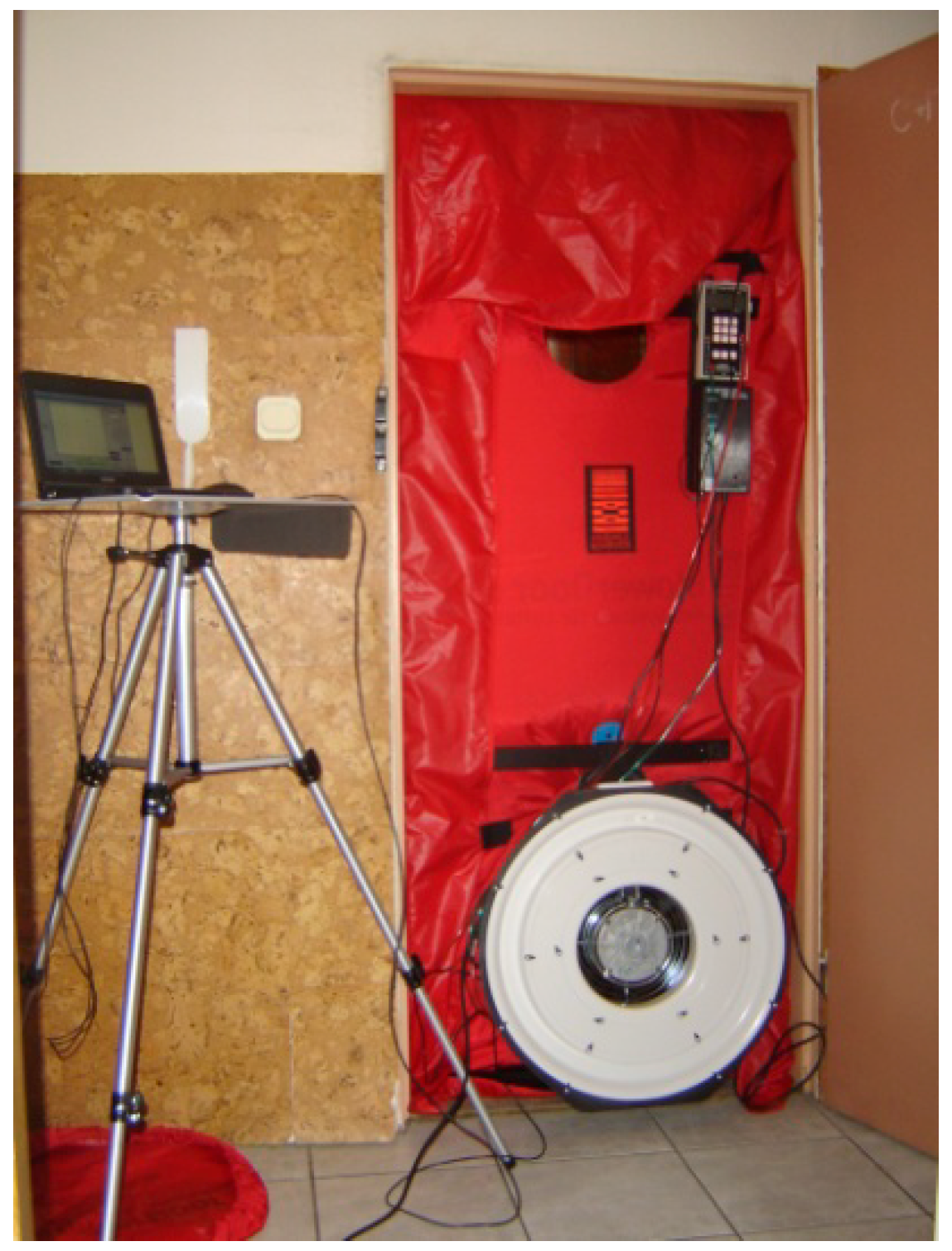
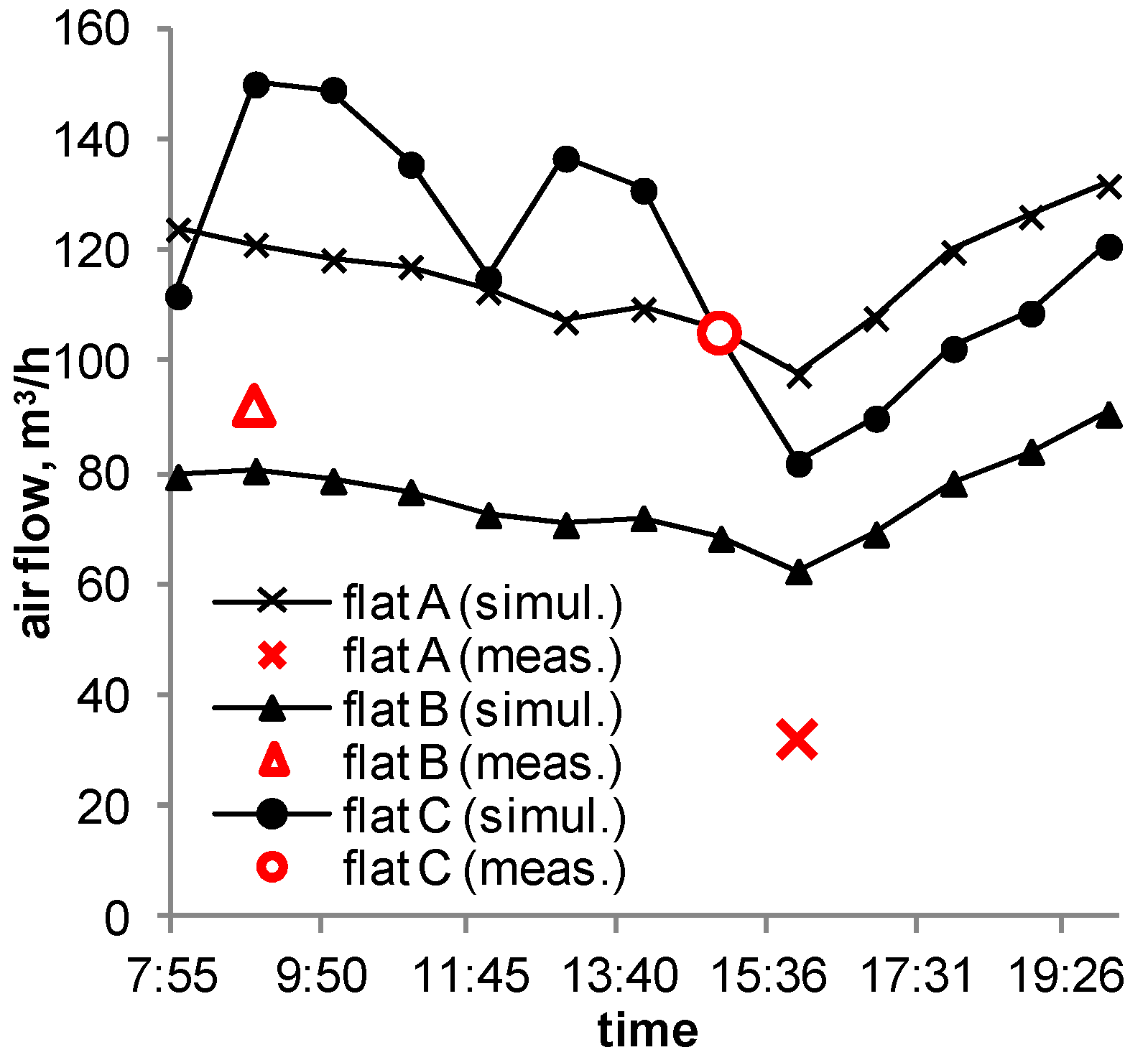
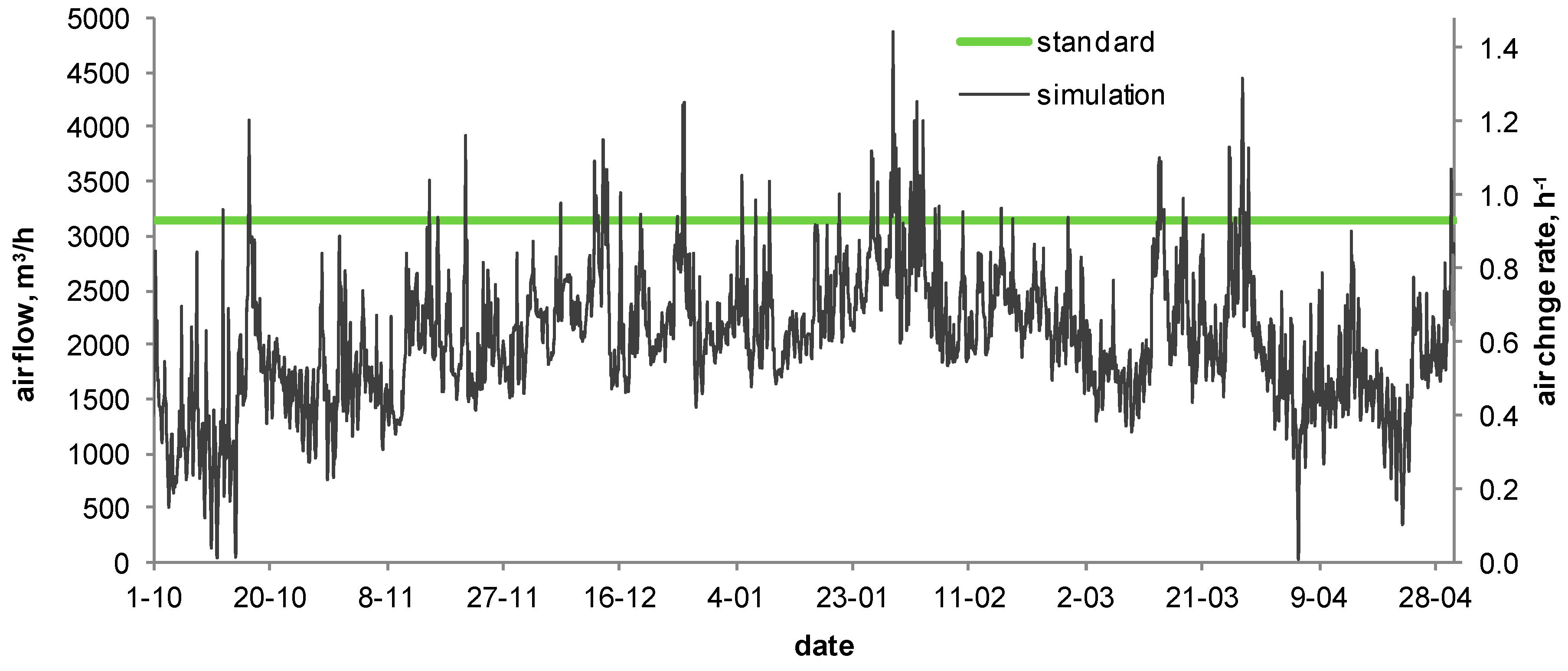
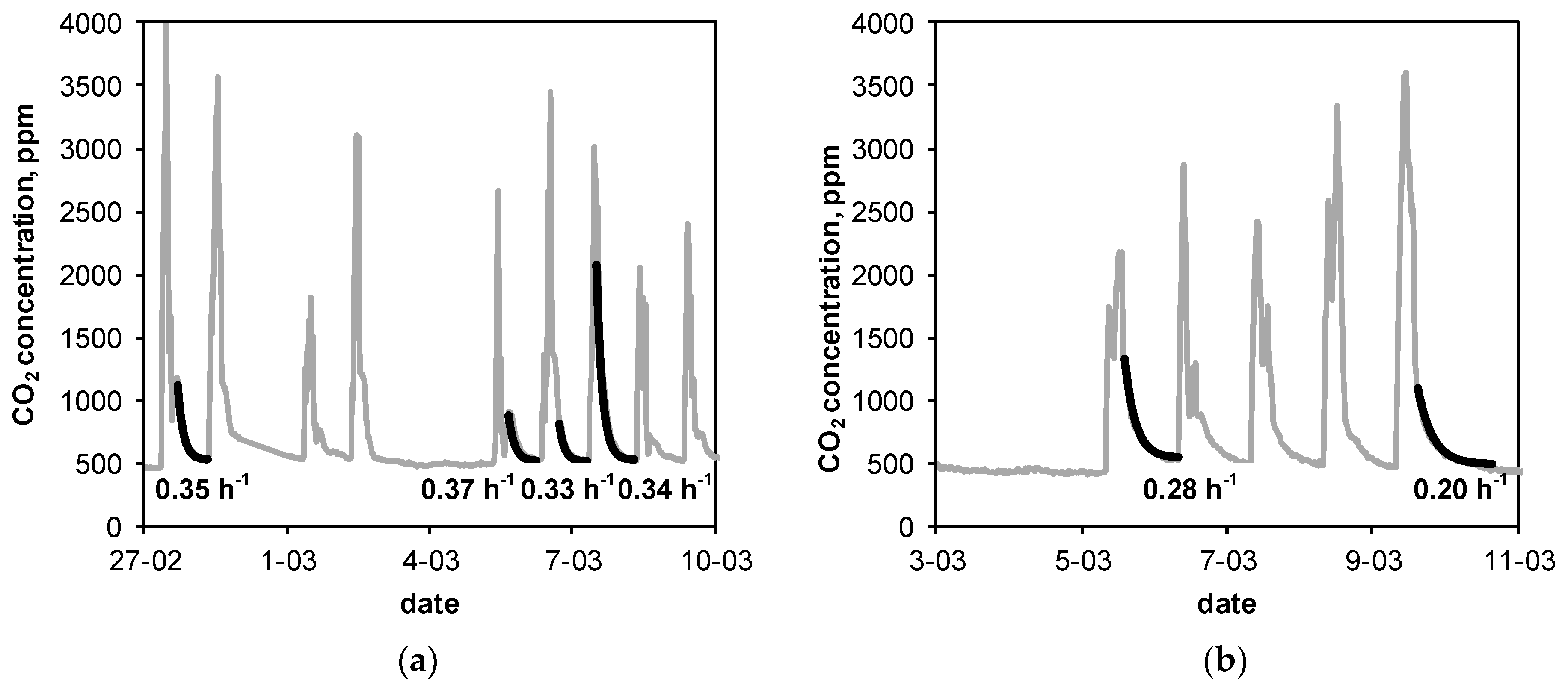
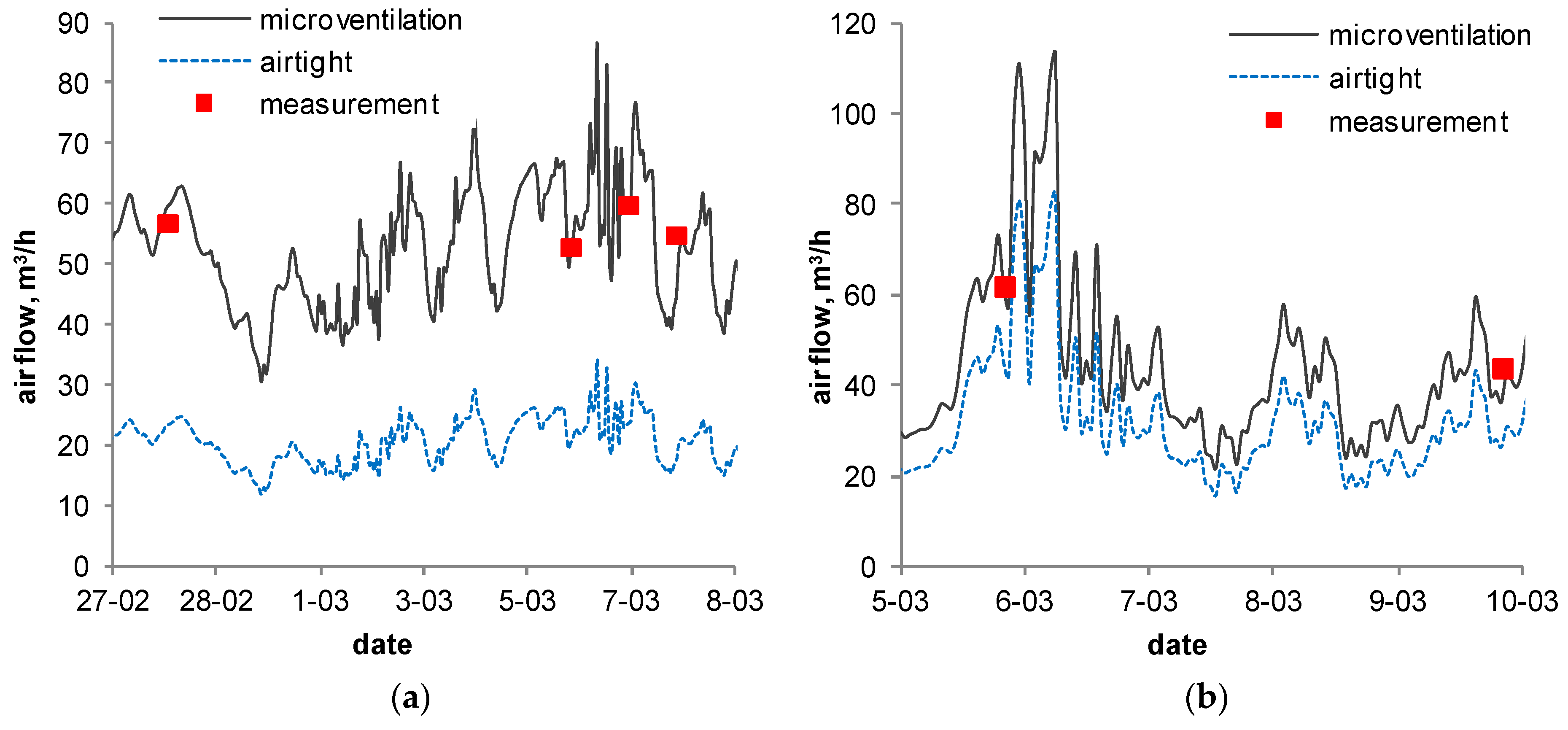
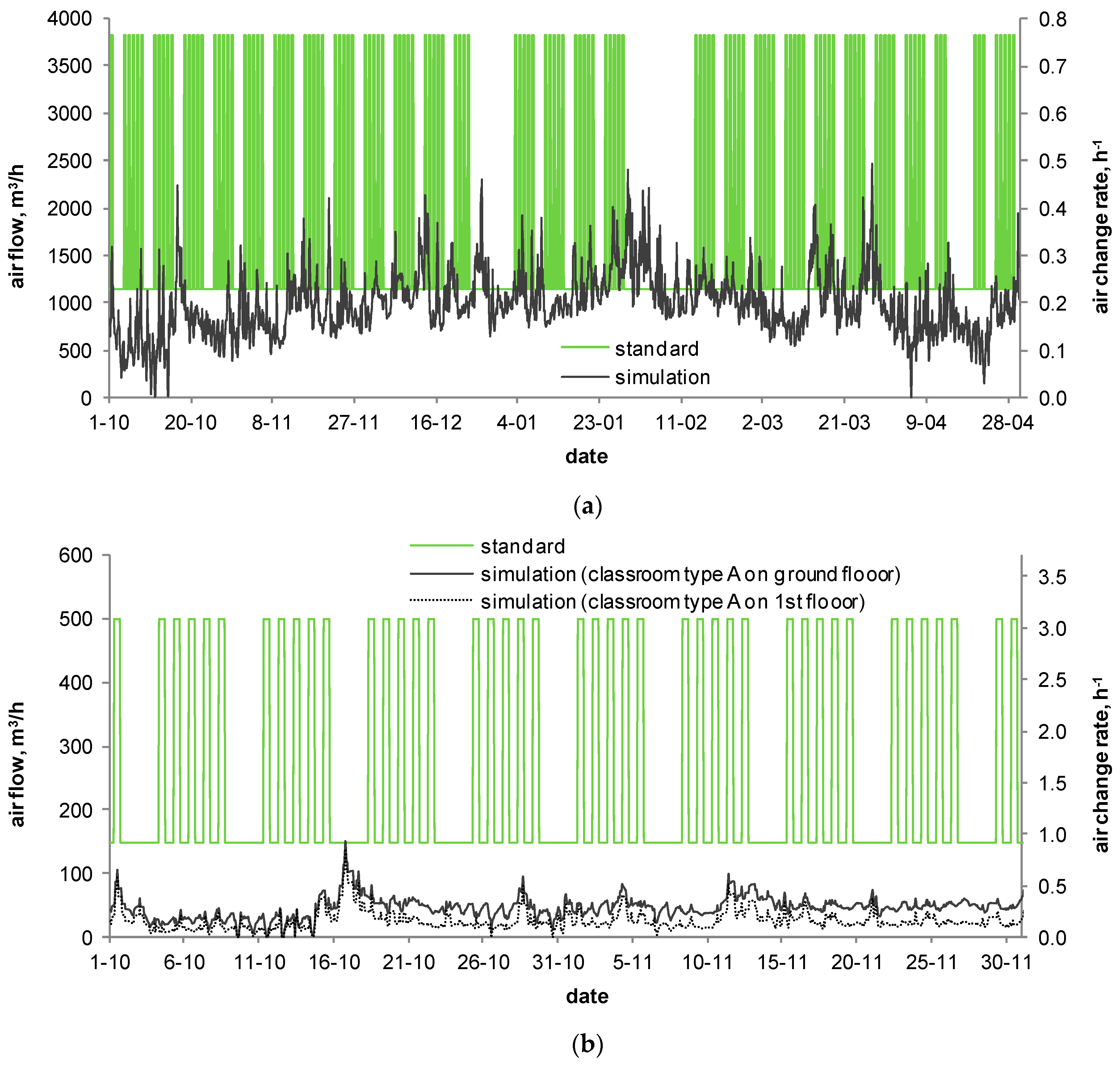
| Flat | Window Type | Airtightness Test | Measurement in Air Outlets | |||||
|---|---|---|---|---|---|---|---|---|
| C, m3/(h·Pa0.67) | m3/h | n50, h−1 | Airtightness Factor a, m3/(m·h·Pa0.67) | Kitchen/Bathroom/Toilet, m3/h | Sum of Airflow 1 (Required Airflow 2), m3/h | Air Change Rate, h−1 | ||
| A (2nd story) | old (wood) | 30.6 | 415 | 3.3 | 1.16 | 32/0 | 32 (120) | 0.25 |
| B (2nd story) | new (PVC) | 17.5 | 232 | 1.5 | 0.54 | 30/32/30 | 92 (150) | 0.61 |
| C (5th story) | old/new(wood/PVC) | 50.8 | 715 | 3.8 | 1.37 | 40/30/35 | 105 (150) | 0.57 |
| Building | Mean Seasonal Airflow, m3/h | Heat Demand, kWh/m2 | ||||
|---|---|---|---|---|---|---|
| From Simulation | From the Standard | Difference | Infiltration from Simulation | Infiltration from the Standard | Difference | |
| Residential | 2034 | 3140 | −35% | 52.3 | 75.3 | −31% |
| School | 987 | 1835 | −46% | 23.1 | 38.5 | −40% |
| Room | Case | C, m3/(h·Pa0.67) | m3/h | n50, h−1 | Airtightness Factor a, m3/(m·h·Pa0.67) |
|---|---|---|---|---|---|
| Classroom with wooden windows | Airtight windows | 6.2 | 81 | 0.49 | 0.10 |
| Windows with microventilation | 15.8 | 224 | 1.37 | 0.24 | |
| Classroom with PVC windows | Airtight windows | 12.0 | 165 | 0.77 | 0.16 |
| Windows with microventilation | 17.2 | 238 | 1.12 | 0.22 |
© 2019 by the authors. Licensee MDPI, Basel, Switzerland. This article is an open access article distributed under the terms and conditions of the Creative Commons Attribution (CC BY) license (http://creativecommons.org/licenses/by/4.0/).
Share and Cite
Ferdyn-Grygierek, J.; Baranowski, A.; Blaszczok, M.; Kaczmarczyk, J. Thermal Diagnostics of Natural Ventilation in Buildings: An Integrated Approach. Energies 2019, 12, 4556. https://doi.org/10.3390/en12234556
Ferdyn-Grygierek J, Baranowski A, Blaszczok M, Kaczmarczyk J. Thermal Diagnostics of Natural Ventilation in Buildings: An Integrated Approach. Energies. 2019; 12(23):4556. https://doi.org/10.3390/en12234556
Chicago/Turabian StyleFerdyn-Grygierek, Joanna, Andrzej Baranowski, Monika Blaszczok, and Jan Kaczmarczyk. 2019. "Thermal Diagnostics of Natural Ventilation in Buildings: An Integrated Approach" Energies 12, no. 23: 4556. https://doi.org/10.3390/en12234556
APA StyleFerdyn-Grygierek, J., Baranowski, A., Blaszczok, M., & Kaczmarczyk, J. (2019). Thermal Diagnostics of Natural Ventilation in Buildings: An Integrated Approach. Energies, 12(23), 4556. https://doi.org/10.3390/en12234556






