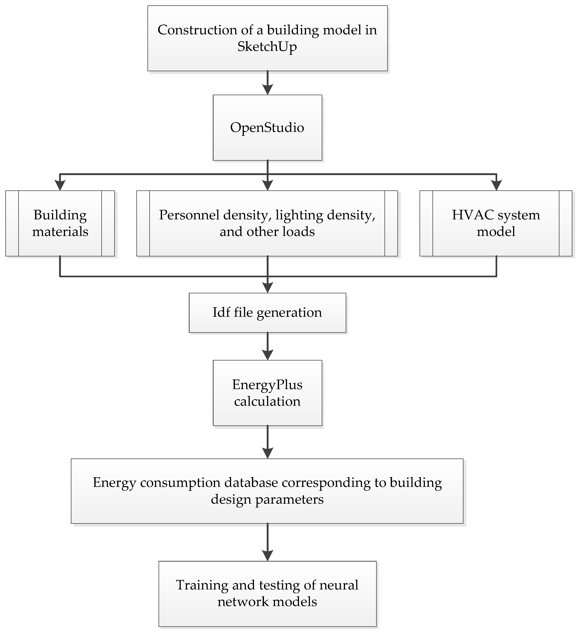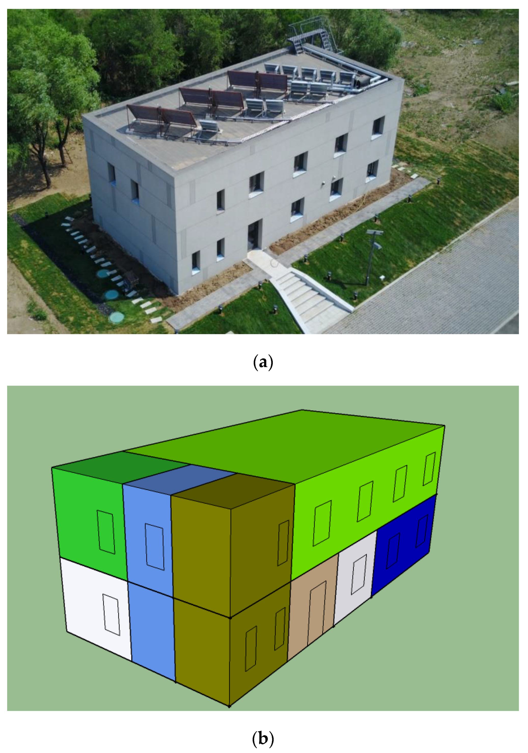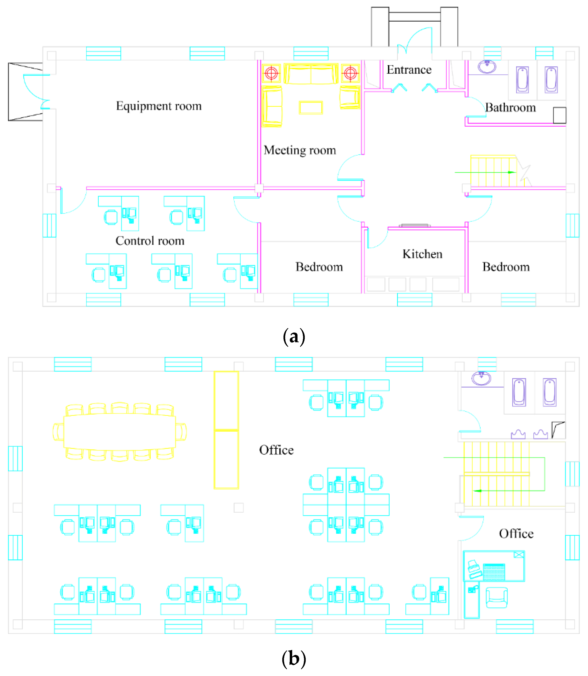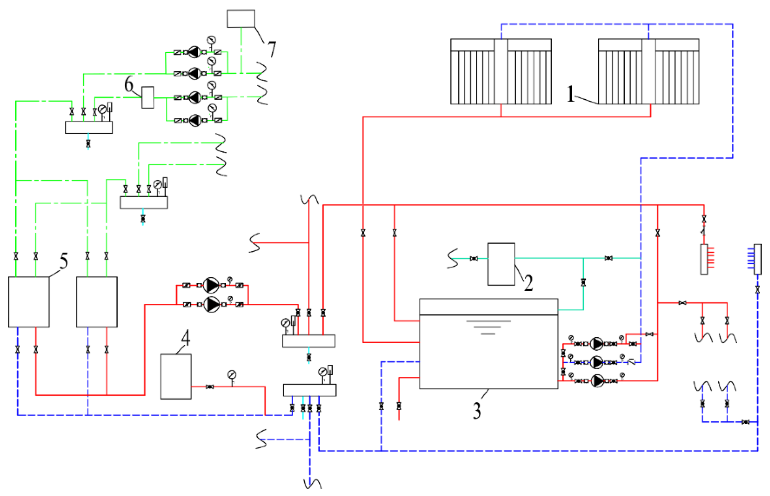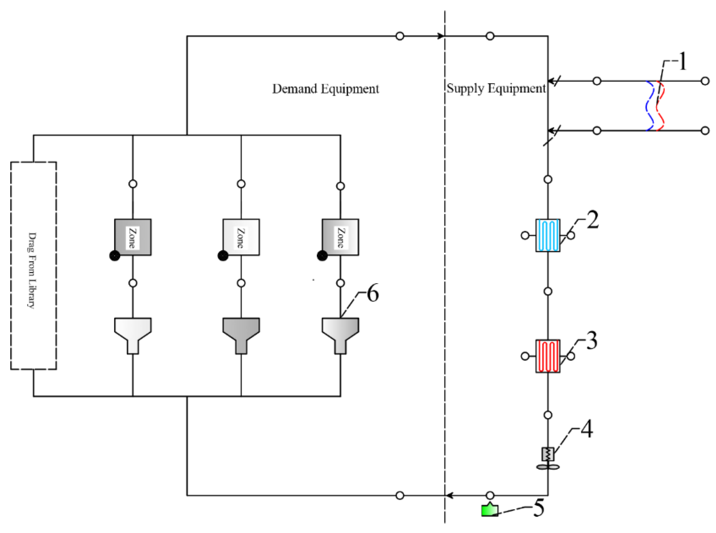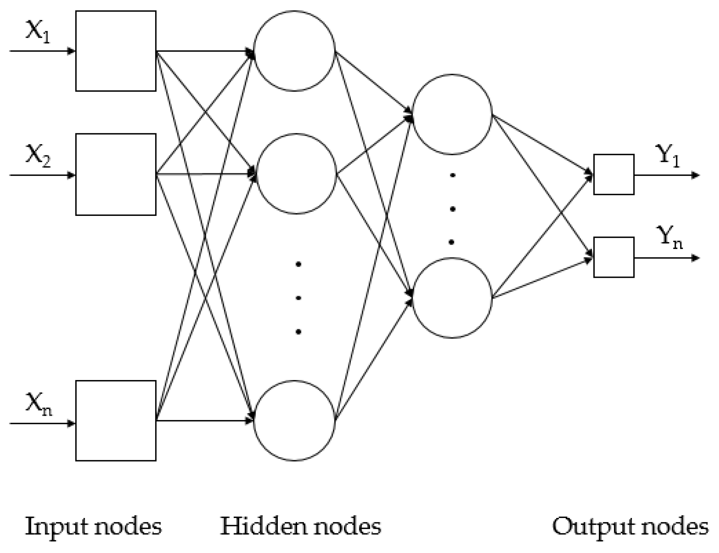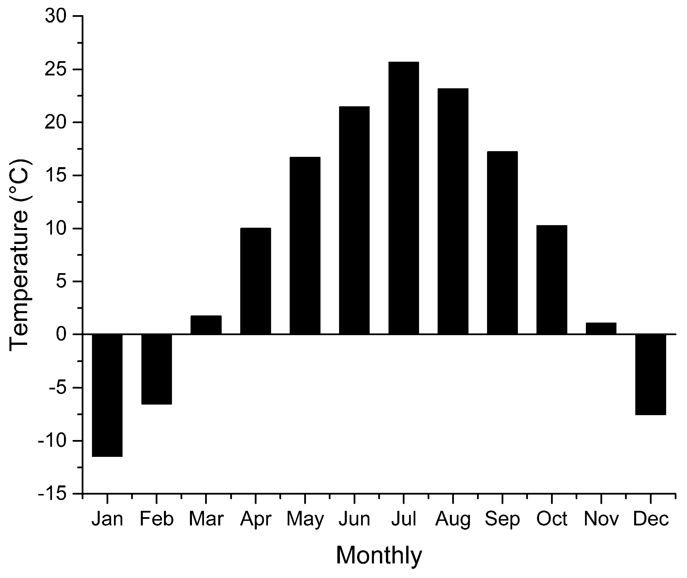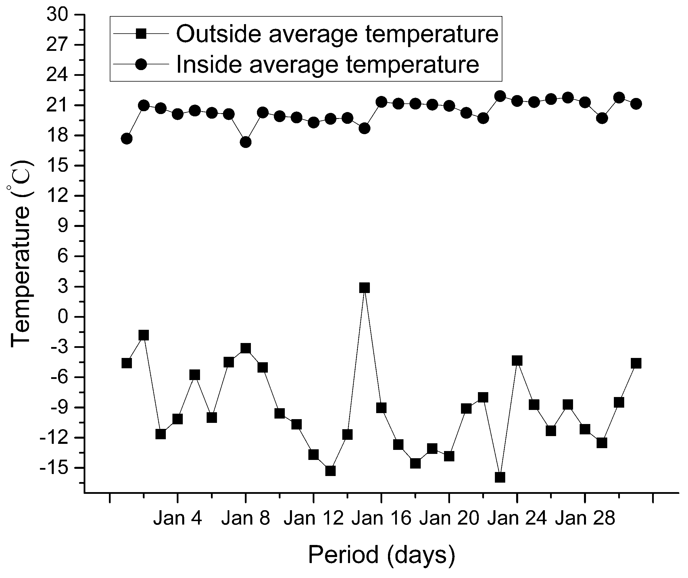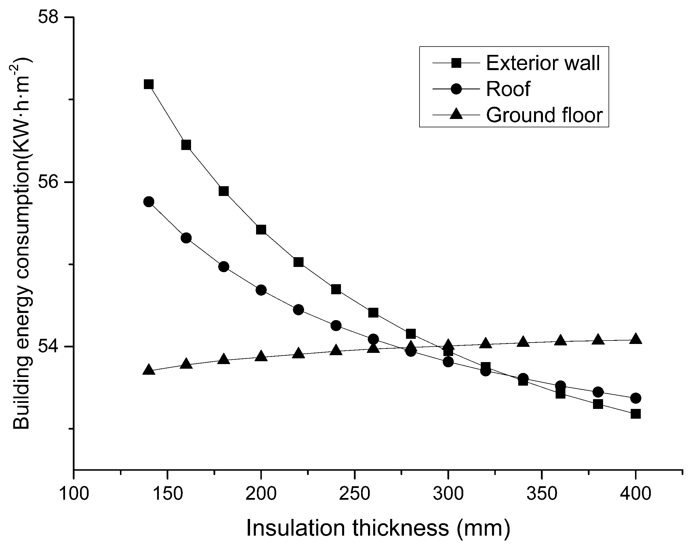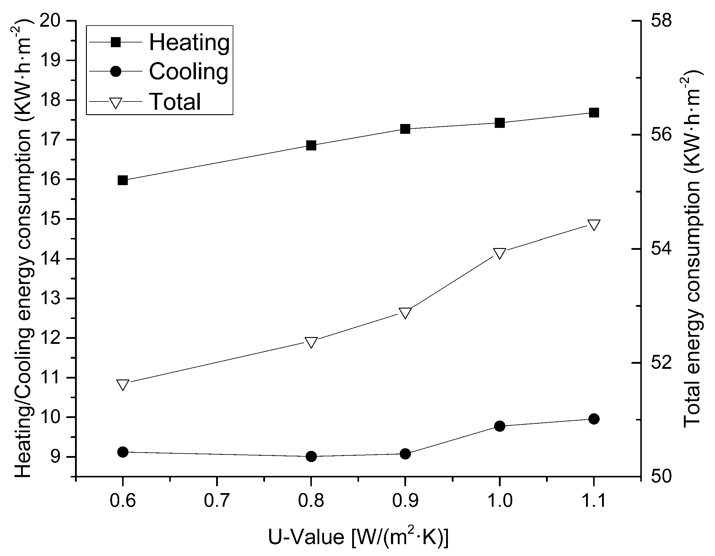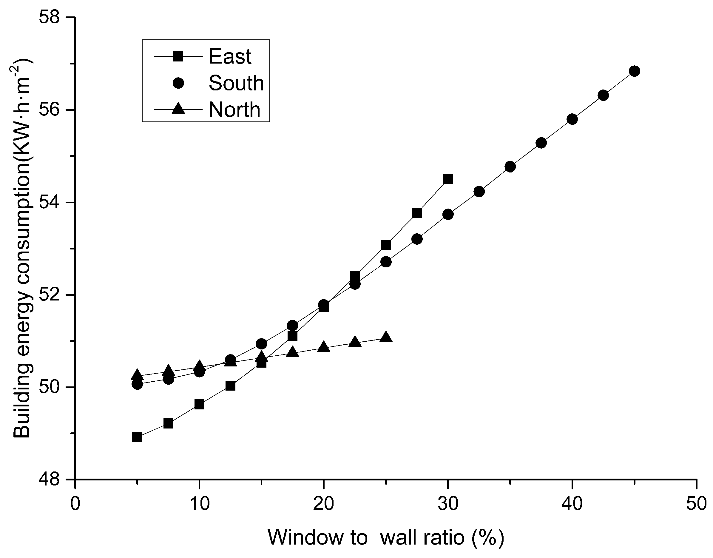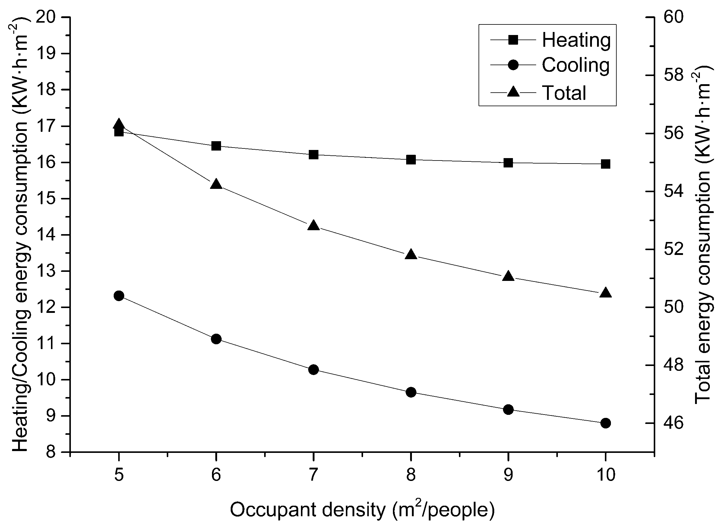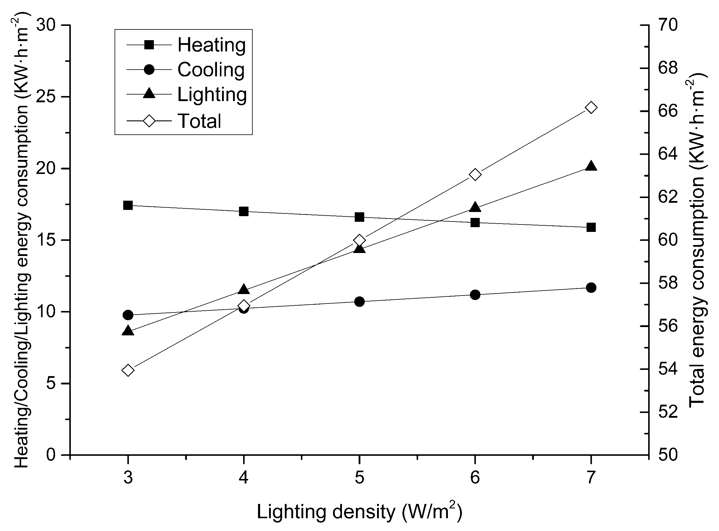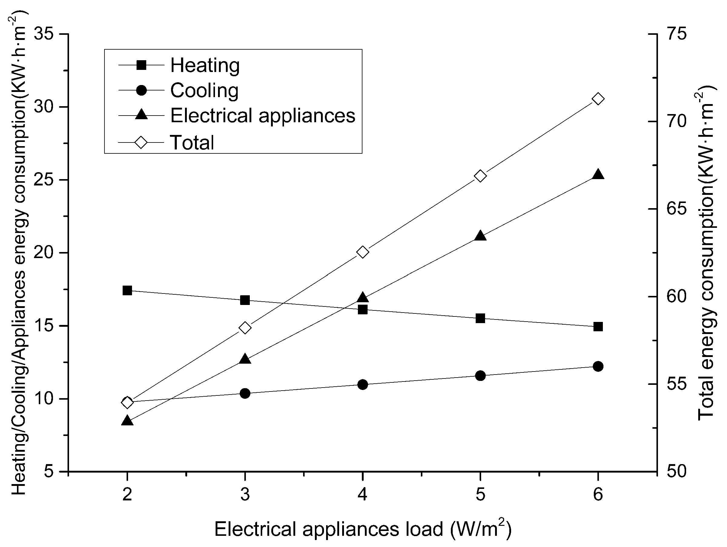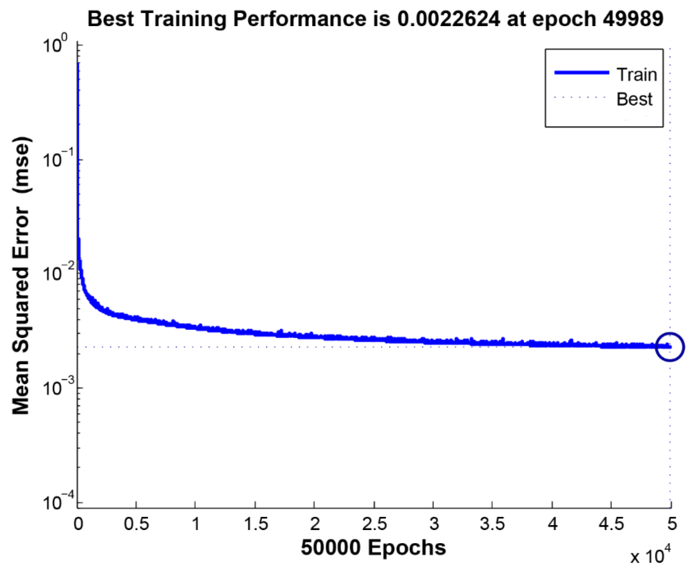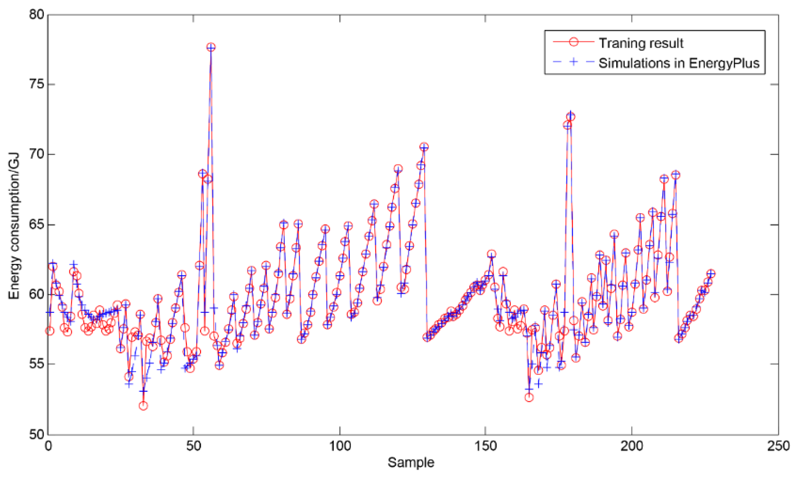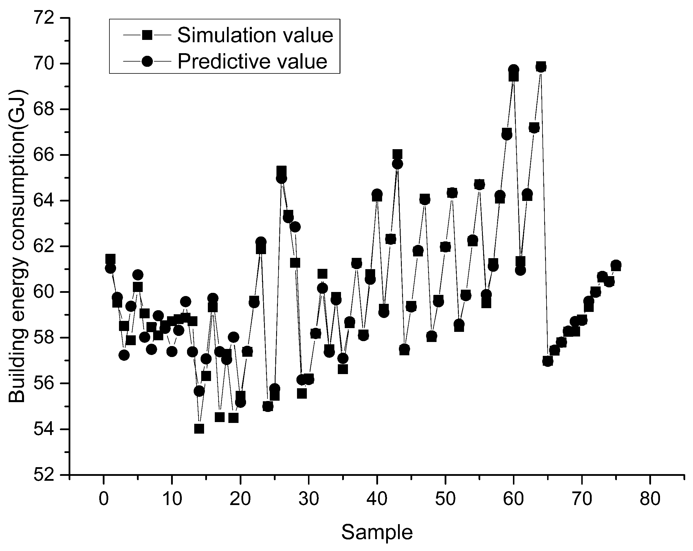1. Introduction
The world is confronted with climate change and greenhouse gas emission issues [
1]. Nowadays, the energy consumption in the building sector accounts for 40% of the world’s total energy consumption, which suggests huge energy saving potential. Therefore, it is essential to identify and investigate the main factors which can have the most significant impact on building energy consumption [
2,
3]. Additionally, not only can lower greenhouse gas emissions be delivered by reducing building energy consumption, but also the economic development, the innovation of clean technology, and the mitigation of environmental and public health issues can be promoted [
4].
Hence, green and energy efficient buildings such as nearly Zero Energy Buildings (nZEB) have attracted governments’ attention, and various building energy conservation standards and regulations have been established and implemented across different countries. For example, the Passive House Standard is a sustainable construction standard, which has been called for its implementation and enforcement by all member states by 2021. On 17 November 2009 the European Parliament and the Council fixed 2020 as a deadline for all new buildings to be nZEBs [
5]. The European Union has decided that by year 2020 the building energy consumption will be cut down by 20% and greenhouse gas emission by up to 20% [
6]. For the first time, the Ministry of Housing and Urban-Rural Development has made a clear demand of nZEBs development, which envisages huge market demand and the broad prospects in China of promoting nZEBs actively, and the goal is 10 million m
2 by the end of 2020 compared with 500 thousand m
2 now. nZEBs show high thermal comfort and low energy consumption. The required energy in nZEB can be provided from a variety of renewable energy resources including energy from renewable sources produced on-site nearby. International Energy Agency joint Solar Heating and Cooling Task 40 and Energy Conservation in Buildings and Community systems Annex 52 titled ‘‘Towards Net Zero Energy Solar Buildings’’ is making an international effort on the standardization of the Net Zero Energy Building definition [
7].
The parametric design of the program stage plays a key role in the shape and performance of the building, which is also the source of the building’s energy-saving design. The energy saving potential that exists in decision making at different stages of design will progressively reduce as construction progresses [
8]. There are many factors that influence the energy consumption of buildings, during architectural concept design. The building characteristics include parameters relating to geometry, services, glazing, activity, site, construction year, and weather.
Wilde [
9] surveyed 67 buildings, where 57% of the technical measures needed to be implemented during the planning and design stage in the application of 303 green building technologies. Since the potential of building energy conservation can be previewed and examined flexibly on the data of heating and cooling loads obtained through simulations at design stage, the optimization of building envelops through parametric design has been attracting much more attentions from the building research community [
10]. Based on the literature, the influence factors of the building envelope can be generally categorized into four aspects, namely the outline dimension, orientation, glazing area and thermo-physical properties of the construction materials [
11].
Musall et al. [
12] have studied energy saving measures applied in net Zero Energy Buildings. Advanced thermal insulation, solar thermal domestic hot water heating and heat recovery are widely used in passive houses, followed by passive technologies such as advanced daylighting, sun shading, passive cooling or ventilation. Bajc et al. [
13] constructed and optimized Trombe walls using different types of glazing on the outside of the wall. The Trombe wall is designed with openings with flaps in its concrete core. Temperature distribution under the influence of Trombe wall in both the concrete core and the room are simulated, as well as velocity fields. After that, an analysis of the energy conservation potential iwas conducted. Daouas [
14] studied the optimum insulation thickness in walls, energy savings and payback period in Tunisian buildings based on both cooling and heating loads. Yearly transmission loads are rigorously estimated using an analytical method based on Complex Finite Fourier Transform. The result suggests that wall orientation only has a small influence on optimal insulation thickness. The south appears to be the most economical orientation, however the energy conservation reaches the maximum, 23.78 TND/m
2 , when the wall is east-oriented. Özkan D B et al. [
15] have investigated the effect of external wall areas and window alternations on the optimal insulation thickness and heating energy demands. Besides, effects of different insulation thicknesses and fuel consumption on emission of pollutants such as CO
2 and SO
2 are also evaluated.
There are many similar studies on the impact of windows on energy consumption. Susorova et al. [
16] evaluated the influence of various geometry factors on building energy performance, including window orientation, window to wall ratio, and room width to depth ratio. Energy simulations were performed for six climate zones in the United States using a commercial office building model created in Design Builder. The most energy-efficient solution is when the window-to-wall ratio (WWR) to the north is 20%–30%, and WWR to the south is 50%–80% in cold climates. Thalfeldt et al. [
17] simulated a generic open-plan office single floor model. Cost optimal and most energy efficient facade solutions, including window properties, external wall insulation, WWR and external shading were determined. At the cost optimal performance level, the best energy performance was as follows: In the direction of south, east, and north, they have three panes without external shading; WWR is 23.9%; external wall insulation reaches 200 mm; in the north, WWR is 37.5%.
Evidently, low and nearly zero energy buildings will need more careful design to optimize the performance design parameters. Energy consumption data is the basis for promoting energy conservation in science. Using simulation software to aid program design is an effective solution. However, the dynamic calculation of parameter settings and the calculation process are too complicated and difficult to grasp for the general engineering staff. The calculation and analysis of various schemes still takes a long time, especially for architectural design optimization. That involves the performance evaluation of many groups of programs. It requires a tool during architectural concept design that quickly and accurately evaluates the performance of the architectural scheme.
Artificial neural networks (ANNs) have been widely used in many problem domains, such as computer vision, speech recognition, machine translation, social network filtering, playing board and video games and medical diagnosis. With its flexible structures and powerful ‘learning’ ability, ANNs has become one of the most popular artificial intelligence models in the prediction of building energy consumption. Inspired by the structure of interconnected neurons in human brain, ANNs demonstrates a superior performance in solving non-linear problems with high-dimensional datasets compared to other AI models [
18]. The network is constructed with different layers of neurons, with output layer connected to input and hidden layers to formulate a directed, weighted graph. The network will then be trained repeatedly or recursively to leverage the input dataset and identify the reasonable weights distribution for all neurons in the network. The whole process of modifying weights and functions for activation is called learning, and governed by specific rules [
19].
In order to identify the optimal solution from energy optimization functions and improve the accuracy and performance of data-driven energy modelling, Banihashemi [
20] proposed a unified approach by introducing an improved hybrid energy objective function and integrating both ANN and Decision Trees, which expands the applicability and enables the model to deal with both continuous and categorical data. Paterson [
21] explored an alternative way of predicting building energy consumption by using machine learning methods rather than following the traditional path of physics-based building performance simulation. In this presented model, previously collected thermal comfort and electricity consumption data subject to corresponding certain design parameters are used as inputs to train ANNs model. The mean absolute percentage errors of ANNs model are 22.9% and 22.5% for the prediction of thermal energy usage and electricity consumption respectively. Zhai [
22] proposed a systematic model for the optimization of heating, ventilation, and air conditioning (HVAC) systems subject to two adversary fundamental requirements, the less energy consumption and the guarantee of indoor thermal comfort. The model is constructed based on extreme learning machines and neural networks. Then the well-trained models are subsidized by two metaheuristic algorithms, namely sparse firefly algorithm and sparse augmented firefly algorithm (AFA). With the assistance of AFA, the highest potential energy saving rate can reach up to 30% whereby the indoor thermal comfort can still be maintained reasonably well. Ahn [
23] proposed another ANN-based control models which can explore and identify optimal parameter settings for supply air by taking into account both the air amount and its temperature simultaneously. Based on research results, the developed ANN controller can effectively avoid control errors by 88% and reduce the energy consumption by 2% compared to conventional on/off controllers.
The gap that is being addressed by this study is integrated design. The performance parameters included 12 parameters relating to geometry, glazing, activity, WWR, and envelope insulation. Integrated design is conducive to understanding the whole process of the project. ANN model is an energy consumption prediction model under the influence of multiple factors. The aim of this study is to optimize building design parameters and predict building energy consumption. The research aim can be achieved by following two major steps. In the first step, the geometric model of our test building was first established in SketchUp, and thermal zones being characterized and divided as well. Then, thermal properties are furnished into the model of the building and weather condition loaded in EnergyPlus. The optimal combination of various performance parameters and the Energy Saving Ratio (ESR) are studied on the basis of a large quantity of simulation data. The second step served to establish ANN model. ANNs were trained to predict the energy consumption of nZEB design. The training data included energy consumption gathered through energy simulation software and measured building characteristics.
The reminder of the paper is organized as follows:
Section 2 describes the methodologies of the studies.
Section 2.1 presents the description of nZEB about collected building characteristics and systems description.
Section 2.2 gives an overview of ANN model.
Section 3 presents the simulation results and analysis from the models developed. The results to validate the proposed technique are discussed in
Section 4. Finally,
Section 5 reports the conclusions and outlook for future studies.
2. Materials and Methods
EnergyPlus is currently United States Department of Energy flagship whole-building energy simulation engine developed with the active involvement of many participating individuals and organizations since 1995, and is posted open-source on GitHub [
24]. First of all, a physical model of the nZEB was built in SketchUp, and then a HVAC system and control strategy were established in OpenStudio [
25]. Finally, the IDF files containing technical data about the building envelope materials and HVAC system were imported into EnergyPlus for simulation and optimization of various performance parameters.
EnergyPlus is widely used as an effective and powerful tool among the HVAC research community and engineers to improve and optimize building performance at all stages based on the simulated results about the holistic performance measurements and compositions of sub-sector energy consumptions. OpenStudio is a powerful tool developed by National Renewable Energy Laboratory used for building performance analysis. As a plugin in SketchUp and a visualization interface for EnergyPlus, OpenStudio not only absorbs all merits in building modeling from SketchUp, but also greatly simplifies the modelling of HVAC systems with its abundant component libraries and visualized window. HVAC systems in OpenStudio are mainly divided into Air Loop and Plant Loop. Air Loop is composed of the whole heat exchanger, heating coil, cooling coil, and fan. Plant Loop is composed of hot water loop, cold water loop, and water-side loop.
Building characteristics and systems description as well as the climate conditions are collected, and the geometric model was first established in SketchUp. The OpenStudio Application is a fully featured graphical interface to OpenStudio models including envelope, loads, schedules, and HVAC. Then, exported idf file is calculated in EnergyPlus. The impact of each variable on building energy consumption was analyzed through a large number of simulation calculations. The value of each key parameter is determined with energy consumption as a constraint. These 302 sets of data would be used as training and test data for the nZEB energy consumption forecasting model. A flow chart is given in
Figure 1 to illustrate the analysis procedure of this study.
2.1. Description of the nZEB
2.1.1. Description of the research model
The Shenyang Jianzhu University nearly zero energy residential building demonstration center, shown in
Figure 2a, is located in Shenyang, China.
The climate zone is a cold climate zone. The building shape is rectangular. The main structure is an H-shaped steel structure with poured polystyrene foam concrete. The shape factor is 0.54, and the total area is 302.4 m
2.
Figure 3 shows two floors. The space in first floor is occupied by a hall, equipment room, control room, bedroom, kitchen, bathroom and stairs, and the second floor by two offices and one toilet. Characterized as essential parameters for building performance and energy consumption, the heat transmission properties of each element of envelope (exterior wall, window, door, roof and ground floor.), are summarized in
Table 1.
The geometric model of our studied building was established and thermal properties being characterized in SketchUp and EnergyPlus.
Figure 2b depicts Thermal Zone in EnergyPlus simulation. The same function room is set as a thermal zone. The status of each thermal zone is always uniform, that is, the thermal zone of air temperature and humidity parameters are the same. Stairwell and the engine room are not set for heating or cooling, so they were set to non-air conditioning area, and the remaining thermal zone as air-conditioned area.
2.1.2. Building Systems Description
The system used in the nZEB for heating and cooling includes Water Source Heat Pump System, Solar Water Heating system, as shown in
Figure 4.
The water source heat pump system bears most of the building’s heat load and full cooling load. The buried pipe outlet temperature is at 16 °C in summer, and the temperature difference between supply and return is 5 °C. The buried pipe outlet temperature is 12 °C in winter. The hot water loop provides hot water for a radiant floor heating system and the end of the heating coil in the air loop. Outlet temperature of hot water loop is 40 °C, and the temperature difference between supply and return is 8 °C. Also, there are several groups of solar collectors used for domestic hot water and heating. Mechanical Ventilation Heat Recovery Unit (MVHR) is the necessary system for nZEB [
5]. It has 81% efficiency for sensible heat recovery and 73% efficiency for latent heat recovery. MVHR need not bear indoor heat load and moisture load. Fan open time is set to 8:00 to 21:00. Nighttime ventilation mode is turned on when the building has no heating or cooling needs.
Figure 5 shows the MVHR.
2.2. ANN Approach
2.2.1. Overview
ANN models are effective when dealing with complex, nonlinear problems [
26,
27]. ANN’s are used for estimating heating/cooling loads, total electricity consumption and sub-level components’ operation and optimization [
28]. The Back Propagation (BP) algorithm is the workhorse of learning in neural networks. BP algorithm trains a given feed-forward multilayer neural network for a given set of input patterns with known classifications [
29]. As all instances from training dataset are inputted, the networks start to propagate forward till reaching the output layer, then output response according to the pattern of initial dataset will be compared with ground truth and the deviations being calculated. Based on the calculated deviations, the weights of neurons across the whole network will be calibrated and redistributed to mitigate the deviation, this process is considered as back propagation. BP algorithm [
30] is based on Widrow-Hoff delta learning rule in which the weight adjustment is done through mean square error of the output response to the sample input. The sets of these sample patterns are repeatedly presented to the network until the error value is minimized. Three types of neurons in an ANN are shown in
Figure 6; input nodes, hidden nodes, and output nodes [
31].
MATLAB 7.13 was used to create the ANNs in this research [
32]. Each neuron as one dimension in the input layer represents a parameter in the building characteristics dataset, and the single neuron in the output layer represents energy consumption. These data are given in
Table 2.
2.2.2. Training
The whole data sets obtained from experiments are randomly divided into two parts for training and testing, respectively, thus 227 data sets are used as training data for the BP neural network model while 75 data sets are retained as testing data to validate the trained model. It should be noted that the divisions of data are formulated in a random manner and the cross validations are also applied to improve the ability of generalization of the model. Regarding limited volume of data samples, the model developing strategy adopted in this study can fully realize the potential of available data sets, therefore more likely to obtain a reasonable energy consumption predictive model under the topology of BP neural networks.
The input neurons of the established Back Propagation network model contain exterior wall heat transfer coefficient, roof heat transfer coefficient, ground floor heat transfer coefficient, windows heat transfer coefficient, solar heat gain coefficient (SHGC), WWR on east facades, WWR on west facades, WWR on south facades, WWR on north facades, indoor lighting, electrical equipment, and personnel activities. With twelve input variables required to predict energy consumption in this study, there are twelve neurons in the input layer corresponding to each variable. Similarly, as the sole purpose of this study is to predict building energy consumption, only one neuron is implemented in the output layer. The rest of the items were assigned the value of benchmark building when a certain performance parameter was changed to calculate the building energy consumption value.
Building energy consumption can be contributed by various factors including building construction, equipment, and occupancy characteristics and so on. A BP neural network with three layers is established in this study as an attempt to explore and quantify the possible relationship between various parameters and building energy consumptions. The input data are normalized into the scale of -1 to 1 based on Premnmx function provided in Matlab at preprocessing stage.
We use the newff function to create a feed-forward backpropagation network. The general syntax has been recorded in
Table 3 [
33]. The syntax of BP network is presented in
Table 4. In neural networks transfer functions are used to calculate a layer’s output from its net input. In this study the Hyperbolic Tangent Sigmoid Transfer Function (Tansig) is chosen as transfer function, while Traingdx is selected as training algorithm. Traingdx is a network training function that updates weight and bias values according to gradient descent momentum and an adaptive learning rate. The function traingdx combines adaptive learning rate with momentum training. Traingdx can be applied to train any network as long as its weight, net input, and transfer functions have derivative functions.
4. Discussion
The Ministry of Housing and Urban-Rural Development of the People’s Republic of China drew on the experience of foreign passive houses and nearly zero energy buildings, combined with the existing engineering practices in our country to compile the “Passive low energy consumption of green building technology guidelines” [
34]. Shenyang is in a cold climate in China. In this cold climate such a building has the following characteristics:
Annual space heat requirement of 18 KW·h/(m2·a);
Total energy consumption for heating, cooling and lighting should not exceed 60 KW·h/(m2·a);
Leaked air volume must not be higher than 0.6 of the house volume per hour as measured at a pressure of 50Pa;
As is shown from
Table 5, the heating energy consumption of the building in the annual energy consumption simulation results is 17.42 KW·h/(m
2·a). This value is less than 18 KW·h/(m
2·a). The annual building energy consumption is 53.93 KW·h/(m
2·a). This value is also within the scope of the Technical Guidelines. Taking the open office area as an example, indoor average temperature reached 19–22 °C during heating in winter, as shown in
Figure 8, which represents a comfortable temperature for the occupants. This nZEB possesses a high thermal inertia which in a way protects the indoor environment from the invasion of outdoor disturbance so as to maintain indoor temperature at a comfortable level for occupants, which further reduces the energy consumption induced by the requirement for heating. The energy demand of passive house in Bucharest was simulated using the energyplus software [
6]. Building characteristics and system description are similar to benchmark building, including climatic conditions. Simulated demand of energy for heating was 14.1 KW·h/(m
2·a).Bucharest ’s climate is milder than Shenyang, so heating demand is smaller.
However, when the exterior wall insulation thickness is less than 260 mm, equivalent to the heat transfer coefficient being greater than 0.115 W/(m2·K), the heating energy consumption exceeds the required value of 18 KW·h/(m2·a). The same is true for the roof. When the roof insulation thickness is less than 220 mm, the energy consumption of heating will also exceed the standard value. Thus, it can be seen that even if the heat transfer coefficient of the exterior wall and roof meets the requirements of the technical guidelines, the energy consumption in the final operation may exceed the standard. Therefore, in the program design stage, we can’t blindly follow standard values, which may lead to excessive energy consumption.
In any case, it is very important for economic evaluation to be run in parallel with energy simulations, as a cost-optimal solution can really change the design. PAS25 series of windows with U-Value of 0.9 W/(m
2·K) would be the best choice from the cost optimal and energy efficient viewpoint. After simulation optimization, it can be seen that the WWR of each orientation in the scheme stage is 11.59%–15% in the east (west) direction and 9.93%–17.5% in the south direction. The WWR of north facade should try to take a small value on the premise of meeting lighting requirements and ventilation requirements. ESR has been introduced to quantitatively analyze the energy saving effect. In this paper, ESR is defined as Equation (2) [
22]:
where
Ei is the energy consumption at given optimization parameter.
Ebench is the benchmark energy consumption.
The benchmark energy consumption in
Section 3.1 for heating, cooling, and electricity is 53.93 KW·h/(m
2·a).
Ei is the optimal energy consumption value after changing a key performance parameter. In this paper, the key parameters are as follows: exterior wall insulation thickness, roof insulation thickness, window thermal performance parameters, and WWR for each orientation of the building.
Table 7 shows that WWR optimization has the most significant potential for energy saving, followed by the window thermal performance parameters, and finally the envelope insulation thickness.
There is a great association with sample data whether prediction of the artificial neural network model is correct or not. The efficiency of network learning and the accuracy of prediction will be better when the sample data can better represent the characteristics of the predicted problem. On the other hand, when the noise of the sample is too much, the network will learn a lot of useless experiences, which greatly reduces the learning rate and affects the accuracy of the network prediction. The energy consumption of buildings is affected by several characteristics, such as geometry, services, glazing, activity, and weather. However, artificial neural network model has the characteristic of self-learning. It can be based on the different parameters of the building as an input, and then the neural network will automatically adjust the weight, thereby accurately predicting the building’s energy consumption.
The influence of the key performance parameters on the energy consumption of nZEB during the design stage was analyzed through EnergyPlus simulation. 302 sets of data were obtained as training and testing data of BP network model. At the same time, BP model input neurons were identified, including 12 variables: building envelope thermal performance parameters, window-to-wall ratios, indoor thermal disturbance, as shown in
Table 2. There is one output neuron in the model, that is, annual energy consumption per unit area of construction. The training parameters of 3-layer BP neural network and network model are determined.
Figure 17 shows that the model can predict the energy consumption better. Nearly zero energy buildings will need more careful design to promote energy conservation. The establishment of this prediction method enables architects to easily and accurately obtain the energy consumption of buildings during the design phase. We can adjust the design parameters at any time based on the prediction of energy consumption.
Kang [
35] analyzed Equations for Energy Consumption Prediction using Analysis of Variance and multiple regression analysis.The tests also applied an EnergyPlus simulation. The criterion used for the improvement of the prediction was the coefficient of determination. It is expressed as a decimal number between 0.00 and 1.00. 1.00 means perfect prediction in the model. This coefficient is 0.753 for heating energy consumption and 0.602 for cooling energy consumption.
5. Conclusions
This paper presents a study of the nZEB, built in China’s cold climate conditions, in accordance with the passive low energy consumption of green building technology guidelines. This nearly zero energy building demonstrates a high thermal inertia which in a way protects the indoor environment from the invasion of outdoor disturbance so as to maintain indoor temperature at a comfortable level for occupants, which further reduces the energy consumption induced by the requirement for heating. Key performance parameters in architectural design stage were optimized based on nZEB energy requirements. The optimal combination of various performance parameters and the ESR were studied on the basis of a large quantity of simulation data. These data were used as training data for artificial neural networks. ANNs were trained to predict the energy consumption of nZEB design.
The heating energy consumption of the building in the annual energy consumption simulation results is 17.42 KW·h/(m2·a), which is the dominant factor in total building energy consumption. The annual building energy consumption is 53.93 KW·h/(m2·a). These values are also within the scope of the Technical Guidelines. This building maintains good thermal comfort while meeting energy efficiency standards. We get the following conclusions for the optimization of key performance parameters.
The optimal thickness of exterior wall insulation is 280-320 mm, and corresponding total annual energy consumption is 53.75–54.15 KW·h/(m2·a). The ESR is about 0.33%. The optimal thickness of roof insulation is 260-300 mm, and corresponding total annual energy consumption is 53.81–54.09 KW·h/(m2·a). The ESR is about 0.22%. The typical window optimization results are similar to the B-PAS125, and corresponding total annual energy consumption is 52.90 KW·h/(m2·a). The ESR is about 1.91%. The optimal WWR for the east or west is 12.5%–15%, and corresponding total annual energy consumption is 50.03–50.53 KW·h/(m2·a). The ESR is about 7.23%. The optimal WWR for the south is 10–17.5%, and corresponding total annual energy consumption is 50.33–51.33 KW·h/(m2·a). The ESR is about 6.68%. In terms of energy saving potential, this shows that the energy-saving effect of WWR optimization is the most obvious, followed by thermal performance parameters of the window, and finally the insulation thickness.
The maximum relative error of building energy consumption prediction is 6.46%. Prediction accuracy is high when using BP network model to predict energy consumption. The neural network model’s calculation process is relatively simple compared with the dynamic calculation method. Therefore, it is easier for engineering designers to learn and apply. In addition, the target optimization process involves a large number of iterative calculations. The energy consumption of the building needs to be evaluated for each iteration. This method takes less time than the dynamic calculation method. The establishment of this prediction method enables architects to easily and accurately obtain the energy consumption of buildings during the design phase.
Additionally, the Ministry of Housing and Urban-Rural Development of the People’s Republic of China has mandated that more than 10 million square meters of ultra-low energy consumption, nearly zero energy building demonstration projects will be completed by the year 2020. This study provides essential information that can be used in the future for nZEBs or energy-efficient buildings that will be built in cold climates in China.
In the future, thermal comfort of the nZEBs will be considered. Air temperature, mean radiant temperature, relative humidity, air velocity, dressing style, human activity will be designed. Multi-objective optimization will also be carried out.
