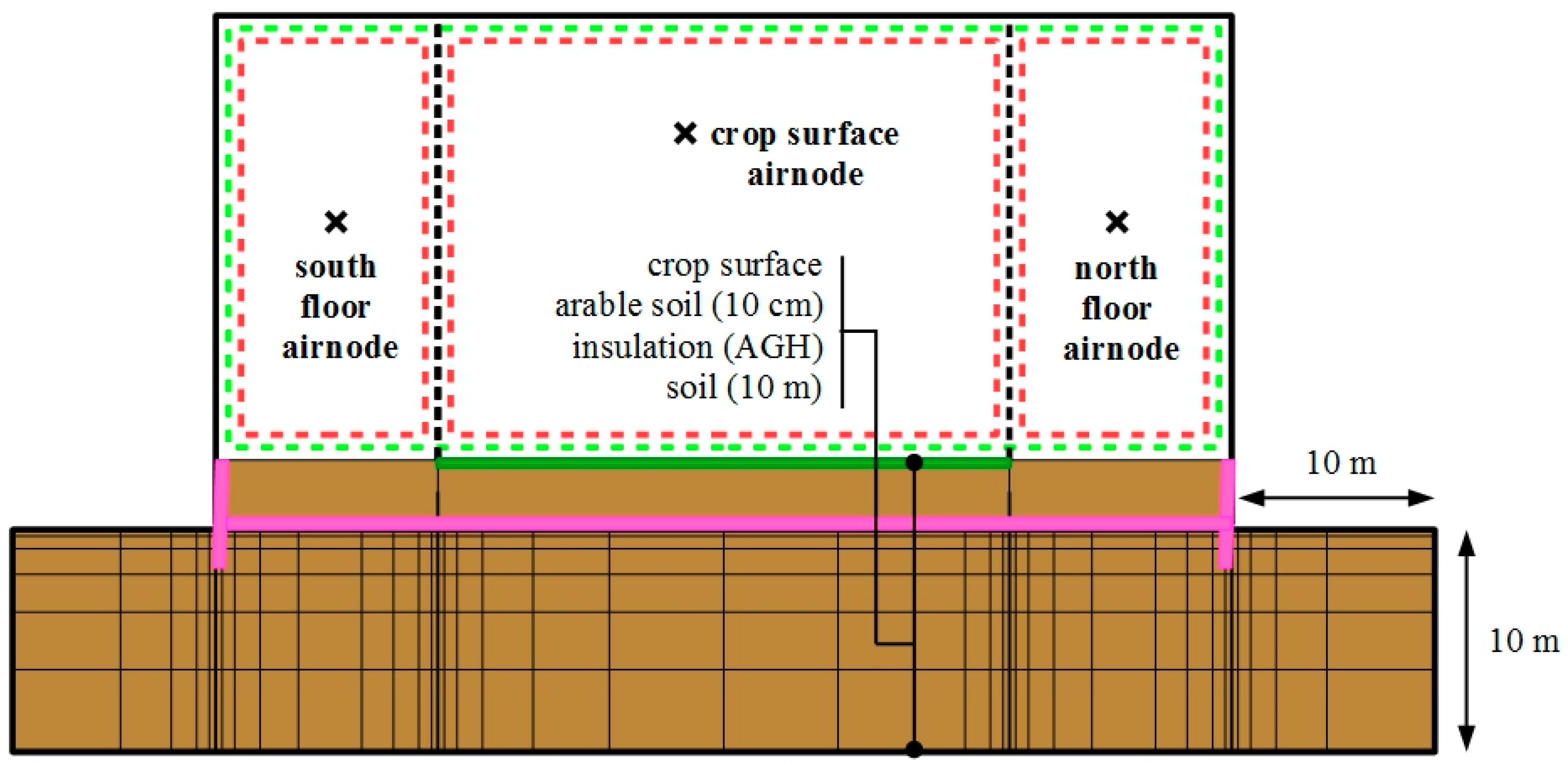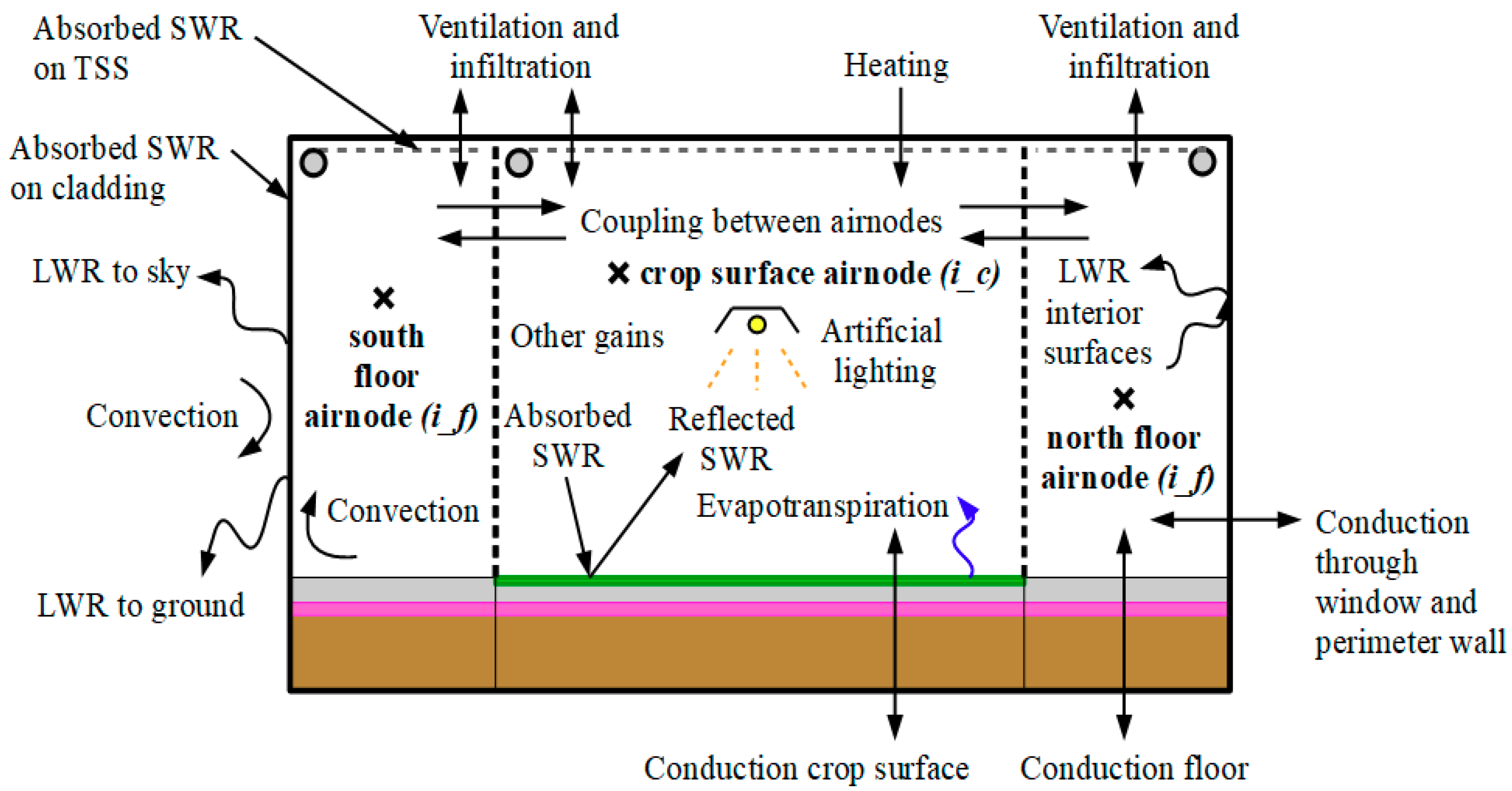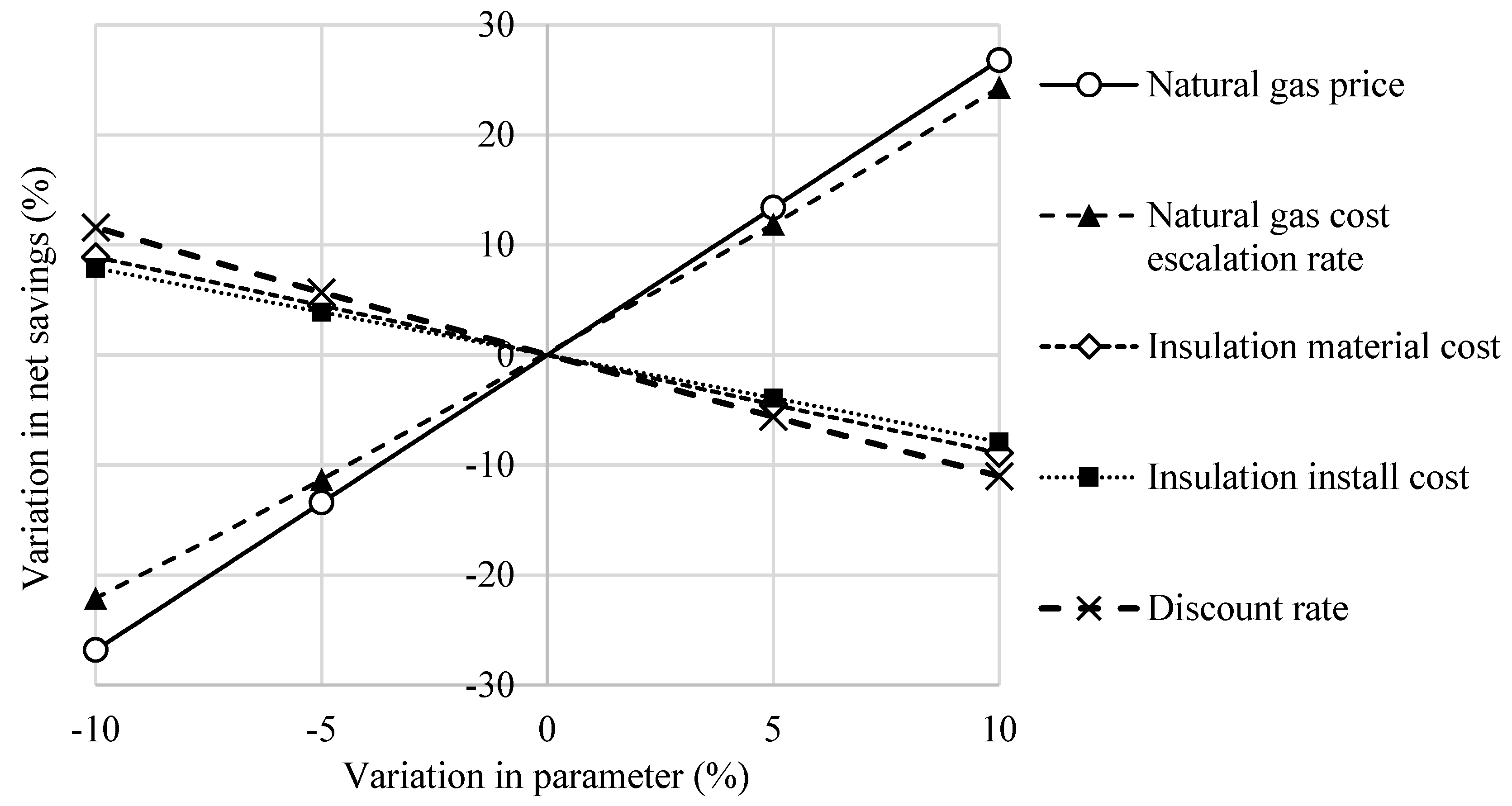Energy and Economic Analysis for Greenhouse Ground Insulation Design
Abstract
:1. Introduction
2. Energy and Economic Analysis
2.1. Greenhouse Characteristics
2.2. Energy Analysis
2.2.1. Thermal Module
- Xm is the moisture capacitance multiplier (dimensionless)
- ρa is the density of air (kg m−3)
- Vi_c is the volume of the crop zone airnode (m3)
- is the rate of change of the inside air humidity ratio (kgwater kgdry_air−1)
- is the rate of change of time (s)
- mvent is the mass transfer rate of water due to ventilation (kg hr−1)
- minf is the mass transfer rate of water due to infiltration (kg hr−1)
- mET is the mass transfer rate of water due to evapotranspiration (kg hr−1)
- mcpl is the mass transfer rate of water due air movement between the airnodes (kg hr−1).
- Xth is the thermal capacitance multiplier (dimensionless)
- cp_a is specific heat of air at constant pressure (kJ kg−1 °C−1)
- is the rate of change of the inside air temperature (°C)
- Qconv_si is the energy flux due to convection (W)
- Qvent is the energy flux due to ventilation (W)
- Qinf is the energy flux due to infiltration (W)
- QTSS is the energy flux from the thermal shading screen (W)
- QAL is the energy flux from artificial lighting (W)
- Qheat is the energy flux from auxiliary heating (W)
- Qcpl is the energy flux due air movement between the airnodes (W).
- Qcond is the energy flux due to conduction (W)
- Qswr_si is the energy flux due to absorbed shortwave radiation (W)
- Qlwr_si is the energy flux due to longwave radiation (W).
- Qconv_so is the energy flux due to convection (W)
- Qswr_so is the energy flux due to absorbed shortwave radiation (W)
- Qlwr_sky is the longwave radiation energy flux to the sky (W)
- Qlwr_gnd is the longwave radiation energy flux to the ground (W).
- Qswr_c_AL is the energy flux due to absorbed shortwave radiation on the crop surface (W)
- QET is the energy flux due to evapotranspiration (W).
2.2.2. Energy Modeling Key Assumptions
- mcpl is coupling mass flow of air between the airnodes (kg hr−1)
2.2.3. Values of Greenhouse Design Parameters
2.3. Economic Analysis
- D is the nominal discount rate (%)
- I is the inflation rate (%).
- Cgas is the natural gas price ($ m−3)
- egas is the electricity cost escalation rate (%)
- n is the study period (yr).
- Ains is the area with replaced with permanent or movable insulation (m2)
- Cins_mat is the material cost of insulation ($ m−2)
- Cins_inst is the installation cost of insulation ($ m−2).
- Qp_heat is the rated thermal output of the nearest commercially available boiler that can satisfy the simulated peak thermal energy demand (kW)
- Cboil_mat is the material cost of the boiler ($ kW−1)
- Cboil_inst is the boiler installation cost ($ kW−1).
- Cstru_tot is the installed cost of the greenhouse structure per unit area ($ m−2)
- CHVAC_tot is the installed cost of the HVAC system per unit area ($ m−2)
- CAL_tot is the installed cost of the AL system per unit area ($ m−2).
Values of Greenhouse LCCA Parameters
3. Results and Discussion
3.1. Portion of Heat Loss through Ground
3.2. Net Savings Achieved by the Ground Insulation Configurations
3.3. Impact of Insulation on Energy Consumption
3.4. Sensitivity of Net Savings to Energy Model Input Parameter Values
3.5. Sensitivity of Net Savings to Economic Parameter Values
4. Conclusions
Author Contributions
Funding
Acknowledgments
Conflicts of Interest
References
- Deru, M.; Judkoff, R.; Neymark, J. Whole-building energy simulation with a three-dimensional ground-coupled heat transfer model. ASHRAE Trans. 2002, 109, 557–565. [Google Scholar]
- Andolsun, S. Comparison of DOE-2.1 E with EnergyPlus and TRNSYS for Ground Coupled Residential Buildings in Hot and Humid Climates Stage 3; Technical Reports; Energy Systems Laboratory: College Station, TX, USA, 2012. [Google Scholar]
- Chen, Y. Methodology for Design and Operation of Active Building-Integrated Thermal Energy Storage Systems. Ph.D. Thesis, Concordia University, Montréal, QC, Canada, 2013. [Google Scholar]
- Nawalany, G.; Bieda, W.; Radoń, J.; Herbut, P. Experimental study on development of thermal conditions in ground beneath a greenhouse. Energy Build 2014, 69, 103–111. [Google Scholar] [CrossRef]
- Al-Kayssi, A.W. Spatial variability of soil temperature under greenhouse conditions. Renew. Energy 2002, 27, 453–462. [Google Scholar] [CrossRef]
- Kittas, C.; Karamanis, M.; Katsoulas, N. Air temperature regime in a forced ventilated greenhouse with rose crop. Energy Build. 2005, 37, 807–812. [Google Scholar] [CrossRef]
- Ghosal, M.K.; Tiwari, G.N.; Srivastava, N.S.L. Thermal modeling of a greenhouse with an integrated earth to air heat exchanger: An experimental validation. Energy Build. 2004, 36, 219–227. [Google Scholar] [CrossRef]
- Hepbasli, A. Low exergy modelling and performance analysis of greenhouses coupled to closed earth-to-air heat exchangers. Energy Build. 2013, 64, 224–230. [Google Scholar] [CrossRef]
- Pieters, J.G.; Deltour, J.M. Performances of greenhouses with the presence of condensation on cladding materials. J. Agric. Eng. Res. 1997, 68, 125–137. [Google Scholar] [CrossRef]
- Gupta, M.J.; Chandra, P. Effect of greenhouse design parameters on conservation of energy for greenhouse environmental control. Energy 2002, 27, 777–794. [Google Scholar] [CrossRef]
- Bastien, D. Methodology for Enhancing Solar Energy Utilization in Solaria and Greenhouses. Ph.D. Thesis, Concordia University, Montréal, QC, Canada, 2015. [Google Scholar]
- Tong, G.; Christopher, D.M.; Li, B. Numerical modelling of temperature variations in a Chinese solar greenhouse. Comput. Electron. Agric. 2009, 68, 129–139. [Google Scholar] [CrossRef]
- Nawalany, G.; Radon, J.; Bieda, W.; Sokolowski, P. Influence of Selected Factors on Heat Exchange with the Ground in a Greenhouse. Trans. ASABE 2017, 60, 479–487. [Google Scholar]
- Klein, S.A.; Duffie, J.A.; Mitchell, J.C.; Kummer, J.P.; Thornton, J.W.; Bradley, D.E.; Kummert, M. TRNSYS 17: A Transient System Simulation Program; Solar Energy Laboratory, University of Wisconsin-Madison: Madison WI, USA, 2014. [Google Scholar]
- TRANSSOLAR. TRNSYS 17. Volume 5. Multizone Building Modeling with Type56 and TRNBuild; Solar Energy Laboratory, University of Wisconsin-Madison: Madison WI, USA, 2005. [Google Scholar]
- Klein, S.A.; Duffie, J.A.; Mitchell, J.C.; Kummer, J.P.; Thornton, J.W.; Bradley, D.E.; Kummert, M. TRNSYS 17. Volume 4. Mathematical Reference; Solar Energy Laboratory, University of Wisconsin-Madison: Madison WI, USA, 2014. [Google Scholar]
- Component Libraries for the TRNSYS Simulation Environment; Thermal Energy System Specialists: Madison, WI, USA, 2012.
- Bambara, J.; Athienitis, A.K. Energy and economic analysis for the design of greenhouses with semi-transparent photovoltaic cladding. Renew. Energy 2019, 131, 1274–1287. [Google Scholar] [CrossRef]
- Kasuda, T.; Archenbach, P.R. Earth Temperature and Thermal Diffusivity at Selected Stations in the United States; National Bureau of Standards: Washington, DC, USA, 1965; Volume 71.
- RETScreen. Clean Energy Project Analysis Software; Version 4; Ministry of Natural Resources: Ottawa, ON, Canada, 2013.
- TESS Technical Support Team; Madison, WI, USA. Personnel communication, 2017.
- Cengal, Y.A. Heat and Mass Transfer: A Practical Approach, 3rd ed.; McGraw-Hill: New York, NY, USA, 2007. [Google Scholar]
- Reagan, J.A.; Acklam, D.M. Solar reflectivity of common building materials and its influence on the roof heat gain of typical southwestern USA residences. Energy Build. 1979, 2, 237–248. [Google Scholar] [CrossRef]
- Yucel, K.T.; Basyigit, C.; Ozel, C. Thermal insulation properties of expanded polystyrene as construction and insulating materials. In Proceedings of the 15th Symposium in Thermophysical Properties, Boulder, CO, USA, 22–27 June 2003. [Google Scholar]
- RSMeans Building Construction Cost Data; The Gordian Group: Rockland, MA, USA, 2017.







| Material/Component | Parameter | Symbol | Value | Reference |
|---|---|---|---|---|
| Soil | Depth of arable soil layer | Dsoil_ar | 0.7 m | Assumed |
| Depth of ground zone and far-field distanced | Dsoil | 10 m | Assumed | |
| Smallest control volume size | CVmin | 0.1 m | Assumed | |
| Specific heat | cp_soil | 0.84 kJ kg−1 K−1 | [15] | |
| Density | ρsoil | 3200 kg m−3 | ||
| Thermal conductivity | ksoil | 2.42 W m−1 K−1 | ||
| Emissivity | εsoil | 0.9 | [22] | |
| Solar reflectance | ρsoil | 0.75 | [23] | |
| Deep earth temperature | Tde_soil | 5.9 °C | [20] | |
| Amplitude of surface temperature | Amp | 15.3 °C | ||
| Time shift | ts | 32 d | [16] | |
| EPS ground insulation | Thickness | lins | 50 mm | Assumed |
| Thermal conductivity | kins | 0.036 W m−1 K−1 | [24] | |
| Specific heat | cp_ins | 1.5 kJ kg−1 K−1 | ||
| Density | ρins | 20 kg m−3 | ||
| Depth of vertical perimeter insulation | Dper_ins | 0.61 m | Assumed |
| Parameter | Symbol | Value | Reference |
|---|---|---|---|
| Initial investment cost of greenhouse | Inv | $712,700 (concrete floor) $655,200 (soil floor) | Calculated based on [18] |
| EPS insulation cost | Cins_mat | 6.51 $ m−2 | [25] |
| EPS insulation installation cost | Cins_inst | 5.76 $ m−2 | [25] |
| Floor Type | Insulation Location and Thickness | Energy Cost | Incremental Initial Investment Cost | Capital Replacement Cost | Residual Value | NS | Change in LCC |
|---|---|---|---|---|---|---|---|
| Concrete slab | BCGH (no insulation) | $1,582,202 | $0 | $84,949 | $25,586 | - | - |
| Vertical perimeter | $1,579,716 | $912 | $84,949 | $25,586 | $1575 | −0.1% | |
| Vertical perimeter and horizontal floor zones | $1,577,112 | $3192 | $84,949 | $25,586 | $1899 | −0.1% | |
| Vertical perimeter and horizontal floor plus crop zones | $1,577,726 | $12,311 | $84,949 | $25,586 | −$7835 | 0.3% | |
| Soil floor | BCGH (no insulation) | $1,567,120 | $0 | $84,949 | $25,586 | - | - |
| Vertical perimeter | $1,564,725 | $912 | $84,949 | $25,586 | $1483 | −0.1% | |
| Vertical perimeter and horizontal floor zones | $1,560,546 | $3192 | $84,949 | $25,586 | $3382 | −0.2% | |
| Vertical perimeter and horizontal floor plus crop zones | $1,560,371 | $12,311 | $84,949 | $25,586 | −$5562 | 0.2% |
| Floor Type | Insulation Level | Lighting Electricity Consumption (kWh yr−1) | Natural gas Consumption for Heating (m³ yr−1) |
|---|---|---|---|
| Concrete slab | BCGH (no insulation) | 114,971 | 61,903 |
| Vertical perimeter | 114,971 | 61,690 | |
| Vertical perimeter and horizontal floor zones | 114,971 | 61,466 | |
| Vertical perimeter and horizontal floor plus crop zones | 114,971 | 61,519 | |
| Soil floor | BCGH (no insulation) | 115,755 | 60,105 |
| Vertical perimeter | 115,755 | 59,900 | |
| Vertical perimeter and horizontal floor zones | 115,755 | 59,541 | |
| Vertical perimeter and horizontal floor plus crop zones | 115,755 | 59,526 |
| Item | Insulation Level | Internal Calculation of CHTC | CHTC Increased to 20 W m−2 °C−1 | % Change |
|---|---|---|---|---|
| Natural gas consumption for heating (m3 yr−1) | BCGH | 61,903 | 70,359 | 13.7% |
| 50 mm vertical perimeter and horizontal floor plus crop zones | 61,466 | 69,611 | 13.3% | |
| Net savings | 50 mm vertical perimeter and horizontal floor plus crop zones | $1899 | $5521 | 190.8% |
© 2018 by the authors. Licensee MDPI, Basel, Switzerland. This article is an open access article distributed under the terms and conditions of the Creative Commons Attribution (CC BY) license (http://creativecommons.org/licenses/by/4.0/).
Share and Cite
Bambara, J.; Athienitis, A.K. Energy and Economic Analysis for Greenhouse Ground Insulation Design. Energies 2018, 11, 3218. https://doi.org/10.3390/en11113218
Bambara J, Athienitis AK. Energy and Economic Analysis for Greenhouse Ground Insulation Design. Energies. 2018; 11(11):3218. https://doi.org/10.3390/en11113218
Chicago/Turabian StyleBambara, James, and Andreas K. Athienitis. 2018. "Energy and Economic Analysis for Greenhouse Ground Insulation Design" Energies 11, no. 11: 3218. https://doi.org/10.3390/en11113218
APA StyleBambara, J., & Athienitis, A. K. (2018). Energy and Economic Analysis for Greenhouse Ground Insulation Design. Energies, 11(11), 3218. https://doi.org/10.3390/en11113218




