Exergy As a Measure of Sustainable Retrofitting of Buildings
Abstract
:1. Introduction and Motivation of the Work
2. Energy and Exergy Demand
- = Energy flow from the heat source (kWh).
- = Energy flow to the cold sink (kWh).
- W = Exergy (kWh).
- = Temperature of the heat source (K).
- = Temperature of the cold sink (K).
- It only takes into account the thermal component of the energy demand; the chemical or pressure components are not included. This is reasonable as long as no (de)humidification is present.
- The calculation is based on the idea that the energy demand will be supplied as convective heat. In general, energy demand is supplied in part as convective heat and in part as radiative heat. In our study, this simplification is acceptable because there is no radiative system.
- The calculation method implies that the energy is supplied as heat at a fixed temperature. It does not take into account the energy needed for the climatization of the ventilation air.
3. Reference Environment
- unlimited (either acting as a sink or a source),
- unchanged by the processes that are regarded,
- always available.
- (a)
- The ambient air surrounding the building: The air around could be the sink and the source, with a certain capacity so that no changes in its temperature, pressure or chemical composition can affect the system. This sink (or source) is free and easy to access. The information has been taken from a meteorological station located at the School of Architecture. For the exergy balance, the temperature has been taken at an hourly time step and combined with the indoor air temperature of each model. It is the only case where hourly temperature has been used; in the other cases (water and ground), the temperature used is the monthly average. It is represented in Figure 3 on a monthly basis in order to compare it with the other temperatures.
- (b)
- The ground under the building or in a nearby area: As the building selected is in a natural location without other buildings around (see Figure 4), it is possible to have easy access to the surrounding ground. Additionally, the ground under the building is available and accessible because the foundations are not covered. Utilizing the software climate consultant [44], the temperature data at a depth of 3 m have been taken at a monthly time step based on the information from the in situ weather station. The data are presented in Figure 3.
- (c)
- The nearby Sadar River, which can be seen in Figure 5D, is another possibility for the environment context of this building. The river crosses the building parcel under a tunnel. This makes it possible to build a small dam and to install a water-to-water heat exchanger. The Sadar River is a tributary of the Arga River, and the data of the temperature have been taken from the information provided by the local government of Navarra [45] on a monthly basis, as Figure 3 shows.
The Concept of Exergy Available and Exergy Required
4. Design of the Experiment
4.1. The Building and the Retrofitting Measures
4.2. Simulation and Optimization Tools
5. Analysis of the Results
- In the following three graphs, there is no ExA for HTG, because none of the environments can provide that possibility. This means that it is not possible to heat the building with any environment (Figure 6C), because the temperatures are too low to heat the building. This is a logical consequence for this climate in winter. Pamplona has an oceanic climate, Cfb classification according to Köppen. These climates are dominated all year around by the polar front, changeable and often overcast.
- Both models performed in a similar way with regard to the ExR for HTG, the Ex_Opt model having slightly lower consumption in the three environments. The reason for that is that the envelope configuration in this model is more prone to absorbing solar energy in the winter. However, this effect could vary depending on the weather values from one year to another.
- There is only in the air environment (Figure 12). This means that in this case, it is not possible to cover the cooling needs using the environment according to Figure 6D, and it is necessary to use the schema of Figure 6A to cool the building. As can be seen, the Ex_Opt model maximizes this possibility.
- In Figure 13 and Figure 14, the cooling needs of both models in 2_Term can be totally covered by the environment in accordance with Figure 6D. This is due to the fact that the temperatures of the environment (ground and water) are lower than the set point of the building, as can be seen in Figure 3. In the model Ex_Opt, the building envelope was configured by an objective function, which intends to get as much ExA as possible, and for that reason, in Figure 13 and Figure 14, the use of cooling is higher. This is the main difference between the two types of optimization models.
6. Conclusions
Author Contributions
Funding
Acknowledgments
Conflicts of Interest
Abbreviations
| HTG | Heating |
| CLG | Cooling |
| ExR | Exergy required by the building |
| ExA | Exergy available in the environment |
| En_Opt | The best model optimized by the energy objective function |
| Ex_Opt | The best model optimized by the exergy objective function |
| B_C | The model with the parameters of the real building |
| EMS | Energy management system |
| EPC | Energy Performance Certificate |
| Erl | EnergyPlus runtime language |
| GA | Genetic algorithm |
| SHGC | Solar heating gain coefficient |
| NSGA | Non-dominated sorting genetic algorithm |
| U | U-value or thermal transmittance (W/mK) |
References
- Mendler, S.; Odell, W.; Lazarus, M.A. The HOK Guidebook to Sustainable Design; Wiley: Hoboken, NJ, USA, 2006. [Google Scholar]
- Pearce, A.R.; Ahn, Y.H. Sustainable Buildings and Infrastructure: Paths to the Future; Routledge: Abingdon, UK, 2017. [Google Scholar]
- United Nations. Adoption of the Paris Agreement. 2015. Available online: https://unfccc.int/resource/docs/2015/cop21/eng/l09r01.pdf (accessed on 11 September 2018).
- Parliament, T.E.; The Council of the EU. Directive 2002/91/EC of the European parliament of the council of 16 December 2002 on the energy performance of buildings. Off. J. Eur. Commun. 2003, L1, 65–71. [Google Scholar]
- Parliament, T.E.; The Council of the EU. Directive 2010/31/EU of the European parliament and of the council of 19 May 2010 on the energy performance of buildings (recast). Off. J. Eur. Commun. 2010, L153, 13–35. [Google Scholar]
- Rahmani-Andebili, M. Nonlinear demand response programs for residential customers with nonlinear behavioural models. Energy Build. 2016, 119, 352–362. [Google Scholar] [CrossRef]
- Rahmani-Andebili, M.; Shen, H. Price-controlled energy management of smart homes for maximizing profit of a GENCO. IEEE Trans. Syst. Man Cybern. Syst. 2017. [Google Scholar] [CrossRef]
- Rahmani-Andebili, M.; Shen, H. Energy scheduling for a smart home applying stochastic model predictive control. In Proceedings of the 2016 25th International Conference on Computer Communication and Networks (ICCCN), Waikoloa, HI, USA, 1–4 August 2016; pp. 1–6. [Google Scholar]
- Rahmani-Andebili, M. Scheduling deferrable appliances and energy resources of a smart home applying multi-time scale stochastic model predictive control. Sustain. Cities Soc. 2017, 32, 338–347. [Google Scholar] [CrossRef]
- Corbin, C.D.; Henze, G.P.; May-Ostendorp, P. A model predictive control optimization environment for real-time commercial building application. J. Build. Perform. Simul. 2013, 6, 159–174. [Google Scholar] [CrossRef]
- May-Ostendorp, P.; Henze, G.P.; Corbin, C.D.; Rajagopalan, B.; Felsmann, C. Model-predictive control of mixed-mode buildings with rule extraction. Build. Environ. 2011, 46, 428–437. [Google Scholar] [CrossRef]
- Coffey, B.; Haghighat, F.; Morofsky, E.; Kutrowski, E. A software framework for model predictive control with GenOpt. Energy Build. 2010, 42, 1084–1092. [Google Scholar] [CrossRef]
- Asadi, E.; da Silva, M.G.; Antunes, C.H.; Dias, L.; Glicksman, L. Multi-objective optimization for building retrofit: A model using genetic algorithm and artificial neural network and an application. Energy Build. 2014, 81, 444–456. [Google Scholar] [CrossRef] [Green Version]
- Rey, E. Office building retrofitting strategies: Multicriteria approach of an architectural and technical issue. Energy Build. 2004, 36, 367–372. [Google Scholar] [CrossRef]
- Jaggs, M.; Palmer, J. Energy performance indoor environmental quality retrofit—A European diagnosis and decision making method for building refurbishment. Energy Build. 2000, 31, 97–101. [Google Scholar] [CrossRef]
- Flourentzou, F.; Roulet, C.A. Elaboration of retrofit scenarios. Energy Build. 2002, 34, 185–192. [Google Scholar] [CrossRef]
- Gero, J.S.; D’Cruz, N.; Radford, A.D. Energy in context: A multicriteria model for building design. Build. Environ. 1983, 18, 99–107. [Google Scholar] [CrossRef]
- Schlueter, A.; Thesseling, F. Building information model based energy/exergy performance assessment in early design stages. Autom. Constr. 2009, 18, 153–163. [Google Scholar] [CrossRef]
- Asadi, E.; da Silva, M.G.; Antunes, C.H.; Dias, L. State of the art on retrofit strategies selection using multi-objective optimization and genetic algorithms. In Nearly Zero Energy Building Refurbishment; Springer: Berlin, Germany, 2013; pp. 279–297. [Google Scholar]
- Abdel-Salam, M.; El-Dib, A.; Eissa, M. Prediction of ground-level solar radiation in Egypt. Renew. Energy 1991, 1, 269–276. [Google Scholar] [CrossRef]
- Juan, Y.K.; Kim, J.H.; Roper, K.; Castro-Lacouture, D. GA-based decision support system for housing condition assessment and refurbishment strategies. Autom. Constr. 2009, 18, 394–401. [Google Scholar] [CrossRef]
- Diakaki, C.; Grigoroudis, E.; Kabelis, N.; Kolokotsa, D.; Kalaitzakis, K.; Stavrakakis, G. A multi-objective decision model for the improvement of energy efficiency in buildings. Energy 2010, 35, 5483–5496. [Google Scholar] [CrossRef]
- Asadi, E.; Da Silva, M.G.; Antunes, C.H.; Dias, L. Multi-objective optimization for building retrofit strategies: A model and an application. Energy Build. 2012, 44, 81–87. [Google Scholar] [CrossRef]
- Bonetti, V.; Kokogiannakis, G. Dynamic exergy analysis for the thermal storage optimization of the building envelope. Energies 2017, 10, 95. [Google Scholar] [CrossRef]
- Crawley, D.B.; Lawrie, L.K.; Winkelmann, F.C.; Buhl, W.F.; Huang, Y.J.; Pedersen, C.O.; Strand, R.K.; Liesen, R.J.; Fisher, D.E.; Witte, M.J.; et al. EnergyPlus: Creating a new-generation building energy simulation program. Energy Build. 2001, 33, 319–331. [Google Scholar] [CrossRef]
- Klein, S.; Beckman, W.; Mitchell, J.; Duffie, J.; Duffie, N.; Freeman, T.; Mitchell, J.; Braun, J.; Evans, B.; Kummer, J.; et al. TRNSYS 16–A TRaNsient System Simulation Program, User Manual; Solar Energy Laboratory: Golden, CO, USA; University of Wisconsin-Madison: Madison, WI, USA, 2004. [Google Scholar]
- Crawley, D.B.; Hand, J.W.; Kummert, M.; Griffith, B.T. Contrasting the capabilities of building energy performance simulation programs. Build. Environ. 2008, 43, 661–673. [Google Scholar] [CrossRef] [Green Version]
- Moran, M.J.; Shapiro, H.N.; Boettner, D.D.; Bailey, M.B. Fundamentals of Engineering Thermodynamics; John Wiley & Sons: Hoboken, NJ, USA, 2010. [Google Scholar]
- Annex, I.E. 49. Low exergy systems for high-performance buildings and communities. Guideb. Sect. 2010, 6, 1–182. [Google Scholar]
- Annex, I.E. 37. Low exergy systems for heating and cooling. In Heating and Cooling with Focus on Increased Energy Efficiency and Improved Comfort–Guidebook to IEA ECBCS Annex; VTT: Espoo, Finland, 2004; Volume 37. [Google Scholar]
- Meggers, F.; Leibundgut, H. The reference environment: Utilising exergy and anergy for buildings. Int. J. Exergy 2012, 11, 423–438. [Google Scholar] [CrossRef]
- Shukuya, M. Exergy: Theory and Applications in the Built Environment; Springer Science & Business Media: Cham, Switzerland, 2012. [Google Scholar]
- Mech, R.; Prusinkiewicz, P. Visual models of plants interacting with their environment. In Proceedings of the 23rd ACM Annual Conference on Computer Graphics And Interactive Techniques, New Orleans, LA, USA, 4–9 August 1996; pp. 397–410. [Google Scholar]
- Pirk, S.; Stava, O.; Kratt, J.; Massih Said, M.A.; Neubert, B.; Mech, R.; Benes, B.; Deussen, O. Plastic trees: Interactive self-adapting botanical tree models. ACM Trans. Gr. 2012, 31, 1–10. [Google Scholar] [CrossRef]
- Sozer, H. Improving energy efficiency through the design of the building envelope. Build. Environ. 2010, 45, 2581–2593. [Google Scholar] [CrossRef]
- Yucer, C.T.; Hepbasli, A. Thermodynamic analysis of a building using exergy analysis method. Energy Build. 2011, 43, 536–542. [Google Scholar] [CrossRef]
- Gonçalves, P.; Gaspar, A.R.; da Silva, M.G. Comparative energy and exergy performance of heating options in buildings under different climatic conditions. Energy Build. 2013, 61, 288–297. [Google Scholar] [CrossRef]
- Balta, M.T.; Dincer, I.; Hepbasli, A. Performance and sustainability assessment of energy options for building HVAC applications. Energy Build. 2010, 42, 1320–1328. [Google Scholar] [CrossRef]
- Schmidt, D.; Ala-Juusela, M. Low exergy systems for heating and cooling of buildings. In Proceedings of the 21st Conference on Passive and Low Energy Architecture, Eindhoven, The Netherlands, 19–21 September 2004; pp. 1–6. [Google Scholar]
- Curzon, F.; Ahlborn, B. Efficiency of a Carnot engine at maximum power output. Am. J. Phys. 1975, 43, 22–24. [Google Scholar] [CrossRef]
- Bejan, A.; Tsatsaronis, G.; Moran, M. Thermal Design and Optimization; John Wiley & Sons: Hoboken, NJ, USA, 1996. [Google Scholar]
- İbrahim, D.; Rosen, M.A. Exergy: Energy, Environment, and Sustainable Development. Appl. Energy 2007, 64, 427–440. [Google Scholar]
- Wepfer, W.; Gaggioli, R. Reference datums for available energy. In Thermodynamics: Second Law Analysis; American Chemical Society: Washington, DC, USA, 1980; Volume 122, pp. 77–92. [Google Scholar]
- Milne, M. Climate Consultant Software; University of California: Los Angeles, CA, USA, 1991. [Google Scholar]
- Martín, C.P. Memoria de la Red de Control de Calidad del Agua; Gobierno de Navarra: Pamplona, Spain, 2016; Available online: https://www.navarra.es/NR/rdonlyres/26878783-A91D-4D2F-B392-7E223FDA550A/379051/MEMORIAANUALSAICA2017.pdf (accessed on 10 November 2018).
- Wall, G.; Gong, M. On exergy and sustainable development-Part 1: Conditions and concepts. Exergy Int. J. 2001, 1, 128–145. [Google Scholar] [CrossRef]
- Pons, M. On the reference state for exergy when ambient temperature fluctuates. Int. J. Thermodyn. 2009, 12, 113–121. [Google Scholar]
- De Riesgos Laborales, L.D.P. España. Ley 1995, 31, 8. [Google Scholar]
- Zhang, Y. Use jEPlus as an Efficient Building Design Optimisation Tool; CIBSE ASHRAE technical symposium: London, UK, 2012; pp. 18–19. [Google Scholar]
- Ruiz, G.R.; Bandera, C.F.; Temes, T.G.A.; Gutierrez, A.S.O. Genetic algorithm for building envelope calibration. Appl. Energy 2016, 168, 691–705. [Google Scholar] [CrossRef]
- Deb, K.; Pratap, A.; Agarwal, S.; Meyarivan, T. A fast and elitist multiobjective genetic algorithm: NSGA-II. IEEE Trans. Evol. Comput. 2002, 6, 182–197. [Google Scholar] [CrossRef] [Green Version]
- Ruiz, G.R.; Bandera, C.F. Analysis of uncertainty indices used for building envelope calibration. Appl. Energy 2017, 185, 82–94. [Google Scholar] [CrossRef]
- Fernández Bandera, C.; Ramos Ruiz, G. Towards a New Generation of Building Envelope Calibration. Energies 2017, 10, 2102. [Google Scholar] [CrossRef]

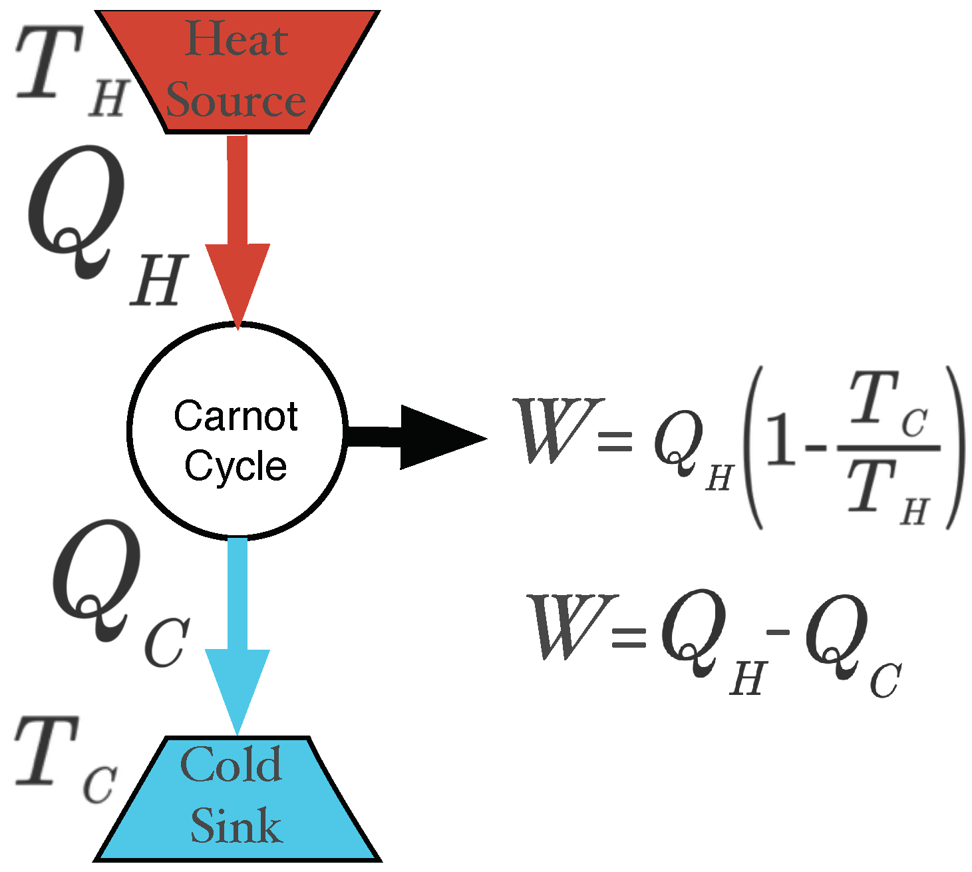


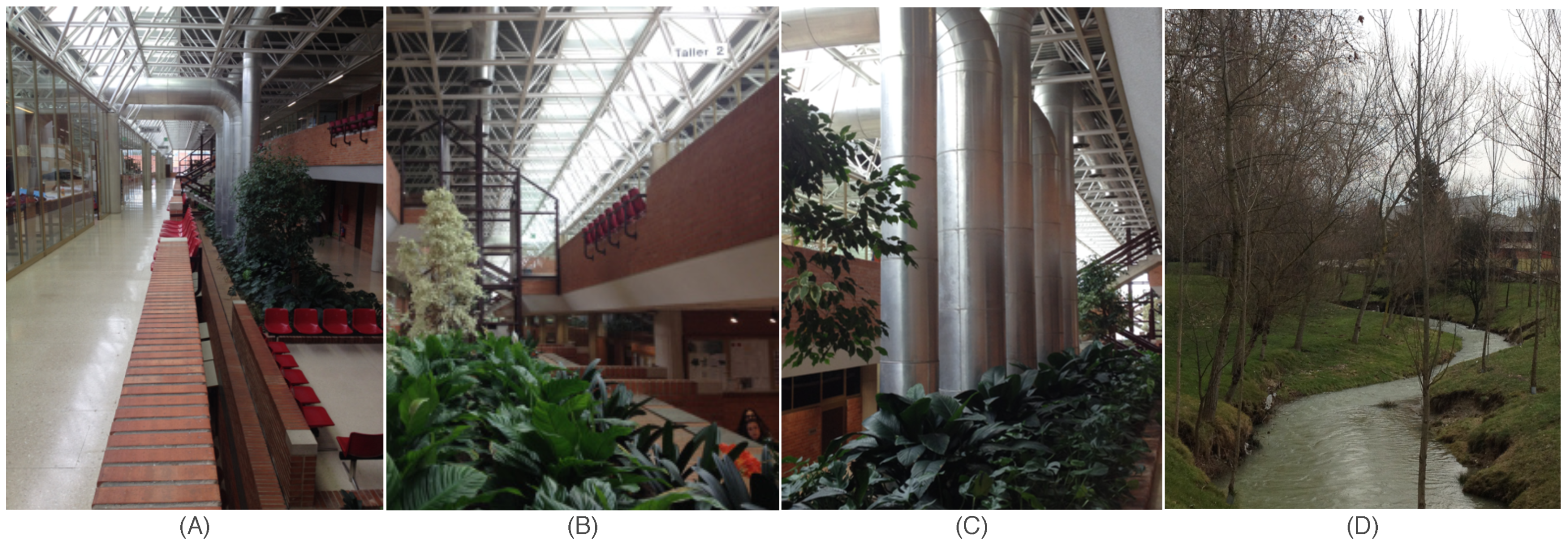

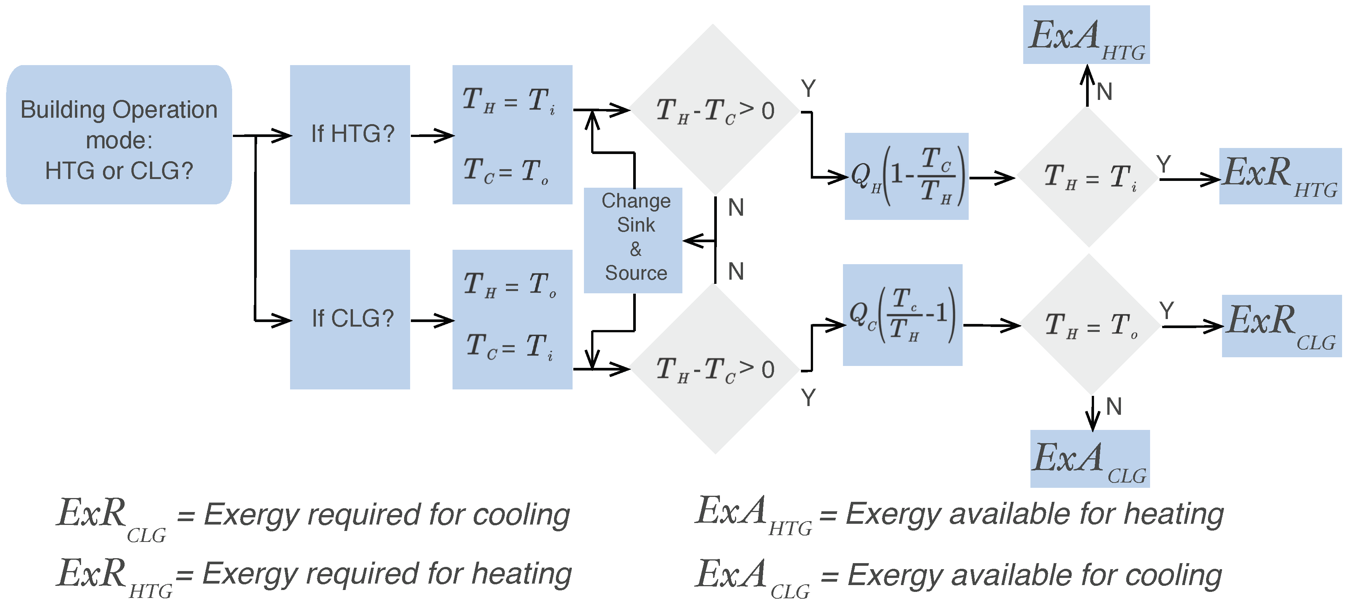
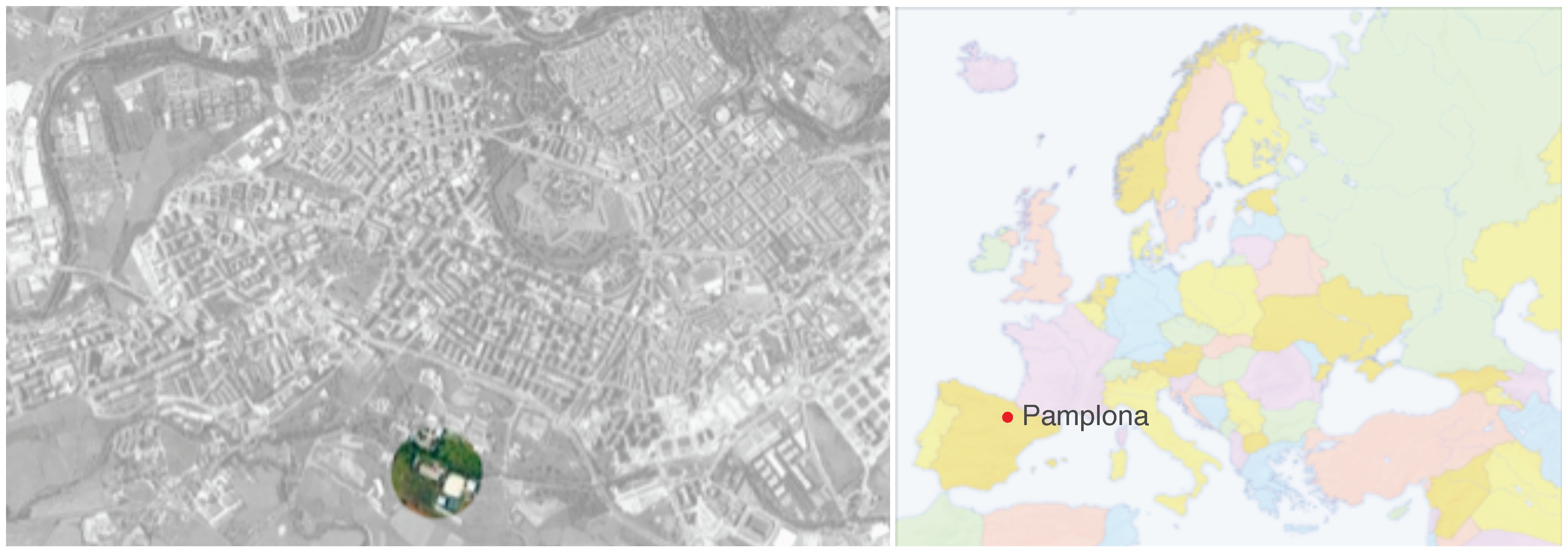
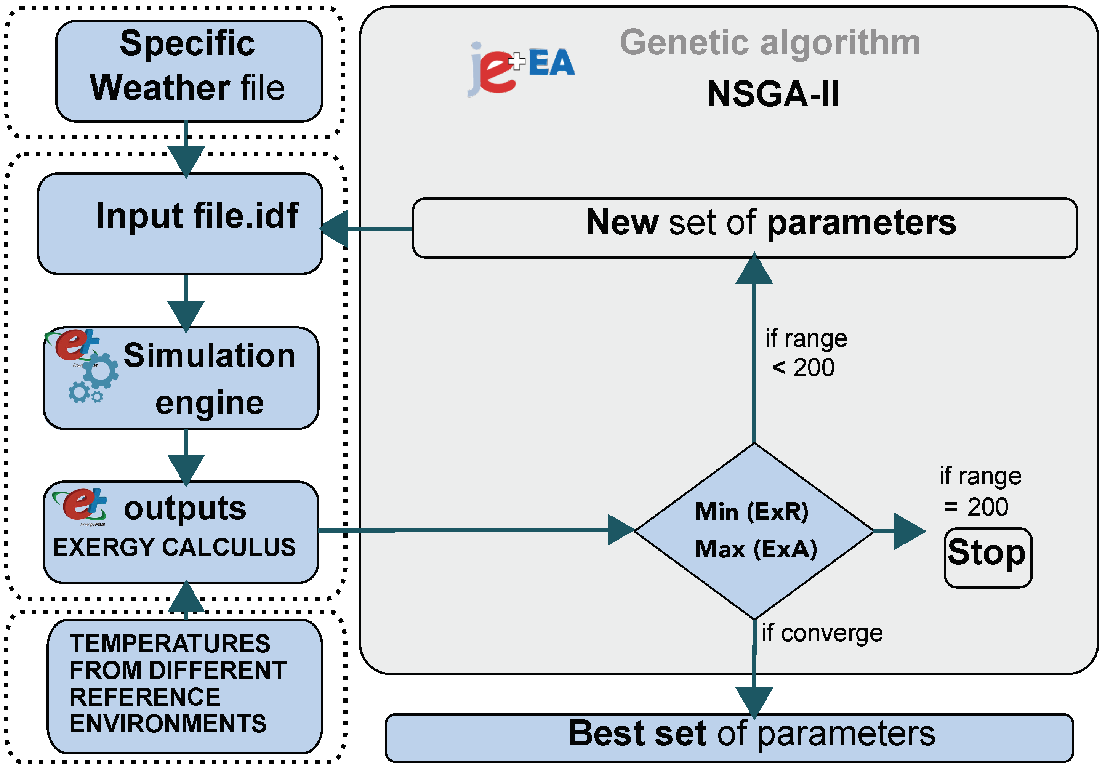
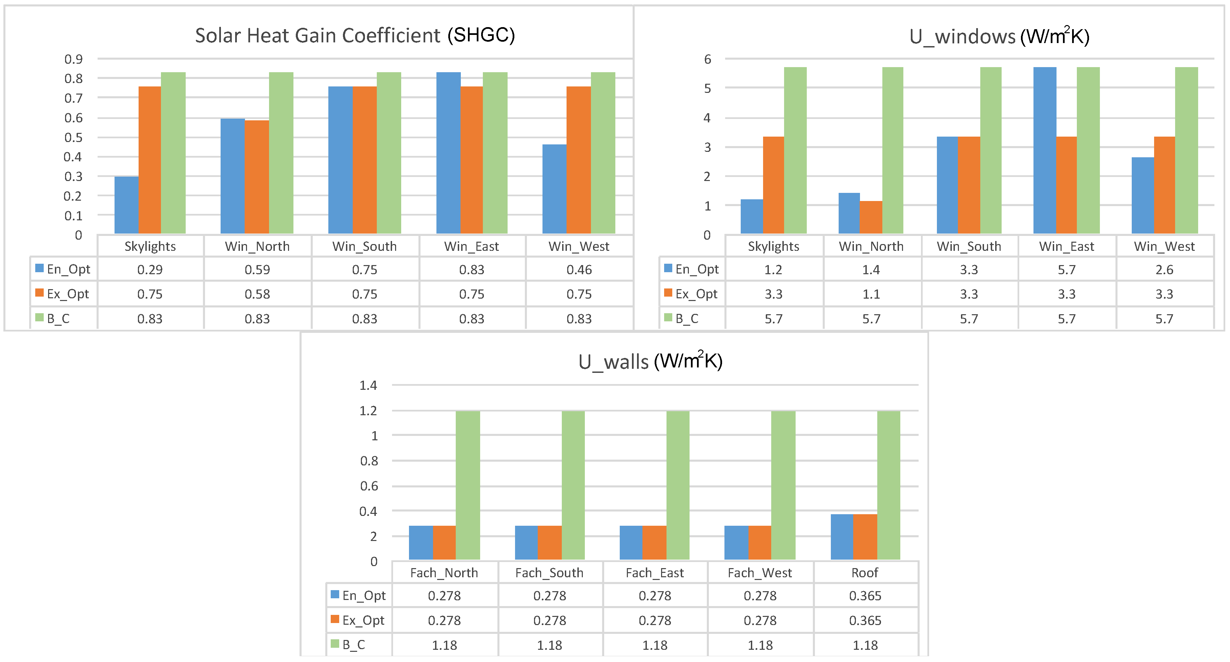

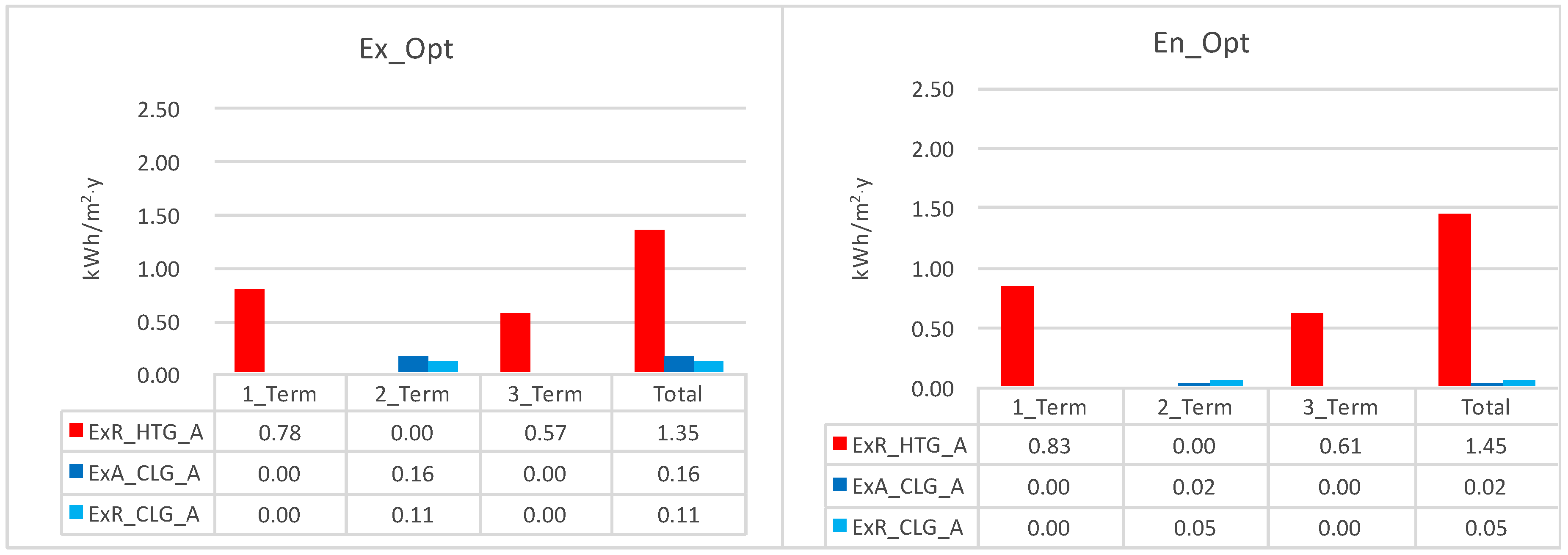
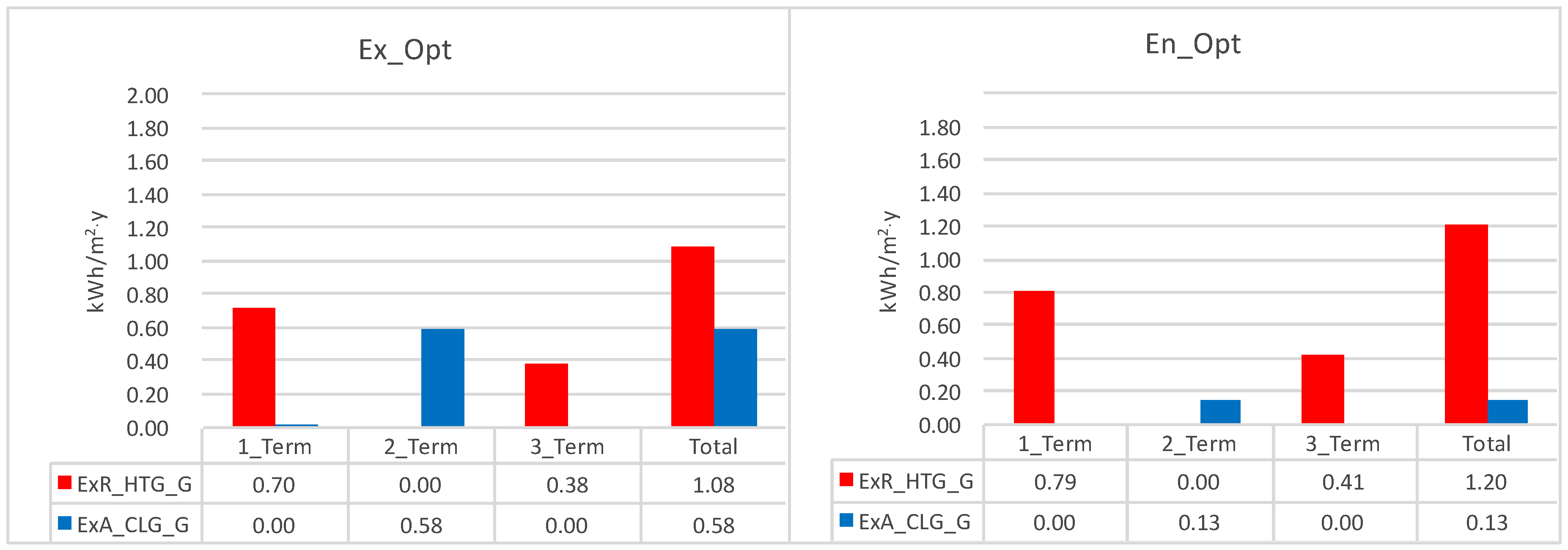
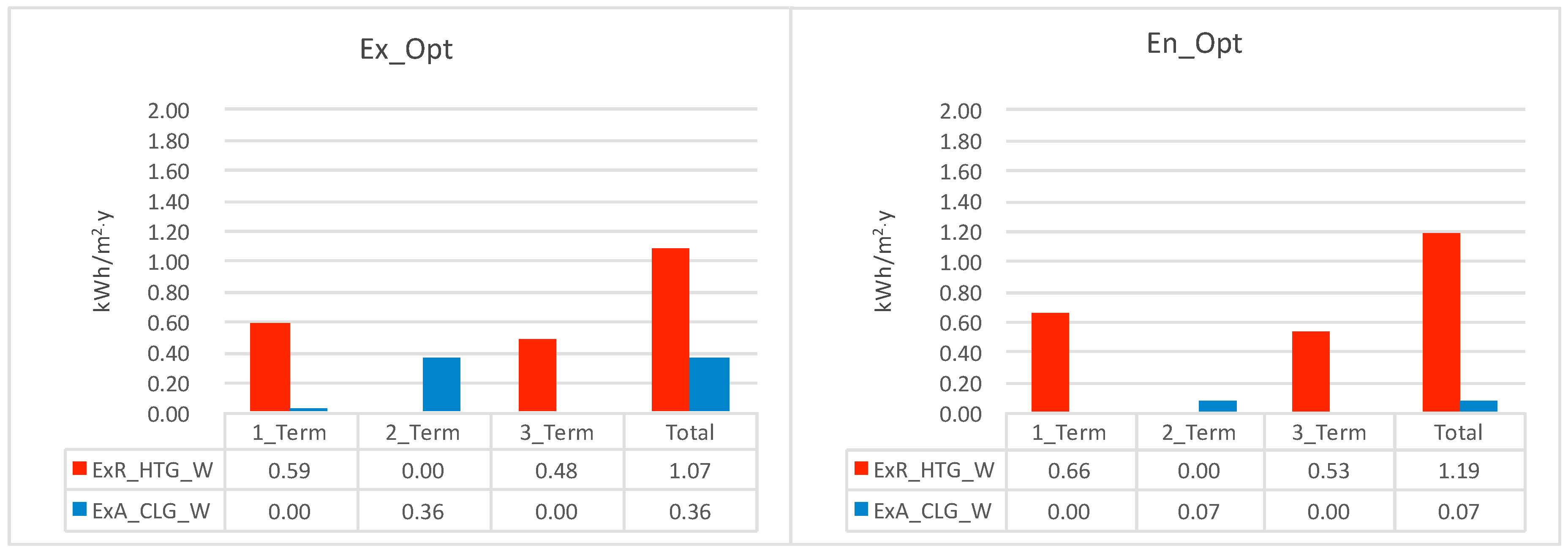
| Total | North | East | South | West | |
|---|---|---|---|---|---|
| Wall Area (m) | 3125.45 | 1121.77 | 373.11 | 1189.01 | 441.56 |
| Window Area (m) | 983.65 | 400.37 | 87.07 | 409.11 | 87.1 |
| Façade total Area (m) | 4143.53 | 1539.1 | 447.49 | 1640.91 | 516.02 |
| Skylight Area (m) | 664.65 | - | - | - | - |
| Roof Total Area (m) | 4290.70 | - | - | - | - |
| Construction | Orientation | Element | Parameter | B_C | V_1 | V_2 | V_3 | V_4 |
|---|---|---|---|---|---|---|---|---|
| Façade | North | Insulation | Thickness (cm) | 0 | 10 | - | - | - |
| South | Insulation | Thickness (cm) | 0 | 10 | - | - | - | |
| East | Insulation | Thickness (cm) | 0 | 10 | - | - | - | |
| West | Insulation | Thickness (cm) | 0 | 10 | - | - | - | |
| Roof | Insulation | Thickness (cm) | 2 | 5 | 10 | - | - | |
| Roof Skylight | Window glass | U(W/mK) | 5.7 | 3.3 | 2.5 | 1.5 | 1.2 | |
| 0.83 | 0.75 | 0.3 | 0.3 | 0.29 | ||||
| Windows | North | Window glass | U(W/mK) | 5.7 | 3.3 | 2.5 | 1.4 | 1.1 |
| 0.83 | 0.75 | 0.59 | 0.59 | 0.58 | ||||
| South | Window glass | U(W/mK) | 5.7 | 3.3 | 2.6 | 2.7 | 2.6 | |
| 0.83 | 0.75 | 0.11 | 0.46 | 0.46 | ||||
| East | Window glass | U(W/mK) | 5.7 | 3.3 | 2.6 | 2.7 | 2.6 | |
| 0.83 | 0.75 | 0.3 | 0.3 | 0.29 | ||||
| West | Window glass | U(W/mK) | 5.7 | 3.3 | 2.6 | 2.7 | 2.6 | |
| 0.83 | 0.75 | 0.11 | 0.46 | 0.46 |
| Construction | Orientation | Element | Parameter | B_C | V_1 | V_2 | V_3 | V_4 |
|---|---|---|---|---|---|---|---|---|
| Façade | North | Insulation | Thickness | 0 | - | - | - | |
| South | Insulation | Thickness | 0 | - | - | - | ||
| East | Insulation | Thickness | 0 | - | - | - | ||
| West | Insulation | Thickness | 0 | - | - | - | ||
| Roof | Insulation | Thickness | 2 | 5 | - | - | ||
| Roof Skylight | Window glass | U(W/mK) | 5.7 | 2.5 | 1.5 | |||
| 0.83 | 0.3 | 0.3 | ||||||
| Windows | North | Window glass | U(W/mK) | 5.7 | 3.3 | 2.5 | ||
| 0.83 | 0.75 | 0.59 | ||||||
| South | Window glass | U(W/mK) | 5.7 | 2.6 | 2.7 | 2.6 | ||
| 0.83 | 0.11 | 0.46 | 0.46 | |||||
| East | Window glass | U(W/mK) | 2.6 | 2.7 | 2.6 | |||
| 0.3 | 0.3 | 0.29 | ||||||
| West | Window glass | U(W/mK) | 5.7 | 2.6 | 2.7 | |||
| 0.83 | 0.11 | 0.46 |
© 2018 by the authors. Licensee MDPI, Basel, Switzerland. This article is an open access article distributed under the terms and conditions of the Creative Commons Attribution (CC BY) license (http://creativecommons.org/licenses/by/4.0/).
Share and Cite
Fernández Bandera, C.; Muñoz Mardones, A.F.; Du, H.; Echevarría Trueba, J.; Ramos Ruiz, G. Exergy As a Measure of Sustainable Retrofitting of Buildings. Energies 2018, 11, 3139. https://doi.org/10.3390/en11113139
Fernández Bandera C, Muñoz Mardones AF, Du H, Echevarría Trueba J, Ramos Ruiz G. Exergy As a Measure of Sustainable Retrofitting of Buildings. Energies. 2018; 11(11):3139. https://doi.org/10.3390/en11113139
Chicago/Turabian StyleFernández Bandera, Carlos, Ana Fei Muñoz Mardones, Hu Du, Juan Echevarría Trueba, and Germán Ramos Ruiz. 2018. "Exergy As a Measure of Sustainable Retrofitting of Buildings" Energies 11, no. 11: 3139. https://doi.org/10.3390/en11113139
APA StyleFernández Bandera, C., Muñoz Mardones, A. F., Du, H., Echevarría Trueba, J., & Ramos Ruiz, G. (2018). Exergy As a Measure of Sustainable Retrofitting of Buildings. Energies, 11(11), 3139. https://doi.org/10.3390/en11113139







