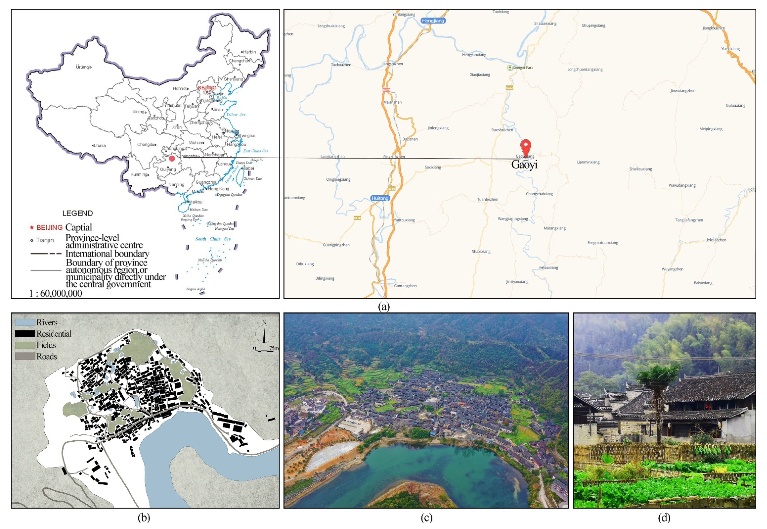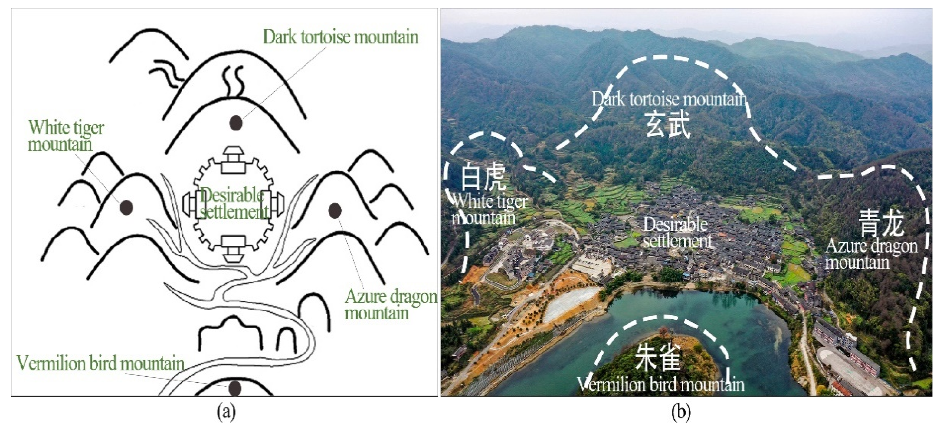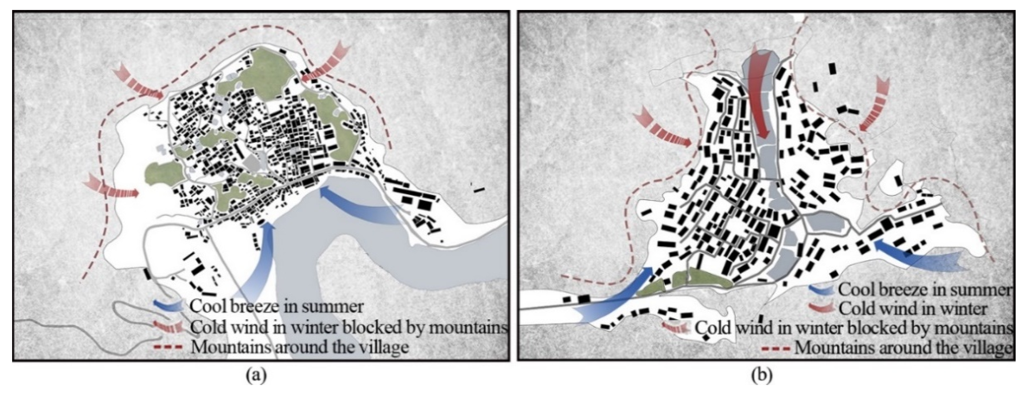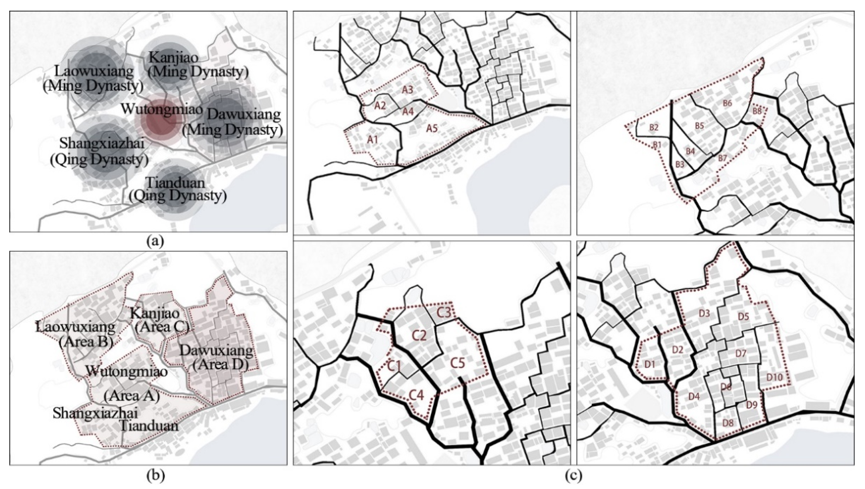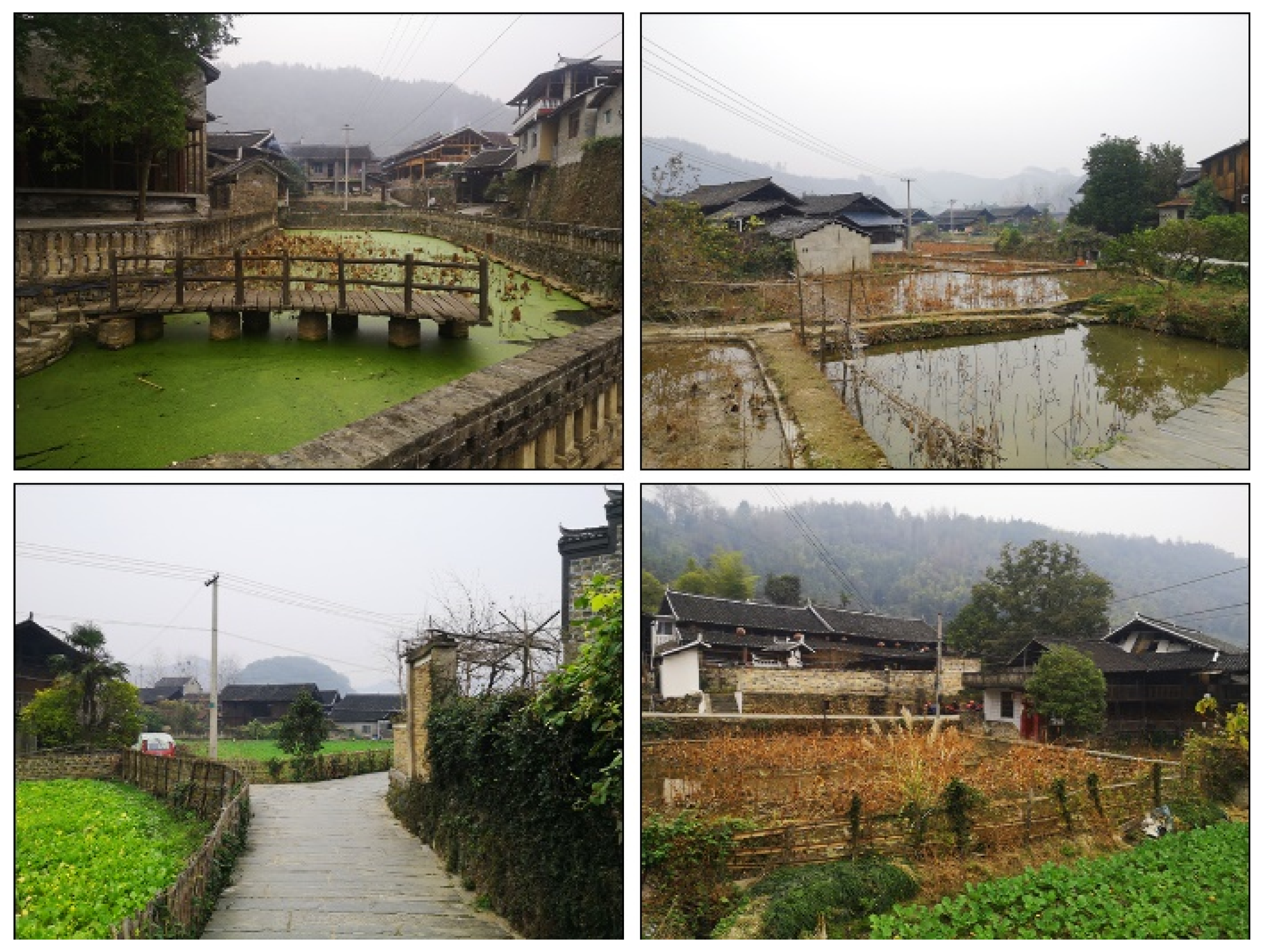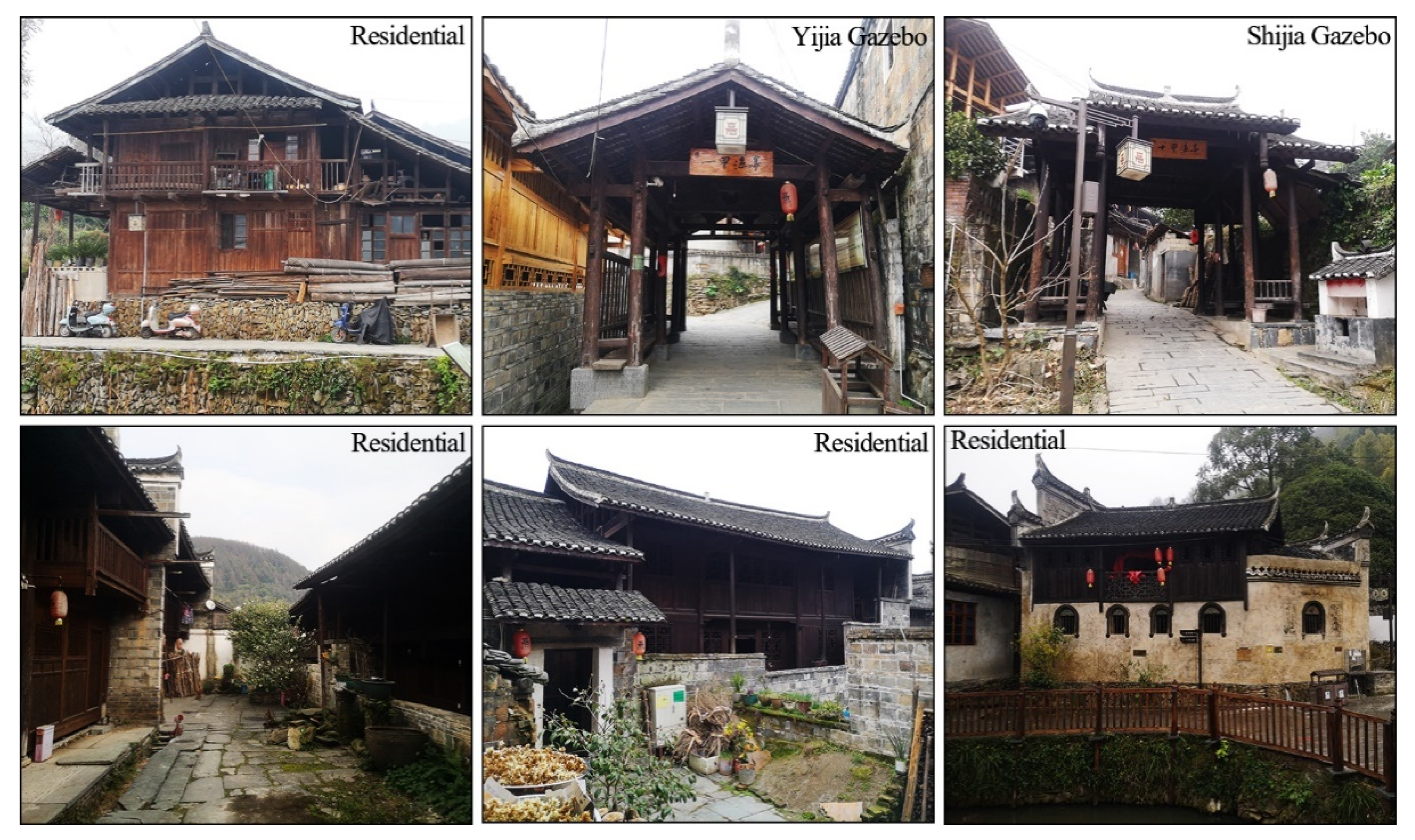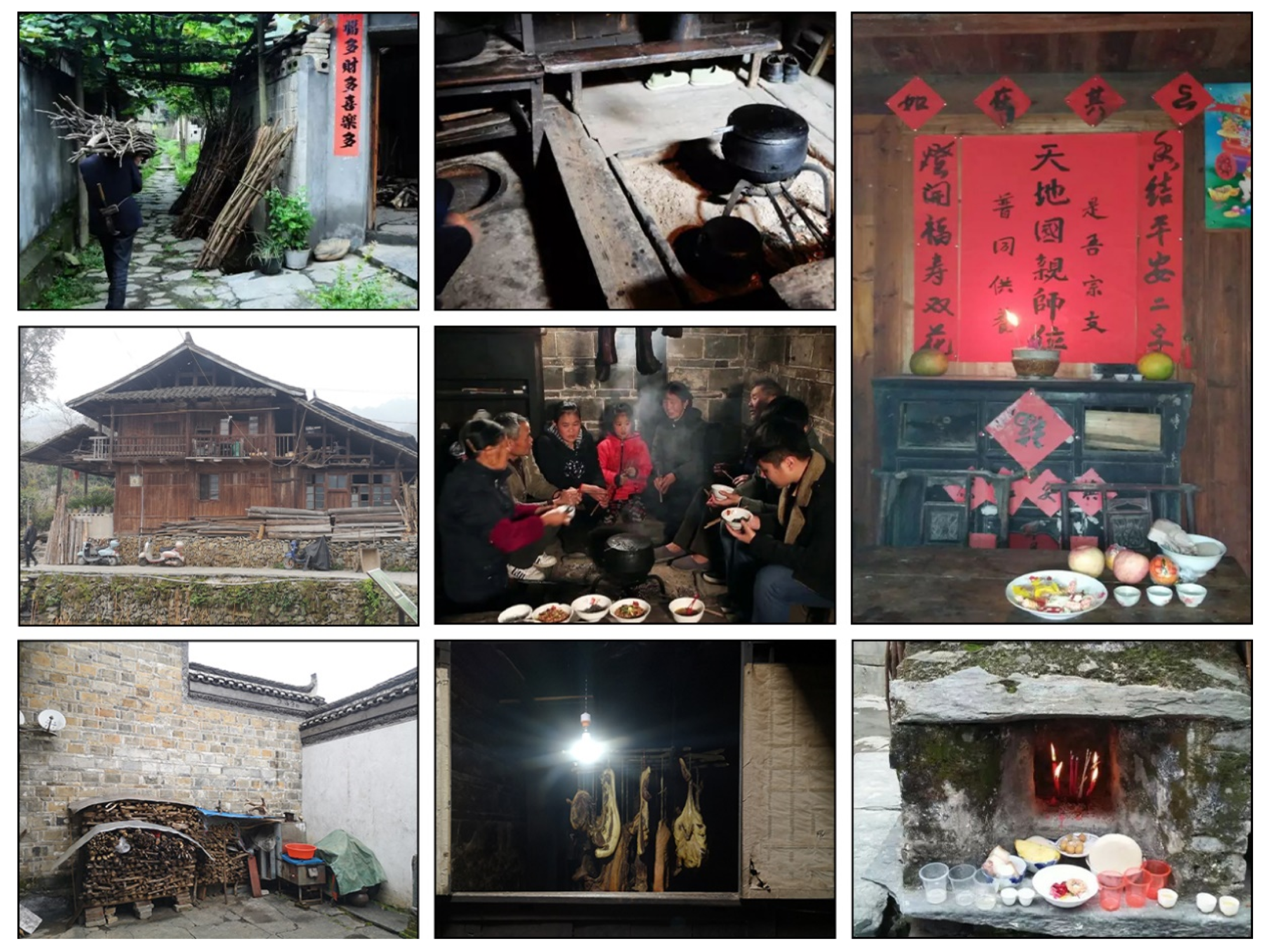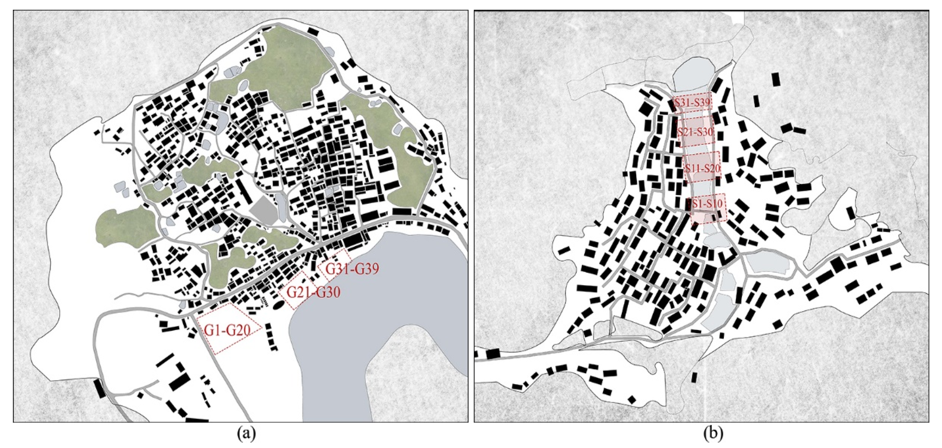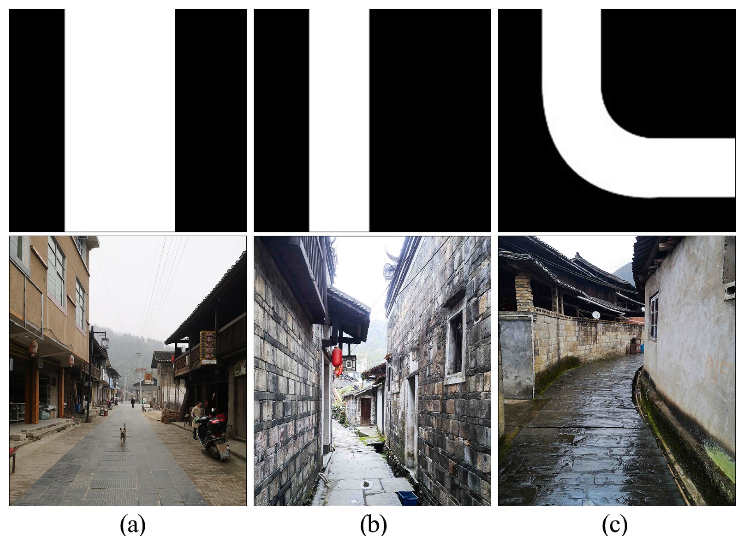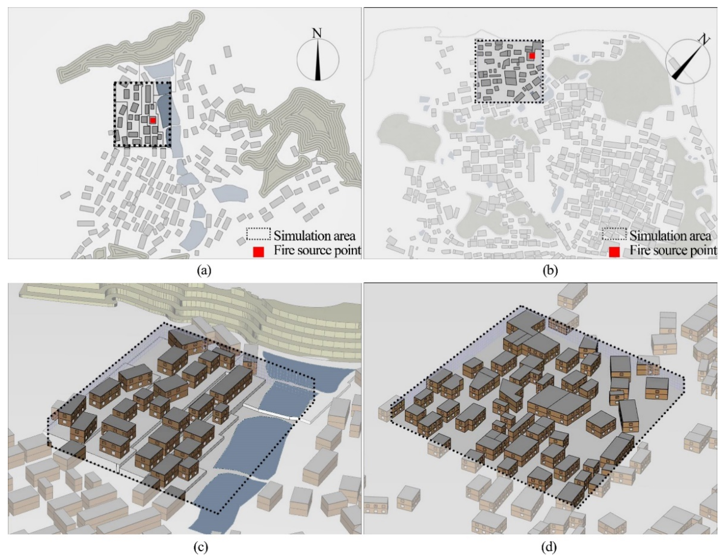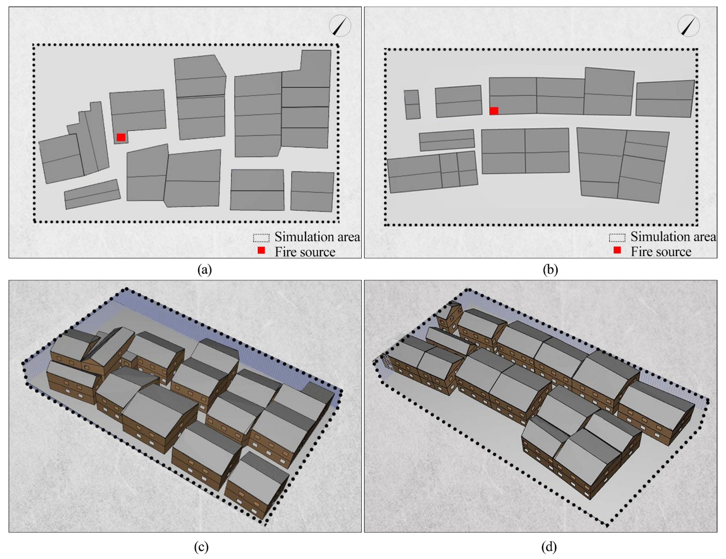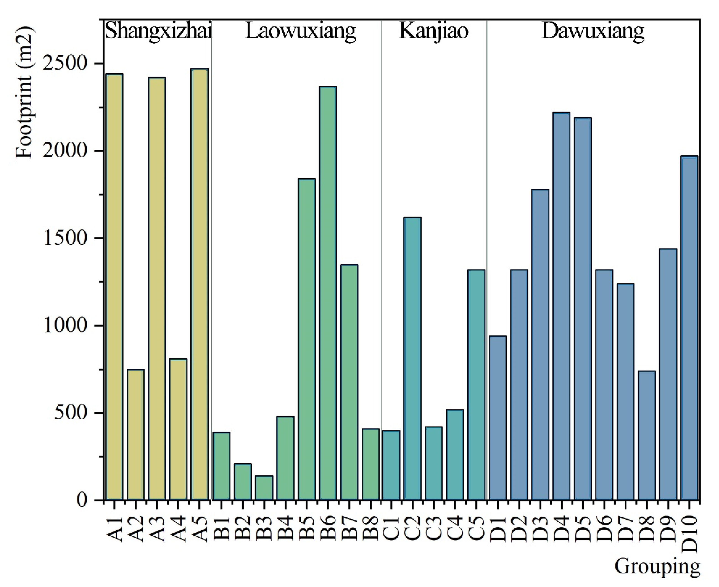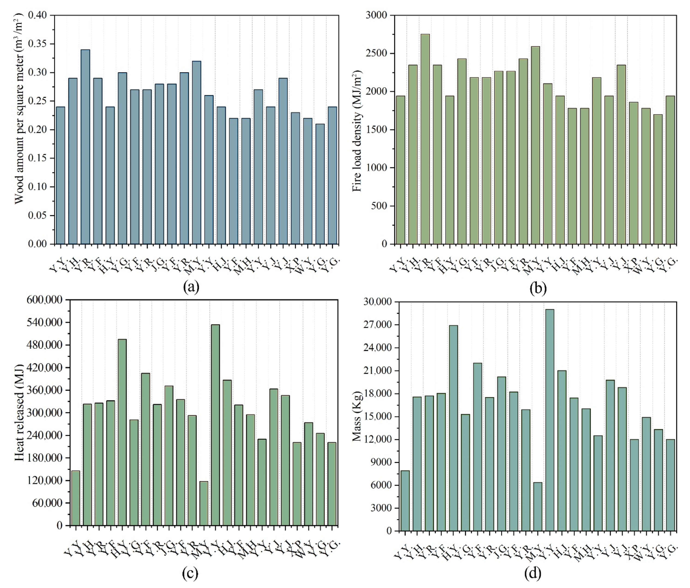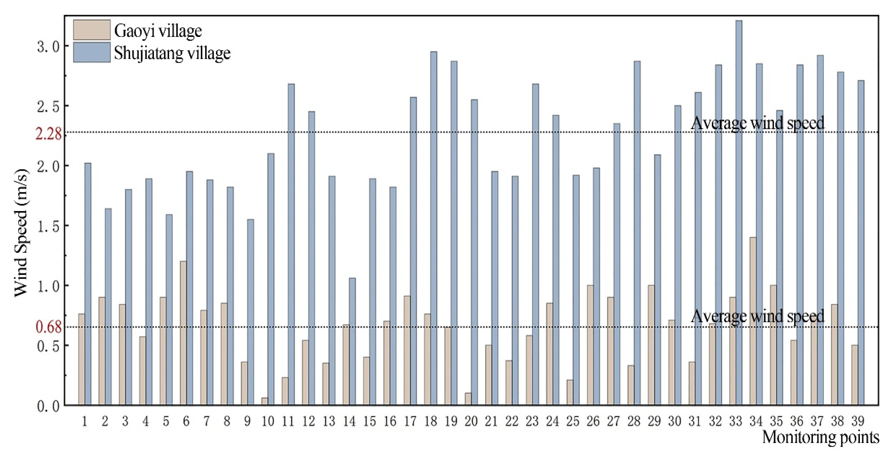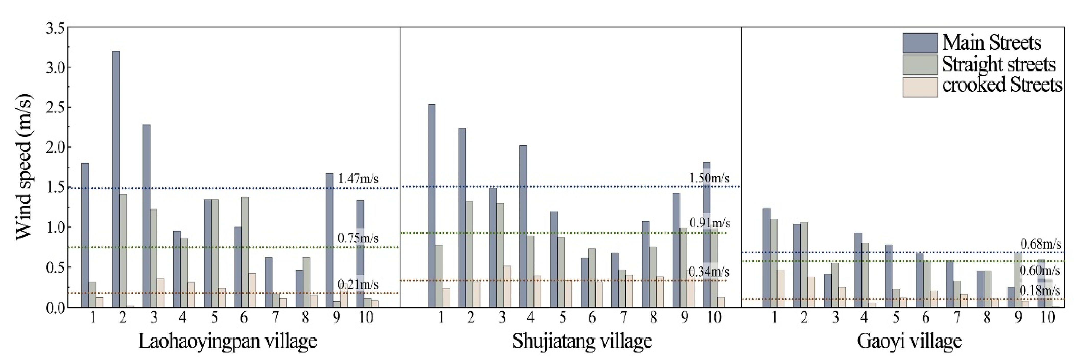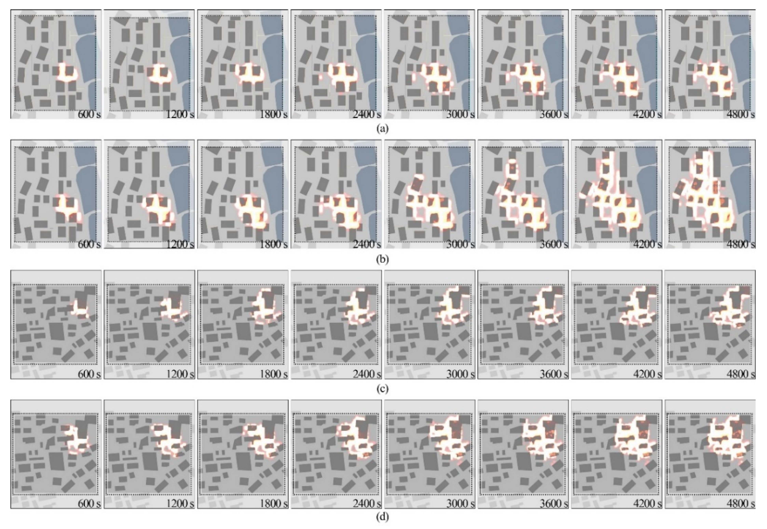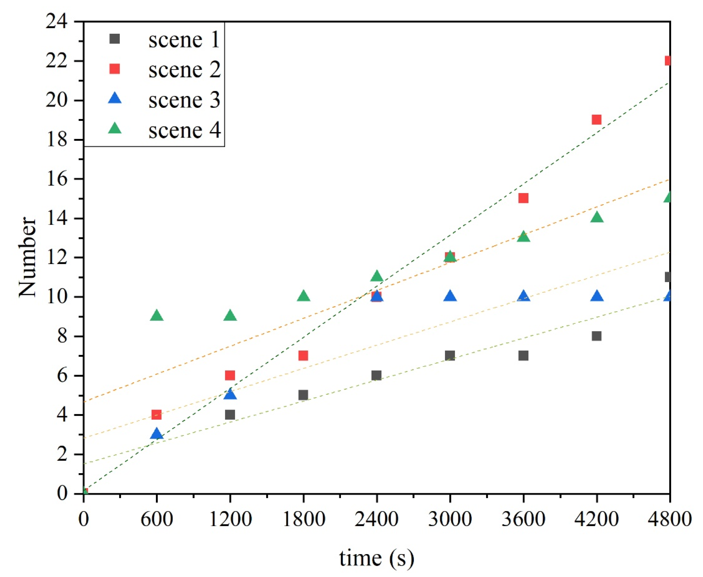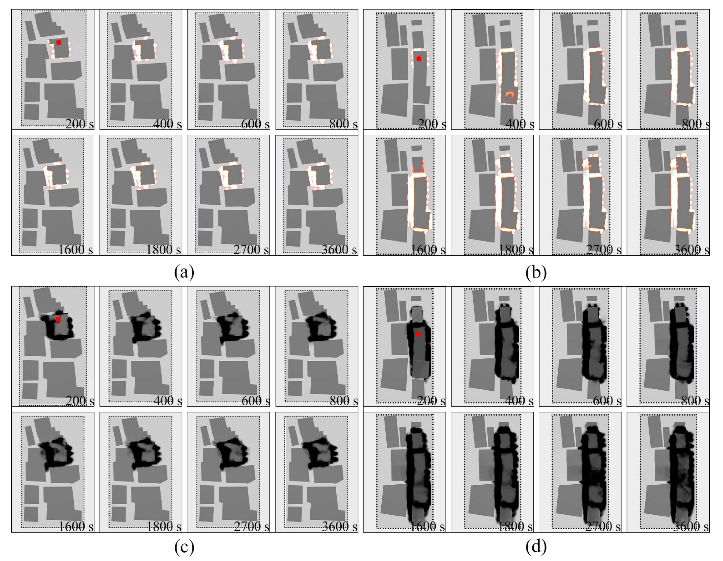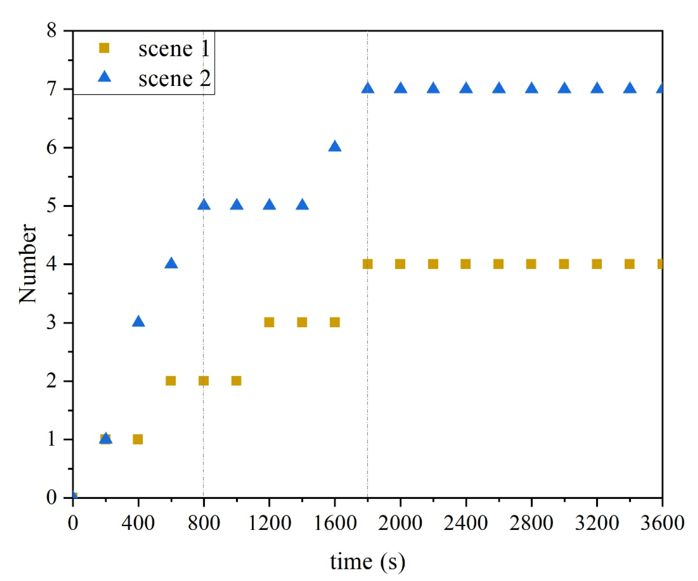Abstract
The purpose of this paper is to reveal the reasons for the survival of ancient villages in western Hunan in the face of a long-term high risk of fire, which has led to their heritage status. The study selected a representative ancient village in the western Hunan region, High chair village, as a case study to explain the siting and village layout. The fire risk of High chair village was investigated in terms of dwelling materials, structural forms, fire-related activities, and street dimensions. Monitoring instruments and fire dynamics simulator (FDS) were used to reveal the “survival design strategy” of village sites, layouts, and street patterns. The results revealed that the village layout of High chair Village, sheltered from the wind and gathering Qi, was conducive to the formation of a stable wind environment to reduce the risk of fire spread. Furthermore, the windspeed was weakened by the crooked streets and alleys and, in case of fire, this street environment was also conducive to slowing down the spread of fire. It is important to collect traditional knowledge of fire mitigation developed through a long history of disasters, so that mitigation methods can be applied in the development and conservation of modern traditional villages and further passed on to future generations.
1. Introduction
Fire has influenced the development of traditional Chinese architecture since ancient times and the issue of fire prevention is as old as the history and culture of the architecture itself [1,2]. Since the dawn of civilization, people have shown the importance of fire safety in their long-term construction practices, forming very characteristic traditional fire-prevention culture and strategies [3]. Ancient villages are the greatest legacy left by Chinese agrarian civilizations, some preserved for more than 1000 years [4]. The ancestors of the Chinese people utilized a variety of disaster-mitigation methods and incorporated them into beautiful architectural styles that have preserved these ancient structures through a long history of disasters [5]. It is the responsibility of modern peoples to learn from the wisdom and rich experience of their ancestors and apply the derived knowledge combined with modern technology to disaster-mitigation measures in a contemporary context and continue to develop and pass it on to future generations.
Many studies have been conducted on disaster-mitigation measures for ancient buildings and, currently, they focus on four main areas. The first area of focus is studies to assess the fire risk of ancient buildings. Yuan et al. [6] evaluated the fire safety of heritage villages, including brick wall condition, wood moisture content, fire department intervention, accessibility of active fire-protection facilities, and other fire hazards. Du et al. [7] assessed community disaster resilience in remote mountainous villages in China by examining the disaster-coping capacity of individuals and the actual and potential disaster-coping capacities of communities, using Dali village as an example. Huai et al. [8] used thermogravimetric and cone-calorimeter experiments and the Fire Dynamics Simulator (FDS) software package to analyze the degree of fire risk in historic wood-frame buildings in China. The second area of focus is the study of fire risk-assessment frameworks. Zhang et al. [9] investigated the fire risk of wood-frame continuous dwellings in China in terms of village layout, street layout, occupancy materials, structural morphology, energy patterns, and fire habits and proposed a risk assessment framework based on FDS. Huang et al. [10] studied the accessibility of fire engines, local fire services, and overall preservation capacity of historic towns in Chuansha, Gaoqiao, and Fengjing and provided a systematic approach to emergency-response assessment. The third area of focus is the interpretation of traditional fire-prevention techniques. Zheng [11] studied the application and techniques of the traditional Chinese five-elements theory in ancient Chinese buildings, using ancient buildings in Huizhou as an example. Li [12] used an FDS-based analysis of the applicability of fire-protection measures to ancient buildings, including wall plastering, patios, tile roofs, and stone walls. Okubo [13] investigated and explained the coping strategies of traditional Japanese architecture for five types of disasters: earthquake, fire, flood, tsunami, and storm. Cheng et al. [14] investigated the changes in the means of fire protection of ancient Chinese buildings from the beginning of recorded history to the Qing Dynasty in terms of symbolic features, building construction, and urban planning. Wang et al. [15] studied the combustion characteristics of the ancient wood types of six traditional buildings using a surface morphological fractal method and cone calorimetry.
Most fire-related studies are devoted to risk-assessment studies and mitigation strategies proposed for existing buildings [16,17,18,19,20]. Traditional fire-prevention techniques and experiences have been studied mainly at the level of building, neglecting macroscopic studies of building groups [21,22,23,24], while, at the same time, using field surveys and subjective analysis, lacking quantitative and objective interpretation. However, the rapid economic growth and social development of China have created challenges for the conservation of ancient villages [25]. Ancient agrarian villages located in remote mountainous areas have been strongly impacted by modern civilization under the influence of excessive commercial development and misinterpretation of the meaning of new rural construction [26]. This has led to the fire- and disaster-prevention systems formed during historical development gradually falling apart.
According to statistics, from 1997 to 2017, many thousands of fire accidents in ancient villages were reported in China [11]. Therefore, it is crucial to propose effective targeted fire-mitigation measures for traditional villages. At present, the research on fires in ancient buildings mainly focuses on the use of methods, such as field surveys [27,28,29], hierarchical analysis [30,31,32], and fuzzy comprehensive evaluation methods [33,34,35]. In addition, the use of numerical simulation using the Pyrosim software interface of FDS has also risen in importance in recent years [36,37,38,39,40,41]. Information from models created using the SketchUp 3D CAD package can be directly input into FDS for a more accurate and intuitive prediction of fire conditions. Inspired by this, in this paper, we used SketchUp to model High chair Village, a representative example of an ancient village in China, and combined the model with Pyrosim in FDS to analyze the traditional fire-prevention wisdom embodied in three aspects of village design, site selection, village layout, and street morphology, to provide fire-control methods for the development of the layout of traditional villages and the construction of new traditional-style villages.
2. Methodology
2.1. Study Area
Xiangxi region is in Northwestern Hunan. Hubei Province is to the north, Chongqing City and Guizhou Province are to the west, and the region sits on the northeastern part of the Yunnan-Guizhou Plateau [42]. Western Hunan is mostly mountainous, supplemented by hilly plains, with a high northwest and a low southeast. High chair Village is a famous historical and cultural village in the Xiangxi region dating from the Ming and Qing dynasties [43]. It has an area of 17.97 km2 and a population of more than 2400 people in 590 households. It is a multi-ethnic community of Han and Dong peoples. The village has preserved 104 traditional houses from the 13th year of the reign of the Hongwu Emperor in the Ming Dynasty (1380 AD) to the 7th year of the reign of the Guangxu Emperor in the Qing Dynasty (1881 AD), with a construction area of 19,416 m2 (Figure 1).
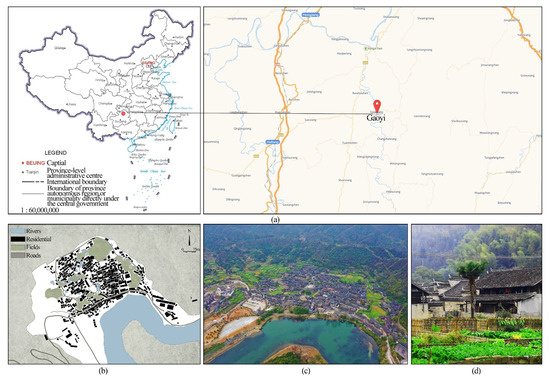
Figure 1.
(a) Location of ancient High chair Village in Hunan Province, China; (b) layout of High chair Village; (c) aerial view of High chair Village; and (d) a typical dwelling in High chair Village.
2.2. Field Research
2.2.1. Village Layout
- (1)
- Location Selection
The village is in a flat area with spacious land and farmland near the foot of a mountain and the layout runs from northwest to southeast. The village is backed by tall mountains (Xuanwu Mountains) and there are two hills, Qinglong and Baihu, to the east and west, which protect it from the cold north wind in winter. The village area is located in a valley, which is warm in winter, southeast of the Wu Shui (dark tortoise) and Qinlong (azure dragon) Mountains and north of Zhuque (vermillion bird) Mountain, where warm water flows into the village from an inlet in spring and summer, bringing warm and humid air. The overall shape of the village resembles an old-fashioned wooden armchair [44], forming the traditional Feng Shui ideal of a site with “a mountain at the back, surrounded by water and with a wide view”. There are two Feng Shui forests planted in High chair Village, a small forest located at the mouth of the inlet to protect from northeast and north winds and a large forest on Qinlong Mountain, forming a good microclimate environment in the village [11].
The layout of the High chair Village, sheltered and with a good water supply, forms not only a good microclimate environment but also avoids high winds, which reduces the risk of the wind fueling a fire and spreading it to surrounding houses once a fire occurs in one residence (Figure 2).
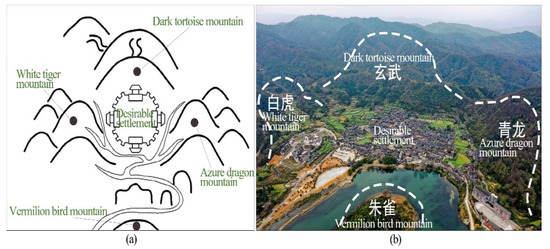
Figure 2.
(a) The desirable pattern of settlement in the view of Chinese Feng Shui and (b) the layout of High chair Village in the view of Chinese Feng Shui.
Windspeed is one of the most important factors affecting the intensity and spread of a fire. The layout of High chair Village is representative of the ideal village layout, sheltered from the wind and enjoying the water, and the sensible site selection formed a good wind environment. However, most ancient villages in western Hunan have poor microclimate and wind environment conditions and are often located on ridges and hilltops or in narrow valleys, due to geographical constraints. Take Shujiatang Village in Fenghuang County, for example; although the layout of the village is northwest to southeast and it is backed by Shuangfeng (“double peak”) Mountain, the Y-shaped landscape divides the village into three clusters. The overall layout of the village forms a continuous sinking terrace-type from north to south, and its northern side lacks tall mountains to block the cold wind in winter. Due to the mountains to the northwest and northeast, Shujiatang Village forms a canyon windbreak. The high-speed cold wind formed by the topographic restriction harms the safety of homes in the village (Figure 3).
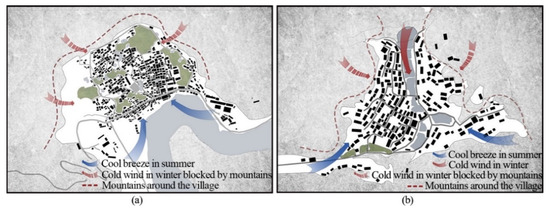
Figure 3.
(a) The layout of the High chair Village and its prevailing winds; and (b) the layout of the Shujiatang Village and its prevailing winds.
- (2)
- Village Layout
With the Wutongmiao (Wu Tong Temple) at its center, High chair Village is divided into five residential districts/housing clusters in the shape of a plum blossom, Laowuxiang, Kanjiao, Dawuxiang, Tianduan, and Shangzhai. The Laowuxiang cluster was formed in the early Ming Dynasty and a Ming Dynasty residence and important public buildings of the village, such as the Yijia and Xijia Pavilions (gazebos), and the Yueguang Building, are in this area. The Dawuxiang and Kanjiao clusters were formed in the late Ming Dynasty, while Shangxiazhai and Tianduan were settled in the late Qing Dynasty and have relatively low building densities (Figure 4).
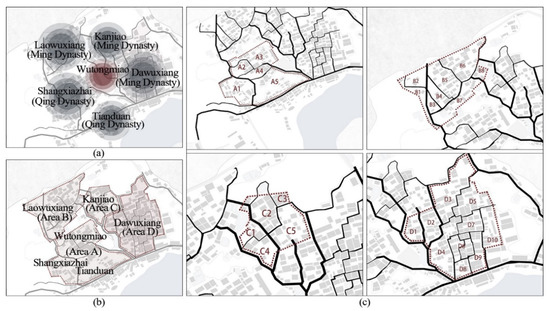
Figure 4.
(a) The layout of the Wutongmiao, Laowuxiang, Kanjiao, Dawuxiang, Tianduan, and Shangzhai housing clusters; (b) class I fire-protection group zoning; and (c) secondary fire-protection group zoning.
The areas of the village are divided into two types of fire-protection zones according to the density of the dwellings, the width of the streets and alleys, and the size of the ponds and fields between the dwellings. V1 is a fire-protection group divided according to the time of construction of the dwellings, the ponds and fields, and the main streets and alleys, while V2 is a fire-protection group divided into smaller fire-protection groups according to the main streets and alleys (width greater than 6 m) and the secondary streets and alleys based on the V1 fire-protection zoning.
Similarly, V1 fire-prevention zoning is based on the formation time of residential groups and the water ponds and fields between the groups. The V1 zone of High chair Village is divided into four fire-prevention groups: Shangxiazhai and Tianduan (Zone A), Laowuxiang (Zone B), Kanjiao (Zone C), and Dawuxiang (Zone D). The specific basis for deciding on where to make the partition is based on lines formed by contiguous ponds and fields between the dwellings combined with the main roads and lines formed by the edge of the village-scattered construction of dwellings, which are not included in the scope of the zoning. The Shangxiazhai and Tianduan building clusters have low building density and few main streets and alleys and are combined into the A zone group. Each V1 fire-prevention group has abundant water ponds and fields surrounding it, forming a fireproof isolation zone. The average width of the dividing line between the groups is more than 15 m, and the ponds and fields between the groups also have the function of water storage for firefighting. When a fire breaks out, the groups have a safe fire separation, and the ponds and fields can slow down the rate at which the fire spreads, controlling the fire to a small extent and avoiding serious fire accidents in which a broad swath of dwellings are burned (Figure 5).
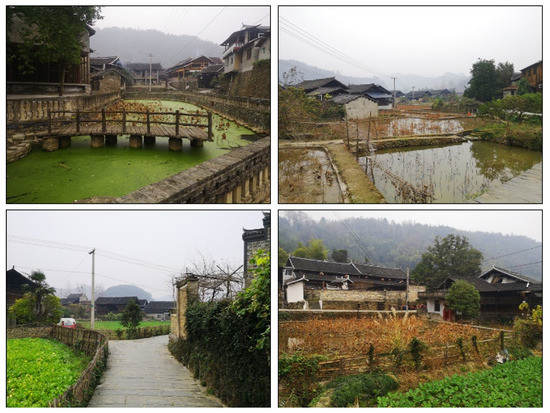
Figure 5.
Water ponds and fields of High chair Village.
Each V1 fire-protection zone is divided into several V2 fire-protection zones according to the location of major and minor streets, and each V2 fire-protection zone is divided into several fire-protection groups, giving each V1 fire-protection zone 5–10 fire-protection groups. For this study, the area of the v2 fire-protection zones was measured and analyzed for fire safety based on Chinese fire codes for ancient towns and villages.
- (3)
- Street Layout
Influenced by the regional culture and natural topography, the streets and alleys of ancient villages in western Hunan are often narrow and compact, winding and changing. The width-to-height ratio (D/H ratio) of streets and alleys is mostly less than 1. While this is conducive to saving land and improving village security, narrow streets and alleys result in small residential spacing and high building density, which is not conducive to fire control. According to the size and function, streets and alleys can be divided into main streets, secondary streets, and entrance streets. The street dimensions of different levels in High chair Village and a second representative ancient village in western Hunan (Laohaoyingpan Village) were investigated to analyze the impact of the street layout on fire in ancient villages.
2.2.2. Village Fire Risk
- (1)
- Building Materials
Wood is the predominant material used in the construction of ancient Chinese buildings [45] and the good strength of dry wood is one of the key reasons that the ancient buildings in High chair Village (such as the Ming Dynasty houses, the Yijia and Shijia Pavilions, and the Yueguang Building) have been preserved. Wood prepared for storage in the warehouse has a moisture content of 60% and after a period of natural drying, it becomes “air-dried wood” with a moisture content of 12% to 18%, while after years of drying, it will reach the status of “fully-dried wood” with a moisture content much lower than that of air-dried wood. “Air-dried wood” and “fully-dried wood” ignite easily and serious fires will occur. In this study, a Biaozhi GM630 wood moisture meter was used to measure wooden elements such as walls and pillars of ancient village houses (Figure 6, Table 1).
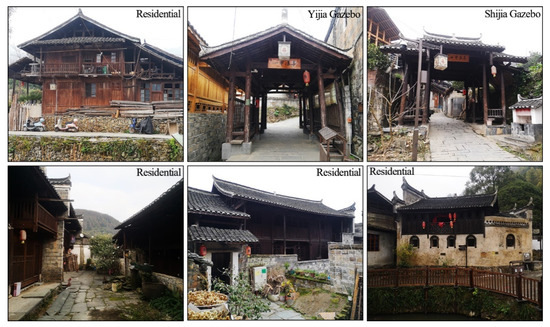
Figure 6.
Various typical wooden buildings in Gaoyi village.

Table 1.
Monitoring instrument parameters.
- (2)
- Fire Load of Dwellings
Fire load is an important indicator for assessing the potential fire risk of a building. Wood is the predominant building material of houses in High chair Village. A field survey was conducted on the fixed fire loads of typical dwellings in the village (Table A1). The fire-load density was estimated based on the density of common fir wood of 440 kg/m3 and the burning calorific value of wood of 18.4 MJ/kg. As the moveable loads such as furniture, curtains, and bed sheets differed from dwelling to dwelling, the target of this survey was only for structural members (e.g., wooden posts, wooden roof frames, and wooden window frames).
- (3)
- Fire-related Activities
Historically, the ancient villages in western Hunan had a unique and diverse fire culture, with frequent traditional fire-related rituals. The fire pit was the most important area for indoor fire use and the central place for activities such as family gatherings, receiving guests, discussing matters, holding rituals, and smoking bacon. The fire in the fire pit was extinguished only once—during the Lunar New Year. Wood was the primary fire pit fuel and also the most important fuel source for cooking and heating. Residents would often store large amounts of firewood around their houses. In addition, there were also indoor fire activities for ancestor worship and outdoor worship of the earth gods. Thus, historically, the frequent use of fire was a potentially significant fire hazard for the wooden dwellings in ancient High chair Village. However, since the village’s construction, there has never been any record of fire accidents. This can be attributed to the sensible layout of the village (Figure 7).
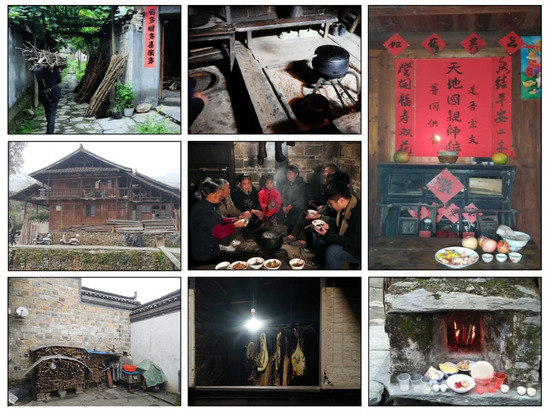
Figure 7.
A selection of typical fire-related activities in High chair Village.
2.3. Monitoring
2.3.1. Open-Space Windspeed
To verify that the layout of High chair Village was conducive to good wind protection [46], windspeed measurements were conducted in mid-December in High chair Village and Shujiatang Village using a Testo 425 thermal anemometer, a handheld automatic monitoring instrument. The locations of the measurement points were chosen as open areas in the village, such as the village entrance square, parking lot, and the waterfront with a wide view, to reduce the influence of surrounding buildings (Figure 8).
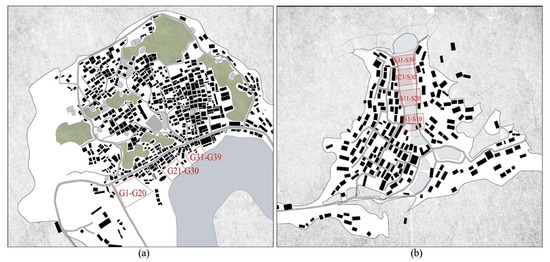
Figure 8.
(a) The measurement points (G1–G39) of open-space windspeed in High chair Village; and (b) the measurement points (S1–S39) of open-space windspeed in Shujiatang Village.
2.3.2. Street Windspeed
The nature of the streets and alleys, in addition to their size, has an impact on the windspeed between dwellings [47]. The ancient villages in western Hunan’s village layout follow the natural topography, creating a zigzagging and varied street pattern. The street pattern can be divided into either straight or crooked streets based on the characteristics of the dwellings and enclosed-courtyard walls on both sides of the street (Figure 9). The lack of morphological changes in straight streets makes it very easy to high windspeed, which is not conducive to fire control. In contrast, crooked streets help to slow the windspeed, lowering the risk of fire. Using a testo 425 anemometer, the windspeeds of the main, straight, and crooked straights in High chair Village and also in Laohaoyingpan Village and Shujiatang Village for comparison were monitored to confirm that the crooked streets are helpful for fire control. Twenty instruments were used with a measurement time of 2 h and the average value was taken as the measurement result. The monitoring time was mid-December 2021 and the natural windspeed was all level 2 northeast wind.
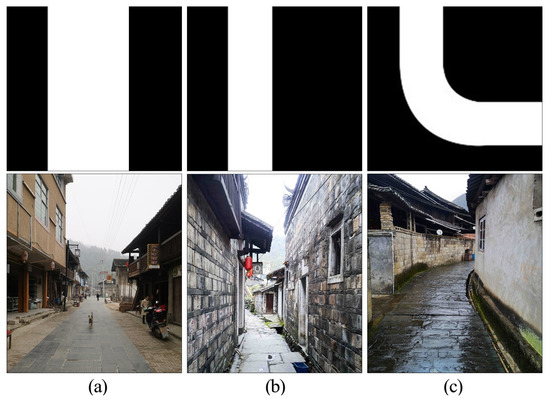
Figure 9.
Diagram of the different types of streets found in High chair Village and representative streets. (a) Main street; (b) straight street; and (c) crooked street.
2.4. Software Simulations
2.4.1. The Impact of Village Layout on Fires
- (1)
- Simulation Model
Pyrosim was used to model the fire hazard of the ancient villages, with High chair and Shujiatang Villages being selected as case studies. First, the models of the two villages were created in SketchUp using the actual measurements. The output of DXF modeling in SketchUp was then used as the input to Pyrosim. Finally, the burning of the two villages was simulated by setting appropriate parameters in Pyrosim (Figure 10).
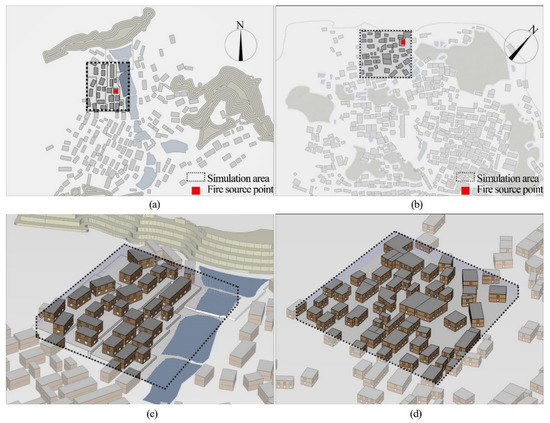
Figure 10.
(a) The High chair Village model created in SketchUp; (b) the Shujiatang Village model created in SketchUp; (c) the High chair Village simulation model in Pyrosim; and (d) the Shujiatang Village simulation model in Pyrosim.
- (2)
- Simulation Grid
The number of grids chosen directly affects the speed and accuracy of the computational calculations. As the actual calculation area was too large, the scene model was scaled accordingly in a 1:10 scale relationship based on the scale relationship recommended by the National Fire Protection Association. The simulated calculation area of Shujiatang village was the northernmost part of the village and the size of the simulated calculation area was set to 73.5 m × 86.0 m × 13.5 m, with a volume of 85,333.5 m3. The size of the simulated calculation area of High chair Village was set to 100.5 m × 96.0 m × 9.0 m, with a volume of 86,832 m3. Based on the Pyrosim user manual, the grid size was set to 0.15 m × 0.15 m × 0.15 m. This gave 25,137 grids for Shujiatang Village and 25,728 for High chair Village. As the starting model set the ground, the boundary −Z surface of the grid of the calculation area was canceled, and the boundary −X surface, +X surface, −Y surface, +Y surface, and +Z surface were set as open boundaries, which were penetrated with the surrounding environment and corresponded to the actual situation.
- (3)
- Fire Source
Based on field research on fire hazards in ancient villages, the fire source was set in the dwelling near the location with the highest windspeed and the dwelling with the lowest relative elevation. The t2 type was chosen as the fire source type [48]. Based on the technical standards for smoke-management systems in buildings [49], the maximum heat-release rate of the fire source was set at 6 MW and the size was set to 0.1 m × 0.1 m.
- (4)
- Material Parameters
The main combustible material of the village dwellings is fir wood. The heat-release rate and ignition temperature of fir wood were set to 160 kW/m2 and 260 °C [50], respectively. The green stone floor slabs and roof tiles were set as non-combustible materials. In addition, based on relevant research [51] and historical weather data [52], the annual average temperature in western Hunan was 16–18 °C, so the ambient temperature was set to 17 °C. The fire simulation time was set to 4800 s.
- (5)
- Wind Speed
The windspeed and direction were determined based on the measured windspeeds in High chair and Shujiatang Villages, which were 0.67 m/s and 2.28 m/s, respectively. The specific scenario settings are listed in Table 2.

Table 2.
Parameter settings for the fire simulation scenarios comparing village layouts.
Based on the study of Zhang et al. [9] Na Cai and Wan-ki Chow [53], the large eddy simulation (LES) approach was used in this simulation. The Smagorinsky coefficient Cs, turbulent Prandtl number Prt, and turbulent Schmidt number Sct were set to 0.2, 0.5, and 0.5, respectively. All combustible materials in the simulation were involved in the combustion and were burned completely and the combustion heat-release rate of wood was based on wood with water content, so the heat loss due to vaporization was not considered.
2.4.2. The Impact of Street Morphology on the Spread of the Fire
A typical straight street and a crooked street in the Dawuxiang building cluster of High chair village were selected as the simulation area. The simulated areas of the straight street and the crooked street were 2700 m2 and 2500 m2, respectively, and both streets were about 60 m in length (Figure 11). To exclude the influence of building materials on the fire simulation situation, all the residential walls were set as fir wood and the roofs as small green tiles.
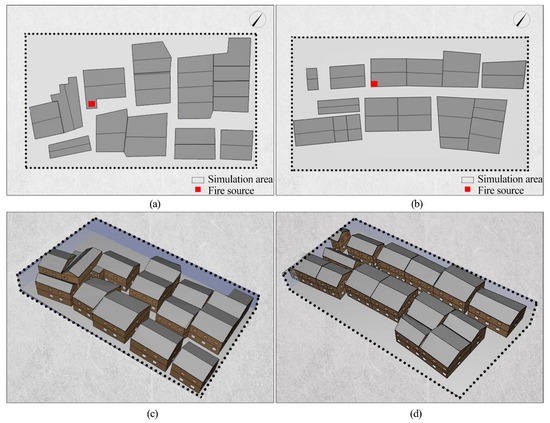
Figure 11.
(a) Plan view of the simulated crooked street; (b) plan view of the simulated straight street; (c) simulation model of the crooked street; and (d) simulation model of the straight street.
- Wind direction. Considering the most hazardous situation, the wind direction was set to the northeast wind commonly encountered in western Hunan, which was the same as the direction of the street. The windspeed was set to 1.5 m/s for both models.
- The grid size was 0.6 m × 0.6 m × 0.6 m for both models. The grid numbers of the straight street and the crooked street were 92,664 and 86,400, respectively.
- The size of the fire source was set to 1 m × 1 m and it was set up in a residential room at a certain distance from the windbreak to reflect the wind-blocking performance of the streets with different forms more obviously. The simulation time was set to 3600 s.
The rest of the parameter settings were the same as in Section 2.4.1 (Table 3).

Table 3.
Parameter settings for the fire simulation scenarios for comparing street patterns.
3. Results
3.1. Field Research Results
3.1.1. Village Layout
A breakdown of the area of the V2 fire-protection zones of High chair village is shown in Figure 12. The area of each group is less than 3000 m2, more than half of the zones range from 400 m2 to 2000 m2, and the smallest is 140 m2. Among them, the percentages of zones less than 500 m2, less than 1000 m2, and less than 1500 m2 in the area are 25%, 42.9%, and 64.3%, respectively. The residential buildings are separated by main and secondary streets and alleys and are adjacent to fields and ponds. This layout means that the whole village is divided into several building clusters, separated from each other, avoiding the formation of contiguous residential areas. Additionally, each V2 fire-protection zone is divided into smaller groups by main and secondary streets and alleys, reducing the rate of fire spread.
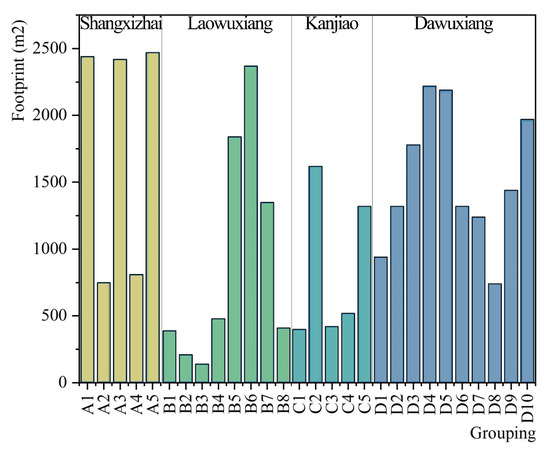
Figure 12.
Breakdown of the area statistics of the V2 fire-protection zones in High chair Village.
It is worth noting that, in addition to the street layout of High chair Village forming an effective form of fire-prevention layout, the fire-stopping gable walls built of bricks on both sides of the street also effectively reduce the risk of fire. The fire-stopping gable walls have formed a unique architectural style while reducing the fire risk. We will study this in our future research.
3.1.2. Street Layout
The results of a survey of street dimensions in the two villages in the study are shown in Figure A1. There was no significant difference in the dimensions of the entry streets of High chair Village and Laohaoyingpan Village, which were both below 2 m. However, the average widths of the main and secondary alleys in High chair Village were 3.40 m and 2.39 m, respectively, significantly larger than the 2.72 m and 2.16 m in Laohaoyingpan. High chair Village is in a flat and spacious area, surrounded by mountains to the back, left, and right. However, Laohaoyingpan Village was built on topography that lacks flat and spacious land. Thanks to the good siting of the village, High chair Village had a larger street size, forming a large number of 5–6 m street nodes. Laohaoyingpan Village, on the other hand, is constrained by natural conditions and has narrower streets and alleys. For the latter, the width-to-height ratio of the secondary streets to the entrance streets was less than 0.5, displaying a more compact and oppressive spatial feeling. However, the sensible location of High chair Village was conducive to the formation of wider streets and alleys. At the same time, the widths of most streets and alleys do not comply with the fire-spacing regulations for Chinese wooden houses.
3.1.3. Material Moisture Content
The results of measurements of the moisture content of the wood used to construct the ancient village houses are shown in Figure A2. The moisture content of the outdoor wood construction materials of the houses ranged from 2 to 12%, belonging to “fully-dried wood,”, while the moisture content of the wood inside the houses is 9–19%, higher than that of the wood outside, due to the lack of sunlight and wind, and are mainly of the “air-dried wood” type. The wood components of ancient villages, such as High chair Village, have been dried naturally for a long time and the water content is very low, and most of them can be classified as “fully-dried wood”, which can easily cause a fire. The interior furniture of the houses is also mainly made of wood, and more than 90% of residents keep a large amount of dry firewood outside the kitchen for cooking in the kitchen or for the fire pit. The use of large amounts of wood with low moisture content represents a serious fire hazard. However, the village has been in existence for over 600 years and has never had a serious fire accident, thanks, in large part, to the sensible and scientific layout of the village.
3.1.4. Fire Load of Dwellings
The estimated fire load results for the residential buildings in High chair Village are shown in Figure 13. Based on a density of fir wood of 440 kg/m3 and the fire load capacity of modern buildings (no more than 20 kg of wood per square meter), the limit of wood usage for modern buildings is 0.045 m3/m2 [54]. However, our results showed that the amount of wood used in the houses in High chair Village is 0.21–0.34 m3/m2, 4.7–7.6-times more than the limit for wood used in modern buildings. The fixed fire load density of the houses in High chair Village is 1700–2753 MJ/m2, 4–6.6-times more than that of modern dwellings (420 MJ/m2) [55]. The true fire load density will be even greater considering the heat of movable fire loads, such as wooden furniture and household items. However, the fact that there has never been a serious fire in High chair Village underscores the practical importance of exploring the wisdom of the village layout of High chair Village in fire prevention and mitigation for use in the construction and development of modern villages.
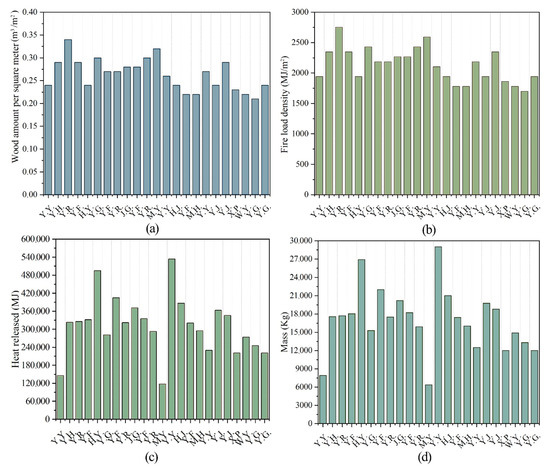
Figure 13.
The estimated fire load results of the residential buildings in High chair Village. (a) fire load capacity; (b) fixed fire load density; (c) heat released; (d) mass.
3.2. Monitoring Results
3.2.1. Open-Space Windspeed
The results of the open-space windspeed monitoring are shown in Figure 14. In the case of northeast secondary wind, the maximum, minimum, and average windspeeds at the monitoring points in Shujiatang Village were 3.21 m/s, 0.06 m/s, and 2.28 m/s, respectively, while those in High chair Village were 1.40 m/s, 0.06 m/s, and 0.67 m/s, respectively. Thus, the maximum and average windspeeds at the monitoring points in Shujiatang Village were approximately 2.3- and 3.4-times higher than those in High chair Village, respectively. The maximum value and fluctuation in the monitored windspeed in Shujiatang Village are much larger than that in High chair Village, making it difficult for a relatively stable village wind environment to form. Once a fire occurs, the wind will increase its intensity and rate of spread, which is very likely to result in serious fire accidents. However, in villages with a layout that shelters buildings from the wind and are themselves in sheltered locations, the windspeed in the village area is low, which can effectively decrease the intensity and slow down the spread of fire.
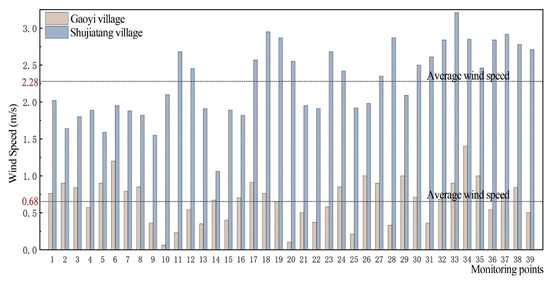
Figure 14.
The monitoring results of the open-space windspeed for High chair and Shujiatang Villages.
3.2.2. Street Windspeed
The windspeed monitoring results for different forms of streets and alleys in different ancient villages are shown in Figure 15. The average windspeed in the main, straight, and crooked streets was 0.68 m/s, 0.60 m/s, and 0.18 m/s in High chair Village, 1.47 m/s, 0.75 m/s and 0.21 m/s in Laohaoyingpan Village, and 1.50 m/s, 0.91 m/s, and 0.34 m/s in Shujiatang Village, respectively. The windspeed on the main streets was the highest, followed by the straight streets, with the windspeed on the crooked streets being the lowest. The windspeed is weakened by the zigzagging streets and alleys and, in case of fire, this street environment also helps to slow down the spread of fire.
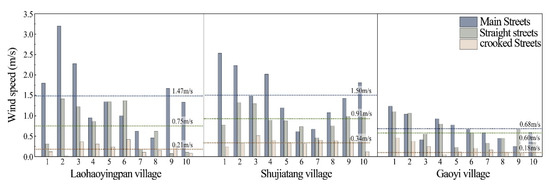
Figure 15.
Windspeed monitoring results for different forms of streets and alleys in different ancient villages.
The distribution of main streets, straight streets, and crooked streets in High chair Village is shown in Figure 16. There was enough land for building in High chair Village and the village layout was less affected by the mountain and topography. However, more than 70% of the streets and alleys were crooked. In the Laowuxiang and Dawuxiang building clusters, where the building density was high, the streets and alleys zigzagged every 1–2 dwellings and more than half of the streets and alleys were crooked, creating a good effect of inhibiting windspeed and, at the same time, helping to slow down the degree of fire spread.

Figure 16.
Distribution of the main streets, straight streets, and crooked streets in High chair Village. (a) main streets; (b) straight streets; and (c) crooked streets.
3.3. Software Simulation Results
3.3.1. Fire Simulation Results for Different Village Layouts
The fire simulations for Shujiatang and High chair Villages are shown in Figure 17 and Figure A3. In the first 3000 s after the start of the fire in Scenarios 1, 3, and 4, the fire spread rapidly from the fire source location to the dwellings downwind and the fire continued to spread slowly in all directions from 3000 s to 4800 s. Scenario 3 had the most severe fire situation, with a rapid fire spread in all directions within 4800 s. Scenarios 1 and 3 had similar fire-burning conditions. After the fire onset, the fire spread slowly from the location of the fire source to the surrounding area and was less severe than in Scenario 2. This indicated that with low windspeed (0.67 m/s), the difference in village site selection did not affect the fire to a great extent. However, the fires in scenario 2 were very serious compared to the burning conditions in Scenario 4—i.e., the fire in Shujiatang Village was more serious than that in High chair Village. This showed that good village siting could effectively mitigate the extent of fires under high-windspeed conditions.
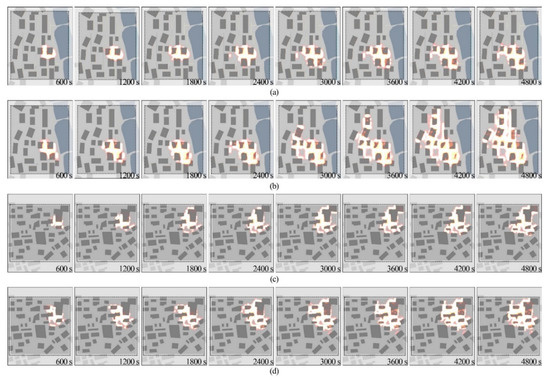
Figure 17.
Fire simulation results for different village layouts. (a) Shujiatang Village with a mild north wind (0.67 m/s); (b) Shujiatang Village with a strong north wind (2.28 m/s); (c) High chair Village with a mild northeast wind (0.67 m/s); and (d) High chair Village with a strong northeast wind (2.28 m/s).
The results of the number of burning dwellings in High chair and Shujiatang Villages are shown in Figure 18. At 4800 s, the number of burning dwellings in Scenarios 1, 2, 3, and 4 was 10, 22, 12, and 15, respectively. With the same site selection and village layout, the slope of the curve for Scenario 2 was 2.43, as high as that for scenario 1 when the windspeed increased from 0.67 to 2.28 m/s, and for Scenario 4 was 1.20, as high as that for Scenario 3. The fire in Shujiatang Village spread more rapidly and the fire hazard was more severe. In addition, the slopes of the curves for scenario 1 and Scenario 3 did not differ much for the same (low) windspeed. However, the slope of Scenario 2 was 1.83, as high as that of Scenario 4. High chair Village is on a sheltered site that is said to collect Qi and benefits from the stable wind environment of the village, which can significantly reduce the risk of serious fires.
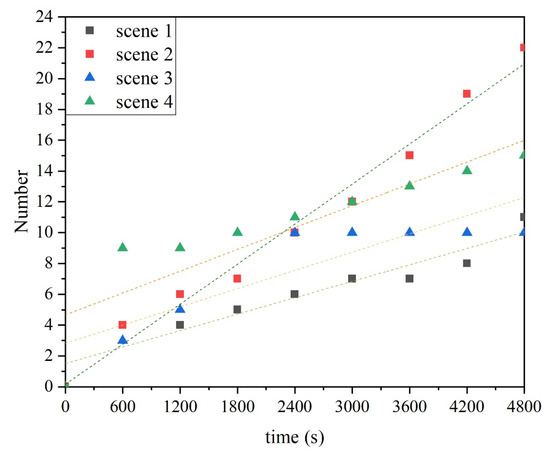
Figure 18.
The number of dwellings on fire in different scenarios over time.
3.3.2. Fire Simulation Results for Different Street Patterns
The burning simulations of different street patterns are shown in Figure 19. At 200 s in the crooked street scenario, only the residential building where the fire was located was in flames. From 400 s to 1600 s, the fire spread to the dwellings around the fire source and a large amount of smoke gathered around the burning dwellings but did not spread to the intervening streets. From 1800 s to 3600 s, there was no significant change in the fire combustion and smoke situations. However, the combustion situation in the straight street was significantly more severe than that in the crooked street. At 200 s, the burning situation of the straight street scene was similar to that of the crooked street scene. From 400 s to 1600 s, the fire spread rapidly along the straight street to the nearby dwellings and smoke filled the whole street. From 1800 s to 3600 s, the fire carried on a continuous burning phase without spreading in all directions.
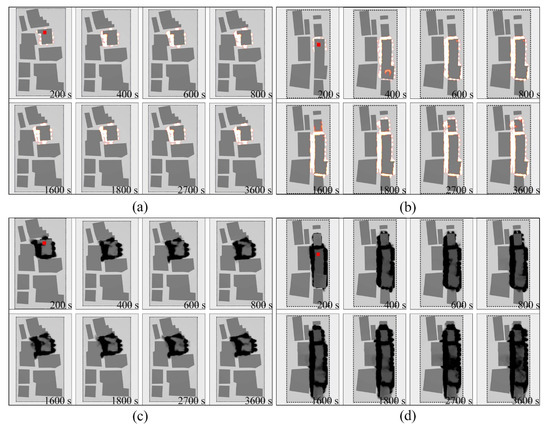
Figure 19.
(a) Fire combustion status of houses at different times in the crooked street; (b) fire combustion status of houses at different times in the straight street; (c) smoke status of areas at different times in the crooked street; and (d) smoke status of areas at different times in the straight street.
The results for the number of burning dwellings for different street patterns are shown in Figure 20. From 200 s to 1800 s, the growth rate of the number of burning dwellings in the straight street was significantly faster than that in the crooked street. The number of dwellings burning in the stable burning phase was also much higher in the straight street than in the curved street. The wind was blocked by the crooked streets and the windspeed was reduced. The houses in the crooked streets were in a stable wind environment, which slowed down the spread of fire to the nearby houses. However, the windspeed of the straight streets was not impeded and the high windspeed intensified the spread of fire and smoke in all directions. The zigzagging street layout of High chair Village is conducive to reducing the risk of serious fires.
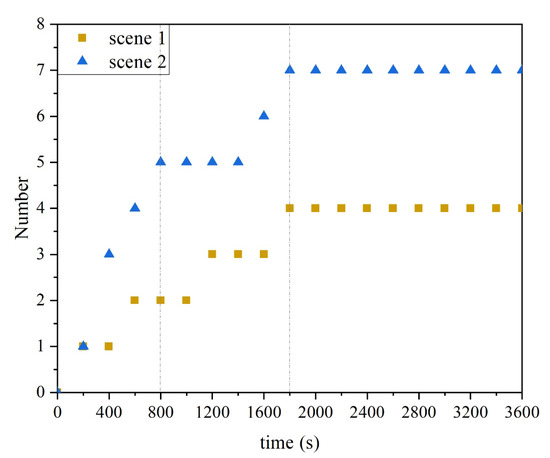
Figure 20.
The number of dwellings on fire in different street patterns over time.
4. Discussion of Traditional Fire-Prevention Wisdom of Ancient Villages
4.1. Location
The location of the ancient villages in western Hunan is based on the principles of traditional cosmology (Feng Shui) and local cultural background [11]. In the initial stages of the development of historical settlements, the inhabitants use Feng Shui principles to find a suitable place to live. In addition to responding to local climatic conditions to create a more comfortable living environment, this also helps to deal with the high risk of fire. High chair Village is a representative example of the ideal site for an ancient village in western Hunan, with the main Xuanwu Mountain at its back, two rolling hills, Qinglong and Baihu, each in the east and west, and the Wu Shui River in the southeast. The tall mountain range behind the village blocks the prevailing northwest wind in winter, slowing down the windspeed and creating a stable wind environment in the village. The river in the southeast direction brings not only warm and moist air but also provides sufficient water to fight fires. This village siting creates a good microclimate environment and helps to reduce the risk of the spread of fire. This ancient village siting wisdom not only helps design climate-resilient sustainable living environments, but also provides current designers with a new strategy for fire mitigation.
4.2. Village Layout
In addition to the planning principles of early architecture that prioritized site selection, the residential layout also reflects important fire-prevention wisdom. The dwellings in the ancient villages of western Hunan are divided into several separated clusters by the various streets and lanes and the ponds and fields between them. Water fields and ponds combined with the main streets form V1 fire barriers and secondary streets form V2 fire barriers. Controlling the building footprint of dwellings in each cluster avoids generating large areas of dwellings gathered in a single cluster. This village layout not only facilitates the rapid evacuation of residents to a safe area in the event of a serious fire but also reduces the total fire load of neighboring dwellings. In addition, the ponds and pools can be used for firefighting water storage as well as providing water for domestic use.
4.3. Street Layout
Ancient villages in western Hunan embody unique fire-prevention wisdom in the patterns of their streets and alleys. Ancient villages often followed the topography of the land, and winding streets and alleys were formed between dwellings and water ponds and fields. Constrained by the natural environment, ancient villages are often located in mountainous areas, where flat and spacious land is reserved for fields. The average width of the main streets and secondary streets in High chair Village is 3.40 m and 2.39 m, respectively, which does not meet the fire-spacing regulations for Chinese wooden dwellings. However, the zigzagging streets and alleys reduce the windspeed between dwellings, significantly slowing down the rate of fire spread and reducing the risk of serious fires.
5. Conclusions
The study used CFD calculations to explain the wisdom of village construction in ancient villages in western Hunan for fire prevention. Potential fire factors in terms of materials and the structural forms of dwellings and fire-related activities and considerations of street scale were identified. Windspeeds in village open spaces and street spaces were monitored using measuring instruments, and the effects of village location and street morphology on fire spread were visualized and analyzed using the Fire Dynamics Simulator (FDS) and SketchUp modeling software to explain the reasoning behind traditional knowledge of fire mitigation in traditional ancient villages. These traditional measures may not be able to prevent all damage, but when combined with modern technologies, they may become effective mitigation measures. The main conclusions are summarized below.
- The results of this study show that the ancient villages in western Hunan have their own particular potential fire risks. For example, the average moisture content of wood in ancient village houses in High chair village was only 10%, more than 90% of the inhabitants stocked a large amount of dry firewood outside the kitchen for kitchen cooking or fire pits, and there were frequent traditional fire-related rituals. In addition, the fire-fixed load density of the dwellings in High chair village was 1700–2753 MJ/m2, around 4–6.6-times that of modern dwellings. The average widths of the main streets and secondary streets were 3.40 m and 2.39 m, respectively, which do not meet the fire spacing regulations of Chinese wooden dwellings. However, these ancient villages have survived for millennia and it is crucial to explore their traditional disaster-mitigation methods and pass them on to future generations.
- The monitoring results show that the village layout of High chair Village, sheltered from the wind and gathering Qi, was conducive to the formation of a stable wind environment to reduce the risk of fire spread. The maximum windspeed (3.21 m/s) and the average windspeed (2.28 m/s) in the open space of Shujiatang Village were about 2.3-times and 3.4-times that of High chair Village (1.40 m/s and 0.67 m/s), respectively. The average windspeeds of the main streets, straight streets, and crooked streets in High chair Village are 0.68 m/s, 0.60 m/s, and 0.18 m/s, respectively. More than 70% of the streets and lanes in High chair Village were in the crooked street category. The windspeed was weakened by the crooked streets and alleys, and in case of fire, this street environment was also conducive to slowing down the spread of fire.
- The simulation results show that for the same windspeed (2.28 m/s) conditions, the number of dwellings burning increased twice-more rapidly over time for the village layout that was not sheltered from the wind. In addition, the burning of dwellings in crooked streets during the simulation period was less serious than that in straight streets. The simulation results were consistent with the monitoring results.
- The “survival design” of village siting, village layout, and street pattern of ancient villages in western Hunan are also applicable in modern rural development in China, especially in remote mountainous areas. As we are fortunate to be able to access this traditional wisdom, it is our responsibility to learn from our ancestors and apply the derived knowledge alongside modern technology to disaster-mitigation measures in a contemporary context and to continue to develop and pass it on to future generations.
This study has some shortcomings. Factors, such as residential activities and active fire loads, were not fully considered in the process of building the simulation models and, due to the limitation of computer hardware performance, we had to scale and simplify the model processing for the fire simulation scenarios. Furthermore, this study only explained the fire wisdom of village siting, village layout, and street pattern of ancient villages in western Hunan. Research on fire-prevention and mitigation techniques and experiences with respect to building materials, architectural forms, and cultural practices in western Hunan will be a focus of our future research. The traditional disaster-mitigation wisdom of our ancestors is very rich and diverse and its collection should be implemented not only from the western Hunan region but also from all over the world. More scientific studies of historical wisdom are needed to support the evidence.
Author Contributions
Conceptualization, S.L. and F.Z.; methodology, F.Z.; software, L.S.; validation, L.S.; formal analysis, F.Z.; investigation, F.Z. and T.X.; resources, S.L. and L.S.; data curation, C.Z. and T.X.; writing—original draft preparation, F.Z. and T.X.; writing—review and editing, F.Z.; visualization, C.Z. and T.X.; supervision, C.Z. All authors have read and agreed to the published version of the manuscript.
Funding
This work was funded by the Ministry of Education of Humanities (grant number 20YJCZH105); Natural Science Foundation of Hunan Province of China (grant number 2020JJ4720); and the Key R&D Projects of Hunan Province of China (grant number 2019SK2183).
Data Availability Statement
Not applicable.
Conflicts of Interest
The authors declare that they have no known competing financial interests or personal relationships that could have appeared to influence the work reported in this paper.
Appendix A
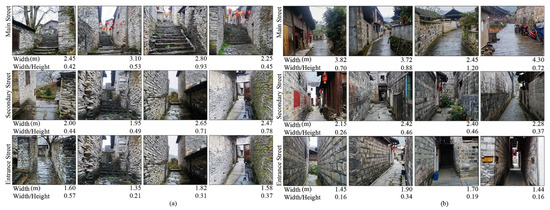
Figure A1.
The results of a survey of street dimensions in (a) Laohaoyingpan Village; and (b) High chair Village.
Figure A1.
The results of a survey of street dimensions in (a) Laohaoyingpan Village; and (b) High chair Village.
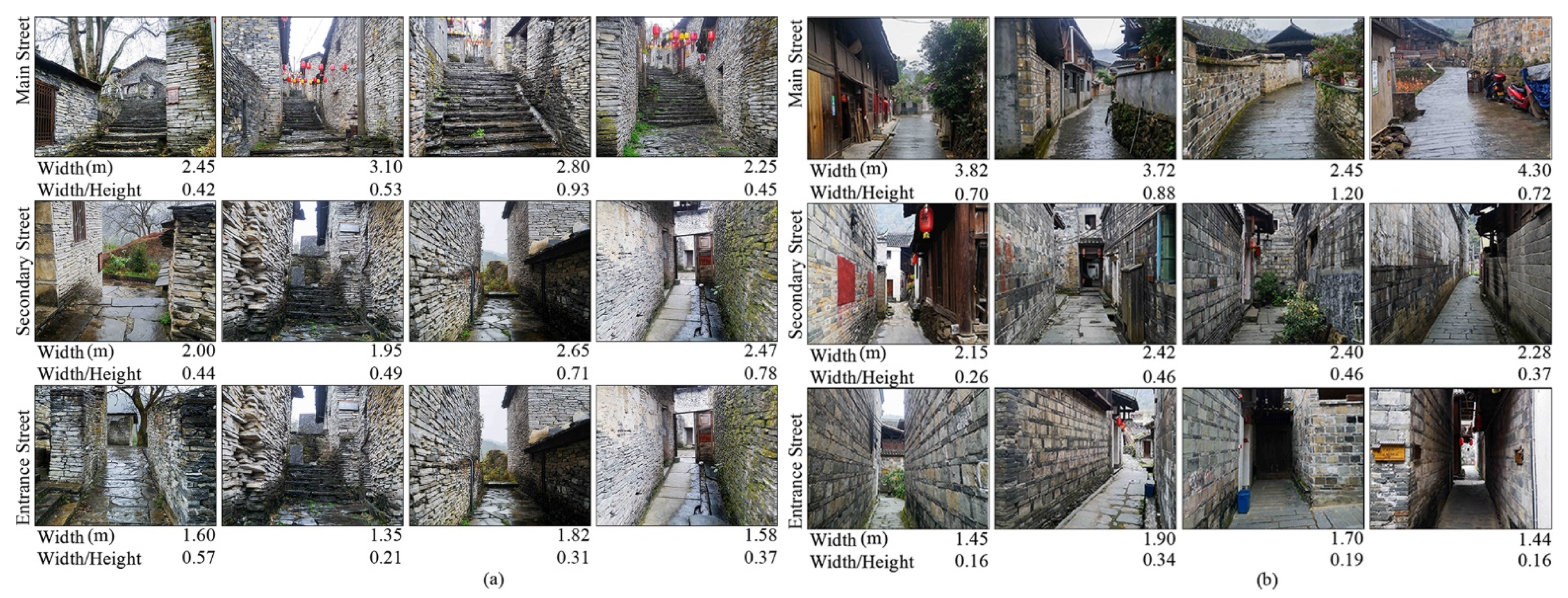
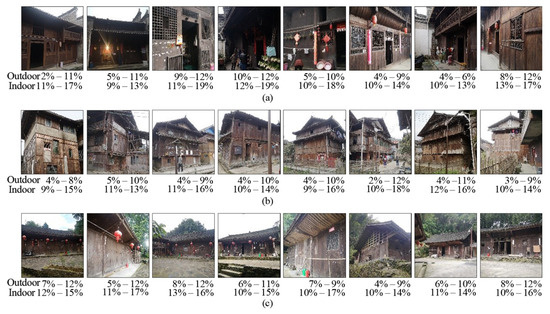
Figure A2.
The moisture content of the ancient village houses’ wood. (a) High chair Village; (b) Pingtan village; and (c) Shuangfeng village.
Figure A2.
The moisture content of the ancient village houses’ wood. (a) High chair Village; (b) Pingtan village; and (c) Shuangfeng village.
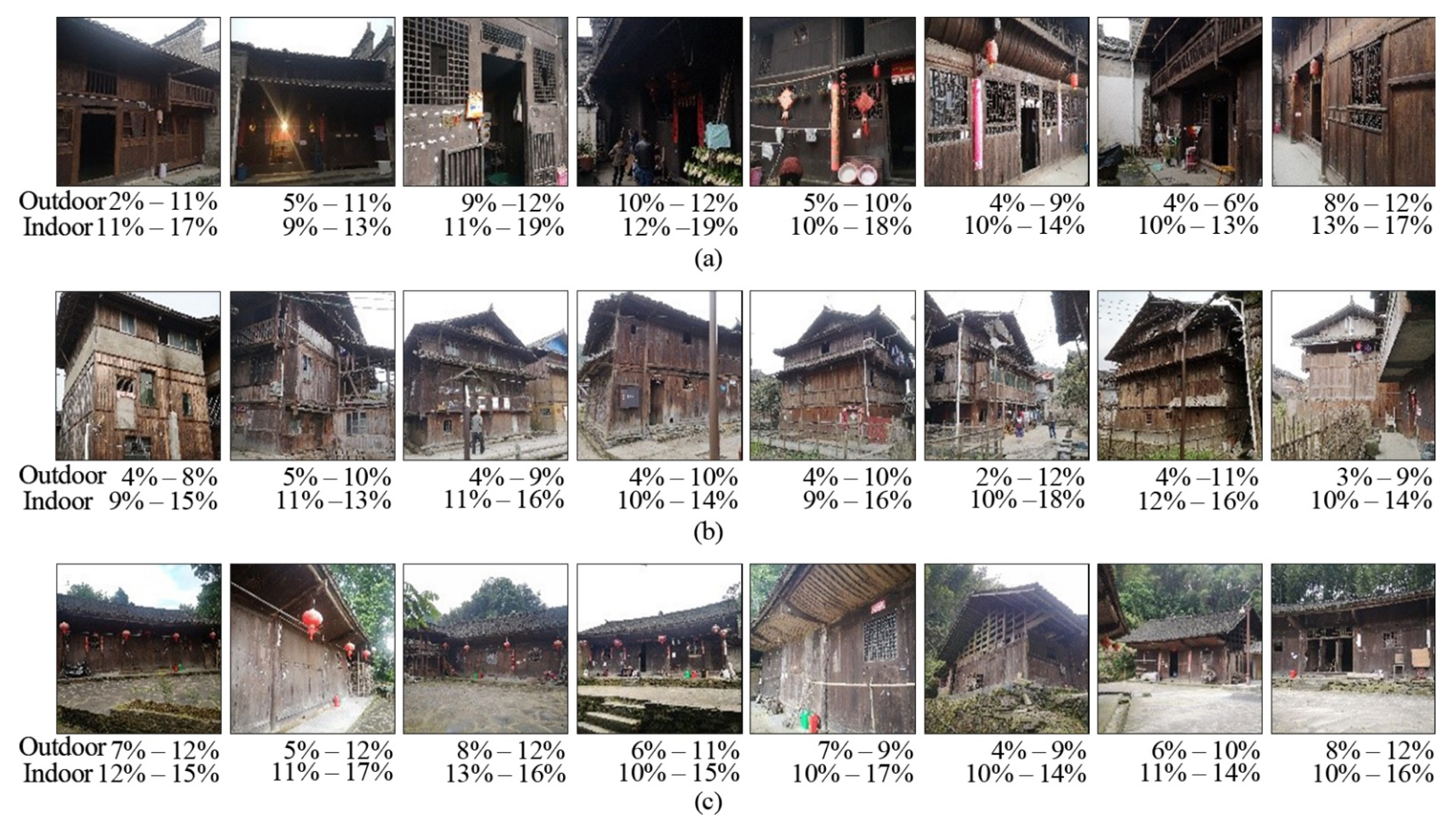
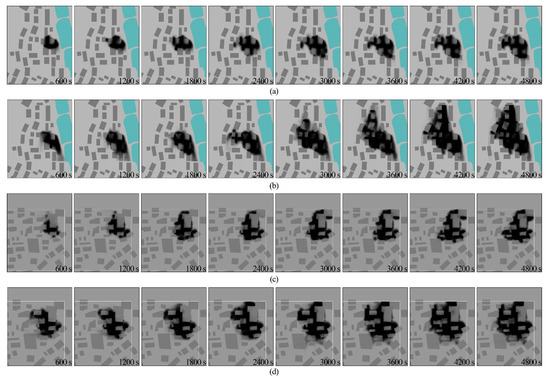
Figure A3.
Smoke simulation results for different village layouts. (a) Shujiatang Village with a mild 473 north wind (0.67 m/s); (b) Shujiatang Village with a strong north wind (2.28 m/s); (c) High chair 474 Village with a mild northeast wind (0.67 m/s); and (d) High chair Village with a strong northeast 475 wind (2.28 m/s).
Figure A3.
Smoke simulation results for different village layouts. (a) Shujiatang Village with a mild 473 north wind (0.67 m/s); (b) Shujiatang Village with a strong north wind (2.28 m/s); (c) High chair 474 Village with a mild northeast wind (0.67 m/s); and (d) High chair Village with a strong northeast 475 wind (2.28 m/s).
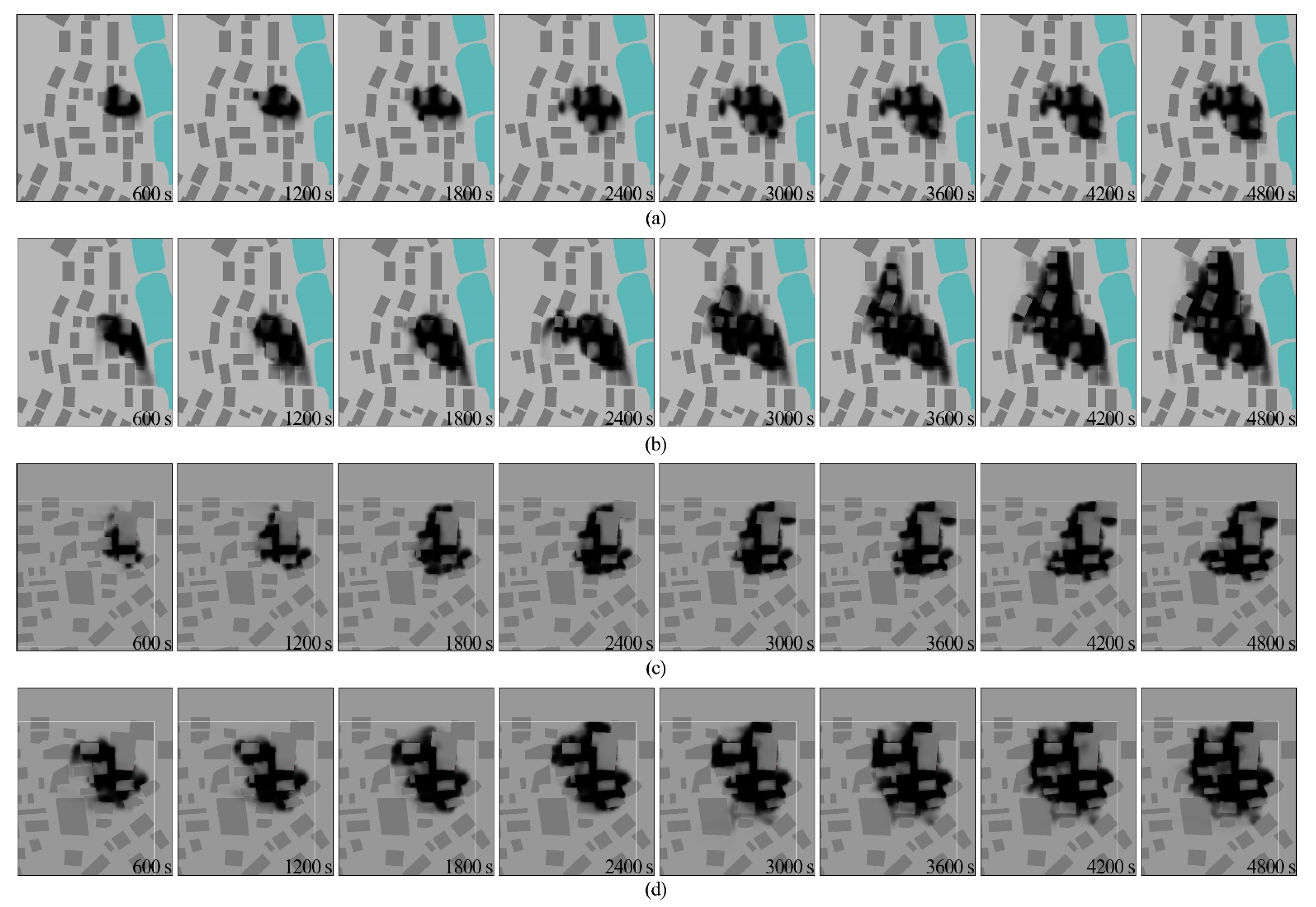

Table A1.
The amount of wood used for the dwellings in High chair ancient village.
Table A1.
The amount of wood used for the dwellings in High chair ancient village.
| Owner | Gable Material | Bay Number | Wood Amount/m3 | Building Area/m2 | ||
|---|---|---|---|---|---|---|
| Roof Frame | Floor Stairs | Walls | ||||
| Yang. Y | Brick | 2 | 8.71 | 2.39 | 6.91 | 75 |
| Yang. H | half-timbered | 3 | 14.05 | 4.32 | 21.56 | 138 |
| Yang. R | half-timbered | 4 | 15.34 | 3.63 | 21.31 | 118 |
| Yang. F | half-timbered | 3 | 13.87 | 4.36 | 22.78 | 141 |
| Huang. Y | half-timbered | 4 | 20.38 | 7.58 | 33.20 | 255 |
| Yang. G | Timber | 3 | 12.75 | 3.43 | 18.59 | 116 |
| Yang. F | half-timbered | 3 | 14.84 | 5.66 | 29.52 | 185 |
| Yang. R | half-timbered | 3 | 13.73 | 4.47 | 21.60 | 147 |
| Ju. G | half-timbered | 4 | 16.88 | 4.91 | 24.11 | 164 |
| Yang. F | half-timbered | 3 | 13.79 | 4.41 | 23.21 | 148 |
| Yang. R | half-timbered | 3 | 13.05 | 3.65 | 19.48 | 121 |
| Ming. Y | half-timbered | 1 | 5.45 | 1.34 | 7.69 | 45 |
| Yang. Y | half-timbered | 5 | 20.78 | 7.52 | 37.66 | 254 |
| Huang. J | half-timbered | 3 | 15.31 | 5.95 | 26.50 | 199 |
| Yang. F | brick | 3 | 14.28 | 5.38 | 19.99 | 180 |
| Ming. H | Brick | 3 | 13.53 | 5.02 | 17.90 | 166 |
| Yang. Y | Timber | 3 | 12.19 | 3.15 | 13.08 | 105 |
| Yang. J | half-timbered | 3 | 15.02 | 6.07 | 23.84 | 187 |
| Yang. J | half-timbered | 3 | 14.18 | 4.47 | 24.08 | 147 |
| Xiang. P | Brick | 3 | 11.89 | 3.61 | 11.79 | 119 |
| Wu, Y | half-timbered | 4 | 15.63 | 4.68 | 13.54 | 154 |
| Yang. G | half-timbered | 3 | 13.34 | 4.34 | 12.60 | 144 |
| Yang. G | Timber | 3 | 12.08 | 3.36 | 11.86 | 114 |
References
- Romão, X.; Bertolin, C. Risk protection for cultural heritage and historic centres: Current knowledge and further research needs. Int. J. Disaster Risk Reduct. 2022, 67, 102652. [Google Scholar] [CrossRef]
- Kobes, M.; Helsloot, I.; de Vries, B.; Post, J.G. Building safety and human behaviour in fire: A literature review. Fire Saf. J. 2010, 45, 1–11. [Google Scholar] [CrossRef]
- Liu, T.; Jiao, H. How does information affect fire risk reduction behaviors? Mediating effects of cognitive processes and subjective knowledge. Nat. Hazard. 2018, 90, 1461–1483. [Google Scholar] [CrossRef]
- Wu, H. The changing Xiangxi Miao marriage practices in contemporary China. Asian Ethn. 2013, 14, 189–205. [Google Scholar] [CrossRef]
- Shao, Y.; Chen, Y.; Su, J. Understanding of the settlements with coexisting water and earth under the background of climate change—The case of Liang Village in Pingyao County, China. Built Herit. 2022, 6, 22. [Google Scholar] [CrossRef]
- Yuan, C.; He, Y.; Feng, Y.; Wang, P. Fire hazards in heritage villages: A case study on Dangjia Village in China. Int. J. Disaster Risk Reduct. 2018, 28, 748–757. [Google Scholar] [CrossRef]
- Du, F.; Okazaki, K.; Ochiai, C. Disaster coping capacity of a fire-prone historical dong village in China: A case study in Dali Village, Guizhou. Int. J. Disaster Risk Reduct. 2017, 21, 85–98. [Google Scholar] [CrossRef]
- Huai, C.; Xie, J.; Liu, F.; Du, J.; Chow, D.H.C.; Liu, J. Experimental and numerical analysis of fire risk in historic Chinese temples: A case in Beijing. Int. J. Arch. Herit. 2021, 1–15. [Google Scholar] [CrossRef]
- Zhang, F.; Shi, L.; Liu, S.; Shi, J.; Zhang, J. CFD-based framework for fire risk assessment of contiguous wood-frame villages in the western Hunan region. J. Build. Eng. 2022, 54, 104607. [Google Scholar] [CrossRef]
- Huang, H.; Li, L.; Gu, Y. Assessing the accessibility to fire hazards in preserving historical towns: Case studies in suburban Shanghai, China. Front. Archit. Res. 2022, 11, 731–746. [Google Scholar] [CrossRef]
- Zheng, Y. Analysis on the application and technology of the five elements in Chinese ancient buildings. For. Chem. Rev. 2022, 1260–1268. [Google Scholar] [CrossRef]
- Li, L. Simulation analysis of traditional fire prevention measures in ancient building. Fire Sci. Technol. 2021, 40, 1332. [Google Scholar] [CrossRef][Green Version]
- Okubo, T. Traditional wisdom for disaster mitigation in history of Japanese Architectures and historic cities. J. Cult. Herit. 2016, 20, 715–724. [Google Scholar] [CrossRef]
- Cheng, W.Y.G.; Lo, S.M.; Fang, Z.; Cheng, V.X. A view on the means of fire prevention of ancient Chinese building—From religious belief to practice. Struct. Surv. 2004, 22, 201–209. [Google Scholar] [CrossRef]
- Wang, Y.; Wang, W.; Zhou, H.; Qi, F. Burning Characteristics of Ancient Wood from Traditional Buildings in Shanxi Province, China. Forests 2022, 13, 190. [Google Scholar] [CrossRef]
- Tozo Neto, J.; Ferreira, T.M. Assessing and mitigating vulnerability and fire risk in historic centres: A cost-benefit analysis. J. Cult. Herit. 2020, 45, 279–290. [Google Scholar] [CrossRef]
- Gulum, P.; Ayyildiz, E.; Taskin Gumus, A. A two level interval valued neutrosophic AHP integrated TOPSIS methodology for post-earthquake fire risk assessment: An application for Istanbul. Int. J. Disaster Risk Reduct. 2021, 61, 102330. [Google Scholar] [CrossRef]
- Choi, M.-Y.; Jun, S. Fire risk assessment models using statistical machine learning and optimized risk indexing. Appl. Sci. 2020, 10, 4199. [Google Scholar] [CrossRef]
- Hansen, N.D.; Steffensen, F.B.; Valkvist, M.; Jomaas, G.; Van Coile, R. A fire risk assessment model for residential high-rises with a single stairwell. Fire Saf. J. 2018, 95, 160–169. [Google Scholar] [CrossRef]
- Granda, S.; Ferreira, T.M. Assessing vulnerability and fire risk in old urban areas: Application to the historical centre of guimarães. Fire Technol. 2019, 55, 105–127. [Google Scholar] [CrossRef]
- Zahmatkesh, F.; Memari, A.M. Review of conventional and innovative technologies for fire retrofitting of existing buildings. Open J. Civ. Eng. 2017, 7, 222–244. [Google Scholar] [CrossRef][Green Version]
- Johnson, P.; Lobel, N. Fire safety verification method—The Australia research experience. J. Phys. Conf. Ser. 2018, 1107, 042033. [Google Scholar] [CrossRef]
- Kristoffersen, M.; Log, T. Experience gained from 15 years of fire protection plans for Nordic wooden towns in Norway. Saf. Sci. 2022, 146, 105535. [Google Scholar] [CrossRef]
- Arvidson, M. Experience with fire suppression installations for wood churches in Sweden. J. Fire. Prot. Eng. 2008, 18, 141–159. [Google Scholar] [CrossRef]
- Zhang, J.; Long, B.; Zhao, Y. Creative destruction and commercialization of traditional villages: Likeng, Wangkou, and Jiangwan in Wuyuan, China. IOP Conf. Ser.: Mater. Sci. Eng. 2019, 592, 012109. [Google Scholar] [CrossRef]
- Xu, Q.; Wang, J. Recognition of Values of Traditional Villages in Southwest China for Sustainable Development: A Case Study of Liufang Village. Sustainability 2021, 13, 7569. [Google Scholar] [CrossRef]
- Chuvieco, E.; Wagtendonk, J.; Riaño, D.; Yebra, M.; Ustin, S.L. Estimation of Fuel Conditions for Fire Danger Assessment. In Earth Observation of Wildland Fires in Mediterranean Ecosystems; Chuvieco, E., Ed.; Springer: Berlin/Heidelberg, Germany, 2009; pp. 83–96. [Google Scholar]
- Islam, S.; Roman, R.I. Assessment of fire hazard on the readymade garment industry in Chittagong City, Bangladesh: A geospatial analysis of CEPZ and Baizid Industrial Hub. Indones. J. Environ. Manage. Sustain. 2019, 3, 20–28. [Google Scholar] [CrossRef]
- Joo, S.; Kim, S.; Kim, Y.; Park, C. Fire risk evaluation of bridge underneath conditions based on field investigation. Procedia Eng. 2017, 210, 582–587. [Google Scholar] [CrossRef]
- Sivrikaya, F.; Küçük, Ö. Modeling forest fire risk based on GIS-based analytical hierarchy process and statistical analysis in Mediterranean region. Ecol. Inf. 2022, 68, 101537. [Google Scholar] [CrossRef]
- Naziris, I.A.; Lagaros, N.D.; Papaioannou, K. Optimized fire protection of cultural heritage structures based on the analytic hierarchy process. J. Build. Eng. 2016, 8, 292–304. [Google Scholar] [CrossRef]
- Wang, Y.; Hou, L.; Li, M.; Zheng, R. A novel fire risk assessment approach for large-scale commercial and high-rise buildings based on fuzzy analytic hierarchy process (FAHP) and coupling revision. Int. J. Environ. Res. Public Health 2021, 18, 7187. [Google Scholar] [CrossRef]
- Chen, F.; Chen, J.; Liu, J. Comprehensive evaluation and optimization model of regional fire protection planning of major hazard sources based on multiobjective fuzzy theory. Comput. Intell. Neurosci. 2022, 2022, 3517836. [Google Scholar] [CrossRef]
- Guang-wang, Y.; Hua-li, Q. Fuzzy comprehensive evaluation of fire risk on high-rise buildings. Procedia Eng. 2011, 11, 620–624. [Google Scholar] [CrossRef]
- Bourhim, E.M.; Cherkaoui, A. Usability Evaluation of Virtual Reality-Based Fire Training Simulator Using a Combined AHP and Fuzzy Comprehensive Evaluation Approach. In Proceedings of the Data Intelligence and Cognitive Informatics, Singapore, 16–17 July 2021; pp. 923–931. [Google Scholar]
- Bernardini, G.; Azzolini, M.; D’Orazio, M.; Quagliarini, E. Intelligent evacuation guidance systems for improving fire safety of Italian-style historical theatres without altering their architectural characteristics. J. Cult. Herit. 2016, 22, 1006–1018. [Google Scholar] [CrossRef]
- Zhang, F.; Shi, L.; Liu, S.; Shi, J.; Shi, C.; Xiang, T. CFD-Based Fire Risk Assessment and Control at the Historic Dong Wind and Rain Bridges in the Western Hunan Region: The Case of Huilong Bridge. Sustainability 2022, 14, 12271. [Google Scholar] [CrossRef]
- Lotfi, N.; Behnam, B.; Peyman, F. A BIM-based framework for evacuation assessment of high-rise buildings under post-earthquake fires. J. Build. Eng. 2021, 43, 102559. [Google Scholar] [CrossRef]
- Huang, Y.H. The use of parallel computing to accelerate fire simulations for cultural heritage buildings. Sustainability 2020, 12, 10005. [Google Scholar] [CrossRef]
- Wang, K.; Wang, D.; Zhou, B.; Yang, W.; Wang, J.; Wang, W.; Wang, X. Influence of air gap ratio of the Chinese historical wooden window on the vertical flame spread performance. Therm. Sci. Eng. Prog. 2022, 32, 101308. [Google Scholar] [CrossRef]
- Adam, D.; Tassos, K.; Christos, K.; Stelios, C.A.T. ESTIA: A versatile platform for effective fire disaster management in cultural heritage sites and settlements. In Proceedings of the SPIE, Signal Processing, Sensor/Information Fusion, and Target Recognition XXXI, Orlando, FL, USA, 6 July 2022; p. 121220. [Google Scholar]
- Li, Y.; Ye, Y.; Fang, X.; Zheng, X.; Zhao, Z. Settlement expansion influenced by socio-cultural changes in western Hunan mountainous areas of China during the eighteenth century. J. Hist. Geogr. 2022. [Google Scholar] [CrossRef]
- Luo, M.; Liu, S. Study on Defensiveness of Ancient Dwellings in High-Chair Village of Huitong County of Hunan Province. Appl. Mech. Mater. 2012, 174–177, 3002–3007. [Google Scholar] [CrossRef]
- Hu, Z.; Strobl, J.; Min, Q.; Tan, M.; Chen, F. Visualizing the cultural landscape gene of traditional settlements in China: A semiotic perspective. Heritage Sci. 2021, 9, 115. [Google Scholar] [CrossRef]
- Kim, Y.J.; Park, S. Tectonic traditions in ancient Chinese architecture, and their development. J. Asian Archit. Build. Eng. 2018, 16, 31–38. [Google Scholar] [CrossRef]
- Badlan, R.L.; Sharples, J.J.; Evans, J.P.; McRae, R.H.D. Factors influencing the development of violent pyroconvection. Part I: Fire size and stability. Int. J. Wildland Fire 2021, 30, 484. [Google Scholar] [CrossRef]
- Benson, R.P.; Roads, J.O.; Weise, D.R. Chapter 2 Climatic and Weather Factors Affecting Fire Occurrence and Behavior. In Developments in Environmental Science; Bytnerowicz, A., Arbaugh, M.J., Riebau, A.R., Andersen, C., Eds.; Elsevier: Amsterdam, The Netherlands, 2008; Volume 8, pp. 37–59. [Google Scholar]
- Kropotova, S.S.; Kuznetsov, G.V.; Strizhak, P.A. Identifying products of pyrolysis and combustion of materials at incipient stages of fires. Fire Saf. J. 2022, 132, 103643. [Google Scholar] [CrossRef]
- Ministry of Housing and Urban-Rural Development of the Republic of China; Quality Supervision Inspection and Quarantine Bureau of the Republic of China. Technical Standards for Smoke Management Systems in Buildings GB 51251–2017; China Plan Press: Beijing, China, 2017.
- Makowiecki, A.S.; Steinbrenner, J.E.; Wimer, N.T.; Glusman, J.F.; Lapointe, C.B.; Daily, J.W.; Hamlington, P.E.; Rieker, G.B. Dual frequency comb spectroscopy of solid fuel pyrolysis and combustion: Quantifying the influence of moisture content in Douglas fir. Fire Saf. J. 2020, 116, 103185. [Google Scholar] [CrossRef]
- Zhang, F.; Shi, L.; Liu, S.; Shi, J.; Cheng, M. Indoor air quality in Tujia Dwellings in Hunan, China: Field tests, numerical simulations, and mitigation strategies. Int. J. Environ. Res. Public Health 2022, 19, 8396. [Google Scholar] [CrossRef]
- China Meteorological Administration. China Meteorological Data. Available online: http://www.cma.gov.cn/ (accessed on 8 October 2022).
- Cai, N.; Chow, W.-k. Numerical studies on heat release rate in a room fire burning wood and liquid fuel. Build. Simul. 2014, 7, 511–524. [Google Scholar] [CrossRef]
- Han, T. Fire Prevention in Ancient Buildings: Old Times and Today. Available online: https://news.sciencenet.cn/sbhtmlnews/2015/1/296514.shtm (accessed on 23 January 2022).
- Xu, L.; Zheng, W. Numerical simulation on the influence of low air pressure upon smoke spread and fire alarm process. Case Stud. Therm. Eng. 2021, 26, 101004. [Google Scholar] [CrossRef]
Publisher’s Note: MDPI stays neutral with regard to jurisdictional claims in published maps and institutional affiliations. |
© 2022 by the authors. Licensee MDPI, Basel, Switzerland. This article is an open access article distributed under the terms and conditions of the Creative Commons Attribution (CC BY) license (https://creativecommons.org/licenses/by/4.0/).

