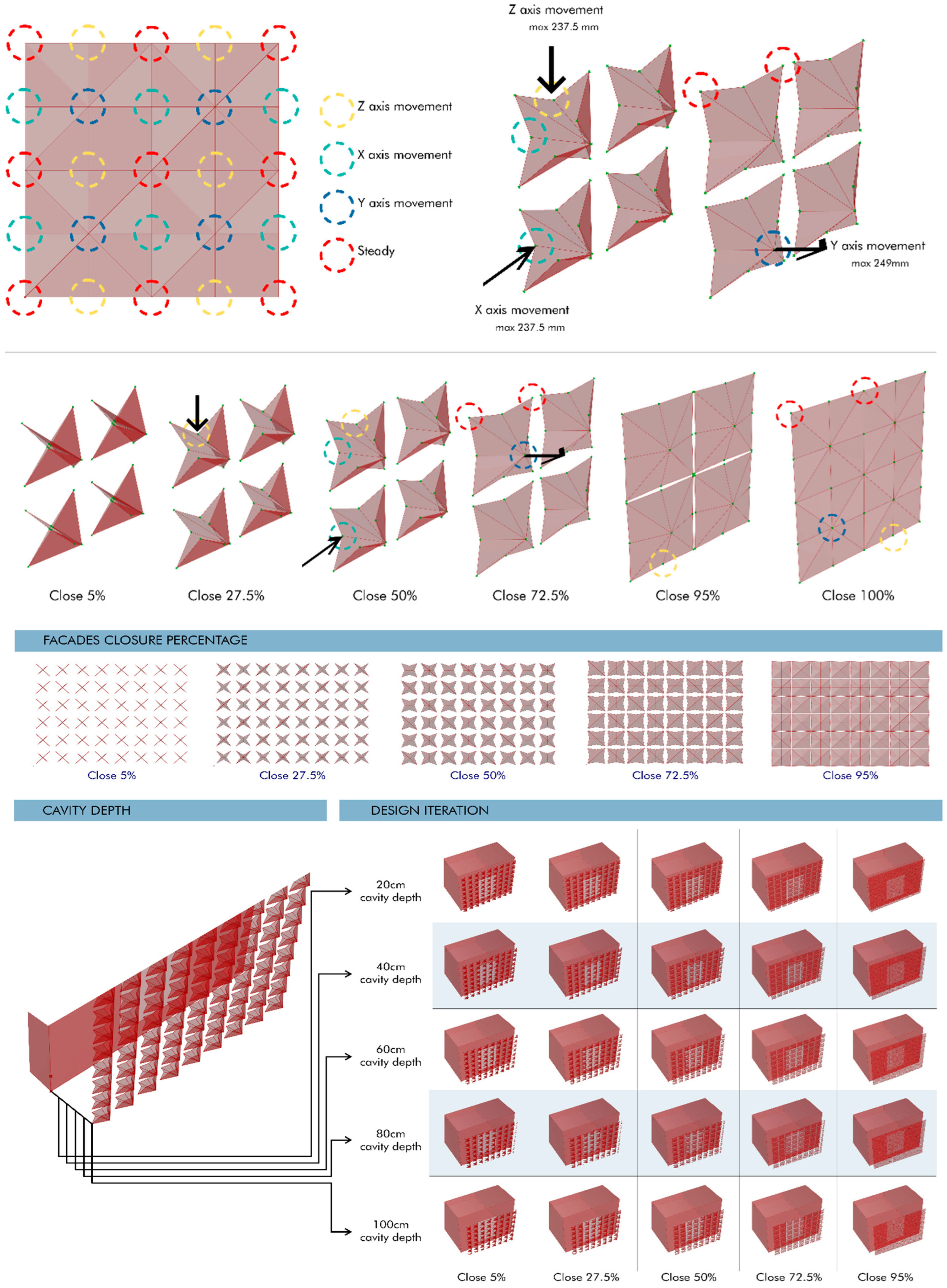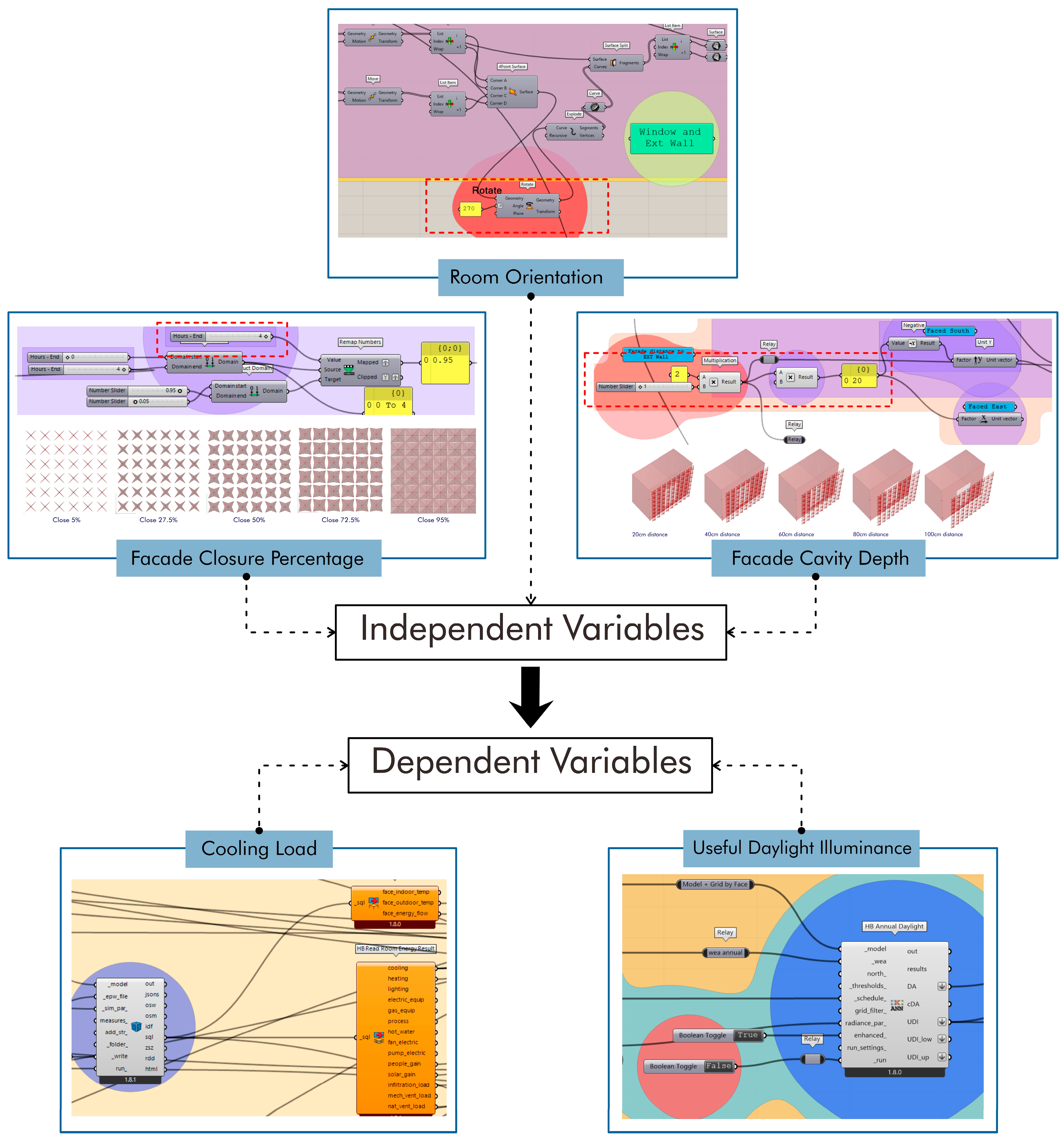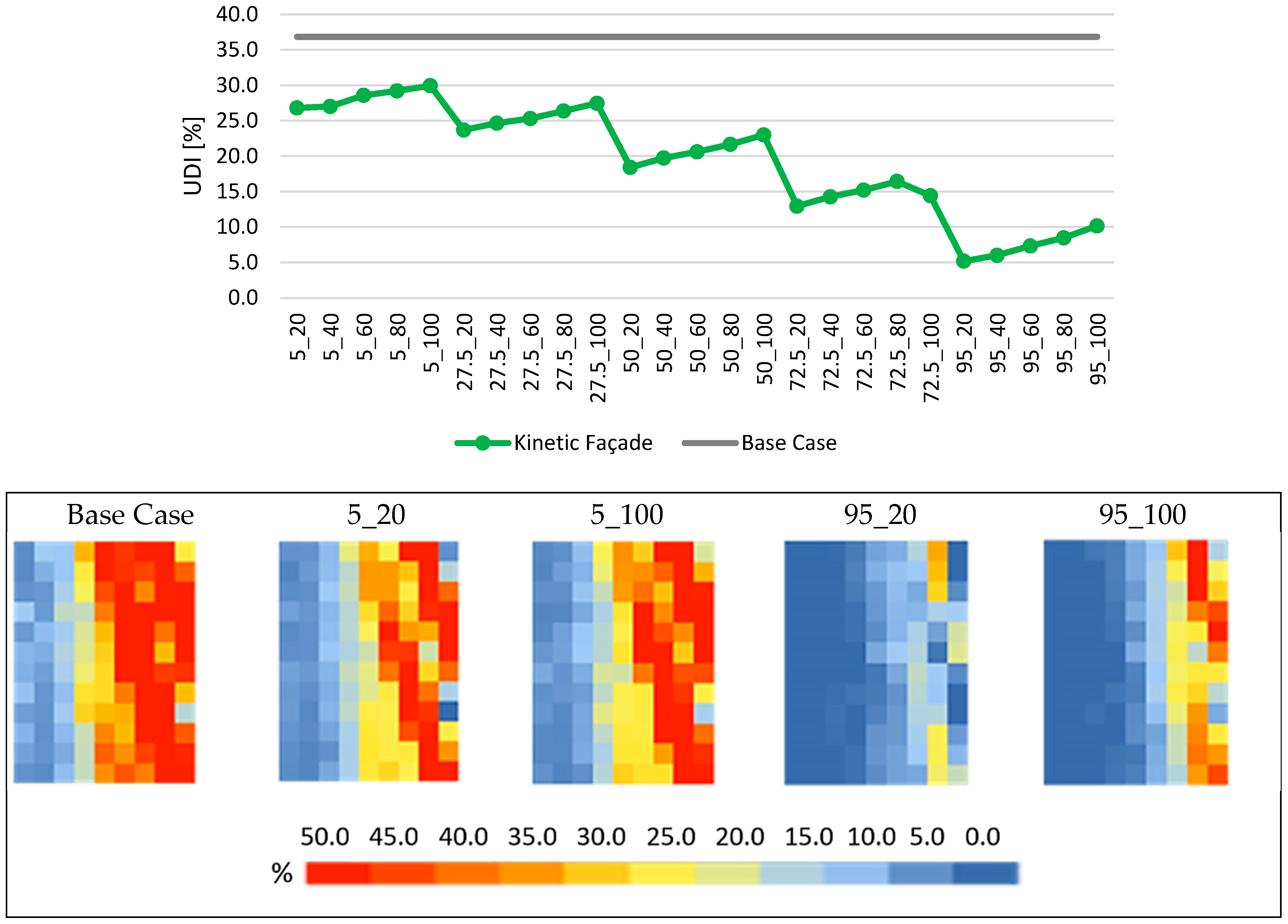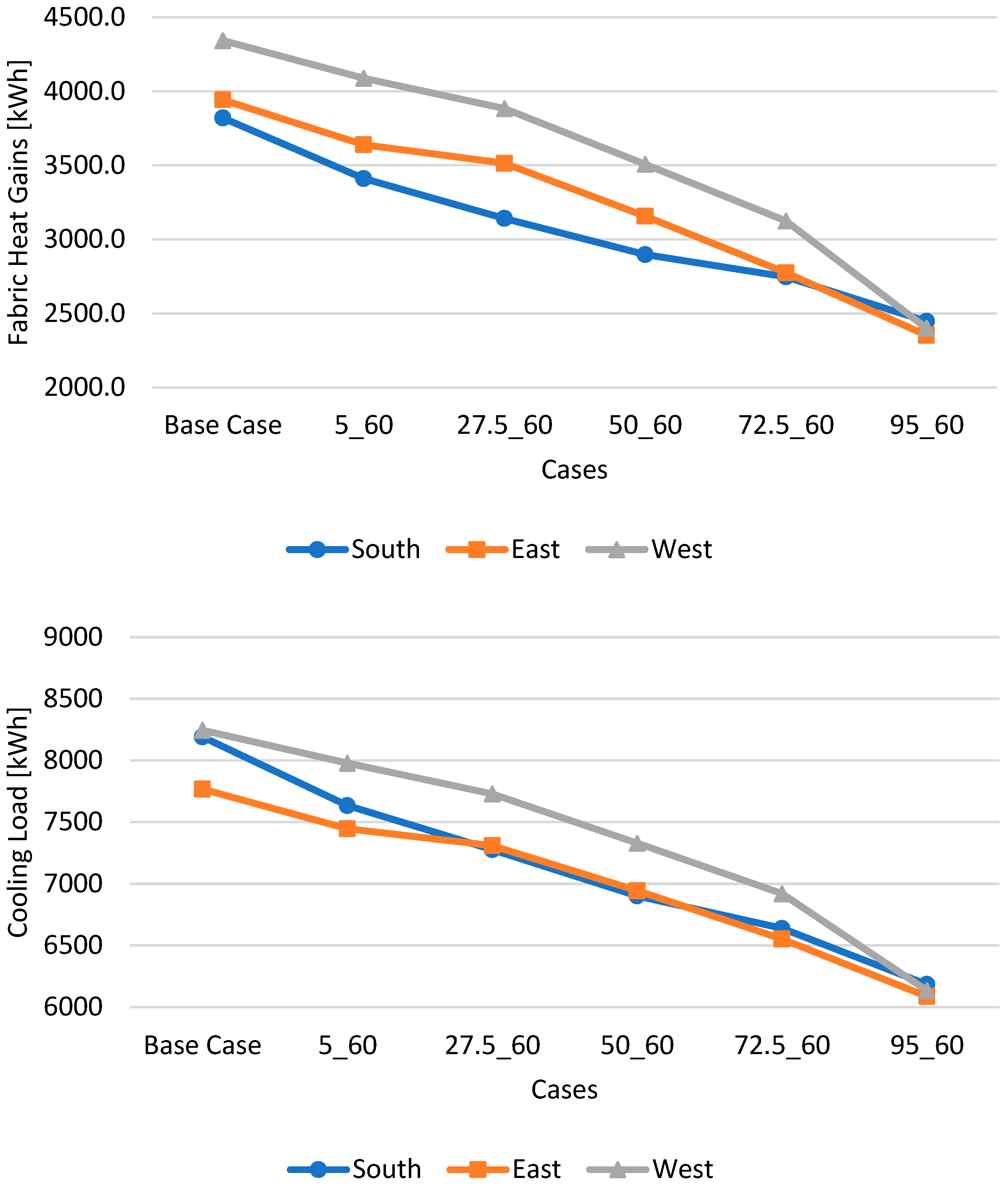Retrofitting for Energy Efficiency Improvement Using Kinetic Façades in Residential Buildings: A Case Study from Saudi Arabia
Abstract
1. Introduction
2. Literature Review
| Ref. | Year | Climate | Façade Type | Analysis Methods | Key Findings |
|---|---|---|---|---|---|
| Hosseini et al. [14] | 2021 | Hot desert, Iran | Multilayered biomimetic kinetic shading system | Simulation using Rhino, Grasshopper, and Diva | Improved Spatial Daylight Autonomy (sDA) and UDI through layered transformations. |
| Yunitsyna & Sulaj [23] | 2025 | Mediterranean, Albania | Biomimicry-based hexagonal modular kinetic façade | Simulation using ClimateStudio and users’ survey | Glare reduction by up to 94% |
| Ming et al. [27] | 2025 | Temperate, London | Adaptive fenestration thermotropic and transparent insulation | Modeling with experimental validation | Summer heat gain cut by about 30% and winter loss by about 20% |
| Naeem et al. [28] | 2024 | Hot desert, Egypt | Horizontally rotating sunscreen actuated by Shape Memory Alloy | Full scale testing and simulation using Rhino and Honeybee | Up to 55% cooling load reduction with no mechanical systems. |
| Mangkuto et al. [29] | 2022 | Tropical, Indonesia | Internal horizontal adaptive shading with slat angle variation | Simulation using Rhino, Grasshopper, and Diva, and Colibri toolbox for optimization | Adaptive slats significantly improved daylight autonomy and reduced glare probability to less than 6% |
| Talaei et al. [30] | 2022 | Cold semi-arid, Iran | User-responsive microalgae bioreactor | Experimental testing and EnergyPlus simulation | Summer cooling savings of about 30% |
| Besbas et al. [31] | 2022 | Hot arid, Algeria | Parametric kinetic shading module with rotating hexagonal cells | Simulation using Rhino, Grasshopper, Ladybug, Honeybee, and Octopus | Energy Use Intensity (EUI) reduction by 14.1%, improved UDI from 35.2% to 78.3% |
| Berge et al. [32] | 2015 | Cold, Sweden | Adaptive pressure-controlled opaque wall system | Laboratory measurement and Energy simulation | Adaptive U-value façade reduced weighted energy demand by up to 20% |
| Wanas et al. [33] | 2015 | Hot arid, Egypt | Horizontal louvers with kinetic movement | Simulation (Rhino, Grasshopper, Diva, and Radiance) | Best-case kinetic louvers increased day-lit zone from 53% to 63% |
3. Materials and Methods
3.1. Climatic Conditions and Building Description

3.2. Simulation Variables and Cases
3.3. Simulation Tools and Workflow
4. Results and Discussion
4.1. Daylight Availability
4.2. Cooling Load Analysis
5. Conclusions
Author Contributions
Funding
Institutional Review Board Statement
Informed Consent Statement
Data Availability Statement
Conflicts of Interest
References
- WDNR. The Science of Climate Change the World Is Warming. 2025. Available online: https://dnr.wisconsin.gov/climatechange/science (accessed on 25 May 2025).
- Chetan, V.; Nagaraj, K.; Kulkarni, P.S.; Modi, S.K.; Kempaiah, U.N. Review of passive cooling methods for buildings. J. Phys. Conf. Ser. 2020, 1473, 012054. [Google Scholar] [CrossRef]
- Khaled, K.; Berardi, U. Current and future coating technologies for architectural glazing applications. Energy Build. 2021, 244, 111022. [Google Scholar] [CrossRef]
- Asif, M.; Ahmed, W.; Alazazmeh, A. Energy performance assessment of a post-retrofit office building using measurement and verification protocol: A case study from KSA. Energy Rep. 2023, 9, 1366–1379. [Google Scholar] [CrossRef]
- Al-Sanea, S.A.; Zedan, M.F. Improving thermal performance of building walls by optimizing insulation layer distribution and thickness for same thermal mass. Appl. Energy 2011, 88, 3113–3124. [Google Scholar] [CrossRef]
- Rababa, W.; Asfour, O.S. Façade retrofit strategies for energy efficiency improvement considering the hot climatic conditions of Saudi Arabia. Appl. Sci. 2024, 14, 10003. [Google Scholar] [CrossRef]
- General Authority of Statistics. Population Estimates Publication 2024. 2024. Available online: https://www.stats.gov.sa (accessed on 19 July 2025).
- Aloshan, M.A. Achieving near-zero energy in hot climates: Retrofitting building envelopes for existing homes. Heliyon 2025, 11, e42170. [Google Scholar] [CrossRef] [PubMed]
- Minelli, F.; D’Agostino, D.; Migliozzi, M.; Minichiello, F.; D’Agostino, P. PhloVer: A Modular and Integrated Tracking Photovoltaic Shading Device for Sustainable Large Urban Spaces—Preliminary Study and Prototyping. Energies 2023, 16, 5786. [Google Scholar] [CrossRef]
- Yazdi Bahri, S.; Alier Forment, M.; Sanchez Riera, A.; Heiranipour, M.; Hosseini, S.N. Kinetic facades as a solution for educational buildings: A multi-objective optimization simulation-based study. Energy Rep. 2025, 13, 3915–3928. [Google Scholar] [CrossRef]
- Kahramanoğlu, B.; Çakıcı Alp, N. Enhancing visual comfort with Miura-ori-based responsive facade model. J. Build. Eng. 2023, 69, 106241. [Google Scholar] [CrossRef]
- Hosseini, S.M.; Mohammadi, M.; Schröder, T.; Guerra-Santin, O. Bio-inspired interactive kinetic façade: Using dynamic transitory-sensitive area to improve multiple occupants’ visual comfort. Front. Archit. Res. 2021, 10, 821–837. [Google Scholar] [CrossRef]
- Sommese, F.; Hosseini, S.M.; Badarnah, L.; Capozzi, F.; Giordano, S.; Ambrogi, V.; Ausiello, G. Light-responsive kinetic façade system inspired by the Gazania flower: A biomimetic approach in parametric design for daylighting. Build. Environ. 2024, 247, 111052. [Google Scholar] [CrossRef]
- Hosseini, S.M.; Fadli, F.; Mohammadi, M. Biomimetic kinetic shading facade inspired by tree morphology for improving occupant’s daylight performance. J. Daylight. 2021, 8, 65–82. [Google Scholar] [CrossRef]
- Mahmoud, A.H.A.; Elghazi, Y. Parametric-based designs for kinetic facades to optimize daylight performance: Comparing rotation and translation kinetic motion for hexagonal facade patterns. Sol. Energy 2016, 126, 111–127. [Google Scholar] [CrossRef]
- Gilewski, W.; Pełczyński, J.; Stawarz, P. A comparative study of Origami inspired folded plates. Procedia Eng. 2014, 91, 220–225. [Google Scholar] [CrossRef]
- Eddine, A. Raising the efficiency of deployable building facades with Biomimetics for hot and arid regions. In Proceedings of the Architecture, Technology and Innovation (ATI) 2020 Conference: Smart Buildings, Smart Cities, Izmir, Turkey, 27–30 April 2020; Available online: https://ati.yasar.edu.tr/proceeding/ (accessed on 10 June 2025).
- Fraternali, F.; Babilio, E.; Nazifi Charandabi, R.; Germano, G.; Luciano, R.; Spagnuolo, G. Dynamic origami solar eyes with tensegrity architecture for energy harvesting Mashrabiyas. Appl. Eng. Sci. 2024, 19, 100190. [Google Scholar] [CrossRef]
- Neseliler, P.; Akgün, Y.; Kavuncuoğlu, C. Proposal for a kinetic façade system based on curved line folding technique. Intell. Build. Int. 2025, 1–14. [Google Scholar] [CrossRef]
- Attia, S. Evaluation of adaptive facades: The case study of Al Bahr Towers in the UAE. QScience Connect 2017, 2017, 6. [Google Scholar] [CrossRef]
- Hosseini, S.; Mohammadi, M.; Guerra-Santin, O. Interactive kinetic façade: Improving visual comfort based on dynamic daylight and occupant’s positions by 2D and 3D shape changes. Build. Environ. 2019, 165, 106396. [Google Scholar] [CrossRef]
- Ningsih, T.A.; Chintianto, A.; Pratomo, C.; Milleza, M.H.; Rahman, M.A.; Chairunnisa, I. Hexagonal Responsive Facade Prototype in Responding Sunlight. In Hybrid Intelligence. Computational Design and Robotic Fabrication; Yuan, P.F., Chai, H., Yan, C., Li, K., Sun, T., Eds.; Springer: Singapore, 2022. [Google Scholar] [CrossRef]
- Yunitsyna, A.; Sulaj, E. Daylight optimization of the south-faced architecture classrooms using biomimicry-based kinetic facade shading system. J. Daylight. 2025, 12, 1–20. [Google Scholar] [CrossRef]
- Meloni, M.; Zhang, Q.; Cai, J.; Lee, D.S.H. Origami-based adaptive facade for reducing reflected solar radiation in outdoor urban environments. Sustain. Cities Soc. 2023, 97, 104740. [Google Scholar] [CrossRef]
- Elfeky, Y.; Abdel Mohsen, M.; Nessim, A. Origami-inspired interactive kinetic façades design: Using different interaction areas of students’ positions to improve visual comfort in schools in Egypt. MSA Eng. J. 2023, 2, 799–821. [Google Scholar] [CrossRef]
- Radhi, H.; Sharples, S.; Fikiry, F. Will multi-facade systems reduce cooling energy in fully glazed buildings? A scoping study of UAE buildings. Energy Build. 2013, 56, 179–188. [Google Scholar] [CrossRef]
- Ming, Y.; Jiang, F.; Alkan, C.; Yuan, Y.; Wu, Y. Comprehensive impact of two advanced thermotropic façades designs on building daylight and energy performance. Energy Build. 2025, 334, 115488. [Google Scholar] [CrossRef]
- Naeem, N.; Abdin, A.; Saleh, A. An approach to using shape memory alloys in kinetic facades to improve the thermal performance of office building spaces. Civ. Eng. Archit. 2024, 12, 326–349. [Google Scholar] [CrossRef]
- Mangkuto, R.A.; Koerniawan, M.D.; Apriliyanthi, S.R.; Lubis, I.H.; Atthaillah Hensen, J.L.M.; Parameta, B. Design optimisation of fixed and adaptive shading devices on four façade orientations of a high-rise office building in the tropics. Buildings 2022, 12, 25. [Google Scholar] [CrossRef]
- Talaei, M.; Mahdavinejad, M.; Azari, R.; Haghighi, H.M.; Atashdast, A. Thermal and energy performance of a user-responsive microalgae bioreactive façade for climate adaptability. Sustain. Energy Technol. Assess. 2022, 52 Pt A, 101894. [Google Scholar] [CrossRef]
- Besbas, S.; Nocera, F.; Zemmouri, N.; Khadraoui, M.A.; Besbas, A. Parametric-based multi-objective optimization workflow: Daylight and energy performance study of hospital building in Algeria. Sustainability 2022, 14, 12652. [Google Scholar] [CrossRef]
- Berge, A.; Hagentoft, C.E.; Wahlgren, P.; Adl-Zarrabi, B. Effect from a variable U-Value in adaptive building components with controlled internal air pressure. Energy Procedia 2015, 78, 376–381. [Google Scholar] [CrossRef][Green Version]
- Wanas, A.; Aly, S.S.; Fargal, A.A.; El-Dabaa, R.B. Use of kinetic facades to enhance daylight performance in office buildings with emphasis on Egypt climates. J. Eng. Appl. Sci. 2015, 62, 339–361. [Google Scholar][Green Version]
- Alrashed, F.; Asif, M. Climatic Classifications of Saudi Arabia for Building Energy Modelling. Energy Procedia 2015, 75, 1425–1430. [Google Scholar] [CrossRef]
- Time and Date. Climate & Weather Averages in Dhahran, Saudi Arabia. 2025. Available online: https://www.timeanddate.com/weather/saudi-arabia/dhahran/climate (accessed on 8 March 2025).
- SpecialChem. The Material Selection Platform. 2025. Available online: https://www.specialchem.com (accessed on 24 April 2025).
- Eva Alu Panel Limited. Eva Aluminum Panel. Available online: https://www.evaalupanel.com (accessed on 24 April 2025).
- The Engineering Mindset. Available online: https://theengineeringmindset.com (accessed on 24 April 2025).
- Google LLC. Google Earth 10.01.0.1. 2025. Available online: https://earth.google.com/web/ (accessed on 24 April 2025).
- Araji, M.; Elmalky, A.; Yao, M. Experimental validation of ventilated double-skin façades aided by neural networks and thermal modelling for heating demand reduction. Build. Environ. 2024, 256, 111500. [Google Scholar] [CrossRef]
- Roig, O.; Cuerva, E.; Pardal, C.; Guardo, A.; Isalgue, A.; Lopez-Besora, J. Thermal Assessment of a Ventilated Double Skin Façade Component with a Set of Air Filtering Photocatalytic Slats in the Cavity. Buildings 2023, 13, 272. [Google Scholar] [CrossRef]
- Lim, Y.; Ismail, M. Aptitudes of Double Skin Façade Toward Green Building within Built Environment. J. Adv. Res. Fluid Mech. Therm. Sci. 2022, 100, 146–170. [Google Scholar] [CrossRef]
- Bournas, I. Daylight compliance of residential spaces: Comparison of different performance criteria and association with room geometry and urban density. Build. Environ. 2020, 185, 107276. [Google Scholar] [CrossRef]
- Nabil, A.; Mardaljevic, J. Useful daylight illuminance: A new paradigm for assessing daylight in buildings. Light. Res. Technol. 2005, 37, 41–57. [Google Scholar] [CrossRef]
- Bocaneala, N. Daylight optimisation using parametric dynamic façades to improve energy efficiency. J. Build. Surv. Apprais. Valuat. 2021, 9, 269–284. [Google Scholar] [CrossRef]
- Alfouly, M.; Halilovic, S.; Thomas Hamacher, T. Evaluating urban form influence on solar exposure and corresponding building energy demands. Energy Build. 2025, 338, 115708. [Google Scholar] [CrossRef]
- Matheou, M.; Phocas, M.C. Improving Visual Comfort through Integrated Design in Architectural Education: A Performance Metrics Analysis of Adaptive Kinetic Facades. Archit. Civ. Eng. Environ. 2025, 18, 63–74. [Google Scholar] [CrossRef]
- Wang, J.; Li, S.; Ye, P. Dynamic Skin: A Systematic Review of Energy-Saving Design for Building Facades. Buildings 2025, 15, 2572. [Google Scholar] [CrossRef]
- Rhinoceros. Grasshopper. 2025. Available online: https://www.rhino3d.com/ (accessed on 24 April 2025).
- Kim, K.H.; Chae, C.U.; Cho, D. Development of an assessment method for energy performance of residential buildings using G-SEED in South Korea. J. Asian Archit. Build. Eng. 2020, 21, 133–144. [Google Scholar] [CrossRef]
- American Society of Heating, Refrigerating and Air-Conditioning Engineers. Standard for the Design of High-Performance Green Buildings; ASHRAE: New York, NY, USA, 2023. [Google Scholar]










| Parameter | Summer | Winter |
|---|---|---|
| Average Dry Bulb Temperature | 36.5 °C | 17.7 °C |
| High Dry Bulb Temperature | 43.7 °C | 23.3 °C |
| Low Dry Bulb Temperature | 29.3 °C | 12.0 °C |
| Relative Humidity | 34.7% | 63.7% |
| Precipitation | 2.9 mm | 14.3 mm |
| Material | Density [Kg/m3] | Specific Heat [J/kg·K] | Conductivity [W/m·K] | Visible Light Transmittance [%] | Reflectance [%] | Emissivity |
|---|---|---|---|---|---|---|
| ACP | 1230 | 1458 | 0.3 | 0 | 85 | 0.35 |
| Polycarbonate | 1210 | 1250 | 0.205 | 74 | 15 | 0.9 |
| ACG | 2500 | 792 | 1.05 | 40 | 10 | 0.84 |
| PTFE | 2200 | 970 | 0.29 | 45 | 60 | 0.875 |
| Variable | Façade Orientation | ||
|---|---|---|---|
| South | East | West | |
| No. of façade closure options | 5 | 5 | 5 |
| No. of cavity depth options | 5 | 1 | 1 |
| Resulting no. of simulation cases | 25 | 5 | 5 |
| Total | 35 | ||
Disclaimer/Publisher’s Note: The statements, opinions and data contained in all publications are solely those of the individual author(s) and contributor(s) and not of MDPI and/or the editor(s). MDPI and/or the editor(s) disclaim responsibility for any injury to people or property resulting from any ideas, methods, instructions or products referred to in the content. |
© 2025 by the authors. Licensee MDPI, Basel, Switzerland. This article is an open access article distributed under the terms and conditions of the Creative Commons Attribution (CC BY) license (https://creativecommons.org/licenses/by/4.0/).
Share and Cite
Ismail, T.I.; Agbo, G.O.; Asfour, O.S.; Abd El Fattah, A.; Ashour, Z. Retrofitting for Energy Efficiency Improvement Using Kinetic Façades in Residential Buildings: A Case Study from Saudi Arabia. Eng 2025, 6, 292. https://doi.org/10.3390/eng6110292
Ismail TI, Agbo GO, Asfour OS, Abd El Fattah A, Ashour Z. Retrofitting for Energy Efficiency Improvement Using Kinetic Façades in Residential Buildings: A Case Study from Saudi Arabia. Eng. 2025; 6(11):292. https://doi.org/10.3390/eng6110292
Chicago/Turabian StyleIsmail, Taufiq I., Godman O. Agbo, Omar S. Asfour, Ahmed Abd El Fattah, and Ziad Ashour. 2025. "Retrofitting for Energy Efficiency Improvement Using Kinetic Façades in Residential Buildings: A Case Study from Saudi Arabia" Eng 6, no. 11: 292. https://doi.org/10.3390/eng6110292
APA StyleIsmail, T. I., Agbo, G. O., Asfour, O. S., Abd El Fattah, A., & Ashour, Z. (2025). Retrofitting for Energy Efficiency Improvement Using Kinetic Façades in Residential Buildings: A Case Study from Saudi Arabia. Eng, 6(11), 292. https://doi.org/10.3390/eng6110292








