Strengthening Strategies for Existing Rammed Earth Walls Subjected to Out-of-Plane Loading
Abstract
1. Introduction
2. Specimen and Materials
2.1. Specimen
2.2. Material Characterization
2.3. Test Setup
3. Results and Discussion
3.1. Load–Displacement Relationship
3.2. Failure Mechanism
3.2.1. Unreinforced Rammed Earth Wall (U-RE)
3.2.2. Mesh-Wrapped Strengthened Rammed Earth Wall (Mesh-RE)
3.2.3. Timber-Framed Strengthened Rammed Earth Wall (Timber-RE)
4. Conclusions
Author Contributions
Funding
Acknowledgments
Conflicts of Interest
References
- DCHS. Damage Assessment of Rammed Earth Buildings-After the September 18: 2011 Earthquake; Division for Conservation of Heritage Sites, Department of Culture, Ministry of Home and Cultural Affairs, Royal government of Bhutan: Thimphu, Bhutan, 2011.
- Miccoli, L.; Drougkas, A.; Müller, U. In-plane behaviour of rammed earth under cyclic loading: Experimental testing and finite element modelling. Eng. Struct. 2016, 125, 144–152. [Google Scholar] [CrossRef]
- Liu, K.; Wang, M.; Wang, Y. Seismic retrofitting of rural rammed earth buildings using externally bonded fibers. Constr. Build. Mater. 2015, 100, 91–101. [Google Scholar] [CrossRef]
- El-Nabouch, R.; Bui, Q.B.; Plé, O.; Perrotin, P. Assessing the in-plane seismic performance of rammed earth walls by using horizontal loading tests. Eng. Struct. 2017, 145, 153–161. [Google Scholar] [CrossRef]
- Shrestha, K.C.; Aoki, T.; Miyamoto, M.; Wangmo, P.; Pema. In-plane shear resistance between the rammed earth blocks with simple interventions: Experimentation and finite element study. Buildings 2020, 10, 57. [Google Scholar] [CrossRef]
- Arslan, M.E.; Emiroğlu, M.; Yalama, A. Structural behavior of rammed earth walls under lateral cyclic loading: A comparative experimental study. Constr. Build. Mater. 2017, 133, 433–442. [Google Scholar] [CrossRef]
- Zhou, T.; Liu, B. Experimental study on the shaking table tests of a modern inner-reinforced rammed earth structure. Constr. Build. Mater. 2019, 203, 567–578. [Google Scholar] [CrossRef]
- Miccoli, L.; Oliveira, D.V.; Silva, R.A.; Müller, U.; Schueremans, L. Static behaviour of rammed earth: Experimental testing and finite element modelling. Mater. Struct. Constr. 2015, 48, 3443–3456. [Google Scholar] [CrossRef]
- Miccoli, L.; Müller, U.; Pospíšil, S. Rammed earth walls strengthened with polyester fabric strips: Experimental analysis under in-plane cyclic loading. Constr. Build. Mater. 2017, 149, 29–36. [Google Scholar] [CrossRef]
- Hamilton, H.R.; McBride, J.; Grill, J. Cyclic testing of rammed-earth walls containing post-tensioned reinforcement. Earthq. Spectra 2006, 22, 937–959. [Google Scholar] [CrossRef]
- Miyamoto, M.; Pema; Aoki, T.; Tominaga, Y. Pull-down test of the rammed earth walls at Paga Lhakhang in the Kingdom of Bhutan. Int. J. Sustain. Constr. 2014, 2, 51–59. [Google Scholar] [CrossRef]
- Wangmo, P.; Shrestha, K.C.; Miyamoto, M.; Aoki, T. Assessment of out-of-plane behavior of rammed earth walls by pull-down tests. Int. J. Archit. Herit. 2019, 13, 273–287. [Google Scholar] [CrossRef]
- Shrestha, K.C.; Aoki, T.; Miyamoto, M.; Wangmo, P.; Pema; Zhang, J.; Takahashi, N. Strengthening of rammed earth structures with simple interventions. J. Build. Eng. 2020, 29, 101179. [Google Scholar] [CrossRef]
- Shrestha, K.C.; Aoki, T.; Konishi, T.; Miyamoto, M.; Zhang, J.; Takahashi, N.; Wangmo, P.; Aramaki, T.; Yuasa, N. Full–Scale Pull–Down Tests on a Two–Storied Rammed Earth Building with Possible Strengthening Interventions. In Proceedings of the Structural Analysis of Historical Constructions, Cusco, Peru, 11–13 September 2018; RILEM Bookseries. Elsevier: Amsterdam, The Netherlands, 2019; pp. 1557–1565. [Google Scholar]
- Bui, T.L.; Bui, T.T.; Bui, Q.B.; Nguyen, X.H.; Limam, A. Out-of-plane behavior of rammed earth walls under seismic loading: Finite element simulation. Structures 2020, 24, 191–208. [Google Scholar] [CrossRef]
- Dong, X.; Griffith, M.; Soebarto, V. Feasibility of rammed earth constructions for seismic loads in Australia. Aust. J. Struct. Eng. 2015, 16, 262–272. [Google Scholar] [CrossRef][Green Version]
- Bui, Q.B.; Bui, T.T.; El-Nabouch, R.; Thai, D.K. Vertical Rods as a Seismic Reinforcement Technique for Rammed Earth Walls: An Assessment. Adv. Civ. Eng. 2019, 2019, 1285937. [Google Scholar] [CrossRef]
- Cheah, J.S.; Morgan, T.K.K.B.; Ingham, J.M. Cyclic testing of a full-size stabilized, flax-fibre reinforced earth (uku) wall system with openings. In Proceedings of the 14th World Conference on Earthquake Engineering 2008, Beijing, China, 12–17 October 2008; pp. 1–8. [Google Scholar]
- Pang, M.; Yang, S.; Zhang, Y. Experimental study of cement mortar-steel fiber reinforced rammed earth wall. Sustainability 2012, 4, 2630–2638. [Google Scholar] [CrossRef]
- Wangmo, P.; Shrestha, K.C.; Aoki, T. Exploratory study of rammed earth walls under static element test. Constr. Build. Mater. 2020, 266, 121035. [Google Scholar] [CrossRef]
- Wang, Y.; Wang, M.; Liu, K.; Pan, W.; Yang, X. Shaking table tests on seismic retrofitting of rammed-earth structures. Bull. Earthq. Eng. 2017, 15, 1037–1055. [Google Scholar] [CrossRef]
- Reyes, J.C.; Smith-Pardo, J.P.; Yamin, L.E.; Galvis, F.A.; Angel, C.C.; Sandoval, J.D.; Gonzalez, C.D. Seismic experimental assessment of steel and synthetic meshes for retrofitting heritage earthen structures. Eng. Struct. 2019, 198, 109477. [Google Scholar] [CrossRef]
- Reyes, J.C.; Rincon, R.; Yamin, L.E.; Correal, J.F.; Martinez, J.G.; Sandoval, J.D.; Gonzalez, C.D.; Angel, C.C. Seismic retrofitting of existing earthen structures using steel plates. Constr. Build. Mater. 2020, 230, 117039. [Google Scholar] [CrossRef]
- Roberto, P.; De Filippi, F.; Bosetti, M.; Aoki, T.; Wangmo, P. Influence of Traditional Building Practices in Seismic Vulnerability of Bhutanese Vernacular Rammed Earth Architecture. Int. J. Archit. Herit. 2020, 1–20. [Google Scholar] [CrossRef]
- ASTM. Standard E8/E8M Tension Testing of Metallic Materials; ASTM International: West Conshohocken, PA, USA, 2016. [Google Scholar]
- J.I.S. Z2101 Methods of Test for Woods. Jpn. Wood Res. Soc. 2009. Available online: https://infostore.saiglobal.com/en-us/Standards/JIS-Z-2101-2009-627076_SAIG_JSA_JSA_1456446/ (accessed on 10 September 2020).
- ASTM. C39 Standard Test Method for Compressive Strength of Cylindrical Concrete Specimens: C39/C39M-18; ASTM International: West Conshohocken, PA, USA, 2018. [Google Scholar]
- ASTM. C496 Standard Test Method for Splitting Tensile Strength of Cylindrical Concrete Specimens; ASTM International: West Conshohocken, PA, USA, 2011. [Google Scholar]
- Bui, Q.B.; Morel, J.C. Assessing the anisotropy of rammed earth. Constr. Build. Mater. 2009, 23, 3005–3011. [Google Scholar] [CrossRef]
- Bui, Q.B.; Morel, J.C.; Hans, S.; Meunier, N. Compression behaviour of non-industrial materials in civil engineering by three scale experiments: The case of rammed earth. Mater. Struct. Constr. 2009, 42, 1101–1116. [Google Scholar] [CrossRef]
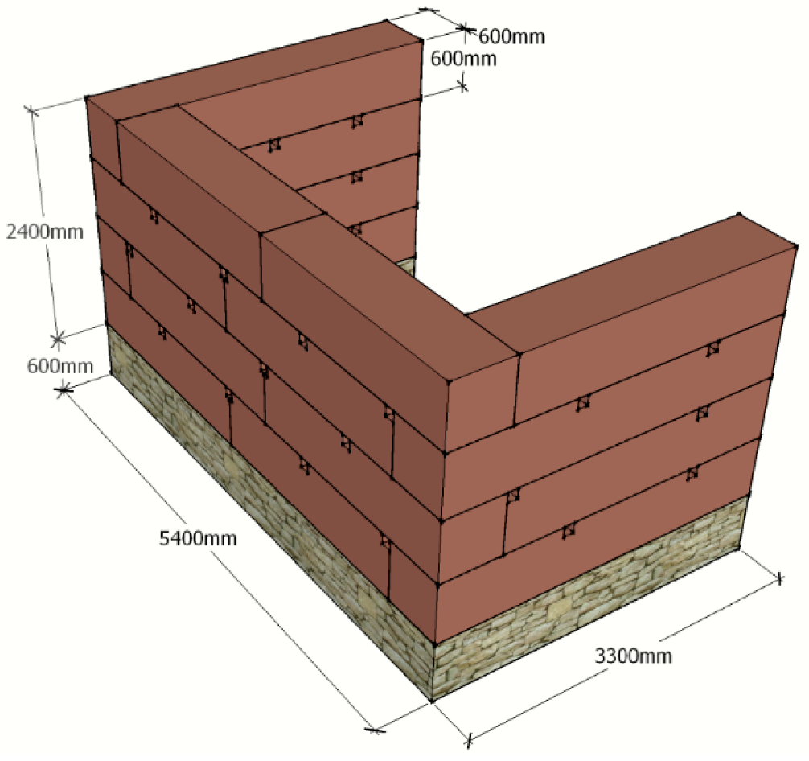
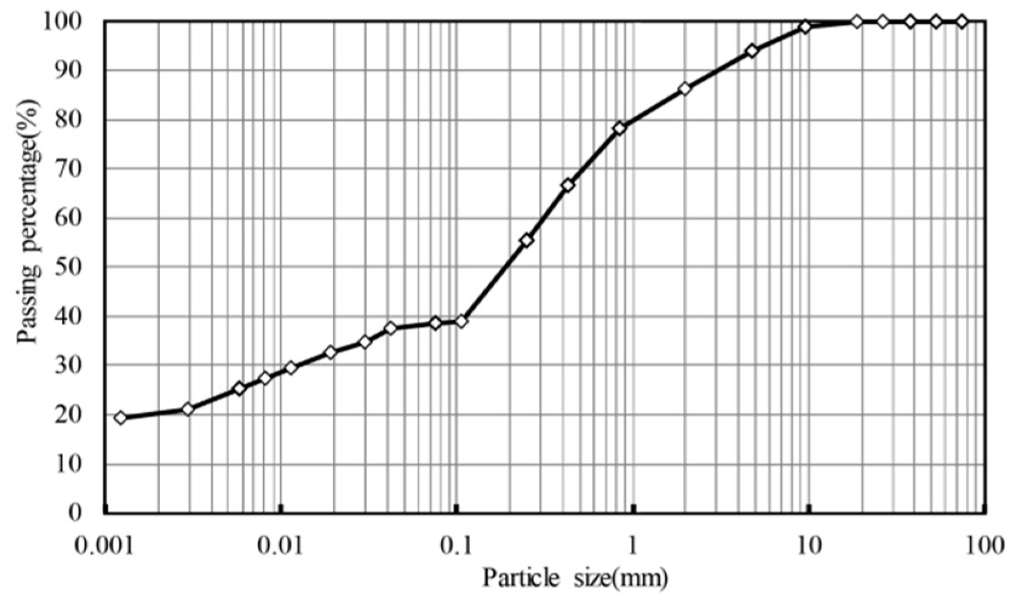

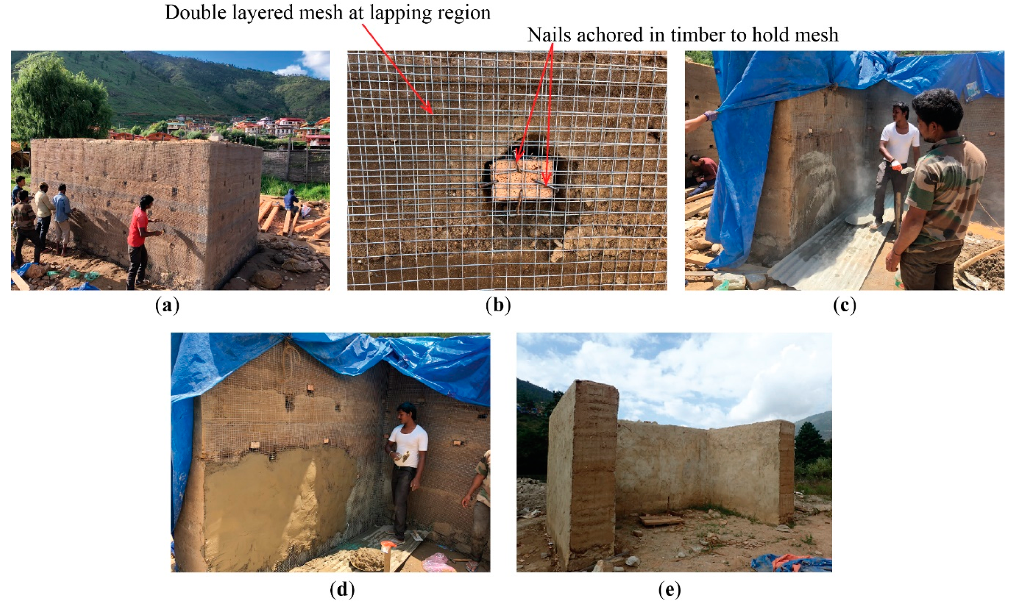
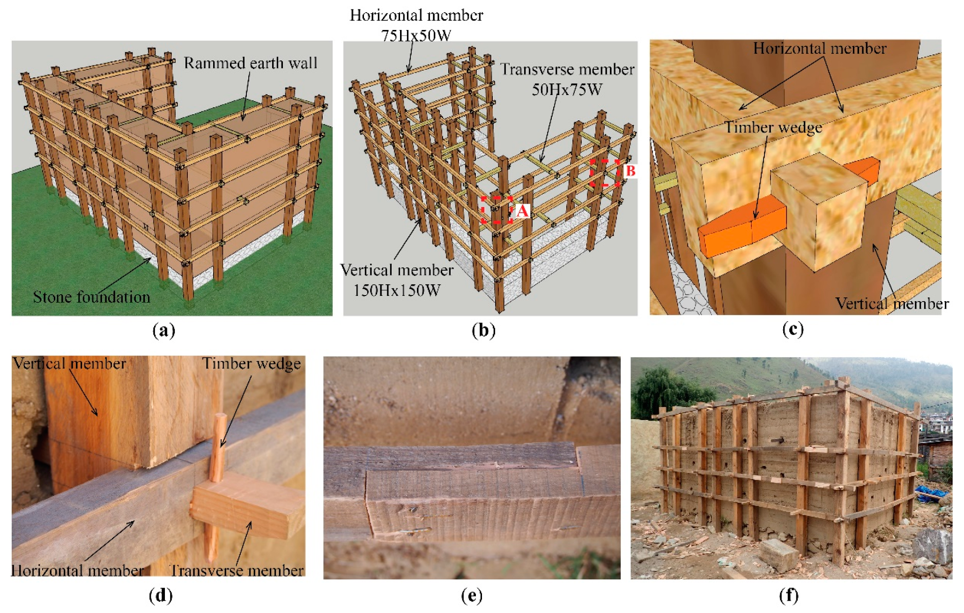

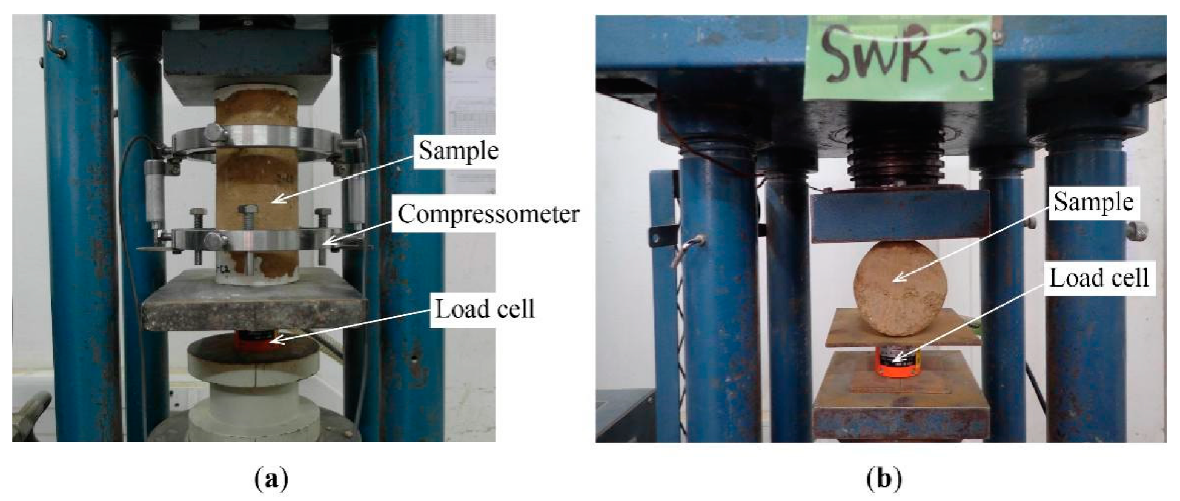
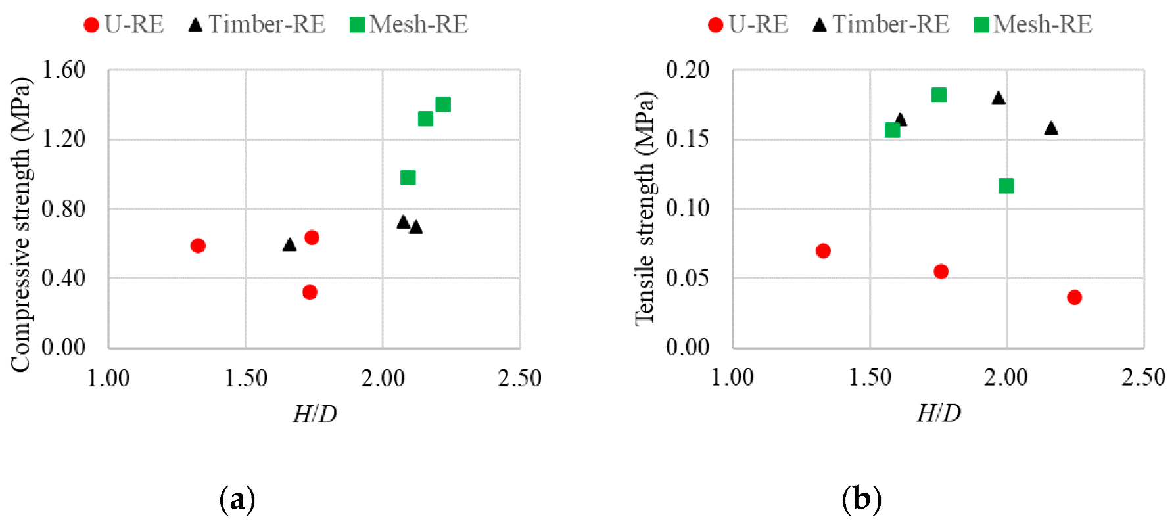
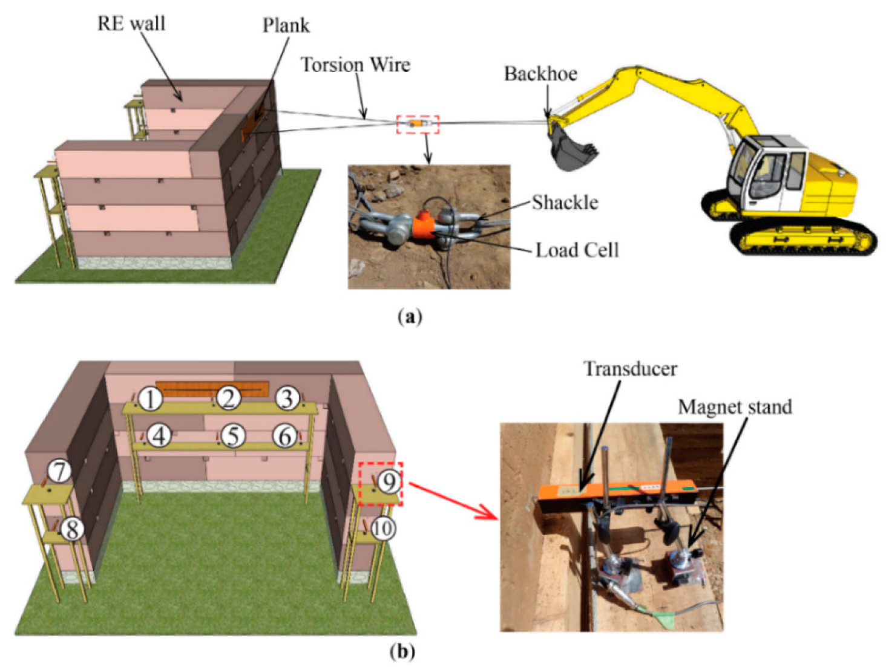
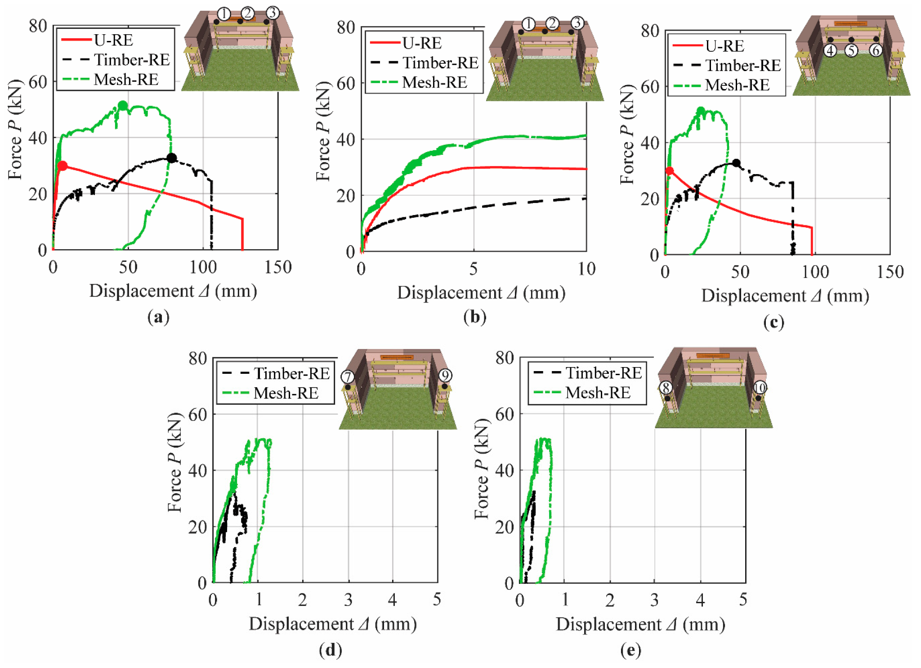
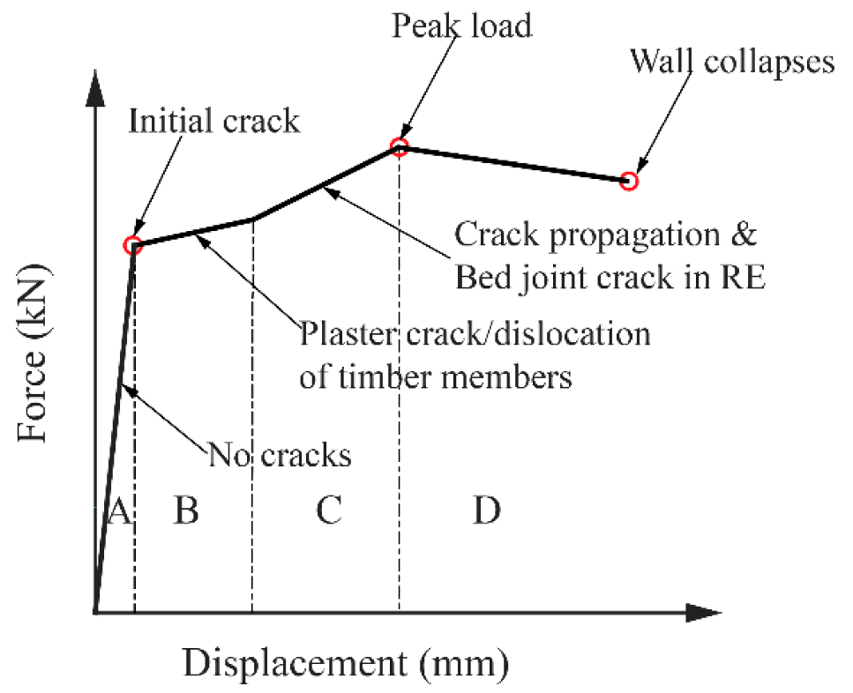

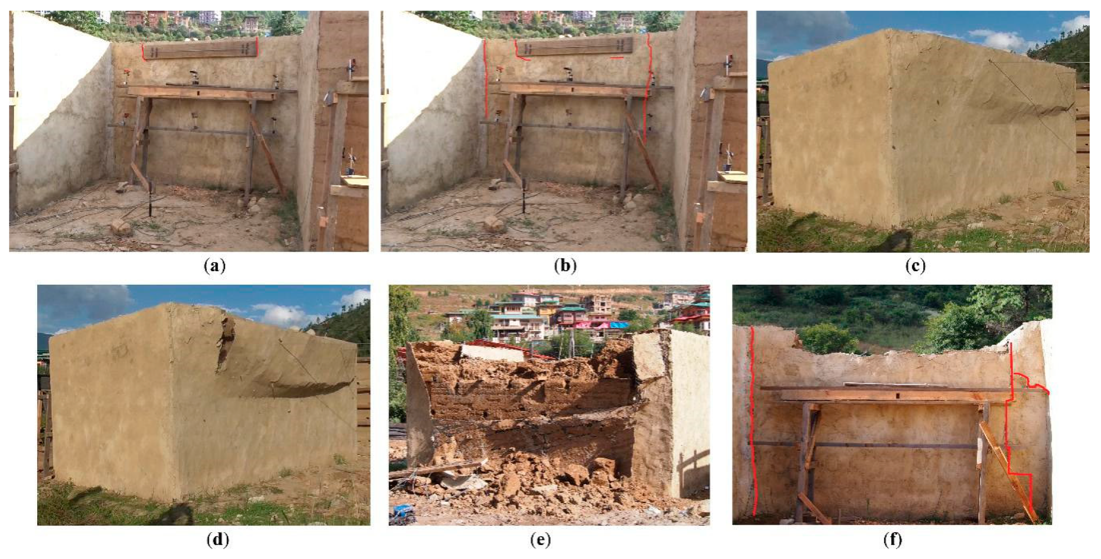
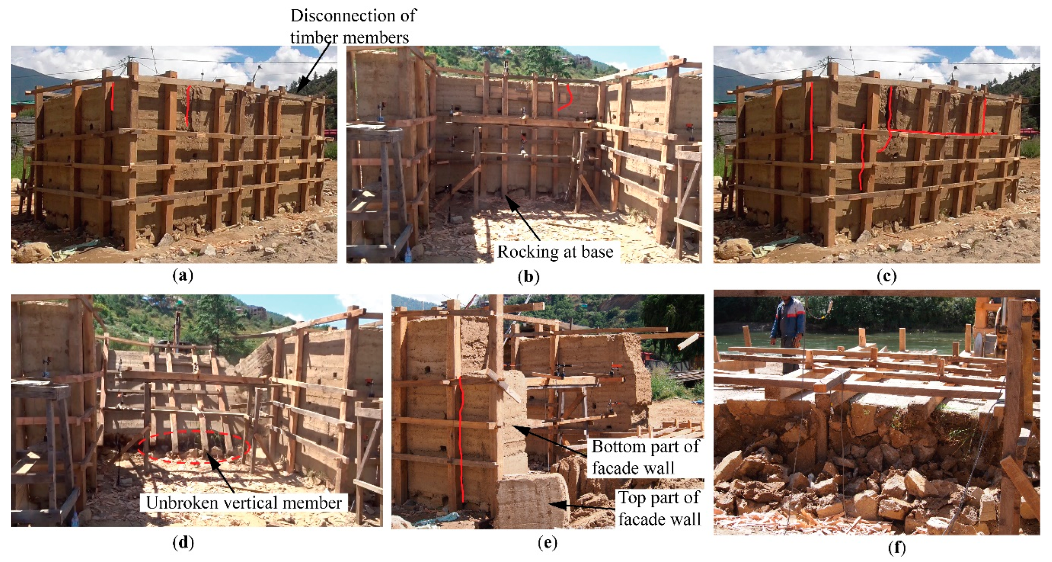
| Specimen | Bulk Density (kg/m3) | Compressive Strength (MPa) | Tensile Strength (MPa) | Elastic Modulus (MPa) | ||||
|---|---|---|---|---|---|---|---|---|
| Mean | CoV | Mean | CoV | Mean | CoV | Mean | CoV | |
| U-RE | 2033 | 0.14 | 0.52 | 0.27 | 0.05 | 0.25 | 220 | 0.92 |
| Mesh-RE | 2045 | 0.02 | 0.86 | 0.15 | 0.15 | 0.18 | 351 | 0.12 |
| Timber-RE | 1926 | 0.11 | 0.68 | 0.08 | 0.17 | 0.06 | 358 | 0.01 |
| Stabilized earth-based mortar | 1809 | 0.02 | 4.61 | 0.38 | - | - | 1105 | 0.37 |
| Specimen | Peak Load (kN) | K (kN/mm) | Δpeak (mm) | Ψ (kN-mm) |
|---|---|---|---|---|
| U-RE | 29.99 | 14.51 | 5.95 | 810.6 |
| Mesh-RE | 51.47 | 26.35 | 46.17 | 3517.5 |
| Timber-RE | 32.64 | 44.57 | 78.95 | 2551.2 |
Publisher’s Note: MDPI stays neutral with regard to jurisdictional claims in published maps and institutional affiliations. |
© 2020 by the authors. Licensee MDPI, Basel, Switzerland. This article is an open access article distributed under the terms and conditions of the Creative Commons Attribution (CC BY) license (http://creativecommons.org/licenses/by/4.0/).
Share and Cite
Wangmo, P.; Shrestha, K.C.; Aoki, T.; Miyamoto, M.; Pema. Strengthening Strategies for Existing Rammed Earth Walls Subjected to Out-of-Plane Loading. CivilEng 2020, 1, 229-242. https://doi.org/10.3390/civileng1030014
Wangmo P, Shrestha KC, Aoki T, Miyamoto M, Pema. Strengthening Strategies for Existing Rammed Earth Walls Subjected to Out-of-Plane Loading. CivilEng. 2020; 1(3):229-242. https://doi.org/10.3390/civileng1030014
Chicago/Turabian StyleWangmo, Phuntsho, Kshitij C. Shrestha, Takayoshi Aoki, Mitsuhiro Miyamoto, and Pema. 2020. "Strengthening Strategies for Existing Rammed Earth Walls Subjected to Out-of-Plane Loading" CivilEng 1, no. 3: 229-242. https://doi.org/10.3390/civileng1030014
APA StyleWangmo, P., Shrestha, K. C., Aoki, T., Miyamoto, M., & Pema. (2020). Strengthening Strategies for Existing Rammed Earth Walls Subjected to Out-of-Plane Loading. CivilEng, 1(3), 229-242. https://doi.org/10.3390/civileng1030014





