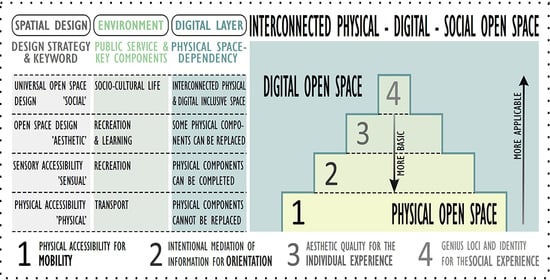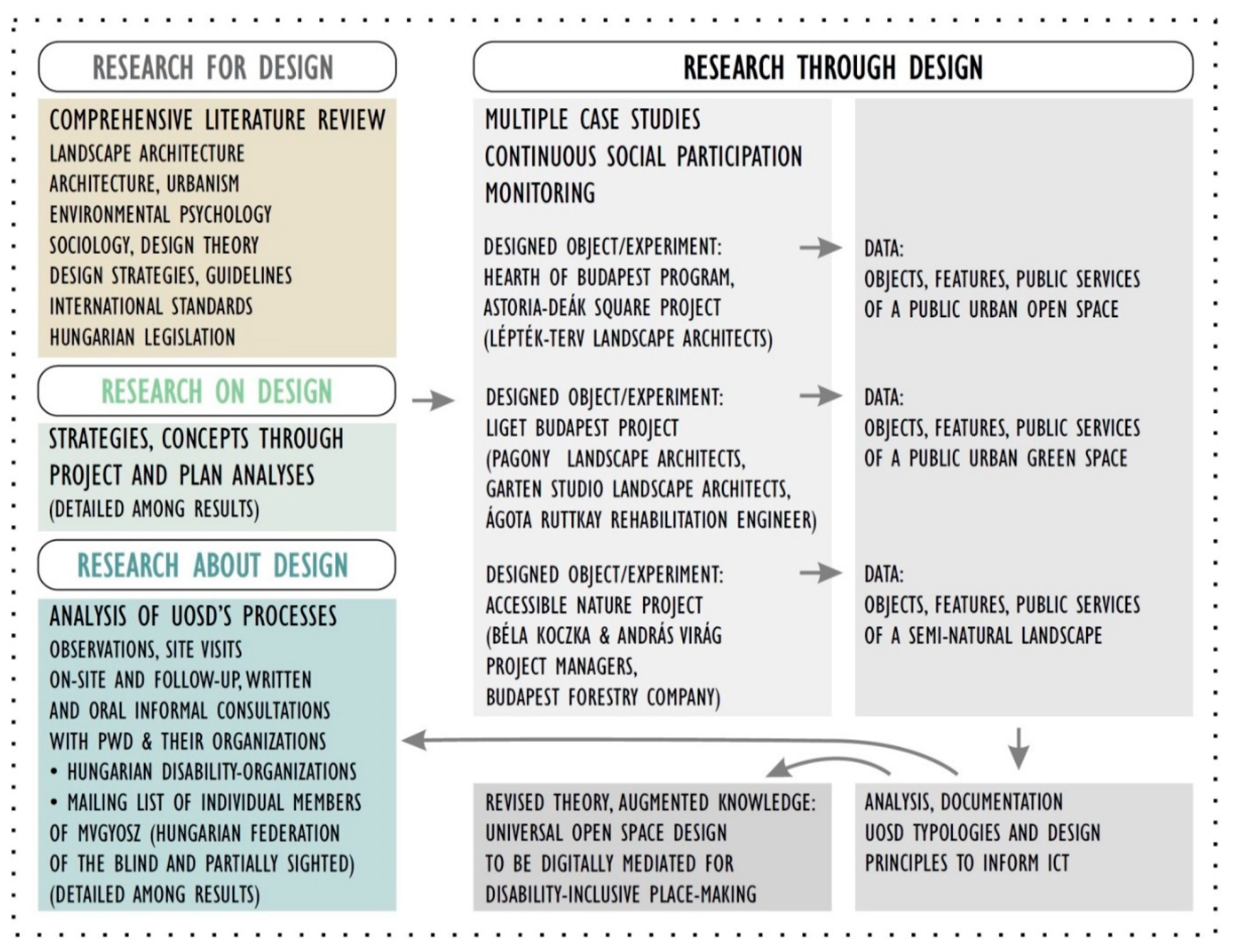Universal Open Space Design to Inform Digital Technologies for a Disability-Inclusive Place-Making on the Example of Hungary
Abstract
1. Introduction
The Structure of the Paper
2. Literature Review
2.1. Characteristics and Environmental Aspects of Certain Disabilities
2.2. Design Concepts Related to Disability-Inclusive Open Spaces
2.3. Open Spaces’ Public Services and the Hierarchy of User Needs
- (1)
- In the case of physical accessibility providing mobility: “What can I do here?”
- (2)
- In a perceptible, contrasting environment helping orientation: “How can I do it?”
- (3)
- In the case of an appropriate spatial composition improving spatial experience: “What kind of aesthetic experience can I have in this space?”
- (4)
2.4. The Case of Hungary
2.5. Typology of Open Spaces Based on Their Tolerance towards Interventions
- (1)
- Public urban open spaces (OS-1) are typically dominated by artificial components, such as streets, squares, and environs of buildings from Balogh’s [7] urban open space typology. Its primary public function is transport and mobility, creating a network in the city connecting its public services. Because of the dominancy of its artificial components, this open space type is the most flexible to modification, so regulations for the built environment’s accessibility is valid to the greatest extent among open spaces. Furthermore, the smaller the design scale is, the more physical interventions to the environment can be carried out, which means that the recent Hungarian regulation can be best put into practice in the environs of public buildings.
- (2)
- Urban public green spaces (OS-2) include public parks, institution gardens and thematic urban open spaces from Balogh’s [7] urban open space typology. It consists of both artificial and natural elements, and the natural components are also often modified, reflecting the urban scales and the strong human influence, creating “domesticated” nature in settlements. Urban green spaces form biologically active areas suitable for recreational activities. Their public services are essential for the city and its inhabitant physiologically and psychologically as well. As the natural atmosphere is inherent in these spaces, physical interventions for accessibility have to be applied carefully. Near buildings and close to intensive, more artificial parts a higher level of physical accessibility can be required. For optimal spatial solutions of equal access, a hierarchy of functional units (e.g., play, sport, passive recreation, events) and connections are recommended to be distinguished.
- (3)
- Semi-natural landscapes (OS-3)—urban woodlands and waterfronts in Balogh’s [7] typology—are characterized dominantly by natural environmental components. Like urban green spaces, they are biologically active, are important for humans from psychological and physiological aspects, and can host activities of recreation. As they have the highest proportion of natural environmental elements which often cannot be modified at all, they have the lowest tolerance for physical interventions which can be basic for equal human access, and this trait can limit the applicability of UOSD’s tools [41].
2.6. Research Objectives
3. Materials and Methods
- ‘Research for design’ was used in the form of a comprehensive scientific literature review in order to gain knowledge which can serve as an input for universal open space design.
- With the tools of ‘Research on design’ (or ‘design research’), disability-related design strategies and concepts—shown in Section 2—were explored through the analyses of different projects and plans for creating a basis for future design.
- The processes of universal open space design were understood and identified along the method of ‘research about design’ through observations, site visits, on-site, and follow-up informal oral and written consultations with PwD and their advocacy organizations.
- ‘Research through design’ was applied in real Hungarian design projects in which the authors of this paper were involved. These multiple design experiments are presented as case studies in this paper. Via the analysis of the collected data, UOSD typologies and design principles were derived and continuously updated based on the feedbacks from social participation and monitoring [41,64,65] (Figure 2).
- Context, project background, and history.
- The preliminary research and design process.
- Research through design (the design process itself, presented according to classified environmental components namely objects, features, and functional units).
- Significance and uniqueness of the project.
4. Results
4.1. Case Study for the Category ‘Public Urban Open Space’: The Downtown of Budapest
4.1.1. Context, Project Background and History
4.1.2. The Preliminary Research and Design Process
4.1.3. Research through Design
4.1.4. Significance and Uniqueness of the Project
4.2. Case Study for the Category “Public Urban Green Spaces”: The Liget Budapest Project
4.2.1. Context, Project Background and History
4.2.2. The Preliminary Research and Design Process
4.2.3. Research through Design
- Promenades, squares, pavilions and their surroundings, thematic leisure areas providing basic public services and complex accessibility.
- Units that evoke nature and are partially accessible, e.g., natural waterfalls.
- Areas that are not suitable for independent, barrier-free use, such as hills, large lawns, narrow paths [83].
4.2.4. Significance and Uniqueness of the Project
4.3. Case Study for the Category “Semi-Natural Landscapes”: The Accessible Nature Project
4.3.1. Context, Project Background and History
4.3.2. The Preliminary Research and Design Process
4.3.3. Research through Design
4.3.4. Significance and Uniqueness of the Project
4.4. The Interrelation of UOSD and Digital Technologies
5. Discussion
6. Conclusions
Author Contributions
Funding
Conflicts of Interest
Appendix A
| External Environmental Factor | Impairment | |||||
|---|---|---|---|---|---|---|
| Motor | Visual | Hearing | Cognitive | Elderly | ||
| Clear pedestrian traffic gauge | ✔ | ✔ | ||||
| ● | detection of hanging objects and protruding obstacles | ✔ | ||||
| Vertical dimensions, slopes | ✔ | |||||
| ● | stairs are difficult to use or unusable | ✔ | ||||
| ● | ramp inclination is limited | ✔ | ||||
| Clear space for maneuvering | ✔ | |||||
| Human dimensions, ergonomics | ✔ | ✔ | ✔ | |||
| ● | lower access zone | ✔ | ||||
| ● | lower eye height (as for children) | ✔ | ||||
| ● | transparent space → a sense of security | ✔ | ||||
| ● | clear space for the knee | ✔ | ||||
| ● | barrier-free walking surfaces | ✔ | ✔ | |||
| ● | even, level, stable, slip-resistant, non-reflective surfaces | ✔ | ✔ | ✔ | ||
| Distances | ✔ | ✔ | ✔ | |||
| ● | slower motion (e.g., at a pedestrian crossings) | ✔ | ✔ | ✔ | ||
| Lighting | ✔ | ✔ | ||||
| ● | difficulty in tracking sharp changes in lighting | ✔ | ✔ | |||
| Contrast | ✔ | ✔ | ✔ | ✔ | ||
| ● | dangers (stairs, pedestrian crossings with curb ramps) | ✔ | ✔ | ✔ | ✔ | |
| ● | destinations, attractions | ✔ | ✔ | ✔ | ||
| Information via multiple channels | ✔ | ✔ | ✔ | ✔ | ||
| ● | simultaneous tactile and audible information | ✔ | ||||
| ● | visually displayed audible information (e.g., alarms) | ✔ | ||||
| ● | moderate level of stimulus to avoid extreme reactions | ✔ | ||||
| Well-organized space composition | ✔ | ✔ | ||||
| ● | well-structured spaces | ✔ | ✔ | |||
| Diverse, not monotonous spaces | ✔ | |||||
| ● | versatile, compact environment | ✔ | ||||
| ● | diverse urban and architectural exteriors | ✔ | ||||
| Spaces to emphasize and navigate | ✔ | ✔ | ✔ | ✔ | ||
| ● | indication of directions | ✔ | ✔ | ✔ | ✔ | |
| ● | well-recognizable landmarks | ✔ | ✔ | ✔ | ||
| ● | practical and aesthetic environment | ✔ | ||||
| Spaces to connect and separate | ✔ | |||||
| ● | well-separable functional units | ✔ | ||||
| Legible, clear, understandable spaces | ✔ | ✔ | ✔ | ✔ | ||
| ● | consistent information signage system | ✔ | ✔ | ✔ | ||
| ● | capital letters and pictograms | ✔ | ✔ | ✔ | ||
| ● | simple, concise, clear, consistent information | ✔ | ✔ | ✔ | ||
| ● | safe, predictable, accessible physical and social environment | ✔ | ||||
| ● | functions of places, spaces and buildings are clear | ✔ | ||||
| ● | the location of the entrance or gate is clear | ✔ | ||||
| ● | simple, expressive signs with contrasting graphic | ✔ | ||||
| Friendly, aesthetic spaces | ✔ | |||||
| ● | short, gently curved, wide, clear, transparent footpaths | ✔ | ||||
| ● | calm pedestrian zones and inviting, welcoming open spaces | ✔ | ||||
| ● | easy-to-use street furniture designed familiar to the elderly | ✔ | ||||
| Category | Item | Character-Related Aspects (OS-2) |
|---|---|---|
| General aspects | universal access to public services | harmony of related design principles |
| Walking surface | surface, material, drainage | stabilized pavements |
| Park furniture | surface, material, ergonomics | naturalness, nature experience |
| bench, table, drinking fountain, litter bin, information board, pavilion, etc. | ||
| Bridging structures | stairs | considering the use of tactile signage |
| and railing | ramp, slope | on accessible routes |
| handrail, traffic-directing structures | on accessible routes | |
| Vegetation | plants | naturalness, nature experience |
| Info-communication | orientation: contrast in light and color, tactile signage | considering tactile and naturalness |
| navigation: direction signage | important | |
| information: maps, functions | important | |
| communication: audible support | considering nature experience and ecology | |
| lighting | considering ecological interest | |
| Functional units | approaching, network, buildings | on accessible routes |
| streets, squares | hierarchy of pedestrian network | |
| pedestrian crossings | at intense, artificial parts | |
| car parking | at intense, artificial parts (edges) | |
| stops of public transportation | at intense, artificial parts (edges) | |
| playgrounds, sport facilities, dog handlers | new element | |
| attractions with natural character | new element |
| Category | Item | Character-Related Aspects (OS-3) |
|---|---|---|
| General aspects | universal access to public services | harmony of related design principles |
| Walking surface | surface, material, drainage | stabilized pavements if possible |
| Park furniture | surface, material, ergonomics | naturalness, nature experience |
| bench, table, drinking fountain, litter bin, information board, pavilion, etc. | ||
| Bridging structures | stairs | at visitor’s centers |
| and railing | ramp, slope | at visitor’s centers |
| handrail, traffic-directing structures | on designated accessible loops | |
| bridge, wooden path, wooden deck | new element | |
| Vegetation | plants | ecology, nature conservation |
| Info-communication | orientation: contrast in light and color, tactile signage | at visitor’s centers |
| navigation: direction signage | important | |
| information: maps, functions | important | |
| communication: audible support | at visitor’s centers | |
| lighting | on designated accessible loops | |
| Functional units | approaching, network, buildings | at visitor’s centers |
| streets, squares | loops of different difficulty | |
| pedestrian crossings | ||
| car parking | at the entrance, outside the site | |
| stops of public transportation | at the entrance, outside the site | |
| playgrounds, sport facilities | considering ecological interest | |
| attractions with natural character | considering ecological interest |
| Item | Transport | Recreation | Recreation & Learning | Socio-Cultural Life | |
|---|---|---|---|---|---|
| General | universal access to public services | physical access | inclusive access | inclusive access | inclusive access |
| Paving | surface, material, drainage | physical | physical + sensual | physical + sensual | physical + sensual |
| Furniture | surface, material, ergonomics, types | physical | physical + sensual | physical + sensual | physical + sensual |
| Bridging structures | stairs | physical + sensual (barrier) | not relevant | not relevant | not relevant |
| ramp, slope | physical | not relevant | not relevant | not relevant | |
| handrail, traffic-direction | physical | not relevant | not relevant | not relevant | |
| bridge, deck | physical | not relevant | not relevant | not relevant | |
| Plants | vegetation, plants | physical factor | sensual (natural) factor | aesthetic (natural) factor | aesthetic (natural) factor |
| Info-communication | orientation: contrast, TWSI | sensual | sensual | sensual | sensual |
| navigation: direction signage | sensual | sensual | sensual | sensual | |
| information: maps, functions | sensual | sensual | sensual | sensual | |
| communication: audible support | sensual | sensual | sensual | sensual | |
| lighting | sensual | sensual | sensual | sensual | |
| Functional units | approaching, network, buildings | physical access | inclusive access | inclusive access | inclusive access |
| streets, squares | physical access | inclusive access | inclusive access | inclusive access | |
| pedestrian crossings | physical + sensory access (barrier) | not relevant | not relevant | not relevant | |
| car parking | physical access | not relevant | not relevant | not relevant | |
| stops of public transportation | physical access | not relevant | not relevant | not relevant | |
| play & sport facilities | not relevant | inclusive access | inclusive access | inclusive access | |
| natural attractions | not relevant | inclusive access | inclusive access | inclusive access |
References
- United Nations. World Urbanization Prospects 2018; ST/ESA/SER.A/421; United Nations: New York, NY, USA, 2019. [Google Scholar]
- Gehl, J. Life between Buildings: Using Public Space, 6th ed.; Island Press: Washington, DC, USA, 2011. [Google Scholar]
- Lynch, K. The Image of the City; The MIT Press: Cambridge, MA, USA, 1960. [Google Scholar]
- Ward Thompson, C. Urban Open Space in the 21st Century. Landsc. Urban Plan. 2002, 60, 59–72. [Google Scholar] [CrossRef]
- Koppen, G.; Sang, Å.O.; Tveit, M.S. Managing the Potential for Outdoor Recreation: Adequate Mapping and Measuring of Accessibility to Urban Recreational Landscapes. Urban For. Urban Green. 2014, 13, 71–83. [Google Scholar] [CrossRef]
- Fekete, A.; Szaszák, G.; Szöbölödi, A.; Takács, D. General principles of barrier—Street furniture, motorized traffic, parking based on the example of downtown of Budapest = Egyetemes szabatértervezés Budapest belvárosában—Berendezési tárgyak, járműközlekedés, parkolás. 4D Tájépítészeti És Kertművészeti F. 2012, 25, 41–59. [Google Scholar]
- Balogh, P.I. The Change of Open Space Functions in the European Urban Renewal [A szabadterek szerepváltozása a nagy európai városmegújításokban]. Ph.D. Thesis, Corvinus University of Budapest, PhD School of Landscape Architecture and Decision Supporting Systems, Budapest, Hungary, 2004. [Google Scholar]
- Szilágyi, K.; Almási, B.; Hutter, D.; Szabó, L. A várostervezés szürke—Zöld dilemmái. A városi térszerkezet alakítása és az élhető város elve [Gray—Green dilemmas of urban planning. Shaping the structure of urban space and the principle of a livable city]. In Fenntartható fejlődés, élhető régió, élhető települési táj; Szenteleki, K., Szilágyi, K., Eds.; Budapesti Corvinus Egyetem: Budapest, Hungary, 2012; Volume 1, pp. 205–226. [Google Scholar]
- Kraus, L.; Lauer, L.; Coleman, R.; Houtenville, A. 2017 Disability Statistics Annual Report; University of New Hampshire, Institute on Disability: Durham, UK, 2018. [Google Scholar]
- de Oliveira Neto, J.S. Inclusive Smart Cities: Theory and Tools to Improve the Experience of People with Disabilities in Urban Spaces. Ph.D. Thesis, Escola Politécnica da Universidade de Sao Paulo, Sao Paulo, Brazil, 2018. [Google Scholar]
- de Oliveira Neto, J.S.; Kofuji, S.T. Inclusive Smart City: An Exploratory Study. In Universal Access in Human-Computer Interaction. Interaction Techniques and Environments; Antona, M., Stephanidis, C., Eds.; Springer International Publishing: Cham, Germany, 2016; pp. 456–465. [Google Scholar]
- de Oliveira Neto, J.S.; Kofuji, S.T.; Bourda, Y. People with Disabilities’ Needs in Urban Spaces as Challenges towards a More Inclusive Smart City. In Information Technology and Systems; Springer: Cham, Germany, 2020. [Google Scholar]
- European Landscape Convention; Explanatory report ETS 176; Council of Europe: Florence, Italy, 2000.
- Foth, M.; Hee-jeong Choi, J.; Satchell, C. Urban Informatics. In Proceedings of the 2011 ACM Conference on Computer Supported Cooperative Work, Hangzhou, China, 19–23 March 2011. [Google Scholar]
- Ruchinskaya, T.; Ioannidis, K.; Kimic, K. Revealing the Potential of Public Places: Adding a New Digital Layer to the Existing Thematic Gardens in Thessaloniki Waterfront. In CyberParks—The Interface Between People, Places and Technology: New Approaches and Perspectives; Smaniotto Costa, C., Šuklje Erjavec, I., Kenna, T., de Lange, M., Ioannidis, K., Maksymiuk, G., de Waal, M., Eds.; Springer International Publishing: Cham, Germany, 2019; pp. 181–195. [Google Scholar] [CrossRef]
- WHO. World Report on Disability; World Health Organization: Geneva, Switzerland, 2011. [Google Scholar]
- United Nations. Convention on the Rights of Persons with Disabilities (CRPD); United Nations: New York, NY, USA, 2006. [Google Scholar]
- ISO/FDIS. Building Construction—Accessibility and Usability of the Built Environment; International Standard (final draft) ISO/FDIS 21542:2011; ISO: Geneva, Switzerland, 2011. [Google Scholar]
- United States. 2010 ADA Standards for Accessible Design; Technical standard; Department of Jusctice: Washington, DC, USA, 2010. [Google Scholar]
- CEN-CENELEC. Guide for Addressing Accessibility in Standards; Guide CEN-CENELEC Guide 6:2002; European Committee for Standardization, European Committee for Electrotechnical Standardization: Brussels, Belgium, 2014. [Google Scholar]
- Zöld, A. (Ed.) AWARD—Accessible World for All Respecting Differences; Lifelong Learning Program, Leonardo Da Vinci Project; Technical guide for higher education 07/0227-L/LLP-LdV-TOI-2007-HU_001 “AWARD”; Budapest University of Technology and Economics: Budapest, Hungary, 2009. [Google Scholar]
- Ruttkay-Miklián, Á. A Befogadó Tér. Belsőépítészet És Akadálymentesség [Inclusive Space. Interior Design and Accessibility]. In KÉZIKÖNYV—Az akadálymentesség és egyetemes tervezés műszaki-tervezői szempontjai, követelményei; Pandula, A., Ed.; FSZK: Budapest, Hungary, 2009. [Google Scholar]
- Lundell, Y. Access to the Forests for Disabled People; Rolison, N., Translator; Report BEST NR 1678; Swedish National Board of Forestry: Jönköping, Sweden, 2005. [Google Scholar]
- Prónay, B. A Fizikai És Infokommunikációs Akadálymentesítés Szakmai Hátterének Kialakítása—Az Alapok—Képességek Kompenzálási Lehetőségei: Látás [Developing a Professional Background for Physical and Infocommunication Accessibility—The Basics—Compensation of Disabilities: Vision]. In KÉZIKÖNYV—Az Akadálymentesség És Egyetemes Tervezés Műszaki-Tervezői Szempontjai, Követelményei; Pandula, A., Ed.; FSZK: Budapest, Hungary, 2009. [Google Scholar]
- Dúll, A. Helyek, Tárgyak, Viselkedés. Környezetpszichológiai Tanulmányok [Places, Objects, Behavior. Environmental Psychological Studies]; Budapest University of Technology and Economics, Department of Sociology and Communication: Budapest, Hungary, 2010. [Google Scholar]
- Ståhl, A.; Almén, M.; Wemme, M. Att Orientera Med Hjälp Av Ledytor—Blinda Testar Taktiliteten I Ytor Med Olika Material Och Struktur; Lunds Tekniska Högskola: Lund, Sweden, 2004. [Google Scholar]
- Ståhl, A.; Newman, E.; Dahlin-Ivanoff, S.; Almén, M.; Iwarsson, S. Detection of Warning Surfaces in Pedestrian Environments: The Importance for Blind People of Kerbs, Depth, and Structure of Tactile Surfaces. Disabil. Rehabil. 2010, 32, 469–482. [Google Scholar] [CrossRef] [PubMed]
- Kim, D.S.; Emerson, R.W.; Curtis, A. Drop-off Detection with the Long Cane: Effects of Different Cane Techniques on Performance. J. Vis. Impair. Blind. 2009, 103, 519–530. [Google Scholar] [CrossRef] [PubMed]
- Kim, D.S.; Emerson, R.W. Effect of Cane Technique on Obstacle Detection with the Long Cane. J. Vis. Impair. Blind. 2014, 108, 335–340. [Google Scholar] [CrossRef]
- Lauria, A. Tactile Pavings and Urban Places of Cultural Interest: A Study on Detectability of Contrasting Walking Surface Materials. J. Urban Technol. 2017, 24, 3–33. [Google Scholar] [CrossRef]
- Magyar Vakok és Gyengénlátók Országos Szövetsége [Hungarian Federation of the Blind and Partially Sighted]. Állásfoglalás a Magyarországon Közforgalmú Területen Használható, Közlekedést Segítő Taktilis Jelek Alkalmazhatóságáról [Tactile Walking Surface Indicators Following ISO/FDIS23599:2012]; Resolution (International standard); MVGYOSZ: Budapest, Hungary, 2016. [Google Scholar]
- Childs, C.; Tyler, N. Walking and Stopping over Tactile Paving. In Seamless Access for All: Universal Design in Transport Systems and Built Infrastructure, A Key Element in the Creation of Livable Cities; TRANSED: New Delhi, India, 2012. [Google Scholar]
- Downey, C. Design with the Blind in Mind | TED Talk. Available online: https://www.ted.com/talks/chris_downey_design_with_the_blind_in_mind (accessed on 2 May 2018).
- Block, M.E.; Block, V.E.; Halliday, P. What Is Autism? Teach. Elem. Phys. Educ. 2006, 17, 7–11. [Google Scholar]
- Radványi, K. A Fizikai És Infokommunikációs Akadálymentesítés Szakmai Hátterének Kialakítása—Az Alapok—Képességek Kompenzálási Lehetőségei: Kognitív Képességek [Developing a Professional Background for Physical and Infocommunication Accessibility—The Basics—Compensation of Cognitive Disabilities]. In KÉZIKÖNYV—Az Akadálymentesség És Egyetemes Tervezés Műszaki-Tervezői Szempontjai, Követelményei; Pandula, A., Ed.; FSZK: Budapest, Hungary, 2009. [Google Scholar]
- Keresztessy, É. A Fizikai És Infokommunikációs Akadálymentesítés Szakmai Hátterének Kialakítása—Az Alapok—Képességek Kompenzálási Lehetőségei: Hallás [Developing a Professional Background for Physical and Infocommunication Accessibility—The Basics—Compensation of Disabilities: Hearing]. In KÉZIKÖNYV—Az Akadálymentesség És Egyetemes Tervezés Műszaki-Tervezői Szempontjai, Követelményei; Pandula, A., Ed.; FSZK: Budapest, Hungary, 2009. [Google Scholar]
- Aspinall, P.; Bell, S.; Ward Thompson, C. (Eds.) Innovative Approaches to Research Excellence in Landscape and Health: Conference Proceedings, Summary Papers and Poster Abstracs, Edinburgh, 2007; Open Space—People Space; OPENspace Research Centre: Edinburgh, UK, 2007. [Google Scholar]
- Ormerod, M.; Newton, R.; MacLennan, H.; Faruk, M.; Thies, S.; Kenney, L.; Howard, D.; Nester, C. Older People’s Experiences of Using Tactile Paving. In Municipal Engineer; Thomas Telford Ltd.: London, UK, 2015. [Google Scholar]
- Kálmán, Z.; Könczei, G. A Taigetosztól az Esélyegyenlőségig [From Taigetos to Equal Opportunities]; Osiris: Budapest, Hungary, 2002. [Google Scholar]
- Degener, T. A New Human Rights Model of Disability. In The United Nations Convention on the Rights of Persons with Disabilities: A Commentary; Della Fina, V., Cera, R., Palmisano, G., Eds.; Springer International Publishing: Cham, Germany, 2017; pp. 41–59. [Google Scholar] [CrossRef]
- Szaszák, G. Egyetemes Szabadtértervezés [Universal Open Space Design]; Szent István Egyetem: Budapest, Hungary, 2018. [Google Scholar]
- Patrão, C.; Moura, P.; de Almeida, A.T. Review of Smart City Assessment Tools. Smart Cities 2020, 3, 1117–1132. [Google Scholar] [CrossRef]
- Brilhante, O.; Klaas, J. Green City Concept and a Method to Measure Green City Performance over Time Applied to Fifty Cities Globally: Influence of GDP, Population Size and Energy Efficiency. Sustainability 2018, 10, 2031. [Google Scholar] [CrossRef]
- Szilágyi, K.; Balogh, P.I.; Fekete, A.; Veréb, M. A Városliget Parkhasználati Felmérése [The Budapest City Park’s Use Survey]; parkhasználati felmérés; Budapesti Corvinus Egyetem Kert-és Szabadtértervezési Tanszéke, Ormos Imre Alapítvány: Budapest, Hungary, 2014. [Google Scholar]
- Maller, C.; Townsend, M.; Pryor, A.; Brown, P.; St Leger, L. Healthy Nature Healthy People: “contact with Nature” as an Upstream Health Promotion Intervention for Populations. Health Promot. Int. 2006, 21, 45–54. [Google Scholar] [CrossRef] [PubMed]
- Ottoson, J. The Importance of Nature in Coping. Creating Increased Understanding of the Importance of Pure Experiences. Ph.D. Thesis, Swedish University of Agricultural Sciences, Alnarp, Sweden, 2007. [Google Scholar]
- Bertram, C.; Rehdanz, K. The Role of Urban Green Space for Human Well-Being. Ecol. Econ. 2015, 120, 139–152. [Google Scholar] [CrossRef]
- Skärbäck, E.; Wadbro, J.; Björk, J.; Jong, K.; Albin, M.; Ardö, J.; Grahn, P. The Agricultural Landscape for Recreation; IntechOpen: London, UK, 2012. [Google Scholar] [CrossRef]
- Petríková, D.; Petríková, L. Inclusive and Accessible SMART City for All. In Smart Governance for Cities: Perspectives and Experiences; Lopes, N.V.M., Ed.; EAI/Springer Innovations in Communication and Computing; Springer International Publishing: Cham, Germany, 2020. [Google Scholar]
- Komninos, N. Smart Cities. In The SAGE Encyclopedia of the Internet; Warf, B., Ed.; SAGE Publications, Inc.: Thousand Oaks, CA, USA, 2020; pp. 783–789. [Google Scholar] [CrossRef]
- Accessibility Design Guide: Universal Design Principles for Australia’s Aid Program; Registration Nr. 13; Australian Government’s AusAID: Canberra, Australia, 2013.
- Elgendy, M.; Sik Lanyi, C. Review on Smart Solutions for People with Visual Impairment. In Computers Helping People with Special Needs; Miesenberger, K., Kouroupetroglou, G., Eds.; Springer International Publishing: Cham, Germany, 2018; pp. 81–84. [Google Scholar]
- Real, S.; Araujo, A. Navigation Systems for the Blind and Visually Impaired: Past Work, Challenges, and Open Problems. Sensors 2019, 19, 3404. [Google Scholar] [CrossRef] [PubMed]
- Pak, B. ICT-Enabled Bottom-Up Architectural Design. Int. J. Archit. Res. ArchNet-IJAR Online 2016, 10, 26–40. [Google Scholar] [CrossRef]
- Namsill, D. Frank Lloyd Wright Interview; University of Chicago Press: Chicago, IL, USA, 1998. [Google Scholar]
- Kecskés, T. A spontán—Avagy az akaratlan építészeti formálás természetrajza [The Nature of Spontaneous Architectural Creation]. Ph.D. Thesis, Moholy-Nagy University of Arts and Design, Budapest, Hungary, 2012. [Google Scholar]
- Kroll, L. The Architecture of Complexity; Blundell Jones, P., Translator; MIT Press: Cambridge, MA, USA, 1987. [Google Scholar]
- Ward Thompson, C.; Travlou, P. (Eds.) Open Space: People Space, 1st ed.; Taylor & Francis: Abingdon, UK; New York, NY, USA, 2007. [Google Scholar]
- MacPherson, H.M. Landscapes of Blindness and Visual Impairment: Sight, Touch and Laughter in the English Countryside. Ph.D. Thesis, Newcastle University, Newcastle, UK, 2007. [Google Scholar]
- Kylin, M.; Sternudd, C.; Wood, L. Round Balls in Square Holes—Urban Planning from a Child’s Perspective. In The Power of Landscape; European Council of Landscape Architecture Schools (ECLAS): Warsaw, Poland, 2012; Available online: http://eclas2012.sggw.pl/web-eclas12.pdf?fbclid=IwAR0rfOllxLCpmatKucF6fduIQ0wtN8W8xJ6t6aDPx6s5WYlOZWQMrAeIlqA (accessed on 10 November 2020).
- Hungarian Act on the Formation and Protection of the Built Environment; FAO: Rome, Italy, 1997.
- Hungarian Act XXVI of 1998 on the Equalization of Opportunity; Magyar Közlöny: Budapest, Hungary, 1998.
- Hungarian Government Decree on the National Settlement Planning and Construction Requirements (OTÉK); European Union: Brussels, Belgium, 1997.
- Nijhuis, S.; de Vries, J. Design as Research in Landscape Architecture. Landsc. J. 2019, 38, 87–103. [Google Scholar] [CrossRef]
- Herriott, R. What Kind of Research Is Research through Design? In Design Revolutions; Manchester School of Art, Manchester Metropolitan University: Manchester, UK, 2019. [Google Scholar]
- Francis, M. A Case Study Method for Landscape Architecture. Landsc. J. 2001, 20, 1–19. [Google Scholar] [CrossRef]
- Fekete, A.; Koszorú, L.; Zöldi, P. Budapest Szíve: Reprezentatív Kaputérség—Károly Körút, Astoria Csomópont, Deák Ferenc Tér, Bajcsy-Zsilinszky Út, József Attila Utca, És Kapcsolódó Közterületek Megújítása [Heart of Budapest: A Representative Gateway Renewal of Károly Road, Astoria Junction, Deák Ferenc Square, Bajcsy Zsilinszky Road, József Attila Street and Adjoining Public Spaces]. 4D J. Landsc. Archit. Gard. Art 2009, 13, 3–13. [Google Scholar]
- Szaszák, G. Akadálymentes városi utcák és közterek—Egy belvárosi utcaszakasz rehabilitációs környezetrendezési terve. Mintaterület: A Károly körút Astoria és Deák tér közti szakasza [Barrier-free Public Open Spaces—A Rehabilitation Landscaping Plan for the Downtown of Budapest. Sample Area: The Section of Károly körút between Astoria and Deák tér]. Master’s Thesis, Budapest University of Technology and Economics, Budapest, Hungary, 2010. [Google Scholar]
- s73 Landscape Architects. Belváros új főutcája [The New Main Street of Pest]. Des. Portf. 2010. Available online: https://www.s73.hu/belvaros-uj-foutcaja (accessed on 5 October 2020).
- Szaszák, G. Budapest Szíve Városfejlesztési Program, Reprezentatív Kaputérség Kiépítése, I. Ütem/Tájépítészeti Munkarész/Akadálymentesítési Tervfejezet (Diplomamunka). Az Egyetemes Tervezés Követendő Példája—Nyertes Pályamunka 1. [The Heart of Budapest Urban Development Program, Construction of a Representative Gate Area, Phase I/Landscape Architecture/Accessibility Plan (Master’s Thesis). Good Practice of Universal Design—1st Prize]. In Egyetemes Tervezés—Jó Példák Tára [Universal Design—Library of Good Practices]; Szabó, H., Ed.; Mozgássérültek Budapesti Egyesülete Egyetemes Tervezés Információs és Kutatóközpont (ETIKK): Budapest, Hungary, 2018; pp. 14–19. [Google Scholar]
- Magyar Vakok és Gyengénlátók Országos Szövetsége [Hungarian Federation of the Blind and Partially Sighted]. Állásfoglalás a Gyalogos Forgalomirányító Lámpák Akadálymentességére Vonatkozó Irányelvekről [Audible Traffic Signals at Pedestrian Crossings]; Resolution; MVGYOSZ: Budapest, Hungary, 2012. [Google Scholar]
- Bazsó, G.; Szikra, É. Budapest, Városliget Történeti Kert [The Budapest City Park Historic Garden]; Kulturális Örökségvédelmi Hivatal: Budapest, Hungary, 2012. [Google Scholar]
- Szilágyi, K.; Veréb, M. The City Park’s 200 Years—Changes in Spatial Structure and Park Use in the Life of an Urban Park = A Városliget 200 Éve—Térszerkezeti És Parkhasználati Változások Egy Városi Park Életében. 4D J. Landsc. Archit. Gard. Art 2013, 33, 20–45. [Google Scholar]
- Városliget Zrt. Liget Budapest Project. Liget Budapest. Available online: https://ligetbudapest.hu/en/about-the-project (accessed on 5 October 2020).
- Fekete, A.; Sárospataki, M.; Csonka, Z.; Jánoska, R.Z. Joseph Paxton’s Approach to Historical City Park Design in the 21st Century. Czas. Tech. 2016, 2016, 111–124. [Google Scholar]
- Ward Thompson, C. Historic American Parks and Contemporary Needs. Landsc. J. 1998, 17, 1–25. [Google Scholar] [CrossRef]
- Bardóczi, S. Kakukktojások? [Odd-one-outs?] epiteszforum.hu. 2009. Available online: http://epiteszforum.hu/kakukktojasok (accessed on 8 May 2018).
- Garten Studio. Városliget Park Competition. Design Portfolio. 2016. Available online: https://gartenstudio.hu/en/projects/category/show#V%C3%A1rosliget%20tervp%C3%A1ly%C3%A1zat,V%C3%A1rosliget%20park%20competition (accessed on 8 May 2018).
- Garten Studio. Liget Park Fórum egyeztető tárgyalás a vakok és gyengén látók szervezeteivel [Liget Park Forum Conciliation Meeting with Organizations of the Blind and Visually Impaired]. 26 October 2016. Available online: http://www.varosligetpark.hu/wp-content/uploads/2016/11/PAR_JK_TE-Latasser%C3%BCltek_R00_20161026jelenleti-alairt.pdf (accessed on 8 May 2018).
- Garten Studio. Liget Park Fórum egyeztető tárgyalás mozgássérült és fogyatékos embereket képviselő szervezetekkel [Liget Park Forum Conciliation Meeting with Organizations of People Living with Mobility Impairments and Other Disabilities]. 23 November 2016. Available online: http://www.varosligetpark.hu/http://www.varosligetpark.hu/wp-content/uploads/2016/11/PAR_JK_TE-MS_R00_20161123jelenleti-iv.pdfwp-content/uploads/2016/11/PAR_JK_TE-Latasser%C3%BCltek_R00_20161026jelenleti-alairt.pdf (accessed on 8 May 2018).
- Parti, M.; Melles, F. (Eds.) Liget Akadálymentesítési Koncepció [Liget Accessibility Concept]; Akadálymentesítési koncepció; Technical Guidelines; Liget Mérnök Konzorcium: Budapest, Hungary, 2016. [Google Scholar]
- Vincze, A. A vízé a főszerep—A Pagony Iroda 3. díjas terve [Water plays the main role—The 3rd Prize Plan of Pagony Landscape Architects]. epiteszforum.hu. 2016. Available online: https://epiteszforum.hu/a-vize-a-foszerep-a-pagony-iroda-3-dijas-terve (accessed on 8 May 2018).
- Ruttkay-Miklián, Á.; Szaszák, G. A Városliget, Mint PARK Akadálymentességi Koncepciója [The Budapest City PARK’s Accessibility Concept]; Városliget park rehabilitáció tervezési program [Budapest City Park Planning Concept Program]; Planning concept program; Garten Studio: Budapest, Hungary, 2017. [Google Scholar]
- T-WALK Taktilis Burkolat Rendszer [T-WALK Tactile Paving System]. Available online: https://csuszasgatloszalag.hu/termekeink/taktilis-vezetosav (accessed on 17 October 2020).
- Hungarian Act No. LIII. of 1996 on Nature Conservation. Available online: https://www.asser.nl/upload/eel-webroot/www/documents/HUN/hungary%20Nature%20Conservation%20law.htm (accessed on 3 May 2018).
- Skuleskogen National Park | Choose National Park | Sweden’s National Parks. Available online: http://www.nationalparksofsweden.com/choose-park---list/skuleskogen-national-park/ (accessed on 17 October 2020).
- Söderåsen National Park. Available online: https://visitskane.com/outdoors-adventure/soderasen-national-park (accessed on 17 October 2020).
- Tillgänglighet. Available online: https://skrylle.se/tillganglighet/ (accessed on 17 October 2020).
- Városliget Zrt. SMART LIGET: Digitális Megoldások a Látogatói Élmény És a Fenntarthatóság Szolgálatában [SMART LIGET: Digital Solutions for Visitor Experience and Sustainability]. Liget Budapest. Available online: https://www.hte.hu/documents/10180/4050550/4_4_MJIK2017_Petrik.pdf (accessed on 10 May 2018).
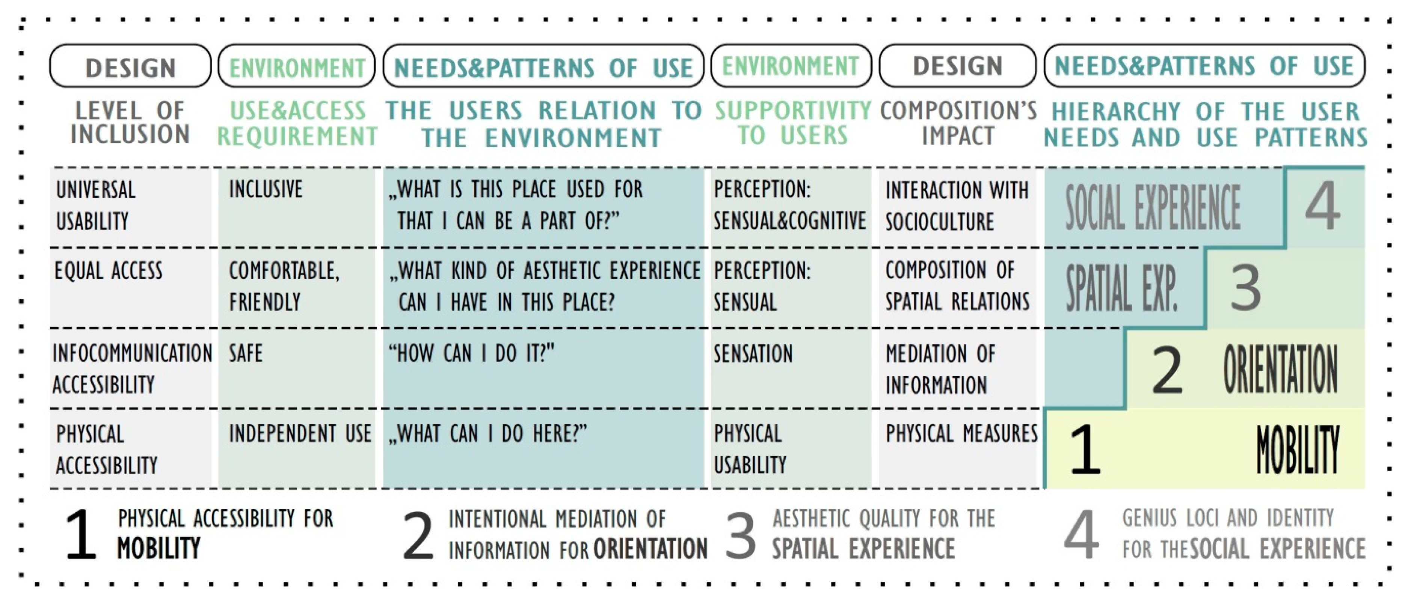
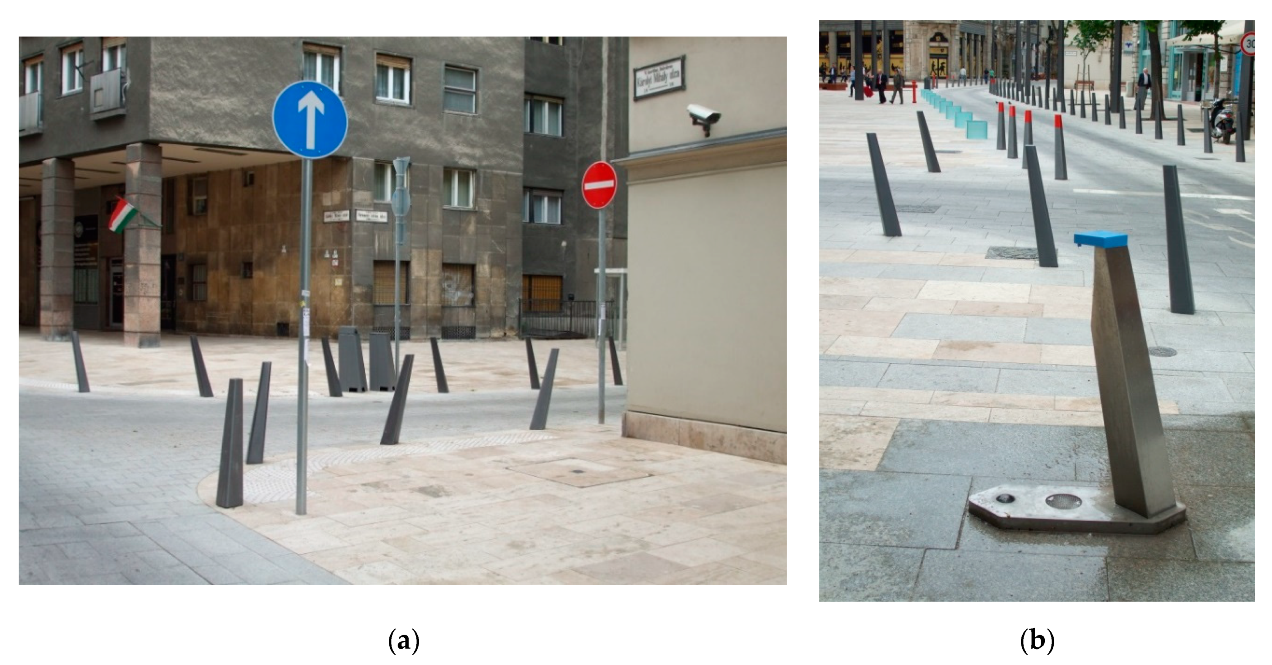



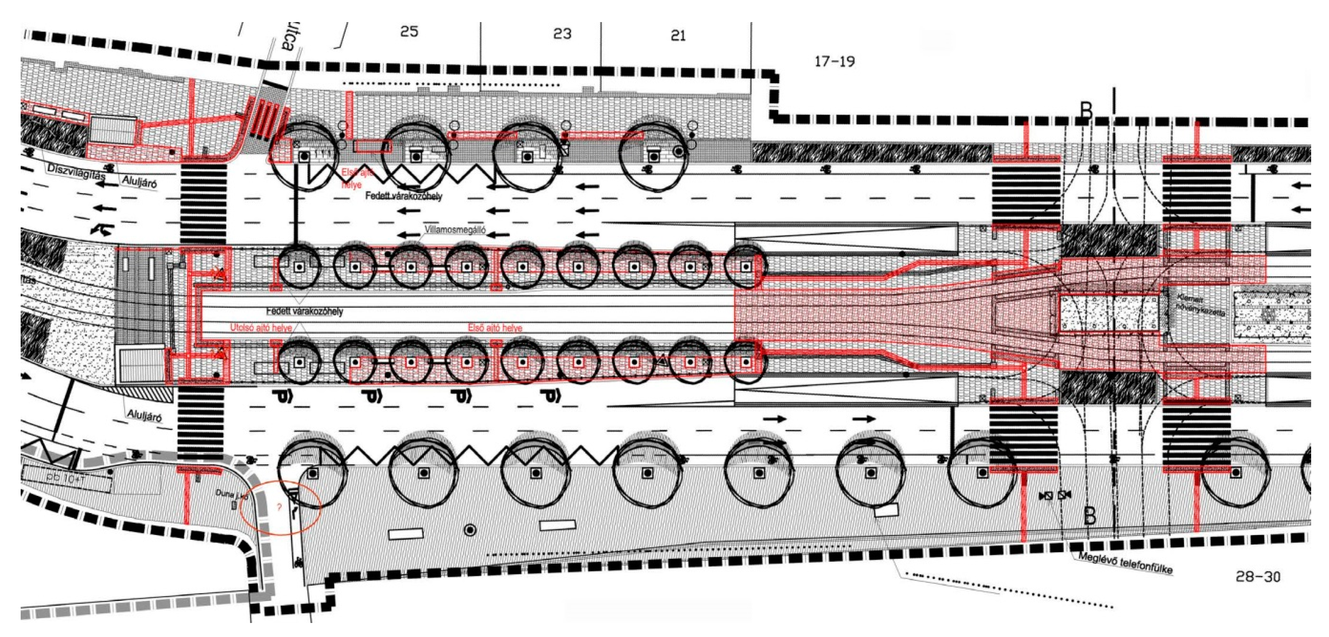
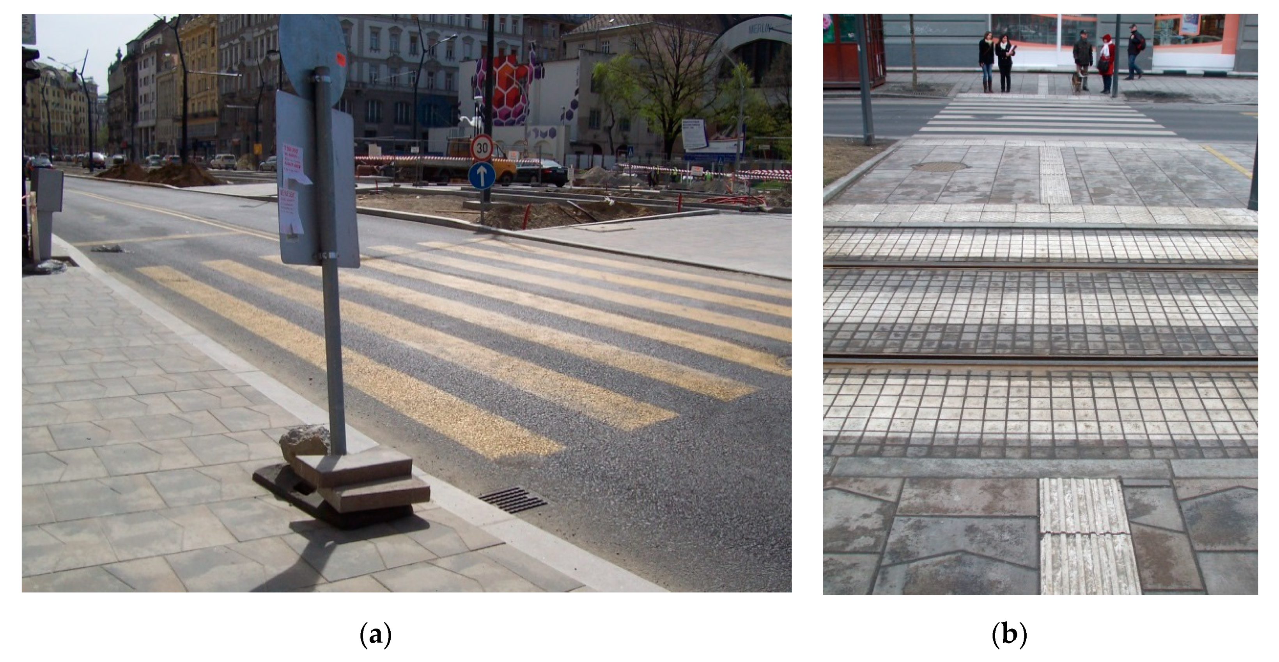
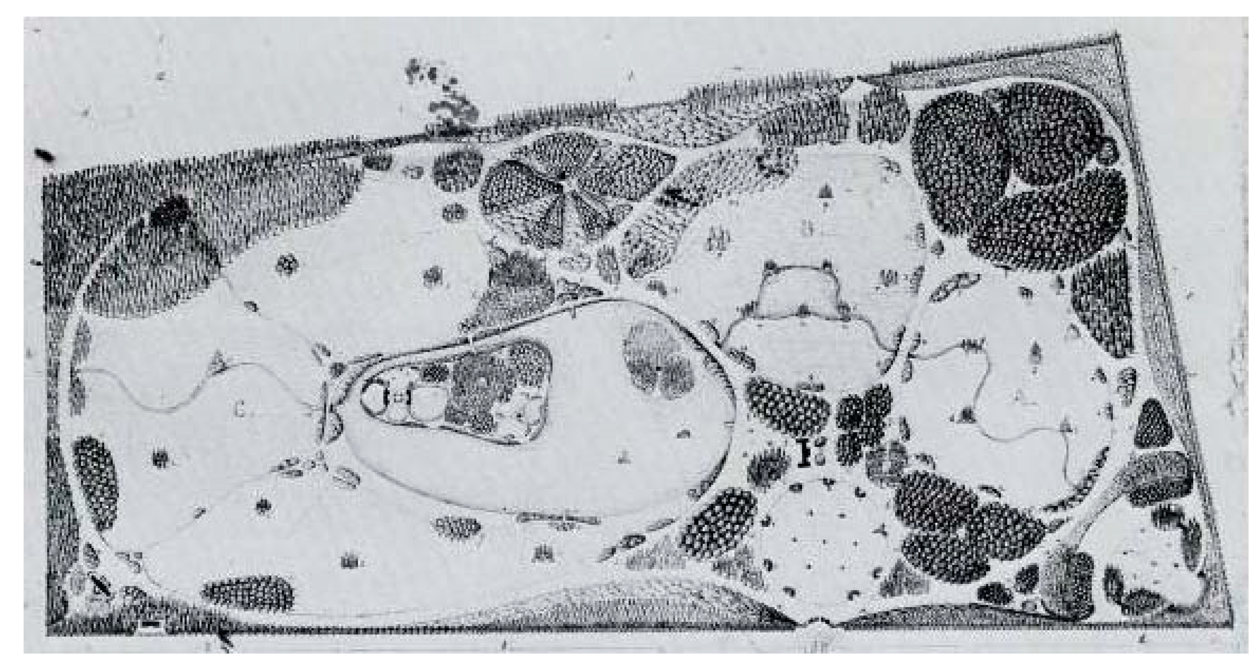


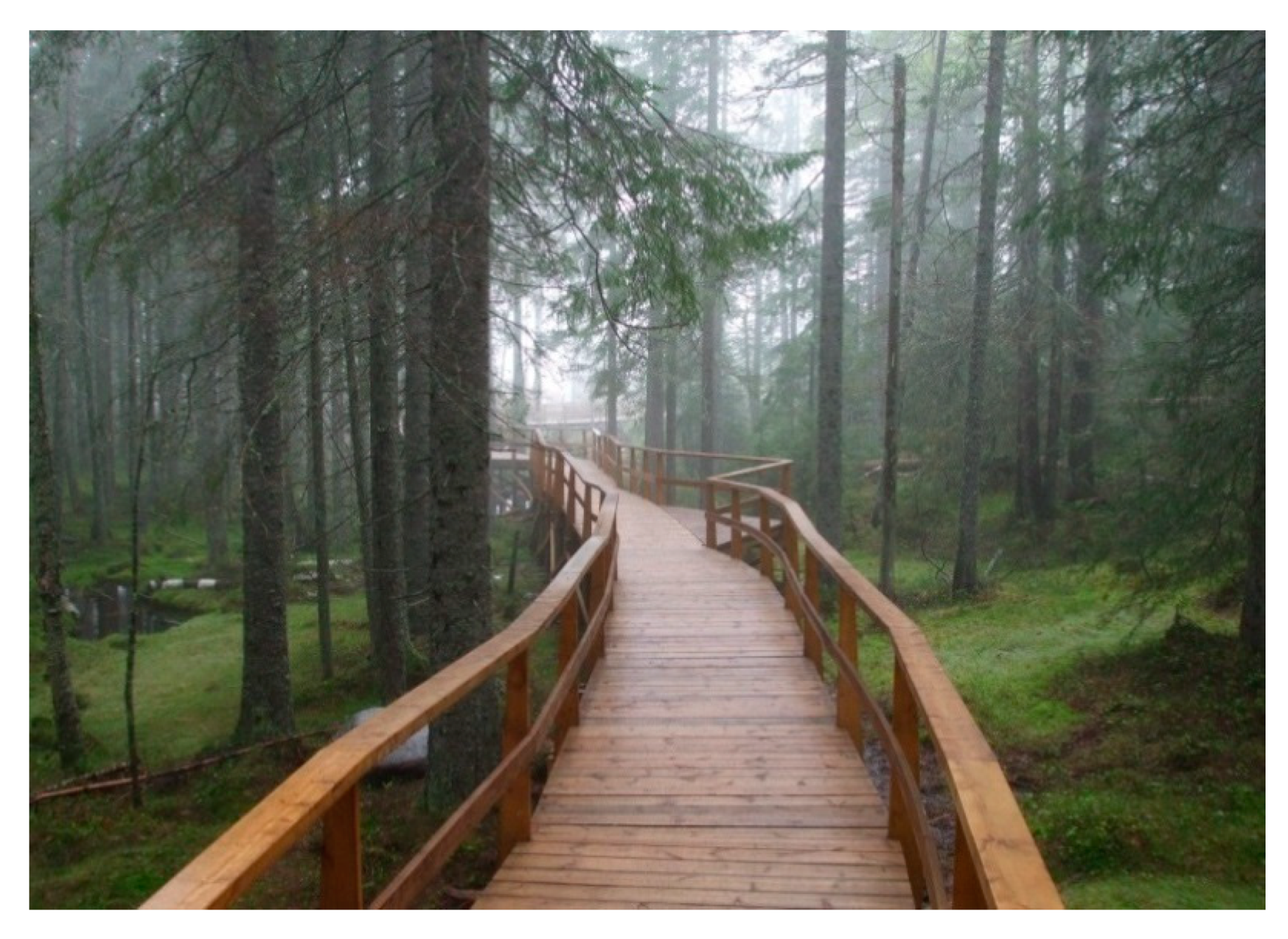
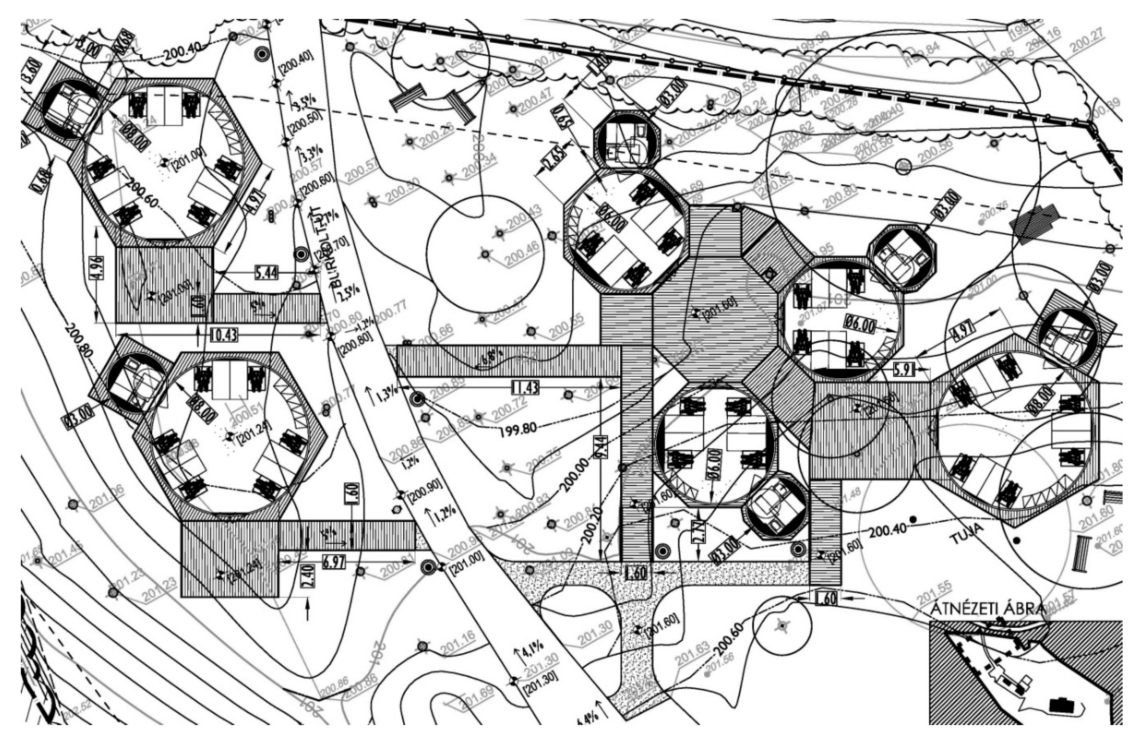
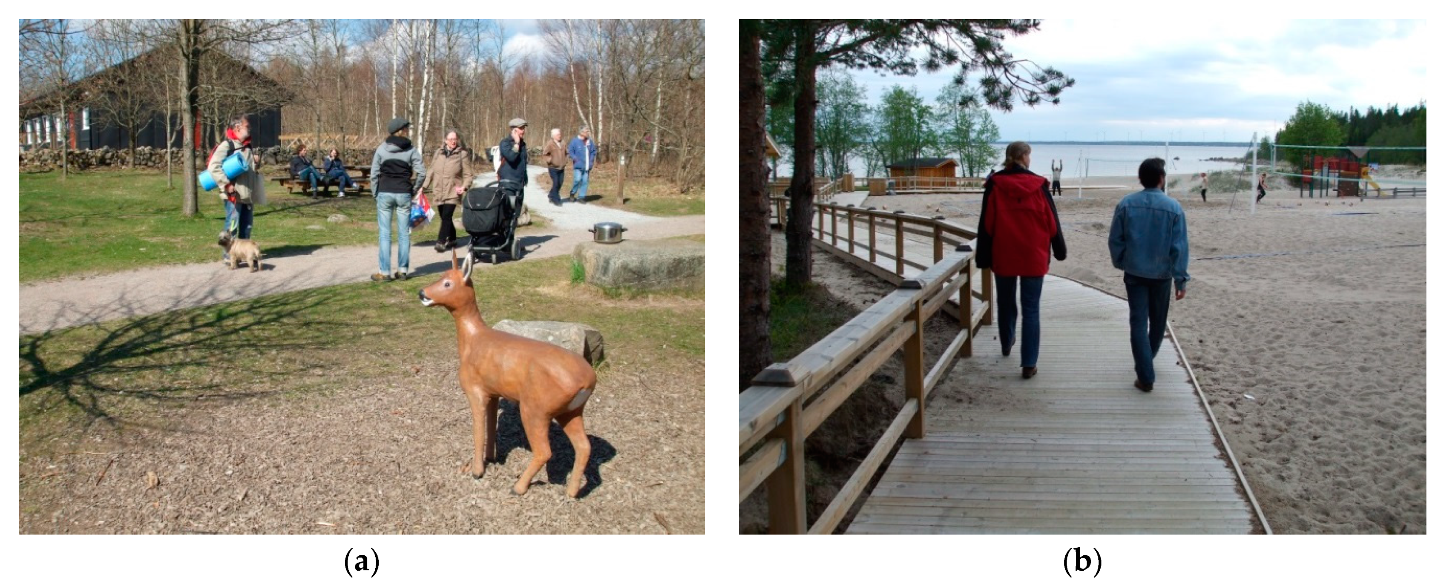
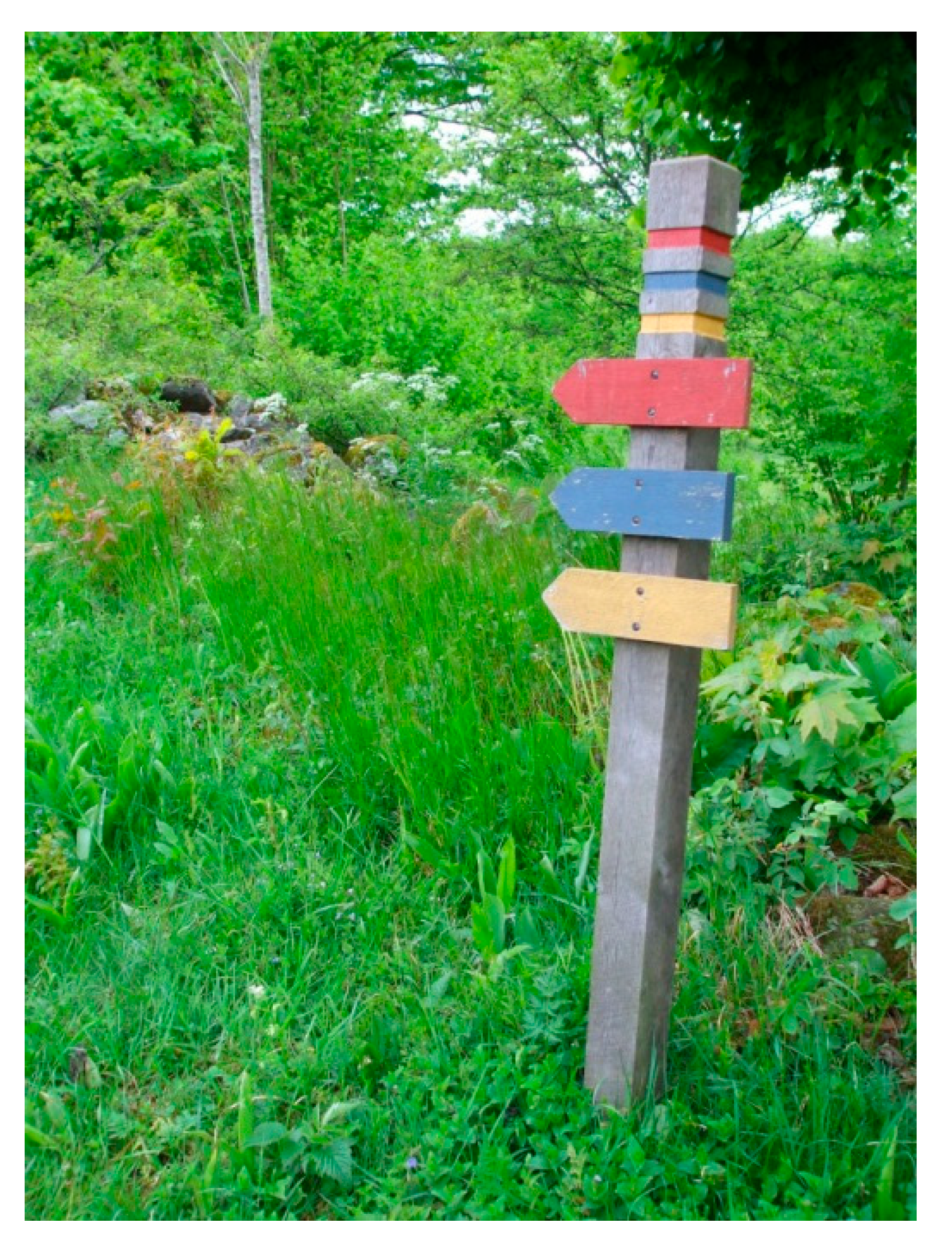

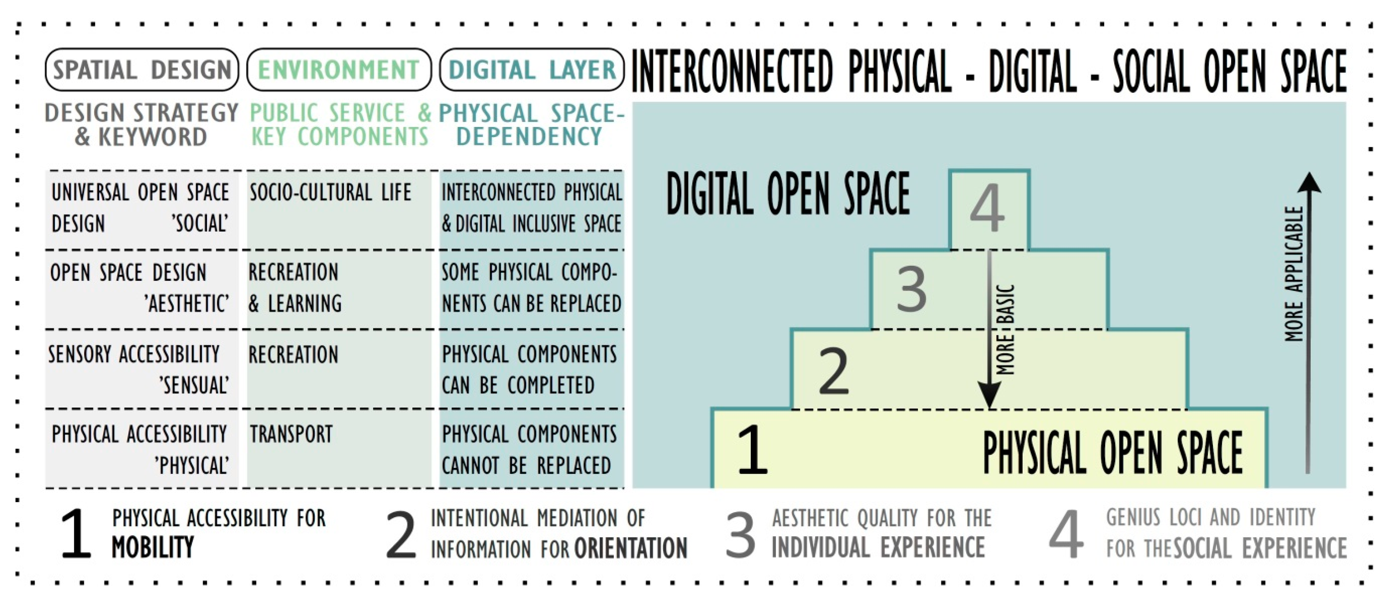
| Level | External Environmental Factor | Motor | Visual | Hearing | Cognit. | Elderly |
|---|---|---|---|---|---|---|
| 1 | Clear pedestrian traffic gauge | ✔ | ✔ | |||
| 1 | Vertical dimensions, slopes | ✔ | ||||
| 1 | Clear space for maneuvering | ✔ | ||||
| 1 | Human dimensions, ergonomics | ✔ | ✔ | ✔ | ||
| 1 | Distances | ✔ | ✔ | ✔ | ||
| 2 | Lighting | ✔ | ✔ | |||
| 2 | Contrast | ✔ | ✔ | ✔ | ✔ | |
| 2 | Information via multiple channels | ✔ | ✔ | ✔ | ✔ | |
| 3 | Well-organized space composition | ✔ | ✔ | |||
| 3 | Diverse, not monotonous spaces | ✔ | ||||
| 3 | Spaces to emphasize and navigate | ✔ | ✔ | ✔ | ✔ | |
| 3 | Spaces to connect and separate | ✔ | ||||
| 3 | Legible, clear, understandable spaces | ✔ | ✔ | ✔ | ✔ | |
| 3 | Friendly, aesthetic spaces | ✔ |
| Category | Item |
|---|---|
| General aspects | universal access to public services |
| Walking surface | surface, material, drainage |
| Street furniture | general requirements: surface, material, ergonomics |
| bench, table, drinking fountain, litter bin, information board, pavilion, etc. | |
| Bridging structures | stairs |
| and railing | ramp, slope |
| handrail, bollard, traffic-directing structures | |
| Vegetation | plants |
| Info-communication | orientation: contrast in light and color, tactile signage |
| navigation: direction signage | |
| information: maps, functions | |
| communication: audible support | |
| lighting | |
| Functional units | general requirements, approaching, network, buildings |
| streets, squares | |
| pedestrian crossings | |
| car parking | |
| stops of public transportation |
| Item | Public Urban Open Space (OS-1) | Public Urban Green Space (OS-2) | Semi-Natural Landscape (OS-3) | |
|---|---|---|---|---|
| General aspects | universal access to public services | Completing strategies with ICT tools | Completing strategies with ICT tools and aspects of value protection; Smart Liget platforms: websites, social media, Liget application, Liget newsletter, Smart pay system, Smart car parking, Smart entrance control, Liget Wi-Fi hotspots, Liget Smart spots and Digital Signage spots) | Completing strategies with ICT tools and ecological aspects; Complex Smart Program: websites, social media, application, interactive exhibitions, Visitor center Wi-Fi hotspot, geocaching, Smart stops |
| Paving | surface, material, drainage | (TWSI at “orientation” below—audio map) | Curbs and CWSM completing tactile signage—audio map | Curbs replacing tactile signage—audio map |
| Furniture | type, surface, material, ergonomics | Smart furniture (solar bench), Digital Signage spots | Interactive information boards on study trails | |
| Bridging structures and railing | stairs | Signed with TWSI (TWSI at “orientation” below—audio map) | GPS navigation, Liget application | GPS navigation, audio map, location-related applications |
| ramp, slope | ||||
| handrail | ||||
| bridge, deck | ||||
| Plants | vegetation, plants | BP Fatár application (tree cadaster) | website, GPS navigation + tag + application | |
| Info-communication | orientation: contrast, TWSI | Audio map | Smart sensory tactile pavement with Smart white cane, audio map | |
| navigation: direction signage | GPS navigation, Liget application | GPS navigation, audio map | ||
| information: maps, functions | GPS navigation, Liget application, Smart spots, Digital Signage spots | GPS navigation, audio map, interactive tagged information boards | ||
| communica-tion: audible support | Audible traffic signals at pedestrian crossings | Liget application | ||
| lighting | Smart lighting (reduced during the night) | Smart Liget for sustainability | Smart lighting (according to ecological interest) | |
| Functional units | approaching, network, buildings | TWSI to toilets—audio map | Smart Liget | Complex Smart Program/Interactive exhibition |
| street, square | Audio map | Smart Liget | Complex Smart Program | |
| pedestrian crossing | Audible traffic signals + mobile universal device | Smart Liget | Complex Smart Program | |
| car parking | Smart Liget/Smart car parking | Complex Smart Program | ||
| stop of public transport | Smart stops, electronic timetable, route info combined with mobility vehicles, application (BKK Futár), Audible traffic information with mobile universal device | Smart stops, electronic timetable, route info combined with mobility vehicles, application (BKK Futár), Audible traffic information + mobile universal device | Complex Smart Program | |
| play & sport facilities | Smart Liget | Complex Smart Program | ||
| natural attractions | Smart Liget | Complex Smart Program/Interactive study trails |
Publisher’s Note: MDPI stays neutral with regard to jurisdictional claims in published maps and institutional affiliations. |
© 2020 by the authors. Licensee MDPI, Basel, Switzerland. This article is an open access article distributed under the terms and conditions of the Creative Commons Attribution (CC BY) license (http://creativecommons.org/licenses/by/4.0/).
Share and Cite
Szaszák, G.; Kecskés, T. Universal Open Space Design to Inform Digital Technologies for a Disability-Inclusive Place-Making on the Example of Hungary. Smart Cities 2020, 3, 1293-1333. https://doi.org/10.3390/smartcities3040063
Szaszák G, Kecskés T. Universal Open Space Design to Inform Digital Technologies for a Disability-Inclusive Place-Making on the Example of Hungary. Smart Cities. 2020; 3(4):1293-1333. https://doi.org/10.3390/smartcities3040063
Chicago/Turabian StyleSzaszák, Gabriella, and Tibor Kecskés. 2020. "Universal Open Space Design to Inform Digital Technologies for a Disability-Inclusive Place-Making on the Example of Hungary" Smart Cities 3, no. 4: 1293-1333. https://doi.org/10.3390/smartcities3040063
APA StyleSzaszák, G., & Kecskés, T. (2020). Universal Open Space Design to Inform Digital Technologies for a Disability-Inclusive Place-Making on the Example of Hungary. Smart Cities, 3(4), 1293-1333. https://doi.org/10.3390/smartcities3040063



