Performance Evaluation of Balcony Designs for Mitigating Ground Level Noise
Abstract
1. Introduction
1.1. Background
1.2. Literature Review
1.3. Motivation
2. Materials and Methods
2.1. Finite Element Model
2.2. Simulation Cases
3. Results and Discussion
3.1. Evaluation of Balcony Designs Using Acoustic Pressure Contour Plots
3.2. Quantitative Analysis of the Insertion Loss
3.3. Analysis of Sound Pressure Levels at Receiver Locations
4. Conclusions
Author Contributions
Funding
Data Availability Statement
Acknowledgments
Conflicts of Interest
Abbreviations
| FE | Finite Element |
| IL | Insertion Loss |
| SPL | Sound Pressure Level |
References
- Chan, A.L.S. Investigation on the appropriate floor level of residential building for installing balcony, from a view point of energy and environmental performance. A case study in subtropical Hong Kong. Energy 2015, 85, 620–634. [Google Scholar] [CrossRef]
- Ting, K.H. Tropical green building rating systems: A comparison between Green Building Index and BCA Green Mark. In Proceedings of the 2012 IEEE Business, Engineering & Industrial Applications Colloquium (BEIAC), Kuala Lumpur, Malaysia, 7–8 April 2012; IEEE: Piscataway, NJ, USA, 2012; pp. 263–268. [Google Scholar]
- Lam, W.H.K.; Tam, M.L. Reliability analysis of traffic noise estimates in Hong Kong. Transp. Res. Part Transp. Environ. 1998, 3, 239–248. [Google Scholar] [CrossRef]
- Li, K.M.; Lui, W.K.; Lau, K.K.; Chan, K.S. A simple formula for evaluating the acoustic effect of balconies in protecting dwellings against road traffic noise. Appl. Acoust. 2003, 64, 633–653. [Google Scholar] [CrossRef]
- Lee, P.J.; Kim, Y.H.; Jeon, J.Y.; Song, K.D. Effects of apartment building façade and balcony design on the reduction of exterior noise. Build. Environ. 2007, 42, 3517–3528. [Google Scholar] [CrossRef]
- May, D.N. Freeway noise and high-rise balconies. J. Acoust. Soc. Am. 1979, 65, 699–704. [Google Scholar] [CrossRef]
- Tang, S.K. Noise screening effects of balconies on a building façade. J. Acoust. Soc. Am. 2005, 118, 213–221. [Google Scholar] [CrossRef] [PubMed]
- Oldham, D.J.; Mohsen, E.A. A model investigation of the acoustical performance of courtyard houses with respect to noise from road traffic. Appl. Acoust. 1979, 12, 215–230. [Google Scholar] [CrossRef]
- Hothersall, D.C.; Horoshenkov, K.V.; Mercy, S.E. Numerical modelling of the sound field near a tall building with balconies near a road. J. Sound Vib. 1996, 198, 507–515. [Google Scholar] [CrossRef]
- El Dien, H.H.; Woloszyn, P. The acoustical influence of balcony depth and parapet form: Experiments and simulations. Appl. Acoust. 2005, 66, 533–551. [Google Scholar] [CrossRef]
- Watts, G.R. Acoustic performance of parallel traffic noise barriers. Appl. Acoust. 1996, 47, 95–119. [Google Scholar] [CrossRef]
- El Dien, H.H.; Woloszyn, P. Prediction of the sound field into high-rise building facades due to its balcony ceiling form. Appl. Acoust. 2004, 65, 431–440. [Google Scholar] [CrossRef]
- Yeung, M. Adopting specially designed balconies to achieve substantial noise reduction for residential buildings. In Proceedings of the 45th International Congress and Exposition of Noise Control Engineering (INTER-NOISE 2016), Hamburg, Germany, 21–24 August 2016; Institute of Noise Control Engineering: Wakefield, MA, USA, 2016; pp. 2492–2497. [Google Scholar]
- Hammad, R.N.S.; Gibbs, B.M. The acoustic performance of building façades in hot climates: Part III—Conventional screens. Appl. Acoust. 1987, 20, 183–194. [Google Scholar] [CrossRef]
- Kropp, W.; Bérillon, J. A theoretical model to consider the influence of absorbing surfaces inside the cavity of balconies. Acta Acust. United Acust. 2000, 86, 485–494. [Google Scholar]
- Ho, J.H.-L. Research and development of noise mitigation measures for public housing development in Hong Kong: A case study of acoustic balcony. In Proceedings of the 45th International Congress and Exposition of Noise Control Engineering (INTER-NOISE 2016), Hamburg, Germany, 21–24 August 2016; Institute of Noise Control Engineering: Wakefield, MA, USA, 2016; pp. 3161–3169. [Google Scholar]
- Naish, D.A.; Tan, A.; Demirbilek, F.N. Investigations on road noise level spatial variability within a specially designed acoustic balcony. In Proceedings of the 43rd International Congress and Exposition of Noise Control Engineering (INTER-NOISE 2014), Melbourne, Australia, 16–19 November 2014; Australian Acoustical Society: Toowong, QLD, Australia, 2014; p. 207. [Google Scholar]
- Chiu, C.C.; Yeung, M.; Lee, B. Investigation of special designed building façade devices for effective noise reduction. In Proceedings of the 40th International Congress and Exposition of Noise Control Engineering (INTER-NOISE 2011), Osaka, Japan, 4–7 September 2011; Institute of Noise Control Engineering: Wakefield, MA, USA, 2011; pp. 4558–4563. [Google Scholar]
- Lars, S.S.; Egedal, R. Open windows with better sound insulation. In Proceedings of the 45th International Congress and Exposition of Noise Control Engineering (INTER-NOISE 2016), Hamburg, Germany, 21–24 August 2016; Institute of Noise Control Engineering: Wakefield, MA, USA, 2016; p. 1167. [Google Scholar]
- El Dien, H.H.; Woloszyn, P. Balcony form: An approach to reduce sound pressure level into the building façades. WIT Trans. Built Environ. 2003, 69, 349–358. [Google Scholar]
- Tong, Y.G.; Tang, S.K.; Yeung, M.K.L. Full scale model investigation on the acoustical protection of a balcony-like façade device (L). J. Acoust. Soc. Am. 2011, 130, 673–676. [Google Scholar] [CrossRef]
- Oldham, D.J.; Mohsen, E.A. A technique for predicting the performance of self-protecting buildings with respect to traffic noise. Noise Control Eng. 1980, 15, 11. [Google Scholar] [CrossRef]
- Wang, X.; Mao, D.; Yu, W.; Jiang, Z. Acoustic performance of balconies having inhomogeneous ceiling surfaces on a roadside building façade. Build. Environ. 2015, 93, 1–8. [Google Scholar] [CrossRef]
- Bezemer-Krijnen, M.; Wijnant, Y.H.; de Boer, A.; Bekke, D. On the sound absorption coefficient of porous asphalt pavements for oblique incident sound waves. In Proceedings of the 43rd International Congress and Exposition of Noise Control Engineering (INTER-NOISE 2014), Melbourne, Australia, 16–19 November 2014; Institute of Noise Control Engineering: Wakefield, MA, USA, 2014; p. 272. [Google Scholar]
- de Sotomayor, R.A.; Yanguas, S.; Gonzalez, J.; Parra, L. Measurement of sound absorption coefficient of road surfaces in situ. In Proceedings of the 7th Symposium on Pavement Surface Characteristics (SURF 2012), Norfolk, VA, USA, 18–21 September 2013; Virginia Tech Transportation Institute: Blacksburg, VA, USA, 2012. [Google Scholar]
- Raimundo, I.; Freitas, E.; Inacio, O.; Pereira, P. Sound absorption coefficient of wet gap graded asphalt mixtures. In Proceedings of the 39th International Congress and Exposition of Noise Control Engineering (INTER-NOISE 2010), Lisbon, Portugal, 13–16 June 2010. [Google Scholar]
- Ang, L.Y.L.; Koh, Y.K.; Lee, H.P. Acoustic metamaterials: A potential for cabin noise control in automobiles and armored vehicles. Int. J. Appl. Mech. 2016, 8, 1650072. [Google Scholar] [CrossRef]
- Lee, H.M.; Tan, L.B.; Lim, K.M.; Lee, H.P. Experimental study of the acoustical performance of a sonic crystal window in a reverberant sound field. Build. Acoust. 2017, 24, 5–20. [Google Scholar] [CrossRef]
- Lee, H.P.; Tan, L.B.; Lim, K.M. Assessment of the performance of sonic crystal noise barriers for the mitigation of construction noise. In Proceedings of the 45th International Congress and Exposition of Noise Control Engineering (INTER-NOISE 2016), Hamburg, Germany, 21–24 August 2016; Institute of Noise Control Engineering: Wakefield, MA, USA, 2016; p. 4220. [Google Scholar]
- Everest, F.A.; Pohlmann, K.C. Master Handbook of Acoustics, 6th ed.; McGraw-Hill Education: New York, NY, USA, 2015; ISBN 978-0-07-184104-7. [Google Scholar]
- Shao, W.; Lee, H.P.; Lim, S.P. Performance of noise barriers with random edge profiles. Appl. Acoust. 2001, 62, 1157–1170. [Google Scholar] [CrossRef]
- Menounou, P.; Ho You, J. Experimental study of the diffracted sound field around jagged edge noise barriers. J. Acoust. Soc. Am. 2004, 116, 2843–2854. [Google Scholar] [CrossRef]
- Ho, S.S.T.; Busch-Vishniac, I.J.; Blackstock, D.T. Noise reduction by a barrier having a random edge profile. J. Acoust. Soc. Am. 1997, 101, 2669–2676. [Google Scholar] [CrossRef]
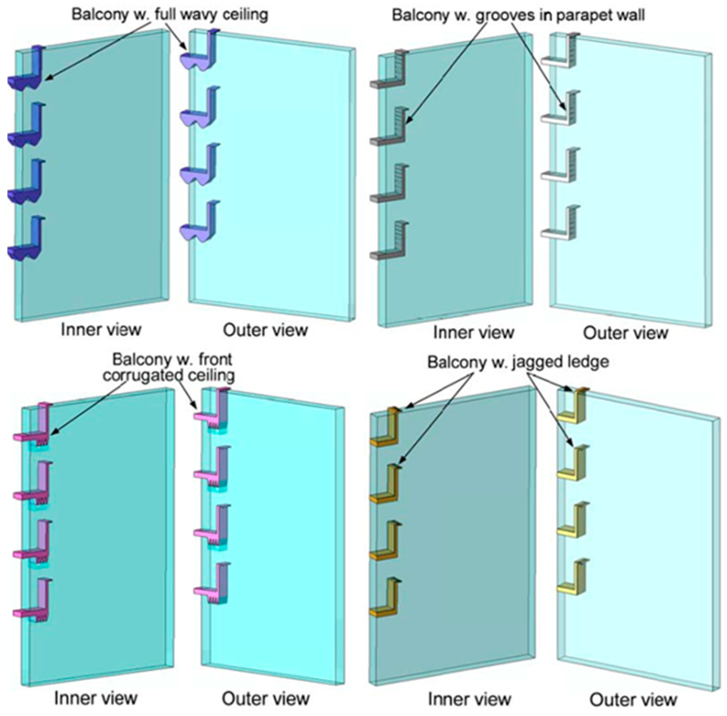
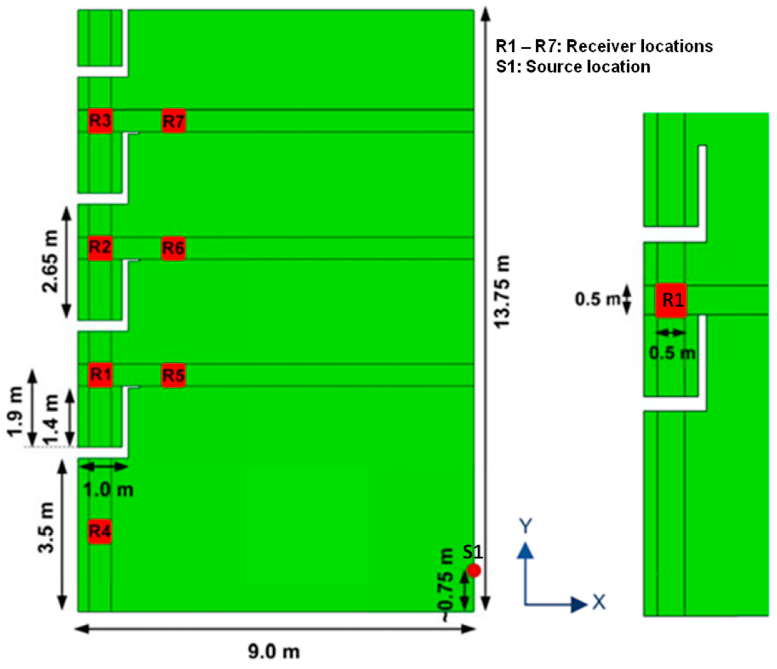
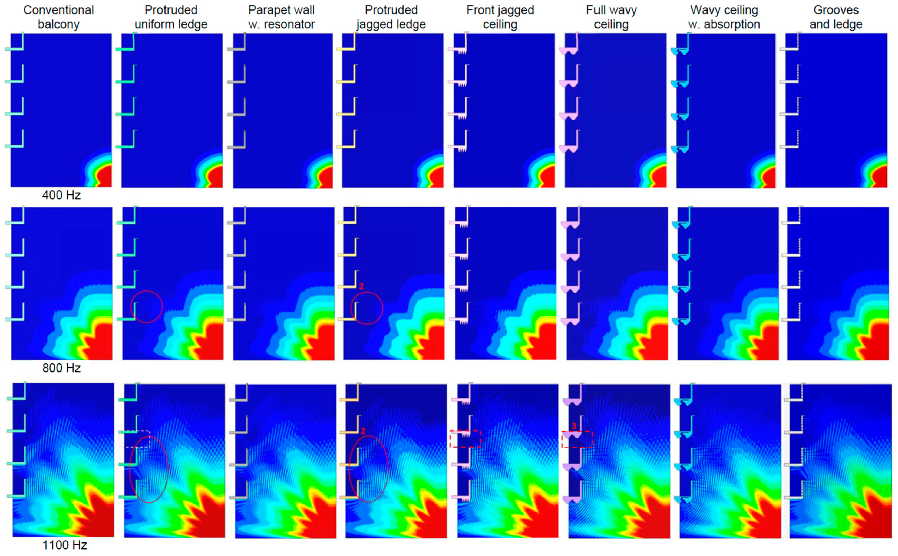

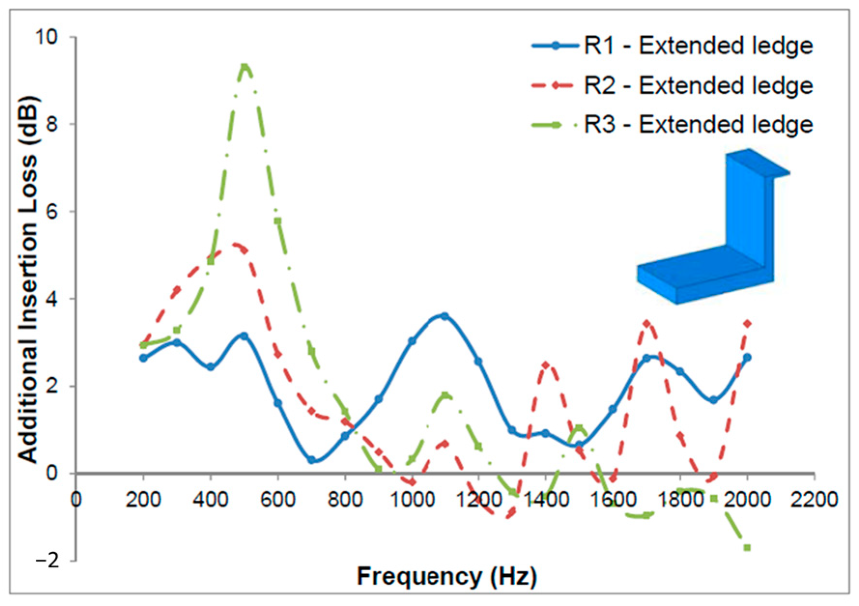

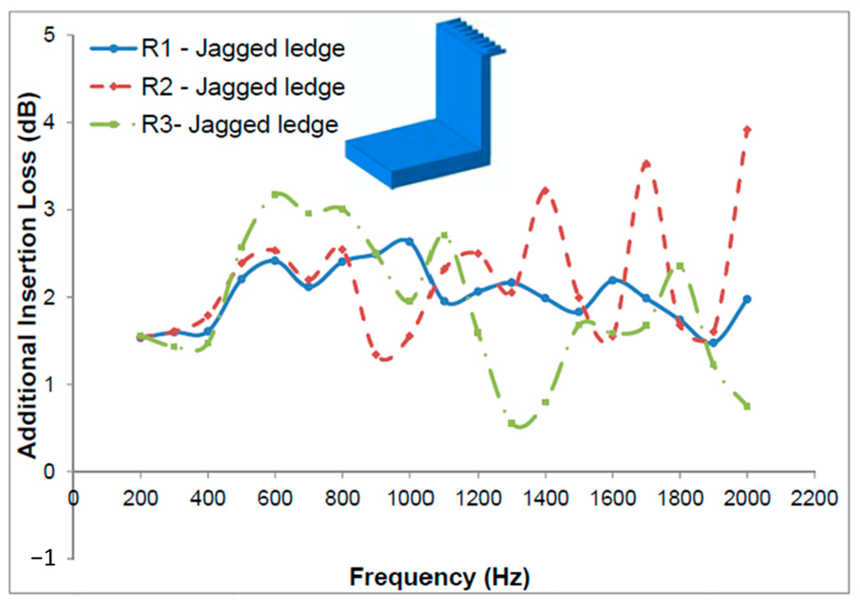
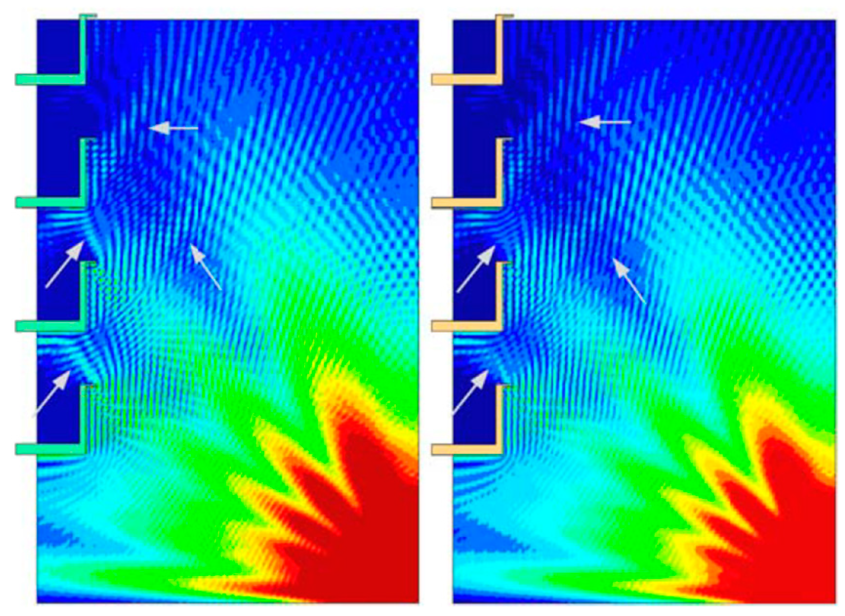

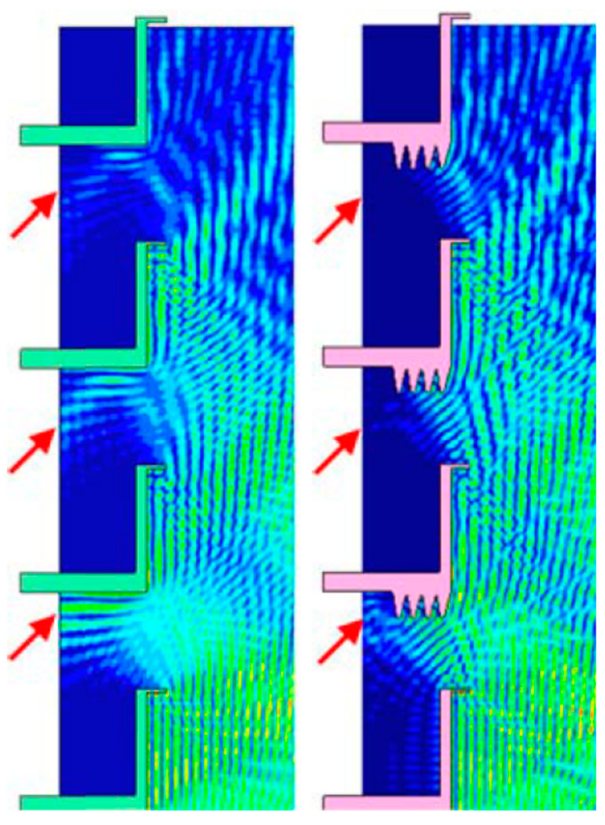

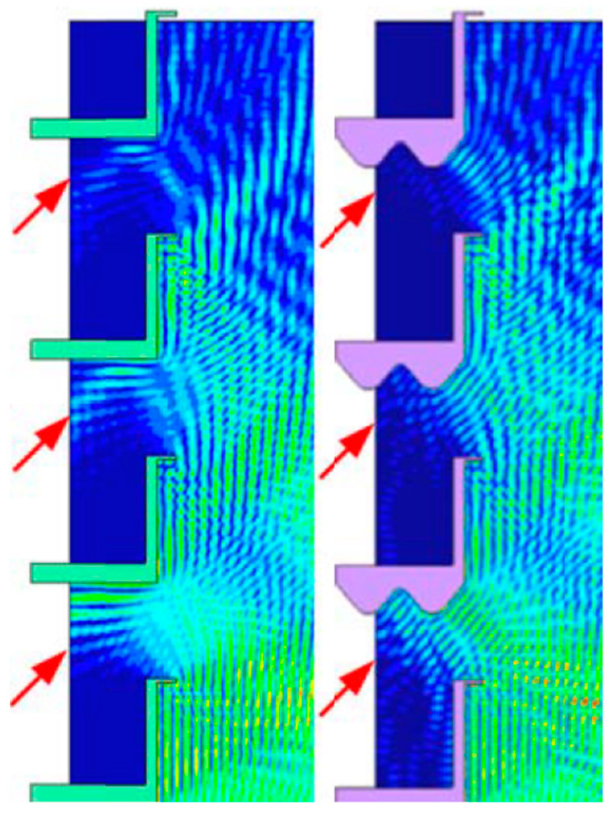
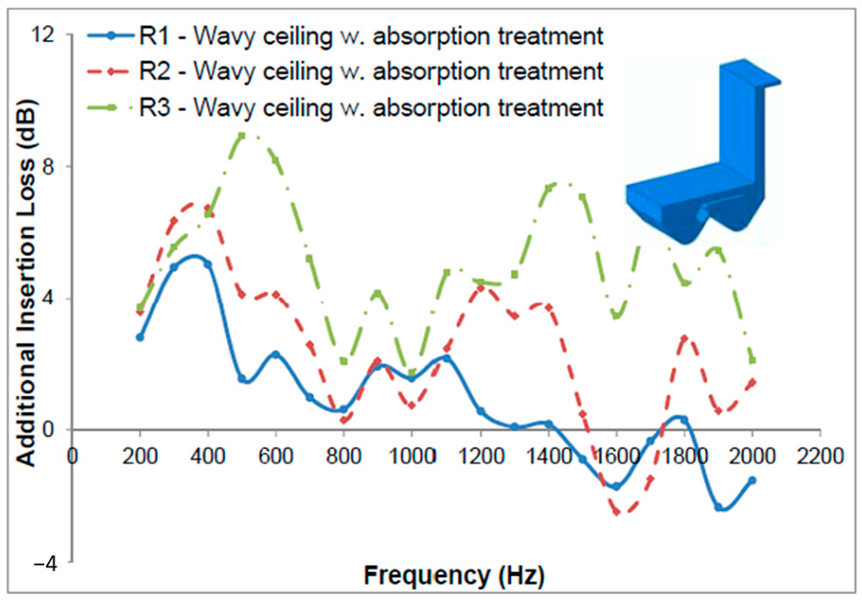
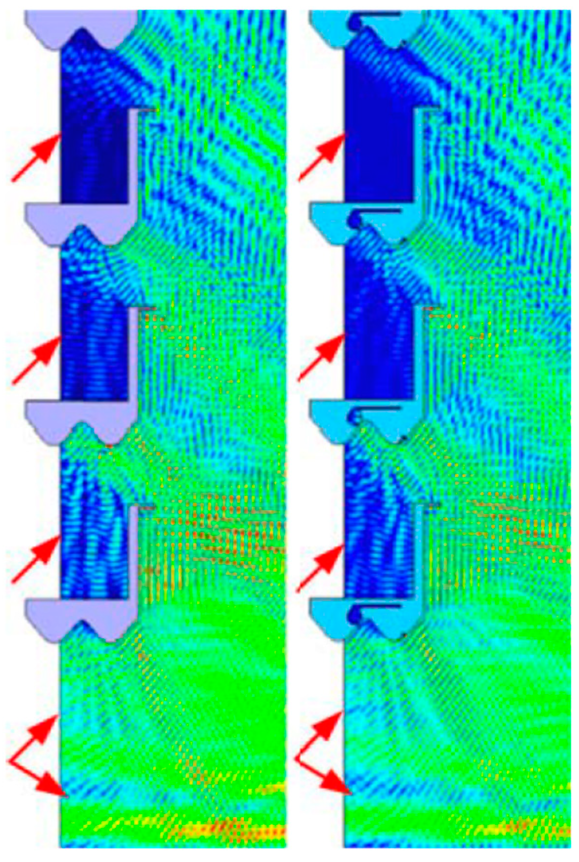

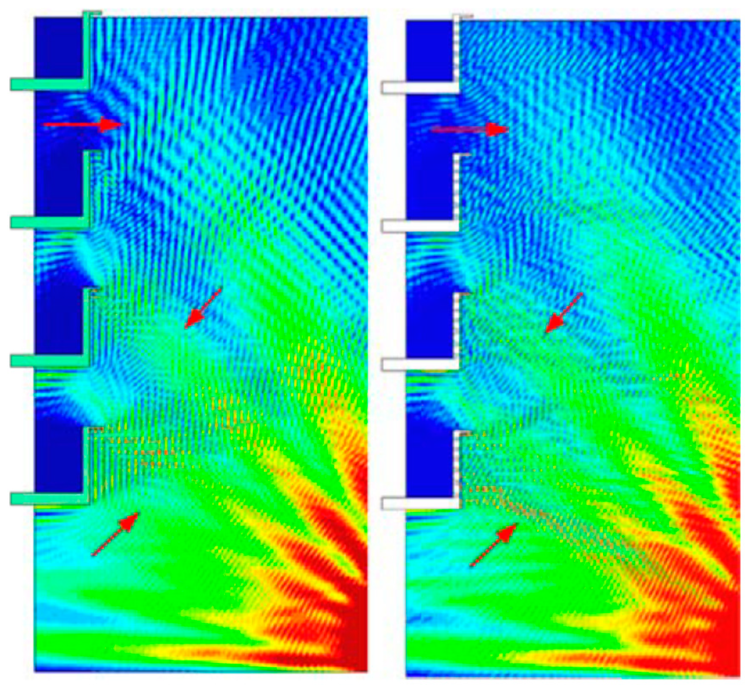
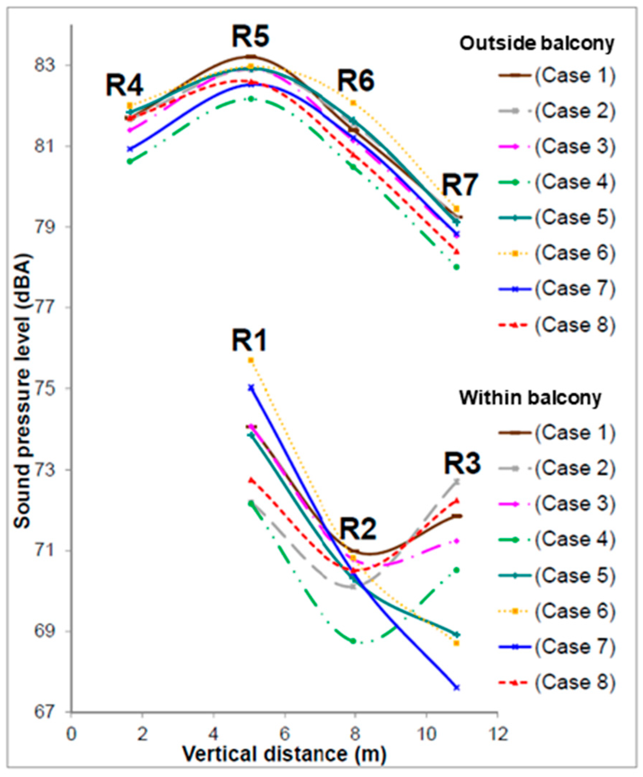
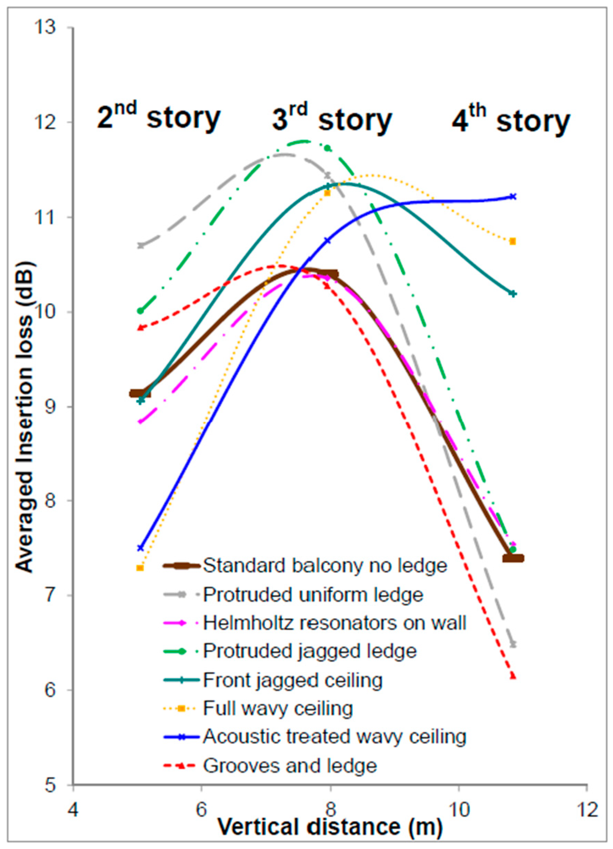

| Air Density (kg/m3) | Air Bulk Modulus (N/m2) | Speed of Sound in Air (m/s) | ||||||
|---|---|---|---|---|---|---|---|---|
| 1.184 | 141,990 | 340 | ||||||
| Ground Impedance (Pa·s/m3) | ||||||||
| Freq (Hz) | 100 | 126 | 160 | 200 | 250 | 317 | 400 | 502 |
| Re | 6166.8 | 6110.6 | 5005.9 | 3147.4 | 2178.3 | 1932.3 | 1644.3 | 1436.3 |
| Im | −11.82 | −11.82 | −11.82 | −11.82 | −11.82 | −11.82 | −11.82 | −11.82 |
| Freq (Hz) | 630 | 796 | 1000 | 1262.5 | 1600 | 1998.5 | 2500 | 3169 |
| Re | 1278.3 | 1116.7 | 1039.6 | 976.1 | 965.2 | 1119.6 | 1384.1 | 1534.9 |
| Im | −13.5 | −13.5 | −13.5 | −13.5 | −13.5 | −13.5 | −13.5 | −13.5 |
| R1 | R2 | R3 | R4 | R5 | R6 | R7 |
|---|---|---|---|---|---|---|
| 8.5 m (H) | 8.5 m (H) | 8.5 m (H) | 8.5 m (H) | 6.75 m (H) | 6.75 m (H) | 6.75 m (H) |
| 9.53 (A) | 11.46 m (A) | 13.21 (A) | 8.55 m (A) | 8.01 m (A) | 9.88 m (A) | 12.16 m (A) |
| No | Design Description | Illustration |
|---|---|---|
| 1 | Conventional balcony Feature: Balcony with front parapet and ceiling only | 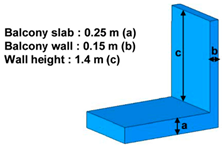 |
| 2 | Extended ledge Feature: Balcony with protruded parapet ledge | 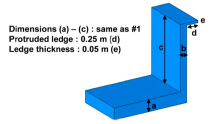 |
| 3 | Wall with Helmholtz resonators Feature: Front parapet wall with Helmholtz resonator at top edge | 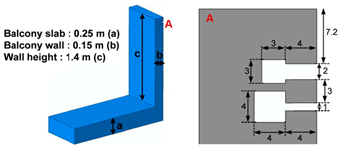 |
| 4 | Jagged ledge Feature: Parapet wall with protruded jagged ledge |  |
| 5 | Extended ledge with Jagged ceiling Feature: Front balcony portion having undulating ceiling |  |
| 6 | Extended ledge with Full wavy ceiling Feature: Full undulating balcony ceiling with three crests and two troughs | 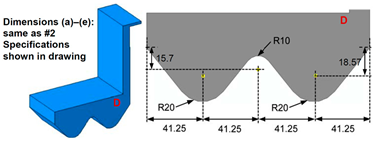 |
| 7 | Full wavy ceiling with absorption treatment Feature: Full undulating balcony ceiling with Helmholtz resonators | 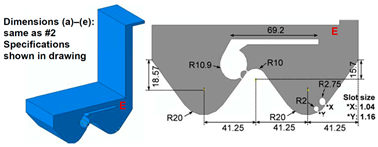 |
| 8 | Extended ledge with Corrugated front parapet Feature: Balcony with front parapet wall having slotted grooves |  |
| Design | A-Weighted Insertion Loss (dBA) | |||
|---|---|---|---|---|
| R1 | R2 | R3 | Overall | |
| Standard balcony without ledge (Case 1) | 9.1 | 10.4 | 7.4 | 9.1 |
| Protruded uniform ledge (Case 2) | 10.7 (+1.6) | 11.4 (+1) | 6.5 (−0.9) | 9.7 (+0.6) |
| Helmholtz resonators on wall (Case 3) | 8.8 (−0.3) | 10.4 (0) | 7.5 (+0.1) | 9.6 (+0.5) |
| Protruded jagged ledge (Case 4) | 10.0 (+0.9) | 11.7 (+1.3) | 7.5 (+0.1) | 9.8 (+0.7) |
| Front jagged ceiling (Case 5) | 9.1 (0) | 11.3 (+0.9) | 10.2 (+2.8) | 10.0 (+0.9) |
| Full wavy ceiling (Case 6) | 7.3 (−1.8) | 11.3 (+0.9) | 10.7 (+3.3) | 9.0 (−0.1) |
| Treated wavy ceiling (Case 7) | 7.5 (−1.6) | 10.8 (+0.4) | 11.2 (+3.8) | 9.0 (−0.1) |
| Slot holes and ledge (Case 8) | 9.8 (+0.7) | 10.3 (−0.1) | 6.2 (−1.2) | 9.0 (−0.1) |
Disclaimer/Publisher’s Note: The statements, opinions and data contained in all publications are solely those of the individual author(s) and contributor(s) and not of MDPI and/or the editor(s). MDPI and/or the editor(s) disclaim responsibility for any injury to people or property resulting from any ideas, methods, instructions or products referred to in the content. |
© 2024 by the authors. Licensee MDPI, Basel, Switzerland. This article is an open access article distributed under the terms and conditions of the Creative Commons Attribution (CC BY) license (https://creativecommons.org/licenses/by/4.0/).
Share and Cite
Tan, L.B.; Ang, L.Y.L. Performance Evaluation of Balcony Designs for Mitigating Ground Level Noise. Acoustics 2024, 6, 272-297. https://doi.org/10.3390/acoustics6010015
Tan LB, Ang LYL. Performance Evaluation of Balcony Designs for Mitigating Ground Level Noise. Acoustics. 2024; 6(1):272-297. https://doi.org/10.3390/acoustics6010015
Chicago/Turabian StyleTan, Long Bin, and Linus Yinn Leng Ang. 2024. "Performance Evaluation of Balcony Designs for Mitigating Ground Level Noise" Acoustics 6, no. 1: 272-297. https://doi.org/10.3390/acoustics6010015
APA StyleTan, L. B., & Ang, L. Y. L. (2024). Performance Evaluation of Balcony Designs for Mitigating Ground Level Noise. Acoustics, 6(1), 272-297. https://doi.org/10.3390/acoustics6010015








