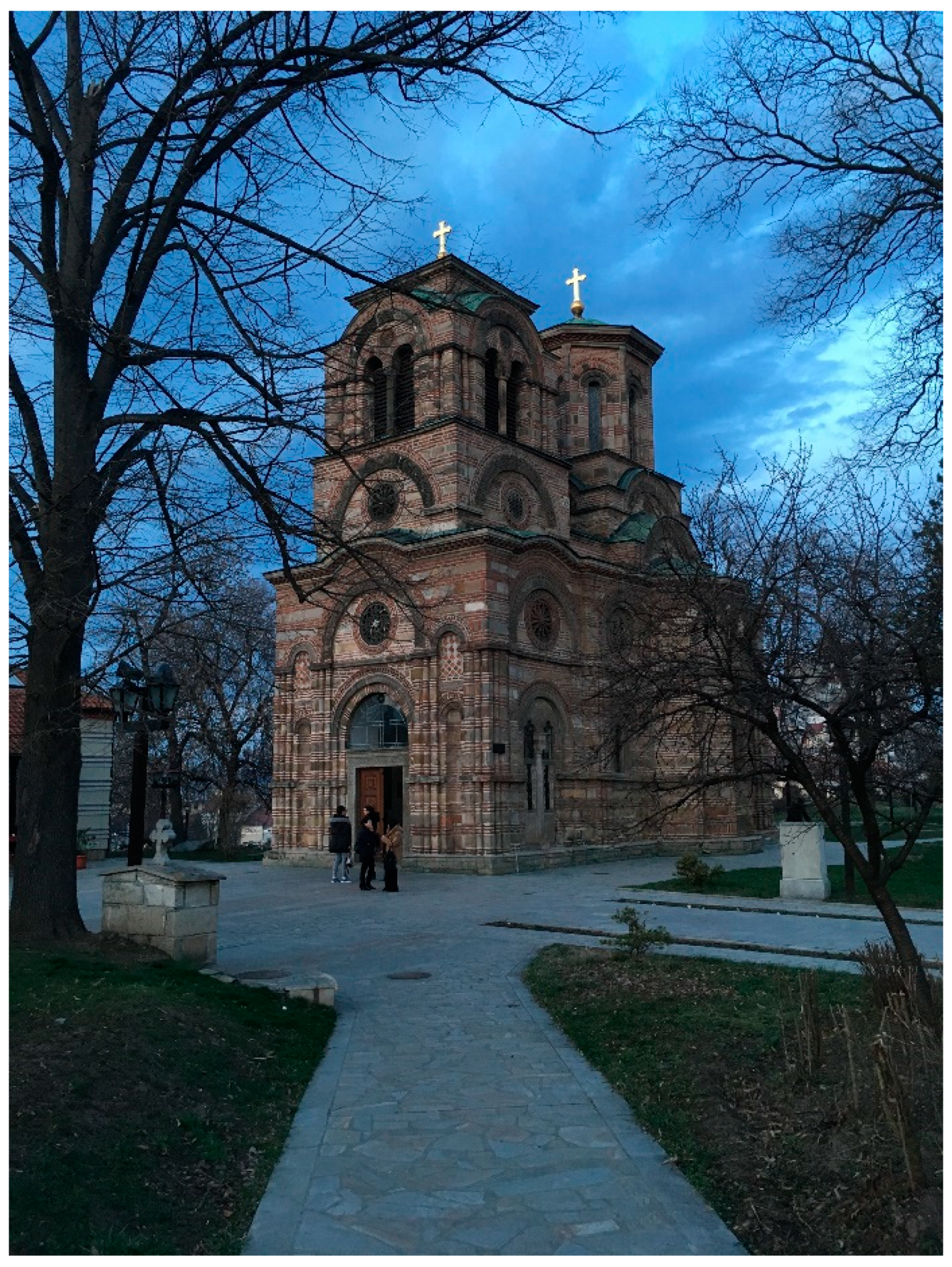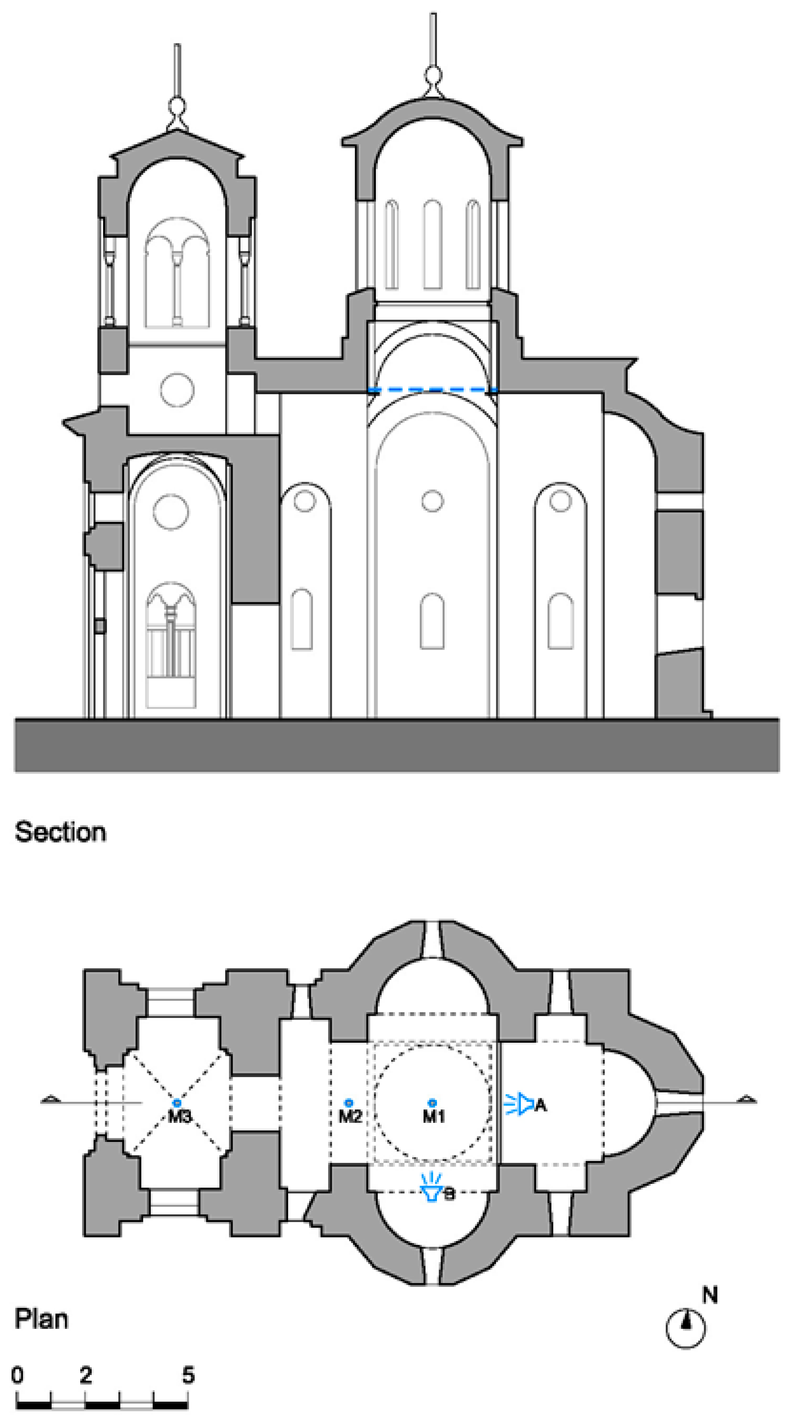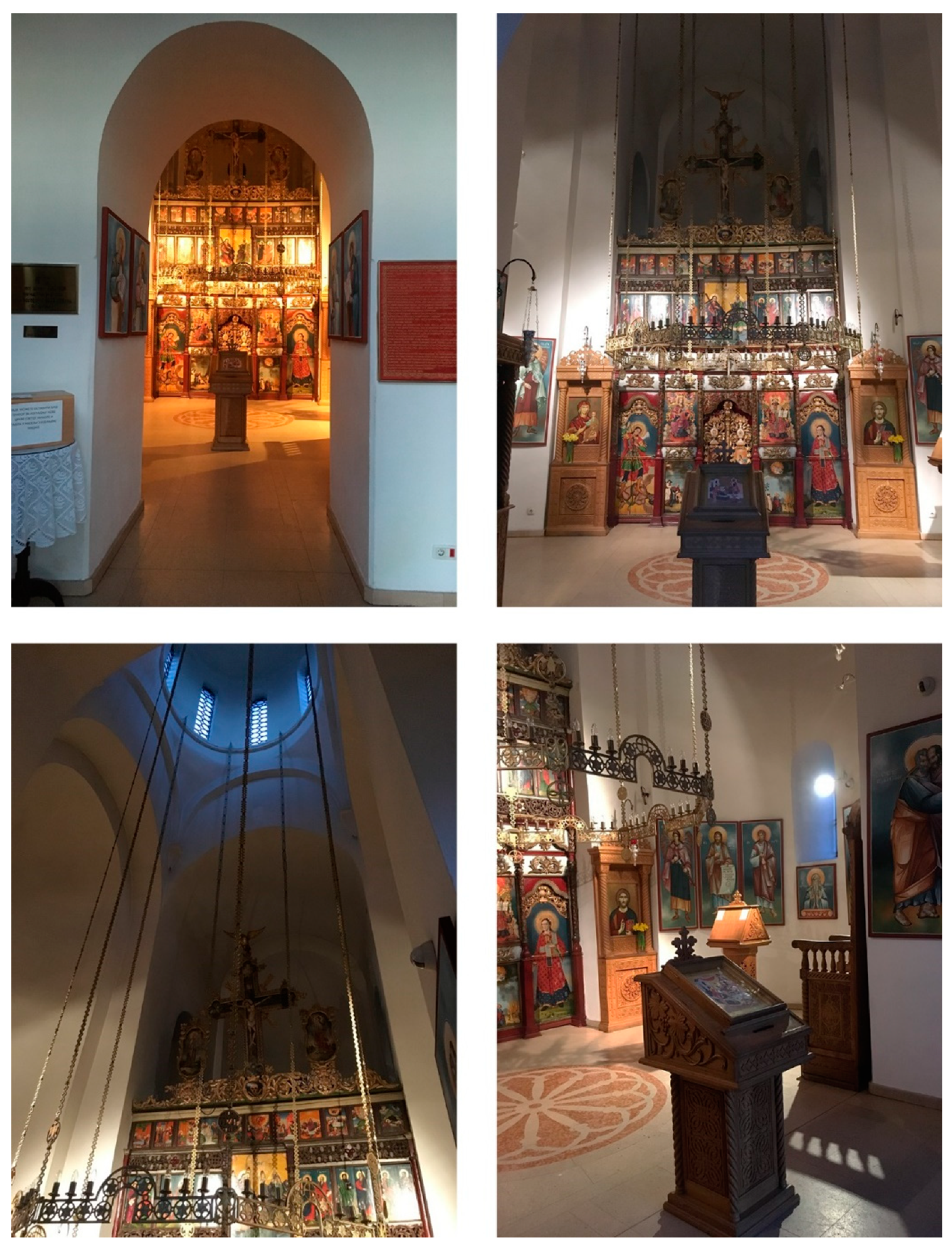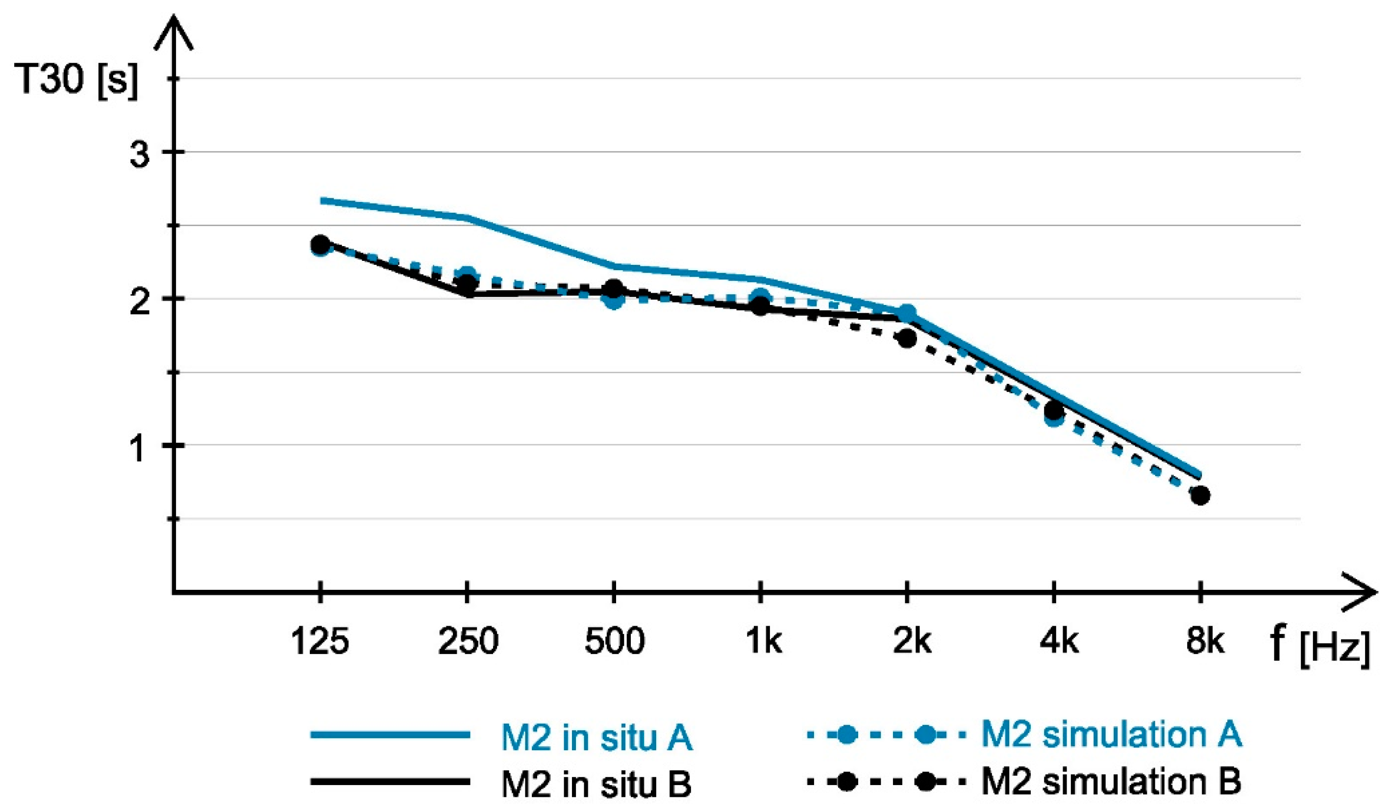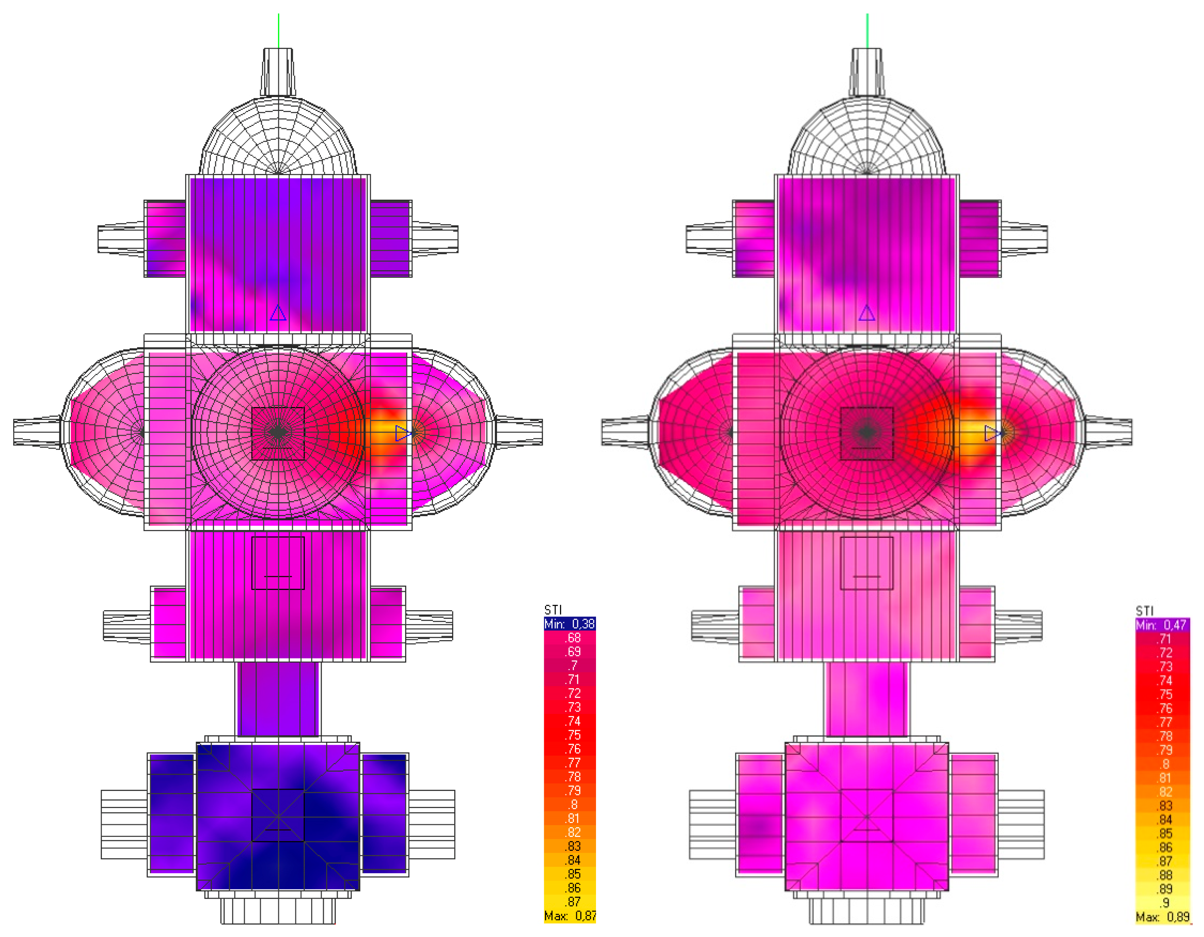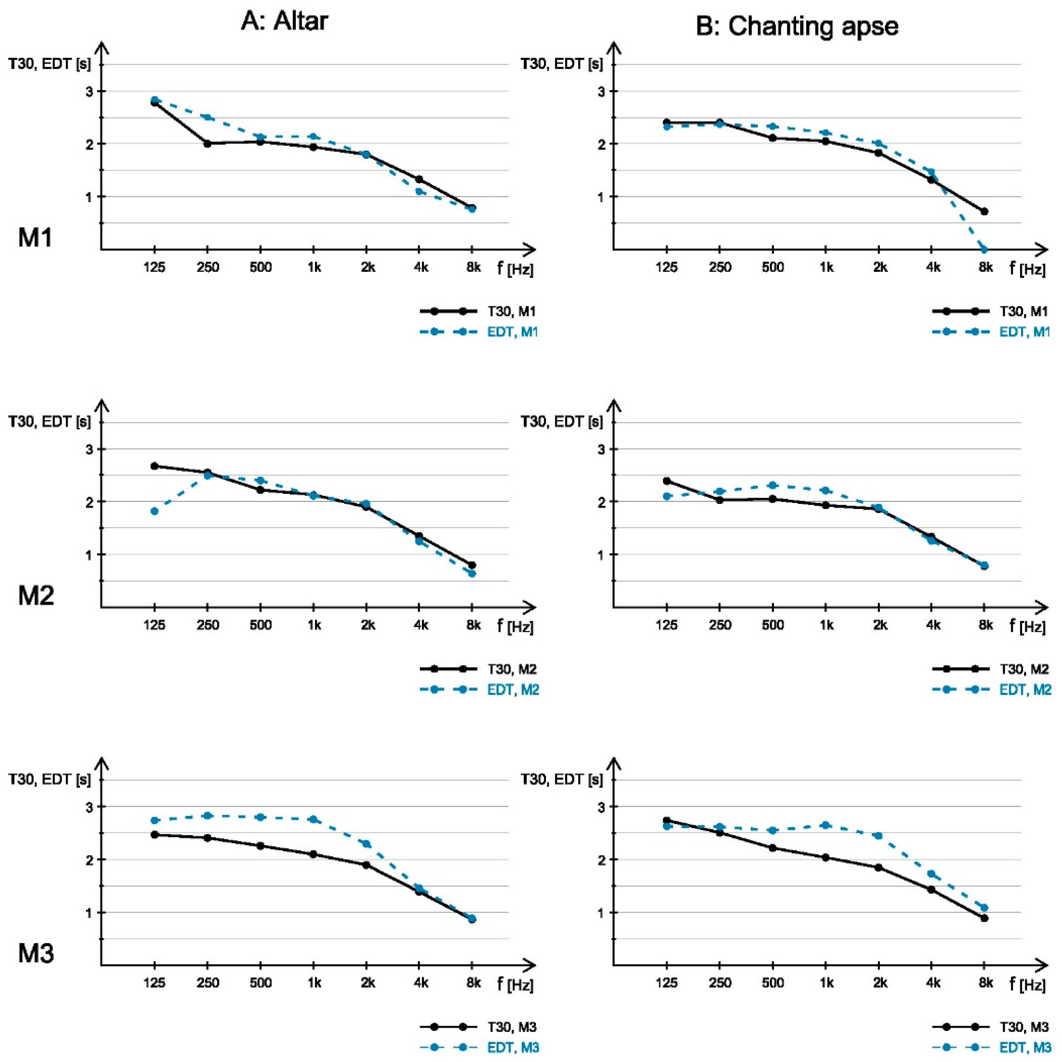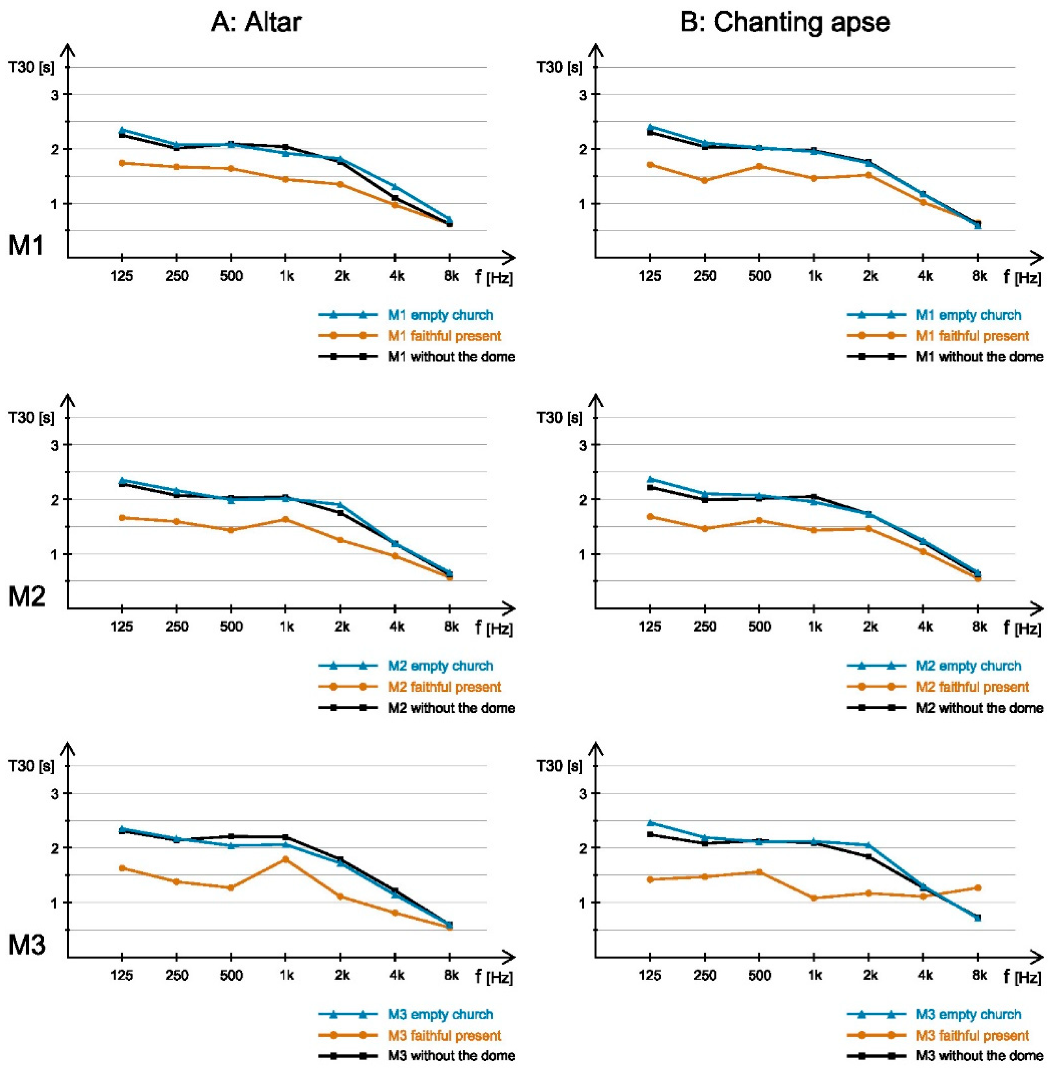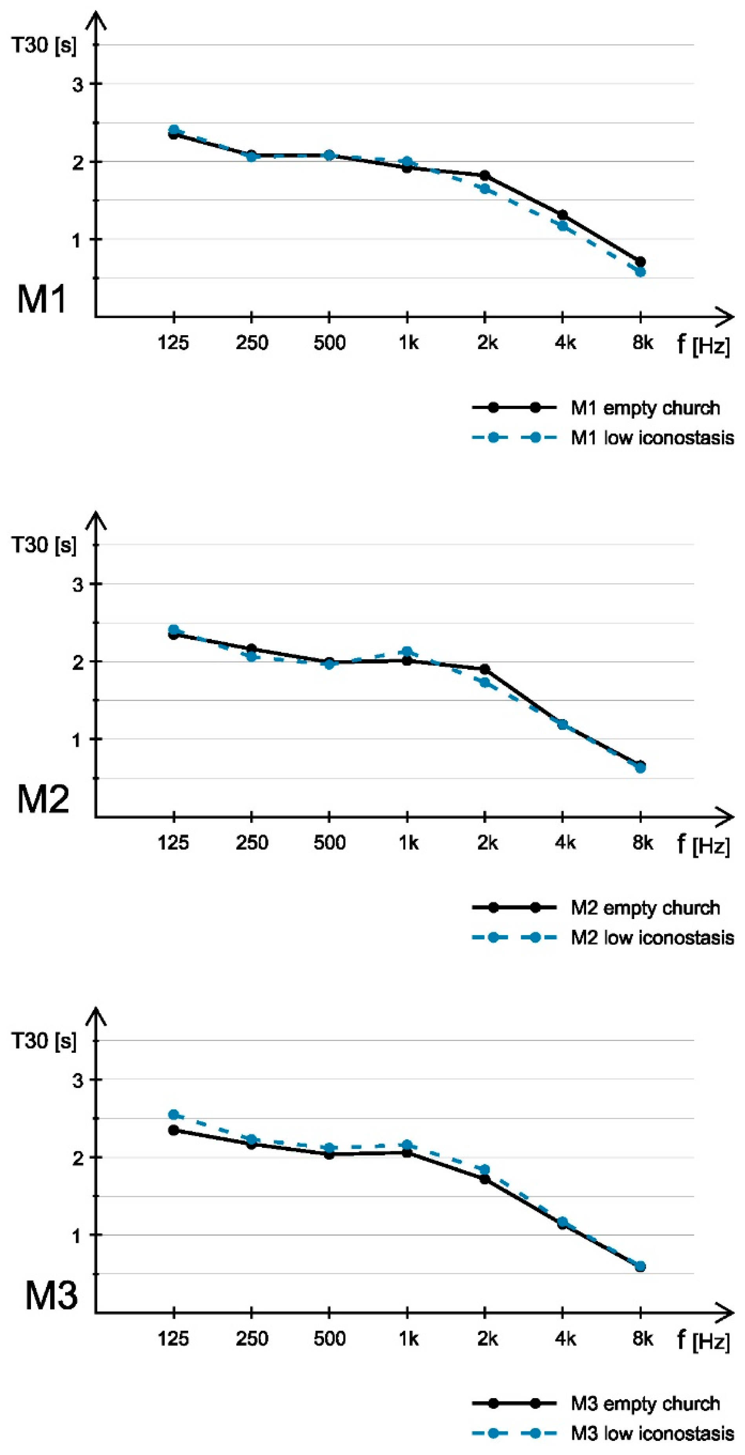1. Introduction
Architecture of a medieval church is a complex symbolical-metaphorical construct imbued with different references from a wide range of human experience [
1]. The exclusive focus on its material reality reduces our understanding. Instead, architectural heritage requires the exploration of all the incorporated layers of meaning and their mutual relations. The multidisciplinary field of archaeoacoustics tends to introduce the balance of our comprehension of the history of a building by taking into account the aural environment influenced by various interconnected factors that create human experience in historical buildings, thus also arguing that such acoustic heritage should be considered as an intangible and inseparable layer of architectural heritage [
2,
3].
Christian churches have been archaeoacoustically researched for the last few decades. The comprehensive literature overview of historical church acoustics [
4] considers the acoustic analysis of mostly occidental Christian churches in Europe, Asia and South America, emphasizing the need for a multidisciplinary approach that also includes perceptual and cultural aspects of the aural experience. Besides the examination of the effect of occupancy [
5], speech intelligibility [
6,
7], and the effect of interior architectural forms and materials [
8,
9,
10], it is also important to acknowledge the multidisciplinary research of acoustic vessels inbuilt in some of the historic churches [
11,
12], as an equally valid expression of the acoustical intentions of the builders. Archaeoacoustic research of Orthodox churches also covers a wide spectre of approaches. Among many, it includes the analysis of existing or virtually modelled church acoustics, comparison of the acoustic data from churches built in different periods [
13], analysis of the live chant recorded on-site [
14,
15], and correlation of the development of chant and sacral architecture [
16,
17].
This paper contributes to the research of medieval Orthodox church heritage with its multidisciplinary approach to the investigation of mutual relatedness of architectural forms, religious practice and acoustics in the case of Serbian medieval Lazarica church. Therefore, it opens with the culture-historical context and architectural principles of building Lazarica church, leading to the acoustic requirements of the Orthodox religious indoor practice. The research methodology is based on the on-site acoustic impulse response measurement and acoustic modelling, in order to examine the acoustic influence of the presence of the faithful during the liturgy, the central dome, and the historical change in the height of the altar barrier (iconostasis). Acoustic analysis considered three parameters—reverberation time (T30), early decay time (EDT) and speech transmission index (STI)—as the most relevant for two main acoustic requirements of Holy Liturgy, speech intelligibility and experience of monophonic Byzantine chant.
1.1. Culture-Historical Context of Building Lazarica Church in Kruševac, Serbia
At the end of the 14th century, the Serbian empire collapsed. After the death of the last emperor Uroš V Nemanjić in 1371, local rulers divided the land among themselves. While the Ottomans were penetrating from the south, Serbs were moving north. Among Serbian local rulers, prince Lazar Hrebeljanović who autonomously ruled the territory around the Morava rivers, most prominently tended to continue the well-established tradition of the Nemanjić dynasty [
2]. However, in that restless and unstable period, new political, economic and cultural centres arose and thrived in the land of prince Lazar and his successors [
4]. This inspiring zest was also reflected in church architecture, which is nowadays referred to as the Morava architectural style.
The building activity was especially induced after the reconciliation of Serbian and Byzantine church when the anathema of the Constantinople patriarch was removed and the new Serbian patriarch was elected in 1375. This was achieved thanks to, inter alia, the engagement of the monks from Mont Athos and Chilandar Monastery. The cultural relations of Serbia and Mount Athos thus grew even stronger.
Following Nemanjić’s tradition of founding monasteries and church endowments, prince Lazar built the church of Ravanica monastery (1377) and then St. Stefan church in Kruševac city, also known as Lazarica [
3]. The building of Lazarica (1377/81) is closely related to the work on the expansion and improvements of Kruševac city fortification [
18]. Both churches—Ravanica and Lazarica—are equally important for the Morava style [
19], representing the role models that achieved harmony and wholeness [
18]. They marked the beginning of the most authentic building period in medieval Serbia that used the language of Byzantine constructions and shapes. It is important to note that this particular period—the end of 14th and the beginning of 15th century—was not very fruitful in Byzantine building. Due to the significant economic decay and the strengthening of the Ottoman Empire [
19], the number of buildings decreased to a point of total disappearance, while in Morava Serbia construction projects flourished [
20], embodying the fresh interpretation of Byzantine art [
21]. The difficulty of reliably recognizing on more than one building the work of the same workshop of craftsmen leads to the conclusion that there was a strong need for the authentic art creation [
20].
The development of cultural relations between Serbia and Mount Athos also affected the church architecture. The church plan in the Morava architectural style is a triconch (used in Mount Athos for monk choirs that have a significant role in the complex rites [
4]) combined with an inscribed cross (traditionally used in Serbian medieval church architecture). Although applied before in Serbia, Saint Nikola Mrački church (1330), the chapel in the Rile monastery (1350) and the chapel of St. Nikola in the St. Arhangeli monastery near Prizren [
7], the triconch plan became a recognizable solution for the Morava style. To designate himself as a carrier of the Nemanjić state sovereignty, it is hypothesised that prince Lazar especially looked up to the triconch church of St. Arhangeli monastery near Prizren, as an endowment of the emperor Dušan (the Mighty) Nemanjić [
4]. There was also a more functional explanation as the rounded apses provided an additional chanting space on the northern and southern sides of the altar barrier, which was needed for the increased number of chanters coming to Morava Serbia from Mount Athos [
8].
1.2. Architectural Design of Lazarica Church
Lazarica church was built in the Byzantine manner: alternating a row of sand stone and three rows of bricks in thick mortar couplings that emerge from the wall plane (
Figure 1). It expresses a high artistic level of façade decoration, characteristic for the Morava architectural style. However, for the purpose of acoustic analysis, here we focus on the interior space organization and applied materials.
Lazarica church has a triconch (three apses) plan combined with the compressed inscribed cross. On the intersection of cross arms rises the central dome (
Figure 2). In Byzantine, and thus in Morava architecture as well, the dome had a distinctive meaning. It symbolized the heaven over the earth and complemented the image of the church as a microcosm [
21] (p. 74). In Lazarica the dome is constructed on pendentives, supported by four pilasters and the attached arches (
Figure 3, bottom left). The drum is circular from the inside and 8-sided from the outside. On the both ends of the transversal cross arm are chanting apses that significantly increase the space and facilitate the Holy Liturgy. The bays in naos are barrel vaulted, while the narthex is cross vaulted with a bell tower above. Since the tower is connected to the naos through one small window in the western wall of the naos, it does not affect the church acoustics.
Proportional analysis of Lazarica church plan showed the combined application of two proportional methods—collapsing diagonals (based on a square) and triangulation (based on an equilateral triangle). If the length of the building brick is one module, than the side of the main proportional square is 13 modules. The dome drum circle is inscribed in this square from which all other geometric points are derived [
18] (pp. 36–37).
The church interior consists of three main spaces—narthex, naos and altar—from the entrance in the west to the most sacred space on the east where the sun rises. In the altar the essence of the Orthodox Holy Liturgy takes place. Therefore, it is important to have a visual barrier which disables the faithful from approaching from the naos and to see the accomplishment of holy secrets by the priests in the altar. What we find today in Lazarica is the wooden iconostasis made in the 19th century, that is 3.7 m in width and 4.35 m in height (top of the cross is 6.5 m from the floor level,
Figure 3) [
18]. However, in the medieval period altar barriers were quite different. They were about 2–2.5 m high. Stone columns supported the beam, on which the curtains were hanging. Until the 14th century, the altar barrier had no icons. The central doors were beautiful gates, while the opening on the left and right had curtains. There was a short parapet wall. Comprehending that the attention of the faithful attending the liturgy is directed towards the altar barrier, over the centuries the curtains were complemented with additional rows of icons [
10].
Due to the multiple architectural interventions since medieval period, in the beginning of 20th century Lazarica church was reconstructed with an intention to revive the original look from the time of prince Lazar. The main works were: taking off the façade mortar and revealing the stone-brick building play, reconstruction of the bell tower above the narthex, window details in the narthex, and rebuilding of the central dome. Nevertheless, there are no reliable data on the state of the church interior that was found. The main designer and project manager Pera Popović (1904–1908), wrote that he found the staircases leading from the narthex to the bell-tower. They do not exist anymore. There were also found segments of fresco painting from the 19th century, but it was removed during the reconstruction and the walls were mortared “straight and smooth”. There is no evidence that Lazarica was fresco painted in medieval times. However, ever since Popović’s reconstruction it was planned to fresco paint the church [
22], but it has not been realized yet (
Figure 3).
1.3. General Acoustic Requirements in Orthodox Churches in Medieaval Serbia
When we consider temple acoustics, it is important to know not only the interior shapes and finishes, but also the nature and purpose of the rites that took place there. An Orthodox temple is a place of congregation, where the Holy Liturgy is the most important act which implies communal praying, listening to the sermon, and receiving the Holy Eucharist and other sacraments. There are still in use two Liturgies written by Saint Basil the Great and Saint John Chrysostom in the second half of the 4th century. The Holy Liturgy consists of three parts. The first part is the Liturgy of Preparation or Proscomedia which is performed in silence in the northern part of the altar, where the priest prepares the bread and wine. The second part is the Liturgy of the Catechumens and the third is the Liturgy of the Faithful, both performed in a loud voice. After the Proscomedia, the church bells ringing announces the commencement of the second part of the Liturgy. The needs of the Holy Liturgy shaped the interior architecture. Thus the three parts of the Orthodox temple—narthex, naos and altar—correspond with its main acts. The narthex is for the Catechumens: those who can attend the Liturgy until a certain moment, as a part of the preparation process for receiving the Orthodox Christian Faith. The naos is the nave of the church where the faithful attend the service, standing with faces towards the altar. As the most sacred part of the temple, the altar is divided from the naos with the altar barrier, the iconostasis [
23].
Byzantine chant that spread among Serbian people along with Christian faith is monophonic, with gradual melodic flow which follows rhythmically emphasized lyrics [
24]. This chanting art reached its apex in the same period when the Morava architectural style developed [
16]. In other words, the acoustics of a medieval Serbian church, such as Lazarica, is required to support both speech intelligibility and Byzantine chanting art. In Orthodox tradition no musical instruments are used inside a church.
2. Methodology
In accordance with ISO 3382 set of standards, monaural measurements of acoustic impulse response was carried out in the empty Lazarica church for two sound source positions (A: Altar and B: Chanting Apse) and three characteristic receiver points (M1: under the central dome, M2: in naos, and M3: in narthex), as shown on the
Figure 2. As a sound source, an active loudspeaker dB Opera 110 (dBTechnologies, Valsamoggia, Italy) was used. Although the use of a directional sound source can significantly affect the obtained results of EDT and STI parameters that are analysed in this paper, the authors have decided to use such a sound source with the basic idea of establishing stronger correlation with the sound sources that emit sound energy in such spaces in real situations, which are primarily human voices. This fact should be kept in mind when it comes to the repeatability and reproducibility of measurement results. Sound field excitation was conducted from two positions that are commonly used in Orthodox religious practice, the altar and chanting apse. The excitation loudspeaker was placed at the height of 170 cm (assumed to be the average person’s height) with central axe oriented towards naos.
Sine sweep signal in the range from 20 Hz to 20 kHz was used to acoustically excite the space. Acoustic impulse response measurement software EASERA (AFMG Technologies, Berlin, Germany) was used, together with Digidesign Mbox2mini audio interface and omnidirectional Behringer ECM8000 measurement microphone (Behringer, Willichm Germany) placed at assumed average height of standing listeners (170 cm).
For the purpose of sound field simulation, a detailed 3D model of the church interior was created in EASE software (AFMG Technologies, Berlin, Germany). The model was then calibrated in accordance with the results of the on-site impulse response measurements and examined for four cases: (1) empty church, (2) when faithful are present in the church, (3) when the dome is closed with a flat ceiling (
Figure 2), and (4) when the iconostasis is lower, as it was in medieval times.
4. Discussion
The basic parameter that describes church acoustics is reverberation time and its comparison with optimal reverberation time. There are several recommendations in a form of empirical relations for optimal reverberation time for two different purposes, speech and music, and only those derived for speech are of interest for the Orthodox tradition. The reason for this is that there was no instrumental music in Orthodox religious practice, and all sound excitations are exclusively made by the human voice, either as a speech or as a monophonic chanting, which is slow and monotonous, retaining in such way all the basic characteristics of speech. On the other hand, all of those recommendations were derived for churches built in the Western tradition, without any reference to the Orthodox medieval tradition. For example, Perez-Minana relations, which is especially adapted for churches, indicate that optimum reverberation time for churches of this volume (Lazarica volume 717 m
3) should be under 1s @500 Hz [
25], and yet Lazarica church has reverberation time that is more than twice as long (
Table A1,
Appendix A). A reason for such a difference lays in different geometry and interior design materials.
Speech intelligibility is another acoustic property that is essential for churches. In situ measurements indicate that intelligibility under the dome (M1 position) highly depends of the position of the sound source. In the case of excitation from the altar, the STI parameter has a value of 0.491, and in the case of excitation from the chanting apse the same parameter has a value of 0.673. Such a situation can be explained with specific relations between chanting apse and M1 position—a person standing under the dome is practically in front of the chanting apse, having the highest “direct to reflected” sound ratio, which directly impact speech intelligibility, while there is a physical barrier (iconostasis) between the sound source in the altar and the M1 position. At the other two positions (M2 and M3) such differences cannot be observed, which indicates that speech intelligibility does not depend on the position of the sound source.
Overall speech intelligibility inside the church can be rated as fair inside the naos (M1 and M2 position), and poor inside the narthex area (M3), as show in
Table 3. As already stated, the only exception of such a description is the case when listener is standing right in front of the speaker. Although the Orthodox service requires the speech intelligibility, it also has the opposite demand to emphasize the spiritual experience of the chanting art. Therefore, besides the speech intelligibility, also the richness and specific nature of reflected sound is of a great importance.
Measured values of the EDT and T
30 parameters at M1 and M2 positions are very similar, as can be observed in
Figure 6, which indicates at steady decay of energy inside the naos. On the other hand, in the narthex, EDT is consistently longer than the reverberation time for about 20% at the average. The naos and narthex are two different rooms linked with the door opening, which makes them acoustically coupled spaces. In the case of acoustically coupled spaces, the sound energy decay curve in the receiving room (room without the sound source - in this case narthex) can be expected to have a fairly slow early decay rate, followed by a reverberation tail which is determined by the space with longer reverberation time (in this case it is naos) [
26] (pp. 445–448). Comparison of the in situ measurement results for the M2 and M3 positions showed that T
30 is practically the same, but EDT is longer in the narthex area. One should have in mind that EDT correlates with reverberance, as audience perceive it during a music play or a speech. Also, both EDT and T
30 parameters have different values for each measurement points, which indicates that the sound field inside the church cannot be considered as diffused and homogenous.
As for the sound field simulation conducted in EASE software, beside the case of empty church, three more cases were analysed: (1) church with people inside, (2) empty church without the dome, and (3) empty church with the lower iconostasis. The acoustic analysis of the empty church was important in order to calibrate acoustic response of the simulated model, and T30 parameter was used for this process. Although it was impossible to achieve perfect matching of this parameter gained through simulation with measurement results for all three positions, a satisfactory degree of T30 match has been achieved. At the same time, matching of the STI parameter was significantly lower, especially for the case of the excitation from the altar. It turns out that the iconostasis has much greater influence on decreasing speech intelligibility than was predicted by the simulation. One possible way to interpret such a case is that the influence of the iconostasis (as a wooden obstacle between sound source and the rest of the church) is not described precisely enough in the process of simulation. This kind of analysis is beyond the scope of this paper, but it could be of interest for some further investigation.
In the case of the presence of people in the church, the results are completely in line with the expectations. Namely, increased absorption decreased the overall reflected energy which results in consistent lowering of EDT and T
30. Influence of the people on church acoustics was simulated with increased absorption of the floor area, with absorption coefficients that describes human absorption. At the same time, STI values increased, once again pointing to the fact that the presence of the people raises the level of speech intelligibility (
Figure 5).
In order to investigate the effect of the dome on the overall acoustic response within the empty church, the initial model was modified by “closing” the dome and replacing it with a flat ceiling on the top of the arches that support the dome (marked with blue dashed line in the church section,
Figure 2). It can be noticed that the STI parameter in the case of the model with flat ceiling has even lower values than in the initial case with the dome (although minimal, this difference exists). This implies that the dome does not have a bad influence on overall speech intelligibility, although such a thing may be expected at first glance because of the concave shape of the dome. Considering time parameters, it was expected that flat ceiling case has lower EDT and T
30 values because of decreased overall church volume. However, although such a trend exists, it is not fully consistent. At some frequencies those parameters have greater values in the case of a flat ceiling, but their regularity is difficult to be predicted from the corresponding curve. What is possibly interesting is that differences between those two cases are the least pronounced for the M1 position, which is directly under the dome. Such result obtained by the simulation could indicate that dome has greater acoustic influence on the positions inside the church that are further from the dome. Although not definite, this conclusion can indicate some further directions for dedicated investigation of the dome influence on the overall church acoustics.
5. Concluding Remarks
In the last period of the Serbian medieval state, church building and chanting art reached their apex [
16]. The goal of this paper was to examine the acoustics of Lazarica church, as a typical representative of a Morava architectural style, with a layout that combines a compressed inscribed cross and a triconch. Acoustic properties were investigated through the simulation process conducted in the EASE acoustic software. The acoustic model was calibrated upon the on-site measurement of acoustic impulse response, by defining the absorption coefficient of the wall material. The sound source positions were characteristic for the Holy Liturgy—the altar (behind the iconostasis) and the chanting apse (where is chanted and preached from). Three receiver positions were analysed: M1 under the dome, M2 on the longitudinal axe of naos, and M3 in the narthex. The results obtained by the measurements were achieved by an excitation from a directed loudspeaker, in order to simulate a “real life” situation (sound field excitation by the human voice), which should be kept in mind when it comes to repeatability and reproducibility of measurement results. Due to the Orthodox religious practice and the related organization of the church interior space, several cases were of interest for the acoustic analysis, such as the acoustic effect of (1) the central dome, (2) faithful presence, and (3) the medieval iconostasis (because it was half the height than the one standing today). Acoustic requirements in medieval Orthodox church were for the speech intelligibility, as well as the experience of monophonic chanting. Therefore, three acoustic parameters were tracked: reverberation time (T
30), early decay time (EDT) and speech transmission index (STI).
Regarding speech intelligibility, the acoustic analysis showed that it is increased with the presence of people, as expected, but lowered when the dome is replaced with a flat ceiling. It is highly dependable on the listener position inside the church, which might indicate on inhomogeneous sound field. The experience of monophonic chanting is correlated with T30 and EDT. The simulation showed that the presence of the faithful in the church causes the decrease of T30 for about 0.5 s, comparing to the case of the empty church (average rate of 25%). In all the examined cases, it is observed that there is no significant deviation between the T30 and EDT parameters, which indicates uniform sound energy decay. Closing of the dome with a flat ceiling did not show any significant impact on T30. The simulation showed that the height of the iconostasis has no significant influence on the acoustics of Lazarica church.
Due to the lack of written records on medieval Serbian Orthodox church design and in what range the aural environment was considered, it is valuable to analyse their acoustics in order to better understand the complex relation between architecture, religious practice and acoustics. The examination of Lazarica church acoustics, presented in this paper, contributes to this goal.
