Credentials for an International Digital Register of 20th Century Construction Techniques—Prototype for Façade Systems
Abstract
1. Introduction
2. State of Art
3. Materials and Methods
3.1. Cataloguing Project with Technical-Constructive Value
3.2. Credentials for Inclusion in the Digital Registry
- Analytical summary of sources for the construction history
- The aim is to reconstruct the building history by testifying to it through the documents available. The name Analytical summary of sources derives from a method for the systematisation of the information acquired through consultation of all the existing sources on the work: archival, bibliographic, website, and photographic ones [38]. This is a tabular approach that, for each phase of the building’s life (Area acquisition; Original project; Transformation; Maintenance; Restoration; Demolition), returns the salient facts and documents to prove the events that occurred from the initial phases of the project to the most recent state of fact (Figure 10). Each phase is described through items organised in macro-sections aimed at summarising the details of the project and the existing administrative, graphic, technical, and photographic documentation, as well as the references from which they were taken. The structure thus conceived facilitates the following: the compilation by the operator delegated to find the information; the reading by an external user who is looking for information on the asset; the work of those who have to transfer the contents to the database that will support the web platform dedicated to the Registry.
- 2.
- Operative investigations
- The aim is to collect the results of the diagnostic programs on which the choices of transformation, maintenance, restoration, or demolition interventions have been based over time. Such documentation is essential to support the historical-critical analysis conducted through the Analytical summary of sources, providing answers to questions left unresolved by the documentation.
- 3.
- Digital content
- The aim is to accommodate digital products that are and will be increasingly elaborated for a historic building. The advent of more and more advanced technologies suggests that in the future, it will be very likely to find orthophotos, point clouds, 3D models of existing buildings, and digital twins created for interventions carried out during the life cycle. Moreover, as highlighted by the concept of learning by modelling [39], these digital approaches can themselves constitute a new source of knowledge of the work since reverse engineering and 3D modelling operations make it possible to reveal aspects that would otherwise not be easily deduced.
3.3. Selection of a Sample of Assets in an International Context
- ITALY, MESSINA:
- INPS headquarters—Block IX of the Palazzata, Giuseppe Samonà, 1954–1957, via G. Garibaldi n. 124
- Residential building—Block VI of the Palazzata, Giuseppe Samonà, 1953–1956, via Garibaldi n. 114–118
- ITALY, PAVIA
- Building I INA, Guglielmo Ulrich, 1950–1953, Corso Cavour n. 51–59
- Don Bosco University College, Ottavio Bonomi, 1962–1965, via Via S. Giovanni Bosco n. 4
- SPAIN, VALENCIA
- Grupo de Viviendas Santa María Micaela, Santiago Artal Ríos, 1958—1961, Calle de Santa María Micaela 18/avenida de Pérez Galdós
- CHILE, SANTIAGO
- Unidad Vecinal Portales, Carlos Bresciani, 1950–1966, Quinta Normal district
3.4. Arrangement of a Database
4. Results
4.1. Credentials for Access to the Digital Register
4.2. Asset Data Sheet and Its Transposition into the BIM Environment
- To the entire model, as they relate to the work as a whole;
- To individual H-BIM objects, as they are specific to the technical elements;
- To both, as it is fundamental content for the two levels of interpretation of the asset.
- The attribution to the entire work, to the single entity, or to both;
- The most suitable type for digitalising the data (text, image, URL, Yes/No).
5. Discussion
6. Conclusions
- In a repository, called H-BIR, designed to store all the knowledge that can be acquired about the building, including historical documentation and digital materials that will become increasingly important in the future;
- In an H-BIM model, reproducing the entire building or, in this first phase of the project, an exemplary portion of the building envelope that will allow the digitalisation process to begin.
Author Contributions
Funding
Data Availability Statement
Conflicts of Interest
Appendix
| CATALOGUING PROTOCOLS | FILING PROJECT FOR DIGITAL MANAGEMENT | ||||||
 +  |  |  | |||||
| an international filing model MINIMUM FICHE | ● | a national filing model CENSIMENTO DELLE ARCHITETTURE ITALIANE DAL 1945 AD OGGI | ● | Historical scenario | Italian post-war | ||
| Geopolitical Context | The post-World War II period brought about a phase of reconstruction and redemption in republican Italy, which in Messina merged with the completion of buildings begun following the earthquake and unfinished or subject to the bombings of 1943. | ||||||
| Cultural panorama | The revival in the 1960s was no longer inspired by the original criteria of the design of the façade on the harbour curtain wall of the 1930s, with its scenographic and symbolic imprint desired by the Fascist regime, but adhered to modernist dictates that gave a new physiognomy to blocks IX, X, XI, IV, V, and VI of the Palazzata. | ||||||
| ● | ● | Original denomination | Block VI—Cortina del Porto | ||||
| ● | ● | Original building type | Facilitated residential construction | ||||
| ● | ● | Procedure dates | Original project (PO) 1953 | Variants (Vr1-n) 1954 | |||
| Execution (Es) 1954–1956 | Inauguration (In) - | ||||||
| ● | ● | Designer(s) | arch. Giuseppe Samonà—engg. Giuseppe Cacopardo and Salvatore Capraro | ||||
| ● | ● | Construction company | - | ||||
| ● | ● | Original property | Rizzotti e condomini | ||||
| ● | ● | Client | Immobiliare CIFRES per la Sicilia | ||||
| ● | ● | Location | Cortina del Porto—Messina | ||||
| State | Italy | ||||||
| Address | Via Garibaldi | ||||||
| Geographical coordinates | 38.1925355,15.5569345 | ||||||
 | ● |  | ● | Urban context | Cortina del Porto in the central area was rebuilt in the 20th century | ||
| ● | ● | Functional organisation | A four-storey building with a double staircase: ground floor occupied by shops and entrance halls to the three upper levels with seven flats per floor. The rhythmic repetition of the structural elements, vertical and horizontal projecting elements, identifies a modular grid that is further divided into the three upper floors by string courses. Here, in the bays thus bipartitioned and symmetrically mirrored, window openings and balconies are arranged, reflecting in size and location the internal distribution of the perimeter living and sleeping areas. All the services overlook internal cloisters. | ||||
| ● | ● | Construction characteristics | Load-bearing structure: reinforced concrete skeleton protruding from the facade line | ||||
| Horizontal partitions: cross-ribbed hollow core slabs + cobblestones of various colours and sizes on floors 2, 3, 4 | |||||||
| Basic enclosures: brick, block, slab | |||||||
| Roof: terrace with cross-ribbed concrete slab, projecting flush with the façade, with a cantilever roof supported by brackets bordered by a metal mesh parapet | |||||||
| Vertical partitions: solid brickwork + travertine plinth on the ground floor and grit-plastered foundations on the upper floors. The parapets have reinforced concrete sides and galvanised sheet metal fronts. | |||||||
| Windows: iron casement with shutter | |||||||
| ● | ● | Architectural lexicon | Modernist architecture with Brutalist elements | ||||
| ● | ● | Current denomination | Block VI of the Palazzata | ||||
| ● | ● | Current intended use | Shops on the ground floor and flats on the upper floors | ||||
| ● | ● | Ownership status | Private citizens | ||||
| ● | ● | Main changes over time Brief descriptions and dates | Individual and uneven replacement of wooden windows and doors with aluminium ones and functional redistribution [since the 1990s] | ||||
| ● | ● | Original construction defects from unsuitable technical solutions | - | ||||
| ● | ● | Pathologies Brief descriptions and dates | Slight deterioration of fair-faced reinforced concrete | ||||
| ● | ● | State of conservation Summary evaluation and dates | Good (Excellent—Good—Fair—Bad) [2024] | ||||
| ● | ● | Protection measure | - | ||||
| ● | ● | Official census (LINK) | https://censimentoarchitetturecontemporanee.cultura.gov.it/scheda-opera?id=5299 (accessed on 25 May 2025) [69] | ||||
| ● | ● | References | Archives: Isolato VI—Cortina del Porto Vol 5/3_Archivio del Genio Civile—Messina [70]; Urbanistica—Archivio corrente: Isolato VI -Cortina di Messina [71] | ||||
| Bibliography: Tentori F. (1959) Samonà e la Palazzata di Messina. Dal concorso alla realizzazione (1929–1958), in “Casabella-Continuità” n. 227, Milano, pp. 29–41. [50] Pujia L. [eds.] (2020) Rileggere Samonà. Edizioni TrE.Press, Roma. [52] SAN—Messina, Palazzata, Giuseppe Samonà (1929–1958) http://www.architetti.san.beniculturali.it/web/architetti/home access on 25 August [53] DGCC—Censimento delle architetture italiane dal 1945 ad oggi: Scheda Opera—Palazzata Isolato VI. https://censimentoarchitetturecontemporanee.cultura.gov.it/scheda-opera?id=5299 access on 25 August 2025. [69] | |||||||
| ● | ● | Attachments | Graphic works [1953–1956]—Recent photographs | ||||
| ● | ● | Credits tab | Research Team CEAR08-A UniME | ||||
| Legend on description fields taken from the reference protocols for the filing project: ● derivation with high conceptual and terminological affinity ●derivation with partial conceptual and terminological affinity ● derivation did not occur. Note: Fields with round, blue and underlined text refer to links for further information. | |||||||
| CATALOGUING PROTOCOLS | FILING PROJECT FOR DIGITAL MANAGEMENT | ||||||
 +  |  |  | |||||
| an international filing model MINIMUM FICHE | ● | a national filing model CENSIMENTO DELLE ARCHITETTURE ITALIANE DAL 1945 AD OGGI | ● | Historical scenario | Italian post-war | ||
| Geopolitical Context | Included in the national public housing programme of the years 1949–1963 (Fanfani Plan), commissioned by INA Casa after World War II to cope with reconstruction and the housing shortage. | ||||||
| Cultural panorama | At the approval stage and during construction, the building was challenged for its high height and modern language that was out of keeping with its surroundings. | ||||||
| ● | ● | Original denomination | Building I for INA Casa | ||||
| ● | ● | Original building type | Multi-storey building | ||||
| ● | ● | Procedure dates | Original project (PO) 1950 | Variants (Vr1-n) - | |||
| Execution (Es) 1951–1953 | Inauguration (In) - | ||||||
| ● | ● | Designer(s) | Guglielmo Ulrich- ing. Pietro Maffai [DL] | ||||
| ● | ● | Construction company | - | ||||
| ● | ● | Original property | INA Casa | ||||
| ● | ● | Client | INA Casa | ||||
| ● | ● | Location | Historical centre—Pavia | ||||
| State | Italy | ||||||
| Address | Corso Cavour, 59. | ||||||
| Geographical coordinates | 45.187140, 9.147957 | ||||||
| ● | ● | Urban context | The final part of the street that defines the decumanus of the urban layout of Roman origin that characterises Pavia. | ||||
| ● | ● | Functional organisation | 7-storey building with double stairwell: basement used as cellars and technical rooms; ground floor for commercial use; first floor for offices; second to sixth apartments (2 apartments per stairwell). | ||||
 | ● |  | ● | Construction characteristics | Load-bearing structure: reinforced concrete skeleton resulting in a modular scanning of the façade | ||
| Horizontal partitions: brick block slab + different finishes depending on use (in flats, marble, porcelain stoneware, and parquet) | |||||||
| Basic enclosures: - | |||||||
| Roof: pitched roof, brick, block slab + practicable terraces | |||||||
| Vertical partitions: at ground floor, stone basement alternating with large shop windows; from 1st floor, cassette masonry without thermal insulation with quartzite plaster finish | |||||||
| Windows: iron and glass (ground floor); wooden or aluminium (replacement) frames (on the other floors) | |||||||
| ● | ● | Architectural lexicon | Late Rationalism | ||||
| ● | ● | Current denomination | Building INA | ||||
| ● | ● | Current intended use | Shops and offices on the ground floor; residences on the other floors. | ||||
| ● | ● | Ownership status | Private citizens | ||||
| ● | ● | Main changes over time Brief descriptions and dates | Since 1998, when it was subdivided and the residential units were sold to private individuals, there have been several internal reorganisations of the dwellings; the commercial units on the ground floor have been refurbished with each change of ownership | ||||
| ● | ● | Original construction defects from unsuitable technical solutions | - | ||||
| ● | ● | Pathologies Brief descriptions and dates | Over time, ordinary wear and tear of plaster and windows, and doors required repair work and/or replacement of deteriorated parts or components. | ||||
| ● | ● | State of conservation Summary evaluation and dates | Good (Excellent—Good—Fair—Bad) [2025] Coherent with the renovations that have taken place over time. | ||||
| ● | ● | Protection measure | - | ||||
| ● | ● | Official census (LINK) | https://www.wearch.eu/architettura-moderna-in-pavia-e-provincia-i-maestri-1946-1993/ (accessed on 15 April 2025) [72] | ||||
| ● | ● | References | Archives: Archivio storico civico di Pavia, Archivio comunale parte mo-derna—1941–1950 b. 812, X-2-5, prot. gen. n. 2583 del 195 [73] | ||||
| Bibliography: Prina V., Pavia moderna. Architettura moderna in Pavia e Provincia. 1925–1980, Edizioni Cardano, Pavia, 2003, pp. 200–201. [74] Bruschi S., Palestra G.W. Edilizia a Pavia 1945–2005, Edizioni Cestedil- ANCE, 2007. [75] Itinerari WeArch Scheda 05 Guglielmo Ulrich, Edificio 1 per Ina, 1950–1953 redatta da V. Prina, https://www.wearch.eu/05-guglielmo-ulrich-edificio-1-per-ina-1950-53/ accessed on 25 August 2025 [72] | |||||||
| ● | ● | Attachments | Available at the Civic Historical Archives of Pavia | ||||
| ● | ● | Credits tab | Research Team CEAR08-A UniME/UniPV | ||||
| Legend on description fields taken from the reference protocols for the filing project: ●derivation with high conceptual and terminological affinity ●derivation with partial conceptual and terminological affinity ● derivation did not occur. Note: Fields with round, blue and underlined text refer to links for further information. | |||||||
| CATALOGUING PROTOCOLS | FILING PROJECT FOR DIGITAL MANAGEMENT | ||||||
 +  |  |  | |||||
| an international filing model MINIMUM FICHE | ● | a national filing model CENSIMENTO DELLE ARCHITETTURE ITALIANE DAL 1945 AD OGGI | ● | Historical scenario | Italian post-war | ||
| Geopolitical Context | The welfare centre was inaugurated in 1961 in an Italian republic undergoing institutional and social adjustment, but at the height of an economic boom. | ||||||
| Cultural panorama | It was founded by the Salesians of Don Bosco as part of an international network of Catholic educational institutions to offer hospitality and value formation to university students. | ||||||
| ● | ● | Original denomination | Youth Welfare Centre Salesian Works | ||||
| ● | ● | Original building type | Accommodation—collective residence | ||||
| ● | ● | Procedure dates | Original project (PO) 1962 | Variants (Vr1-n) - | |||
| Execution (Es) 1962–1965 | Inauguration (In) - | ||||||
| ● | ● | Designer(s) | Eng. Ottavio Bonomi | ||||
| ● | ● | Construction company | Garbelliabe | ||||
| ● | ● | Original property | Catholic religious body—Salesians | ||||
| ● | ● | Client | Salesian Society of Don John Bosco | ||||
| ● | ● | Location | Borgo Ticino—East garden city Pavia | ||||
| State | Italy | ||||||
| Address | St. John Bosco Street, 4 | ||||||
| Geographical coordinates | 45.18090057424019, 9.17137349999464 | ||||||
| ● | ● | Urban context | Early suburban residential and university district | ||||
| ● | ● | Functional organisation | Building on 4 floors and a basement. Original organisation: ground floor with recreation rooms protected by porticoes; first floor with classrooms for teaching; second floor with refectories and 10 lodgings for priests; third floor with 22 lodgings for students. The living quarters are twins and consist of an entrance hall, bedroom, bathroom, and terrace. The internal functions are legible from the outside due to the different treatment of the façades: ample glazing for the common areas, loggias and bow-windows for rooms and services, three stairwells with recessed elevations emerging from the roof are located between the projecting structural grids. Individual episodes, such as projecting volumes, wall partitions, and holes, complete the building’s formal articulation. | ||||
 | ● |  | ● | Construction characteristics | Load-bearing structure: reinforced concrete skeleton | ||
| Horizontal partitions: brick block slab + grès p1 flooring; resilient p2-p3 flooring | |||||||
| Basic enclosures: brick block slab + porphyry flooring for exteriors; grès for interiors | |||||||
| Roof: pitched roof, brick, block, slab + marseille tile roofing | |||||||
| Vertical partitions: bare solid bricks | |||||||
| Windows: iron pivot; aluminium south sunshade | |||||||
| ● | ● | Architectural lexicon | Brutalist architecture—Simplified rationalism | ||||
| ● | ● | Current denomination | Don Bosco University College | ||||
| ● | ● | Current intended use | University residence | ||||
| ● | ● | Ownership status | EDISU- Ente Regionale di Diritto allo Studio Universitario | ||||
| ● | ● | Main changes over time Brief descriptions and dates | PNRR funds: purchase of the University of Pavia [2023]; intern works project [2023]; energy rehabilitation project [ongoing] | ||||
| ● | ● | Original construction defects from unsuitable technical solutions | - | ||||
| ● | ● | Pathologies Brief descriptions and dates | As a result of the internal redistribution, the rooms occupying formerly communal rooms are subject to ab-glare due to the large glass surfaces present; there is no longer the original correspondence between uses and perimeter walls [2023]. | ||||
| ● | ● | State of conservation Summary evaluation and dates | Fair (Excellent—Good—Fair—Bad) [2024] | ||||
| ● | ● | Protection measure | - | ||||
| ● | ● | Official census (LINK) | https://www.lombardiabeniculturali.it/architetture900/schede/p3010-00143/?offset=5 (accessed on 1 April 2025) [76] | ||||
| ● | ● | References | Archives: EDISU drafts-Internal works project 2023 [77] | ||||
| Bibliography: Bonomi O./Calvi G.P., Costruire, Centro di assistenza giovanile salesiana a Pavia, Milano 1966, n. 37 [78] Prina V., Pavia moderna. Architettura moderna in Pavia e Provincia. 1925–1980, Pavia 2002, p. 229 [74] Prina V., AL—Mensile d’informazione degli architetti lombardi, Ottavio Bonomi e Pavia, Milano 2004, n. 3, p. 55. [79] https://www.lombardiabeniculturali.it/architetture900/schede/p3010-00143/?offset=5 (accessed on 1 April 2025) [76] | |||||||
| ● | ● | Attachments | Plants of all levels [2023]—Vintage and recent photographs | ||||
| ● | ● | Credits tab | Research Team CEAR08-A UniME/UniPV/ | ||||
| Legend on description fields taken from the reference protocols for the filing project: ●derivation with high conceptual and terminological affinity ●derivation with partial conceptual and terminological affinity ● derivation did not occur. Note: Fields with round, blue and underlined text refer to links for further information. | |||||||
| CATALOGUING PROTOCOLS | FILING PROJECT FOR DIGITAL MANAGEMENT | ||||||
 +  |  |  | |||||
| an international filing model MINIMUM FICHE | ● | a national filing model CENSIMENTO DELLE ARCHITETTURE ITALIANE DAL 1945 AD OGGI | ● | Historical scenario | Chile in the democratic transition period | ||
| Geopolitical Context | A social housing complex built under the principles of the rationalist movement during the mid-20th century in Santiago, Chile. | ||||||
| Cultural panorama | It is a paradigmatic example of a housing solution from this period, featuring a failed brutalist housing proposal. Several other examples have been implemented in Chile, with various variations in the design and spatial characteristics of their architecture. | ||||||
| ● | ● | Original denomination | Unidad Vecinal Portales or Villa Portales | ||||
| ● | ● | Original building type | Social housing | ||||
| ● | ● | Procedure dates | Original project (PO) 1950 | Variants (Vr1-n) - | |||
| Execution (Es) 1954–1966 | Inauguration (In) 1966 | ||||||
| ● | ● | Designer(s) | architects Carlos Bresciani, Héctor Valdés, Fernando Castillo y Carlos García Huidobro | ||||
| ● | ● | Construction company | Caja de Previsión de Empleados Particulares (EMPART) | ||||
| ● | ● | Original property | Caja de Previsión de Empleados Particulares (EMPART) | ||||
| ● | ● | Client | Caja de Previsión de Empleados Particulares (EMPART) | ||||
| ● | ● | Location | Quinta Normal district—Santiago | ||||
| State | Chile | ||||||
| Address | El Belloto, Las Sophoras, El Arrallán, Las Encinas streets and Portales y General Velásquez avenues | ||||||
| Geographical coordinates | −33.44703998327084, −70.69021198420545 | ||||||
 | ● |  | ● | Urban context | It is located in a lower-middle-class district west of the historic center of Santiago. | ||
| ● | ● | Functional organisation | A social housing complex consisting of buildings and single-family homes on an area of approximately 6 hectares, located in the Quinta Normal district, west of Santiago, Chile. It consists of 1940 homes distributed across 19 blocks, comprising one- to two-story houses, single-story apartments, and two-story apartments. The blocks range in height from five to seven stories. | ||||
| ● | ● | Construction characteristics | Load-bearing structure: reinforced concrete skeleton | ||||
| Horizontal partitions: brick block slab | |||||||
| Basic enclosures: brick, block, slab | |||||||
| Roof: terrace with asphalt and galvanized iron sheets | |||||||
| Vertical partitions: reinforced concrete and brick masonry | |||||||
| Windows: glass windows. Metal railings; Brick masonry shutters; Metal-framed sunshades with a sliding system. | |||||||
| ● | ● | Architectural lexicon | Modernist architecture | ||||
| ● | ● | Current denomination | Unidad Vecinal Portales or Villa Portales | ||||
| ● | ● | Current intended use | Residencial building | ||||
| ● | ● | Ownership status | Private citizens | ||||
| ● | ● | Main changes over time Brief descriptions and dates | Modifications to exterior enclosures and metal protections; installation of access controls and gates. | ||||
| ● | ● | Original construction defects from unsuitable technical solutions | - | ||||
| ● | ● | Pathologies Brief descriptions and dates | Deterioration of the reinforced concrete due to rust on its interior reinforcements. Deteriorated and rotten masonry bricks on the sunshades. Rickety and loose sunshades with damaged metal profiles. | ||||
| ● | ● | State of conservation Summary evaluation and dates | Good (Excellent—Good—Fair—Bad) [2025] Poor maintenance and deteriorated concrete. Deterioration of windbreaks and parasols. | ||||
| ● | ● | Protection measure | - | ||||
| ● | ● | Official census (LINK) | - | ||||
| ● | ● | References | Archives: | ||||
| Bibliography: https://www.archdaily.cl/cl/02-84819/clasicos-de-arquitectura-unidad-vecinal-portales-b-v-c-h (9 April 2025) [80] https://es.wikipedia.org/wiki/Unidad_Vecinal_Portales (9 April 2025) [81] https://hiddenarchitecture.net/unidad-vecinal-portales/ (9 April 2025) [82] https://wiki.ead.pucv.cl/Unidad_Vecinal_Portales/_Estacion_central (9 April 2025) [83] https://www.monumentos.gob.cl/publicaciones/arquitectura-moderna-caso-nacional-unidad-vecinal-portales (9 April 2025) [84] | |||||||
| ● | ● | Attachments | Documents and photographs. Author: Jaime Migone Rettig | ||||
| ● | ● | Credits tab | Research Team CEAR08-A UniChile | ||||
| Legend on description fields taken from the reference protocols for the filing project: ●derivation with high conceptual and terminological affinity ●derivation with partial conceptual and terminological affinity ● derivation did not occur. Note: Fields with round, blue and underlined text refer to links for further information. | |||||||
References
- Caffari, F.; Calabrese, N.; Murano, G.; Signoretti, P. La Consistenza del Parco Immobiliare Nazionale, ENEA. 2024. Available online: https://www.efficienzaenergetica.enea.it/pubblicazioni/la-consistenza-del-parco-immobiliare-nazionale.html (accessed on 31 January 2025).
- Piano Nazionale di Ripresa e Resilienza (PNRR) Missione 4 “Istruzione e Ricerca”—Componente C2 Investimento 1.1, “Fondo per i Progetti di Rilevante Interesse Nazionale (PRIN)” Decreto Direttoriale n. 104 del 2 febbraio 2022 DENOMINAZIONE_UGOV. Titolo progetto DIMHENSION-Digital twin e modellazione del patrimonio architettonico moderno verso una gestione informatizzata sostenibile), Codice progetto PRIN_2022F38ZB3_002 CUP Master: B53D23022540006; CUP: J53D23013180006. Available online: https://www.unime.it/ricerca/progetti-finanziati/progetti-finanziati-su-risorse-nazionali-pubbliche/prin-2022/prin-2022 (accessed on 1 April 2025).
- Moraitou, E.; Konstantakis, M.; Chrysanthi, A.; Christodoulou, Y.; Pavlidis, G.; Alexandridis, G.; Kotsopoulos, K.; Papastamatiou, N.; Papadimitriou, A.; Caridakis, G. Supporting the Conservation and Restoration OpenLab of the Acropolis of Ancient Tiryns through Data Modelling and Exploitation of Digital Media. Computers 2023, 12, 96. [Google Scholar] [CrossRef]
- Khan, N.A.; Shafi, S.M.; Ahangar, H. Digitization of cultural heritage: Global initiatives, opportunities and challenges. J. Cases Inf. Technol. 2018, 20, 1–16. [Google Scholar] [CrossRef]
- Sotirova, K.; Peneva, J.; Ivanov, S.; Doneva, R.; Dobreva, M. Digitization of cultural heritage–standards, institutions, initiatives. In Access to Digital Cultural Heritage: Innovative Applications of Automated Metadata Generation; Ivanova, K., Dobreva, M., Stanchev, P., Totkov, G., Eds.; Plovdiv University Publishing House: Plovdiv, Bulgaria, 2012; pp. 23–68. [Google Scholar]
- Manžuch, Z. Ethical issues in digitization of cultural heritage. J. Contemp. Arch. Stud. 2017, 4, 1–17. [Google Scholar]
- Borissova, V. Cultural heritage digitization and related intellectual property issues. J. Cult. Herit. 2018, 34, 145–150. [Google Scholar] [CrossRef]
- Camuñas-García, D.; Cáceres-Reche, M.P.; Cambil-Hernández, M.d.l.E. Maximizing Engagement with Cultural Heritage through Video Games. Sustainability 2023, 15, 2350. [Google Scholar] [CrossRef]
- Evens, T.; Hauttekeete, L. Challenges of digital preservation for cultural heritage institutions. J. Librariansh. Inf. Sci. 2011, 43, 157–165. [Google Scholar] [CrossRef]
- Ormsby, W.G. The Public Archives of Canada, 1948–1968. Archivaria 1982, 15, 36–46. [Google Scholar]
- Burrough, P.A.; McDonnell, R.A. Principles of Geographical Information Systems; Oxford University Press: Oxford, UK, 1998. [Google Scholar]
- Tomlinson, R. Thinking About GIS: Geographic Information System Planning for Managers; ESRI Press: Redlands, CA, USA, 2007. [Google Scholar]
- Capurso, G. Archivi Digitali: Strumenti e Pratiche; Carocci Editore: Roma, Italia, 2009. [Google Scholar]
- Belli, G. Il patrimonio architettonico nel sistema informativo per il catalogo. Archeol. Calc. 2012, 23, 99–112. [Google Scholar]
- Yilmaz, H.M.; Yakar, M.; Yildiz, F. Documentation of historical caravansaries by digital close range photogrammetry. Autom. Constr. 2008, 17, 489–498. [Google Scholar] [CrossRef]
- Berndt, E.; Carlos, J. Cultural heritage in the mature era of computer graphics. IEEE Comput. Graph. Appl. 2000, 20, 36–37. [Google Scholar] [CrossRef]
- Canul-Ku, M.; Hashimoto-Beltran, R.; Jimenez-Badillo, D.; Ruiz-Correa, S.; Roman-Rangel, E. Classification of 3d archaeological objects using multi-view curvature structure signatures. IEEE Access 2018, 7, 3298–3313. [Google Scholar] [CrossRef]
- Engel, C.; Mangiafico, P.; Issavi, J.; Lukas, D. Computer vision and image recognition in archaeology. In Proceedings of the AIDR ’19: Proceedings of the Conference on Artificial Intelligence for Data Discovery and Reuse, Pittsburgh, Pennsylvania, 13–15 May 2019; Association for Computing Machinery: Pittsburgh, PA, USA, 2019; pp. 1–4. [Google Scholar] [CrossRef]
- Dhali, M.A.; Jansen, C.N.; de Wit, J.W.; Schomaker, L. Feature-extraction methods for historical manuscript dating based on writing style development. Pattern Recognit. Lett. 2020, 131, 413–420. [Google Scholar] [CrossRef]
- European Commission. Commission Joins Forces with Member States to Launch a Collaborative Cloud for Europe’s Cultural Heritage. Available online: https://ec.europa.eu/commission/presscorner/detail/en/IP_22_3855 (accessed on 12 June 2025).
- Brunet, P.; De Luca, L.; Hyvönen, E.; Joffres, A.; Pronk, M.; Plassmayer, P.; Scopigno, R.; Sonkoly, G. Report on a European Collaborative Cloud for Cultura Heritage; European Commission, Publications Office of the European Union: Luxembourg, 2022. [Google Scholar]
- Deligiorgi, M.; Maslioukova, M.I.; Averkiou, M.; Andreou, A.C.; Selvaraju, P.; Kalogerakis, E.; Patow, G.; Chrysanthou, Y.; Artopoulos, G. A 3D digitisation workflow for architecture-specific annotation of built heritage. J. Archaeol. Sci. Rep. 2021, 37, 102787. [Google Scholar] [CrossRef]
- Cernaro, A.; Palmero Iglesias, L.M. The Contribution of “Local” Registers to the Census of the Modern Movement. A GIS Solution Being Created for the Palazzata of Messina’. In Digital Modernism Heritage Lexicon; Bartolomei, C., Ippolito, A., Tanoue Vizioli, S.H., Eds.; Springer: Cham, Switzerland, 2022; pp. 577–607. [Google Scholar] [CrossRef]
- Il Catalogo e la Conoscenza. Available online: https://www.docomomoitalia.it/catalogo/ (accessed on 15 October 2024).
- Censimento Delle Architetture Italiane dal 1945 ad Oggi. Available online: https://censimentoarchitetturecontemporanee.cultura.gov.it/ricerca-opere (accessed on 15 October 2024).
- Aburamadan, R.; Trillo, C.; Cotella, V.A.; Di Perna, E.; Ncube, C.; Moustaka, A.; Udeaja, C.; Baffour Awuah, K.G. Developing a heritage BIM shared library for two case studies in Jordan’s heritage: The House of Art in Amman and the Qaqish House in the World Heritage City of As Salt. Herit. Sci. 2022, 10, 196. [Google Scholar] [CrossRef]
- 3D Models Library for Heritage IT Jordan. Available online: https://hitj.centroictbc.unisa.it/ (accessed on 31 October 2024).
- Daniels, L.; Georgopoulos, A. Doric temple HBIM library for cultural heritage management. ISPRS Ann. Photogramm. Remote Sens. Spatial Inf. Sci. 2023, X-M-1, 55–62. [Google Scholar] [CrossRef]
- MIAH. The Multimedia Inventory of Architectural Heritage. Available online: https://cims-miah.com/#/home (accessed on 31 October 2024).
- Angileri, G.; Cernaro, A.; Fiandaca, O. Una mostra virtuale per le sale cinematografiche. Un progetto di documentazione digitale della realtà messinese anni ’50. In Rehabend 2024 Construction Pathology, Rehabilitation Technology and Heritage Management, Proceedings of the 10th Euro-American Congress Rehabend 2024, Gijon, Asturias, Spain, 7–10 May 2024; Boffill, Y., Lombillo, I., Blanco, H., Eds.; Circulo Rojo: Aguadulce, Spain, 2024; pp. 2405–2413. [Google Scholar]
- Cernaro, A.; Fiandaca, O.; Gugliandolo, A.; Minutoli, F. Public University Residences as a driver for energy renovation. Reflections on summer thermal performance. In Envisioning the Futures Designing and Building for People and the Environment, Book of Abstract of the Congress Colloqui.AT.e 2025, Trento, 11–14 June 2025; Albatici, R., Dalprà, M., Gatti, M.P., Maracchini, G., Torresin, S., Eds.; Università degli Studi di Trento: Trento, Italy, 2025; p. 87. [Google Scholar]
- Castellano-Román, M. La Cartuja de Nuestra Señora de la Defensión en Jerez de la Frontera: Un Modelo Digital de Información para la Tutela de Bienes Inmuebles del Patrimonio Cultural. Ph.D. Thesis, Teoría y Práctica de la Rehabilitación Arquitectónica y Urbana, Escuela Técnica Superior de Arquitectura, Universidad de Sevilla, Sevilla, Spain, 2017. [Google Scholar]
- Bulgarelli-Bolaños, J.P.; Malavassi-Aguilar, R.E.; Hernández-Salazar, I.; Salazar Ceciliano, E.; Valverde Solano, M.D.C.; Pinto Puerto, F. Propuesta de protocolo para la formulación de Planes de Conservación Programada en Costa Rica. LOGGIA 2022, 35, 28–39. [Google Scholar] [CrossRef]
- Castellano-Román, M.; Pinto-Puerto, F. Dimensions and Levels of Knowledge in Heritage Build ing Information Modelling, HBIM: The model of the Charterhouse of Jerez (Cádiz, Spain). Digit. Appl. Archaeol. Cult. Herit. 2019, 14, e00110. [Google Scholar] [CrossRef]
- Quattrini, R.; Pierdicca, R.; Morbidoni, C. Knowledge-based data enrichment for HBIM: Exploring high-quality models using the semantic-web. J. Cult. Herit. 2017, 28, 129–139. [Google Scholar] [CrossRef]
- Khalil, A.; Stravoravdis, S.; Backes, D. Categorisation of building data in the digital documentation of heritage buildings. Appl. Geomat. 2021, 13, 29–54. [Google Scholar] [CrossRef]
- Cortés Meseguer, L.; García Valldecabres, J. Digital Twins. HBIM information repositories to centralize knowledge and interdisciplinary management of architectural heritage. VITRUVIO-Int. J. Archit. Technol. Sustain. 2023, 8, 64–75. [Google Scholar] [CrossRef]
- Cernaro, A. Esperienze di Moderno a Messina: La Stazione Centrale e Marittima di Angiolo Mazzoni. Dalla Construction History agli Oggetti H-BIM per la Conservazione dei Rivestimenti Lapidei Moderni. Ph.D. Thesis, Ingegneria Civile, Ambientale e della Sicurezza, Università Mediterranea of Reggio Calabria, Reggio Calabria, Italy, 2021. [Google Scholar]
- Angileri, G.; Cernaro, A.; Ferrero, M.; Fiandaca, O. Learning by modelling in H-BIM environment to develop a framework for restoration. Application to the stone cladding of Casa delle Armi of Luigi W. Moretti in Rome’. J. Cult. Herit. 2025, 73, 28–42. [Google Scholar] [CrossRef]
- Pavan, A.; Mirarchi, C.; Giani, M. BIM: Metodi e Strumenti. Progettare, Costruire e Gestire nell'era Digitale; Tecniche Nuove: Milano, Italy, 2017. [Google Scholar]
- Santagati, C.; Papacharalambous, D.; Sanfilippo, G.; Bakirtzis, N.; Laurinim, C.; Hermon, S. HBIM approach for the knowledge and documentation of the St. John the Theologian cathedral in Nicosia (Cyprus). J. Archaeol. Sci. Rep. 2021, 36, 102804. [Google Scholar] [CrossRef]
- Curtis, W.J.R. L’Architettura Moderna dal 1900, 3rd ed.; Phaidon: London, UK, 2006. [Google Scholar]
- Cohen, J.L. The Future of Architecture Since 1889; Phaidon: London, UK, 2012. [Google Scholar]
- Frampton, K. Modern Architecture: A Critical History, 5th ed.; Thames & Hudson: New York, NY, USA, 2020. [Google Scholar]
- DOCOMOMO International. Digital Archives. Available online: https://docomomo.com/digital-archives/ (accessed on 15 September 2024).
- Bernardo, G.; Currò, G.; Fiandaca, O.; Palmero Iglesias, L.M. Design e materiali dell’edilizia sociale d’autore: Il caso studio del complesso residenziale Santa María Micaela di Santiago Artal Ríos. In Rehabend 2024 Construction Pathology, Rehabilitation Technology and Heritage Management, Proceedings of the 10th Euro-American Congress Rehabend 2024, Gijon, Asturias, Spain, 7–10 May 2024; Boffill, Y., Lombillo, I., Blanco, H., Eds.; Circulo Rojo: Aguadulce, Spain, 2024; pp. 1620–1628. [Google Scholar]
- Angileri, G.; Bernardo, G.; Currò, G.; Fiandaca, O.; Minutoli, F.; Palmero Iglesias, L.M.; Russo, G.F. The Santa María Micaela Residential Complex in Valencia (Spain) Study of the Original Design to Assess Its Bioclimatic Potentials for Energy Upgrading. Buildings 2024, 14, 3819. [Google Scholar] [CrossRef]
- Isolato IX—Cortina del Porto Vol 6/1_Archivio del Genio Civile—Messina.
- INPS Messina: Nuova sede—progetto esecutivo. Fondo Giuseppe e Alberto Samonà, IUAV UA 485111_IUAV Venezia, Archivio progetti.
- Tentori, F. Giuseppe Samonà e la Palazzata di Messina. Dal concorso alla realizzazione (1929–1958). Casabella-Continuità 1959, 227, 29–41. [Google Scholar]
- Cortese, G.; Corvino, T.; Kim, I. (Eds.) Giuseppe e Alberto Samonà 1923–1993: Inventario Analitico dei Fondi Documentari Conservati Presso l’Archivio Progetti; Il Poligrafo: Padova, Italia, 2002. [Google Scholar]
- Pujia, L. (Ed.) Rileggere Samonà; Edizioni TrE.Press: Roma, Italia, 2020. [Google Scholar]
- SAN—Messina, Palazzata, Giuseppe Samonà (1929–1958). Available online: http://www.architetti.san.beniculturali.it/web/architetti/protagonisti/scheda-protagonista?p_p_id=56_INSTANCE_V64e&articleId=14129&p_p_lifecycle=1&p_p_state=normal&groupId=10304&viewMode=normal (accessed on 1 April 2025).
- DGCC—Censimento delle architetture italiane dal 1945 ad oggi: Scheda Opera—Palazzata Isolato IX. Available online: https://censimentoarchitetturecontemporanee.cultura.gov.it/scheda-opera?id=5481 (accessed on 1 April 2025).
- Portale INPS. Determinazione di aggiudicazione Lavori di manutenzione straordinaria per la sostituzione degli infissi esterni della sede INPS di Messina, Via Vittorio Emanuele II, n. 100. Available online: https://servizi2.inps.it/servizi/GareOnlineInt/gareDownload.aspx?iIDAllegato=24935 (accessed on 1 April 2025).
- Google Maps Messina_Via Vittorio Emanuele No 100 Photo 07/2024-05/2023. Available online: https://www.google.com/maps/place/Via+Vittorio+Emanuele+II,+99,+98122+Messina+ME/@38.195363,15.5575662,347m/data=!3m1!1e3!4m14!1m7!3m6!1s0x13144e79a3668fb7:0xf12e95b8e00b1cf1!2sVia+Vittorio+Emanuele,+100,+98122+Messina+ME!3b1!8m2!3d38.1904242!4d15.557004!3m5!1s0x13144dd7bf0dde79:0xd0c16d695ae5d86a!8m2!3d38.1953145!4d15.5574264!16s%2Fg%2F11tmr2sc9k?entry=ttu&g_ep=EgoyMDI1MTAwMS4wIKXMDSoASAFQAw%3D%3D (accessed on 1 April 2025).
- Cooperativa de Viviendas Agentes Comerciales (1958). Expediente, historial 505, nº 20030 del Registro General: Solicita se le conceda alterar distribución de volumen en la construcción de un edificio. Av Pérez Galdós y otro. Arxiu Històric Municipal, Ayuntamiento de Valencia.
- Cooperativa de Viviendas Agentes Comerciales (1958–1961). Expediente, historial 1405, nº 46670 del Registro General: Solicitud de construcción de un edificio en Av. Pérez Galdós y c/ En Proyecto, Zona Oeste, Arxiu Històric Municipal. Ayuntamiento de Valencia.
- Colomer Sendra, V. Registro de arquitectura del s. XX Comunidad Valenciana; COACV (Colegio Oficial de Arquitectos de la Comunidad Valenciana)—IVE (Instituto Valenciano de la Edificación)—Generalitat Valenciana: Valencia, Spain, 2002. [Google Scholar]
- Revisión simplificada Plan General de Valencia—Catalogo de bienes y espacios protegidos. Ayuntamiento de Valencia. 2013. Available online: https://www.valencia.es/documents/20142/629631/3.15+GRUPO+VIVIENDAS+SANTA+MARIA+MICAELA_firmado.pdf/75dc1188-2ffd-30e0-16cb-7b12f4c056c7 (accessed on 3 May 2025).
- Fondos de la Cooperativa de Viviendas Agentes Comerciales. CVAC seccion F: CVAC-F_SMM_1 Proyecto; CTAV_Artal_2 Planos de instalaciones del Arquitecto; CVAC-F_SMM_8 Propuesta para construcción de 148 viviendas; CVAC-F_SMM_10 Memorias informativas del la cooperative de viviendas para Agentes Comerciales, seccion F; CVAC-F_SMM_11 Fotografías conjunto residencial.
- Artal Ríos, S. Grupo de viviendas en Valencia. Arquitectura 1961, 34, 15–17. [Google Scholar]
- Comisión Mundial del Medio Ambiente y el Desarrollo (CMMAD). Nuestro Futuro Común o Informe Brundtland. Organización de las Naciones Unidas (ONU), 1987, A/42/427. Available online: https://www.ecominga.uqam.ca/PDF/BIBLIOGRAPHIE/GUIDE_LECTURE_1/CMMAD-Informe-Comision-Brundtland-sobre-Medio-Ambiente-Desarrollo.pdf (accessed on 25 April 2025).
- Artal Ríos, S. 138 viviendas de renta limitada. Conarquitectura 2001, 2, 89–95. [Google Scholar]
- Sancho, J.M. (Architect and inhabitant of the Santa Maria Micaela residential complex). Els arquitectes Artal i l’arquitectura residencial comunitària contemporània a València. Cronologia comentada, 2010.
- COACV. Colegio Oficial de Arquitectos de la Comunidad Valenciana. Available online: https://www.coacv.org/ (accessed on 25 April 2025).
- Fundación DOCOMOMO Ibérico. Available online: https://docomomoiberico.com/ (accessed on 24 April 2025).
- Instituto Valenciano de la Edificación (IVE). Catálogo de Soluciones Constructivas de Rehabilitación; Editorial IVE: Valencia, Spain, 2011. [Google Scholar]
- DGCC—Censimento delle architetture italiane dal 1945 ad oggi: Scheda Opera—Palazzata Isolato VI. Available online: https://censimentoarchitetturecontemporanee.cultura.gov.it/scheda-opera?id=5299 (accessed on 25 May 2025).
- Isolato VI—Cortina del Porto Vol 5/3_Archivio del Genio Civile—Messina.
- Isolato VI—Cortina di Messina_ Archivio corrente dell’Ufficio Urbanistica—Comune di Messina.
- Prina, V. Itinerari WeArch Scheda 05 Guglielmo Ulrich, Edificio 1 per Ina, 1950–1953. weArch. Available online: https://www.wearch.eu/05-guglielmo-ulrich-edificio-1-per-ina-1950-53/ (accessed on 15 April 2025).
- Archivio storico civico di Pavia, Archivio comunale parte moderna—1941–1950 b. 812, X-2-5.
- Prina, V. Pavia Moderna. Architettura Moderna in Pavia e Provincia. 1925–1980; Edizioni Cardano: Pavia, Italy, 2003. [Google Scholar]
- Bruschi, S.; Palestra, G.W. Edilizia a Pavia 1945–2005; Edizioni Cestedil-ANCE: Pavia, Italy, 2007. [Google Scholar]
- Lombardia Beni Culturali—Architettura in Lombardia dal 1945 a Oggi. Collegio Universitario S. GiovaBosco Pavia (PV). Available online: https://www.lombardiabeniculturali.it/architetture900/schede/p3010-00143/?offset=5 (accessed on 1 April 2025).
- EDISU (Ente per il Diritto allo Studio Universitario di Pavia). Collegio Universitario Don Bosco. Documents of the Final Project “Opere interne di adeguamento dei servizi igienici” (ing. Nicola Verdi), 2023.
- Calvi, G.P.; Bonomi, O. Centro di assistenza giovanile salesiana a Pavia. Costruire 1966, 37, Cd1–Cd6. [Google Scholar]
- Prina, V. Ottavio Bonomi e Pavia. AL—Mensile d’informazione degli architetti lombardi 2004, 3, 52–55. [Google Scholar]
- Clásicos de Arquitectura: Unidad Vecinal Portales/BVCH. ArchDaily. Available online: https://www.archdaily.cl/cl/02-84819/clasicos-de-arquitectura-unidad-vecinal-portales-b-v-c-h (accessed on 9 April 2025).
- Unidad Vecinal Portales. Wikipedia. Available online: https://es.wikipedia.org/wiki/Unidad_Vecinal_Portales (accessed on 9 April 2025).
- Unidad Vecinal Portales. Hidden Architecture. Available online: https://hiddenarchitecture.net/unidad-vecinal-portales/ (accessed on 9 April 2025).
- Unidad Vecinal Portales/Estacion central. Casiopea. Available online: https://wiki.ead.pucv.cl/Unidad_Vecinal_Portales/_Estacion_central (accessed on 9 April 2025).
- Arquitectura moderna—Caso nacional: Unidad vecinal Portales. Consejo de Monumentos nacionales de Chile. Available online: https://www.monumentos.gob.cl/publicaciones/arquitectura-moderna-caso-nacional-unidad-vecinal-portales (accessed on 13 June 2025).

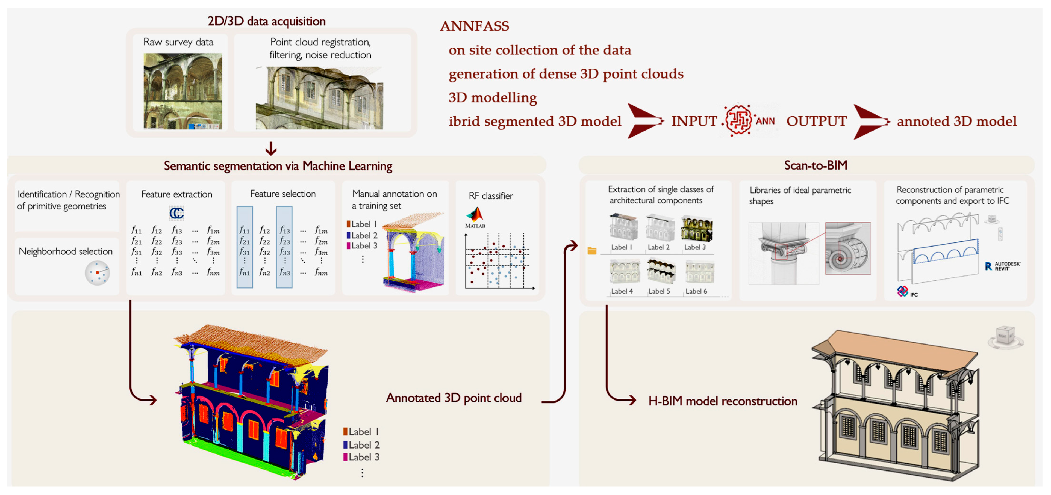

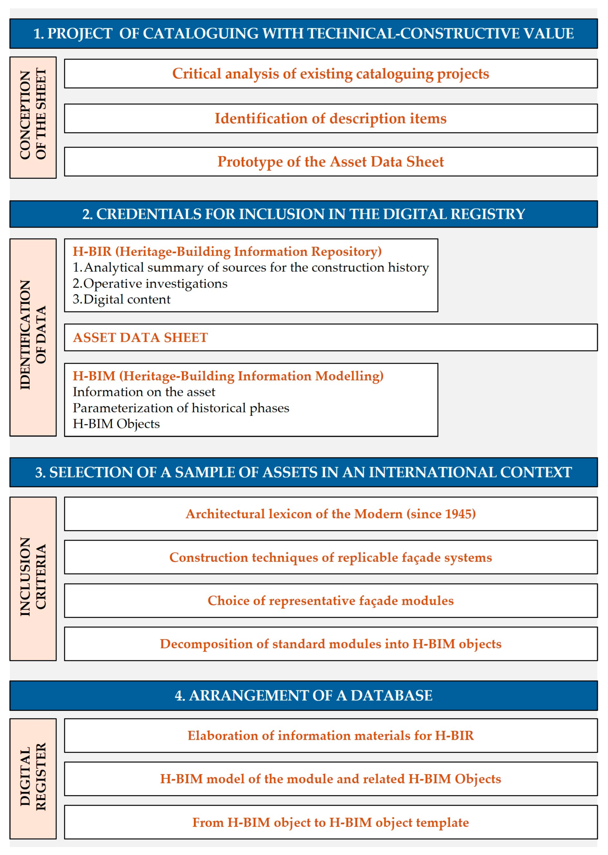
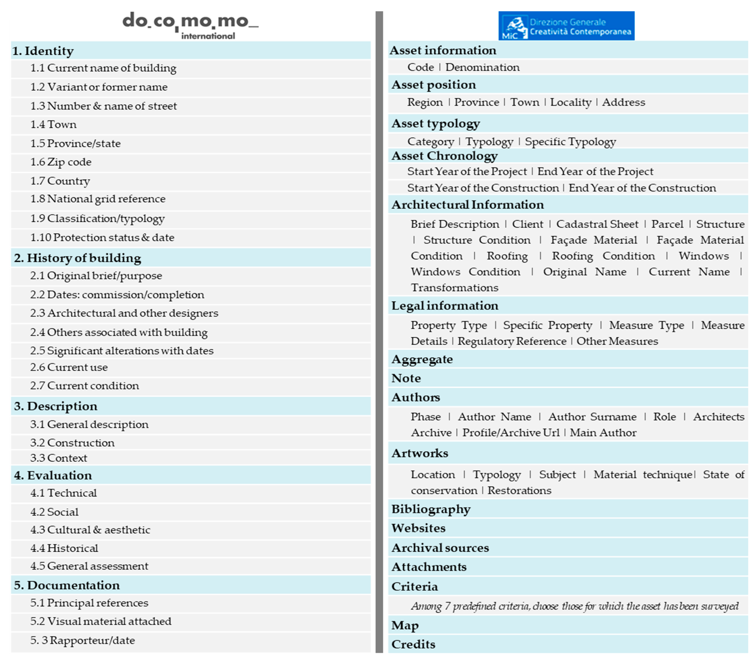
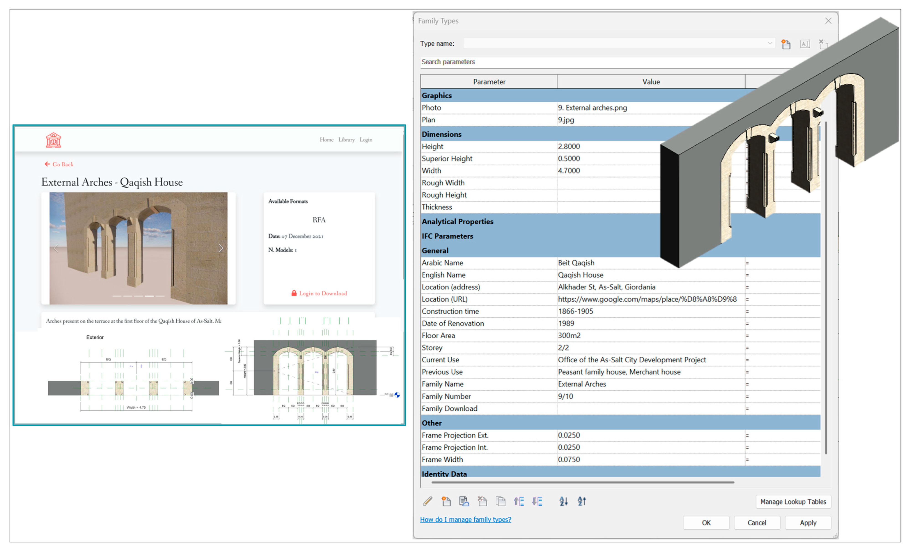

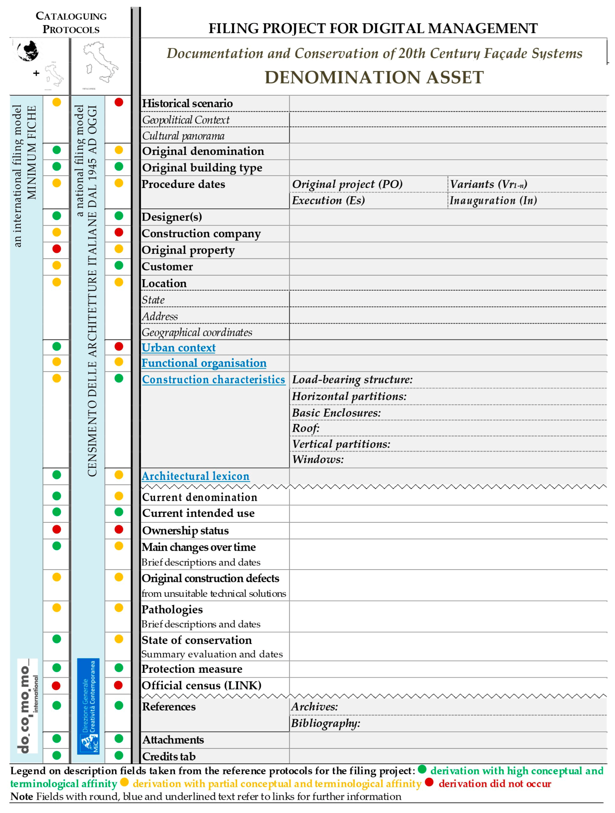
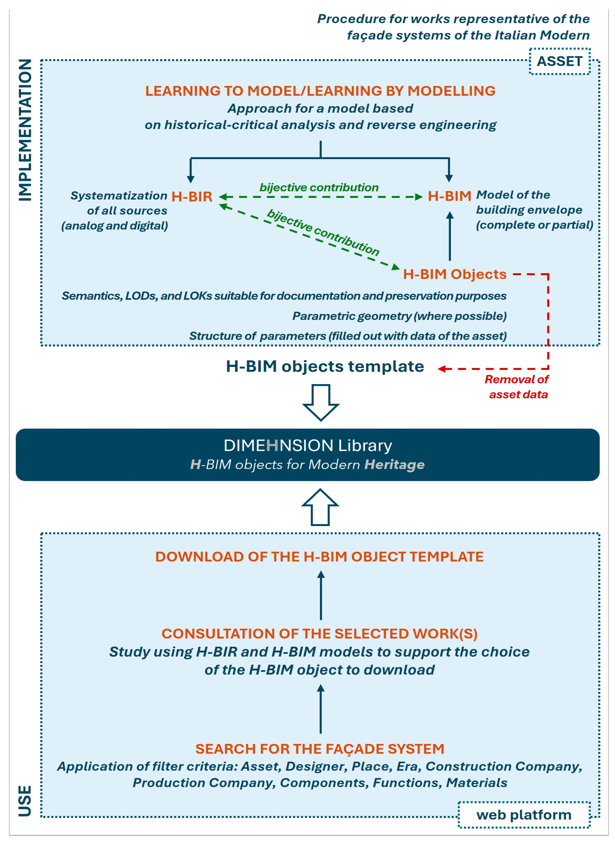
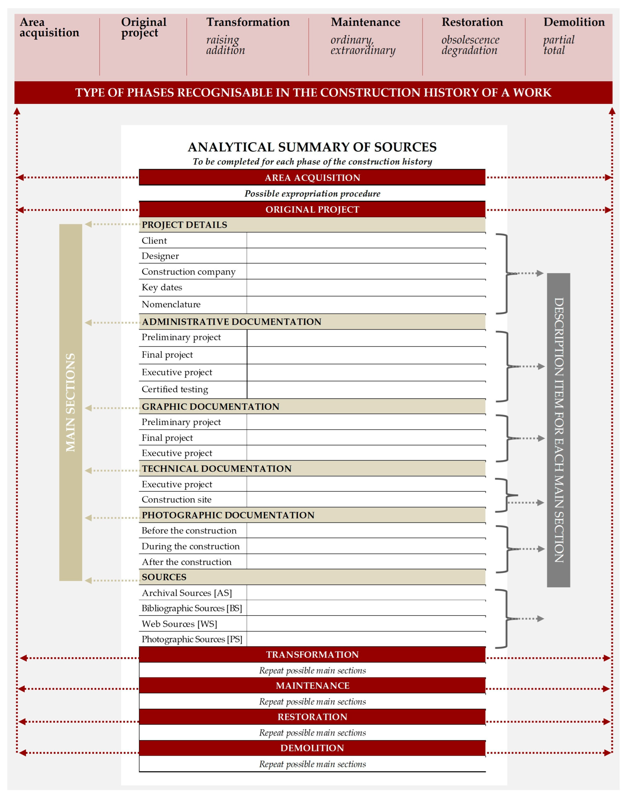
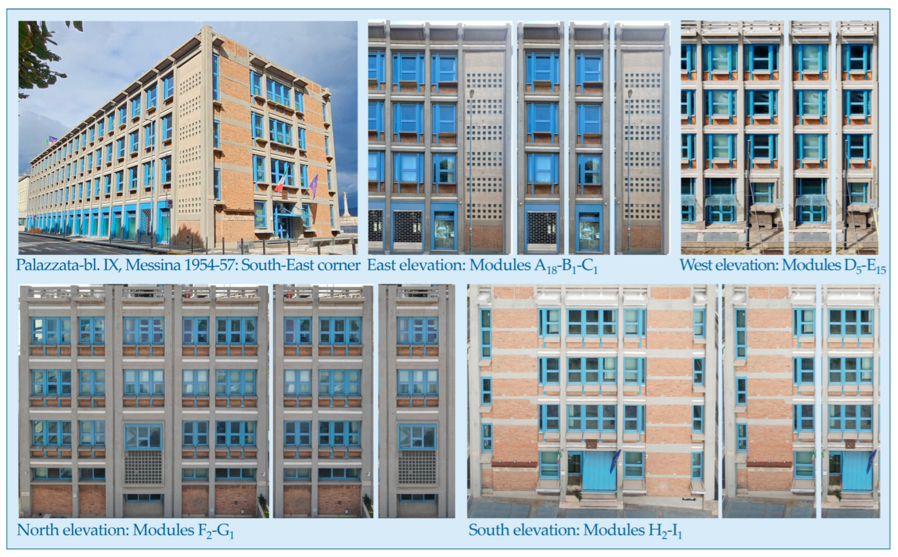

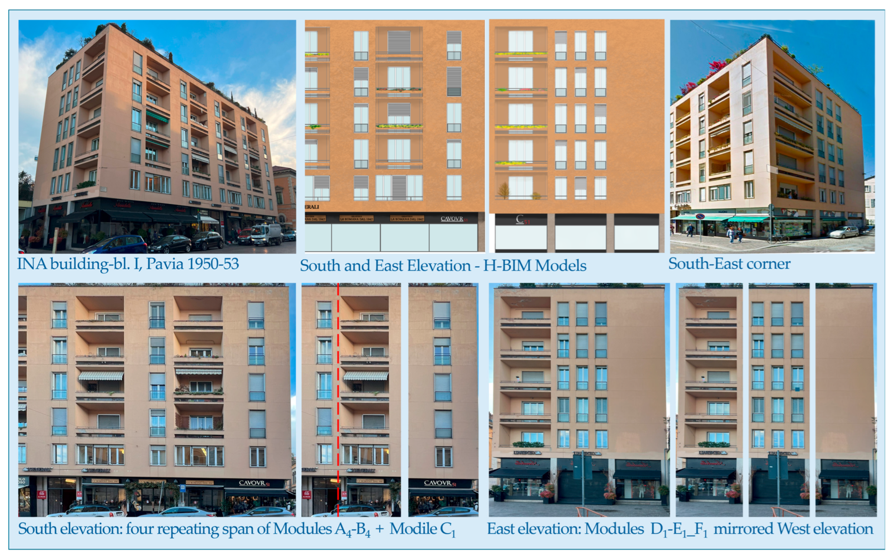
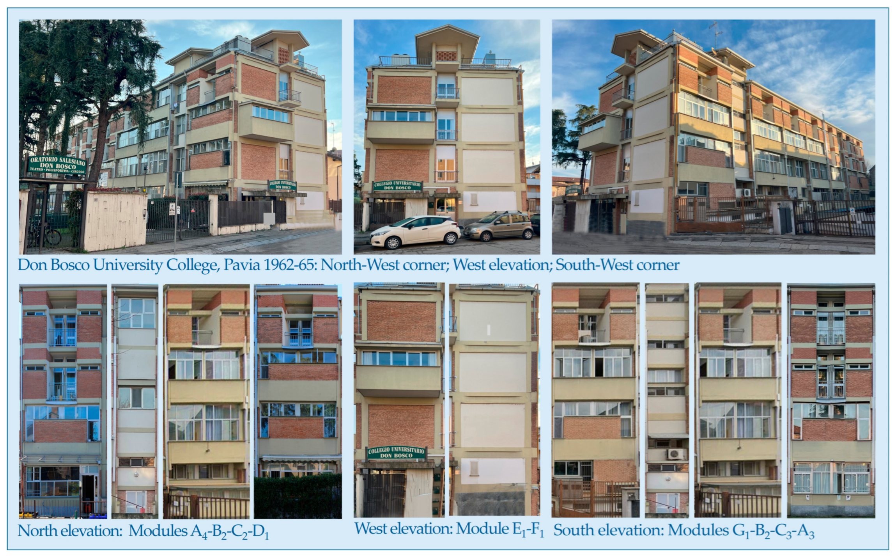

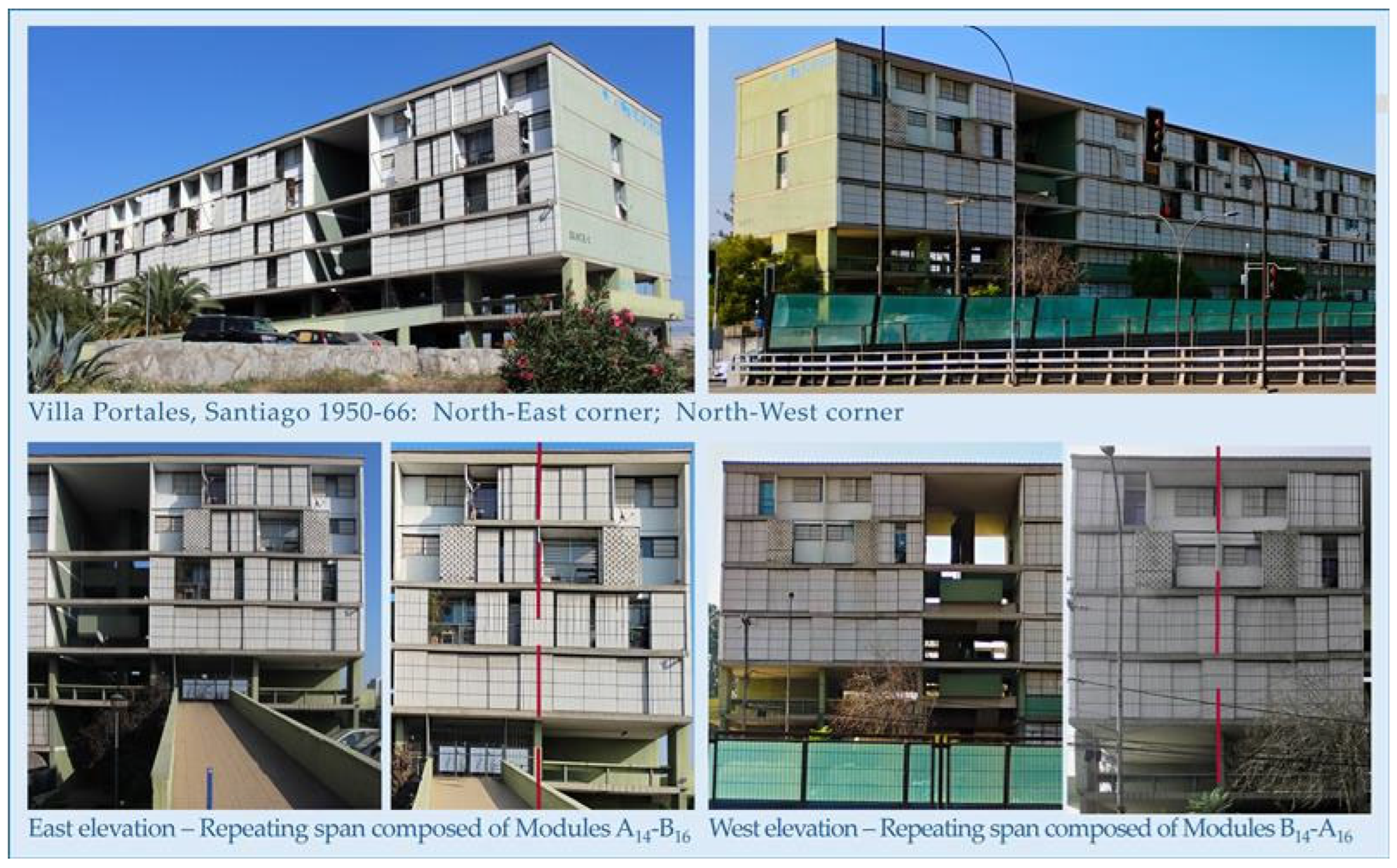
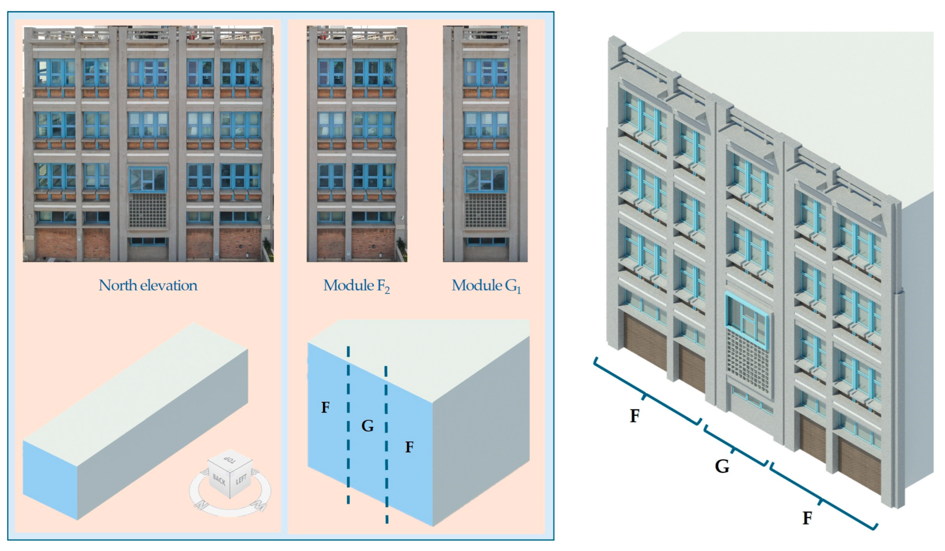

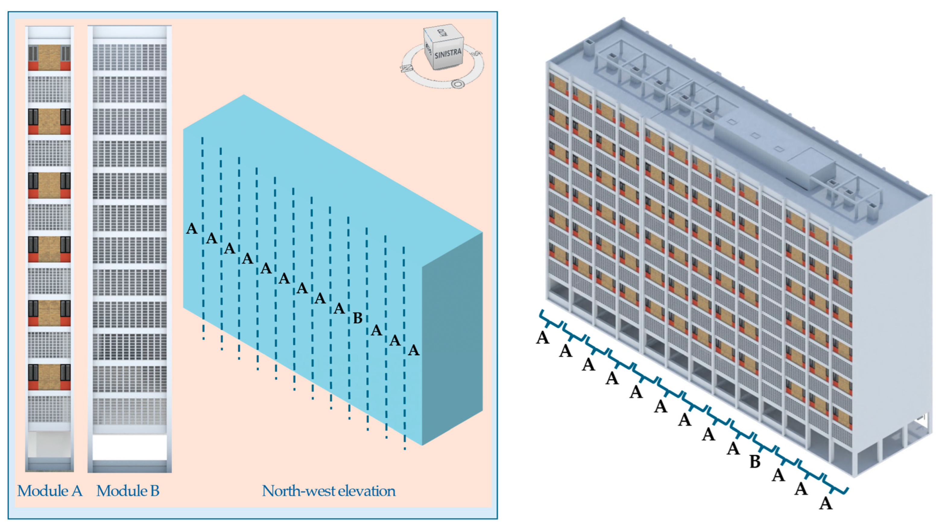
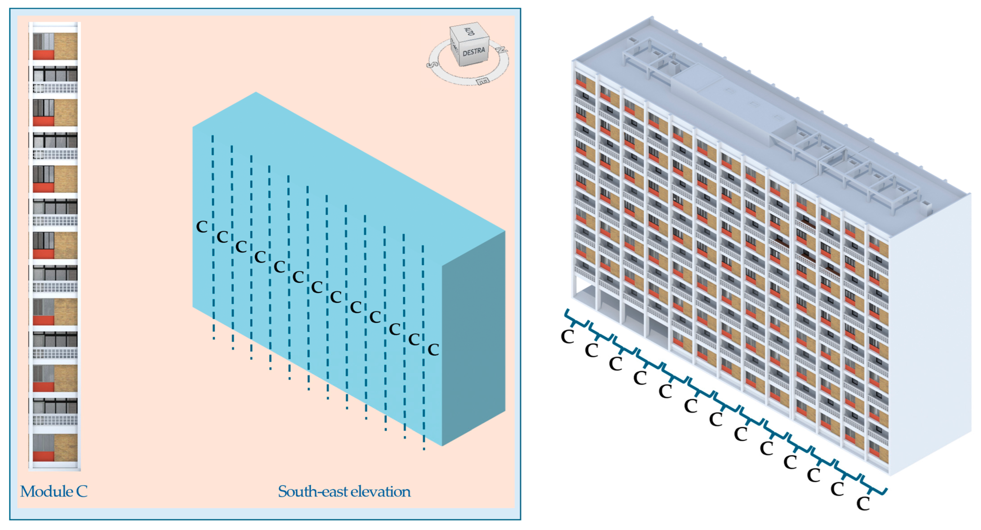




| Platform | Link | Year | Aim | n. Objects |
|---|---|---|---|---|
| DoCoMoMo International | www.docomomo.com/ accessed on 22 August 2025 | 1988 | To compile an international register of the most significant examples of 20th century architecture, so that they can be documented and/or preserved | approximately 800 buildings |
| UNESCO World Heritage Centre | https://whc.unesco.org/ accessed on 22 August 2025 | 1992 | To promote the identification, protection, and preservation of cultural and natural heritage throughout the world | 1248 sites (including 972 cultural, 235 natural, and 41 mixed) in 170 countries around the world |
| EUROPEANA ECCCH | www.europeana.eu/it accessed on 22 August 2025 | 2008 2023 | To bring together digitalised content from libraries, museums, archives, and audiovisual collections across Europe | >50 million |
| CyArk 3D Heritage Archive | https://cyark.org/projects/ accessed on 22 August 2025 | 2009 | To collect 3D models of historic sites and monuments digitalised by CyArk and other partner institutions. The data includes LiDAR scans, photogrammetric images, and other spatial data | 200 monuments around the world, including Angkor Wat, Pompeii, Teotihuacán, and Mount Rushmore |
| Google Arts and Culture | artsandculture.google.com accessed on 22 August 2025 | 2011 | To include high-resolution images of works of art, photographs, manuscripts, monuments, historical sites, archives, 360° immersive realities, and virtual tours of museums | 7 million digital objects—including artworks, artefacts, documents and curated stories—distributed across more than 3000 collections |
| Iconic Houses | www.iconichouses.org accessed on 22 August 2025 | 2012 | To provide information and photos, and, in some cases, virtual tours of residential buildings designed by leading architects of the 20th century | Approximately 200 houses |
| ANNFASS | www.cyi.ac.cy accessed on 22 August 2025 | 2018 | To use a neural network to identify and isolate the different architectural components of historic buildings | Not available |
| Open Heritage 3D | www.openheritage3d.org accessed on 22 August 2025 | 2019 | To use advanced technologies such as LiDAR and photogrammetry for 3D documentation, enabling visualisation and interaction with detailed models of historical sites | 664 datasets from CyArk |
| REGISTRY ACCESS REQUIREMENTS | CASE STUDIES | |||||
|---|---|---|---|---|---|---|
| Grupo de Viviendas Santa María Micaela Valencia (Spain) | Block IX “Palazzata”: INPS Headquarters Messina (Italy) | |||||
| Credential 1 | H-BIR | Analytical summary of sources |  | H-BIR | Analytical summary of sources |  |
| Operative investigations |  | Operative investigations |  | |||
| Digital content |  | Digital content |  | |||
| Credential 2 | H-BIM | Complete model of the asset elaborated with Edificius software by Acca |  | H-BIM | Complete model of the asset --- |  |
| Partial model of the asset possibly obtainable from the previous |  | Partial model of the asset created with Revit software by Autodesk |  | |||
| NOTES |  Existing data Existing data  Missing data Missing data  Data created Data created  Not necessary data Not necessary data | |||||
| ANALYTICAL SUMMARY ObsF SOURCES—BLOCK IX “PALAZZATA”: INPS HEADQUARTERS—MESSINA | |
|---|---|
| 1955–1961__ORIGINAL CONSTRUCTION PROJECT | |
| PROJECT DETAILS | |
| Commissioning | Local INPS (Italian National Social Security Institute) Headquarters |
| Designer | Giuseppe Samonà—Vincenzo Cacopardo |
| Construction company | -- |
| Key dates | 11/1954-08/1957_Executive project; No date for Start of construction works; No date for Completion of construction works; 03/1961_Acceptance of the works. |
| Nomenclature | “INPS-Nuova Sede di Messina da sorgere sull’Isolato IX della Cortina del Porto” |
| ADMINISTRATIVE DOCUMENTATION | |
| Final project |
|
| Certified testing |
|
| GRAPHIC DOCUMENTATION | |
| Final project | Graphic works taken from: AS (1): INPS Technical Service—“Progetto Esecutivo Nuova Sede Messina-Novembre 1954” [Floor plan; Plans of all levels—from the semi-basement to the roof; North, south, Via del Porto, Via G. Garibaldi elevations; Cross-section; Elevation details]. AS (2): “INPS Messina: nuova sede—progetto esecutivo” [All elevations 08/1956-03/1957]. |
| TECHNICAL DOCUMENTATION | |
| Final project | Technical construction data taken from: AS (1): “INPS—Progetto nuova sede di Messina da sorgere sull’isolato IX della cortina del Porto”—Stability calculations prepared by Dr. Eng. Vincenzo Cacopardo_15 January 1955. |
| PHOTOGRAPHIC DOCUMENTATION | |
| Work completed | BS (4) General view of the INPS building located in block IX |
| SOURCES | |
| Archival [AS] | (1) Isolato IX—Cortina del Porto Vol 6/1_Archivio del Genio Civile—Messina [48] (2) INPS Messina: nuova sede—progetto esecutivo. Fondo Giuseppe e Alberto Samonà, IUAV UA 485111_IUAV Venezia, Archivio progetti. [49] |
| Bibliographic [BS] | (1) Tentori F. (1959) Giuseppe Samonà e la Palazzata di Messina. Dal concorso alla realizzazione (1929–1958), in “Casabella-Continuità” n. 227, Milano, pp 29–41. [50] (2) Cortese G., Corvino T. e Kim I. [eds.] (2002) Giuseppe e Alberto Samonà 1923–1993: inventario analitico dei fondi documentari conservati presso l’Archivio Progetti, Il Poligrafo, Padova. [51] (3) Pujia L. [eds.] (2020) Rileggere Samonà. Edizioni TrE.Press, Roma. [52] (4) SAN—Messina, Palazzata, Giuseppe Samonà (1929–1958) http://www.architetti.san.beniculturali.it/web/architetti/protagonisti/scheda-protagonista?p_p_id=56_INSTANCE_V64e&articleId=14129&p_p_lifecycle=1&p_p_state=normal&groupId=10304&viewMode=normal (accessed on 1 April 2025) [53] (5) DGCC—Censimento delle architetture italiane dal 1945 ad oggi: Scheda Opera—Palazzata Isolato IX. https://censimentoarchitetturecontemporanee.cultura.gov.it/scheda-opera?id=5481 (accessed on 1 April 2025) [54] |
| 2022–2024__RECOVERY INTERVENTIONS CARRIED OUT | |
| PROJECT DETAILS | |
| Commissioning | Local INPS Headquarters |
| Designer | INPS Management of services, works, supplies, contracts, and social facilities Geom. Pietro Anzalone—Geom. Giuseppe Pulvirenti |
| Construction company | Emma Lavori Coop. Soc. Coop. a r.l. |
| Key dates | 18 January 2022–16 March 2022 Final project; 23 December 2022 INPS Determination of awarding of works; 05/2023 Completion of construction works. |
| Nomenclature | “Sede INPS di Messina, Via Vittorio Emanuele II, n. 100” |
| ADMINISTRATIVE DOCUMENTATION | |
| Final project |
|
| GRAPHIC DOCUMENTATION—TECHNICAL DOCUMENTATION | |
| Final project | Graphic works and Technical documentation taken from: AS (1): Tavola 1 Pianta piano interrato; Tavola 2 Pianta piano rialzato; Tavola 3 Pianta piano primo; Tavola 4 Pianta piano secondo; Tavola 5 Pianta piano terzo; Tavola 6 Pianta piano attico; Tavola 7 Prospetti (stato attuale); Tavola 8 Prospetti (stato di progetto); Tavola 9 Abaco degli infissi (stato attuale); Tavola 10 Abaco degli infissi (progetto). |
| PHOTOGRAPHIC DOCUMENTATION | |
| Work completed | WS (1) View in May 2023 with original window frame; view in June 2024 with replaced window frame |
| SOURCES | |
| Archival [AS] | (1) Portale INPS Documentation of procedural process [55] |
| Web [WS] | (1) Google Maps Messina_Via Vittorio Emanuele No 100 Photo 07/2024-05/2023 [56] |
| ANALYTICAL SUMMARY OF SOURCES—SANTA MARÍA MICAELA—VALENCIA | |
|---|---|
| 1958–1961__ORIGINAL CONSTRUCTION PROJECT | |
| PROJECT DETAILS | |
| Commissioning | Cooperative de Agentes Comerciales de Valencia—section F |
| Designer | Santiago Artal Ríos |
| Construction company | - |
| Key dates | 11 October 1958_Final project; 24/03/1961_Completion of construction works; 03 May 1993_General Plan of Valencia—Cataloguing with Protection Level 2; 1996_Inclusion in the DOCOMOMO Iberian Register of Contemporary Architecture; 2010–2011_Recognition by the General Directorate of Valencian Cultural Heritage as a Locally Relevant Property (BIEN DE RELEVANCIA LOCAL (BRL); 03 July 2013_Revisión simplificada del Plan General de Valencia: Catalogo de bienes y espacios protegidos. GRUPO DE VIVIENDAS SANTA MARÍA MICAELA. |
| Nomenclature | GRUPO DE VIVIENDAS SANTA MARÍA MICAELA |
| ADMINISTRATIVE DOCUMENTATION | |
| |
| GRAPHIC DOCUMENTATION | |
| Final project | Graphic works taken from: AS (1): Axonometría de la propuesta para alterar la distribución de volúmenes de la parcela. Archivo Histórico Municipal de Valencia (AHMV). D.U., 1958, caja 32, exp. RG. 20030 y H.505; Plano de planta de la propuesta para alterar la distribución de volúmenes de la parcela. AHMV. D.U., 1958, caja 32, exp. RG. 20030 y H.505 AS (5): Plano de situación del Proyecto de acuerdo al Plan General de 1946. Fondos de la CVAC sec. F, CVAC- F_SMM_1.4; |
| Final project | Plano n º1 de emplazamiento del Proyecto. Santiago Artal Ríos, junio de 1958. Fondos de la CVAC sec F, CVAC-F_SMM_1.4; Dibujo en perspectiva (tinta y acuarela) de la propuesta para la construcción de 148 viviendas. Septiembre de 1956. Autor: Emilio Artal Fos. Fondos CVAC sec F, CVAC-F_SMM_8.1.; Imágenes del jardín interior realizadas por Paco Alberola en 1968. Obsérvese los niños bañándose en la lámina de agua. En la segunda fotografía se ha coloreado en verde la zona que debería estar ajardinada. Fondos CVAC sec F, CVAC-F_SMM_11.2. BS (1-3-6) |
| TECHNICAL DOCUMENTATION | |
| Final project | Technical construction data taken from: AS (5); Fondos CVAC sec F, CVAC-F_SMM_1.1.; Resumen del presupuesto del proyecto. Fondos de la CVAC sec F, CVAC-F_SMM_1.3. BS (6-7) |
| PHOTOGRAPHIC DOCUMENTATION | |
| Work completed | AS (5) Estructura del bloque en construcción; AS (5) Vista general del Grupo de viviendas “Santa Maria Micaela” 5 de mayo de 1961. BS (1) Fotografía del conjunto desde la calle Santa María Micaela. |
| SOURCES | |
| Archival [AS] | (1) Cooperativa de Viviendas Agentes Comerciales (1958). Expediente, historial 505, nº 20030 del Registro General: solicita se le conceda alterar distribución de volumen en la construcción de un edificio. Av Pérez Galdós y otro. Arxiu Històric Municipal, Ayuntamiento de Valencia. [57] (2) Cooperativa de Viviendas Agentes Comerciales (1958–1961). Expediente, historial 1405, nº 46670 del Registro General: solicitud de construcción de un edificio en Av. Pérez Galdós y c/ En Proyecto, Zona Oeste, Arxiu Històric Municipal. Ayuntamiento de Valencia. [58] (3) Colegio Oficial de Arquitectos de la Comunidad Valenciana; Registro de arquitectura del s. XX Comunidad Valenciana. Generalitat Valenciana, Instituto Valenciano de la Edificación, 2002. [59] (4) Revisión simplificada Plan General de Valencia- Catalogo de bienes y espacios protegidos, Ayuntamiento de Valencia, 2013. [60] (5) Fondos de la Cooperativa de Viviendas Agentes Comerciales. CVAC seccion F: CVAC-F_SMM_1 Proyecto; CTAV_Artal_2 Planos de instalaciones del Arquitecto; CVAC-F_SMM_8 Propuesta para construcción de 148 viviendas;; CVAC-F_SMM_10 Memorias informativas del la cooperative de viviendas para Agentes Comerciales, seccion F; CVAC-F_SMM_11 Fotografías conjunto residencial. [61] |
| Bibliographic [BS] | (1) Artal Ríos S. Grupo de viviendas en Valencia, Arquitectura, 34, oct 1961, Madrid, p. 15–17. [62] (2) Comisión Mundial del Medio Ambiente y el Desarrollo (CMMAD). (1987). Nuestro Futuro Común o Informe Brundtland. Organización de las Naciones Unidas (ONU), A/42/427 [63] (3) Artal Ríos S. 138 viviendas de renta limitada. Conarquitectura. 2001, (2), 89–95. [64] (4) Sancho J.M. (architect snd inhabitant of the Santa Maria Micaela residential complex) (2010), Els arquitectes Artal i l’arquitectura residencial comunitària contemporània a València. Cronologia comentada [65] (5) COACV. Colegio Oficial de Arquitectos de la Comunidad Valenciana. https://www.coacv.org/ (accessed on 24 April 2025) [66] (6) Fundación DOCOMOMO Ibérico. https://docomomoiberico.com/ (accessed on 24 April 2025) [67] (7) Instituto Valenciano de la Edificación (IVE). Catálogo de soluciones constructivas de rehabilitación. Editorial IVE, Valencia, 2011. [68] |
| 1970s–2024__RECOVERY INTERVENTIONS CARRIED OUT | |
| PROJECT DETAILS | |
| Commissioning | Owners of Building units |
| Designer | Not found |
| Key dates | Not found |
| Nomenclature | GRUPO DE VIVIENDAS SANTA MARÍA MICAELA |
| ADMINISTRATIVE DOCUMENTATION | |
| Final project | The entire architectural complex is considered a “BIEN DE RELEVANCIA LOCAL (BRL)”: both the buildings, and the spaces that connect them. Therefore, the interventions permitted by the Valencian Law on Cultural Heritage (LPCV 4/1998) and the Valencian Law on Urban Planning (LUV 16/2005) were conservation, restoration, and reorganization of internal distribution. |
| GRAPHIC DOCUMENTATION—TECHNICAL DOCUMENTATION—PHOTOGRAPHIC DOCUMENTATION | |
| Final project | No graphic and technical documents and photo were found for the individual interventions, mainly for the reorganisation of internal distribution and energy requalification. |
| SOURCES | |
| Archival | Not found |
| Bibliographic | Angileri, G.; et al, The Santa María Micaela Residential Complex in Valencia (Spain) Study of the Original Design to Assess Its Bioclimatic Potentials for Energy Upgrading. Buildings 2024, 14, 3819. https://doi.org/10.3390/buildings14123819 [47] |
| Items of the “Asset Data Sheet” to Be Converted into Information Parameters | For the H-BIM Model of the Asset | For the H-BIM Object of the Façade | ||
|---|---|---|---|---|
| Attribution | Type | Attribution | Type | |
| 1. Identification data (ID) | ||||
| 1.1_ID_Original_denomination |  | text |  | --- |
| 1.2_ID_Original_building_type |  | text |  | --- |
| 1.3_ID_Current_denomination |  | text |  | --- |
| 1.4_ID_Current_intended_use |  | text |  | --- |
| 2. Position (PO) | ||||
| 2.1_PO_State |  | text |  | --- |
| 2.2_PO_Address |  | text |  | --- |
| 2.3_PO_Geographical_coordinates |  | text |  | --- |
| 2.4_PO_Urban_context |  | text |  | --- |
| 3. Stakeholders (ST) | ||||
| 3.1_ST_Client |  | text |  | text |
| 3.2_ST_Designer/s |  | text |  | text |
| 3.3_ST_Construction_company/ies |  | text |  | text |
| 3.4_ST_Production_Company/ies |  | text |  | text |
| 4. Historical scenario (HS) | ||||
| 4.1_HS_Geopolitical_context |  | text |  | --- |
| 4.2_HS_Cultural_panorama |  | text |  | --- |
| 5. Description of the asset (DA) | ||||
| 5.1_DA_Functional_analysis |  | text |  | --- |
| 5.2_DA_Technical_analysis |  | text |  | text |
| 5.3_DA_Architectural_analysis |  | text |  | --- |
| 6. Construction history (CH) | ||||
| 6.1_CH_Procedure_dates |  | text; phase * |  | text; phase * |
| 6.2_CH_Main_changes_over_time |  | text; phase * |  | text; phase * |
| 7. Preservative framework (PF) | ||||
| 7.1_PF_Original_construction_defects |  | text; image; URL |  | text; image; URL |
| 7.2_PF_Pathology_(detected_in_MM/YY) |  | --- |  | text; image; URL |
| 7.3_PF_State_of_conservation_(detected_in_MM/YY) |  | text |  | text |
| 7.4_PF_Protection_measure |  | text; URL |  | --- |
| 8. Types of degradation (TD) | ||||
| 8.1_TD_Denomination_of_degradation_type |  | --- |  | Yes/No |
| 8.n_TD_Denomination_of_degradation_type |  | --- |  | Yes/No |
| 9. Official censuses (OC) | ||||
| 9.1_OC_Census_name |  | URL; text |  | --- |
| 9.n_OC_Census_name |  | URL; text |  | --- |
| 10. References (RE) | ||||
| 10.1.1_RE_Archival_source |  | text; URL |  | text; URL |
| 10.1.n_RE_Archival_source |  | text; URL |  | text; URL |
| 10.2.1_RE_Bibliographic_source |  | text; URL |  | text; URL |
| 10.2.n_RE_Bibliographic_source |  | text; URL |  | text; URL |
| 11. Attachments (AL) | ||||
| 11.1_AL_Attachment |  | URL; image |  | URL; image |
| 11.n_AL_Attachment |  | URL; image |  | URL; image |
| CATALOGUING PROTOCOLS | FILING PROJECT FOR DIGITAL MANAGEMENT | ||||||
 +  |  |  | |||||
| an international filing model MINIMUM FICHE | ● | a national filing model CENSIMENTO DELLE ARCHITETTURE ITALIANE DAL 1945 AD OGGI | ● | Historical scenario | Italian post-war | ||
| Geopolitical Context | The post-World War II period brought about a phase of reconstruction and redemption in republican Italy, which in Messina merged with the completion of buildings begun following the earthquake and unfinished or subject to the bombings of 1943. | ||||||
| Cultural panorama | The revival in the 1960s was no longer inspired by the original criteria of the design of the façade on the harbour curtain wall of the 1930s, with its scenic and symbolic imprint desired by the Fascist regime, but adhered to modernist dictates that gave a new physiognomy to blocks IX, X, XI, IV, V, and VI of the Palazzata. | ||||||
| ● | ● | Original denomination | --- | ||||
| ● | ● | Original building type | --- | ||||
| ● | ● | Procedure dates | Original project (PO) 1954 | Variants (Vr1–n) 1956–1957 | |||
| Execution (Es) 1957–1960 | Inauguration (In) - | ||||||
| ● | ● | Designer(s) | Eng. Giuseppe Samonà—Eng. Vincenzo Cacopardo | ||||
| ● | ● | Construction company | --- | ||||
| ● | ● | Original property | National Social Security Institute | ||||
| ● | ● | Client | Local INPS office | ||||
| ● | ● | Location | Cortina del Porto | ||||
| State | Italy | ||||||
| Address | Vittorio Emanuele II, 100—Messina | ||||||
| Geographical coordinates | 38.19555151338364, 15.557392981130388 | ||||||
 | ● |  | ● | Urban context | Cortina del Porto in the central area was rebuilt in the 20th century | ||
| ● | ● | Functional organisation | A four-story building plus a semi-basement. Original layout: ground floor with a sea-facing commercial area and city-facing offices and storage in the basement; first floor with the office manager’s quarters, clinics, and visiting rooms; second and third floors with archives and staff offices. The rhythmic repetition of exposed vertical and horizontal structural elements creates a modular grid entirely occupied by windows and doors, divided into three sections on the floors above the ground floor, indifferent to the layout of the interior spaces, each with its own freely conceived heterogeneous dimensions and functions. Only the two stairwells are visible from the outside with semi-opaque glass-brick walls. | ||||
| ● | ● | Construction characteristics | Load-bearing structure: reinforced concrete skeleton protruding from the facade line and left exposed | ||||
| Horizontal partitions: brick block slab | |||||||
| Basic enclosures: brick, block, slab | |||||||
| Roof: terrace, brick, block, slab, surrounded by insulated reinforced concrete shelves | |||||||
| Vertical partitions: exposed brick parapets surmounted by projecting reinforced concrete bracket sills | |||||||
| Windows: iron window, heat-insulating glass, blue Venetian blinds | |||||||
| ● | ● | Architectural lexicon | Modernist architecture with brutalist elements. | ||||
| ● | ● | Current denomination | INPS | ||||
| ● | ● | Current intended use | INPS administrative headquarters and offices | ||||
| ● | ● | Ownership status | National Institute of Social Security | ||||
| ● | ● | Main changes over time Brief descriptions and dates | Replacement of windows with thermal break profiles, powder coated in bright blue, and double glazing for energy requalification [2022–2023] | ||||
| ● | ● | Original construction defects from unsuitable technical solutions | --- | ||||
| ● | ● | Pathologies Brief descriptions and dates | Slight deterioration of the exposed reinforced concrete [2024] | ||||
| ● | ● | State of conservation Summary evaluation and dates | Good (Excellent—Good—Fair—Bad) [2024] | ||||
| ● | ● | Protection measure | --- | ||||
| ● | ● | Official census (LINK) | https://censimentoarchitetturecontemporanee.cultura.gov.it/scheda-opera?id=5481 (1 April 2025) [54] | ||||
| ● | ● | References | Archives: Isolato IX—Cortina del Porto Vol 6/1_Archivio del Genio Civile—Messina [48]; INPS Messina: nuova sede—progetto esecutivo. Fondo Giuseppe e Alberto Samonà, IUAV UA 485111_IUAV Venezia, Archivio progetti [49]; Portale INPS Documentazione iter procedurale intervento di sostituzione dei serramenti: Determinazione n. 195/Determinazione 291 [56]. | ||||
| Bibliography: Tentori F. (1959) Giuseppe Samonà e la Palazzata di Messina. Dal concorso alla realizzazione: 1929–1958, in “Casabella-Continuità” n. 244, Milano, pp. 29–41. [50] Cortese G., Corvino T. e Kim I. [eds.] (2002) Giuseppe e Alberto Samonà 1923–1993: inventario analitico dei fondi documentari conservati presso l’Archivio Progetti, Il Poligrafo, Padova. [51] Pujia L. [eds.] (2020) Rileggere Samonà. Edizioni TrE.Press, Roma. [52] SAN—Messina, Palazzata, Giuseppe Samonà (1929–1958) http://www.architetti.san.beniculturali.it/web/architetti/protagonisti/scheda-protagonista?p_p_id=56_INSTANCE_V64e&articleId=14129&p_p_lifecycle=1&p_p_state=normal&groupId=10304&viewMode=normal (accessed on 1 April 2025)) [53] DGCC—Censimento delle architetture italiane dal 1945 ad oggi: Scheda Opera—Palazzata Isolato IX. https://censimentoarchitetturecontemporanee.cultura.gov.it/scheda-opera?id=5481 (accessed on 1 April 2025) [54] | |||||||
| ● | ● | Attachments | Graphic works [1954–1957]—Vintage and recent photographs | ||||
| ● | ● | Credits tab | Research Team CEAR08-A UniME | ||||
| Legend on description fields taken from the reference protocols for the filing project: ● derivation with high conceptual and terminological affinity ● derivation with partial conceptual and terminological affinity ● derivation did not occur. Note: Fields with round, blue and underlined text refer to links for further information | |||||||
| CATALOGUING PROTOCOLS | FILING PROJECT FOR DIGITAL MANAGEMENT | ||||||
 +  |  |  | |||||
 | ● | a national filing model CENSIMENTO DELLE ARCHITETTURE ITALIANE DAL 1945 AD OGGI | ● | Historical scenario | Spanish post-war period | ||
| Geopolitical Context | In the 1950s, Francoist Spain was in an autarkic economic regime that limited foreign capital and imports, adopting a policy of strict self-sufficiency. This certainly influenced the way of building, the materials used, and the capacity for public investment in the housing program. | ||||||
| Cultural panorama | The Law of Popular Houses of 1911, which facilitated cooperatives for the construction of housing at moderate rents, favoured projects such as that of the Agentes Comerciales cooperative in Valencia: this was a non-profit mutualist organisation, constituted by the agents themselves, with the objective of building housing for its members; it took care of obtaining subsidised loans, acquiring land and tracking down the technical study that would draw up the project. | ||||||
| ● | ● | Original denomination | Grupo de viviendas Santa María Micaela | ||||
| ● | ● | Original building type | Multi-storey building—Residential building | ||||
| ● | ● | Procedure dates | Original project (PO) 1958 | Variants (Vr1-n) - | |||
| Execution (Es) 1958–1961 | Inauguration (In) - | ||||||
| ● | ● | Designer(s) | Arch. Santiago Artal Ríos | ||||
| ● | ● | Construction company | - | ||||
| ● | ● | Original property | Cooperativa de Agentes Comerciales | ||||
| ● | ● | Client | Cooperativa de Agentes Comerciales | ||||
| ● | ● | Location | Valencia—La Pextina Neighborhood | ||||
| State | Spain | ||||||
| Address | Calle de Santa María Micaela 18, Avenida Pérez Galdós | ||||||
| Geographical coordinates | Latitude: 39.47200805 N Longitude: –0.392735053 W | ||||||
| ● |  | ● | Urban context | The project is implemented in the southern area of Valencia’s “Segundo Ensanche”, an area undergoing urban expansion after the demolition of the city walls. | |||
| ● | ● | Functional organisation | The residential complex consists of three blocks with 138 flats. Two of the buildings have 13 floors, and the third, the one on Santa María Micaela Street, has 3 floors with commercial premises on the ground floor and duplex housing in the high blocks. Vertical communication is provided by a stairwell and two lifts for the high volumes, and only by stairs for the lower volumes. The flats have a living area on the ground floor with service, kitchen, and living-dining room, and an upper floor used as a sleeping area with two bedrooms and a bathroom. The dwellings in the lower building consist of a dining room, a study, a living-dining room, a kitchen, a bathroom, a terrace, and the bedrooms. | ||||
| ● | ● | Construction characteristics | Load-bearing structure: reinforced concrete skeleton | ||||
| Horizontal partitions: brick block slab + ceramic flooring | |||||||
| Basic enclosures: brick block slab + concrete flooring for exteriors; ceramics for interiors | |||||||
| Roof: terraces, brick, block, slab + ceramic cladding (if practicable) or waterproof sheathing (if not practicable) | |||||||
| Vertical partitions: precast concrete panels with double liner and exposed brick finish, concrete grid, and glass brick. Interior finish: plaster or mosaic tiles. | |||||||
| Windows: iron casement with shutter | |||||||
| ● | ● | Architectural lexicon | Rationalist | ||||
| ● | ● | Current denomination | Santa María Micaela Residential Complex | ||||
| ● | ● | Current intended use | Residential building | ||||
| ● | ● | Ownership status | Private citizens, heirs of cooperative members, or new buyers. The management is the responsibility of the Comunidad de Propietarios, formed by the owners of the units, according to the Spanish condominium law. | ||||
| ● | ● | Main changes over time Brief descriptions and dates | The interventions, permitted by the Valencian Law on Cultural Heritage (LPCV 4/1998) and the Valencian Law on Urban Planning (LUV 16/2005), were conservation, restoration, and reorganization of the internal distribution. | ||||
| ● | ● | Original construction defects from unsuitable technical solutions | - | ||||
| ● | ● | Pathologies Brief descriptions and dates | Leakage problems at the non-walkable terrace. | ||||
| ● | ● | State of conservation Summary evaluation and dates | Good (Excellent—Good—Fair—Bad) [2025] | ||||
| ● | ● | Protection measure | It has local urban protection within the General Plan of Valencia, but has not been declared Bien de Interés Cultural (BIC) at the regional or state level. | ||||
| ● | ● | Official census (LINK) | Listed in the General Plan Catalogue (PGOU) of Valencia as “Monumento de Interés Local” with code BRL 03.03.15 since 1993. | ||||
| ● | ● | References | Archives: Cooperativa de Viviendas Agentes Comerciales (1958). Expediente, historial 505, nº 20030 del Registro General: solicita se le conceda alterar distribución de volumen en la construcción de un edificio. Av Pérez Galdós y otro. Arxiu Històric Municipal, Ayuntamiento de Valencia. [57] Cooperativa de Viviendas Agentes Comerciales (1958–1961). Expediente, historial 1405, nº 46670 del Registro General: solicitud de construcción de un edificio en Av. Pérez Galdós y c/ En Proyecto, Zona Oeste, Arxiu Històric Municipal. Ayuntamiento de Valencia. [58] Colegio Oficial de Arquitectos de la Comunidad Valenciana; Registro de arquitectura del s. XX Comunidad Valenciana. Generalitat Valenciana, Instituto Valenciano de la Edificación. 2002. [59] Revisión simplificada del Plan General de Valencia- Catalogo de bienes y espacios protegidos, Ayuntamiento de Valencia, 2013. [60] Fondos de la Cooperativa de Viviendas Agentes Comerciales. CVAC seccion F: CVAC-F_SMM_1 Proyecto; CTAV_Artal_2 Planos de instalaciones del Arquitecto; CVAC-F_SMM_8 Propuesta para construcción de 148 viviendas; CVAC-F_SMM_10 Memorias informativas del la cooperative de viviendas para Agentes Comerciales, seccion F; CVAC-F_SMM_11 Fotografías conjunto residencial. [61] | ||||
| Bibliography: Artal Ríos S. Grupo de viviendas en Valencia, Arquitectura, 34, oct 1961, Madrid, p. 15–17. [62] Comisión Mundial del Medio Ambiente y el Desarrollo (CMMAD). (1987). Nuestro Futuro Común o Informe Brundtland. Nueva York: Organización de las Naciones Unidas (ONU). [63] Artal Ríos S. 138 viviendas de renta limitada. Conarquitectura. 2001, (2), 89–95. [64] Sancho J.M. (architect snd inhabitant of the Santa Maria Micaela residential complex) (2010), Els arquitectes Artal i l’arquitectura residencial comunitària contemporània a València. Cronologia comentada [65] COACV. Colegio Oficial de Arquitectos de la Comunidad Valenciana [66] Fundación DOCOMOMO Ibérico. [67] Instituto Valenciano de la Edificación (IVE). Catálogo de soluciones constructivas de rehabilitación. Editorial IVE, Valencia, 2011. [68] | |||||||
| ● | ● | Attachments | Plants of all levels—Photographs | ||||
| ● | ● | Credits tab | Research Team CEAR08-A UniME/UniPV/UniCile | ||||
| Legend on description fields taken from the reference protocols for the filing project: ● derivation with high conceptual and terminological affinity ● derivation with partial conceptual and terminological affinity ● derivation did not occur. Note: Fields with round, blue, and underlined text refer to links for further information | |||||||
Disclaimer/Publisher’s Note: The statements, opinions and data contained in all publications are solely those of the individual author(s) and contributor(s) and not of MDPI and/or the editor(s). MDPI and/or the editor(s) disclaim responsibility for any injury to people or property resulting from any ideas, methods, instructions or products referred to in the content. |
© 2025 by the authors. Licensee MDPI, Basel, Switzerland. This article is an open access article distributed under the terms and conditions of the Creative Commons Attribution (CC BY) license (https://creativecommons.org/licenses/by/4.0/).
Share and Cite
Cernaro, A.; Fiandaca, O.; Greco, A.; Minutoli, F.; Migone Rettig, J.J. Credentials for an International Digital Register of 20th Century Construction Techniques—Prototype for Façade Systems. Heritage 2025, 8, 448. https://doi.org/10.3390/heritage8110448
Cernaro A, Fiandaca O, Greco A, Minutoli F, Migone Rettig JJ. Credentials for an International Digital Register of 20th Century Construction Techniques—Prototype for Façade Systems. Heritage. 2025; 8(11):448. https://doi.org/10.3390/heritage8110448
Chicago/Turabian StyleCernaro, Alessandra, Ornella Fiandaca, Alessandro Greco, Fabio Minutoli, and Jaime Javier Migone Rettig. 2025. "Credentials for an International Digital Register of 20th Century Construction Techniques—Prototype for Façade Systems" Heritage 8, no. 11: 448. https://doi.org/10.3390/heritage8110448
APA StyleCernaro, A., Fiandaca, O., Greco, A., Minutoli, F., & Migone Rettig, J. J. (2025). Credentials for an International Digital Register of 20th Century Construction Techniques—Prototype for Façade Systems. Heritage, 8(11), 448. https://doi.org/10.3390/heritage8110448






