BIM-to-VR for Museums: A Multilayered Representation for Integrated Access and Management of Buildings and Collections
Abstract
1. Introduction
1.1. BIM Methodology for Museum Buildings and Collections
1.2. Multilayered Documentation of Cultural Heritage
1.3. Research Aims
2. Materials and Methods
2.1. Case Study
2.2. Scan-to-HBIM
2.3. Prototype: The Virtual Advanced Resource Management from BIM for Museums
3. Results and Discussion
4. Conclusions and Future Works
Author Contributions
Funding
Data Availability Statement
Acknowledgments
Conflicts of Interest
Abbreviations
| AEC | Architecture, Engineering and Construction industry |
| BIM | Building Information Modeling |
| CH | Cultural Heritage |
| CIM | Collection Information Model |
| HBIM | Heritage Building Information Modeling |
| LOD | Level of Detail |
| LOG | Level of Geometry |
| LOI | Level of Information |
| MBIM | Museum Building Information Modeling |
| SW | Software |
| TLS | Terrestrial Laser Scanning |
| UAV | Unmanned Aerial Vehicle |
| VR | Virtual Reality |
| VT | Virtual Tour |
| XR | Extended Reality |
References
- Sacks, R.; Eastman, C.; Lee, G.; Teicholz, P. BIM Handbook: A Guide to Building Information Modeling for Owners, Designers, Engineers, Contractors, and Facility Managers, 3rd ed.; John Wiley & Sons: Hoboken, NJ, USA, 2018. [Google Scholar]
- Sampaio, A.Z.; Fernandes, V.; Gomes, A. The Use of BIM-Based Tools to Improve Collaborative Building Projects. Procedia Comput. Sci. 2023, 219, 2027–2034. [Google Scholar] [CrossRef]
- Charef, R.; Emmitt, S.; Alaka, H.; Fouchal, F. Building Information Modelling Adoption in the European Union: An Overview. J. Build. Eng. 2019, 25, 100777. [Google Scholar] [CrossRef]
- Murphy, M.; Mcgovern, E.; Pavia, S. Historic Building Information Modelling (HBIM). Struct. Surv. 2009, 27, 311–327. [Google Scholar] [CrossRef]
- López, F.J.; Lerones, P.M.; Llamas, J.; Gómez-García-Bermejo, J.; Zalama, E. A Review of Heritage Building Information Modeling (H-BIM). Multimodal Technol. Interact. 2018, 2, 21. [Google Scholar] [CrossRef]
- Santini, S.; Borghese, V.; Baggio, C. HBIM-Based Decision-Making Approach for Sustainable Diagnosis and Conservation of Historical Timber Structures. Sustainability 2023, 15, 3003. [Google Scholar] [CrossRef]
- Maiezza, P.; Tata, A. Standard for Geometric and Informative Reliabilities in HBIM Models. DISEGNARECON 2021, 14, 151–1510. [Google Scholar] [CrossRef]
- Castellano-Román, M.; Pinto-Puerto, F. Dimensions and Levels of Knowledge in Heritage Building Information Modelling, HBIM: The Model of the Charterhouse of Jerez (Cádiz, Spain). Digit. Appl. Archaeol. Cult. Herit. 2019, 14, e00110. [Google Scholar] [CrossRef]
- Ippolito, A.; Attenni, M.; Darwa, R. HBIM as a tool for heritage presentation of Santa Maria in Trastevere. SCIRES-IT 2023, 13, 53–66. [Google Scholar] [CrossRef]
- Martinelli, L.; Calcerano, F.; Gigliarelli, E. Methodology for an HBIM Workflow Focused on the Representation of Construction Systems of Built Heritage. J. Cult. Herit. 2022, 55, 277–289. [Google Scholar] [CrossRef]
- Angeloni, R.; Mariotti, C.; Petetta, L.; Coppetta, L. Enabling Scan-To-Bim Workflow for Heritage Conservation and Management Process. Int. Arch. Photogramm. Remote Sens. Spat. Inf. Sci. 2023, 48, 79–86. [Google Scholar] [CrossRef]
- Moyano, J.; Carreño, E.; Nieto-Julián, J.E.; Gil-Arizón, I.; Bruno, S. Systematic Approach to Generate Historical Building Information Modelling (HBIM) in Architectural Restoration Project. Autom. Constr. 2022, 143, 104551. [Google Scholar] [CrossRef]
- Apollonio, F.I.; Ballabeni, M.; Bertacchi, S.; Fallavollita, F.; Foschi, R.; Gaiani, M. From Documentation Images to Restauration Support Tools: A Path Following the Neptune Fountain in Bologna Design Process. Int. Arch. Photogramm. Remote Sens. Spat. Inf. Sci. 2017, 42, 329–336. [Google Scholar] [CrossRef]
- Meoni, A.; Vittori, F.; Piselli, C.; D’Alessandro, A.; Pisello, A.L.; Ubertini, F. Integration of Structural Performance and Human-Centric Comfort Monitoring in Historical Building Information Modeling. Autom. Constr. 2022, 138, 104220. [Google Scholar] [CrossRef]
- Banfi, F.; Stanga, C.; Landi, A.G. Virtual access to heritage through scientific drawing, semantic models and VR-experience of the Stronghold of Arquata del Tronto after the earthquake. SCIRES-IT 2023, 13, 83–100. [Google Scholar] [CrossRef]
- D’Agostino, P.; Antuono, G.; Elefante, E.; Amore, R. Digital Management for the Restoration Project. The Case of the Temple of Venus in Baia. Int. Arch. Photogramm. Remote Sens. Spat. Inf. Sci. 2023, 48, 461–471. [Google Scholar] [CrossRef]
- Argiolas, R.; Bagnolo, V.; Cera, S.; Cuccu, S. Virtual environments to communicate built cultural heritage: A HBIM based virtual tour. Int. Arch. Photogramm. Remote Sens. Spat. Inf. Sci. 2022, 46, 21–29. [Google Scholar] [CrossRef]
- Moreira, A.; Quattrini, R.; Maggiolo, G.; Mammoli, R. Hbim Methodology as a Bridge between Italy and Argentina. Int. Arch. Photogramm. Remote Sens. Spat. Inf. Sci. 2018, 42, 715–722. [Google Scholar] [CrossRef]
- Lo Turco, M.; Piumatti, P.; Calvano, M.; Giovannini, E.C.; Mafrici, N.; Tomalini, A.; Fanini, B. Interactive Digital Environments for Cultural Heritage and Museums: Building a Digital Ecosystem to Display Hidden Collections. DISEGNARECON 2019, 12, 7.1–7.11. [Google Scholar]
- Tucci, G.; Conti, A.; Fiorini, L.; Corongiu, M.; Valdambrini, N.; Matta, C. M-BIM: A New Tool for the Galleria Dell’Accademia Di Firenze. Virtual Archaeol. Rev. 2019, 10, 40–55. [Google Scholar] [CrossRef]
- Ferretti, U.; Quattrini, R.; D’alessio, M. A Comprehensive HBIM to XR Framework for Museum Management and User Experience in Ducal Palace at Urbino. Heritage 2022, 5, 1551–1571. [Google Scholar] [CrossRef]
- Padfield, J.; Kontiza, K.; Bikakis, A.; Vlachidis, A. Semantic Representation and Location Provenance of Cultural Heritage Information: The National Gallery Collection in London. Heritage 2019, 2, 648–665. [Google Scholar] [CrossRef]
- UNI 11337-4; Edilizia e opere di ingegneria civile—Gestione digitale dei processi informativi—Parte 4: Evoluzione e sviluppo informativo di modelli, elaborati e oggetti. Ente Nazionale Italiano di Unificazione (UNI): Milan, Italy, 2017.
- Brumana, R.; Della Torre, S.; Previtali, M.; Barazzetti, L.; Cantini, L.; Oreni, D.; Banfi, F. Generative HBIM Modelling to Embody Complexity (LOD, LOG, LOA, LOI): Surveying, Preservation, Site Intervention—The Basilica Di Collemaggio (L’Aquila). Appl. Geomat. 2018, 10, 545–567. [Google Scholar] [CrossRef]
- Diara, F.; Rinaudo, F. From reality to parametric models of cultural heritage assets for HBIM. Int. Arch. Photogramm. Remote Sens. Spat. Inf. Sci. 2019, 42, 413–419. [Google Scholar] [CrossRef]
- Iadanza, E.; Maietti, F.; Ziri, A.E.; Di Giulio, R.; Medici, M.; Ferrari, F.; Bonsma, P.; Turillazzi, B. Semantic web technologies meet BIM for accessing and understanding cultural heritage. ISPRS Ann. Photogramm. Remote Sens. Spat. Inf. Sci. 2019, 42, 381–388. [Google Scholar] [CrossRef]
- Nespeca, R. Towards a 3D Digital Model for Management and Fruition of Ducal Palace at Urbino. An Integrated Survey with Mobile Mapping. SCIRES-IT 2018, 8, 1–14. [Google Scholar] [CrossRef]
- Cotella, V.A. From 3D Point Clouds to HBIM: Application of Artificial Intelligence in Cultural Heritage. Autom. Constr. 2023, 152, 104936. [Google Scholar] [CrossRef]
- Gil, A.; Arayici, Y.; Kumar, B.; Laing, R. Machine and Deep Learning Implementations for Heritage Building Information Modelling: A Critical Review of Theoretical and Applied Research. J. Comput. Cult. Herit. 2024, 17, 1–22. [Google Scholar] [CrossRef]
- Radanovic, M.; Khoshelham, K.; Fraser, C. A Platform for multilayered documentation of cultural heritage. ISPRS Ann. Photogramm. Remote Sens. Spat. Inf. Sci. 2021, 5, 9–15. [Google Scholar] [CrossRef]
- Achille, C.; Tommasi, C.; Rechichi, F.; Fassi, F.; De Filippis, E. Towards an advanced conservation strategy: A structured database for sharing 3D documentation between expert users. Int. Arch. Photogramm. Remote Sens. Spat. Inf. Sci. 2019, 42, 9–16. [Google Scholar] [CrossRef]
- Apollonio, F.I.; Gaiani, M.; Bertacchi, S. Managing Cultural Heritage with Integrated Services Platform. ISPRS Ann. Photogramm. Remote Sens. Spat. Inf. Sci. 2019, 42, 91–98. [Google Scholar] [CrossRef]
- Mariotti, C. Il Palazzo Del Comune Di Ascoli Piceno; Cesari, G., Ed.; Stabilimento grafico Giuseppe Cesare: Ascoli Piceno, Italy, 1941. [Google Scholar]
- Clini, P.; Vasic, I.; Quattrini, R.; Pierdicca, R.; Malinverni, E.S.; Papetti, S.; Felicetti, M. Trasformazione Digitale Delle Collezioni Civiche Di Ascoli Piceno: Un Progetto Innovativo Tra Università e Musei. Archeomatica 2024, 15, 39–47. [Google Scholar]
- Distori Heritage. Virtual Tour Pinacoteca Civica Di Ascoli Piceno. Available online: https://dhekalos.it/tour/ascoli/pinacoteca-civica.html (accessed on 12 March 2025).
- Sbrogiò, L. Open HBIM: IFC-based virtualization of architectural heritage. SCIRES-IT 2024, 14, 91–106. [Google Scholar]
- Russo, M.; De Fino, M.; Cui, C.D.L.; Tavolare, R.; Fatiguso, F.; Currà, E. A Tailored Workflow for the Valorization Projects of Industrial Heritage Through a BIM-Based VR Experience. SCIRES-IT 2024, 14, 1–12. [Google Scholar] [CrossRef]
- Antuono, G.; Elefante, E.; Vindrola, P.G.; D’Agostino, P. A methodological approach for an augmented HBIM experience the architectural thresholds of the Mostra d’Oltremare. Int. Arch. Photogramm. Remote Sens. Spat. Inf. Sci. 2024, XLVIII-2/W4-2024, 9–16. [Google Scholar] [CrossRef]
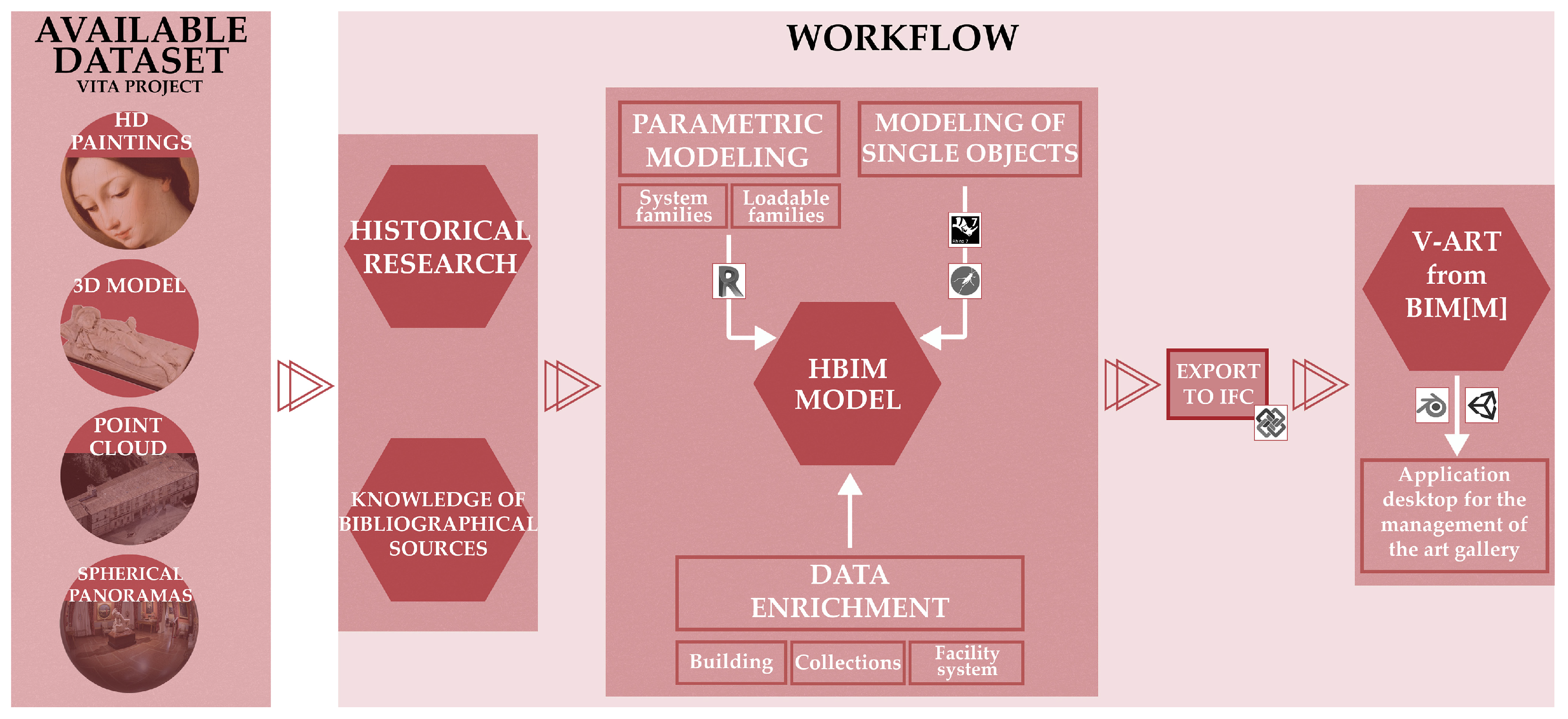
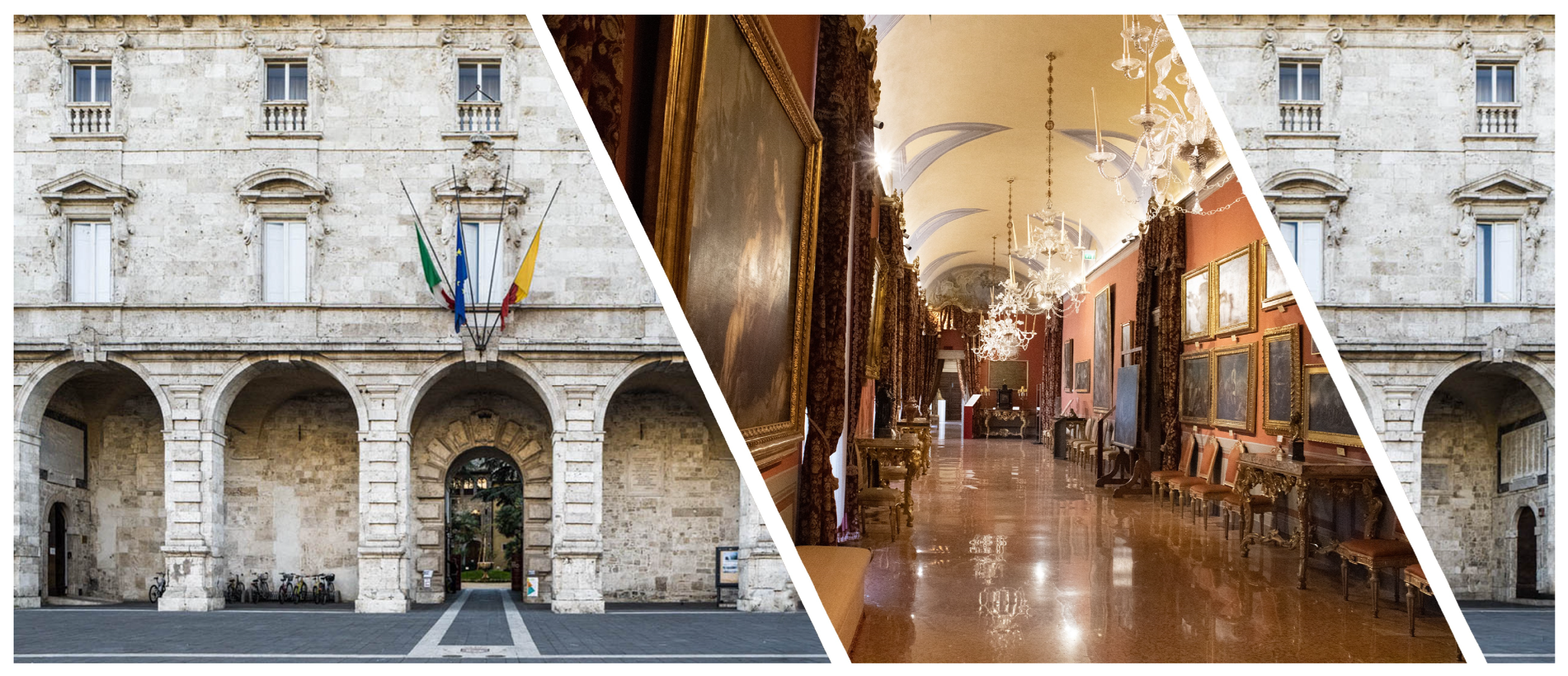
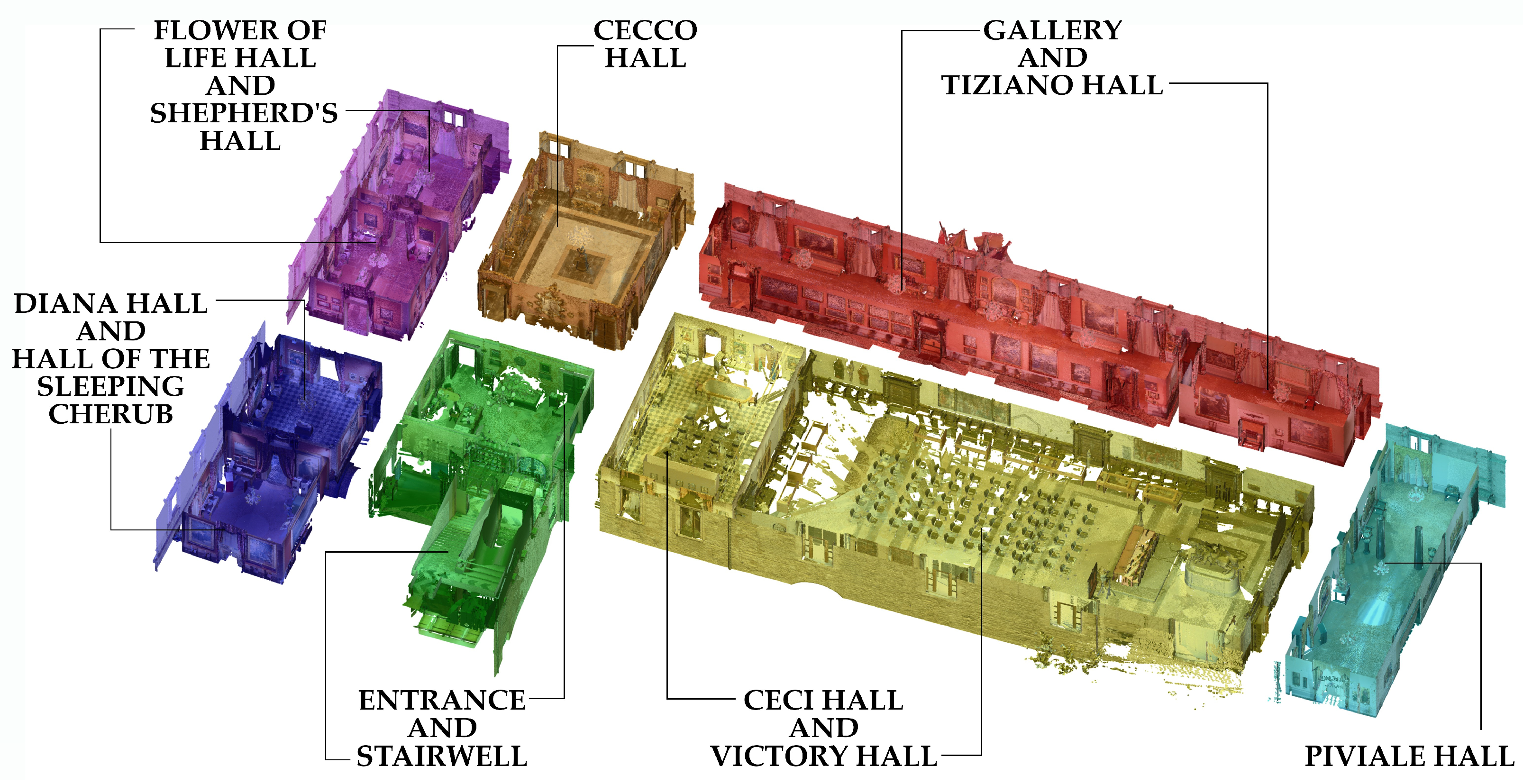



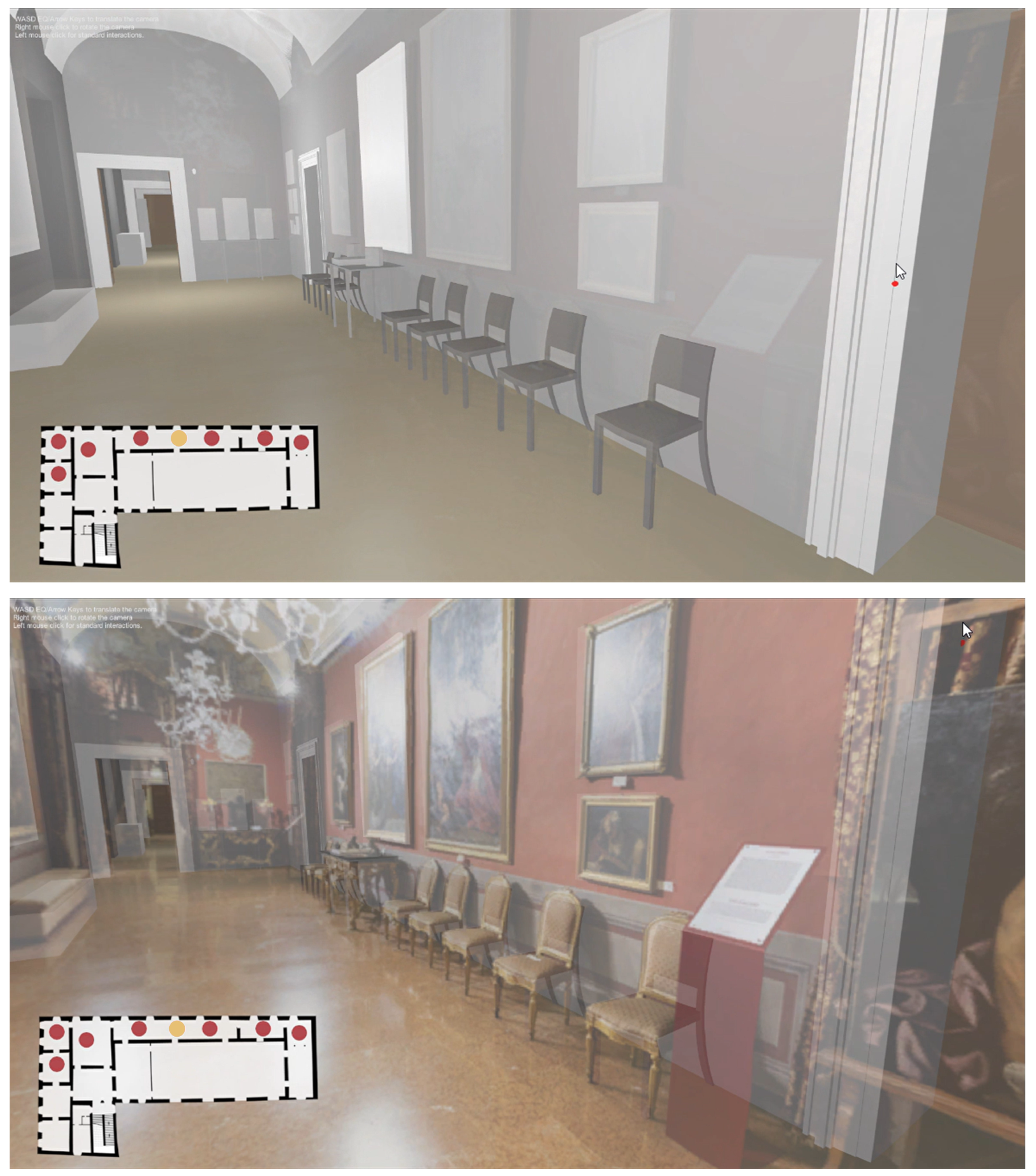

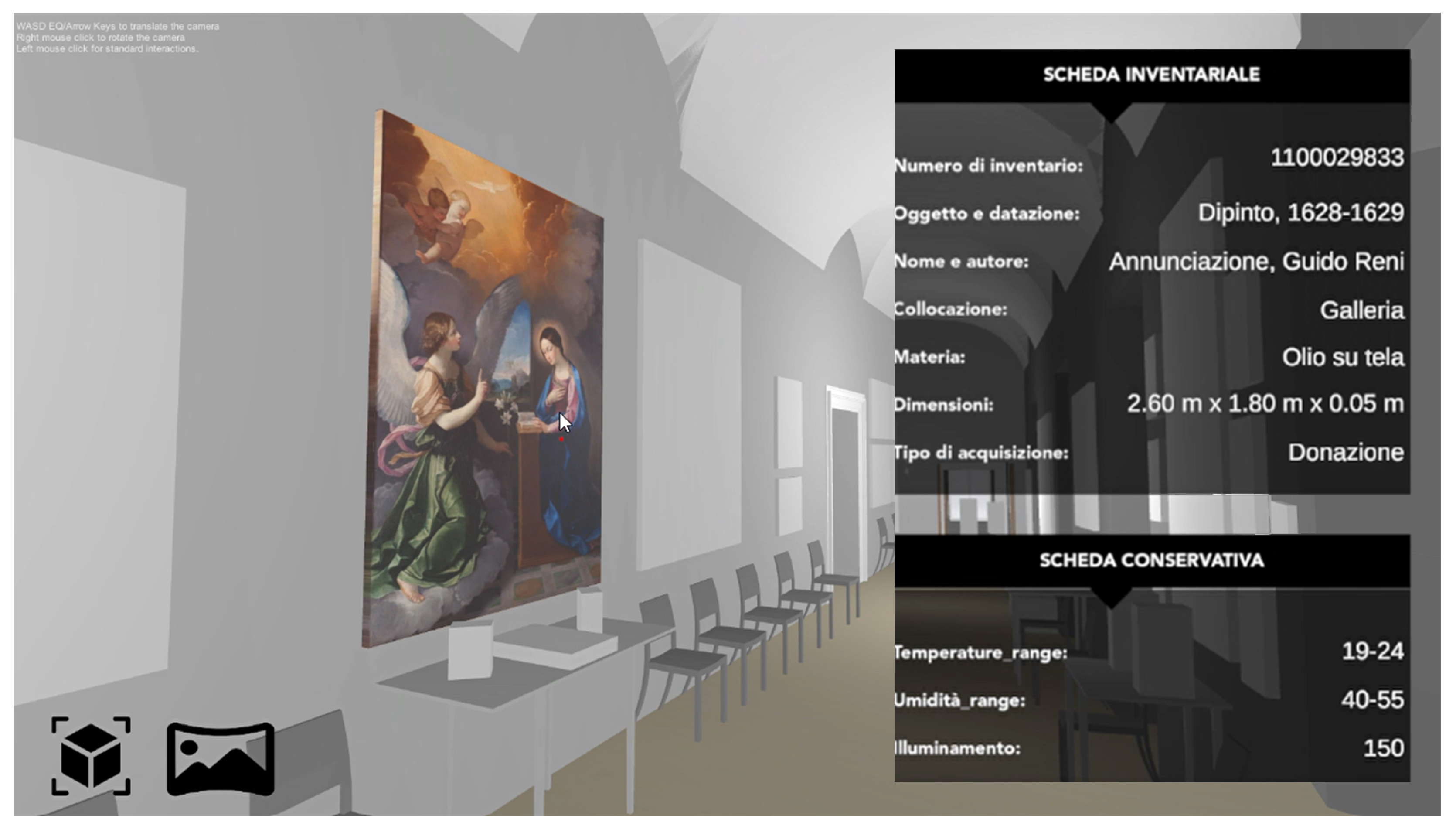
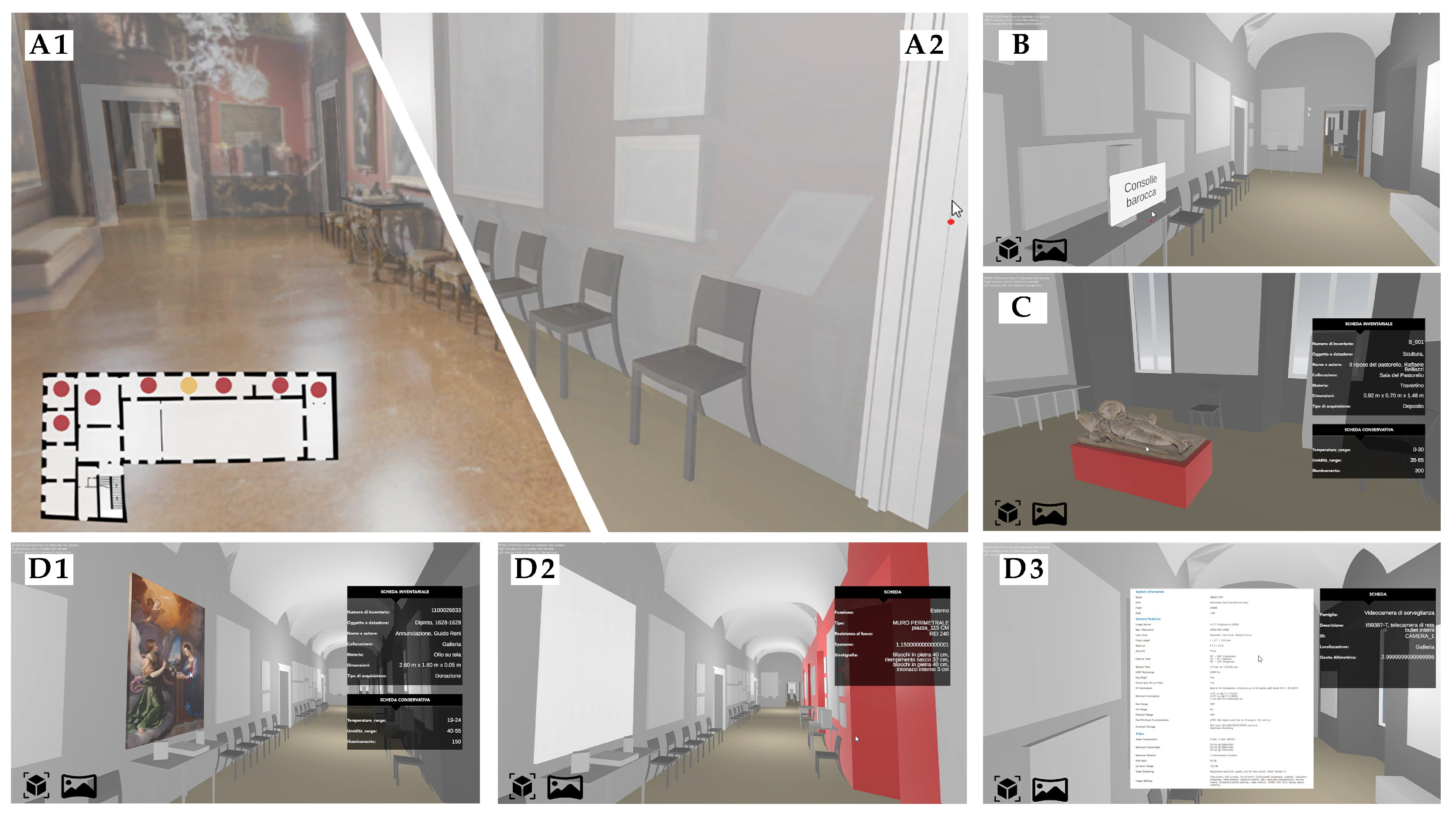
| TLS Data | Photogrammetric Data |
|---|---|
| No. of stations: 84 | No. of images: 150 |
| Scanning resolution: 6.3 mm @ 10 m | Image resolution: 4000 × 3000 px |
| Total no. of points > 11 bln | Total no. of points: 80 mln |
| Max alignment error: 13 mm | Total alignment error: 36 mm |
| Building Element/Artwork | IFC Class (Type) |
|---|---|
| Building complex | IfcBuilding (COMPLEX) |
| Building unit | IfcBuilding (PARTIAL) |
| Building level | IfcBuildingStorey |
| Exhibition room | IfcSpace (ROOM) |
| Wall | IfcWall |
| Column | IfcColumn |
| Window | IfcWindow |
| Door | IfcDoor |
| Molding | IfcCovering (MOULDING) |
| Stair | IfcStair (HALFTURN_STAIR) |
| Flooring | IfcCovering (FLOORING) |
| Vault | IfcSlab |
| Artwork | IfcFurnishingElement (PAINTING/STATUE) |
| Furniture | IfcFurniture (CHAIR/TABLE) |
| Sensor | IfcSensor (MOVEMENTSENSOR) |
| Camera | IfcAudioVisualAppliance (CAMERA) |
| Element | Custom Pset |
|---|---|
| Artwork | Pset_ArtworkIdentification Pset_MountingAndPlacement Pset_ConservationCondition Pset_EnvironmentalRequirements Pset_ProvenanceAndDocumentation |
| Furniture | Pset_FurnitureIdentification Pset_ConservationCondition Pset_ProvenanceAndDocumentation |
Disclaimer/Publisher’s Note: The statements, opinions and data contained in all publications are solely those of the individual author(s) and contributor(s) and not of MDPI and/or the editor(s). MDPI and/or the editor(s) disclaim responsibility for any injury to people or property resulting from any ideas, methods, instructions or products referred to in the content. |
© 2025 by the authors. Licensee MDPI, Basel, Switzerland. This article is an open access article distributed under the terms and conditions of the Creative Commons Attribution (CC BY) license (https://creativecommons.org/licenses/by/4.0/).
Share and Cite
Quattrini, R.; Angeloni, R.; D’Alessio, M.; Manfroni, M. BIM-to-VR for Museums: A Multilayered Representation for Integrated Access and Management of Buildings and Collections. Heritage 2025, 8, 404. https://doi.org/10.3390/heritage8100404
Quattrini R, Angeloni R, D’Alessio M, Manfroni M. BIM-to-VR for Museums: A Multilayered Representation for Integrated Access and Management of Buildings and Collections. Heritage. 2025; 8(10):404. https://doi.org/10.3390/heritage8100404
Chicago/Turabian StyleQuattrini, Ramona, Renato Angeloni, Mirco D’Alessio, and Martina Manfroni. 2025. "BIM-to-VR for Museums: A Multilayered Representation for Integrated Access and Management of Buildings and Collections" Heritage 8, no. 10: 404. https://doi.org/10.3390/heritage8100404
APA StyleQuattrini, R., Angeloni, R., D’Alessio, M., & Manfroni, M. (2025). BIM-to-VR for Museums: A Multilayered Representation for Integrated Access and Management of Buildings and Collections. Heritage, 8(10), 404. https://doi.org/10.3390/heritage8100404








